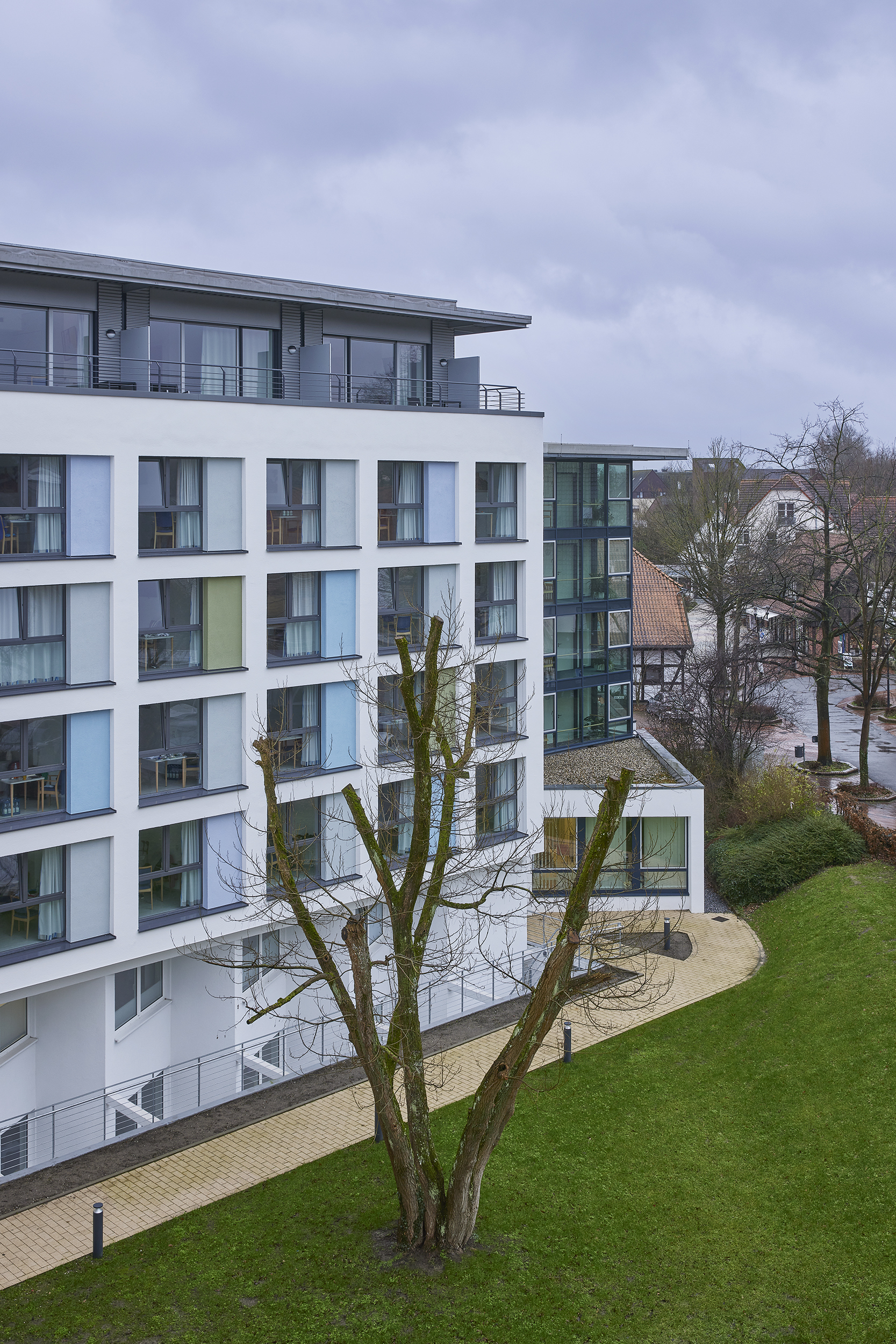
设计单位 盖博建筑
项目地点 德国索斯特
建成时间 2022年
建筑面积 4,450 平方米(扩建);6,870 平方米(翻新)
本文文字由设计单位提供。
玫瑰宫疗养中心的改扩建,旨在整合并提升当地的医疗资源,打造一个高效、经济且与自然和谐相融的疗愈空间。该项目包括对原有建筑(含2004年扩建部分)的保护性改建,重新调整空间结构、布局、动线等;以及一座6层建筑的新建,增加了76个新房间。此外,设计还通过增设主入口和连桥,为疗养中心建立了更紧密的城市联系;通过立面改造更新,使疗养中心以更加亲切的形象融入了周围环境。
The renovation and expansion of Haus Rosenau Clinic aims to integrate and enhance local medical resources to create a healing space that is efficient, economical, and able to cooperate with nature. This project includes renovation of the original building (including the 2004 expansion), re-organizing the spatial structure, layout, and circulation, as well as the construction of a new six-story building with 76 new rooms. In addition, the design establishes a closer urban connection by a new main entrance and bridge, and a more intimate appearance within its surroundings through the renewal of façade.
01
连通环境的综合改扩建
玫瑰宫疗养中心(Haus Rosenau)位于以盐浴和温泉闻名的疗养之城巴特萨森多夫(Bad Sassendorf),北邻该市的温泉公园,东南侧一街之隔是一所与之关系紧密的理疗中心(Kurmittelhaus)。
Haus Rosenau, located in the resort city of Bad Sassendorf which is known for its salt bath, is adjacent to the city's hot spring park to the north, and closely related with a therapy center (Kurmittelhaus) on the southeast over a street.
为了进一步提升地区的医疗服务能力,本次改扩建一方面对原有建筑(包括2004年扩建部分)的1-4层进行了翻新、重新布局和现代化升级,另一方面沿着东北方向两条轴线扩建了一座6层的新建筑,以满足住院、食堂、医疗、办公等多种复合需求。
In order to further enhance the medical service capacity of the region, this project renovates and modernizes the 1-4th floors of the original building (including the 2004 expansion), while builds a 6-story new building along the two northeast axes to meet various needs such as hospitalization, cafeteria, medical treatment, and office.
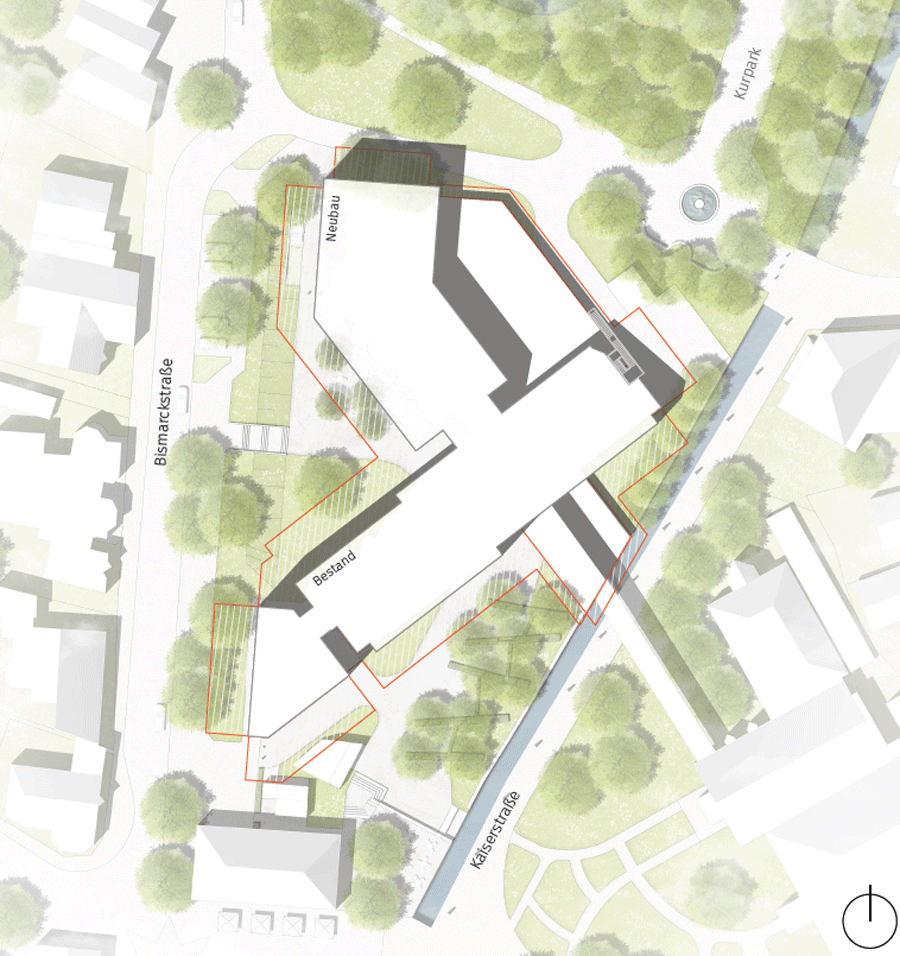
新建筑呈现“弯折”的形态,一端垂直连接原有建筑;另一端则延伸向温泉公园,并打造出面向公园更具吸引力的立面。结合对原有建筑的立面改造,改扩建后的疗养中心以更加亲切的形象融入了周围街区。
The new building presents an "angle" shape, with one end vertically connected to the original building and the other end extended towards the hot spring park, which provides an attractive facade facing the park. However, façade renovation for both original building and new building integrates the whole building into a friendly and welcoming architectural image.
本次改扩建还在新旧建筑的交接处设置了新的主入口以及宽阔的前院,为疗养中心创造出更便捷的交通条件;同时,在建筑西南侧新建了连桥,以连通理疗中心,形成“诊疗+康养”的联合体,为整个街区创造了更加紧密的城市联系。
In addition, a new main entrance and a spacious front yard have been set up at the intersection of the original and the new building, creating more convenient transportation conditions; while, a new connecting bridge has been built on the southwest to connect the therapy center over a street, forming a complex of "diagnosis + treatment + health care", enhancing the urban connectivity of the entire neighborhood.
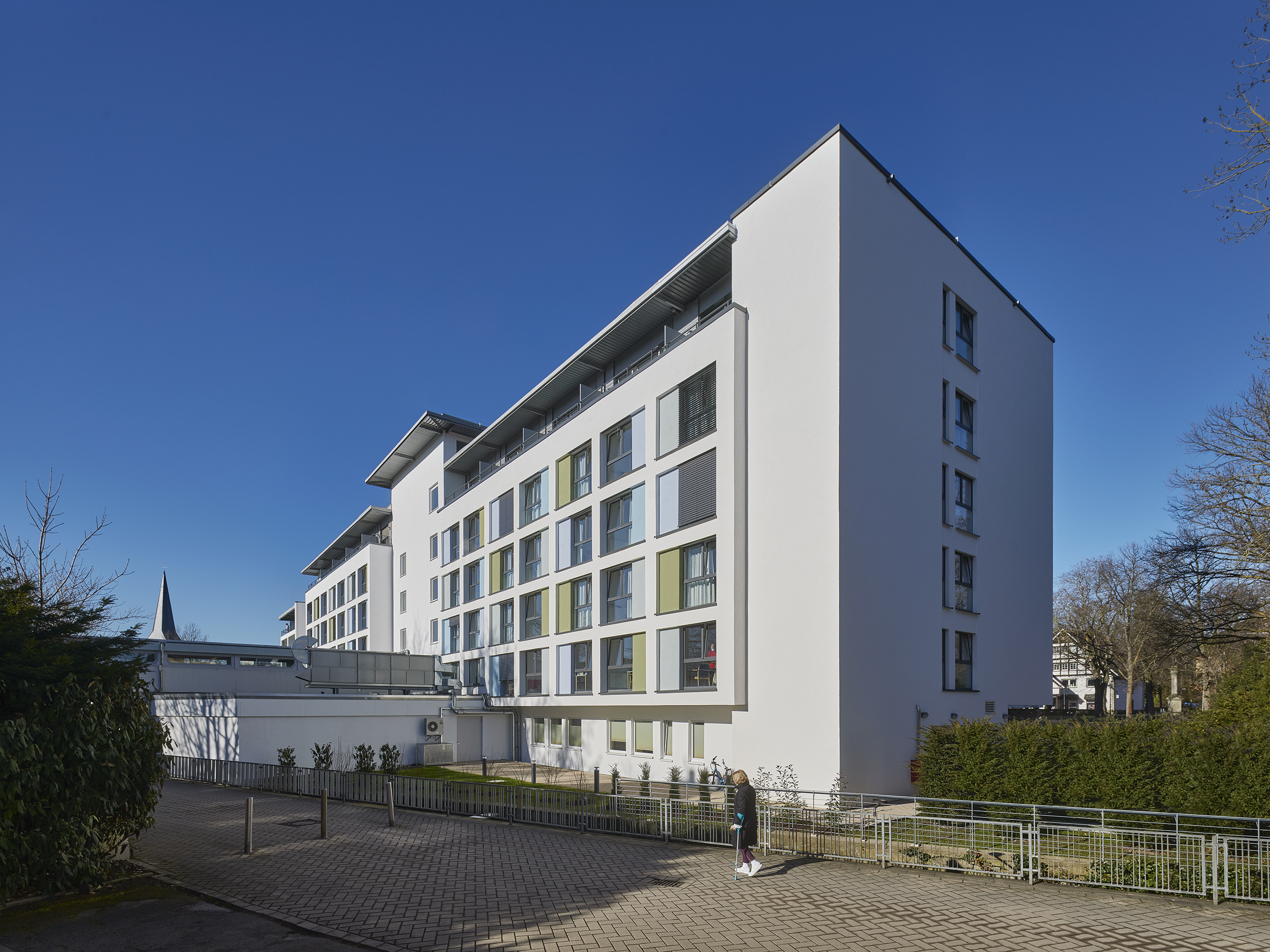
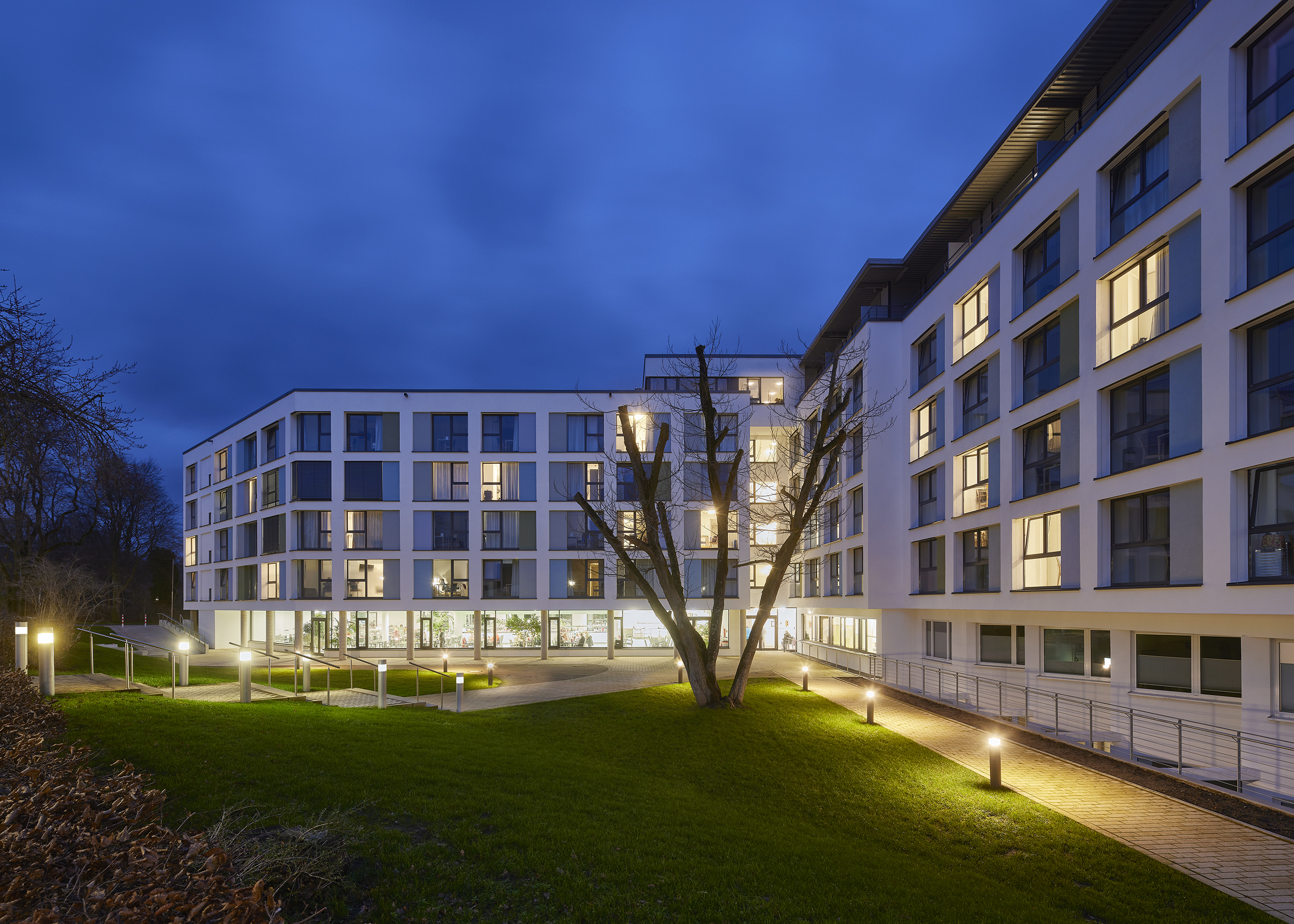
02
高效的疗养功能组织
无论是翻新原有建筑,还是新建建筑,设计都旨在创造一种先进、经济、高效的医疗空间——根据不同空间对公共性和私密性的要求,以及医护人员、患者、访客等不同人群的使用需求,组织出逻辑清晰且流畅的空间结构。
Whether renovating or expanding, the design aims to create an advanced, economical, and efficient medical space. The well-organized and efficient spatial layout is based on various requirements for both public and private uses, as well as the needs of different groups such as staff, patients, and visitors.
建筑首层被定义为主要的患者接触点,承载着具有较强公共性的功能空间,如中央登记大厅、诊疗室、检查室、心理咨询室,以及自助餐厅和患者休息室等。其中,可容纳260人的自助餐厅为疗养中心和理疗中心共同使用,理疗中心的患者可以通过连桥到达。
The 1st floor of the building is defined as the main communication space, carrying functional spaces with strong publicity, such as the central registration hall, counseling room, examination room, as well as dining and lounge areas. The dining area designed for 260 people is shared with patients from the therapy center, which can be accessed via the bridge.
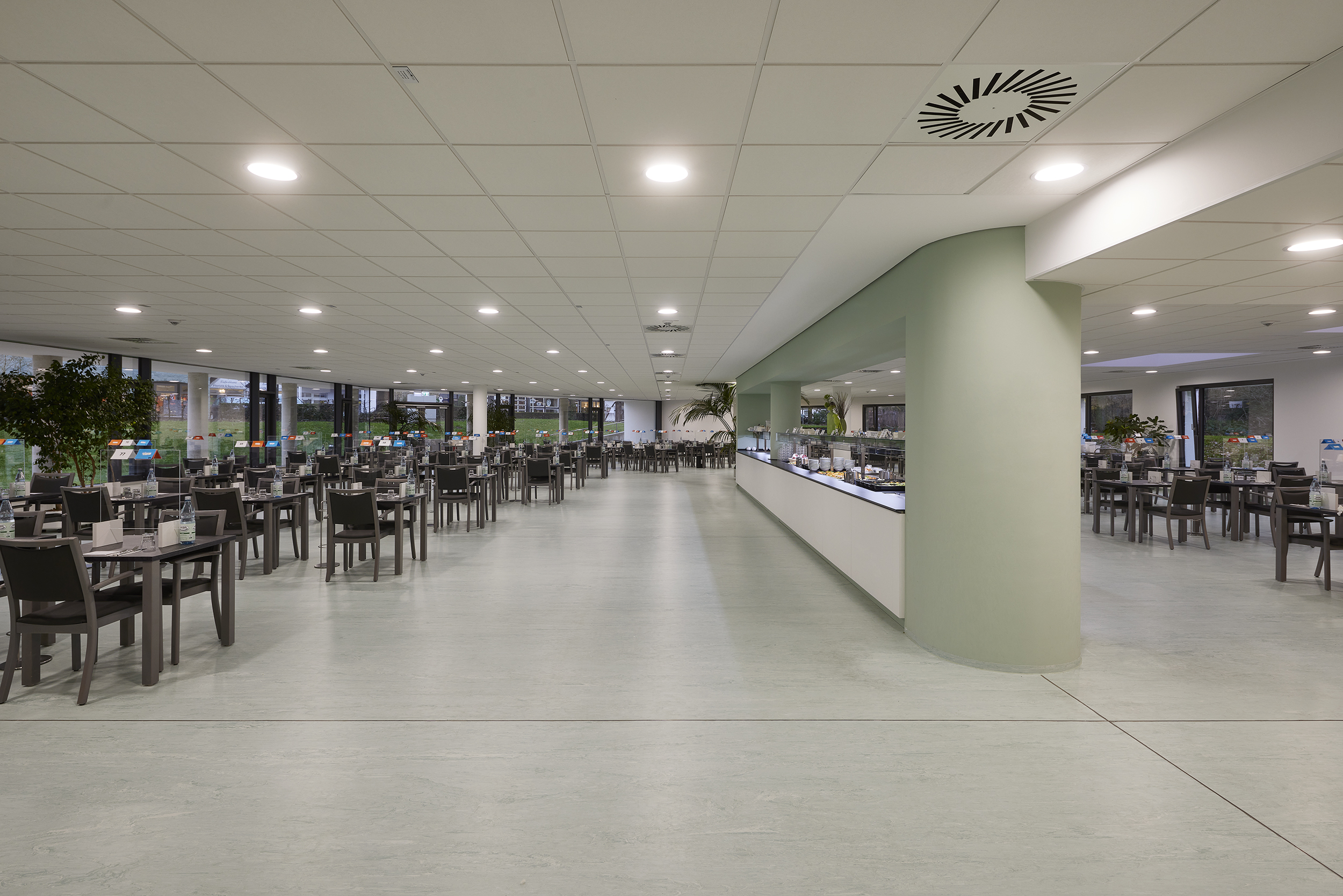

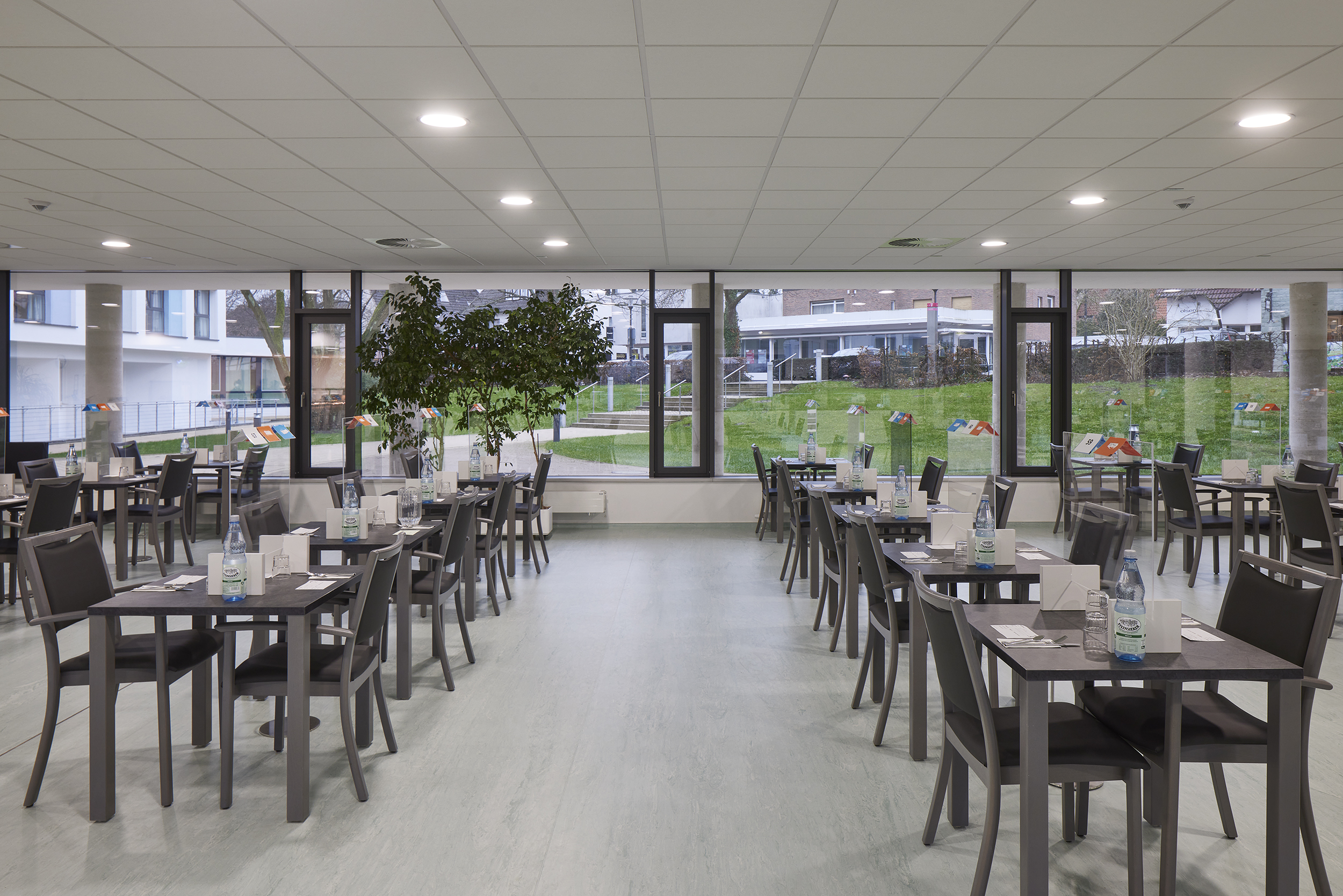
建筑2-5层为患者疗养病房,每个房间的空间布置和设施配备都融入了人性化的考量。
The 2-5th floors of the building are defined as patient rooms, with consideration for patient comfort and well-being in the layout and facility settings.
其中原建筑的房间,在翻新中拆除了阳台和栏杆,改造为了宽大的落地玻璃,既为患者提供更多的使用面积,也提升了自然采光和景观视野;新建筑的房间则基于其建筑体的形态,采用了东西向的房型,打造出适应环境的最优空间布局。
The rooms in the original building were renovated by removing balconies that increase the amount of usable space for patients, as well as applying celling-to-floor windows that enhances natural lighting and views of landscape. The rooms in the new building are according to the architectural form, adopting an east-west oriented layout to create an optimal layout that is well-suited to the surrounding environment.
同时,原建筑的5层及新建筑的4层被重新定义为可灵活使用的多功能空间,最大化了其空间利用率。
Meanwhile, the 5th floor of the original building and the 4th floor of the new building have been redefined as flexible and multifunctional spaces, maximizing its utilization.
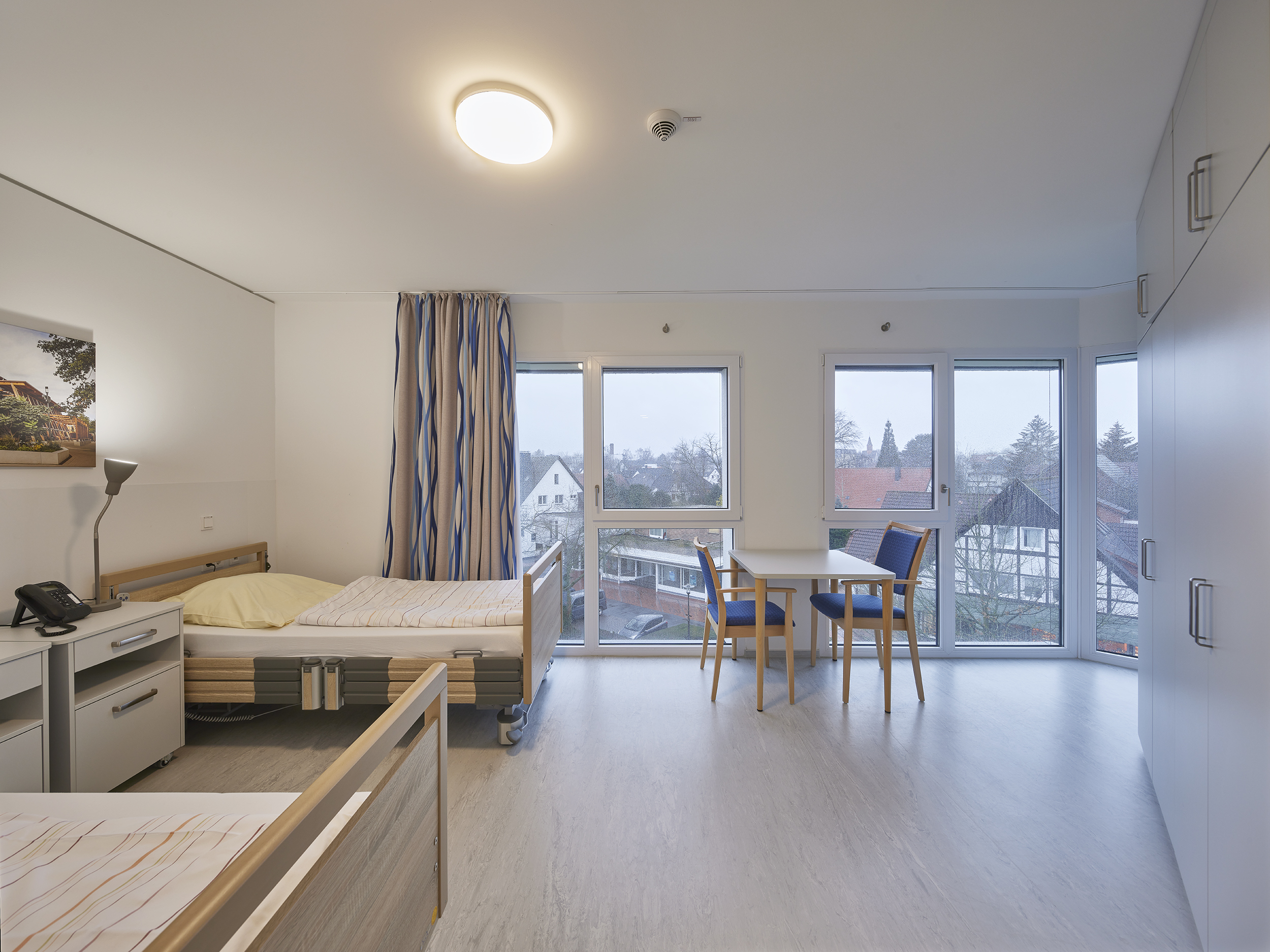
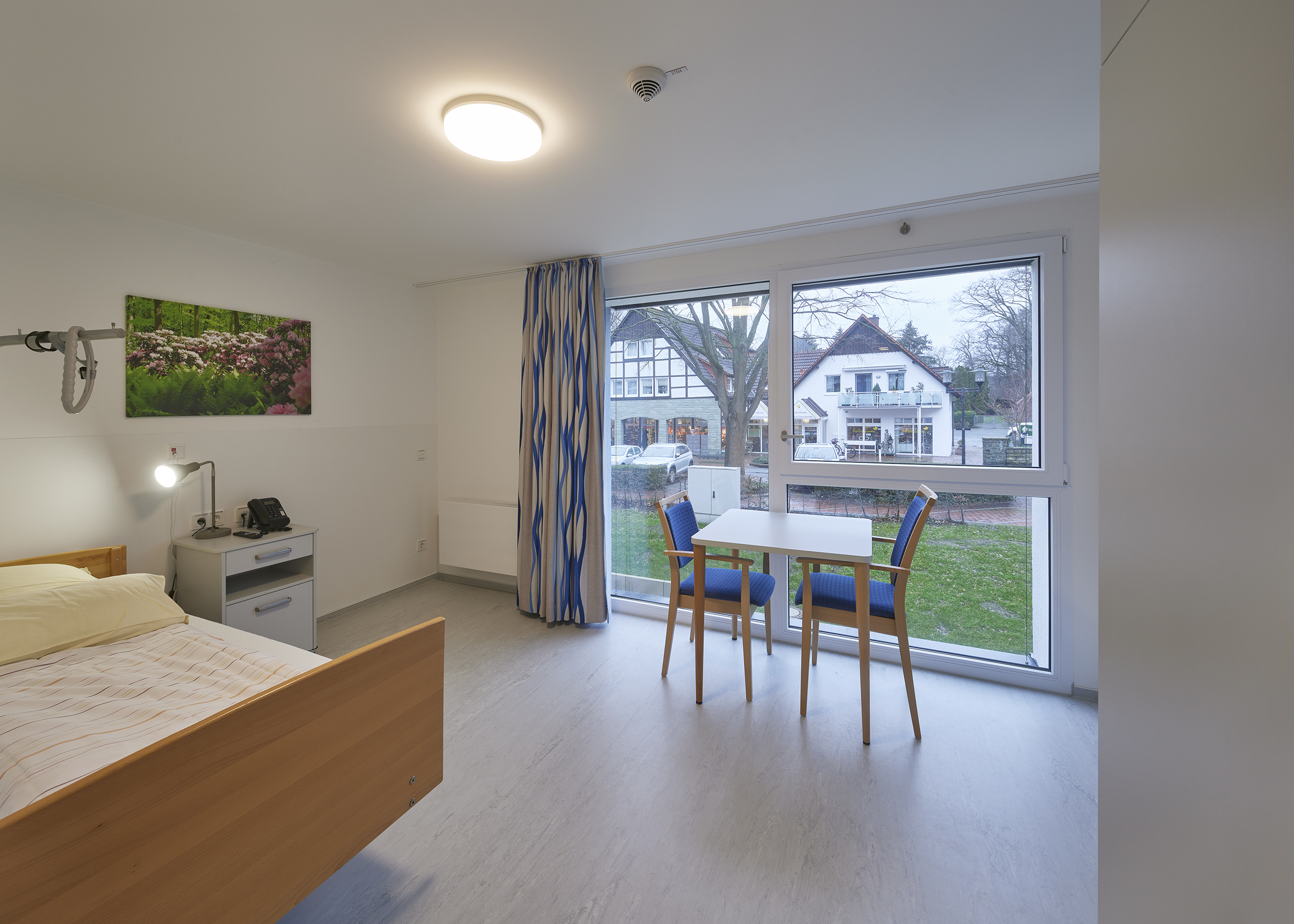

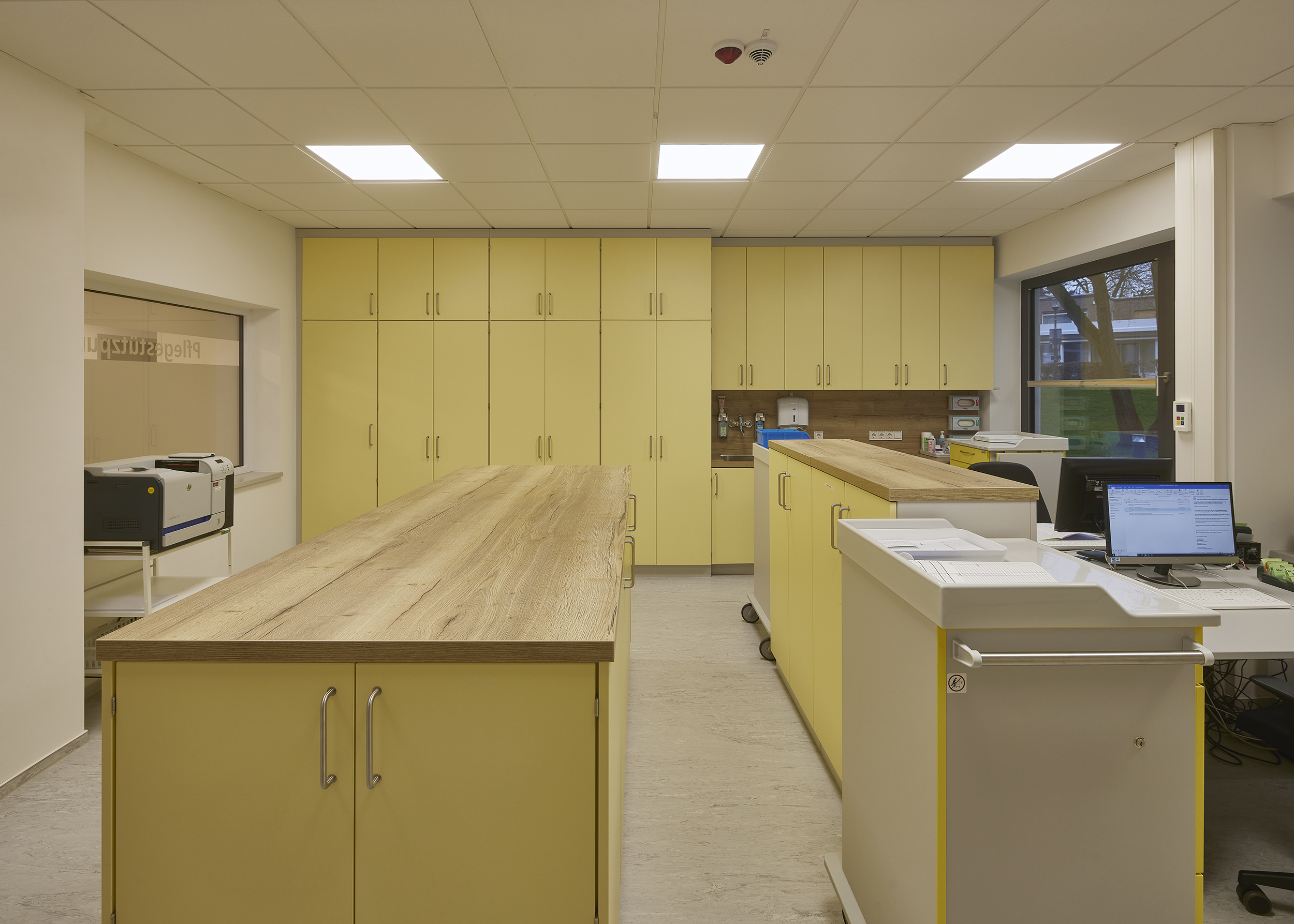
03
让自然融入疗愈
在满足空间效率和实用性的同时,设计也旨在充分提升患者的体验感和舒适感,通过巧妙的视觉和空间设置,尽可能地让患者可以感受自然,让自然帮助疗愈。
As for spatial efficiency and practicality, the design aims to fully improve the patient experience. Through visual and spatial settings, patients can feel nature as much as possible, incorporating nature into the healing process.
建筑首层的自助餐厅和心理咨询室采用了大面积的落地玻璃,营造出的空间氛围,且部分玻璃窗可以向外打开,连通户外区域,形成户外就餐区和户外座谈区,将人们引导向北侧庭院和南侧滨水空间。
The dining area and counseling room on the 1st floor take advantage of a large area of glass to create a pleasant atmosphere, where certain windows can be opened outwards to connect the outdoor area, forming an outdoor dining area and outdoor discussion area, leading people to the north courtyard and the south waterfront space.

新旧建筑交接处的患者等待区使用通高的玻璃立面,为这一垂直枢纽空间提供充足的采光。在新旧建筑内部,不仅通过玻璃最大化了采光与视野,还应用大量的自然材料,营造出了温馨的氛围。
The waiting area at the intersection of the original and the new buildings, also as a vertical hub, features a full-height glass facade to provide sufficient lighting, and the combination of natural lighting and materials creates a warm and inviting interior throughout the building.
此外,新旧建筑亦独具匠心地利用了其顶层空间。新建筑顶层沿着轴线方向打造了一条自然采光的明亮通廊,让人们可以抬头享受天光;而原建筑的顶层被改造为带阳台的疗养病房,让人们可以远眺城市中心。
In addition, both the original and the new building have utilized their top-level space. The 5th floor of the new building features a bright corridor with natural lighting along its axis, providing people with the opportunity to look up and enjoy the skylight; The top floor of the original building has been converted into patient rooms with balconies, allowing people to overlook the city center.
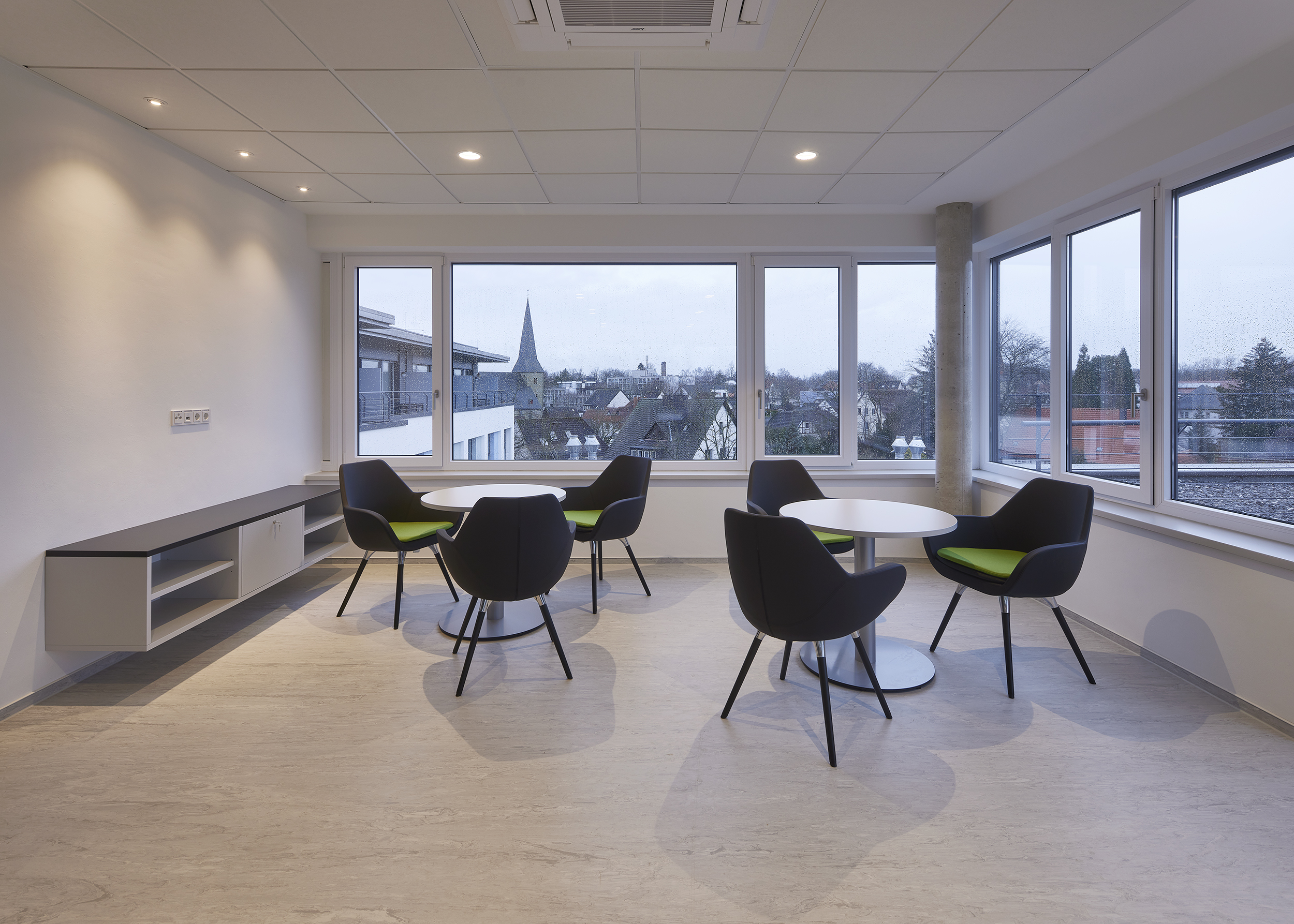
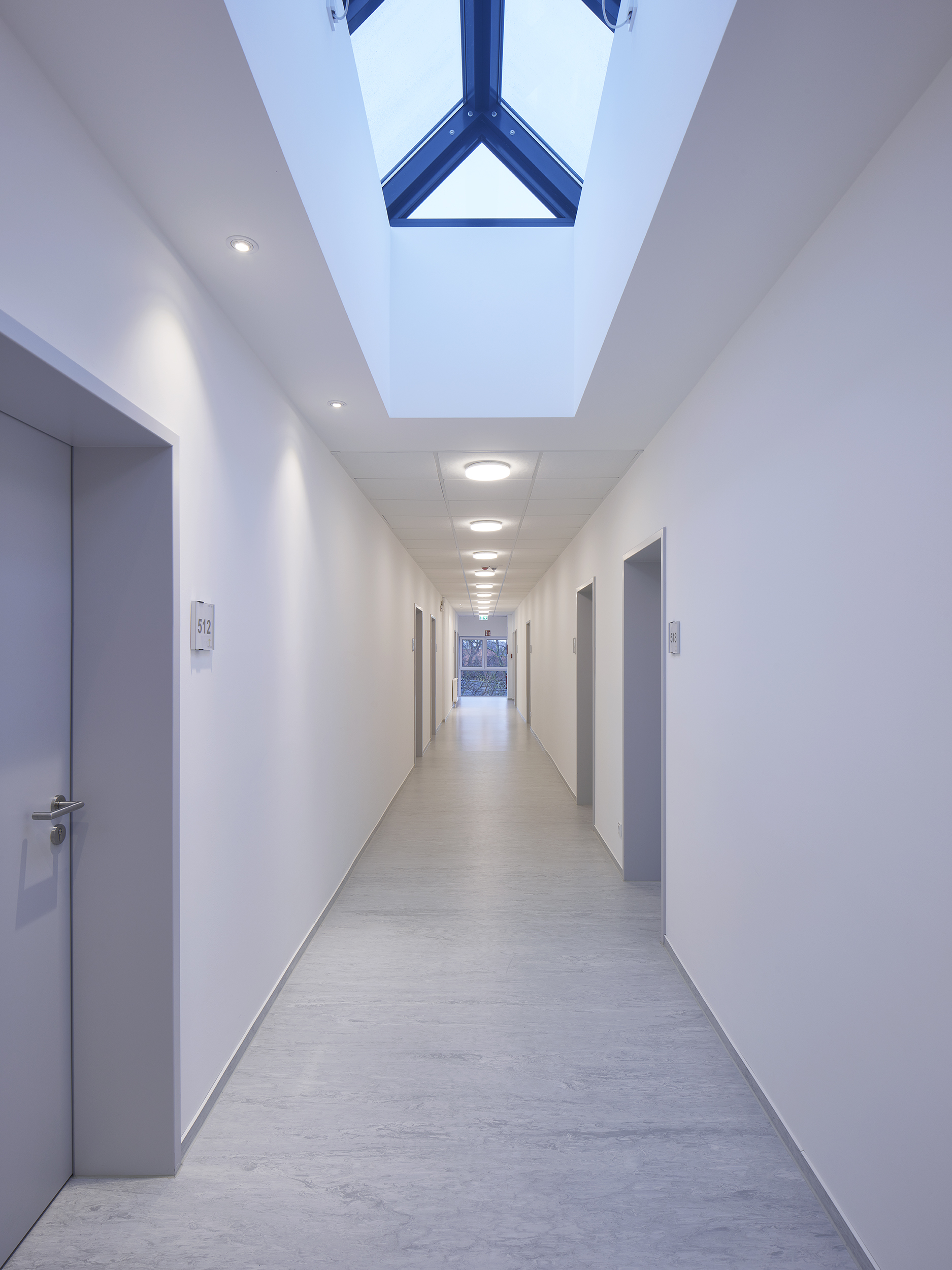
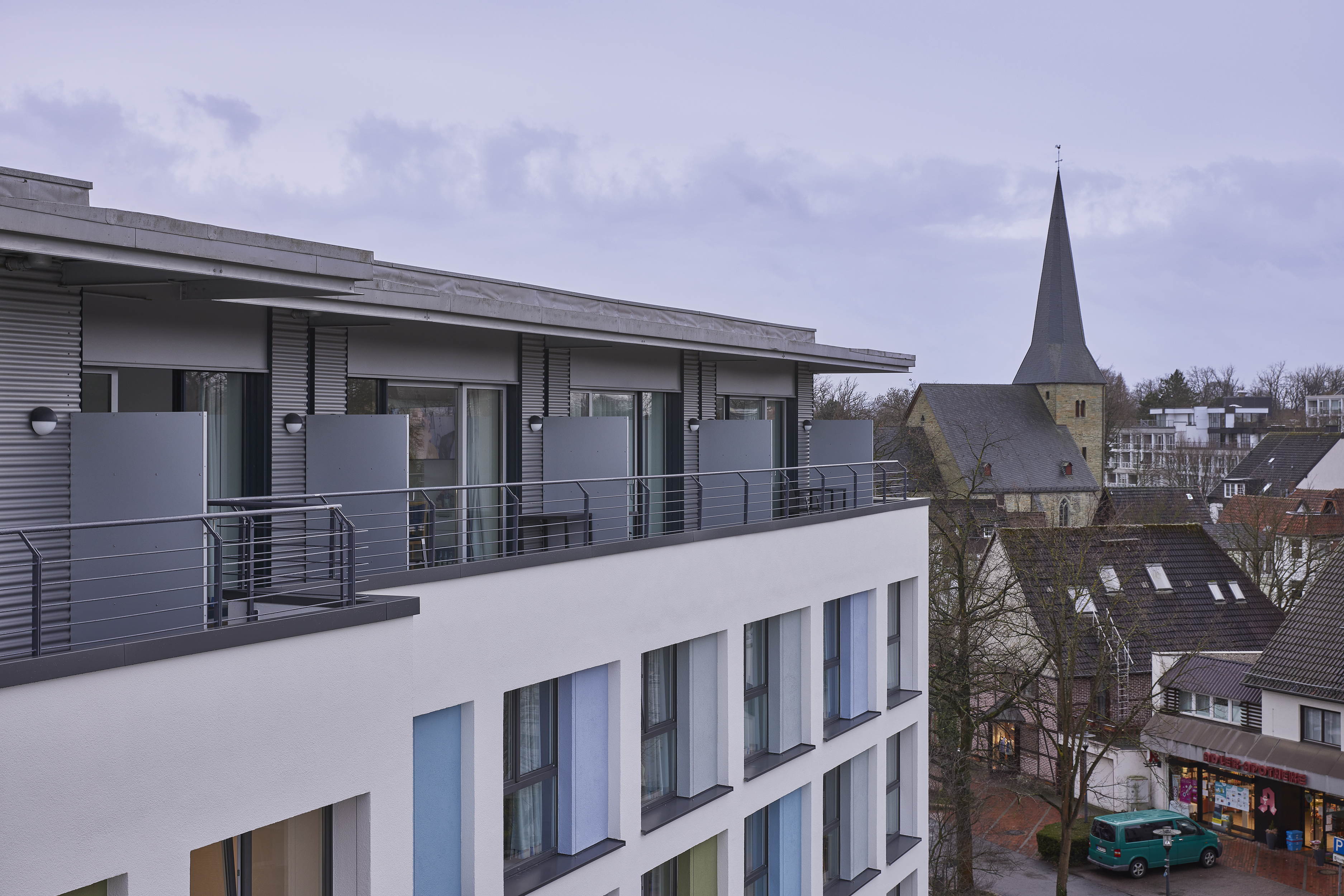
在可持续设计方面,新旧建筑在大面积应用玻璃的同时,也综合考虑了防晒和防眩光等功能要求。
In terms of sustainable design, the large-scale use of glass takes into account functional requirements such as sun protection and anti-glare.
原建筑的立面改造不仅赋予了新旧建筑统一的外观,还根据当地日照条件,对不同方向立面进行了保温隔热措施的优化。同时,不同色彩的遮阳设施在立面上形成富有韵律的图案,进一步强调了建筑温馨的特色。
The facade renovation not only gives a unified appearance, but also optimizes thermal insulation for facades facing different directions based on local sunlight conditions. At the same time, different colored shading forms rhythmic patterns on the facade, further emphasizing the warm and cozy characteristics of the clinic.
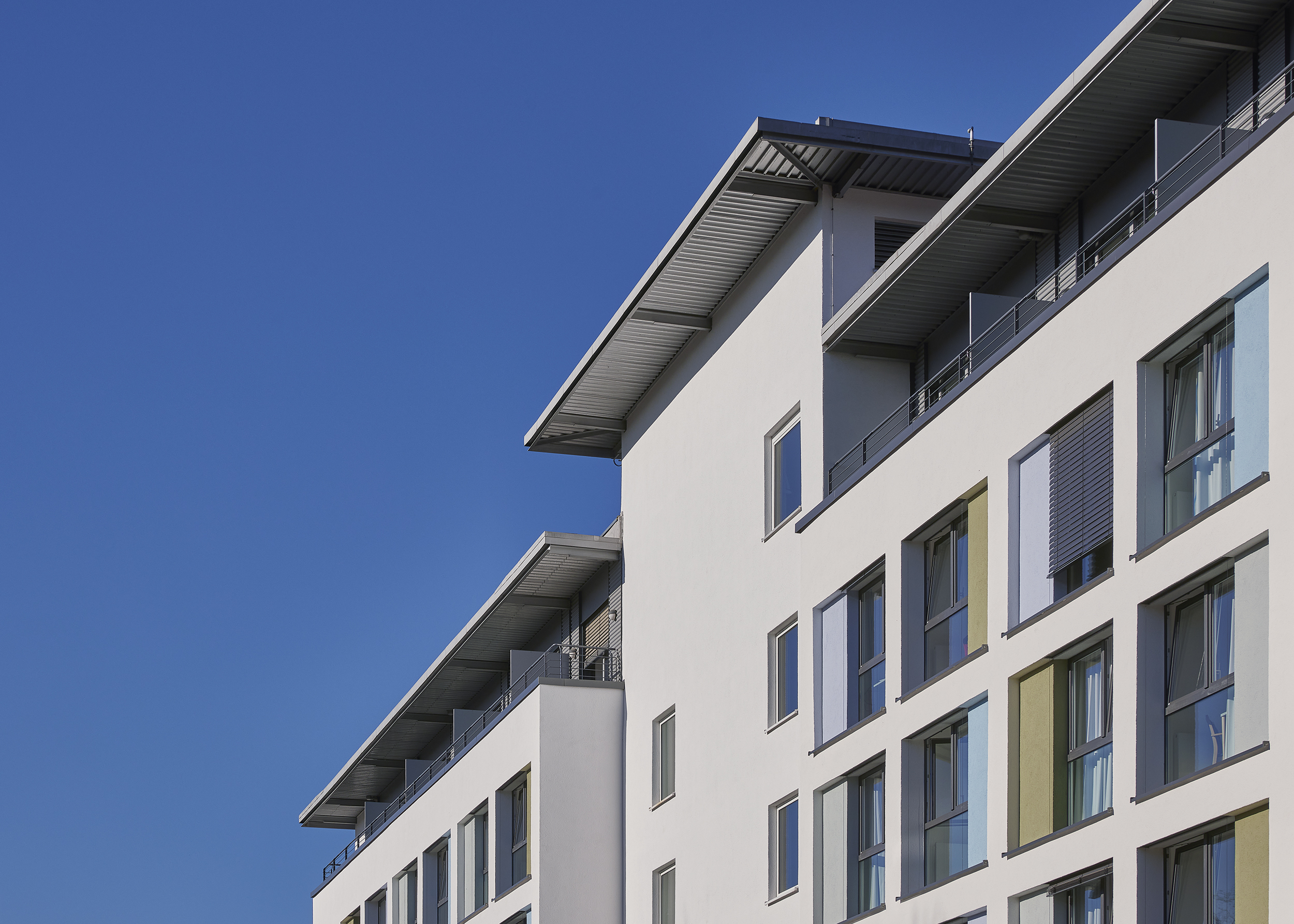
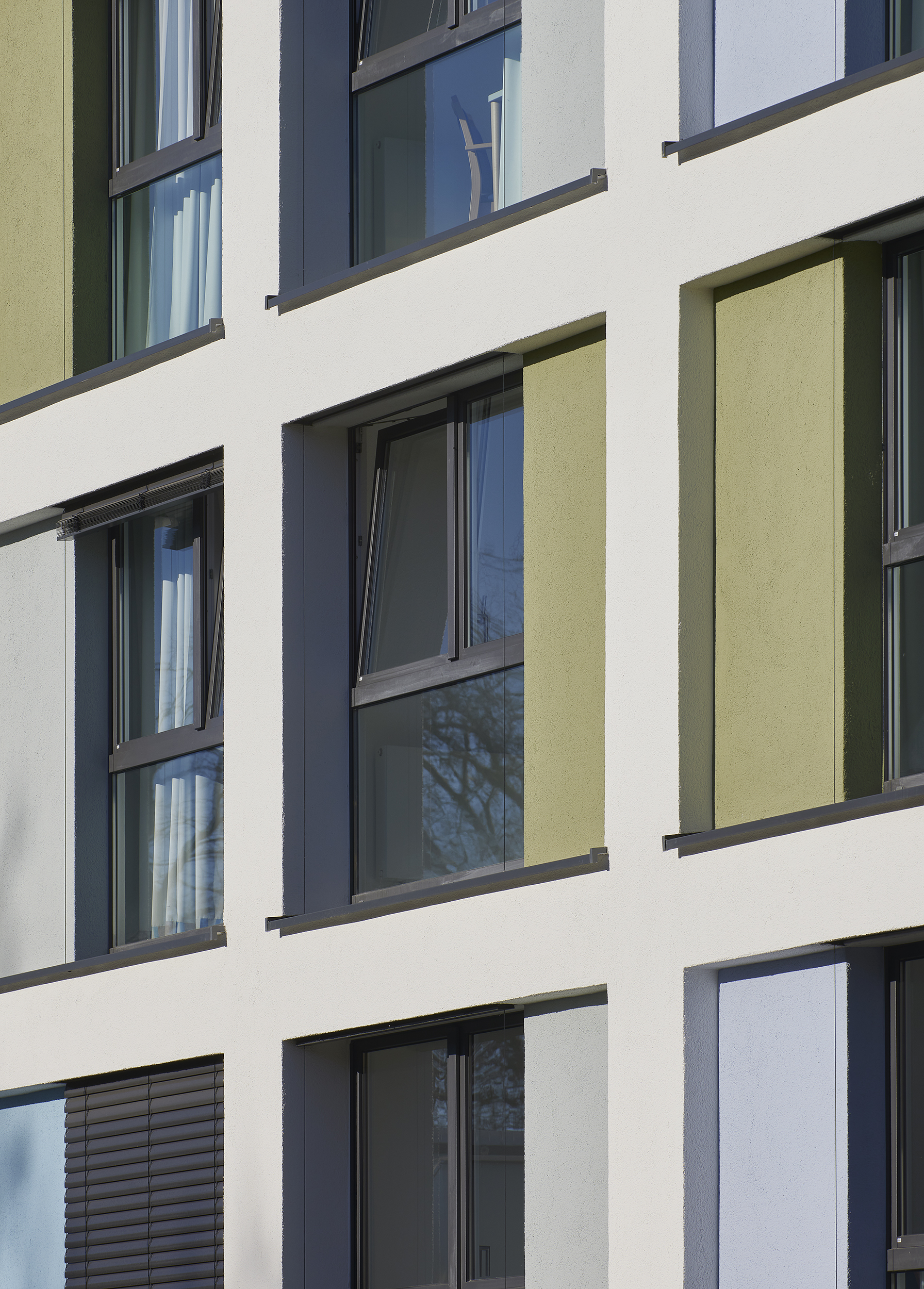
设计图纸 ▽
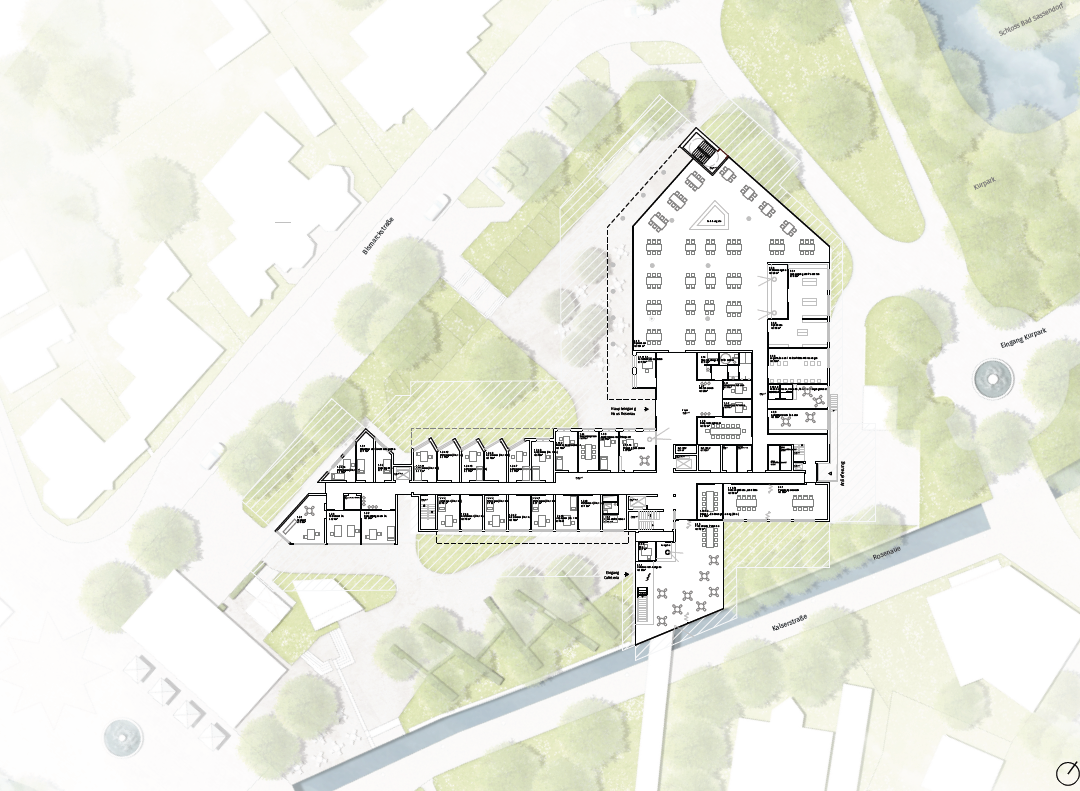




完整项目信息
业主:Saline Bad Sassendorf GmbH
设计范围:建筑设计,景观设计,室内设计
方案设计:2017
建设时间:2018-2022
建筑面积(扩建):4,450 平方米
建筑面积(翻新):6,870 平方米
版权声明:本文由盖博建筑授权发布。欢迎转发,禁止以有方编辑版本转载。
投稿邮箱:media@archiposition.com
上一篇:时代中国·TIC幼儿园:色彩游戏 / 共生形态设计
下一篇:上海市蓝湾幼儿园:林上云屋 / ECADI丁顺团队