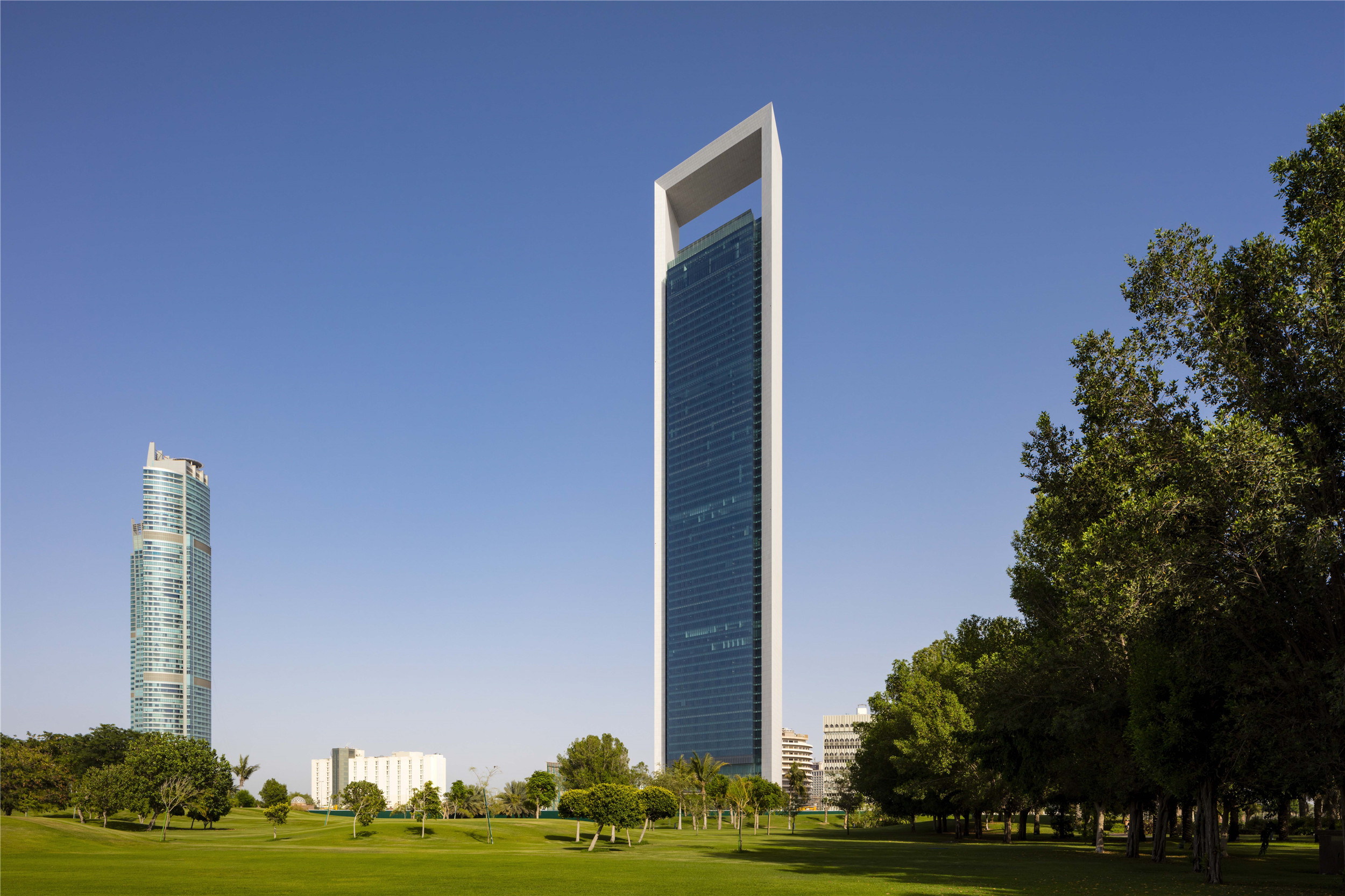
设计单位 HOK
项目地点 阿联酋,阿布扎比
建成时间 2015年
项目面积 175300平方米
阿布扎比国家石油公司(ADNOC)的新总部大楼标志着该公司在阿联酋的经济支柱地位。HOK优雅、极简的设计与其所在地区众多扭曲、旋转的“形状”建筑物形成鲜明对比,并脱颖而出。建筑展现了稳定性、力量感与庄重感,它的外观体现了“少即是多”的现代主义设计哲学,同时为城市天际线引入一个大胆的地标。
The new headquarters of the Abu Dhabi National Oil Company (ADNOC) represents this state-owned institution as a pillar of the economy in the United Arab Emirates. Contrasting with the many twisting, turning “shape” buildings in Abu Dhabi, HOK’s elegant, minimalist design stands out and expresses stability, strength and seriousness of purpose. Its elegantly simple silhouette embodies a “less is more” modernist philosophy while introducing a bold landmark to the city skyline.
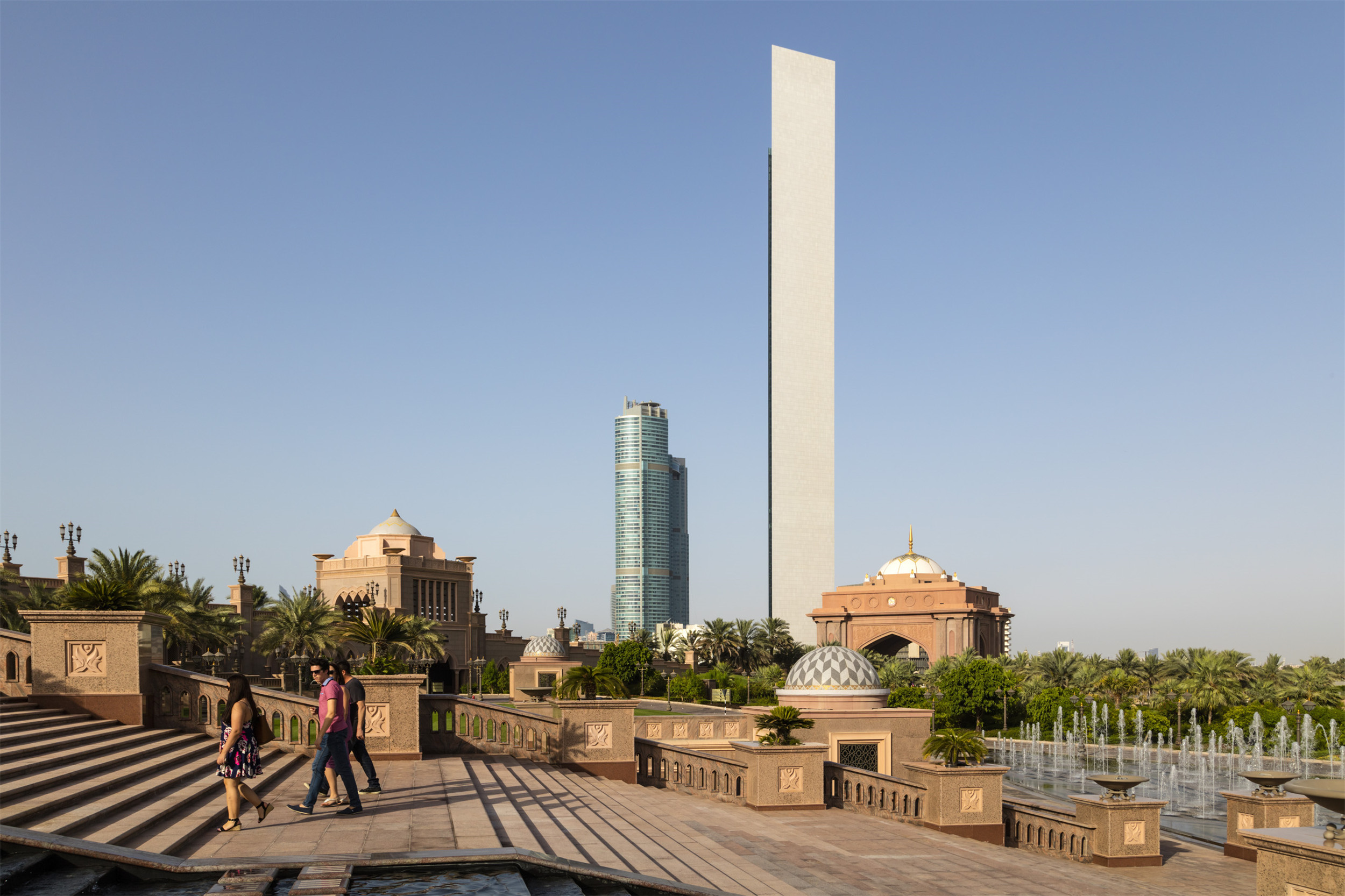

这座75层高的大楼外墙由花岗岩覆盖,传递着永恒感。在紧邻阿拉伯海湾的建筑侧面,抬升的轻质体量创造了一个纪念性架空形象。建筑简单、经典的形式,为往返于城市的人们提供了一个易辨识的坐标。
The exterior frame of the 75-story tower is clad in granite to convey a sense of permanence. The sides rise to an architrave free of the building mass, creating the image of a monumental arch rising next to the Arabian Gulf. The tower’s simple, classic form serves as a recognizable focal point for people traveling to and from the city.
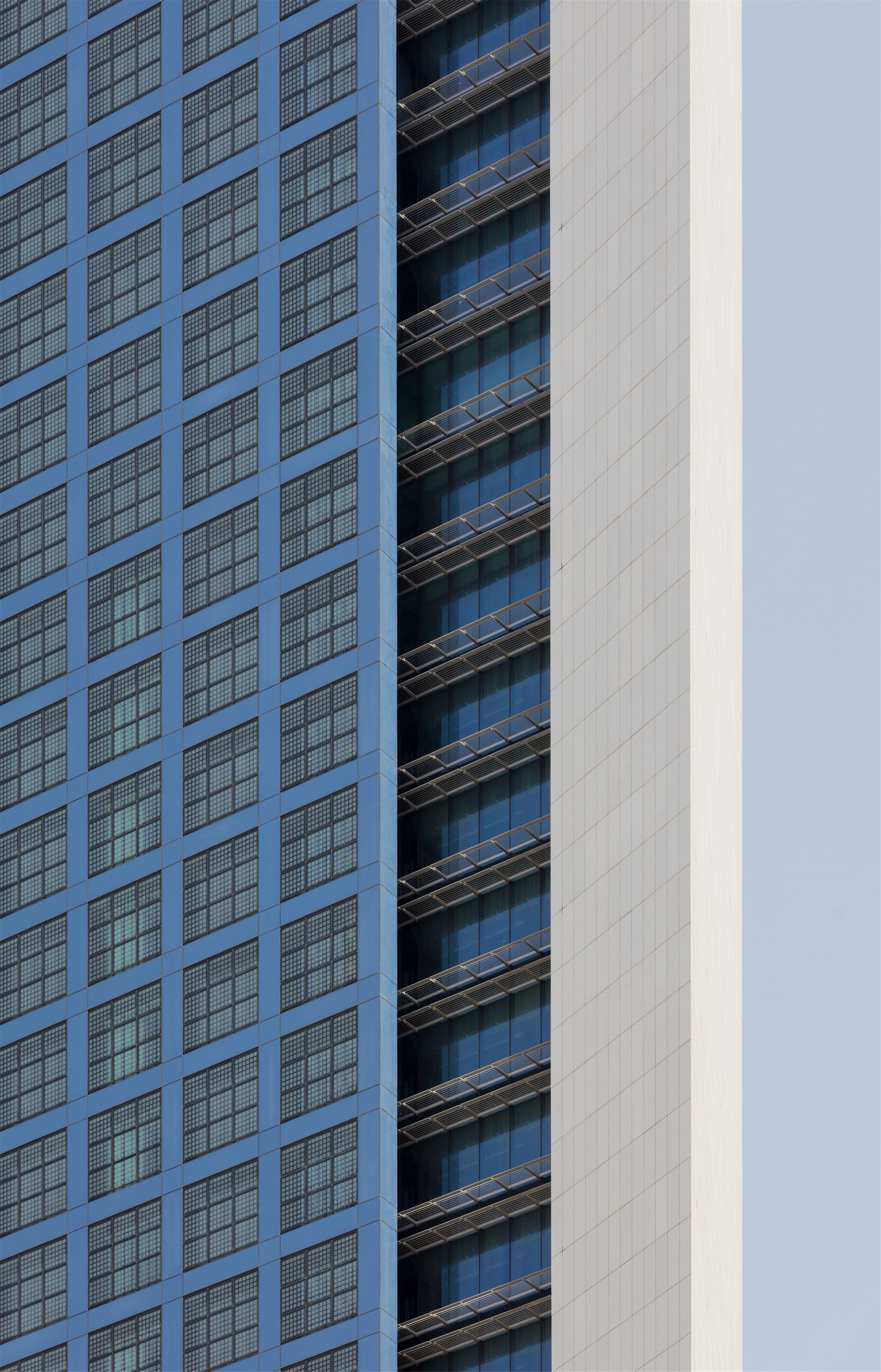
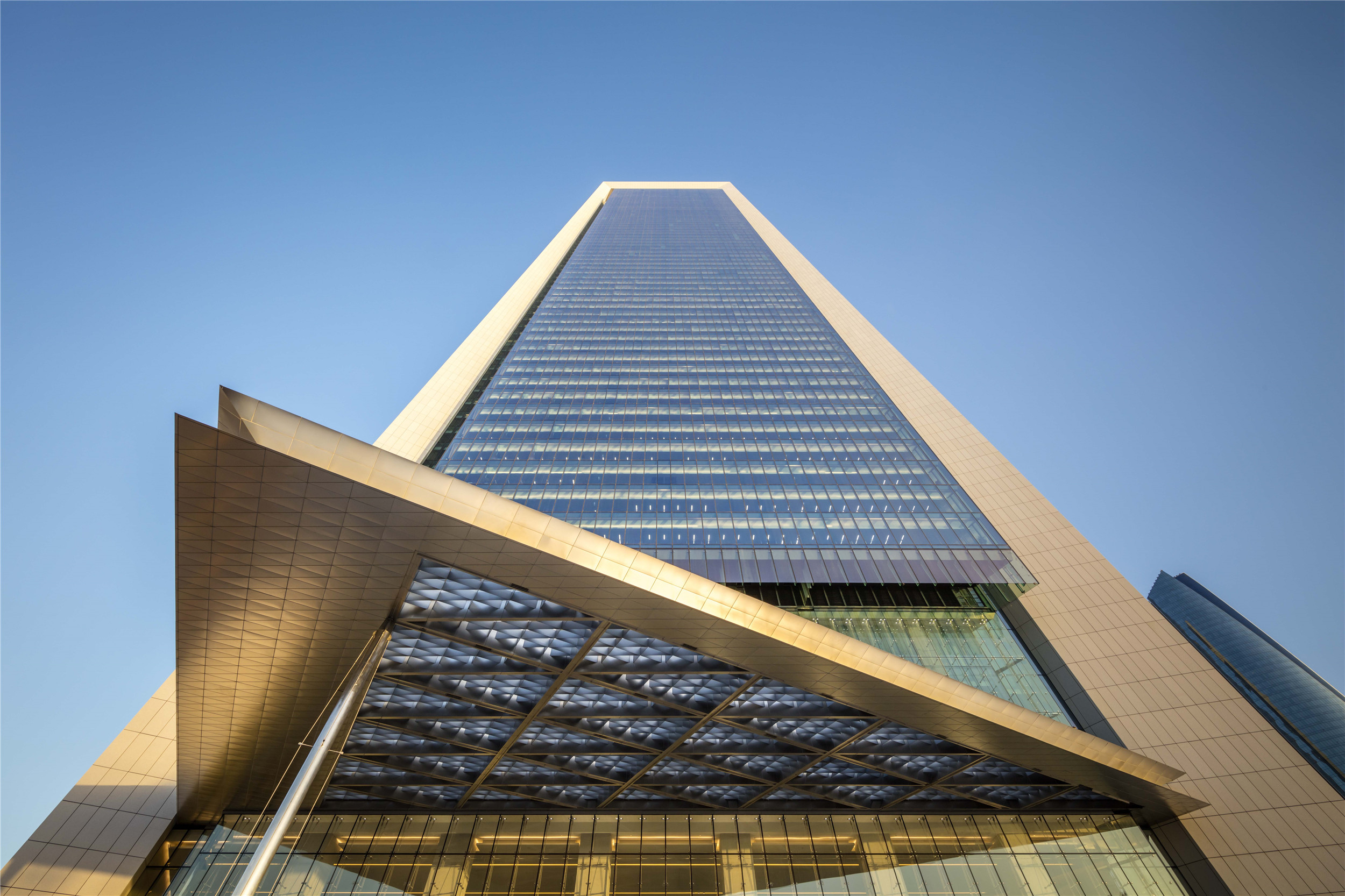
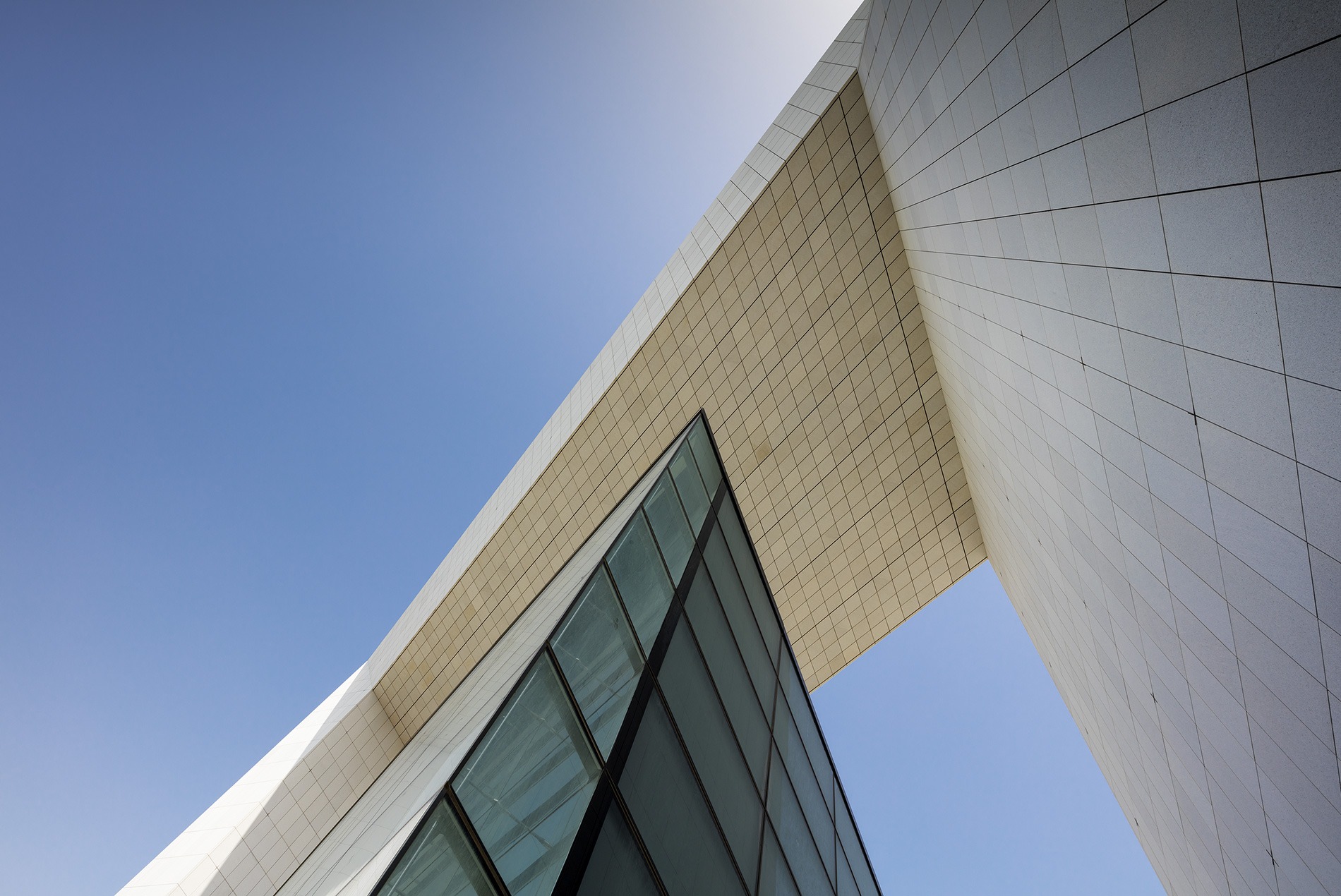
为了创造理想的太阳能使用系统,建筑形体设计成平行四边形。大楼的北侧面向海滨,全玻璃幕墙提供了绝佳景观视野,并实现了太阳直射光的有效转换。阳光较强的南侧采用了熔块和遮阳板。东、西两侧则覆盖花岗岩,对65层高的玻璃核心筒起到了遮掩作用,使其免受强烈的阳光照射。这些策略,结合高效的建筑系统,促使该项目获得LEED金牌认证。
To provide the ideal solar orientation, HOK designed the headquarters in the shape of a parallelogram. The tower’s north side, facing the waterfront, is fully glazed to offer views and take advantage of the limited direct sunlight. The south side, where sunlight is stronger, incorporates fritted glass and sun shades. Cladding the east and west sides in granite screens the 65-story glass core from harsh sunlight. These strategies, combined with the highly efficient building systems, helped the project achieve LEED Gold certification.
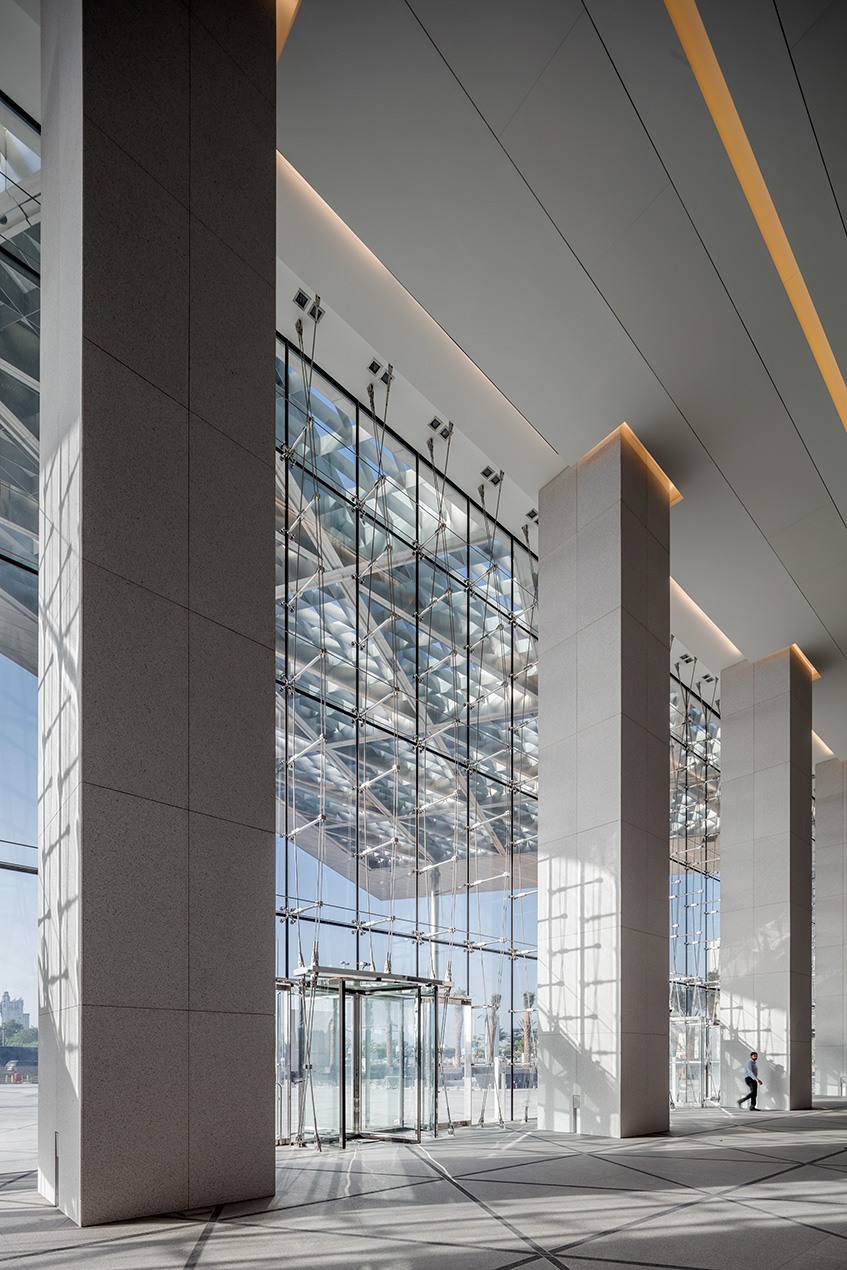
与ASHRAE 90. 1-2004设定的基本标准相比,该建筑物的朝向和高效的硬件系统促使其能耗降低24%。与常见的同类型设计相比,项目高效的固定装置、中水系统以及空调冷凝系统,使每月有超过3.8立方米的灰水被收集、回收,饮用水用量降低40%。
The building’s orientation and highly efficient mechanical systems are designed to consume 24 percent less energy than the baseline standard set by ASHRAE 90. 1-2004. High-efficiency fixtures and reuse of graywater and HVAC condensate reduce youdao use by 40 percent compared to a conventional design. More than 1,000 gallons of graywater per month are harvested and recycled for flushing toilets and watering plants.
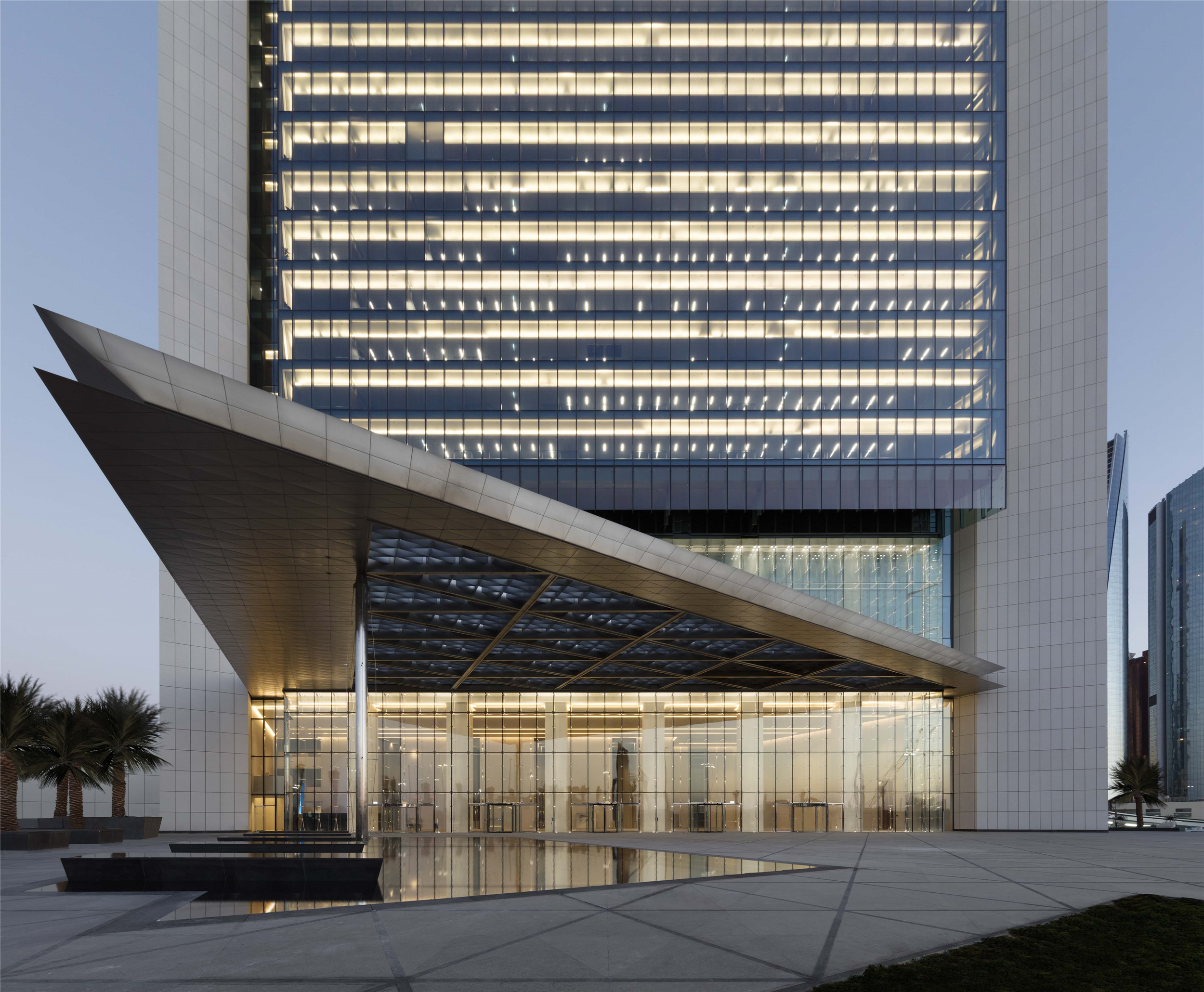
完整项目信息
LOCATION: Abu Dhabi, United Arab Emirates
SIZE: 1.9 million square feet; 175,300 square meters
HEIGHT: 75 stories
Architect: HOK
Civil/Structural Engineering: CH2M (was Halcrow Yolles)
MEP, Fire Protection, Electronic Security: WSP
Life Safety, Telecom, Fire & LS: ARUP
Audio Visual/Acoustics: Shen Milsom Wilke
Façades / Building Maintenance: Werner Sobek
Wind Engineering: BMT Fluid Mechanics
Quantity Surveying: Cyril Sweett
Specialty Lighting: PHA Lighting Design
Manufacturers: Bradley Corporation USA, SAS International, Vermont Slate Company, Bethel White Granite, Guardian ExtraClear, Shanghai Grandar Light Art & Technology Co, CIP concrete, ASCON, Rock of Ages
版权声明:本文由HOK授权发布,欢迎转发,禁止以有方编辑版本转载。
投稿邮箱:media@archiposition.com
上一篇:隈研吾事务所赢杭州小河公园竞赛,以网状顶棚整合工业遗产
下一篇:慕尼黑模块化小学:高识别性的连续筒拱 / wulf architekten