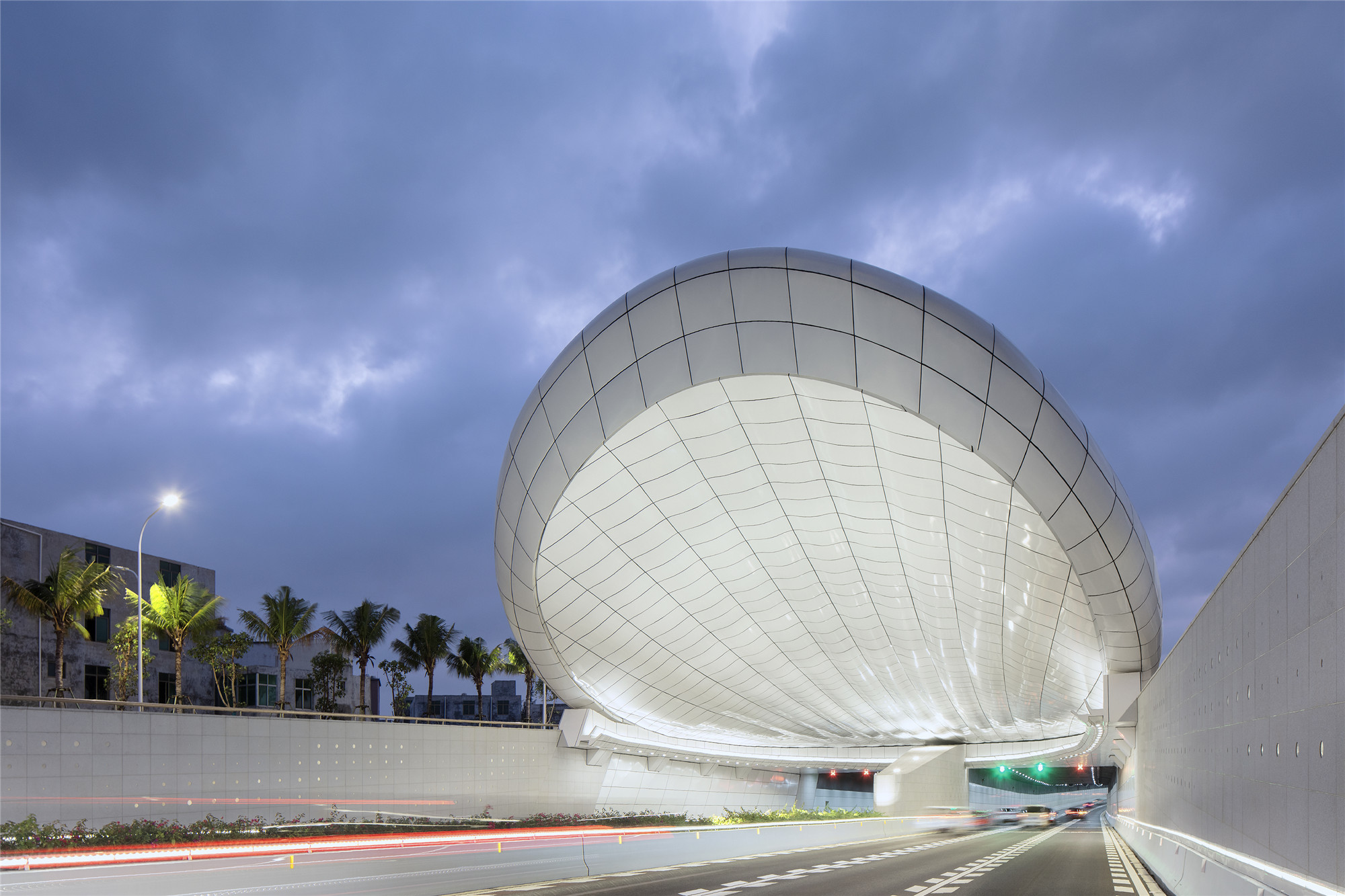
方案设计 Penda China / 槃达中国
项目地点 海南海口
建成时间 2020年
项目规模 隧道段全长2720米,东岸光过渡30×60米,西岸15×60米
设计团队受邀设计的海口文明东隧道光过渡已经正式投入使用,成为海口新地标。


海南是全球独立地理单元面积最大的自由贸易港,同时也是国家“一带一路”战略下的重要枢纽。海口市作为海南省会,目标构建国际旅游岛交通门户。海口江东新区是“海澄文一体化”的东翼核心,而文明东隧道又是连接江东新区的重要交通纽带,也是未来江东新区发展的重要前期部署。
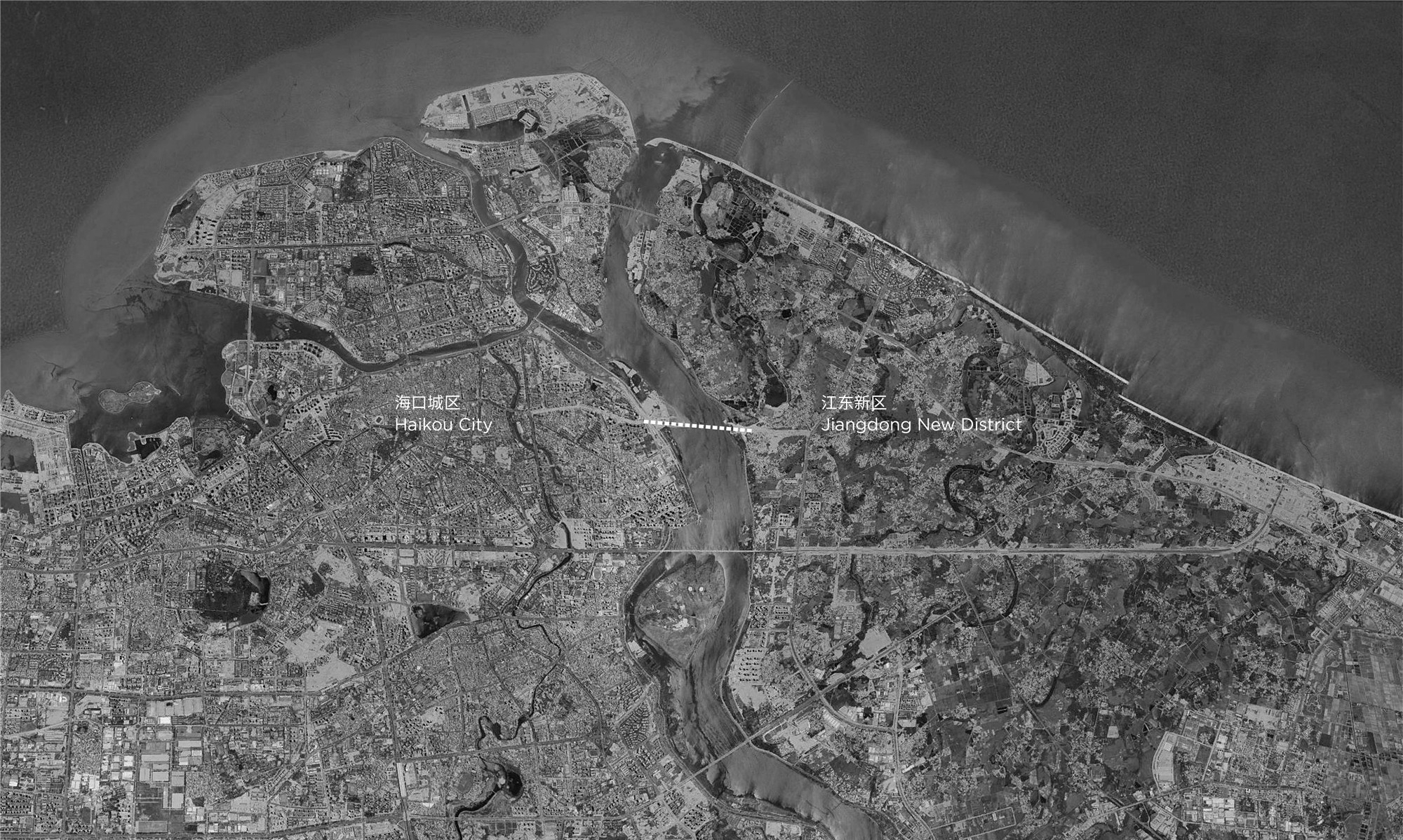
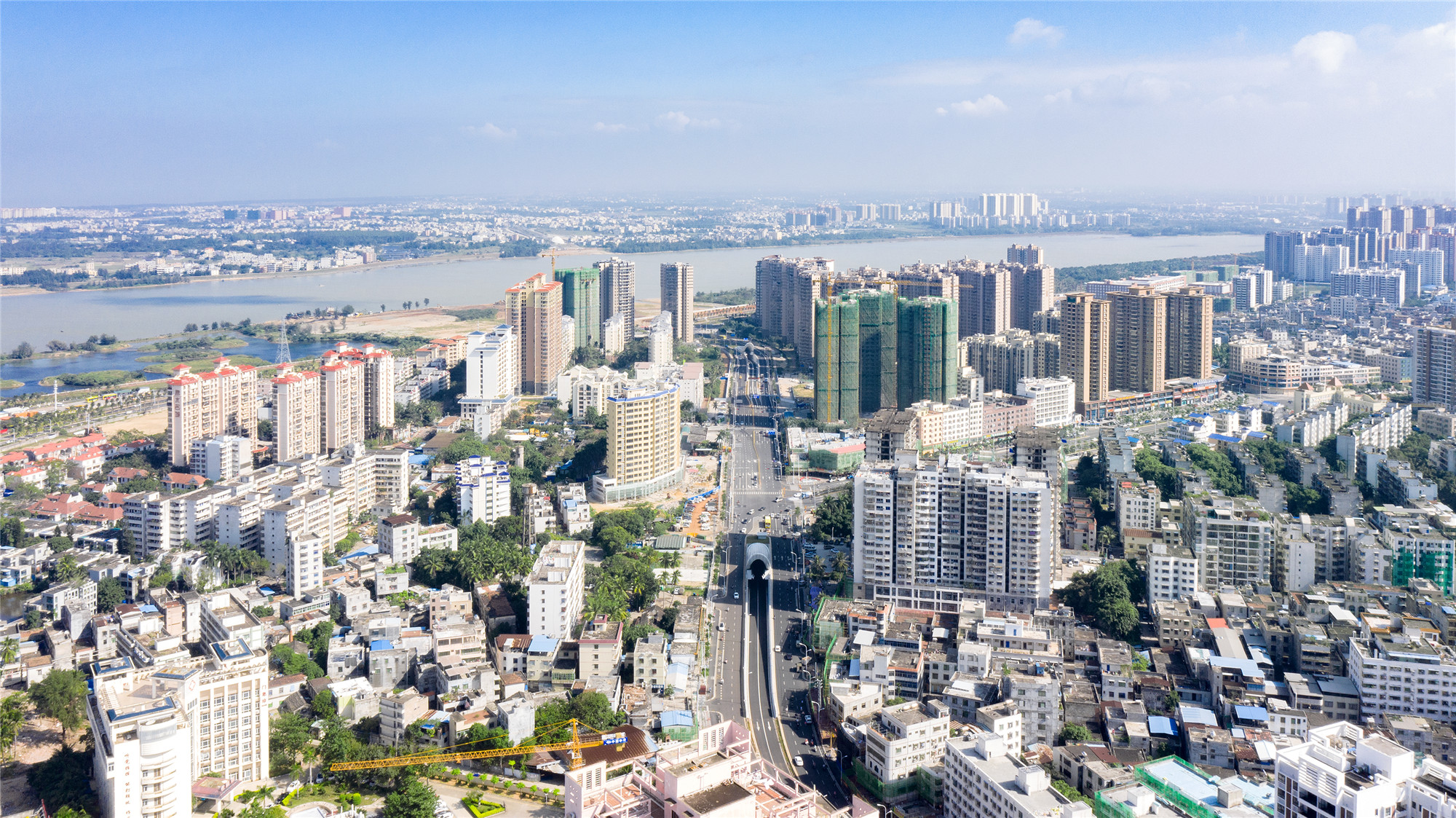

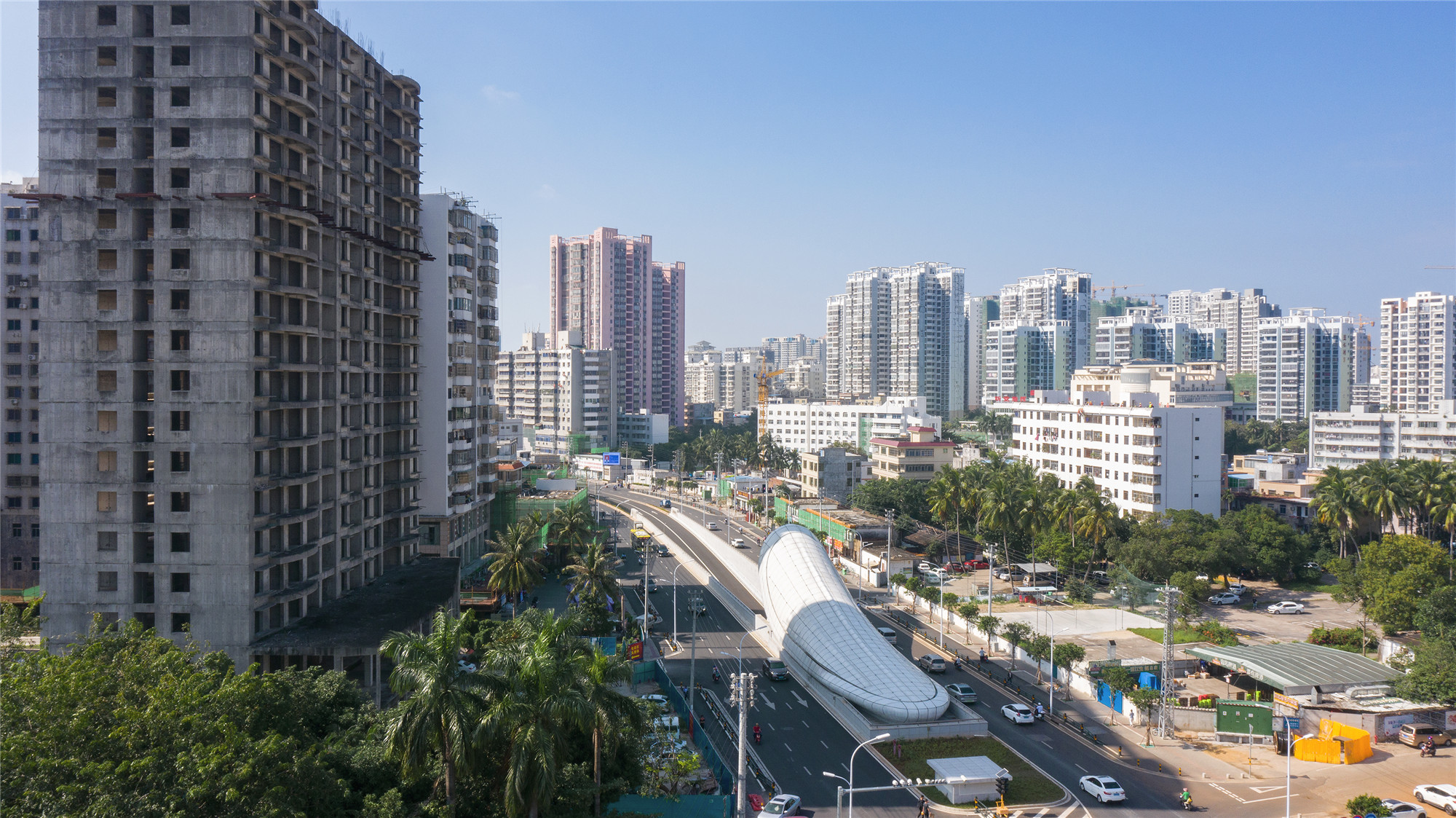
海口文明东隧道是海南省首条跨越南渡江隧道,项目全长4380米,其中隧道段全长2720米,隧道主线建设规模为双向六车道,设计速度为60千米/小时,匝道区域为40千米/小时。隧道最大开挖深度超过23米。

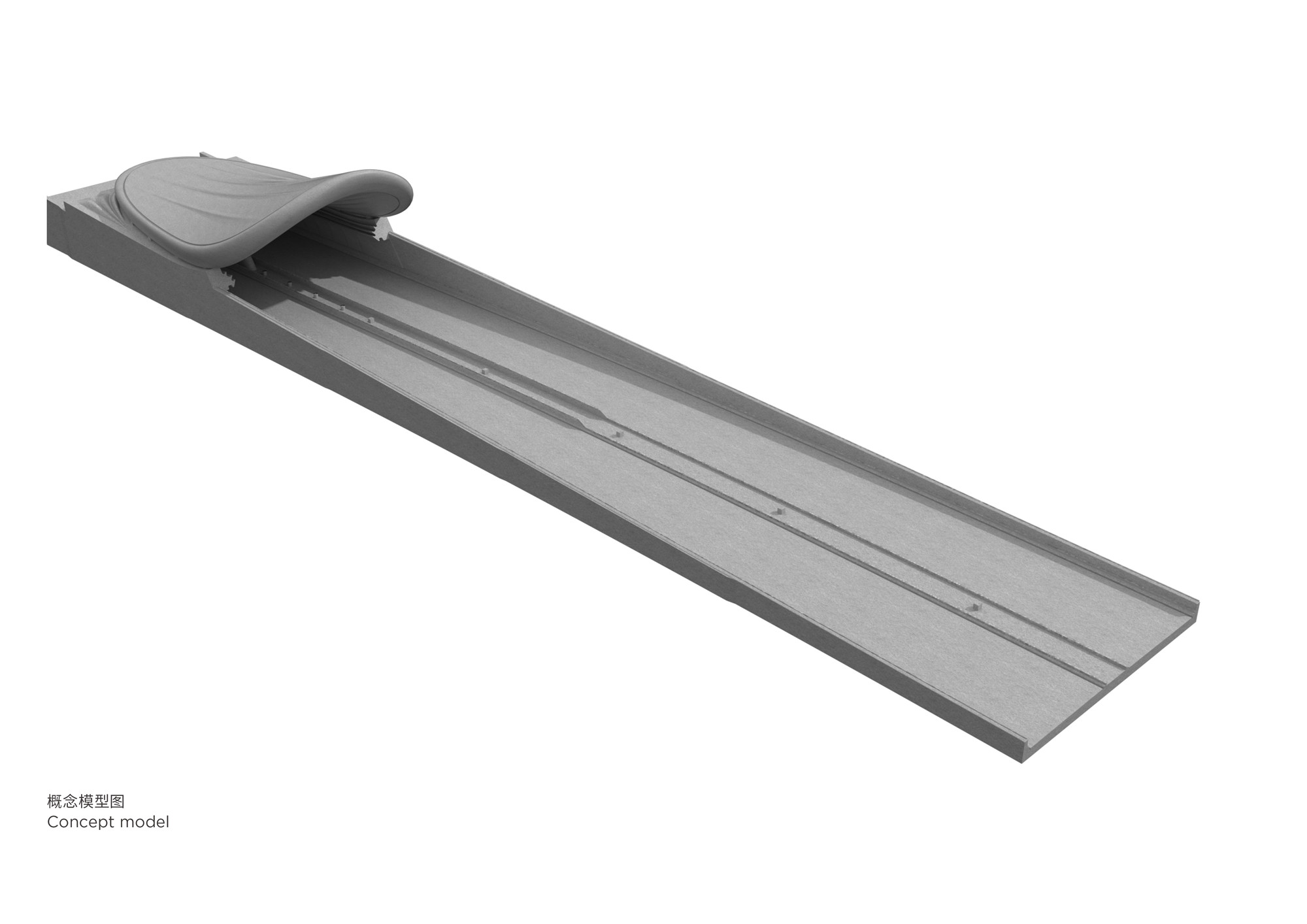
设计团队受邀负责设计文明东隧道主要干道的地上三个光过渡出口,其中包括一个东岸较大的光过渡出口和两个西岸小的光过渡出口。通常车辆在进出隧道洞口时,人眼需要一定的时间来适应环境亮度的变化。所谓的“光过渡”实际上是为了避免隧道口处黑洞效应,导致驾驶员瞳孔收放速度跟不上洞口内外的光环境变化速度,甚至出现瞬间失明的现象,从而采用的一种建筑遮阳措施。
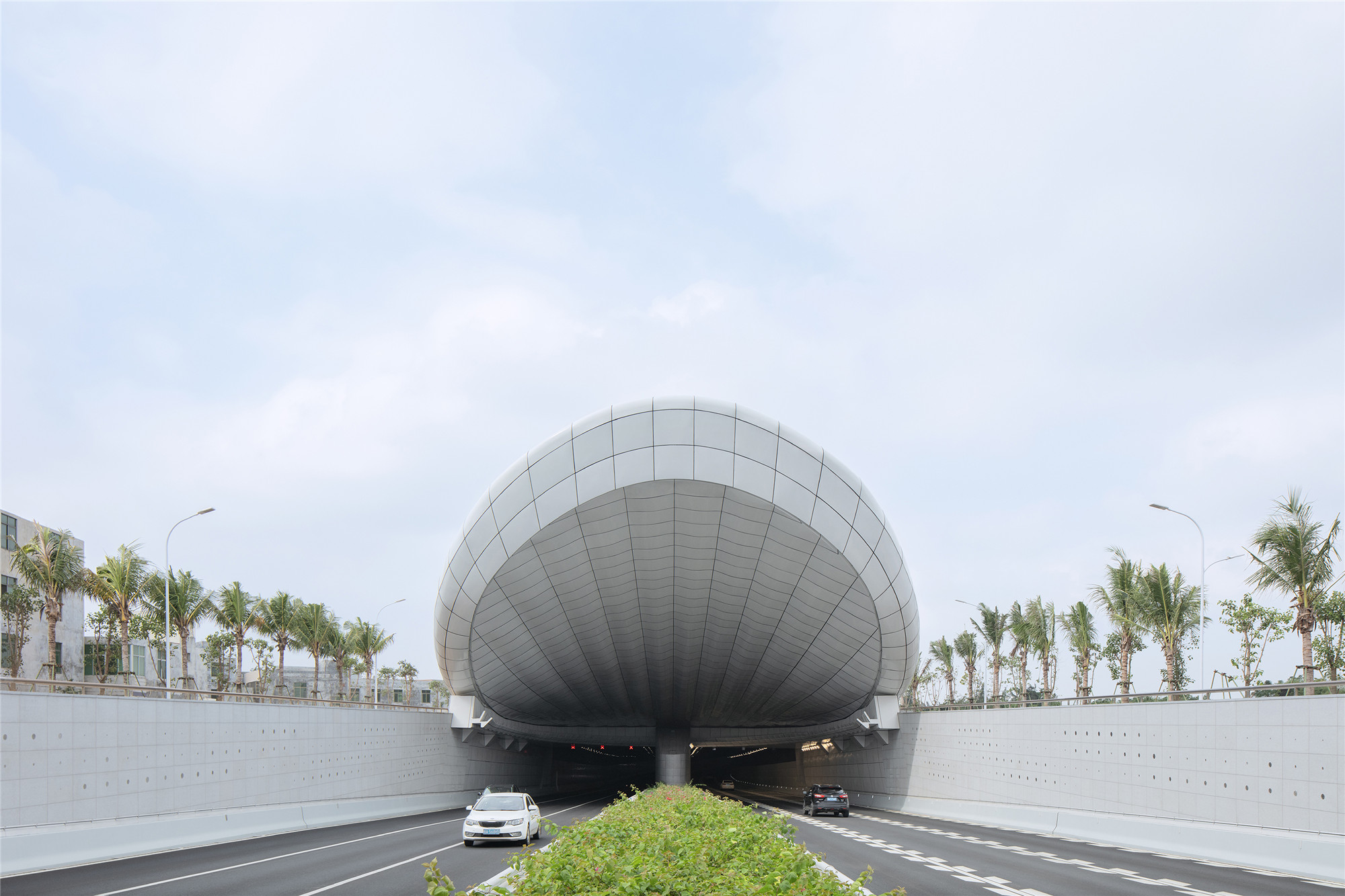
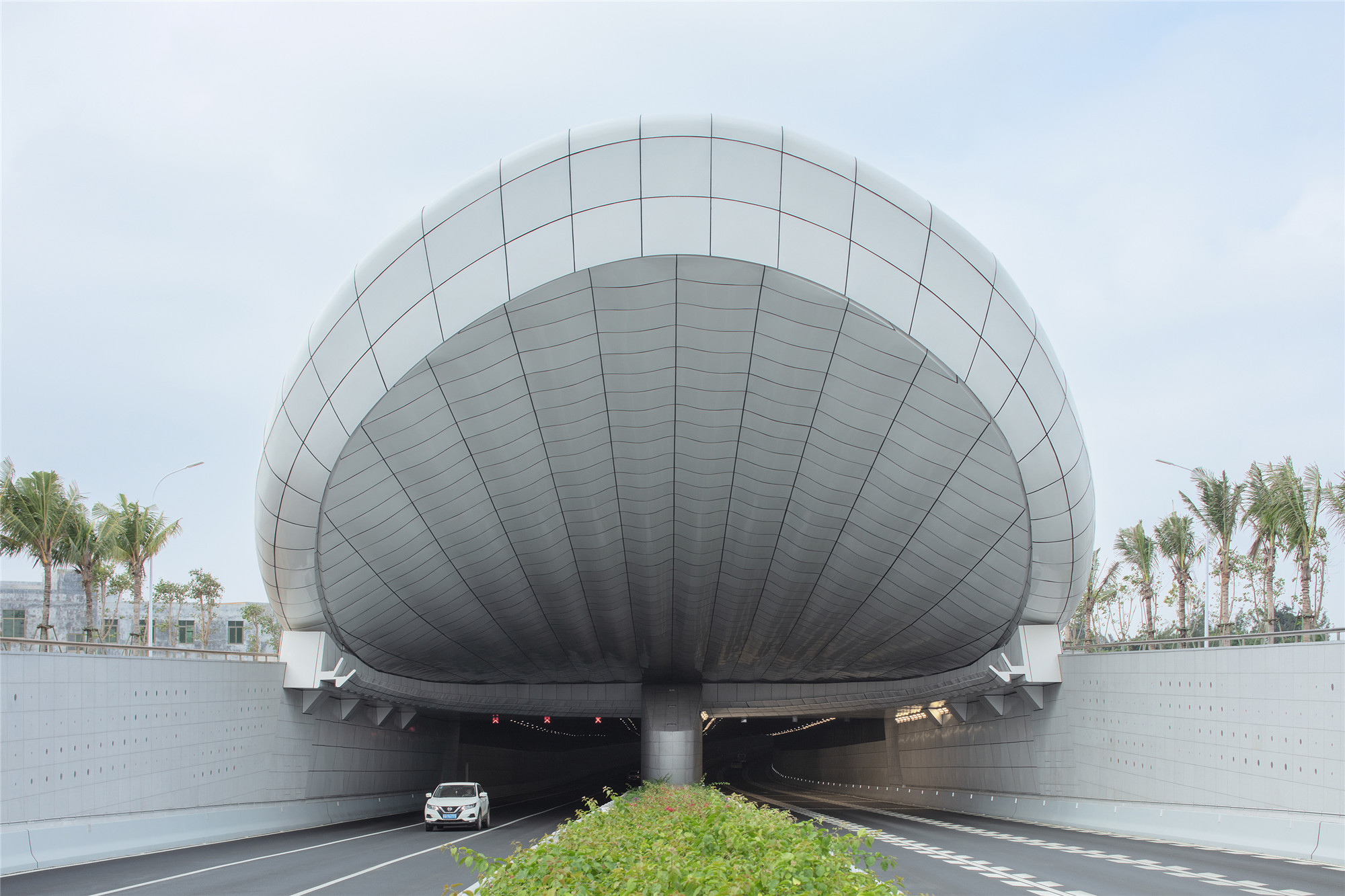

通常的光过渡遮光棚采用光格栅条的方式,但是光影会在地面上形成明暗交替的斑马纹,如果设计不当会使驾驶员产生闪烁效应,引起视觉不适和心理干扰,从而影响行车安全。所以在文明东隧道的光过渡设计中,团队没有采用传统的格栅形式,而是采用了整体覆盖的方式,通过端部的开口微微翘起,让光线形成自然的过渡效果。避免了在开口部位的地面上形成明暗交替的斑马纹。
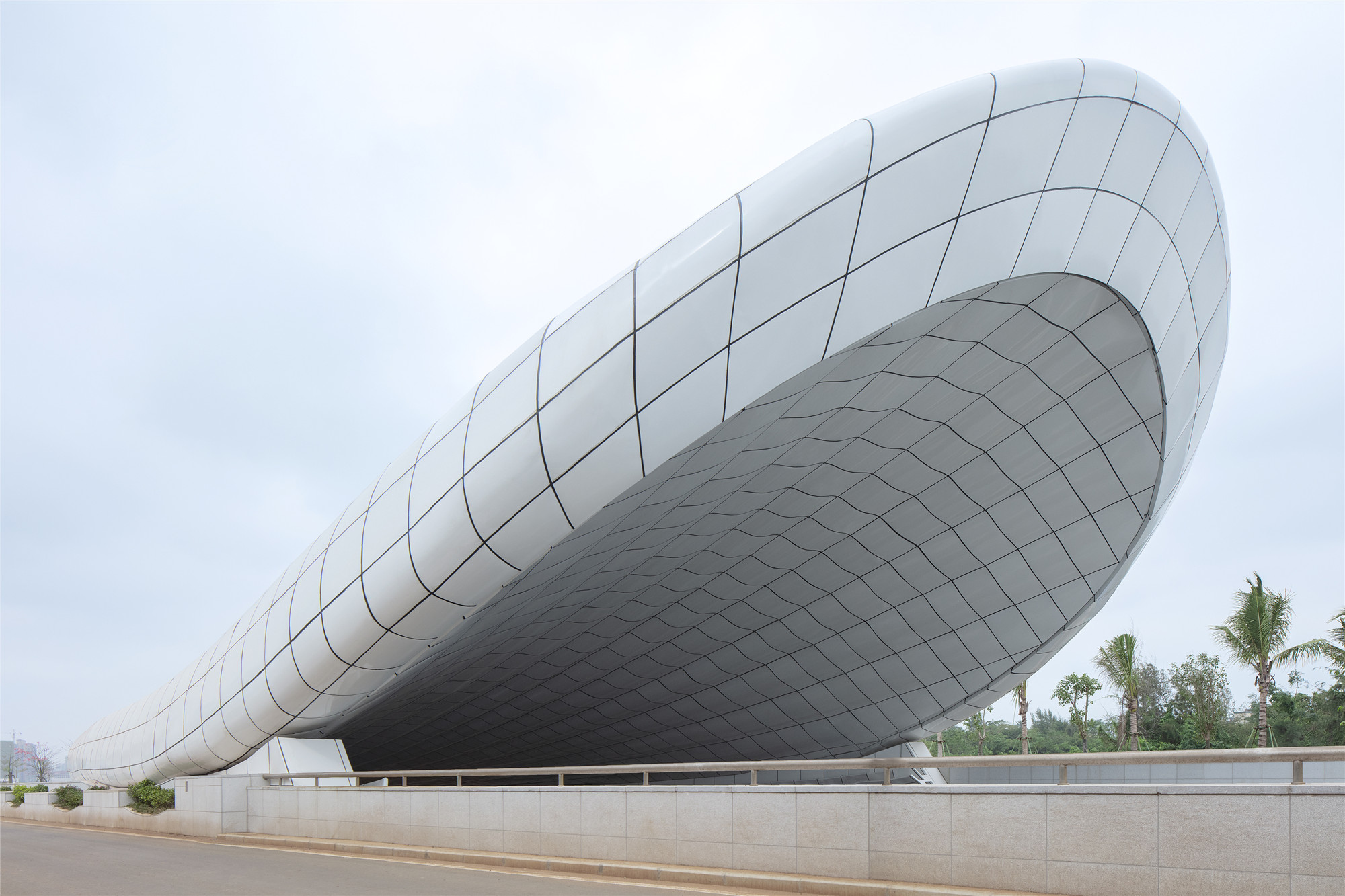

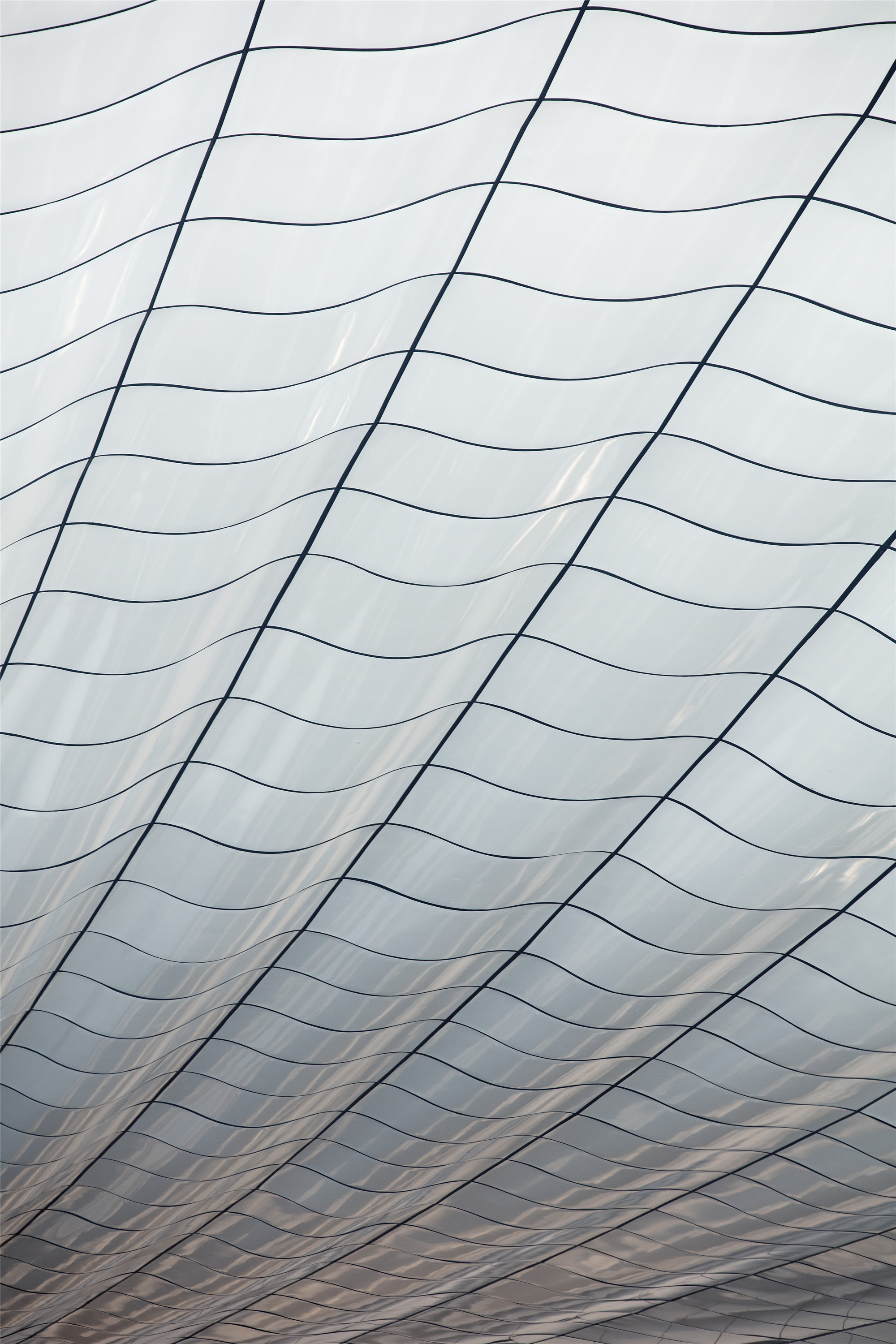
光过渡造型设计不仅要考虑功能性的需要,同时也要兼顾城市形象。作为城市重要的市政基础设施,文明东隧道既是海口市重要的城市新地标,也是江东新区未来城市标志性的一部分。所以在设计中,团队围绕海口海洋城市的特色,汲取不同的海洋生物元素为灵感,最后以优雅纯洁的白色贝壳为原型,综合了众多不同的海洋生物特质,利用仿生设计的方法,创造了一组独具海洋特色,同时兼具创新性和未来感的城市建筑雕塑作品。
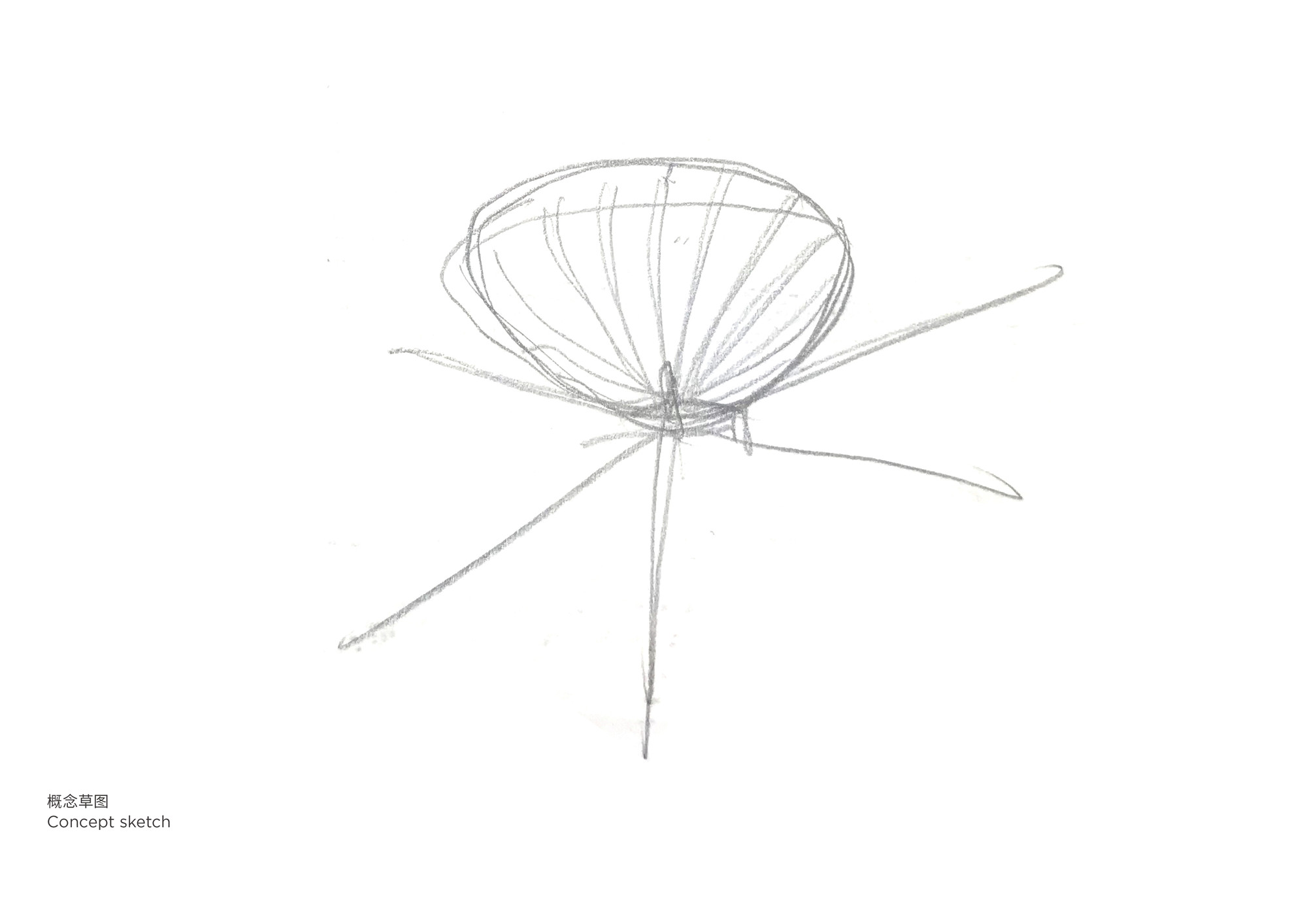
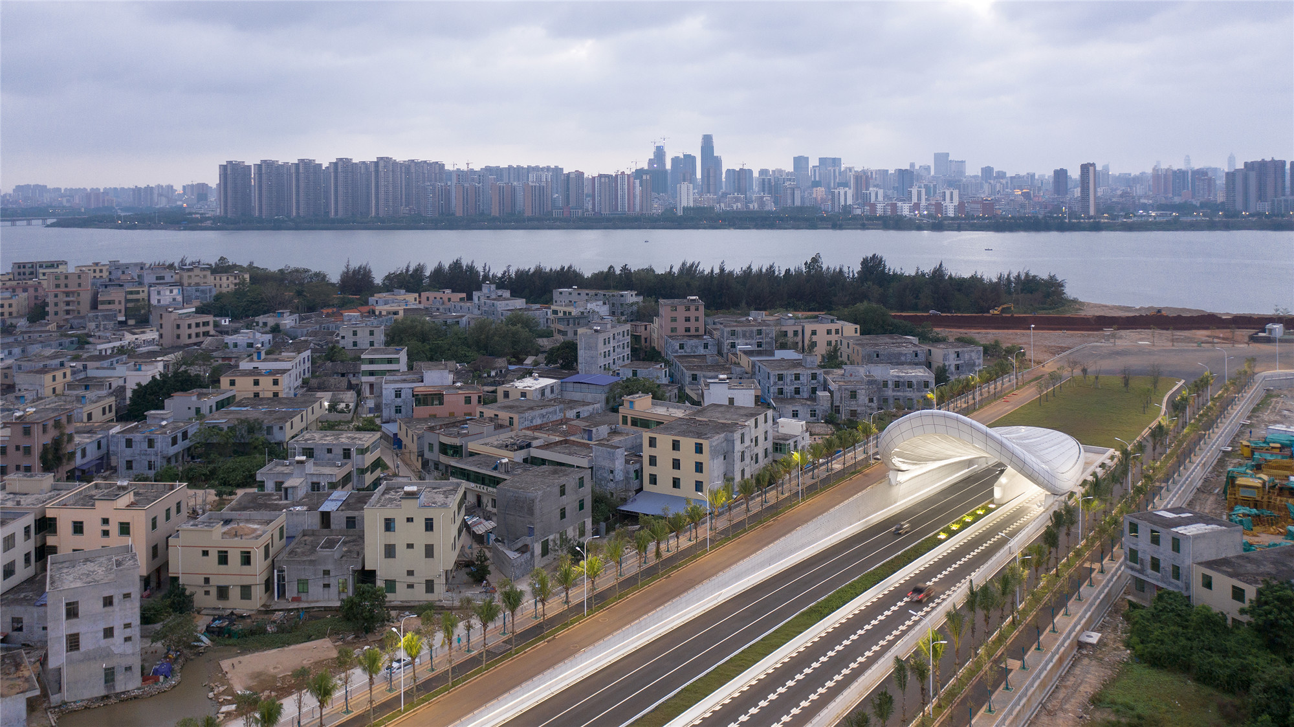
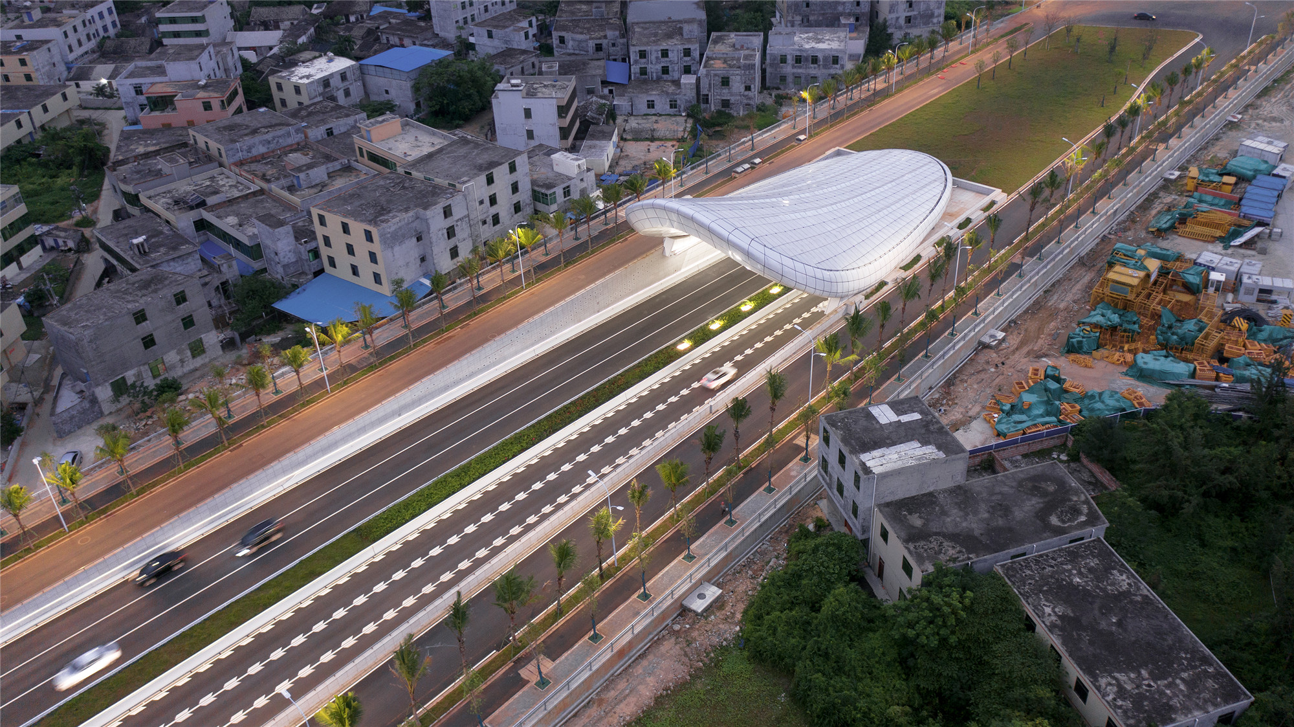
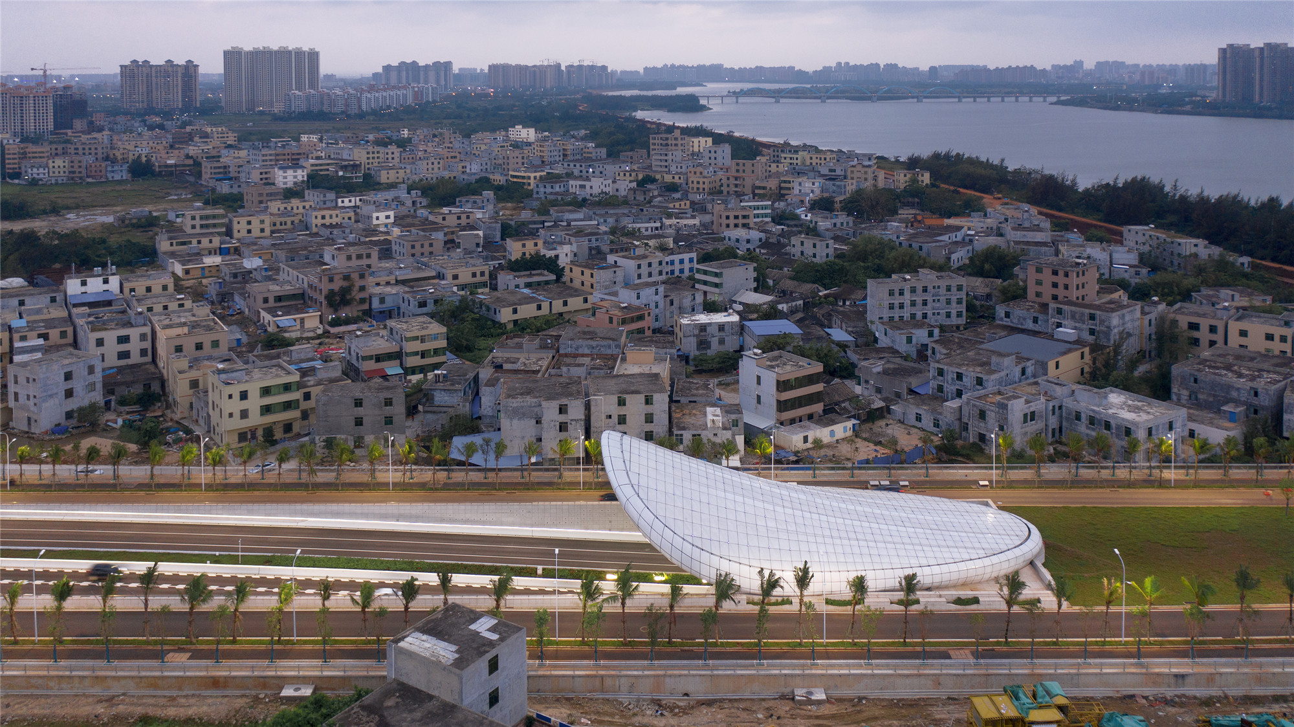
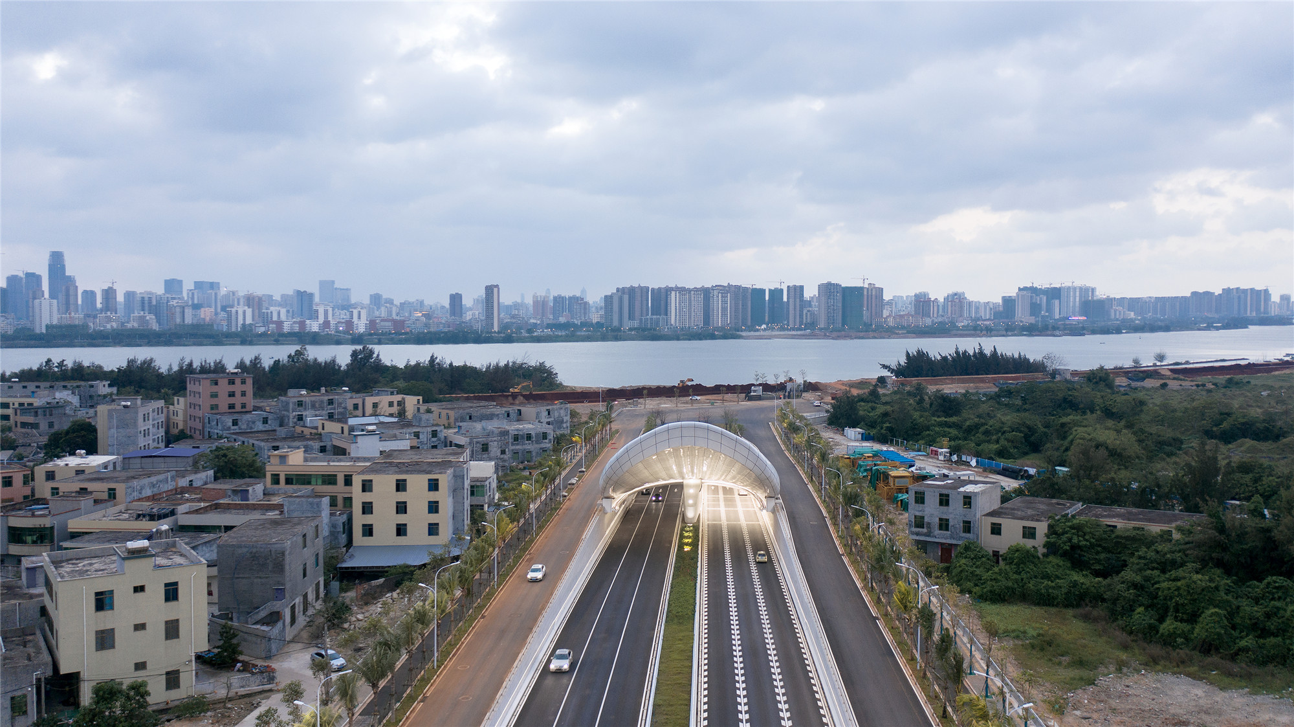
为了表现晶莹剔透的光泽感,“贝壳”的材质采用釉面铝板。而且在“贝壳”的顶部和底部设计了多条肋线来突出造型的轮廓线,“贝壳”底部还设计了起伏的波浪纹理,通过底部四周的反射灯带来突出“贝壳”的质感和造型的表现力,同时也起到泛光照明的作用。光过渡段两侧的侧墙也延续了“贝壳”的材质,造型上联想到海洋生物鳃的结构,同时起伏的造型也是为了让反射光线形成有韵律感。与这部分延续的坡道侧墙,也通过在花岗岩上嵌入不锈钢金属片的方式,让反射的光线韵律一直延续,就像水面的涟漪一样徐徐散开。
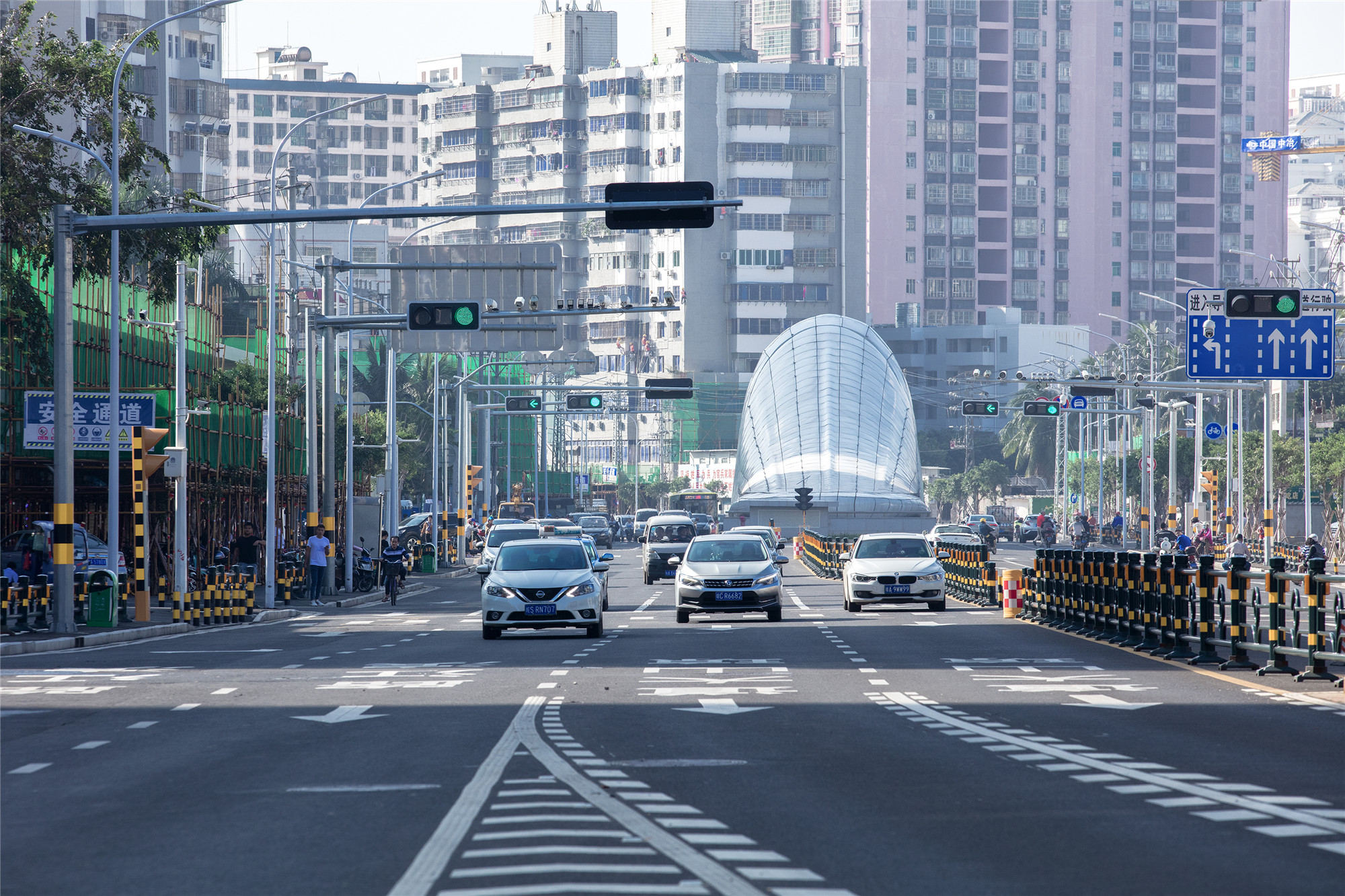
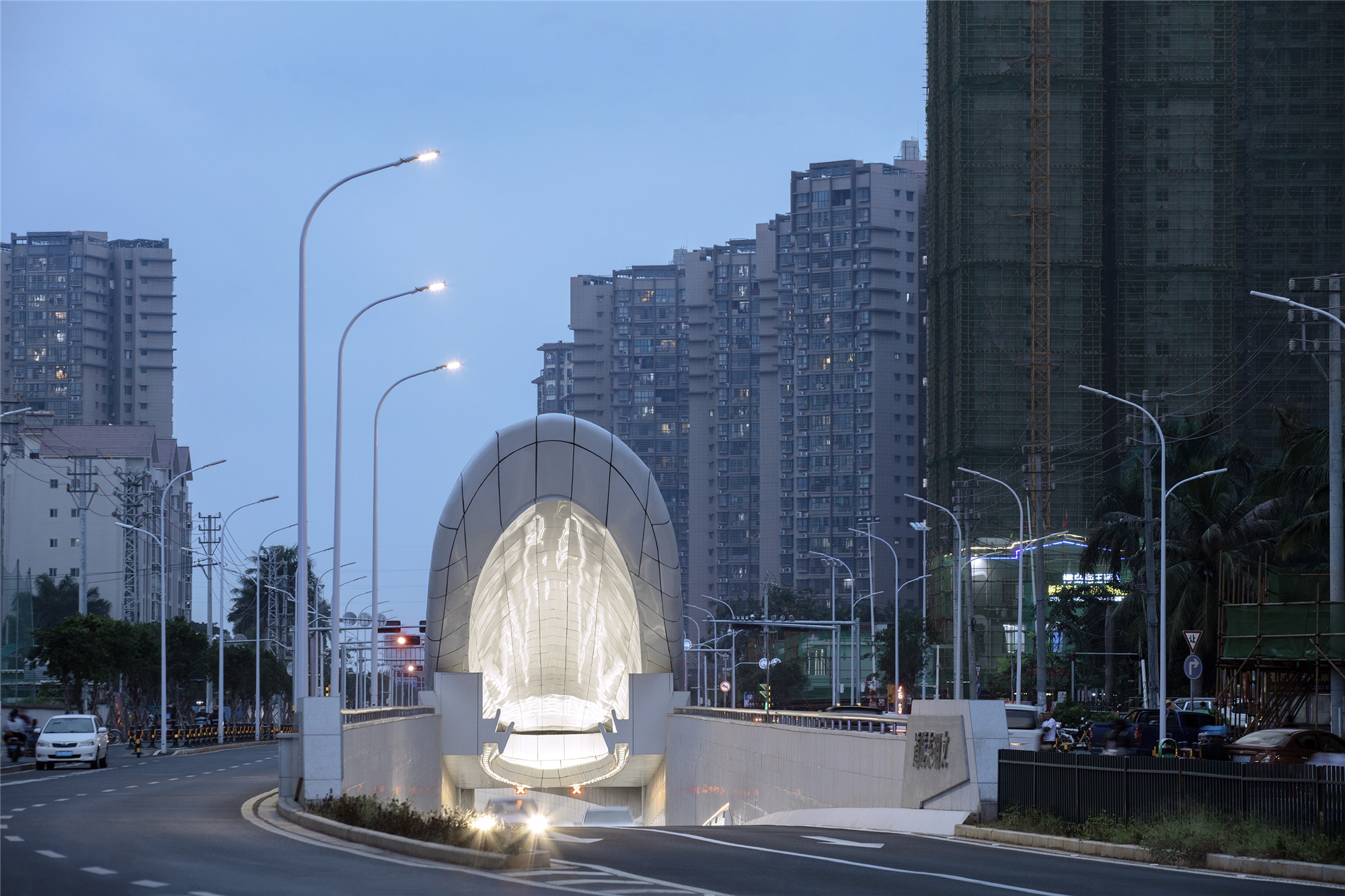
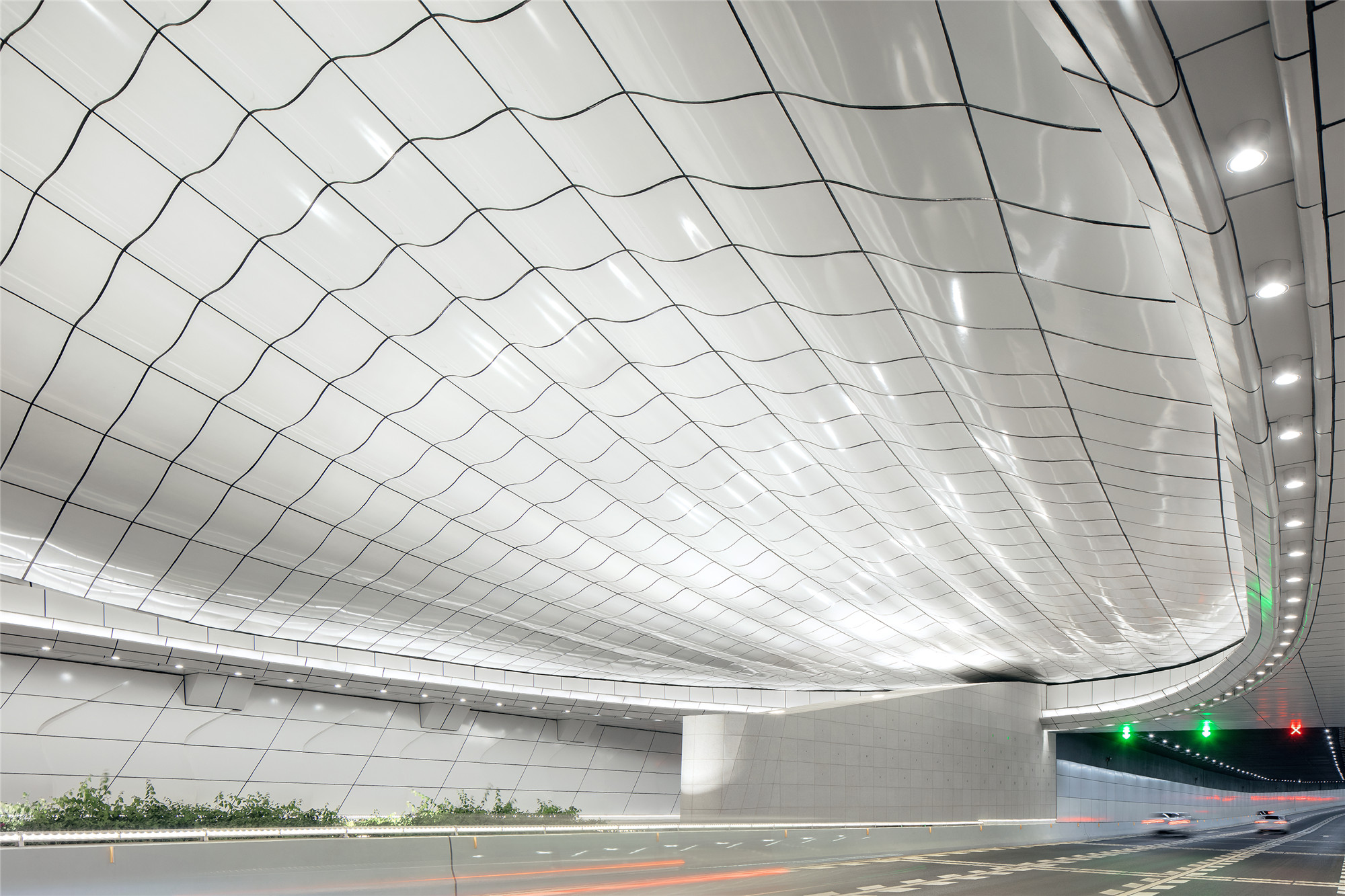

考虑到城市夜景照明效果,由于建筑整体造型硕大,没办法从高处整体照亮,所以在肋条之间规律性地嵌入了许多灯珠。这样在夜晚整个贝壳的背部可以发出星星点点的光,通过编程设计的动态的光线效果,就像是海洋深处发光的生物体一样,为城市的夜晚带来一丝浪漫。

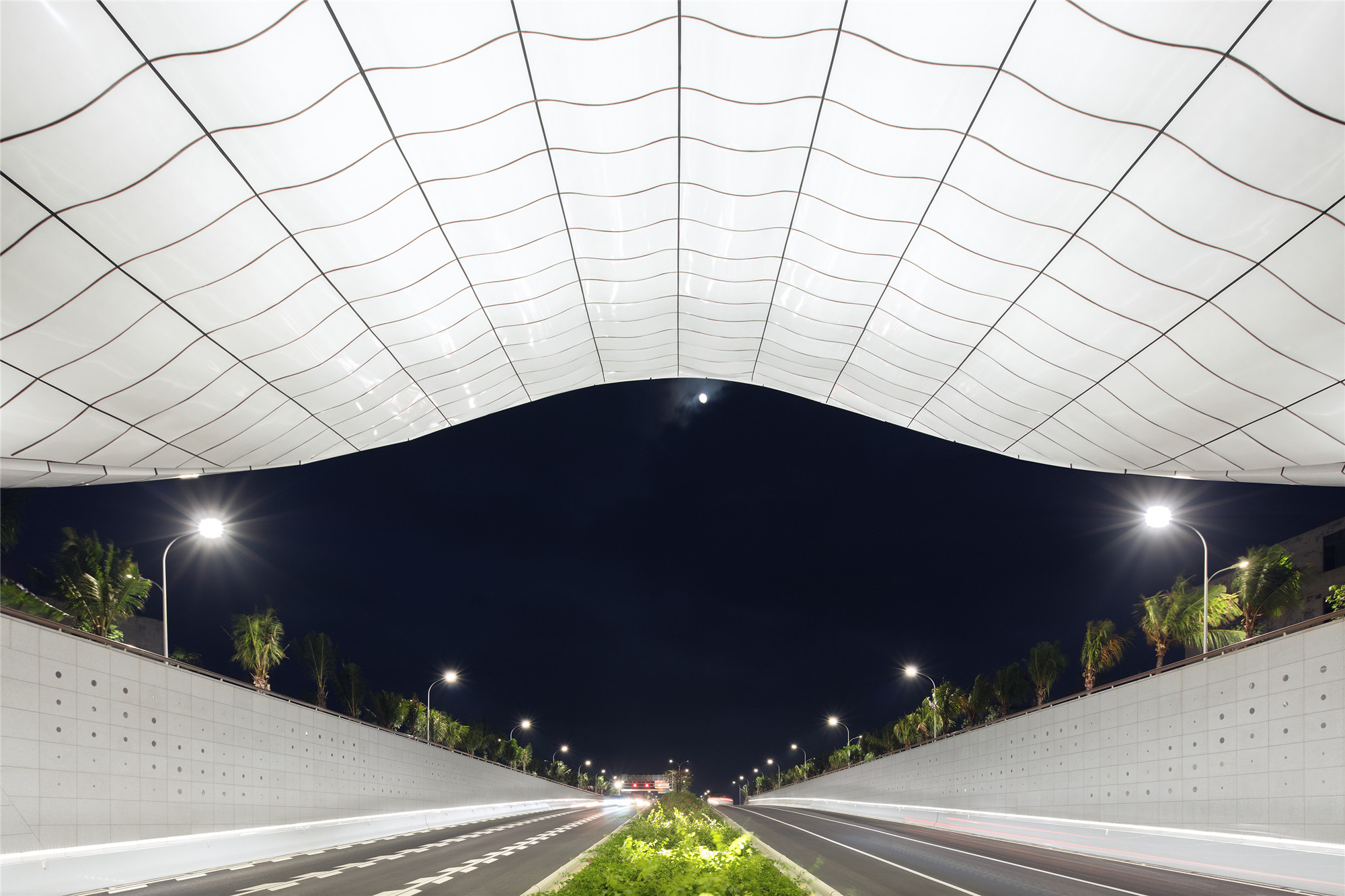
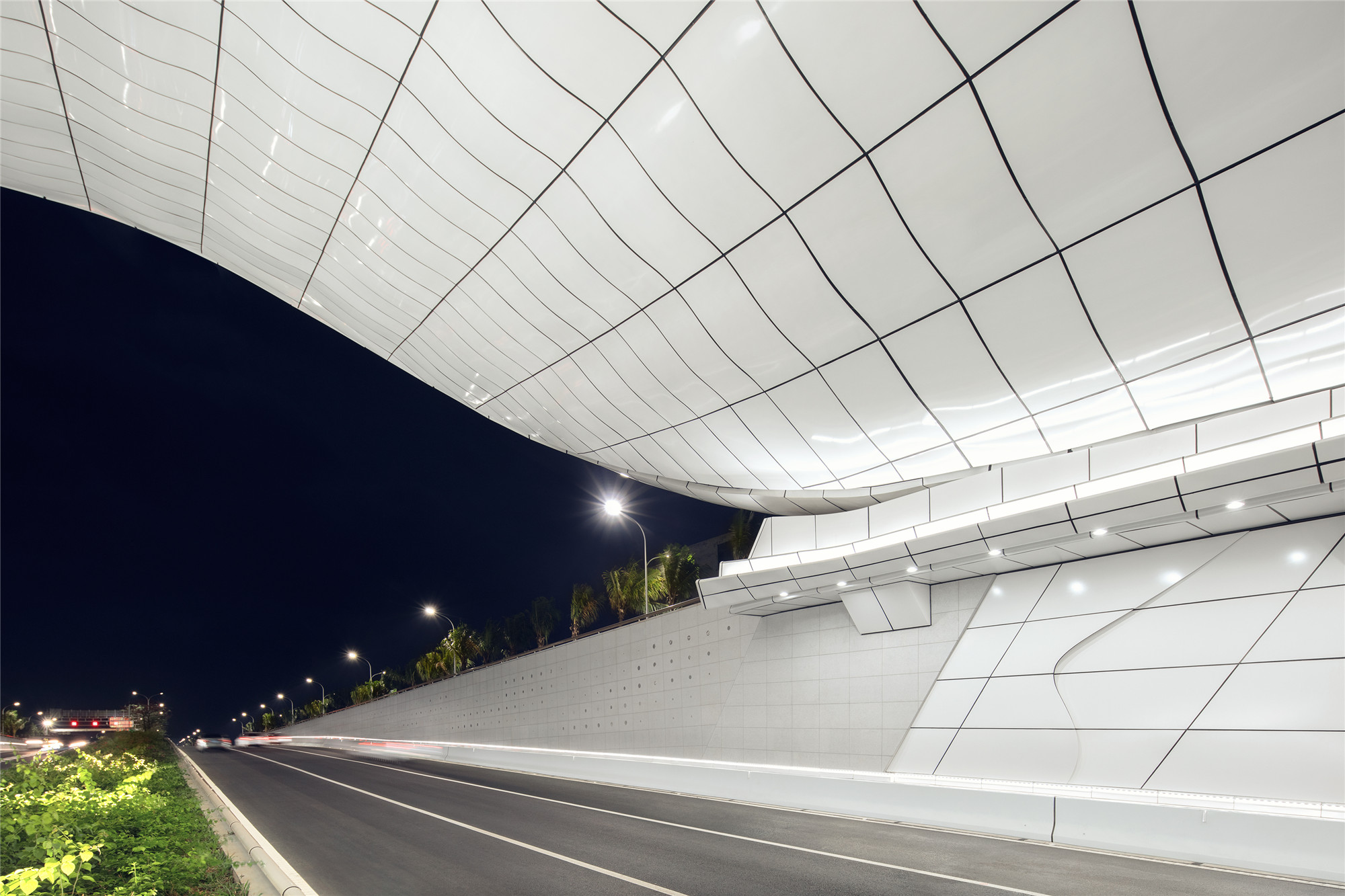
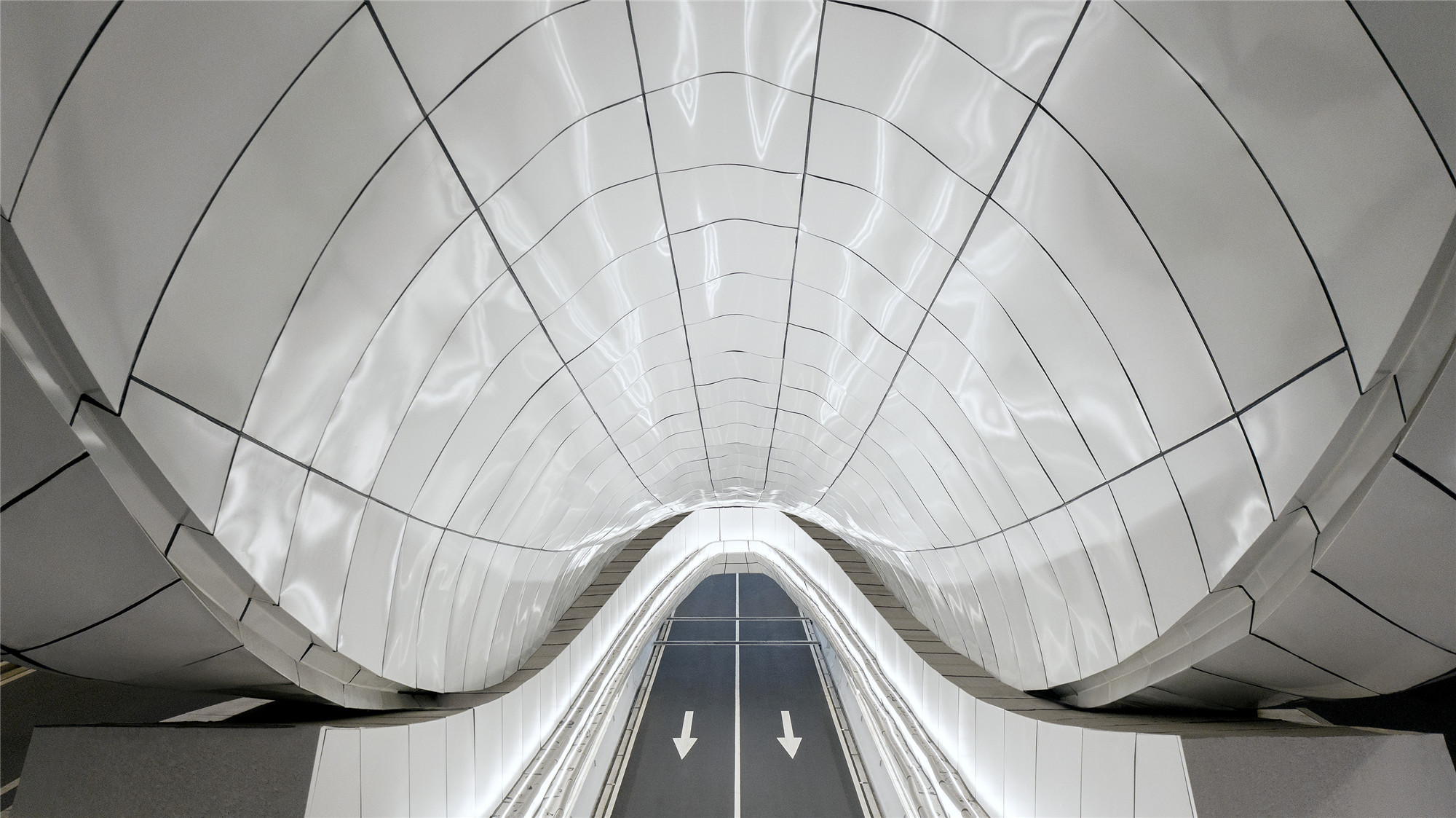
三个光过渡“贝壳”,由于地理位置及大小的不同,各具形态的隧道入口形成一组相互呼应的贝壳群。它们被镶嵌在城市的肌理中,从空中俯瞰,与周围的老城区生活场景形成一种强烈的对比,有着一种超现实的视觉美感。隔江远望,未来隧道对岸将是又一片拔地而起的新城,可能那是20年后的事,但无人能知未来20年我们的城市会发展成什么样子,或许这几片贝壳只是团队对于未来的一个美丽的畅想。
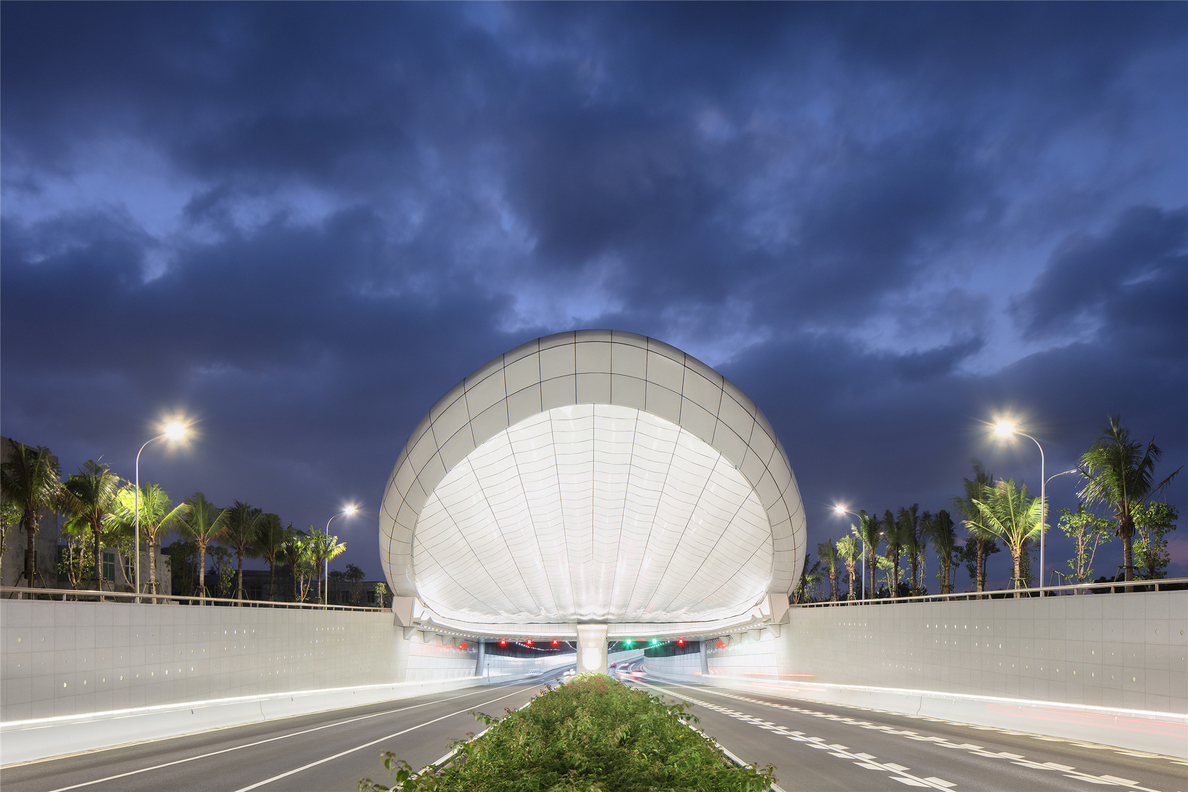
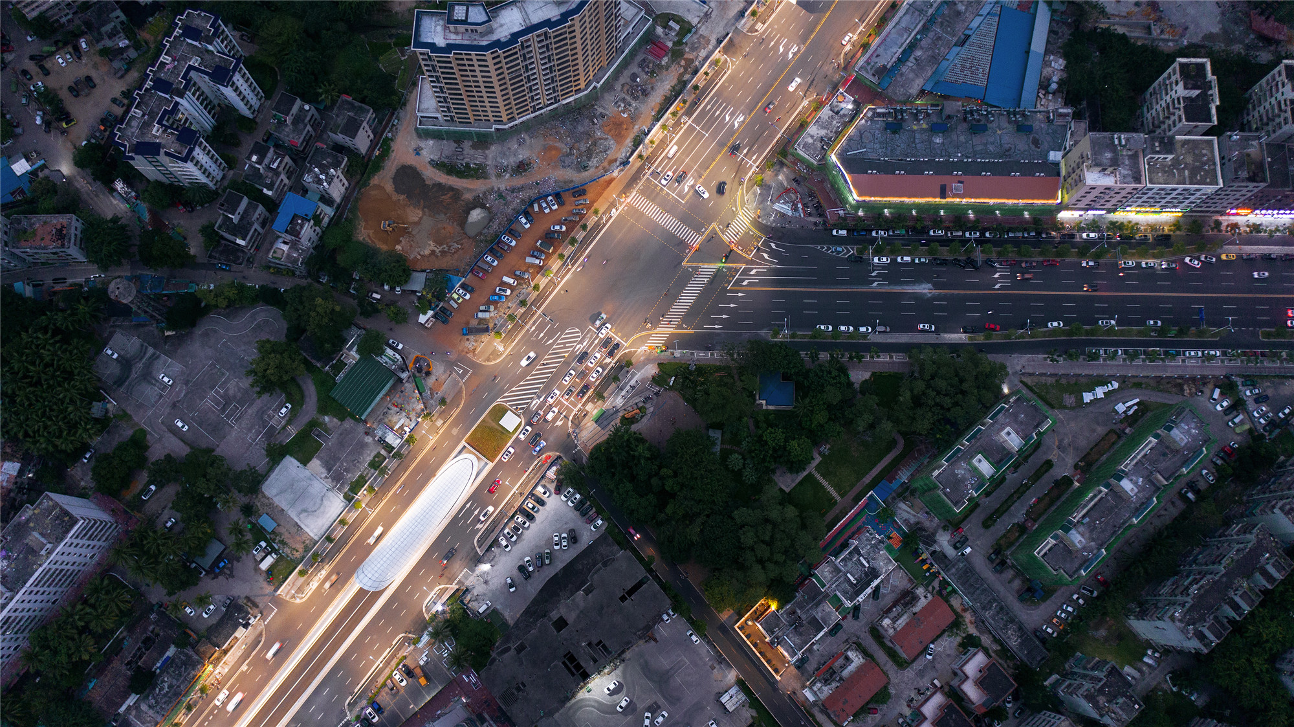
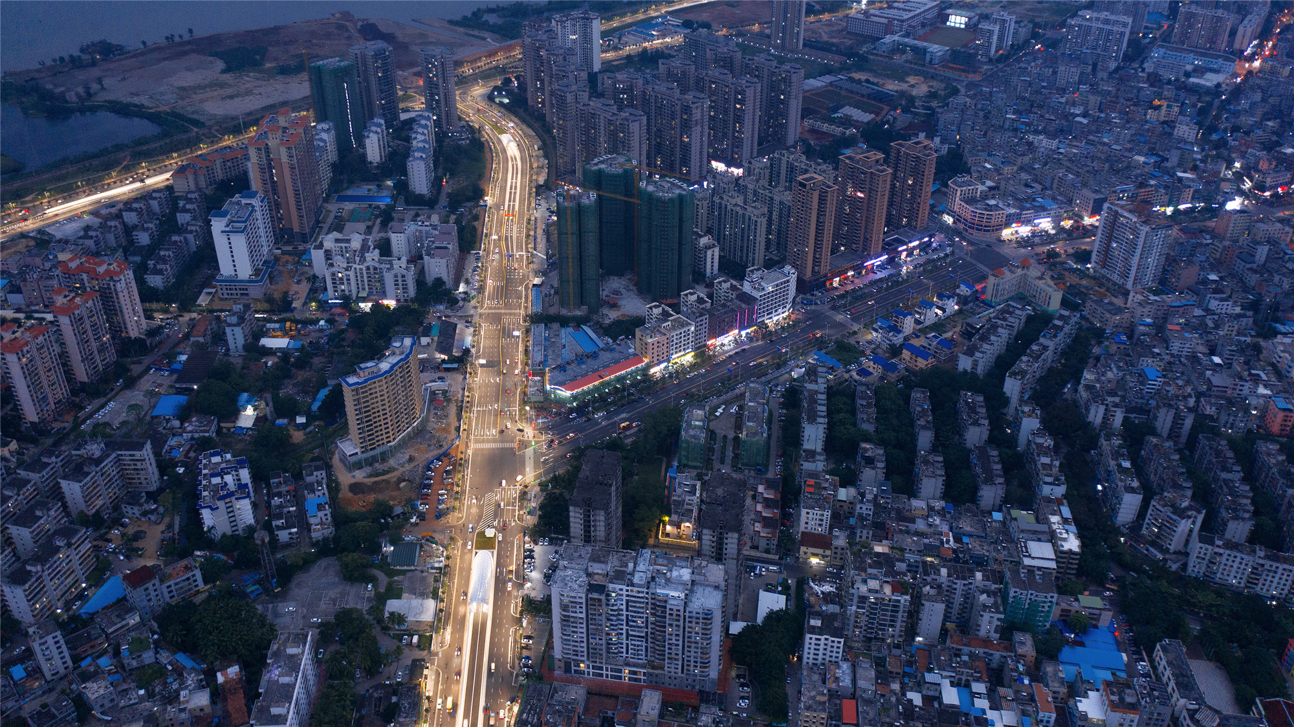
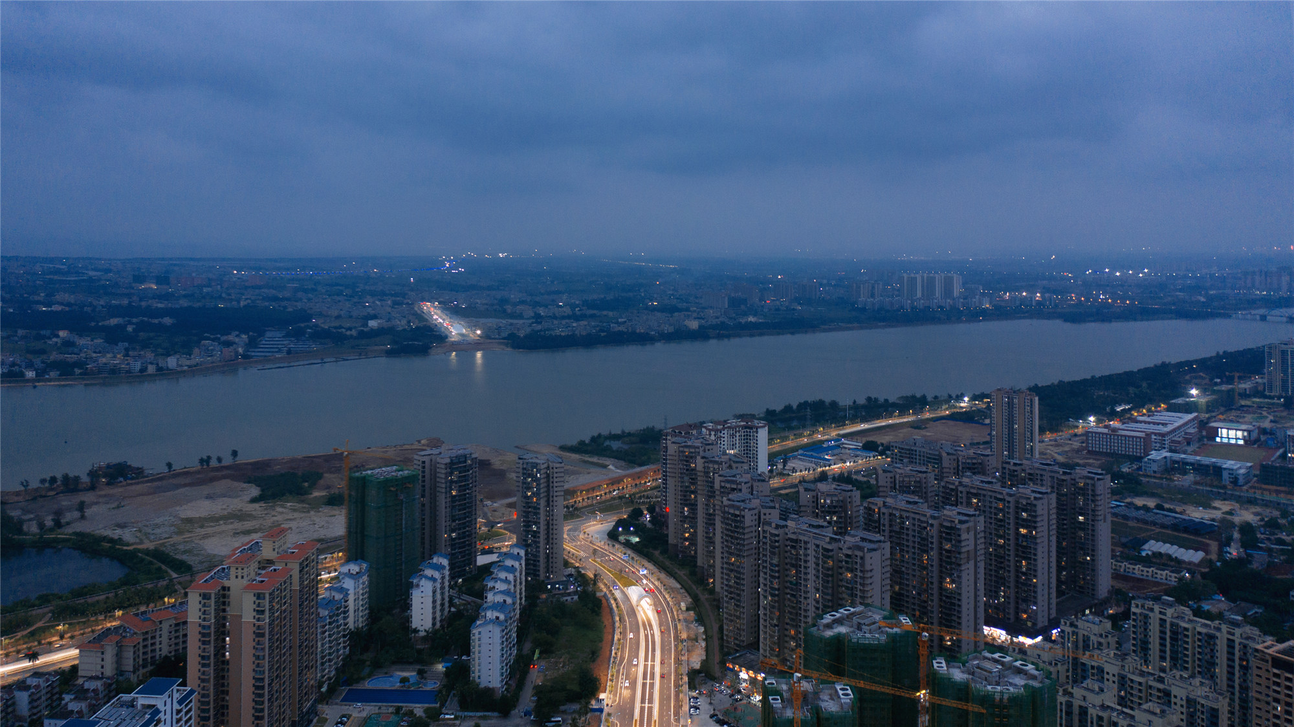
设计图纸 ▽
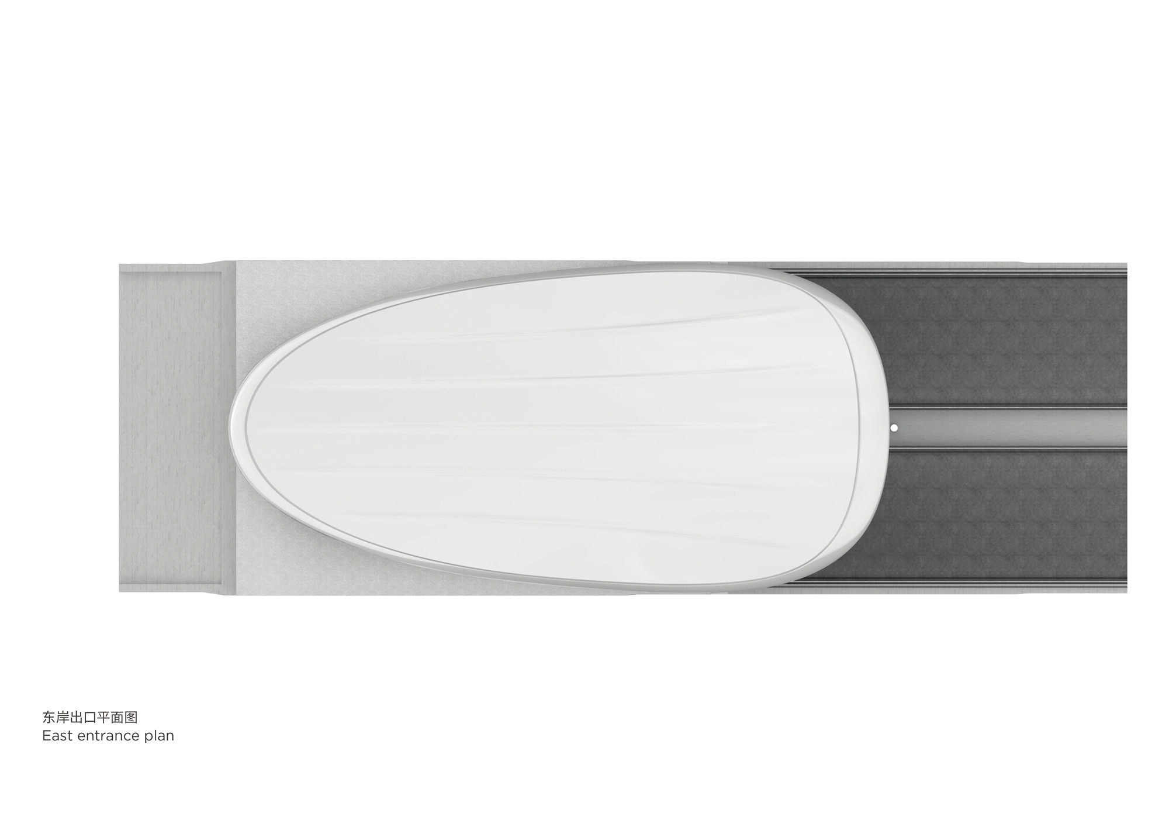
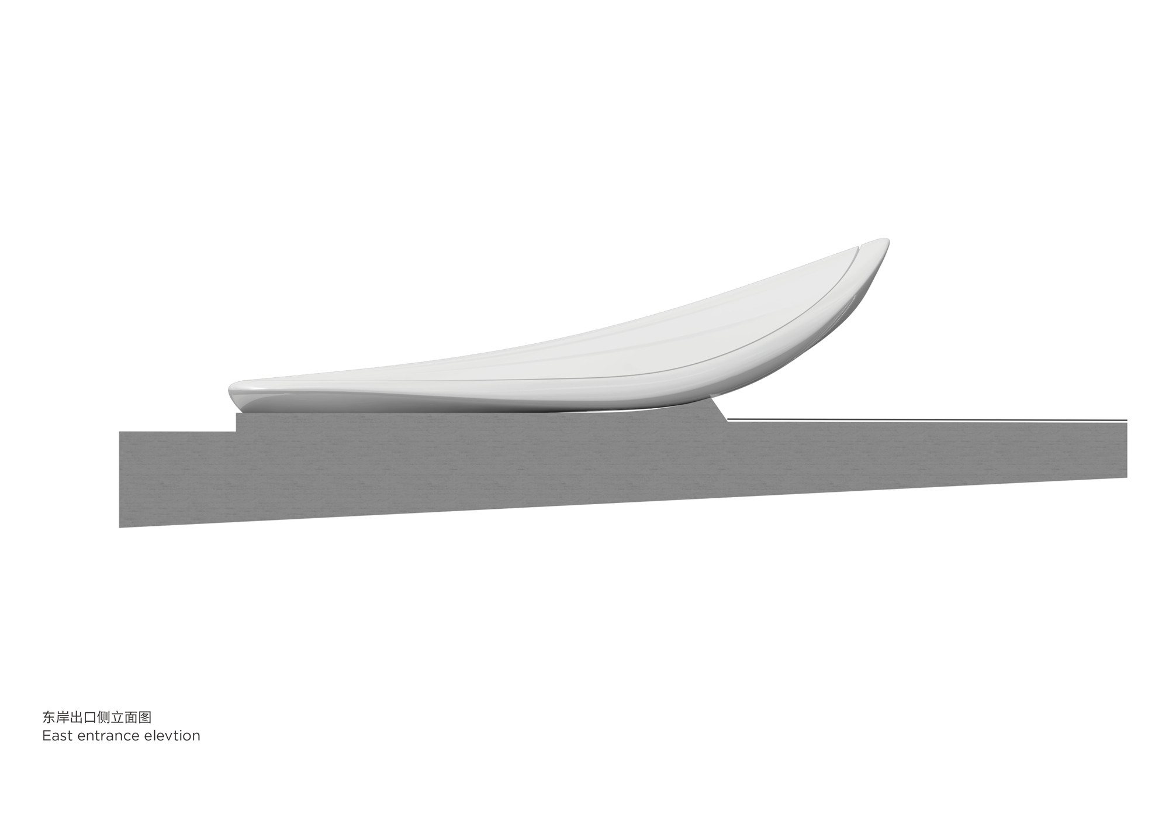
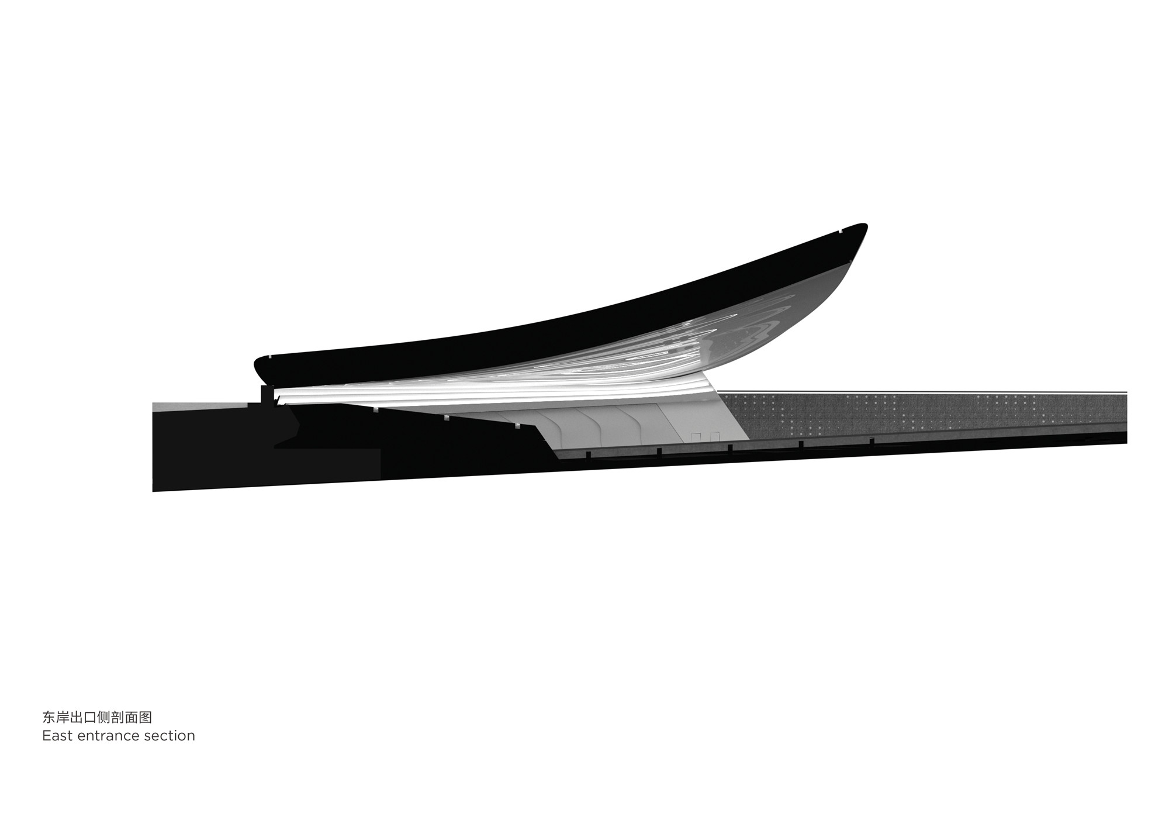
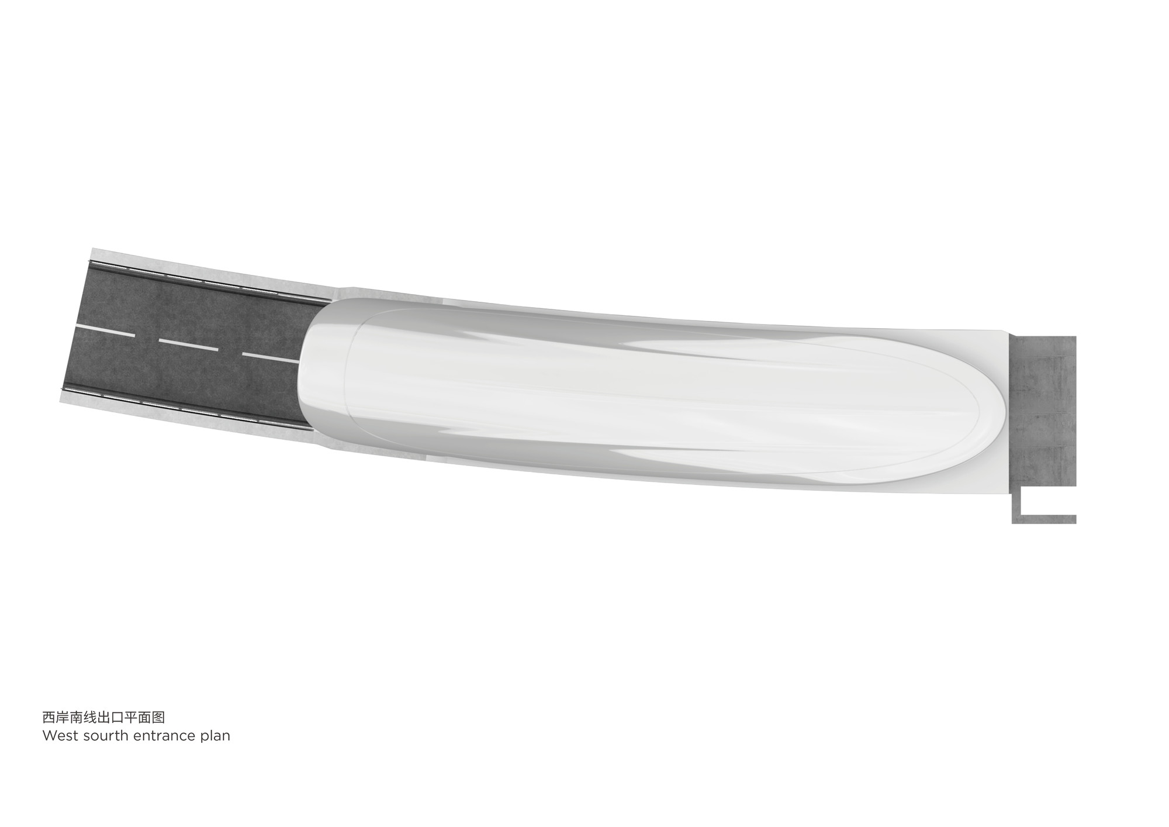
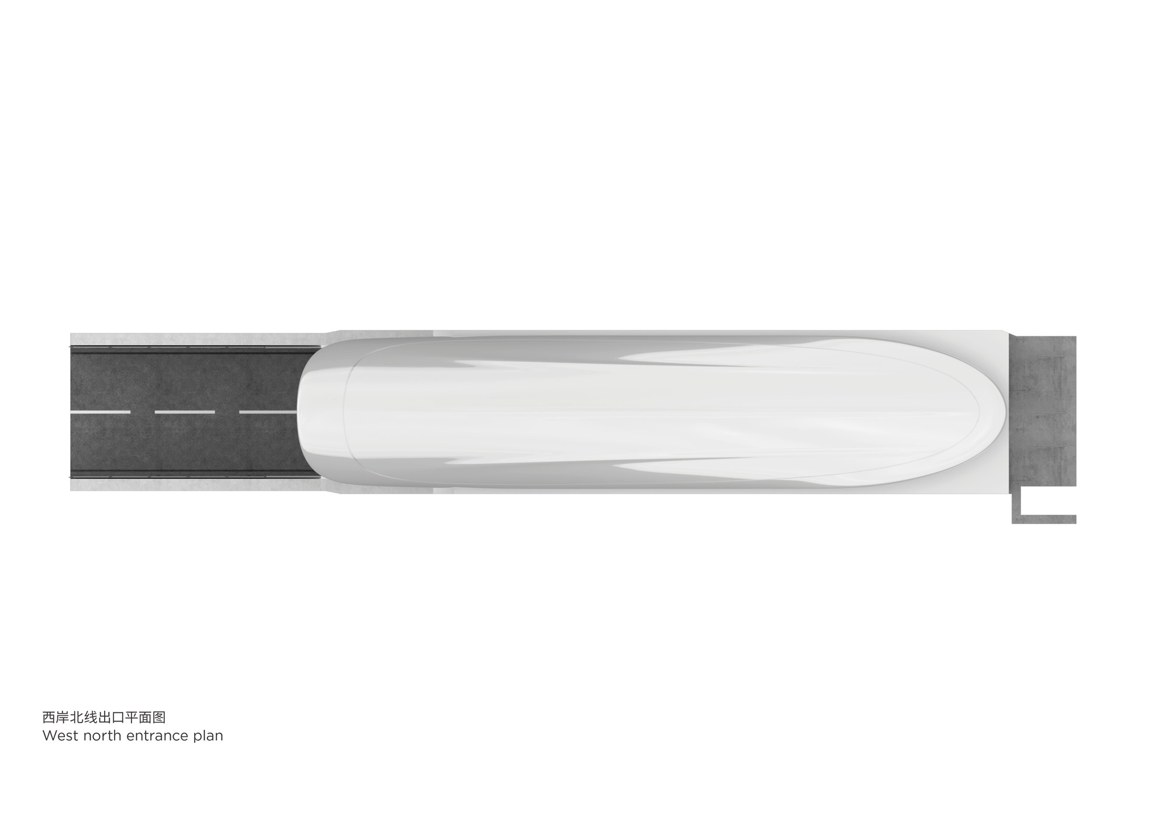
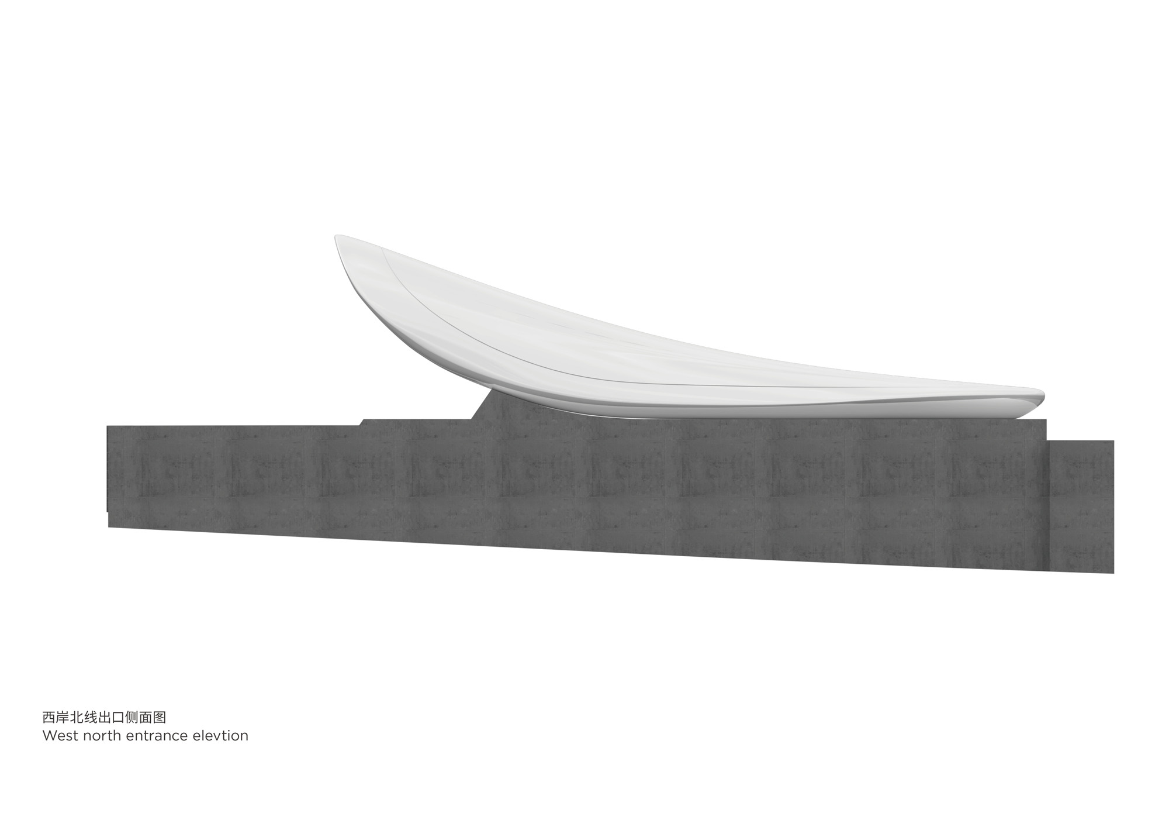
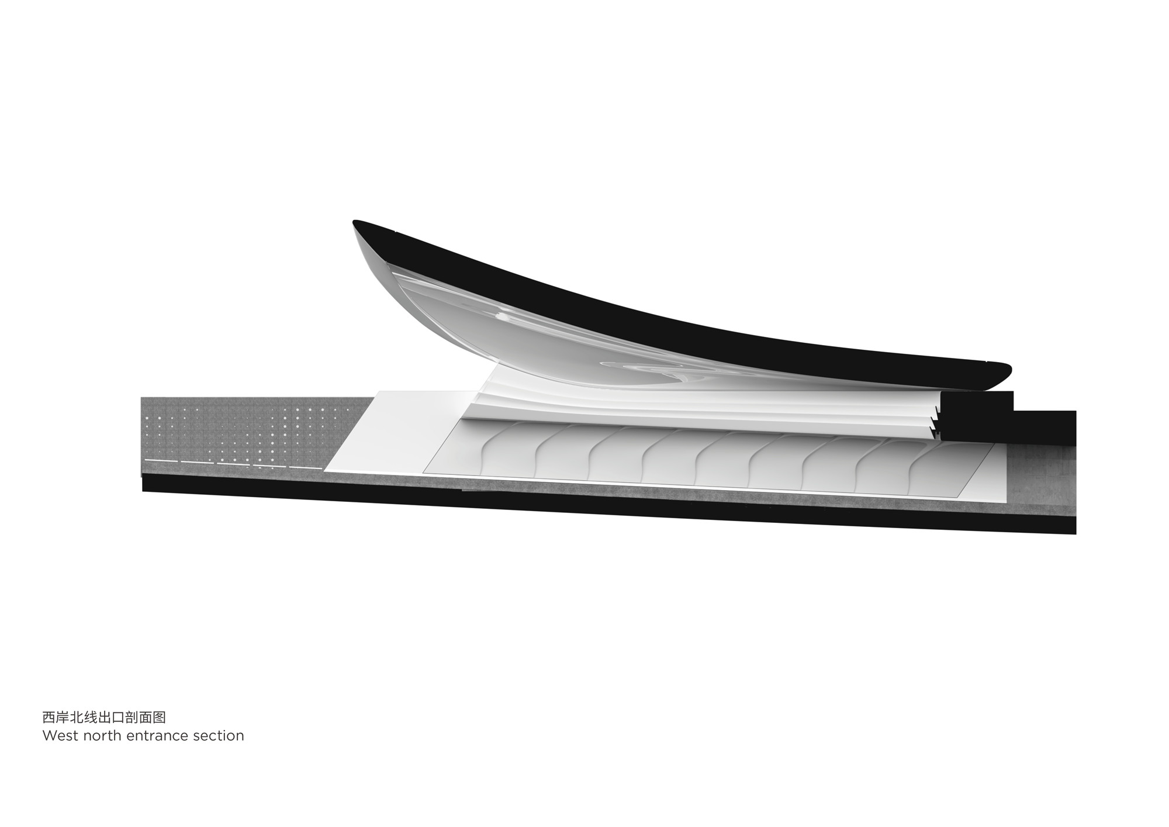
完整项目信息
项目名称:海口文明东隧道光过渡设计
项目地点:海南省海口市
项目规模:隧道段全长2720米,东岸光过渡30×60米,西岸15×60米
设计时间:2020年
主创设计:孙大勇和万书言
方案设计团队:Penda China / 槃达中国
施工图团队:上海市隧道工程轨道交通设计研究院
摄影:夏至
补充资料 ▽
Penda China defines curvilinear grace with a madeleine-shaped canopy portal, integrating the entrance, threshold and transition zones into a unified whole.
In 2020, PRC’s central government set out a Masterplan to get the ball rolling in supporting the construction of Hainan Free Trade Port (Hainan FTP) , which has been designated to be a hub port under the policy of The Belt and Road Initiative (BRI, 一带一路) . Thus far, Hainan Province has quickly and seamlessly integrated into the special economic zone (SEZ) of Mainland China, and its free trade port is now on par with those of Hong Kong and Singapore.
Transportation is clearly crucial for the proper functioning of a major hub port; accordingly, Jiangdong New District in Haikou City - the capital and most populous city in Hainan – has commissioned an underground passageway, the Wenming East Tunnel. The project facilitates the New District’s fast-growing transportation and logistics needs with an elegant design, efficiently connecting Haikou City with Chengmai County and Wenchang City as part of the overall economic integration of the area.
Basic info:
Wenming East Tunnel is 4380m at its full length (2720m for the underground 6-lane dual carriageway) with a maximum depth of over 23m. It is the first tunnel to be constructed underneath the Nandu River; vehicles traveling within the tunnel may drive at a maximum speed of 60km/h on the motorway, with a reduced speed limit of 40km/h at road junctions.
Penda China was commissioned to design three entrances to the tunnel, one of which is much larger in scale and located on the east side, by the shoreline; the other two are on the west side and much smaller. Generally, vehicular tunnel entrances must provide a transition zone in order to allow the human eye time to acclimate to the considerable change in brightness when going into the tunnel. To dispel any danger to potential drivers, Penda China’s design does away with LED light grilles, and instead incorporates a curved madeleine-shaped canopy. This open clamshell shape ushers in natural light, while maintaining a uniformity of luminance at the entrance.
The entrances are a practice of bionic design, taking elements of marine life as sculptural inspiration, and specifically use undulating white shells as a prototype in homage to their location by the sea. The canopy is clad in glazed aluminum panels, which have been selected for their exceptional shine and luster. Subtle black lines delineate the outer surface of the canopy in counterpoint to the expanse of curving white panels. The underside of the canopy also incorporates the undulating texture, with the white material continued down the side walls to ensure a uniformity of luminance which is pleasing to the eye. The appearance of a fish’s gills has been taken as a motif there, in a continuation of the marine life theme.
Light travels into the tunnel and over the undulating surface in a rhythmic manner, akin to ripples in still water which gently repeat and gradually subside. The way the stainless steel sheets have been embedded in the granite walls allows the reflected light pattern to continue further, extending the established rhythm. Penda China have also drawn creative inspiration from marine bioluminescence, incorporating a multitude of small lights embedded in the lines between cladding panels. This allows the outer shell to emit a glow at night from up top, bringing a hint of romance to the city.
The three entrance designs vary in size, shape, and location, while all adhering to the same set of design principles, creating a harmony between them and their particular sites. From a bird’s eye point of view, these futuristic landmark entrances stand out from the existing city fabric and provide a tinge of surrealism to Haikou, as envisioned by Penda China. As time goes on, who knows what a city will look like 20 years from now? Perhaps these entrances are simply a beautiful vision of the future, as imagined by Penda China.
版权声明:本文由Penda China授权发布,欢迎转发,禁止以有方编辑版本转载。
投稿邮箱:media@archiposition.com
上一篇:从设计与体验出发,2019-2020全球新建成了哪些优秀酒店?
下一篇:最新一届“优秀城市规划设计奖”结果揭晓,哪47个项目夺得一等奖?