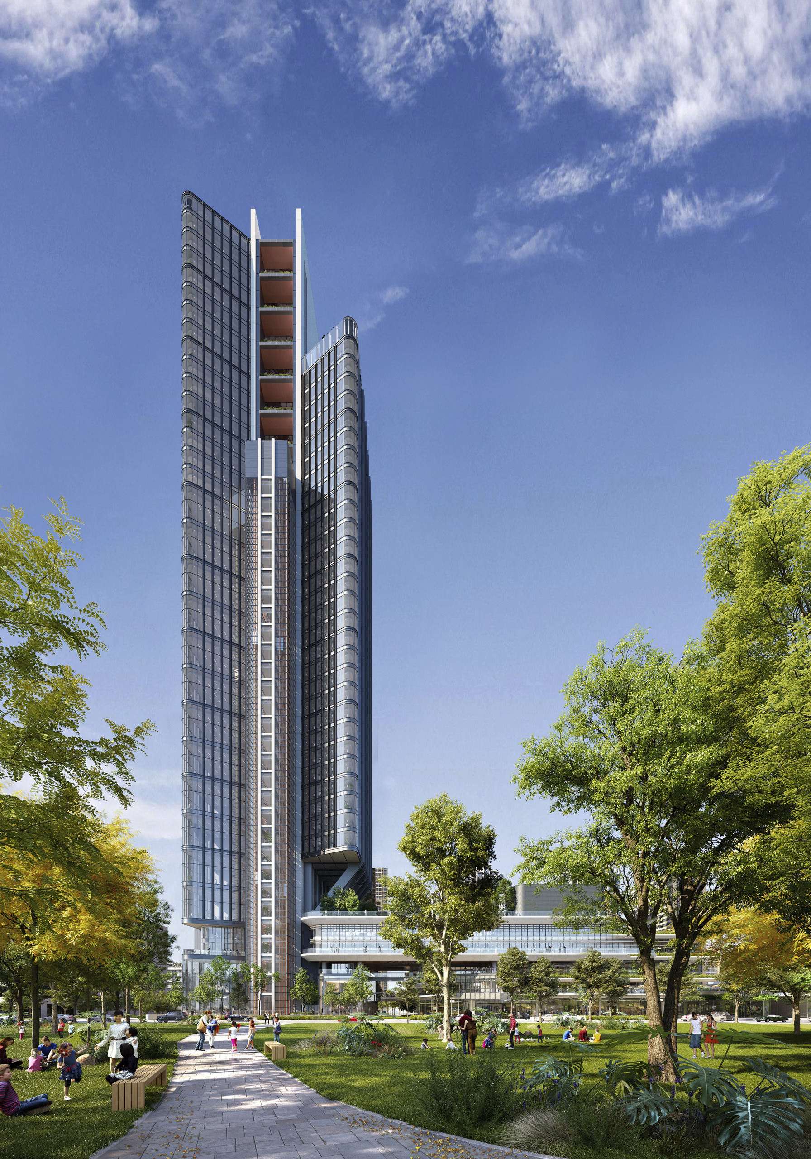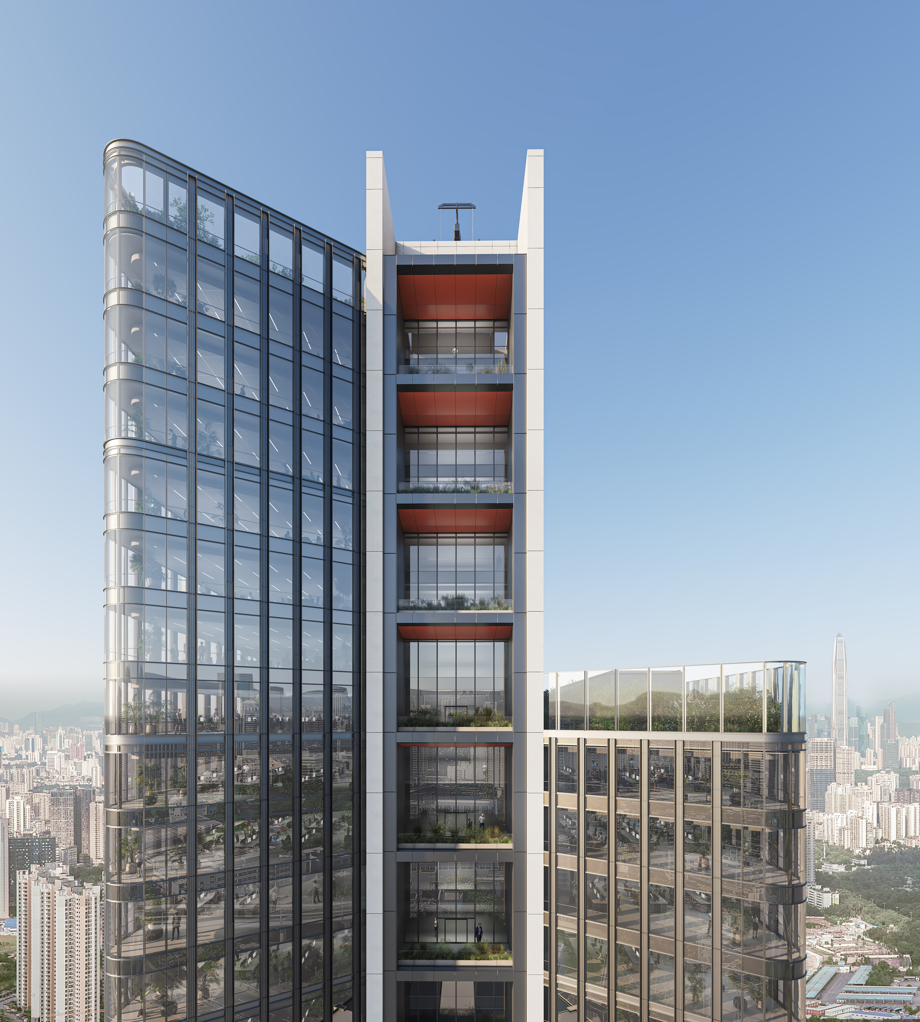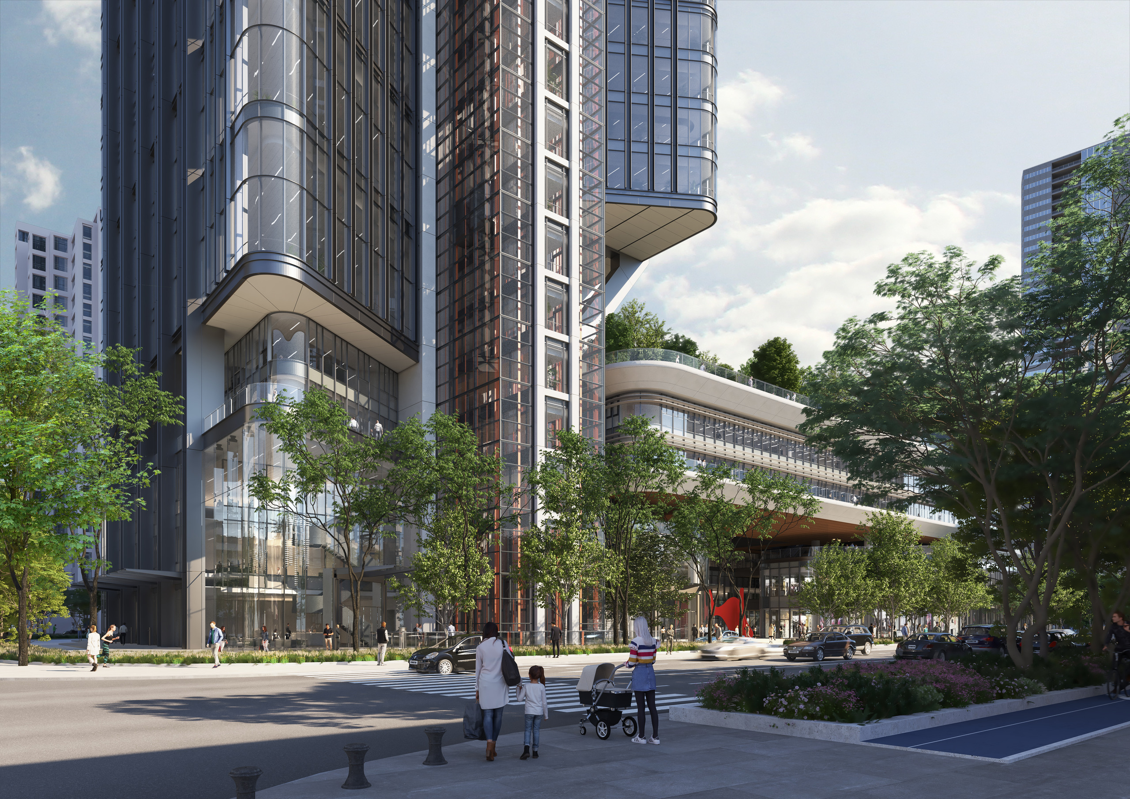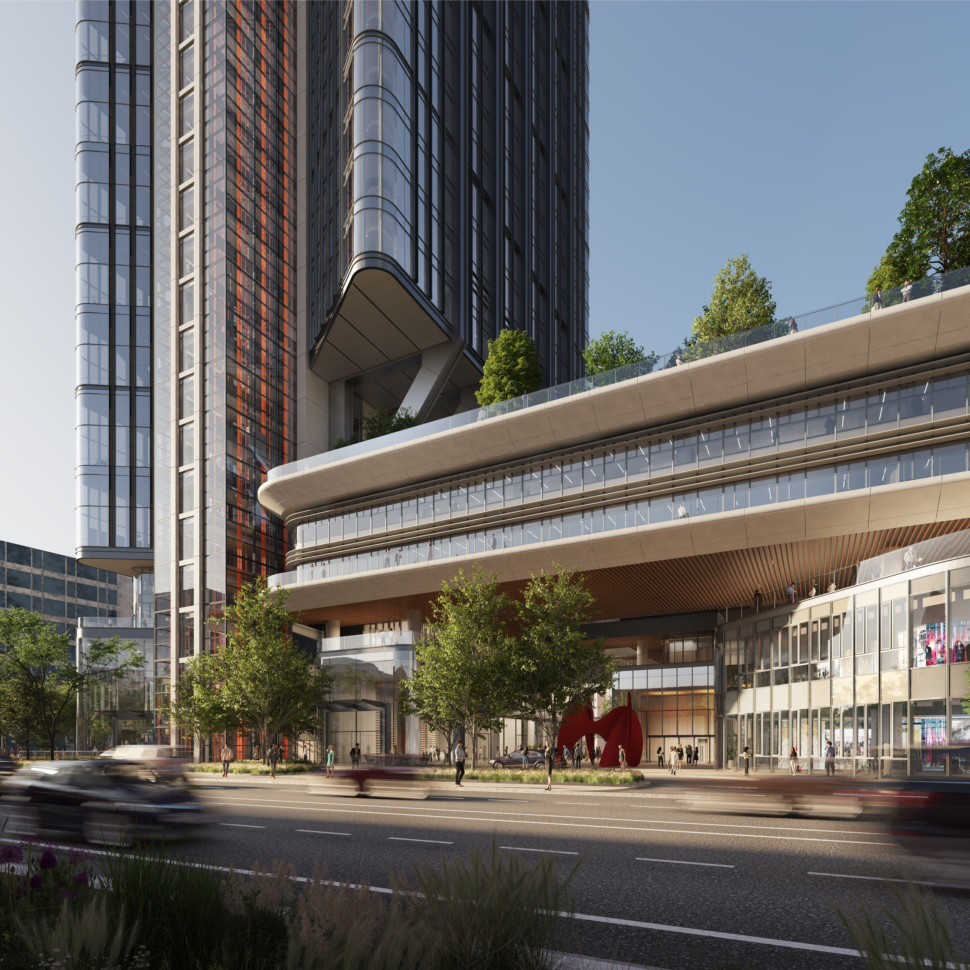
联合体单位 CCDI悉地国际、RSHP
项目位置 广东深圳
方案状态 在建
总建筑面积 96,223平方米
“很高兴RSHP参与深港科创综合服务中心的设计。这座新的地标性塔楼及对外开放的裙楼,将为这片未来社区带来生机,创造一个充满活力的中心场所。能为我们未来的租户及当地社区建设这座高品质的办公大楼和综合公共设施,我们倍感兴奋。”
"It is a pleasure to have RSHP involved in the design of the Service Centre, a new landmark tower and public podium, which will generate a hive of activity and form a vibrant heart in this upcoming neighbourhood. We’re excited to be part of the journey to deliver a high-quality office building with integrated public amenities for our future tenants and local community to enjoy."
——项目业主,深港科技创新合作区发展有限公司
Shenzhen-Hong Kong Science and Technology Innovation Cooperation Zone Development Co., Ltd
深港创新综合服务中心位于深圳中央商务区以南的福田自贸区中心地带,包括一座45层高的塔楼以及配套裙楼。设计方案力图在以文化为主导的裙楼公共空间内,营造一个充满活力的购物、休闲和工作场所,并使之从地下与地面,跟现有的地铁站以及首层公共广场分别连接。
Located at the heart of the Futian Free Trade Zone, south of the Shenzhen Central Business District, the Shenzhen-Hong Kong Innovation Integrated Service Centre is a 45-storey, naturally ventilated tower with an integrated multi-level podium. The scheme will provide a vibrant shopping, leisure and workplace destination, set within a cultural-led public realm podium, which will connect to the existing metro station below and street level piazza.

RSHP合伙人Richard Paul表示:“塔楼与裙楼紧密连接,塔楼上部结构优雅地矗立在裙楼之上,占据了毗邻地铁和公交车站的关键位置。建筑以开放、迎接的姿态,拥抱与之连接的公共空间和东侧公园,将景观和公共通道无缝地引入裙楼屋顶。项目兼顾业主团队各利益相关方的需求,提供混合用途的设施,实现真正的多功能社区。”
Richard Paul, Partner, RSHP, said "The composition of the tower is elegantly poised above the interlocking podium, commanding a key position adjacent to both metro and bus station connections. Open and welcoming, the building celebrates its connectivity with the broader public realm and the park to the east, where the landscape and public access flow seamlessly over the roof of the podium. A complex brief with many stakeholders, which the client's team have managed extremely well, resulting in a mixed-use brief providing for a truly mixed-use community."
项目原本要求在两个相邻地块上单独建设一座塔楼和一栋多功能裙楼,RSHP建议将二者连为一体,综合考虑设计要求,使建筑形象统一,并结合两个地块的开发引入公共空间和休闲设施。
Originally RSHP was presented with two briefs by different clients for a tower and a mixed-used podium on neighbouring plots. RSHP's proposal was to merge the briefs by integrating the podium into the tower, providing one architectural identity, and introducing public realm and leisure facilities across the two developments.

塔楼面积96,223平方米,核心筒顶部高度为212米,办公区以蝶形布局陈设在核心筒的东西两侧。塔楼在低层区设有健康中心以及国企共享办公室,中高区设置商办空间以及可供用户使用的一系列绿色室外露台。
With an area of 96,223m² and measuring 212m to the top of its central core, the tower's plan adopts a butterfly layout with curved bays of east and west office wings. The lower levels contain a health centre, which is unusual in a commercial tower, and public offices for state-owned companies. Mid to higher levels will provide commercial office space and a collection of green terraces for occupants.
裙楼面积13,640平方米,是一栋6层高的文化商业建筑,与塔楼南侧融为一体,其中超过50%的屋顶面积用于打造绿色屋顶公共空间。裙楼将提供公共体育设施、图书馆、零售店和双层挑高艺术展览空间。
The 13,640m² podium is a retail and cultural building of 6 levels that integrates into the tower's south side with over 50% of its roof dedicated to green public space. The podium will provide public sports facilities, a library, retail, and a double height arts exhibition space.
塔楼的入口大厅也设置在裙楼首层。裙楼屋顶上方的巨型三角形桁架可以将塔楼东翼的荷载转移到建筑内的中央核心筒,因此塔楼入口大厅双层高的玻璃幕墙能由细长的立柱支撑。建筑地下则是下沉式商业广场,与现有地铁福保站的通道相连。
The tower's entrance lobby is also positioned within the podium at street level. This double height glazed area is supported by slim columns, permitted by the mega triangular trusses above on the podium roof, which transfer the load of the tower's east wing to the building's central core. The basement area is a sunken plaza with retail, integrating the concourse of the existing Futian Bonded Zone station.

RSHP高级建筑师Marco Tessaro称:“我们的方案将公共空间置于核心开发位置,以清晰的愿景应对复杂且具有挑战性的要求。”
Senior Architect Marco Tessaro, RSHP, said "Our proposal responds with a clear vision to a complex and challenging program by placing public space at the heart of the development."
混凝土中央核心筒每隔12层在机电避难层设置巨型桁架,以此构成塔楼的主要横向稳定性系统,同时避免对办公空间产生任何影响。此结构设计实现了灵活的布局、通透的楼面和独立于主结构的悬臂式外部转角,从而尽量使办公侧翼的曲形玻璃转角获得一览无余的视野。
A concrete central core provides the tower's primary lateral stability system with mega trusses located every 12 levels, these are positioned on refuge/service floors to avoid any impact on the occupied office spaces. This enables flexible, unobstructed floorplates and cantilevered external bays free of primary structure, to maximise uninterrupted views from the curved glazed corners of the office wings.
这座塔楼拥有全方位的绝佳视野,充分发挥场地优越的地理位置,可以欣赏深圳湾和红树林湿地的美景。深圳市民喜爱观察候鸟迁徙,因此大楼西翼的公共屋顶露台打造了绝佳的观赏位置。项目还使用了室外全景玻璃观光电梯,充分利用景观视野,为建筑南北立面注入活力。
With excellent views in all directions, the tower embraces the opportunities of the building's location, capturing wonderful panoramic vistas of Shenzhen Bay and the mangrove areas. The publicly accessible roof terrace and viewing platform on the building's west wing makes this project an exceptional vantage point to observe passing birds on their migratory path - a popular activity for Shenzhen citizens. A group of panoramic glazed lifts - an architectural feature not usually seen in the area - capitalise on the views and animate the building's north and south facades.

项目设计旨在使运营能耗达到中国绿建三星认证,相当于LEED金级认证。塔楼将完全实现自然通风:其中10%的立面设置了可开启窗,玻璃结合设置通风孔,实现外部空气流通,从而显著降低对空调的需求。
The scheme is designed to have an operational energy consumption that will achieve China's 3-star sustainability certification, equivalent to LEED Gold. The tower will be completely naturally ventilated: 10% of the façade is openable and the glazing incorporates vents to allow external air to circulate, significantly reducing the requirement for air-conditioning.
目前,项目已经完成地下室施工,正在进行裙房结构施工。
Currently onsite, the construction of the basement levels has just been completed, and the podium structure is in the process of being erected.

完整项目信息
项目位置:广东深圳
场地面积:11,118平方米
总建筑面积:96,223平方米
方案状态:在建
层数:45层
高度:212米
环境认证:中国绿建三星评估标准(相当于LEED金级认证)
业主:深港科技创新合作区发展有限公司
设计联合体牵头单位:CCDI悉地国际
设计联合体成员:RSHP
RSHP项目合伙人:Richard Paul
RSHP项目建筑师:Marco Tessaro
施工总承包:中铁建工集团有限公司
结构工程师:CCDI悉地国际
机电设计:CCDI悉地国际
幕墙顾问:EFC
景观顾问:CCDI悉地国际
照明顾问:PUDI
本文由RSHP授权有方发布。欢迎转发,禁止以有方编辑版本转载。
上一篇:闹中取静一方院:深圳市公安消防支队松坪山消防站设计 / 深大建筑设计院“钟中+钟波涛”工作室
下一篇:校园“微整形”:南京南师大紫金校区整体改造项目 / 杜兹设计