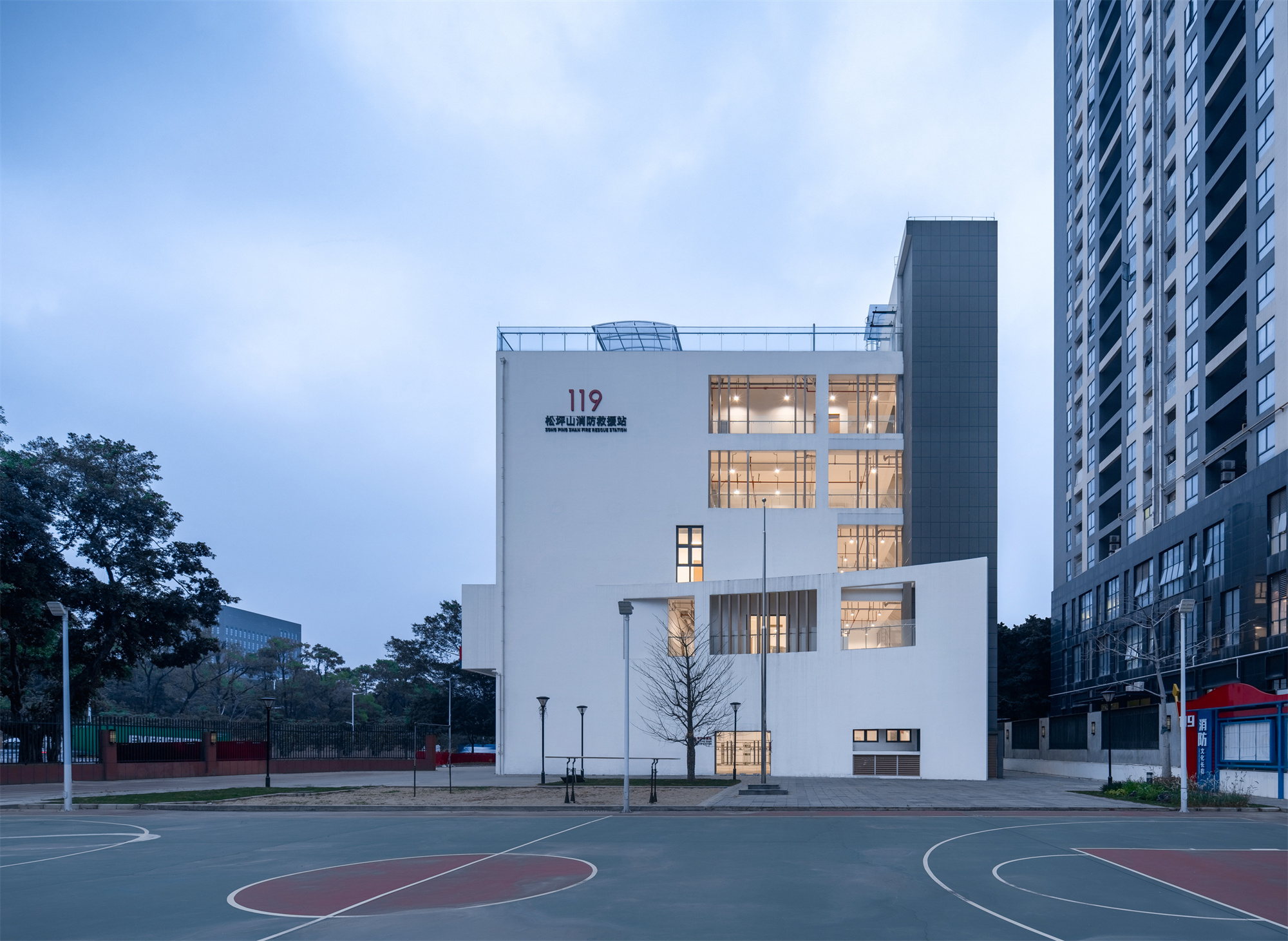
设计单位 深圳大学建筑设计研究院有限公司“钟中+钟波涛”工作室(Z&Z STUDIO)
项目地点 广东深圳
建成时间 2019年12月
建筑面积 6142.92平方米
本文文字由设计单位提供。
庭院深深深几许,杨柳堆烟,帘幕无重数。
——《蝶恋花》[宋]欧阳修
松坪山消防站周边高楼环伺,北面的北环大道有很大噪音干扰,西临加气站,需退让50米,总体布局严重受限。设计中,我们用方型内院的“收敛”结合西侧退线,形成弧形片墙的立面变化,应对嘈杂的外界环境。
Songpingshan Fire Station is surrounded by tall buildings. The North Ring Road to its north interferes with it with a large number of noises. It faces a gas station to the west, so it needs to be at least 50 meters away from this gas station. As a result, the overall layout of this fire station is severely restricted. In the design, we use the "convergence" of the "quadrangle" and the facade change of the "arc wall" caused by the setback line in the west to cope with the noisy external environment.
01
项目概况
松坪山消防站位于深圳市南山区宝深路与科苑路交汇处,南邻保障房,北面是北环大道。噪音干扰很大,故采用消防站项目少见的U形走廊围绕的“高台方院式”布局。
Songpingshan Fire Station is located at the intersection of Baoshen Road and Keyuan Road in Nanshan District of Shenzhen. It is adjacent to the government-subsidized housing in the south and the North Ring Road in the north. It has been greatly troubled by noise interference, so we adopt the layout of a "High-Terrace Quadrangle" surrounded by a U-shaped corridor, which is seldom used for a fire station.
项目用地面积3660.1平方米,属于一级消防站,容积率1.38,总建筑面积6142.92平方米,其中计容建筑面积5060.08平方米,不计容建筑面积1082.84平方米,包括一栋5层消防业务大楼和一栋8层训练塔及一层地下室。西北角是松坪山加气站,按规范必须退线50米,对布局影响重大,导致整个建筑被迫靠向东南角。
This project covers an area of 3660.1 square meters. It is a first-level fire station, with a floor-area ratio of 1.38 and a total building area of 6142.92 square meters. Its capacity building area is 5060.08 square meters, and the non-capacity building area is 1082.84 square meters. This fire station includes a five-story fire service building, an eight-story training tower, and a basement. In the northwest corner is Songpingshan Gas Station, so this fire station must have a setback line of 50 meters as stipulated. This situation has a significant impact on its layout, which forces the entire building into the southeast corner.

02
退线分析
本项目用地紧张,建筑无法完全按照深圳地方规范要求退让。经多次沟通和论证退线问题,在紧张的用地上科学合理地布置消防站及运动场地,最后争取到较为合理的退让:用地东侧退1.0米,南侧退4.4米,西侧退38.1米,北侧最少退8.15米。西北角为松坪山加气站,规范要求建筑退线50米,在满足退线的基础上,我们设计了弧形片墙来应对这一特殊挑战,并积极与加气站“对话”。
Due to the shortage of buildable land in this project, this fire station could not be fully set back under the local regulations of Shenzhen. After rounds of communication and argumentation, the fire station and sports field were arranged scientifically and reasonably on the limited land, and finally, a more reasonable setback was obtained: The east side of the land was set back by 1.0 meter, the south side 4.4 meters, the west side 38.1 meters, and the north side at least 8.15 meters. In the northwest corner is Songpingshan Gas Station and the regulations require that the building must be set back by 50 meters. Therefore, not only did we meet the requirement of the setback line but also we designed an arc wall to cope with this special challenge and actively "dialogue" with the gas station.
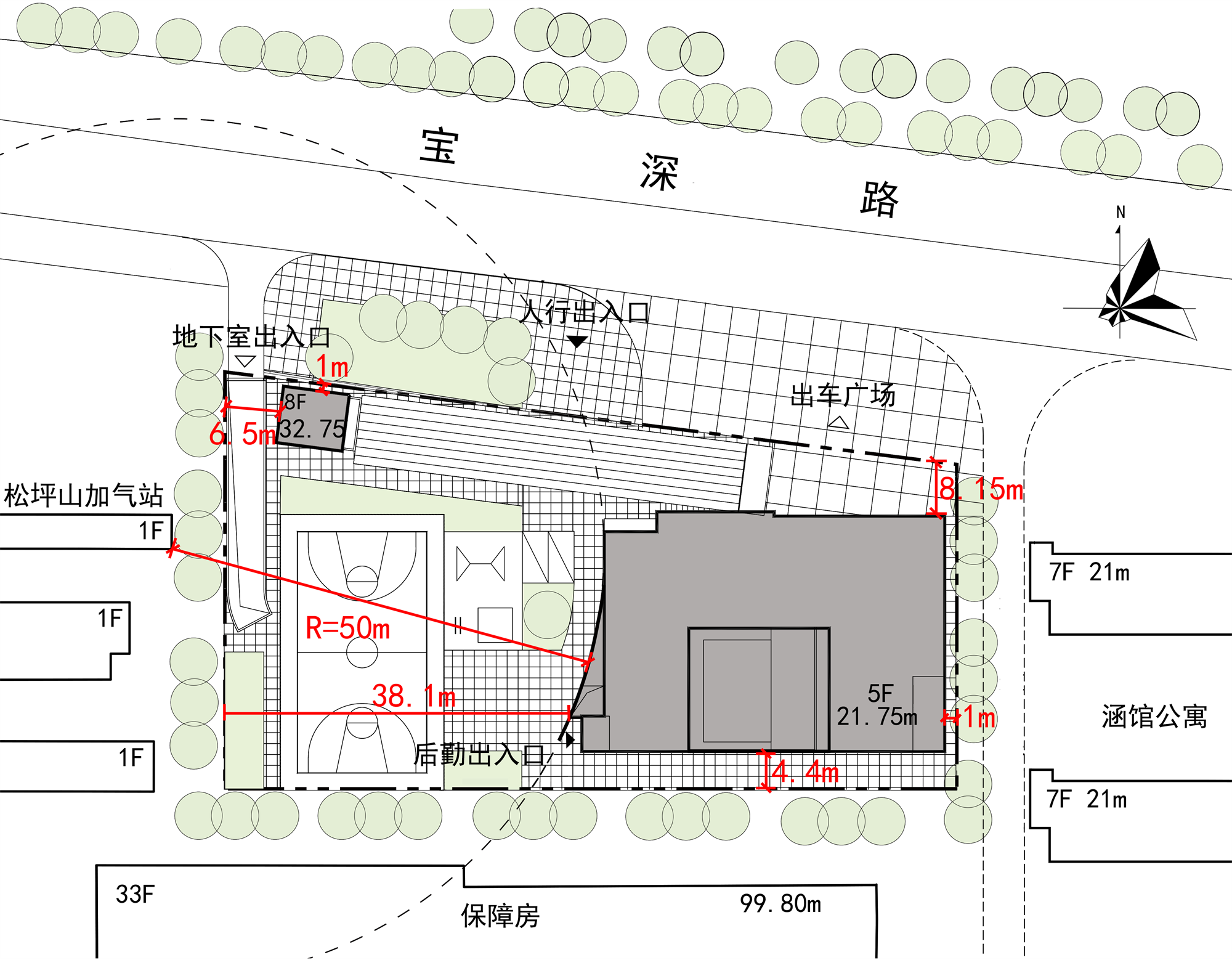

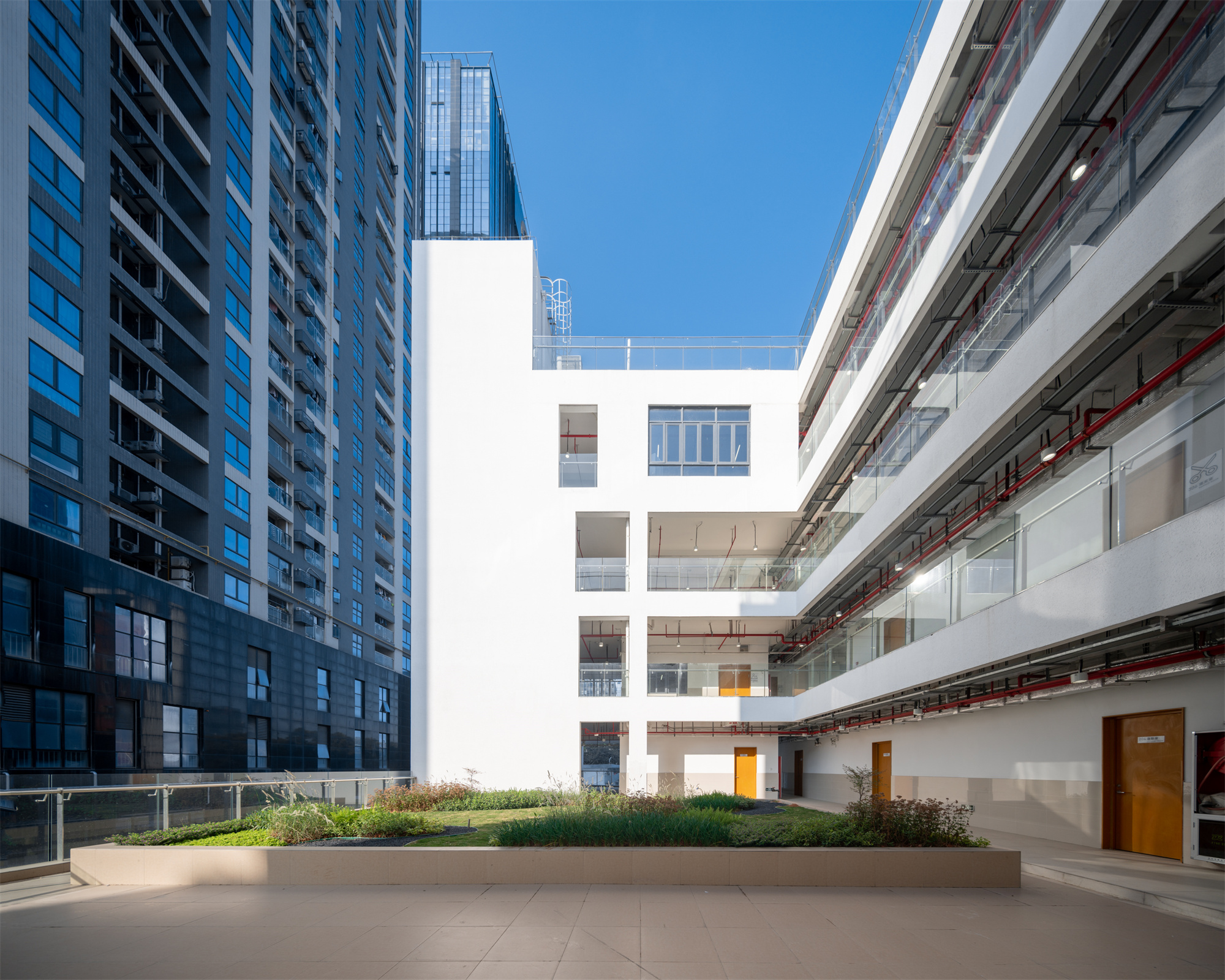
03
城市关系
松坪山消防站用地很小,周边高楼环绕,因此不得不采取内向式院落布局,给内部提供更多活动空间,从而改善消防员的居住条件。西北角的松坪山加气站,需特殊退线50米,对布局影响重大,导致建筑靠向东南角。
Songpingshan Fire Station has a small area of buildable land and it is surrounded by tall buildings, so it has to adopt a layout of the inward quadrangle to provide more activity space for users, so as to improve the living conditions of firefighters. The Songpingshan Gas Station in the northwest corner requires a setback of 50 meters. This requirement has a significant influence on the layout of the fire station so that the building is forced into the southeast corner.
为了满足消防站1分钟快速出警,全部消防车采用“临街出车”的方式,直接面对北侧北环大道。消防车库出车口面宽为39.9米,与路边的间距不小于8.15米,为周边留下了开敞的“呼吸空间”。
In order to meet the requirement that fire vehicles have to be sent out within one minute, all the fire vehicles are placed "near to streets", directly facing the North Ring Road. The width of the exit of the fire engine houses is 39.9 meters, and the exit is at least 8.15 meters away from the roadside. Such a layout leaves an open "breathing space" for the surrounding area.
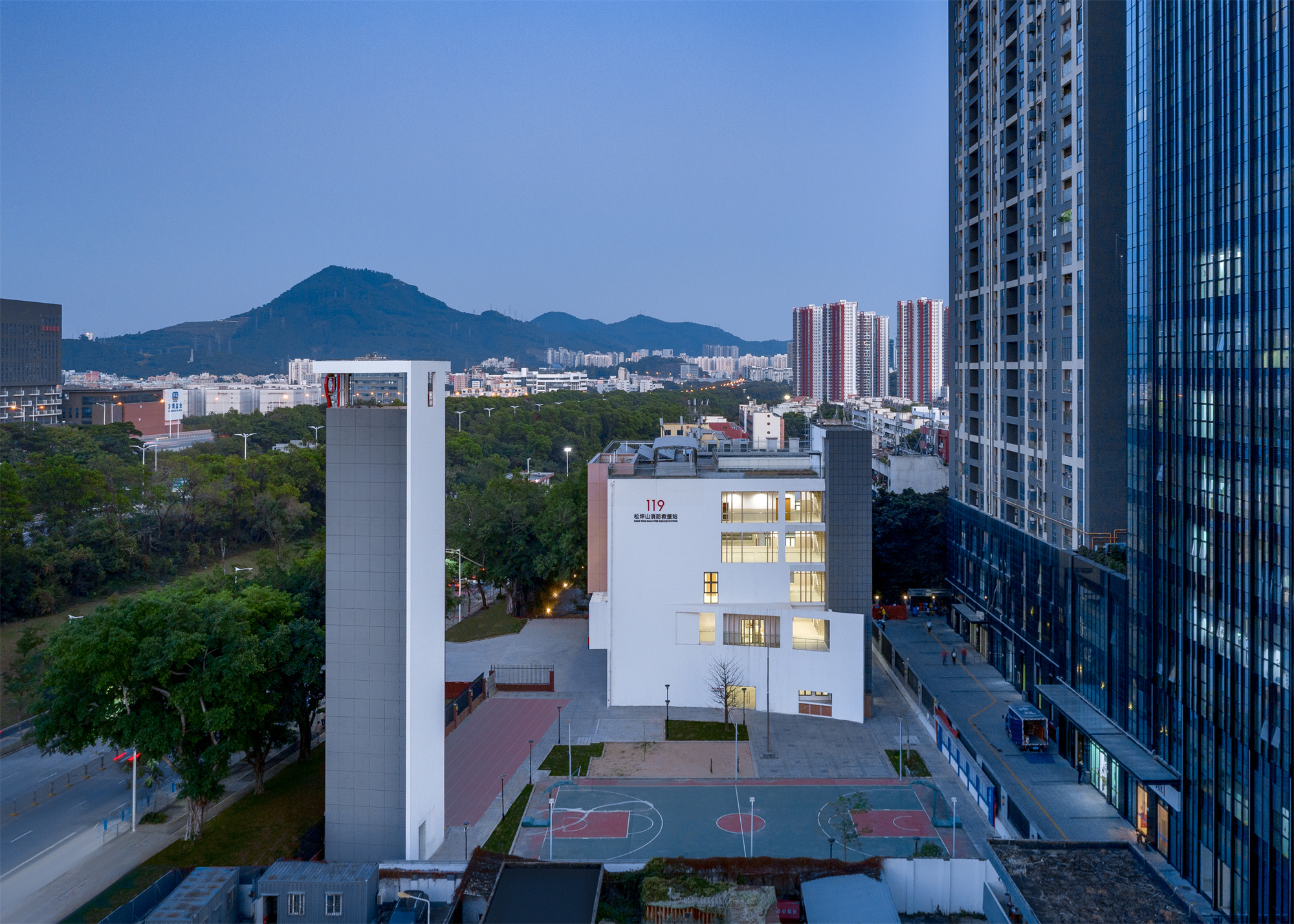
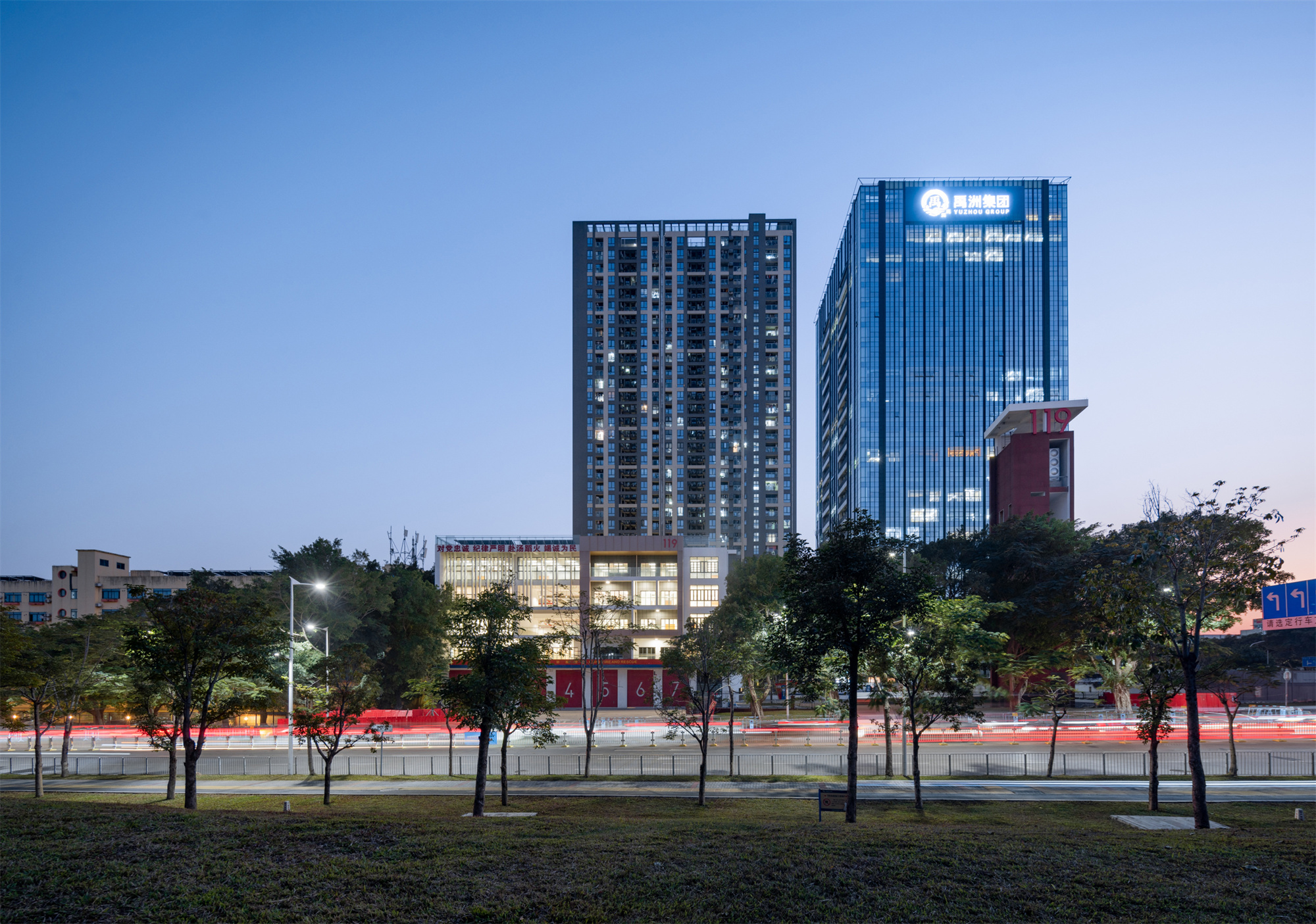
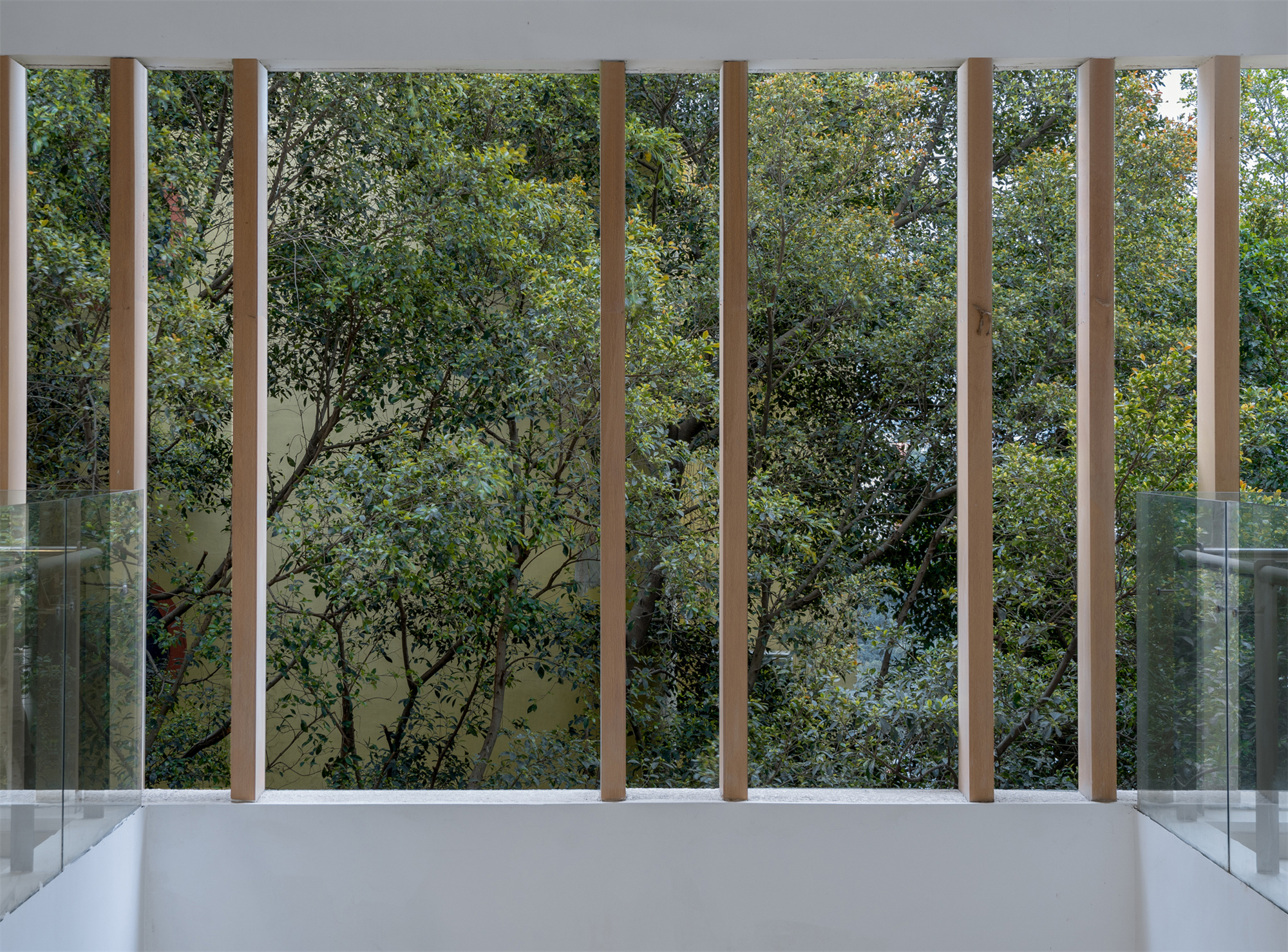
04
总体布局
地块北侧与北环大道相邻,是场地主出入口的开设路段;北侧设消防车库出车口及出车广场,供消防员出警、回车用;西侧为人行主出入口,供消防员和参观人行进入;西南侧的次入口是后勤出入口。我们将消防训练场地、跑道和篮球场设置在西北侧,以此来应对松坪山加气站特殊退线这一挑战。
The north side of this plot is adjacent to the North Ring Road, and it is where the entrance and exit are located. On the north side are the exit and the parking lot for firefighters to go out and come back. On the west side is the main pedestrian access for firefighters and visitors. The secondary access on the southwest side is for the use of logistics. We put the fire training ground, track, and basketball court on the northwest side to meet the challenge of the special setback line caused by Songpingshan Gas Station.
项目采用绿色建筑和海绵城市技术,通过设计屋顶果园、下凹式绿地等措施吸纳、蓄渗雨水,并有效控制场地内雨水径流。
This project adopts green building and sponge city technology. Facilities such as a roof garden and a low-elevation greenbelt are designed to absorb and store rainwater and effectively control rainfall runoff inside the site.
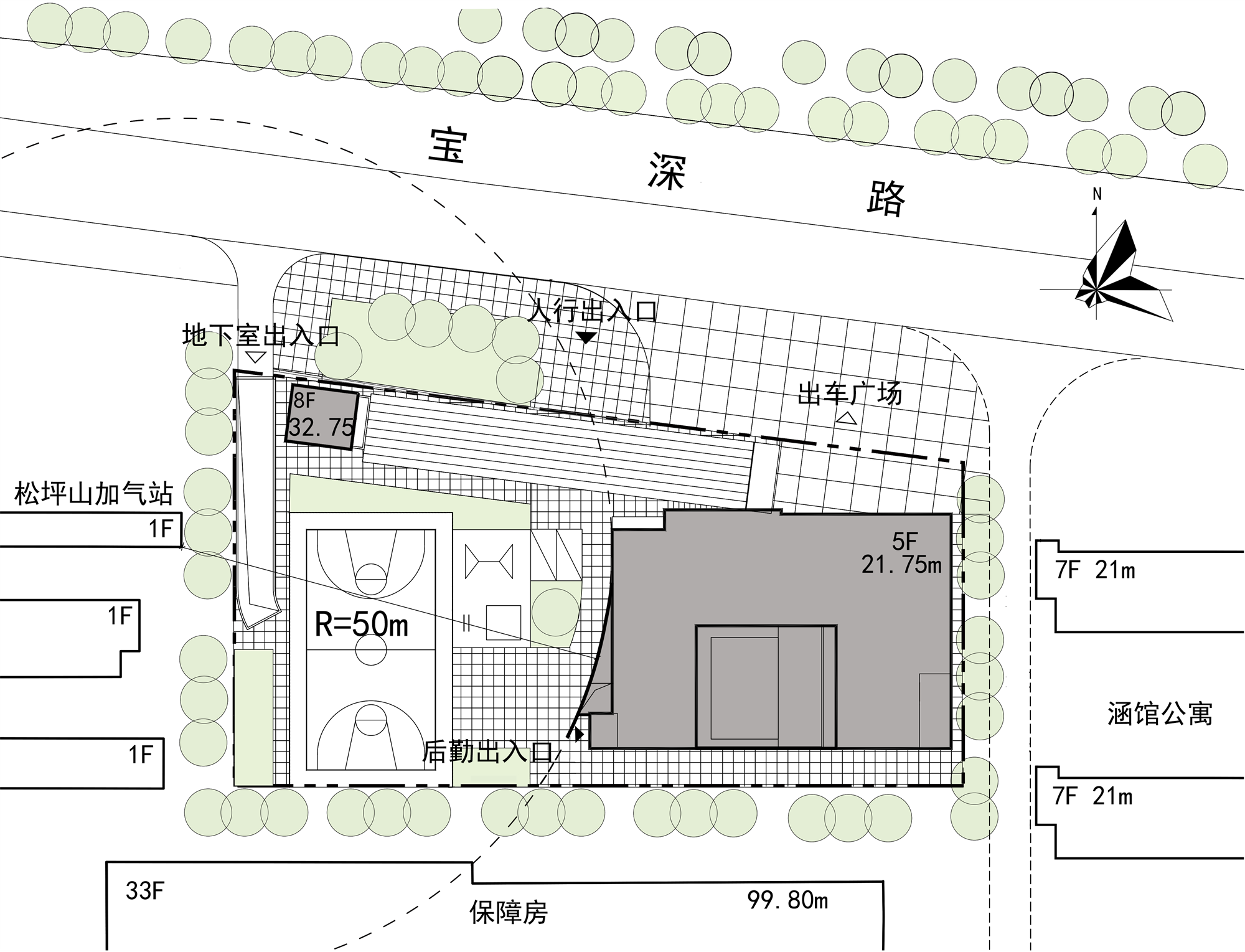
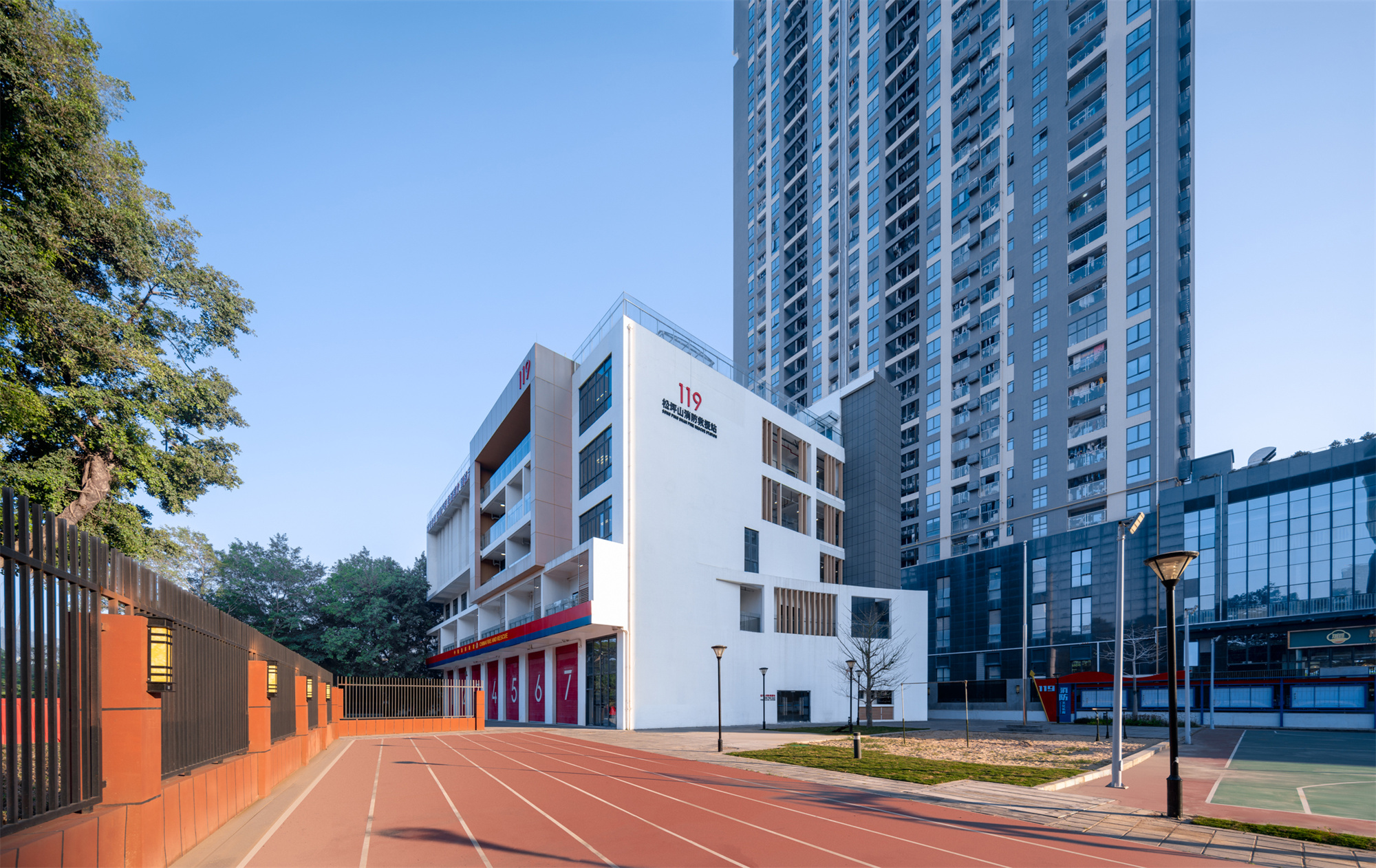
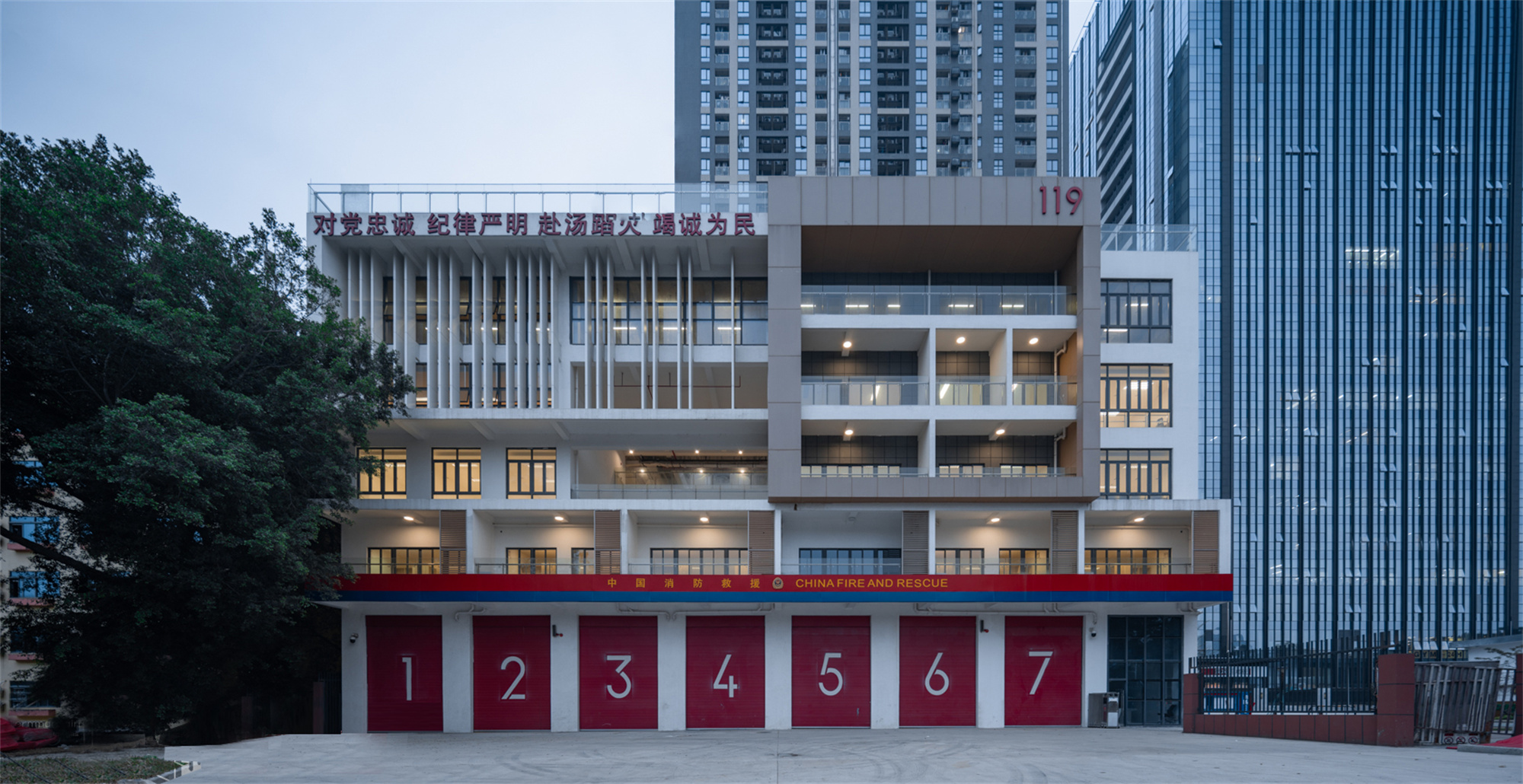
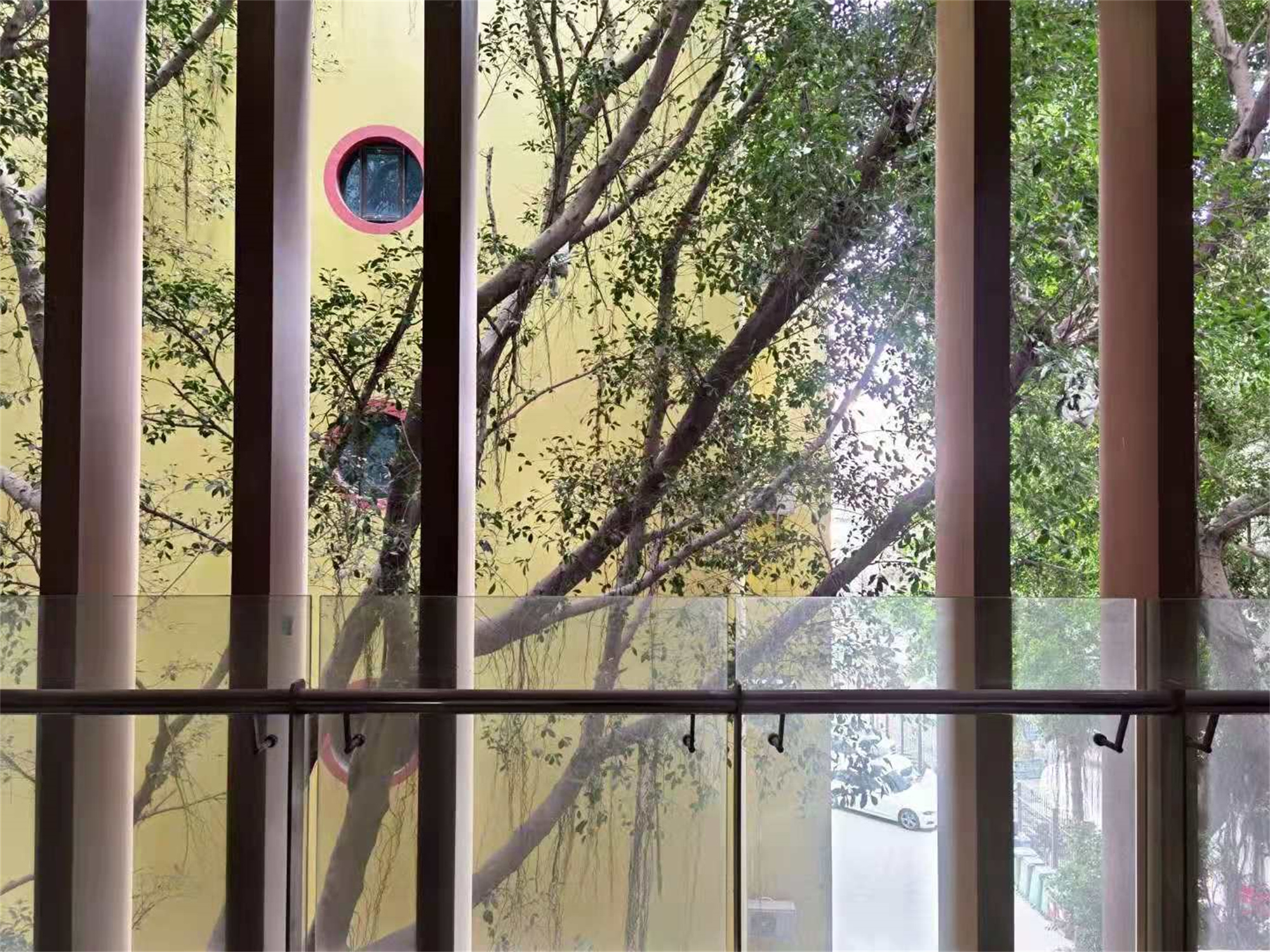
05
功能分布
松坪山站首次出现“内院式消防站”的形式,由一栋5层高,21.75米的消防业务大楼和一栋8层高,32.75米训练塔组成。用地周边影响极多、十分局促,需要合理布置站体、出车广场和训练场地,妥善解决与周边环境的矛盾。
Songpingshan Fire Station is the first fire station that has an "inner courtyard". It consists of a 5-story fire service building with a height of 21.75 meters and an 8-story training tower with a height of 32.75 meters. Because there are many influential factors around the fire station and the buildable land is limited, it is necessary for us to arrange the station body, the departure square, and the training ground reasonably and solve the contradictions with the surrounding environment properly.
在功能设计上,体现“优化升级”的理念。我们基于所参加的“深圳市消防站标准化工作坊”,结合二十多座新型消防站建筑的一系列设计实践,以及已建成工程实例的经验,在原有消防站的功能布局、流线组织的基础上进行优化,在立面风格、材料选择、空间品质、城市界面等方面做出较大改变和全面优化,形成全新版本的消防站。
We integrate "optimization and upgrading" into functional design. Based on the "Research Workshop on Standardized Design of Fire Stations" we joined, we brought into full play the practical experience gained from the design of more than 20 new fire stations and the finished projects to optimize the functions of Songpingshan Fire Station with the functional layout and the streamline organization of previous fire stations as a reference. We made major changes and all-around optimization in its facade style, material selection, space quality, urban interface, etc., to shape it into a fire station of the new version.
消防车临街出车,首层布置7辆消防车,大大提高出警效率。用地北侧为主出入口,消防员和参观者由此进入消防站。消防车库面向出车广场,一层为消防车库、门厅、餐厅、通讯室等,二层战士备勤室、盥洗室等,三层、四层和五层为业务用房和辅助用房。地下层的主要功能为设备用房,入口在建筑西北角。此外,我们在楼栋多处设置休息平台,丰富了消防员的生活。
Fire vehicles can go straight to the streets, and seven fire vehicles are placed on the first floor. This greatly increases the efficiency of going on missions. On the north side of this plot is the main entrance, from which firefighters and visitors enter the fire station. The fire engine house faces the departure square. The first floor houses the fire engine house, the entrance hall, the restaurant, the communication room, etc. The standby room, the lavatory, and so on are on the second floor, while the business rooms and the auxiliary rooms are on the third, fourth, and fifth floors. The basement is mainly used as the equipment room, and its entrance is in the northwest corner of the building. Moreover, rest platforms are placed inside the building to enrich the life of firefighters.


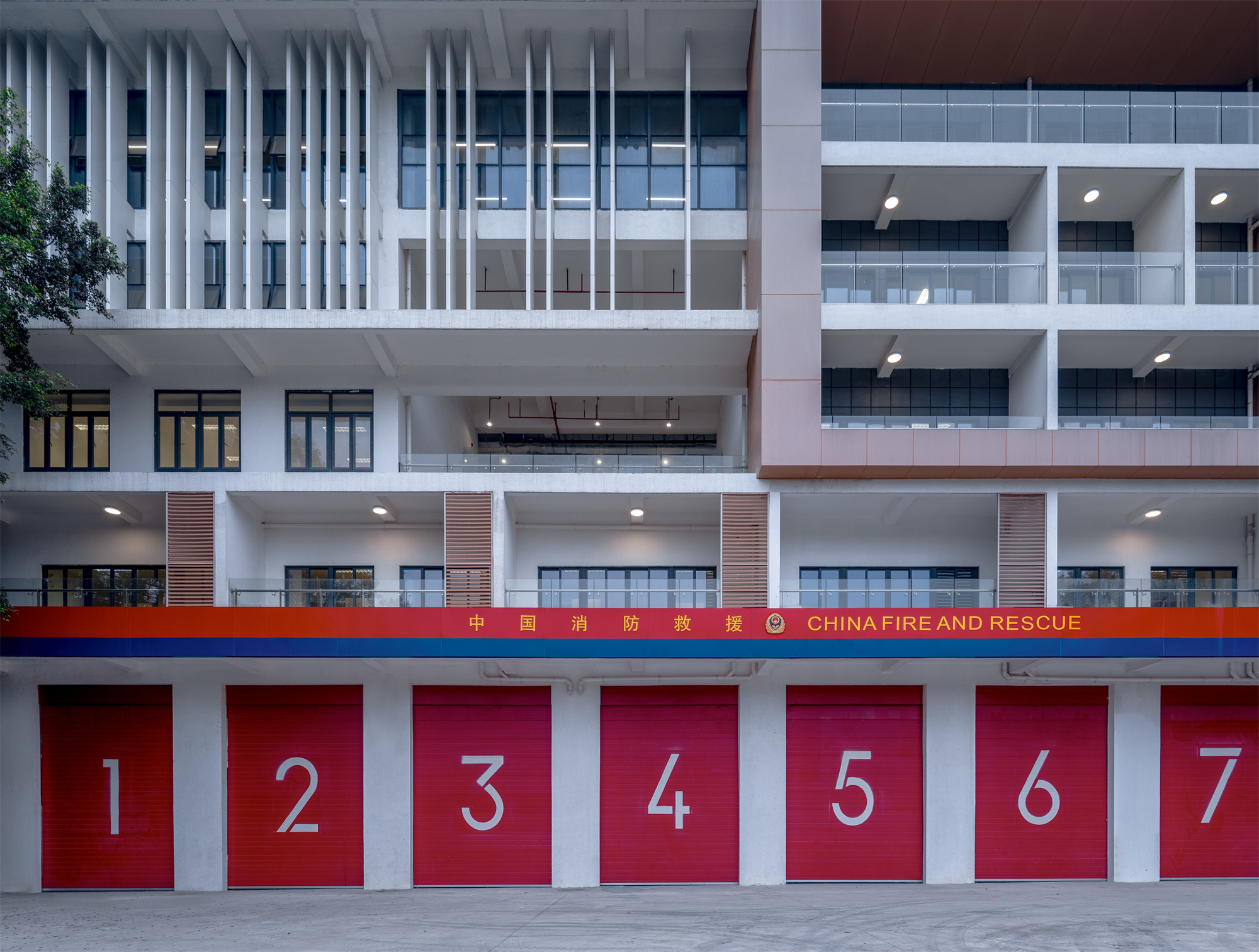
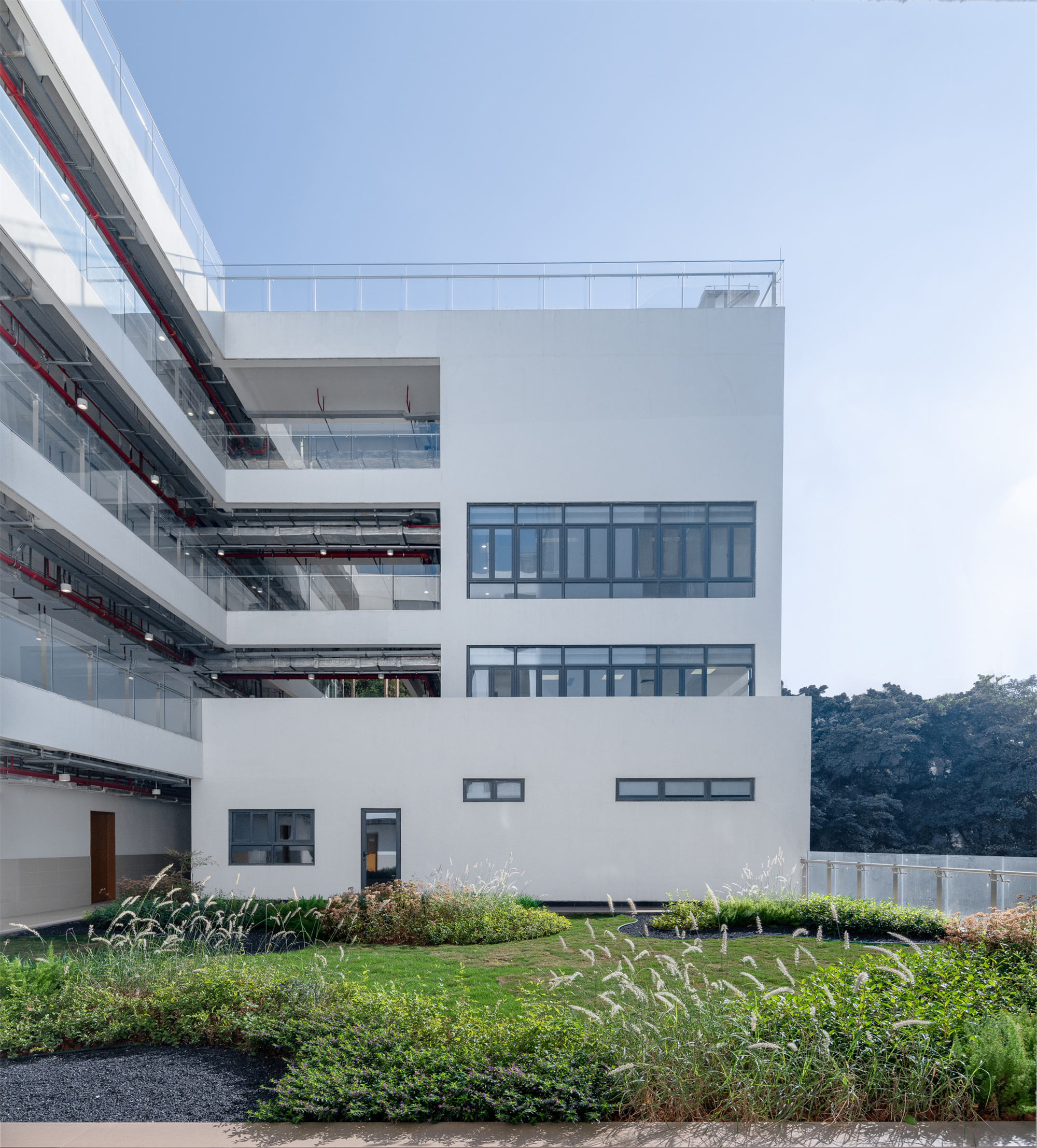
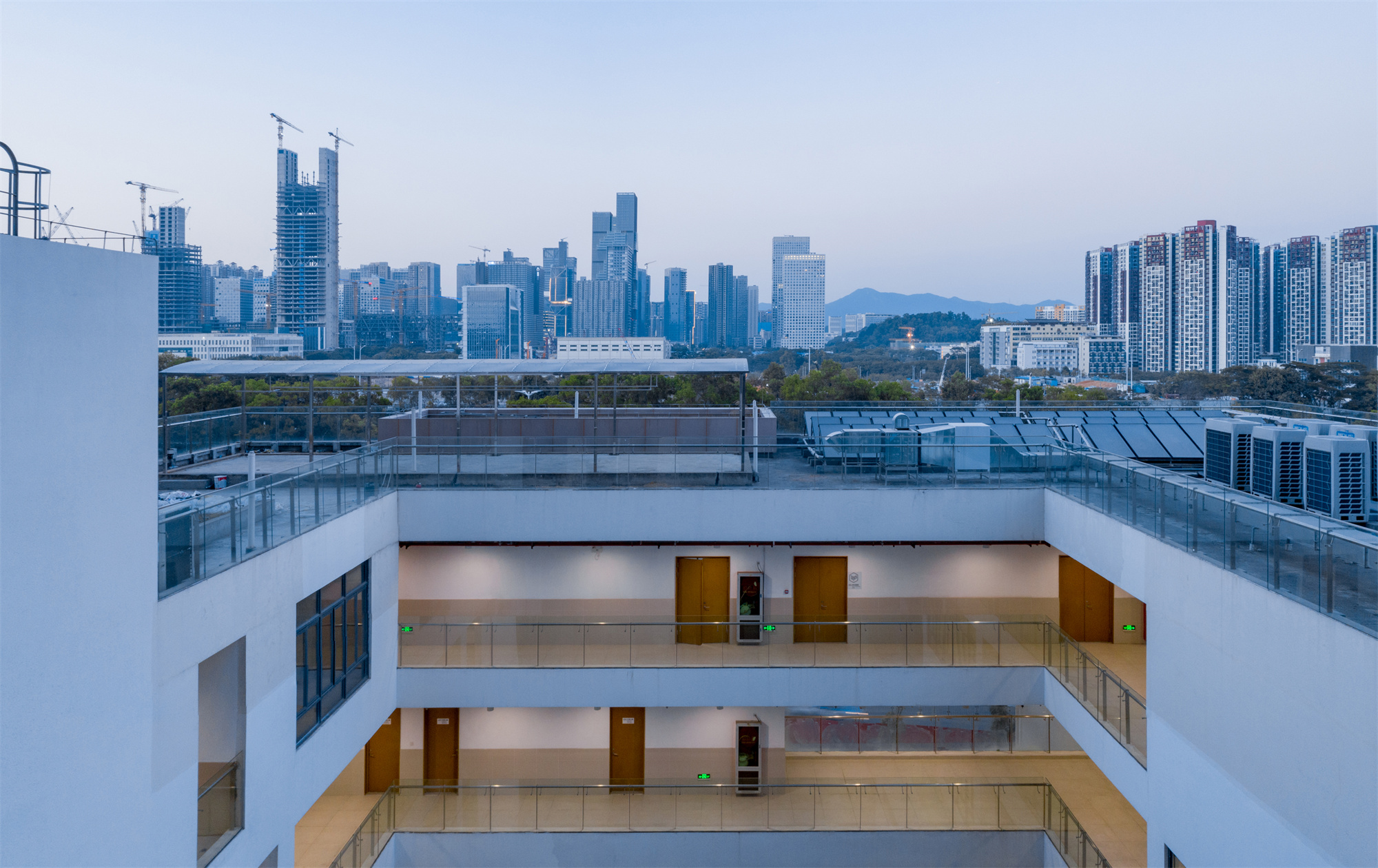
06
流线组织
松坪山消防站的北侧为主出入口,消防员和参观者由此进入消防站。市民周末和节假日参观时,通过电梯到达二层连廊,参观消防车库和车库屋顶的绿化果园,并可俯瞰训练场地。预约参观时,参观者可通过一条完整的流线将开放区参观完毕,封闭区与开放区连接处均设有管理口,由此做到完全不影响消防员日常训练及出勤。
On the north side of Songpingshan Fire Station is the main entrance, from which firefighters and visitors enter the fire station. When citizens visit it on weekends and holidays, they can arrive at the corridor on the second floor by stairs or elevators, travel around the fire engine house and the greening-oriented orchard on its roof, and overlook the training ground. When booking a visit, they can visit all the open areas through a complete streamline. There are management ports at the joints between closed areas and open areas so that visitors would not affect the daily training and attendance of firefighters.
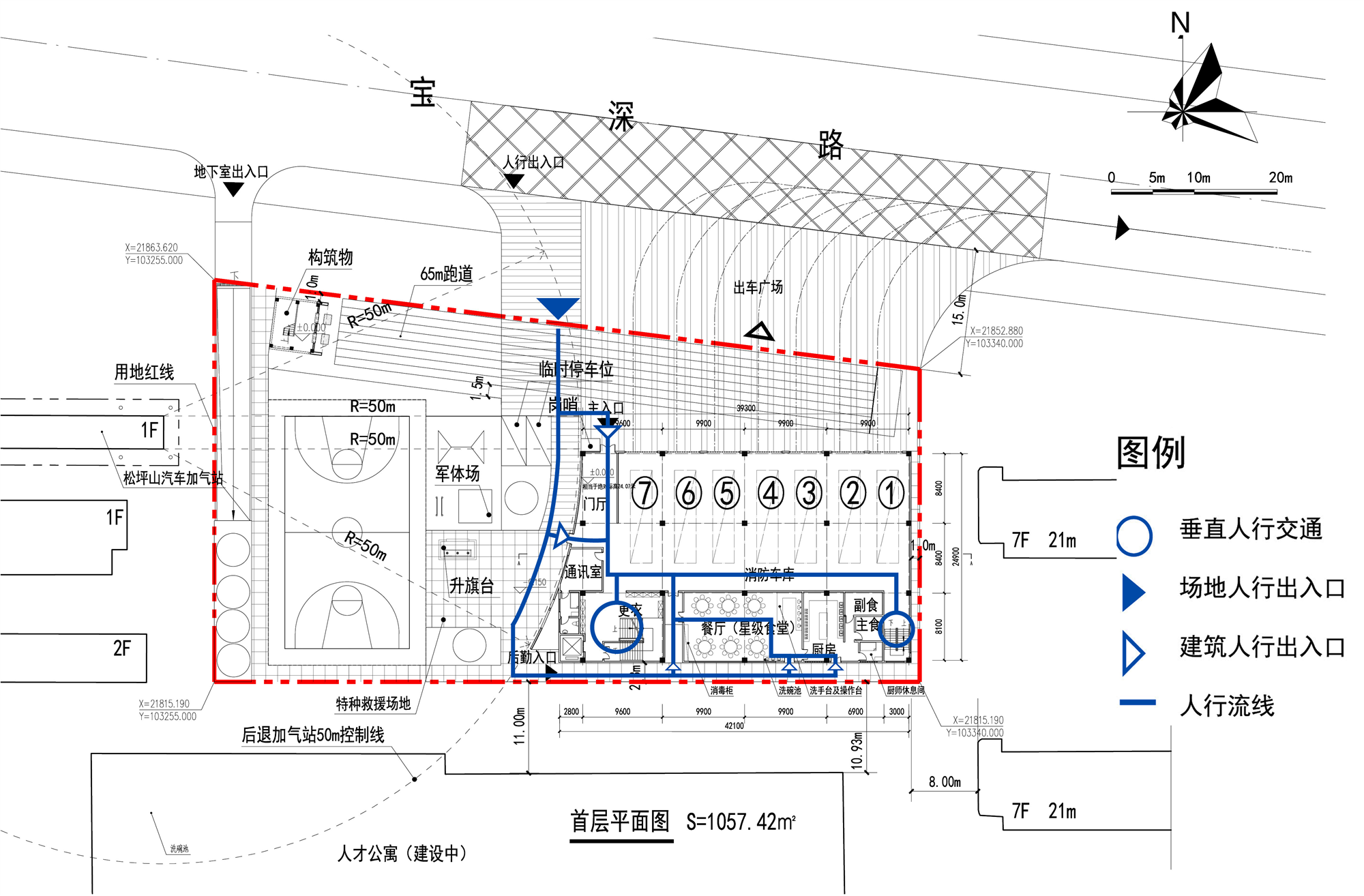
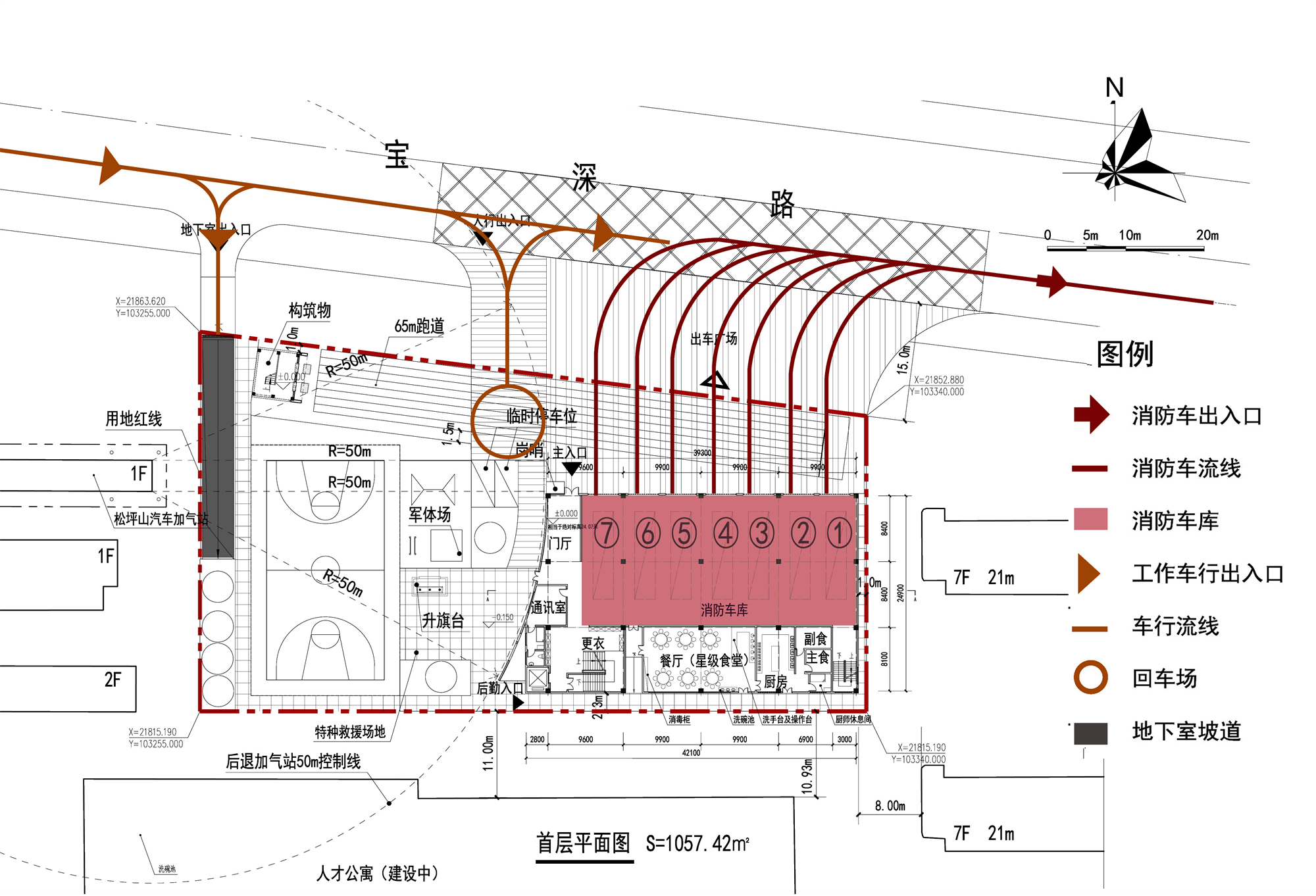

07
造型风格
我们在深圳市之前消防站标准化设计的基础上优化升级,加入了个性化元素,采用更加现代、简约的设计手法,设计了弧形片墙与加气站“对话”。用材料对比、体块穿插与折板的组合,在集约、紧凑的形体上,清晰地表达了建筑功能和形式的对应关系。同时,采用立面开洞、局部架空、空中花园、竖向格栅等手法,适应了岭南炎热多雨的气候;方正端庄的建筑形态,也展现出松坪山消防站具有某种“社区建筑”和“文化建筑”的品质。
Based on the previous standardized design of fire stations in Shenzhen, we optimized and upgraded the design of Songpingshan Fire Station and added individualized elements to it. Some more modern and concise design methods are used and an arc wall is designed to "dialogue" with the gas station. The combination of material comparison, mass interpenetration, and folded plate clearly expresses the correspondence between architectural function and form in an intensive and compact form. Concurrently, we used the techniques of apertures on facades, parts built on stilts, gardens in the air, and vertical grilles, which adapted to the hot and rainy climate in the South of the Five Ridges. In addition, the square and elegant architectural form also showed that Songpingshan Fire Station has a certain quality of "community-like architecture" and "culture-based architecture".
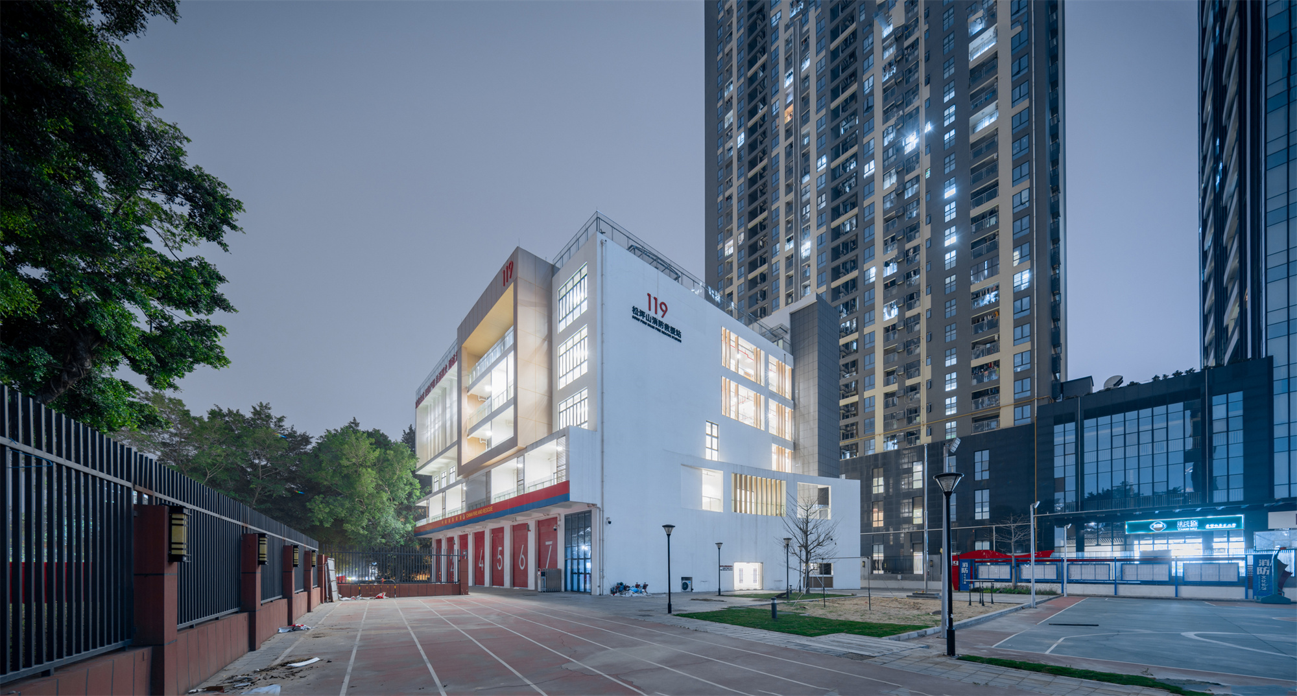
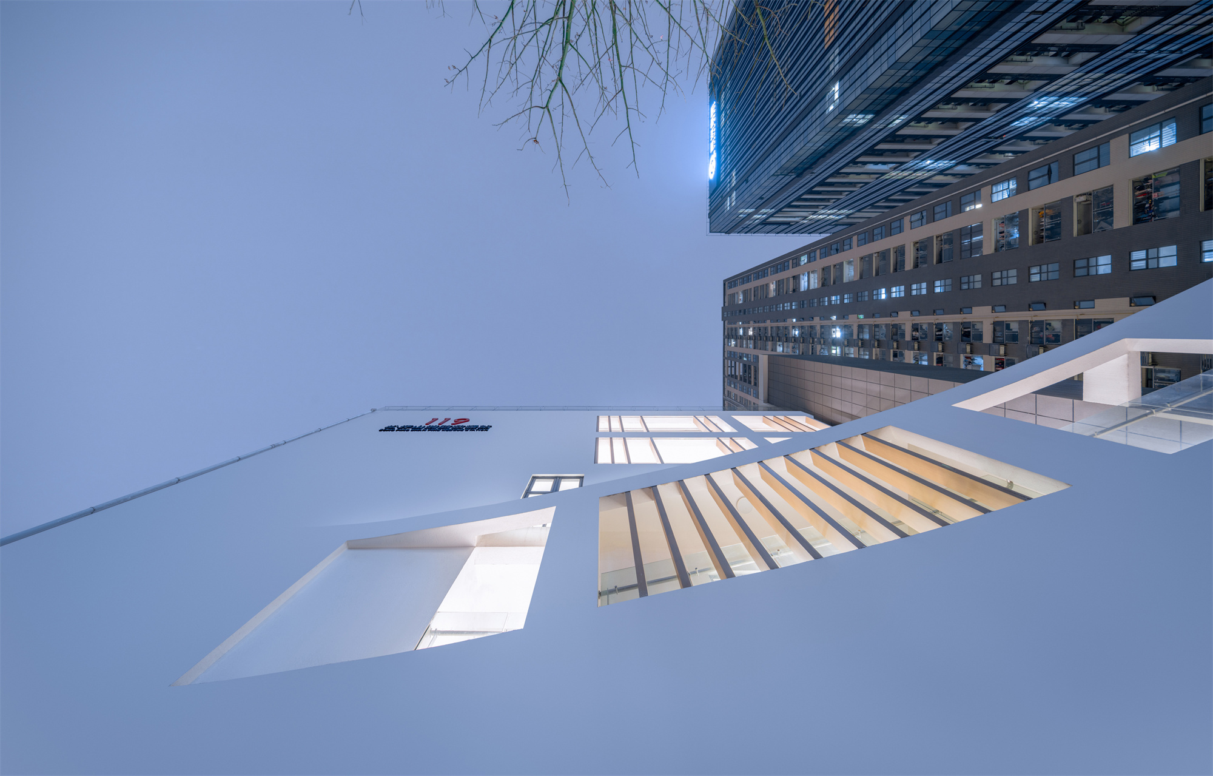
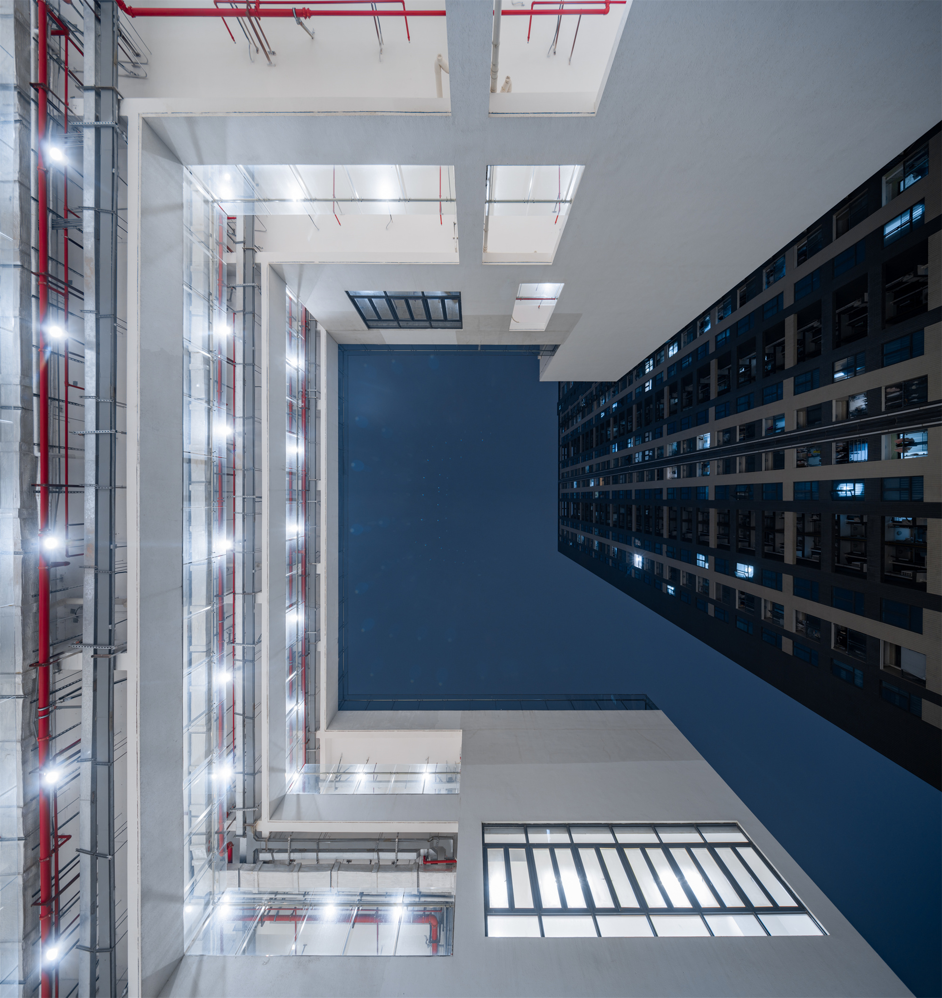
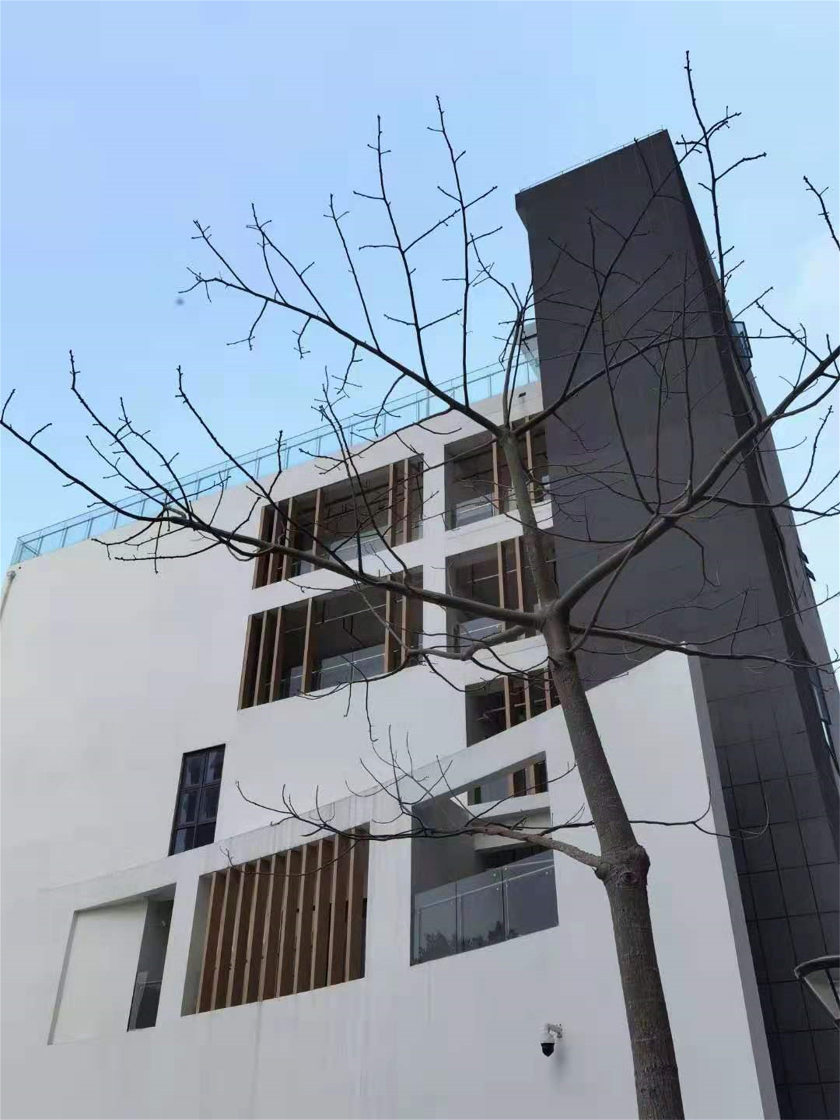
设计图纸 ▽
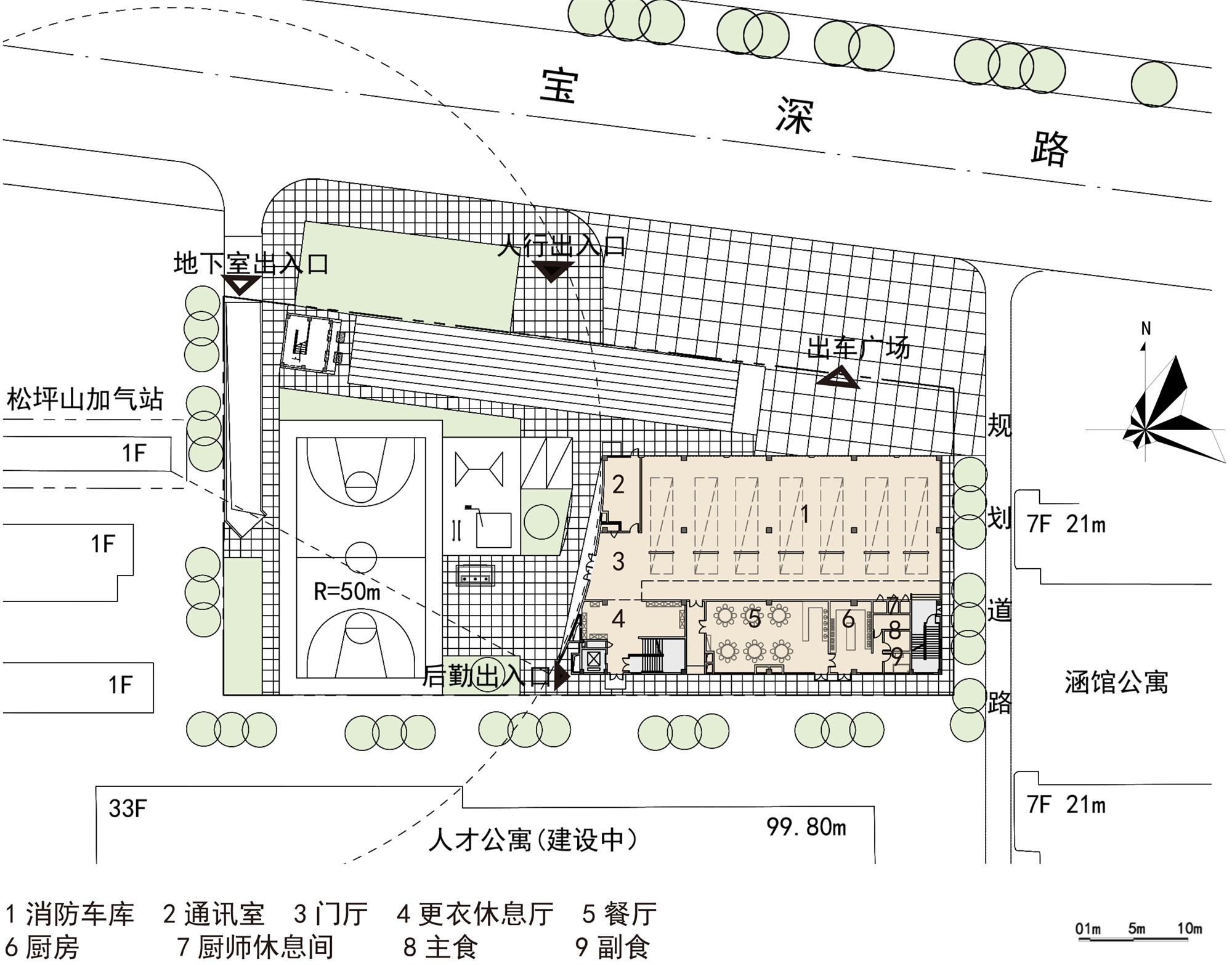
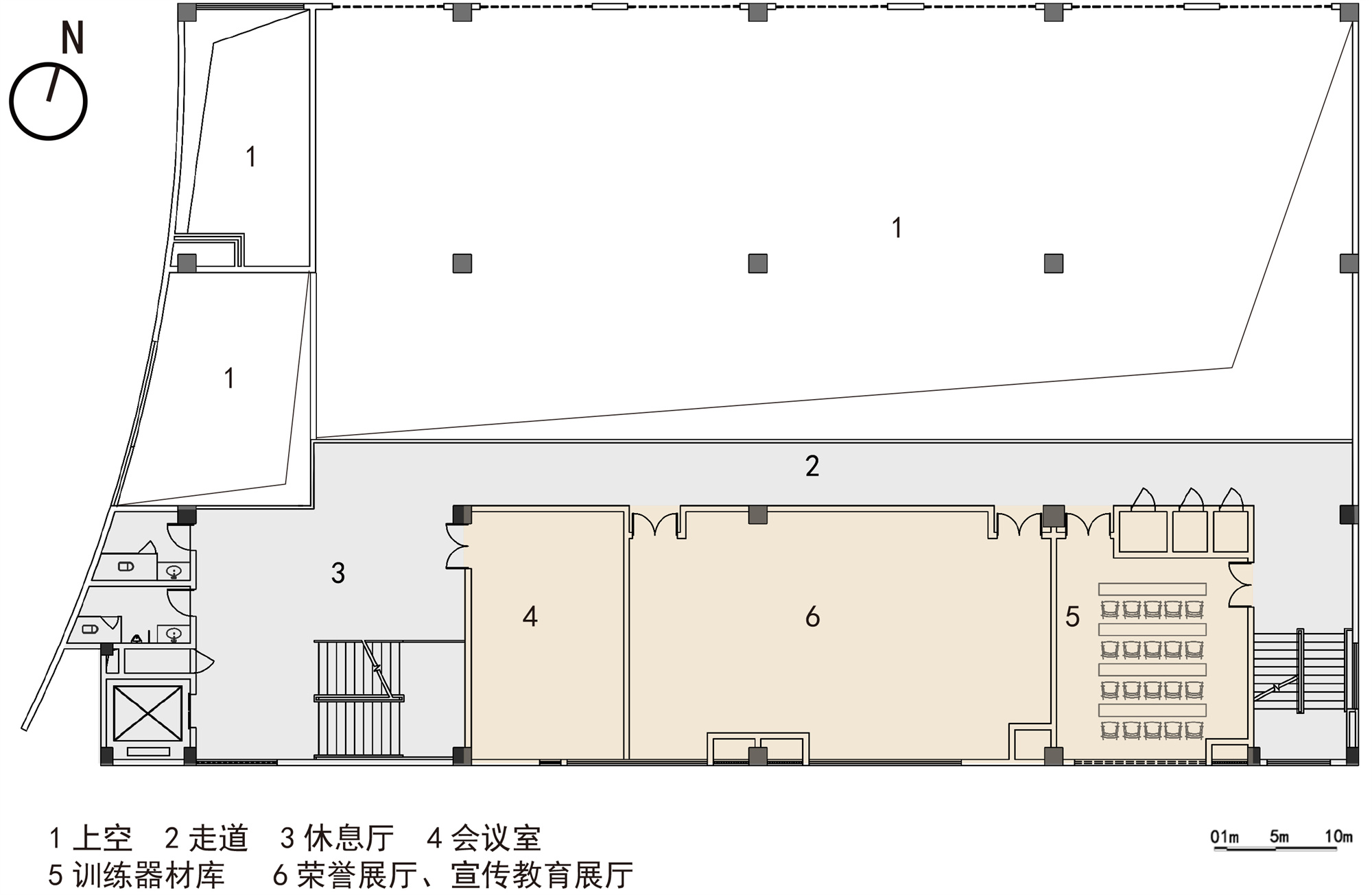
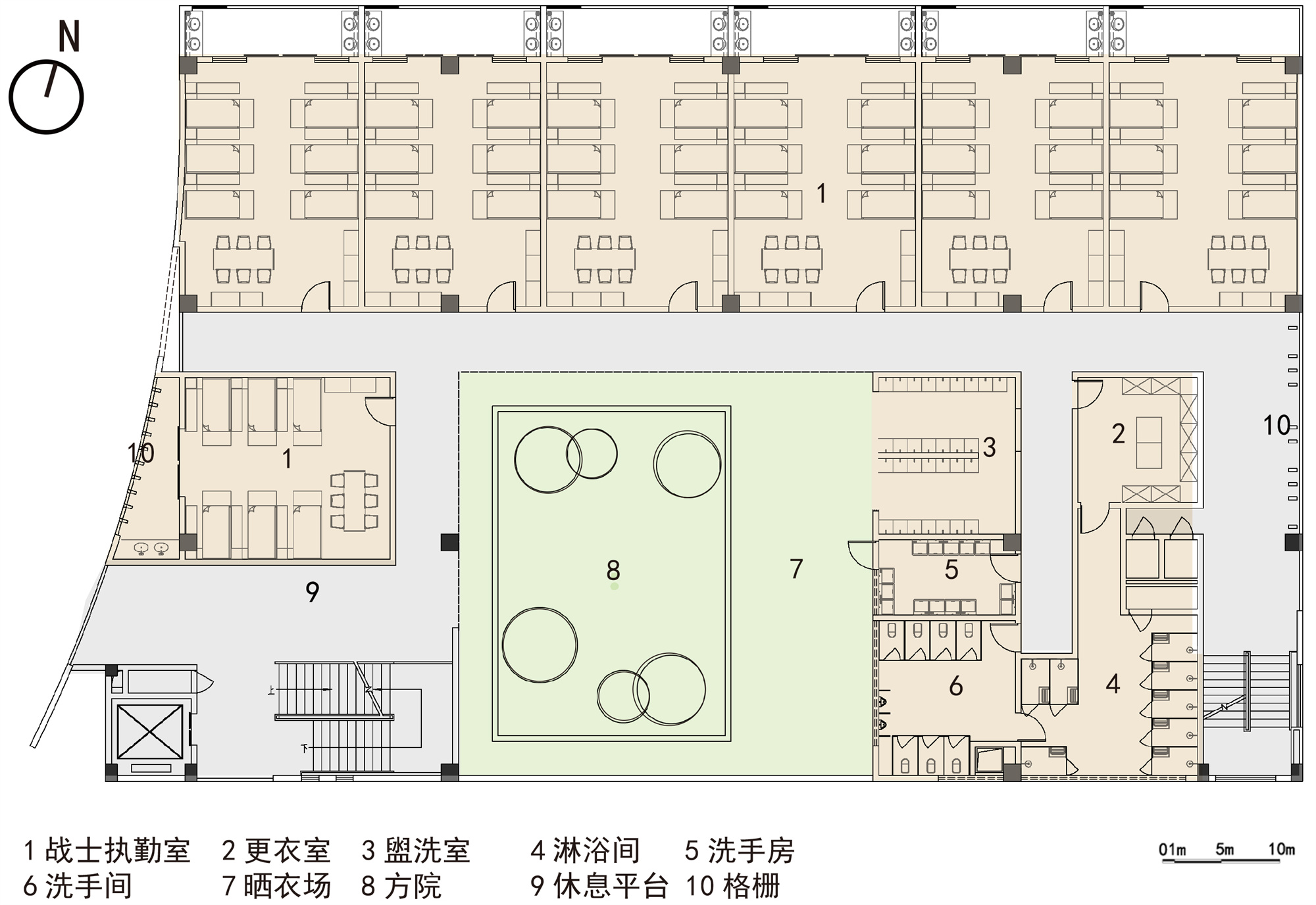

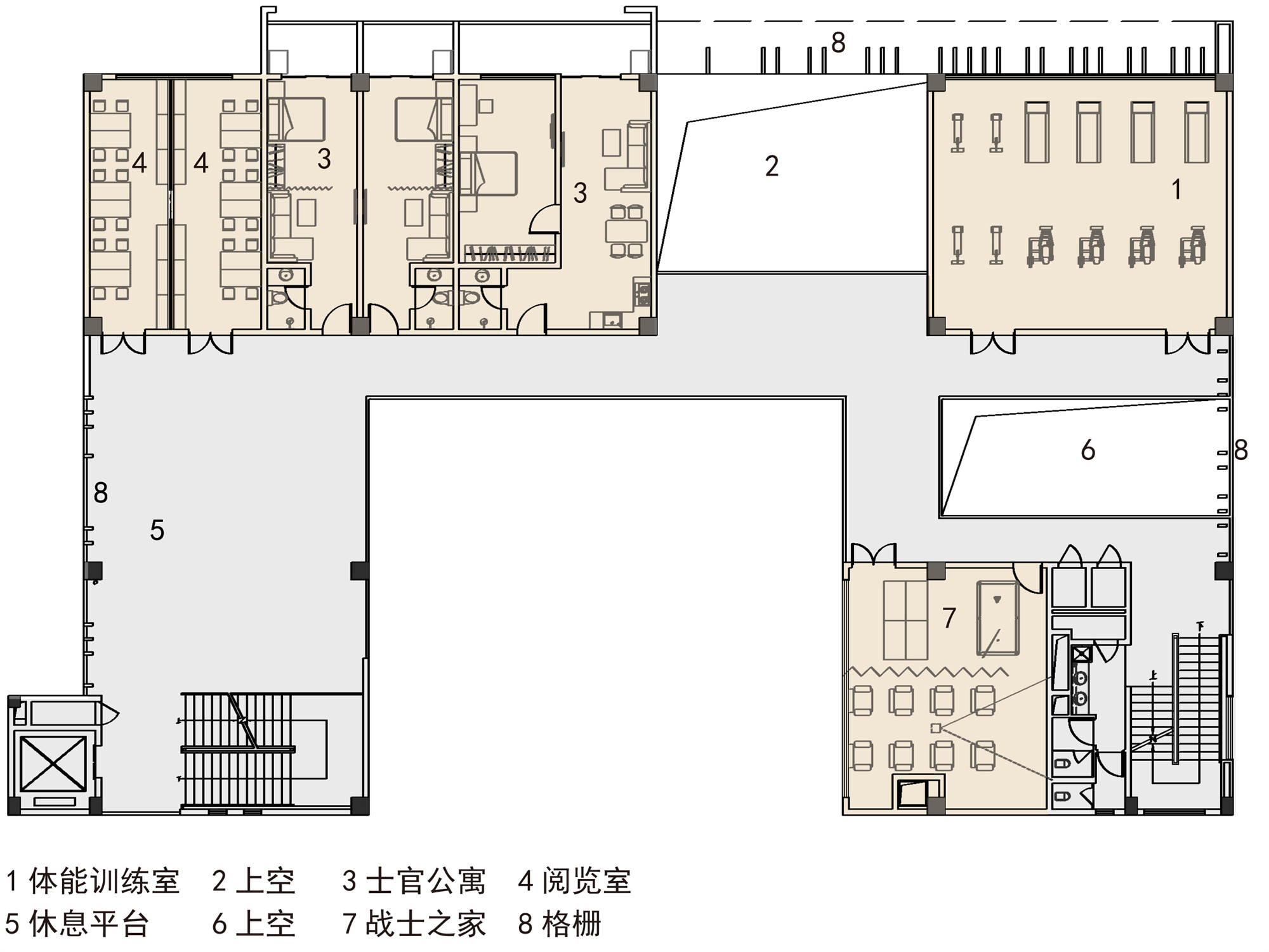
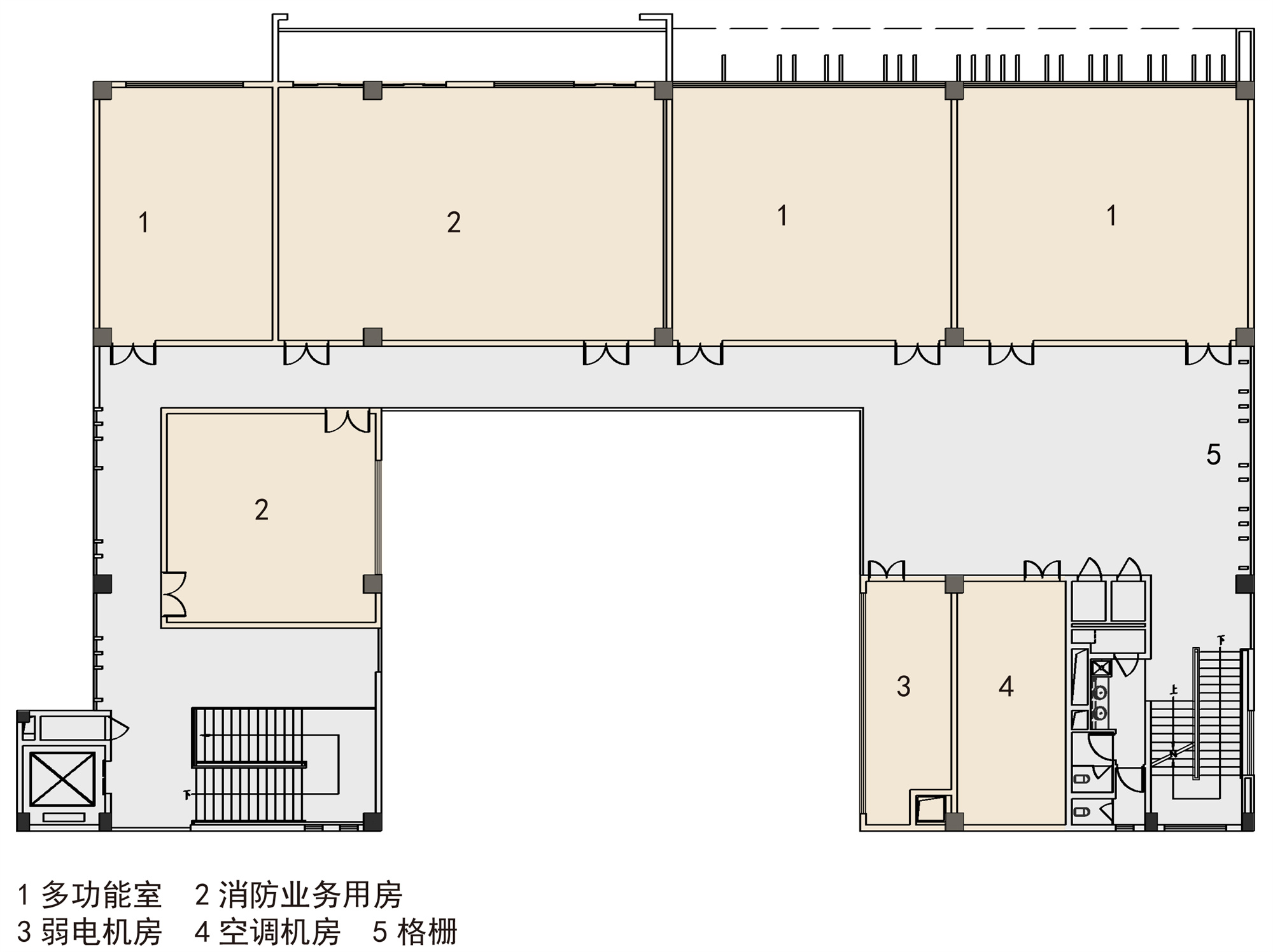

完整项目信息
项目名称:深圳市公安消防支队松坪山消防站
项目类型:消防建筑
项目地点:深圳市南山区宝深路与科苑路交汇处
设计单位:深圳大学建筑设计研究院有限公司“钟中+钟波涛”工作室(Z&Z STUDIO)
主创建筑师:钟中
建筑团队完整名单:钟中、钟波涛、马影、韦其镜、张子路、王敏
业主:南山区建筑工务署
建成状态:建成
设计时间:2016年9月5号
建成时间:2019年12月24号
用地面积:3660.1平方米
建筑面积:6142.92平方米
总图:刘目
结构:张正国、雍勇
给排水:谢蓉、熊峰
电气:陈爱莲、何小明
暖通:韩国园、吴梓荣
造价:唐进
摄影师:山间影像Inter_mountain
所获奖项:2022德国柏林设计奖 (Berlin Design Awards) 银奖
2021-2022年法国巴黎DNA设计大奖 (DNA Paris Design Awards) 荣誉提名奖
版权声明:本文由深大建筑设计院“钟中+钟波涛”工作室授权发布。欢迎转发,禁止以有方编辑版本转载。
投稿邮箱:media@archiposition.com
上一篇:华东院中标方案:空陆接线板,虹桥机场东片区II-P-04地块项目
下一篇:RSHP+CCDI在建方案:深港创新综合服务中心,全方位“观景塔”