

设计单位 杜兹设计
项目地点 江苏南京
建成时间 2022年9月
建筑面积 8万平方米
本文文字由设计单位提供。
紫金山下,玄武湖畔,这里是南京师范大学的紫金校区,占地面积11万平方米,地上建筑面积约8万平方米。校区观山望湖,具有良好的景观和校园独有的生态环境。板仓街78号,在这里人文与校园情怀交叠,留下了许多人的青葱校园记忆,也留下了这座大学校园与城市的文化链接,构成了知性、包容、创新的学院派氛围。
Under Zijin Mountain, beside Xuanwu Lake, this is the Zijin Campus of Nanjing Normal University, covering an area of 110,000 square meters, with a floor area of about 80,000 square meters. The campus has a good landscape and ecological environment. "No.78 Bancang Street", where the humanities and the campus atmosphere overlap, leaving behind campus memories of many people, cultural link between the university and Nanjing city, forming an intellectual and innovative college atmosphere.
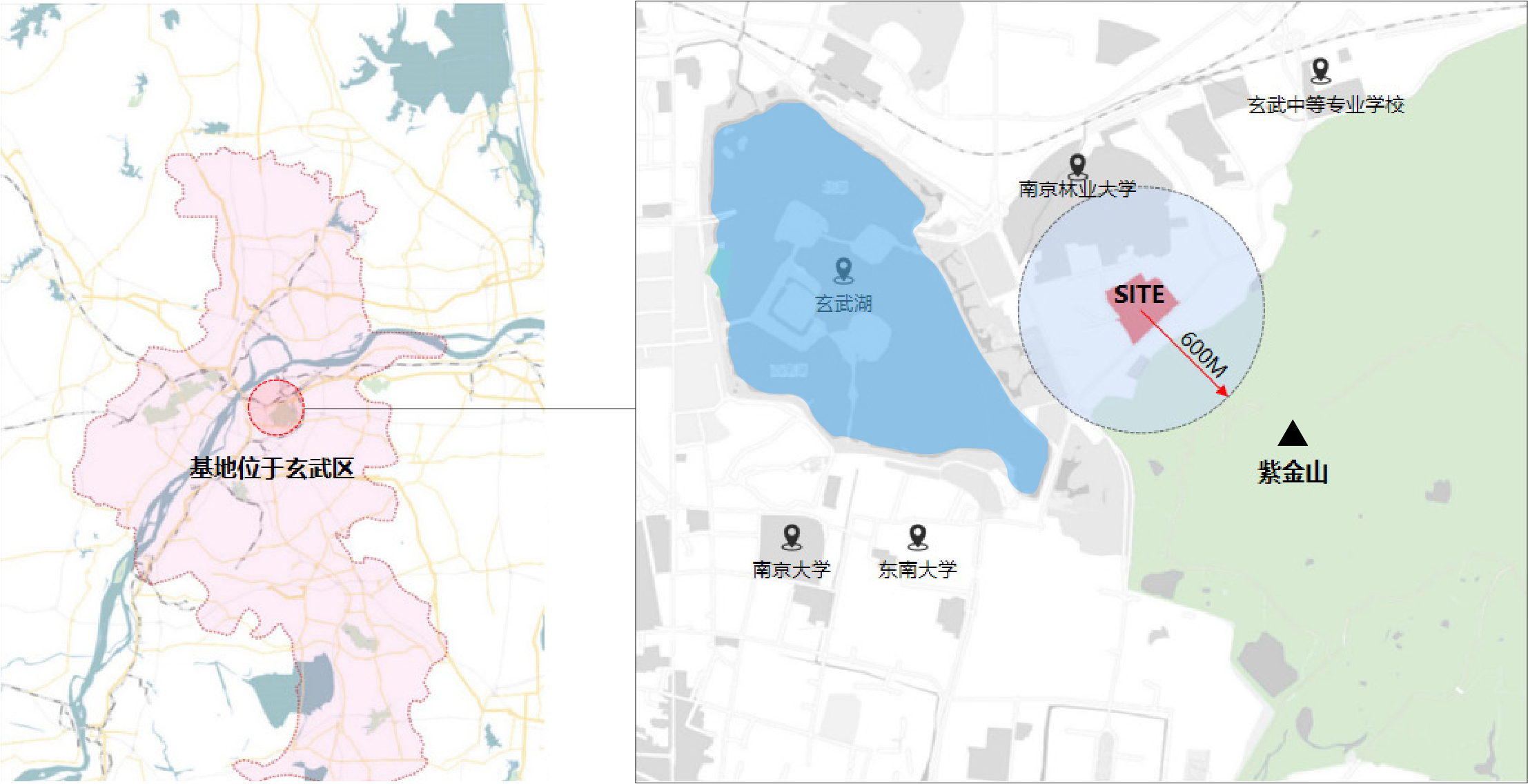

为进一步推动城市更新建设,2019年7月,历史悠久、风格古朴的南京师范大学紫金校区正式结束了教书育人的使命,送走了最后一批学子。政府与企业也都在积极探索城市发展建设的创新之路,思考如何通过更新与再生对现有土地进行功能转型、结构重建,从而与城市创新和新经济相融合。
In July 2019, the Zijin Campus of Nanjing Normal University with a long history ended its mission as a university campus. The government and enterprises are also actively exploring how to transform existing land functions and integrate it with the new urban economy through renewal and regeneration.
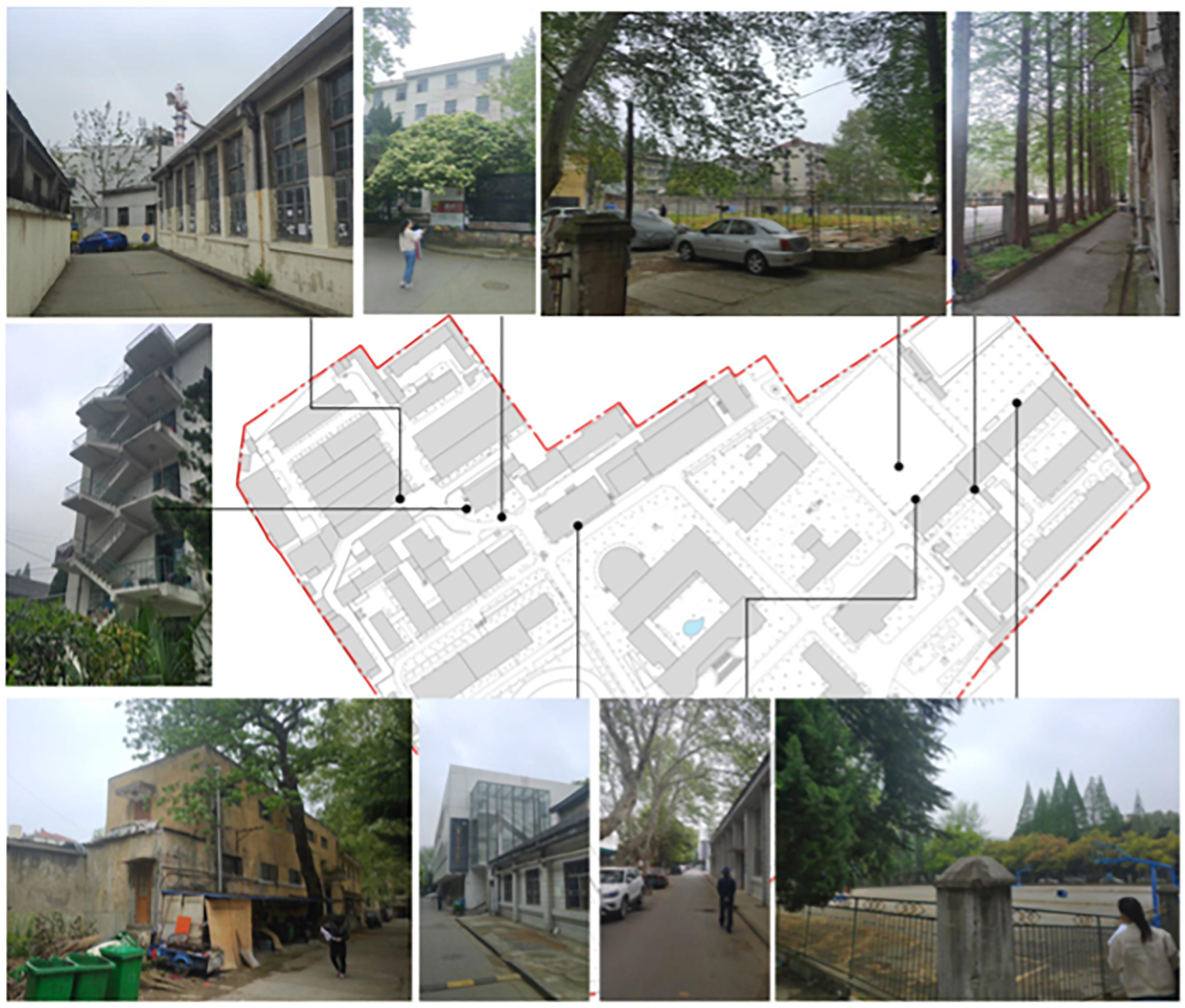
南师大原紫金校区的改造在南京师范大学、玄武区政府、金地商置三方的合作努力下进行。DUTS杜兹设计于2019年开始进行11万平方米校区的整体建筑与重点室内空间的改造设计工作。日前,校区整体的一期与二期改造已经完成。这座拥有六十几年悠久历史的大学校园,通过“城市微更新”的方式,化身成为江苏首座由全建制校区完整改造的南师大玄武生态科技园——金地·梧桐里。
With the joint efforts of Nanjing Normal University, Xuanwu District Government, and Gemdale Properties and Investments, the renovation of the former Zijin Campus of Nanjing Normal University started in 2019. DUTS design carried out the renovation design of overall buildings and key interior spaces of the 110,000-square-meter campus. In 2022, the first and second phases of the campus renovation have been completed. This university campus with a long history of more than 60 years, through the "urban micro-renewal" method, has become an Science Park, which is the first technology park renovated from a fully-organized campus in Jiangsu province.
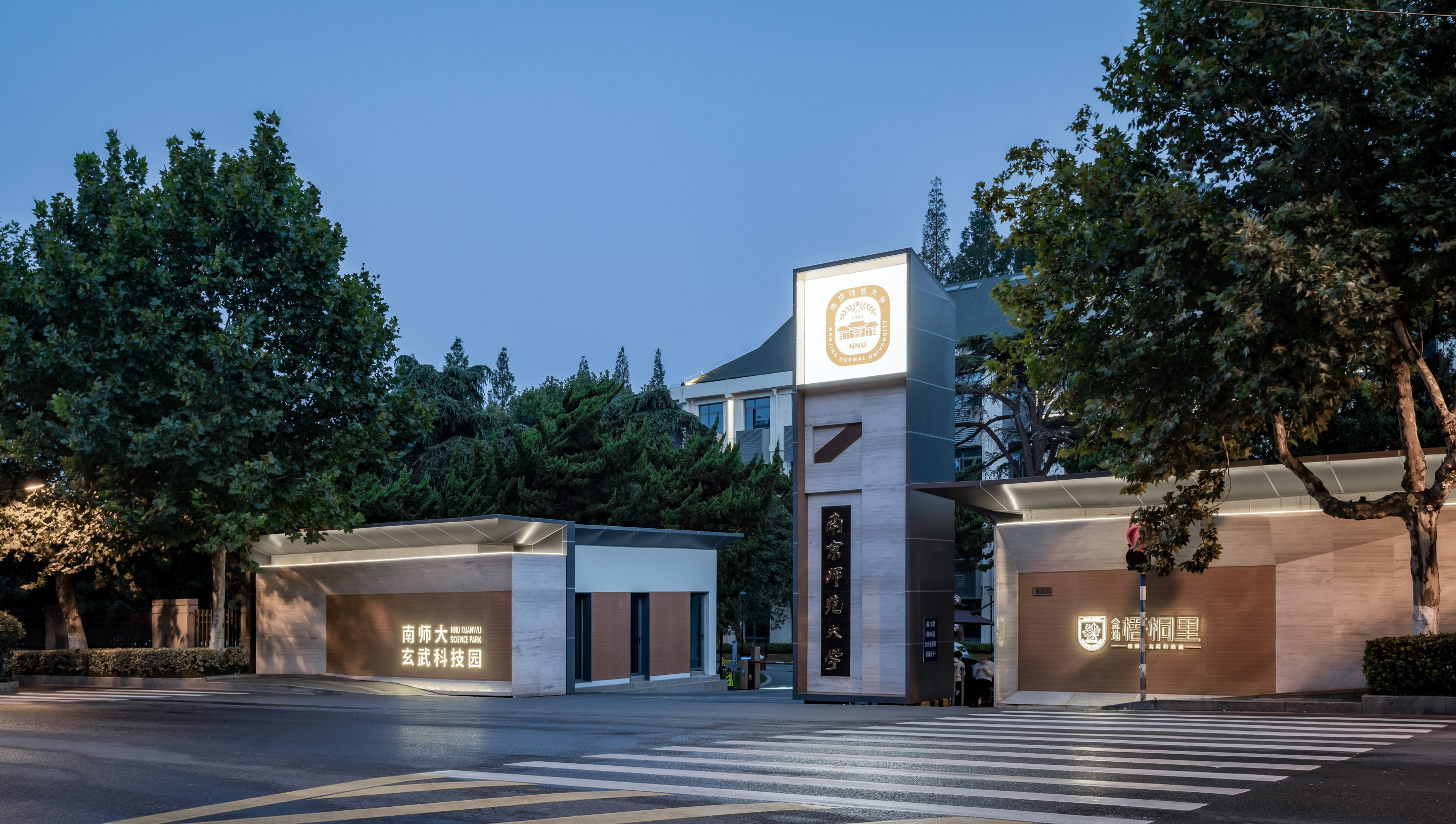

杜兹设计的创始人,建筑师钟凌看来,“有时候我们会过度创造新事物,而当我们缩放到城市的角度来看,会发现这片校区与城市的情感链接同样是非常珍贵的。因此,我们采用了一种有机更新的方式,在新与旧之间找到平衡。”
According to architect Zhong Ling, the founder of DUTS design, “Sometimes we might over-create new things, and if zoom out to the urban dimension, we will find that the emotional link between the original campus and Nanjing city is also very precious. So we took an organic renewal approach, finding a balance between old and new."

设计团队对现有建筑进行了大量的观察、记录与分析,从建筑改造、室内场景到园区业态都进行了多维度的思考,在尊重原校区内在肌理和秩序的基础上,最后选择了“有机微更新”的改造策略。设计留存了建筑与城市的情感记忆,通过立面重组、交通重组、室内空间重塑等角度对建筑进行“微整形”,来为这座大学校园注入新的活力,让它在新时代中焕发新生。
DUTS design made a lot of observations and analyzes of existing buildings, with multi-dimensional thinking from architectural renovation, interior scenes to new operation formats. A renovation strategy of "Organic Renewal" was chosen on the basis of existing planning logical of former campus. Designers preserved the cultural memory of the campus with the city in a "micro-reshape" way, through the perspectives of facade reorganization, traffic reorganization, and interior space reshaping. In this way the campus can organically change to a new technology park with new vitality, without being destroyed and re-constructed.
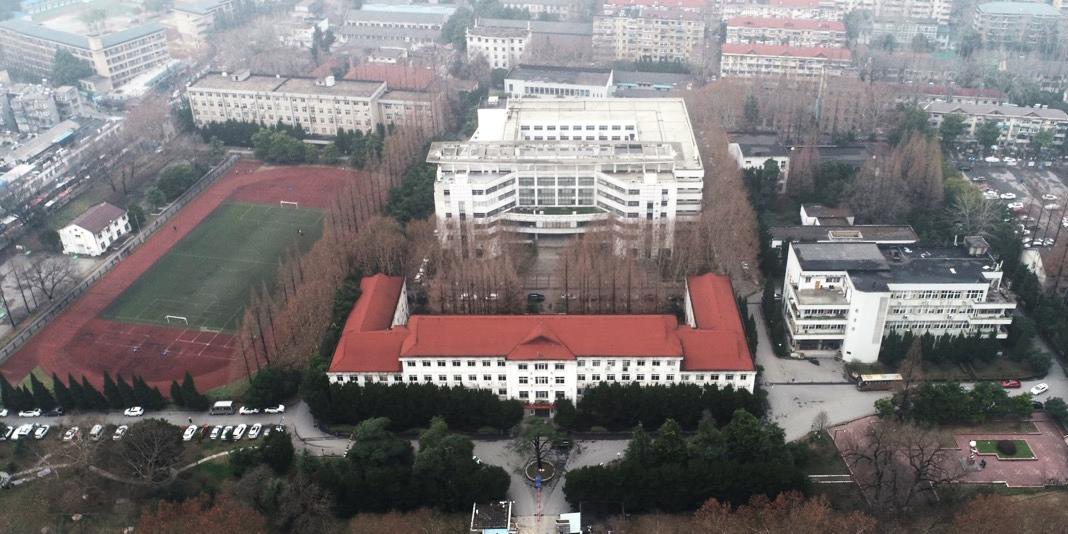

园区正门对面为原校区的1号楼,是学校年岁最长的一栋教学楼。设计团队保留了屋顶的尖顶造型与建筑轮廓特点,同时利用新材料进行全楼包裹加固,并且将南师大校训“正德厚生、笃学敏行”八个大字在重新制作喷漆后悬挂在1号楼的外立面上。
Opposite the main entrance is Building No. 1 of the original campus, which is the oldest teaching building in the university. DUTS design team retained the steeple shape of the roof and the characteristics of the building outline, while using new materials to wrap and strengthen the whole building. The school motto of Nanjing Normal University: eight Chinese characters of "Maintain Virtue, Earn Health, Be Dedicated to Learning and Practice" were hung on the facade of Building No. 1 after repainting.
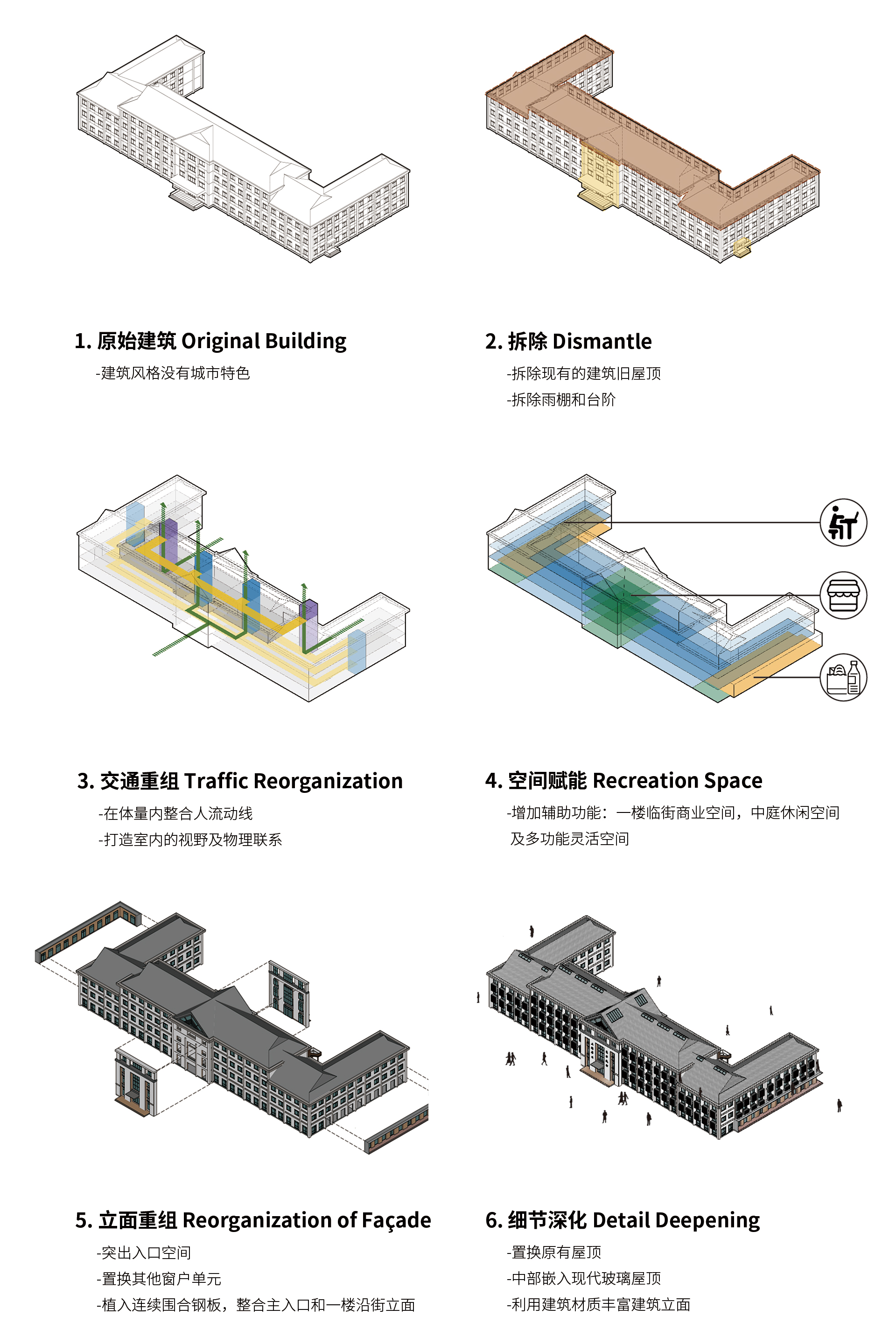
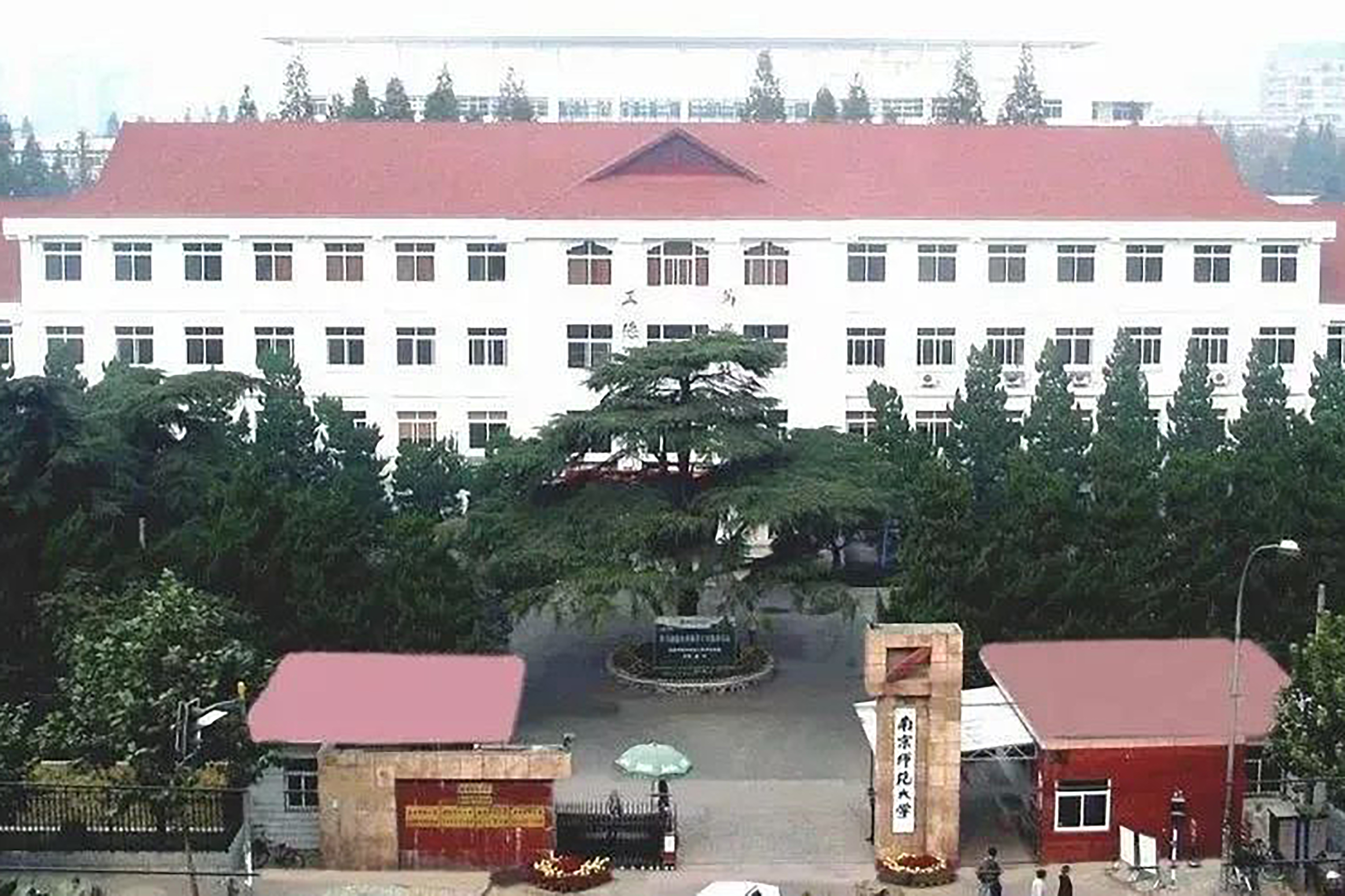

设计团队利用建筑材质丰富了建筑立面,并在一层突出了入口空间,通过植入围合钢板,整合主入口和一层沿街立面。同时,在室内增加了更多辅助功能空间,如一层临街的商业空间、中庭休闲空间和其他多功能灵活空间。
Architectural materials are used to enrich the building facade, with the building entrance is highlighted. The first floor integrates the main entrance and the facade along the street on the first floor by implanting enclosed steel plates, and at the same time adds more auxiliary function spaces indoors, such as the commercial space on the first floor facing the street, the leisure space in the atrium and other multi-functional and other flexible spaces.


原1号楼屋顶为木结构,已比较破旧,出于安全考量设计团队置换了原有屋顶,并在中部嵌入现代玻璃屋顶,引入自然光。为了兼顾建筑南面可观紫金山的特点,设计团队在1号楼四层中庭打造了公共交流空间,扩大外立面玻璃面的范围,让1号楼成为了真正的山景房。
The original roof of Building No.1 was a wooden structure, which was dilapidated already. For safety reasons, DUTS design replaced the original roof and embedded a modern glass roof in the middle to introduce natural light. As the south side of the building could overlooks the Zijin Mountain, so the designers built the atrium on the fourth floor as a public communication space, and expanded the scope of the glass surface of the facade, making it a real mountain-view room.


通高的屋顶形成如同天井一样的空间,午后的阳光洒落下来,为建筑内部引入自然光线。整合后的人流动线,创造出更多室内的视野及物理上的联系。
The double-height roof forms a space like a patio, and the afternoon sun shines down, introducing natural light into the interior of the building. The integrated flow of people creates more indoor interactions.
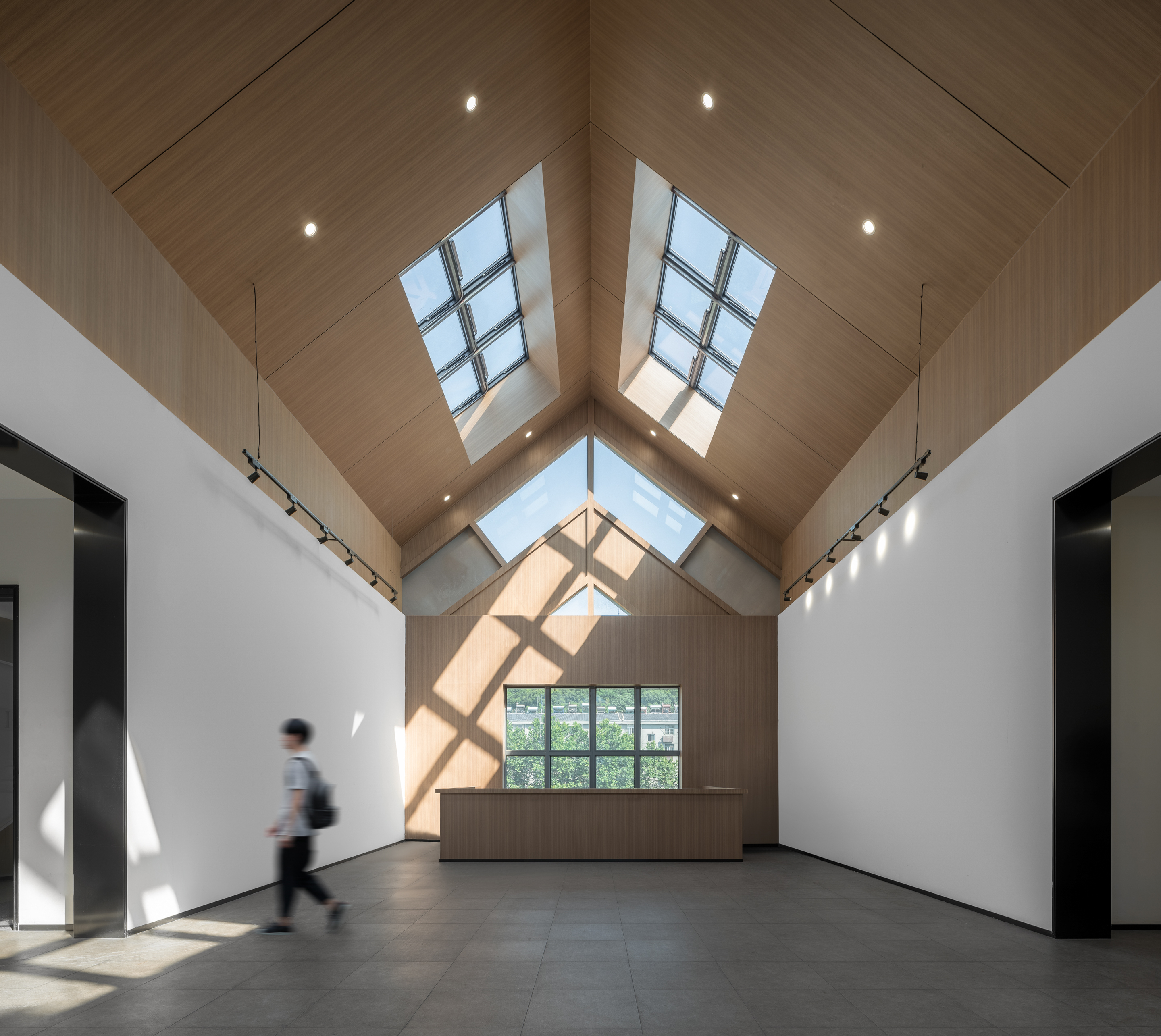

设计利用原有校区绿荫环绕的特点,增加宜人的景观小品,使人文校园变身成为学院派风格的新型办公园区。
Utilizing the landscape features of the original campus surrounded by greenery, the Humanities Campus has been transformed into a new academic-style office park by adding humanized installations and props.

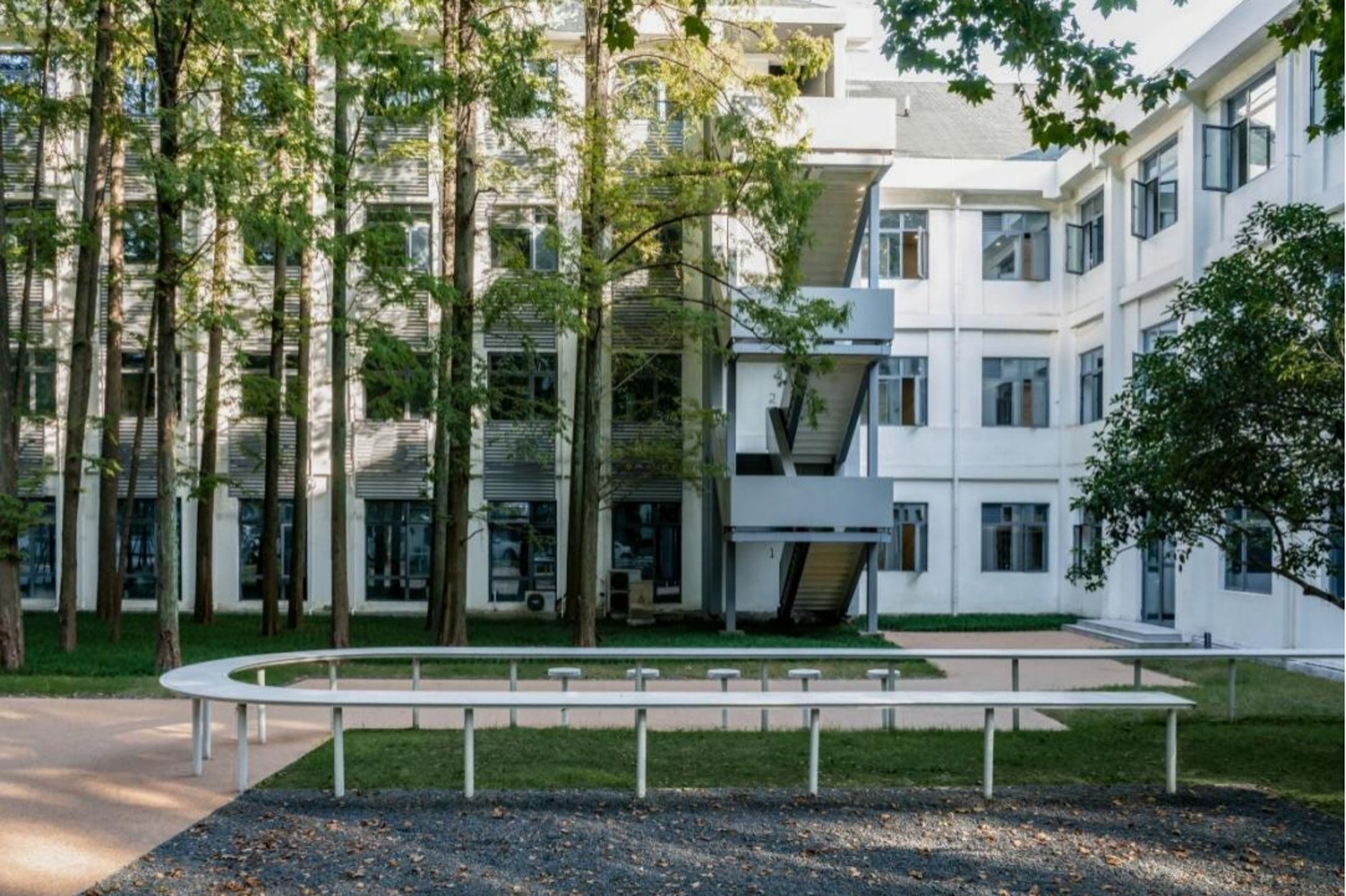

原校区5号楼是从入口的2层大楼梯进入,入口楼梯对于改造后的园区使用不太必要,所以改造时拆除了主入口的大楼梯,同时突出入口空间,也更好地建立起内外连接。
The original entrance of Building #5 of is from the grand staircase on the second floor, which is not necessary for the renovated technology park. The designers removed the grand staircase at the main entrance, highlighting the entrance space, and better establishing indoor and outdoor interaction.


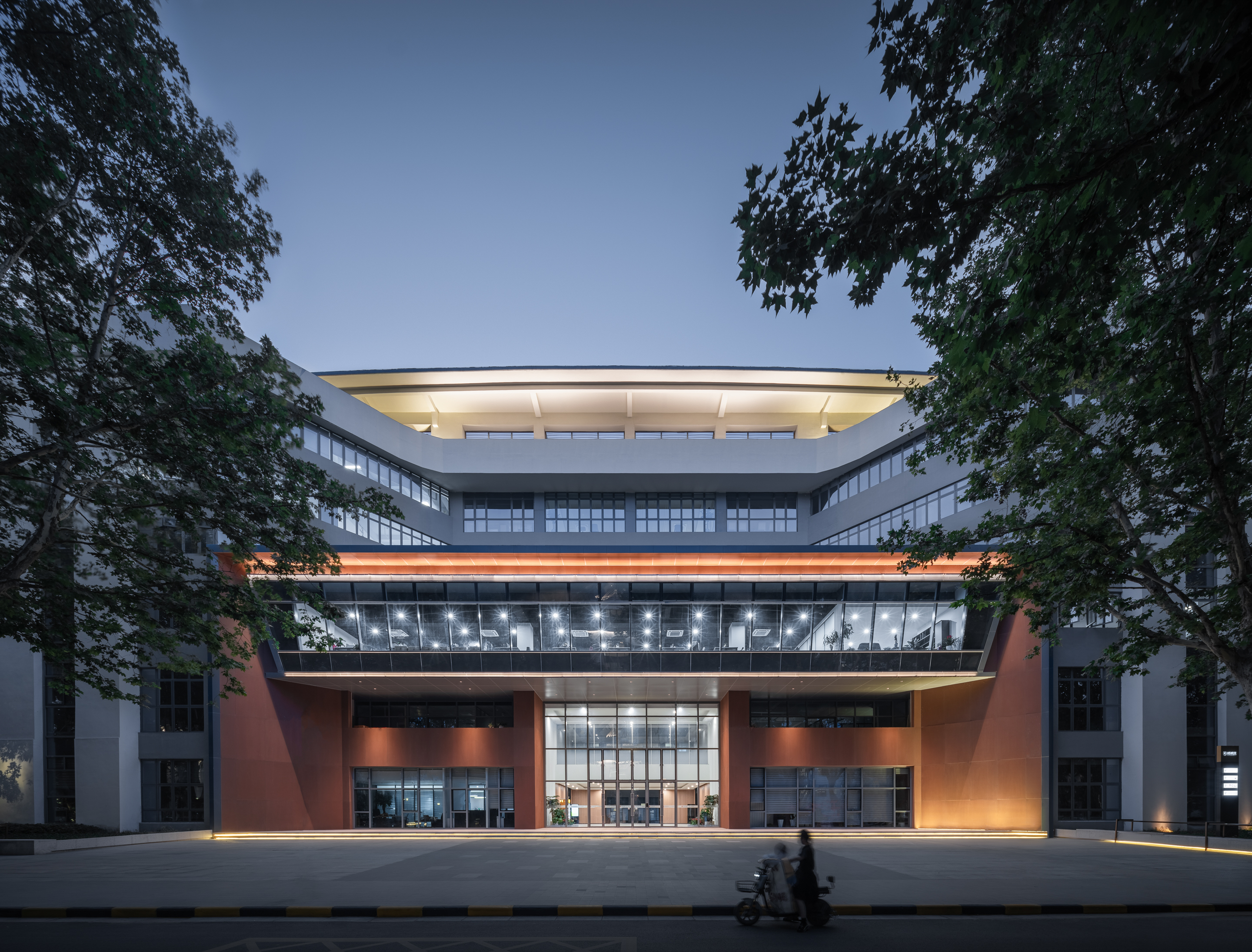
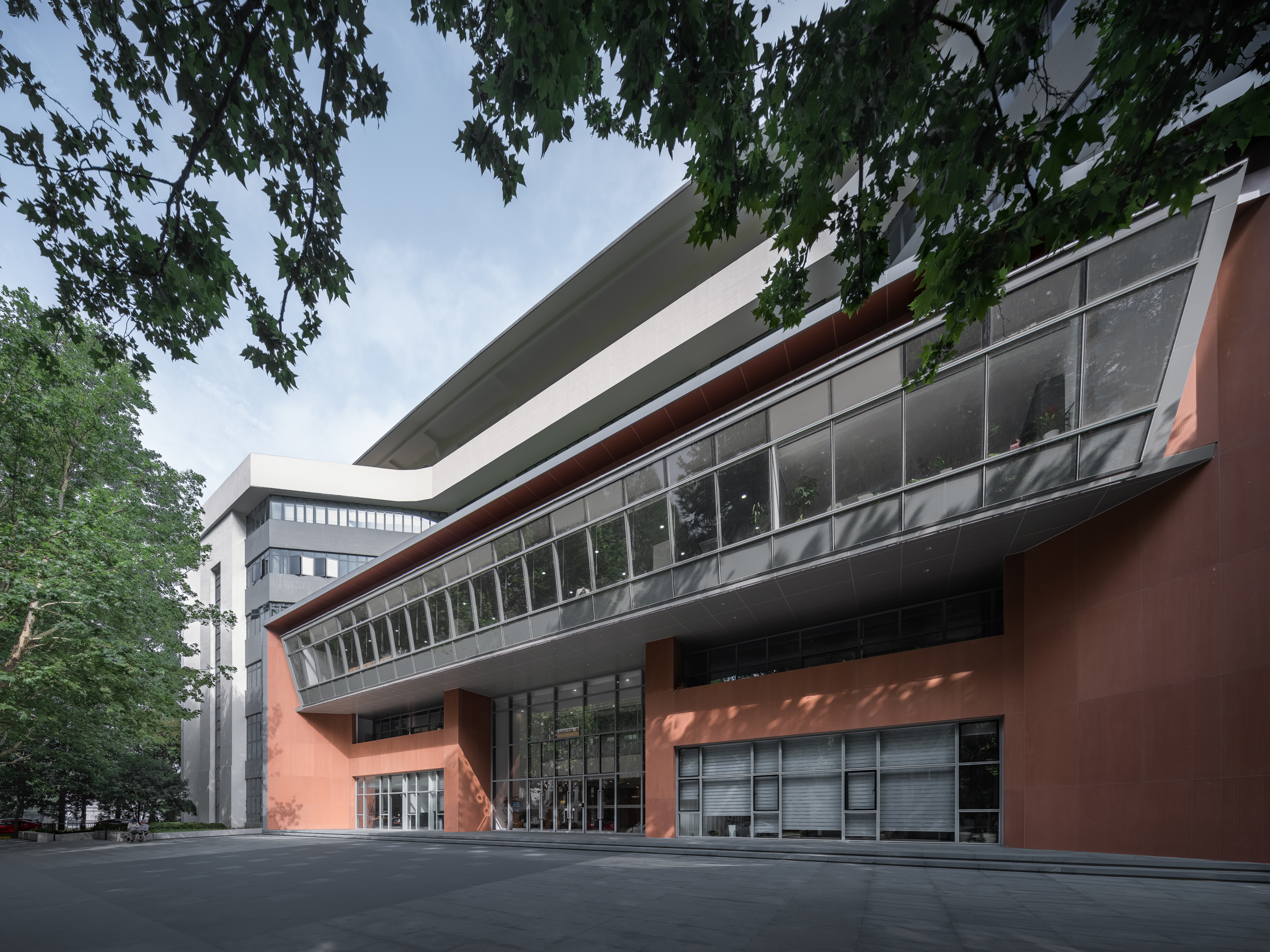
5号楼的改造结合了更多对室内场景的思考。新的水平动线组织使得办公单元更加完整,更便于灵活分割,互相干扰更小。原本露天的中庭加建了顶棚,成为了宽阔、视野通明的室内中庭,形成丰富有趣的公共空间。在这片公共空间中,可以举办园区的重大活动,大家可以尽情碰撞灵感,与志同道合的人相识相知,激发创造力。
The architectural renovation of Building #5 incorporates more thoughts on interior scenes. The organization of the new flow of people makes the office units more complete and less interfering with each other. The original open-air atrium has been covered with a roof, and it has become a wide and bright indoor atrium, which has become a rich and interesting public space. In this public space, different types of activities in the technology park can be held to stimulate creativity.

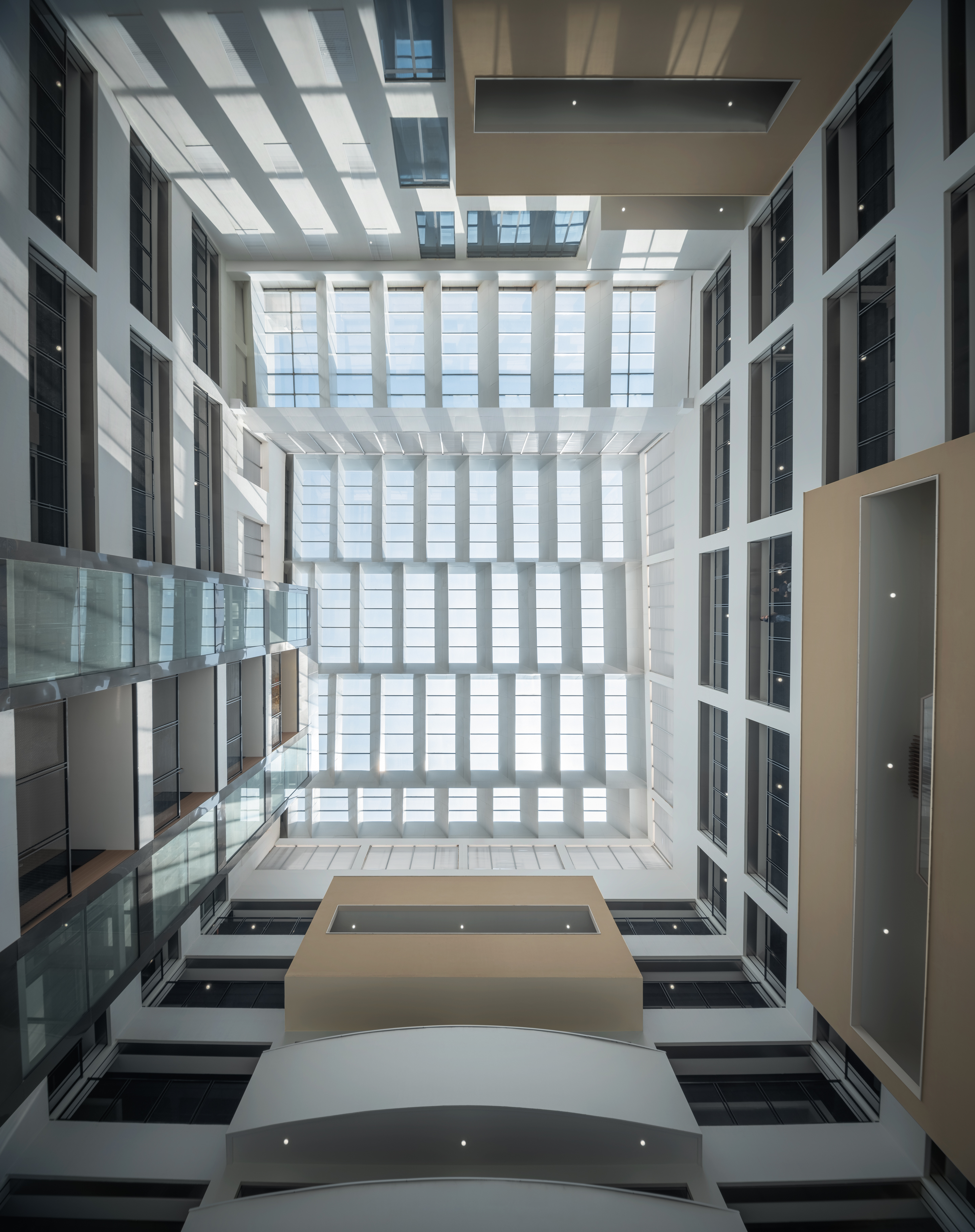
内中庭的立面经过更新,保留了原有教学楼的人文氛围,变得更加年轻与活力。设计取消了原来的老旧楼梯,同时扩大了玻璃幕墙的面积,丰富了外立面的颜色,使整栋楼看上去更加现代;并通过“场景重塑”,让原有的校园场所转化为与文化融合的复合办公场景,更好地满足当代都市人群的办公需求。
The façade of the inner atrium has been updated, making it more youthful and dynamic on the basis of original educational building. The designer canceled the old staircase, expanded the area of the glass curtain wall, enriched the color of the facade, and made the whole building look more modern. Through "scene remodeling", the designers transformed the original campus into a complex office scene for better working place integrated with culture and lifestyle.

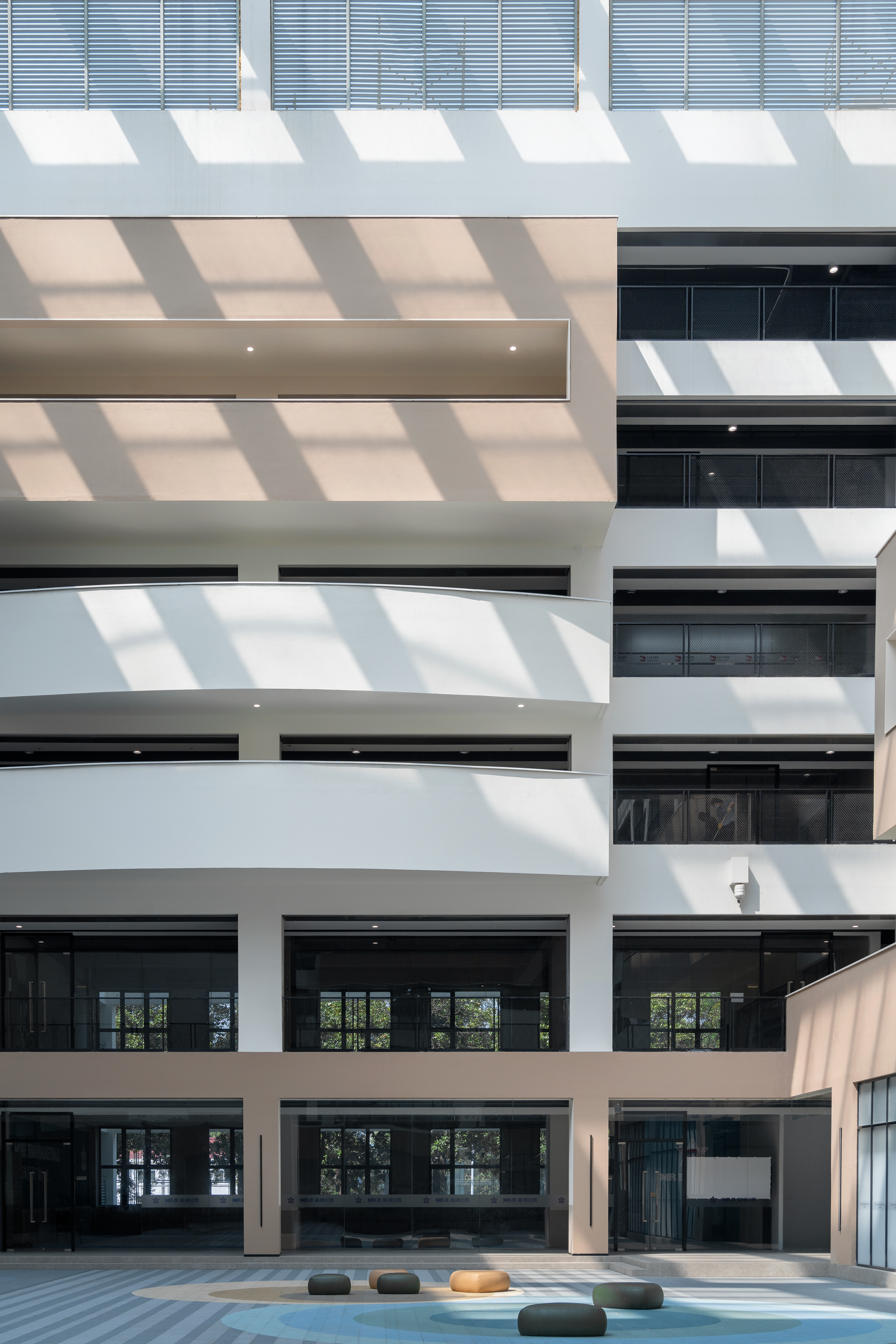
设计团队利用原有的教学楼空间增加出六层开阔的顶层露台空间,创造更多休闲生活的可能。
The designer added an open top terrace to the original teaching building to create more possibilities for leisure life.
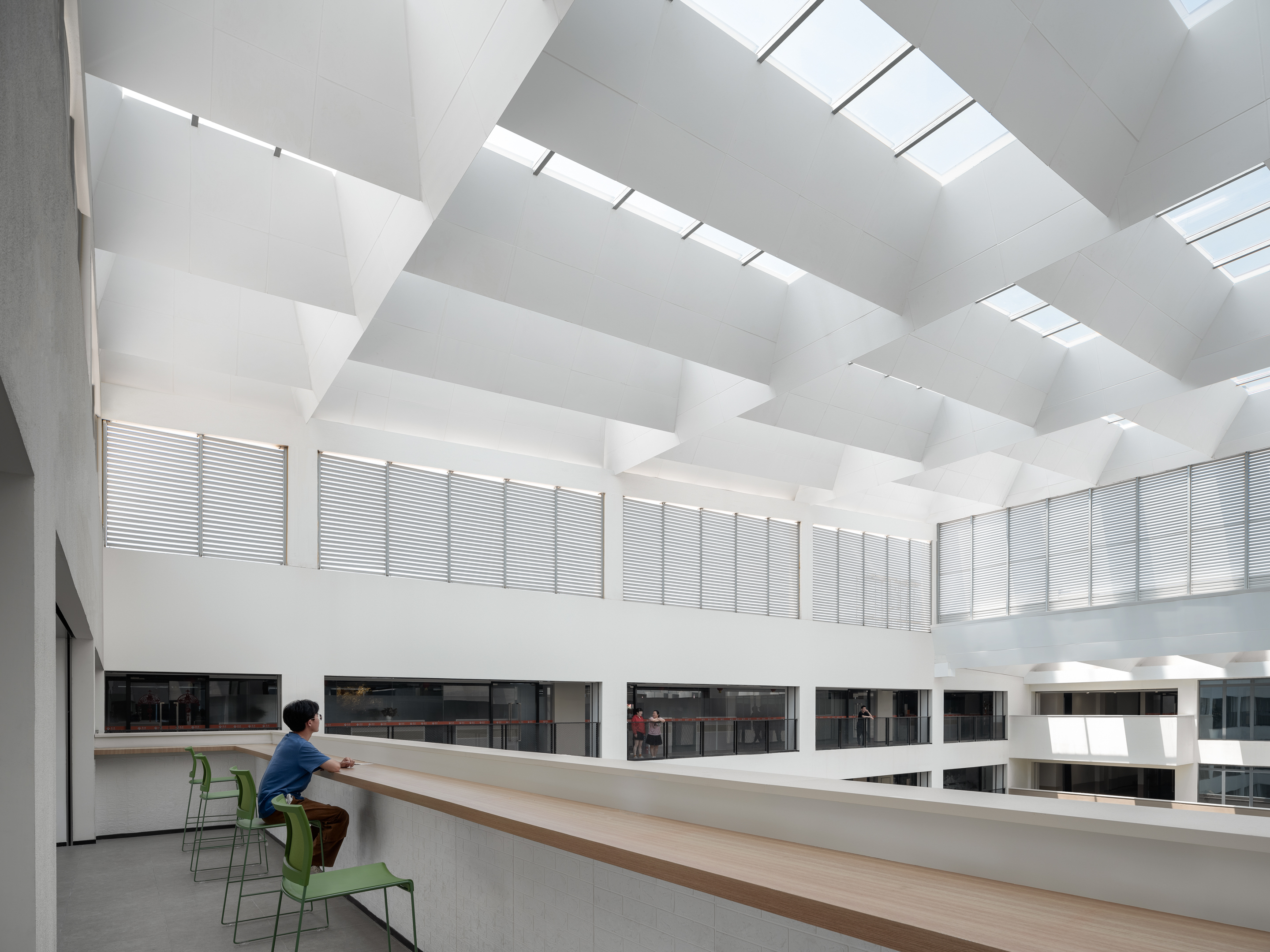
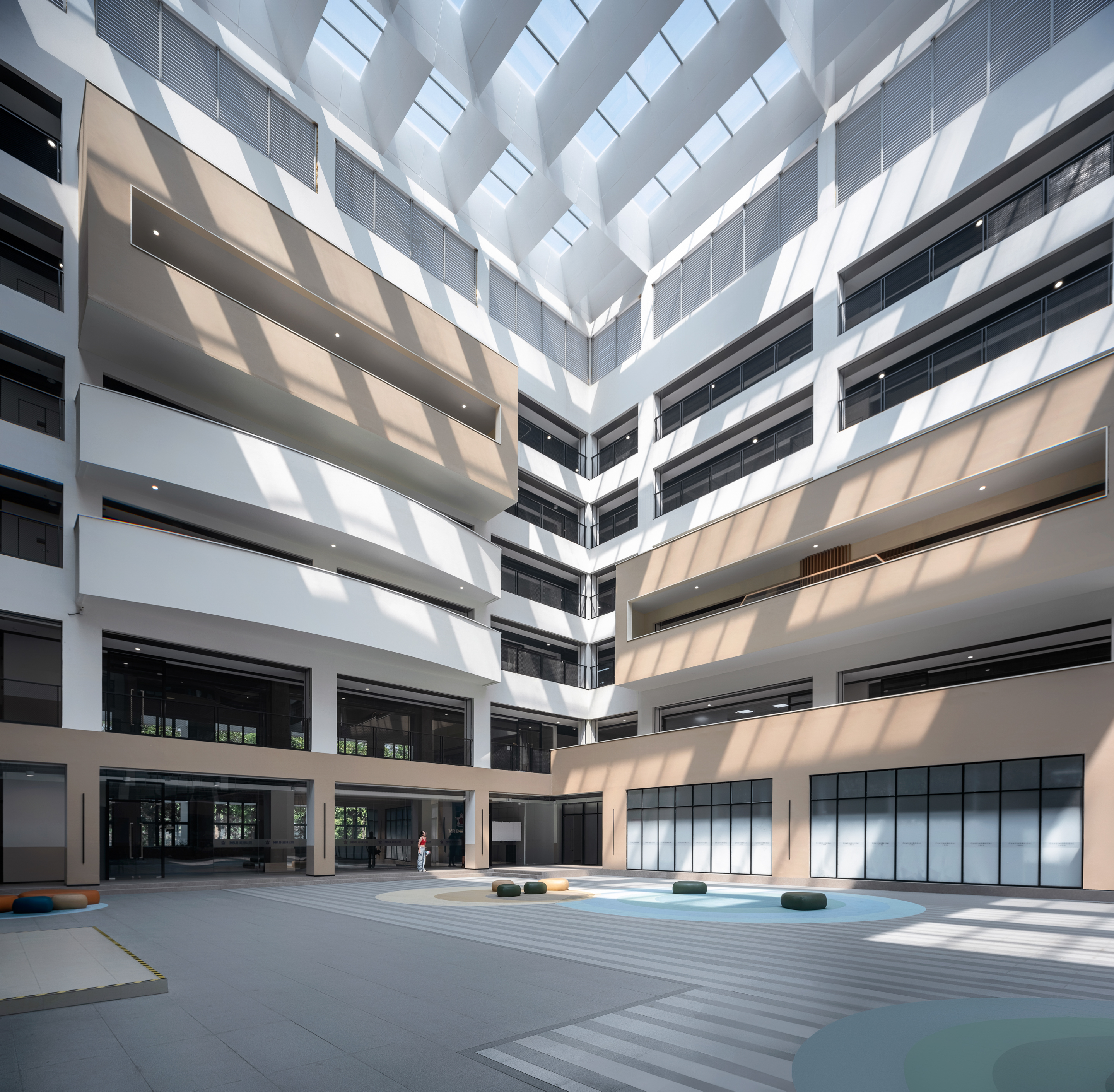

原5号楼中的南师大学术报告厅改建成了功能设施齐全的“梧桐讲堂”,可容纳300人同时就座,多媒体设施先进而齐全,可以满足演出、会议、路演等活动需求。
The academic lecture hall of Nanjing Normal University in the original building 5 has been transformed into a multi-functional "wutong Lecture Hall", which can accommodate 300 people at the same time. It is equipped with complete multimedia facilities to meet the needs of performances, conferences, roadshows and other activities.


7号楼是原校区的图书馆,设计保留了这座公共文化建筑的情感记忆,以及建筑整体形态与轮廓,通过现代建筑技术,使其呈现愈加开放与现代的姿态。并且通过重新打造交通核,结合挑空中庭及交流空间进行组合设计,让公共空间的价值最大化。挑空中庭直至屋顶天窗,形成自然采光的内环境,交流空间面对紫金山,享受最佳景观资源。
Building No.7 is the "library" of the original campus. The designers retained the overall shape and outline of the "library" building and made it more open and modern through modern architectural techniques. The value of public space is maximized by re-creating a new traffic core and redesign of the internal space. The atrium is emptied to the roof skylight to form a natural lighting environment. The communication space faces Zijin Mountain and enjoys the best landscape view.


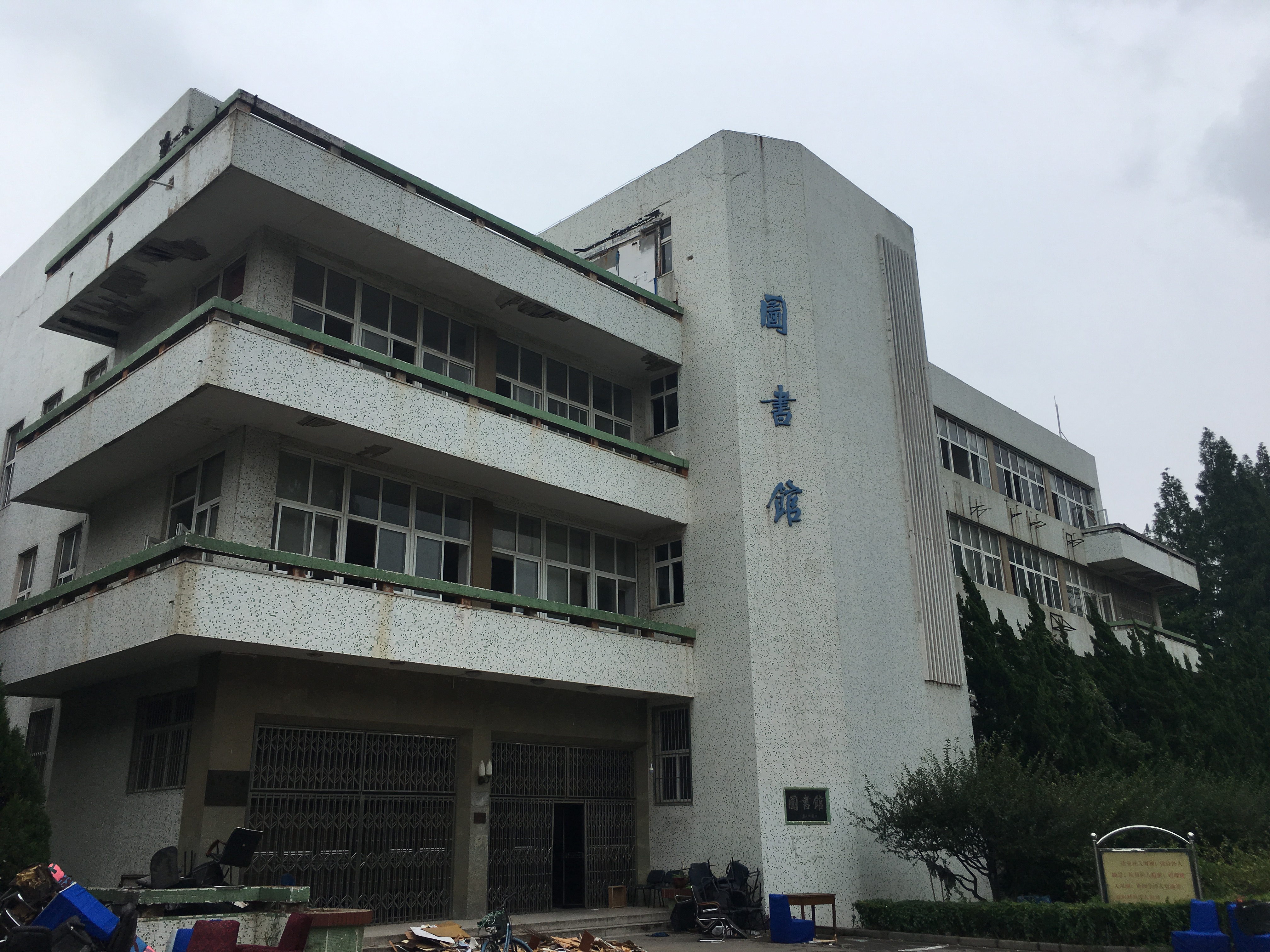
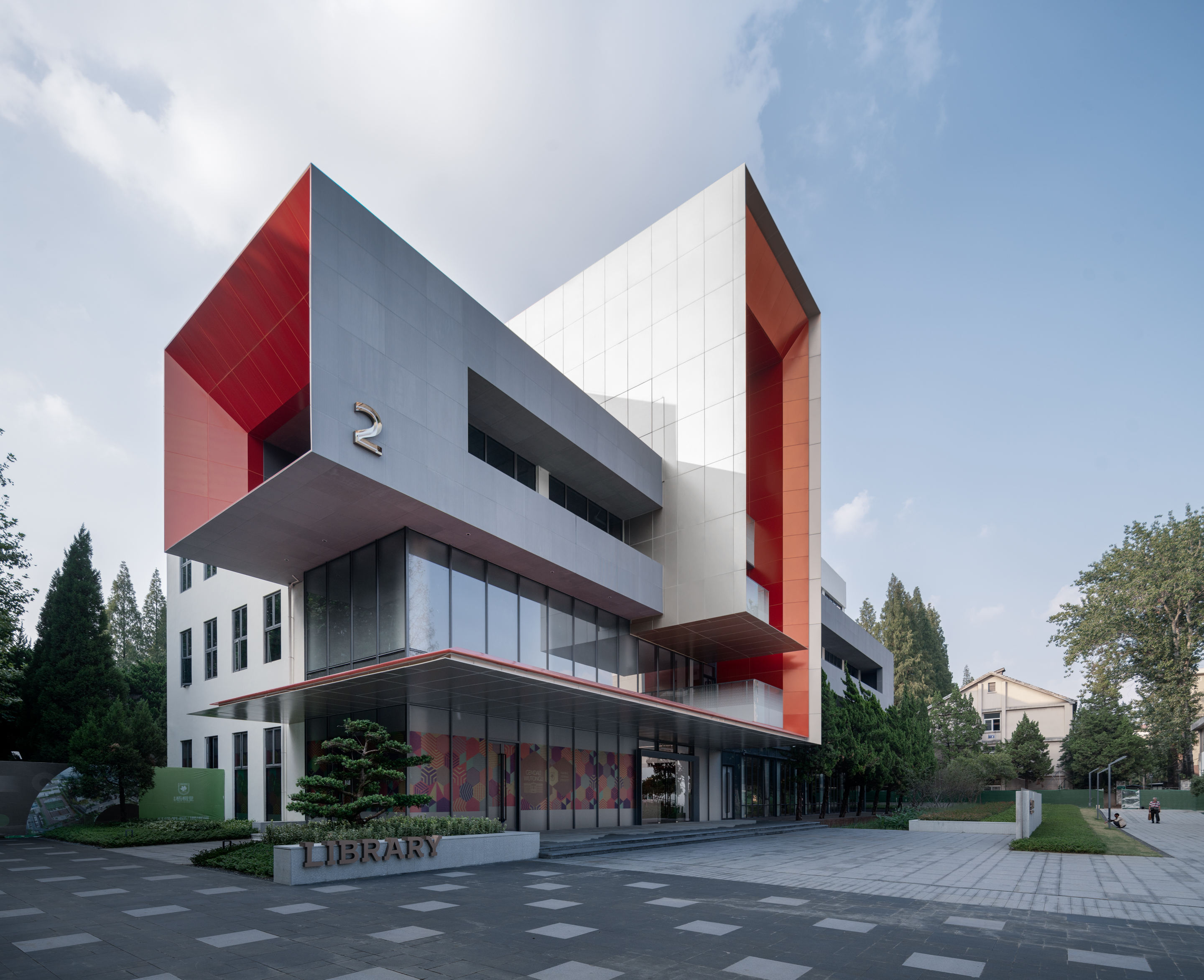
为了保留原本图书馆的人文气息,设计团队为其注入现代城市生活的复合业态,创新性的将开放咖啡厅、共享办公室、餐饮美食、互联网、生态科技等以当代手法注入图书馆,将这里打造成为城市年轻人的社区生活圈。
Retaining the humanistic atmosphere of the original library, the architect infused it with more complex business scenes of modern urban life, innovatively injecting open cafes, shared offices, dining and food, internet, and ecological technology into the "library" with contemporary methods. ", becoming a community life circle for young urban people.


针对校区原有的学生宿舍区,设计团队将原本封闭的建筑局部打开,结合内部改造,形成别具特色的“WELIVE”独栋办公区。
The designer partially opened the closed building of the student dormitory in the campus, combined with the internal reconstruction, to become a unique "WELIVE" detached villa office.
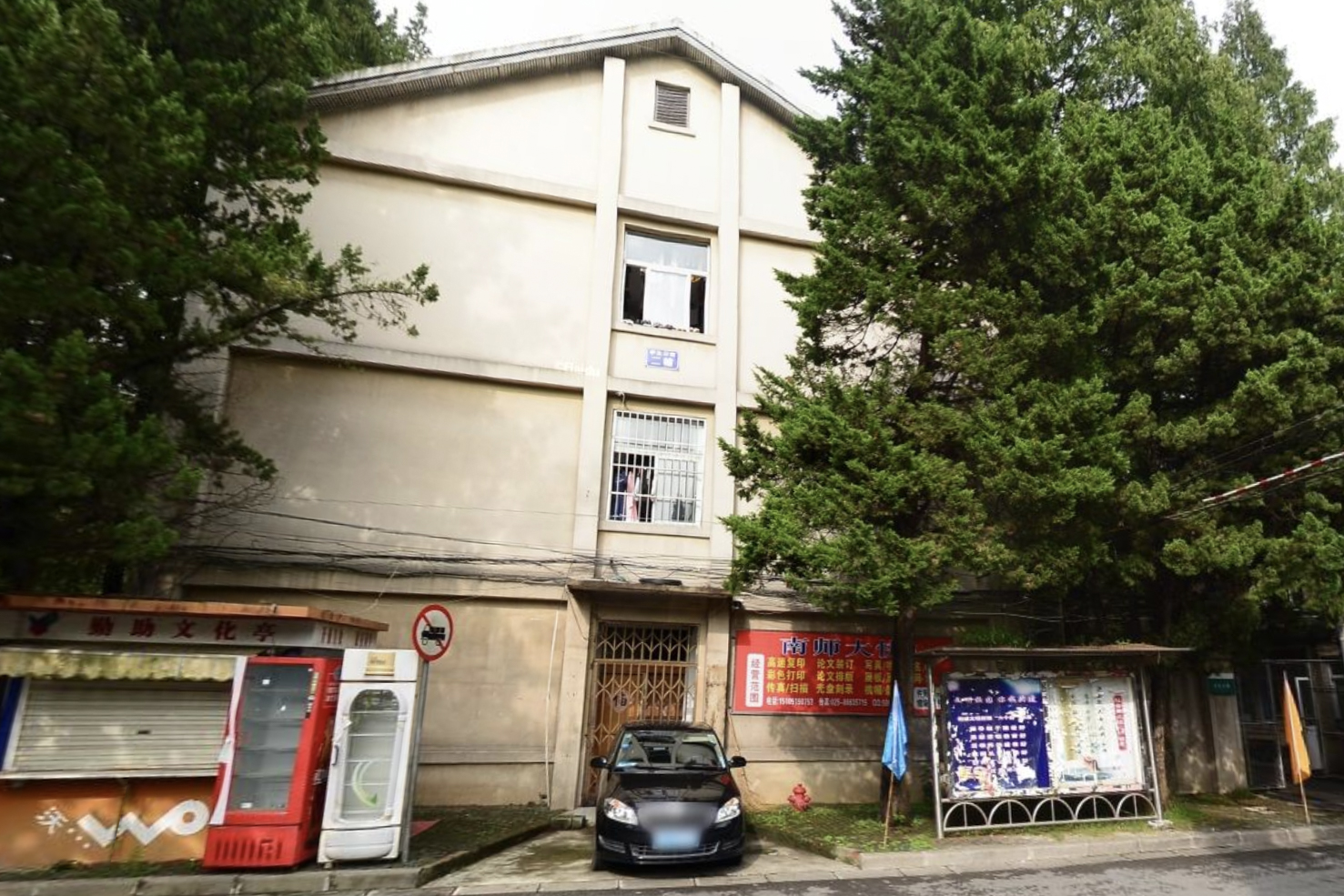
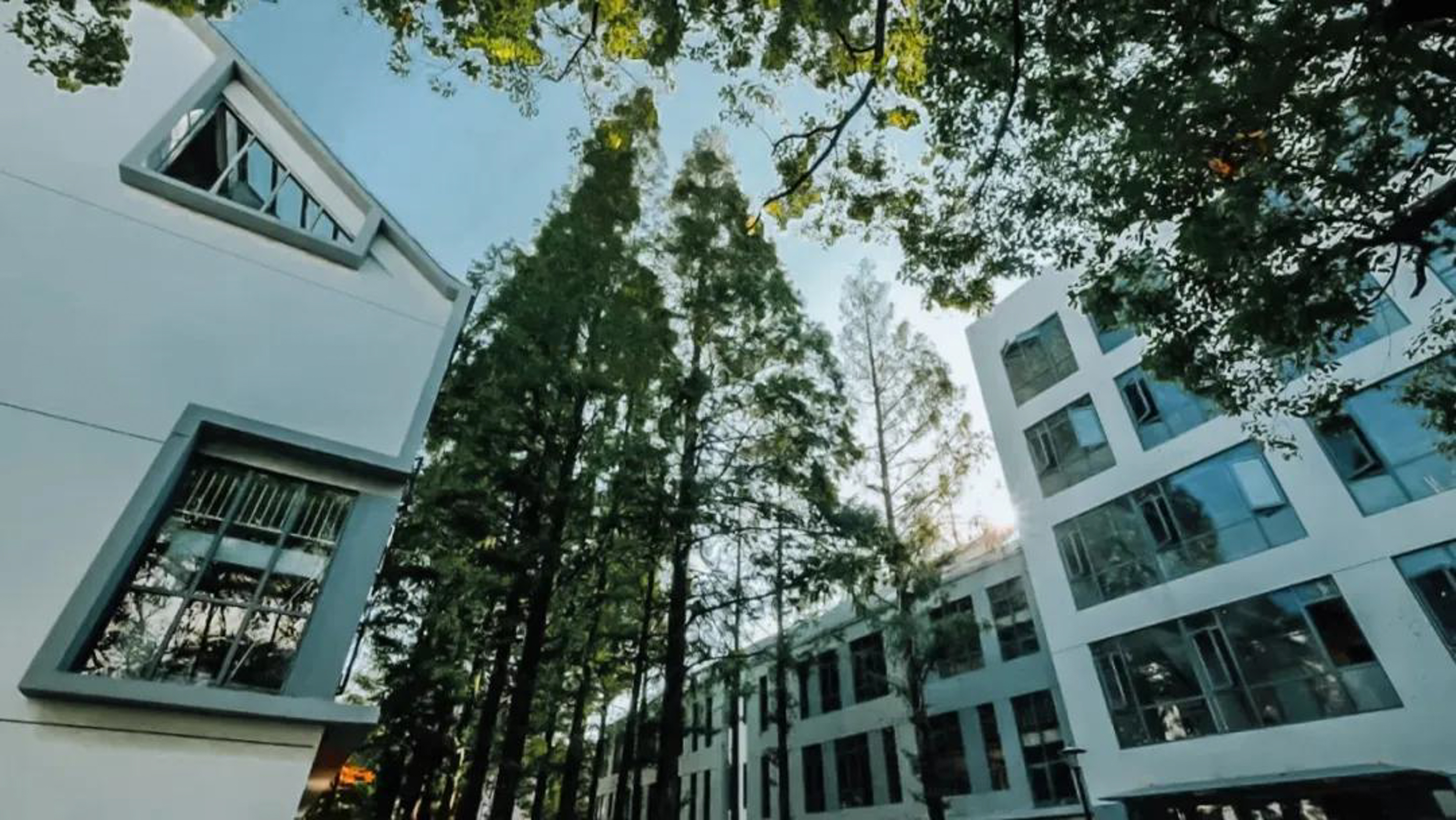
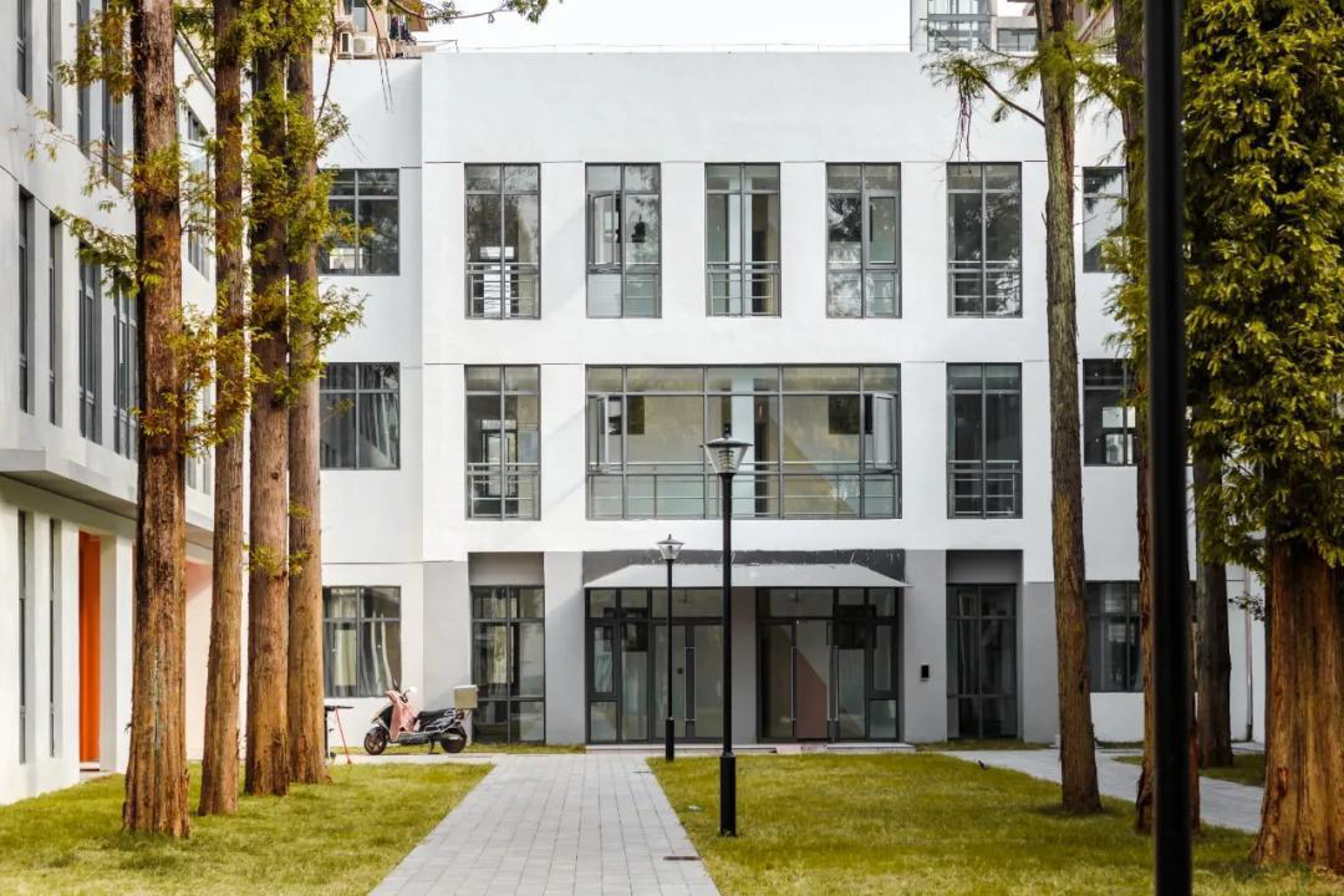
园区也对南师大的操场进行了保留,使其成为一般办公园区中少有的大型运动操场。从校园到新型办公园区的生活继续在延续,走出校园,人们还可以继续在橡胶跑道上慢跑散步,增强体魄;下班后也可以与同事相约一场足球赛,极大地丰富了业余生活。
The playground of Nanjing Normal University is also reserved for the new technology park, which is rare in general office parks. People’s lifestyle go on from campus to career. They can continue jogging and walking on the runway, and after work, they can also meet with colleagues for a football match to enrich their spare time life.
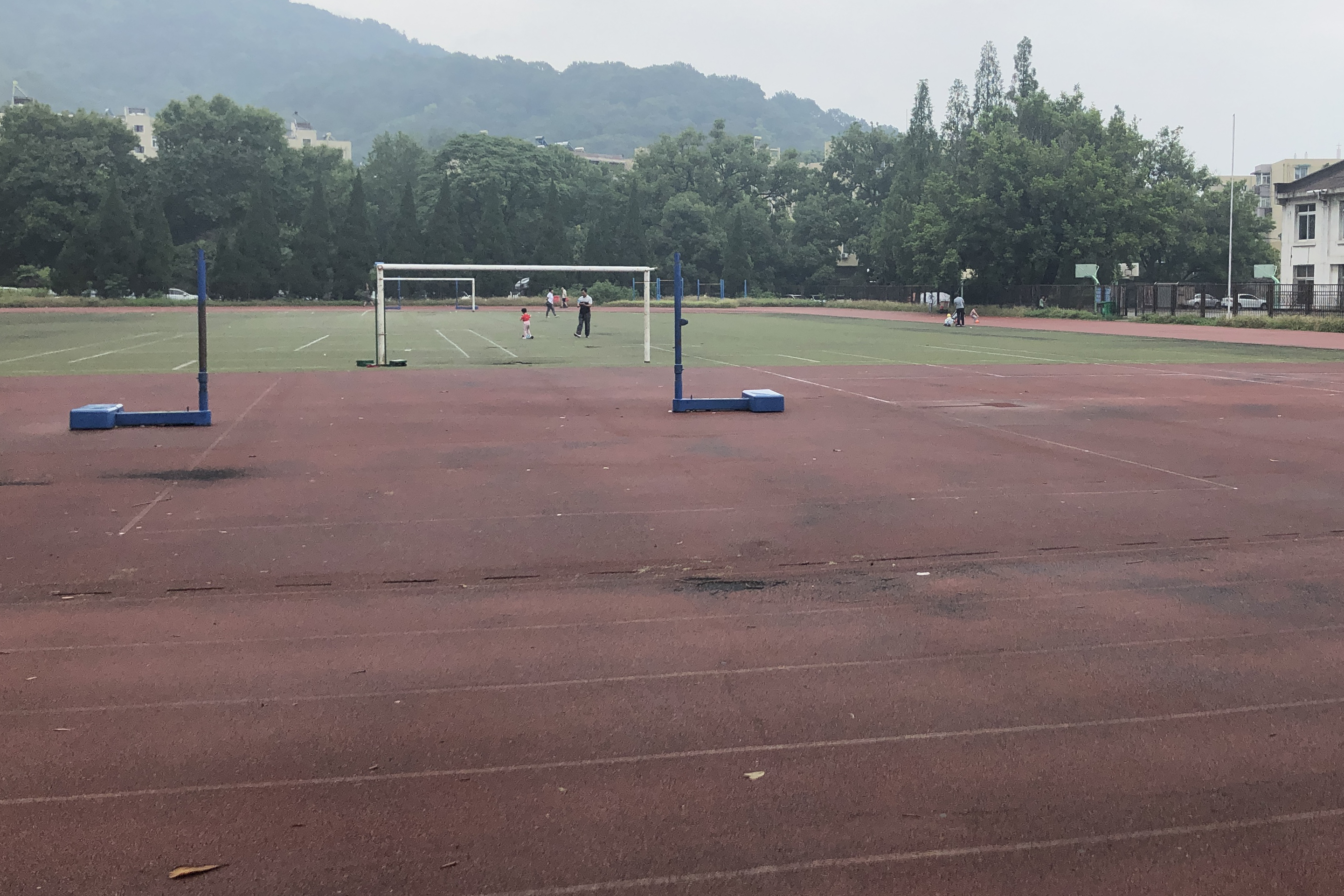
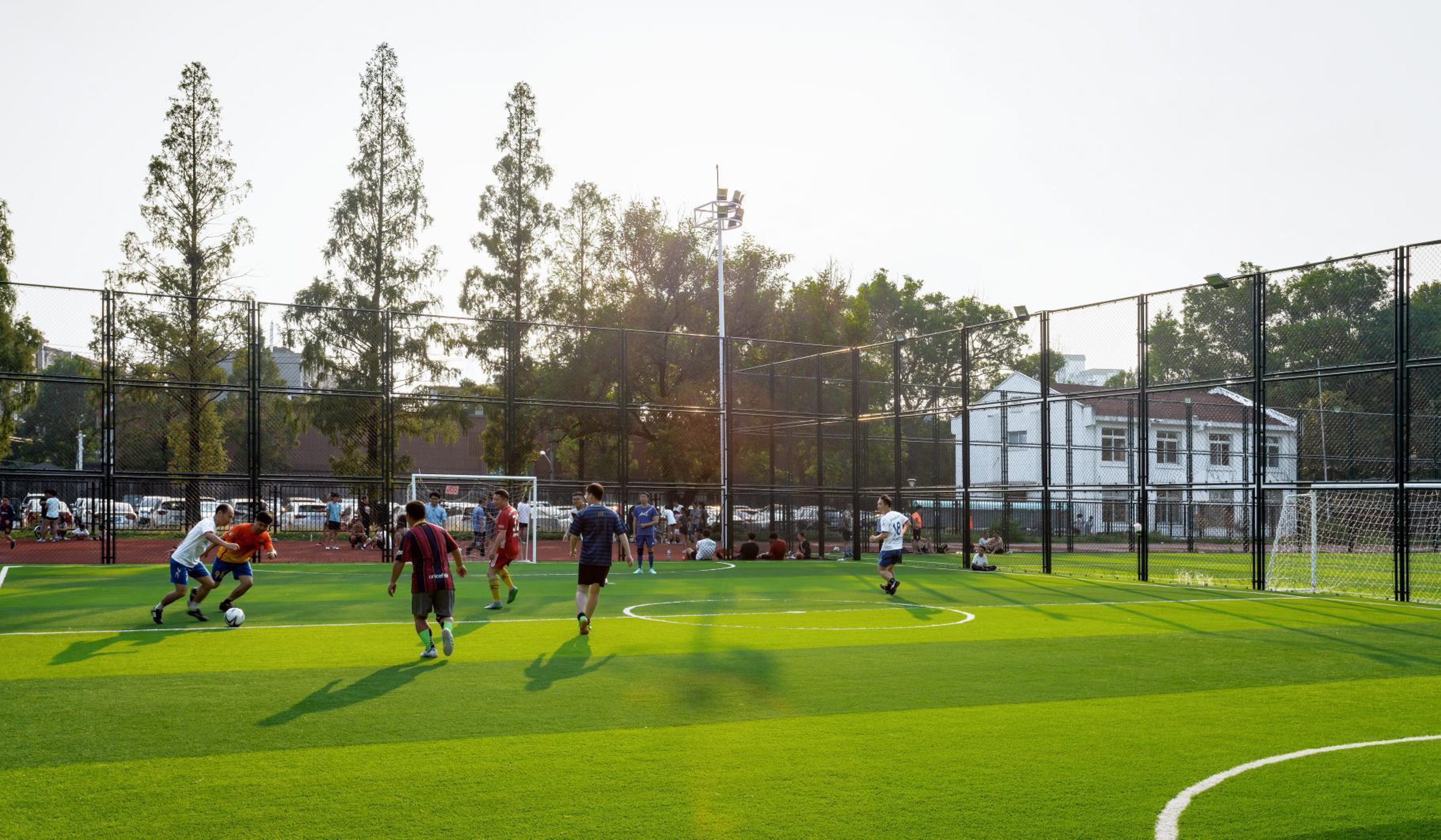
南师大紫金校区11万平方米的改造项目,是DUTS杜兹设计“城市更新”实践中迄今规模最大的落地项目。三年设计团队与业主一起不断的打磨与探索,在规划、建筑、室内都进行了诸多创新的思考及实践,设计团队期许其展现的是南师大的精神风貌和人文底蕴,更是对城市的长远规划和未来图景的期待,也期望更有机的“微更新”实践能为城市发展、产业升级与更有品质的城市生活助力。
The reconstruction project of 110000 square meters in Zijin Campus of Nanjing Normal University is the largest project ever implemented in the "urban renewal" practice of DUTS design. After three years of continuous exploration with the owner, we have carried out a lot of innovative thinking and practice in planning, architecture and interior. We expect it to show the cultural heritage of Nanjing Normal University, and also look forward to the long-term planning and future prospects of the city. We also hope that this organic "Micro renewal" practice can help urban development, industrial upgrading and better urban lifestyle.
面对存量城市用地,建筑师同政府、校区、开发商共同携手,积极探索城市发展建设的创新之路,通过更新与再生对现有土地进行功能转型、结构重建,从而与城市创新和新经济相融合;通过“城市更新”唤醒11万平方米南师大“校园再生”,板仓街78号的故事与新的生活还在继续。
For better renewal of existing urban land, the government, enterprises and architects are working together for actively exploring an innovative way of urban development and construction, thinking about how to transform the existing land’s function and rebuild that structure through renewal and regeneration, so as to integrate with urban innovation and a new economy. 110000sqm Nanjing Normal University has got its regeneration through "urban renewal". The story and new life of No.78 Bancang Street is going on and on.

设计图纸 ▽
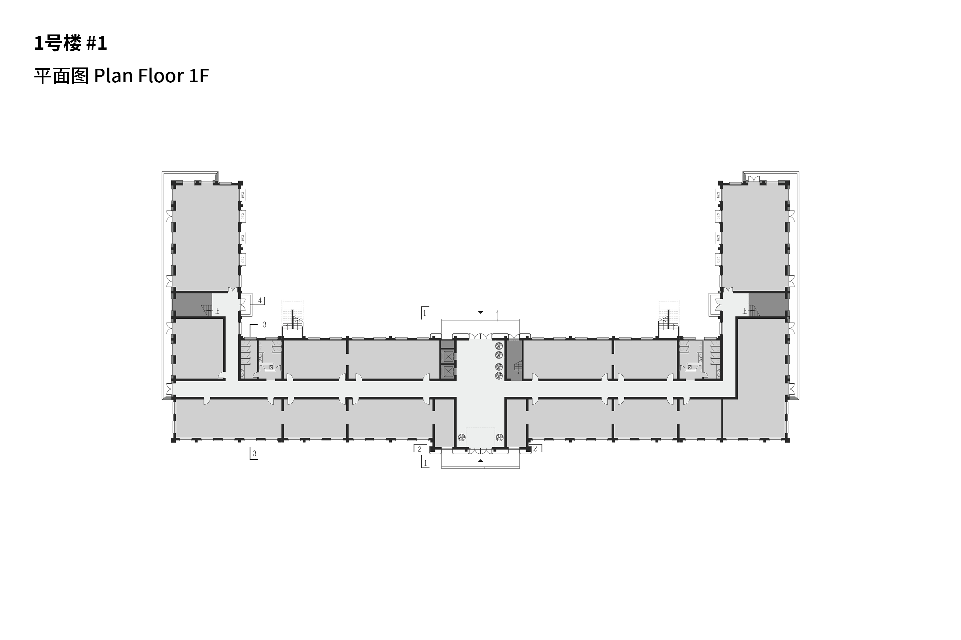
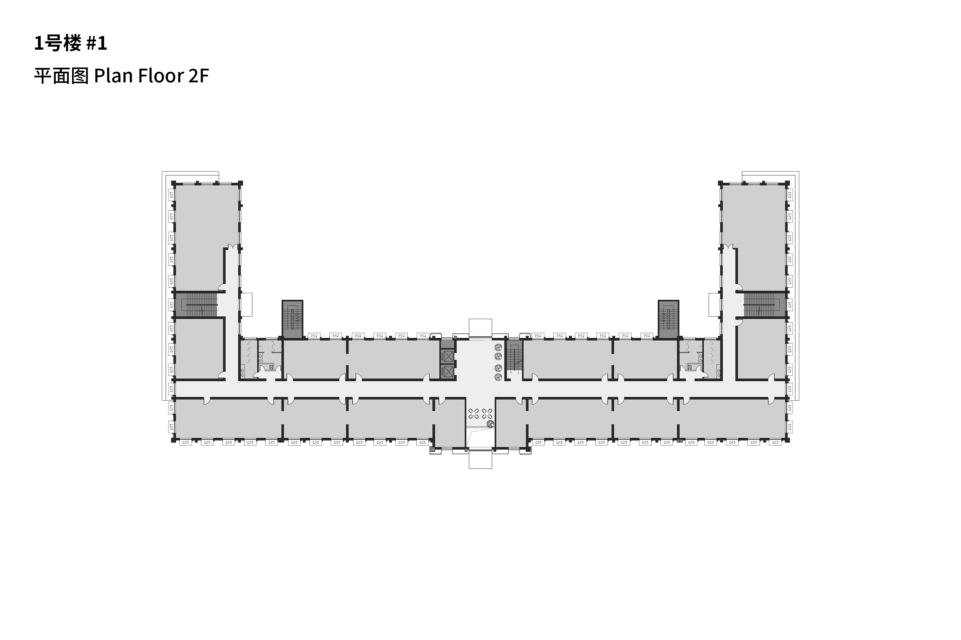

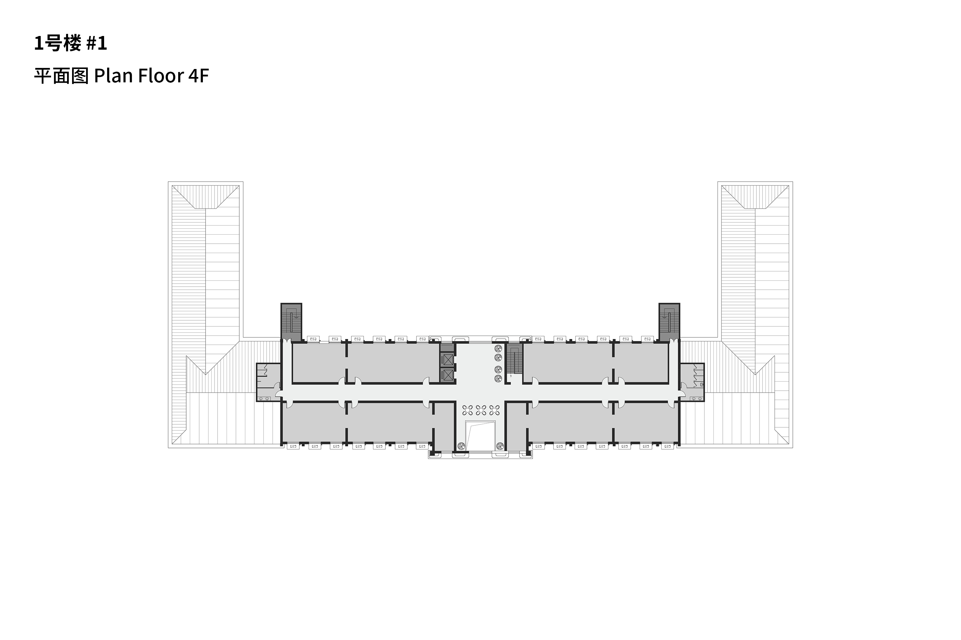

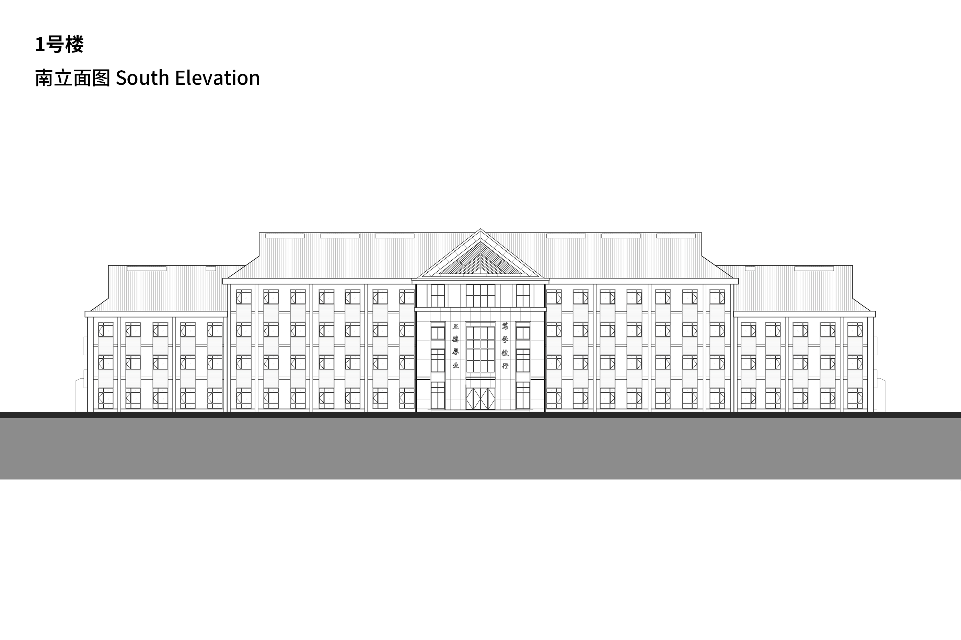
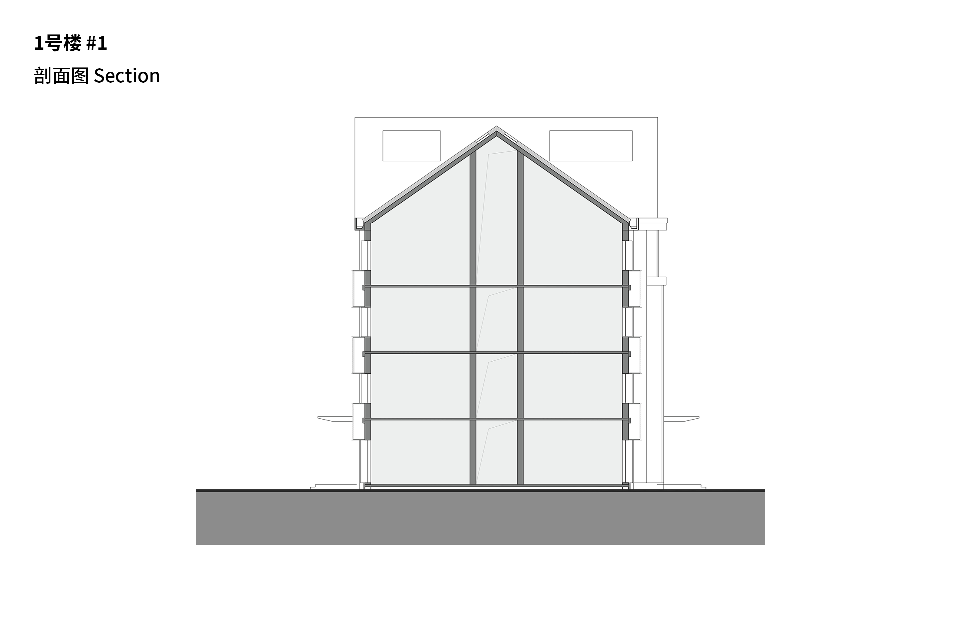

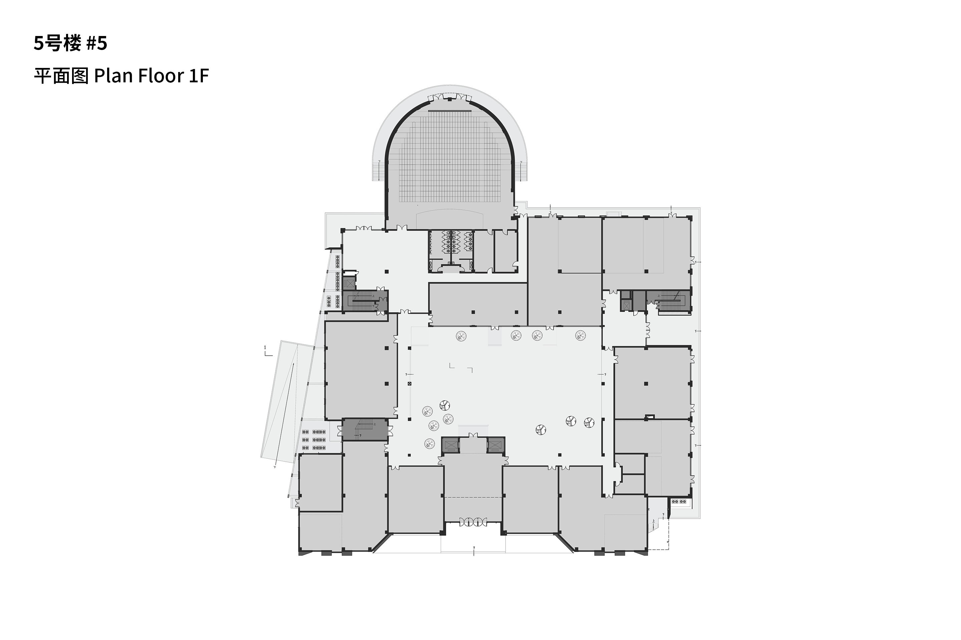
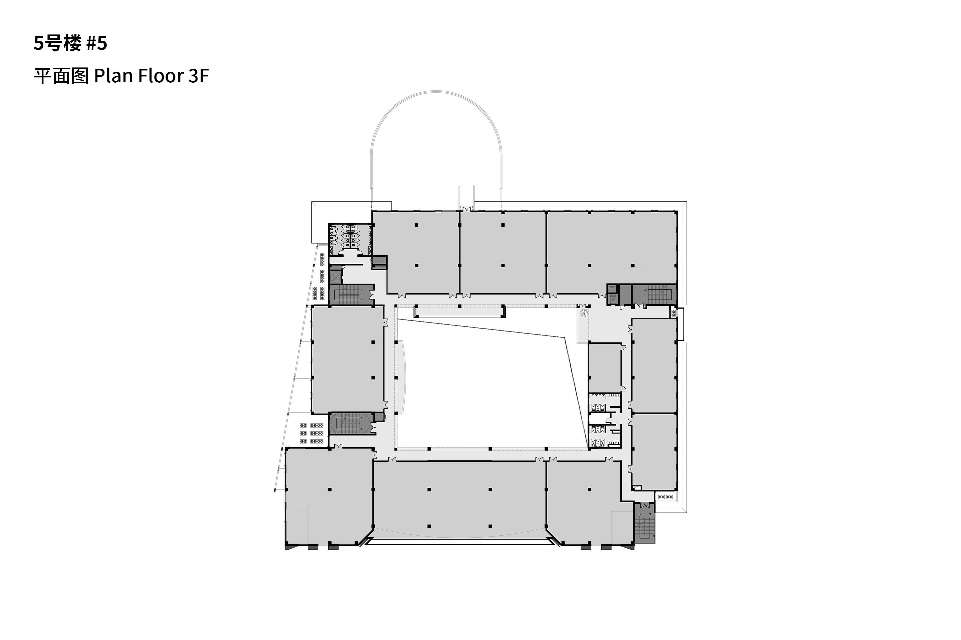
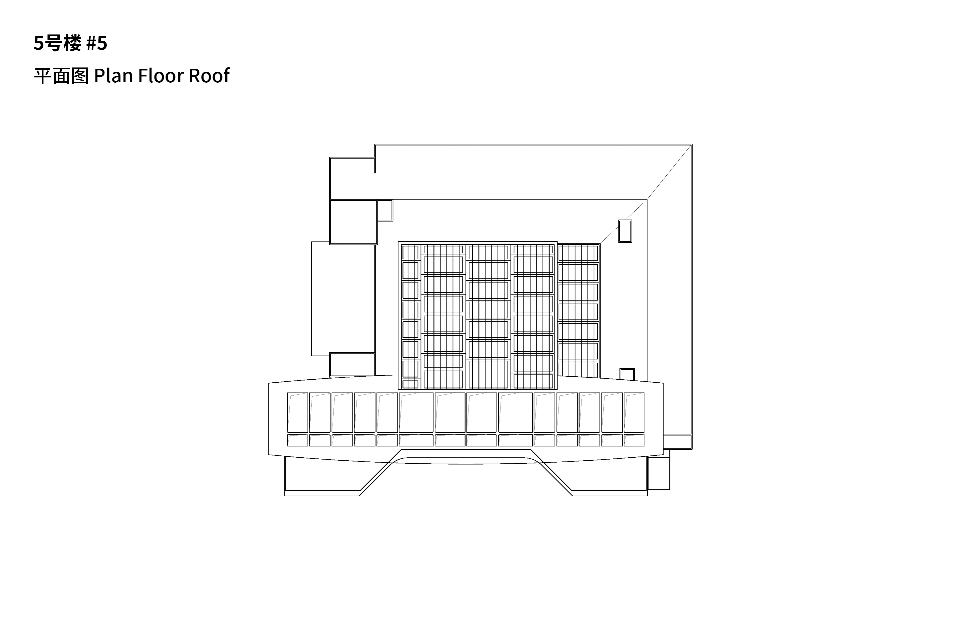
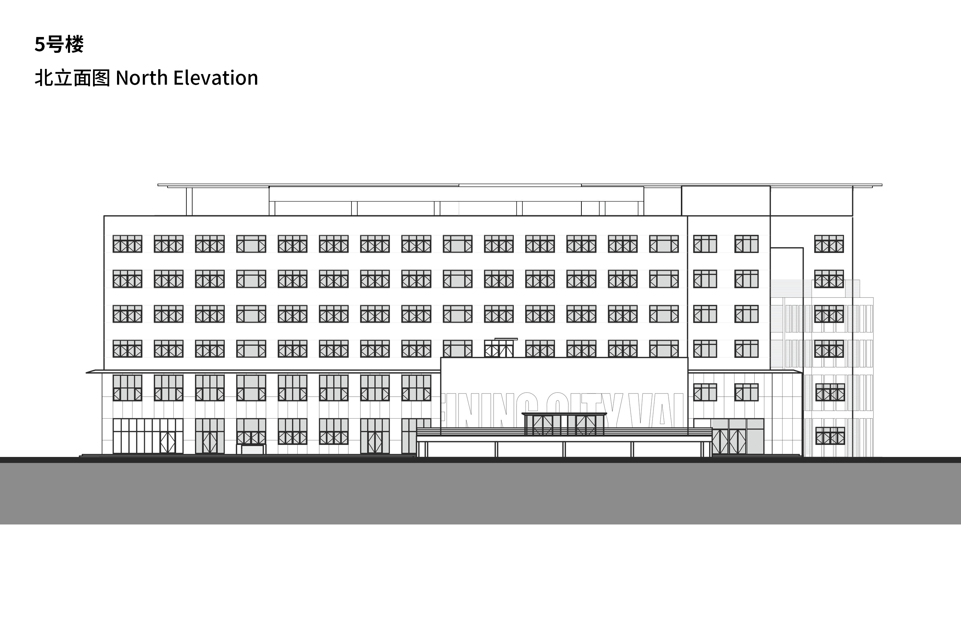

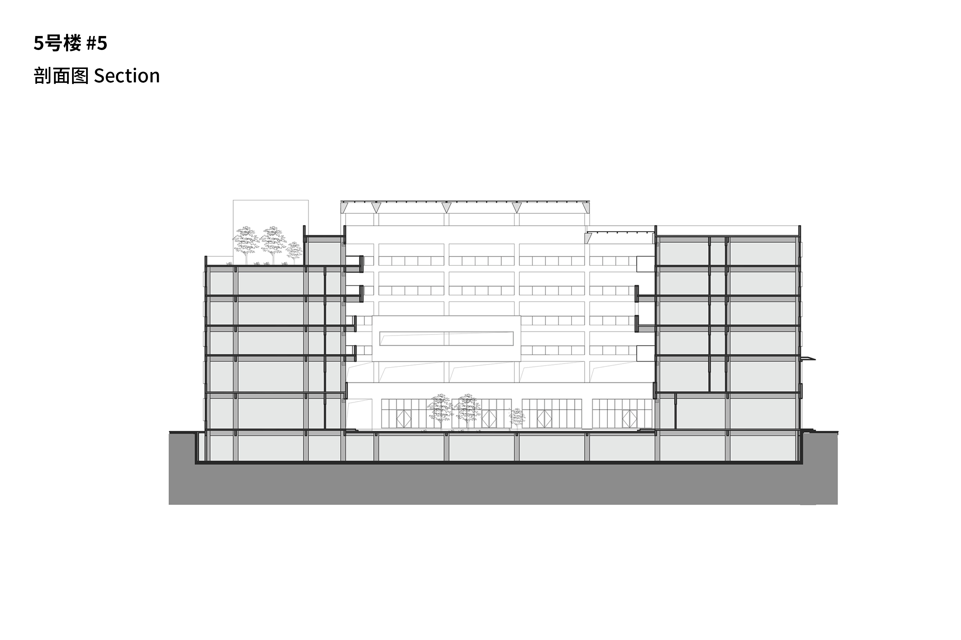


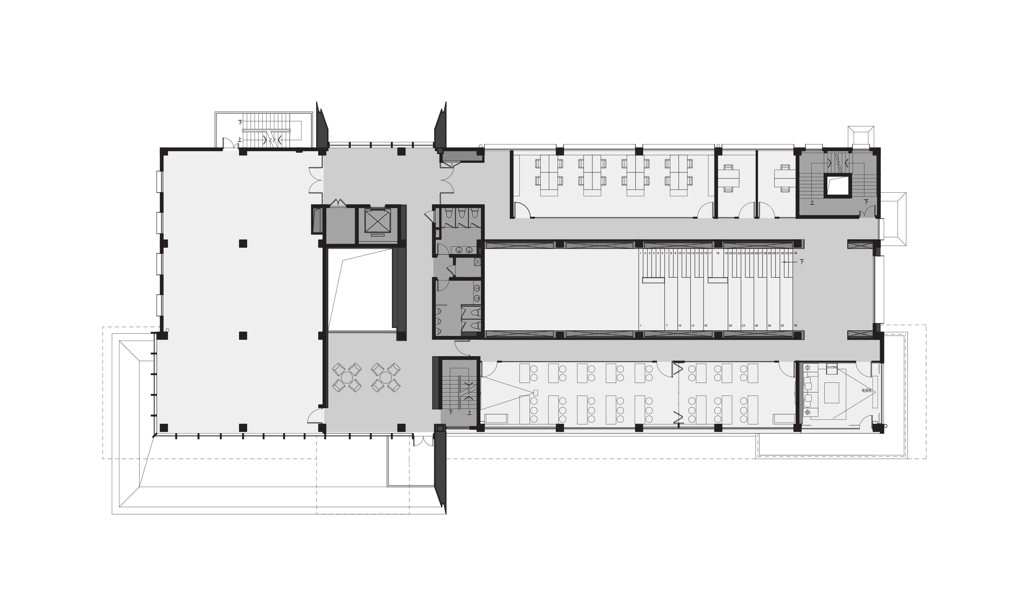


完整项目信息
项目名称:南京南师大紫金校区整体改造项目
项目类型:城市更新
项目地点:南京市玄武区板仓街78号
项目业主:金地商置
项目面积:占地面积11万平方米,建筑面积8万平方米
项目完成时间:2022年9月
建筑及室内设计团队:杜兹设计
主持建筑师:钟凌
建筑设计:万涛、胡颖祺、Bruno Rodriguez、顾恬阳、苏蒋健
室内设计:施望刚、项哲、周广建、赵慧、万佳宇、刘颖
软装设计:施望刚、张爽、张瑰瑰
景观设计:罗朗景观
摄影:吴清山、RIF Studio
版权声明:本文由杜兹设计授权发布。欢迎转发,禁止以有方编辑版本转载。
投稿邮箱:media@archiposition.com
上一篇:RSHP+CCDI在建方案:深港创新综合服务中心,全方位“观景塔”
下一篇:昆山市公共卫生中心室内设计:空间正义下的共情 / 上海思域设计