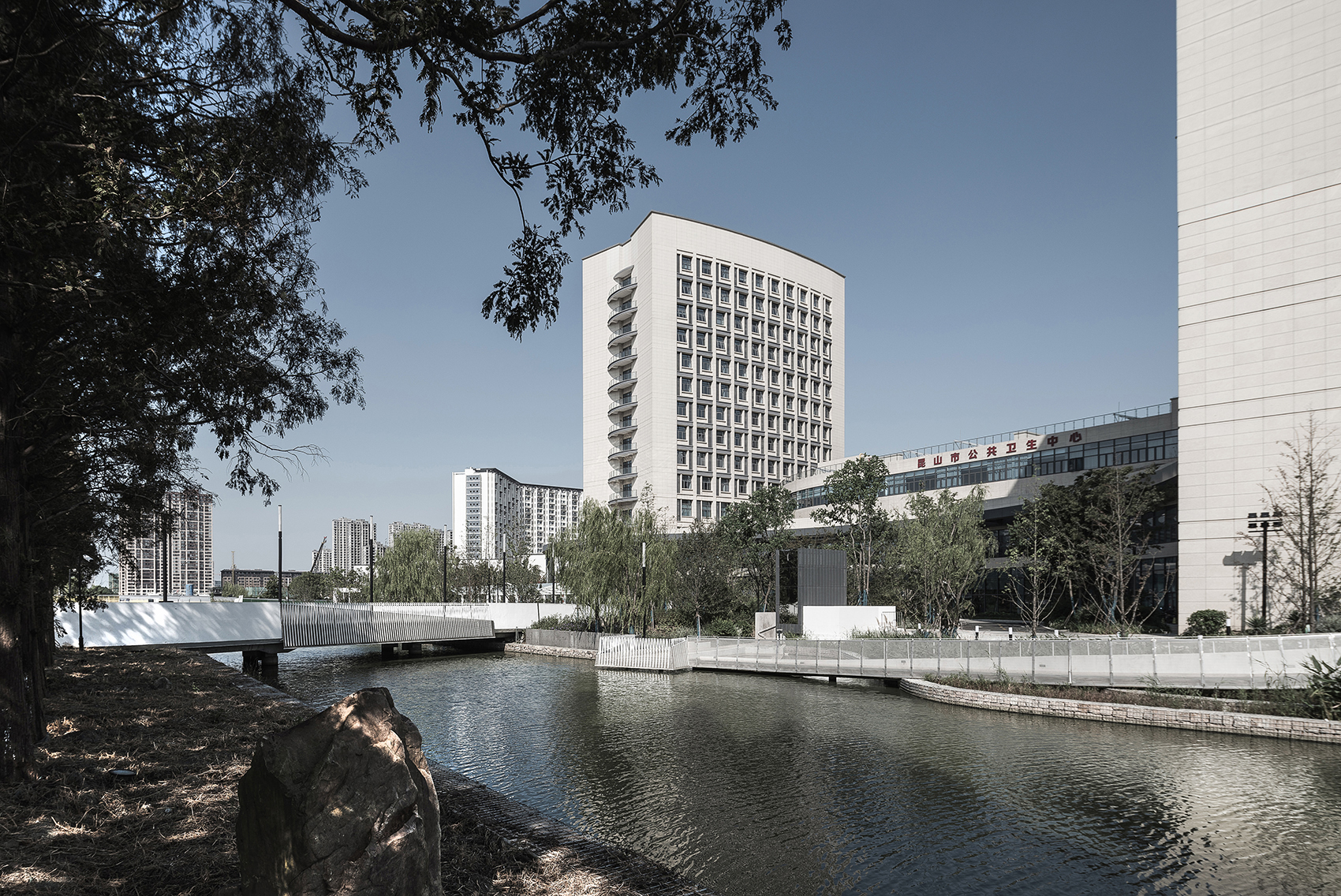
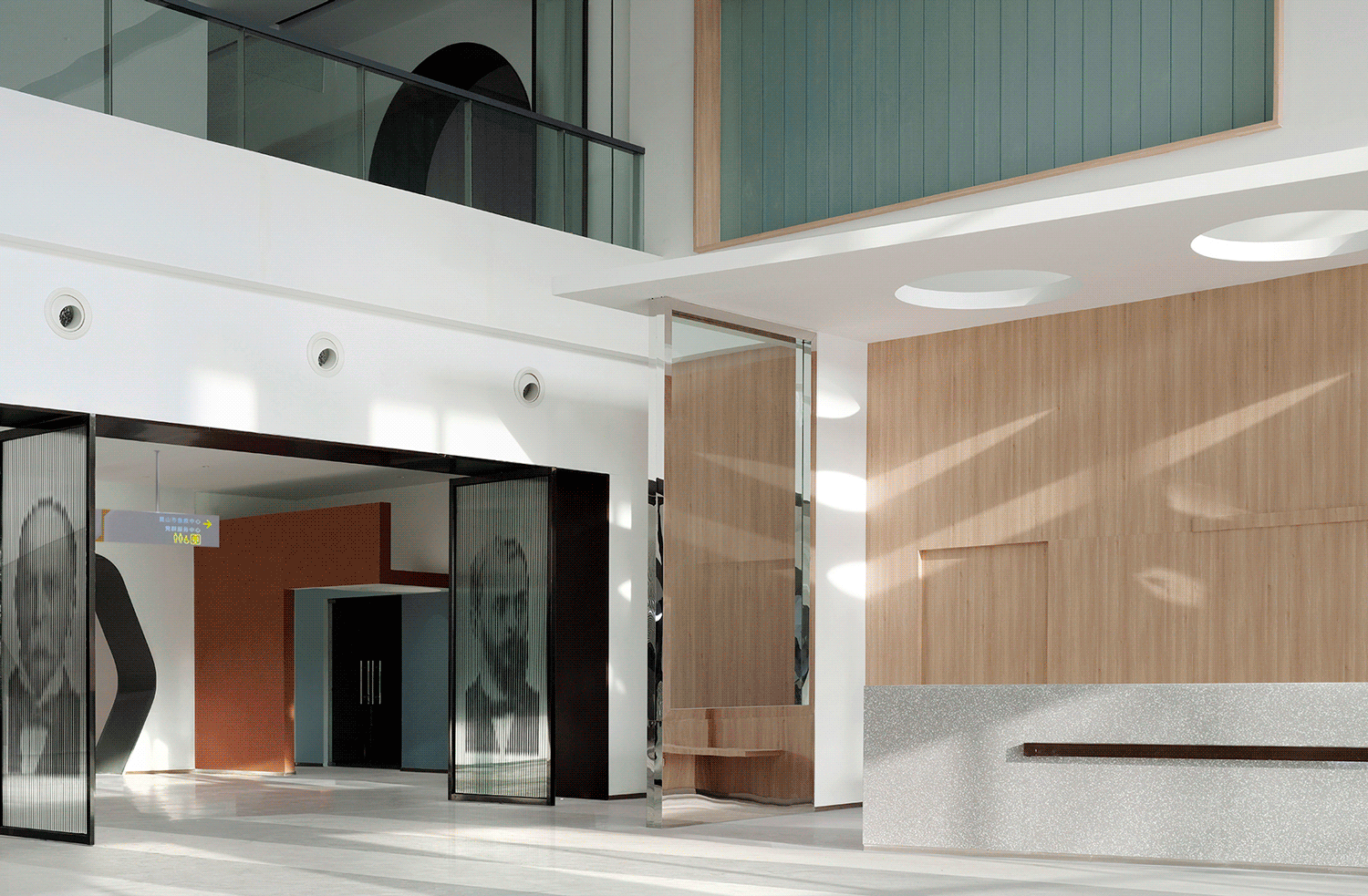
室内设计 上海思域设计(SDTD)
项目地点 江苏昆山
建筑面积 72400平方米
建成时间 2021年11月
本文文字由设计单位提供。
健康是一种身体、精神以及社会交往的良好状态,而不仅仅是消除疾病或羸弱。
Health is a good state of physical, mental and social interaction, not just the elimination of disease or infirmity.
——世界卫生组织
阴影之下
经历了一场关乎人世间每个个体与群体命运的疫情劫难,阴影之下,压抑与惶恐久久未能散去;困顿苦难之中,除了扼腕叹息、悲天悯人,从设计专业的角度重新去审视个体生命与社会尊严也会是一个长久的思考命题。
Having experienced an epidemic disaster that is related to the fate of every individual and group in the world. Under the shadow of repression and fear, it will also be a long-term proposition to re-examine individual life and social dignity from the perspective of the design profession.
建筑的主入口两侧的水杉树列,让人想起著名建筑摄影师Hélène Binet一幅关于苏州留园苔藓墙的摄影作品。生命的表达方式有时候高大葱茏,有时候却是渺小低微……
The sequoia trees on both sides of the main entrance of the building remind us of the famous architectural photographer Hélène Binet's photographic work on the moss wall of Suzhou Lingyuan. Sometimes the expression of life is tall and luxuriant, sometimes it is small and lowly.
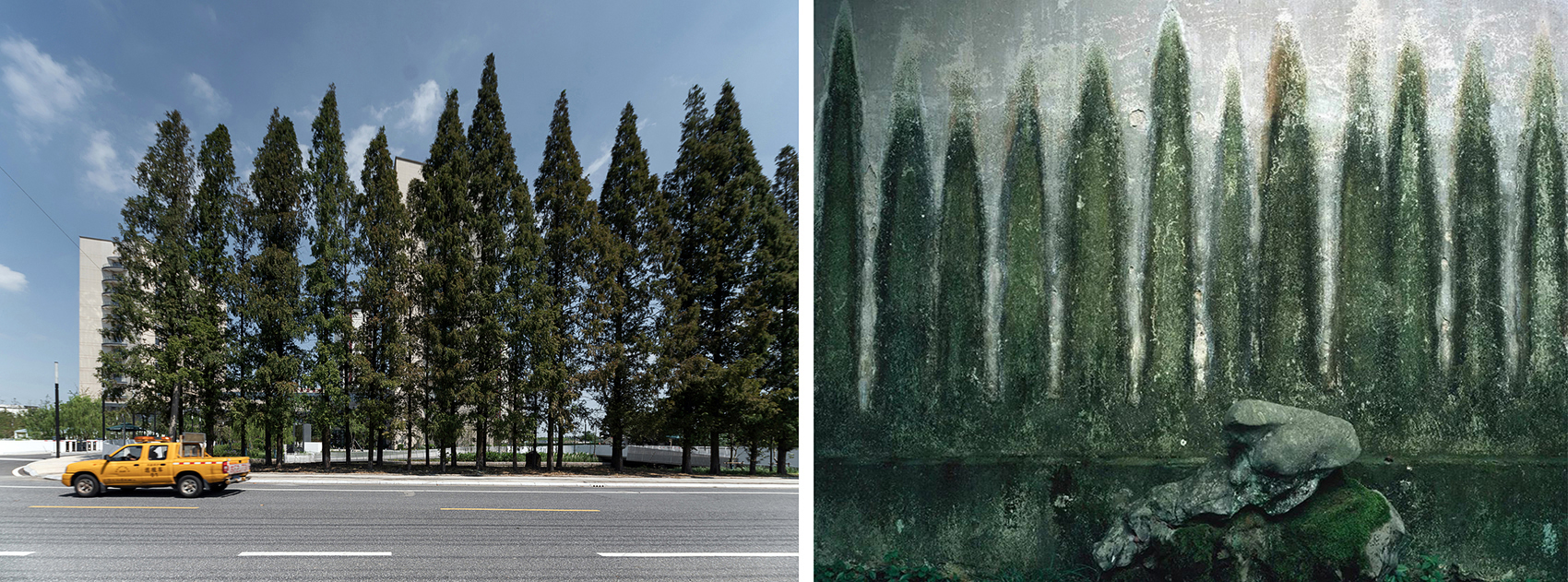
建筑入口通过新架设的两座景观桥与道路连接,透过河岸的水杉林望去,疫情之下,真实与恍惚之间,有种似曾相识的帕米欧肺病疗养院[1]的时代穿越感。
The entrance of the building is connected with the road through two newly built landscape bridges. Looking through the metasequoia forest on the river bank, under the epidemic, there is a sense of passing through the Paimio Tuberculosls Sanatorium that we have never known before.
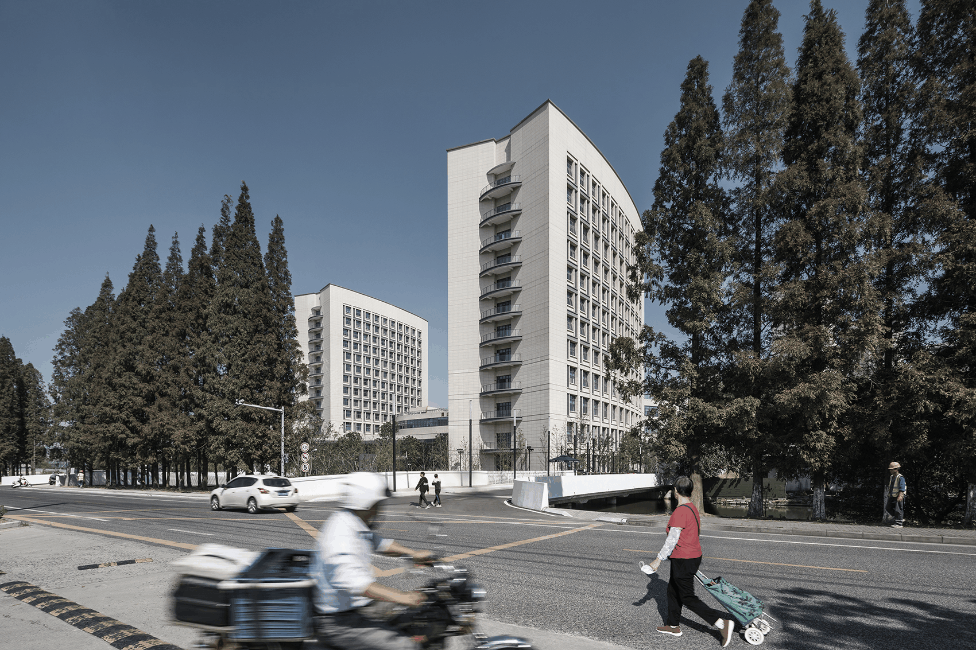
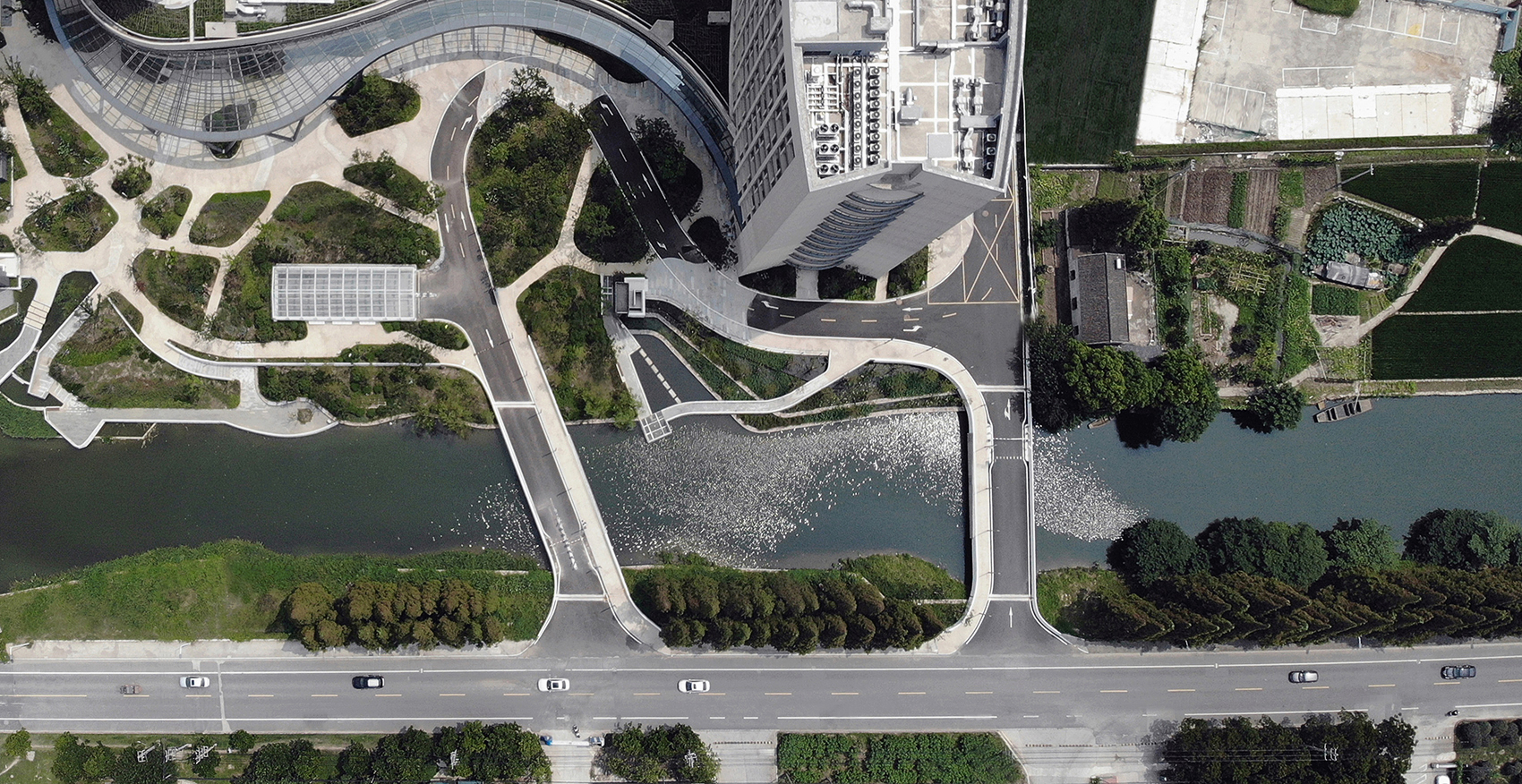
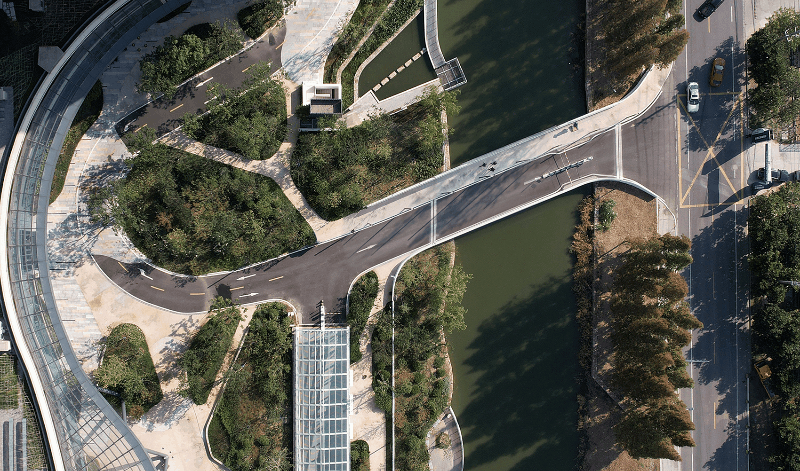
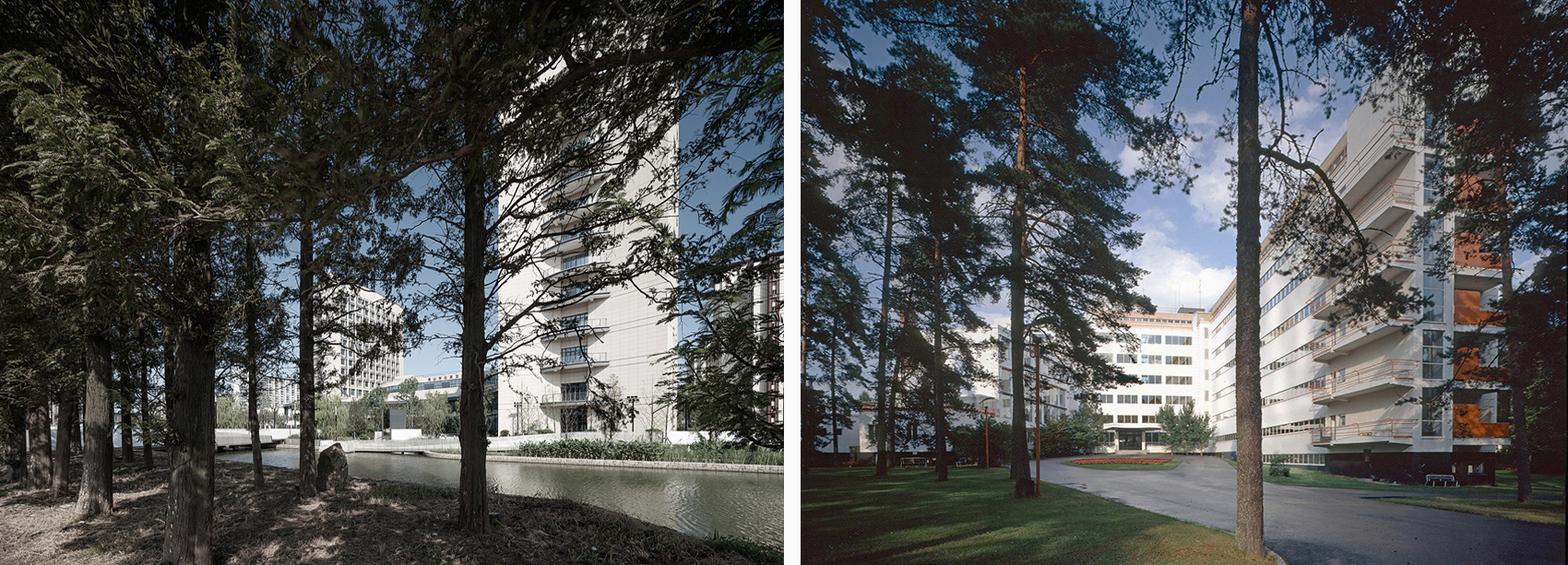
空间正义
20世纪60年代后,社会理论领域逐渐开始转向以福柯(Michel Foucault)、列斐伏尔(Henri Lefebvre)等为代表的学者,着重探讨了空间正义的缺失,并试图把空间正义的理论应用于实践。从建筑学的视域看来,“空间正义”是政治学意义上的“正义”概念狭义的隐性向度。空间关系既是社会关系的衍生,又反向固化了社会关系,所以建筑空间应该无法回避空间使用时如何塑造一个正义的社会。随着社会学、人类学等高分辨率的内容逐渐被投射到设计中,我们建造空间,空间同时塑造我们。尊严存在于附近所构建出的各种关系之中,当然也包括人与空间的关系。
After the 1960s, scholars such as Michel Foucault and Henri Lefebvre began to focus on the lack of space justice, and tried to apply the theory of space justice to practice. From the perspective of architecture, "space justice" is a narrow implicit dimension of the concept of "justice" in the political sense. Space relationship is not only the derivation of social relationship, but also the reverse solidification of social relationship, so architectural space should not avoid how to shape a just society when space is used. As high resolution content such as sociology and anthropology is gradually projected into design, we build space, and space shapes us at the same time. Dignity exists in various relationships constructed nearby, including the relationship between man and space.

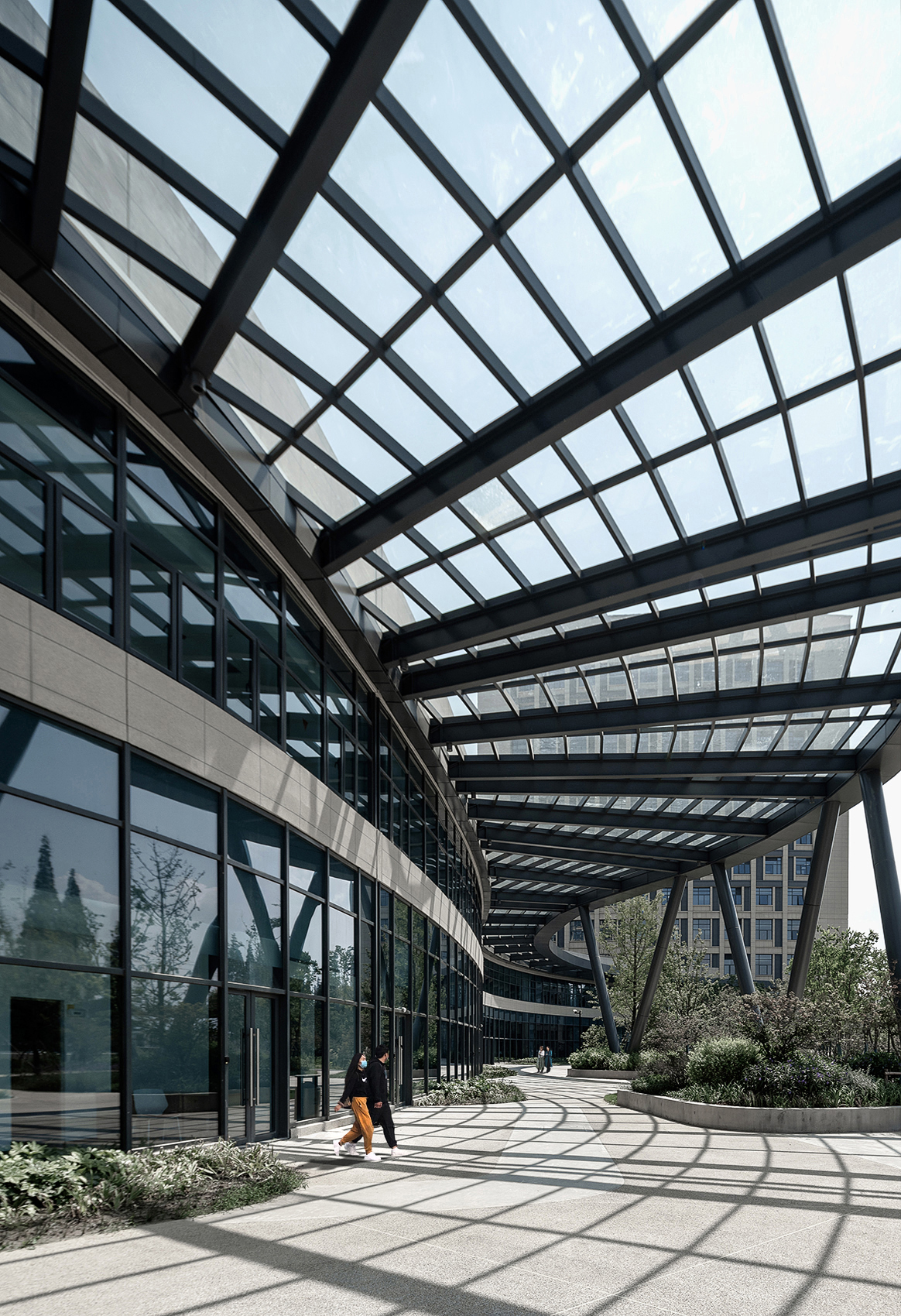
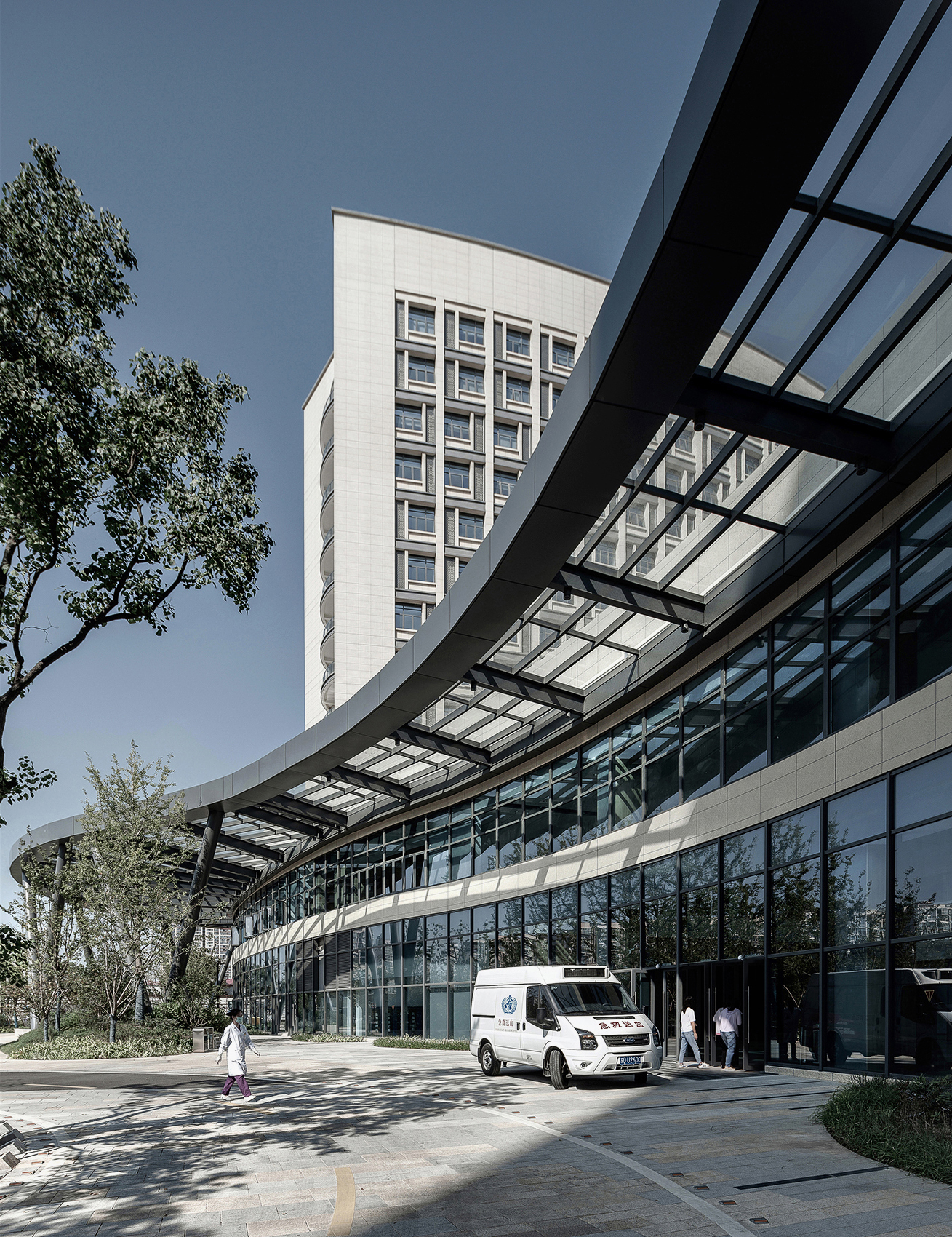
现实困境
长期以来,由政府主导的且与每个社会个体关系紧密的职能性公共室内空间,仿佛集体游离于专业视线之外。如本文探讨的广泛存在于城市乡村的公共卫生中心,在设计刊物和专业媒体中几乎难寻踪迹。
For a long time, the functional public indoor space, which is closely related to each social individual and is dominated by the government, seems to be separated from the professional vision collectively. For example, the public health centers widely existing in urban and rural areas discussed in this paper are hardly found in design journals and professional media.
原有固化观念和空间模式预设对正义空间的形成有着各种显性或隐性的影响,在公共性空间范式上的创新常常被挤压在遵循某种预设的正确轨道,并在安全稳妥的观念前提下去试探,有时候甚至取决于拥有决断权的个人理解与偏好。固化模式和既定“标准答案”的评判语境也是大多数民生职能空间长期以来样貌难有改观的根本原因之一。
The original fixed concept and space mode presupposition have various explicit or implicit influences on the formation of the justice space. The innovation in the public space paradigm is often squeezed under the premise of following the correct track of a certain presupposition and safe and sound concept, sometimes even depending on the personal understanding and preference with decision-making power. The fixed mode and the evaluation context of the established "standard answer" are also one of the fundamental reasons why most of the people's livelihood function spaces have been difficult to improve for a long time.
同时大多数职能性公共空间在使用期间的管理,往往也不知不觉中会落入相同窠臼:通常项目建成过不了多久,墙上已贴满各种宣传标语、海报或通告,为了应时应景而无序放置的临时展板、地面一排排低矮的红花绿叶植物……一切仿佛已经成了此类政府公共职能空间司空见惯、约定俗成的标配。
At the same time, most functional public spaces tend to fall into the same pattern unconsciously in terms of management during the use period: the project is usually not long after completion, the walls are already covered with various propaganda slogans, posters, or announcements, temporary display boards placed disorderly in response to the situation, rows of low red flowers and green leaves on the ground... All these seem to have become the common and customary standard configuration of such government public functional spaces.


协作容错与理性控制
我们介入设计的时期是当地设计院刚完成建筑扩初设计,此时设计工作的难点在于对“既有”问题的处理,如何在室内功能植入后协调其他专业已经完成的修改工作。在很多时候,我们成了“麻烦制造者”,这种专业上的“僭越”会导致其他专业大量已完成图纸的修改和重新报审。为此,我们在控制项目经济性的前提下,调整了容错范围,对需要修改内容做出原则性等级划分。并尽可能提供细致的建筑、结构、设备、幕墙、景观设计改动调整方案,减少同行的工作压力,这些也得益于建设单位与代建单位的协调与支持。
The time when we were involved in the design was when the local design institute had just completed the preliminary design of the building. At this time, the difficulty of the design work was to deal with the "existing" problems. How to coordinate the modification work that had been completed by other disciplines after the indoor function implantation. In many cases, we became the "annoyance maker". Such professional "arrogance" would lead to a large number of modifications and re submission of drawings that had been completed by other disciplines. Therefore, under the premise of controlling the economy of the project, we adjusted the fault tolerance range and made a principled grade division for the content to be modified. It also provides detailed adjustment plans for building, structure, equipment, curtain wall and landscape design as far as possible to reduce peer pressure, which also benefits from the coordination and support of the construction unit and the agent.
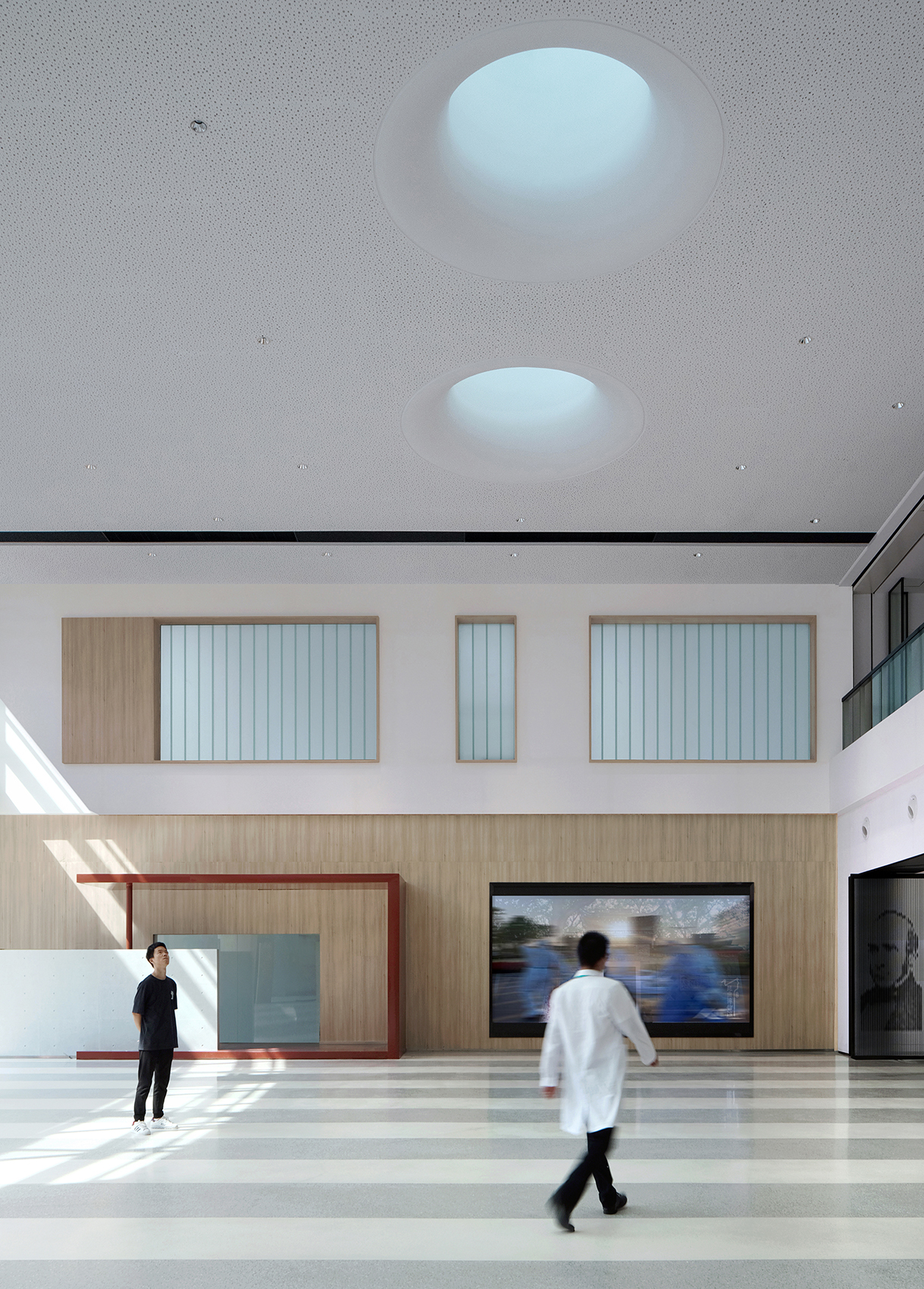
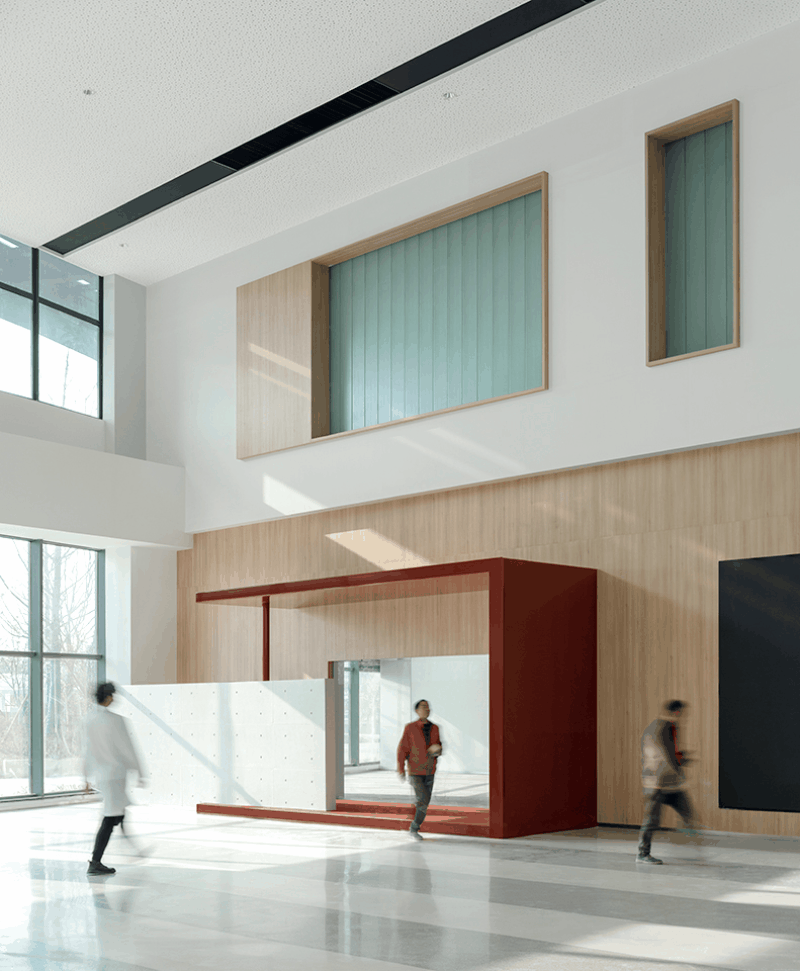
空间的功能性质和低成本建造的特点,也决定了设计思考更多着眼于空间形式与功能之间的理性对应表达:一层大厅两侧功能区入口的形式变化源自对防火分区界面上多处防火门直面大厅的消隐处理,如明末著名造园家计成所著《园冶》兴造论所述——“俗则屏之,嘉则收之”。通过园林语言转折过渡空间流线,在消除立面视觉障碍的同时也给各个功能区域赋予了新的空间变化与可识别性。
The functional nature of the space and the characteristics of low-cost construction also determine that design thinking focuses more on the rational corresponding expression between space form and function: the change of the form of the functional area entrances on both sides of the hall on the first floor originates from the hidden treatment of several fire doors on the interface of the fire compartment directly facing the hall, as stated in the building theory of Yuanye, written by Ji Cheng, a famous garden architect at the end of the Ming Dynasty - "If the scenery outside is vulgar, try to block it. If it is beautiful, try to become my thing.", The transition of space streamline through garden language not only eliminates the visual barrier of the facade, but also endows each functional area with new spatial changes and identifiability.

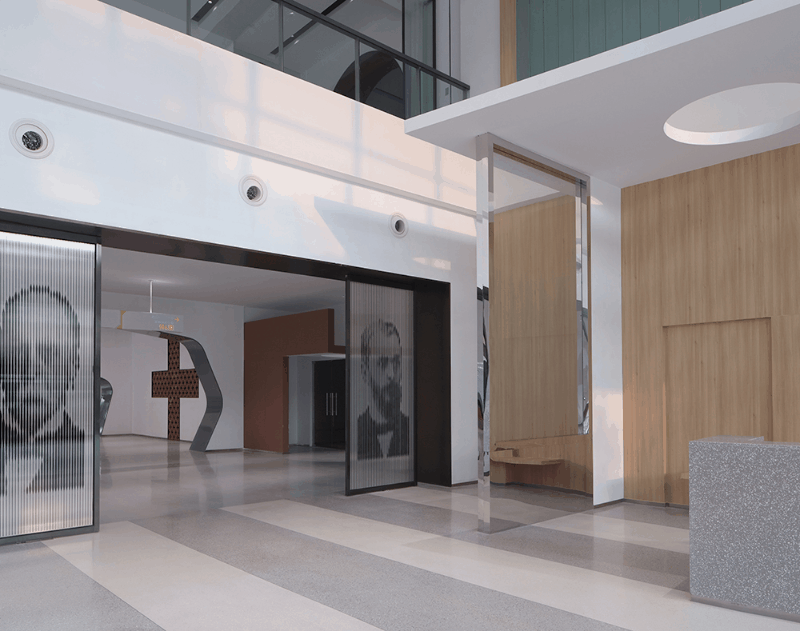

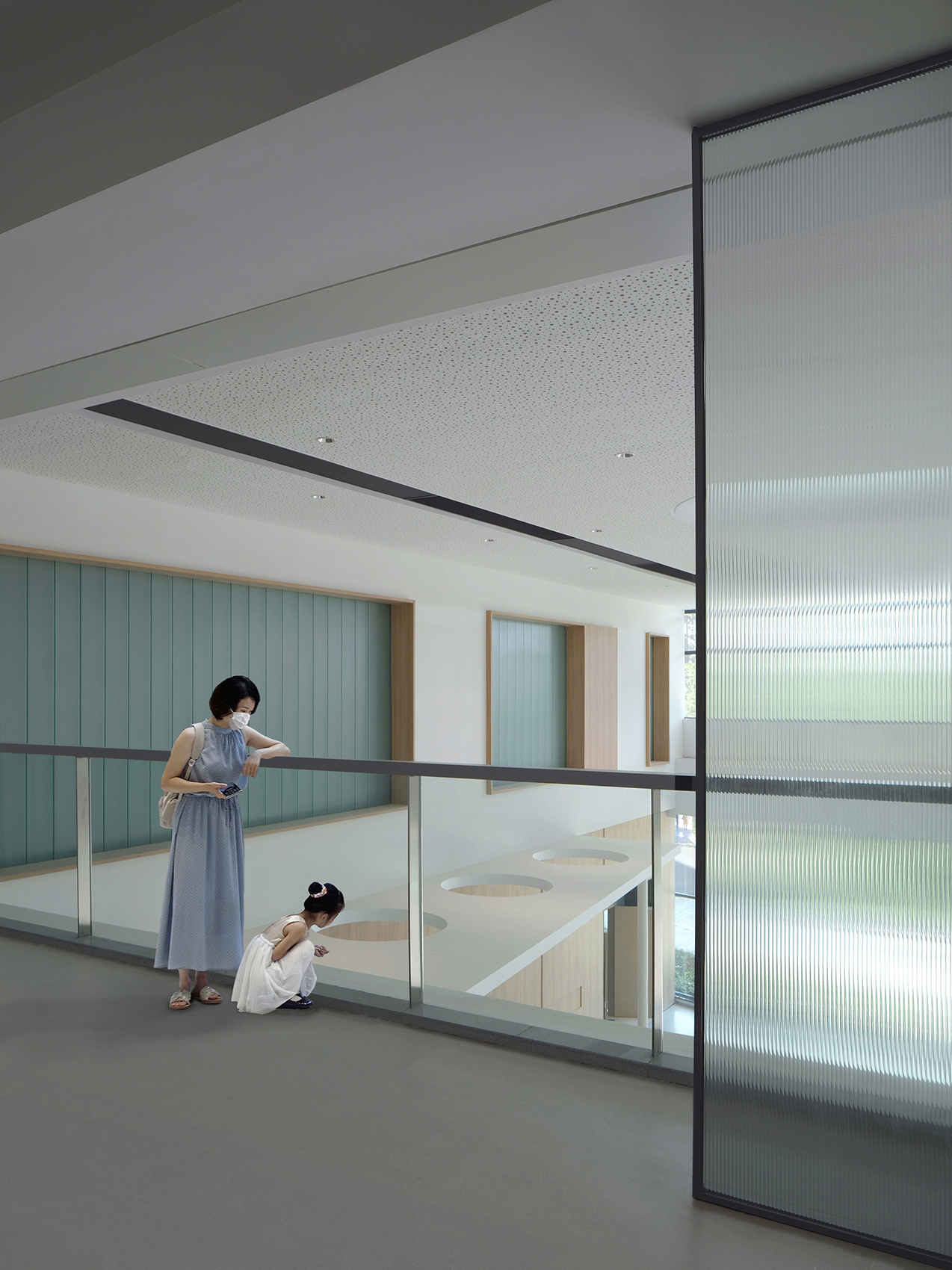
多功能公共卫生信息发布厅原本全无自然采光,我们通过将布满屋面的风机设备重新设计排布,两侧拾掇出400毫米宽的地带,调整结构,打开屋面,形成“光的峡谷”。
The multi-functional public health information release hall originally had no natural lighting. By redesigning and arranging the fan equipment covering the roof, a 400 wide zone was built on both sides, the structure was adjusted, and the roof was opened to form a "valley of light".
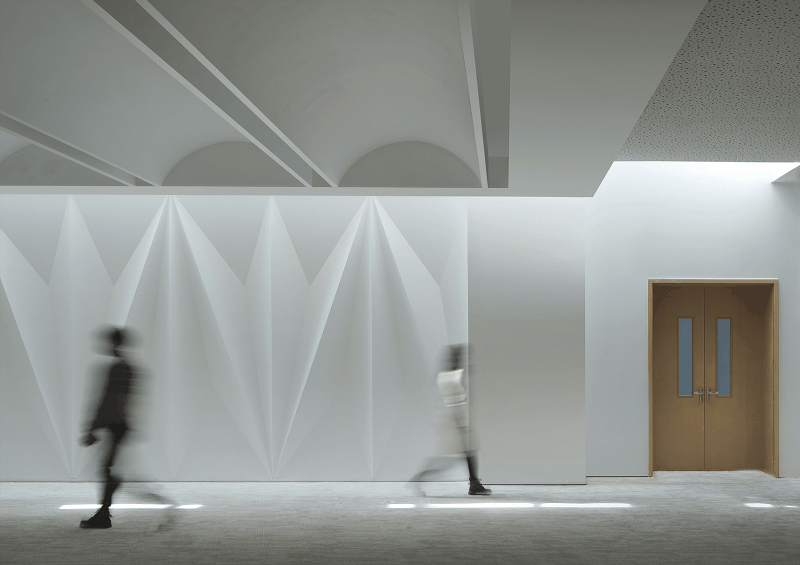
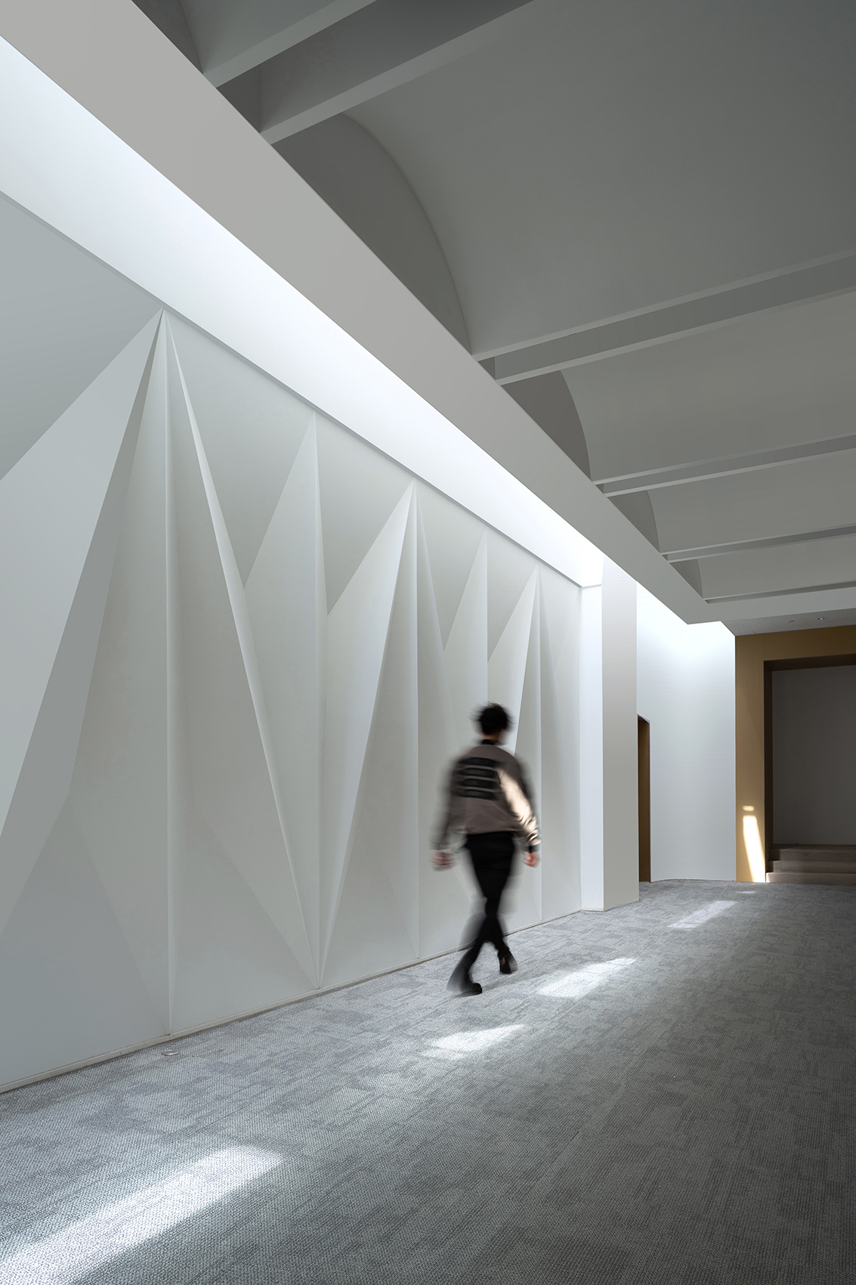
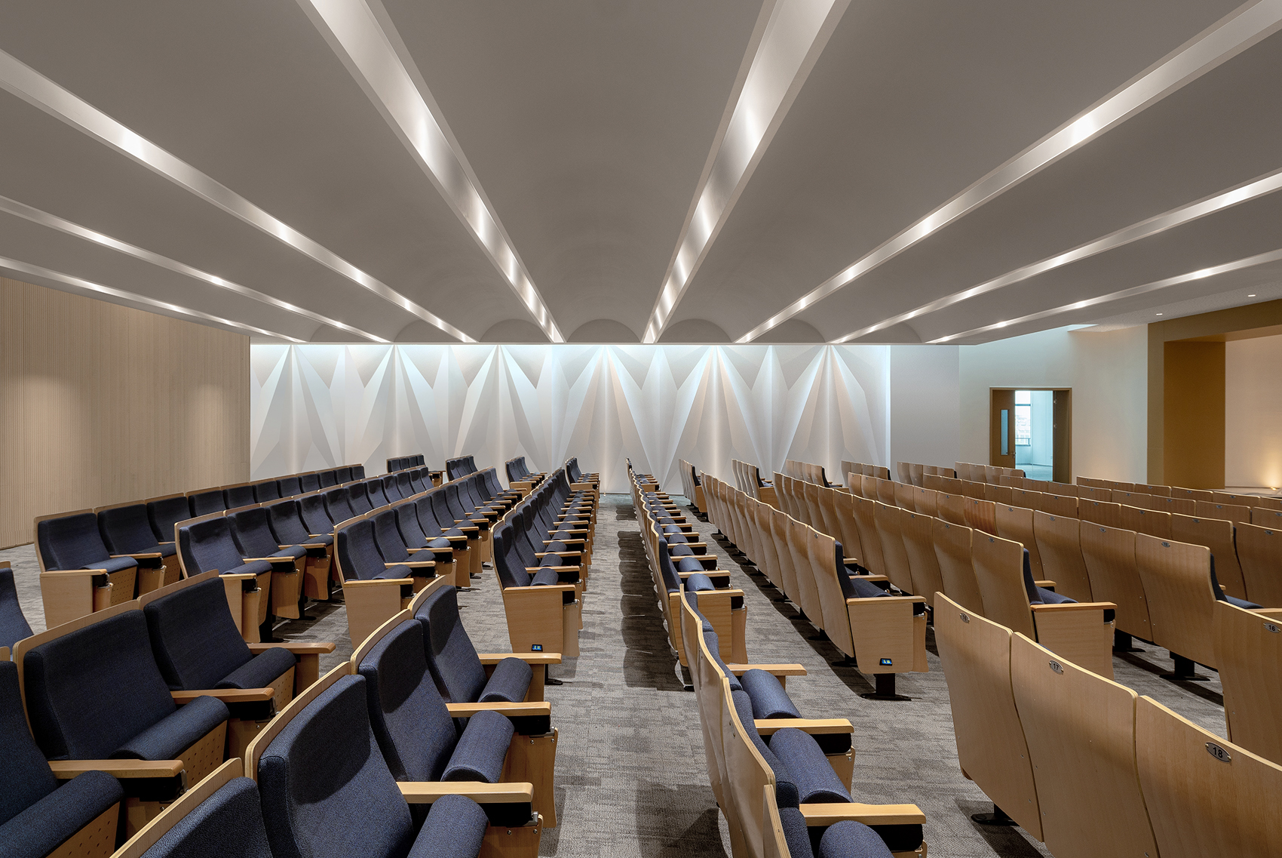
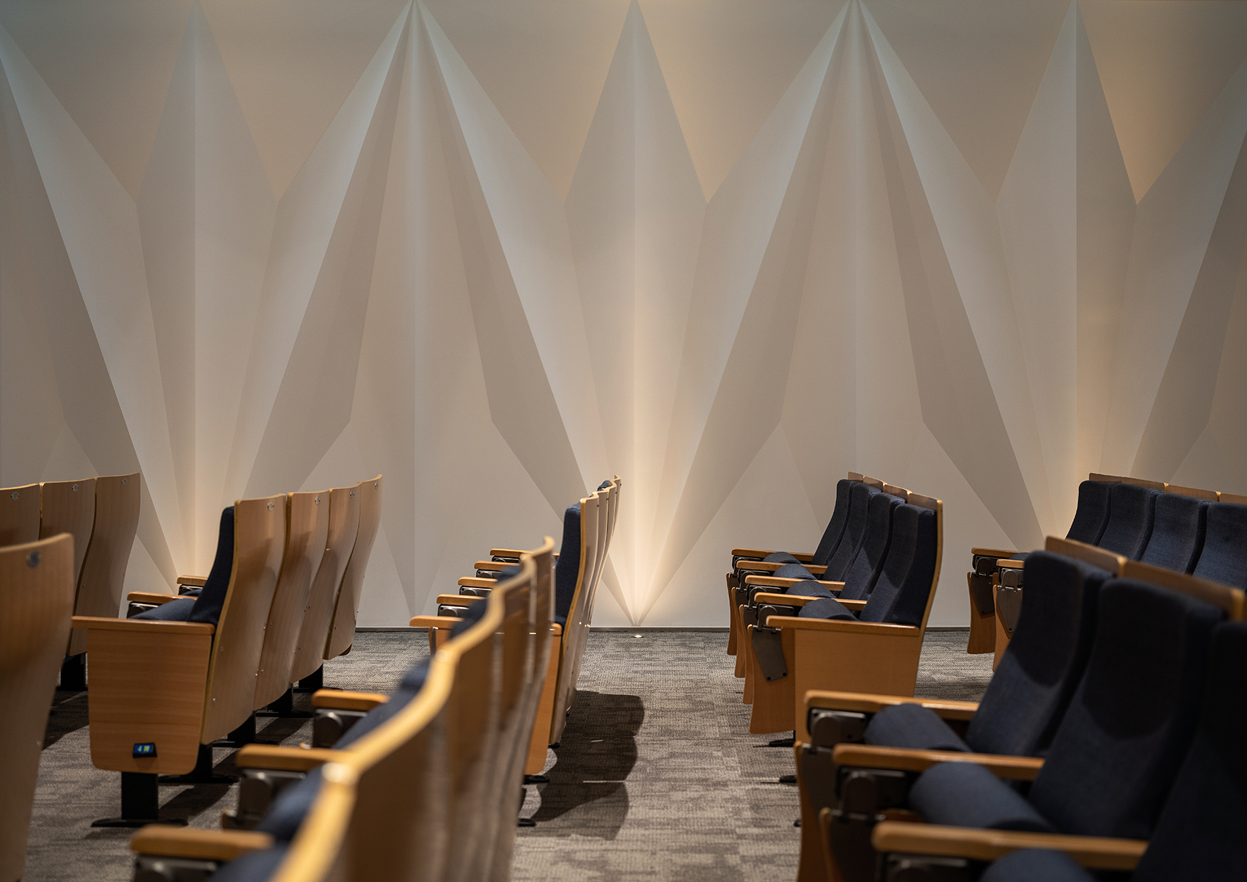
北塔楼门厅反弧形的天花造型,是由于大型排烟风管的横亘造成局部标高降低的地域性文化形式的理性回应。
The anti arc ceiling of the north tower lobby is a rational response to the regional cultural form of local elevation reduction caused by the crossing of large smoke exhaust ducts.

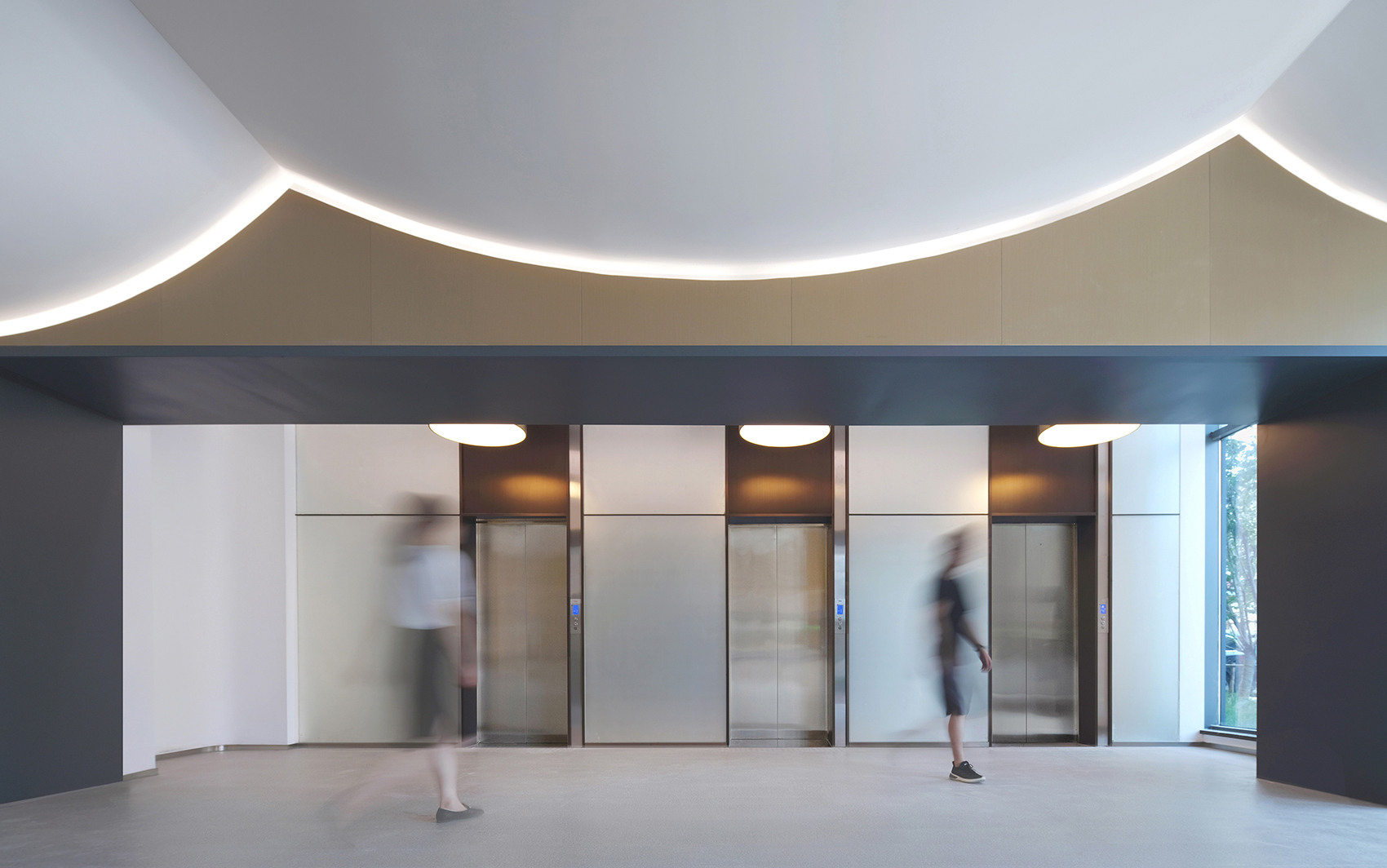
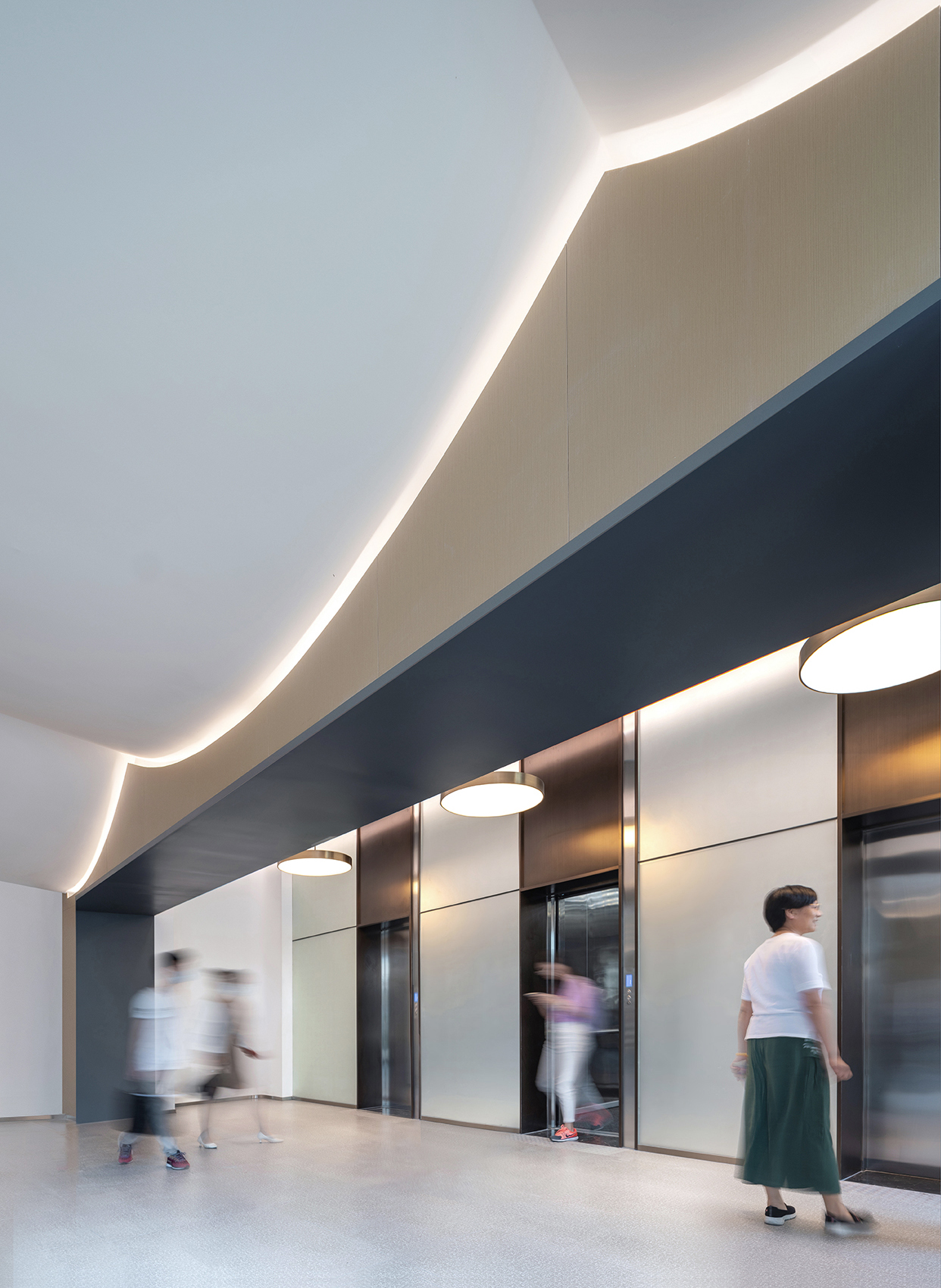
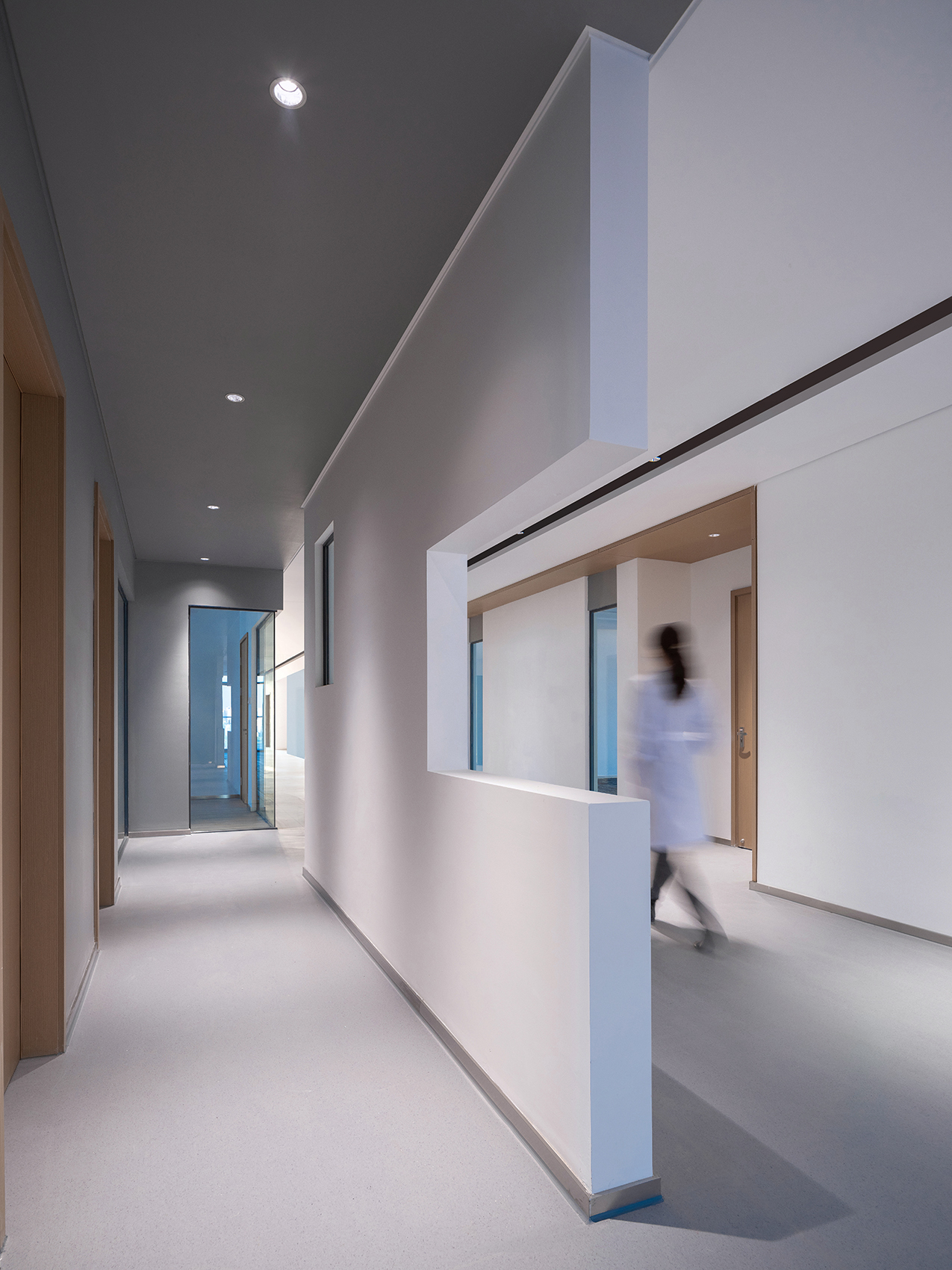
人文精神与地域文化
项目设计过程中经历了多次重大功能的置换调整,准确来讲,后期随变而变的快速应对方法更多来自于直觉性设计。这和疫情发生以来个体的直观感受有关,某些精神性层面的需求变成一种条件反射,映射到设计之中。文艺复兴时代产生的的人文主义(humanism)的核心本质是对人个性的关怀,维护人类的人性尊严,回溯到彼时的建筑和艺术,原本担心过于形而上的语言也变得意义清晰。
During the design process of the project, the replacement and adjustment of many important functions have been experienced. To be exact, the rapid response methods that change with changes in the later period are more from intuitive design. This is related to the intuitive feelings of individuals since the outbreak of the epidemic. Some spiritual needs become a kind of conditional reflection and are mapped into the design. The core essence of humanism generated in the Renaissance is to care for human personality, maintain human dignity, and trace back to the architecture and art of that time. The language that was originally worried about being too metaphysical has become clear.
无论是大厅因进深过大而在顶部打开结构新建的圆形采光,还是源自拉斐尔(Raffaello)绘画《解救》(LIBERAZIONE DI S PIETRO)构图的局部空间形式关系,都是试图用带有古典人文主义光辉的温柔共情,去化解传统空间冷漠固化的直觉性尝试。
Whether the new round lighting of the structure is opened at the top of the hall due to its excessive depth, or the local spatial formal relationship derived from the composition of Raphael's painting "Rescue", it is an intuitive attempt to resolve the cold solidification of traditional space with gentle empathy with the brilliance of classical humanism.

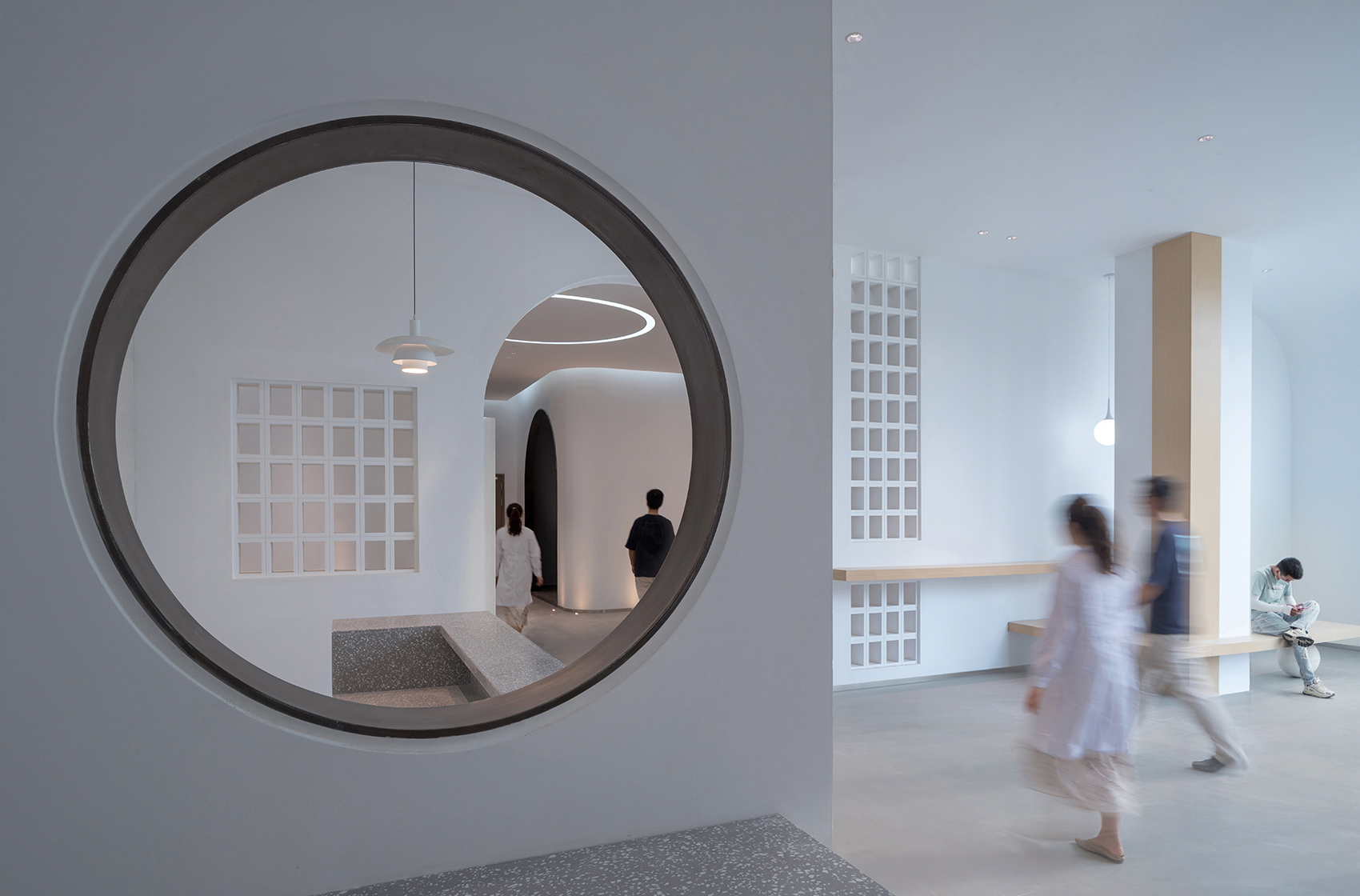
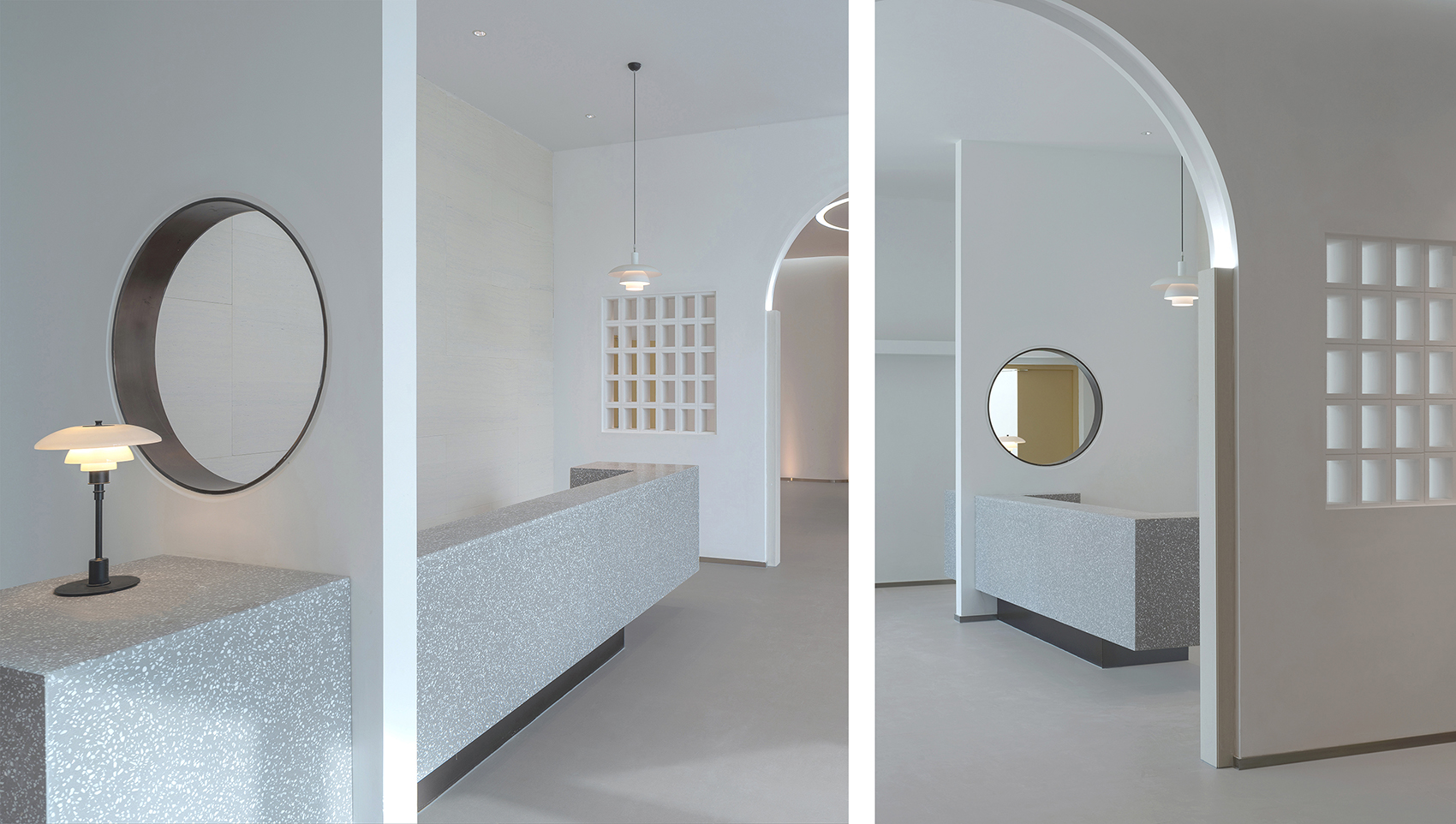

设计通过结合结构空间本身和材料的选择,对空间地域文化做适度表达。大厅休息区把孤立的结构柱重新缝合为打开的拟石门洞的墙。
By combining the structural space itself and the selection of materials, the space and regional culture are appropriately expressed. The isolated structural columns are sewn back into the wall that opens the pseudo stone gate hole in the lobby lounge.
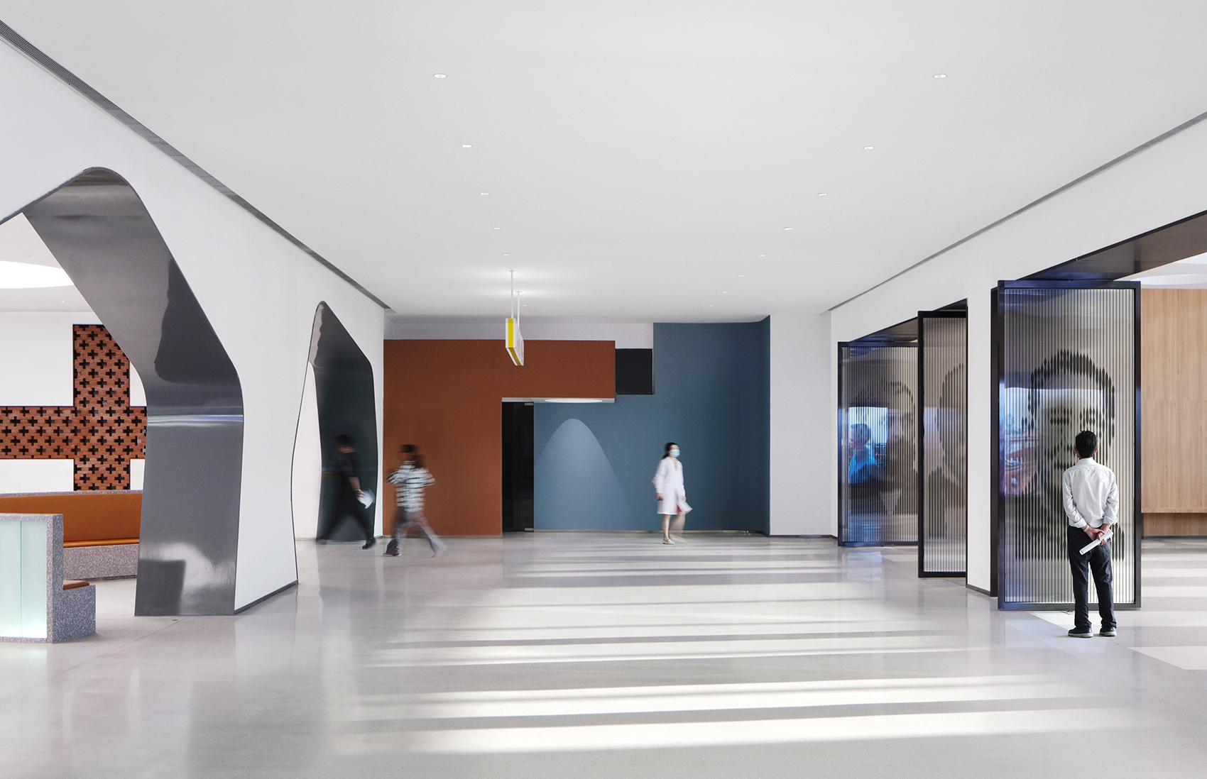
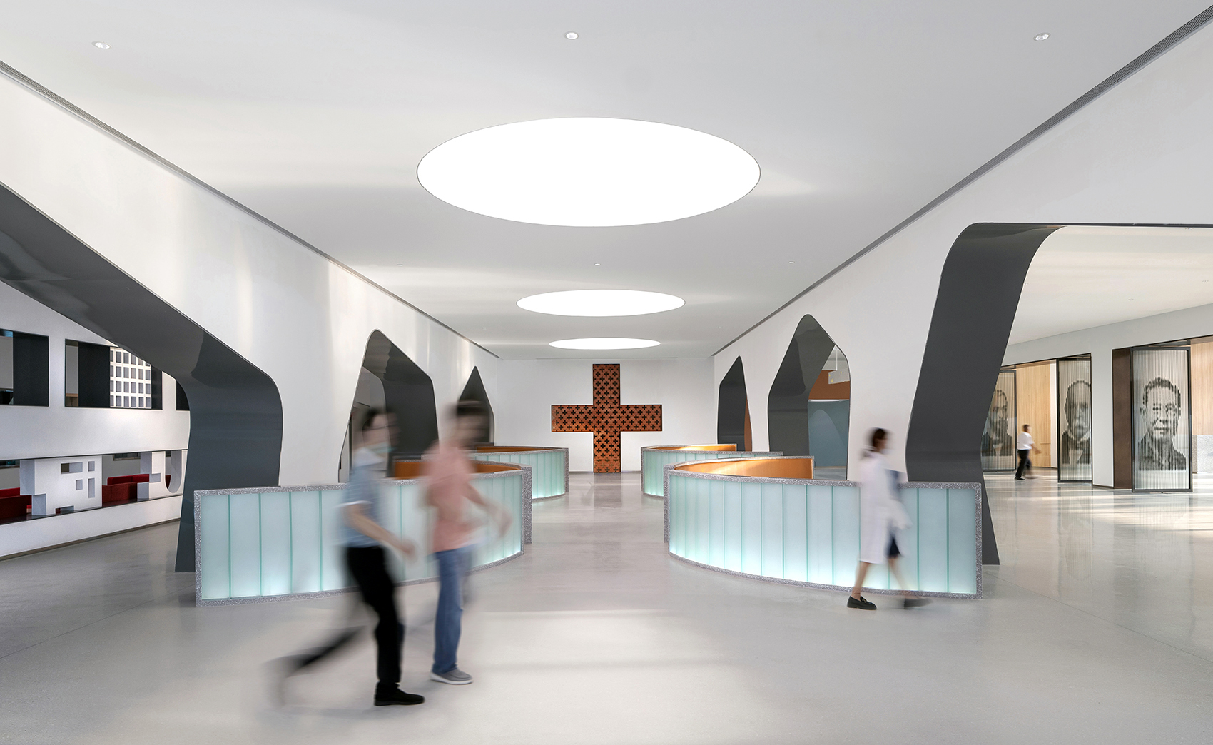
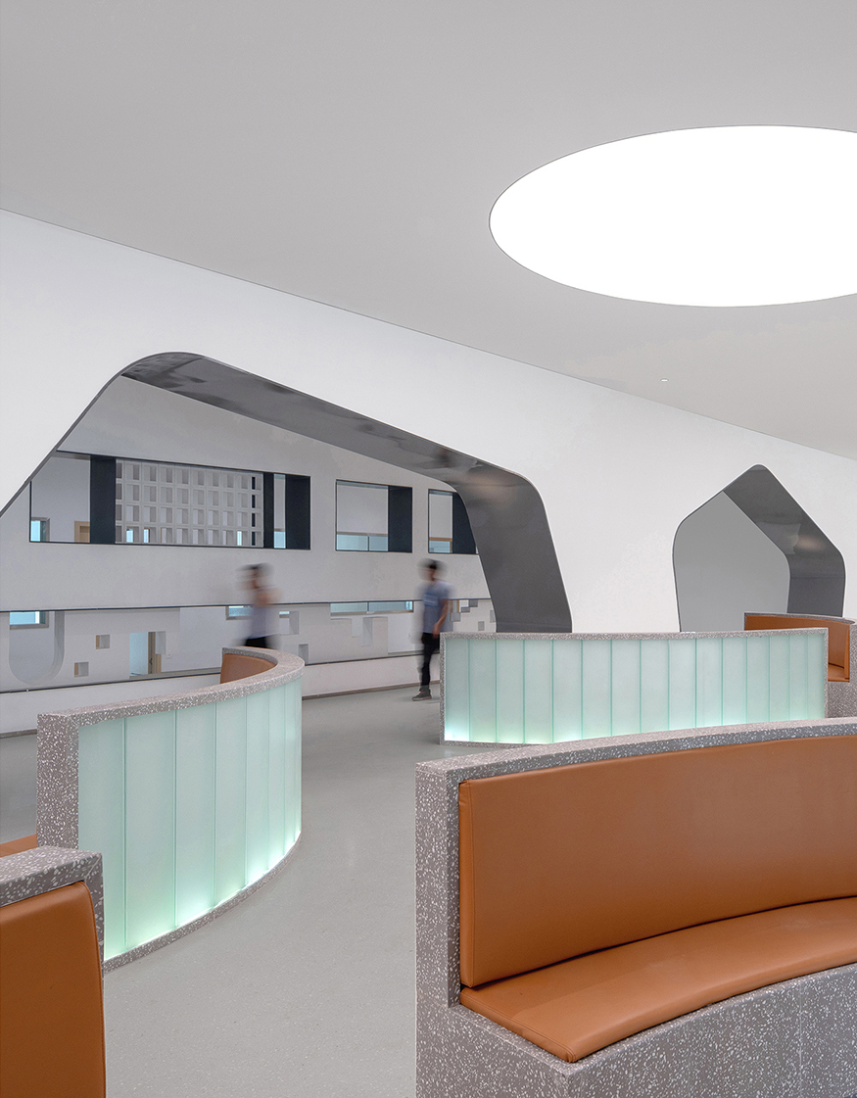
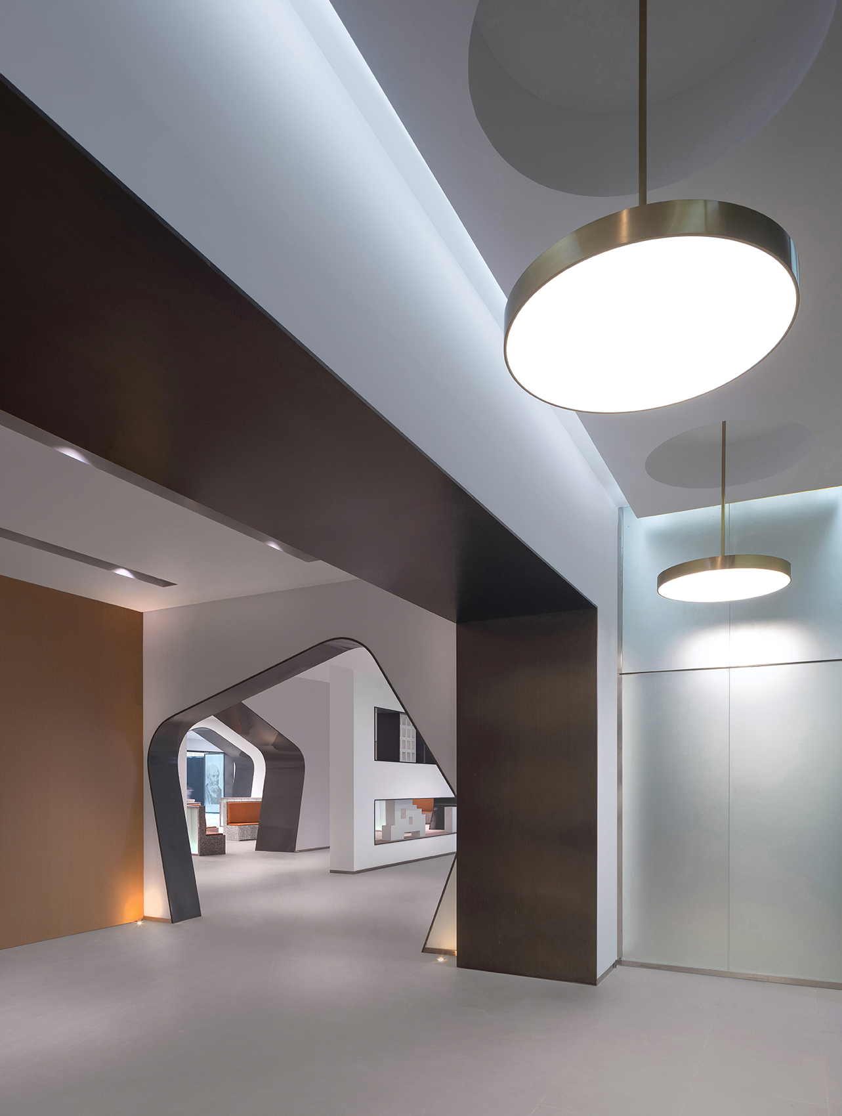
红砖十字从砌筑方式到材料本身的属性都具有显性的传统建造含义,同时对红十字会功能性的贴合不言而喻。
The red brick cross has an explicit traditional construction meaning from the masonry method to the properties of the materials themselves, and at the same time, it is self-evident that it fits the functionality of the Red Cross.
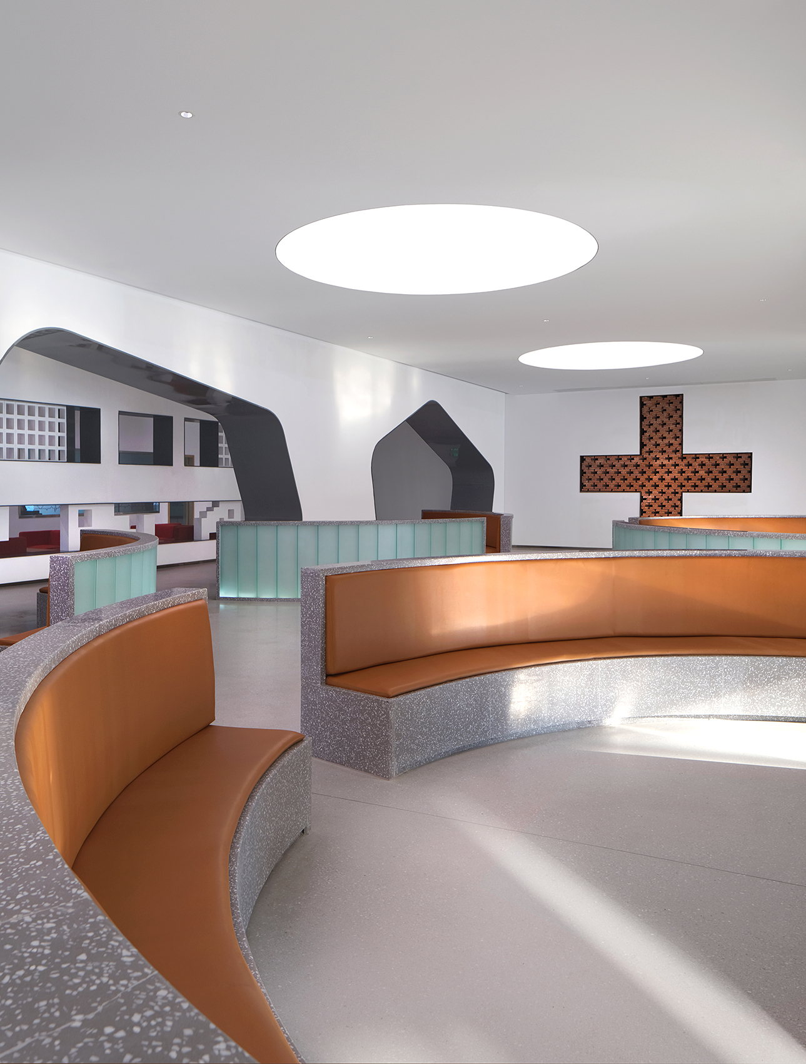
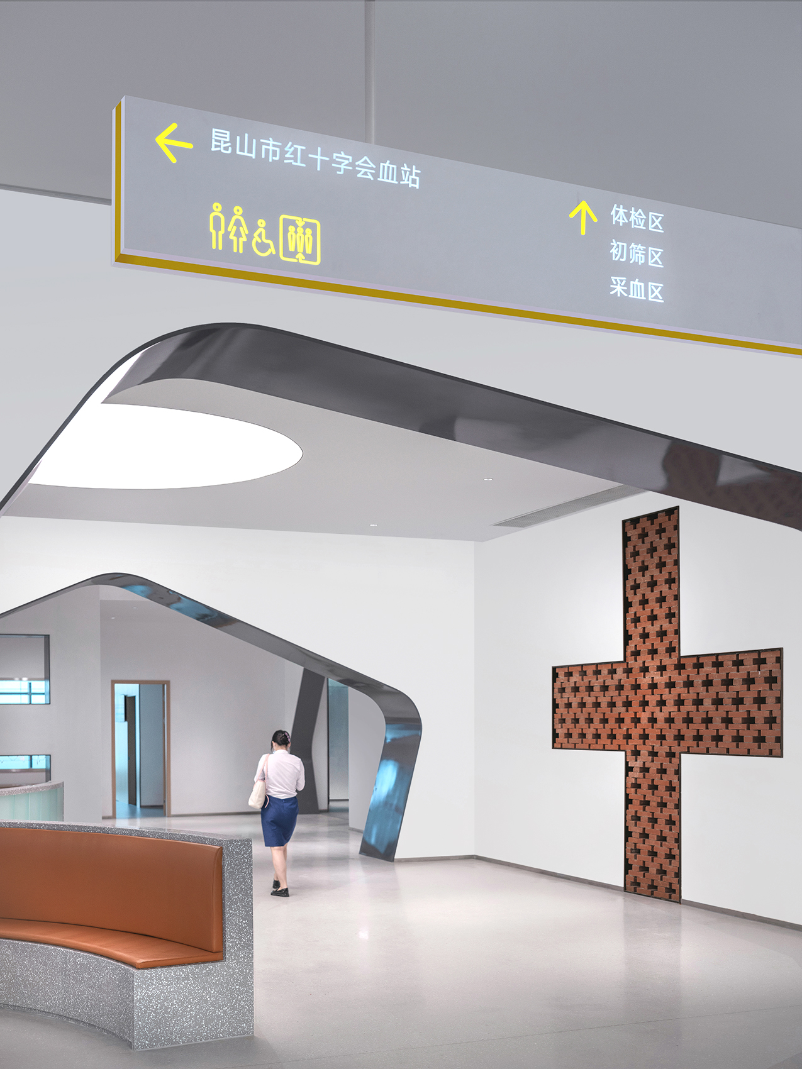
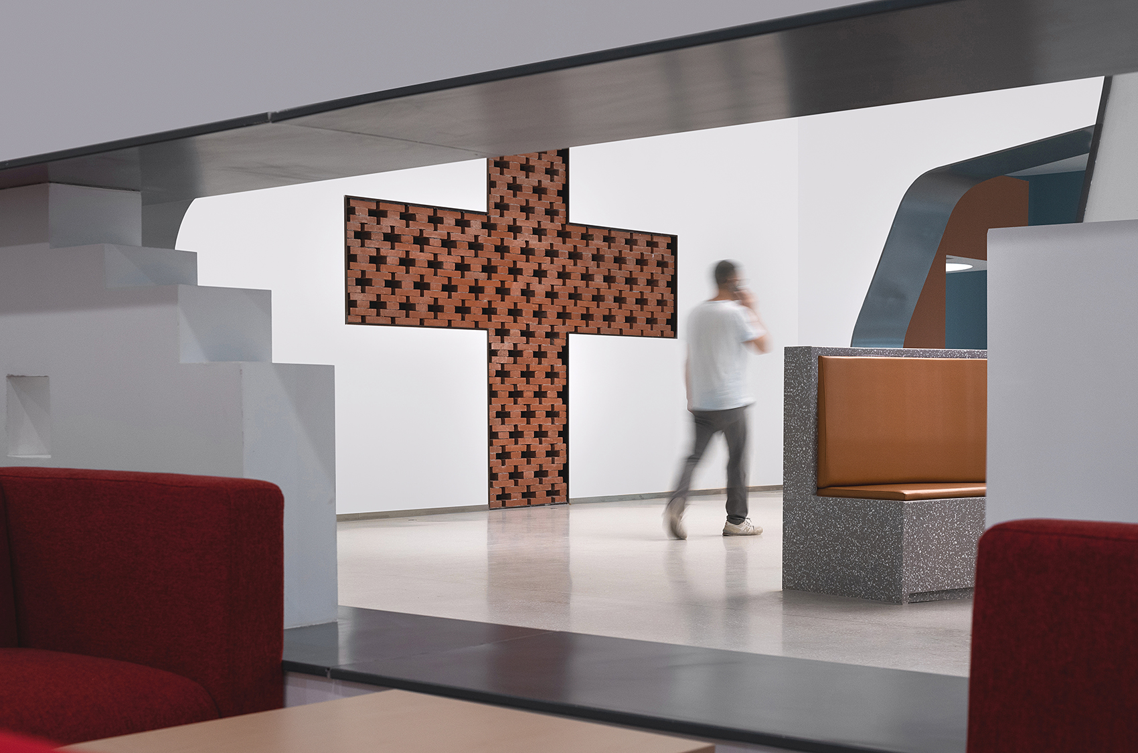
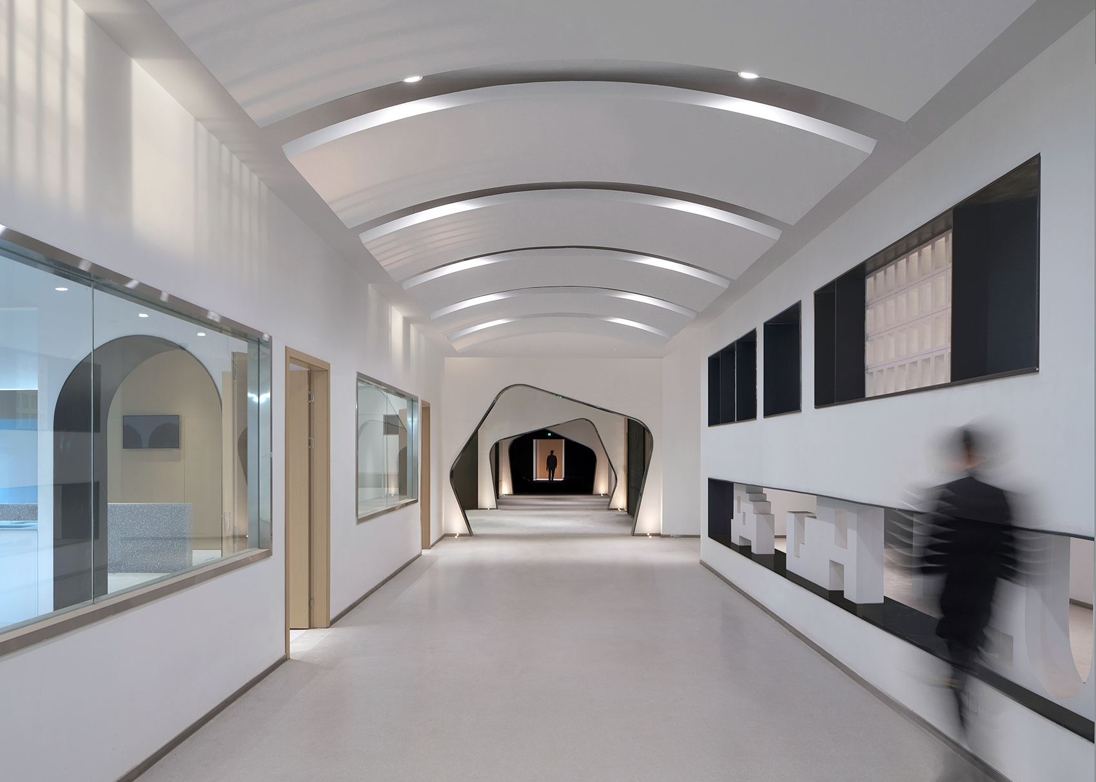
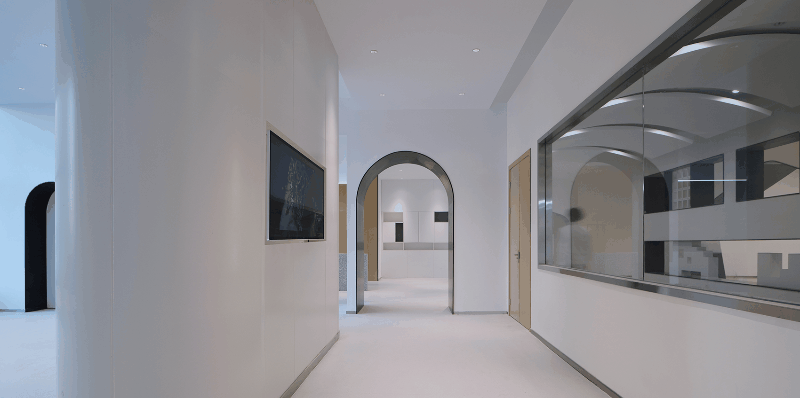
而采用数字技术实现的太湖石屏风也是对地域文化特征的当代艺术化重构。
And the stone screen wind of Taihu Lake realized by digital technology is also a contemporary artistic reconstruction of regional cultural characteristics
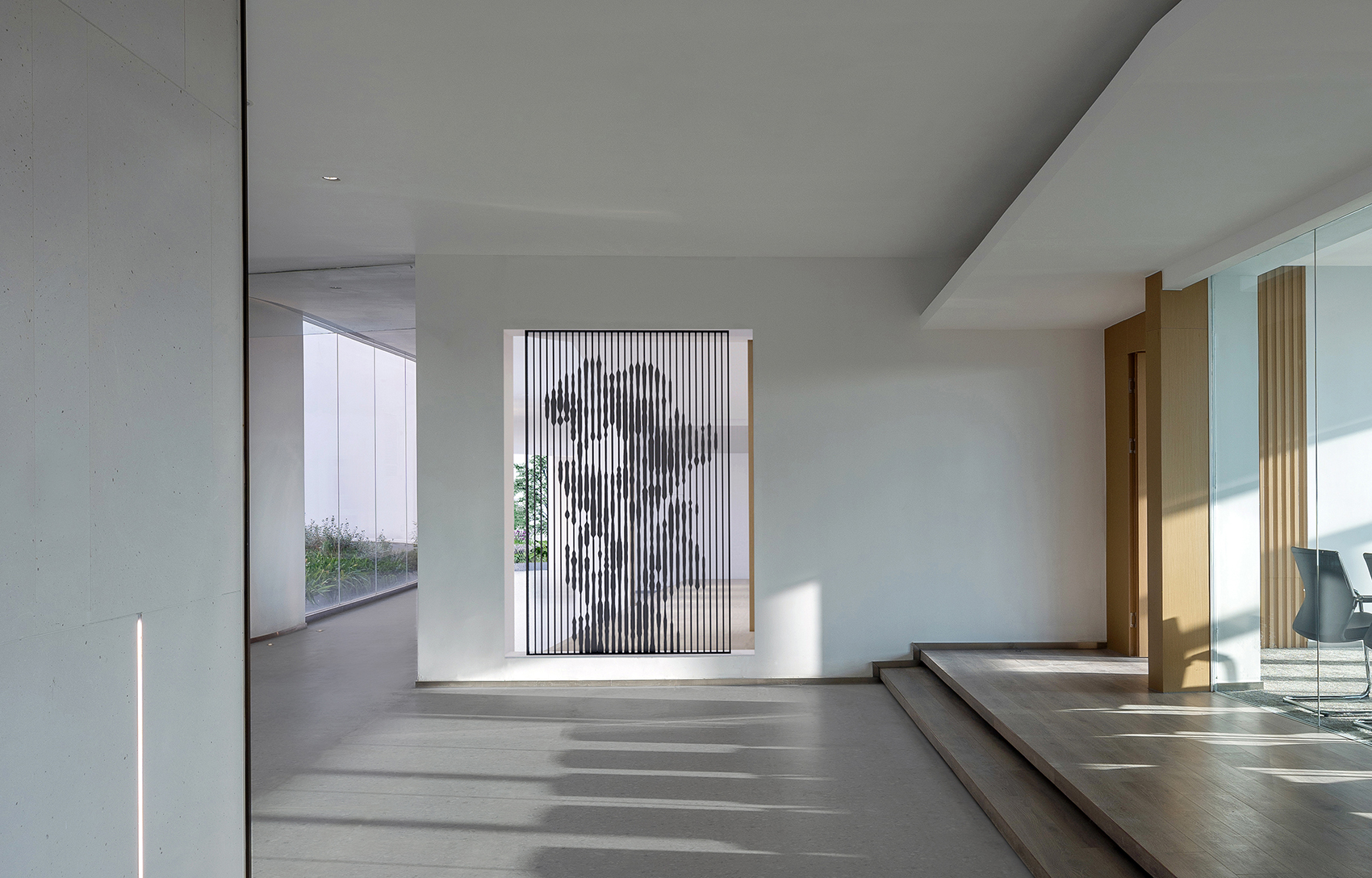
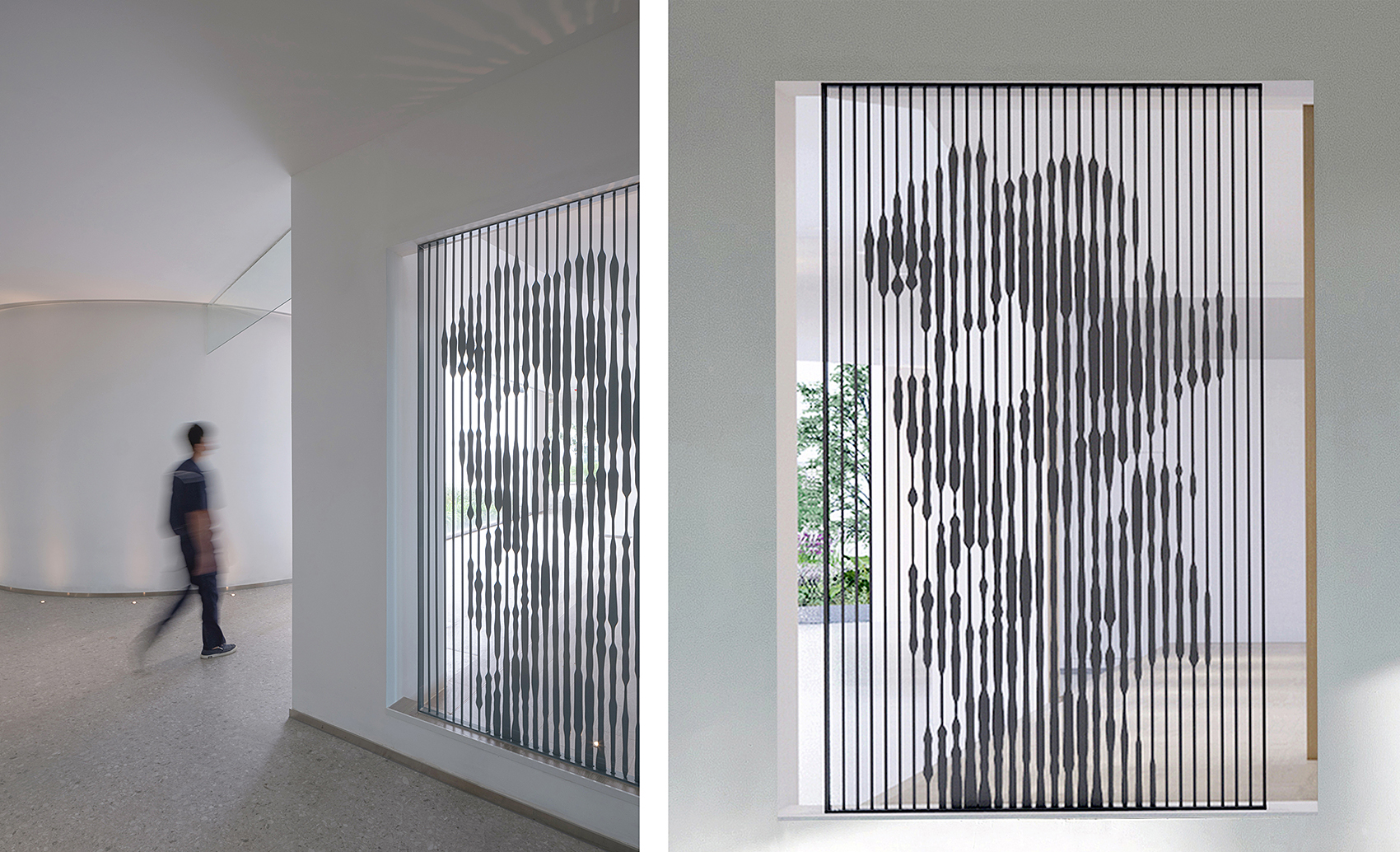
后记
变化是这个不确定时代最大的特征,如何在不确定的日常公共生活中重塑汉娜·阿伦特(Hannah Arendt)和尤里根·哈贝马斯(Jurgen Habermas)在公共理性运思之下的公共性,对深陷困境中的我们显得尤为重要。
Change is the biggest feature of this uncertain era. How to reshape the publicity of Hannah Arendt and Eugene Habermas under the public rational thinking in the uncertainty of daily public life is particularly important for us in the predicament.
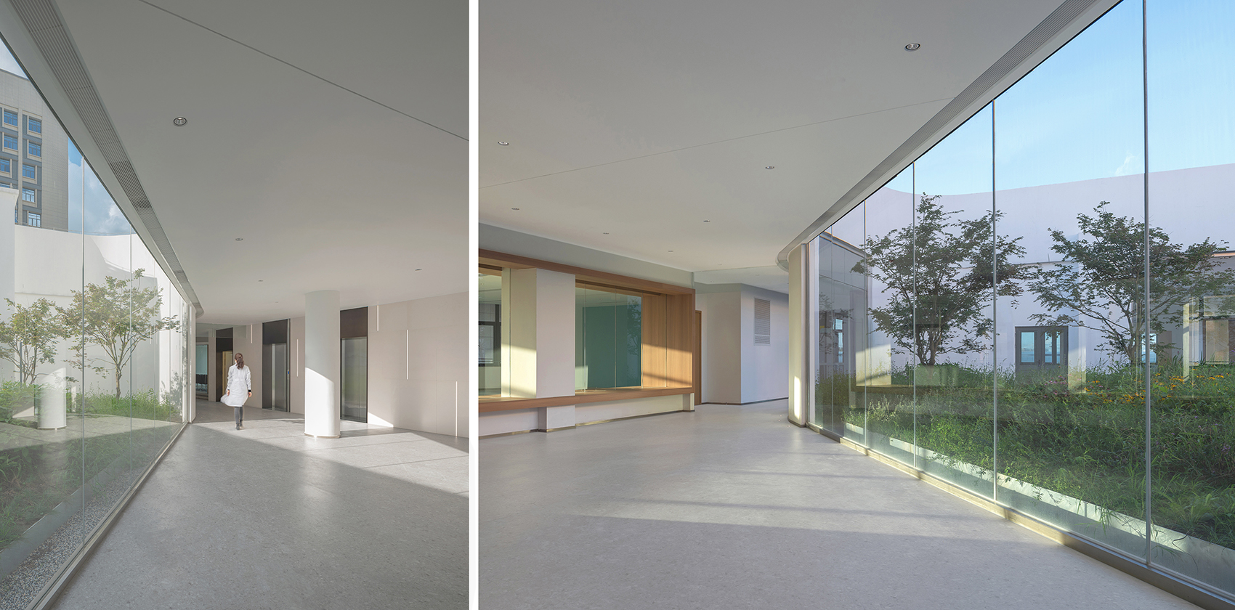
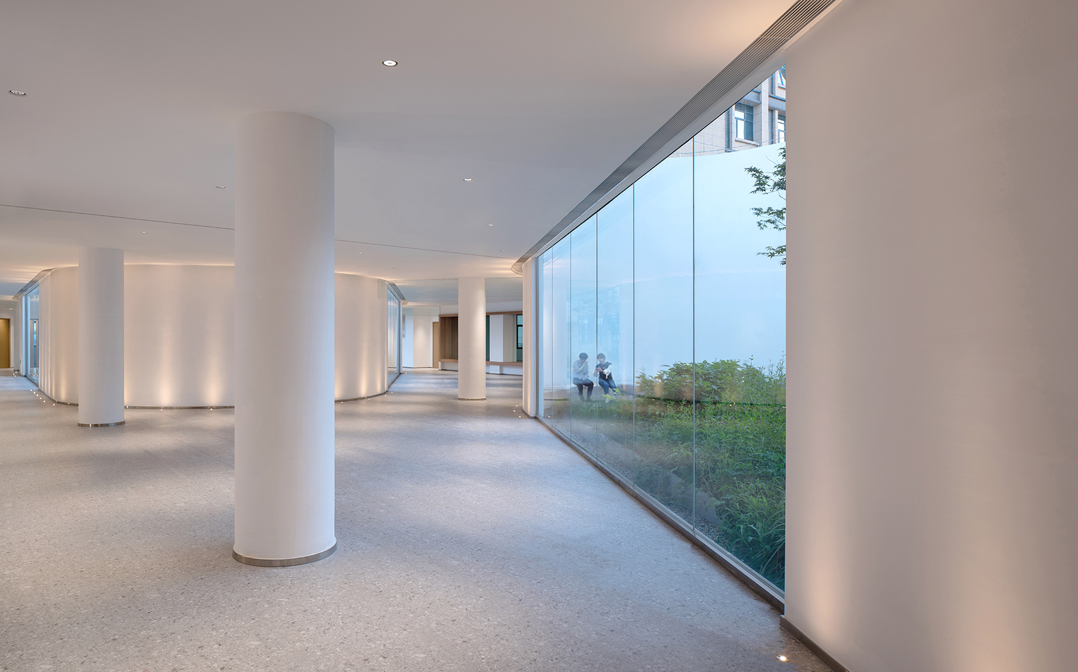
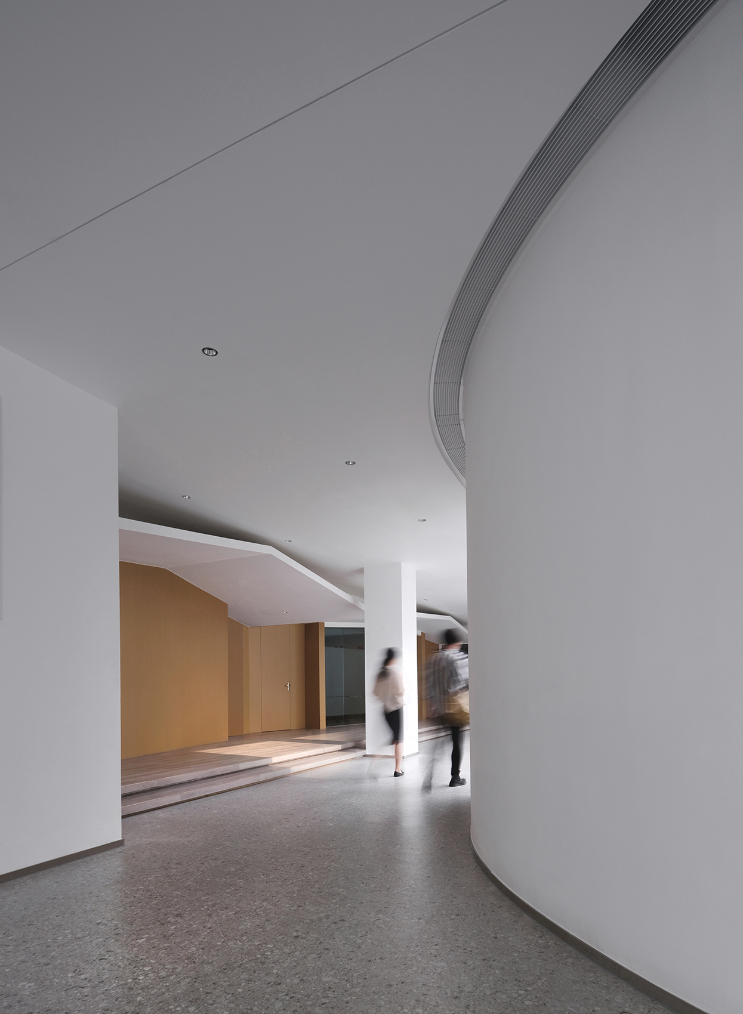
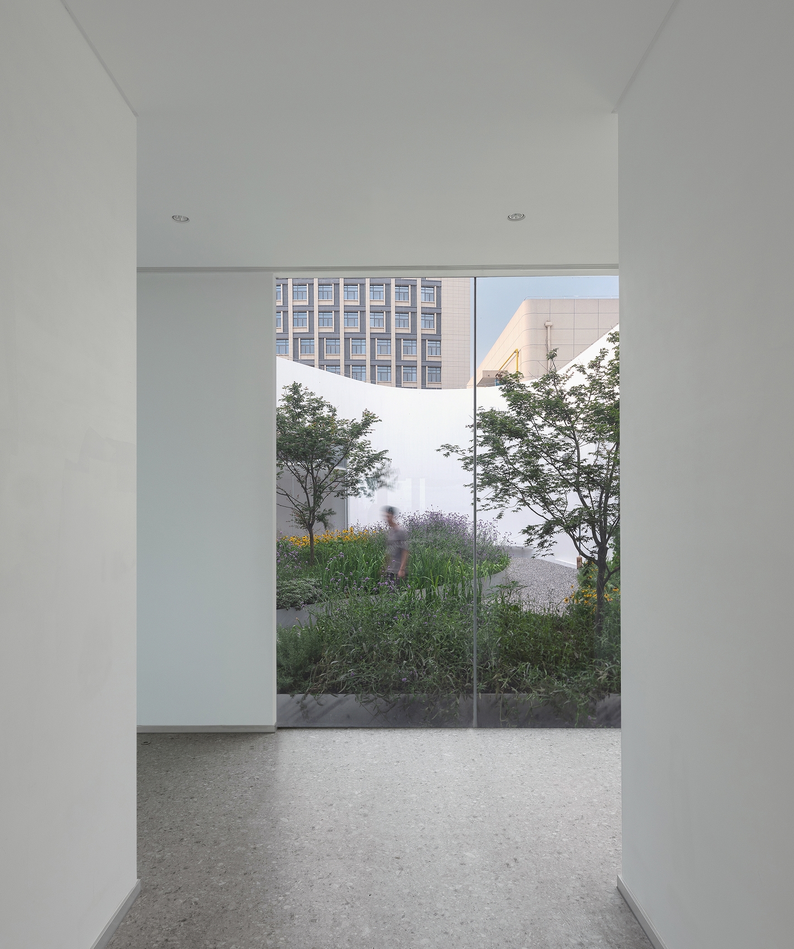
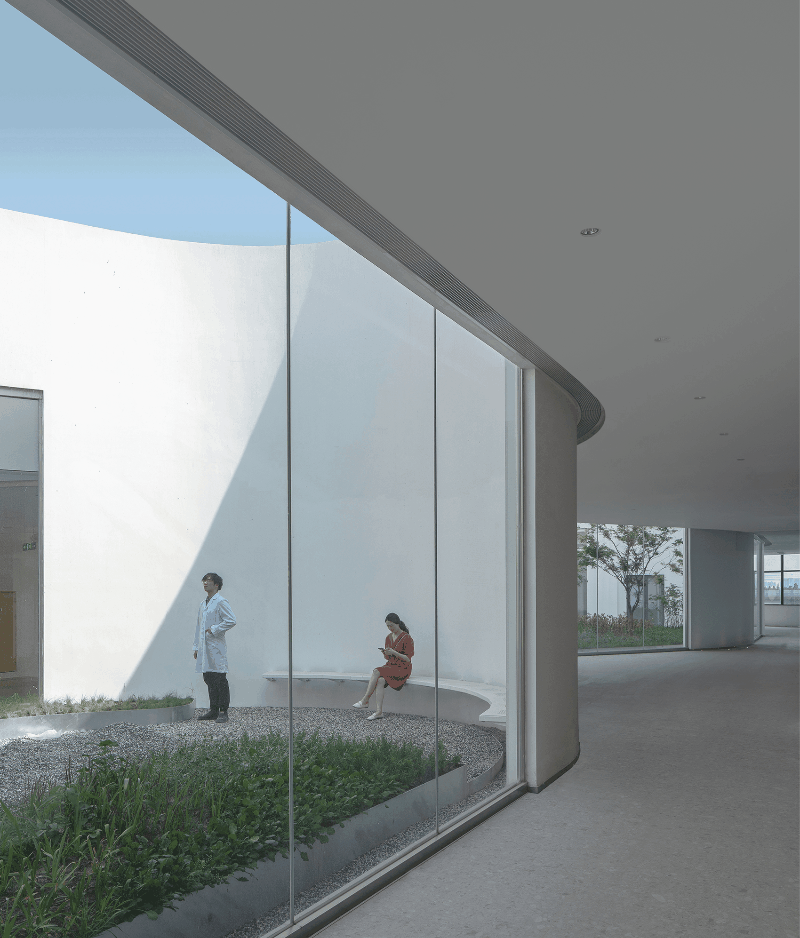
现代社会所根基的启蒙传统,是由作为逻辑基础和价值尺度的理性、自由、公平所造就。设计在表达美学抱负和好玩有趣等等之外,更多的价值在于思考如何能够切入表象,清晰地回应这个社会的现实生活,寻找空间正义之下的关乎每个个体的社会尊重与个人尊严。
The tradition of enlightenment, which is the foundation of modern society, is created by reason, freedom and fairness as the logical basis and value yardstick. In addition to expressing aesthetic ambition, fun and fun, design is more valuable in thinking about how to cut into appearances, clearly respond to the real life of this society, and find social respect and personal dignity for each individual under space justice.
与其被动期望由上而下的发生改变不如主动通过由下而上的设计实践去触动转变。
Rather than passively expecting changes from top to bottom, it is better to actively touch changes through bottom-up design practices.
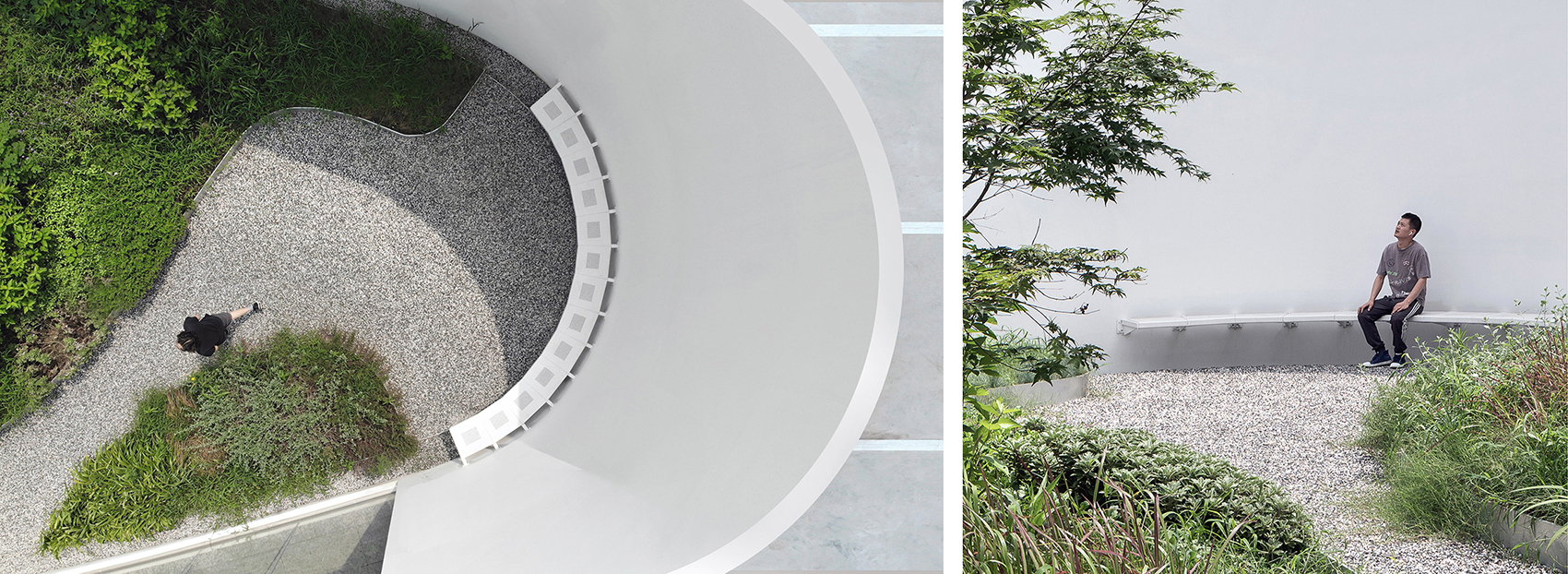

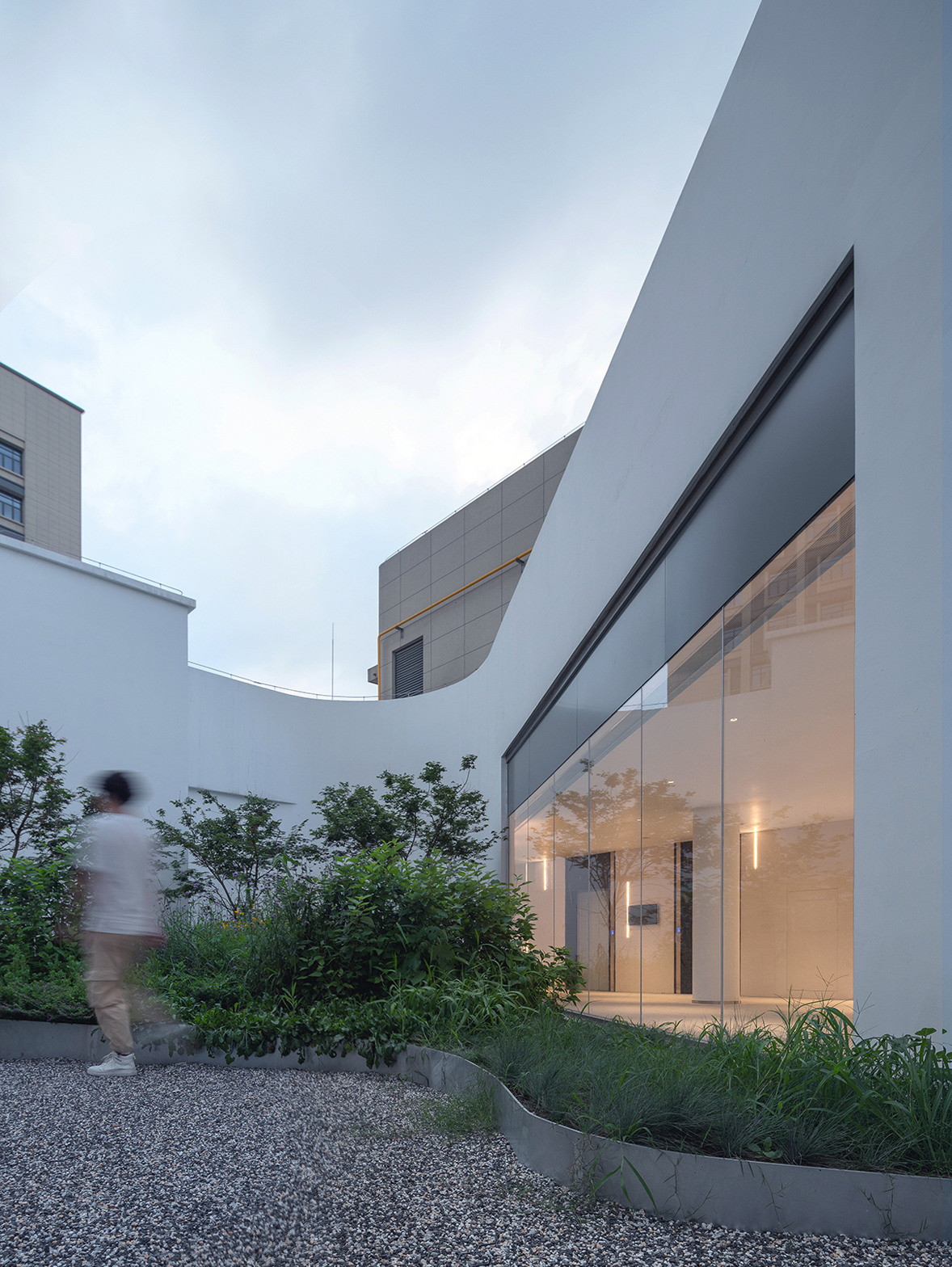
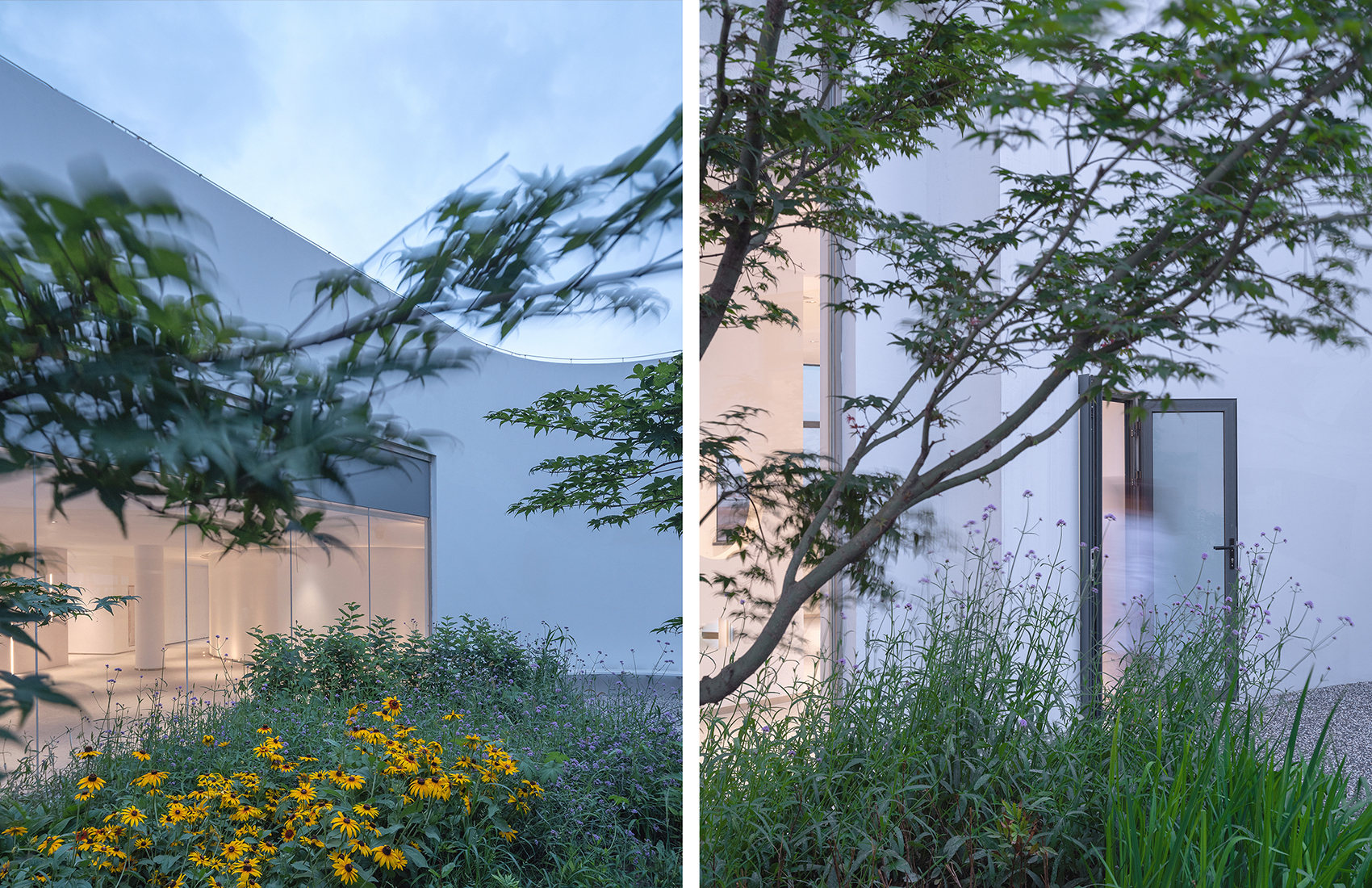
设计图纸 ▽
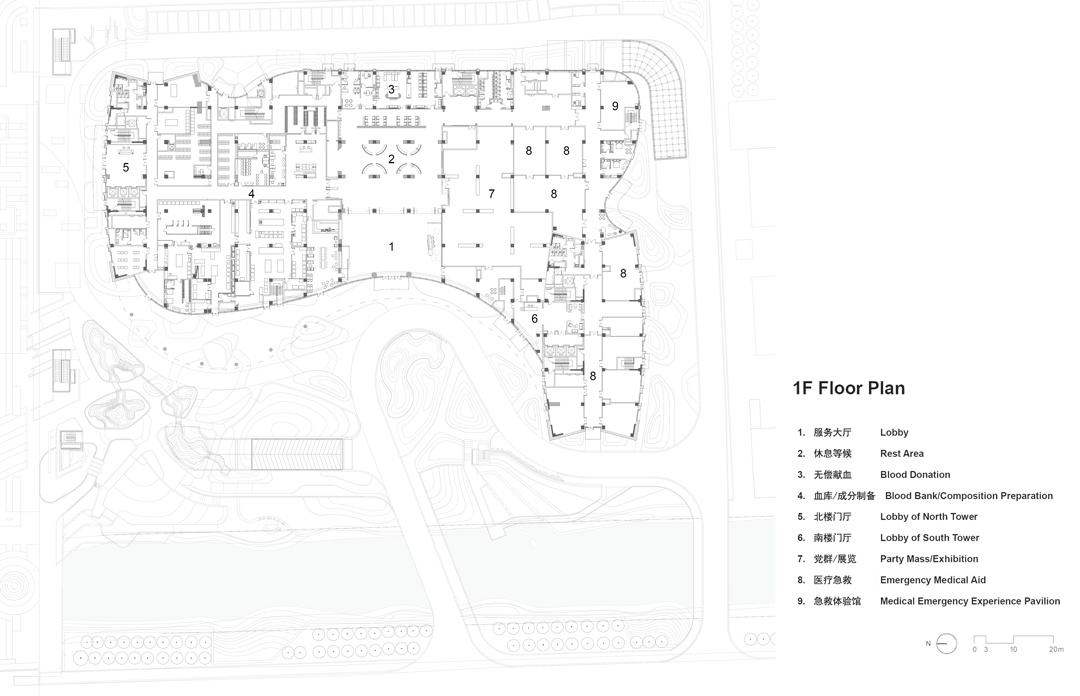
注释:
[1] Paimio Tuberculosls Sanatorium—Alvar Aalto 1933
完整项目信息
项目名称:昆山市公共卫生中心
项目地点:昆山市通澄路
建筑面积:72400平方米
建设单位:昆山市卫生健康委员会
代建单位:昆山城市建设投资发展集团有限公司
室内设计:上海思域设计(SDTD)
设计主持:宋毅
设计人员:班亚娇、葛丽丽、王勇、任煜、庄子冲、魏无蓉、王南钢、张世尧、沈维安、朱磊
项目管理:高春吉、费一鸣、陆莹超、黄磊磊、石伊琳、戴凤、朱春根、陈华、胡建峰
设计配合:苏州苏明装饰股份有限公司
技术支持:上海汉室设计管理股份有限公司
建筑设计:启迪设计集团股份有限公司
景观设计:FRC(香港周保华设计有限公司)
裙房建筑及景观修改:宋毅建筑工作室
实验室设计:大橡木(苏州)实验室系统工程有限公司
施工承包商:南京稼禾建设工程有限公司(A标段)、昆山市华鼎装饰有限公司(B标段)
设计周期:2017.4-2019.10
建设周期:2020.5-2021.11
项目摄影:宋毅
版权声明:本文由上海思域设计(SDTD)授权发布。欢迎转发,禁止以有方编辑版本转载。
投稿邮箱:media@archiposition.com
上一篇:校园“微整形”:南京南师大紫金校区整体改造项目 / 杜兹设计
下一篇:老院落里新体验:大南坡村大队部改造 / 场域建筑