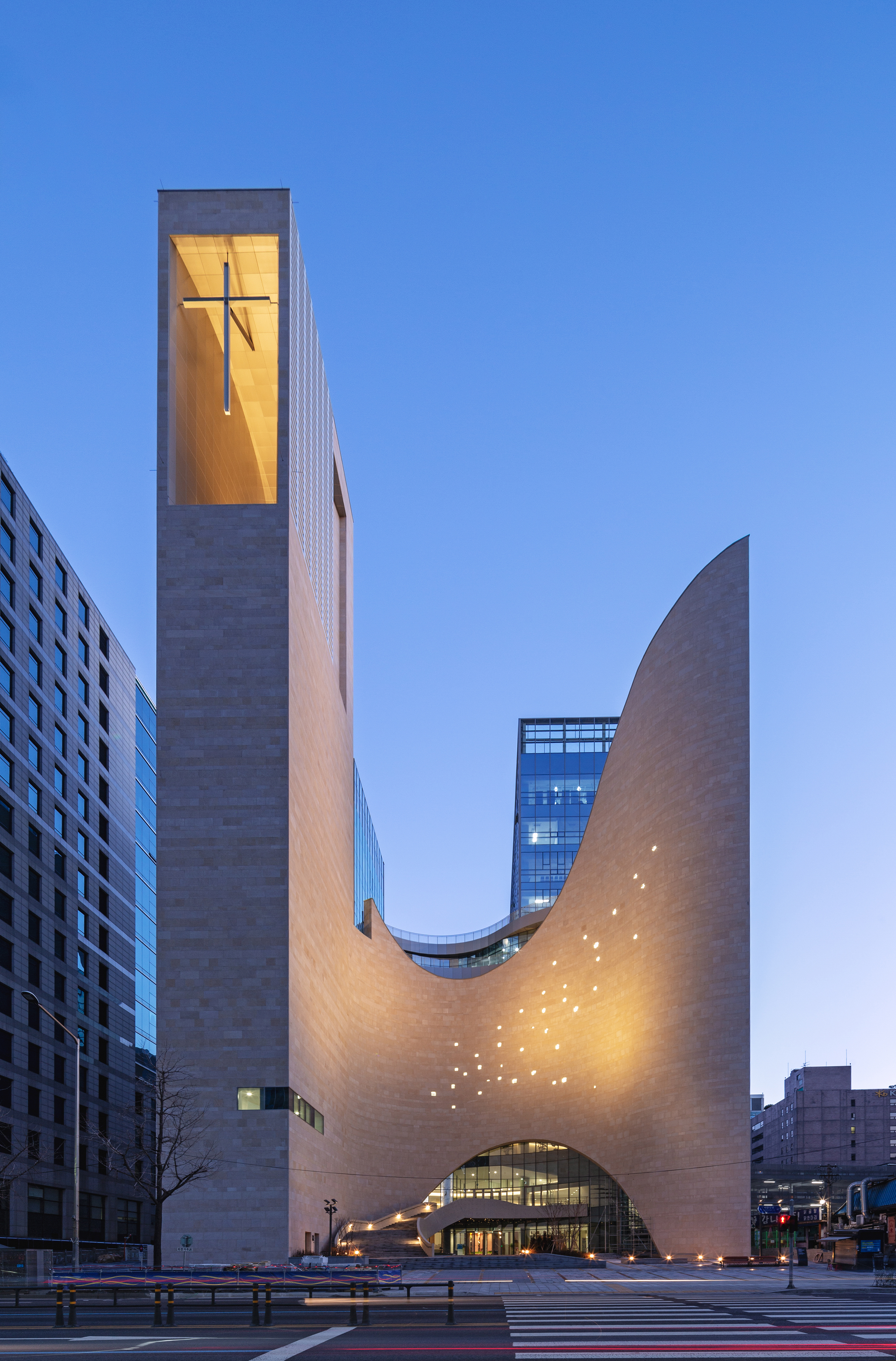
设计单位 Seoinn Design Group+Atelier KOMA
项目地点 韩国首尔
建成时间 2019年
建筑面积 3.2万平方米
Saemoonan教堂选择在光华门新门路重建,以纪念教堂作为韩国首个新教教堂132年的建成历史,其造型宛如母球面向天空伸出的手臂。在2010年的设计竞赛中,韩国教会人员将功能优先作为教堂建设的首要目标。而在当时,许多教堂以极大的规模炫耀着自身的存在。
Established as the first Korean protestant church, Saemoonan Church constructed a new church on Sinmunno, Gwanghwamun, celebrating its 132nd anniversary. The shape resembles a mother's arms stretched out toward the sky. At the time of the design competition in 2010, the Korean Christian community had put functionalism as a top priority strategy for church construction, and many large churches were showing off their existence on a large scale.
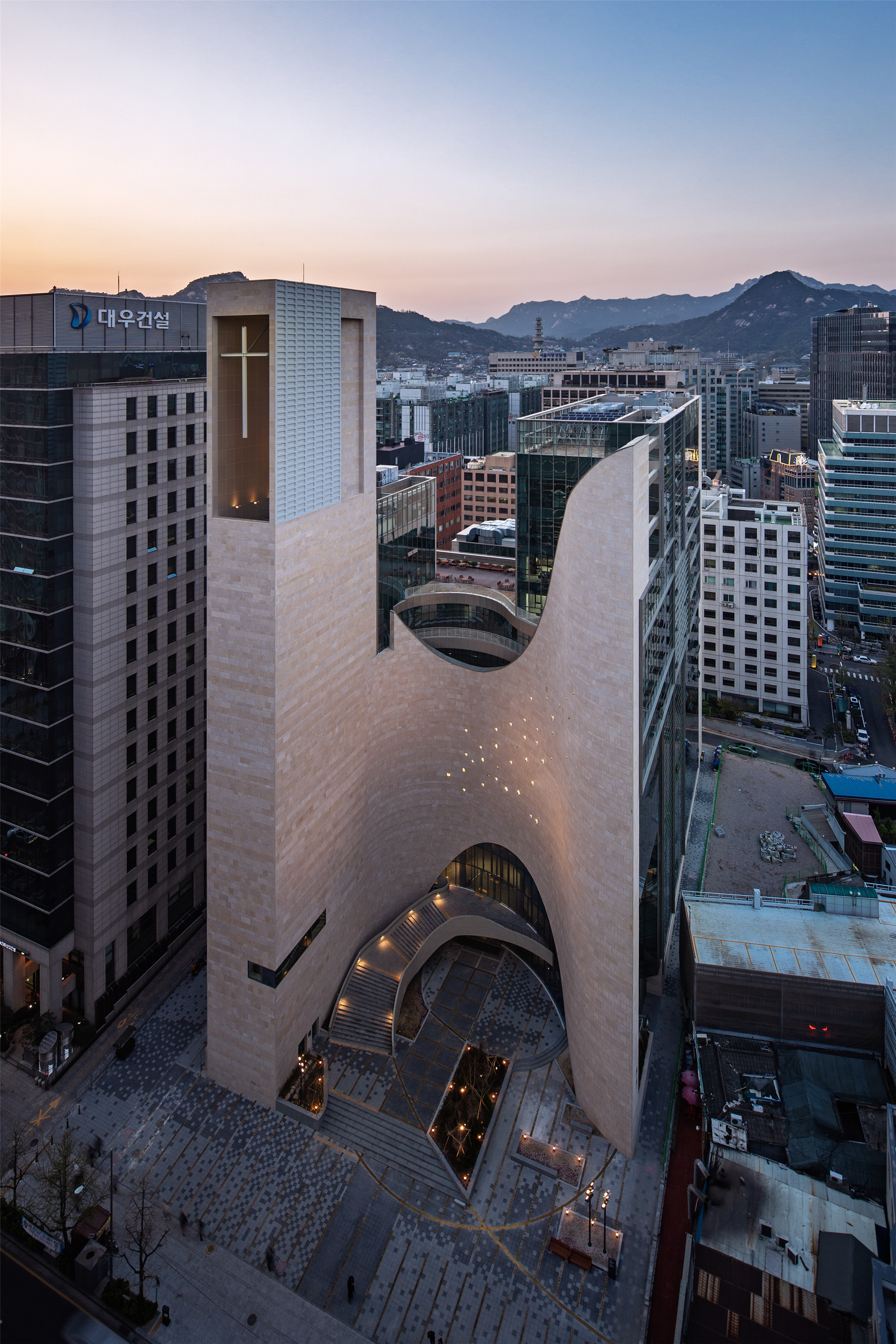
然而,Saemoonan教堂在设计时提出了四个截然不同的建造要求,凸显建筑作为韩国新教教堂之母的历史意义;教堂的门向天空敞开,以此体现象征性;要以空间来预示宗教的神圣性;设计一处水空间,以传递洗礼与和谐之意。
However, Saemoonan Church proposed four distinct church construction themes as basic guidelines; ㄧ the historicity as the mother church of Korean protestant churches, ㄨ the symbolism of doors open to heaven ㄩ the spatiality of expressing Christ as light, and presenting a water space as a meaning of baptism and harmony.
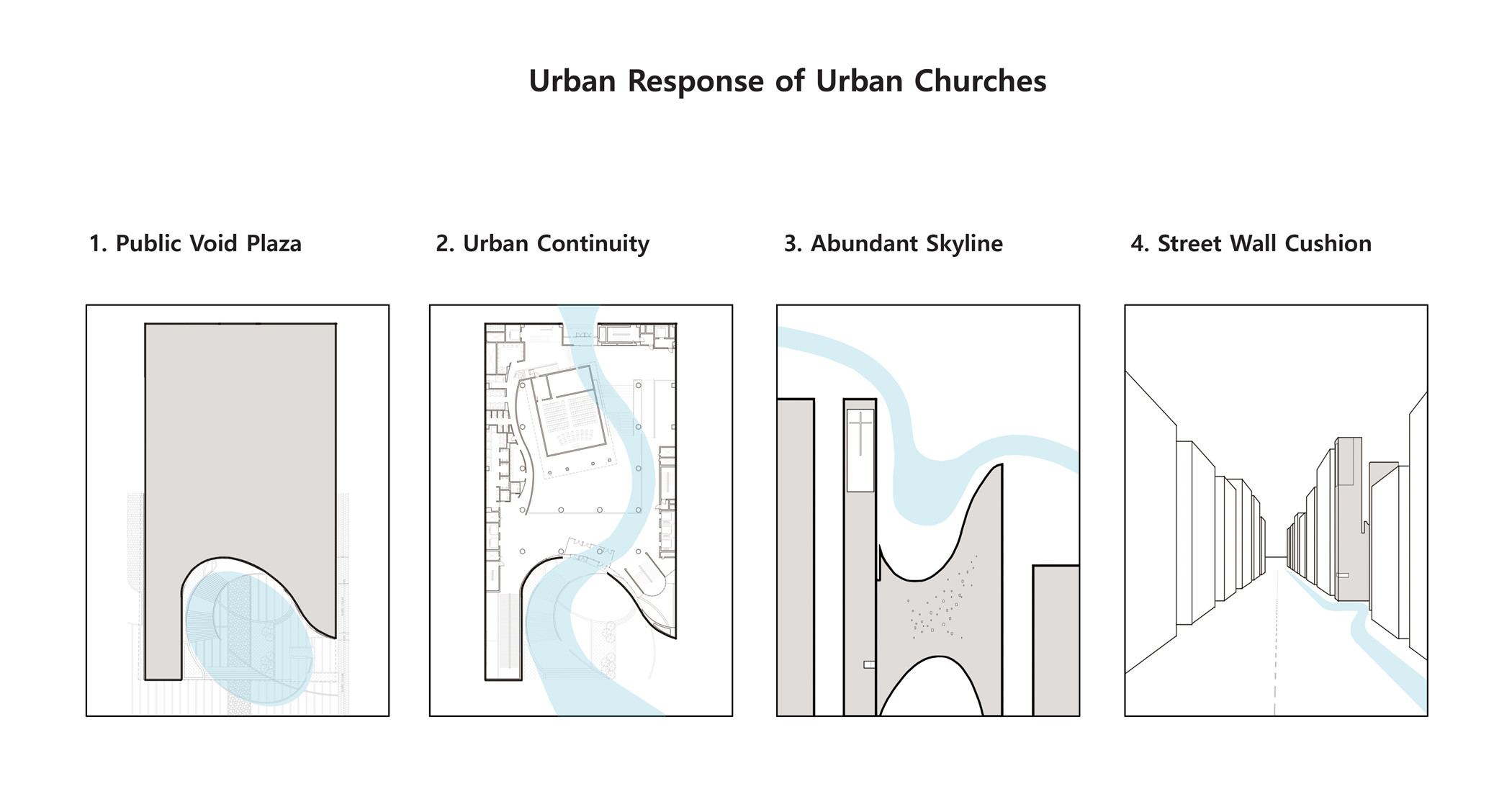
最终,设计以“崇敬上帝,关爱邻里”为主题,“崇敬上帝”主要是通过空间的利用与象征意义的赋予来呈现;而“关爱邻里”则是通过建筑的外观和与周边的布局关系来表达,在城市当中传递出公共性。
Hence, we adapted the themes with Loving God and Loving Neighbors and included them in the design. Loving God was mainly portrayed through the use and symbolism of the space, and the aspects of Loving Neighbors were expressed with the publicness through the external appearance and layout effect of the building that are revealed in the city center.
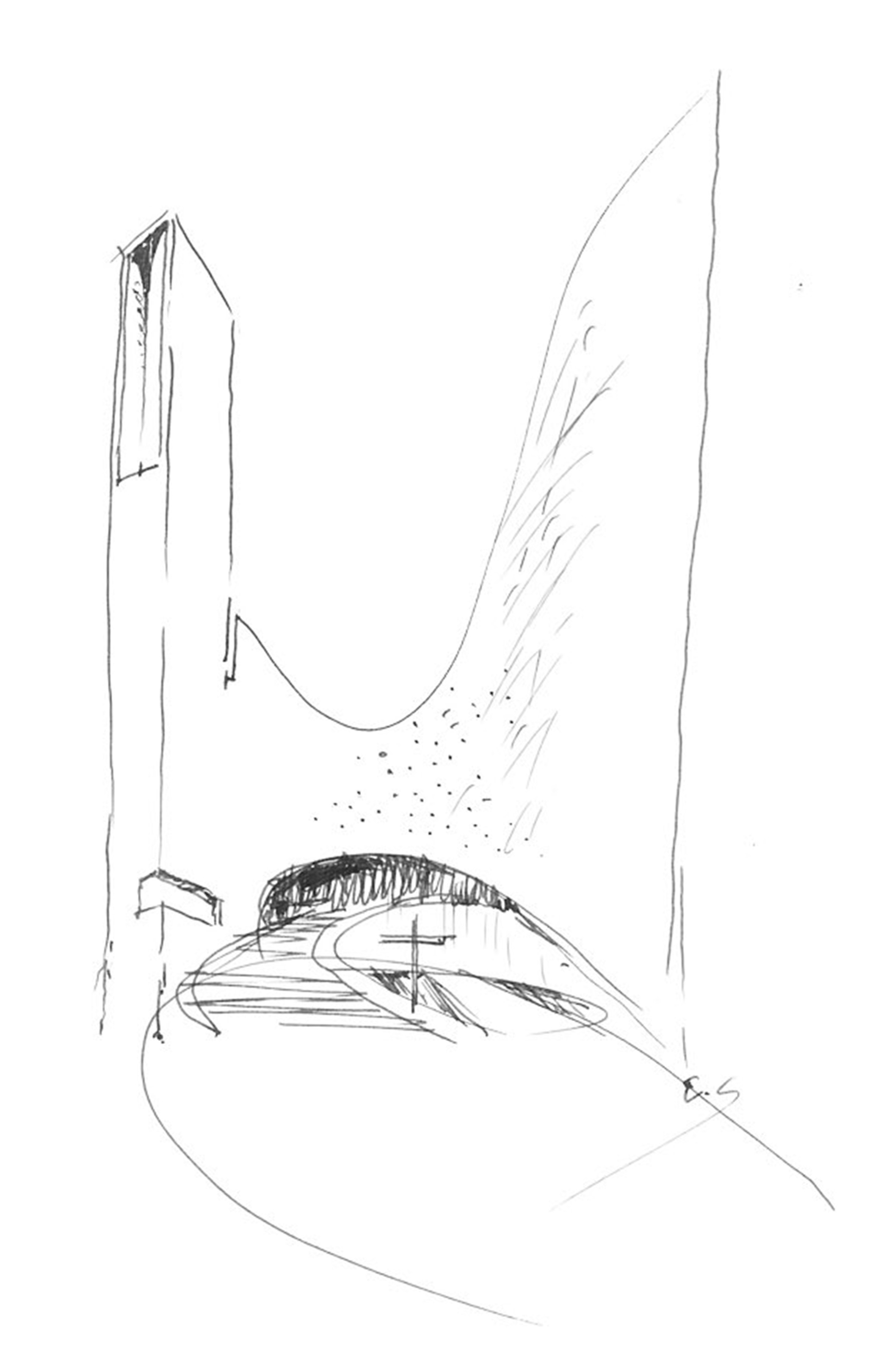
摆脱两千年来主导基督教堂建设原型中的尖顶与哥特式的形象装饰,似乎是当代教堂建设的主题。因此,在这座全新教堂的设计中,传统的尖顶被面向天空开放的柔和曲线所取代,繁多的装饰被转化为简单抽象的表达。
Shedding the decorations of the spire and the gothic image, which have dominated the archetype of Christian church construction for two thousand years, seems to be the main value contemporary church construction has faced. Therefore, in the construction of Saemoonan Church, the conventional spire was replaced by a soft curved effect that is open to the sky, and the excessive ornaments were converted into simple and abstract expressions.
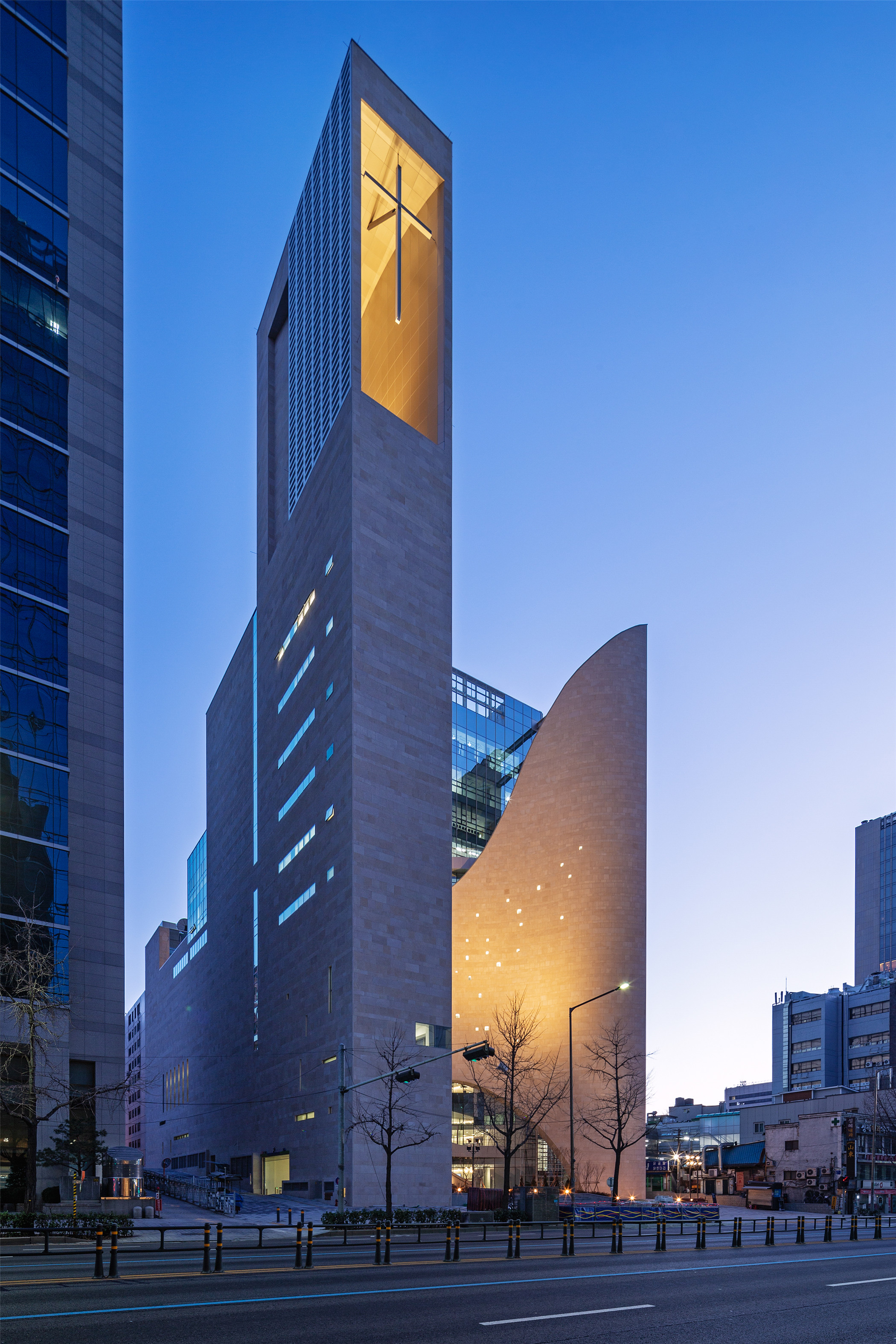
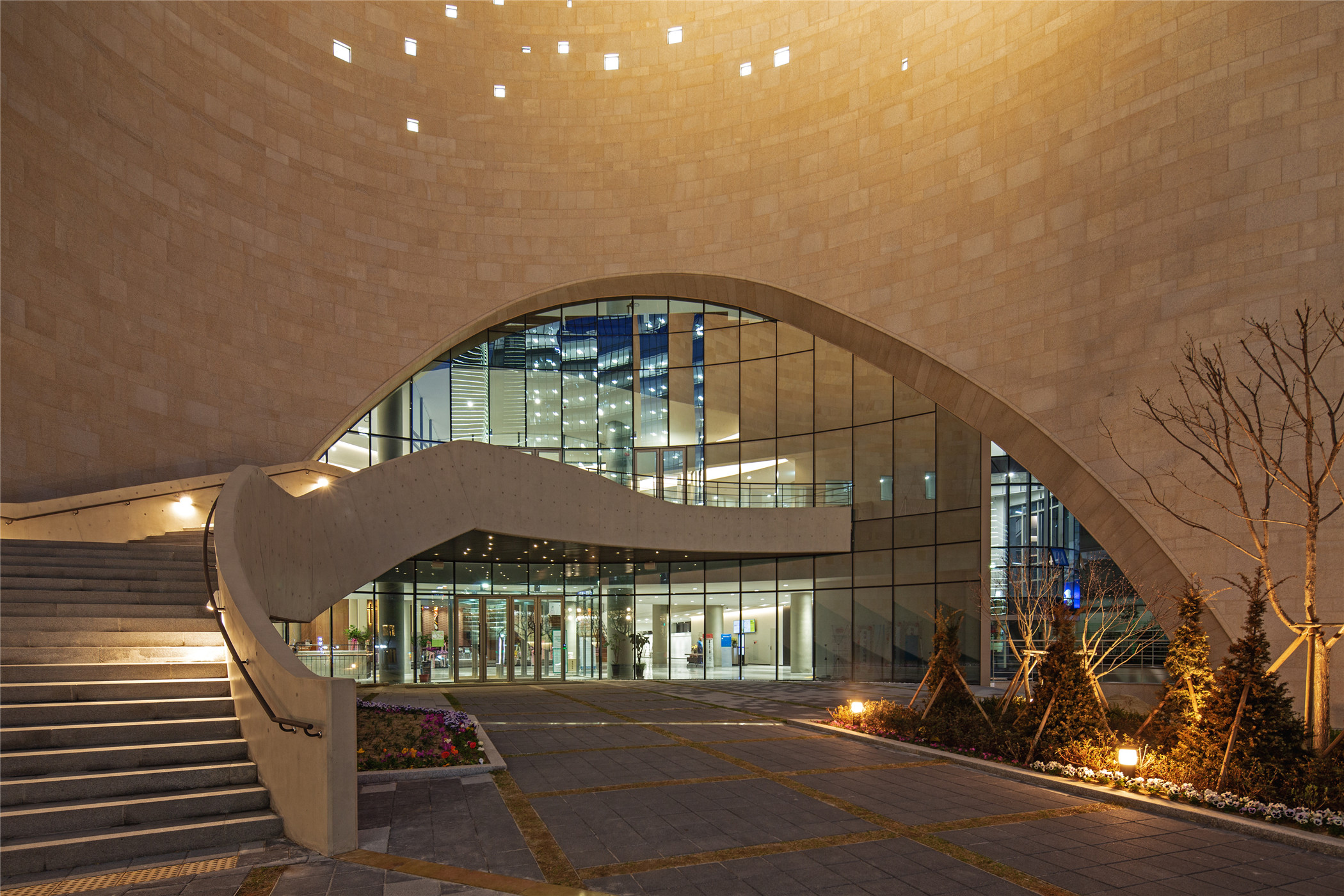
此外,与其突出教堂的权威性,不如以柔和的正立面曲线来隐喻神的仁爱与慈悲。设计师没有采用常见的长廊来营造庄重的空间氛围,而是提出一个周期性的全新礼拜空间,用一个扇形的平面来鼓励信徒间的交流互动。
In addition, rather than focusing on showing the authority of the church, the love and mercy of God were metaphorically expressed with the curve of the soft front. Furthermore, instead of creating a solemn spatial atmosphere with the common long corridor form, a new periodic worship space was proposed with a fan-shaped chapel plane that encourages the dynamic participation between believers.
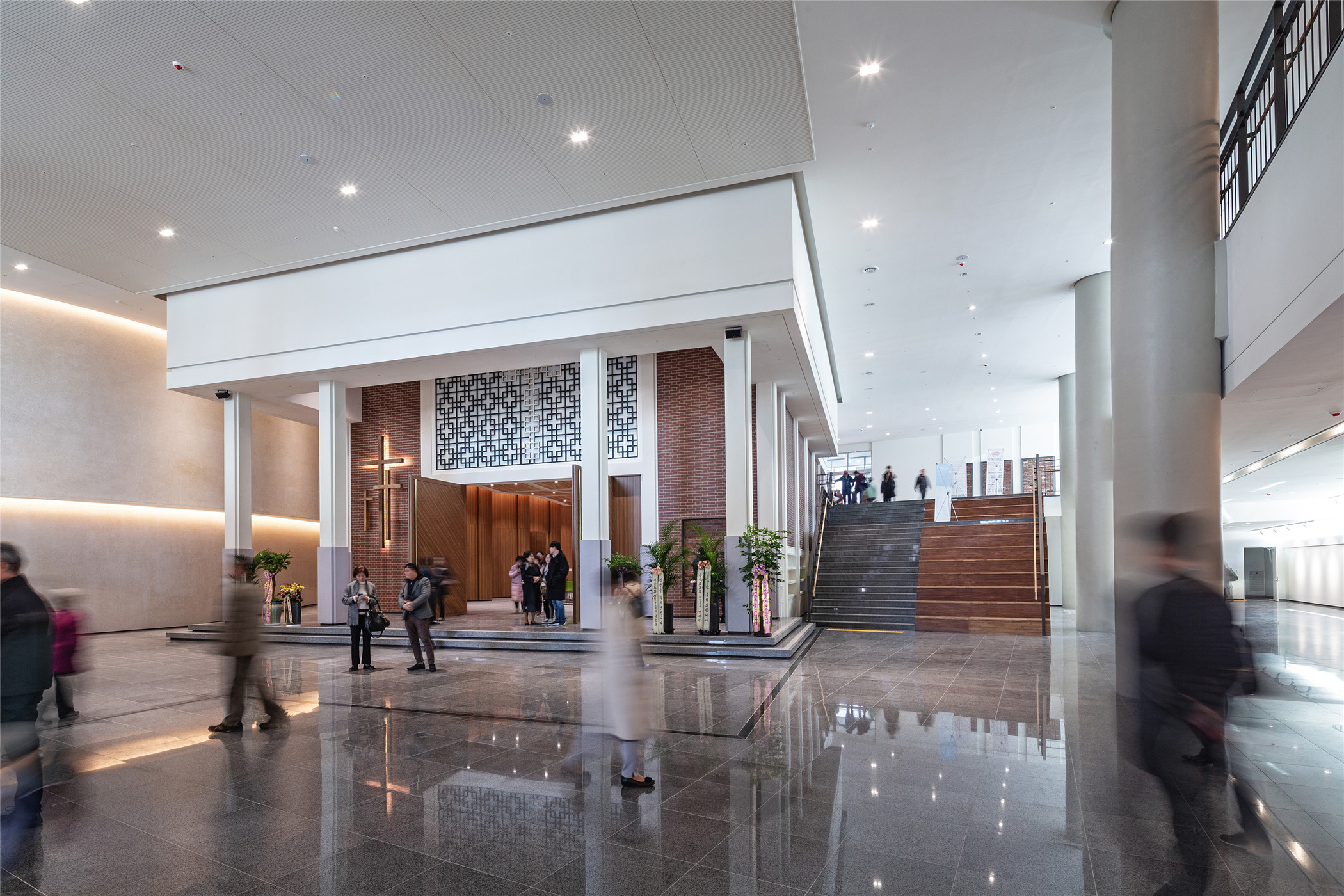
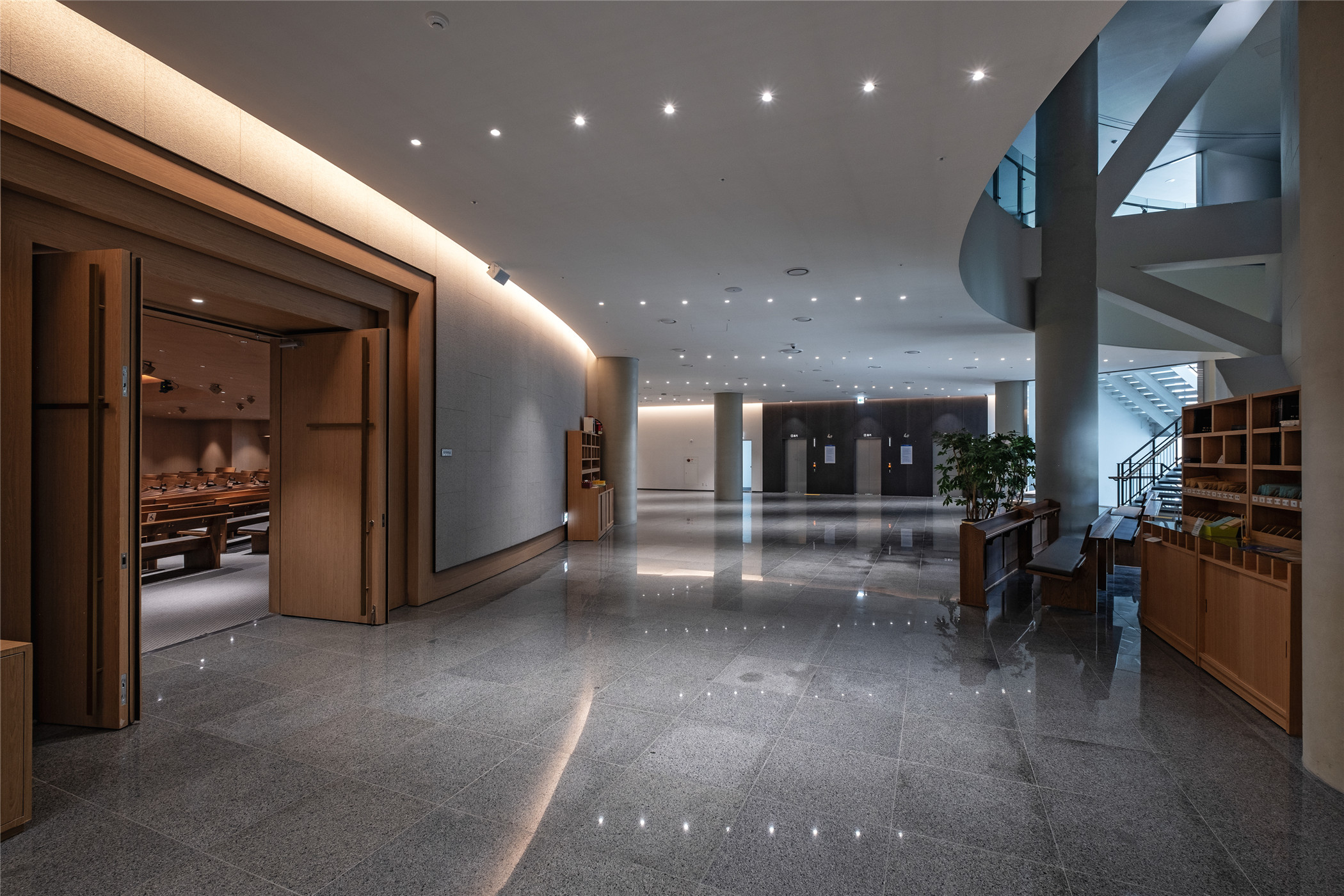
“关爱邻里”的公共设计意图在整个教堂外观上体现得淋漓尽致,这似乎也是21世纪的教堂必须深刻思考的建筑任务。换言之,教堂必须能够支持公民的日常生活,提供舒适的空间,而不是大规模地重复象征性与具象式的教堂建筑。
The public construction intention of Loving Neighbors is clearly visible throughout the architecture of Saemoonan Church, and this seems to be an architectural assignment that 21st century churches must deeply consider. In other words, a public nature and a space management program that supports the daily lives and comfort of citizens must exist in the church, rather than mass producing church architectures in a symbolic and reified one-dimensional form as a method of enlightenment for missionary work.

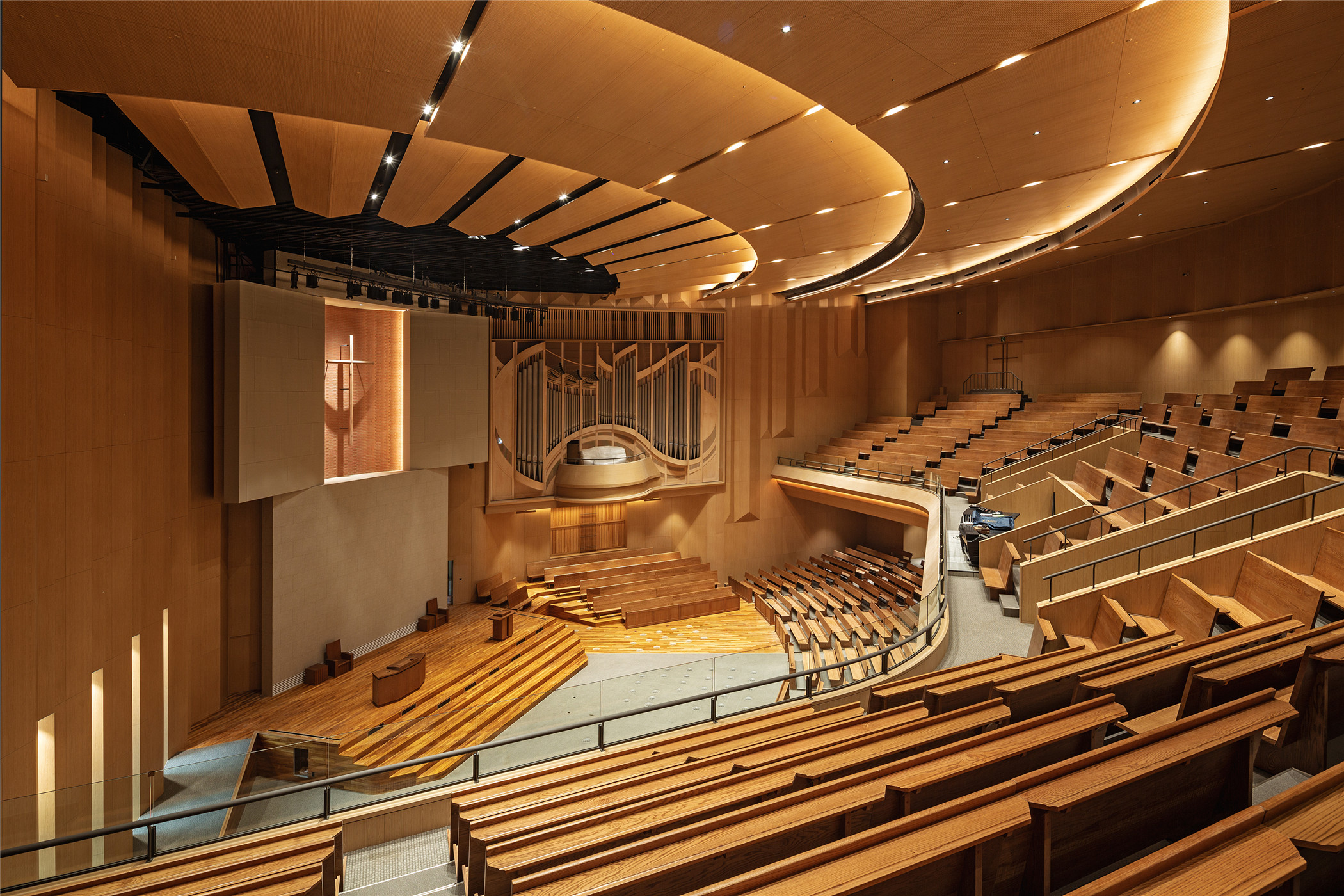
内凹的正立面及拱门围合出教堂的庭院,这在世纪范围内的教堂设计中都是独特的,希望以此面向邻里开放,成为市民们的休息场所,而不是追求修道院式封闭神圣的礼拜空间。透过大厅,设计师将教堂与用于艺术表演的世宗文化会馆建立起空间的联系,也成为教堂开放性的一处体现。体量较小的教堂也将依据现有砖砌教堂在缩小比例后进行重建,将成为一处积极的开放式文化空间。
The yard of Saemunan-ro created by the hollow front and bent arch gate, which are church architecture typologies that cannot be found anywhere else in the world, is intended to become a practical resting place of citizens by opening the church to neighbors rather than pursuing a reverent worship space with a closed nature like a monastery. The fact that a continuous communication was plotted through the lobby towards the Sejong Center for the Performing Arts also illustrates the openness of the church. Here, the small chapel as well, which will bring back the history by downscaling the existing brick church, will be used as an actively open cultural space.
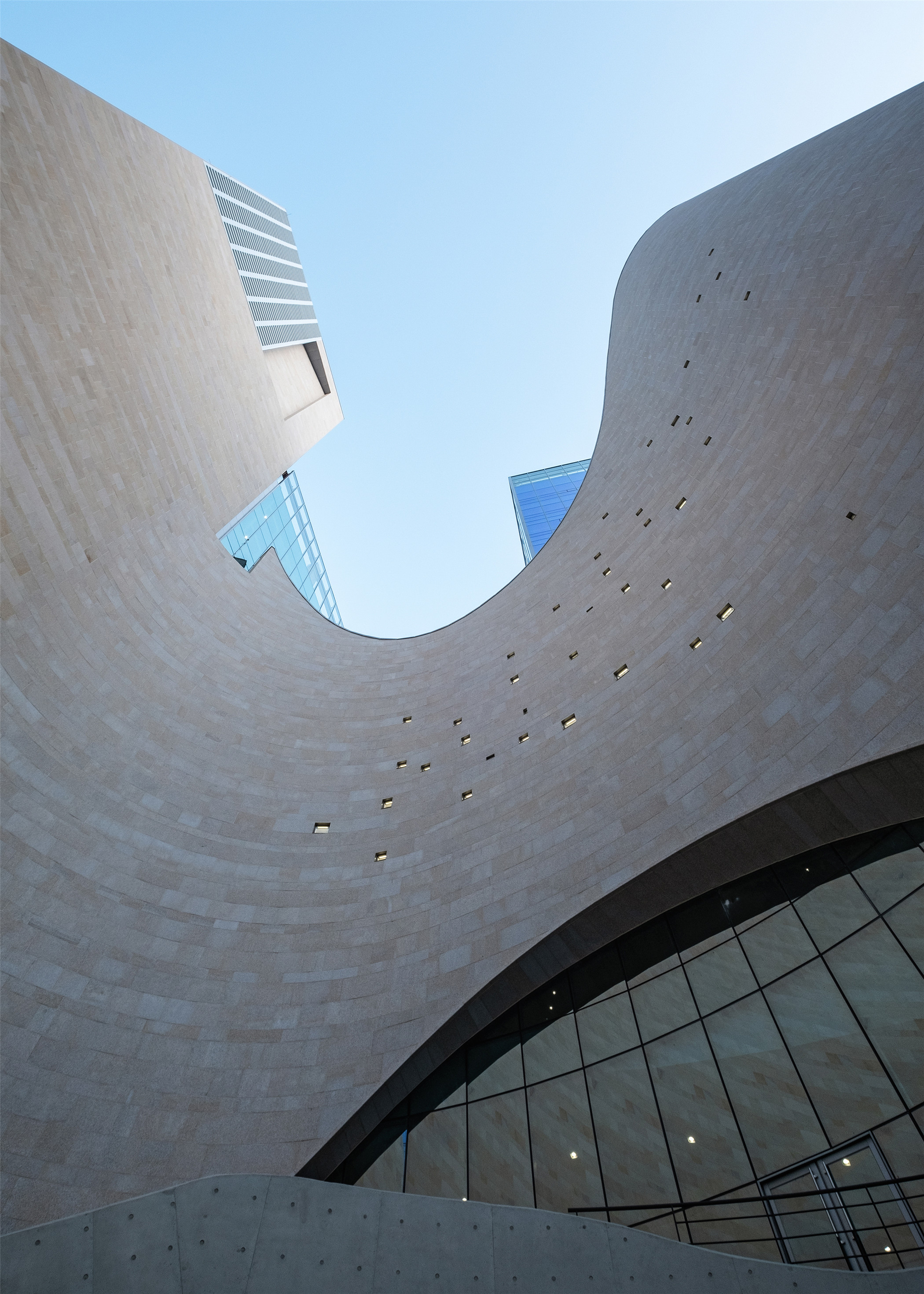
在首尔林立的办公楼间,Saemoonan教堂以其自由舒展的空间,为拥挤的城市中心提供一片休息之地,这与周边商业理念主导下的大型建筑截然不同,以当代教堂蕴含的公共性来向城市传递出对邻里的关爱。
In Seoul's forest of office buildings, Saemoonan Church provides plentiful rest to the packed city center through its freely unfolding spatial works by opening and emptying, rather than reacting with a commercial philosophy of scale like the buildings of maximum volume in the surrounding. This is how a contemporary church expresses their love of neighbors to the city through publicness.

一侧弧墙之外透明的玻璃体量,似乎消融于天色之中,不仅与柔和的弧形外墙形成和谐的对比关系,也成为一种设计策略,可供教育所需的屋顶花园宽敞明亮,将孩童从拥挤喧闹的街道上剥离开来。
The transparent glass box, intended to seem as if it was disappearing into the sky beyond the curved wall, not only angles for a morphological harmony that is in contrast to the soft curved wall, but is also an architectural strategy that aims for it to protect the future generations from the congested streets and become a bright Education Hall with a rooftop garden.

此外,屋顶教育空间和十字塔高处的空间还可以用于纪念活动,面向每位市民开放。就和世界上诸多面向周边开放穹顶区域的教堂一样,这座教堂也为首尔提供一处尽享都市美景的空间。
Furthermore, the top floor of the Education Hall building and the high altitude space of the Cross Tower can become a memorial space open to every citizen, just as the many churches of the world often open their top floor dome to their neighbors, since Seoul’s beautiful downtown panorama can be enjoyed to the utmost.
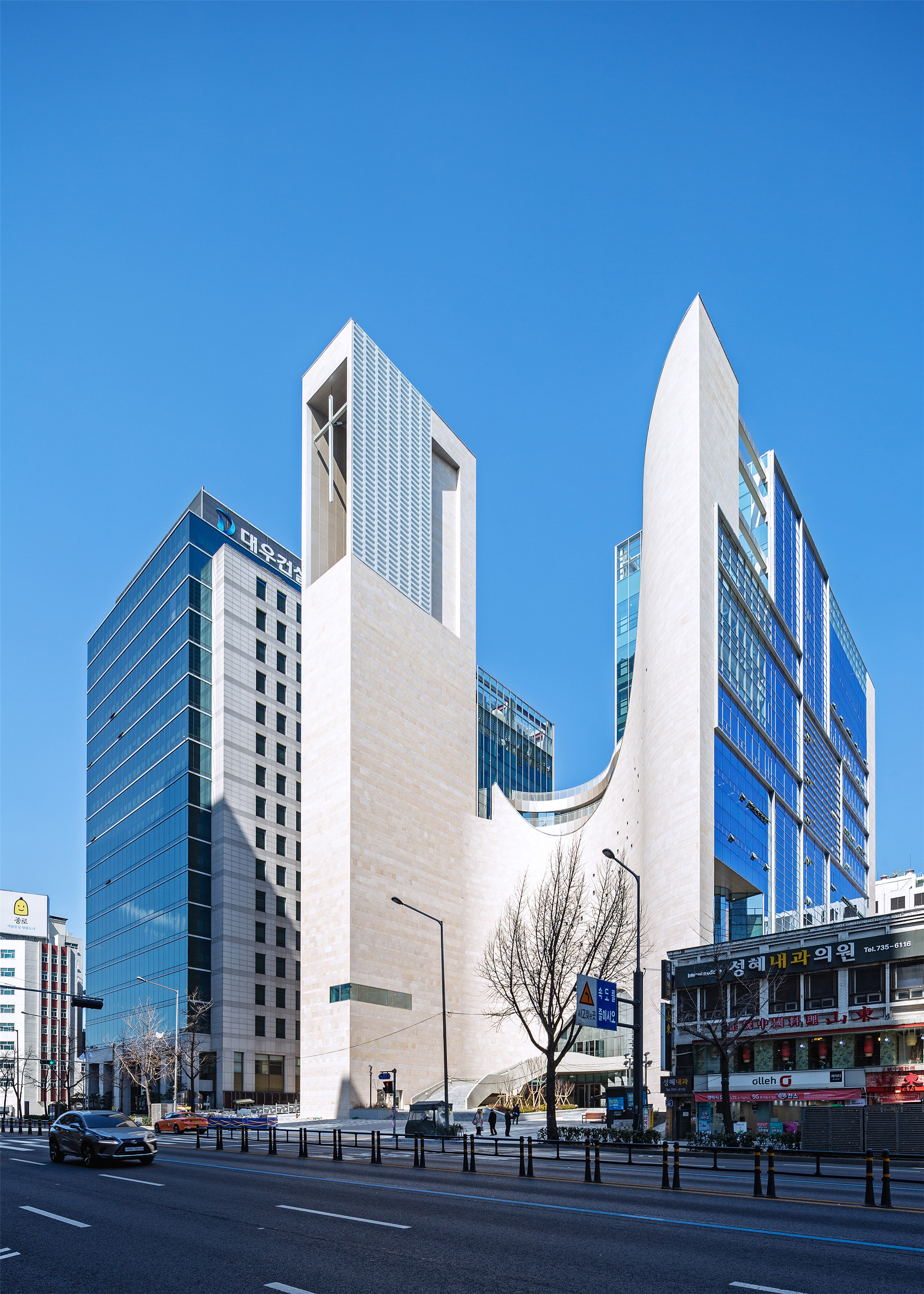
设计图纸 ▽
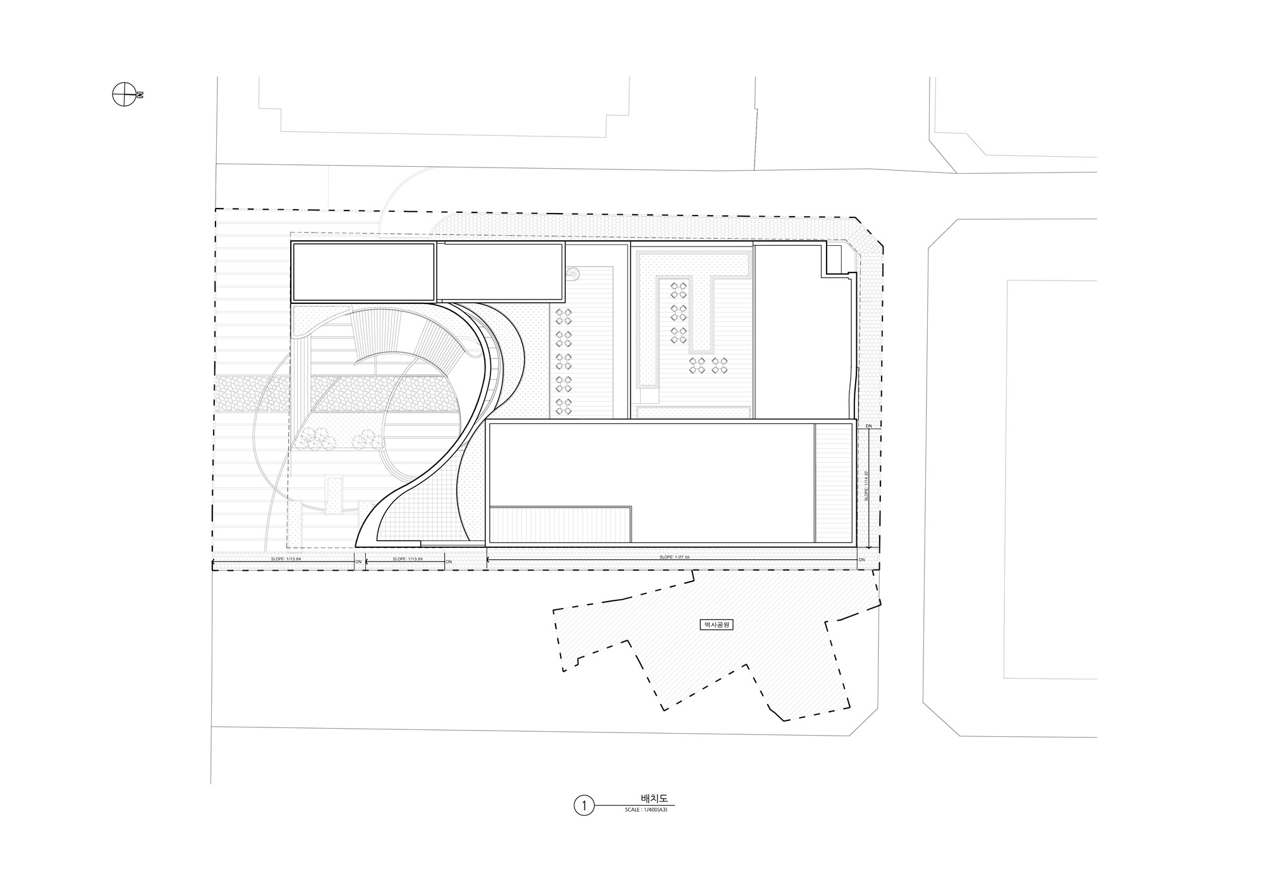

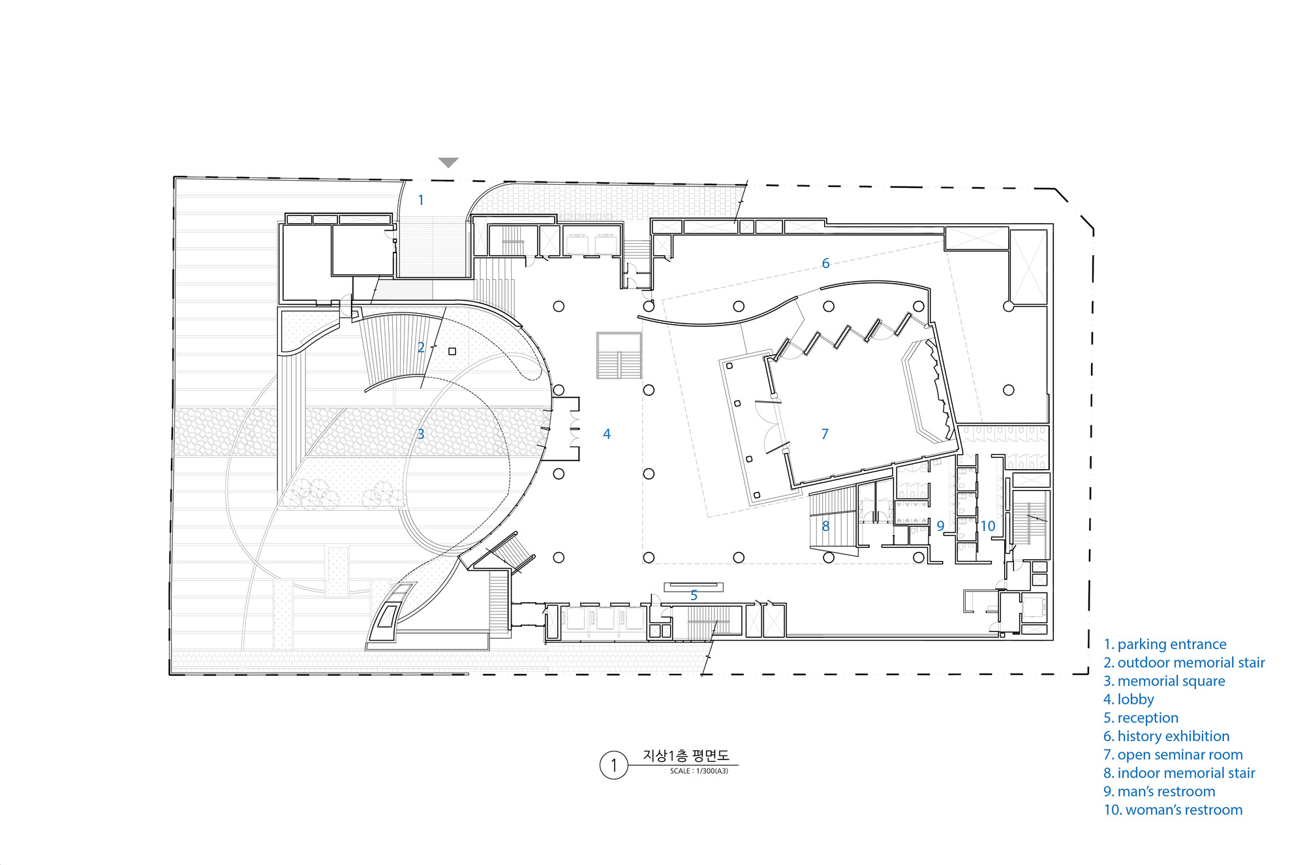

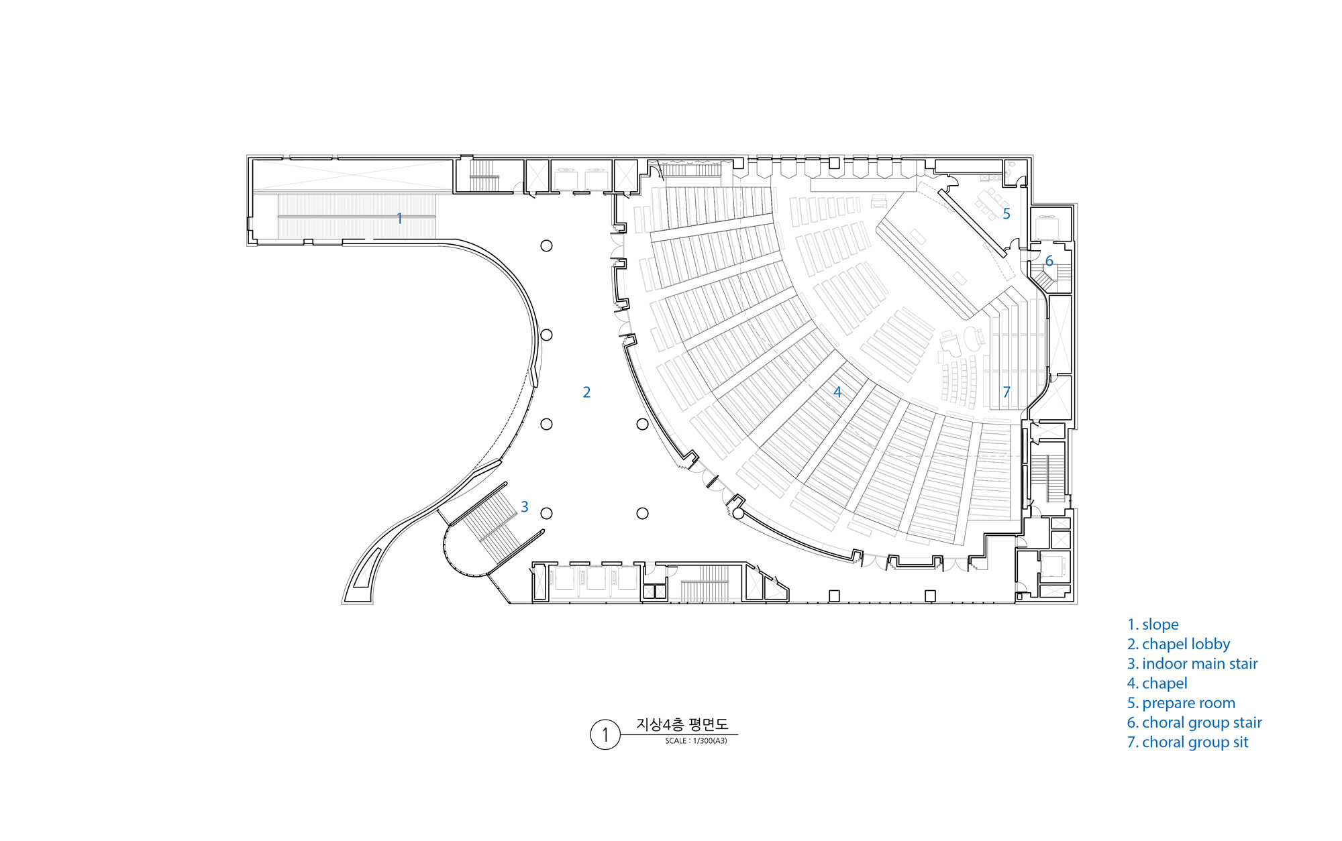
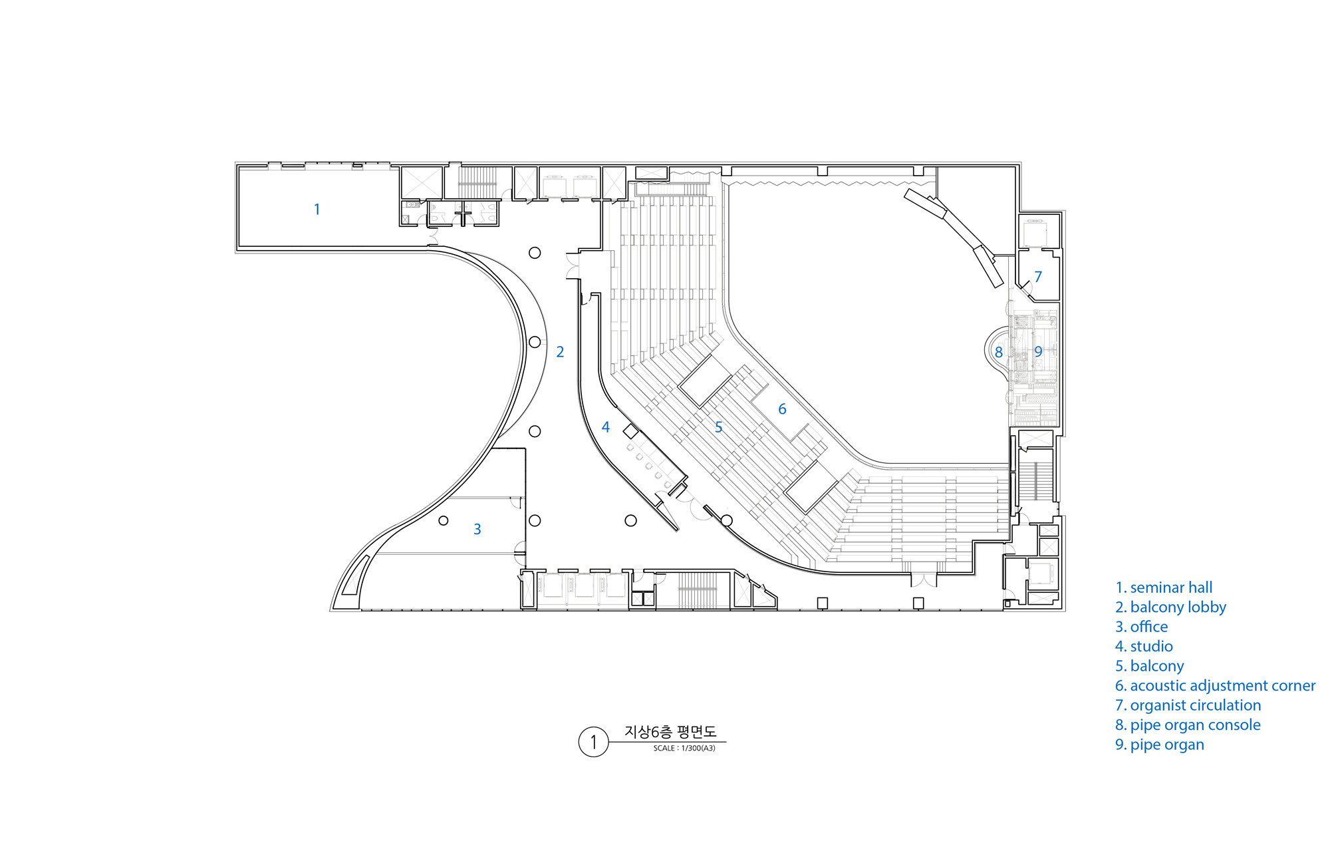





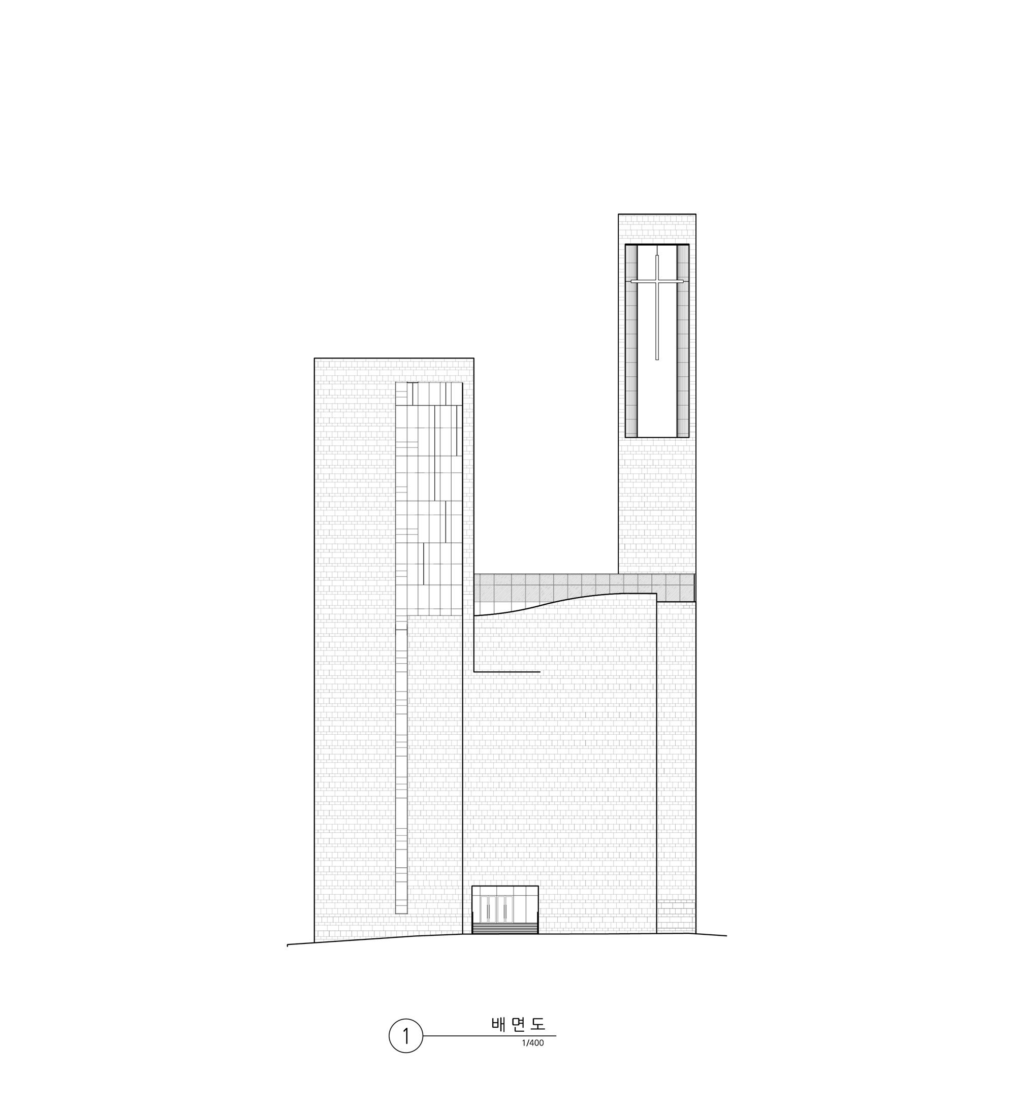


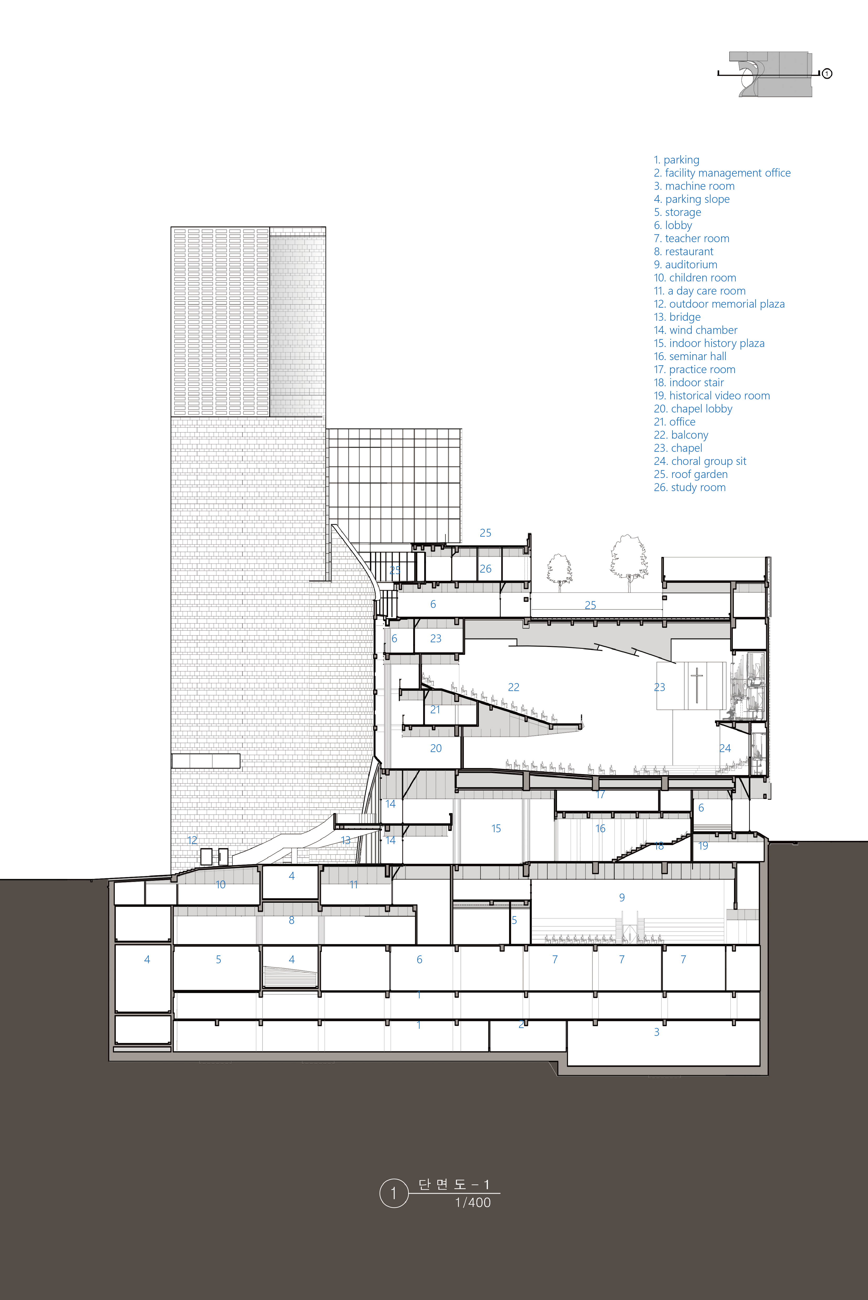
完整项目信息
Project name : Saemoonan Church
Architect : Dongkyu Choi (SEOINN DESIGN GROUP); Lee Eunseok (Atelier KOMA)
Location : 97, Saemunan-ro, Jongno-gu, Seoul, Republic of Korea
Program : Religious facility
Site area : 4,219.2С
Building area : 2,452.9С
Gross floor area : 31,909.57С
Building scope : B6, 13F
Height : 67. 93m (79.93m including bell tower)
Building to land ratio : 58.14%
Floor area ratio : 379.91%
Completion : 2019
Principal architect : Dongkyu Choi (SEOINN DESIGN GROUP), Eunseok Lee (Kyunghee Univ.)
Construction : CJ Engineering & Construction Co., Ltd.
Interior design : Kukbo
Lighting design : Eon Design
Photographer : Juneyoung Lim
Article provided by DongKyu Choi, Eunseok Lee
版权声明:本文由Seoinn Design Group授权发布。欢迎转发,禁止以有方编辑版本转载。
投稿邮箱:media@archiposition.com
上一篇:快讯 | 陈同滨、梅洪元入选中国工程院2021年院士增选第二轮评审候选人
下一篇:建筑地图123 | 马赛:法国进行时