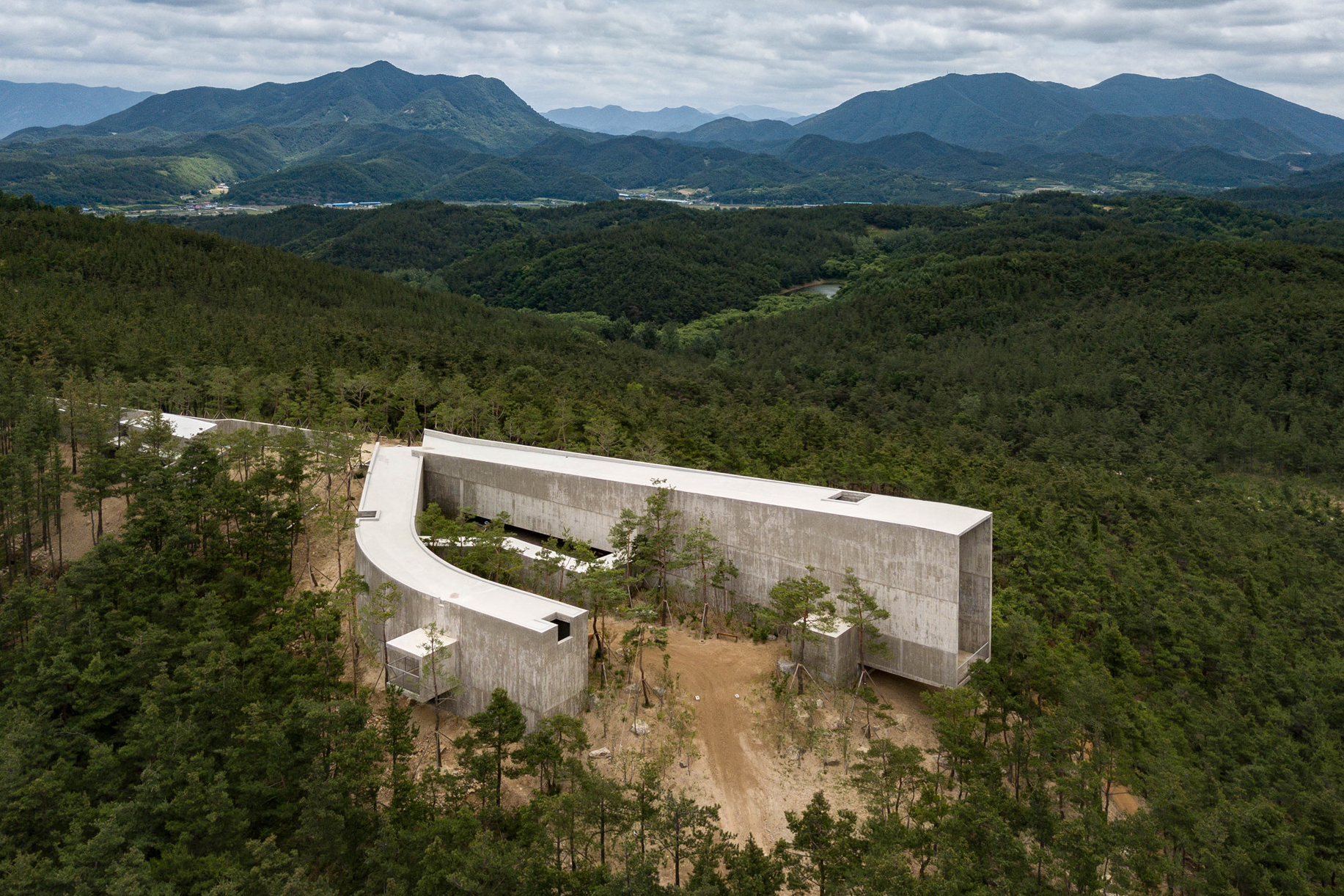
设计主创 阿尔瓦罗·西扎+卡洛斯·卡斯塔涅拉
项目地点 韩国庆尚北道
建成时间 2018年(观景台除外)
总建筑面积 约1600平方米
撰文 卡洛斯·卡斯塔涅拉
项目本不属于这里,却又好似为这片场地而生,并创造着自己独特的场域。
There are projects that are born both out of their site and for it. There are projects that create the site for themselves.
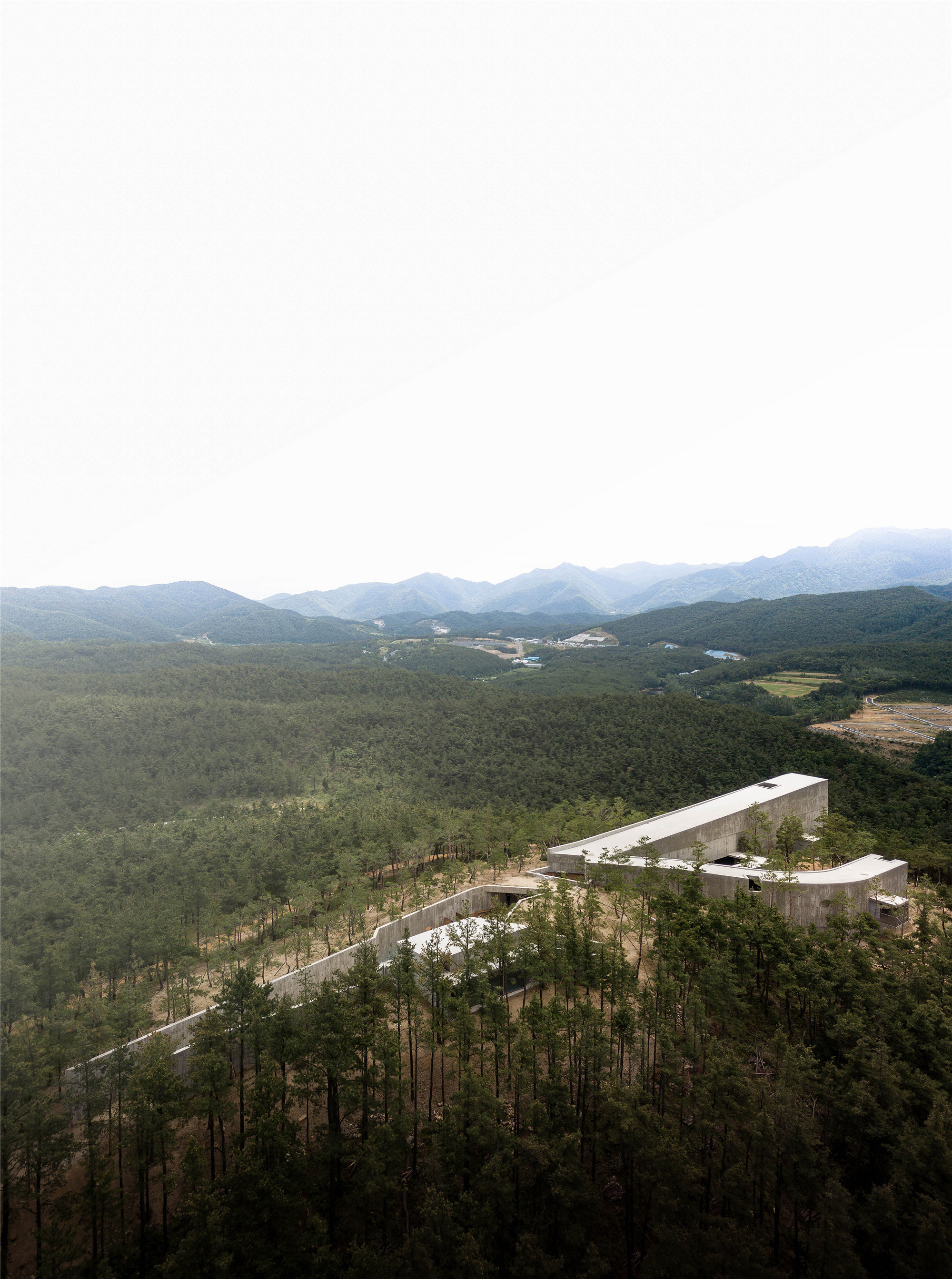
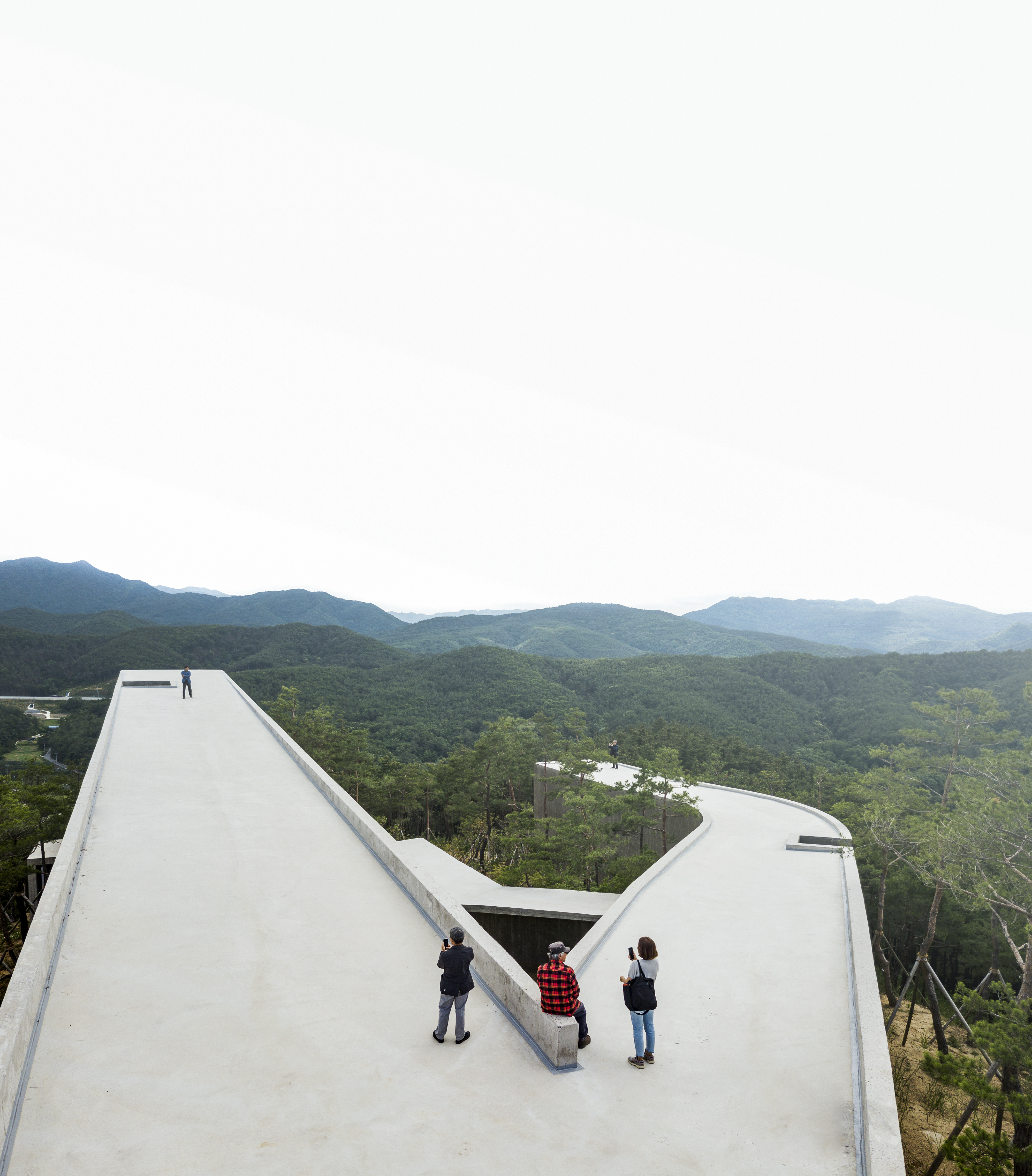
为了更好地融合,美术馆对场地进行了改造,我们也努力创造着建筑之美。我们特别希望能在场地中实现这个特殊的想法,也为此克服了所有的困难。
The Art Pavilion modified the hill site and also adapted itself to it. And we all also, adapted ourselves to the beauty of this project. There was a strong will to build this particular idea on that site and all the challenges were overcome.
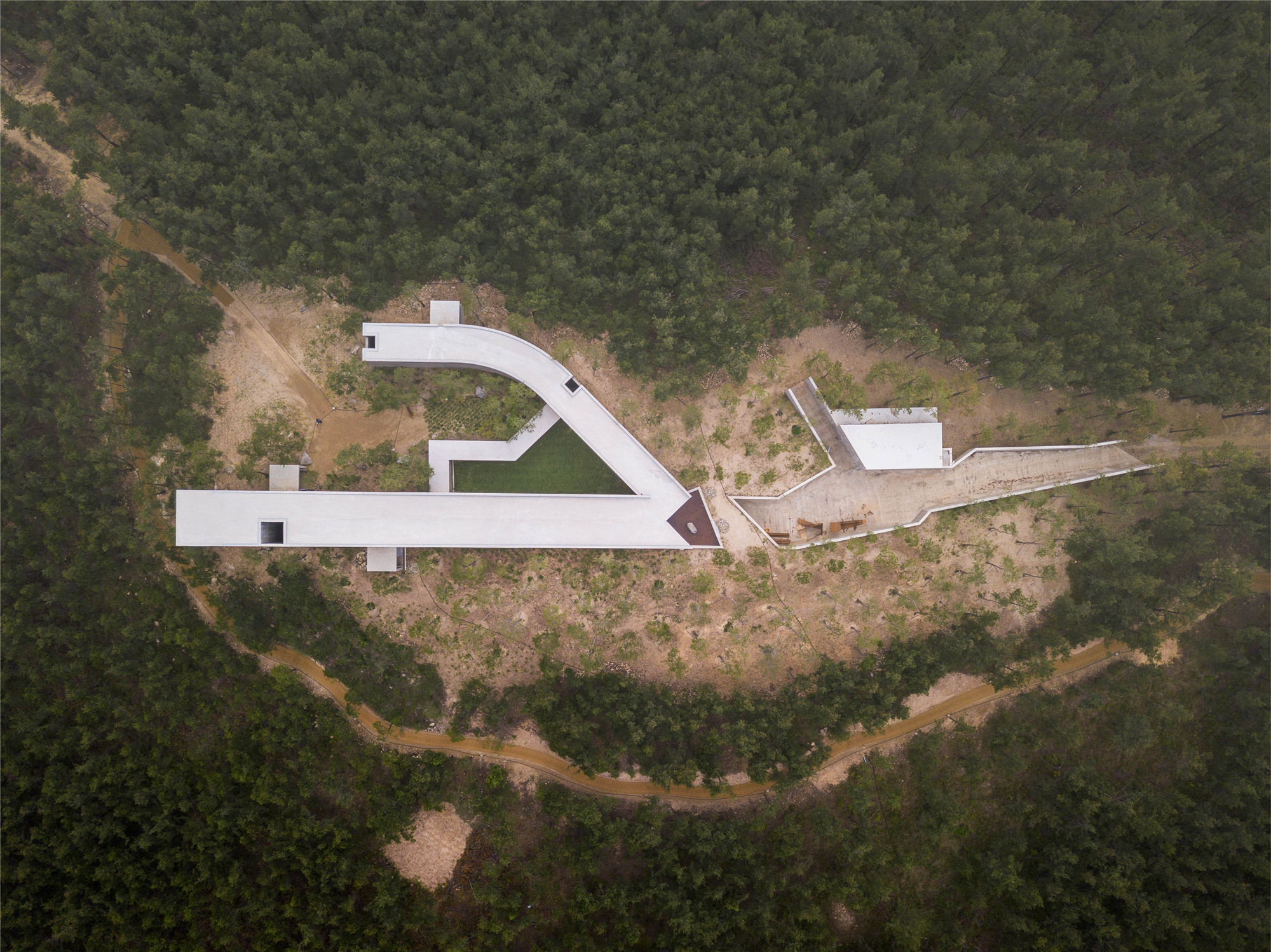

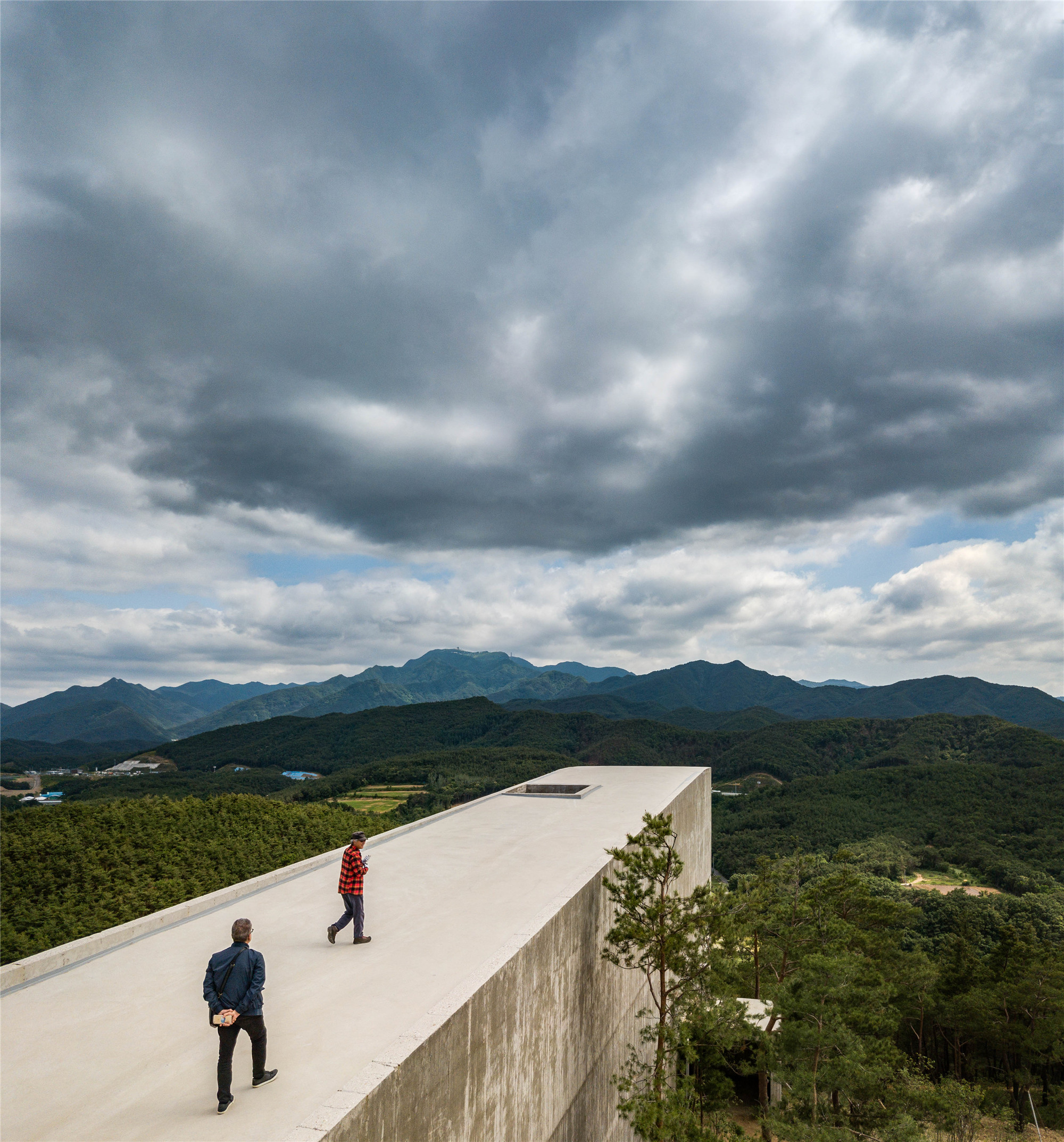
高耸的混凝土墙之间形成了一条林间小径。纹理粗糙,但形式极为优雅。
The forest pathway makes its way between high concrete walls, rough in texture, but elegant in form.
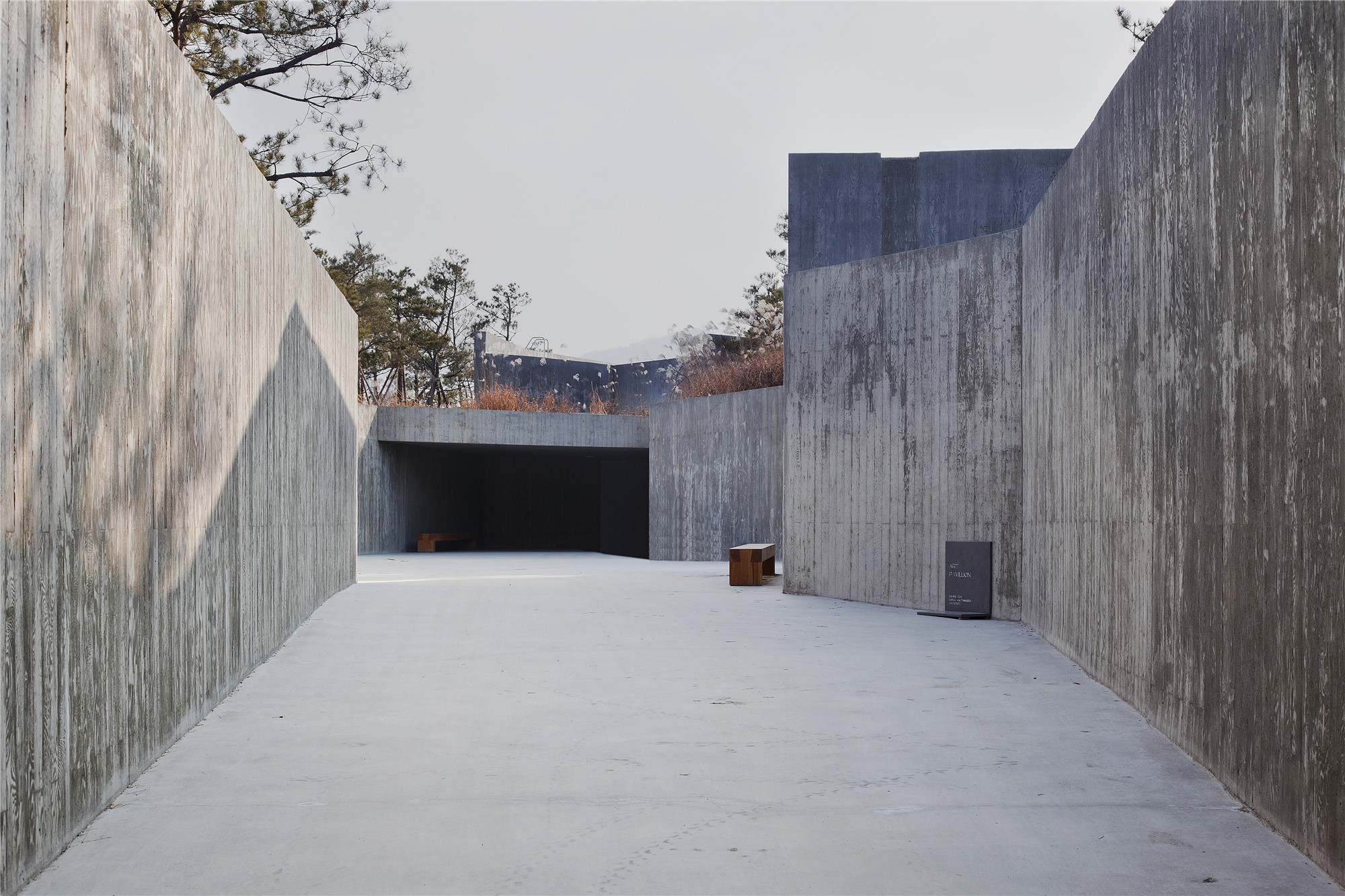
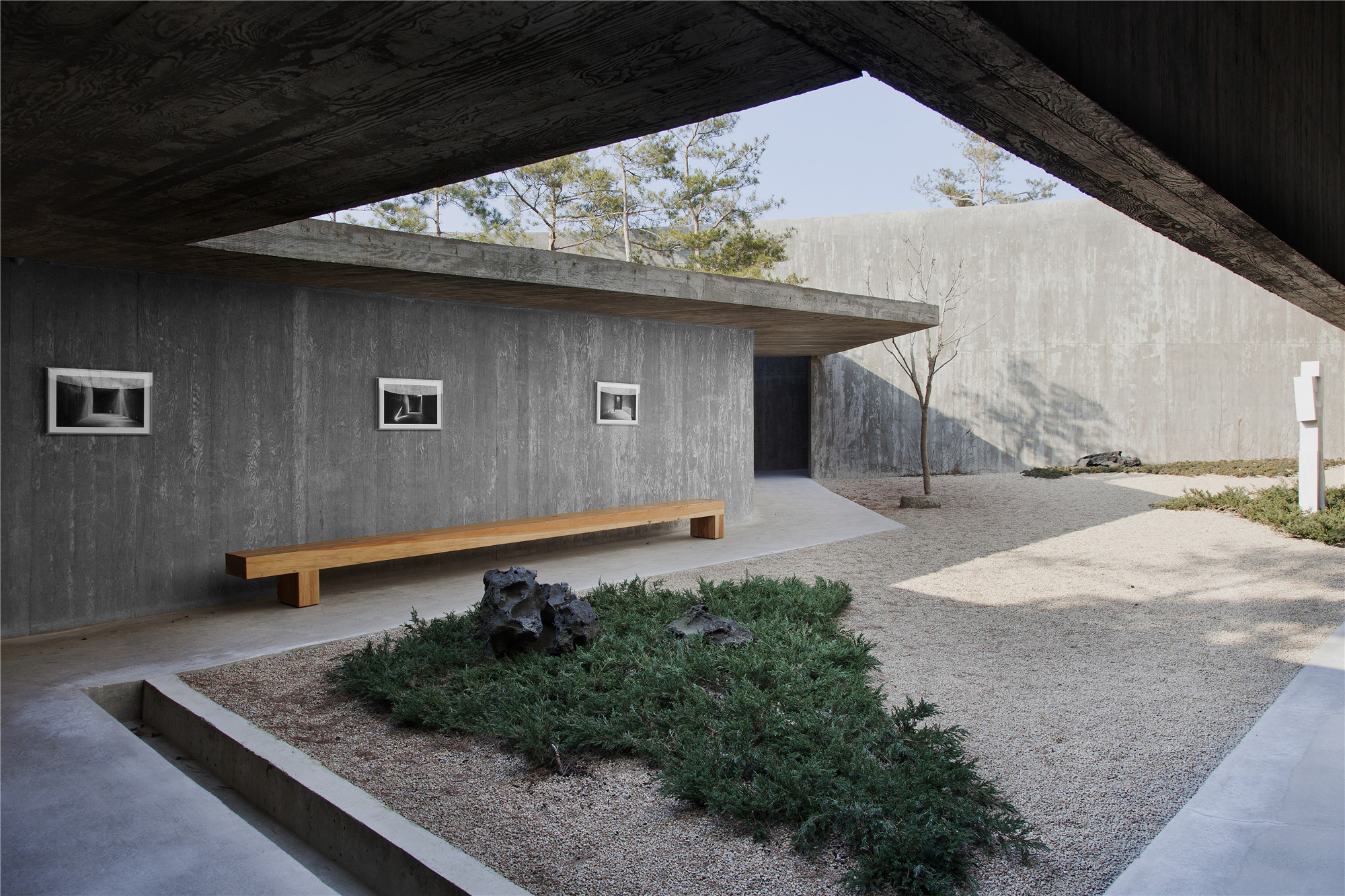
我们穿过一个独立的体量,它是用于学习与查阅信息的图书馆。
We pass an isolated volume, destined for study and information; the Library.
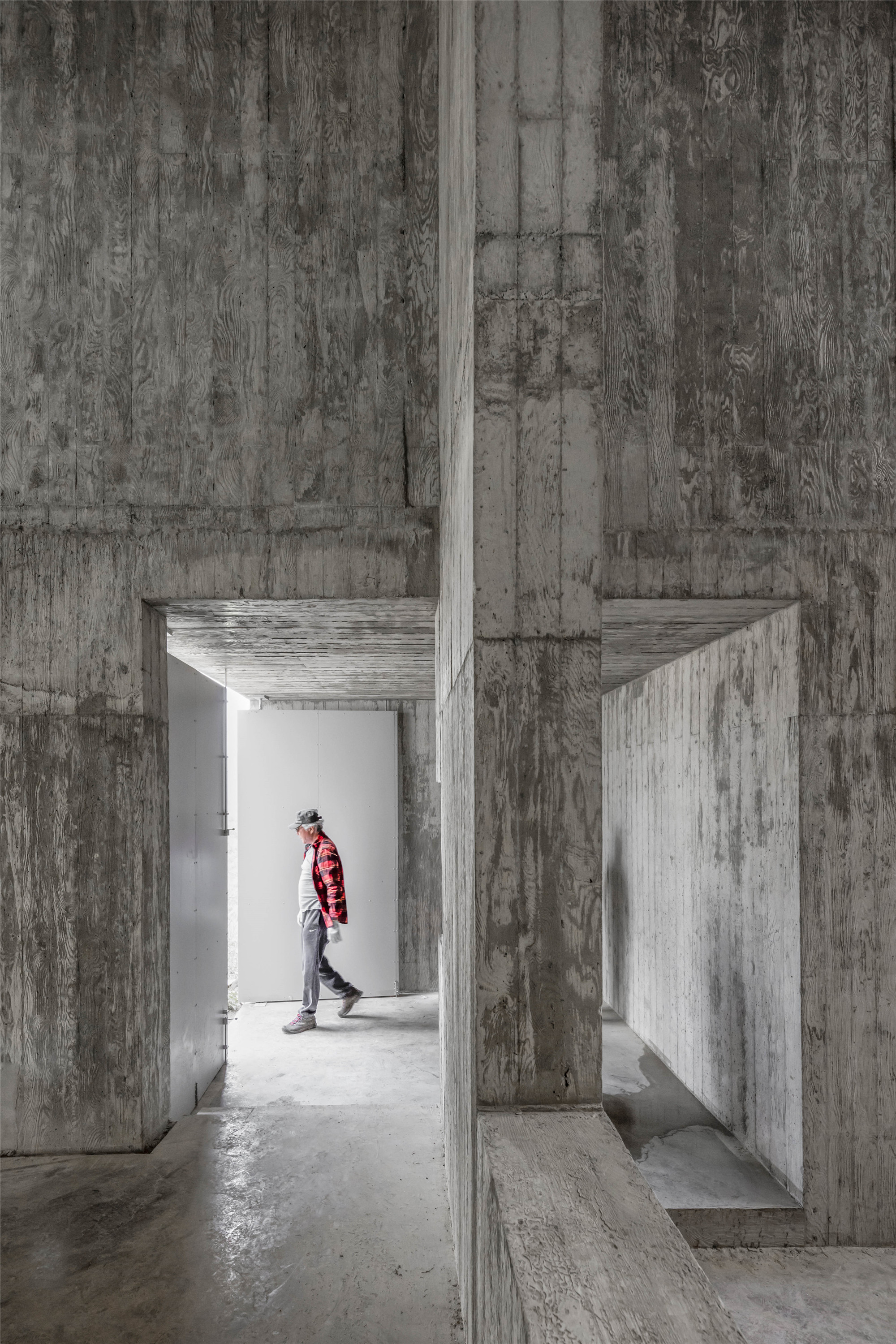
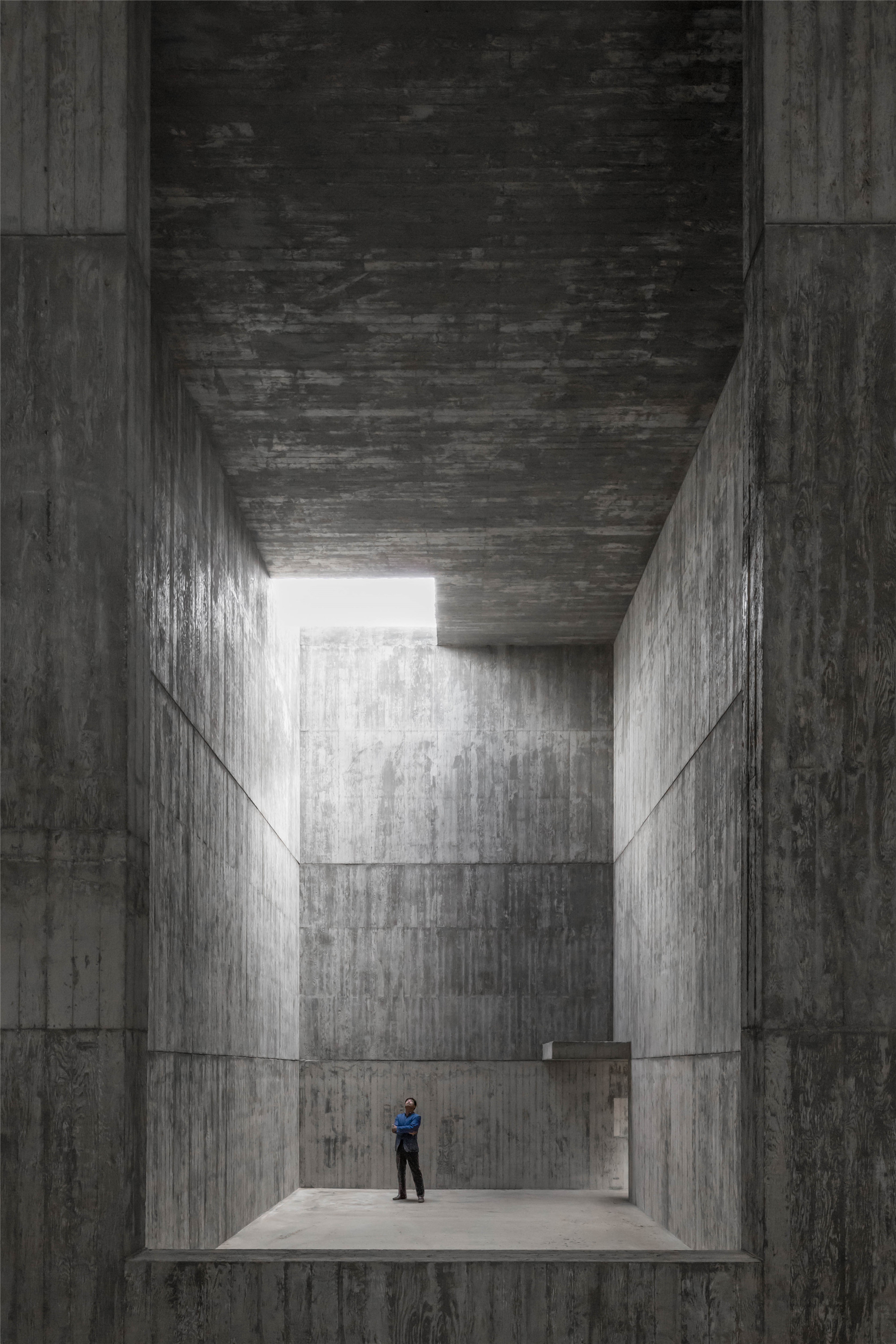
进入美术馆,仿佛走进一个雕塑。它把我们吸引,让我们感受着空间、光影、时间,思考着过去和未来。
We enter the Art Pavilion as if entering a sculpture that absorbs us and enables us to feel space, light, shade, time and also, what is before and what is beyond.
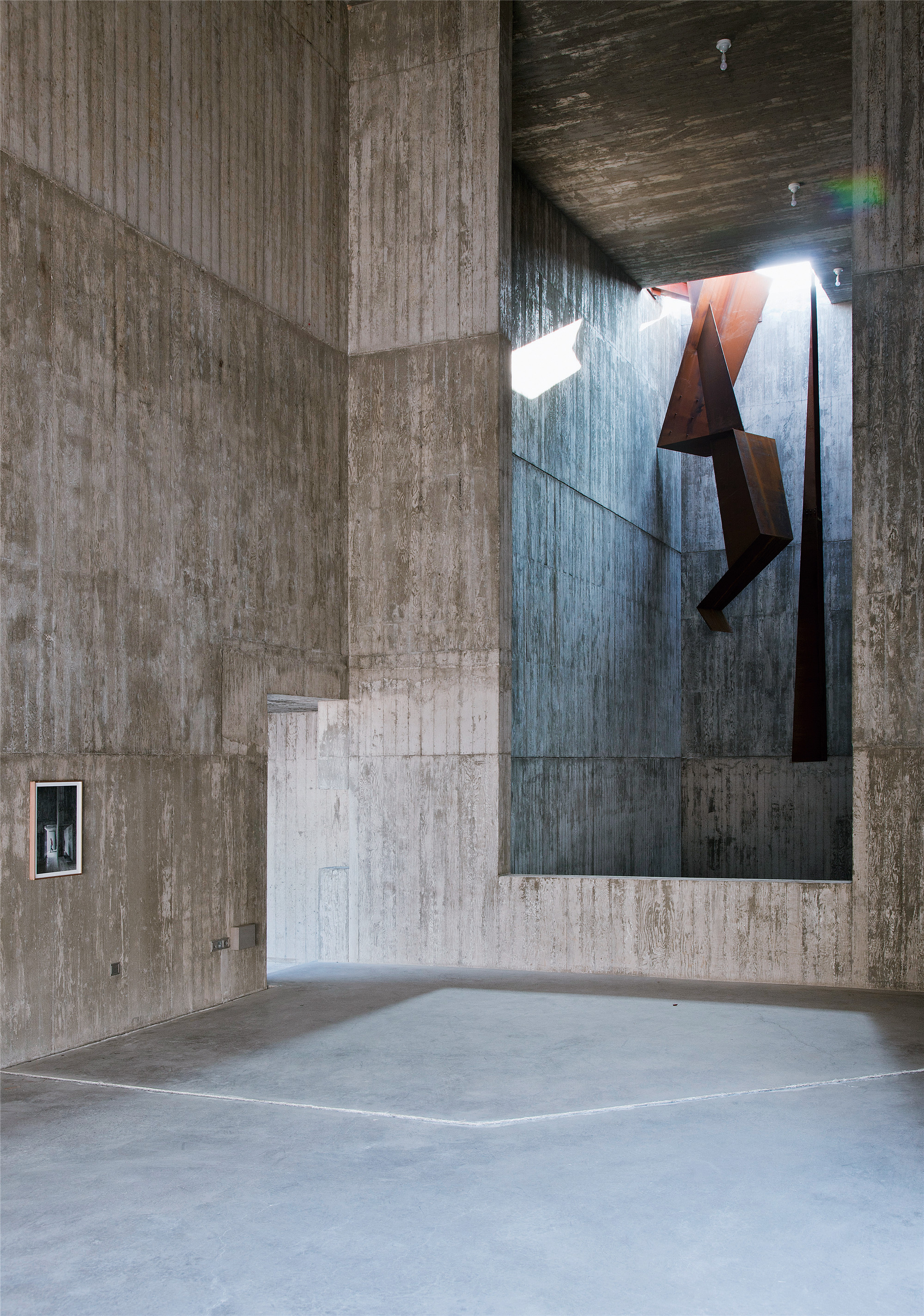
走到这条路的尽头,外面无尽的景色映入眼帘。停驻此地,触景生情,我们都在探寻着自己无尽的内心世界。
Having come to the end of the route, we are presented with an external view of infinity. Inside the space, we look for our own internal, personal infinity.
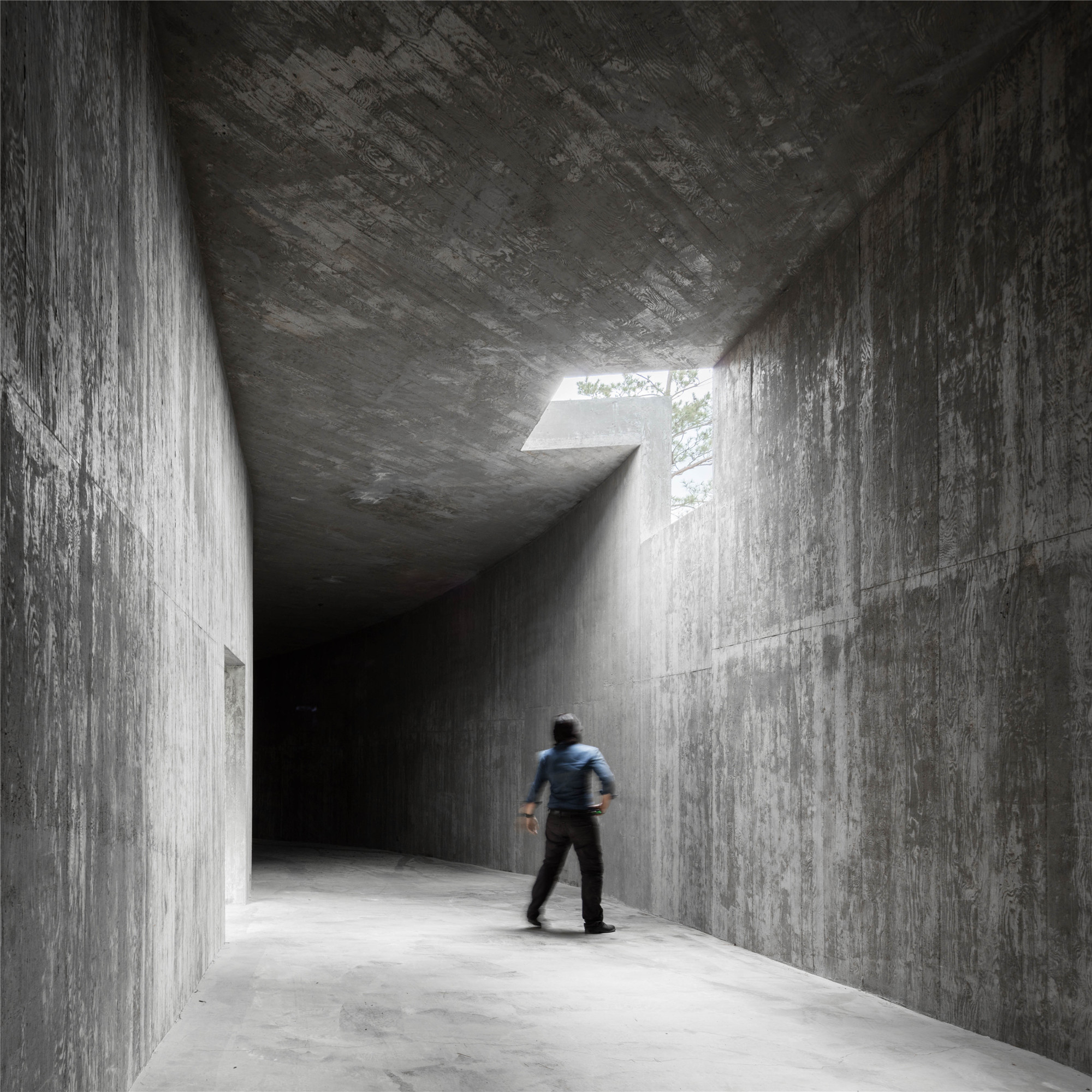
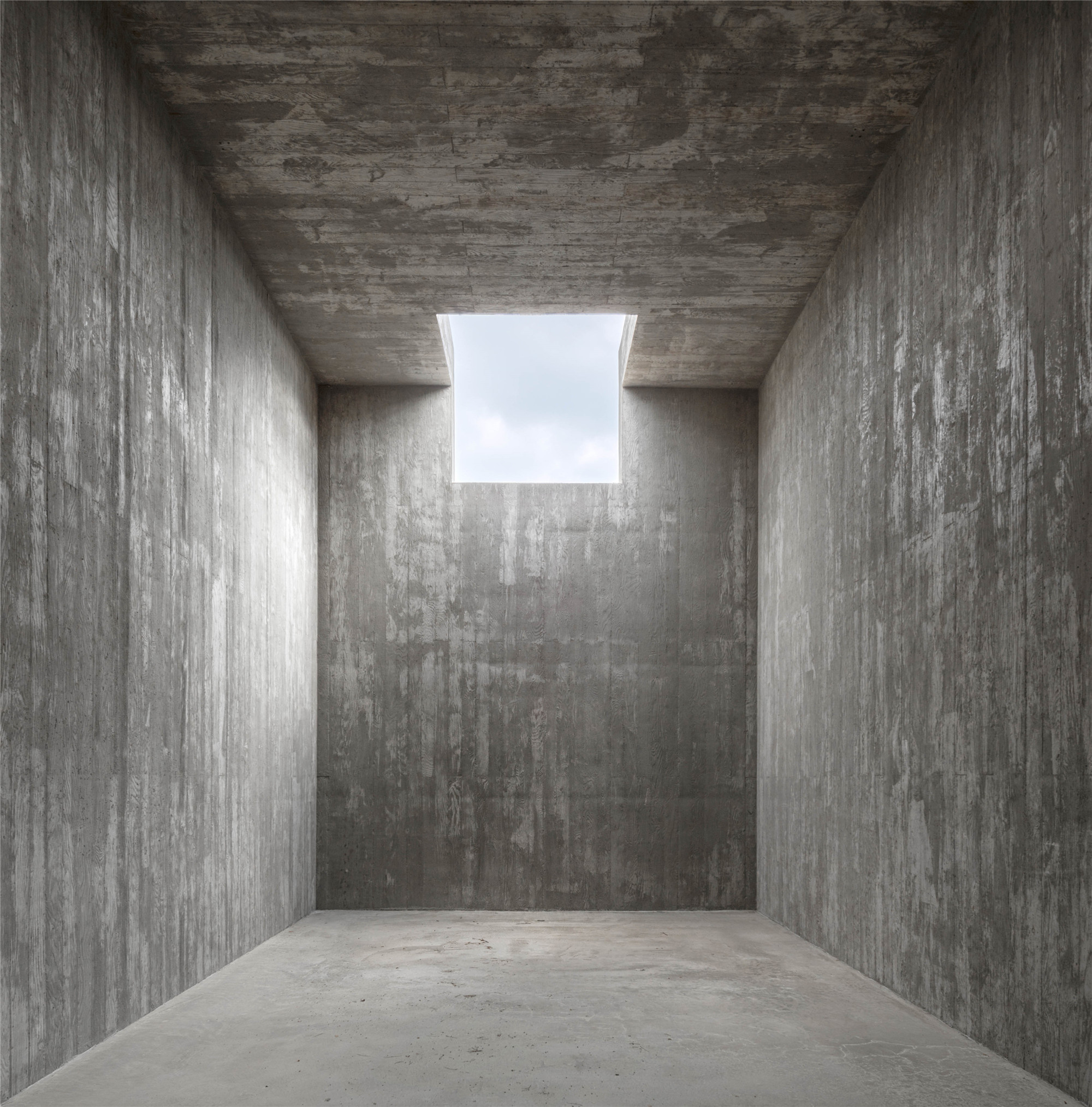
在建筑中,空间即为时间;
在建筑中,光线定义着形式;
在建筑中,游走中充满惊喜;
在建筑中,粗糙里蕴藏优雅;
在建筑中,功能紧密地融合;
在建筑中,光影流露着美的真谛。
In architecture space is time.
In architecture light is defines form.
In architecture the route surprises.
In architecture rough materials convey elegance.
In architecture the function is being there.
In architecture the shadow reveals the beauty.
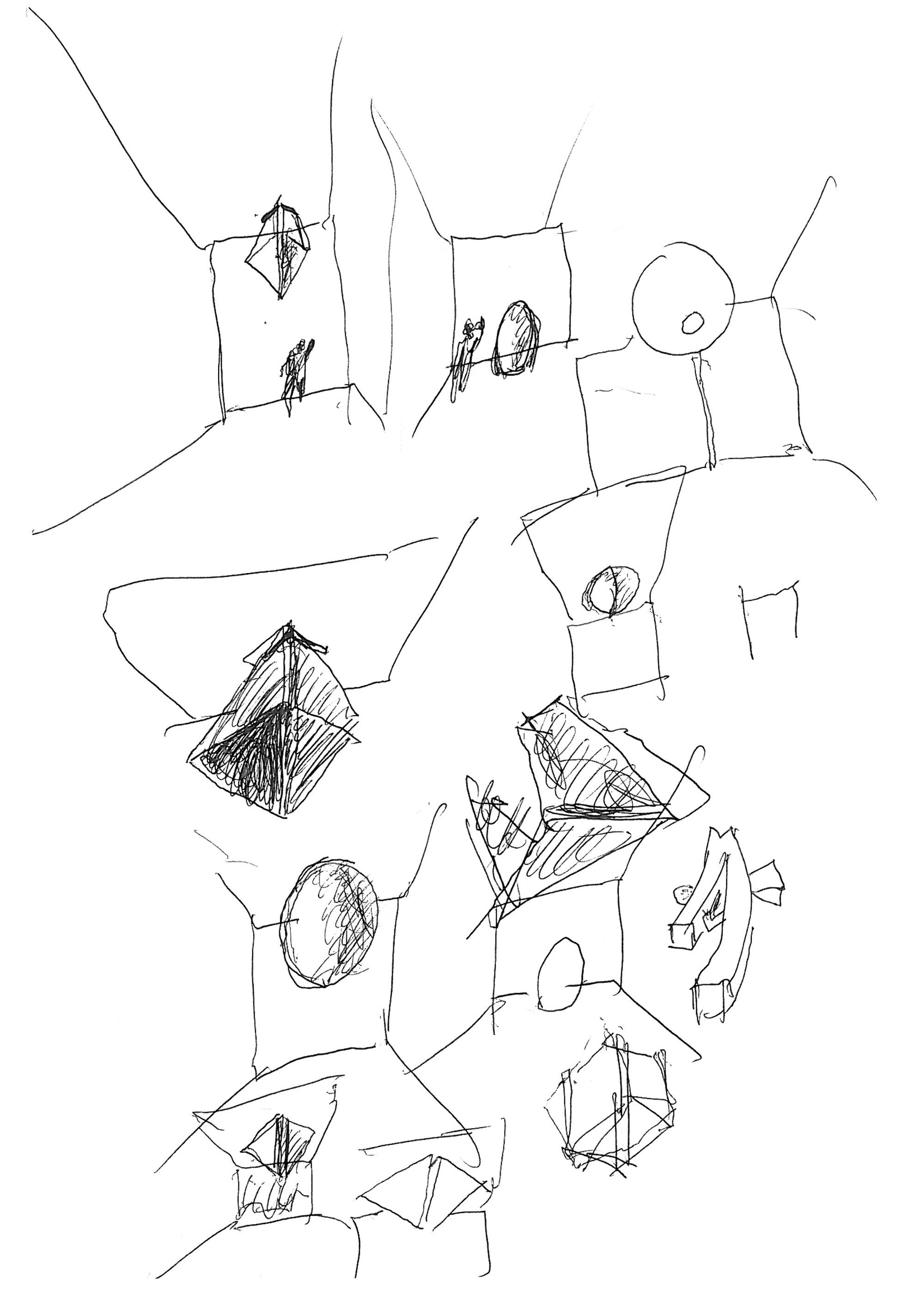
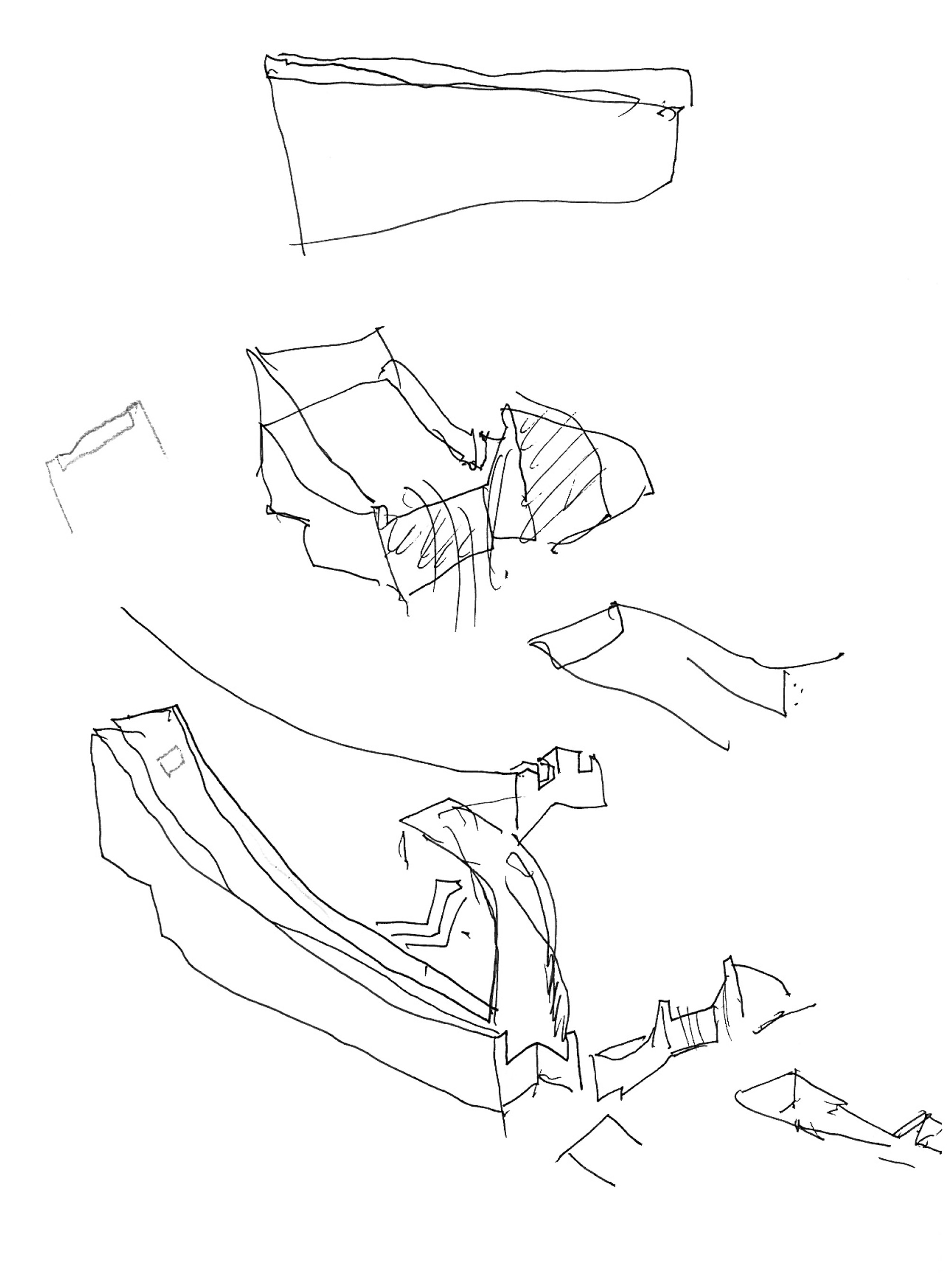
这个公园以前并没有教堂。
Saya Park lacked a chapel.
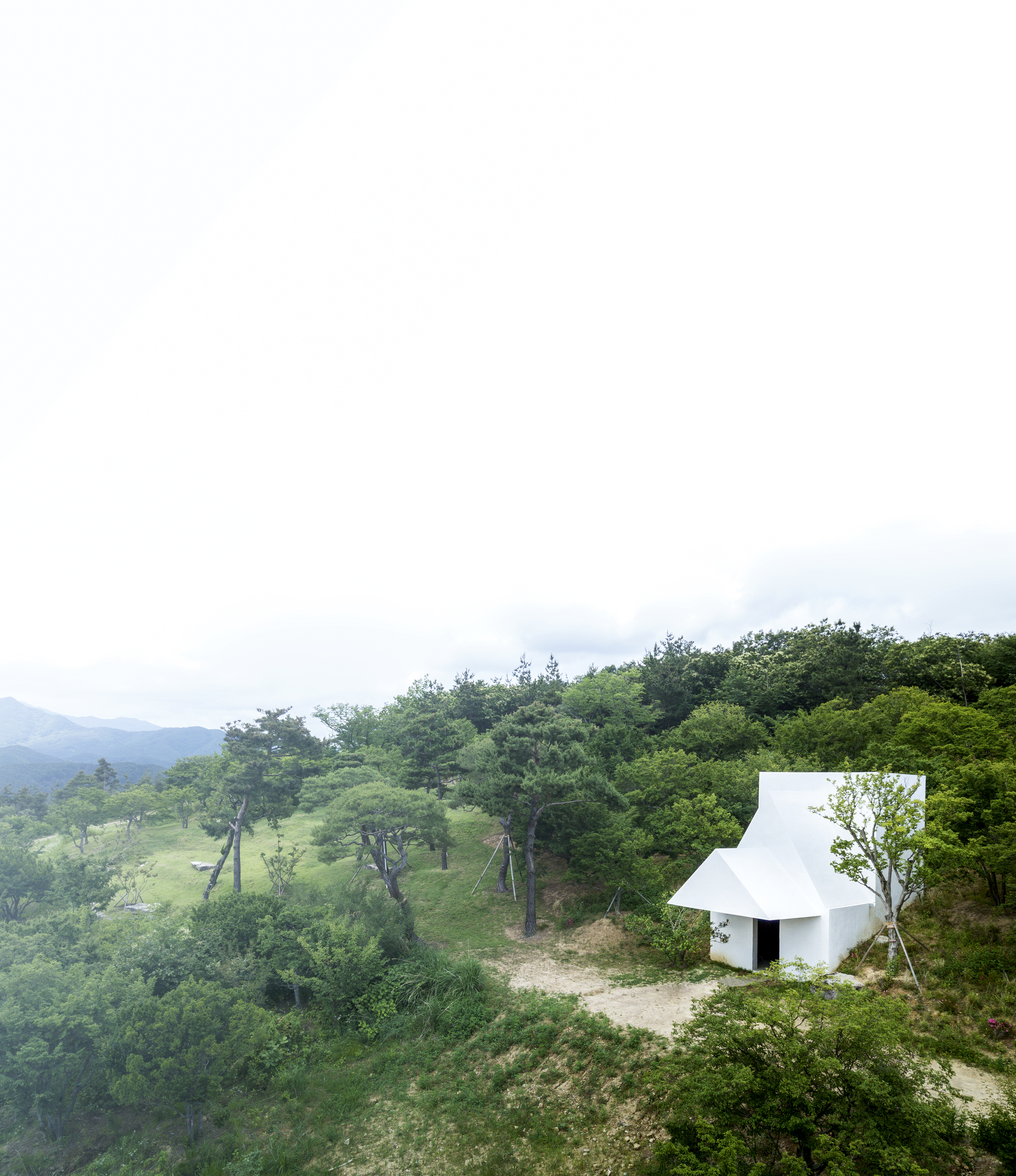
公园有着大量的可用来冥想与内省的意象,徜徉此地,美景触手可及,只有一个内秀的空间才能与其相称。
There were plenty of symbols for meditation and introspection, allowing visitors to experience moments of beauty out in the open. A space of internal beauty was needed.
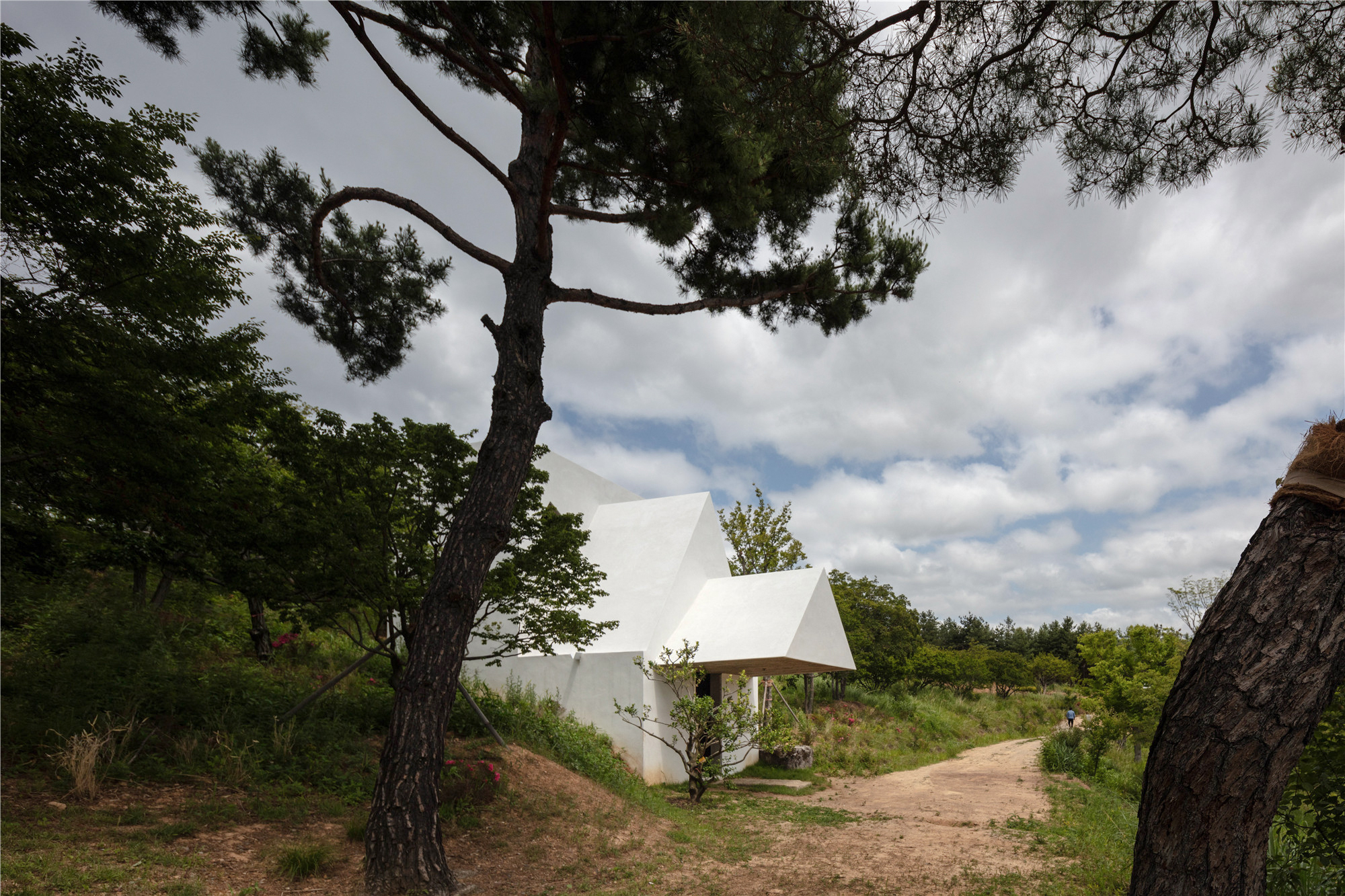
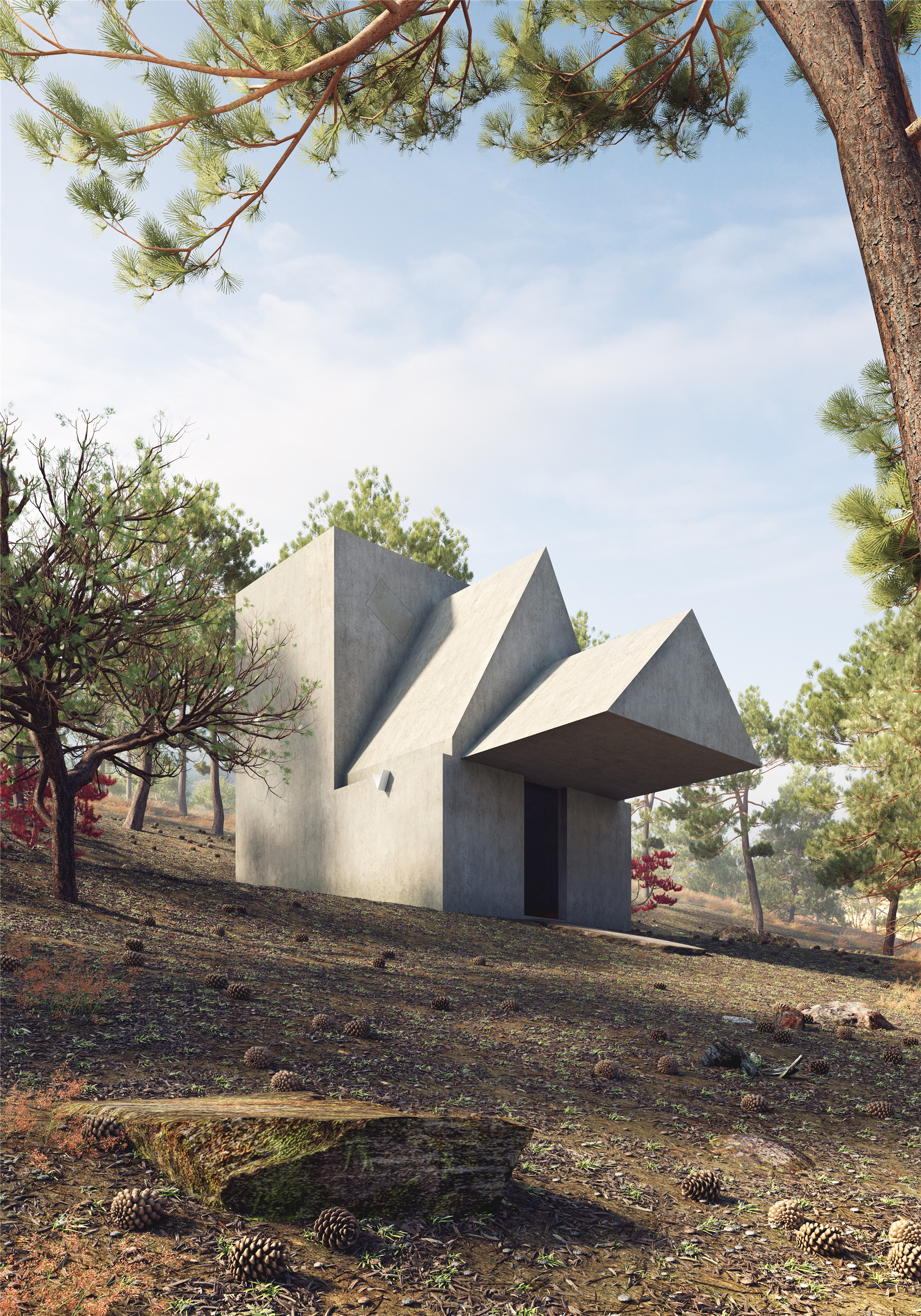
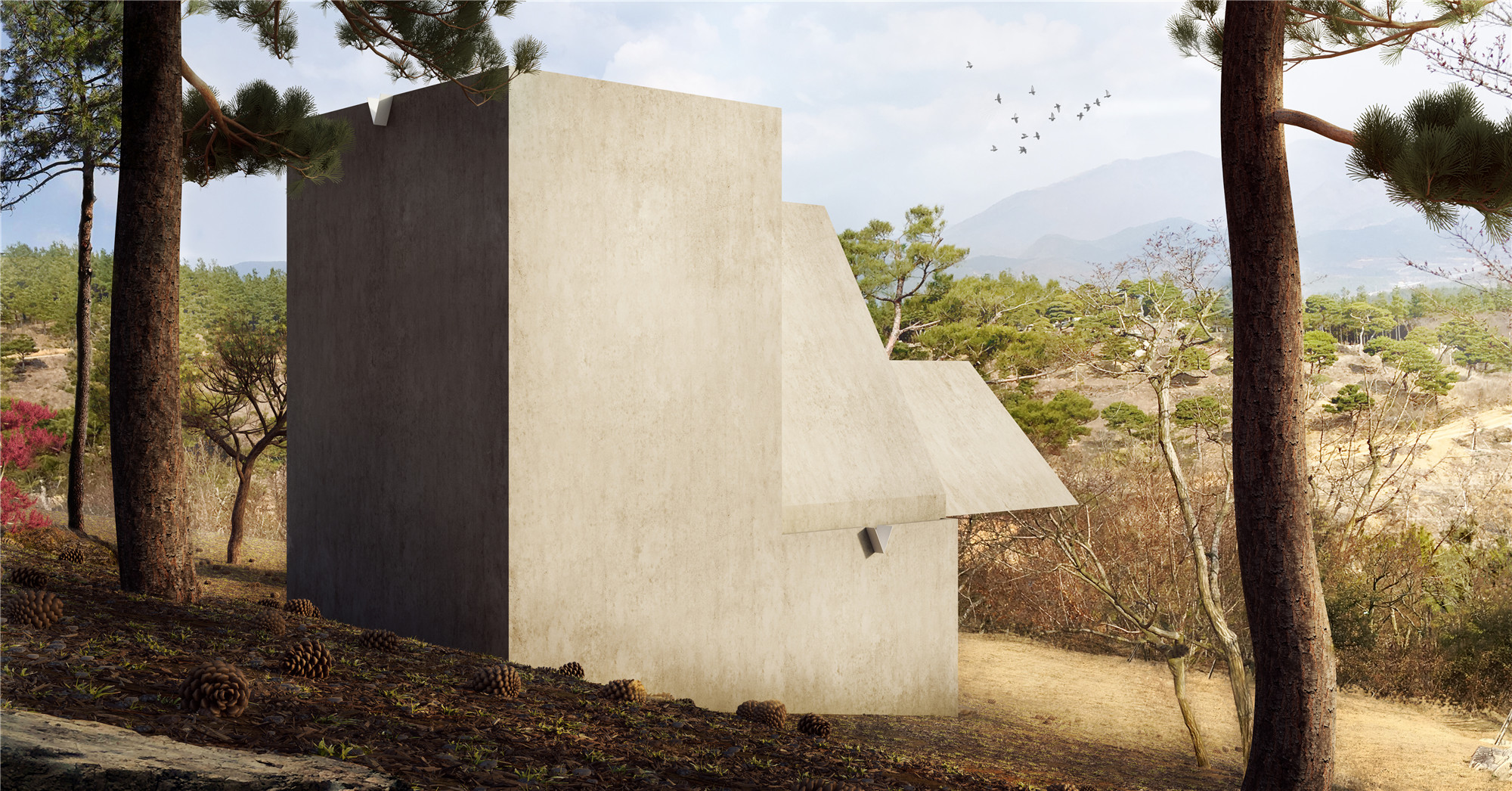
教堂坐落在山坡上,向东敞开,浸润在新一天的阳光中。
The Chapel building tucks into the hillside, opening up to the East and allowing in the light of the new day.
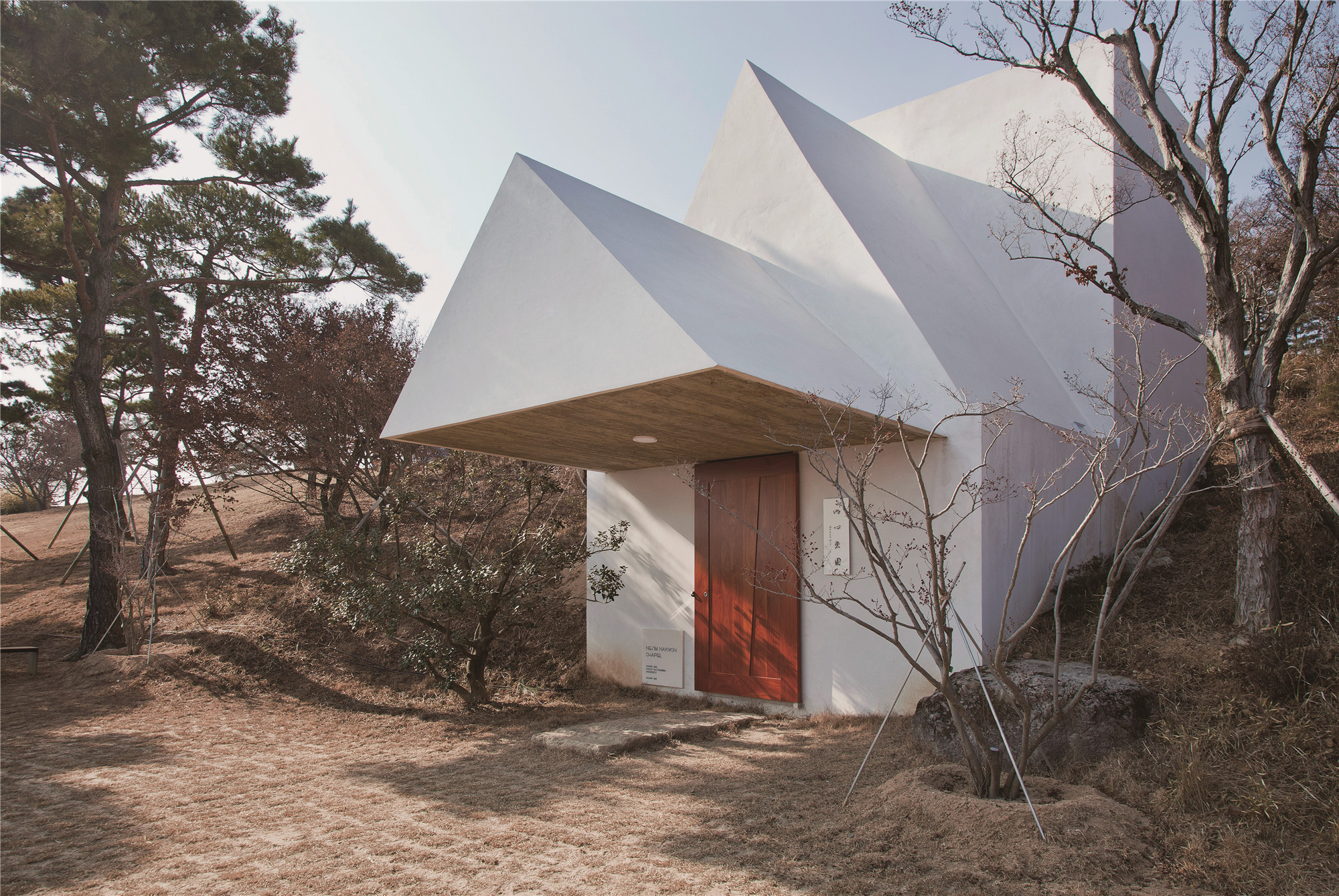
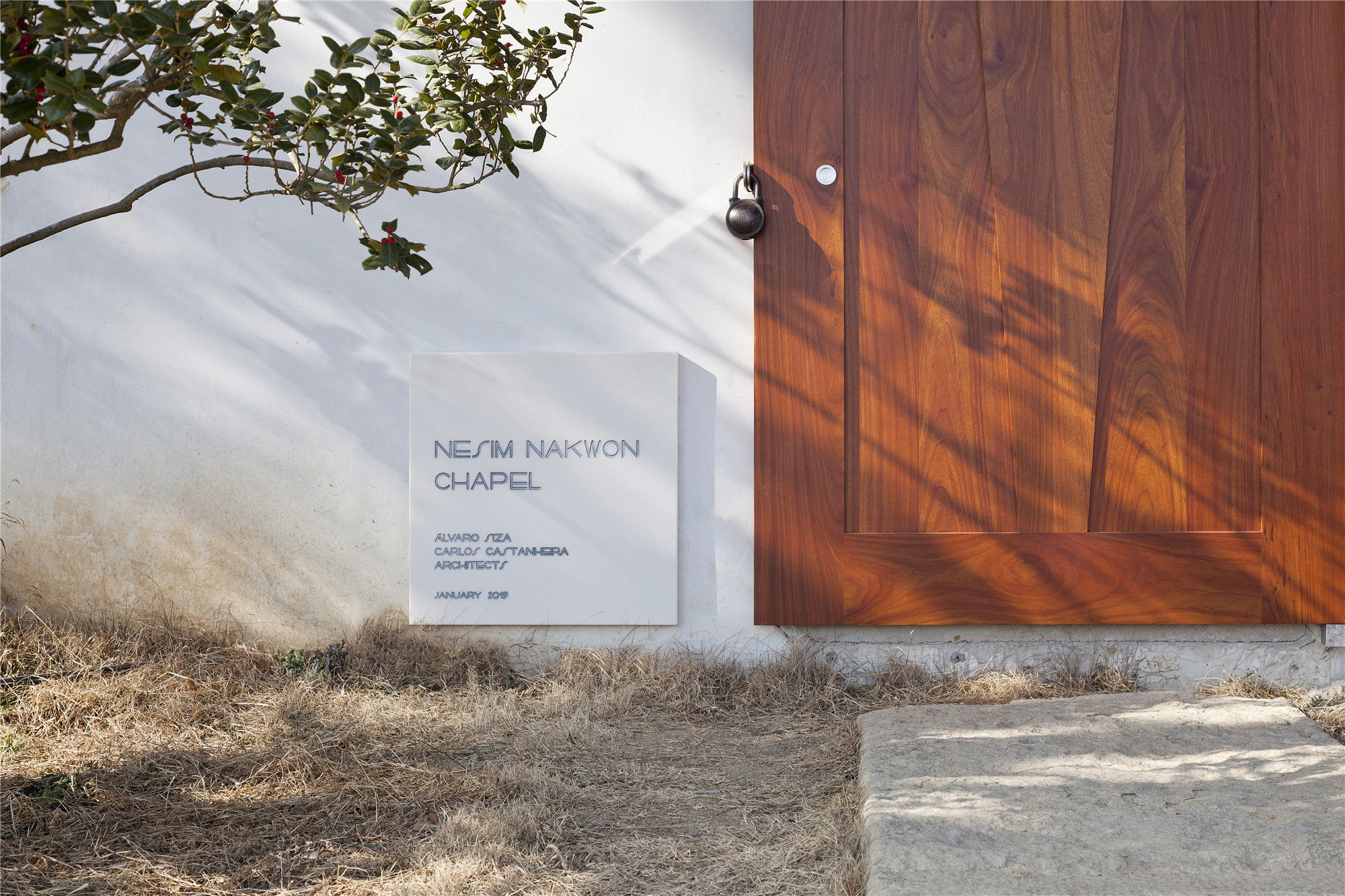
它与周围那些具有重大象征与情感意义上的空间共享着这一场地,其形体就像它的功能一样纯粹。
It shares the location with other spaces of great symbolism and emotional significance. Its geometry is pure, because its function is also pure.
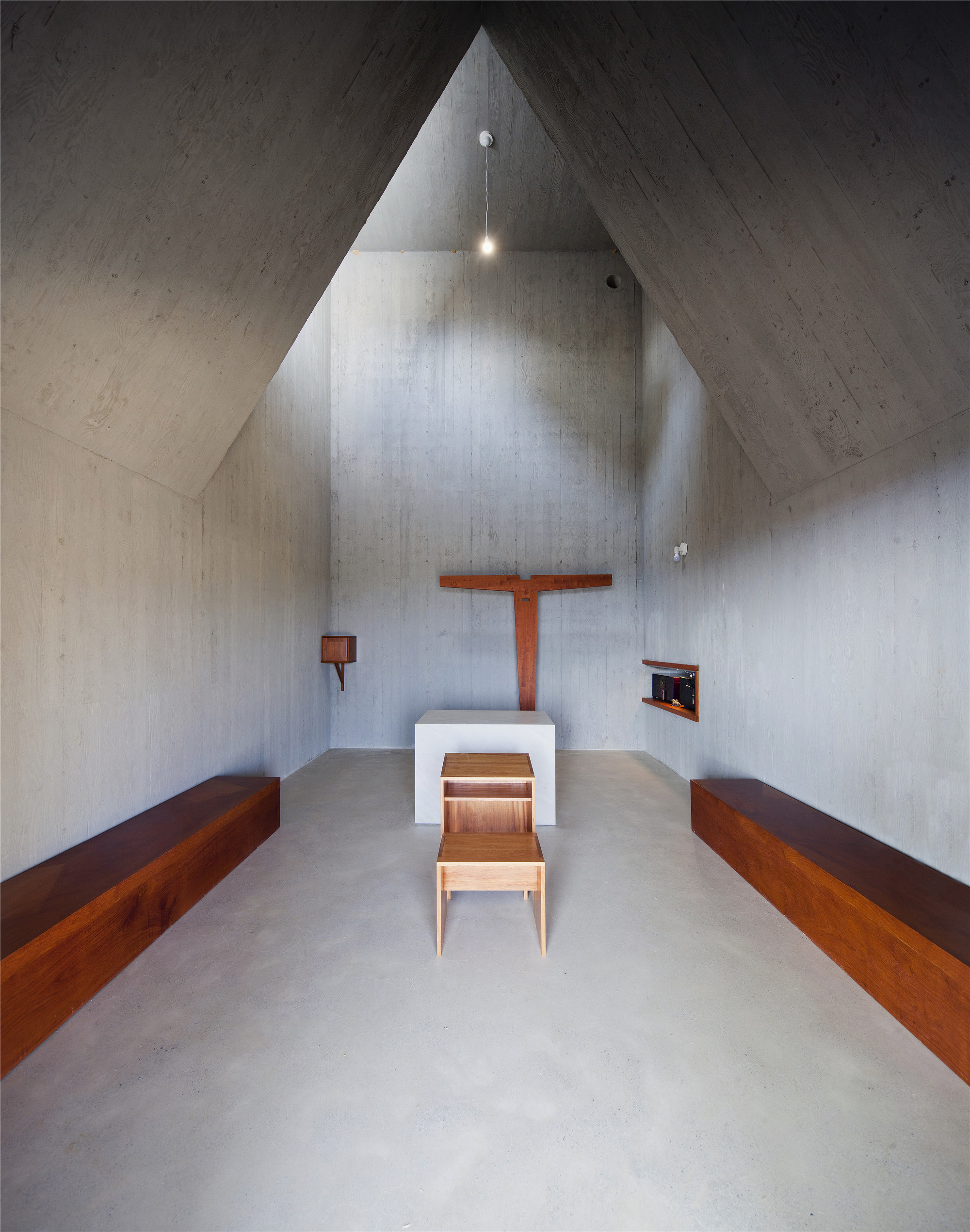
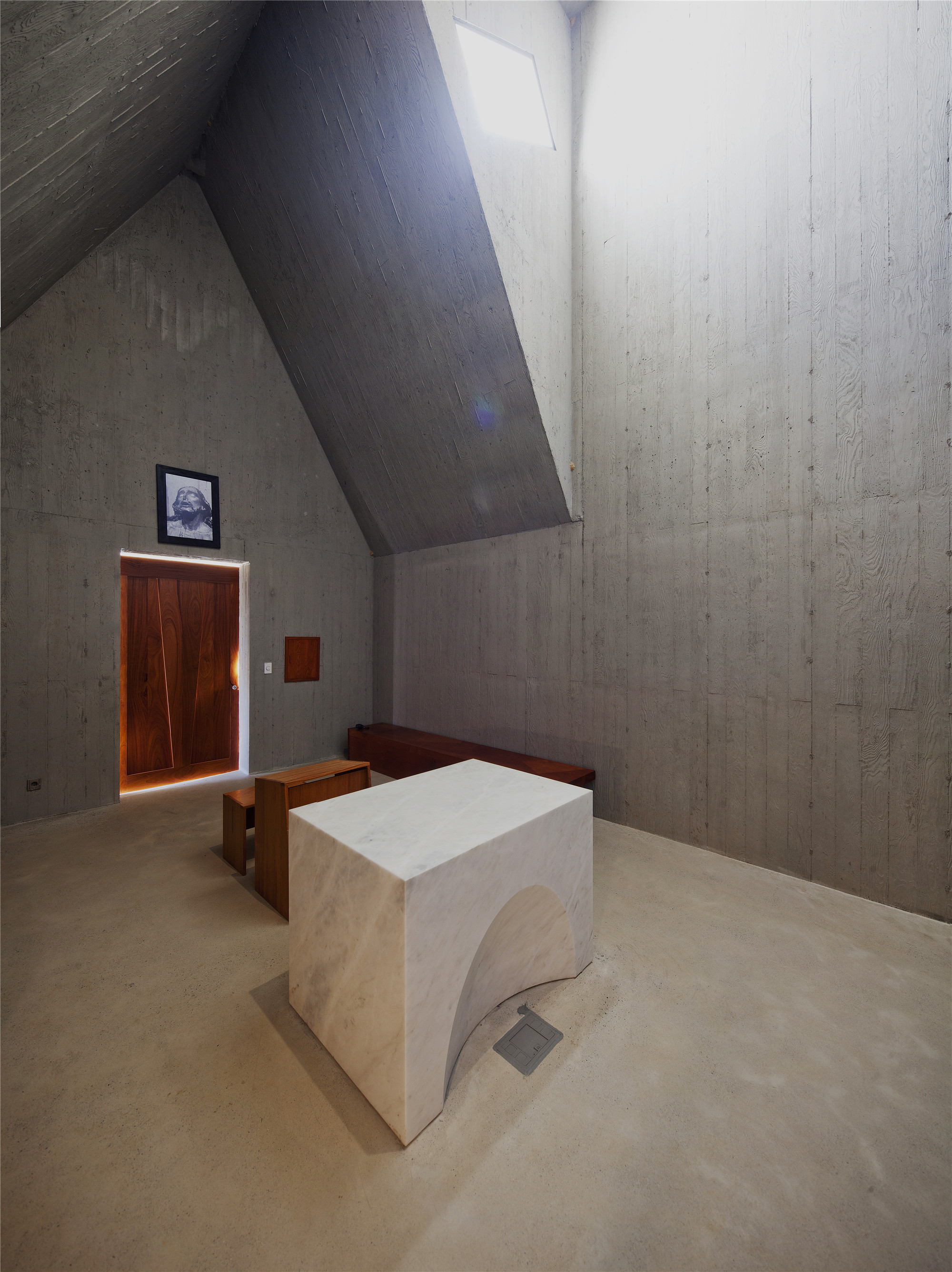
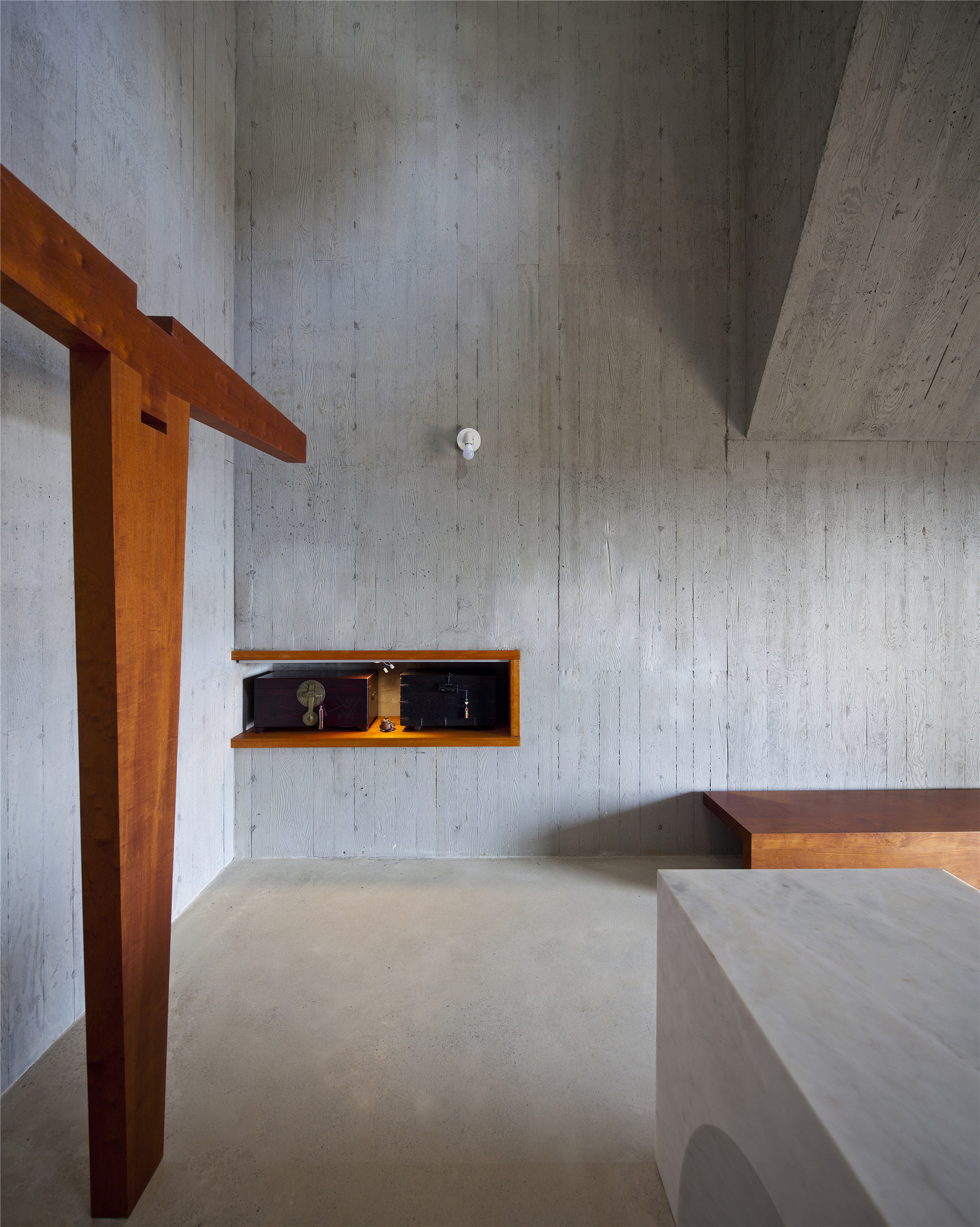
当我们进入其中,沐浴在一道由上方小孔透出的光线下,这种感觉是如此真切、震撼和强烈。
As we enter, we are bathed in light from above that penetrates through a small opening. But its effect, its greatness, is startling.
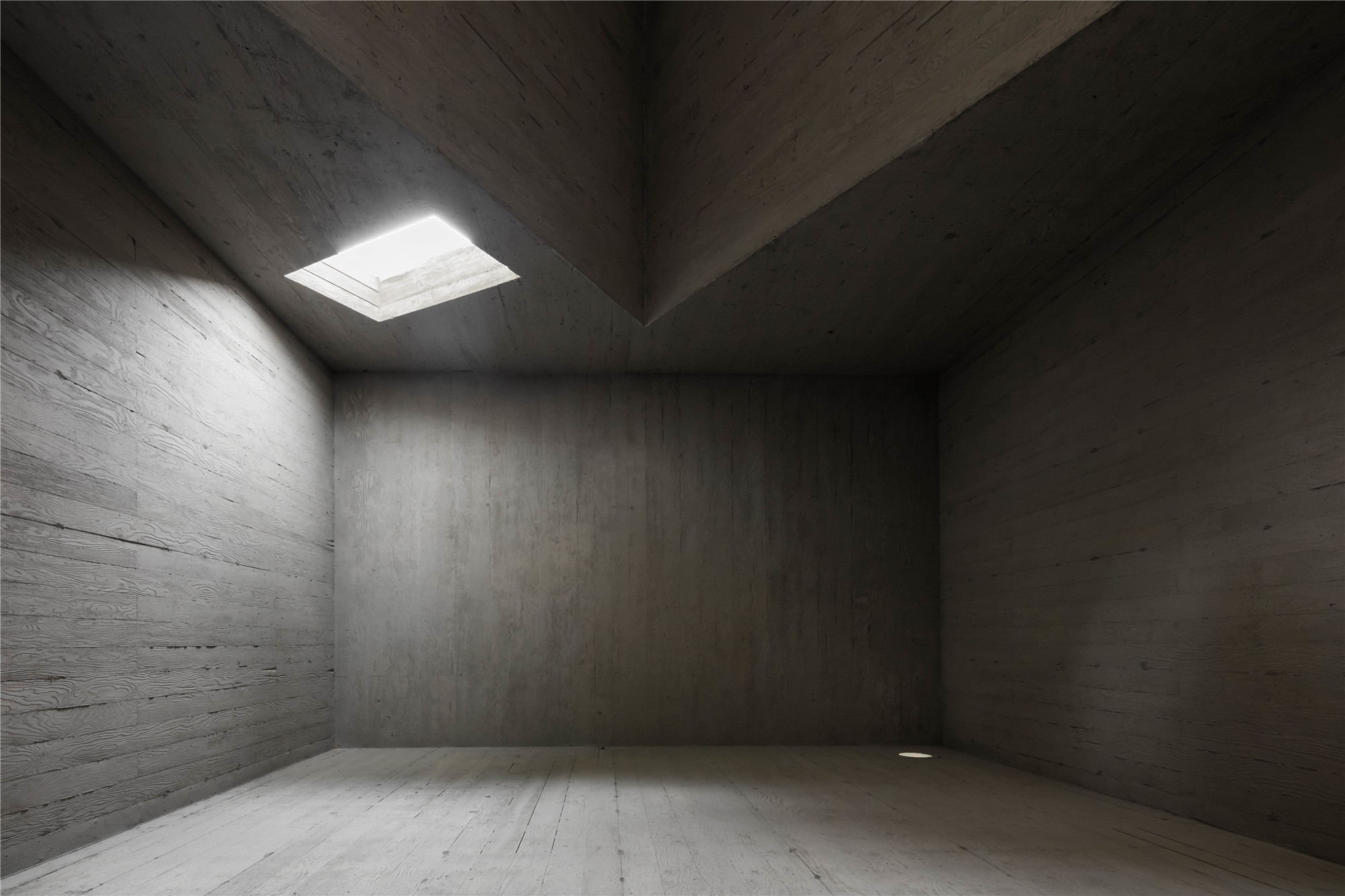
这里是信徒的礼拜之地,让我们拥向神灵。空间、时间和冥思成为了这个小建筑里创造出的奇迹,就像走进了人们的灵魂深处。
Intended for Christian worship, it opens us up to spirituality. Space, time and meditation are great wonders that fit into this little building. As they do in the Soul.
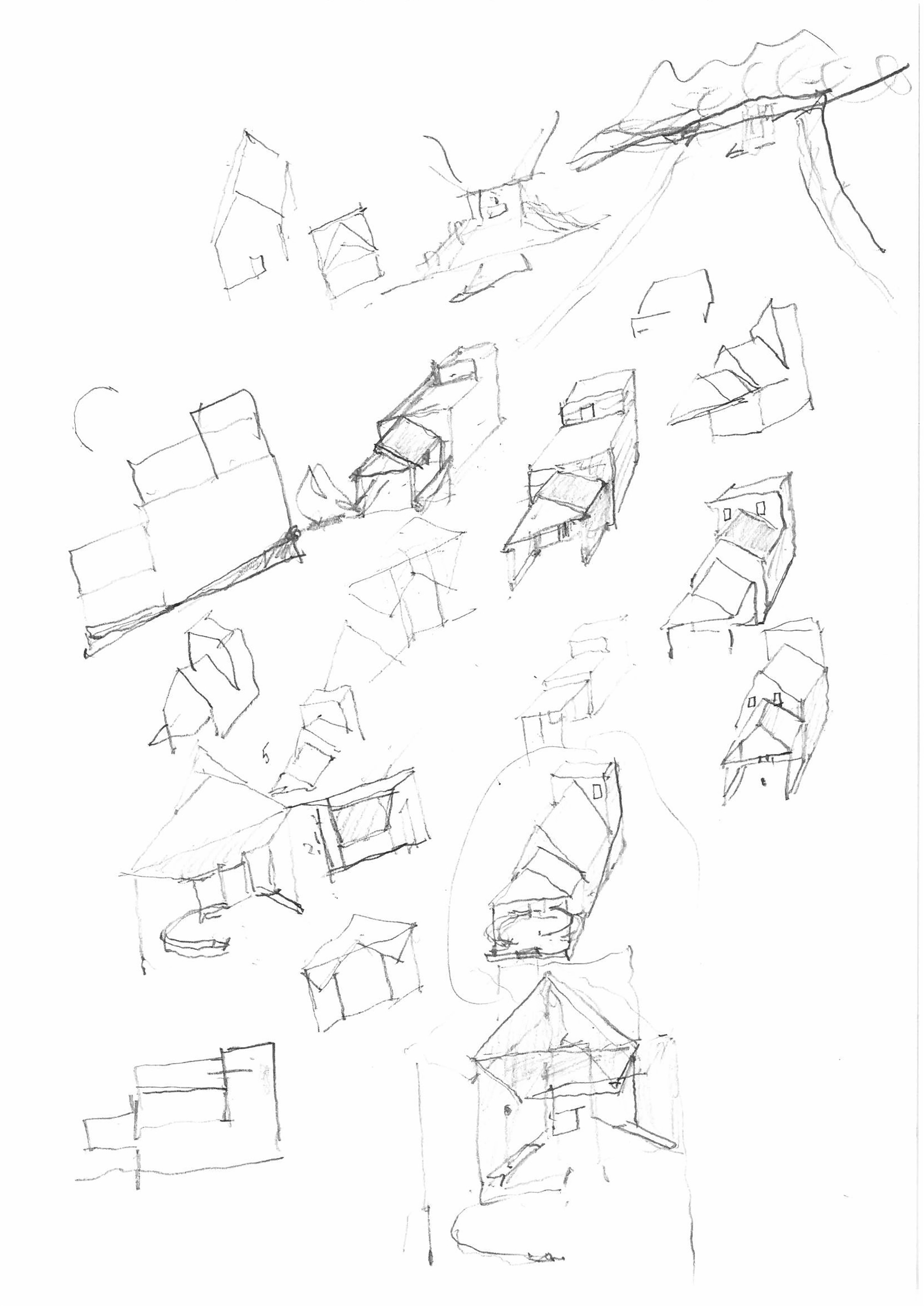
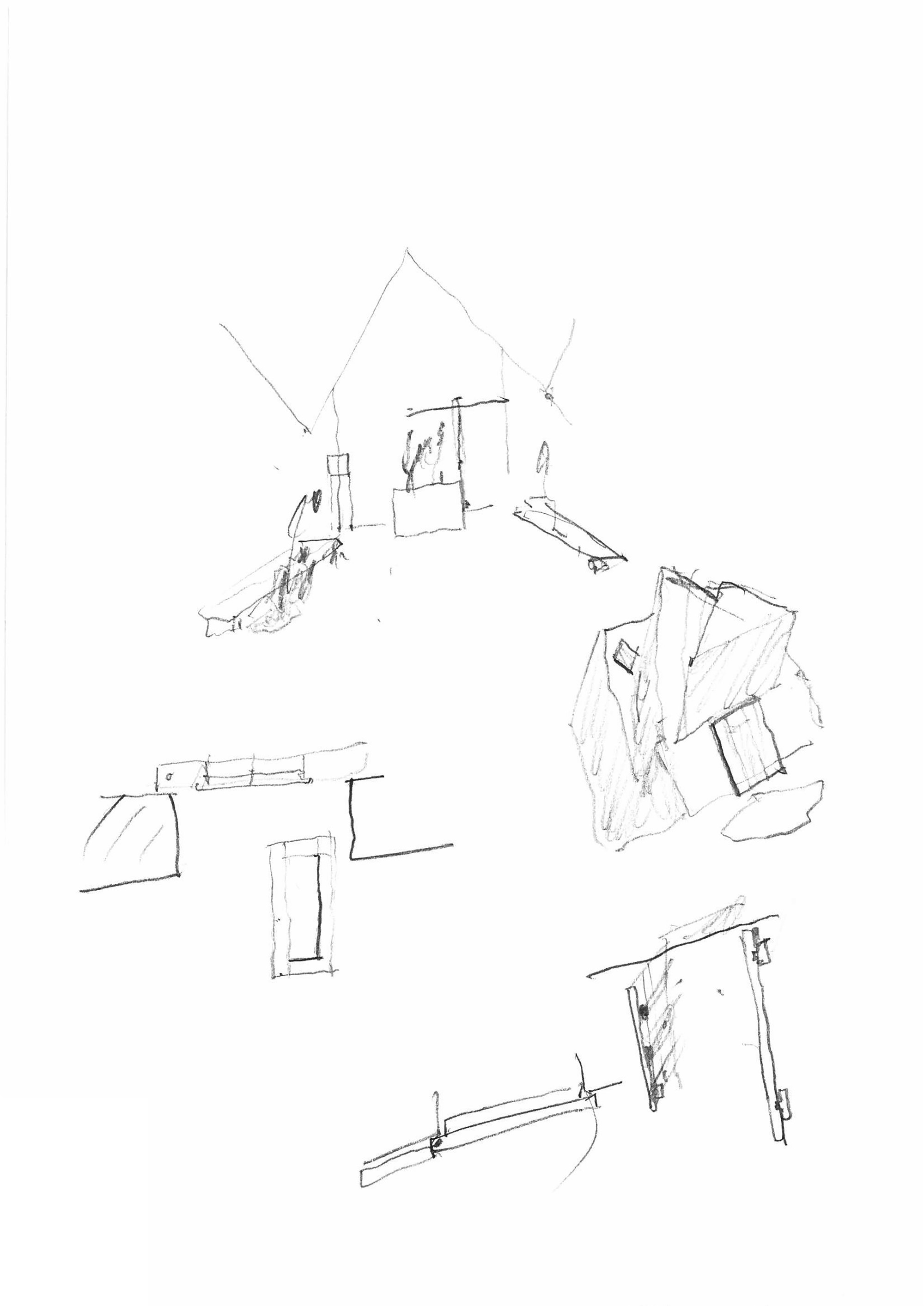
穿过一片松林,我们抵达了公园,欣赏着眼前大自然的美景。
We cross Saya Park through a pine forest. Taking in the immediate landscape; we are absorbed by Nature.
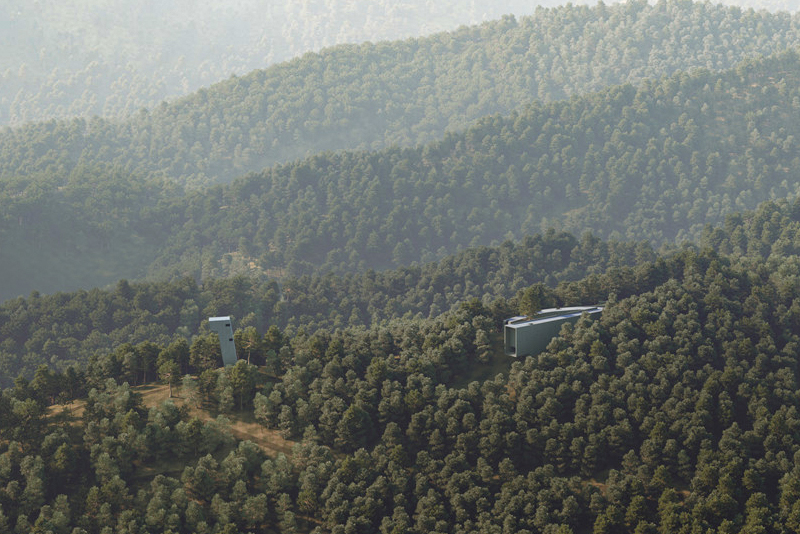
透过粗糙的树枝和低洼处的植被,可以看到一座清水混凝土铸成的塔状建筑矗立在山坡上,试图显得更为狭窄。
The views are filtered through gnarled branches and low-lying vegetation. A tower built of exposed concrete sits up on a little hill. It is sited above the valley, trying to make it narrower.
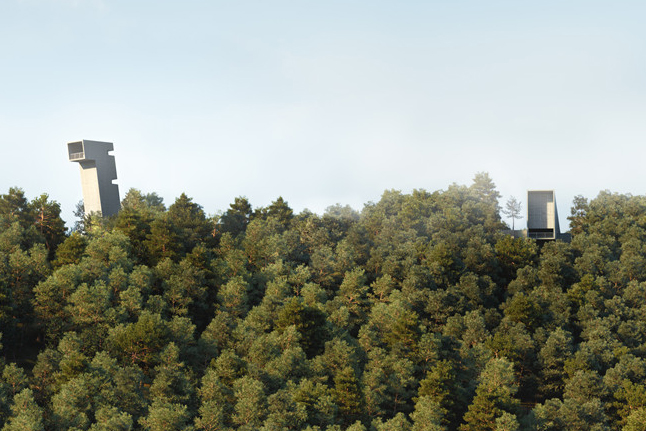
好奇心将我们引向这座塔中,并一路攀登到塔顶上。在我们前行的路上,有着能观景的窗户,容许我们短暂地瞥到窗外的景色。
Curiosity draws us into the tower, to climb and reach the top. On our way up, we pass windows that give views out; fleeting glimpses.
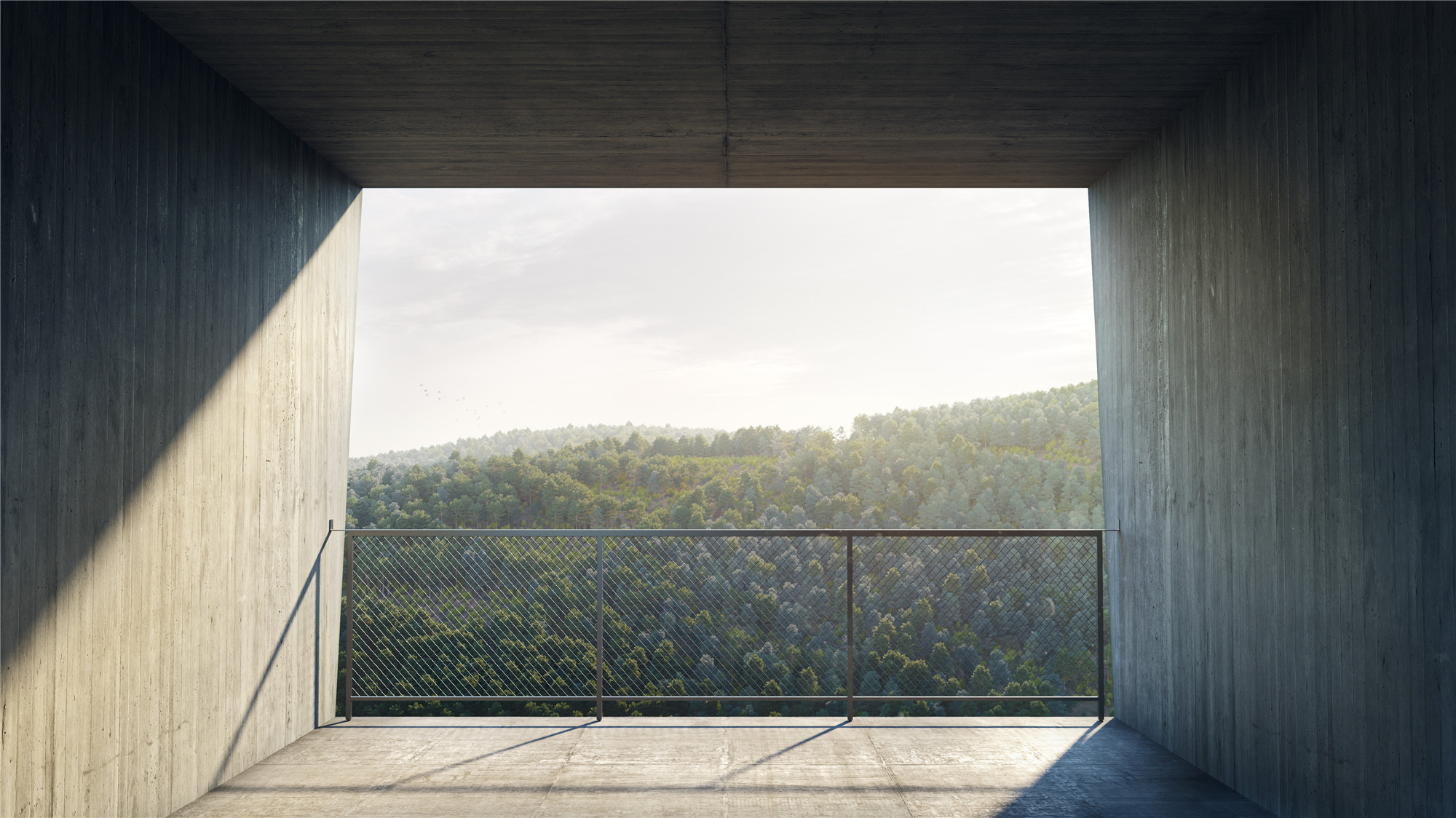
塔顶有一个向南的阳台,能让我们沉浸在这如此美丽的景致中。山的体量与历史冲击着这片深谷。返回地面,一种内省感油然而生。
At the top a balcony opens to the South. We gaze and are dazzled. The deep valley is crushed by the scale of the mountains and their history. The descent provokes introspection as we return to earth.
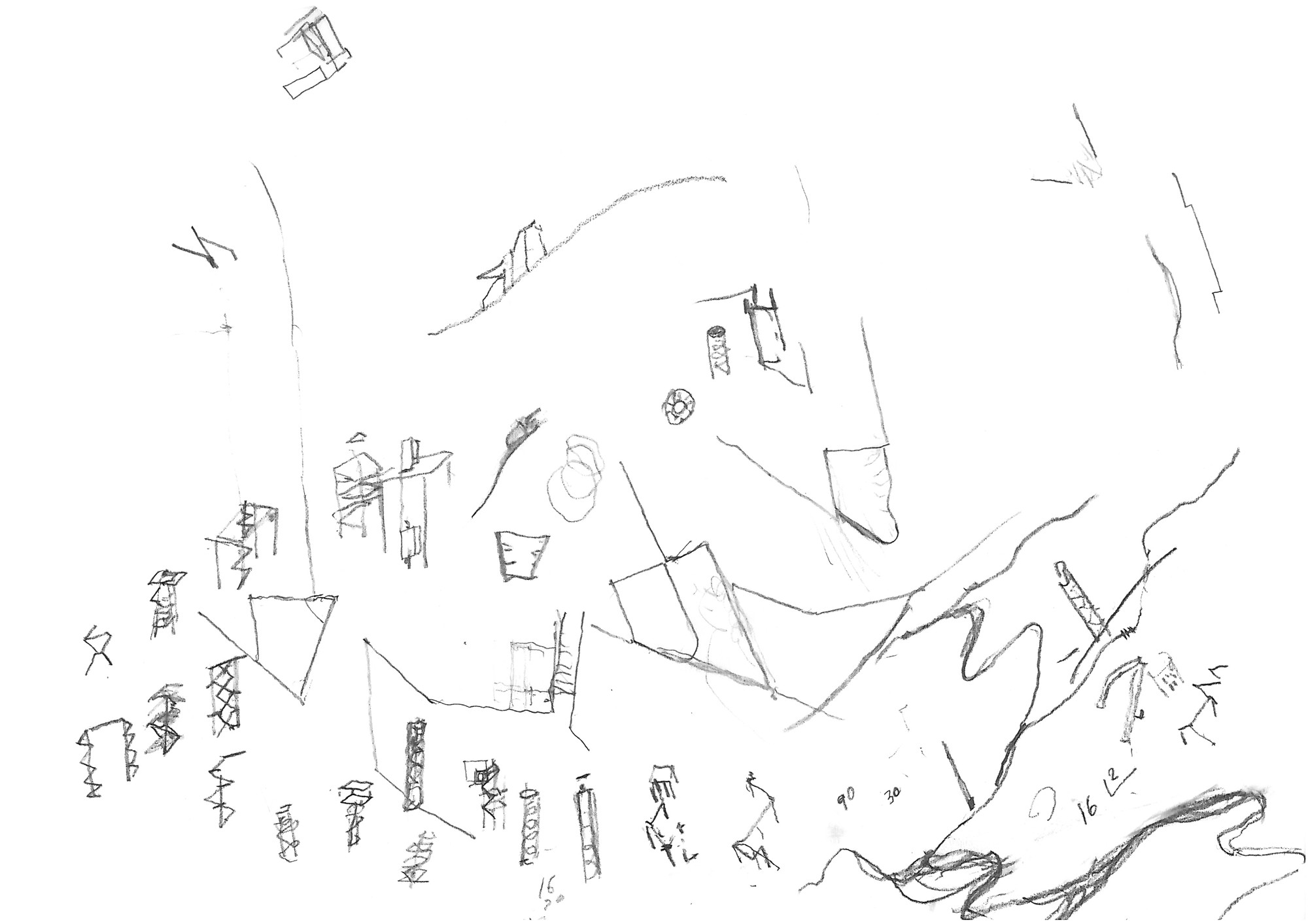
裸露的混凝土未做加工的表面与纯净的形式形成鲜明的对比,尽管外形简单,建筑的本质却是复杂的。功能就是建筑的本质。
The almost raw finish of the exposed concrete contrasts with the purity of the form. Despite its simple appearance, the essence of the tower is complex. Its function is the essence of Architecture.
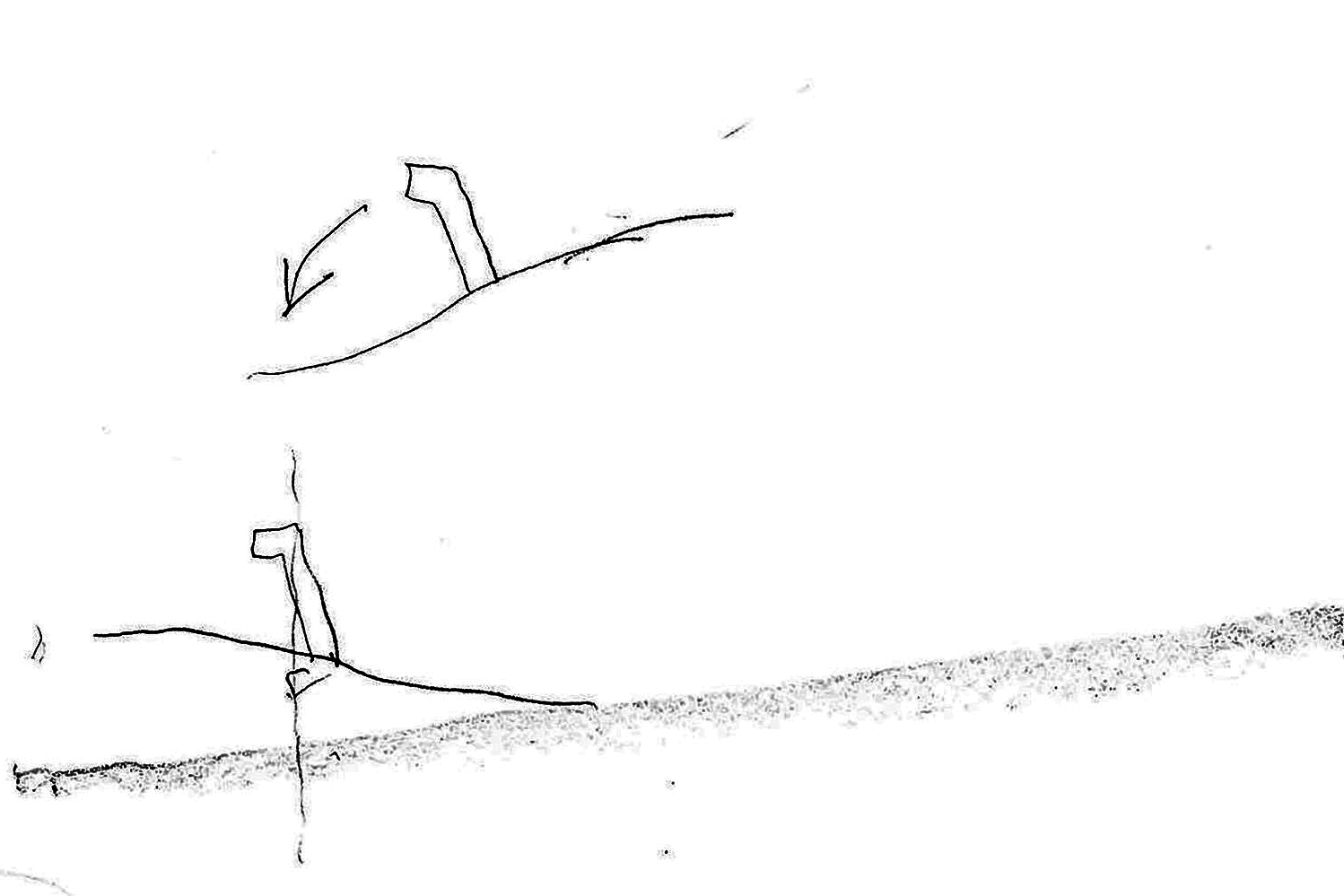
设计图纸 ▽

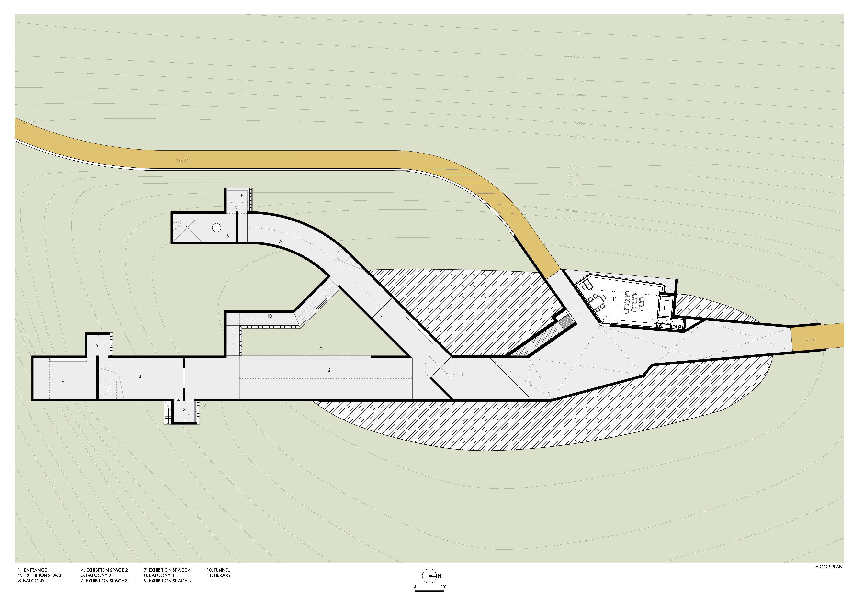
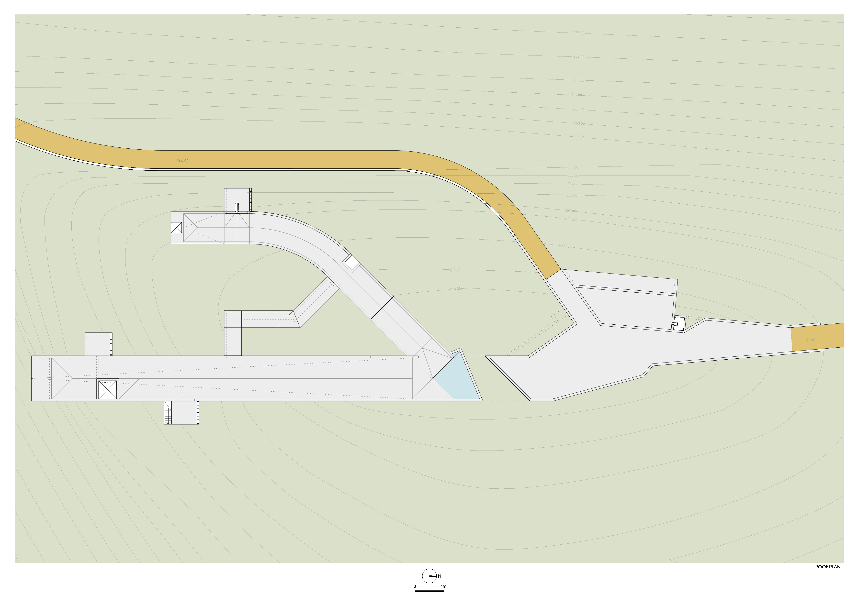
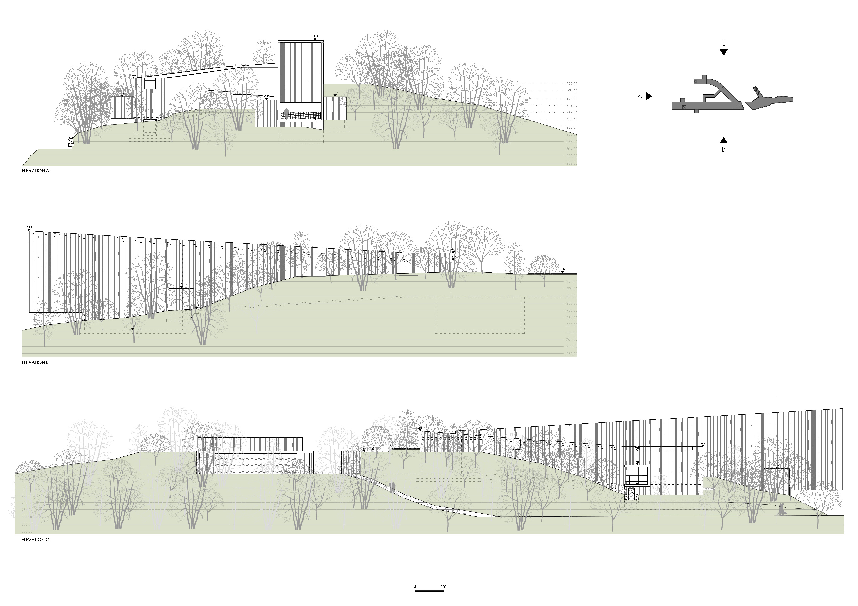
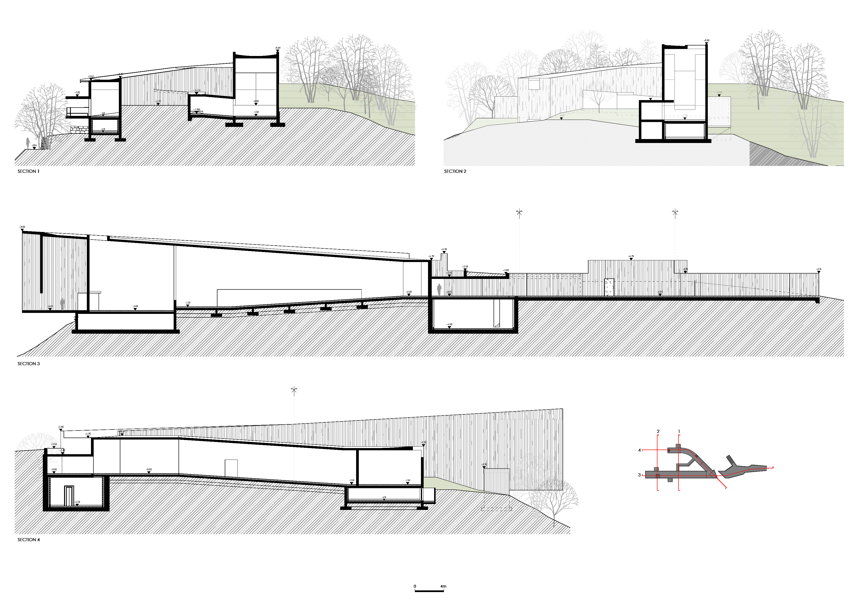
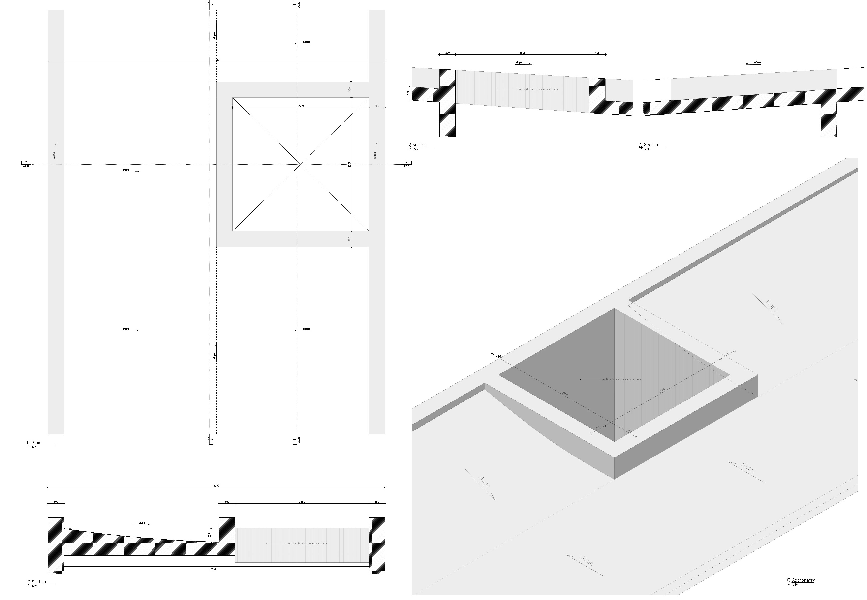
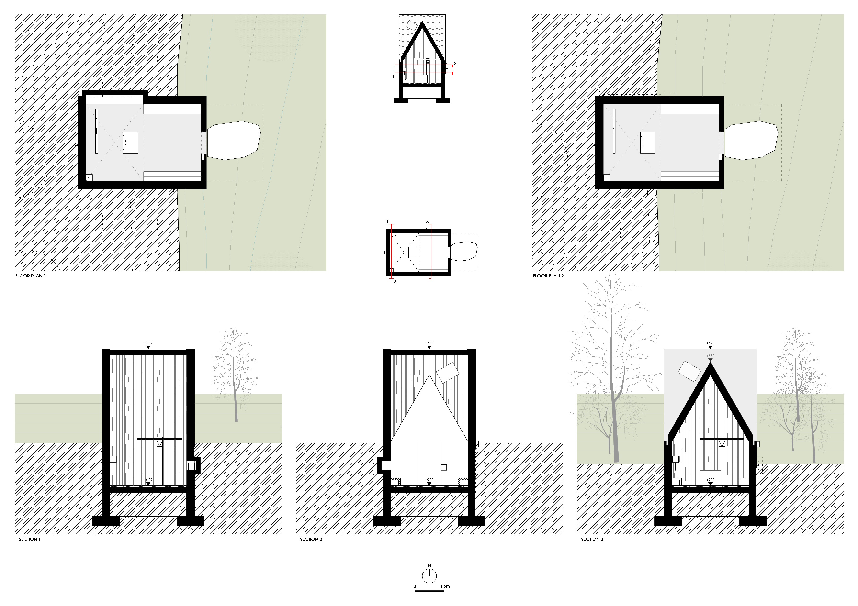
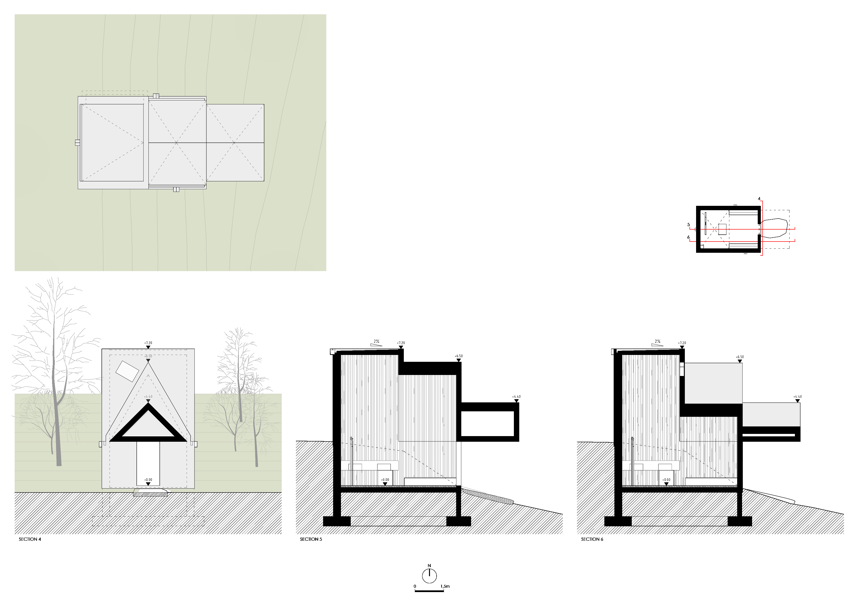
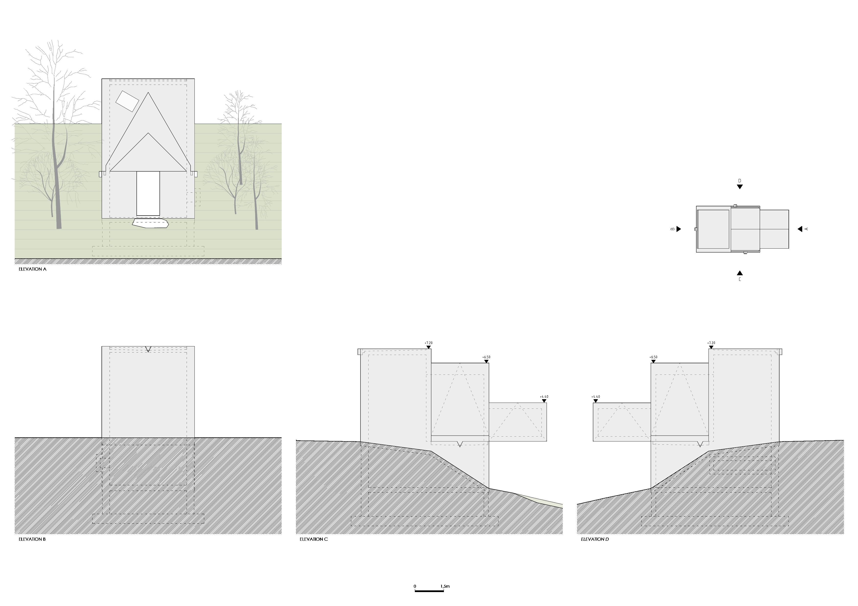
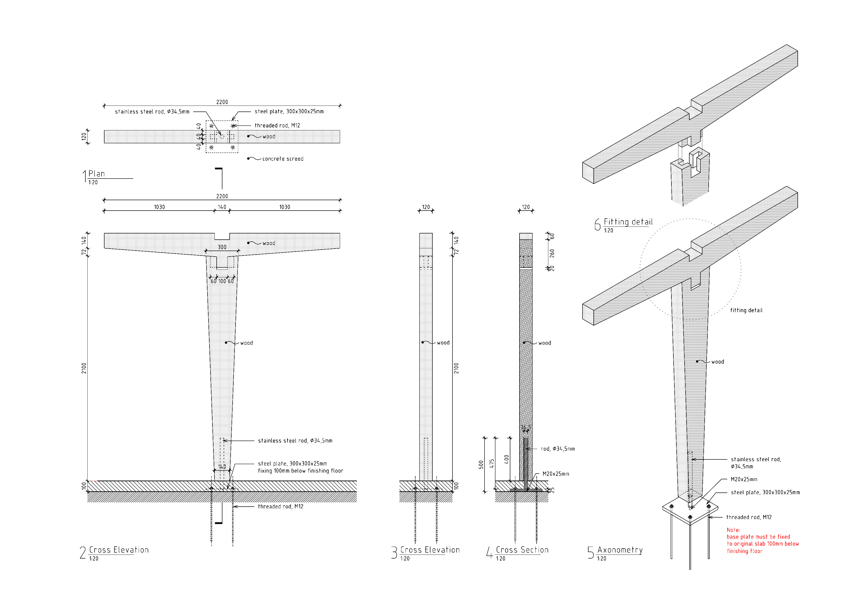
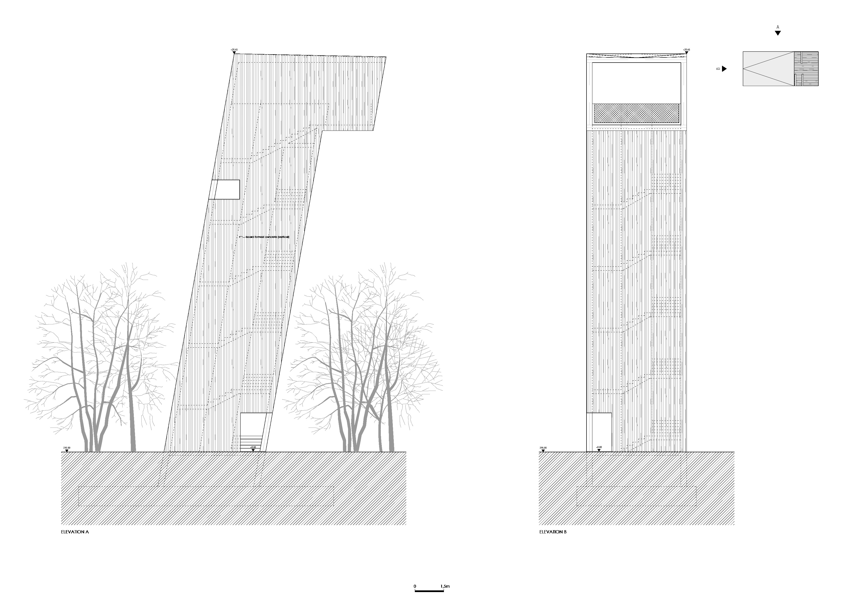
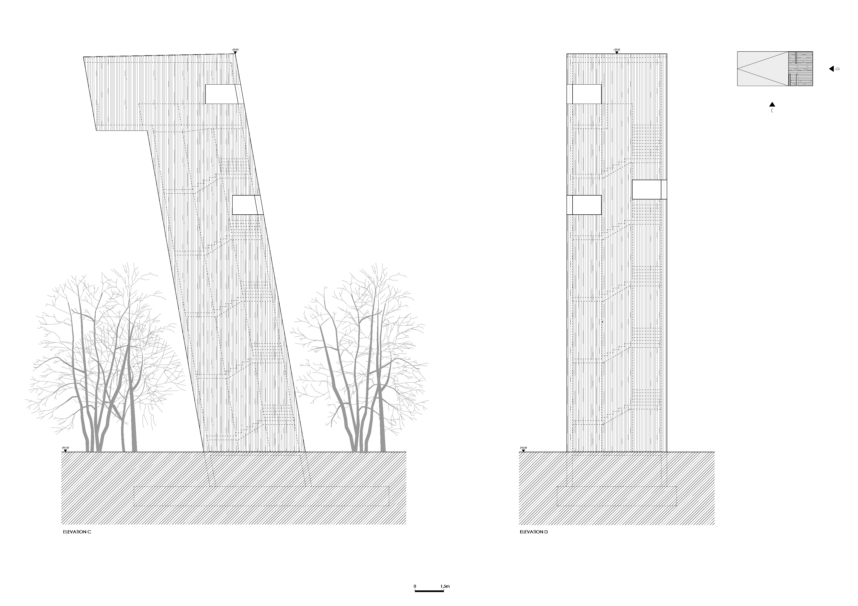
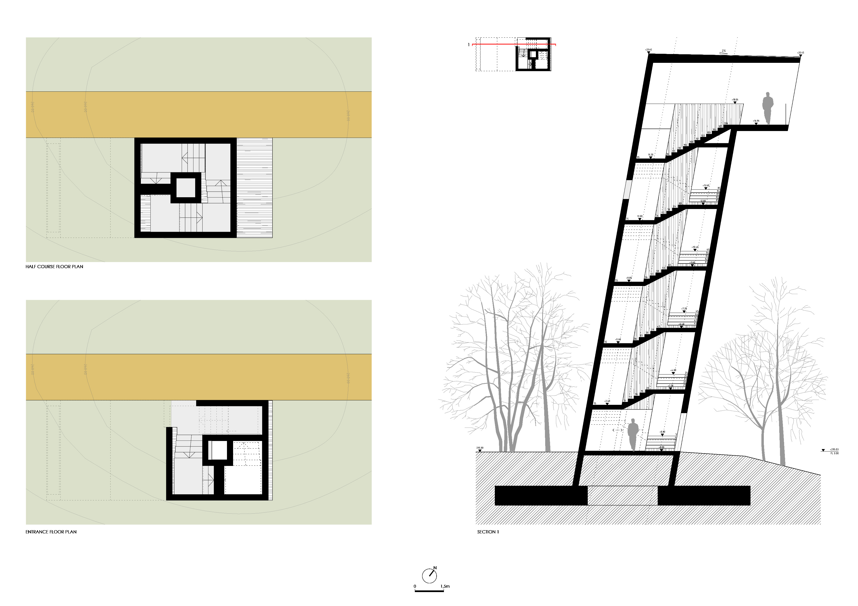

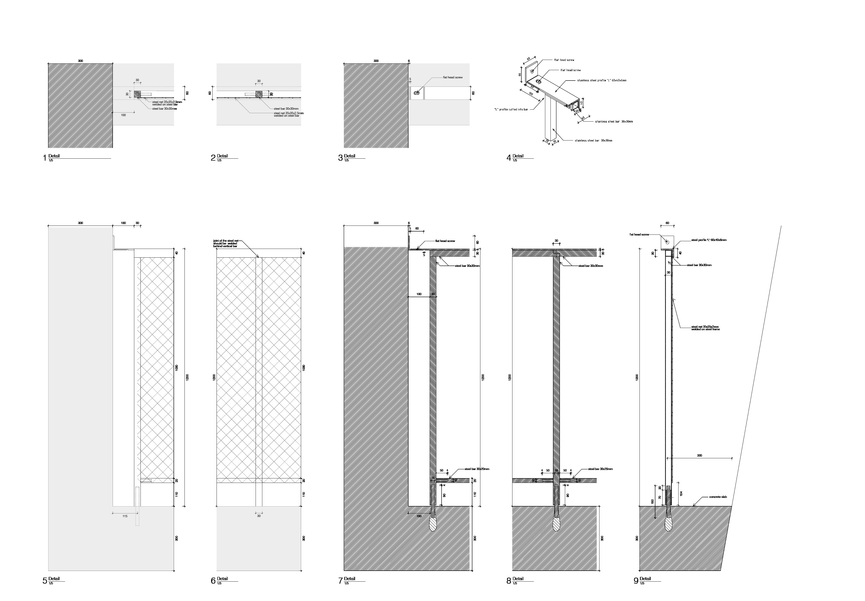
完整项目信息
项目地点:韩国庆尚北道
建成时间:2018年(观景台除外)
设计主创:阿尔瓦罗·西扎+卡洛斯·卡斯塔涅拉
设计单位:CC&CB, Arquitectos
合作者:Rita Ferreira、Diana Vasconcelos、Luíza Felizardo、Nuno Rodrigues、Filipa Guedes
三维模型:Germano Vieira
本地合作单位:Undisclosed information. Client own management.
结构顾问:HDP – Paulo Fidalgo
木工与木制家具:SPSS - Serafim Pereira Simões Sucessores, Gaia - Portugal
石制家具与雕塑:Sousa Mármores, Gaia – Portugal
钢制雕塑:SteelProf – Soluções de Metalomecânica, Rebordosa - Portugal
摄影:Fernando Guerra | FG+SG—Fotografia de Arquitectura、JongOh Kim Photography
基地面积:30.8万平方米
美术馆建筑面积:1350平方米
教堂建筑面积:42平方米
观景台建筑面积:200平方米(计划)
建筑材料:
外部墙体:清水混凝土
屋面:清水混凝土
门:木材、喷漆铝材
硬件:不锈钢(ref.: cbc - Carvalho, Batista & Cª, Sa., Porto – Portugal)
内部墙体:清水混凝土
家具:橡木(固定座椅);柯尔顿钢、大理石、木材(其它雕塑)
室内环境照明:天花板与墙壁照明—THPG
版权声明:本文由阿尔瓦罗·西扎+卡洛斯·卡斯塔涅拉授权发布,欢迎转发,禁止以有方编辑版本转载。
投稿邮箱:media@archiposition.com
上一篇:景德镇御窑博物馆:以柴窑拱券为原型 / 朱锫建筑事务所 + 清华大学建筑设计研究院
下一篇:北京理工大学良乡校区文化体育中心 / 时境建筑