
设计单位 Adjaye Associates
项目地点 美国德克萨斯州
建筑面积 14472平方英尺
建成时间 2019年
Linda Pace基金会收藏了来自世界各地的当代艺术家的900多件绘画、雕塑、艺术装置和影像作品。基于它成立的Ruby City是德克萨斯州圣安东尼奥市第一个专门收藏和展示后现代、当代艺术的中心。Ruby City位于Camp街,部分区域从South Flores街延伸到到圣佩德罗河,其中包括了Chris公园和工作室。前者是一个占地1英亩的公共绿地,以纪念Pace的儿子,后者是一个向公众开放的辅助展览空间。
Housing the Linda Pace Foundation’s growing collection of more than 900 paintings, sculptures, installations and video works by contemporary artists from around the world, Ruby City will be the first center dedicated to the acquisition and presentation of postmodern and contemporary art in San Antonio. The building, which is located on Camp Street, forms part of campus extending from South Flores Street to the San Pedro Creek that also includes Chris Park, a one-acre public green space named in memory of Pace's son, and Studio, an auxiliary exhibition space opened to the public.
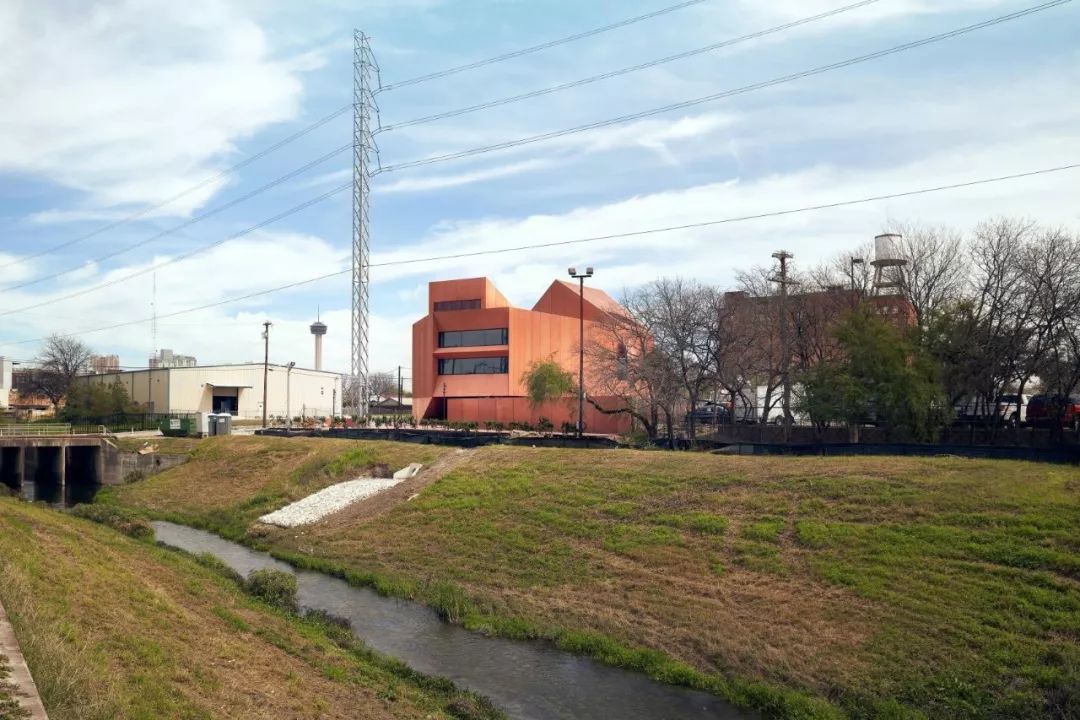
这座建筑的设计灵感来源于Linda的“红宝石城市”(她梦境中的理想的城市)。这座建筑的设计概念是卷轴般的画廊,以此来展示关于收藏品的介绍,以及Linda生活和工作中的精神内核。
Inspired by Linda’s drawing of the ‘Ruby City’ (an ideal city, which came to her in a dream), the design for the building is a cluster of gallery volumes that presents a narrative about the collection and captures the spirit of Linda’s life and work.
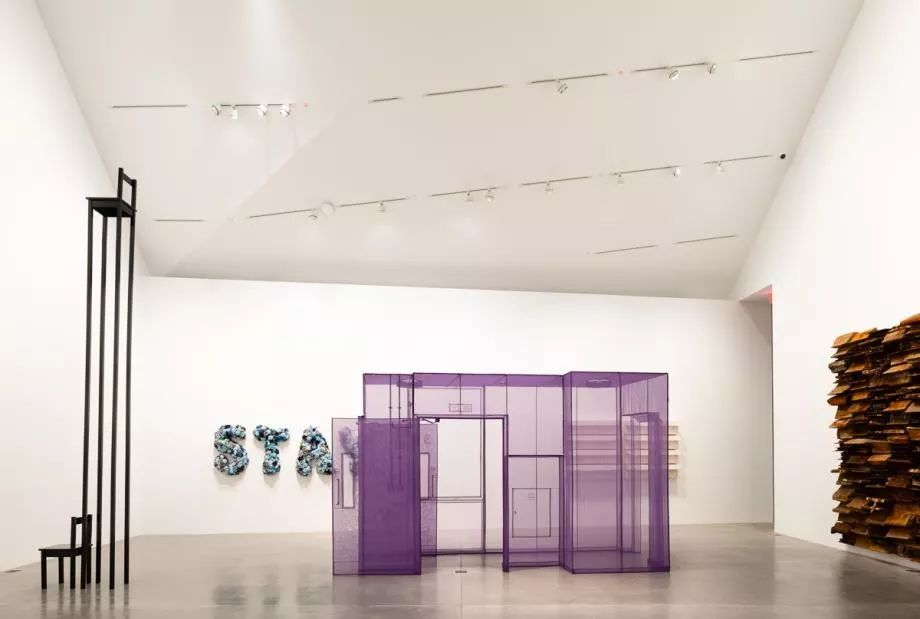
建筑的外表皮是由在墨西哥城生产的红色预制混凝土制成的,靠近行人的首层外立面进行抛光,在这之上的部分是粗糙的,镶嵌着不同深浅的玻璃。
The exterior of the structure will be clad in deep red panels of precast concrete with glass and mica aggregate that will shimmer in the light.
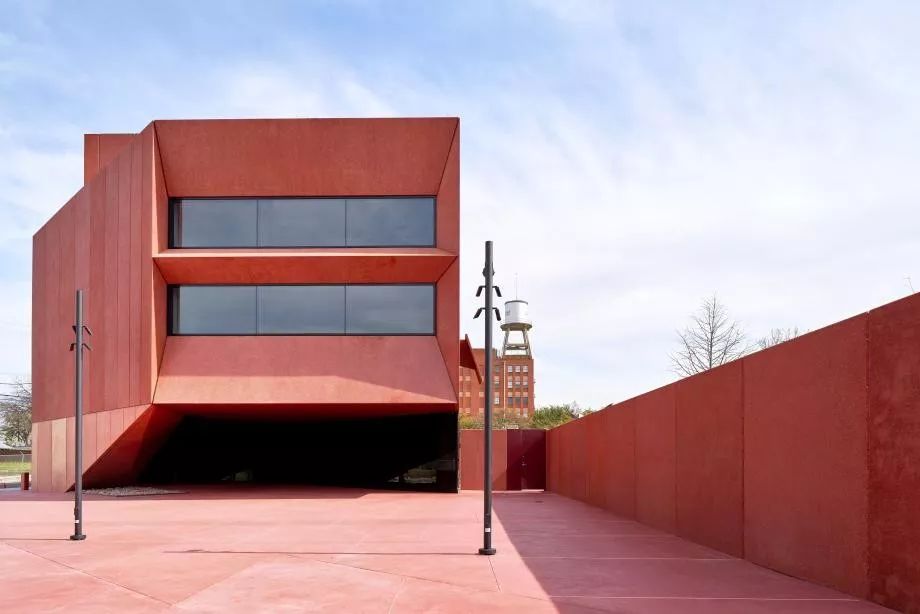
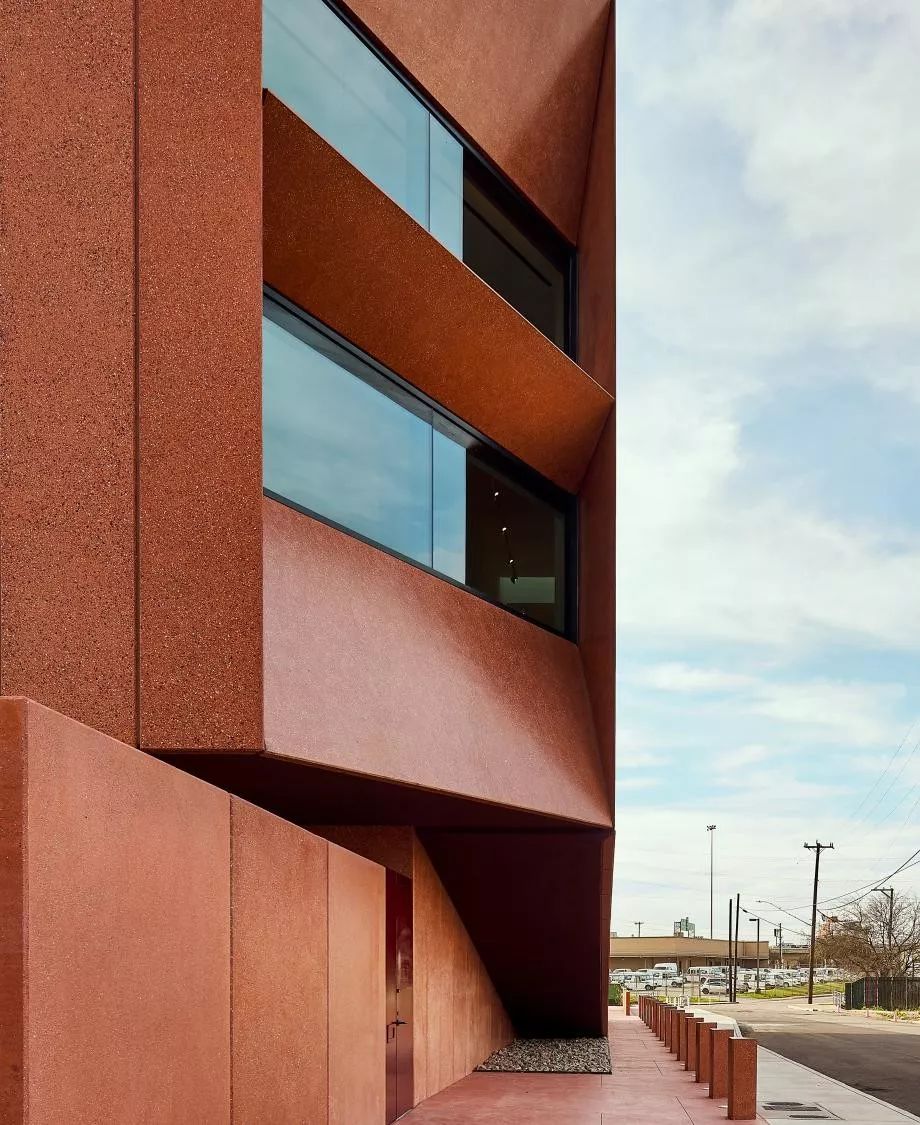
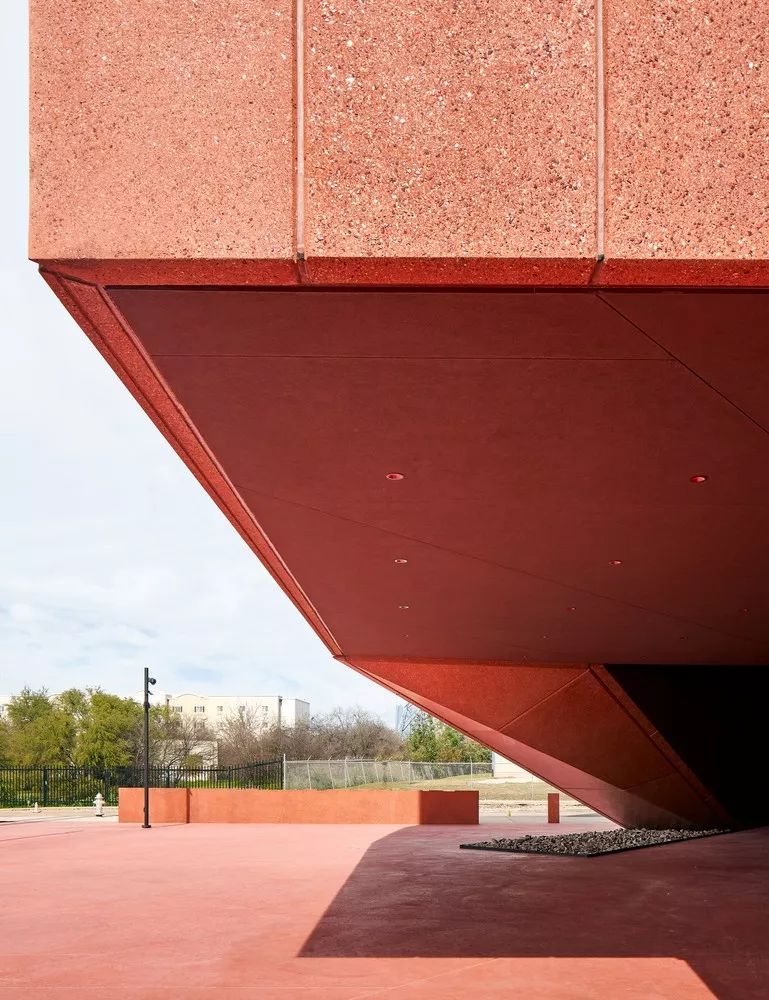
该建筑物基本上是个立方体,它的特点是有一个夸张倾斜角的屋顶,并附带天窗。这两个皇冠形状的天窗在建筑的顶部,创造了灵动有趣的屋顶,并将自然光引入画廊。不同区域的屋顶上升到不同的高度,以呼应建筑底部被切掉的体块。立面精心设计了可以捕捉Chris公园以及新的雕塑公园的景色的侧窗。
Largely rectangular, the building will feature a dramatic rooftop of sloping angles and skylights that will rise to varying heights and echo cut-away spaces at the building's base. The planes will be punctuated by strategically placed lenses that will overlook Chris Park and a new sculpture garden.
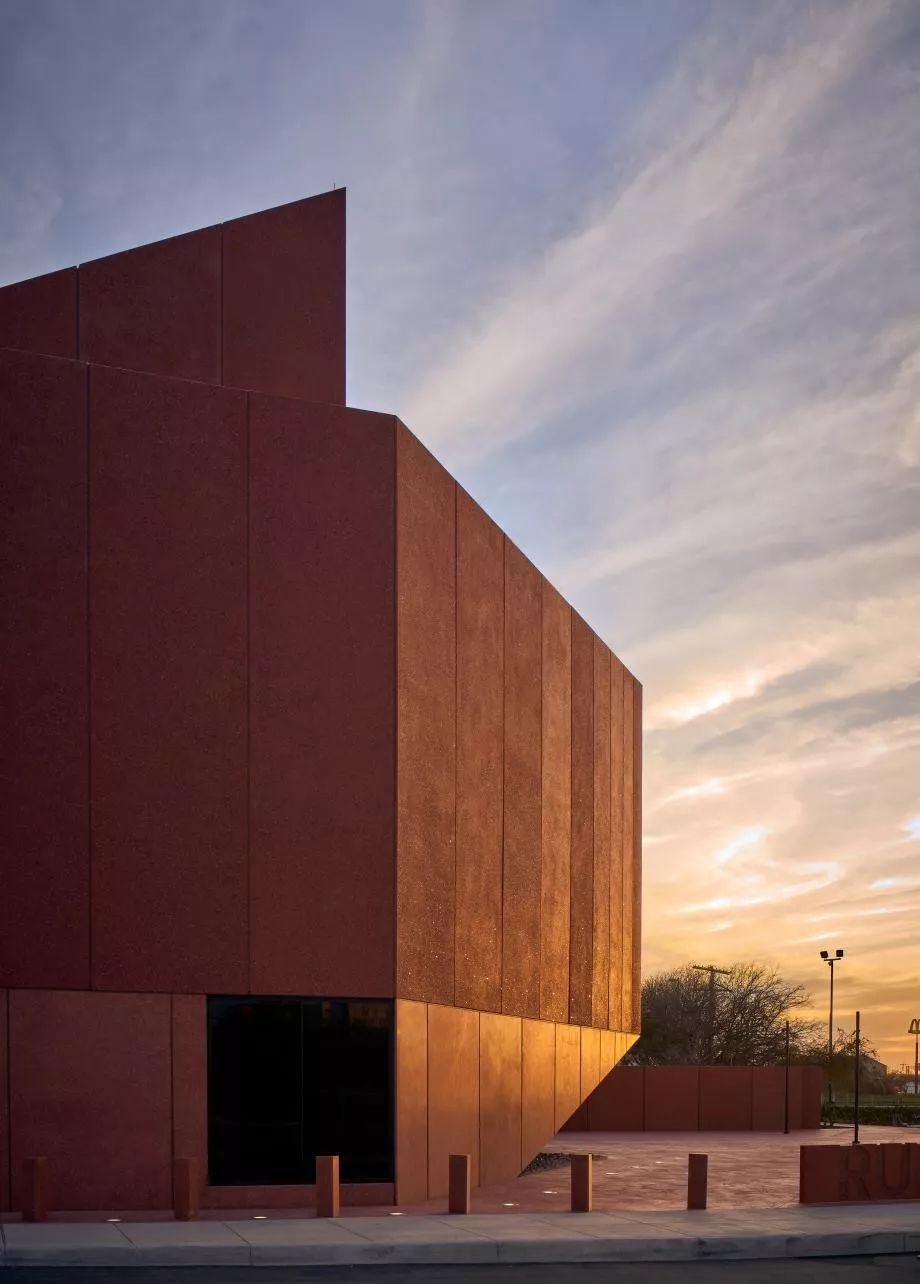


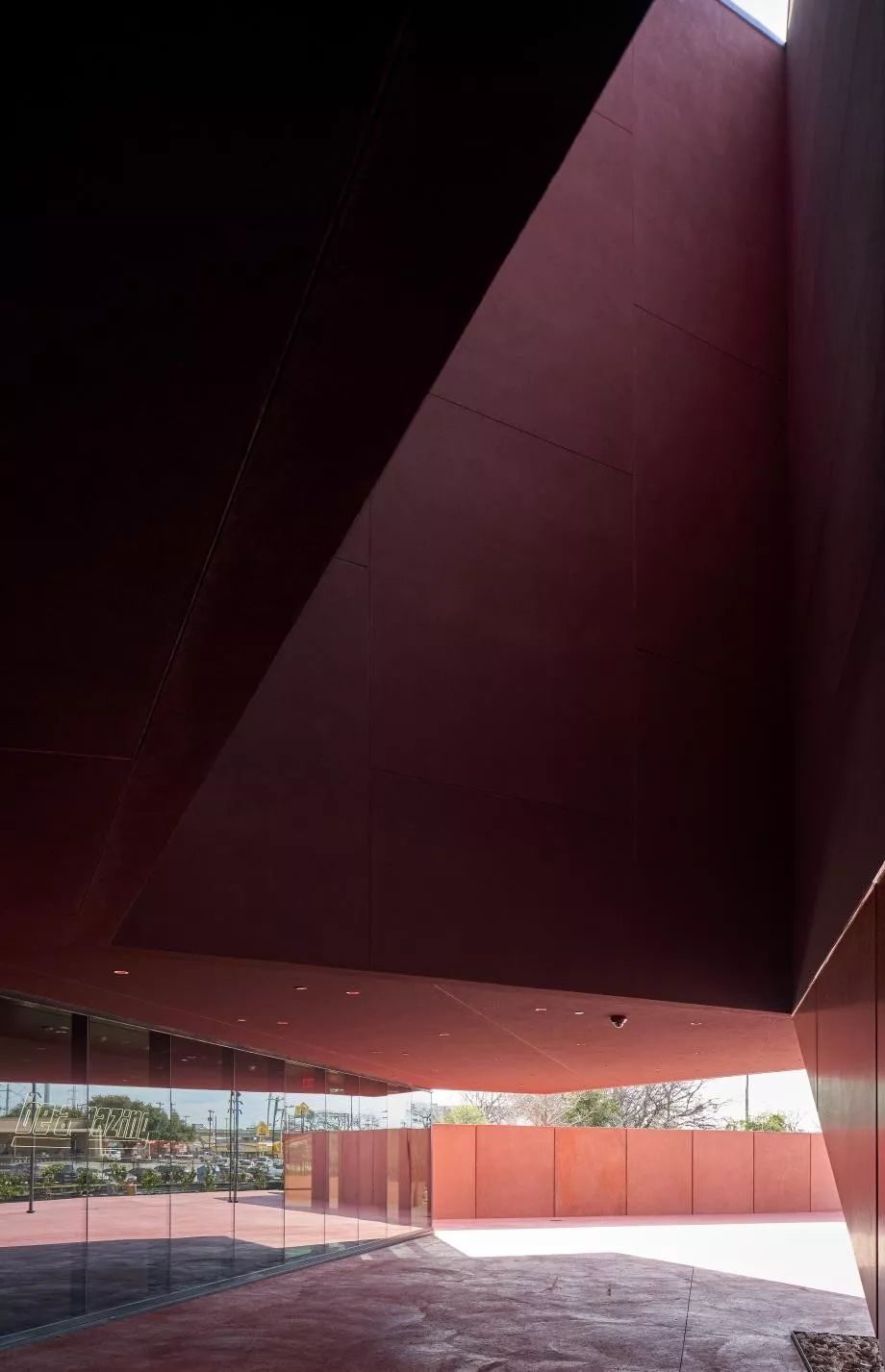
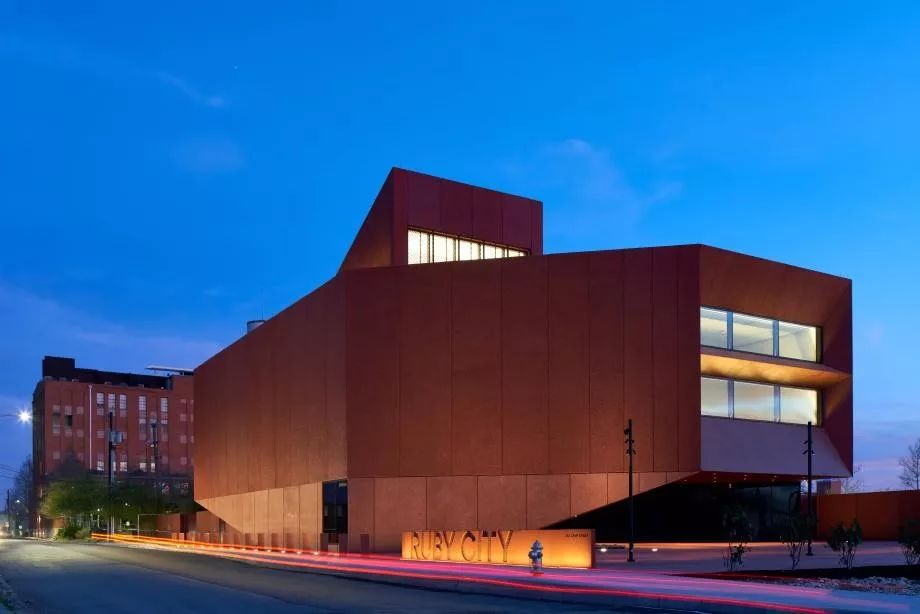
建筑内部被设计成环形空间:一个大楼梯从大厅缓缓上升,在二楼俯瞰Chris公园的窗户处达到最高点。游客从这里穿过三个雕刻过的拱形画廊,其中每个空间都有朝向不同位置的天窗或提灯,以缓和、过滤圣安东尼奥市刺眼的灯光。每一个画廊的墙壁和天花板都是白色的,地板是混凝土材质,这样可以让大量的收藏品成为视觉中心。最后一个画廊位于楼下的大堂上方,可以俯瞰入口广场和圣佩德罗河。悬挑结构和底层的大厅共同形成了入口广场,它们都有充满活力的红宝石色的纹理。因此在室内外,各种元素之间建立了动态和互相渗透的关系。
The building is conceived as a loop – a grand stair off the lobby slowly steps upward and culminates at the second floor at a window overlooking Chris Park. From here visitors move through the three sculpted, vaulted gallery spaces each with a skylight – or lantern – oriented to varying positions that temper and filter the harsh San Antonio light. The galleries each feature concrete floors with white walls and ceilings to allow the extensive collection to take center focus. The last gallery, prior to descending back to the lobby, overlooks the entry plaza and the San Pedro Creek. The entrance plaza, formed by the building's cantilevered structure and the ground floor lobby, share the vibrant ruby color pattern establishing a dynamic and porous relationship between indoor and outdoor elements.

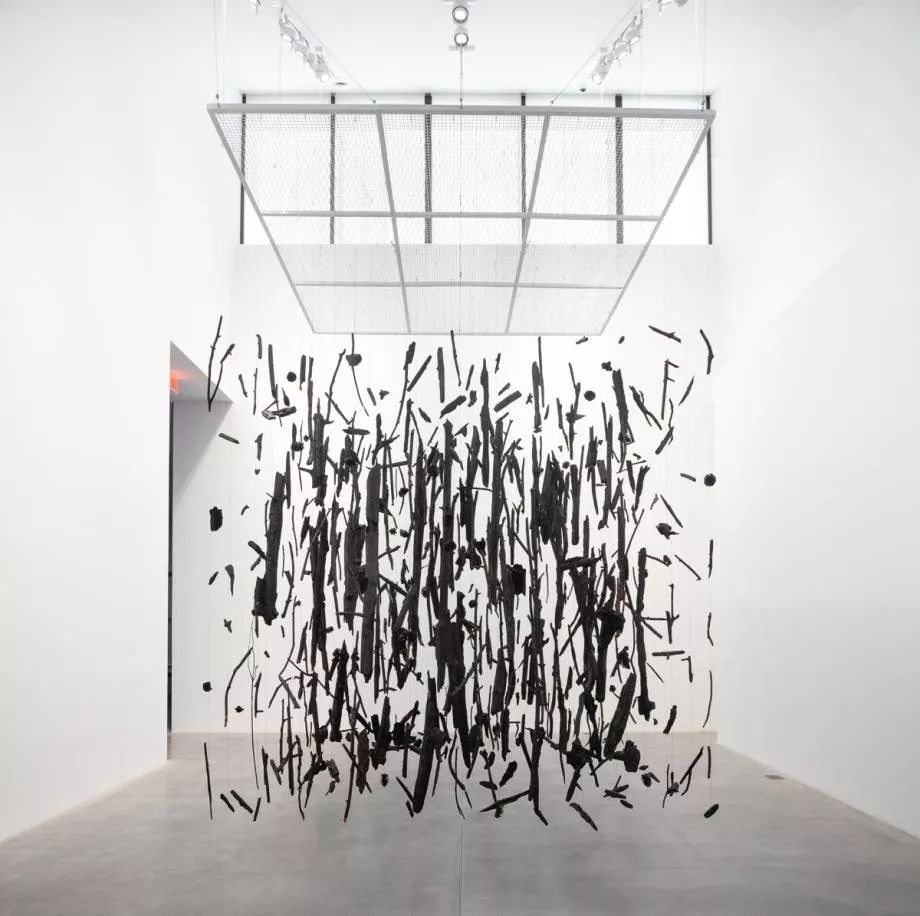
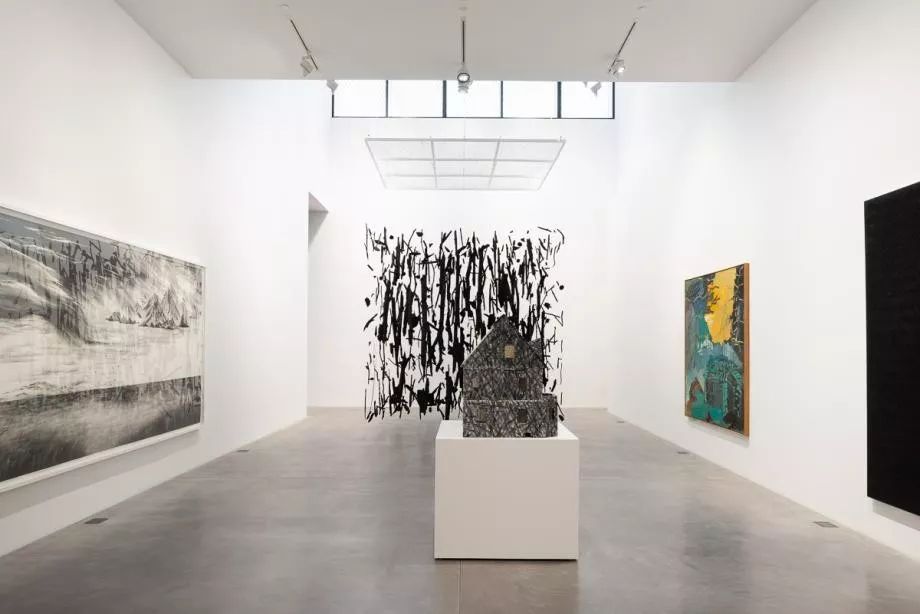
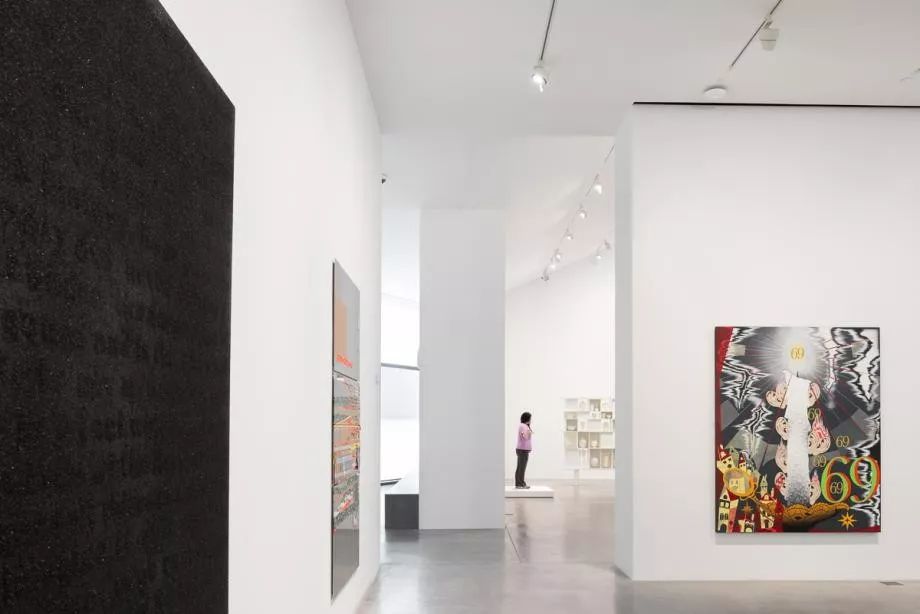

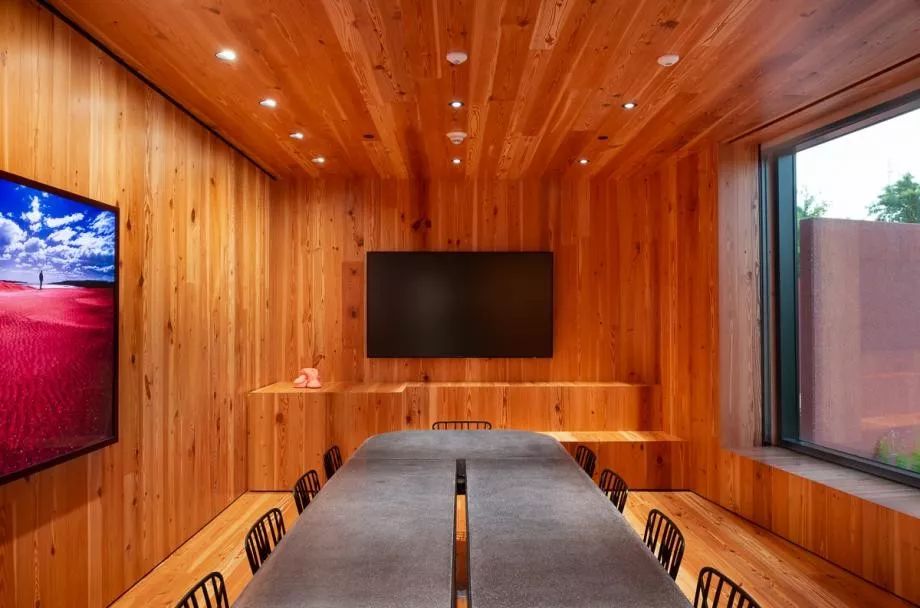
完整项目信息
项目名称:Ruby City
设计单位:Adjaye Associates
项目地点:美国德克萨斯州圣安东尼奥市
建筑面积:14472平方英尺
建成时间:2019年
造价:11000000美元
业主:The Linda Pace Foundation
摄影师:Dror Baldinger, Mark Menjivar
Architect: Adjaye Associates
Client: The Linda Pace Foundation
Total Area: 14472 sq ft
Contract Value: $11m
版权声明:本文由Adjaye Associates授权有方编辑发布,欢迎转发,禁止以有方编辑版本转载。
投稿邮箱:media@archiposition.com
上一篇:虫漏时光·闭门深山:良渚小洞天 / 造园工作室 中国美术学院建筑艺术学院
下一篇:基准方中2019精品项目:七一国际广场,当梦想照进现实