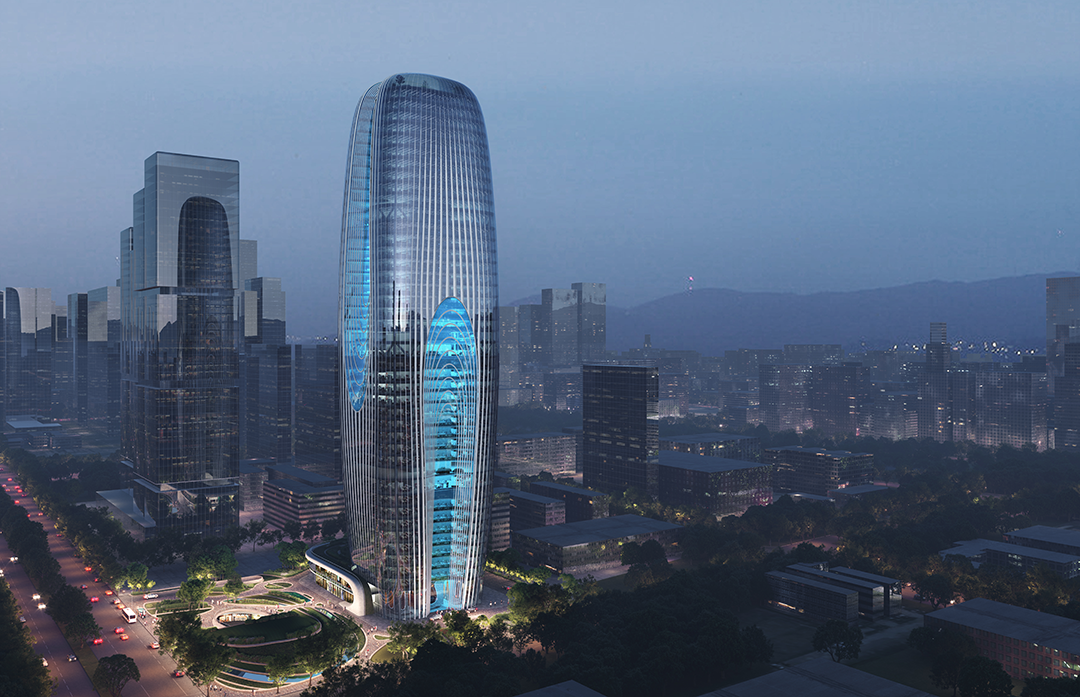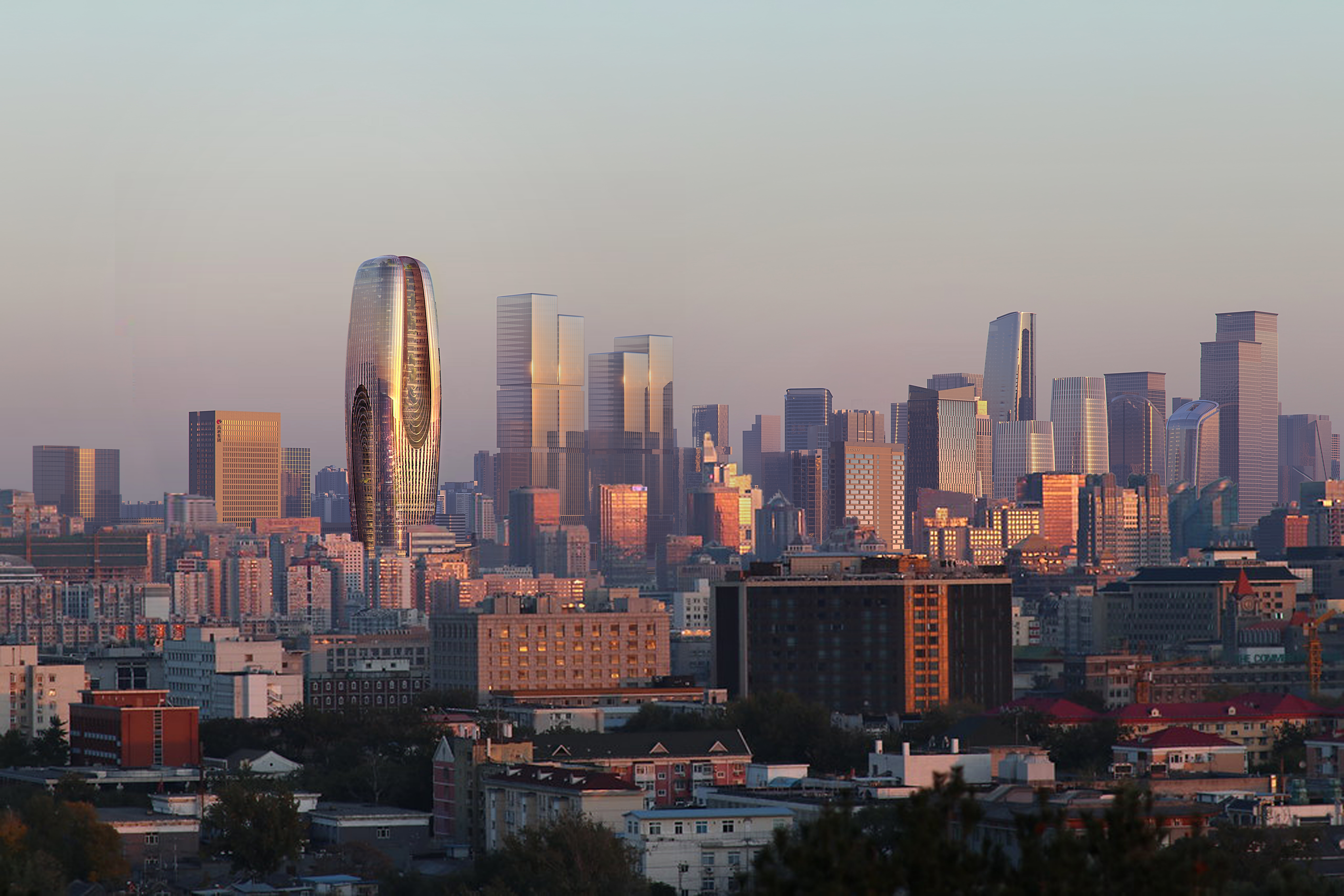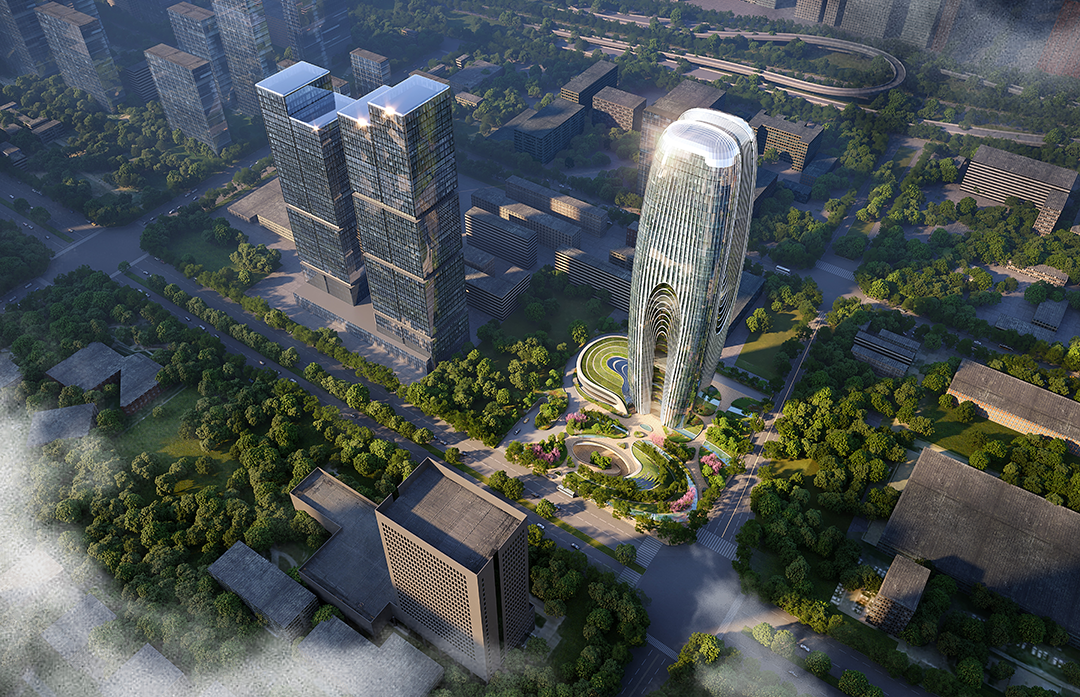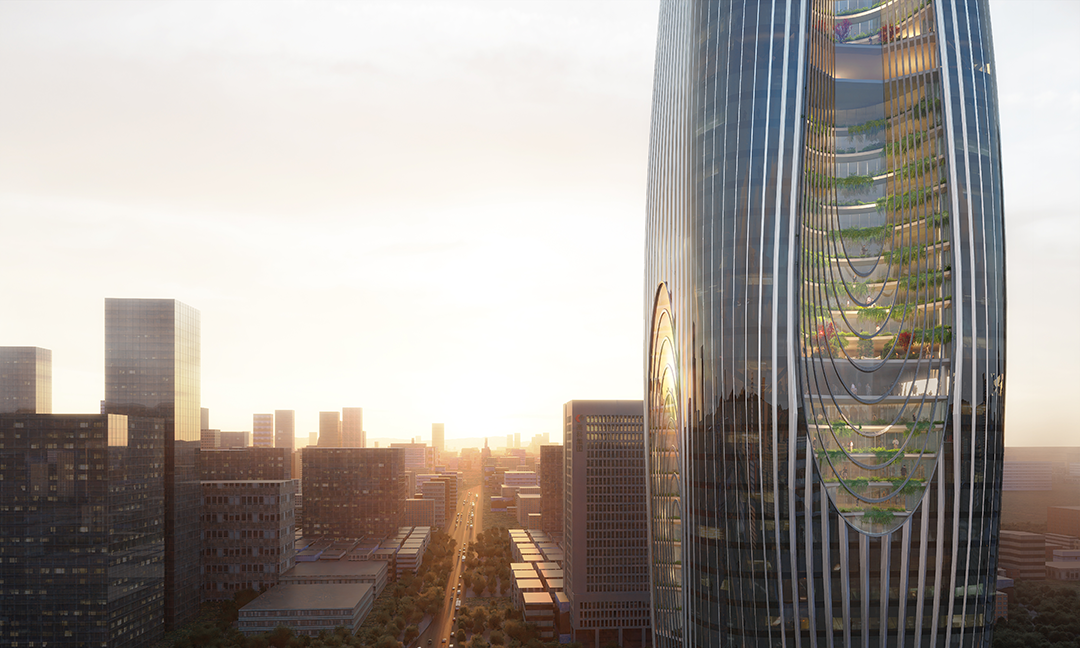
设计单位 Zaha Hadid Architects(ZHA)
项目地点 陕西西安
方案状态 即将建造
建筑面积 127,220平方米
大夏集团在西安举行的仪式上宣布,扎哈·哈迪德建筑师事务所将在蓬勃发展的西安开发区中心,建造新的“夏中心”大楼。
At a ceremony in Xi'an, Daxia Group has announced Zaha Hadid Architects will build the new Daxia Tower at the centre of the city's thriving development zone.
西安是中国最大的内陆城市之一,人口接近900万,是中国多个朝代的首都和历史上丝绸之路的东部门户。近年来,在国家和地方政府的倡议以及西安众多知名大学和研究机构的支持下,西安已形成了蓬勃发展的科技生态系统,吸引了许多行业领先的国内外企业。该市已成为半导体制造、机器人、航空航天和生物制药等新技术的重要中心。
One of China's largest inland cities with its population approaching nine million people, Xi'an was the country's ancient capital and historic eastern gateway of the Silk Road. In recent years, supported by national and local government initiatives as well as the city's many acclaimed universities and research institutions, Xi'an has developed a flourishing technology ecosystem attracting leading domestic and international corporations. The city has become a major hub for new technologies that include semiconductor manufacturing, robotics, aerospace and bio-pharmaceuticals.

西安高新经济技术开发区位于城市西南部,坐落于地铁6号线上,拥有一百多家世界500强企业和跨国公司的制造、研发基地。
Located on Line 6 of Xi'an's metro system, the Xi'an High-Tech Economic and Technological Development Zone in the city's southwest includes manufacturing, research and development bases of more than one-hundred Fortune 500 companies and multinational corporations.
西安高新区已成为该市经济增长的关键驱动力,而扎哈·哈迪德建筑师事务所为大夏集团设计的新“夏中心”,恰位于西安高新区的核心。
The new Daxia Tower by Zaha Hadid Architects for Daxia Group on Jinye Road is at the core of Xi'an's high-tech zone which has become a key driver of the city's economic growth.
夏中心位于雁塔区锦业路与丈八五路交叉口东南角,占地16,700平方米,高210米,将包含127,220平方米的办公、零售区域及附属设施。夏中心坐落在商业区的高层建筑群组团中央,与周边的城市环境融为一体,附近的高层建筑包括企业总部、商业办公、国际酒店和住宅开发项目。
Situated on a 16,700 sq. m site at the southeast corner of the Jinye Road and Zhangbawu Road intersection in the Yanta district of the city, the 210 m Daxia Tower will incorporate 127,220 sq. m of offices, retail and ancillary facilities. Integrating with the surrounding urbanism of the development zone, Daxia Tower lies at the heart of Xi'an's business district and its cluster of high-rise buildings that include corporate headquarters, commercial offices, international hotels and residential developments.

夏中心界定了商业区的中心,其柔和过渡的曲线轮廓被中庭所强调,中庭层层变化、闪亮夺目,将自然光引入大楼深处。设计在每个中庭如山涧瀑布一般,创造出一系列种有植物的室内平台。在各个中庭,朝向北面和东面可以欣赏到西安这座历史名城的全景,向南和向西可以望见不断发展的高科技区的全景。
Demarcating the centre of the business district, Daxia Tower's gently curving silhouette is accentuated by layers of patterned glazing and dramatic atriums that bring natural light deep into its floorplates. Creating a cascade of planted interior terraces that echo mountainside waterfalls, each atrium gives panoramic views over the historic city to the north and east, or the growing high-tech zone to the south and west.
大楼采用数据分析和行为建模进行内部设计,营造面向未来、可变性强的工作场所,并运用实时分析技术,创造健康、愉快的环境,从而改善员工个人的办公体验和公司整体的运转。
Designed with data analytics and behaviour modelling, the tower's interiors will include future-proofed, adaptable workplaces supported by real-time analytics to create healthy and enjoyable environments that will enhance employees' individual and overall well-being.
在西安的温带大陆性季风气候下,夏中心旨在获得LEED金级认证和中国绿色建筑计划的最高三星级评级。该大楼立面可有效适应环境,采用集成传感器和带保温隔热涂层的低U值低辐射高性能玻璃来优化自然采光和通风,以减少能源需求并提高能量使用效率。大楼立面还将包括光伏发电系统,运用可再生能源为建筑物内的各种系统供电。
Within Xi'an's temperate continental monsoon climate, Daxia Tower's design targets LEED Gold certification and the highest three-star rating of China's Green Building Program. Optimizing natural daylighting and ventilation using high-performance low-emissivity, unitized glazing with a thermal coating and insulated for low U-values to reduce energy demand and enhance efficiencies, the tower's responsive facade with integrated sensors will include photovoltaics to enable renewable energy generation to power various systems within the building.

大型中庭结合自然通风,让新鲜空气在建筑物中流通。俯瞰着中庭的多层平台上所种植的植物有助于净化空气,减少室内污染物,营造更健康的室内环境。
Incorporating natural ventilation, the large atriums will allow fresh air to circulate through the building. Planting on the many layers of terraces overlooking the atriums helps purify the air, reduce indoor pollutants, and foster a healthier indoor environment.
雨水收集系统将收集和储存雨水作为补充非饮用水,而回收系统将处理和再利用灰水,以进一步减少建筑物的耗水量。
A rainwater harvesting system will collect and store rainwater as a supplementary source for non-potable water, while the recycling system will treat and reuse grey-water to further reduce the building's water consumption.
智能管理系统将持续监控、优化能源消耗和环境绩效。整个大楼的传感器和自动化系统将识别占用模式并相应地调整内部条件,此外还能适应不断变化的天气条件,以最大程度地提高效率和改善居住者的舒适度。
A smart management system will continuously monitor and optimize energy consumption and environmental performance. Sensors and automation throughout the tower will recognize patterns in occupancy and adjust interior conditions accordingly, in addition to adapting to changing weather conditions to ensure maximum efficiencies and occupants' comfort.
该大楼在采购和建造时,将优先使用来自西安市及周边陕西省其他城市的本地生产材料及可回收材料。
The tower's procurement and construction will prioritize the use of recycled and locally-produced materials from the city of Xi'an and surrounding Shaanxi province.

完整项目信息
Project Team
Architect: Zaha Hadid Architects (ZHA)
ZHA Design: Patrik Schumacher
ZHA Competition Project Directors: Satoshi Ohashi, Paulo Flores
ZHA Competition Associate: Yang Jingwen
ZHA Competition Project Architects: Saman Dadgostar, Kai-Jui Tsao
ZHA Competition Project Leads: Aiste Dzikaraite, Feifei Fan
ZHA Competition Team: Billy Webb, Enoch Kolo, Felix Amiss, Hualing Jiang, Ignacio Garcia Martinez, Karina Linnsen, Liyuan Gao, Mingjia Zhang, Paul Joseph, Pittayapa Suriyapee, Sanxing Zhao, Siyu Liu, Tingyu Wang, Yuxuan Zhao
ZHA Competition Sustainability Team: Bahaa Alnassrallah, Carlos Bausa Martinez, Shibani Choudhury
ZHA Competition AI Team: Uli Blum, Lorena Espaillat Bencosme
Competition Visuals: ATCHAIN
Consultants
Competition Structural Engineers: 广州容柏生建筑结构设计事务所 (普通合伙人) RBS
Competition Façade Engineering: 阿法建筑设计咨询(上海)有限公司 RFR
Competition LDI: 中联西北工程设计研究院有限公司 China United Northwest Institute for Engineering Design & Research Co., Ltd
本文由Zaha Hadid Architects授权有方发布。欢迎转发,禁止以有方编辑版本转载。
上一篇:童年的体验:乐知学校 / 大料建筑
下一篇:缝合空间:小着高级体验店 / F.O.G.建筑事务所