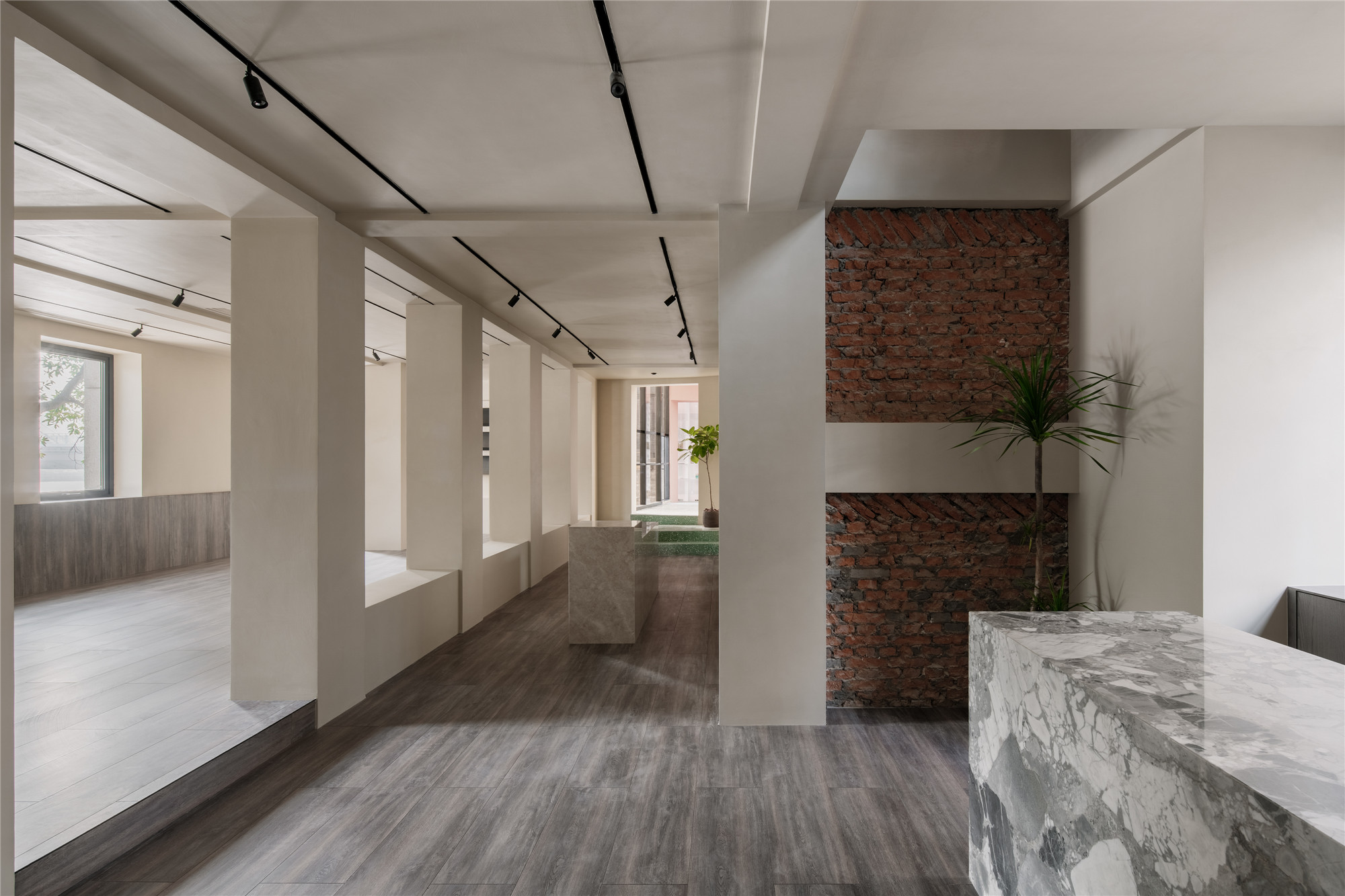
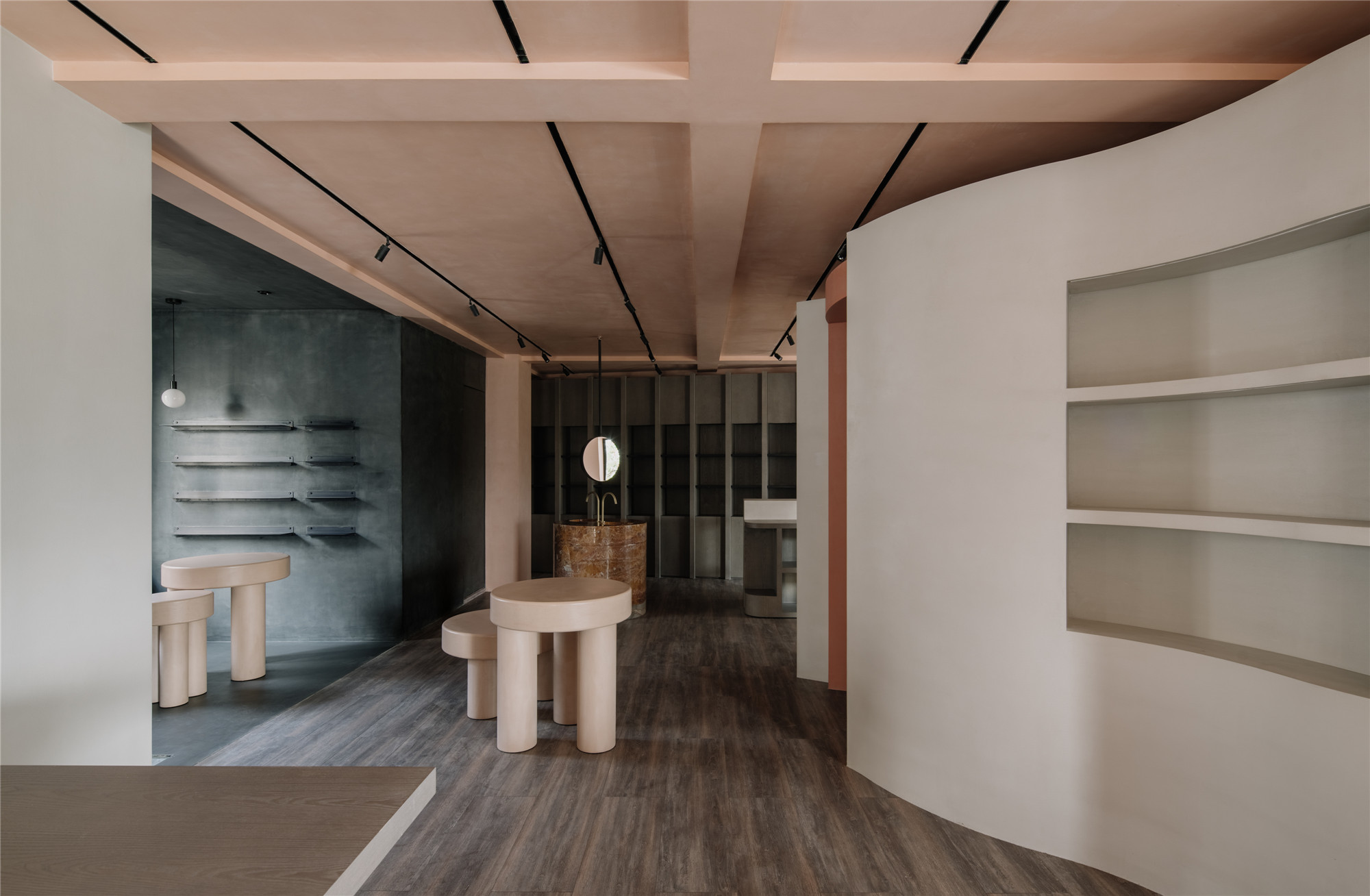
设计单位 Yatofu Creatives
项目地址 浙江宁波
完工时间 2021年1月
项目面积 572平方米
诺邸书店位于宁波老外滩,面朝甬江,建筑前身为四层楼的银行办公楼。作为新体验式零售空间,书店致力于展示北欧的优质设计、出版物及生活方式。在设计过程中,设计师试图赋予整体空间以北欧设计中独特的柔和现代感,同时保留建筑中历史与时间的痕迹。在书店的室内空间设计上,设计师挖掘北欧生活方式的内在价值,用当代的设计手法引领人们体验微妙细腻的北欧设计与文化。书店的功能空间根据楼层划分,空间体验和谐自然,一层为酒吧同时贩卖甜品,二层为展览空间,精品零售空间布置于建筑三层,多功能活动空间则位于建筑四层。
Situated in a historic building on the iconic banks of Ningbo’s Yongjiang River, Nordic Books is a newly conceived experiential retail destination, dedicated to showcasing Nordic design, publications, and lifestyle. In conceptualizing the four-story premise, Yatofu Creatives sought to evoke the soft contemporary feel of Nordic design, while preserving traces of the building’s historical past. This honest approach expands upon the foundation of the project’s core purpose: to promote the authentic values behind Nordic lifestyle and to showcase an expanded understanding to an international audience.
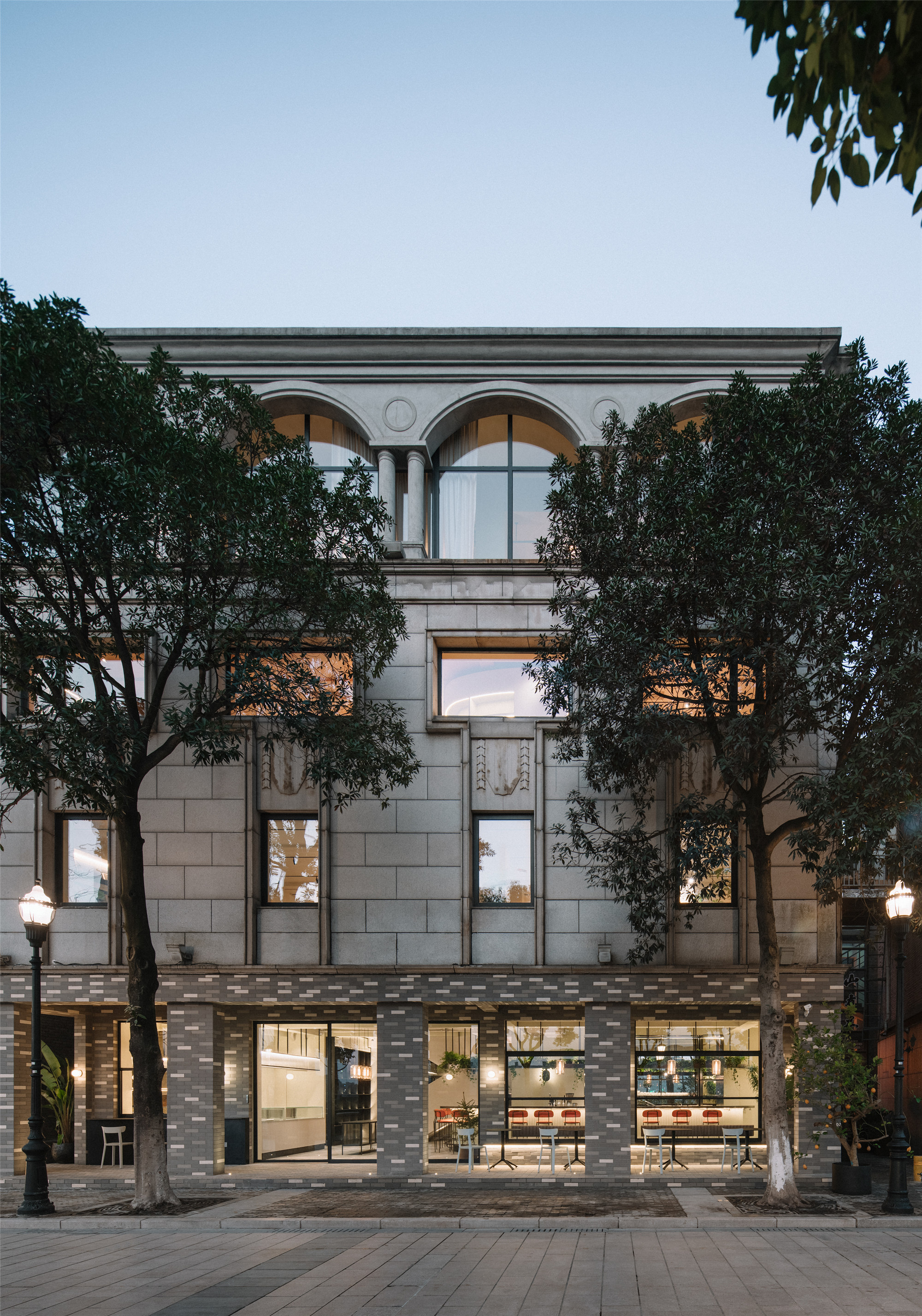
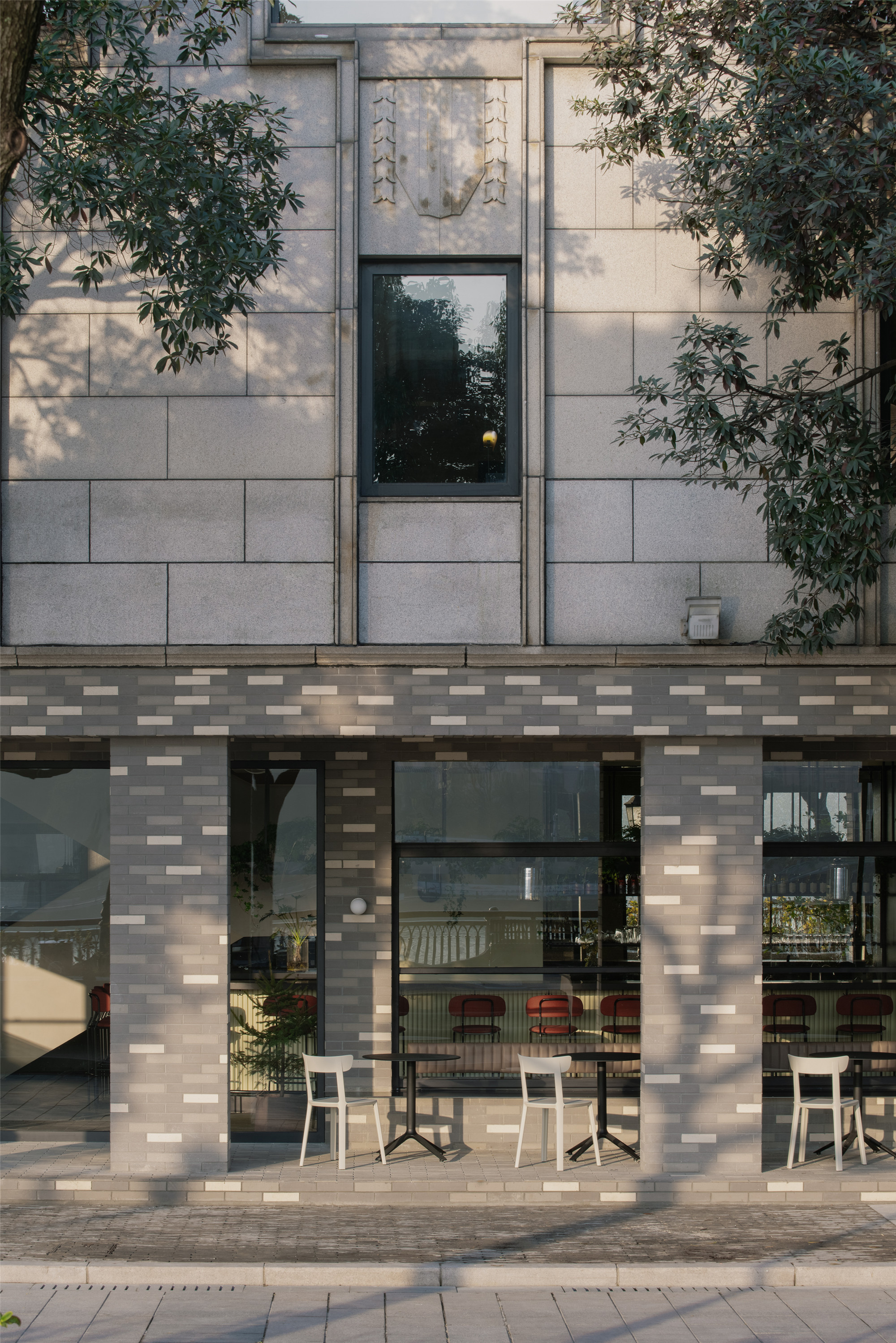
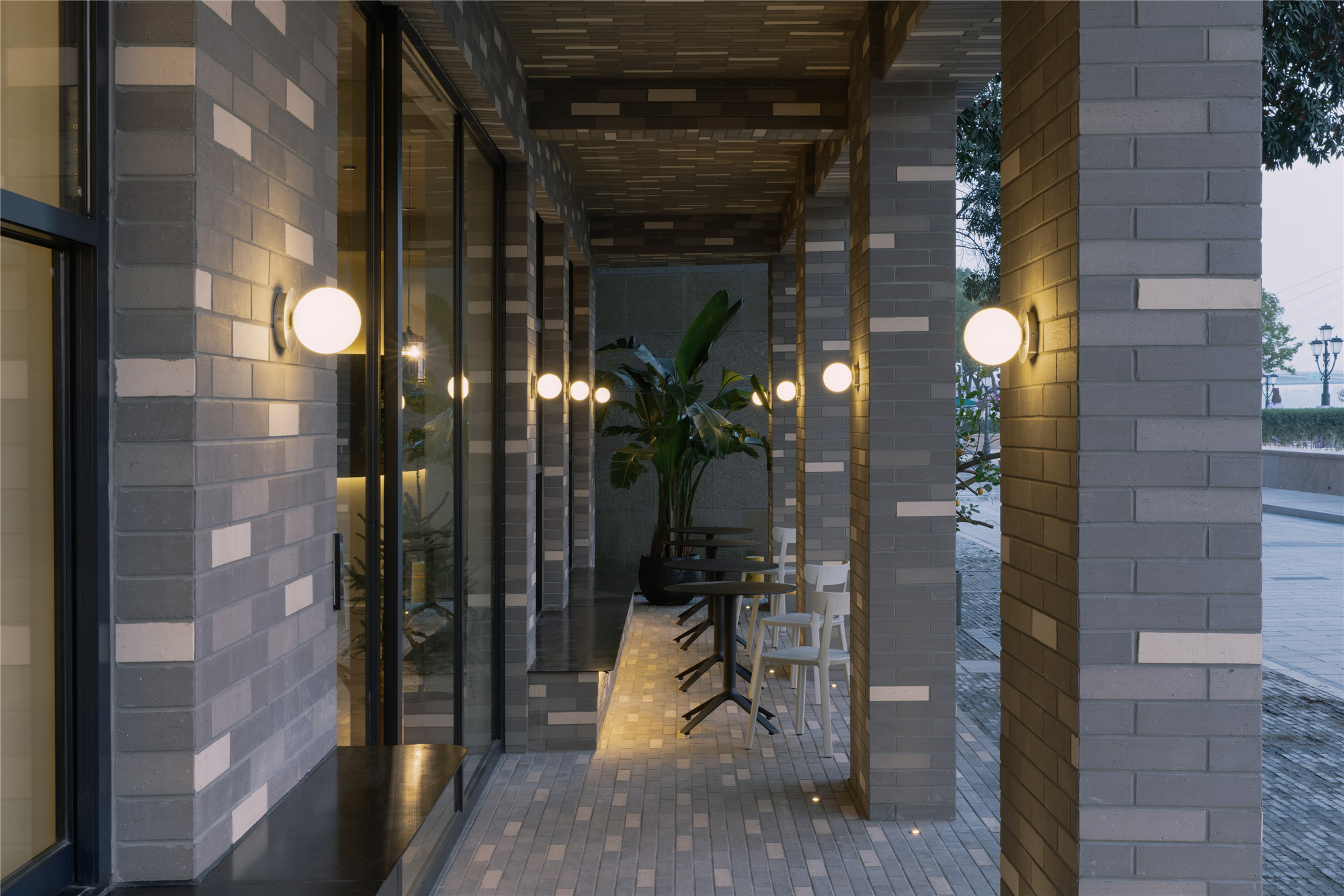
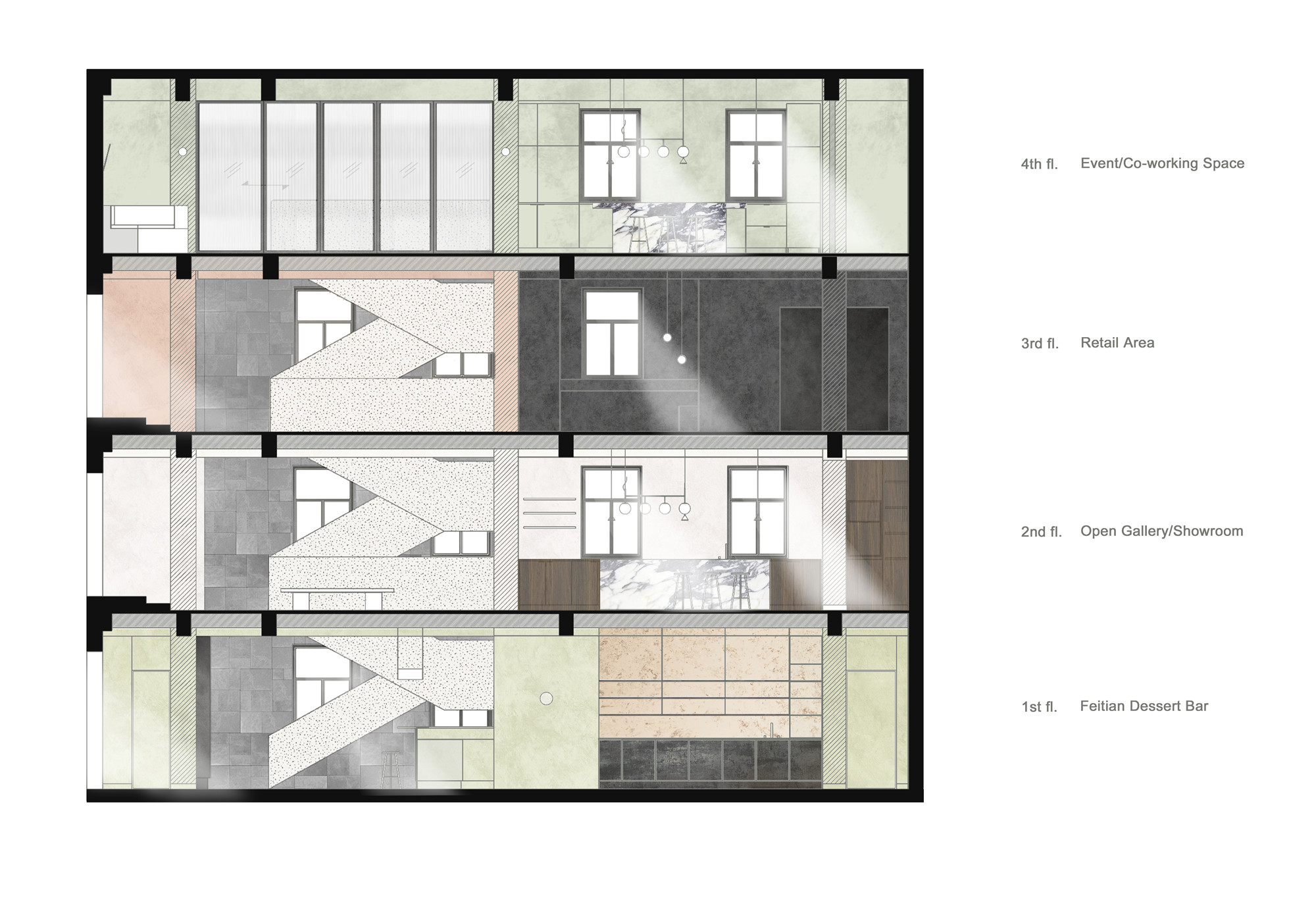
书店的不同楼层的功能空间整体有序关联,为参观者提供具有凝聚力、沉浸式的参观体验。一进入书店,首先映入视野的是一楼的斐甜甜品吧,店内提供精致的法式甜点。这一区域在设计中选取了两种颜色对比鲜明的材料:柔和的石灰绿微水泥与更具现代感与戏剧冲突感的黑色热轧钢,为顾客更进一步的空间体验制造有趣的铺垫。酒吧掩映于垂叠的绿色植物,室内外统一摆放的靠窗椅子,突显出内外空间的模糊界限之感。朝向一楼空间的后方,雕塑般的楼梯连接着这座四层楼的建筑。
The programming of Nordic Books is separated by the different floors but comes together to form a cohesive and immersive visiting experience. Upon entering Nordic Books, visitors are first welcomed by the Feitan Dessert Bar on the first floor, which features a contrasting material palette of muted lime green micro-cement against the more modern and dramatic blackened steel. The bar itself is hooded by a cascade of greenery, emphasizing the blurring of boundaries created by the indoor-outdoor window seats. Towards the back of the space, a sculptural staircase sweeps through the four-floor building.
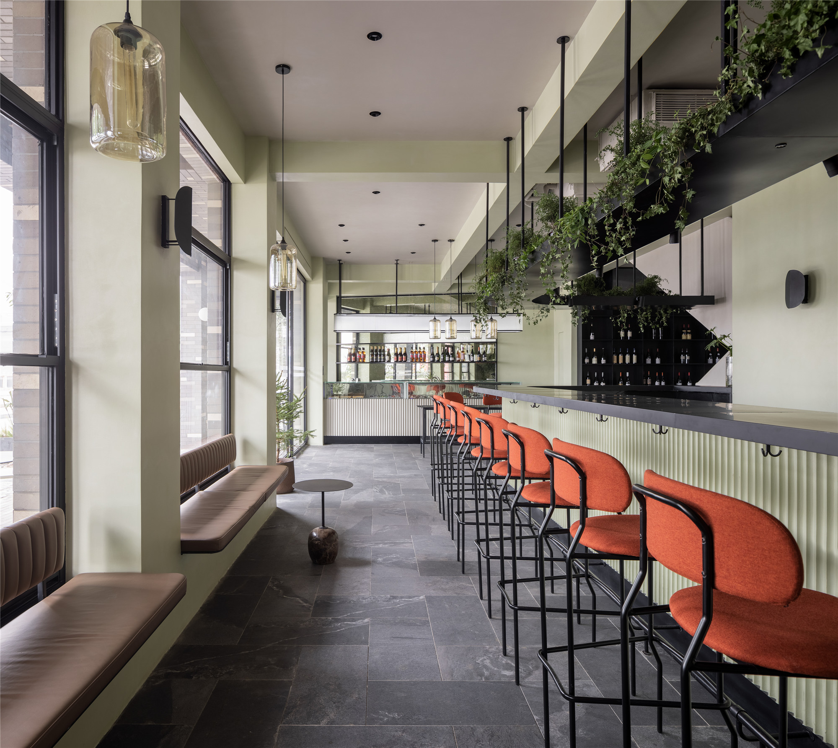
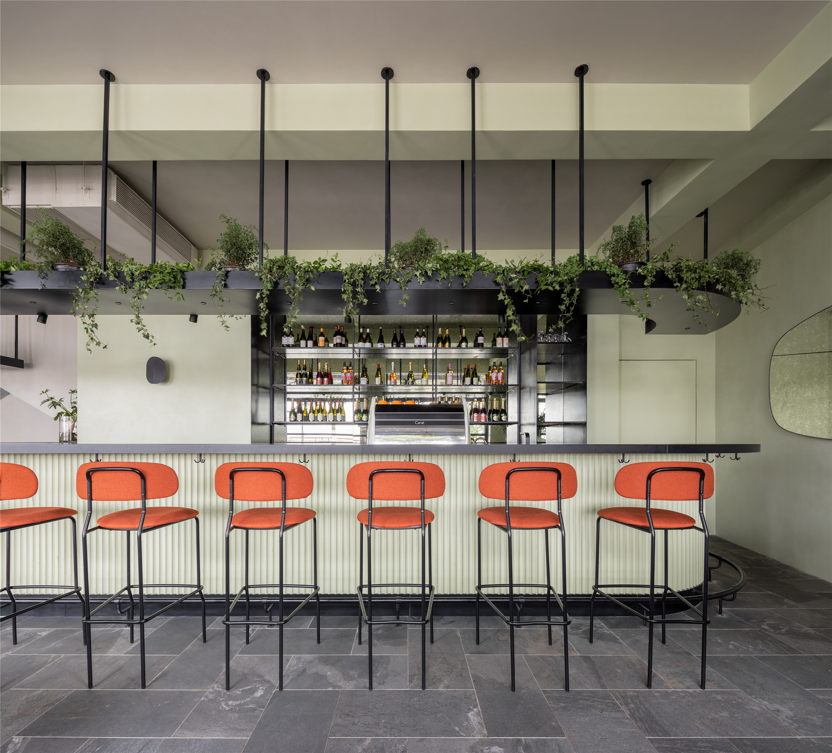
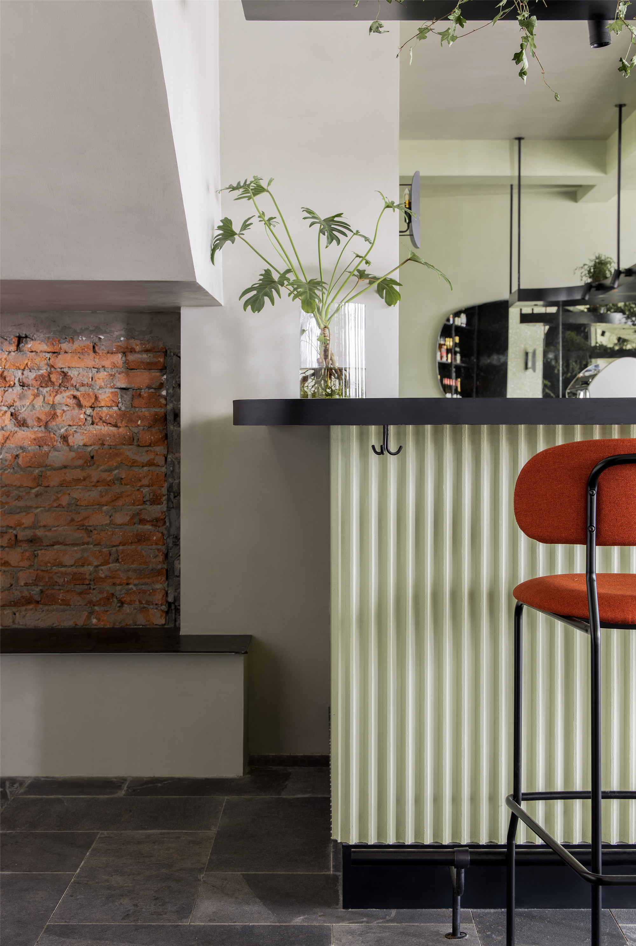
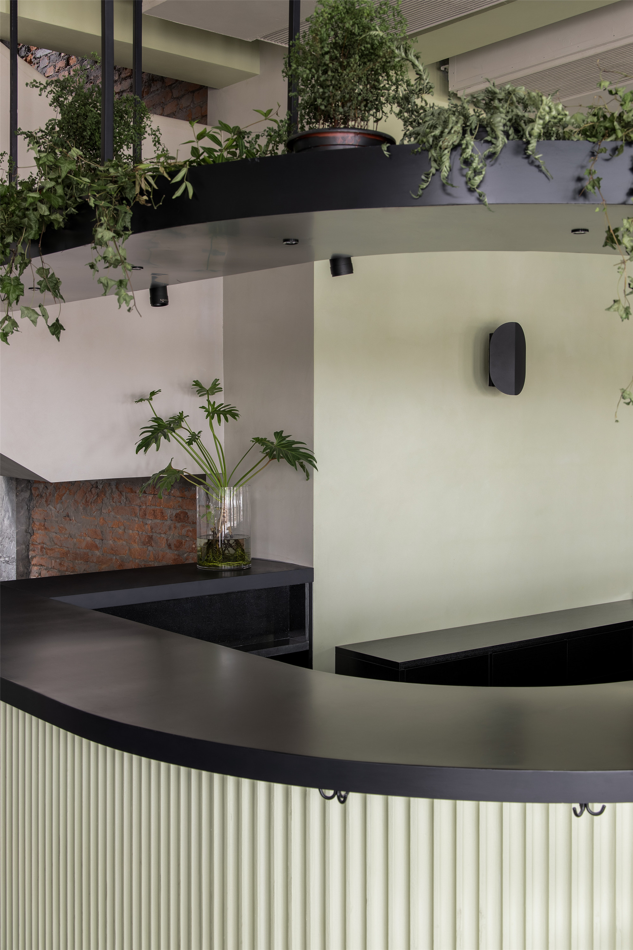
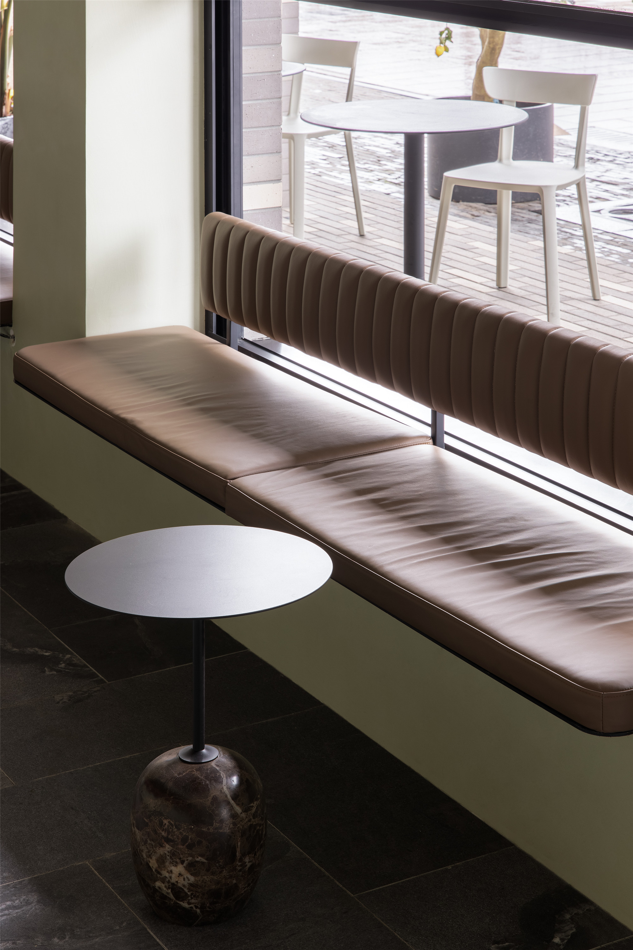
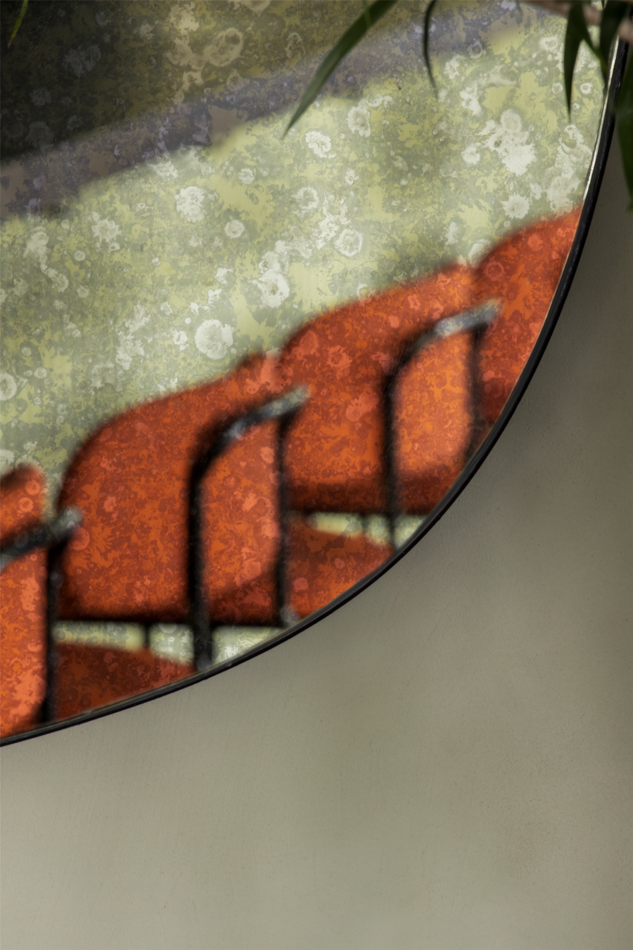
二楼空间为公共艺术画廊和陈列室,设计上保留了空间的平质中和之感,选取黑巧克力橡木拼花地板和柔和颜色的细微水泥墙装饰。然而,外露的砖块墙和天然花岗岩石柱体所呈现出的天然有机肌理,鼓励着来访者不断探索、发现。
The second floor features an open gallery space and showroom, decked fully in a dark chocolate oak parquet and softly colored micro-cement walls. The space is kept neutral and inviting while punctuated by the organic textures in the exposed brick wall and natural granite display volumes.
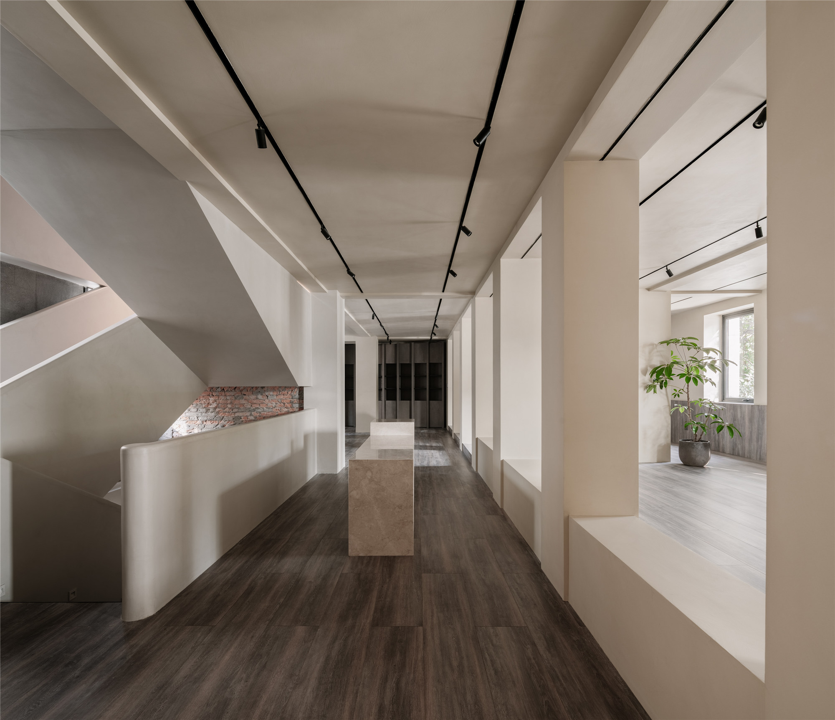
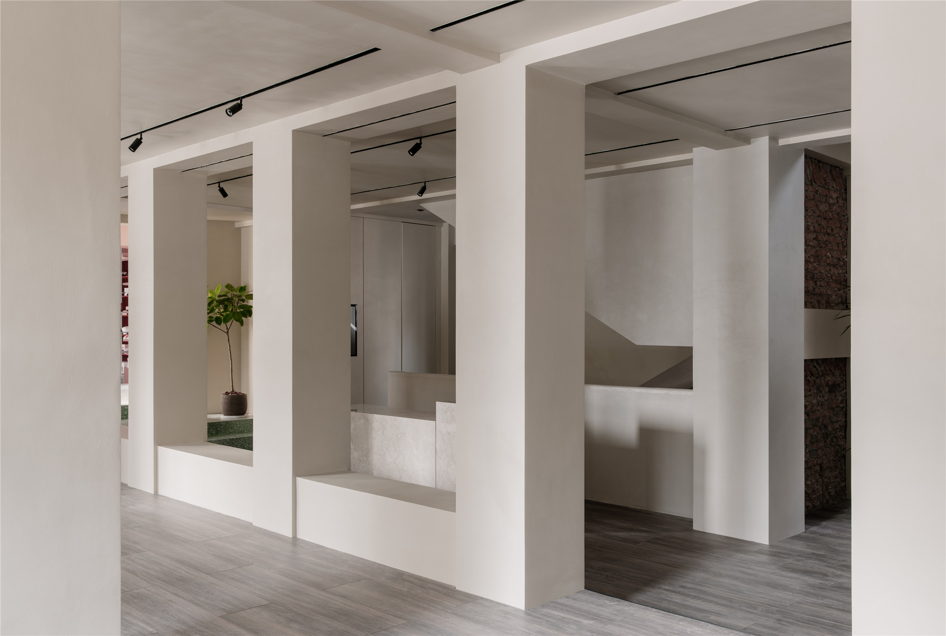
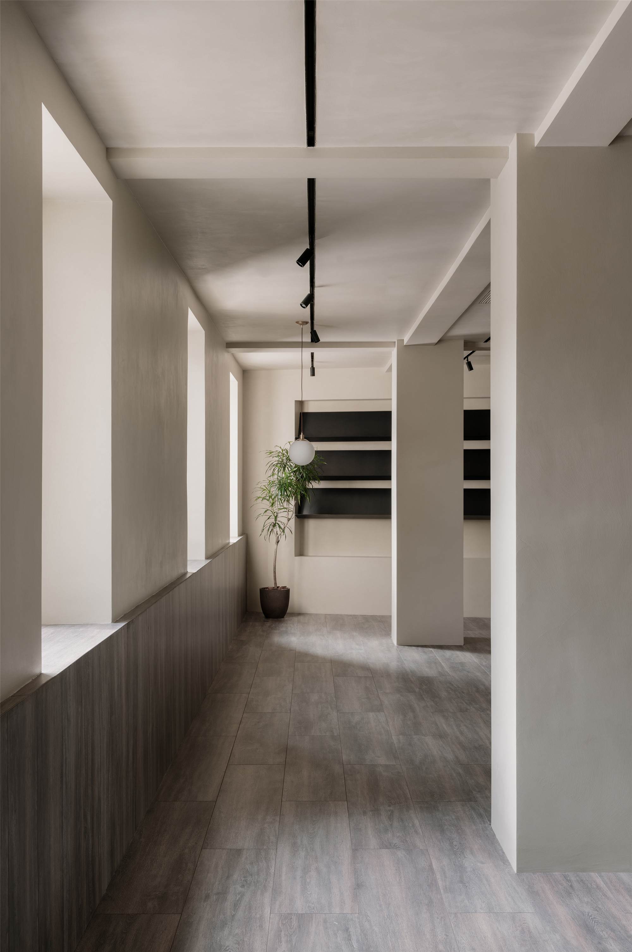
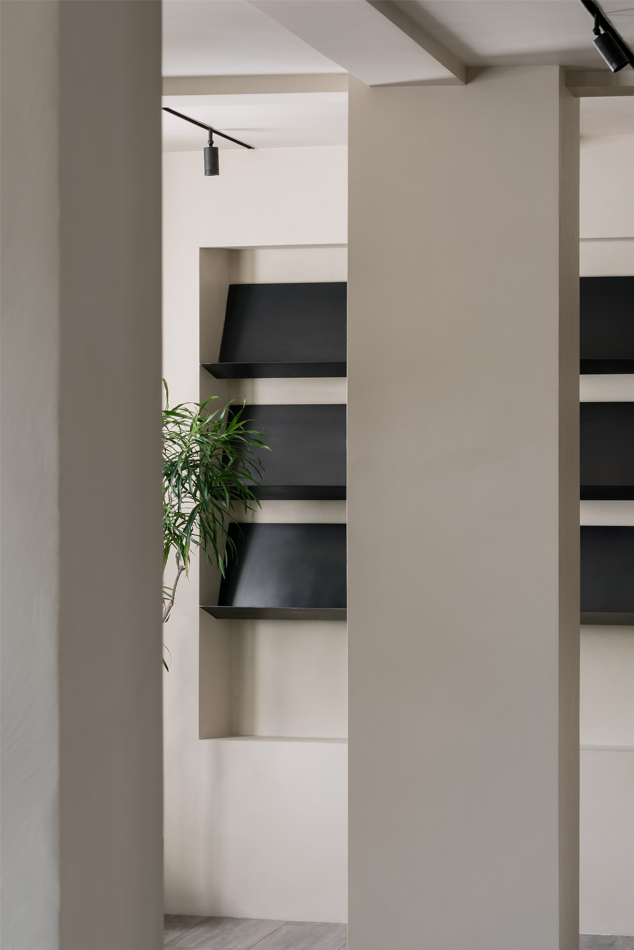
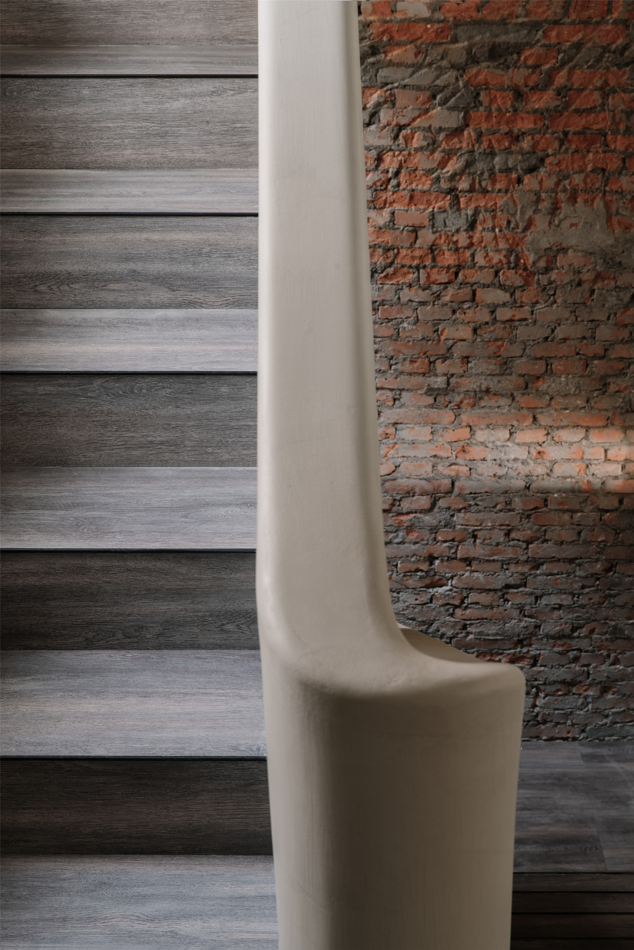

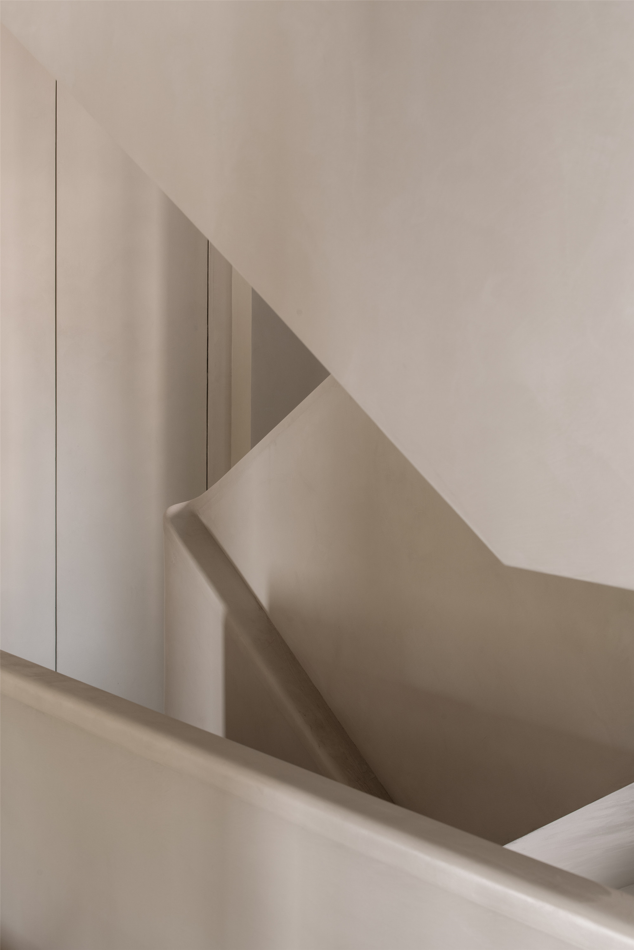
三楼设置为零售空间,设计师于此巧设了一系列雕塑展示结构。除了主要的开放式零售区外,该楼层还设有两个重点体验区域,以展示精品收藏。第一个空间整体由黑色微水泥覆盖,配合黑色热轧钢展示架,氛围静谧。第二个展陈空间位于空间中心位置,对比鲜明的黏土色不规则圆柱体块,犹如一座小型告解室,提供沉静式体验。
The third floor is comprised of a retail space, furnished with a range of sculptural display structures. Apart from the main open retail area this floor also features two focus sections to display individual collections. The first section is clad in full dark charcoal, with blackened steel shelves. The second section rises in the center of the room as an enclosed rotunda with a contrasting clay-colored interior.
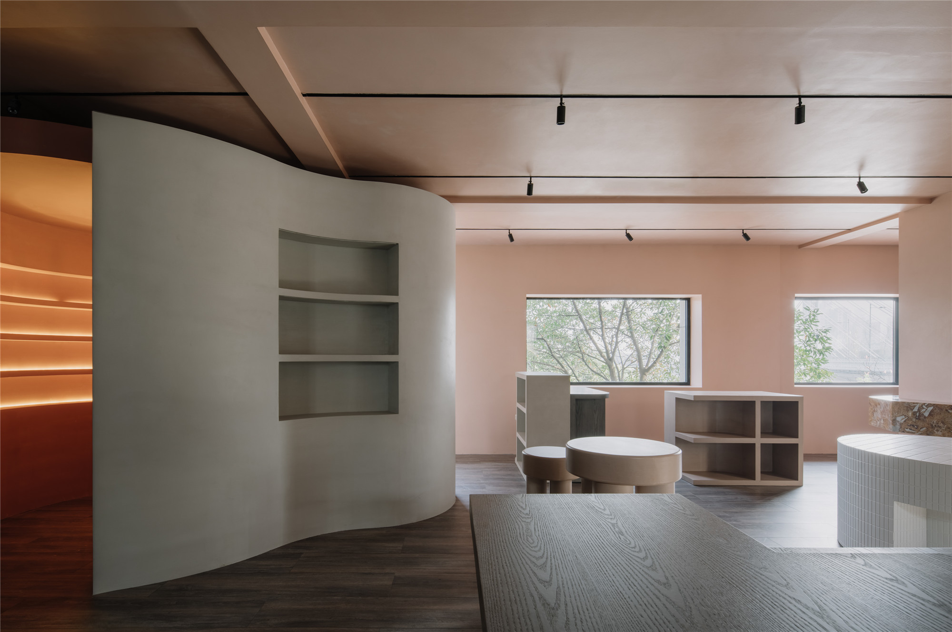
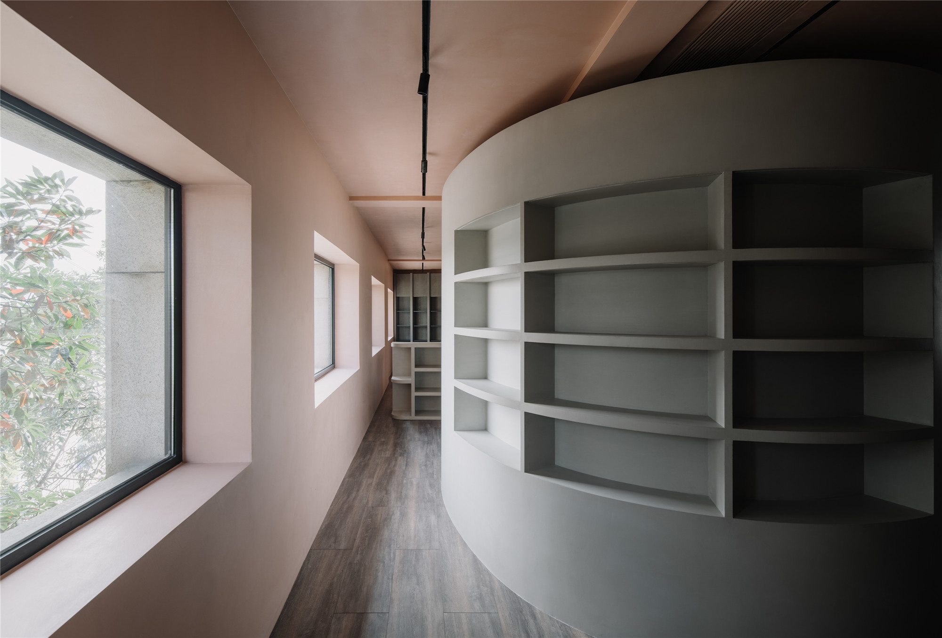
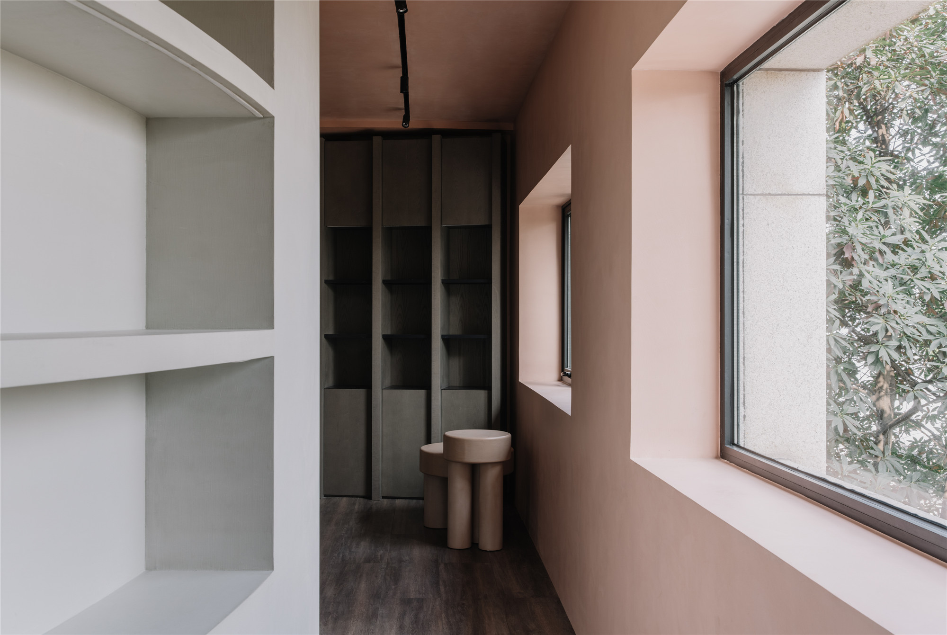
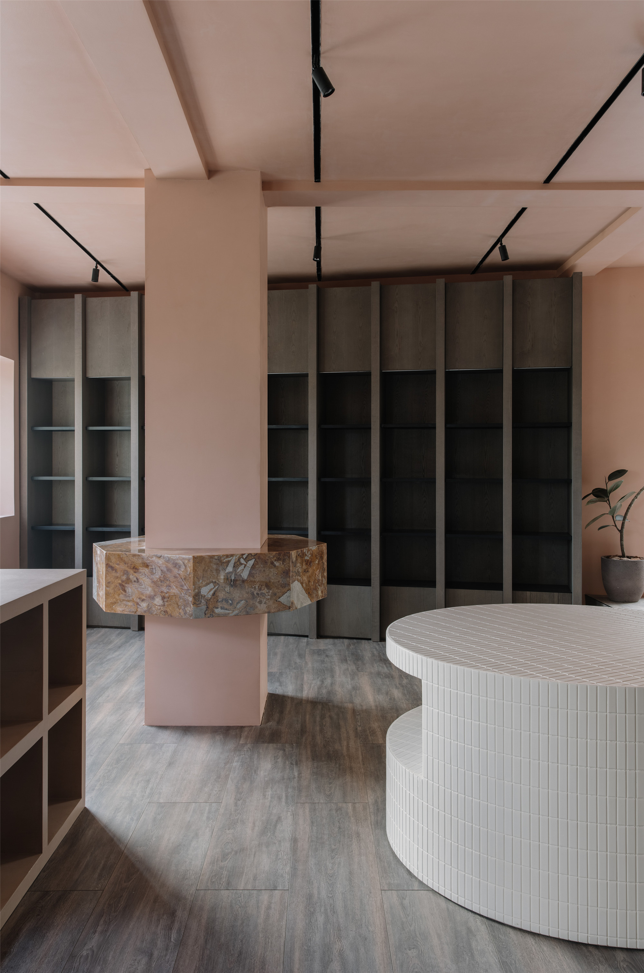
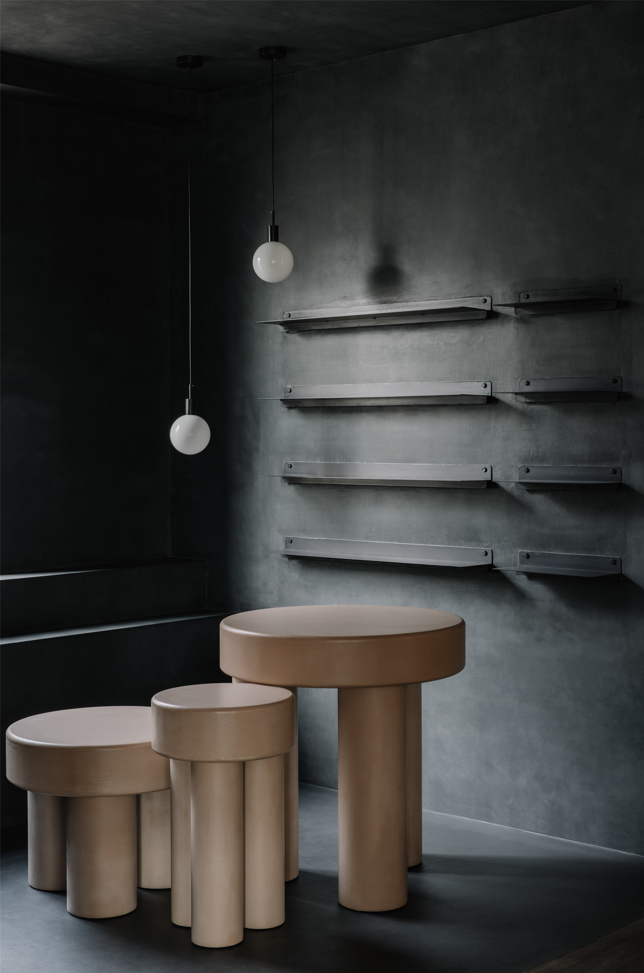
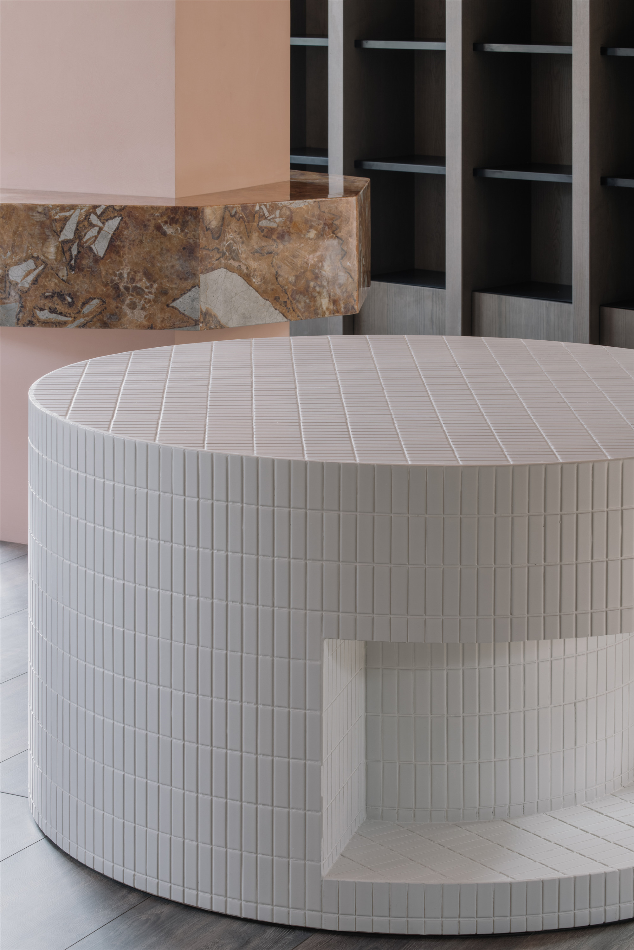

顶楼为多功能活动和共享办公空间,复合功能空间内可举办研讨会、讲座和其他文化交流活动。因此,设计师巧妙地运用落地窗引入足够的自然光线至室内,阳光倾洒于柔和的薄荷绿色调的天花板和墙壁上,属于北欧设计中的自然、柔美于空间内悄然“生长”。
On the top floor sits the versatile event and co-working space where workshops, lectures and other cultural events often take place. This floor is defined by the subdued mint green hue of the ceiling and walls, combined with a floor-to-ceiling wall of windows that bask the space in natural light.
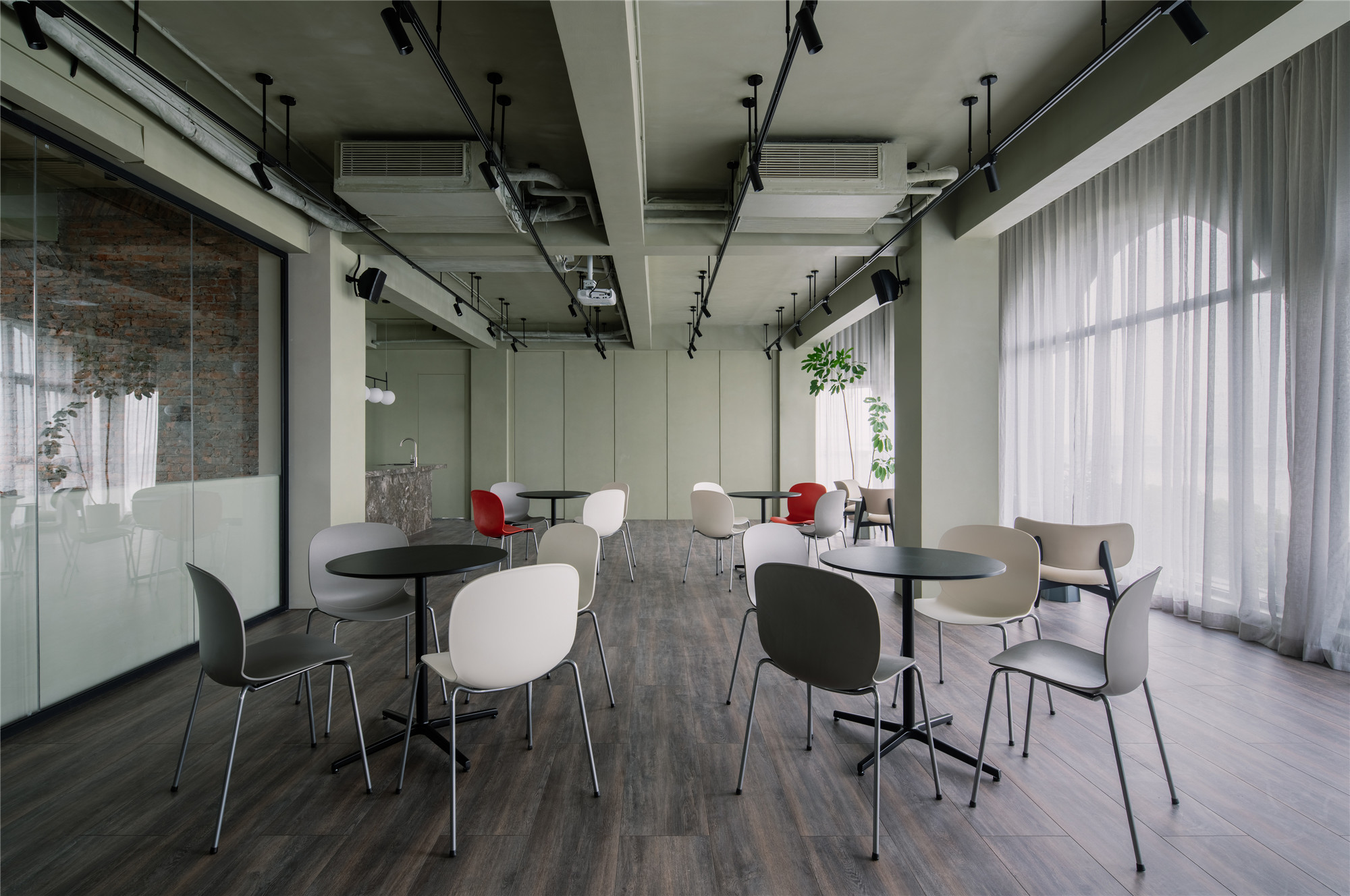


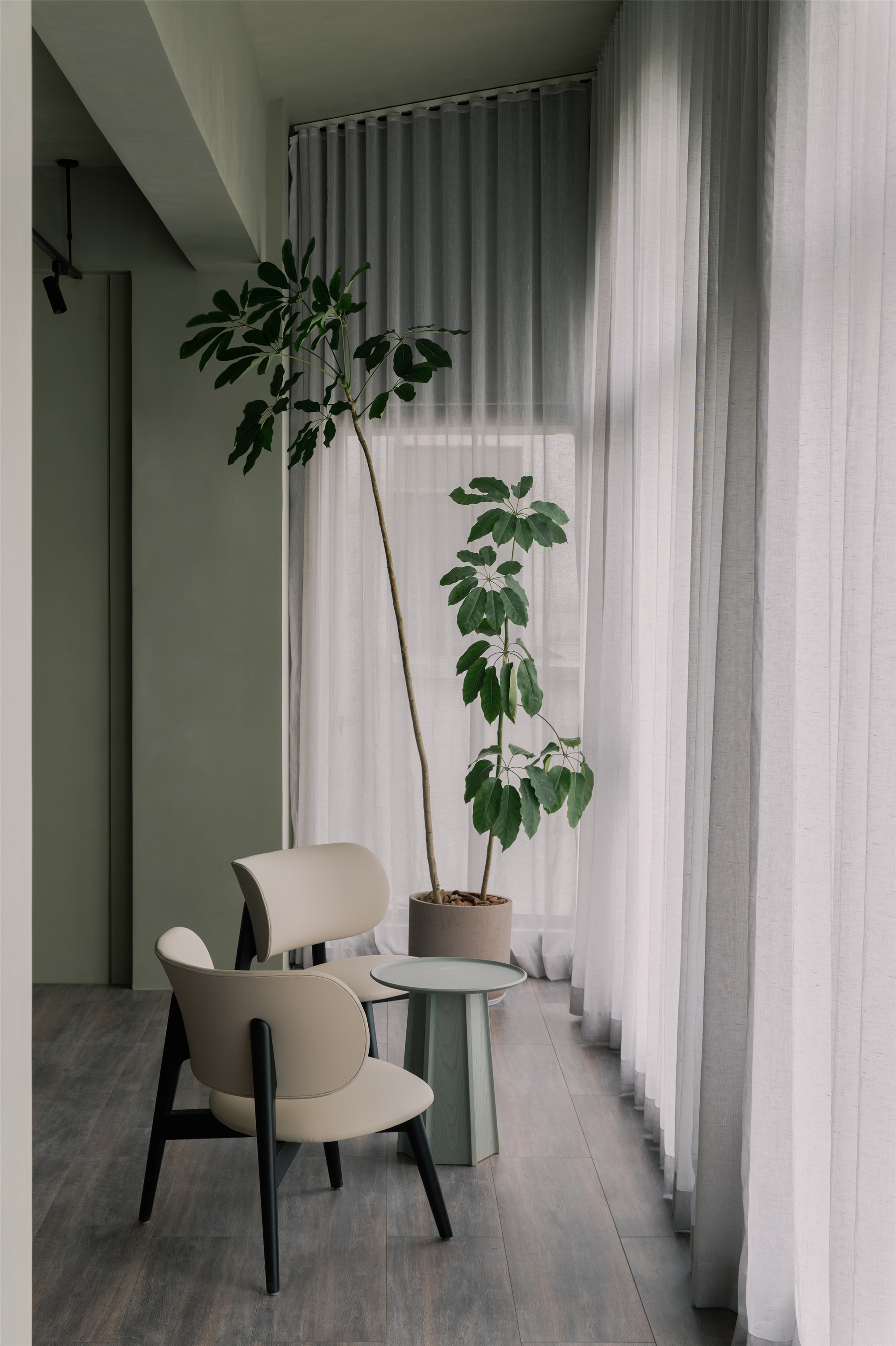
材质肌理承载着时间的痕迹。保留的原始建筑肌理、有机材料、手作痕迹,形成故事并唤起时间与人的融合。书店中所有设计和体验,都旨在增强与丰富客人们对北欧设计和生活方式的理解;从柔和具有活力的微妙色彩拼接,到为空间量身定制肌理丰富的展陈家具。设计师旨在通过诺邸书店的设计表达,设想为中国消费者构建熟悉北欧创意的桥梁,在这里进行文化与价值观的对话。
Material textures can often be artifacts of time. A combination of preserved original surfaces, organic materials, and finishes that show the textural strokes of manual application, come together to form a story that evokes the integration of time and people. Every aspect of Nordic Books is designed to reinforce and enrich the customers’ understanding of Nordic design and lifestyle; from the soft yet vibrant color palette of each individual floor, to the material-rich fixtures that are custom-designed for the space. We envisioned Nordic Books as a bridge between Nordic creatives and the Chinese audience, where dialogues about culture and values can be shared.
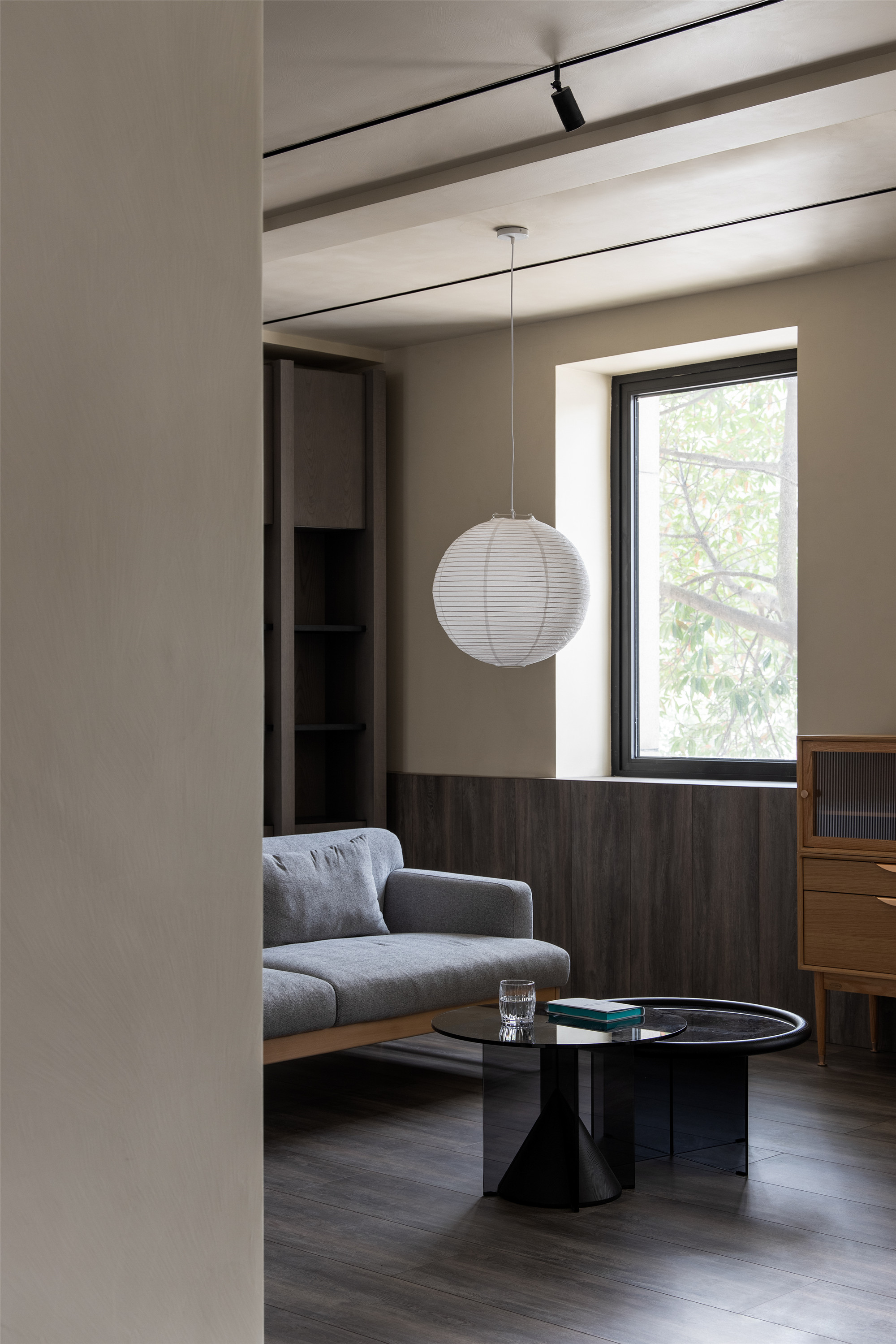
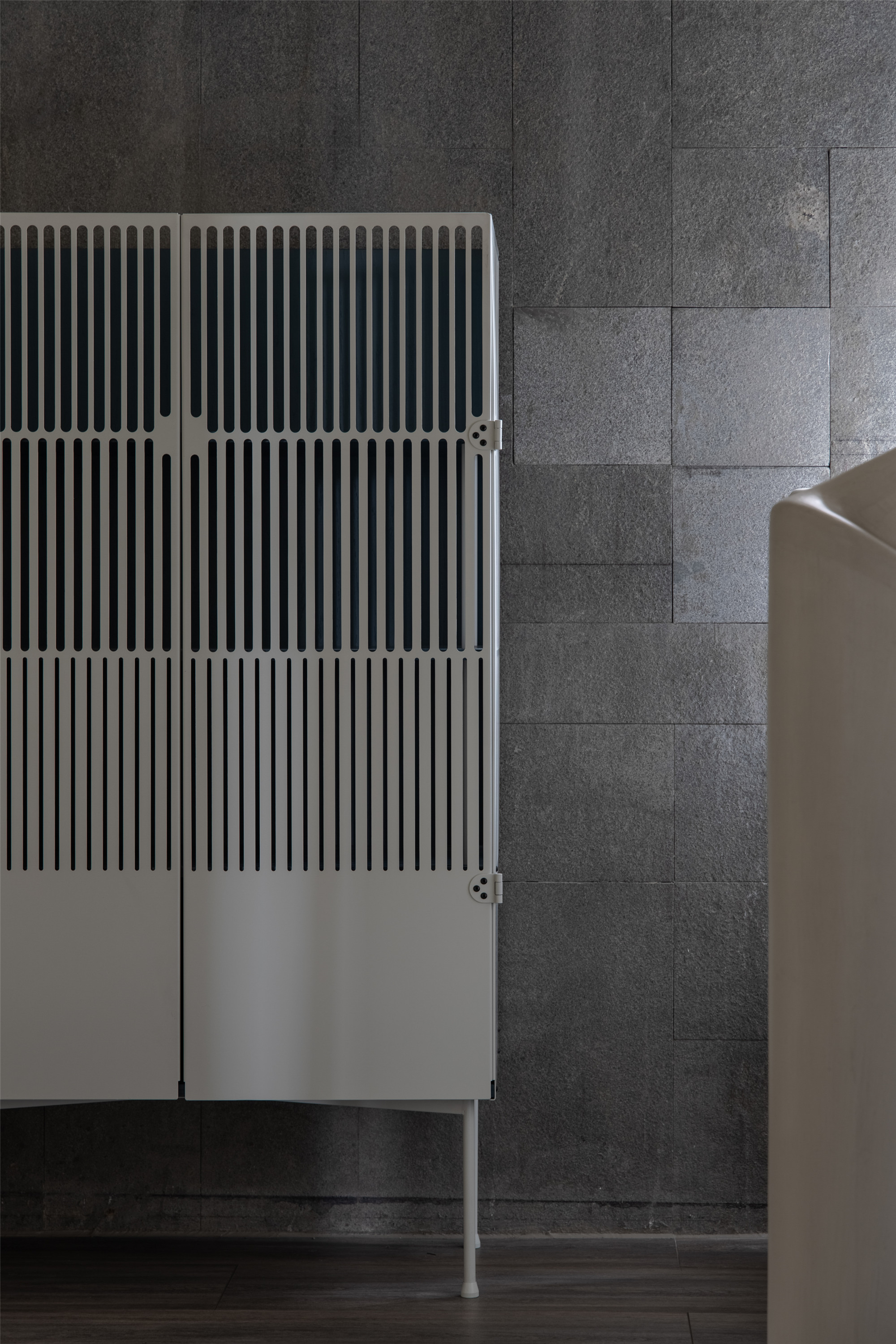
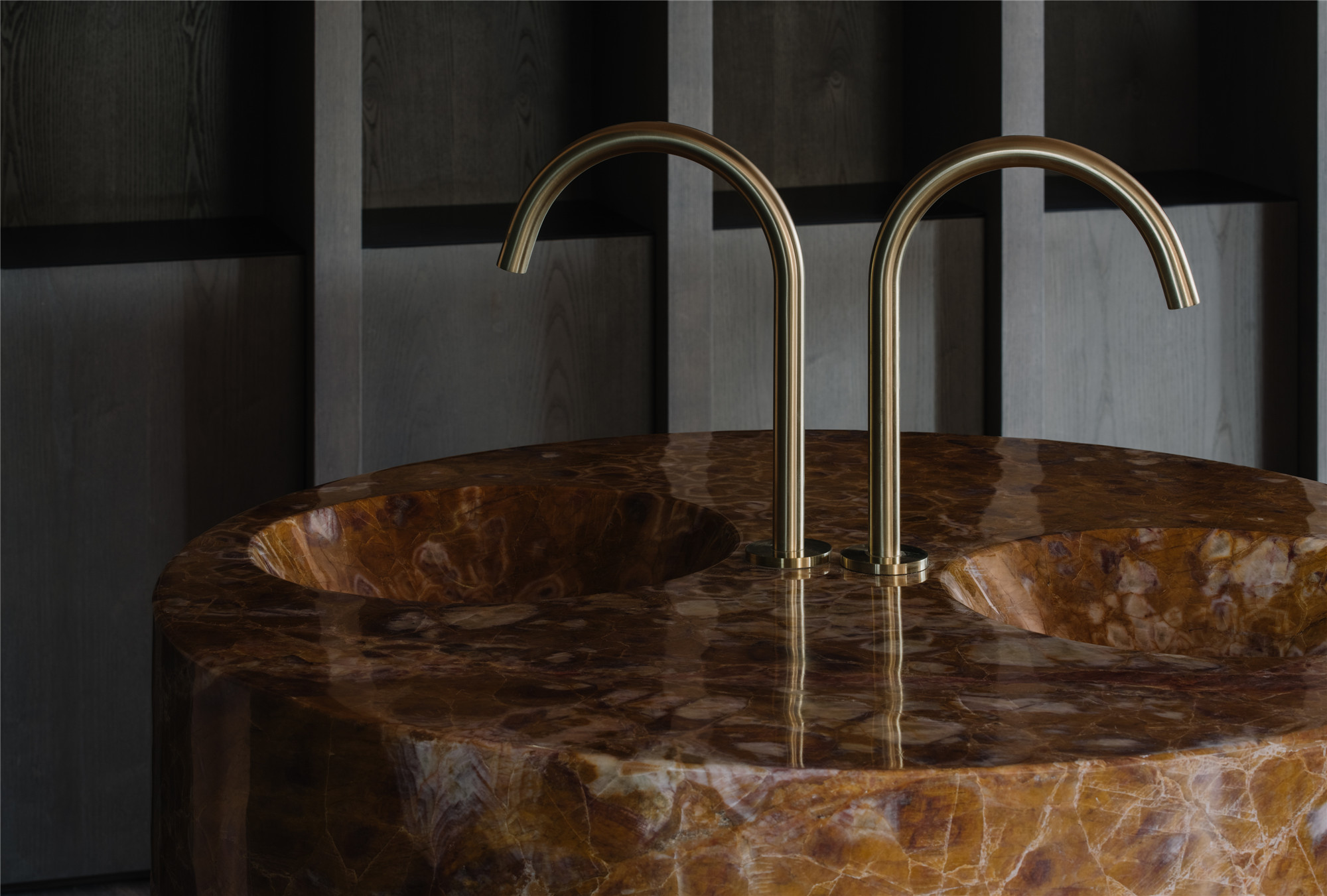


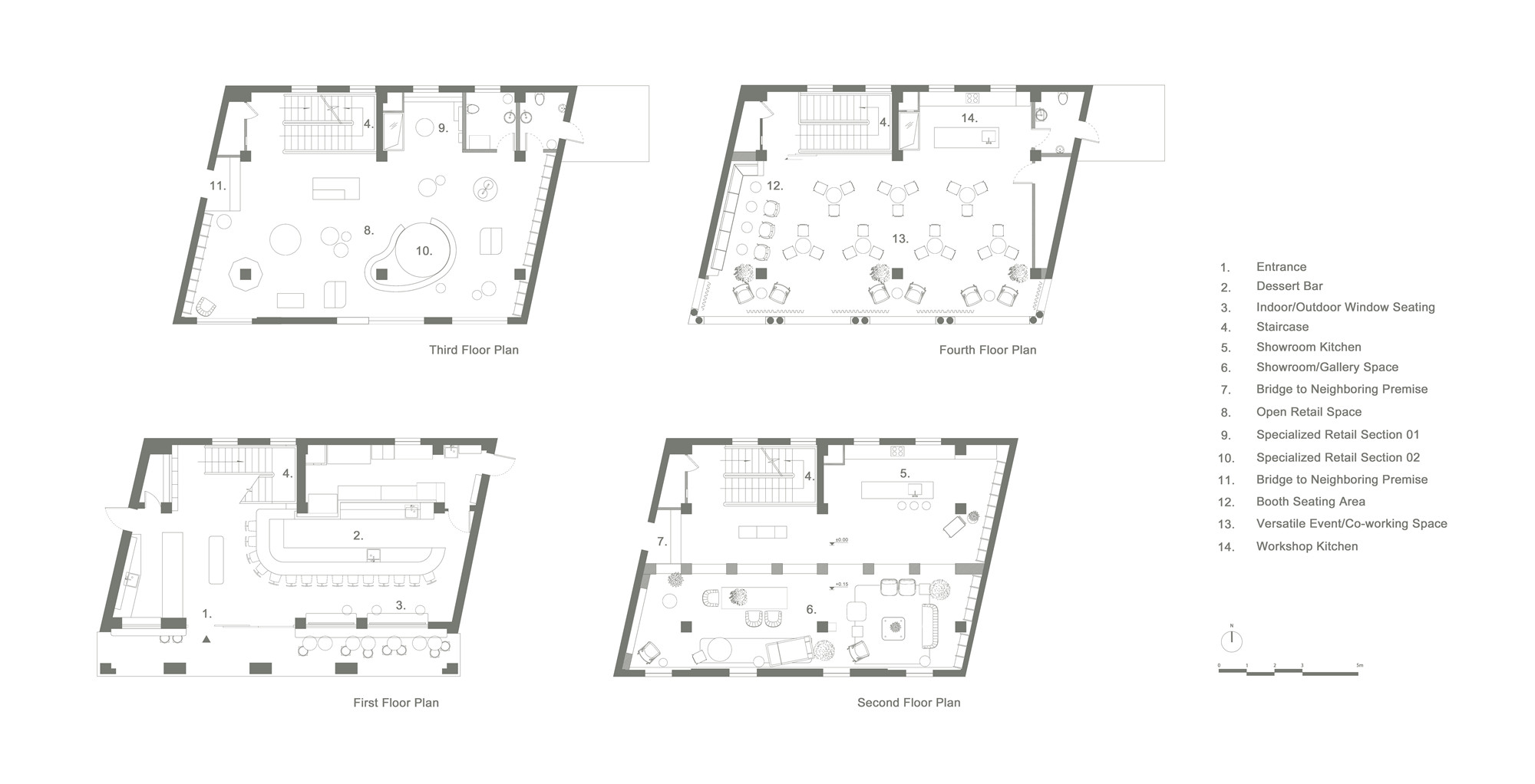
完整项目信息
项目名称:诺邸书店
室内设计事务所:Yatofu Creatives
项目类型:公共书店、多功能新零售空间、休闲社交空间、活动空间
项目地址:中国浙江省宁波市
完工时间:2021年1月
项目面积:572平方米
设计团队:Angela Lindahl、Yihan Xiang、Sheen Tao
主要材料:石灰石、大理石、瓷砖、水磨石、微水泥墙体饰面、橡木拼花地板、复古纹理镜、黑色热轧钢
软装家具:
吊灯 - menu
边桌 - &Tradition
配套桌椅 - Grado Design Tables,椅子 – Infiniti 以及Hay
展陈室家具 - Ziinlife
空间摄影:Wen Studio
静物摄影:Aleksi Tikkala
静物陈设:Piia Emilia
版权声明:本文由Yatofu Creatives授权发布。欢迎转发,禁止以有方编辑版本转载。
投稿邮箱:media@archiposition.com
上一篇:刘家琨访谈:真实比形式的纯粹更重要
下一篇:中标方案 | 深圳龙华清泉外国语学校(初中部):再造山谷 / 一境建筑设计