
设计单位 一境建筑设计
项目地点 广东深圳
方案状态 中标方案
建筑面积 29266平方米
撰文 叶馨荷
随着城市的高速发展,城市建设用地及发展空间高度紧张,深圳正面临着中小学和幼儿园学位紧缺的巨大压力。为了适应土地紧张、人口规模扩大的现状,以及高质量基础教育的发展需求,如何在集约用地的基础上实现高密度的校园,让空间推动现代教育的发展?
With the ongoing rapid development, Shenzhen is now facing the scarcity of urban construction land and development space, and under great pressure from the shortage of primary and secondary schools and kindergartens. How can we design a campus with high population density and high volume on the basis of intensive land, so as to adapt to the shortage of land, the expansion of population, and the development of high-quality basic education? How does space promote the development of modern education?
▲ 视频介绍 ©一境建筑设计
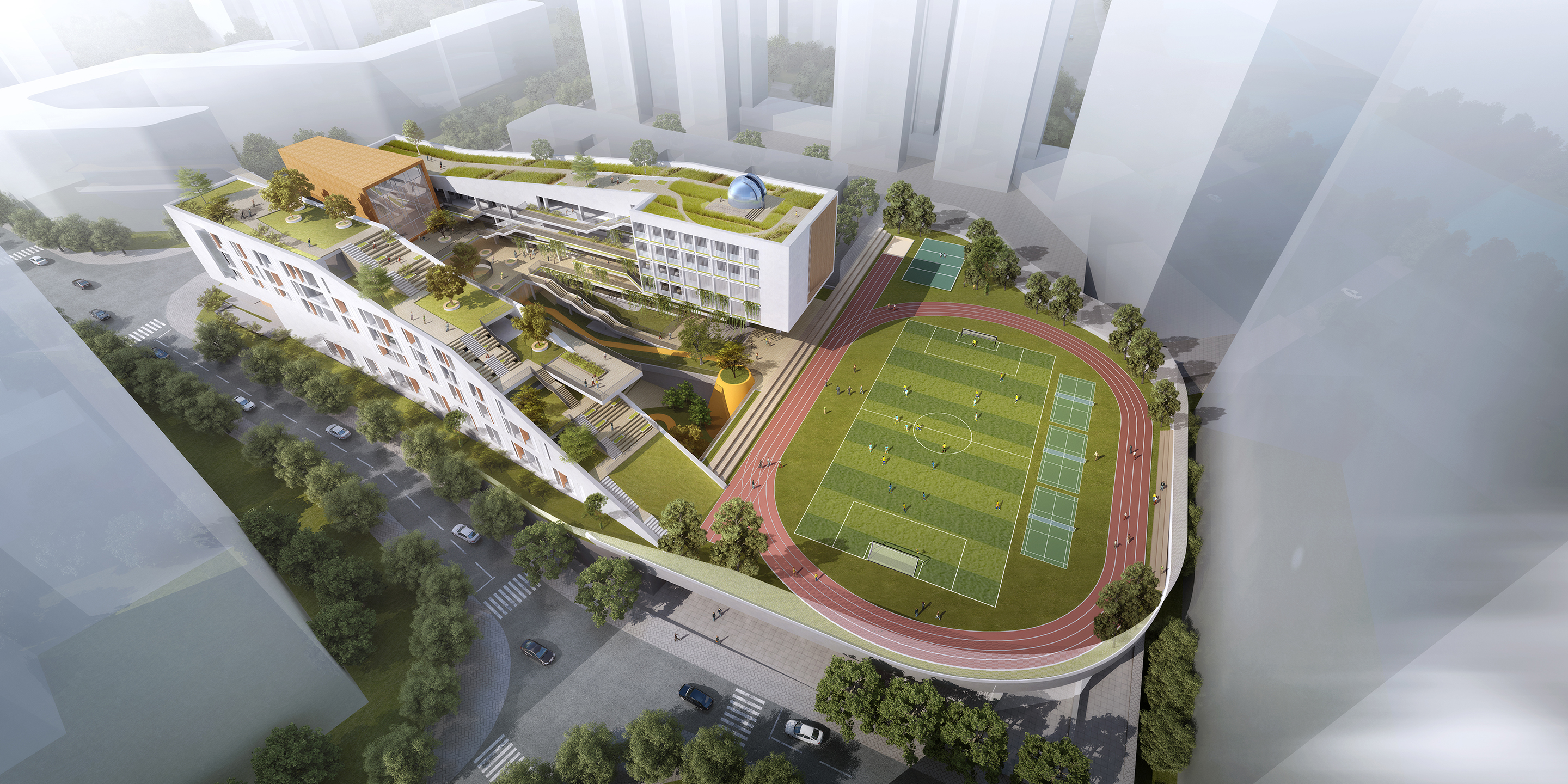
项目位于龙华区清泉街道,地块呈不规则梯形,项目北临清龙路,南接永淳路,东至龙华大道,西至和平路,车行交通便利,用地面积为14589.7平方米。项目地形存在高差,最大有7.1米,整体呈西北高,东南低的状况,场地从东北往西南大致可以分为三个高度的台地,高程分别为66.80米、65.80米、61.10米。
The project is located in Qingquan Street, Longhua District, connecting Qinglong Road in the north, Yongchun Road in the south, Longhua Avenue in the east and Heping Road in the west. The plot is irregular but with a convenient transportation network and a land area of 14,589.7m2. The project’s terrain has an elevation difference of up to 7.1 meters, which is high in the northwest and low in the southeast. From northeast to southwest, the site can be roughly divided into three high platforms, whose heights are 66.80 m, 65.80m and 61.10m, respectively.
项目周边教育资源丰富,西侧是深圳市龙华区清泉外国语小学,南靠盛世江南幼儿园,邻近观澜河和龙华文化体育中心。用地靠近地铁4号线和有轨电车清湖站,公共交通条件优越。
There are abundant educational resources around the project. It adjoins Shenzhen Longhua District Qingquan Foreign Language Primary School on the west, and Shengshi Jiangnan Kindergarten on the south. It is also close to Qinghu Station of Metro Line 4 and Tram Line, indicating an excellent public transport advantage.
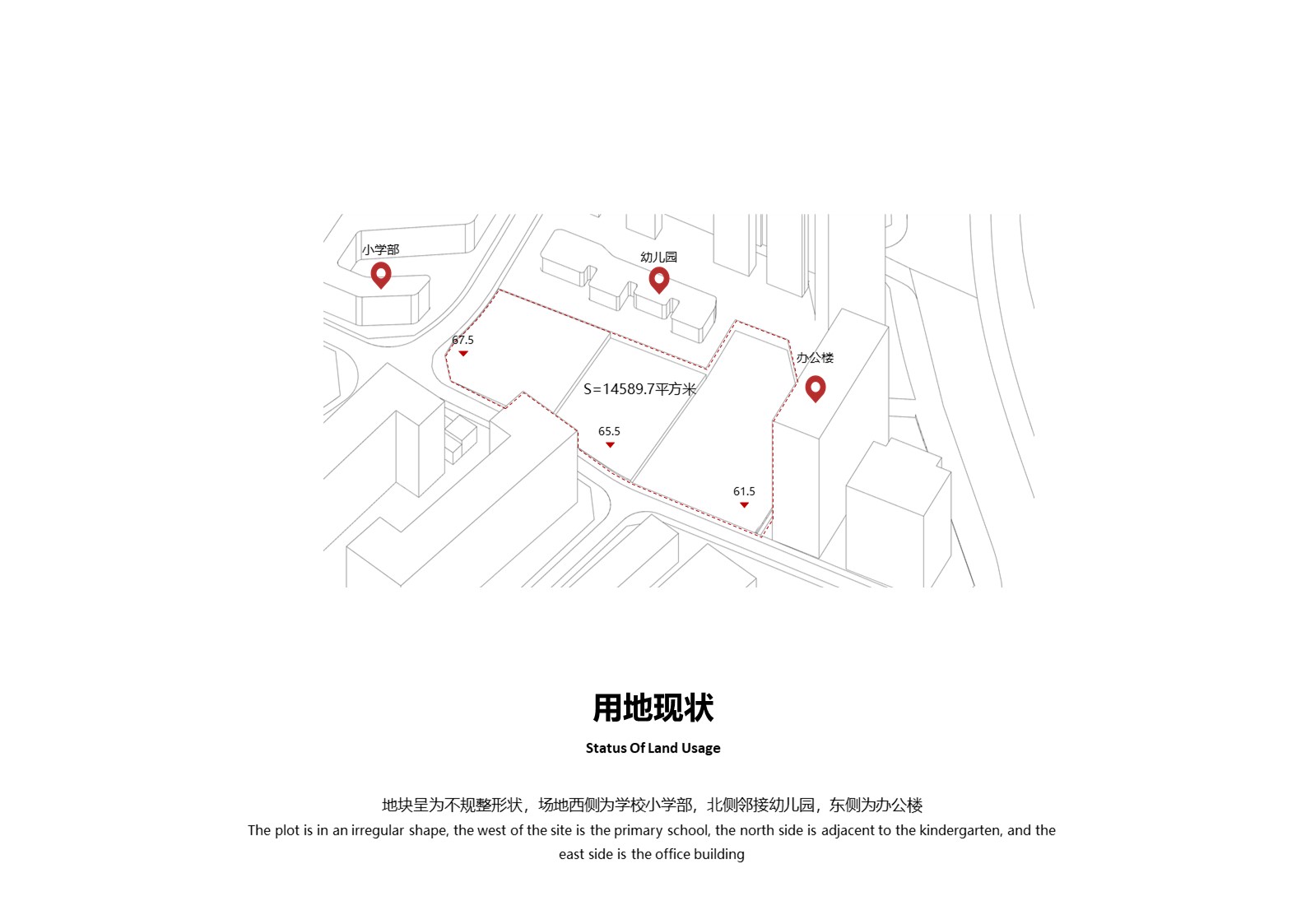
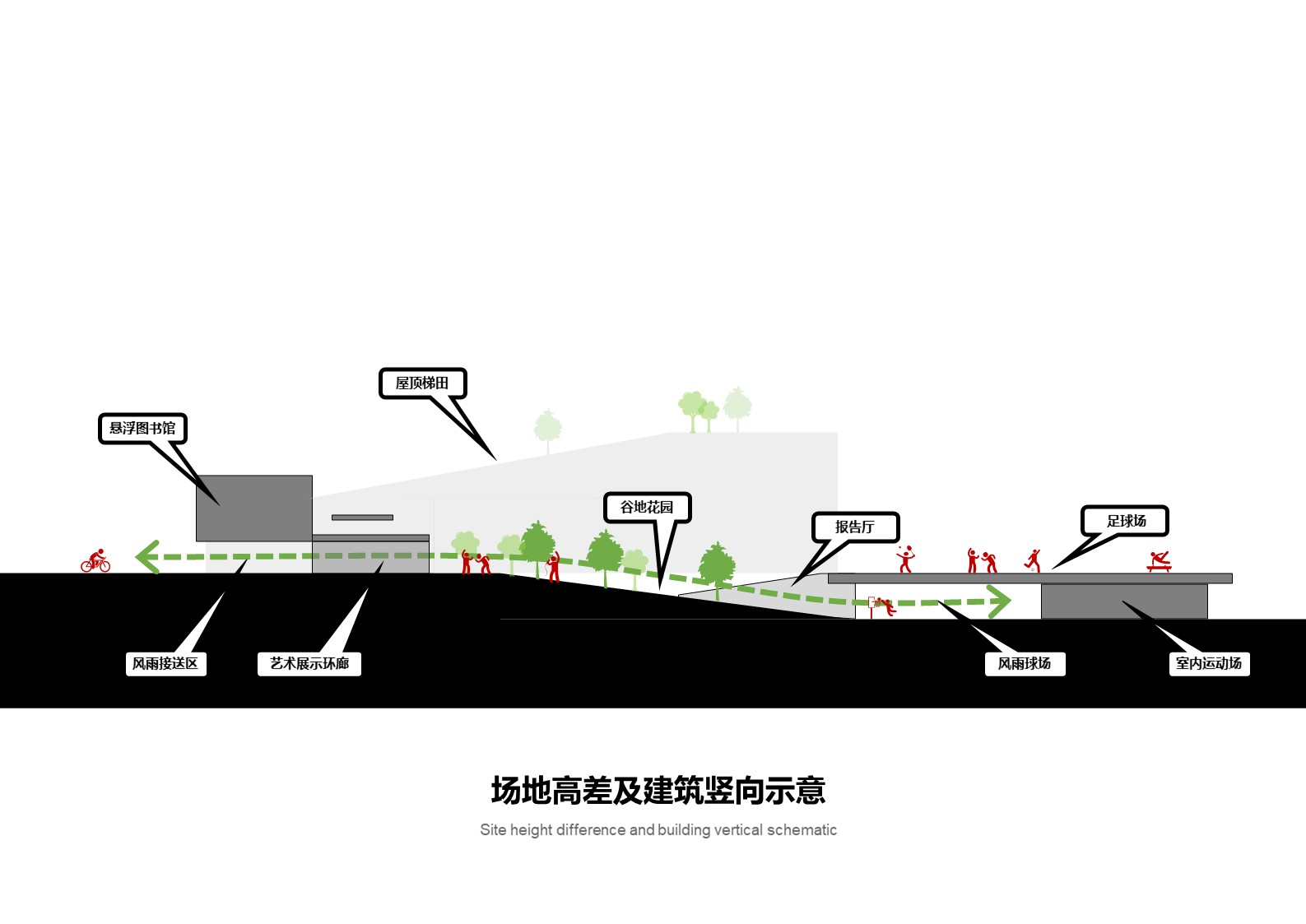
学校设计之初,是构建一个有学识的人在树下传授知识的场景。他们在大自然中学习、谈经辩道、创作诗篇,前有孔子的“习礼大树下,授课杏林旁”,后有东晋名士寄情于山水间的兰亭雅集千古流芳。“窗竹影摇书案上,野泉声入砚池中”是古人最寻常不过的学习场景。但是在现代高速发展的城市里,土地紧缺,人口增长迅速,校园在功能满足的同时往往忽略了人的精神追求和与自然连接的审美情趣,于是我们想打破常规校园的建筑形式,打造一座融合自然生态、科学合理、教育理念先进的多元化“绿谷校园”。
The concept of the school is initially derived from a scene of a learned scholar imparting knowledge under a tree. However, in a modern city with rapid development, scarce land, and a rapidly growing population, campus functions are provided while people’s spiritual pursuits and aesthetic taste of connecting with nature are ignored. Therefore, we hope to think outside the box of conventional architectural styles and build a diversified “Green Valley Campus” integrating natural ecology, scientific design, and advanced education concept.
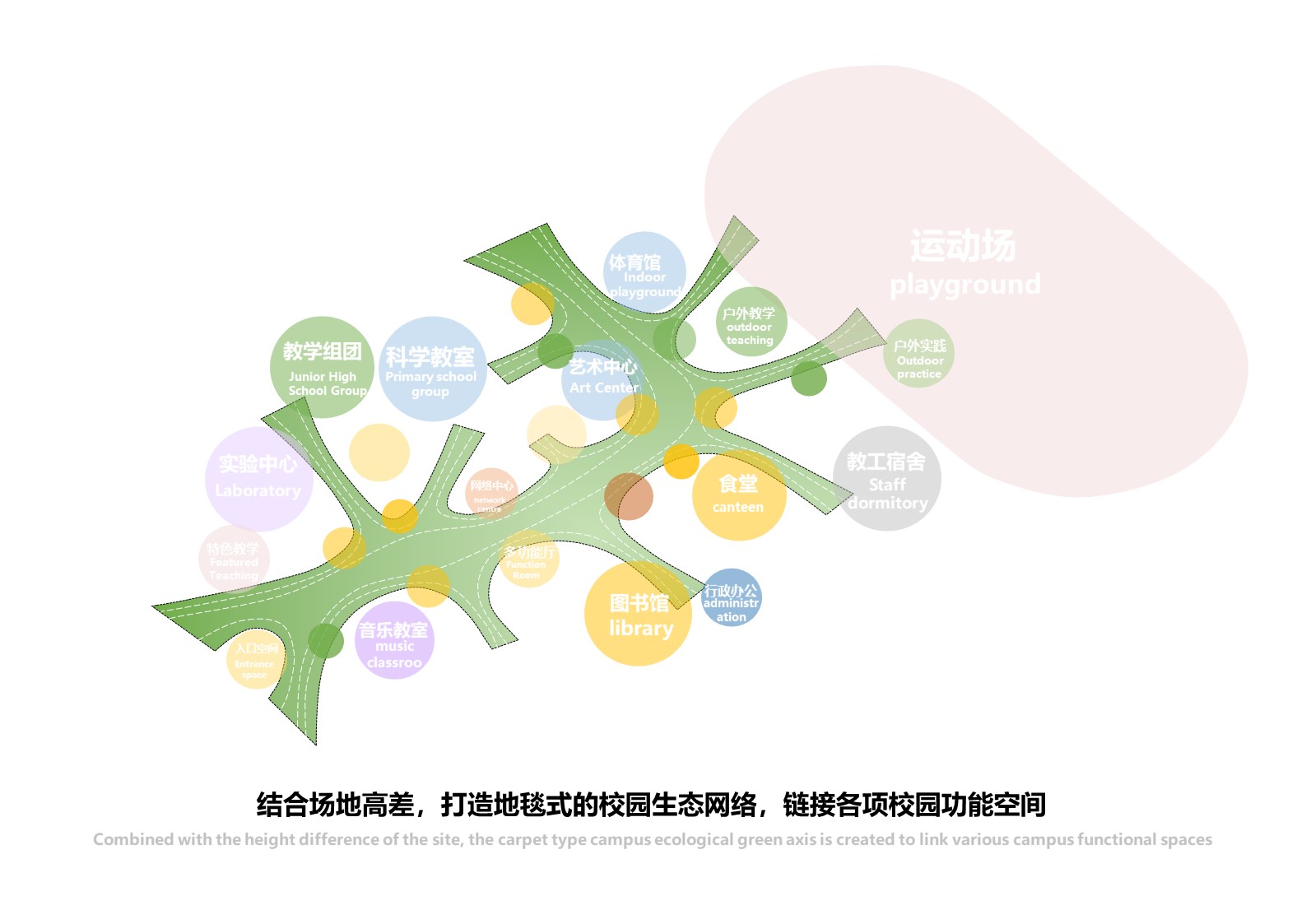
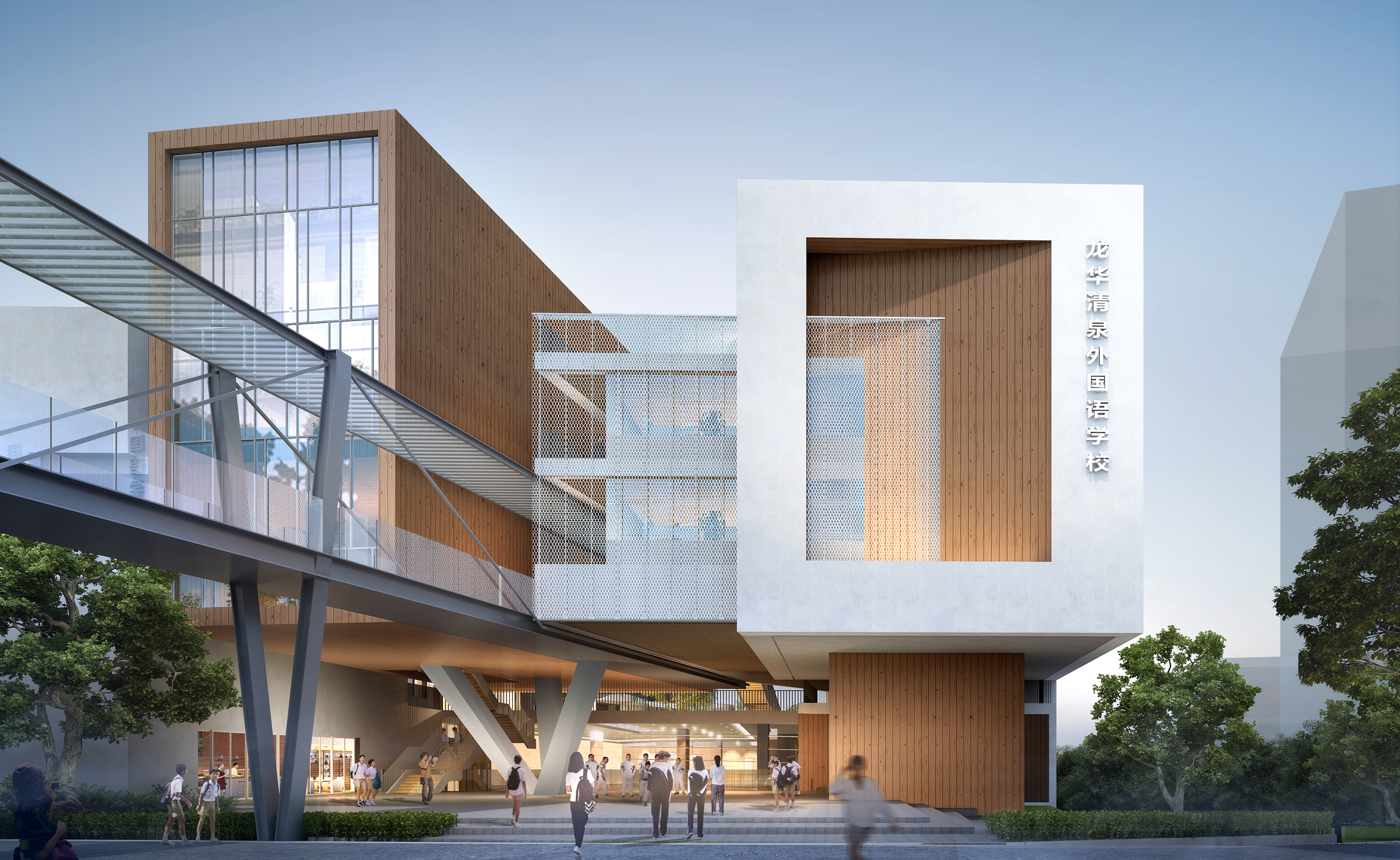
我们结合场地高差,在用地红线边缘放置两栋六层教学楼,解决基本体量问题。我们同时把底层架空,营造更加开阔的首层视野,丰富校园建筑的空间体验。在两座教学楼中间,还设置了空中图书馆以连接两侧教学功能。
In consideration of the elevation difference at the site, two six-story teaching buildings are placed on the edge of the land boundary line to support a basic volume. The bottom floor is elevated to create a broader floor view and enrich the experience of campus architectural space. A library is designed to connect two teaching buildings and facilitate the access of students and teachers.
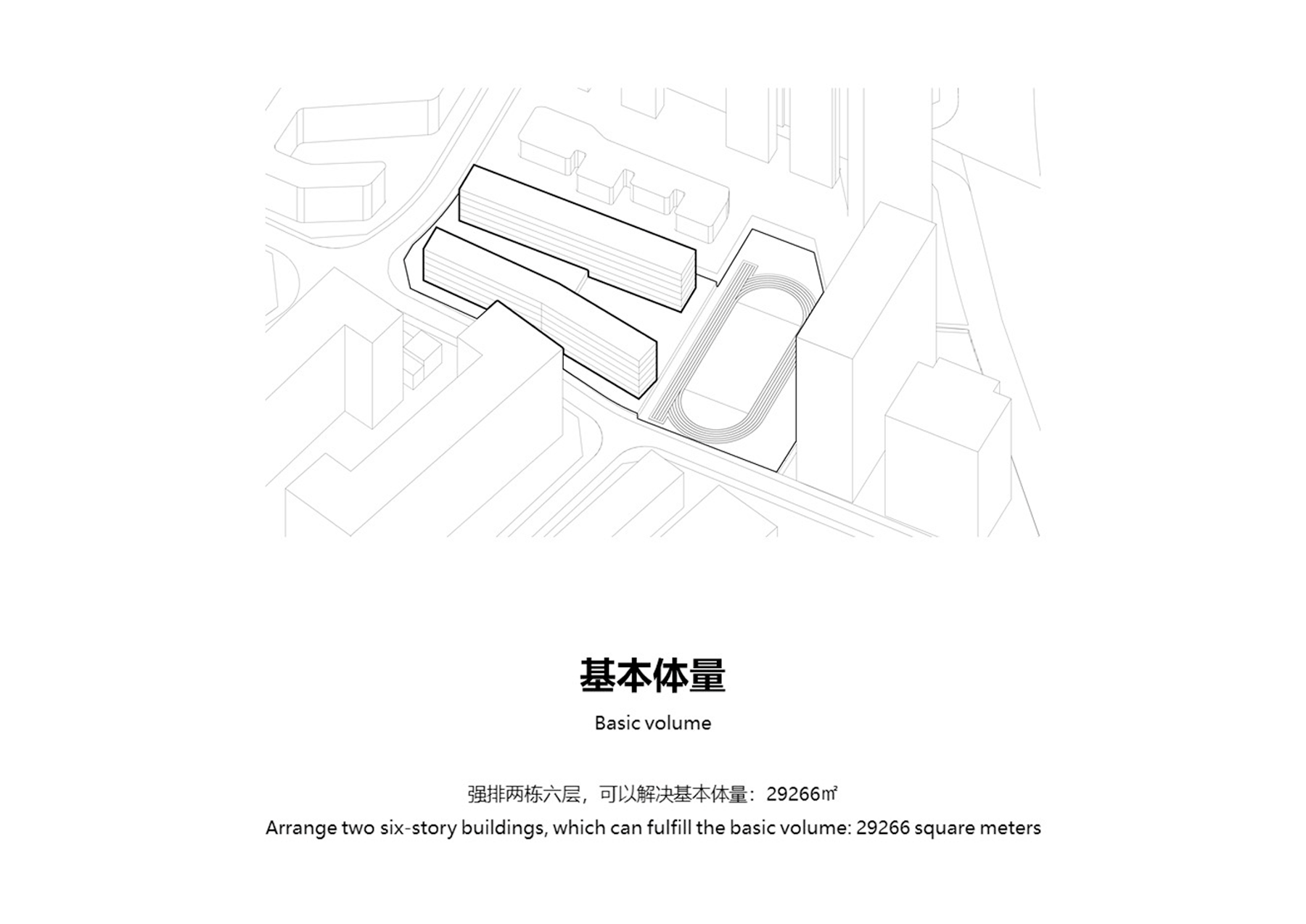
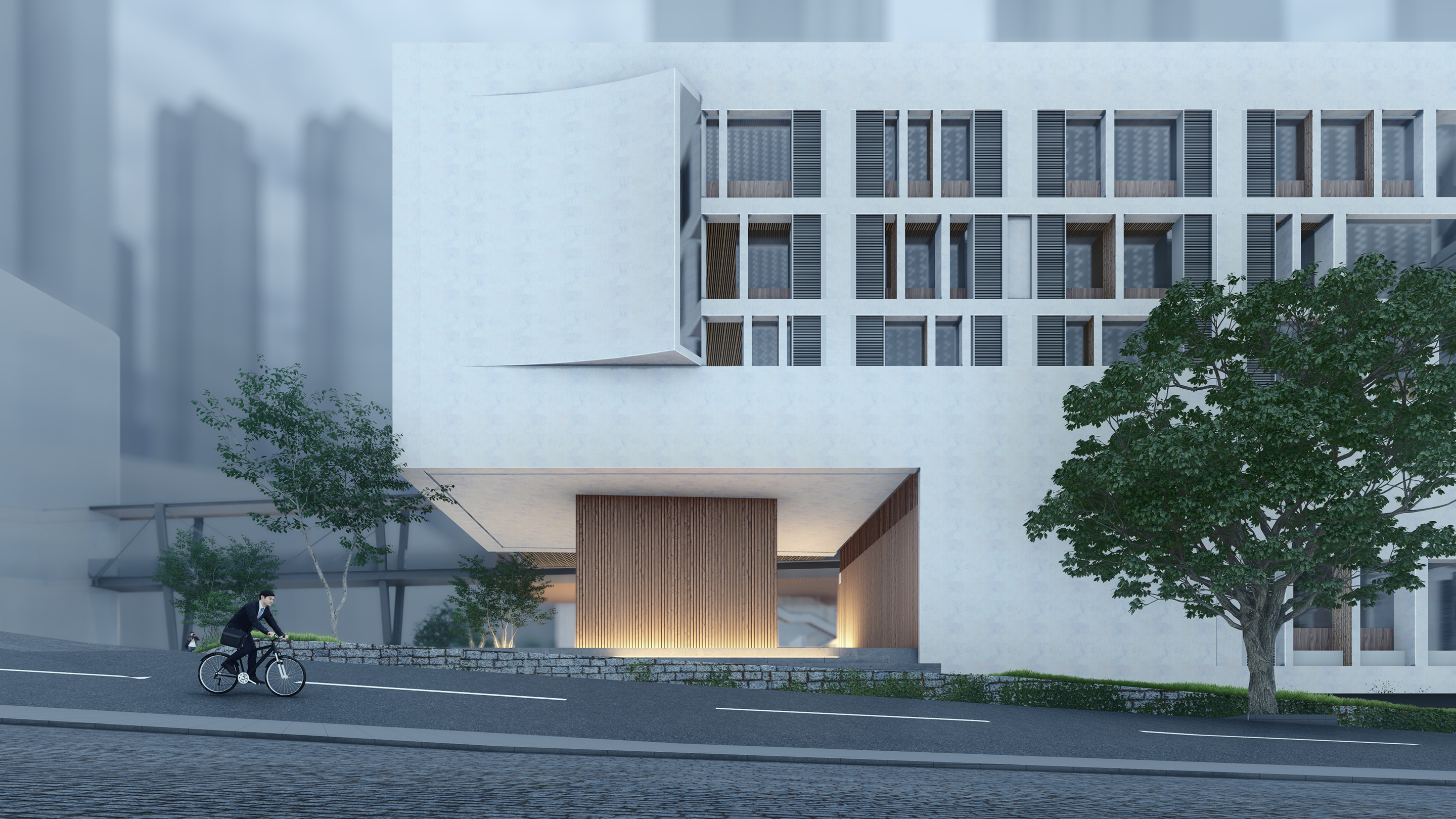

我们通过建筑退台创造连续的屋顶花园,并形成与操场空间有机的连接。依据地势高差,我们在南北建筑体量之间形成“谷地花园”,创造出绿意盎然充满童趣的坡地景观。其中我们精心设计了廊道、平台、小木屋、探索洞穴等一系列有趣的小空间,让孩子们可以在“山谷”中尽情玩耍。
A continuous roof garden organically connected with the playground space is created through a set-back terrace. According to the elevation difference, a “Valley Garden” is formed between the north and south buildings to create a green slope landscape. Architects elaborately designed a series of interesting small spaces, such as corridors, platforms, cabins, caves, so that children can enjoy themselves in the valley.
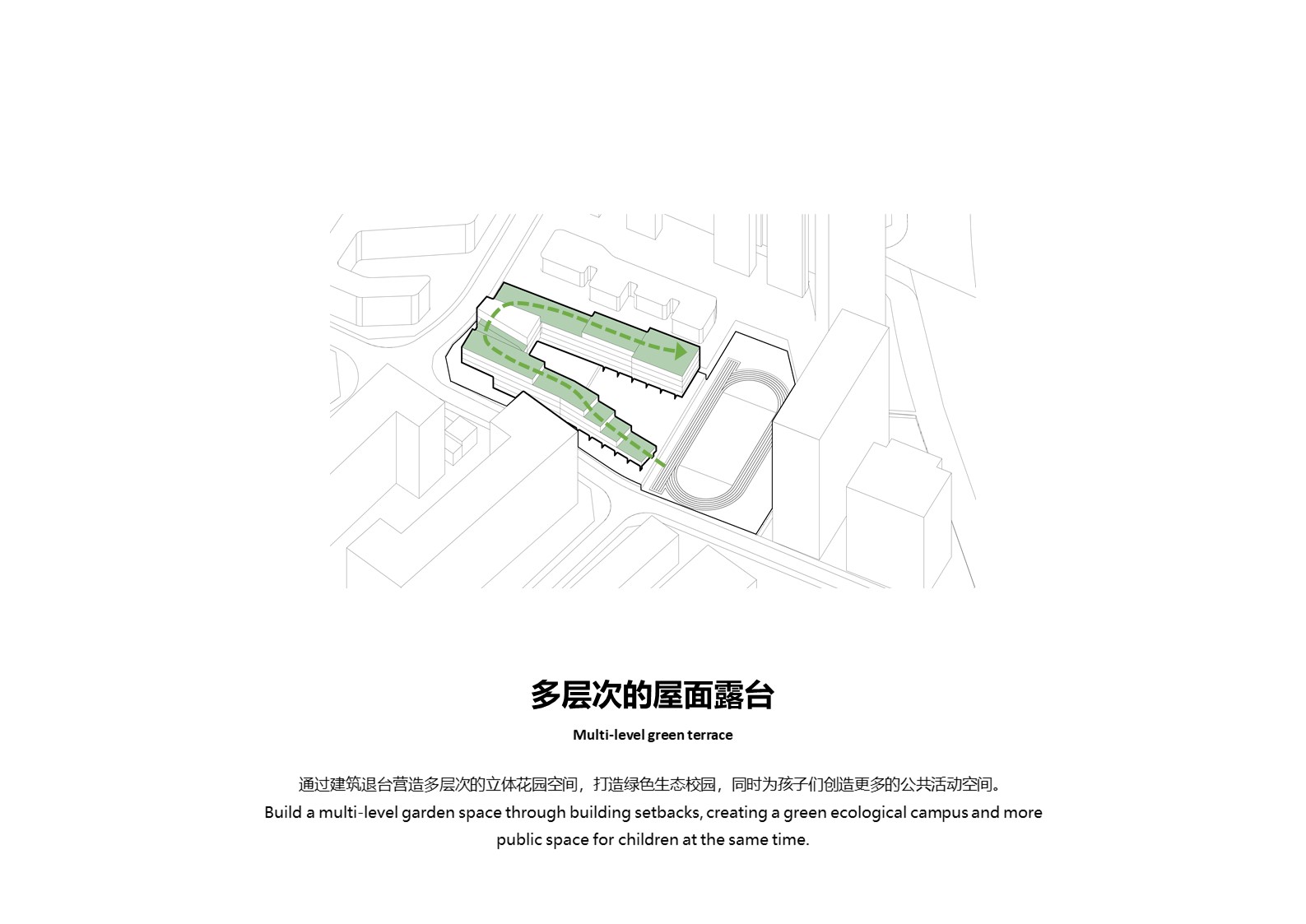
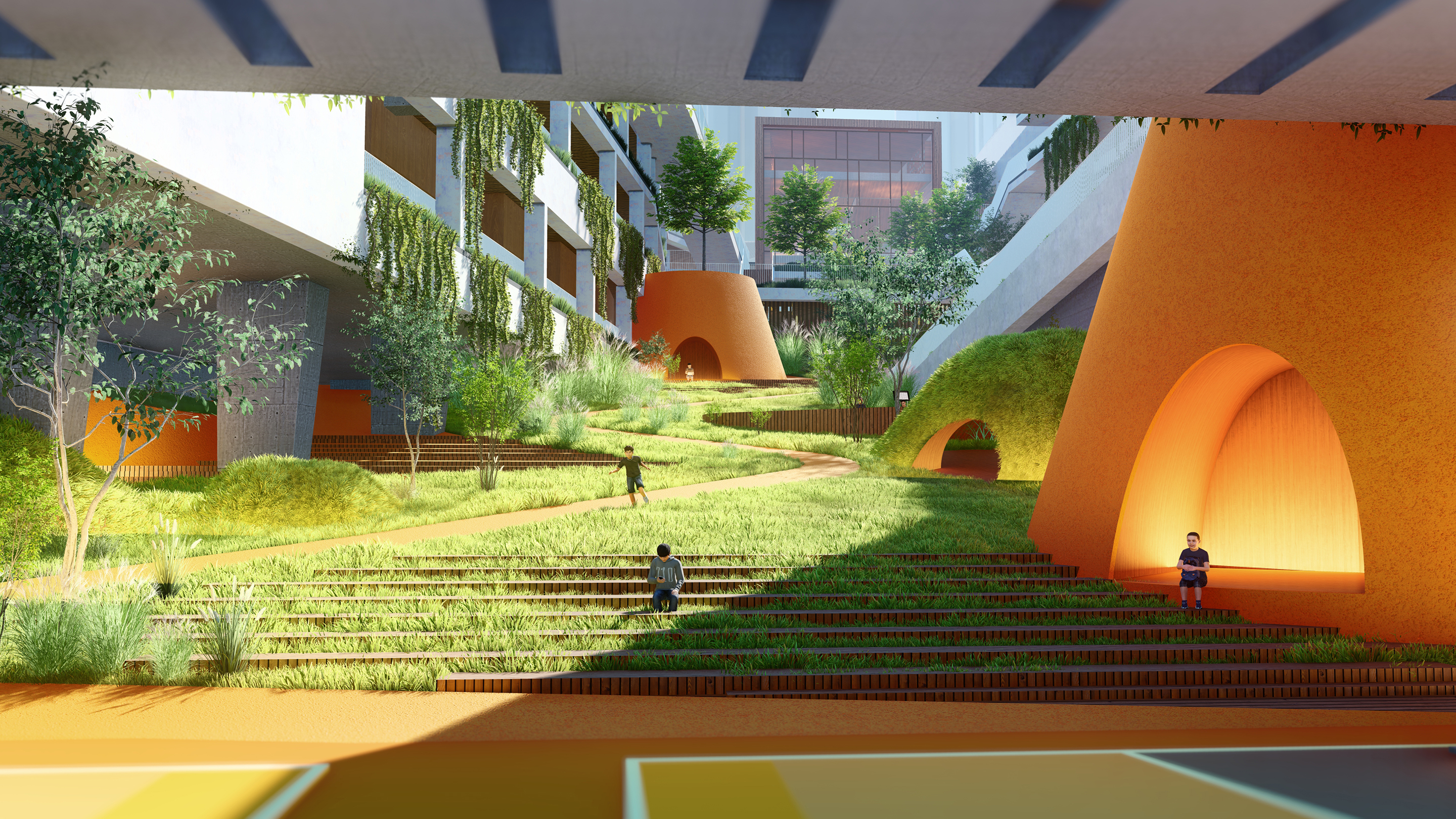
为了连接横跨东西两个校区,我们在校园入口处设计了一座空中连廊,将小学部与初中部紧密联系起来,并利用悬挑的形象入口创造与社区共享的灰空间,也将承载家长接送等待区的功能。我们还将运动场架空,扩展孩子们的运动场地面积,并在下方置入食堂、小剧场、游泳馆、小球馆等大空间,我们也增设了风雨球场,为孩子们在风雨天提供运动场所。
In order to connect the east and west campuses, a bridge at the entrance of the campuses is designed to connect the primary school and the junior high school. The overhanging entrance is used to create a gray space shared with the community and as a waiting area for parents to pick up and send off their children. The sports ground is elevated to expand the area for children’s sports, and large spaces such as a canteen, a small theater, a swimming pool, and a basketball court are placed under it. Indoor courts are added to provide children with sports venues on rainy days.
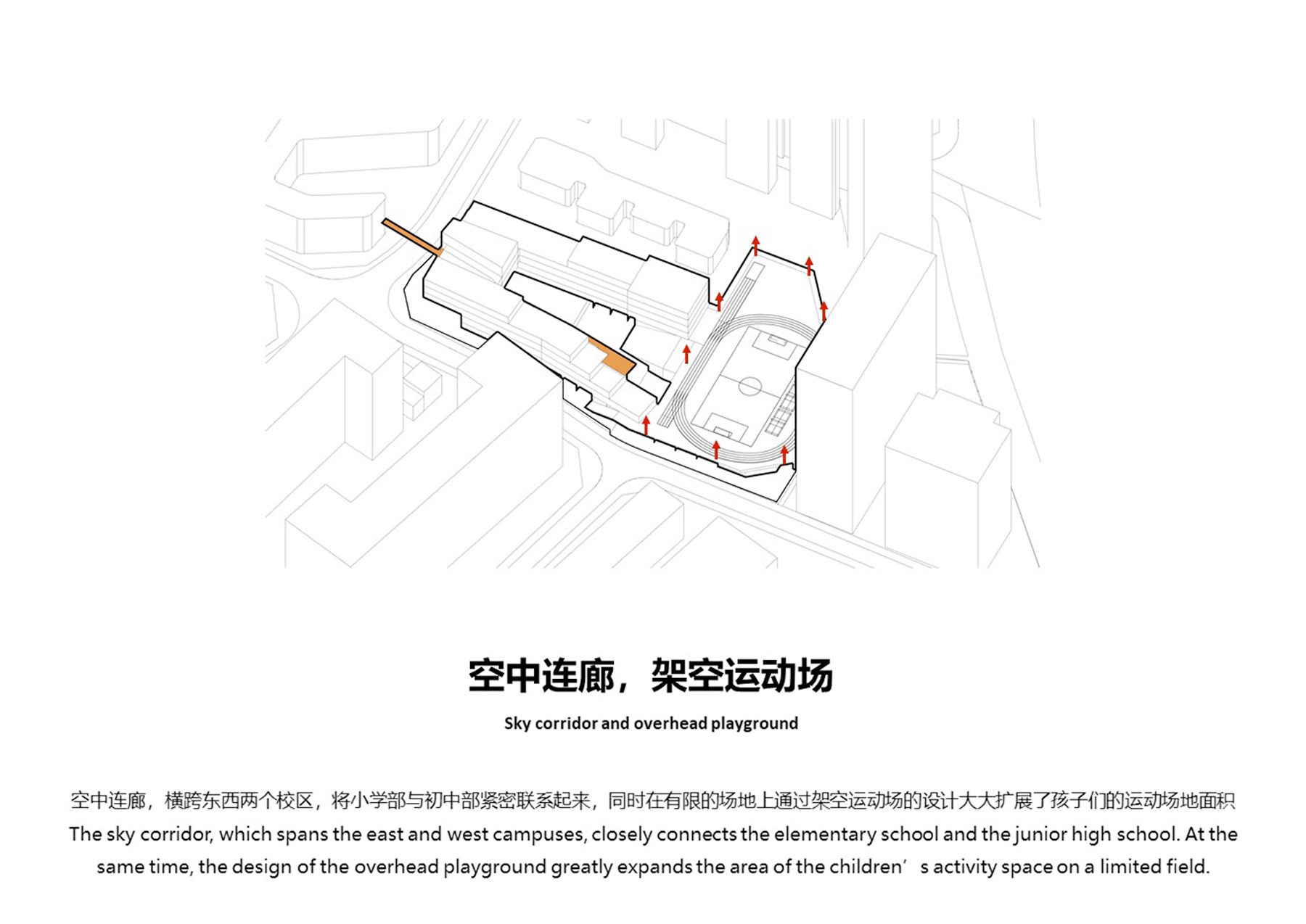
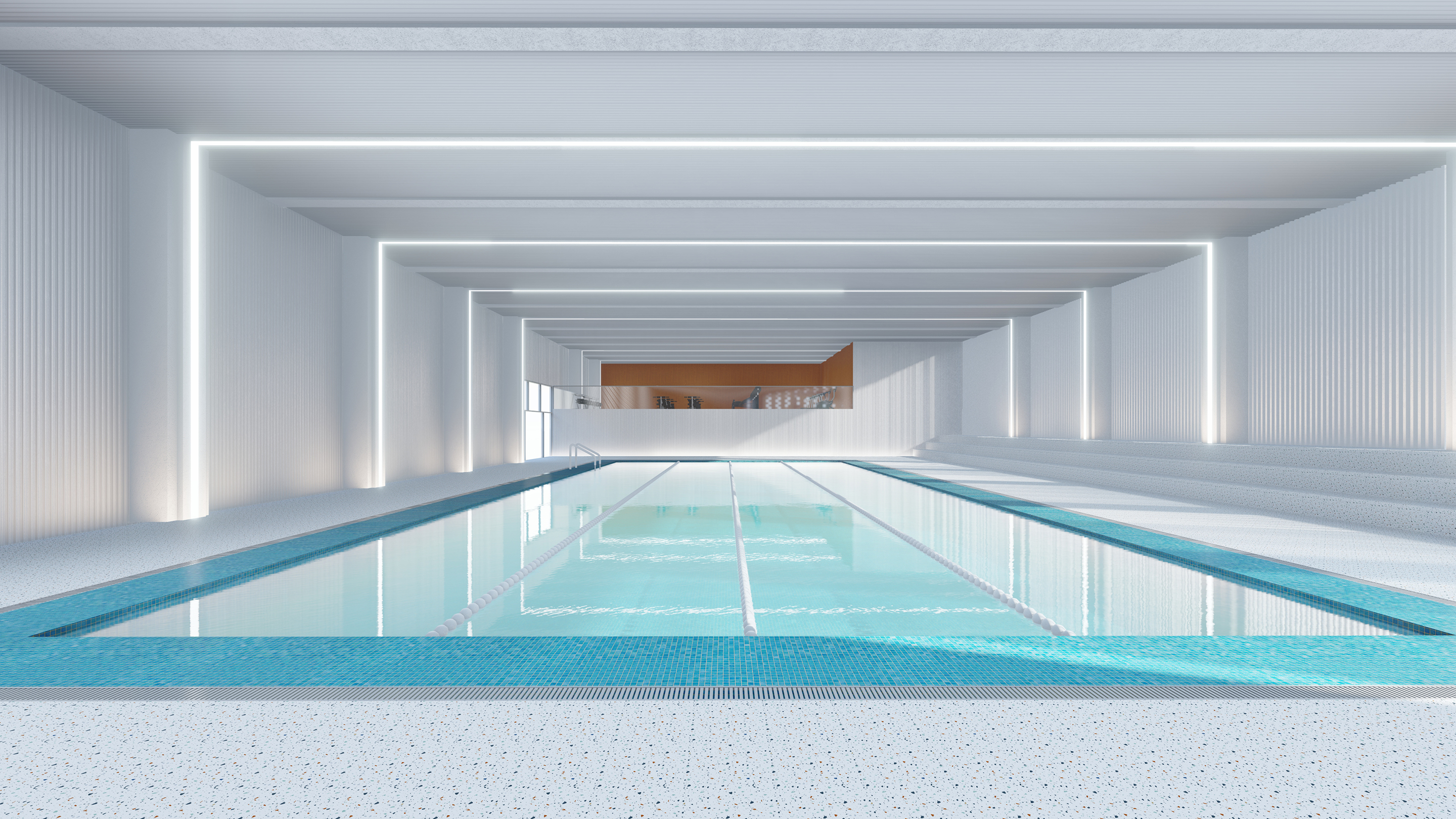
我们还在校园中打造了屋顶绿色廊道,连接屋顶花园和中心庭院,串联起整个校园,形成地毯式的校园生态网络,让架空层、坡地、台阶、阳台、屋顶、平台、挑檐,都成为孩子们学习和玩耍的空间。未来我们希望在教学空间上构成传递“形象、艺术、交流、学术、运动”的序列,通过营造“自然与科学”、“艺术与文化”、“体育与健康”、“社区与交流”的使用场景,丰富校园的使用体验。
A greenery corridor is built on the roof to connect the roof garden, the central courtyard, and even the whole campus, forming a carpet-like campus ecosystem and allowing the overhead floor, slopes, steps, balconies, roof, platforms, overhanging eaves to become the space for children to study and play. In the future, the design team hope to form a sequence of “image, art, communication, academy and sports” in the teaching space. We shall create the use scenarios of "nature/science", “art/culture", "sports/health", and "community/communication" to enrich the campus’s use experience.
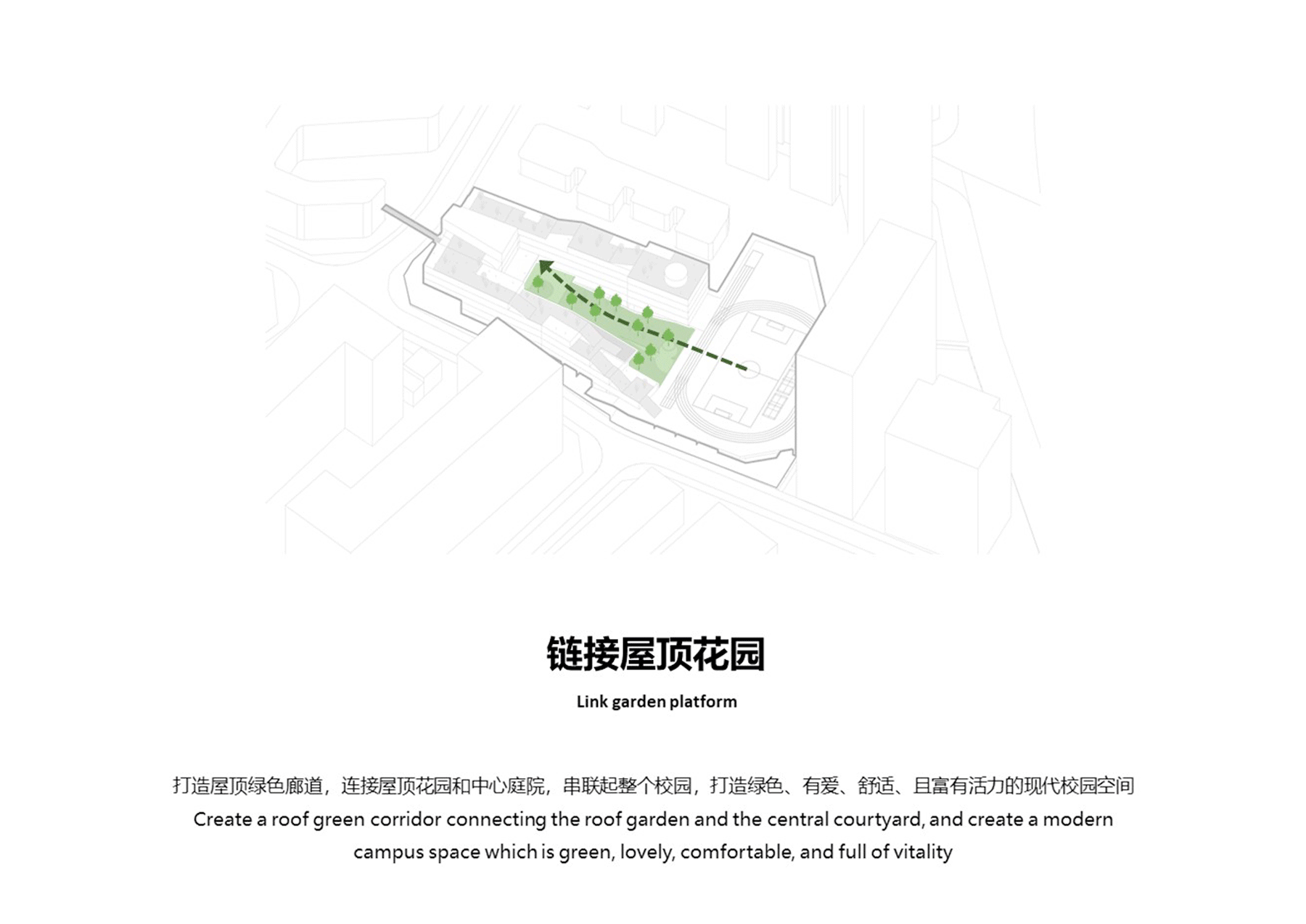
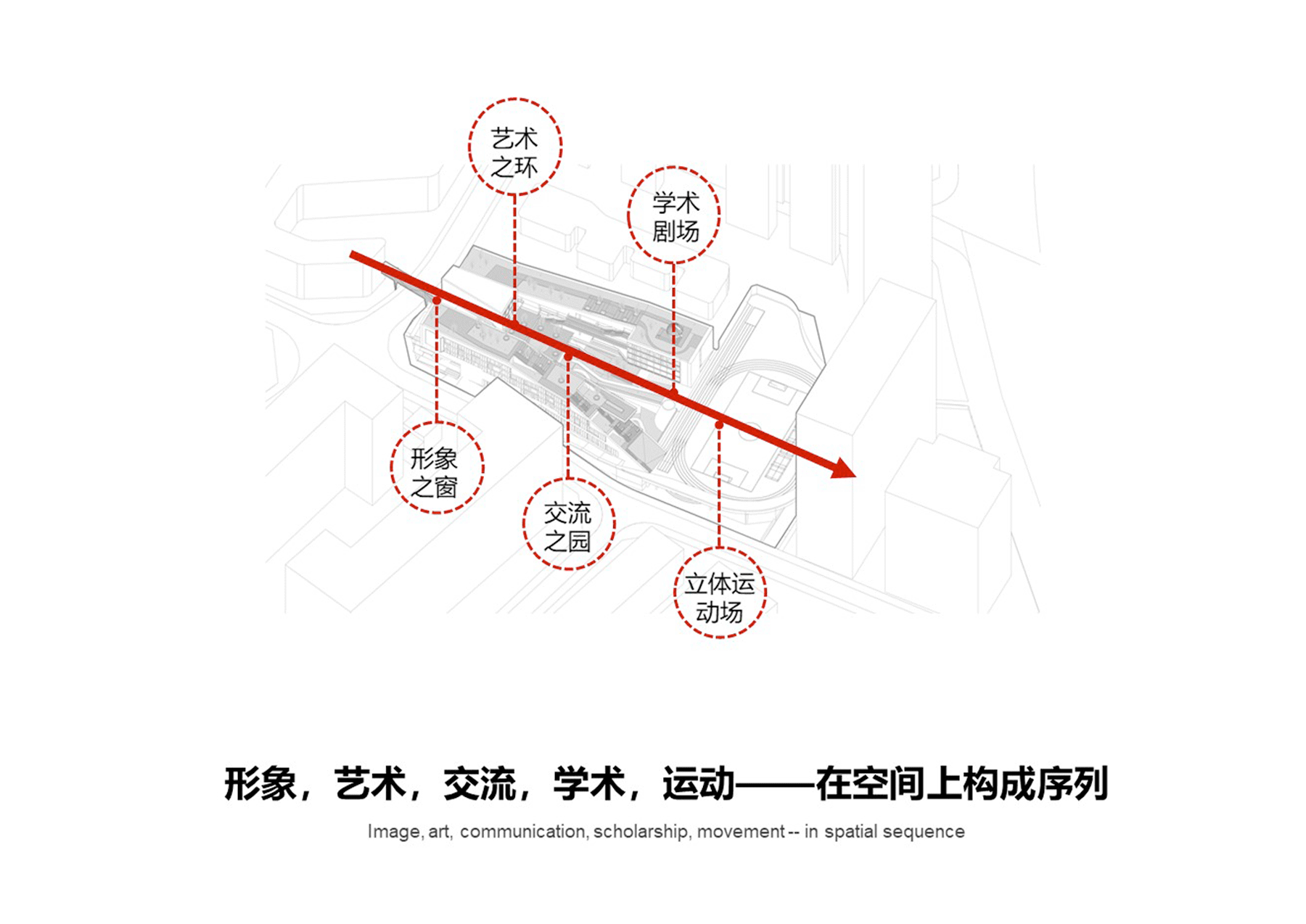
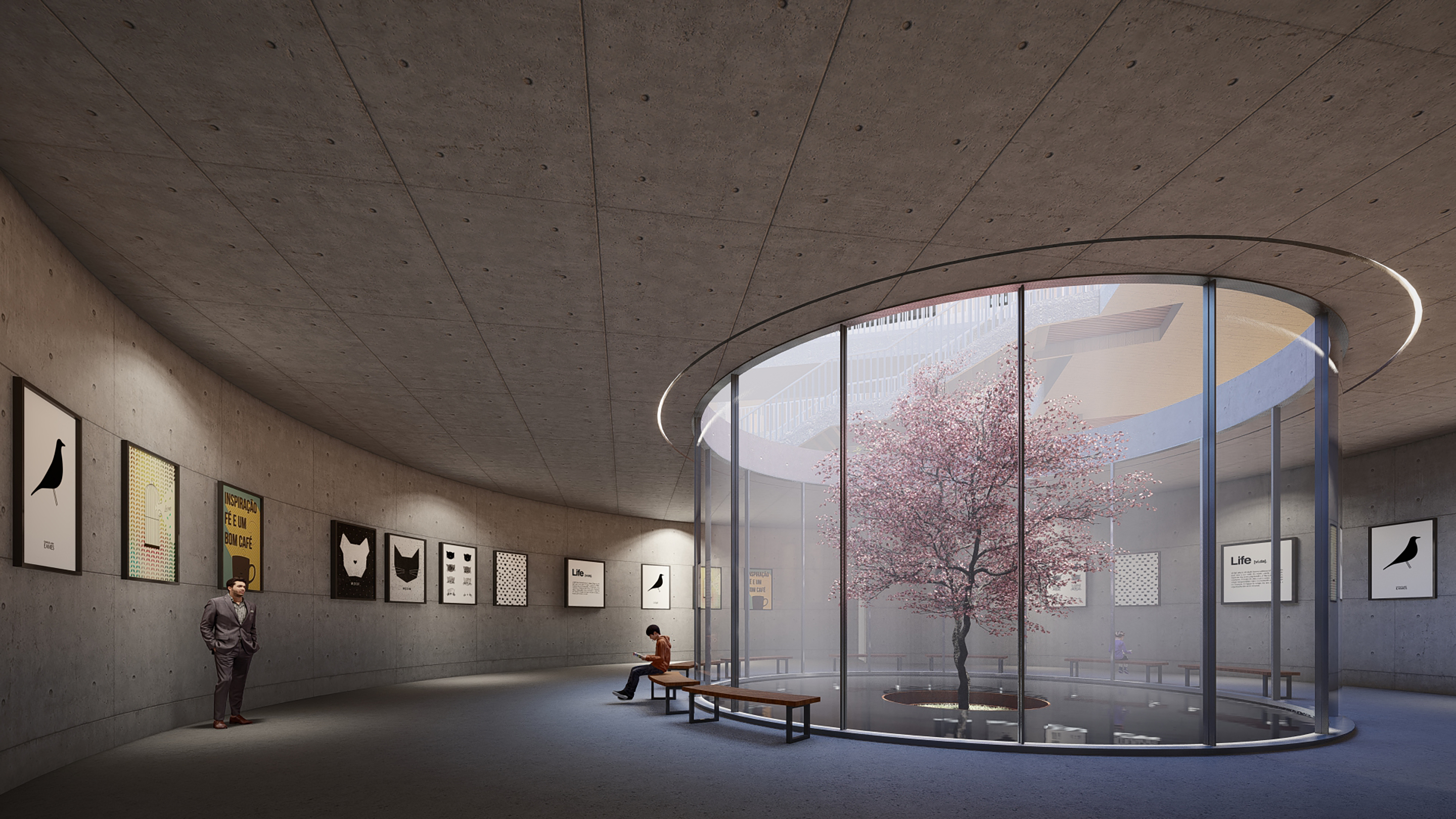

我们希望校园不仅是一个传统意义上教学的场所,还能培养孩子们多元的兴趣爱好,在这里可以听到孩子们的朗朗书声和他们在“绿谷”游园时的开怀大笑,为他们奉献一所能与大自然共同成长,有趣、寓教于乐的校园。
We consider the campus not only a place for teaching in the traditional sense, but also a venue for cultivating children’s diverse interests. Here, we can hear that children are reading aloud in the classrooms and laughing happily in the “Green Valley”. We hope to offer them an interesting campus that grows together with nature and performs teaching through lively activities.
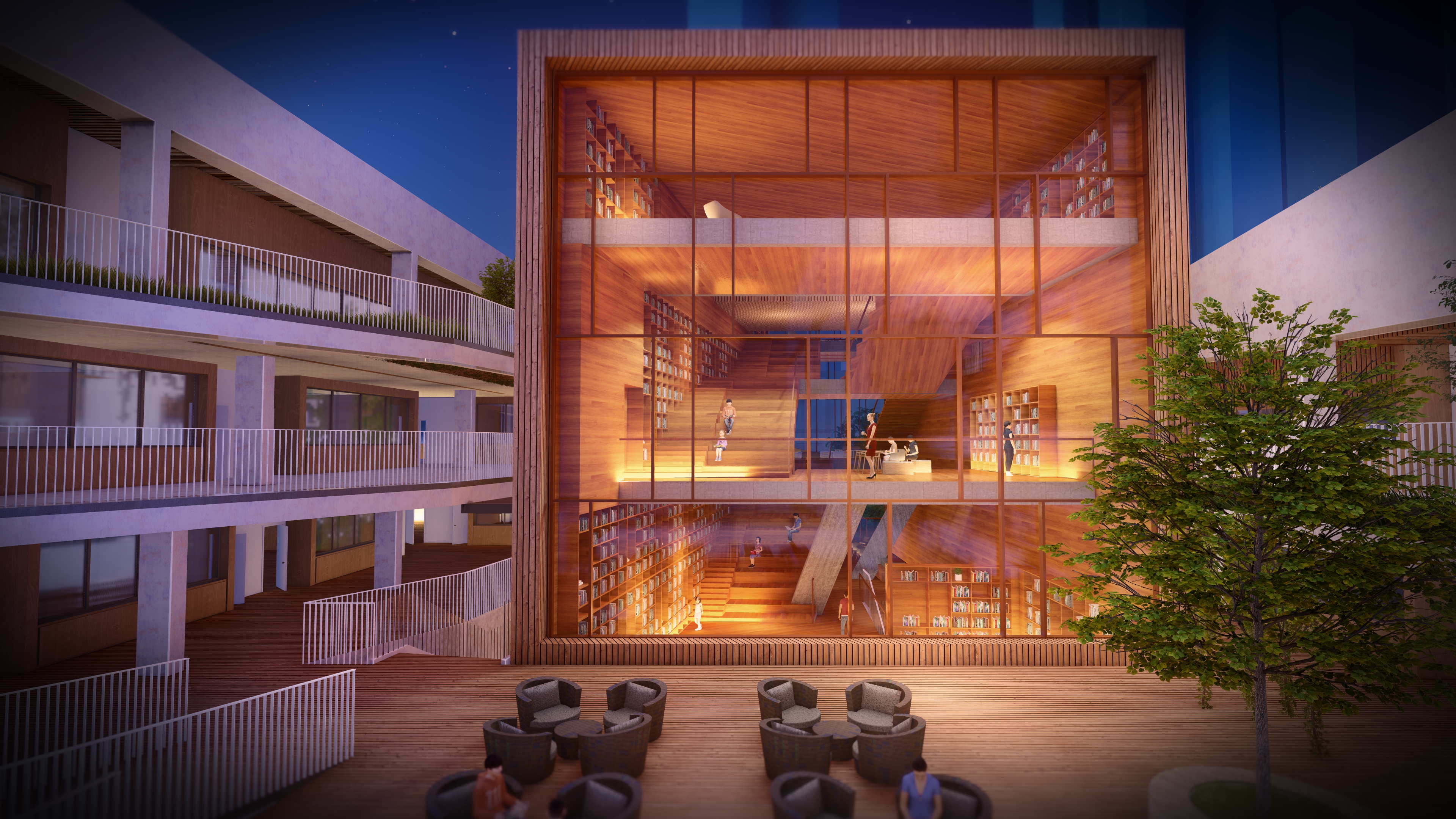
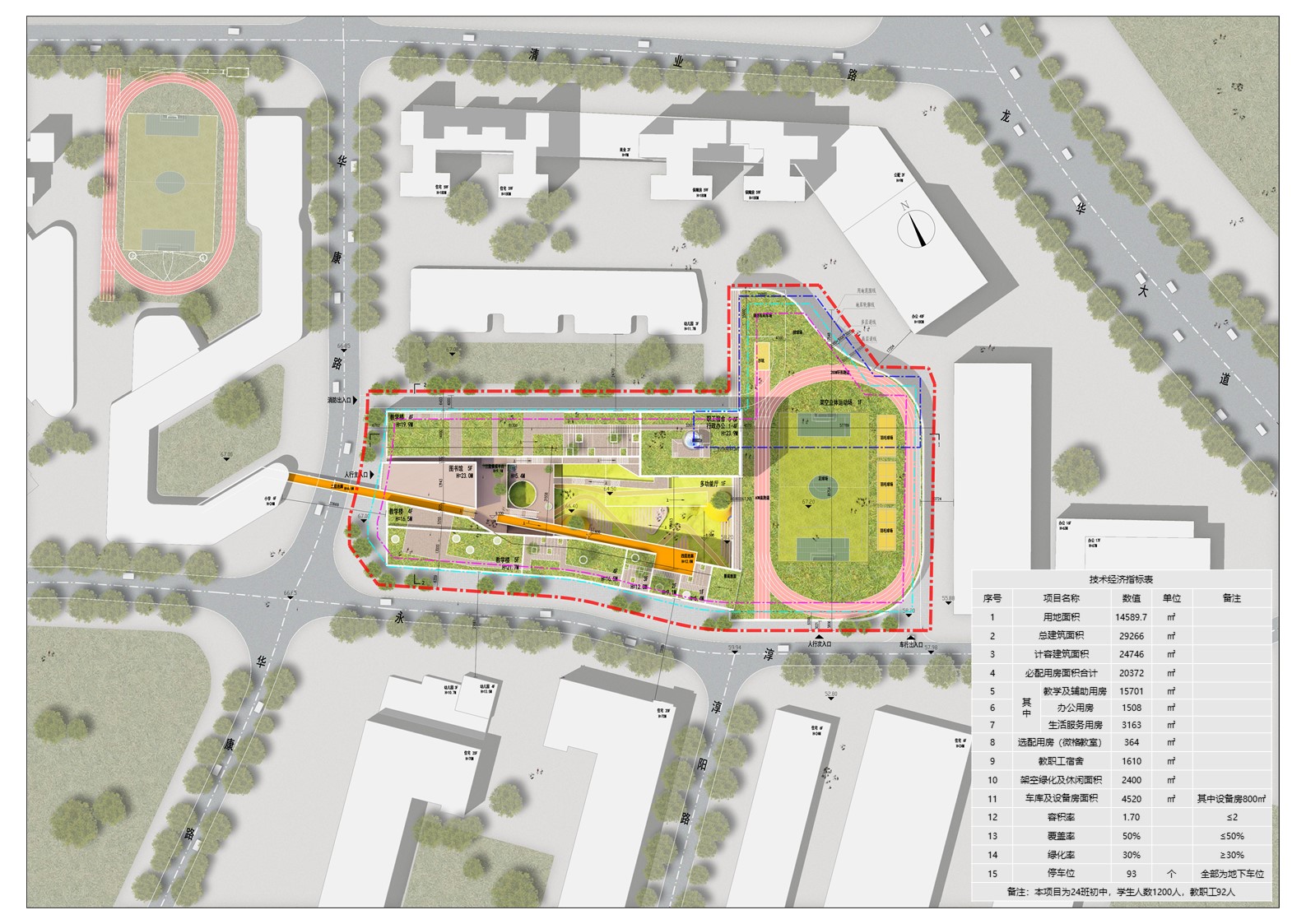
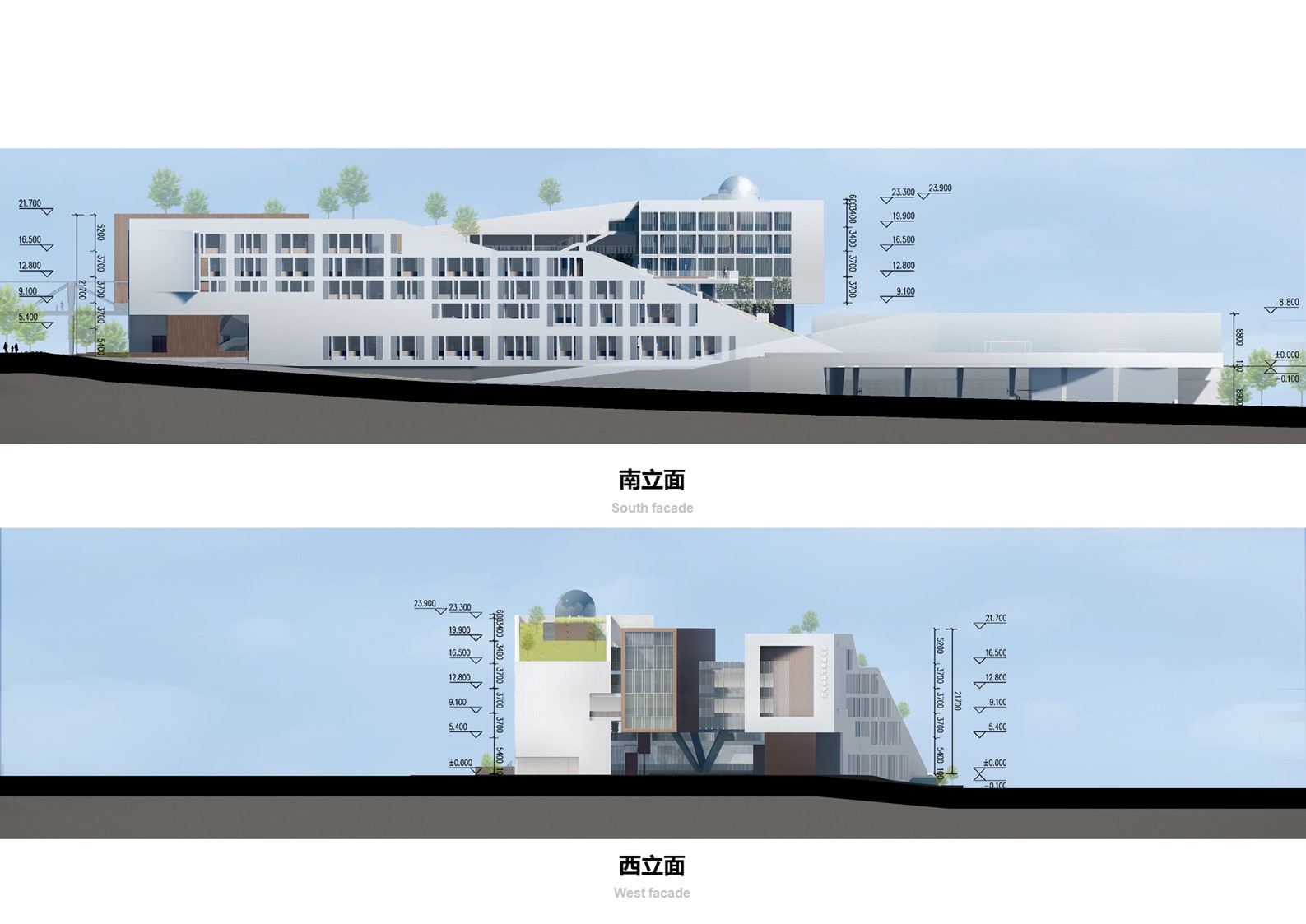
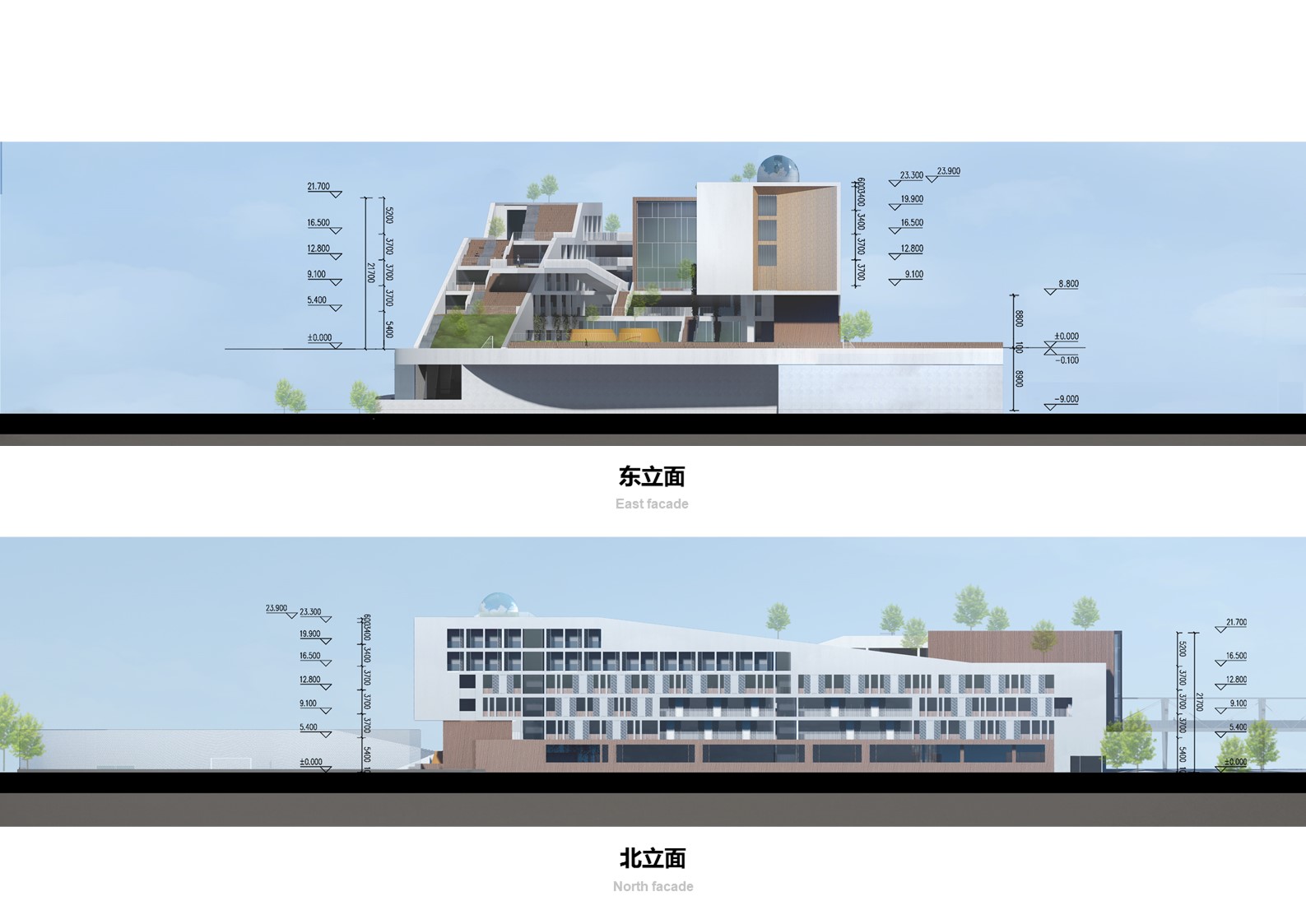
完整项目信息
项目名称:深圳龙华清泉外国语学校(初中部)中标方案
项目类型:建筑
项目地点:深圳市龙华区清泉街道永淳路与华康路交汇处
设计单位:深圳市一境建筑设计有限公司
主创建筑师:何敏聪
设计团队:肖利军、韦一、谢翊、陈日明、刘渝、何泽茗、周丽欣、吕博煬、陈雨暖
方案状态:中标方案
设计时间:2021年6月
预计建成时间:2023年
用地面积:14589.7平方米
建筑面积:29266平方米
效果图:同行视觉、一境建筑设计
视频版权:一境建筑设计
撰文:叶馨荷
版权声明:本文由深圳市一境建筑设计有限公司授权发布。欢迎转发,禁止以有方编辑版本转载。
投稿邮箱:media@archiposition.com
上一篇:诺邸书店:北欧生活的不同表情 / Yatofu Creatives
下一篇:玉树州赞普博物馆扩建:凝结雪山下的时光 / 亼建筑