
设计单位 亼建筑
项目地点 青海玉树
建成时间 2021年4月
项目面积 820平方米
本文文字由设计单位提供。
我们在赞普博物馆的委托下,为现有的500平方米的老馆设计了800平方米的扩建方案,以满足博物馆日益增长的展览与文化交流需求。
Commissioned by Tsenpo Museum, Jí Architects has designed a plan to expand the existing 500㎡ campus with an additional space of 800 m2, so as to meet the ever-growing needs for exhibition and cultural exchanges.
赞普博物馆由第九世乔美仁波切发起并创建于青海省玉树州囊谦县白扎乡,博物馆建筑主体仿照吐蕃时期第一代赞普的宫殿——雍布拉康宫的形制,并采用西藏山南的垒石工艺建造,是整个博物馆建筑群的视觉中心,展品主要为铜像、唐卡和藏族民俗器物。
The Tsenpo Museum was founded and built by the 9th H.E Chakme Rinpoche in Jizha township of Nangqian county, Yushu Qinghai Province. Its main volume, modeled after Yumbu Lakhang Palace of the first King of Tibet during Tubo period and constructed by piling one stone on another with the craftsmanship of Shannan, Tibet, stands as the visual center of the entire architectural complex of Tsenpo Museum. Most of its exhibits are Buddha statues, thangkas and Tibetan folkloric articles.
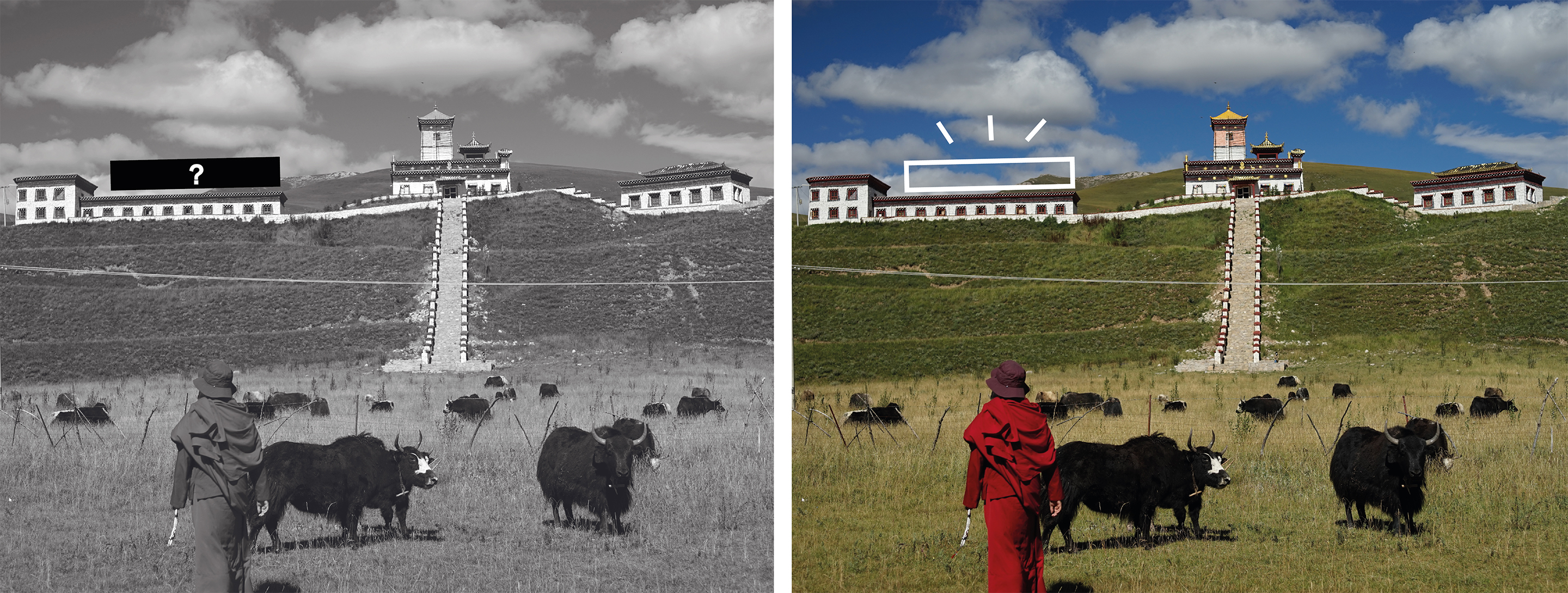
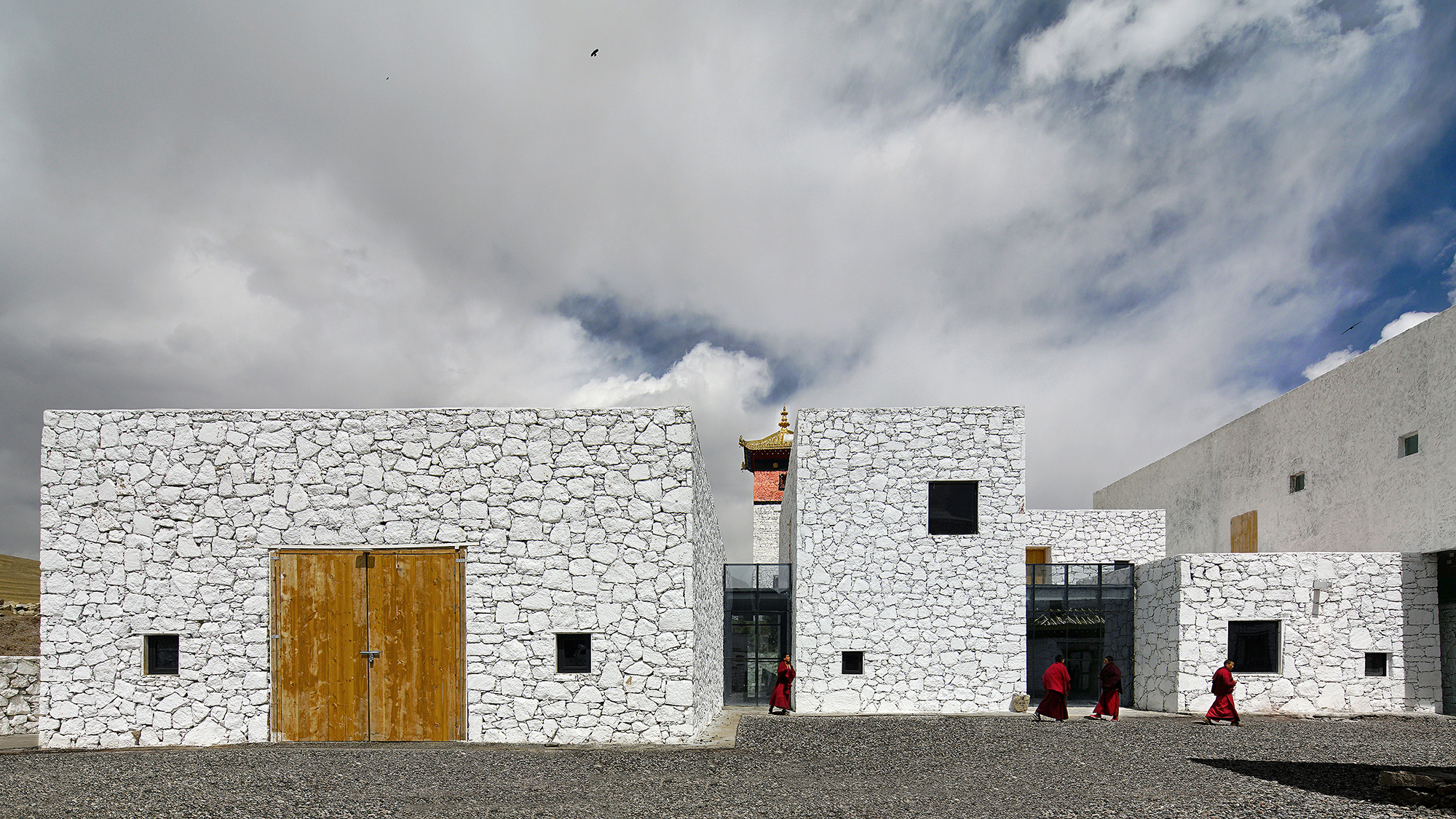
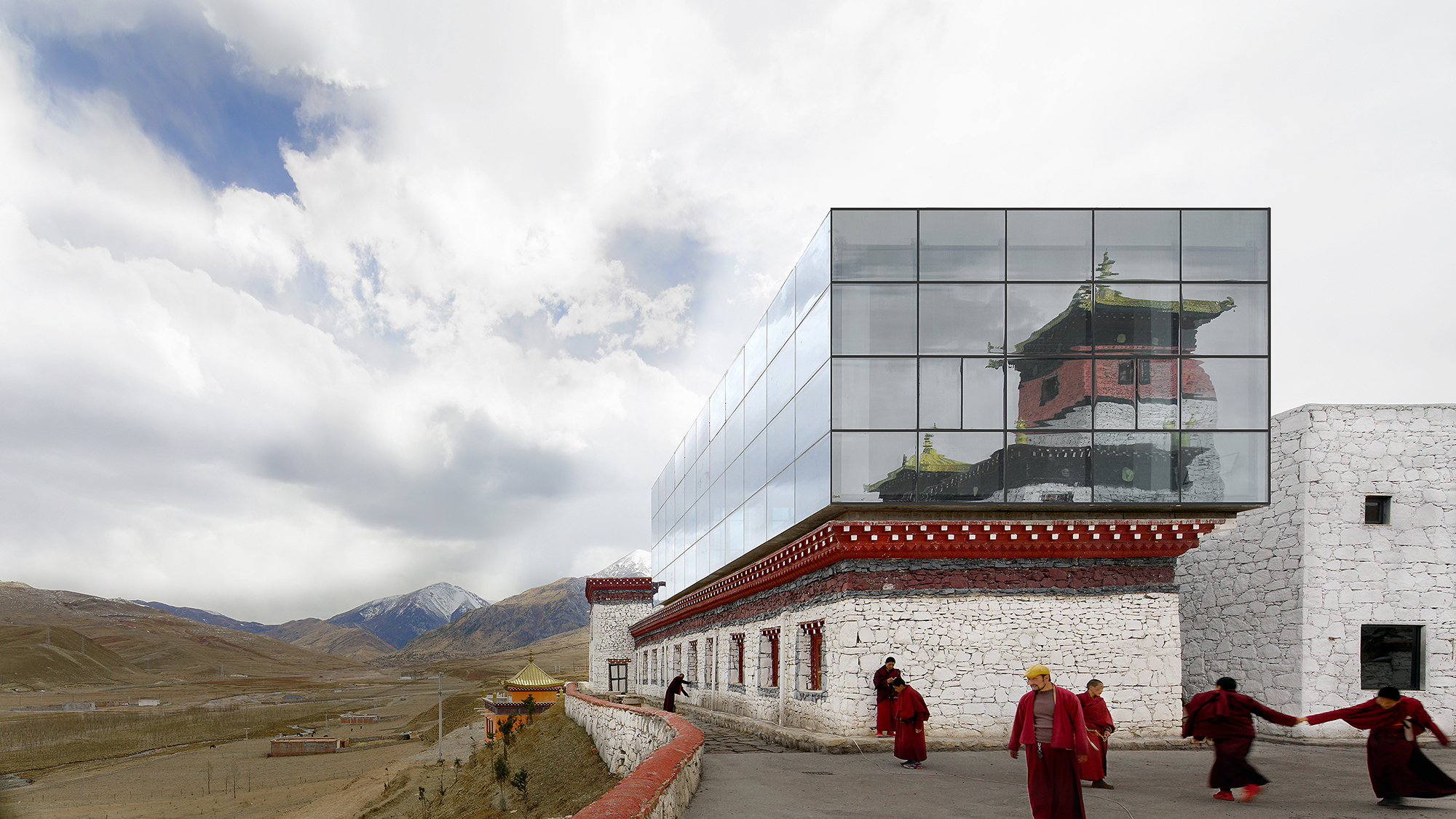
博物馆的南面是配套用房,包括客房、餐厅、厨房、图书馆及庭院。此次扩建是在南面配套用房的用地范围内,增加博物馆的办公、展示及文化交流空间,其中包括一个150平方米的禅修中心和一个150平方米的展厅,设计的同时希望尽可能保留一部分庭院。
In the south of the museum lie the supporting facilities, including guest rooms, canteen, kitchen, library and courtyard. The expansion is conducted within this area to add more space for office, exhibition and cultural exchanges, including a 150 m2 meditation center and an equally-sized exhibition hall, also with a hope of possibly preserving partial courtyard.
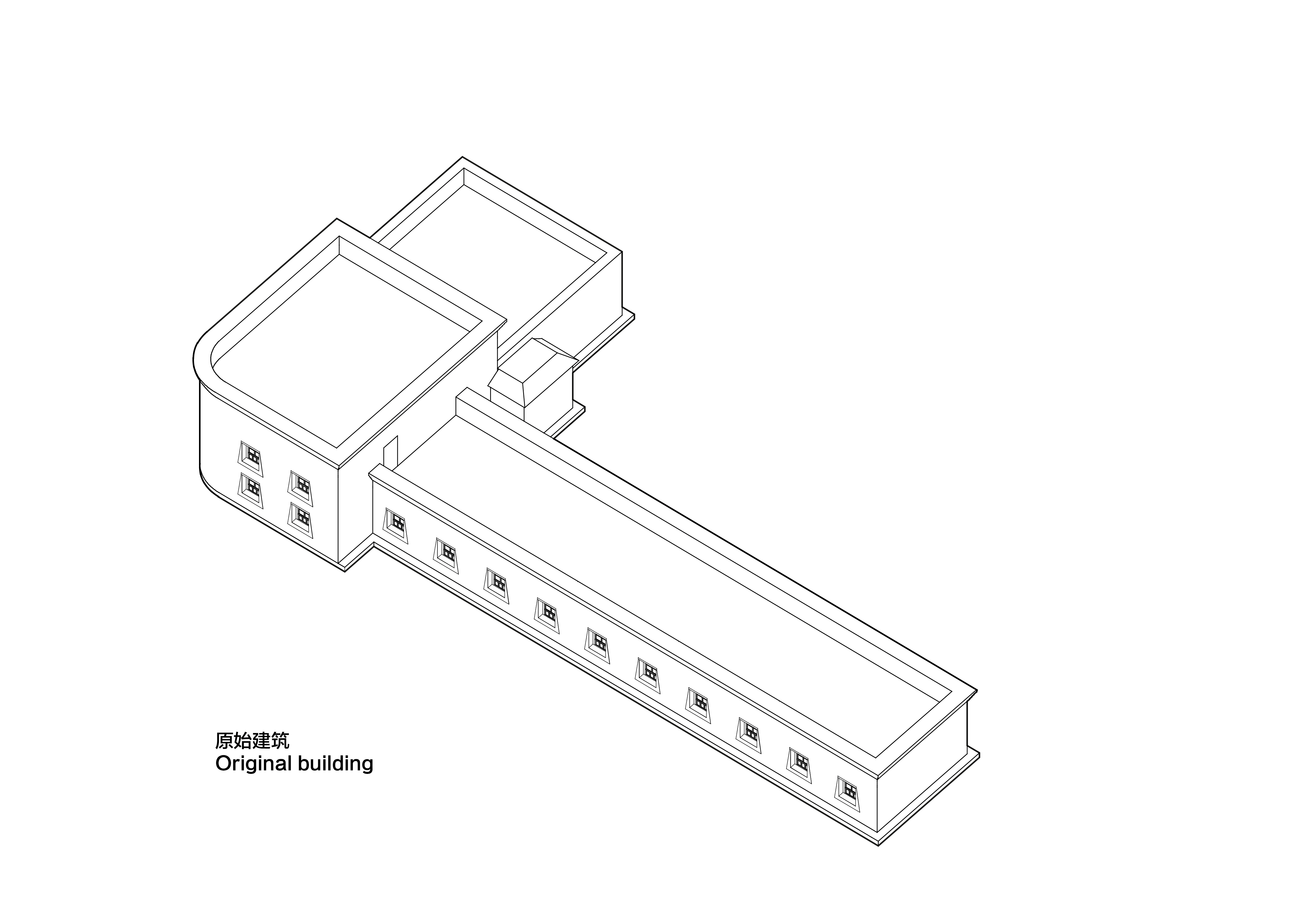



老馆和新馆的主要材料都取自当地石材,由藏民和僧人们合力建造。一个是传统的藏式风格,一个则是去除传统装饰,以石材建造朴素的立面,结合通透的玻璃幕墙,满足当代生活的使用需求。
Both the old and new museum campuses are jointly built by Tibetan people and Lamas utilizing primarily the local stone materials. One campus is built in traditional Tibetan style, whereas the other, stripped of conventional decorations, adopts simplistic stone facades coupled with transparent curtain walls of glass to cater for the varied needs of modern life.
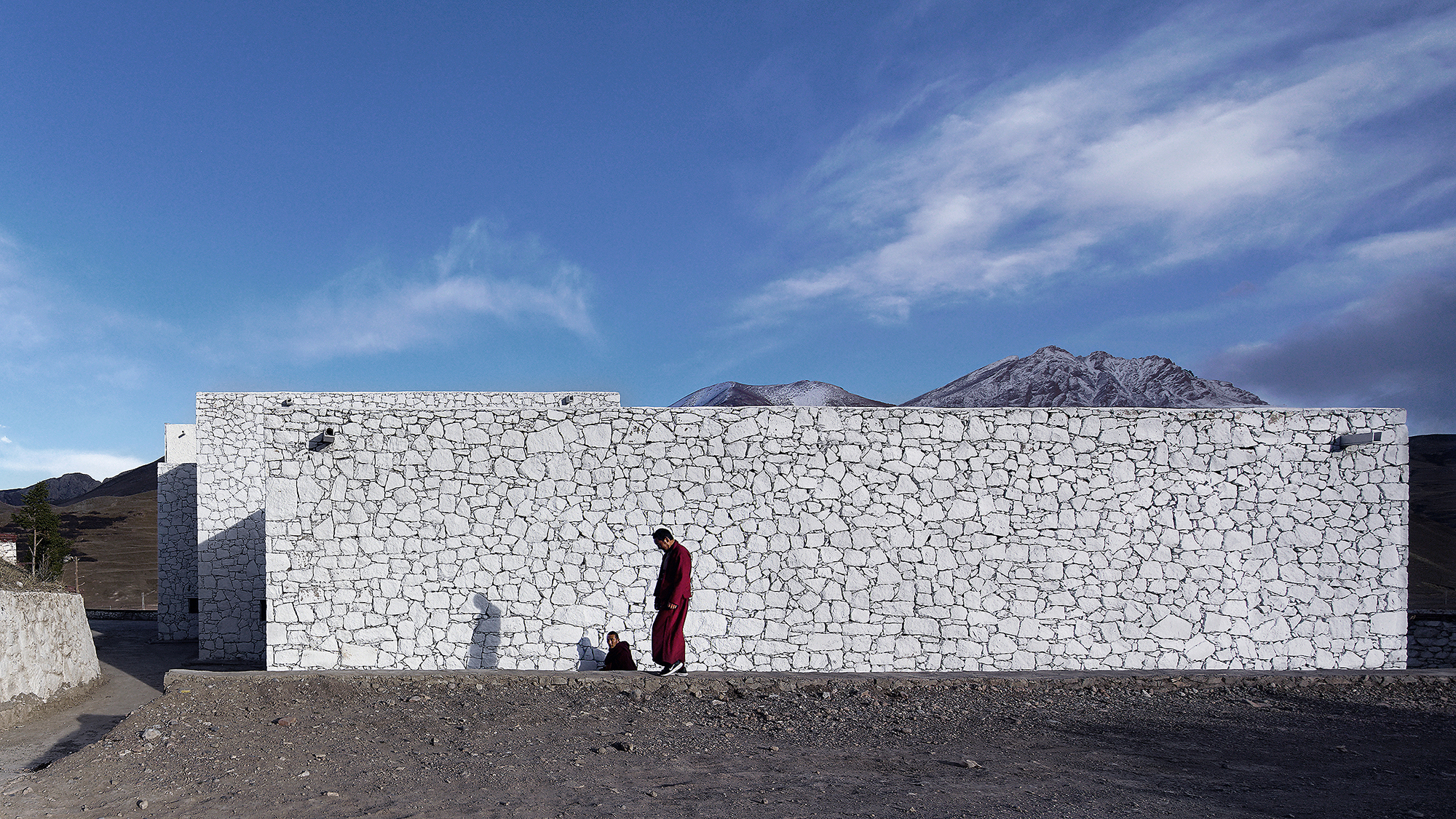

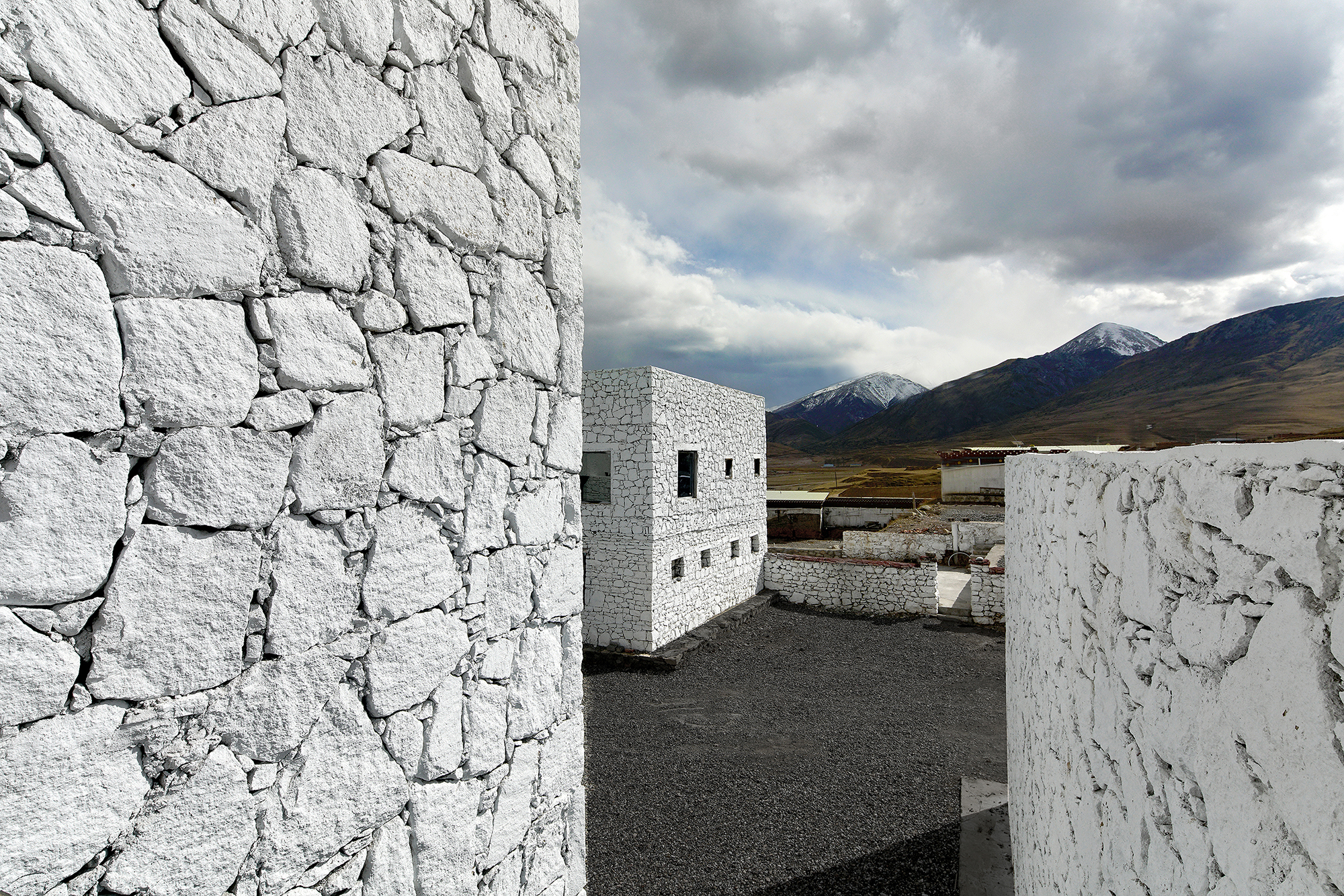
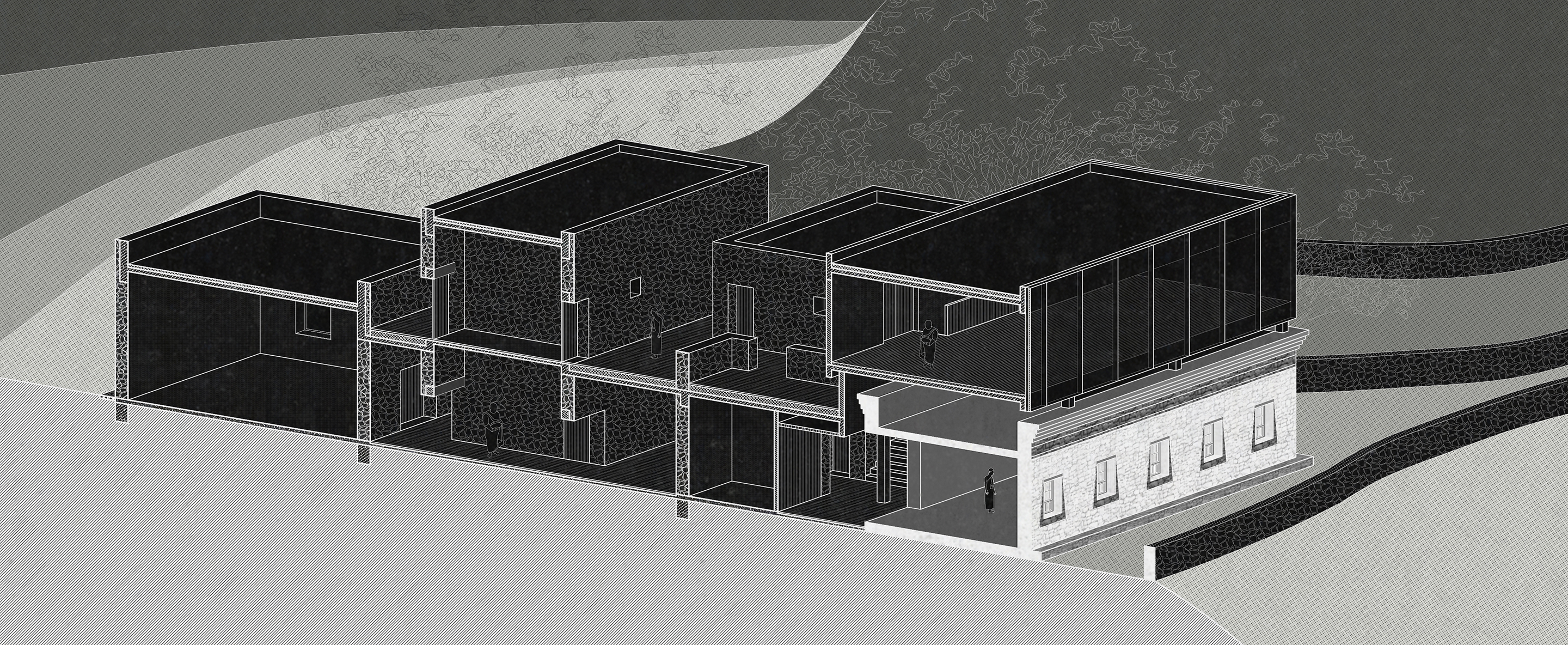
这种矛盾和反差就好像当地的社会变迁,一些外来文化涌入,一些当地文化在丢失,传统与当代文化、外来与本土文化既有冲突,又相融合。博物馆在新馆建成后展出了当代艺术家赵要的装置“一团神气”(Something in the Air,2019 PVC laminated fabric,1480 x 1430 x 690 cm),希望通过这些新的介入,令当地人感受到这些有趣的碰撞。
Such a conflict and contrast bears resemblance to the changes of local society that some local cultural elements have perished with the arrival of imported ones, and that cultural conflict and cultural fusion take place between the traditional and the modern as well as the native and the import After the construction of the new campus, Tsenpo Museum conducted an exhibition themed “Something in the Air” by the modern artist Zhao Yao, in the hope that the locals would come to realize the interesting clashes arising from the introduction of new elements.
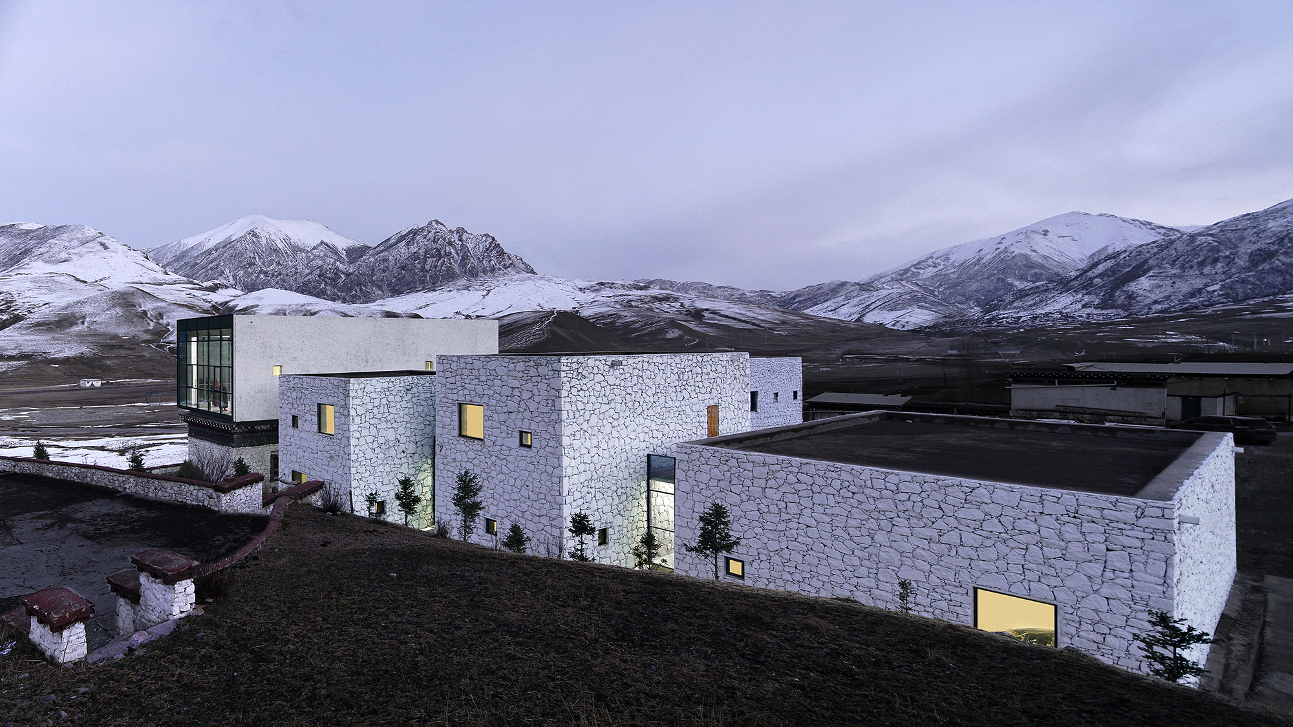

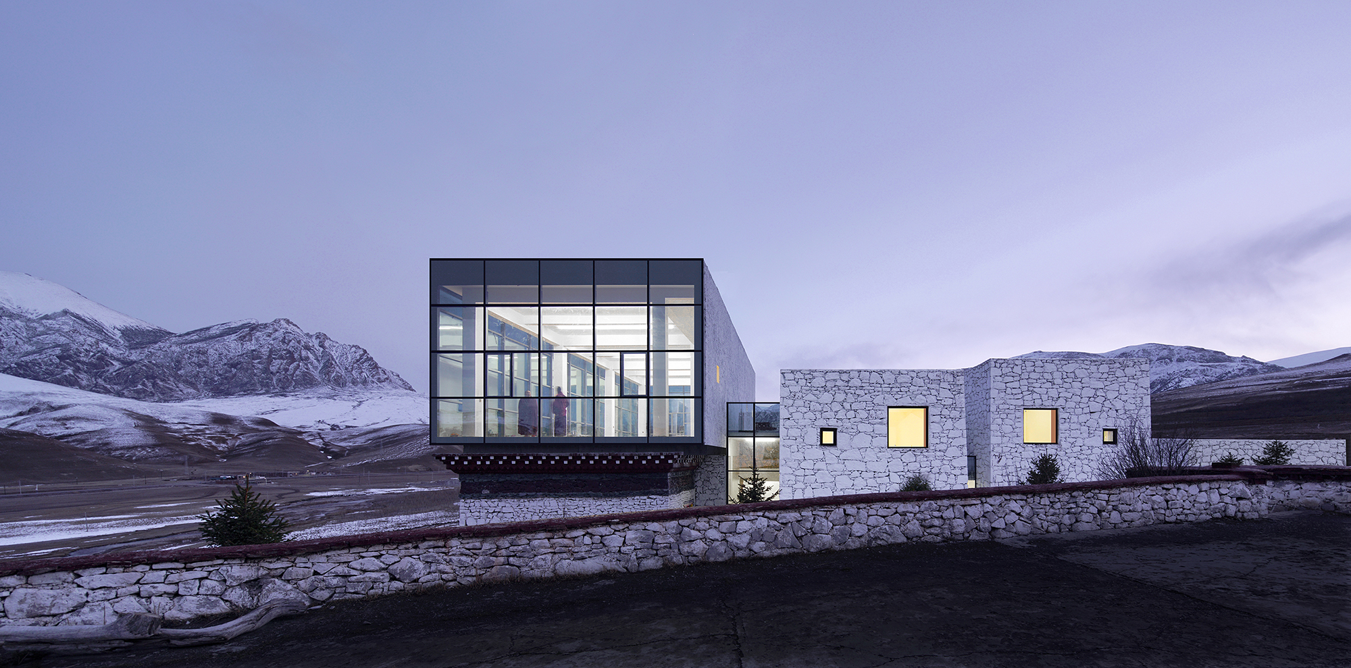
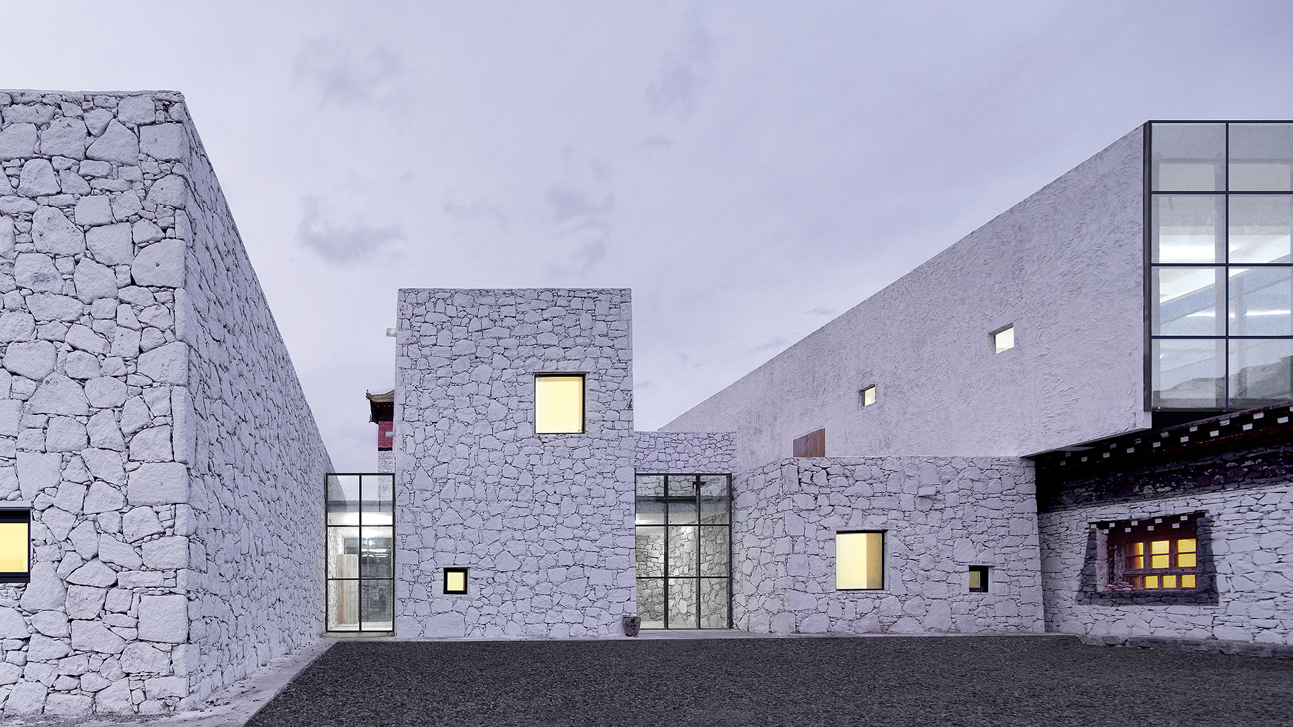
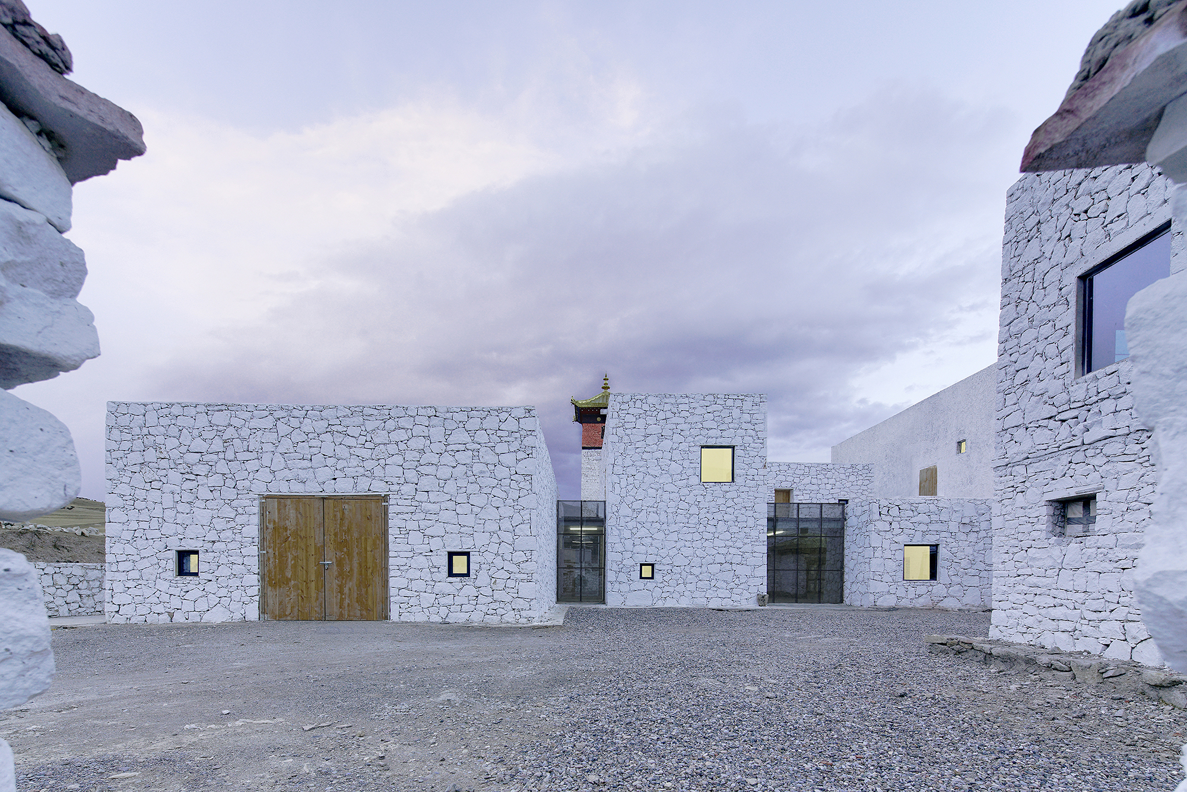

在传统建筑面前,我们希望新建筑呈现出既尊重传统、又不妥协的姿态。新馆通过几个体量相互错动创造了一些视觉空隙和平台,使人们无论是在庭院还是新馆都能时刻感受到视觉主体雍布拉康。同时我们利用老建筑的结构预留,在面向神山的最佳位置放置了一个玻璃盒子,它既是醒目,又是谦卑的,在雪山环绕的白天,它利用对天空的反射半消隐于环境之中,而在漆黑寂静的夜晚,它又是通往西藏的214国道边最明亮的灯塔。
In the face of traditional architecture, we’d like the modern counterpart to take on an attitude of not compromising while respecting the tradition. The new campus has created some visual voids and platforms via the mutual misplacement between several volumes, enabling people to sense the visual centerpiece Yumbu Lakhang at all times, be they in the courtyard or the new space. Meanwhile, a structural reservation from the old building is used for placing a glass box in the optimal position facing the holy mountains. The box is eye-catching and humble—during the day, wreathed by the snow mountain, it becomes semi-hidden in the surroundings through its reflection against the sky, whereas in the dark, silent night, it transforms itself into the brightest lighthouse besides the National Highway 214 that runs towards Tibet.
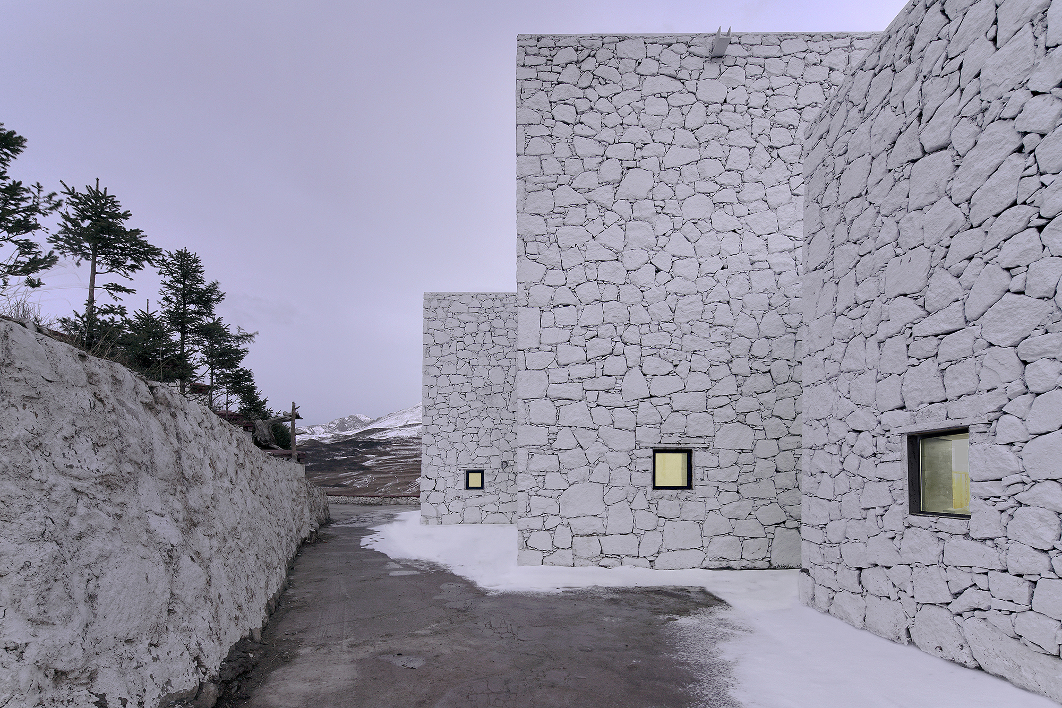
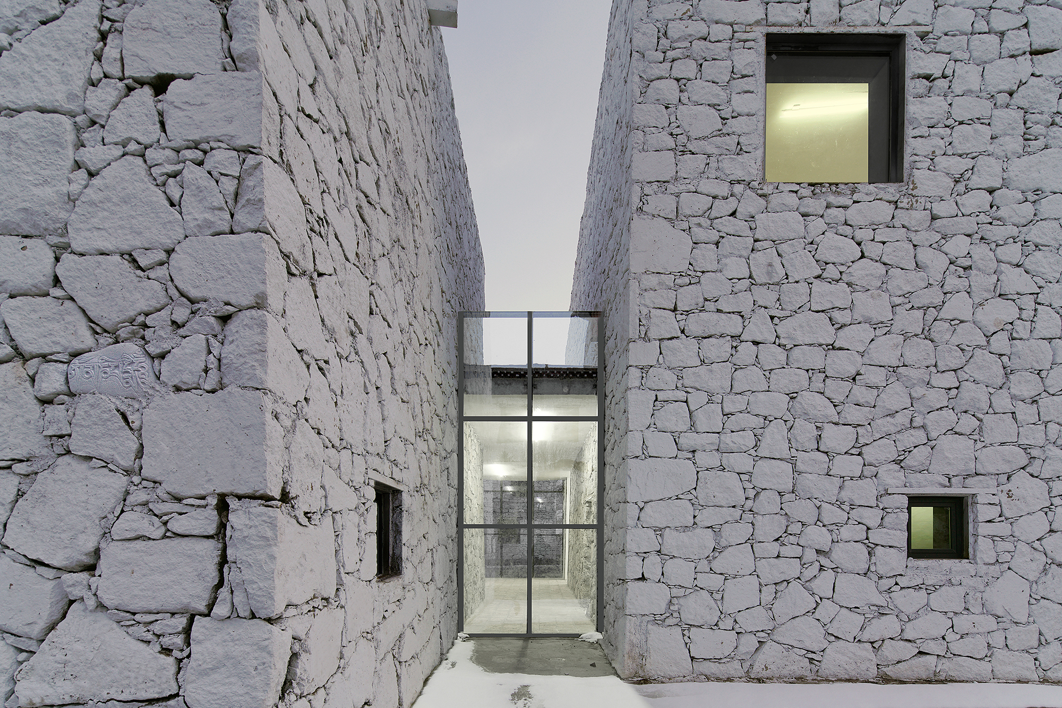
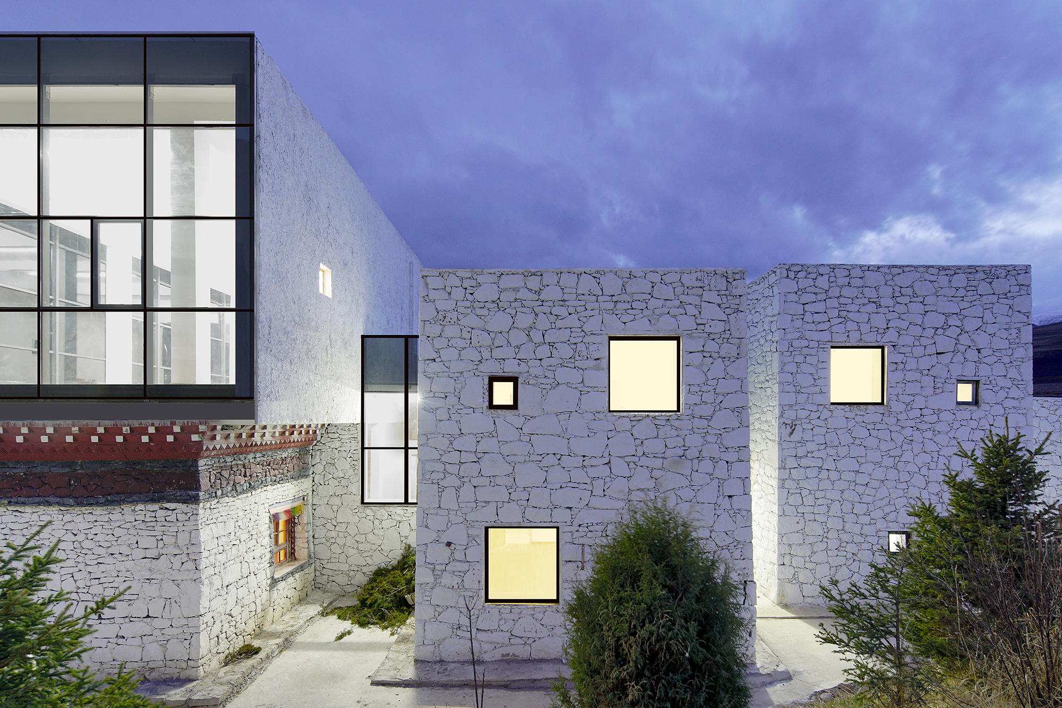
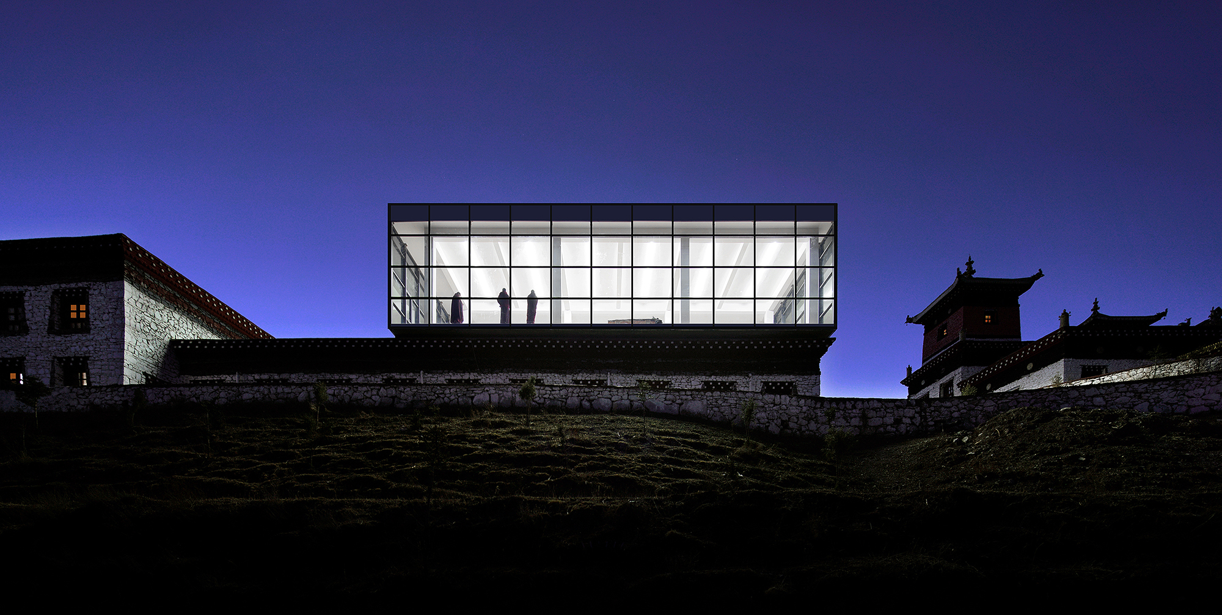
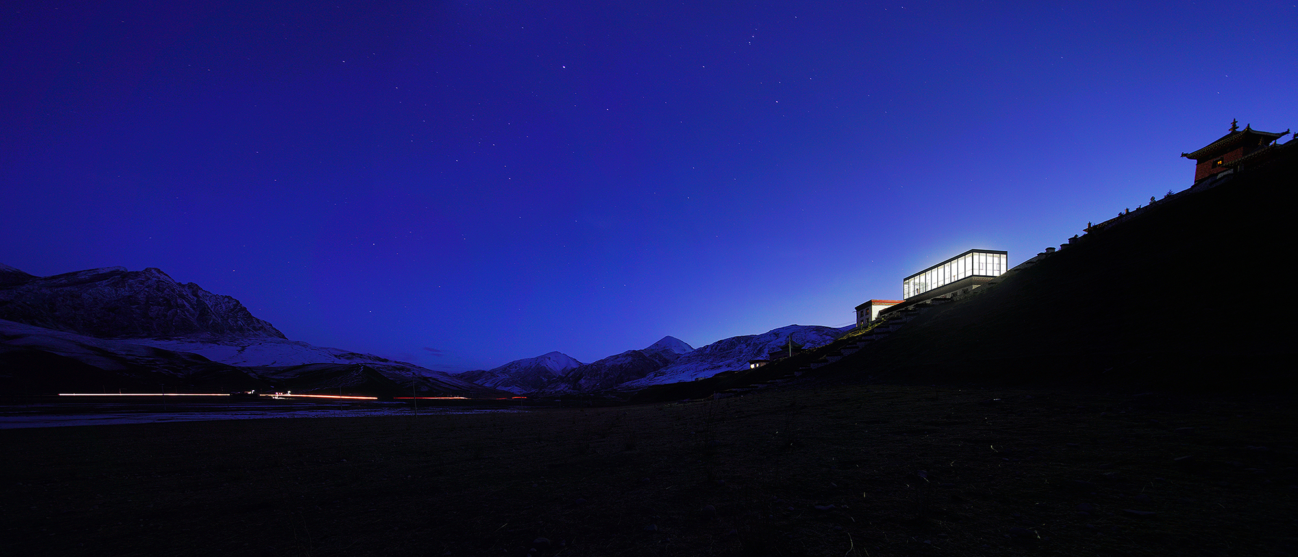
此地曾名岗代,意为禅修部落,当地人有千年禅修传统。悬浮在老建筑上的玻璃盒子是整个新馆中面积最大的空间——禅修中心,它以全景视野直面三座神山,སྤོ་ར་ལོ།,བོ་ནག་དུག་རྫ།和འཆམ་ཕུ་དུང་རྣ།。囊谦禅定文化协会定期在这里举办文化交流活动,人们可以在这个空间里品禅茶,观禅舞,听禅乐,也可以什么都不做,面对延绵的神山静坐,几个小时,一个下午或是一整天,聆听自然的声音,感受周围景致的变化。
Previously named “Gangdai”, meaning “the tribe of meditation”, Nangqian witnesses a millennium history of meditation by its local residents. The glass box suspending above the old building is the meditation center, the largest space in the new campus, which features a panoramic view of the three holy mountains སྤོ་ར་ལོ།,བོ་ནག་དུག་རྫ and འཆམ་ཕུ་དུང་རྣ།. Nangqian Meditation Cultural Association organizes regular cultural exchange events here. In this space, people can enjoy Zen tea, dance, music, or simply do nothing but sit still with their faces towards the rolling holy mountains for a couple of hours, an afternoon or even an entire day, listening to the sounds of nature and perceiving the changing scenery around.
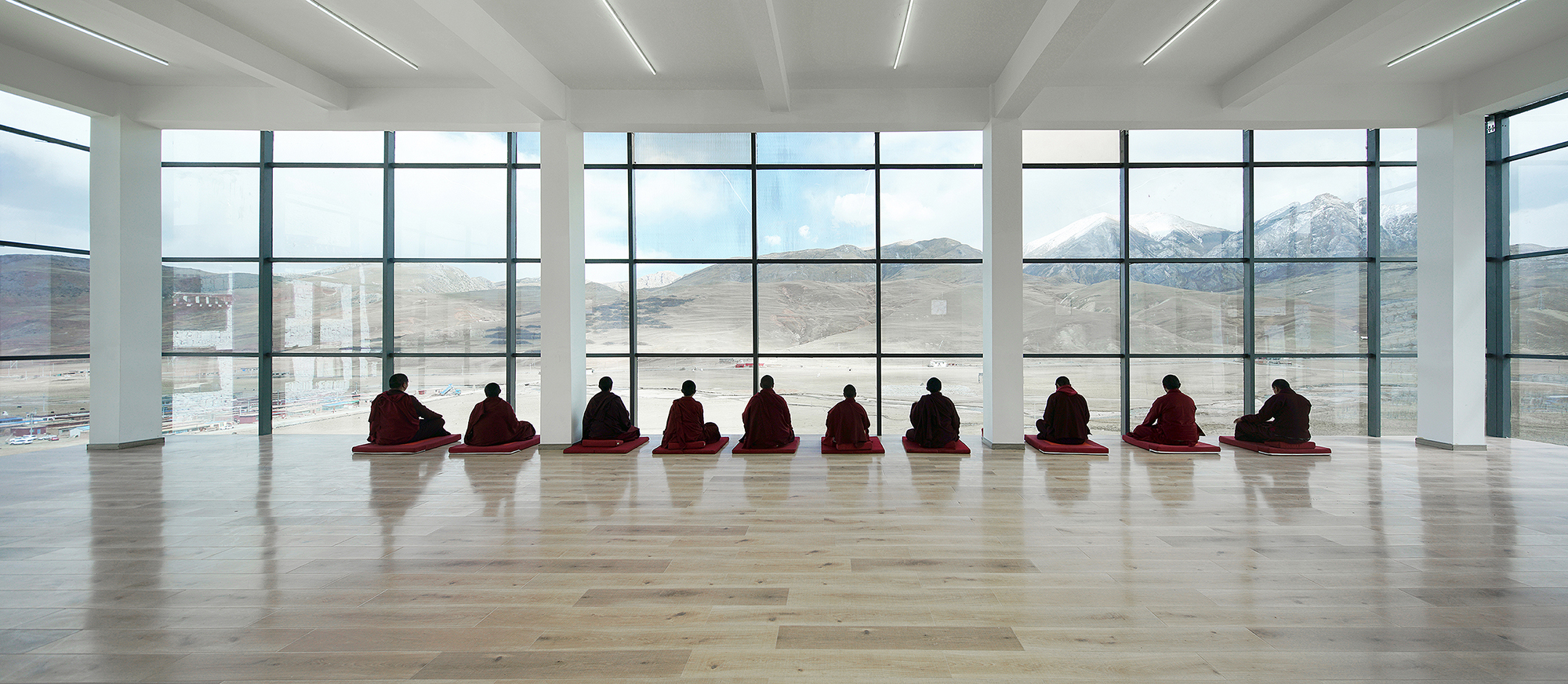
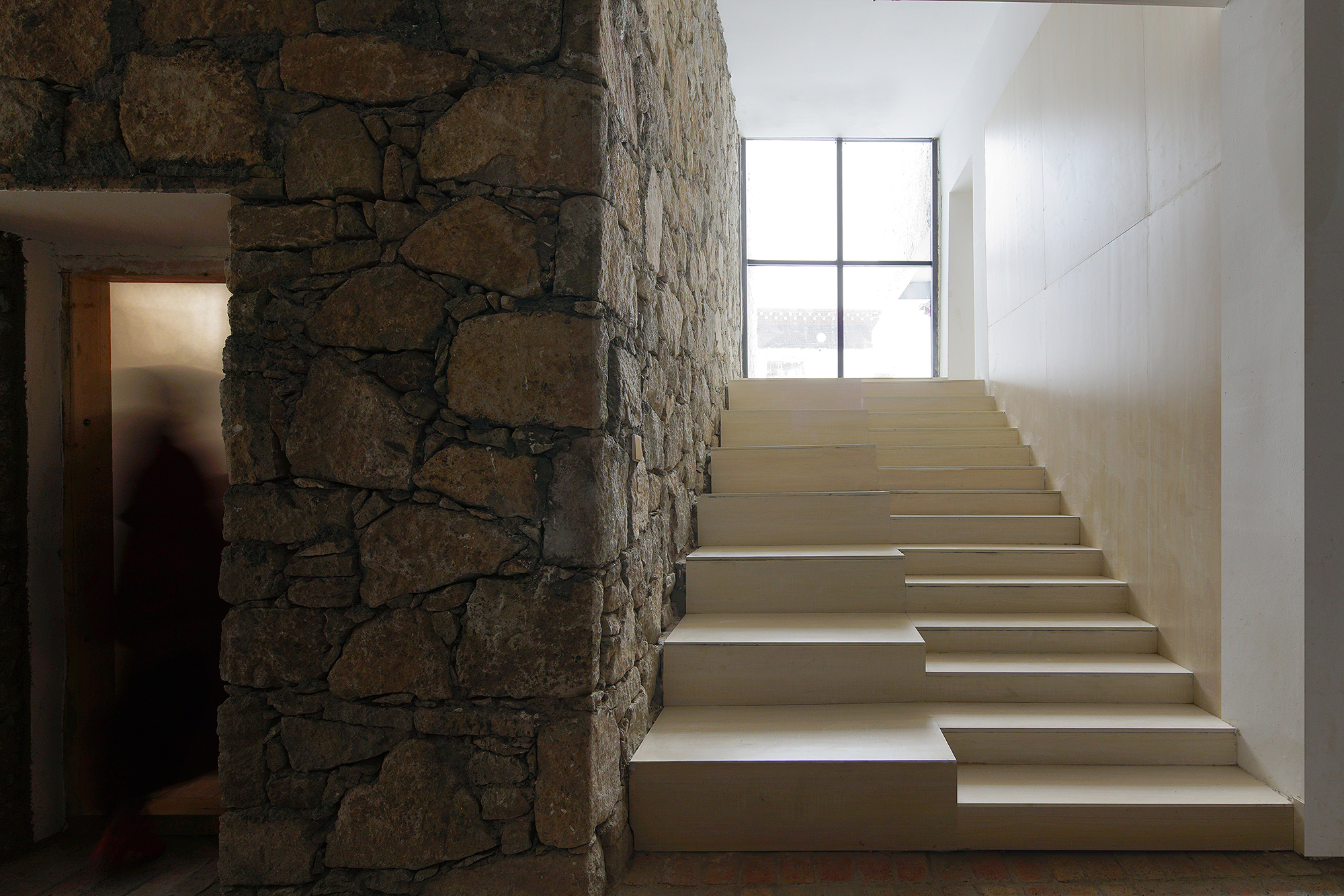
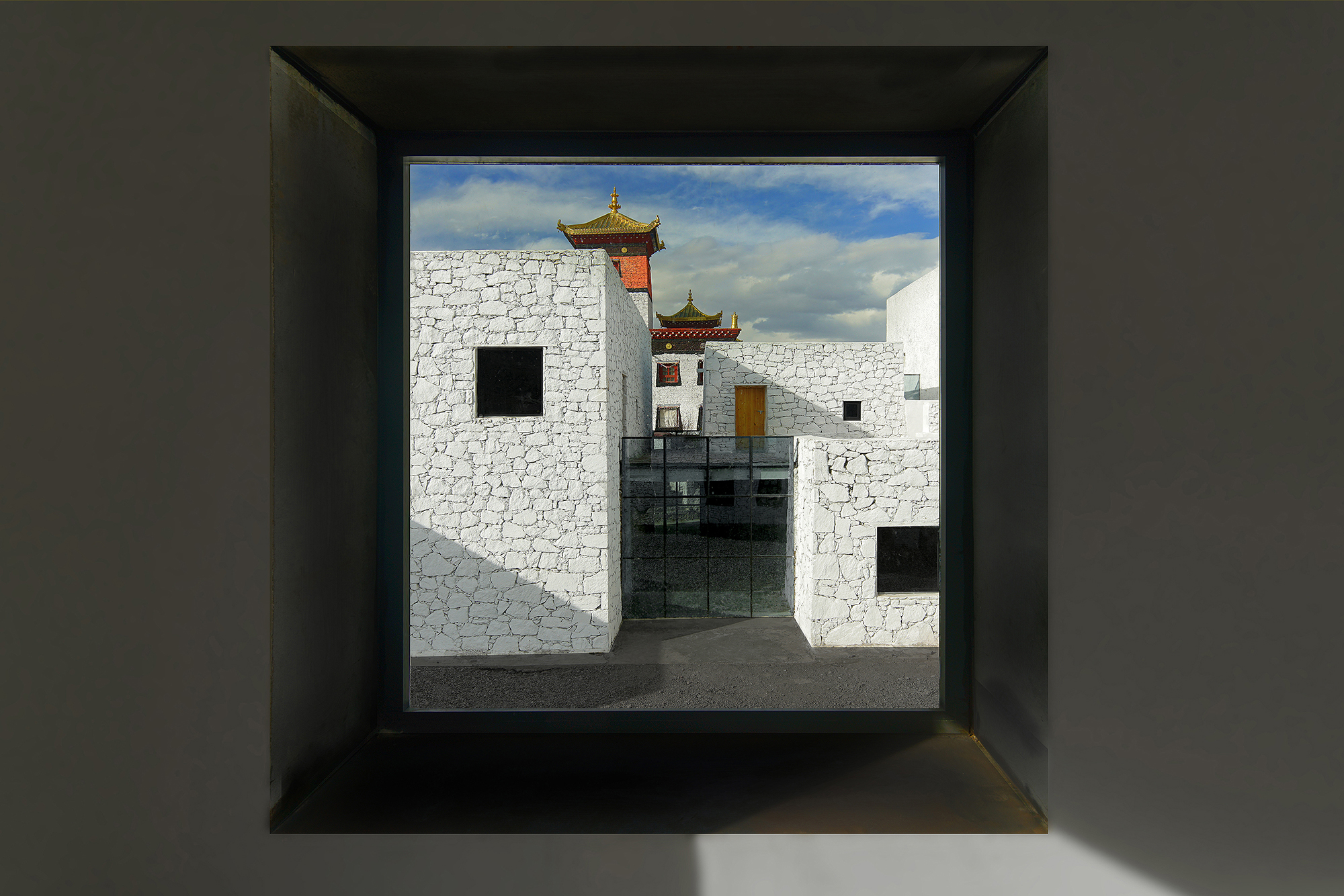
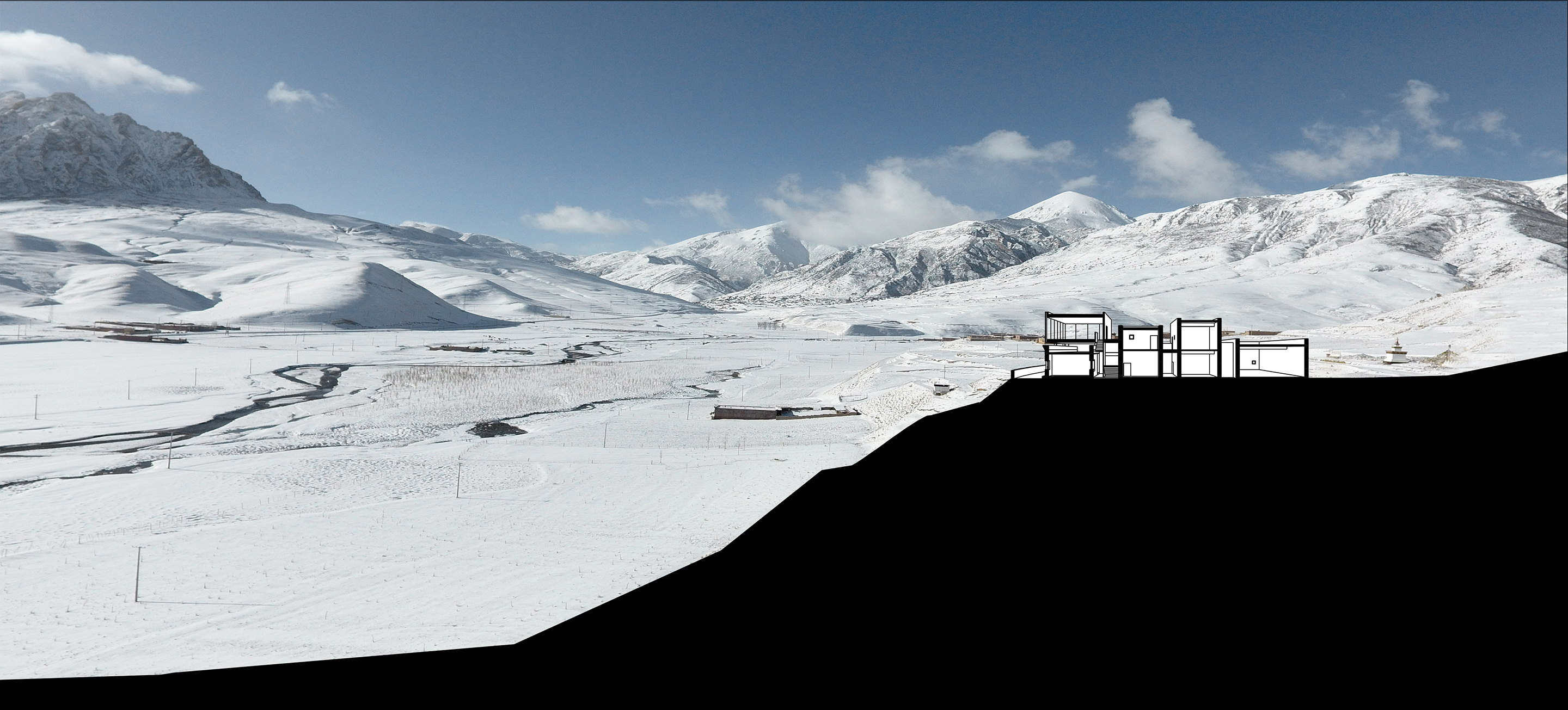
囊谦的时间是慢的,安静得似乎察觉不到时光流逝;囊谦的时间也是快的,变化莫测的天气让人在同一天就可以体验春夏秋冬经历四季。上午刺眼的阳光在白墙和窗洞投下深深阴影,下午建筑就与皑皑白雪融为一体,玻璃盒子反射着雍布拉康和雪山,随天气和云彩飘移变幻颜色。这里是僧人和藏民同外界对话的窗口,也是作为“闯入者”的我们体验藏族文化的神圣之地。
Time in Nangqian runs slow, so soundless that its passage seems hardly perceptible; Time in Nangqian can also go fast, as the vagaries of the weather offer one the experience of four seasons in the course of a single day. In the morning, the dazzling sunlight casts deep shadow over the white walls and window holes; in the afternoon, the building merges itself with the glowing snow into one being, as its glass box reflects Yumbu Lakhang and the snow-capped mountains, constantly changing its colors along with the uncertain weather and drifting clouds. This place is the window of communication between Tibetan people, lamas and the outside world, and also serves as a holy land for us “intruders” to gain a slice of Tibetan culture.
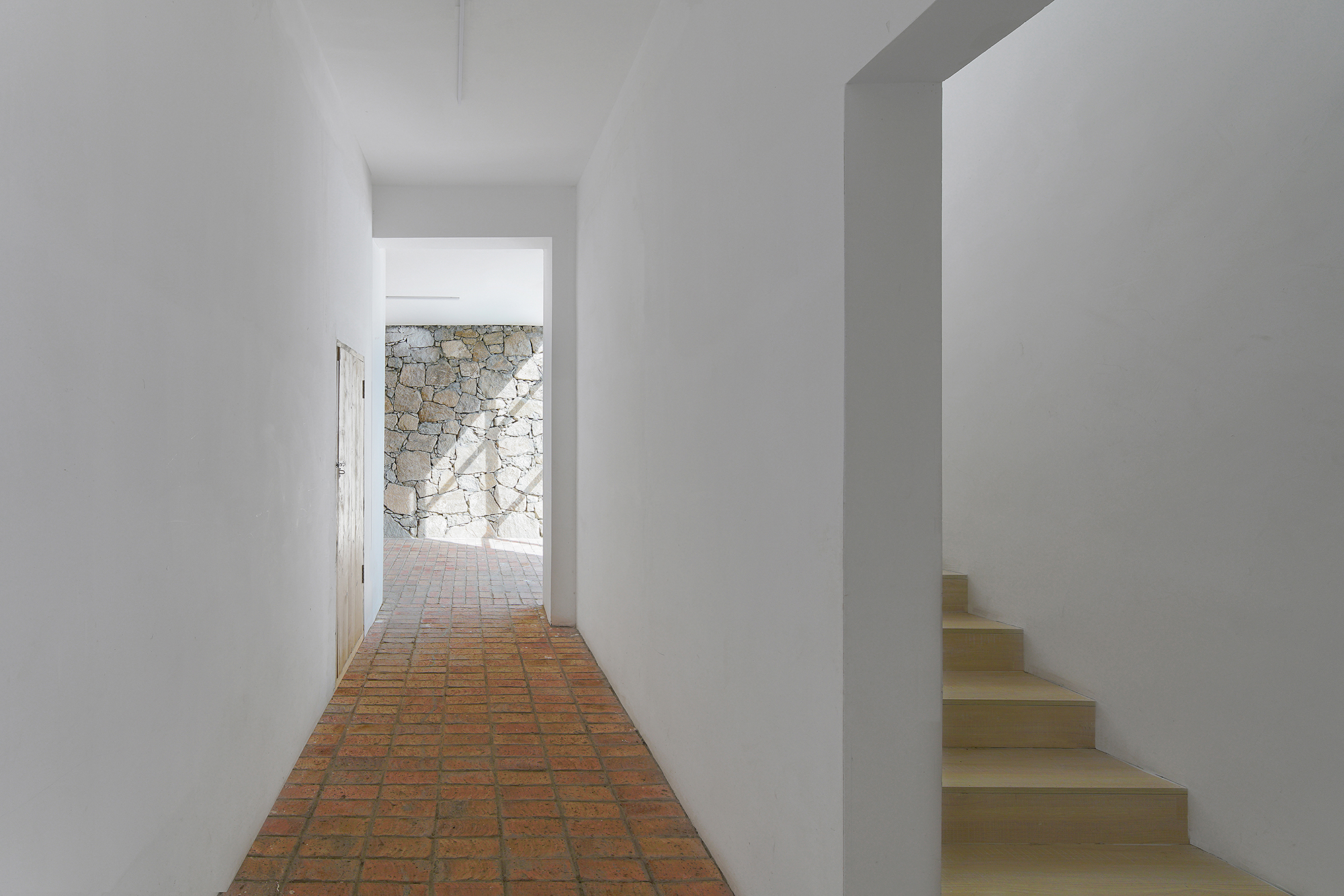
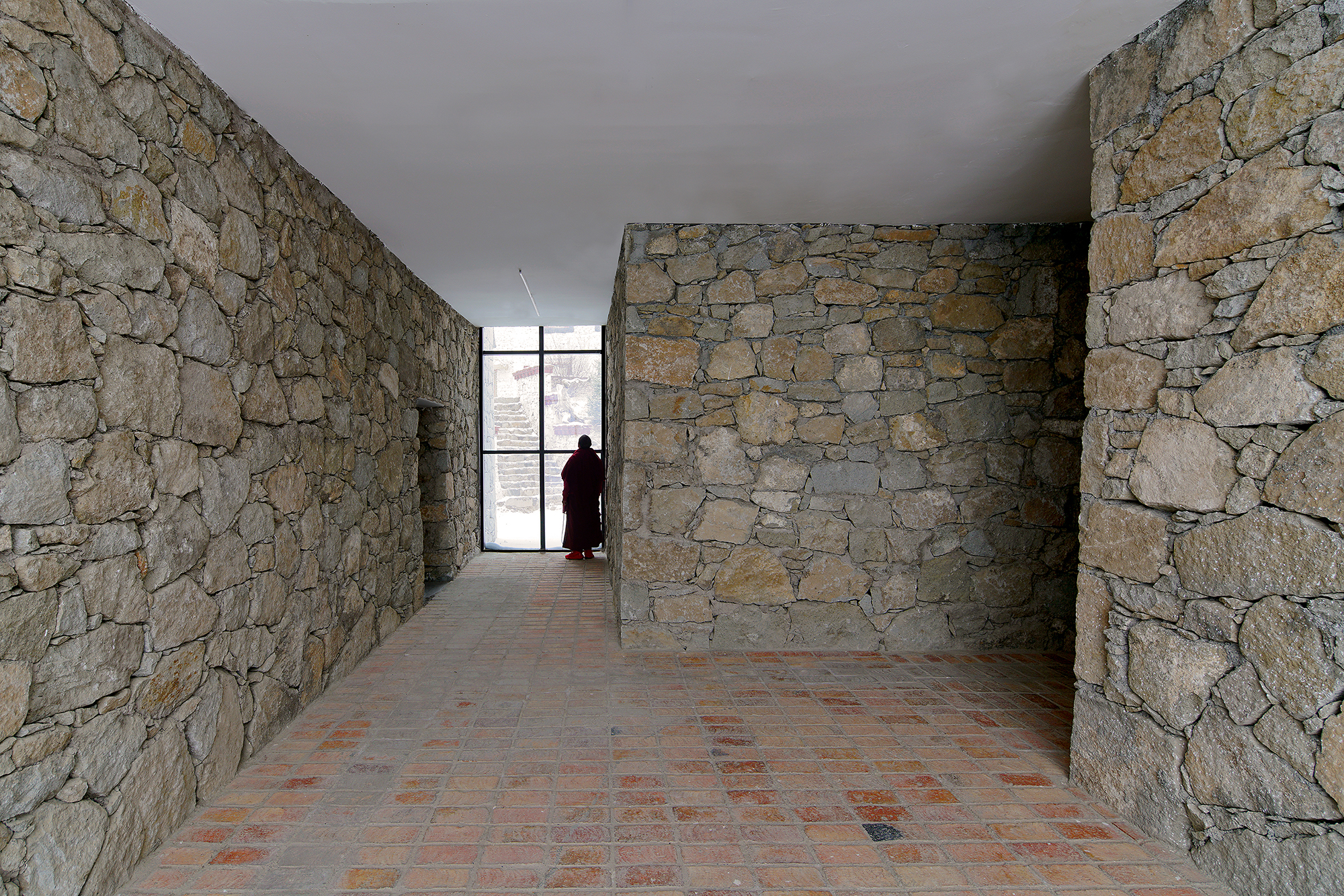
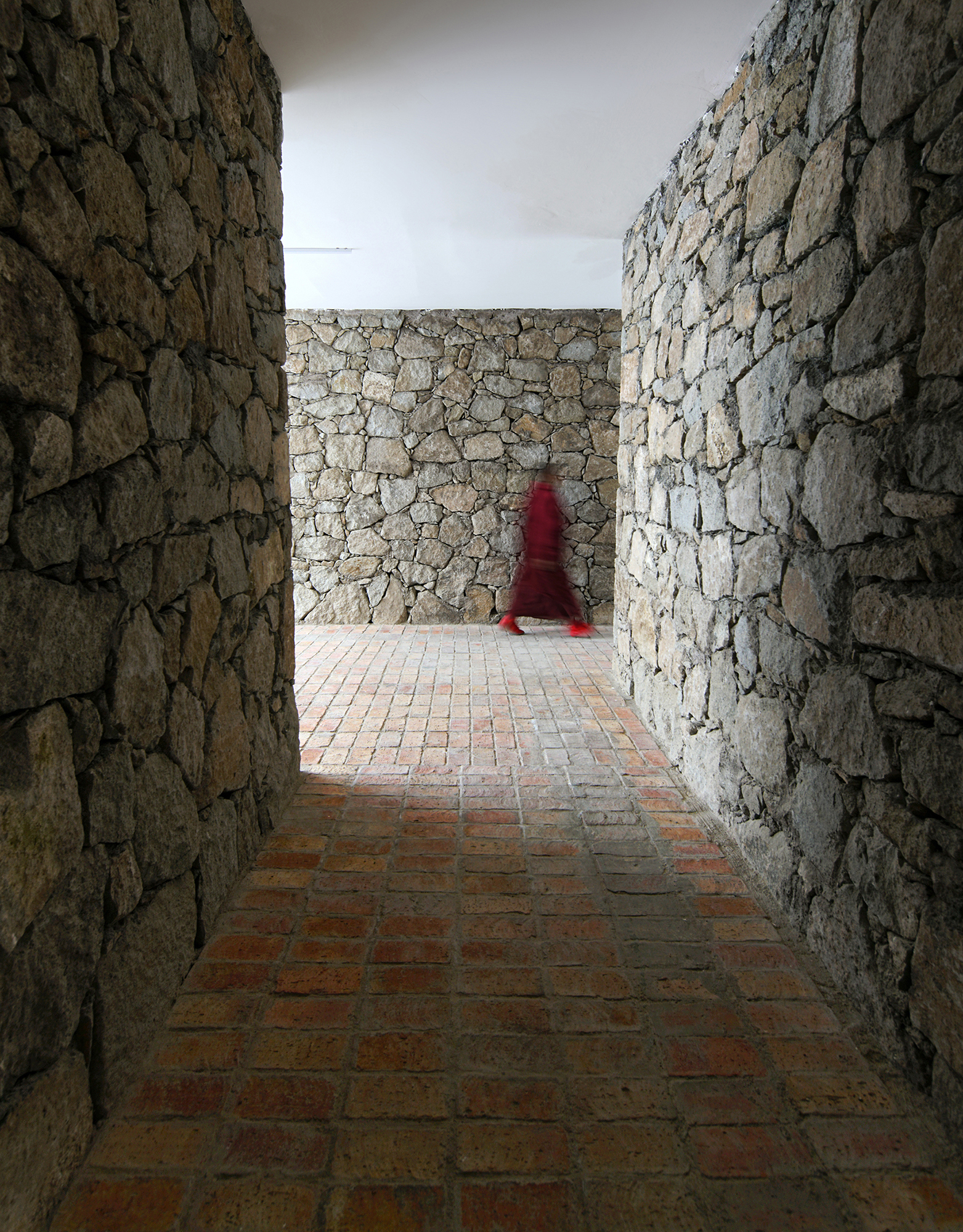
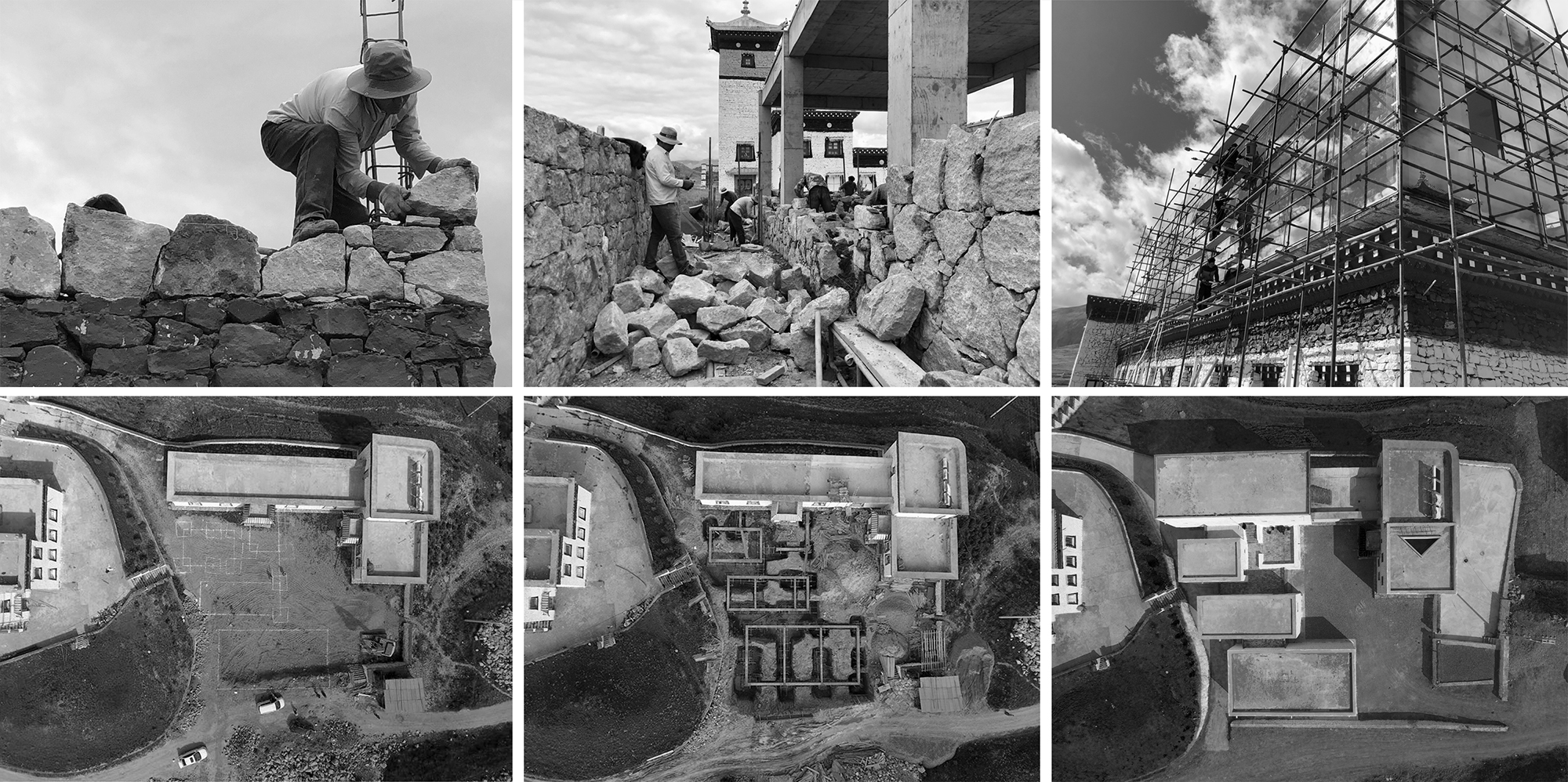
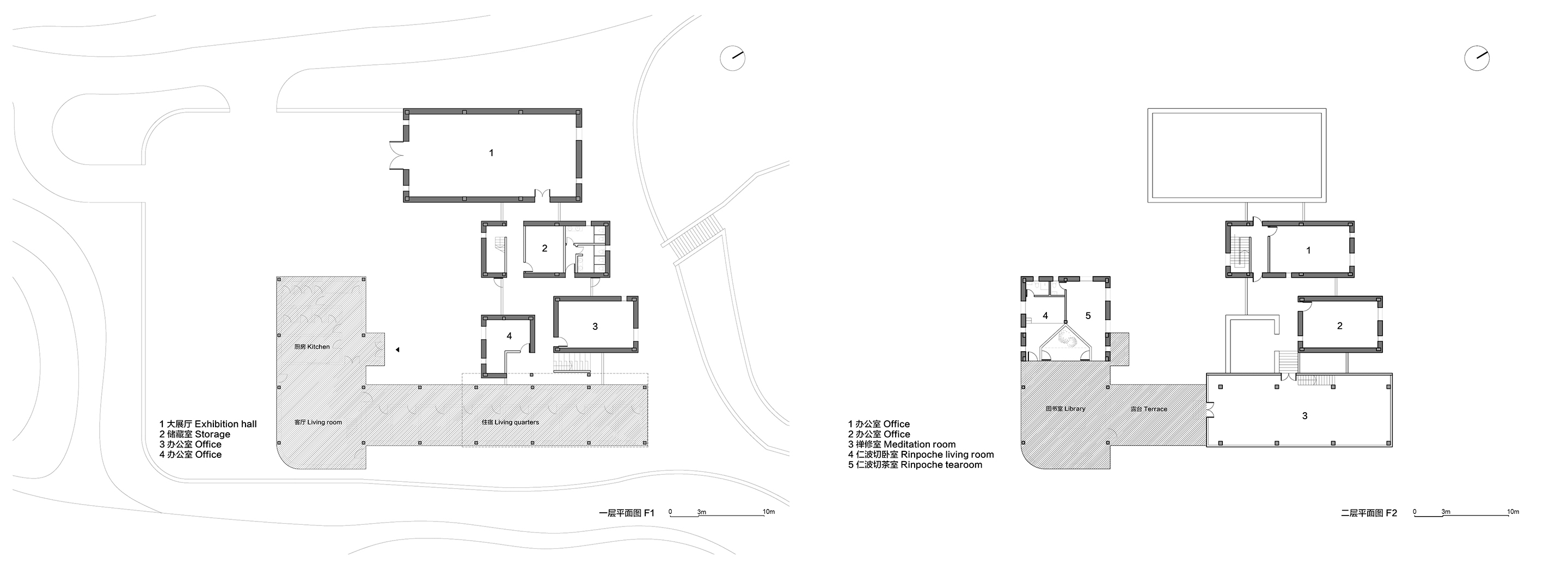
完整项目信息
项目名称:赞普博物馆扩建
项目类型:建筑扩建
项目面积:820平方米
设计时间:2019年4月
建成时间:2021年4月
主创及团队:鲁雯泋、李洁苒
甲方/施工:赞普博物馆
现场监理:更却多尕、巴丁多杰
摄影:王洪跃
版权声明:本文由亼建筑授权发布。欢迎转发,禁止以有方编辑版本转载。
投稿邮箱:media@archiposition.com
上一篇:中标方案 | 深圳龙华清泉外国语学校(初中部):再造山谷 / 一境建筑设计
下一篇:阿贾耶事务所将于沙迦设计非洲研究所,多元文化塑造红色“堡垒”