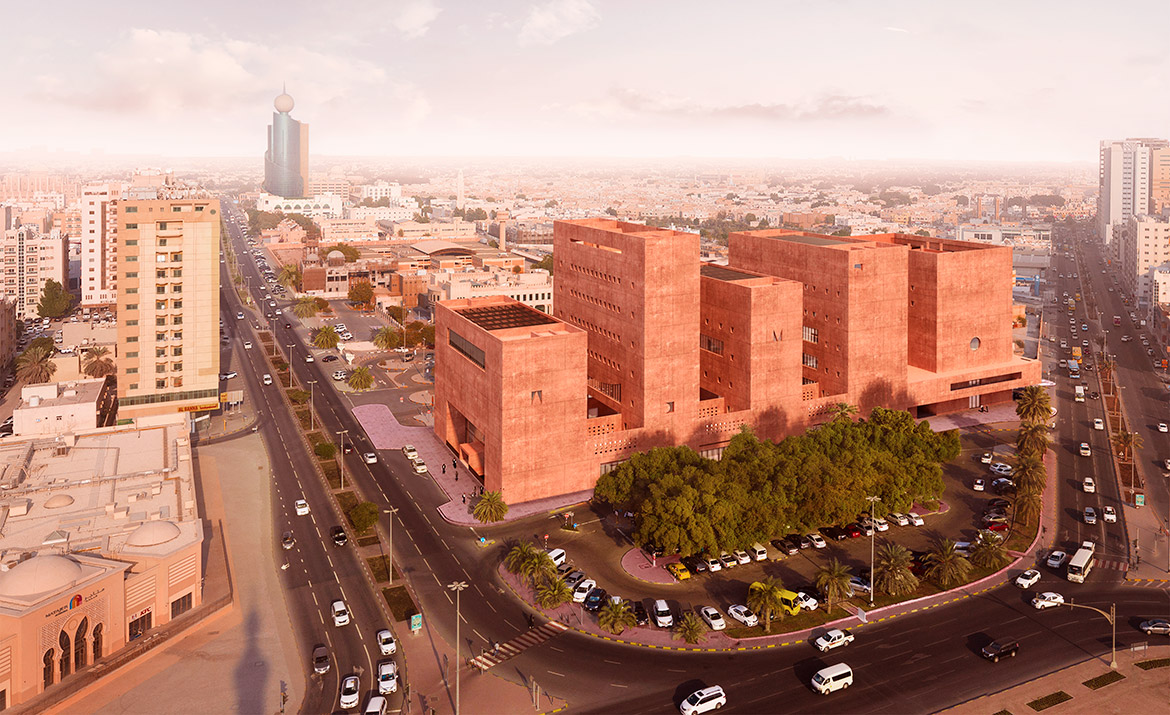
近日,阿贾耶事务所公布了其位于阿联酋沙迦市非洲研究所方案的效果图。非洲研究所是一个专门研究非洲及其人民的学术中心。建成后,该建筑将提供非洲研究和非洲侨民领域的研究生课程等。建设预计将于明年夏天开始。以下是来自事务所官网的介绍:
非洲研究所位于沙迦Al Mankah街区的邮局环岛的角落,它被设想为一个堡垒,将城市景观纳入中心,通过开放而又连接的五座高层建筑延伸,这些建筑将定义沙迦的天际线。
Sited at the corner of the Post Office Roundabout in the Al Mankah neighbourhood of Sharjah, The Africa Institute is conceived as a citadel, centred within the urban landscape and extending through an open yet connected series of five hi-rise buildings that will come to define Sharjah’s skyline.
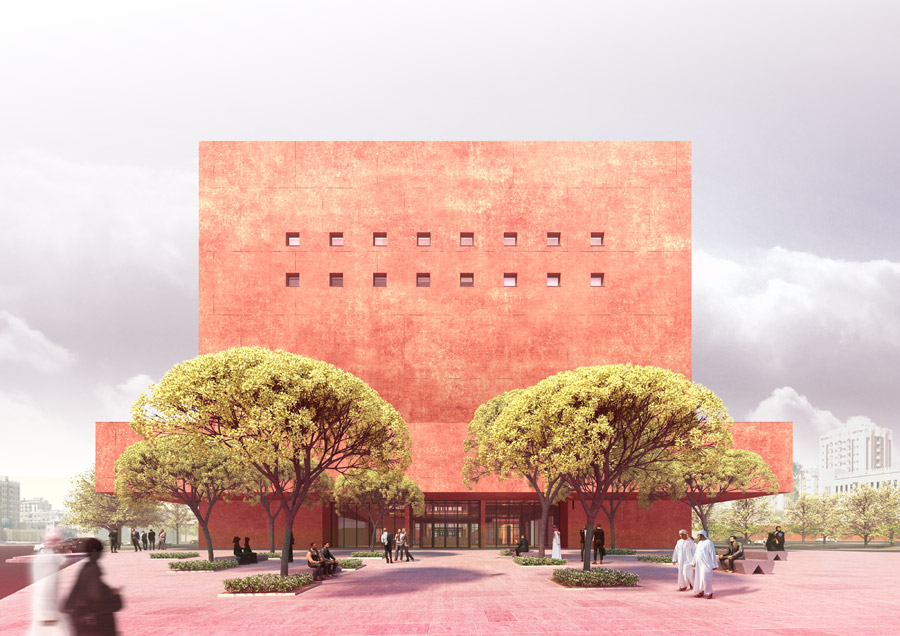
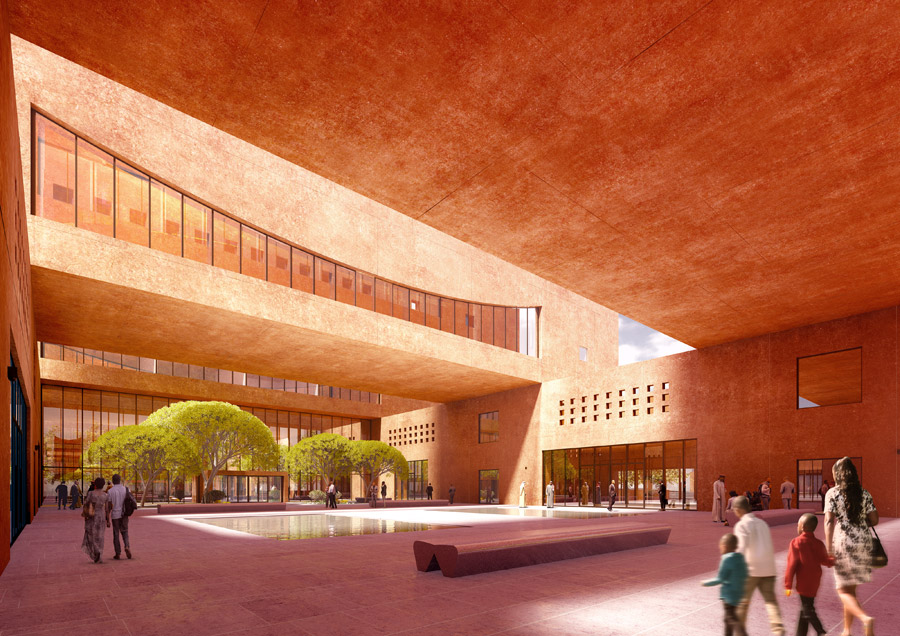
在其城市背景下,这一单一机构的布局调解了相邻城市肌理的不同尺度。进入建筑后,一个共享的内部庭院打破了空间,并帮助明确地划分功能。建筑从海湾、廷巴克图和豪萨建筑中获得灵感,采用坚硬的石材立面为内部庭院提供庇护,底层的庭院在城市和非洲研究所之间进行过渡。
Within its urban context, this arrangement is understood as a single institution which mediates between the different scales of the adjacent urban grain. Once inside, a shared internal courtyard punctuates the space and provides clear programmatic distinction. Taking its cues from the Gulf, Timbuktu, and Hausa architecture where trabeated solid masonry façades often shelter an internal courtyard, the ground floor is defined by the court which negotiates the transition between the city and The Africa Institute.

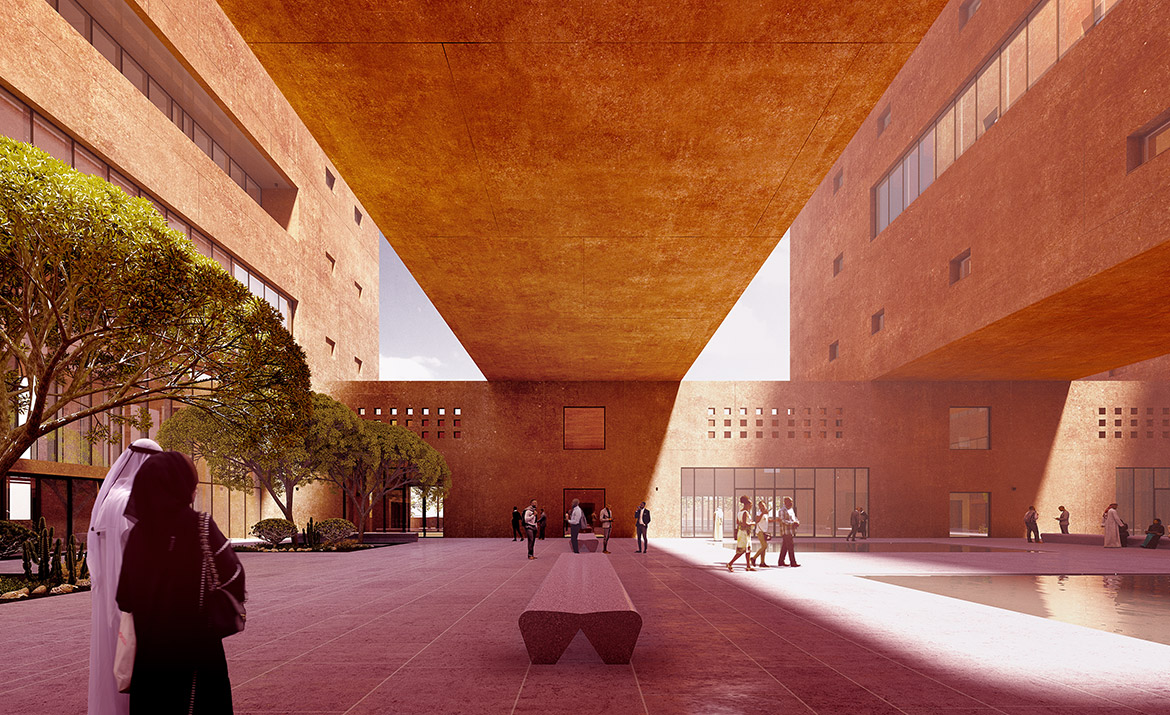
该项目体现了对一个人如何生活和学习的思考。庭院的语言成为气候和建筑共存的核心形式。有四个清晰可识别的体块漂浮在地面层之上,它们跨越了庭院的短边,容纳了非洲学院的主要部分,如教学、学习和管理。非洲大厅是第五个浮动体量,位于南面庭院的端头,在一个宽阔的悬挑下欢迎访客到来,进一步回应该区域对于阴影的需求。在不使用大型技术设施的情况下,大悬挑的引入有效地减少了太阳热量的获得,有助于整体建筑性能的提高。
The project contemplates how one lives and learns, stimulated by this region where the language of the courtyard becomes a central form in which climate and construct cohabitate. There are four clearly identifiable volumes floating above the ground floor which span the short side of the court and house the main elements of the Africa Institute such as the Teaching, Learning and Administration. The Africa Hall— the fifth floating volume—closes the courtyard to the South and welcomes visitors from under a generous overhang, further evoking a regional language which requires the articulation of shade. The introduction of large overhangs efficiently reduces solar heat gains and contributes to the overall building performance without the employment of large, technical infrastructure.
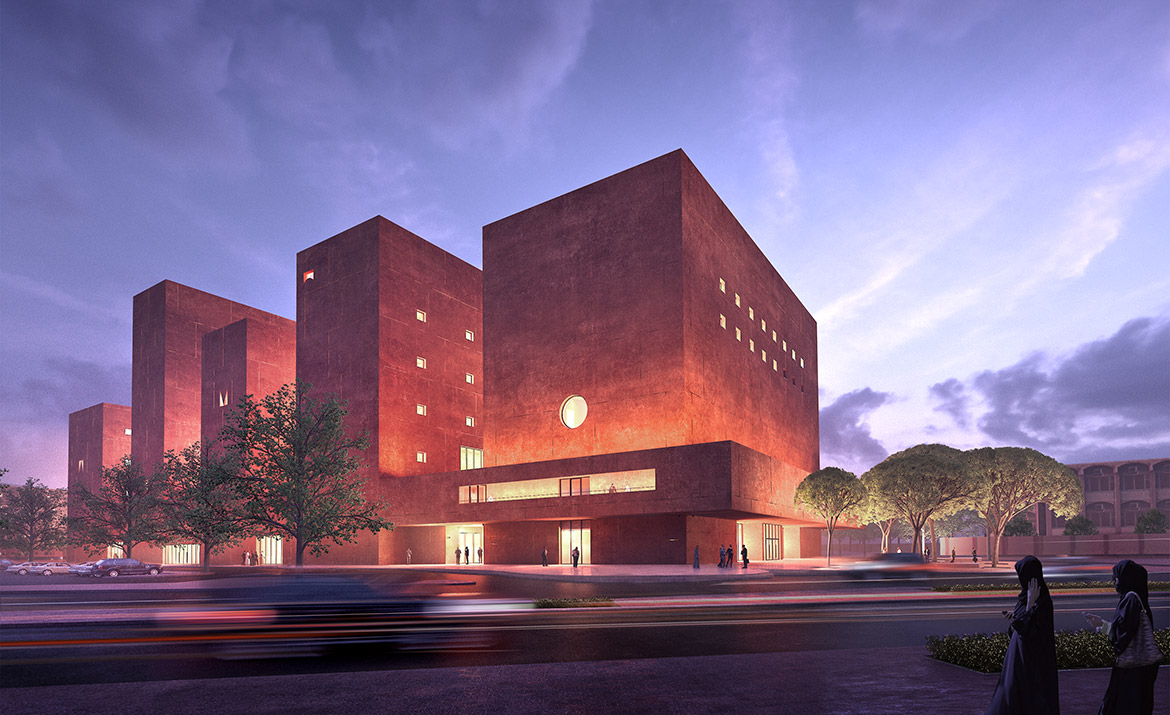
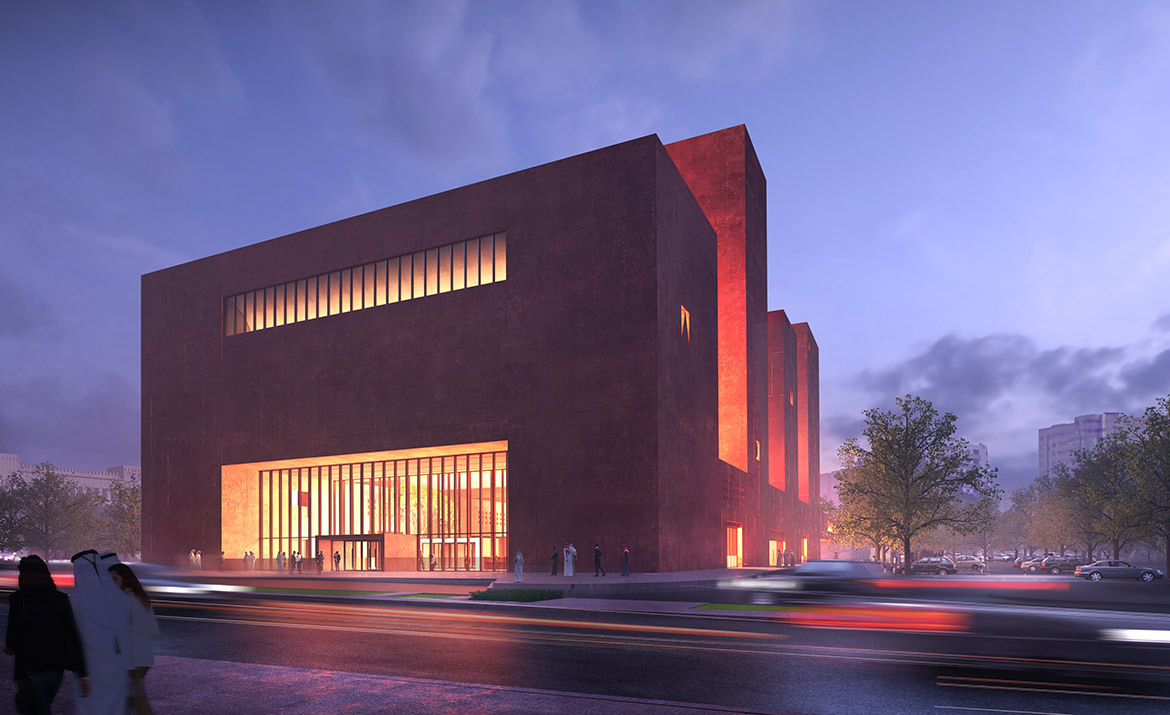
在地下,一个统一的地下室将植物、存储需求、公共项目(如演讲厅)相结合。综合体的内部空间由基座支撑,由天井和辅助空间网络连接,形成相互联系的氛围,建筑块之间可以流畅地交流。
Underground a unified basement combines plant and storage requirements with public programmes such as a Lecture Theatre. Supported by plinths and connected by a network of patios and support spaces, the interior spatial organization of the complex cultivates an interconnected atmosphere for intellectual exchange with unobstructed site lines across and in between the individual building blocks.
大卫·阿贾耶说道:“我把新校园想象成一个跳板,连接并体现非洲、非洲侨民和阿拉伯世界的不可思议的历史。”
"I envision the new campus as a springboard, connecting and embodying the incredible history of Africa, the African diaspora, and the Arab world." David Adjaye said.
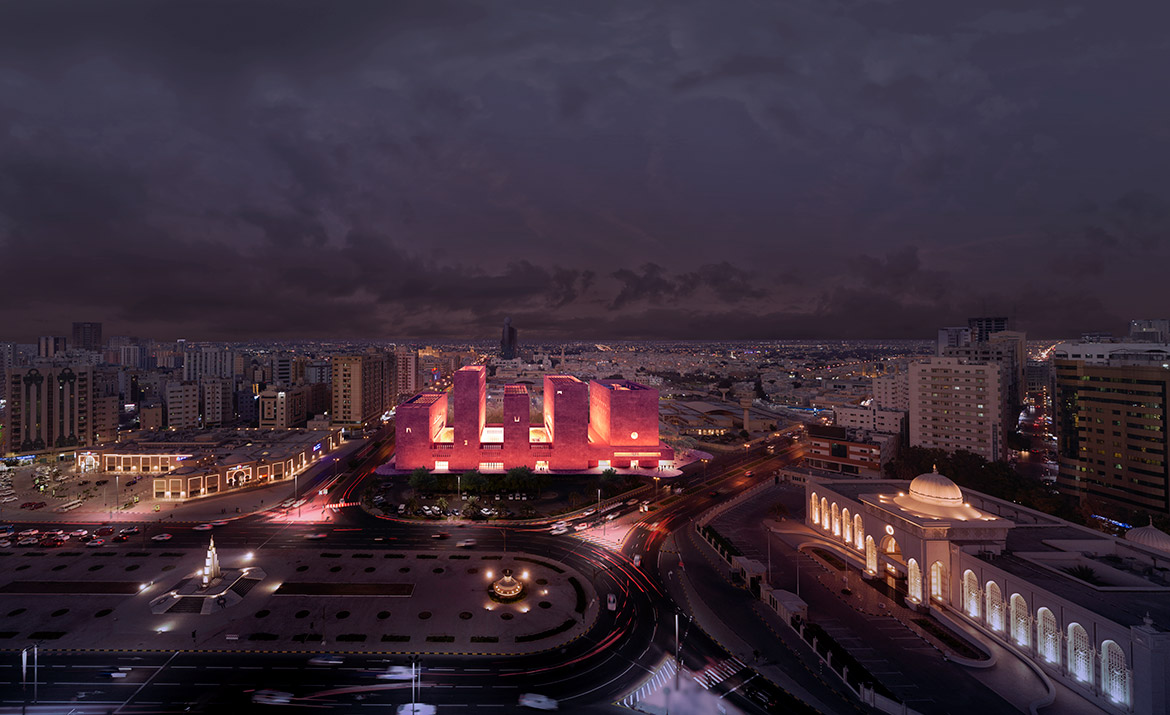
完整项目信息
Status: Current
Size: 31,882 m² / 343,174 ft²
Category: Civic, Culture, Education
Design Architect: Adjaye Associates
Architect of Record: WSP
Client: Sharjah Art Foundation
Cost Consultant: Houston and Partners
Electrical Engineer: WSP
Lighting Consultants: Studio Fractal
Mechanical Engineer: WSP
Structural Engineer: WSP
Theatre Consultants: Charcoalblue
本文由有方编辑发布,欢迎转发,禁止以有方编辑版本转载。部分图片源自网络,版权归原作者所有。若有涉及任何版权问题,请及时和我们联系,我们将尽快妥善处理。邮箱info@archiposition.com
上一篇:玉树州赞普博物馆扩建:凝结雪山下的时光 / 亼建筑
下一篇:建筑一周 | 赫尔佐格与德梅隆伦敦新作即将竣工;利物浦滨水区世界遗产地位被取消;全球首座3D打印钢桥现身阿姆斯特丹