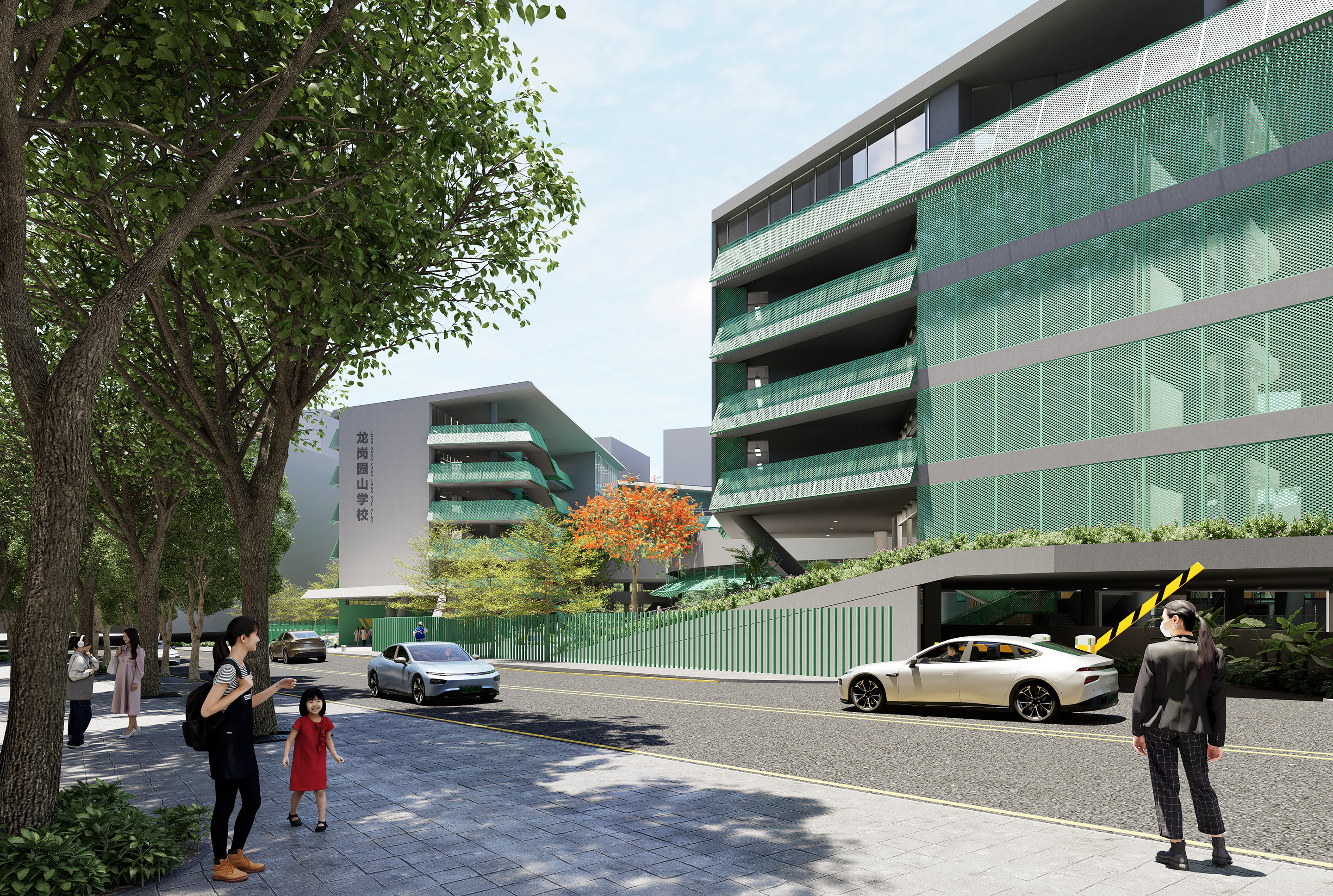

设计单位 深圳墨泰建筑设计与咨询有限公司、中外建工程设计与顾问有限公司
合作单位 深圳市建筑设计研究总院有限公司
项目地点 广东深圳
方案状态 中标实施方案
建筑面积 43780平方米
本文文字由墨泰建筑提供。
深圳园山街道永福路九年一贯制学校,为龙岗高品质校园“城长计划之智友生长”集群招标的6所学校之一,墨泰经过两轮竞标并中标深化设计,本案即将落地实施。项目议题聚焦于探索学校与发展中的城市关系——通过学习型社区的建设,突出学校之于城市的文化创造力与示范影响力,从而促进和谐城市发展。
Yongfu Nine-Year Program School is one of the six school projects in Longgang's high-quality campus cluster bidding,which was named Growing with Wisdom and Friendship. After two rounds of bidding, Multiarch finally won and the project is about to land. The bidding focused on exploring the relationship between schools and the developing city - highlighting the cultural creativity and exemplary influence of schools in cities through the construction of learning communities, thereby promoting harmonious urban development.
▲ 方案视频介绍 ©墨泰建筑+中外建
项目位于深圳市龙岗区园山街道,一处城市与自然被快速路割裂的地带。场地北侧为自然山林,是难得的自然景观,同时也因北邻南坪快速路,受到严重噪音干扰;场地东、南、西侧为工业区与住宅区,环境比较繁杂;片区总体呈“半山半城”格局,需要创造性地解决好建筑与山林景观、快速路、周边建筑的关系。
The project is located in Yuanshan Street, Longgang District of Shenzhen. The plot is an area where the city and nature are separated by expressways. The north side of the plot is surrounded by a rare natural landscape, which is natural mountains and forests. At the same time, the plot is adjacent to Nanping Expressway. It would cause a severe noise problem to the school. The east side, south side and west side of the plot are industrial areas and residential areas, which would make the environment more complicated than usual. The area is in a pattern of "half mountain and half urban". It requires creative solutions to deal with the relationship among the new buildings, landscapes, expressways, and surrounding existing buildings.
在这里,将要建造一所45班九年一贯制学校,容积率达到1.8。新校园,我们希望能回应场地,有自身特质和价值,也试想摆脱高容积率、高密度下兵营式的校园空间。
As for this site, a nine-year school of 45 classes will be built with a plot ratio of 1.8. We wanted to respond to the site with its own characteristics and value, while trying to get rid of the old barracks type campus with high plot ratio and high density.

半山半城半园
设计践行“半山半城半园”的思考,依附于情态独特的场地关系,以自然性的方式呈现出不同寻常设计结果,校园成为自然与城市之间的过渡,起到缝补和缓冲作用。
The design practiced the ideal of a mixture of Mountain, Urbanization and Garden, which is to utilize the unique site conditions to naturally present an unusual design. The campus would serve as a transition between nature and the city, playing a bridging and buffering role.
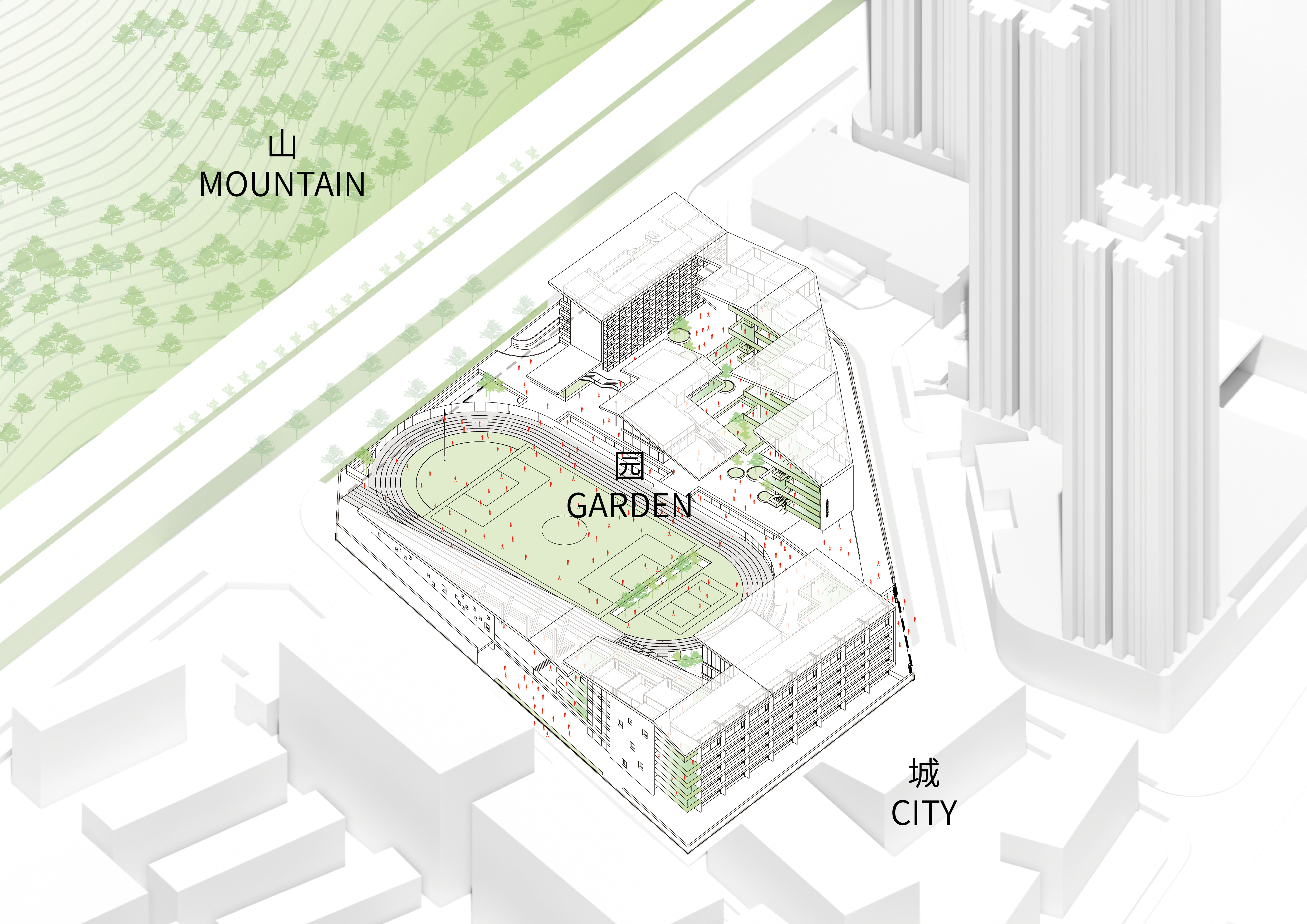
整个校园建筑以半围合布置,面向北面山林敞开,让更多校园场所能够看到自然山体,同时又尽可能远离快速路的噪音干扰。方案将普通教室延南边展开布置,使其与快速路距离最远,通过距离有效降噪。校园面向山林是丰富多元的内部空间,面向城市则是完整简洁的街廓界面,呈现从山到城之间的一种过渡状态。
The entire campus is arranged in a semi-enclosed manner, opening to the mountains and forests in the north. It would allow more campus area to see natural mountains while avoiding noise interference from expressways as much as possible. Standard classrooms are arranged in the south area of the plot. It could effectively reduce noise interference from expressways through distance. A rich and diverse internal space was designed to face the mountains and forests, while it is a complete and concise street interface facing the expressway, presenting a transitional state from the mountains to the urban.
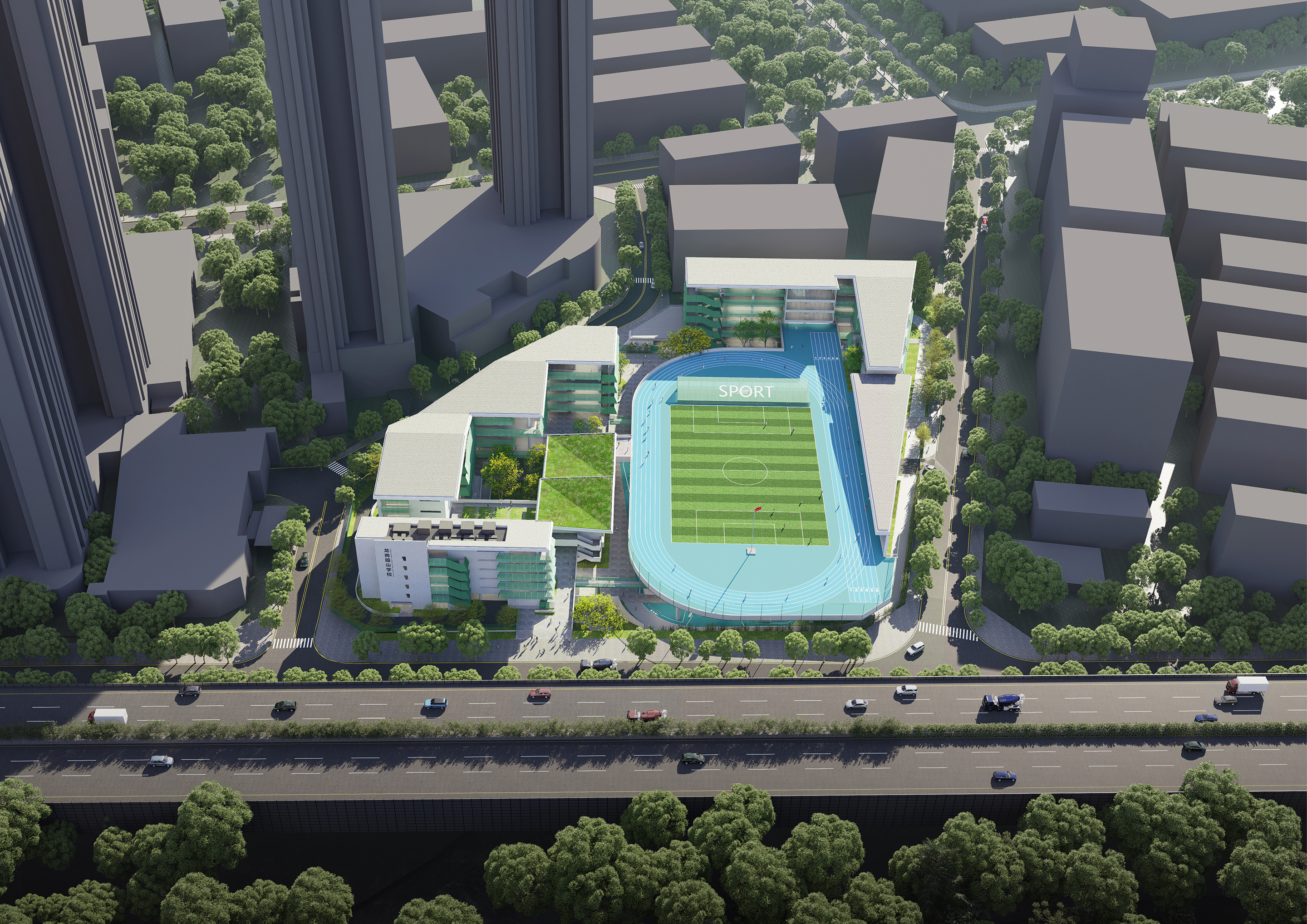
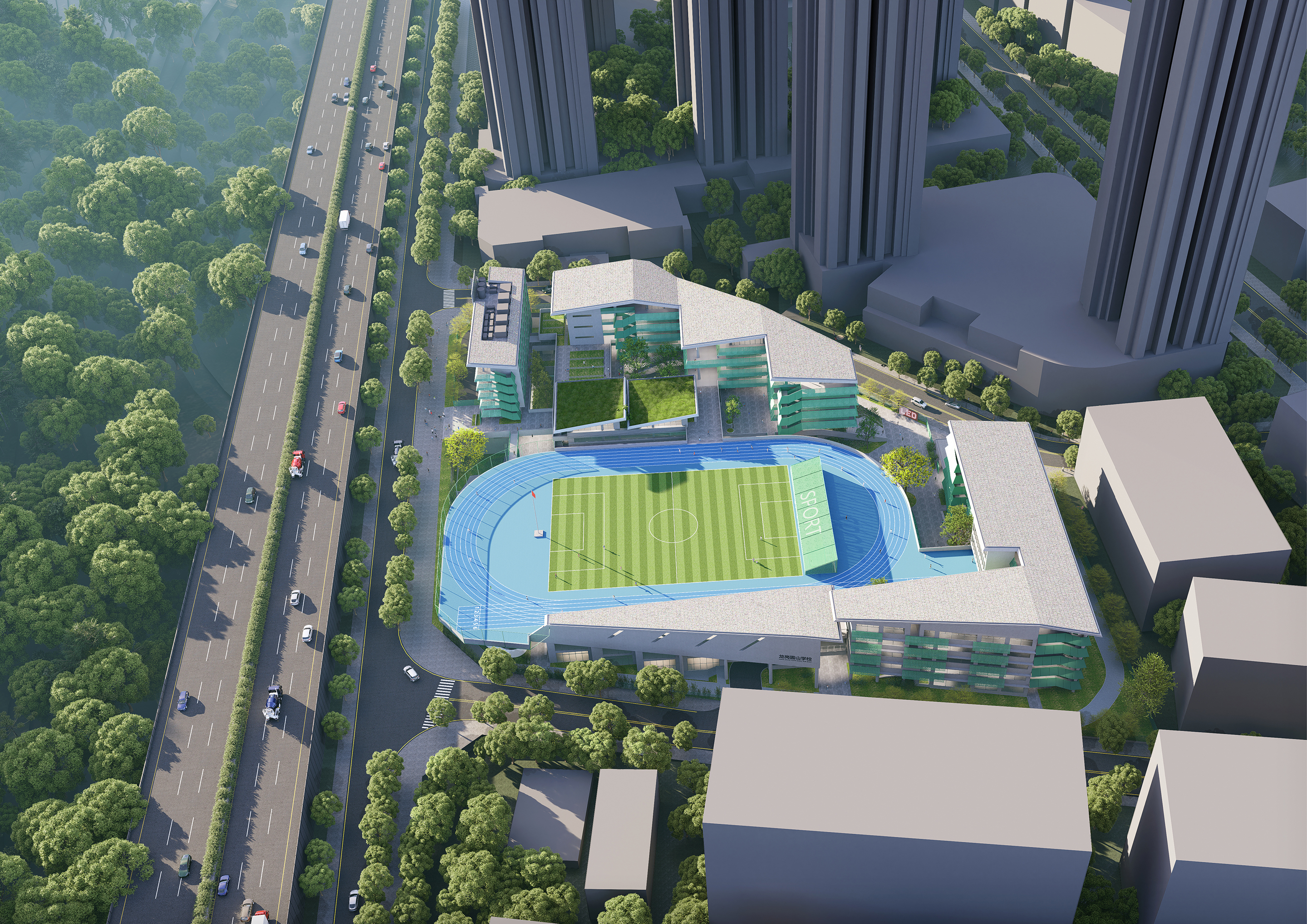
半围合打开了一处切口,成为校园主入口,能够便捷到达东、西两侧的小学教学区和中学教学区;切口也是山、城的联系通廊,市民在校园入口、城市街道仍能轻松的眺望山林。宿舍在场地东北角临路布置,所有房间均南向采光布置,在北面是走廊和隔音墙,让宿舍成为隔挡快速路噪音的天然屏障。
The half-enclosure opens up a cutout, which becomes the main entrance of the campus, allowing easy access to the primary and secondary school teaching areas respectively on the east and west sides of the plot. The cutout also serves as a corridor connecting the mountain and the city. Mountains can be easily seen from the school entrance and streets. The dormitory is arranged in the northeast corner of the site. All bedrooms face south while corridors and soundproof walls locating in the north of the building, making them a natural barrier against the noises from the expressways.
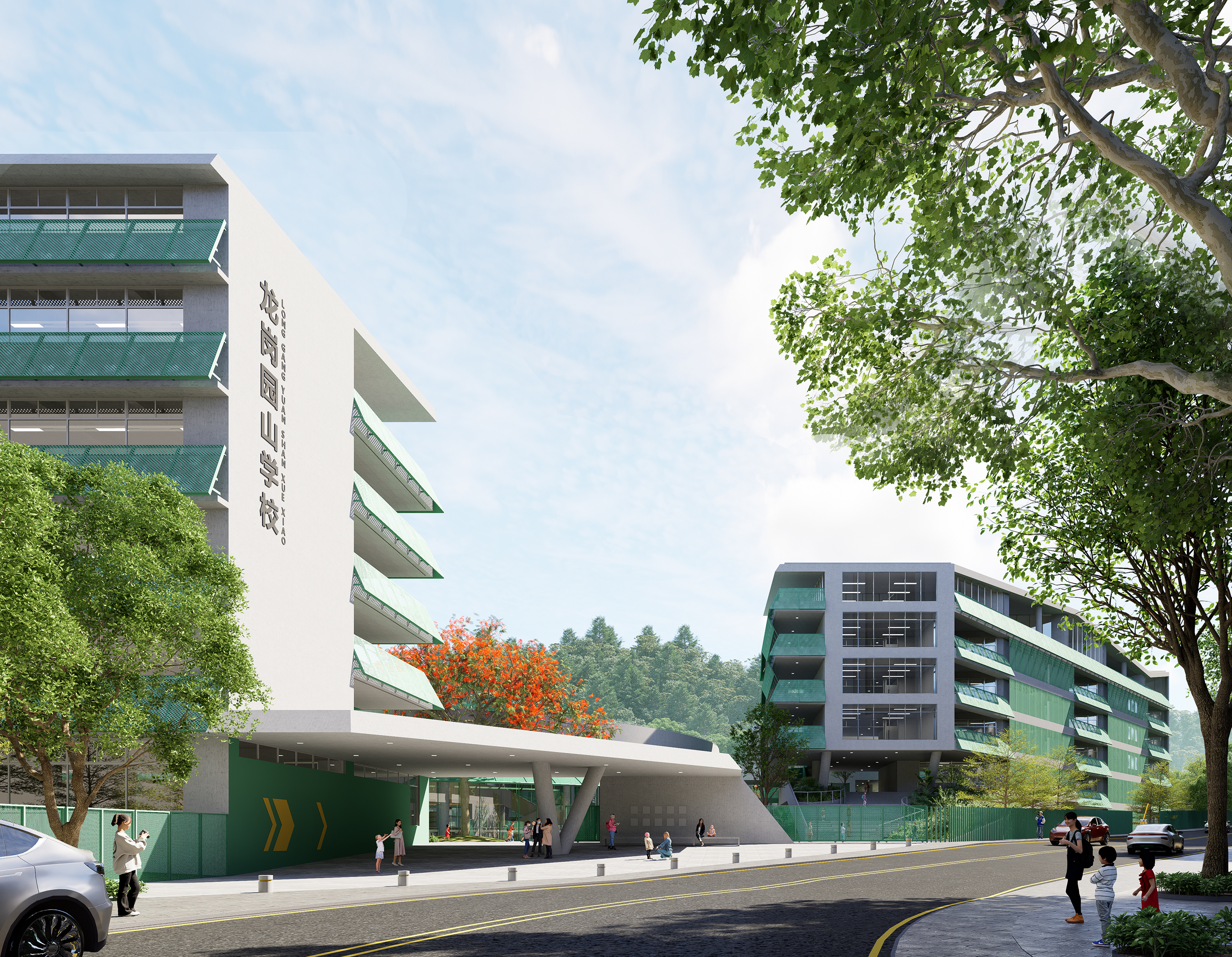
造园
一眼见幽山,居然城市间。校园内部,多个空间性格迥异的园林庭院与街巷交错,曲径游园,步移景异,清风下的交谈、戏耍、偶遇、探索,是学生除书本之外的日常。一条环形街巷是校园内部主要的路径通道,可快速到达各主要公共空间,如餐厅、图书馆、体育馆、专业教室等,让师生的活动无惧风雨。
A glimpse of the mountains, actually in the city. On campus, a number of garden courtyards with different spatial characteristics intertwined with streets and alleys, where the paths leading to different scenery. Besides learning, students’ daily life is full of talking, playing, encountering, and exploring under the breeze. A circular alley is the main pathway on campus. It provides quick access to major public spaces include the cafeteria, library, gymnasium, and workshops, allowing students and faculties to walk around without fearing awful weathers.

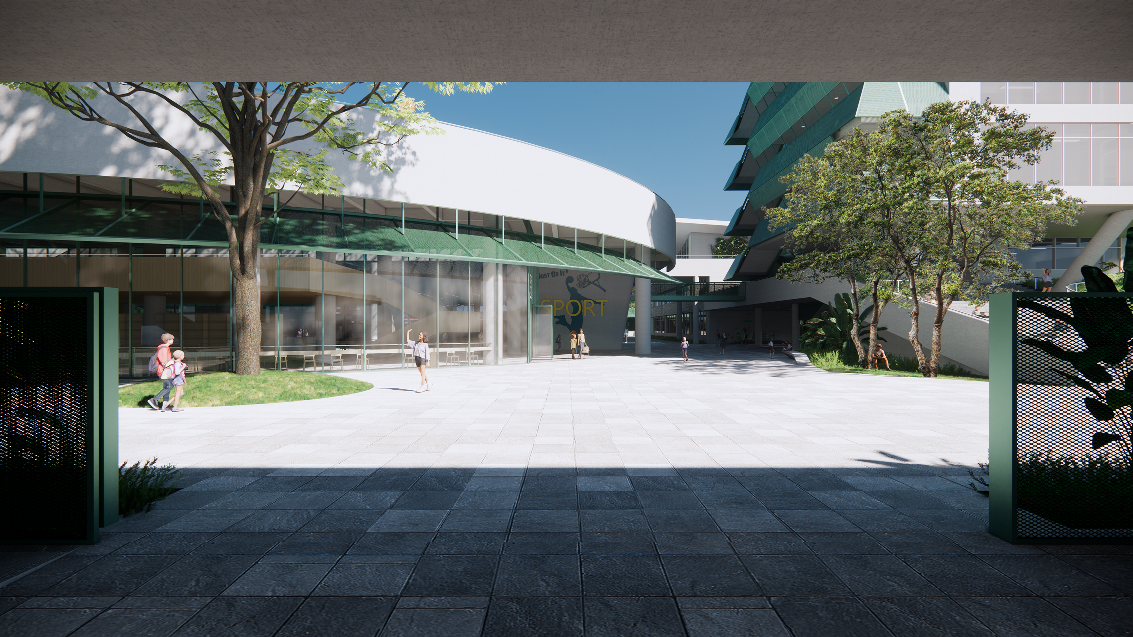
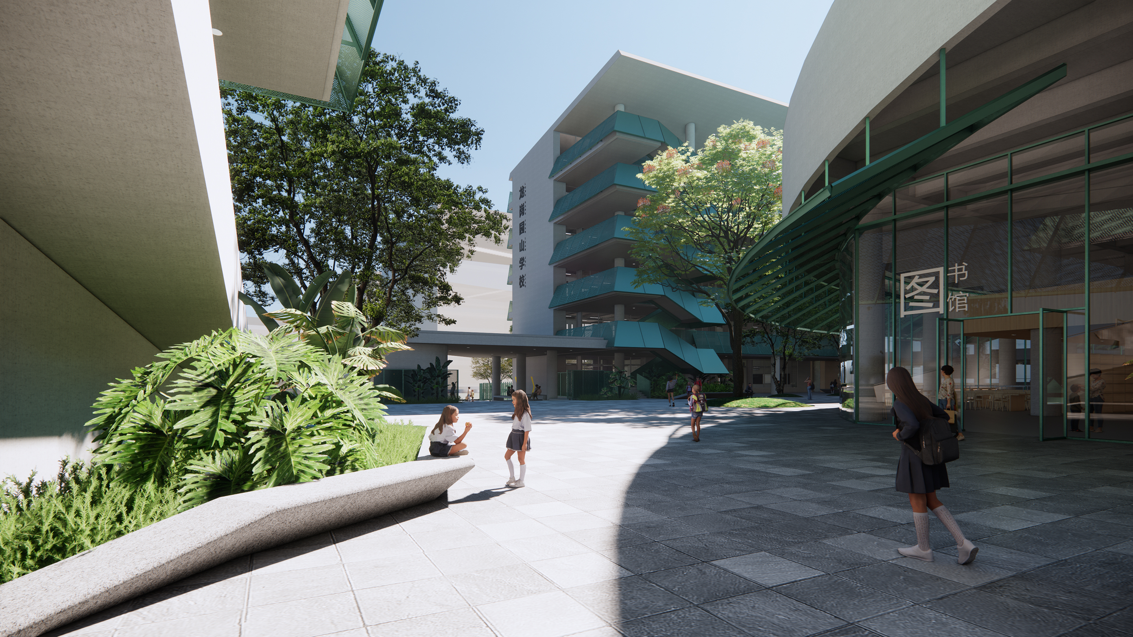
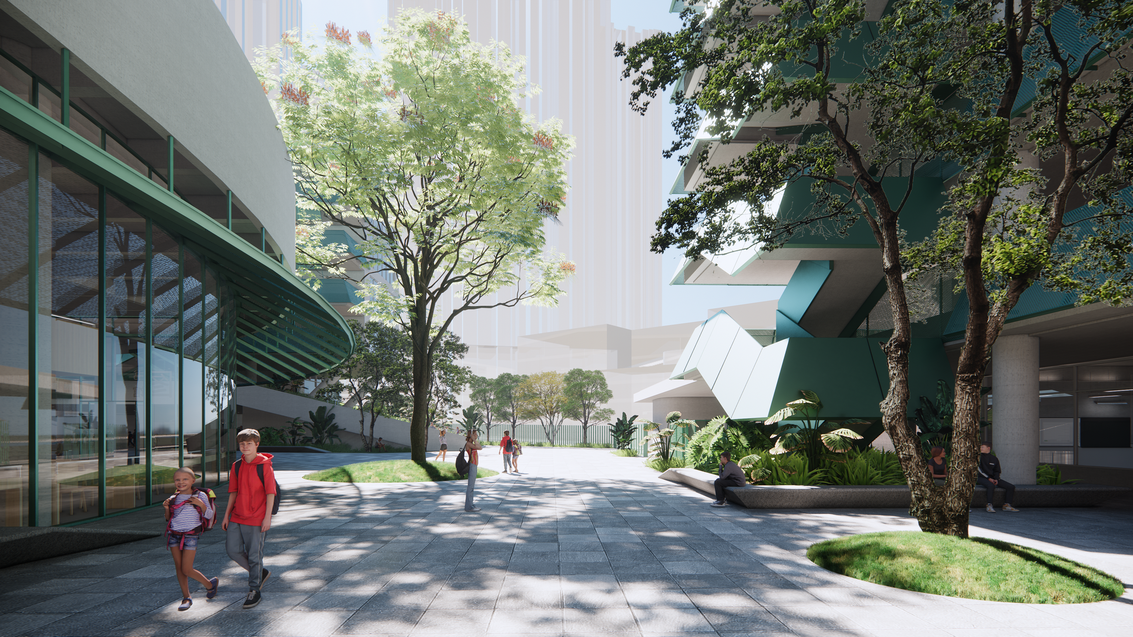
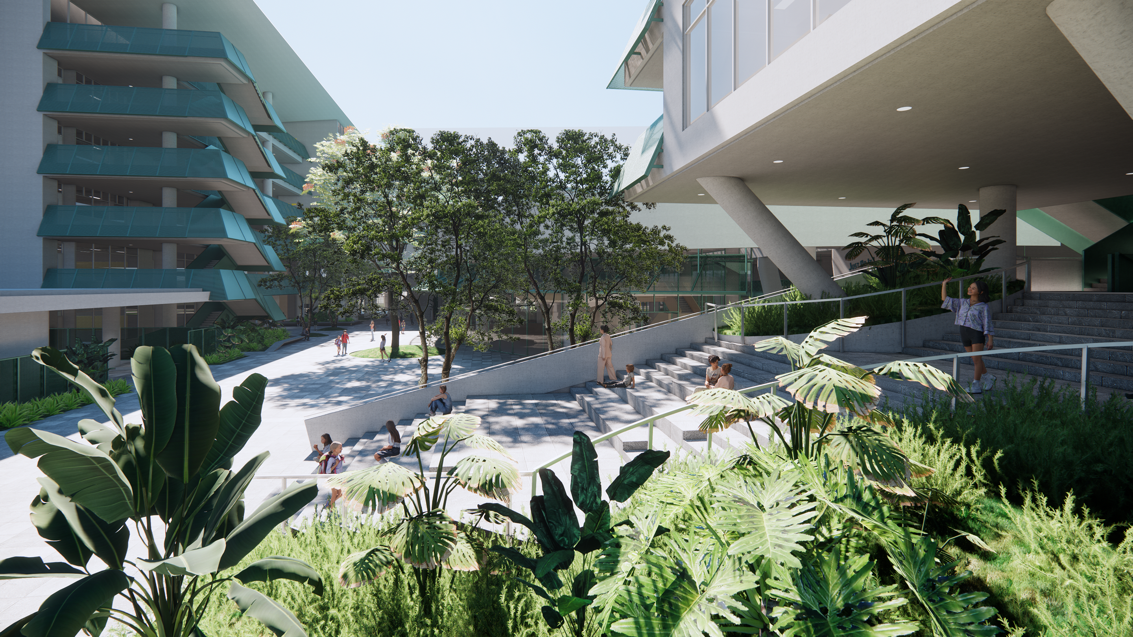
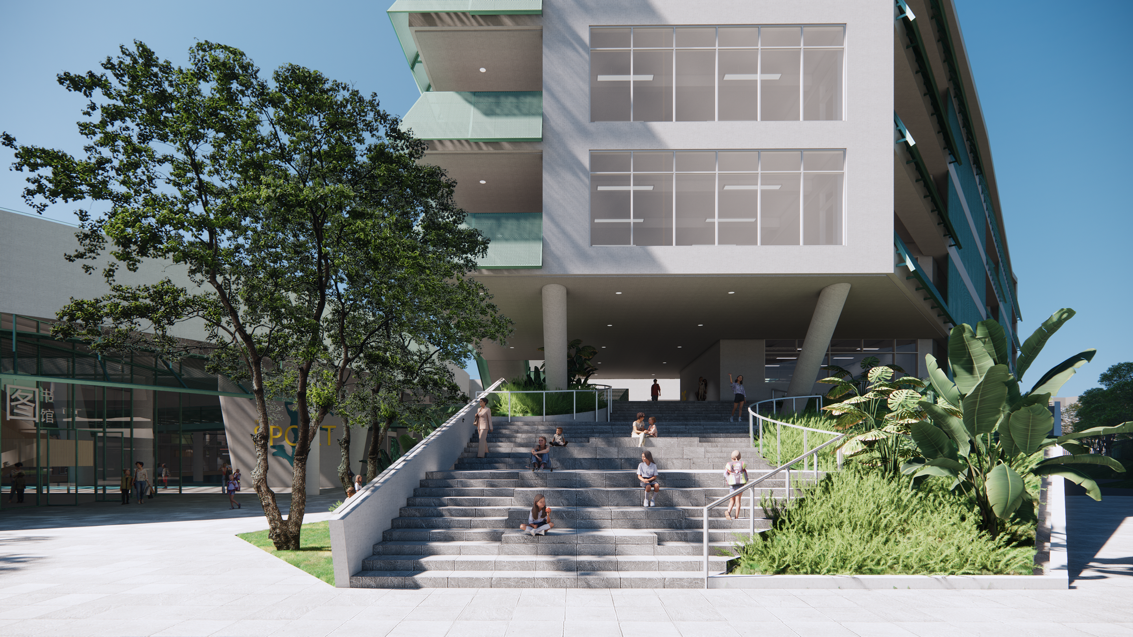
高密度校园拥有立体的多层地表。首层是真实的土地,自然的园林;二层是游走的廊道,拉近与地面的亲切感;三层结合抬升运动场,形成可以奔跑的大地面。运动场是校园中心的绿谷,也是高密度的立体场所,其下部放置体育馆、多功能厅、图书馆等大跨度的公共功能用房。
This high-density campus has three-dimensional, multi-layer surfaces. The first layer is the ground floor with natural gardens; the second layer is a wandering corridor that brings a sense of closeness to the ground; and the third layer combines with an elevated sports field to form a large ground that can run. The sports field is the green valley in the center of the campus and a high-density three-dimensional place, the lower part of which places a gymnasium, a multifunctional hall, a library and other large-span public functional space.
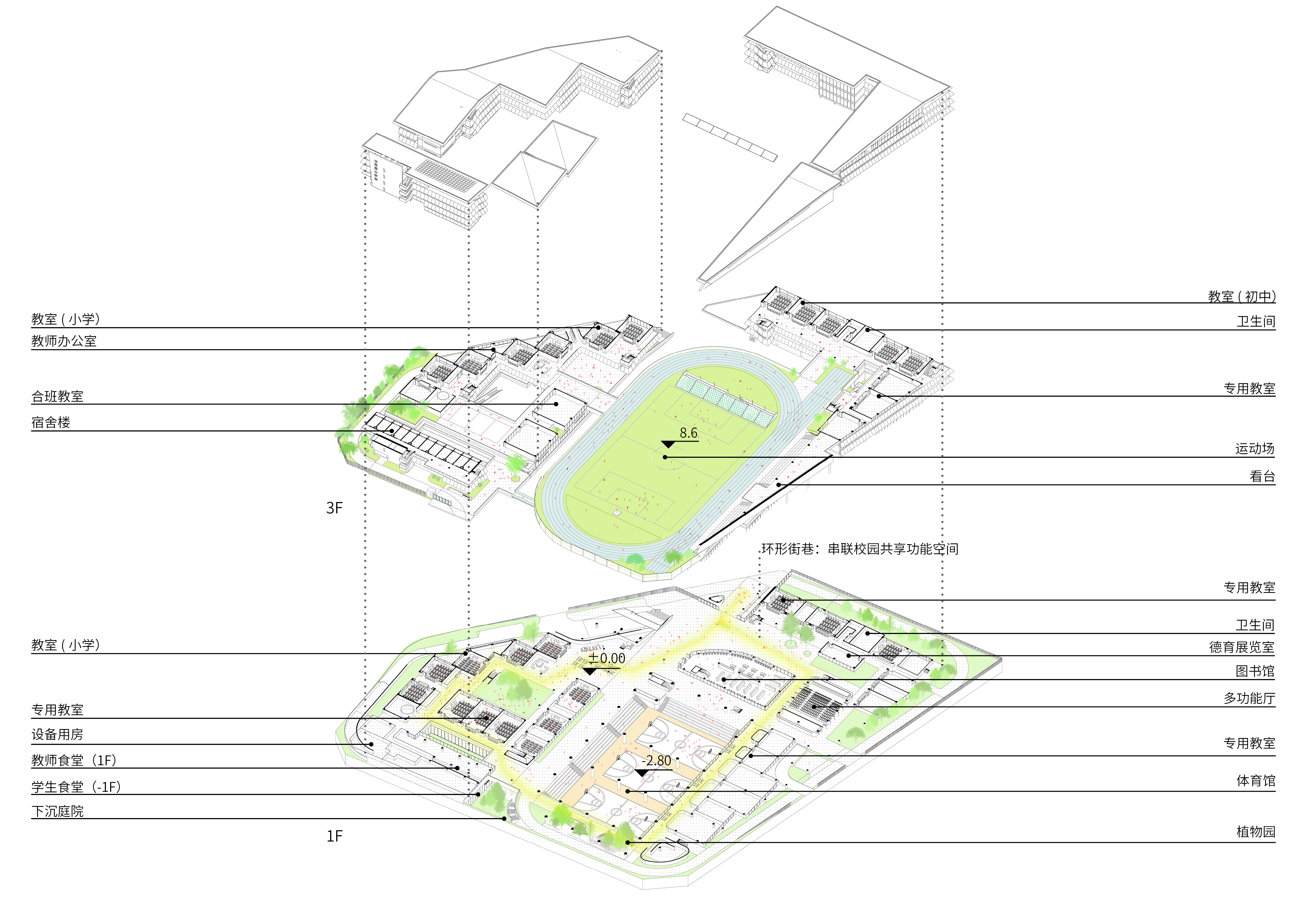
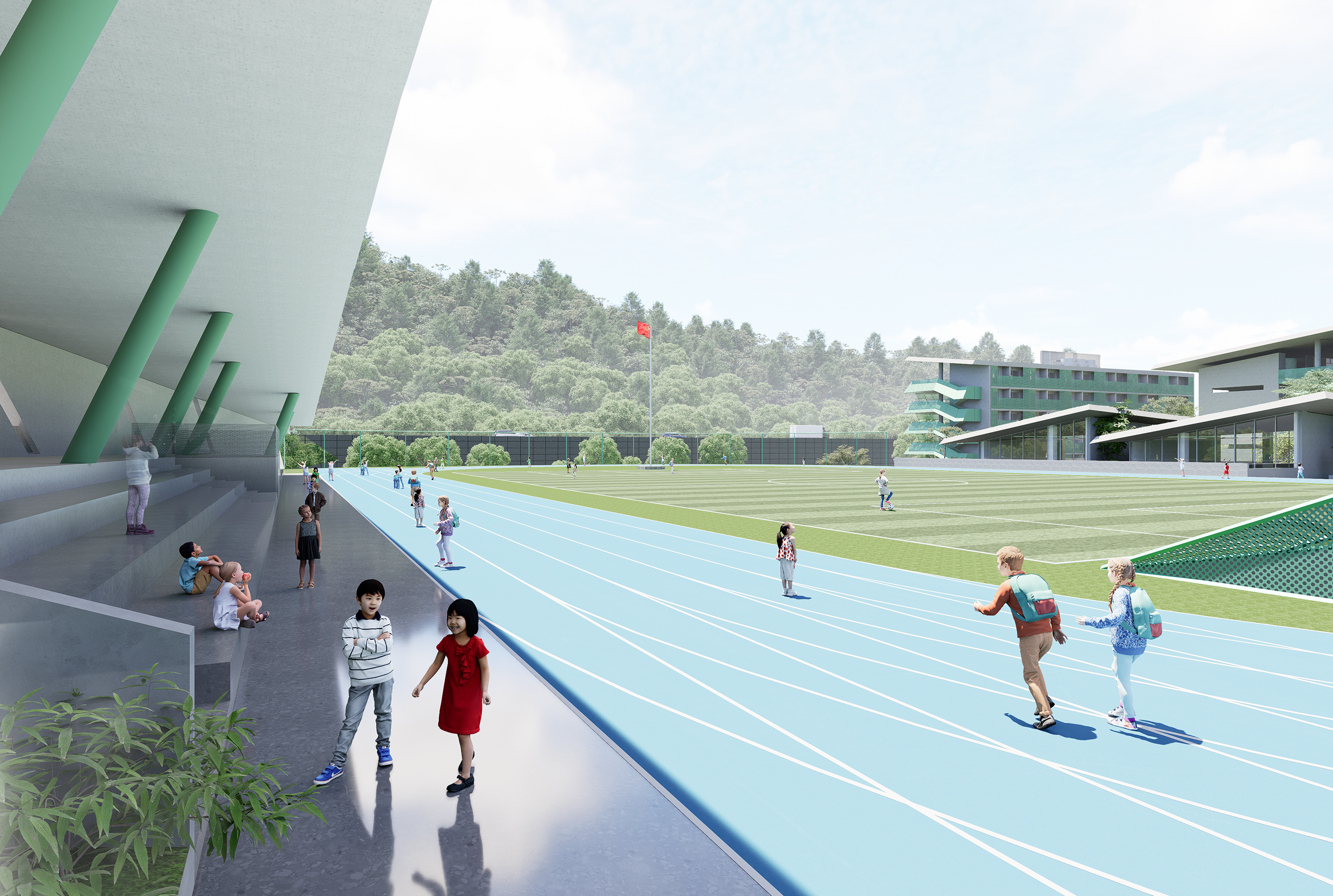

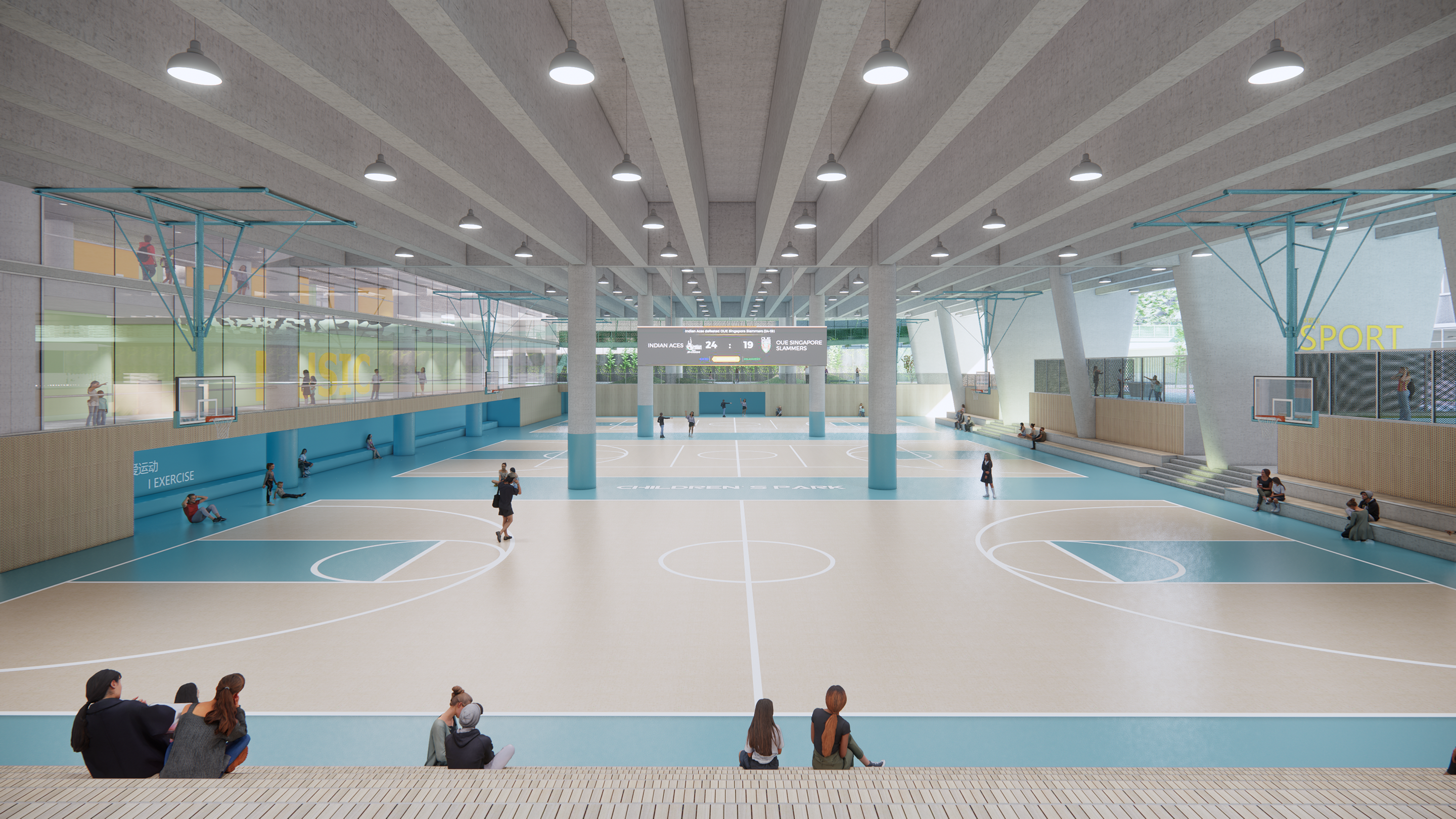

深远的屋檐与批檐
为让校园建筑更好的与山林对话,建筑屋顶举折变化,以相对自然低矮的形态落于山脚。除了形态自然,更重要是在宽大深远的屋檐下,我们营造了充分的活动平台和半室外空间,拓展教学空间的场景和实用性,引导师生们体验室内外界限模糊的教学方式。
To create a better interaction between the buildings and the nature, the roofs of the buildings are folded and changed to adapt to the mountain in a relatively natural way. More importantly, under the wide and profound eaves, we created sufficient activity platforms and semi-outdoor spaces. They expanded the scene and practicality of the teaching space, guiding teachers and students to experience a teaching environment that blurs the boundaries between indoors and outdoors.

在永福路的斜边界上,我们将小学普通教室每两间组合布置,形成面向城市道路是共享阳台,面向山林则是公共活动平台。有些空间两层挑高,有些空间则是观山一角,这些深檐遮蔽下的非正式教学空间让人印象深刻,以山林为空间背景,并可以不受风雨的侵扰。
On the sloping boundary next to Yongfu Road, we arranged every two ordinary classrooms of the elementary school in combination to form a shared balcony facing the urban road and a public activity platform facing the mountains. Some space is two-storey high, some space faces the mountains. These informal teaching spaces under profound eaves is impressive. They could protected people from bad weathers while providing a good scenery of the mountains.
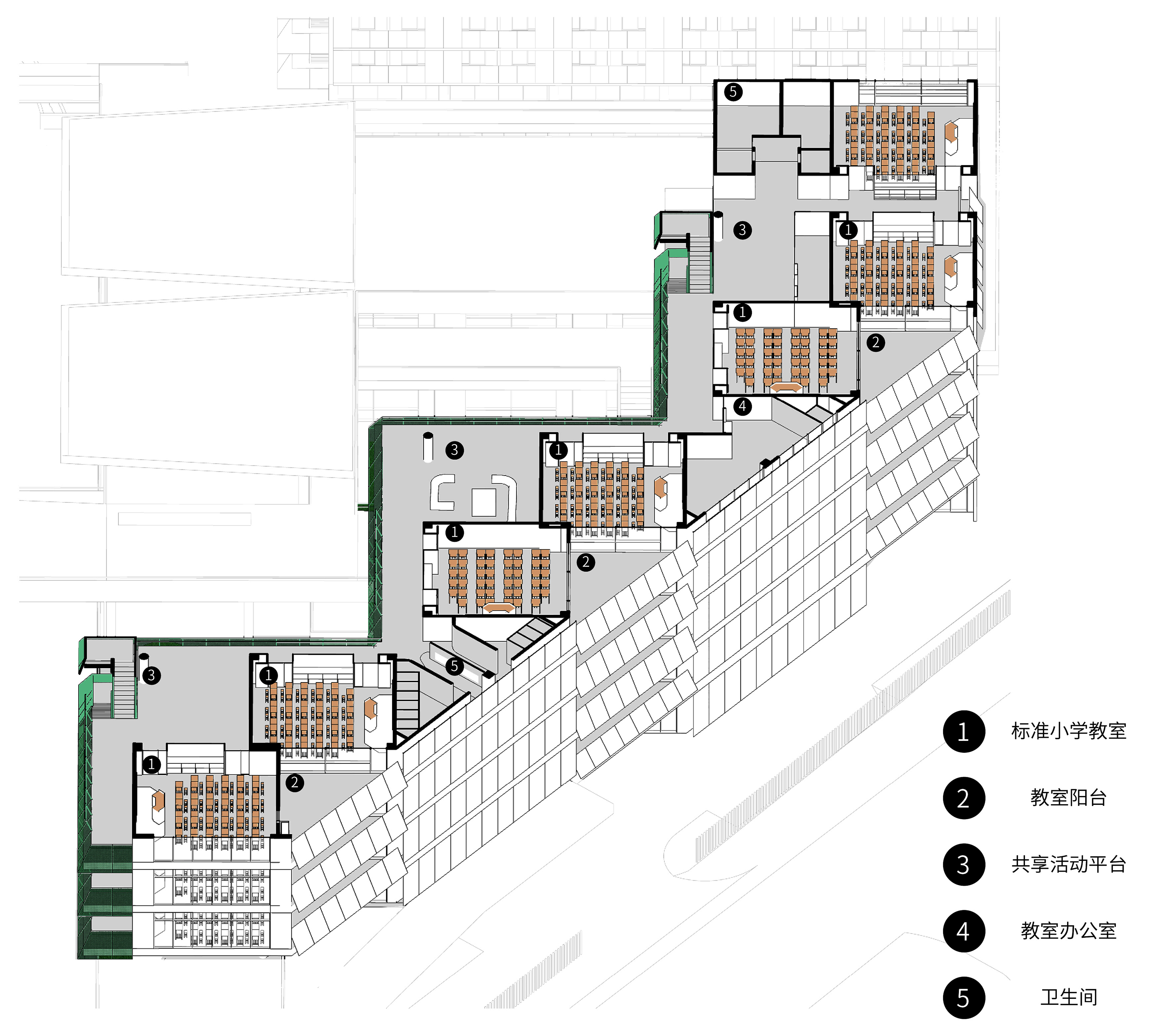
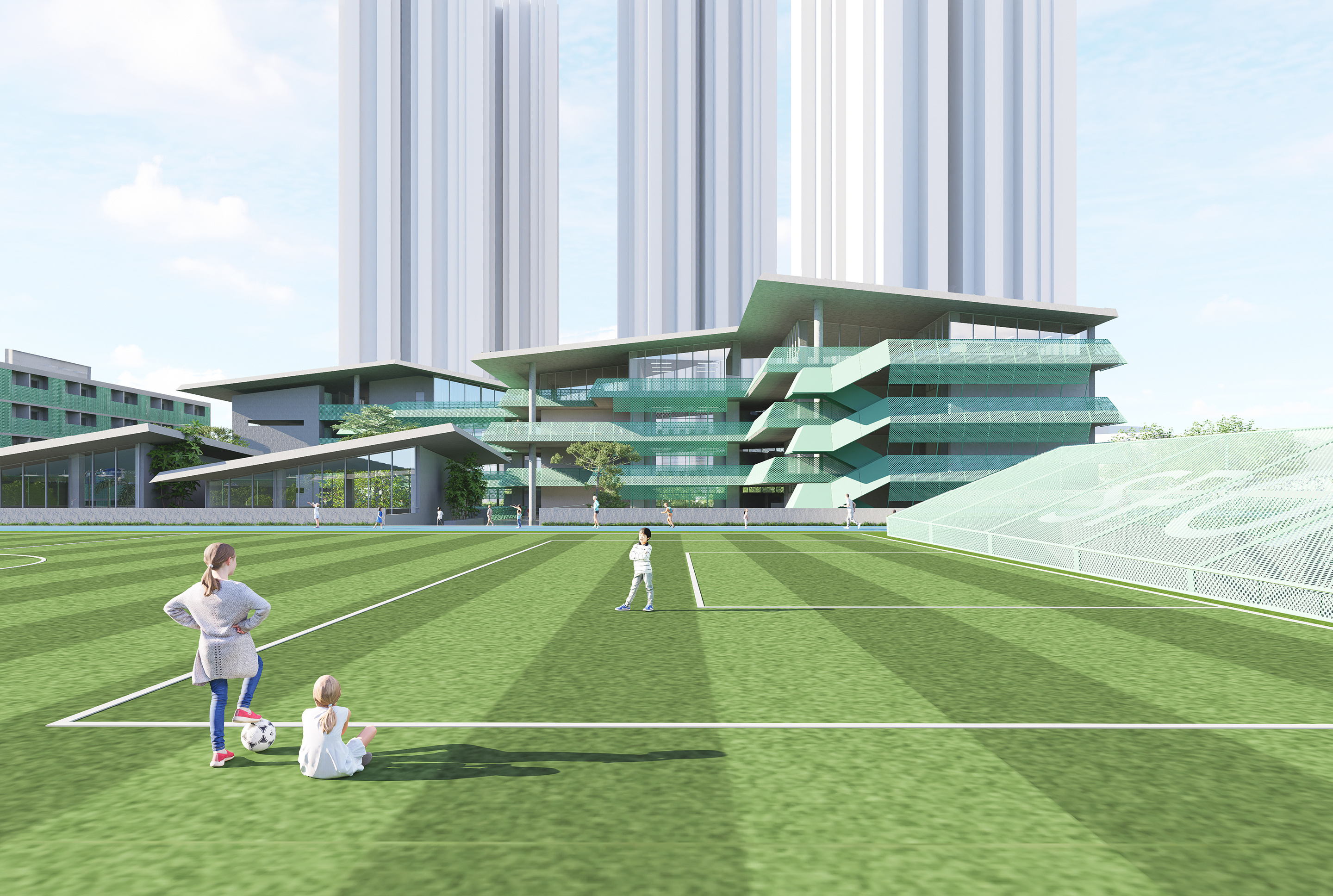
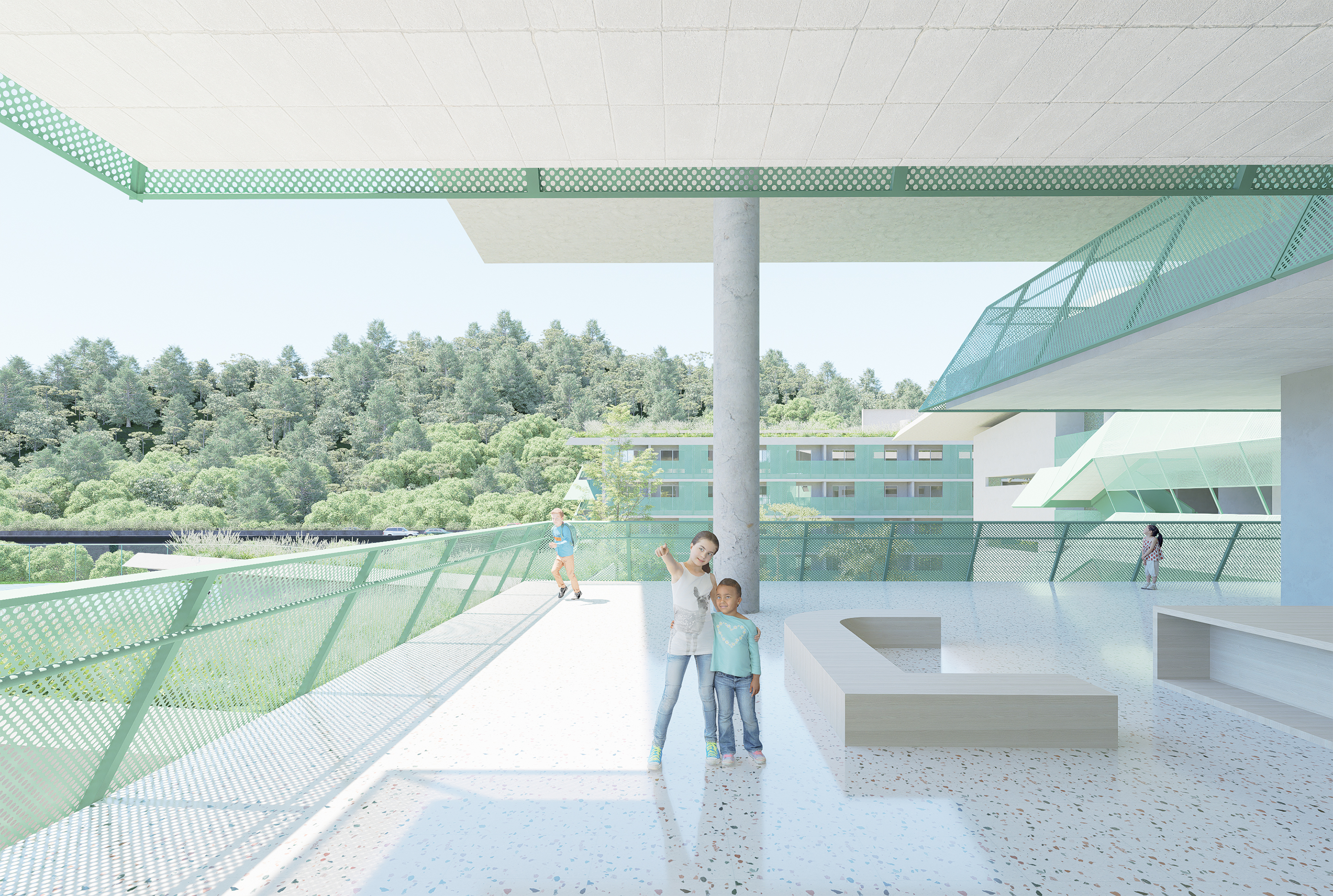

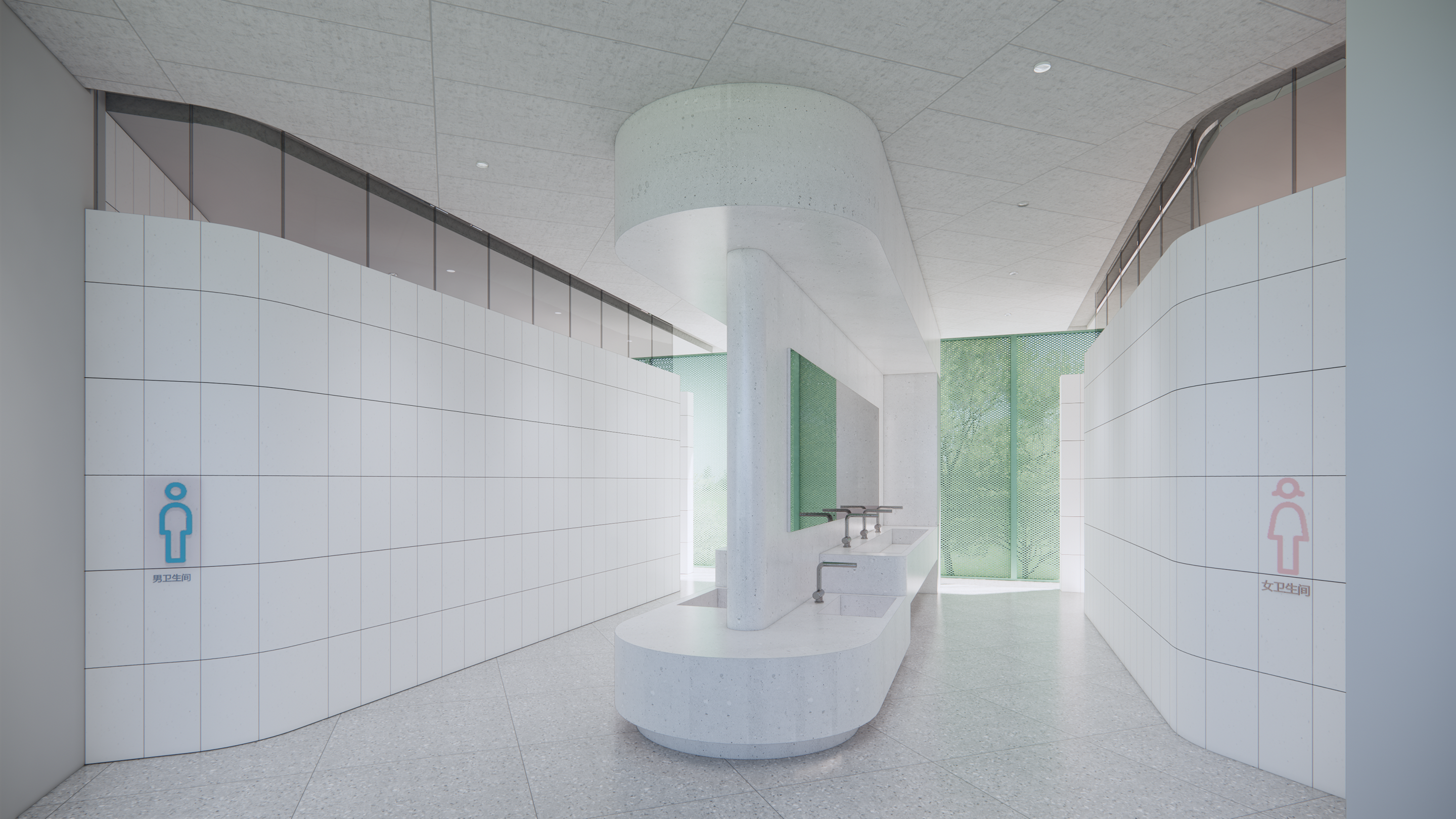
屋檐之下,栏杆、西晒遮阳构件、空调栏板被整合设计为一层层有韵律感的“批檐”,起到遮阳防雨的性能。
Underneath the eaves, railings, sun shading components, and air-conditioning panels are integrated and designed as multiple layers of rhythmic “Piyan” (affiliated space underneath eaves) which would provide sun and rain protection.
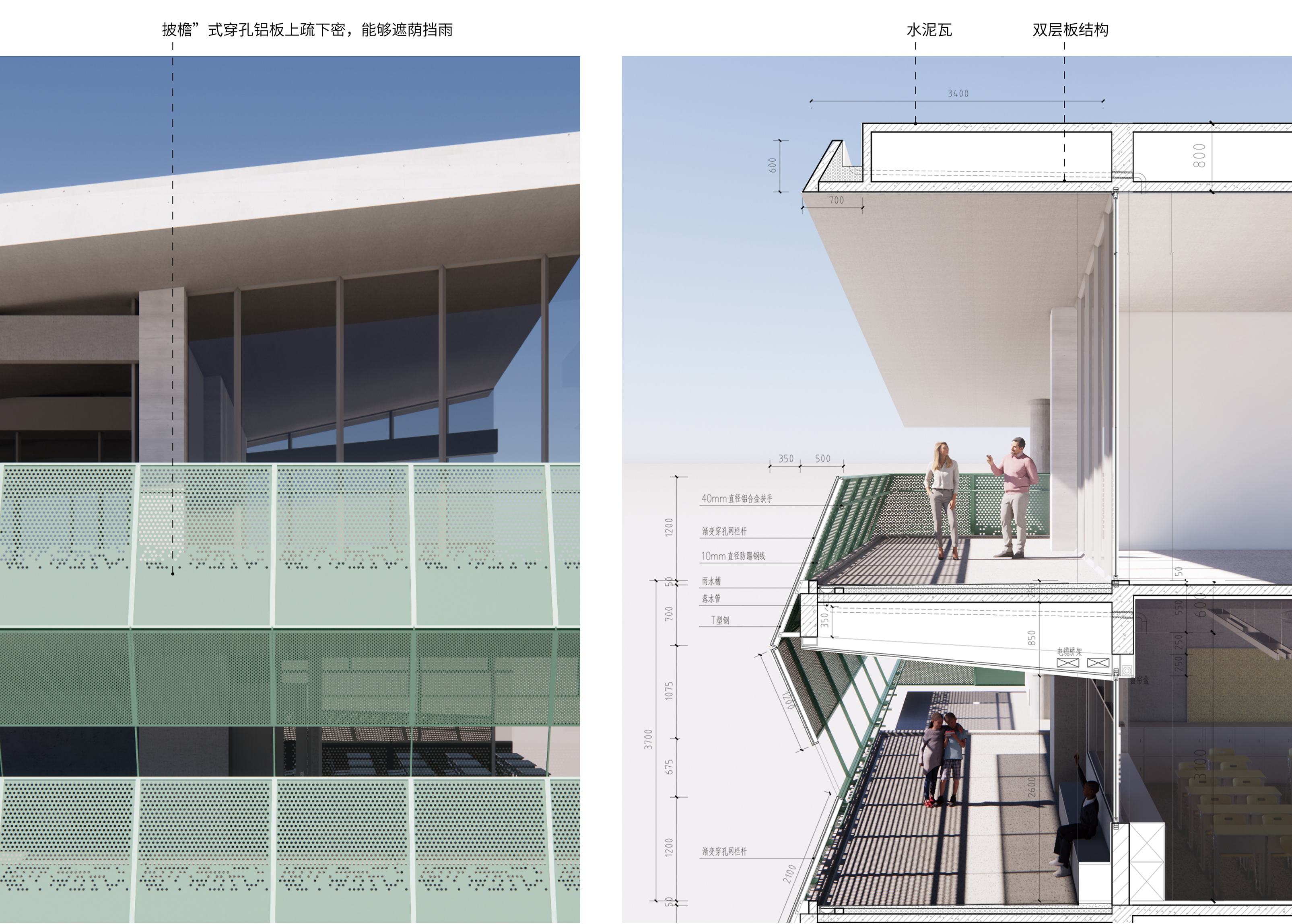
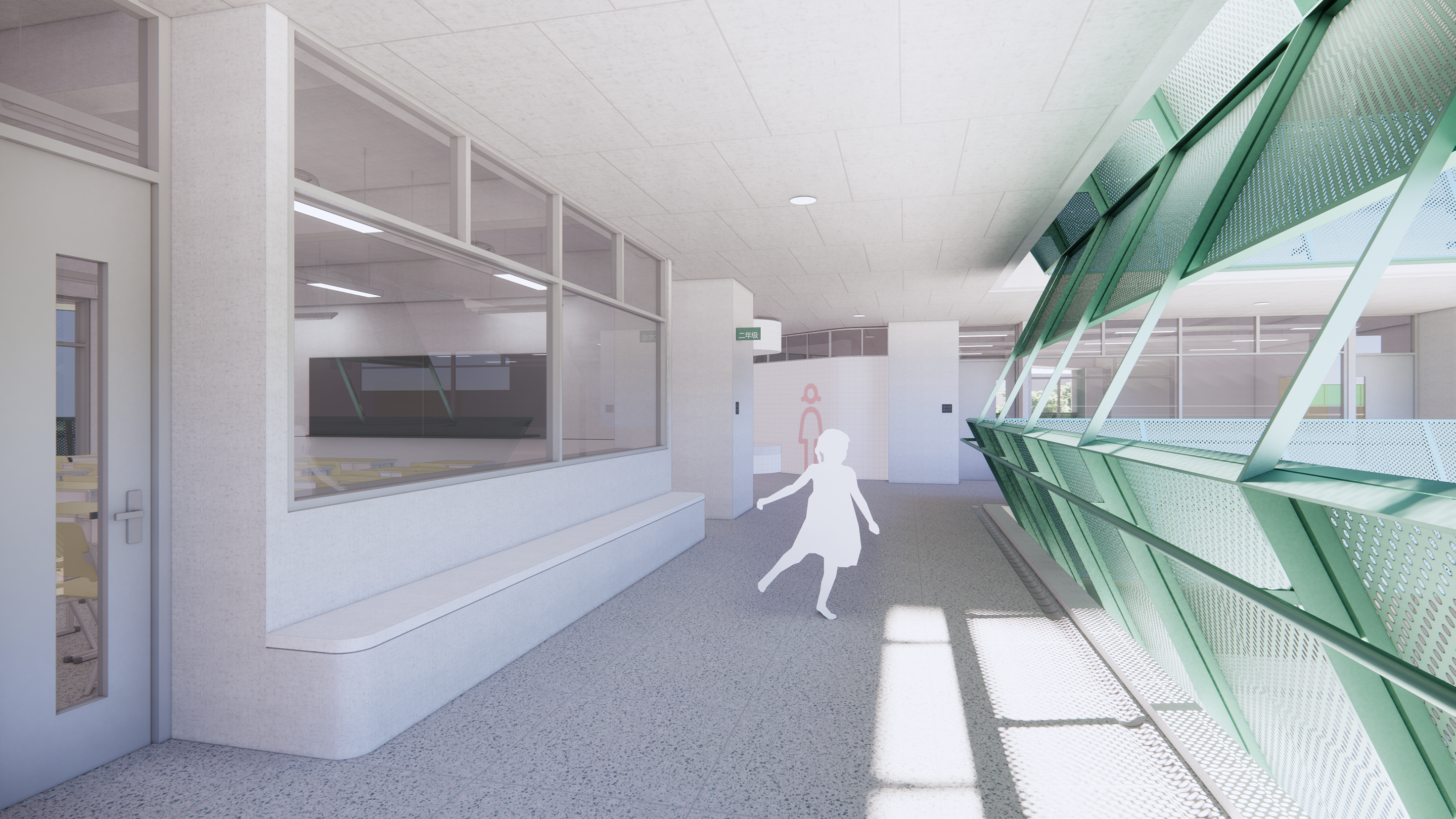
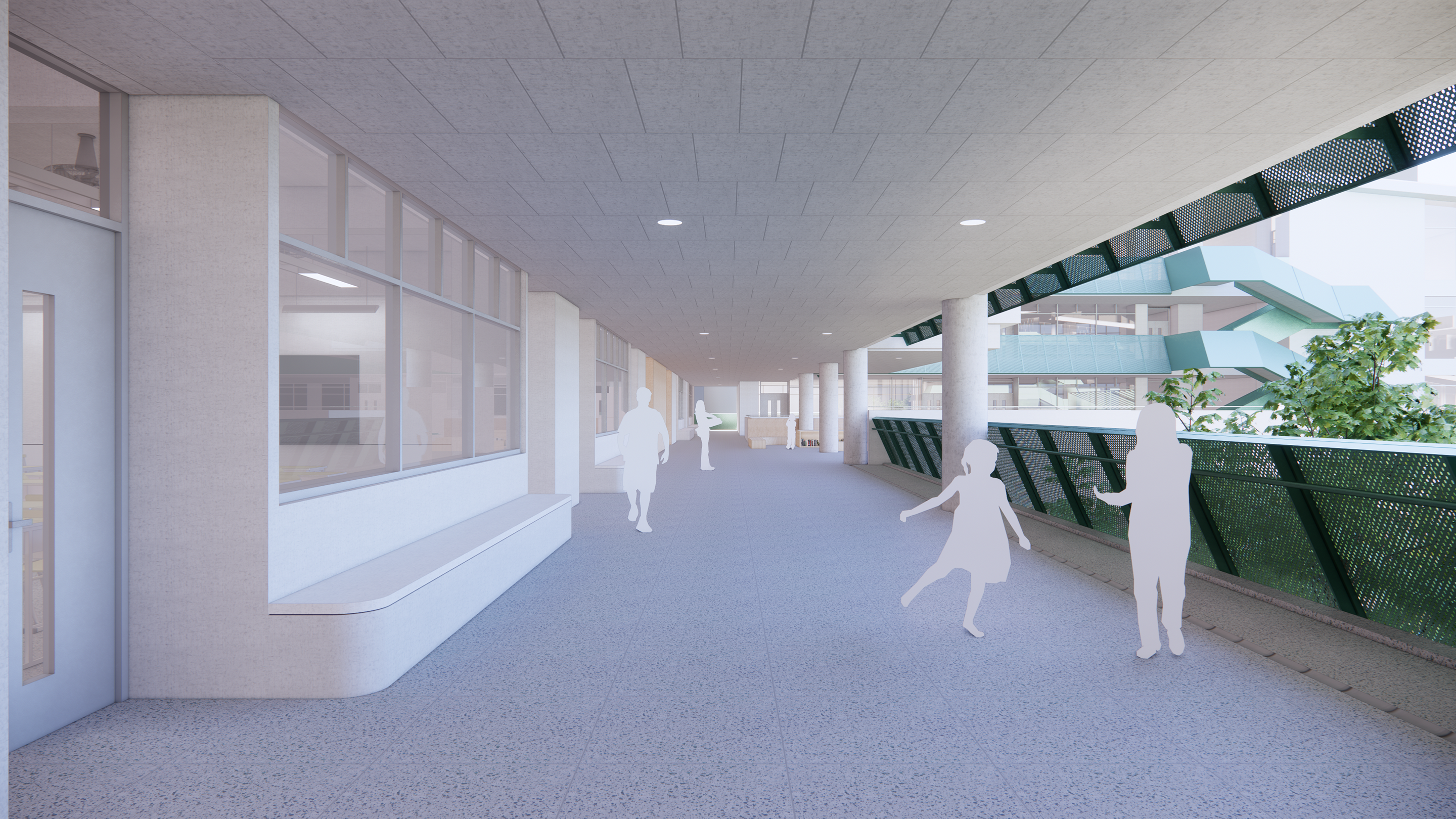
这座校园将会是当代的岭南建筑,它有宽大深远折檐下的灰空间,有提升遮阳防雨性能的“批檐”式外廊,有“冷巷”式的校园公共空间,有三面自然通风采光的体育馆,有墙面可灵活旋开的报告厅,还有临路设置隔音墙的宿舍等等,是一座有自己独特个性的新校园。
The campus will become the contemporary Lingnan style buildings with wide and profound eaves and affiliated space underneath. There are corridors with functions of sun and rain protection. There is public spaces with cold alleys. There is a gymnasium with natural ventilation and light on three sides. There is a lecture hall with with flexible walls that can be loosened, and dormitories with sound-proof walls along the road,etc. All these elements make the project a new campus with its own characteristics!
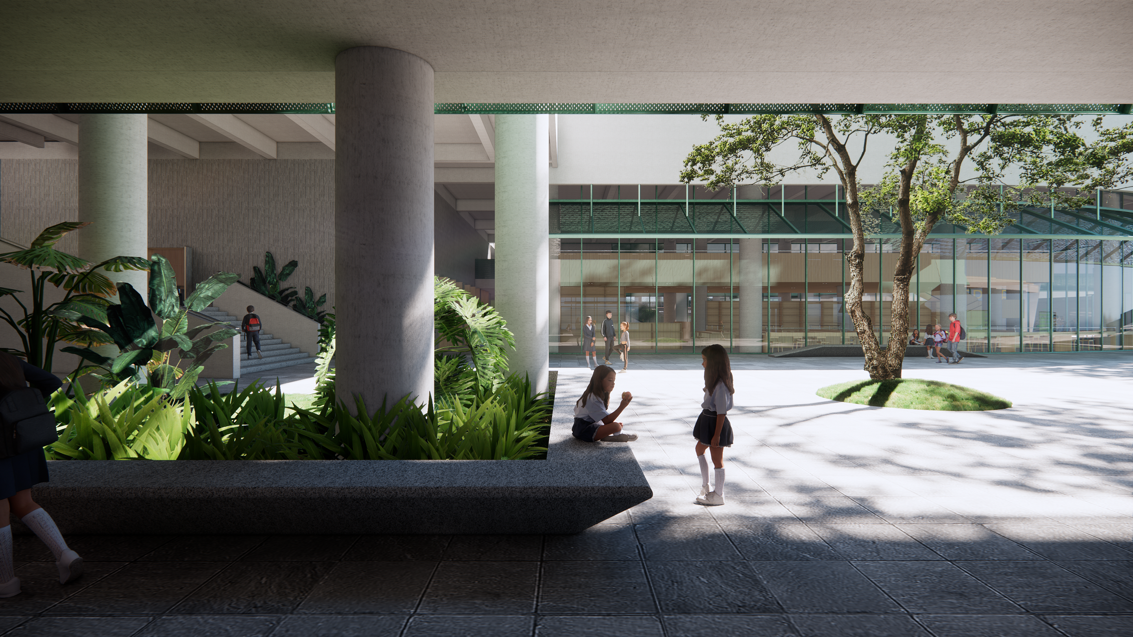
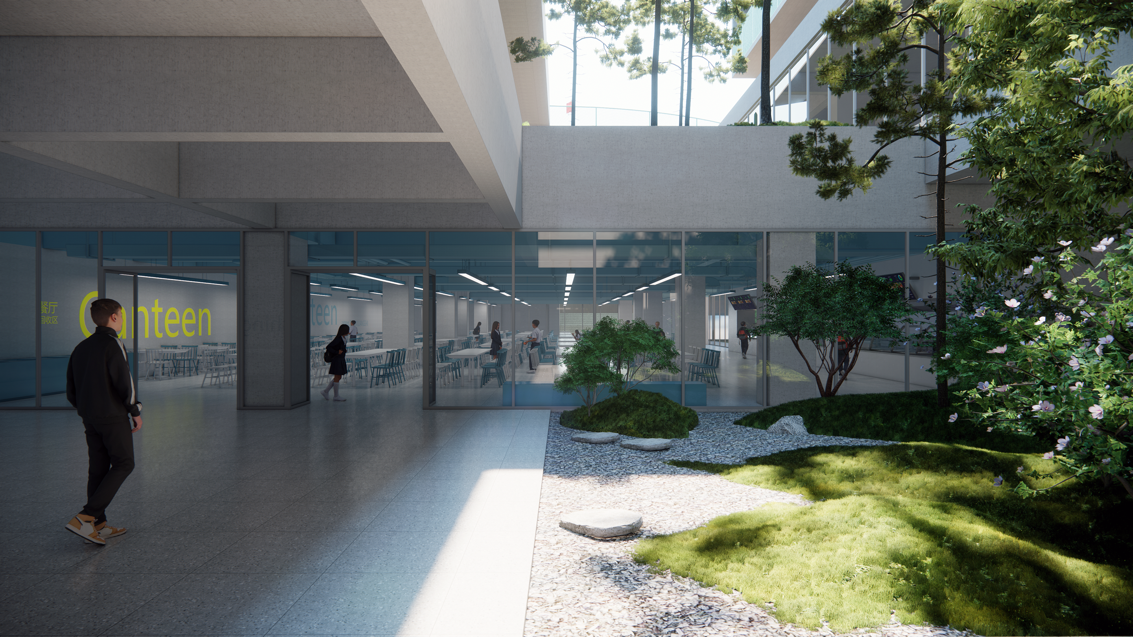
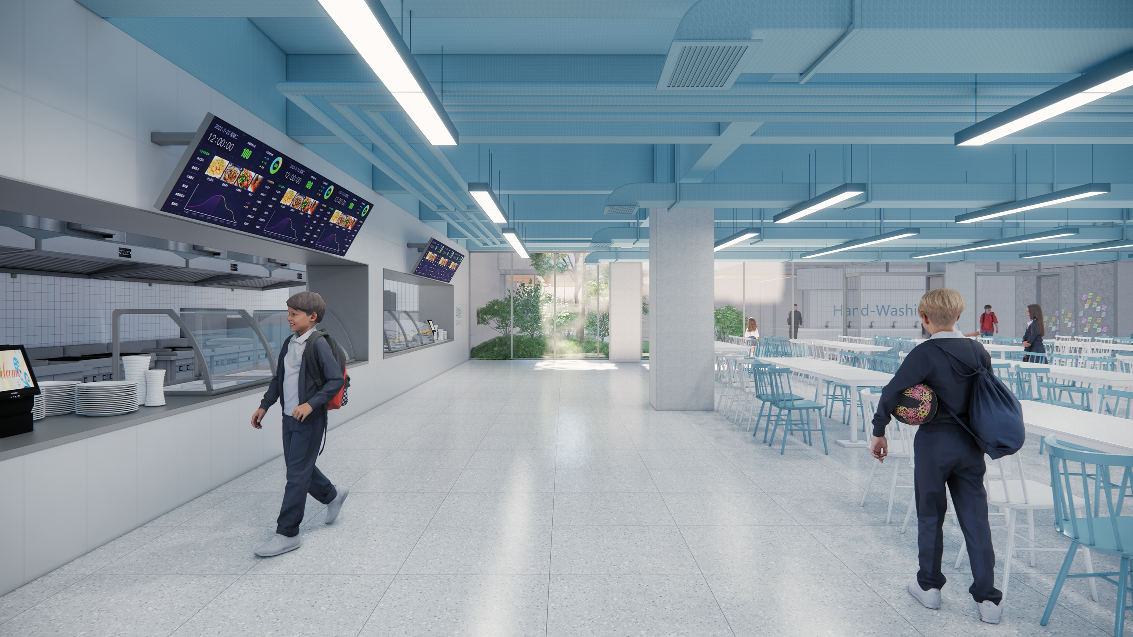
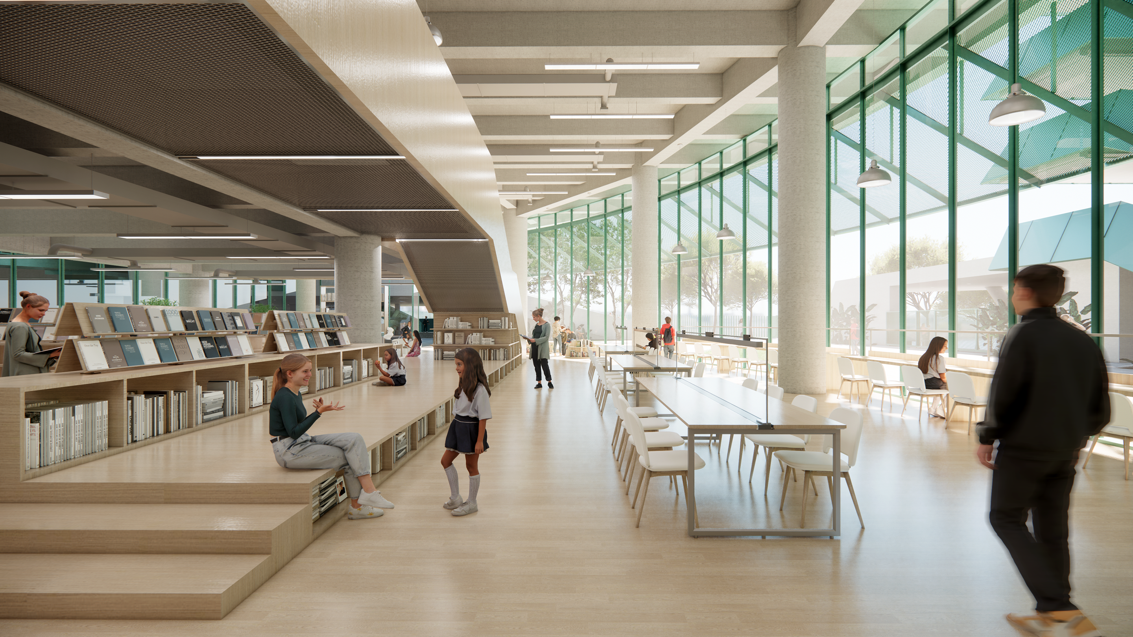
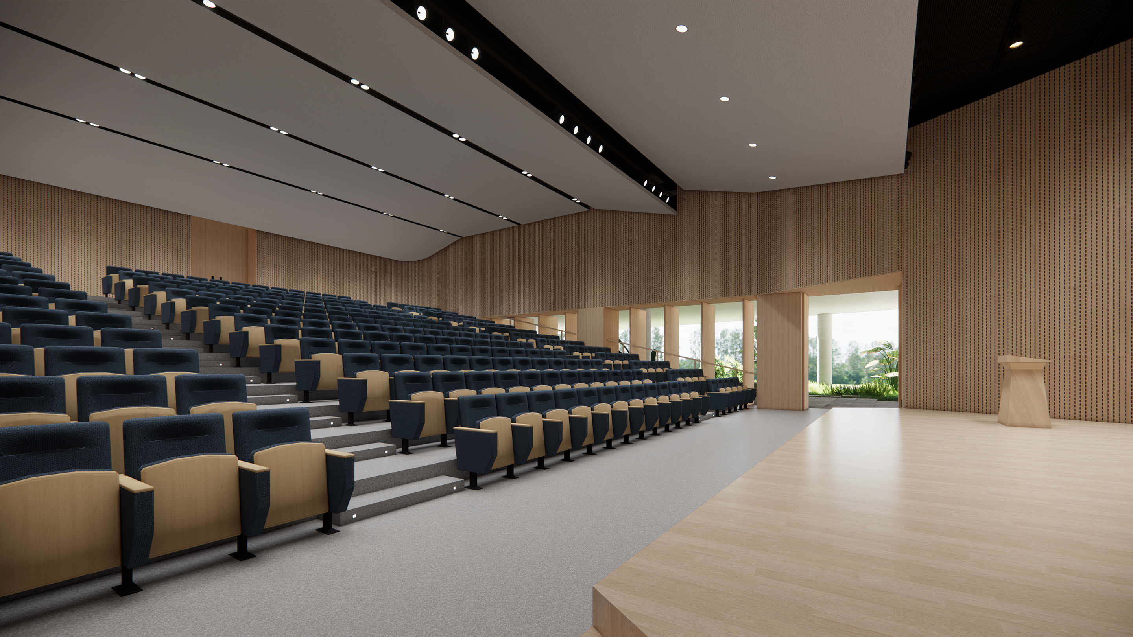
设计图纸 ▽
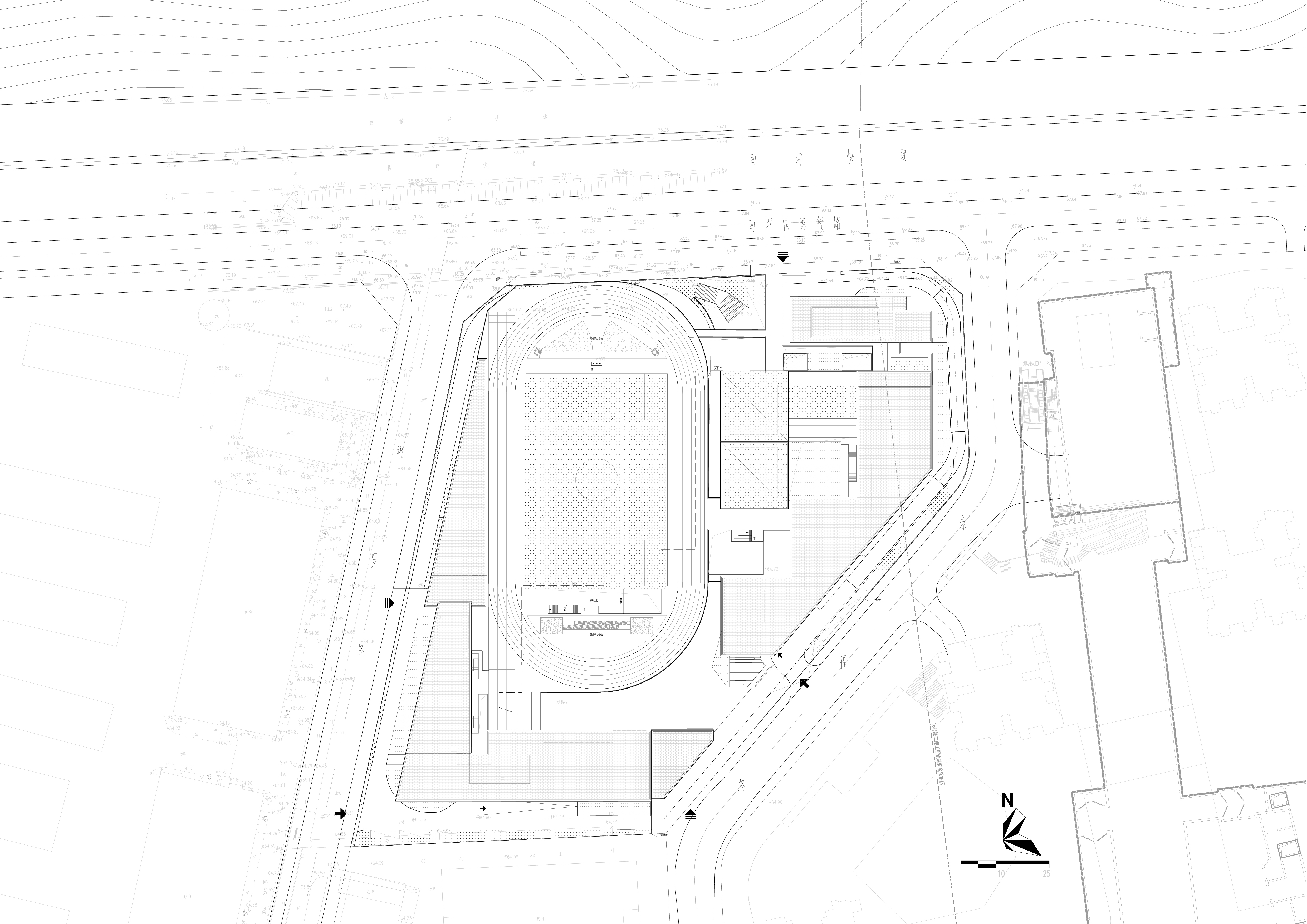
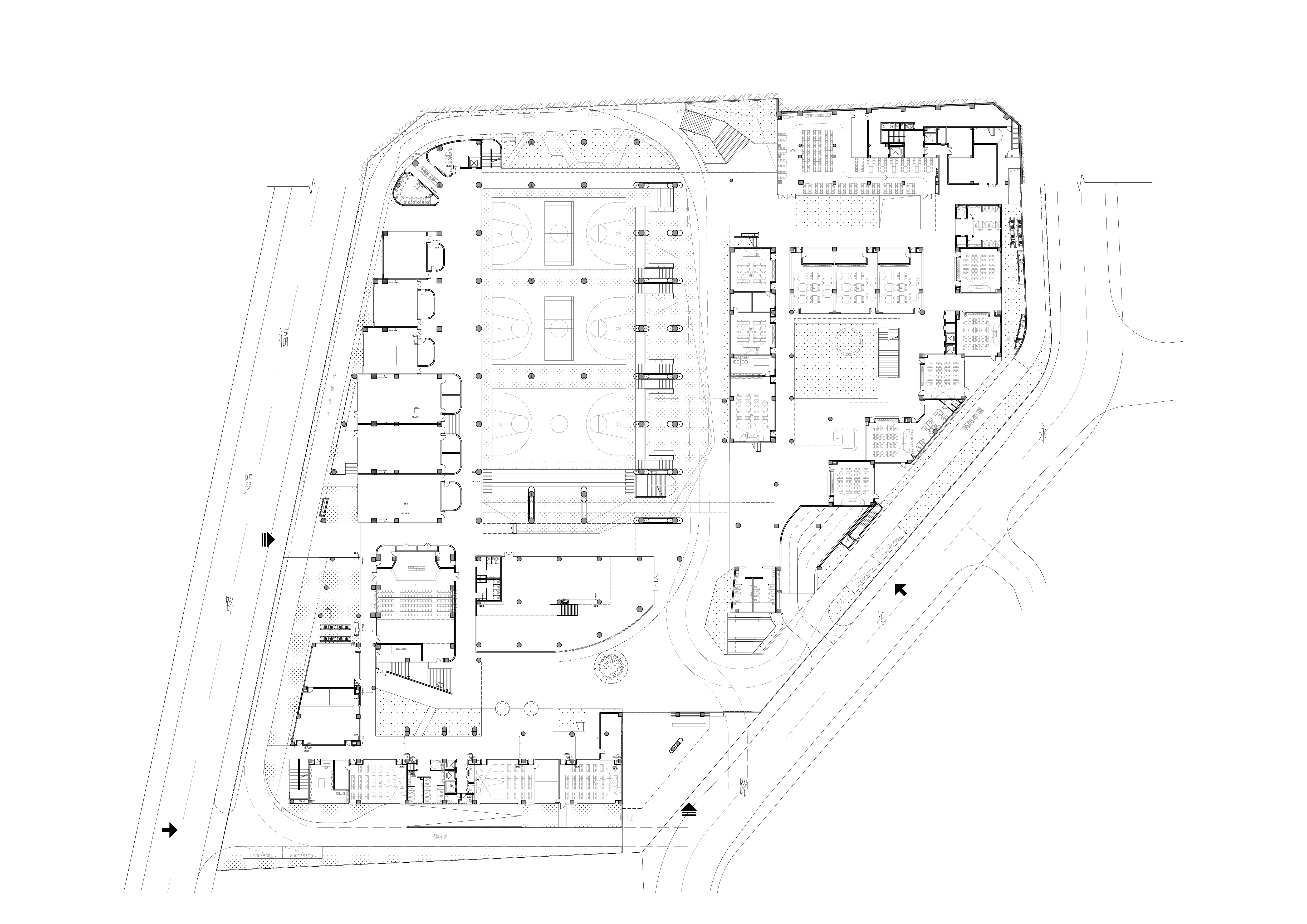
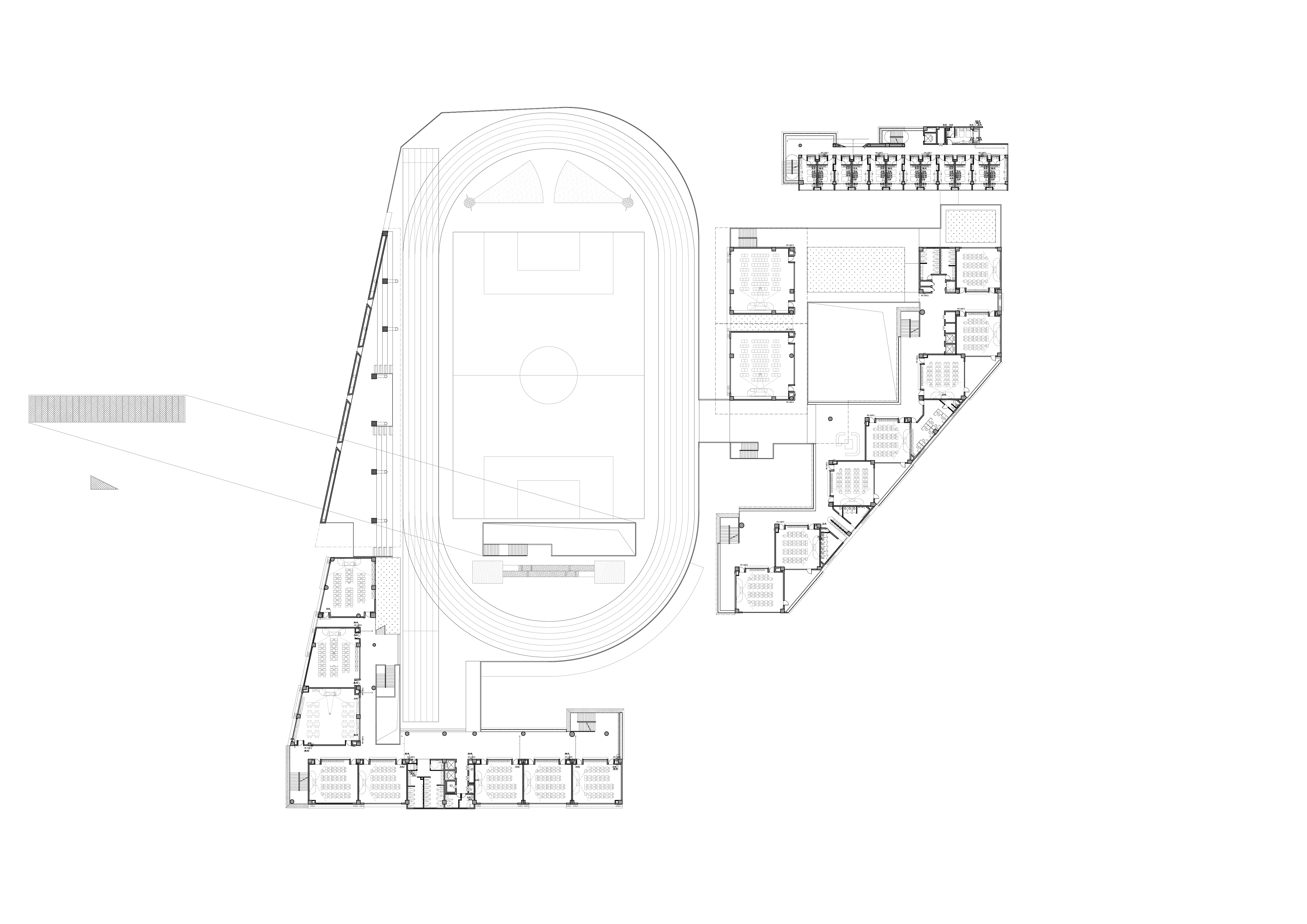
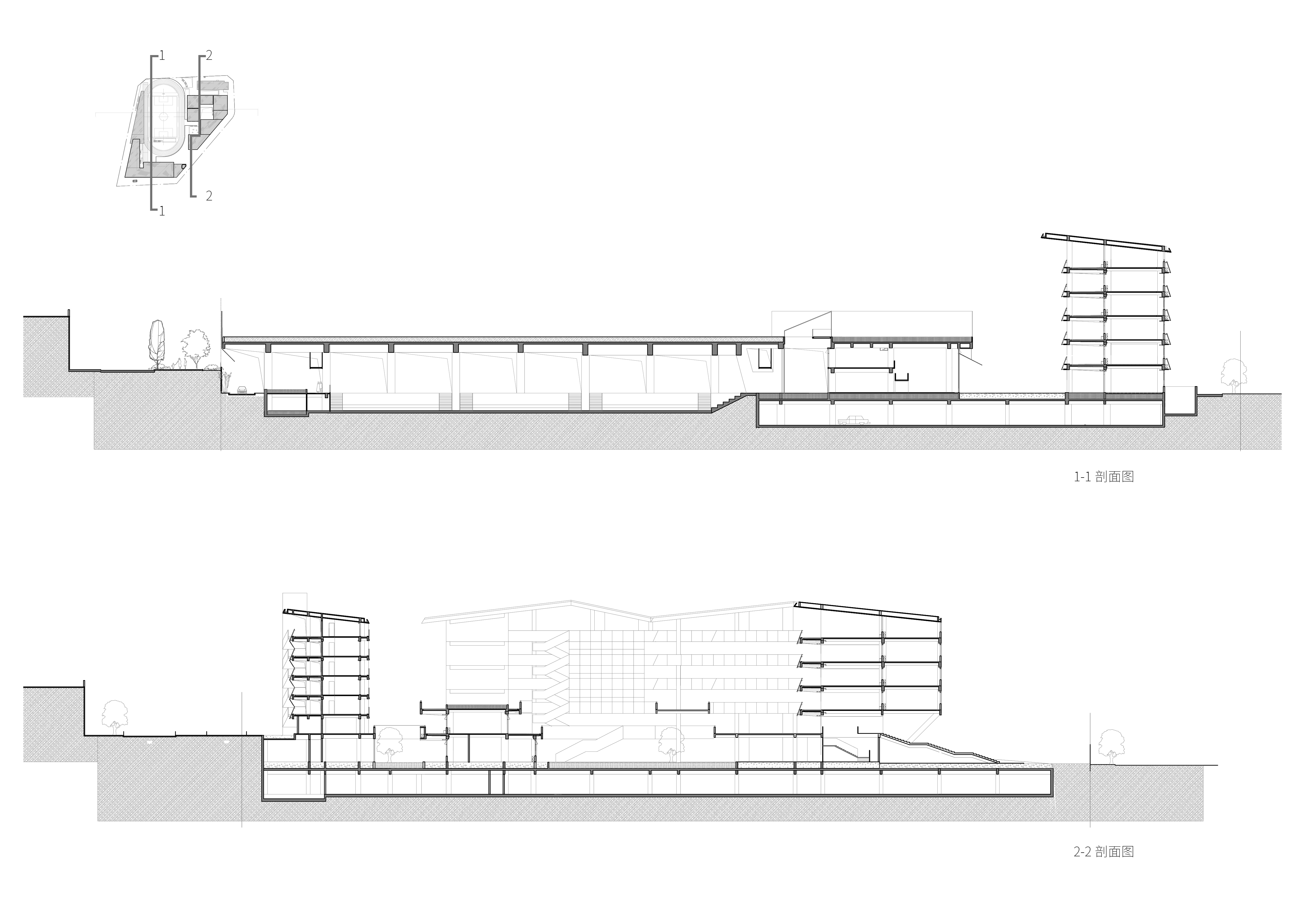
完整项目信息
项目名称:深圳园山街道永福路九年一贯制学校
项目地点:广东省深圳市
用地面积:20400平方米
建筑面积:43780平方米
容积率:1.8
班级数量:45班
设计范围:方案、建筑专业初步设计(含室内、景观)
设计时间:2023-2024
项目业主:深圳市龙岗区建筑工务署
设计单位:深圳墨泰建筑设计与咨询有限公司、中外建工程设计与顾问有限公司
主持建筑师:沈驰、梁智
设计团队:曾杰、严添龙、罗桃、朱维、蔡钊雄、梁晨、王淞、周华、岑慧园、邱赟熹、陈源、吴志程、赖森鑫、陈雨果、张溦
合作单位:深圳市建筑设计研究总院有限公司
版权声明:本文由深圳墨泰建筑设计与咨询有限公司授权发布。欢迎转发,禁止以有方编辑版本转载。
投稿邮箱:media@archiposition.com
上一篇:第一名方案 | 交椅鸟廊:东莞滨海湾新区交椅湾慢行系统连廊 / 成行工作室(hcs)
下一篇:非常建筑新作:无锡锡宝行