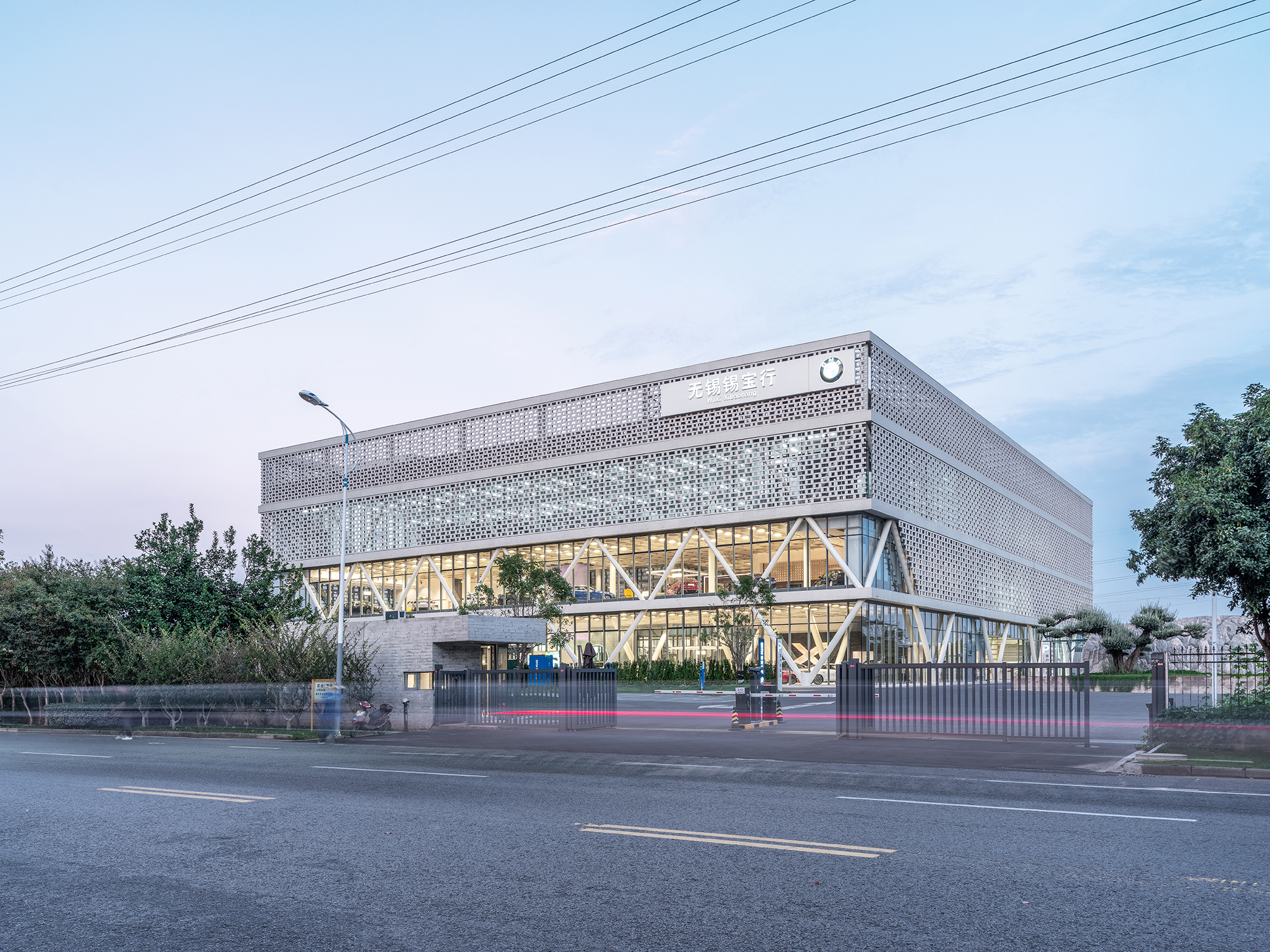
设计单位 非常建筑
项目地点 江苏无锡
竣工时间 2023年
建筑面积 23929平方米
本文文字由设计单位提供。
商业—文化建筑
无锡锡宝行是宝马品牌的汽车销售服务4S店,为一集中式的单体建筑。设计尊重并旨在延续江南传统的建筑文化。建筑中部设有一处转译自传统江南民居中的内庭院,四周有楼梯环绕可达屋顶,顾客在选购汽车产品的同时亦可观赏庭院景观。
The BMW Center is a 4S dealership housed in a singular volume. This design proposal pays homage to the architectural heritage of Jiangnan by having an inner courtyard at its core, similar to those found in the vernacular houses in the region. Encircled with a staircase leading to the rooftop, this courtyard allows clients to admire its landscape while exploring the cars displayed inside.
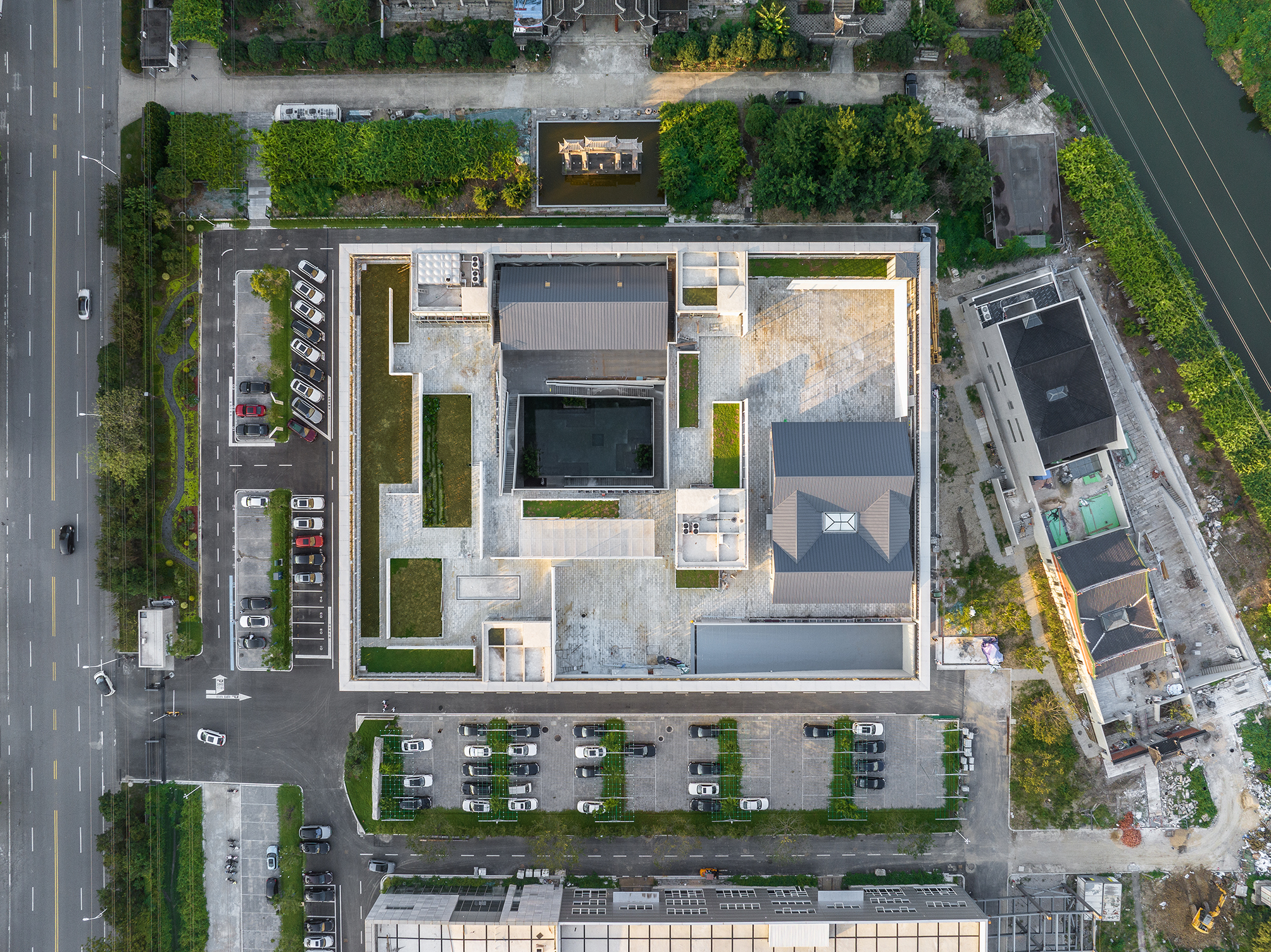

建筑外立面和内庭院立面使用代表传统材料意向的白色陶砖。白色也是宝马品牌的企业标志色。
The facades of the building, both external and internal, boasts white terracotta bricks, an interpretation of traditional materials, while white is the trademark color of BMW dealership as well.

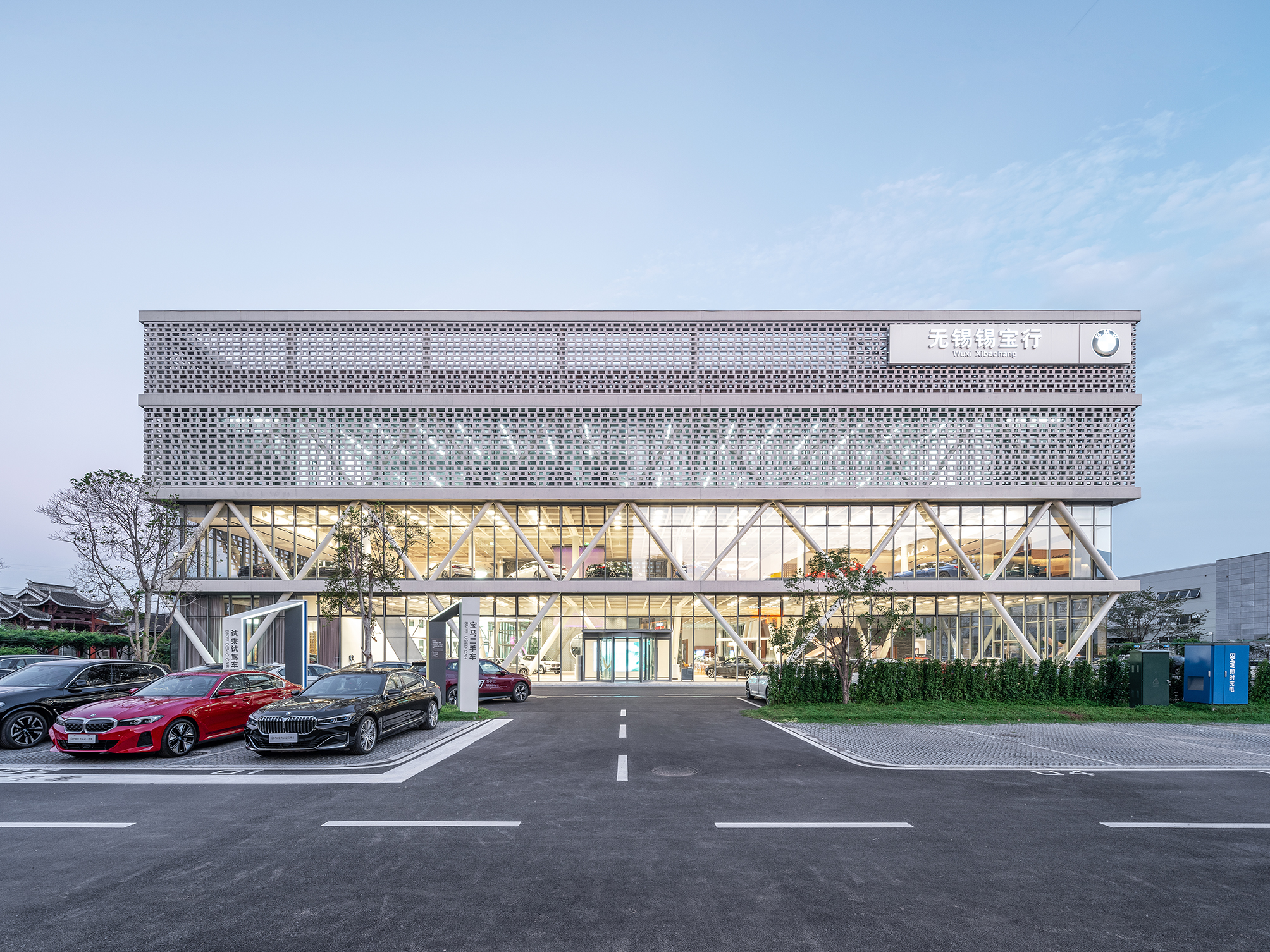
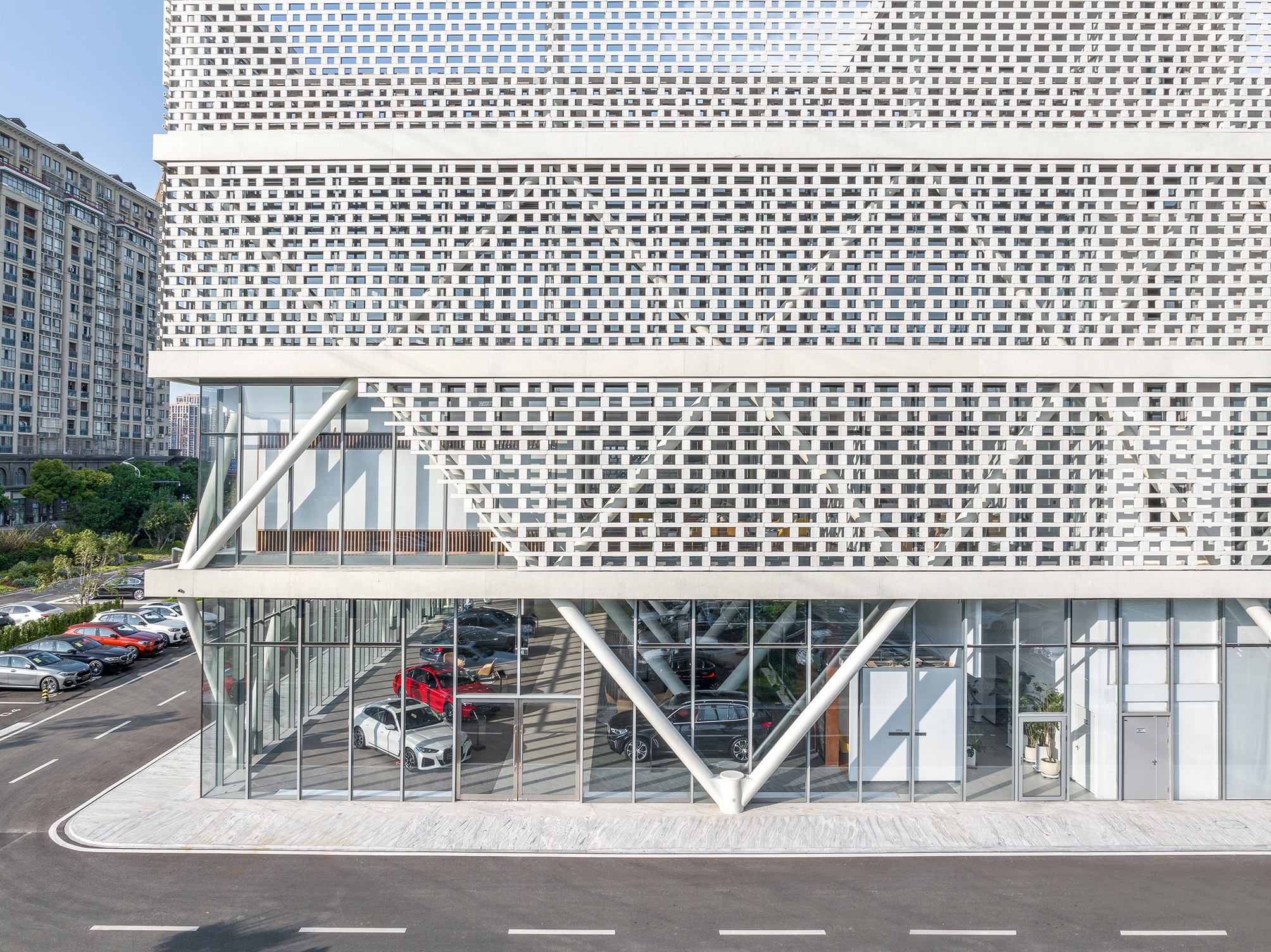
平面功能
建筑平面方正规整,根据功能主要分为东、西区:一层西区为新车销售展厅、销售中心和售后接待,东区为维修车间;二层西区为二手车销售展厅、售后办公,东区为维修车间;三层西区为经销商办公,东区为车库。汽车坡道位于东侧靠外墙。
The building's plan is laid out in a simply rectilinear manner, primarily divided into eastern and western zones according to function on all three levels. On the ground floor, the western section of houses the car showroom, sales center, and after-sales reception, while the eastern section accommodates maintenance workshops. On the second floor, the western area hosts the pre-owned car showroom and after-sales offices, with the eastern section designated for maintenance workshops; On the third floor, the western part serves as dealer offices, while the eastern side functions as a garage. A car ramp is positioned on the eastern side integrated into the exterior wall.
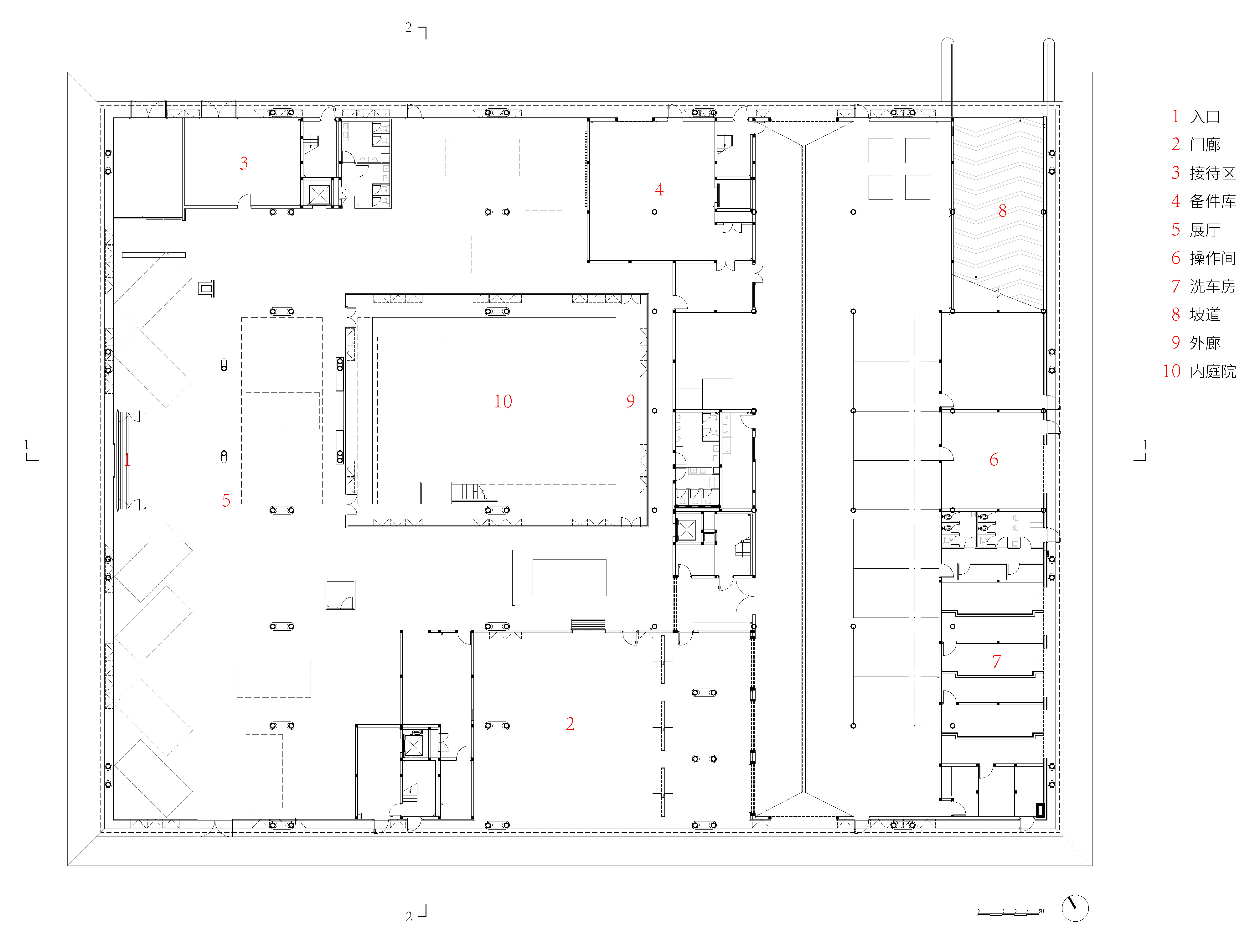
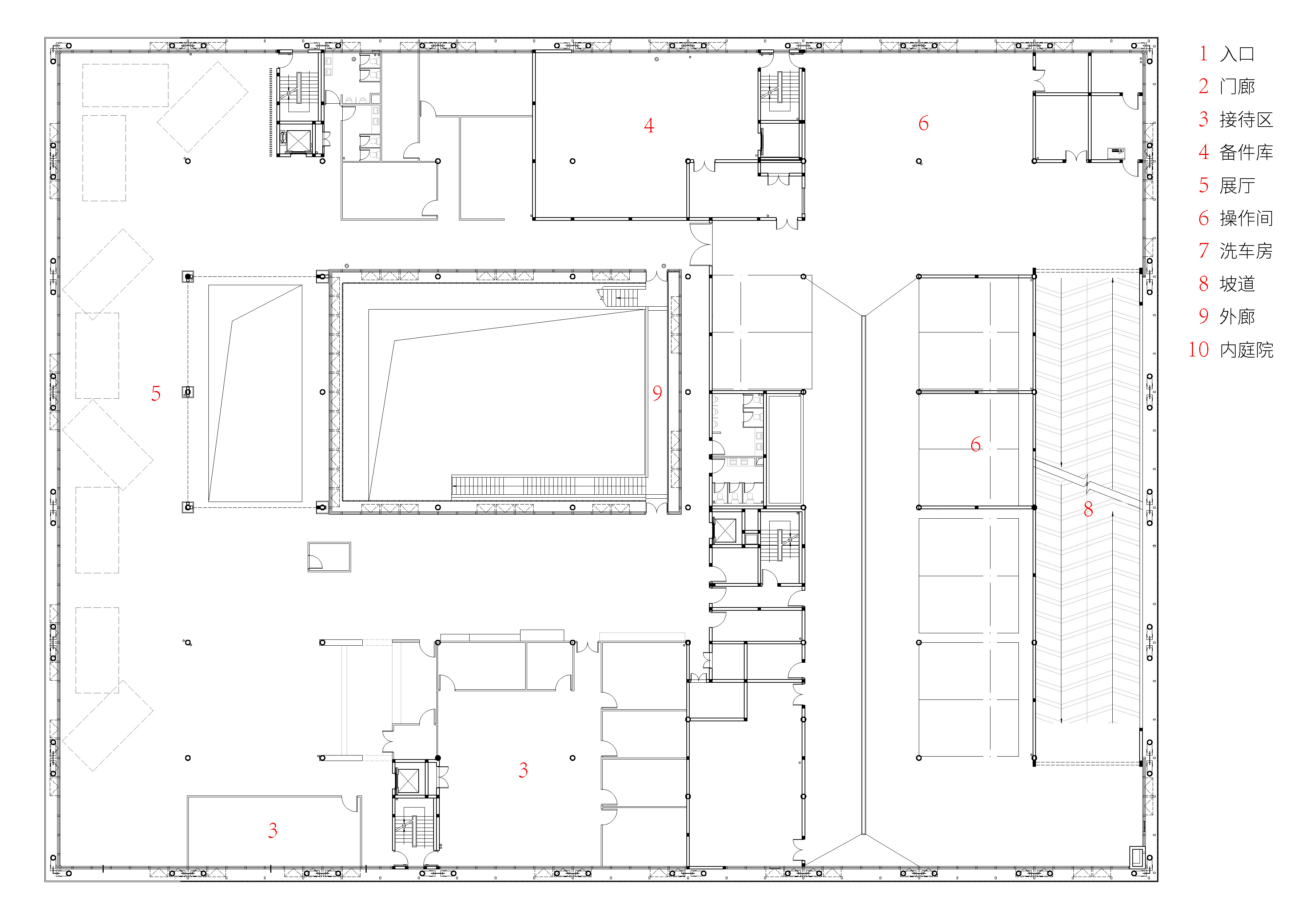


结构体系
水平构件采用“清水混凝土藻井”双向密肋梁板,设计缘起中国古典建筑中的藻井,梁格模数为 1.35米×1.35米,与钢柱网模数以及幕墙分格模数统一协调。
Horizontal structural component features an exposed concrete waffle slab, which is inspired by the waffle ceiling in traditional Chinese architecture. The waffle module, measuring 1.35m × 1.35m, is consistent with those of steel column grids and curtain wall panels.
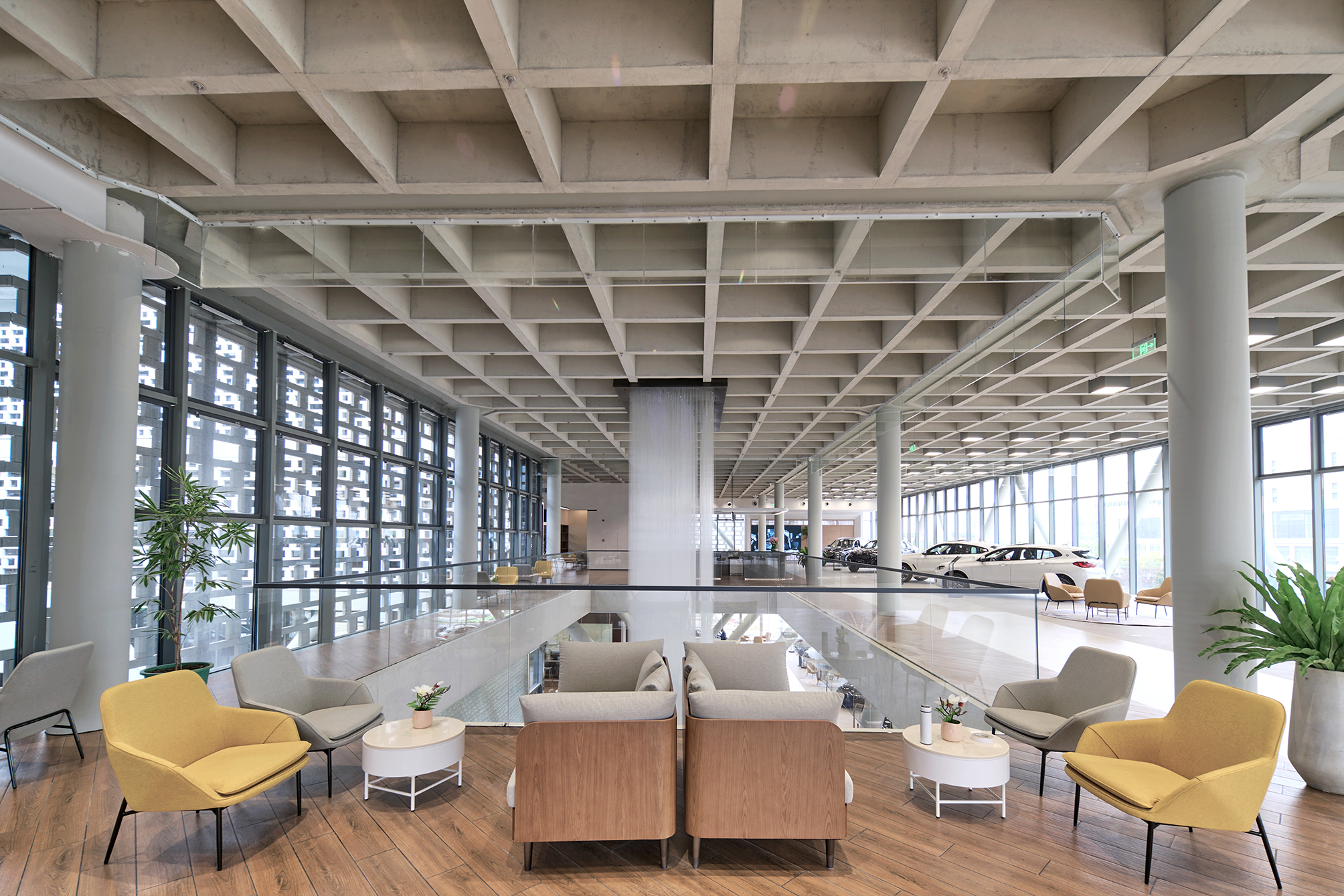
首层展厅采用V 型钢柱,柱网尺寸为8.1米,支撑覆盖范围大,空间开敞且个性独特,利于汽车展示;二三层转换为钢柱,适应车间、车库、办公的使用需求,空间可以灵活地进行布置。
The ground-floor showroom employs V-shaped steel columns, with a column grid size of 8.1m, offering large span as well as an open and distinct spatial experience. For the second and third floors, the V columns are transferred to vertical steel columns, allowing for flexible spatial arrangements tailored to workshop, garage, and office needs.
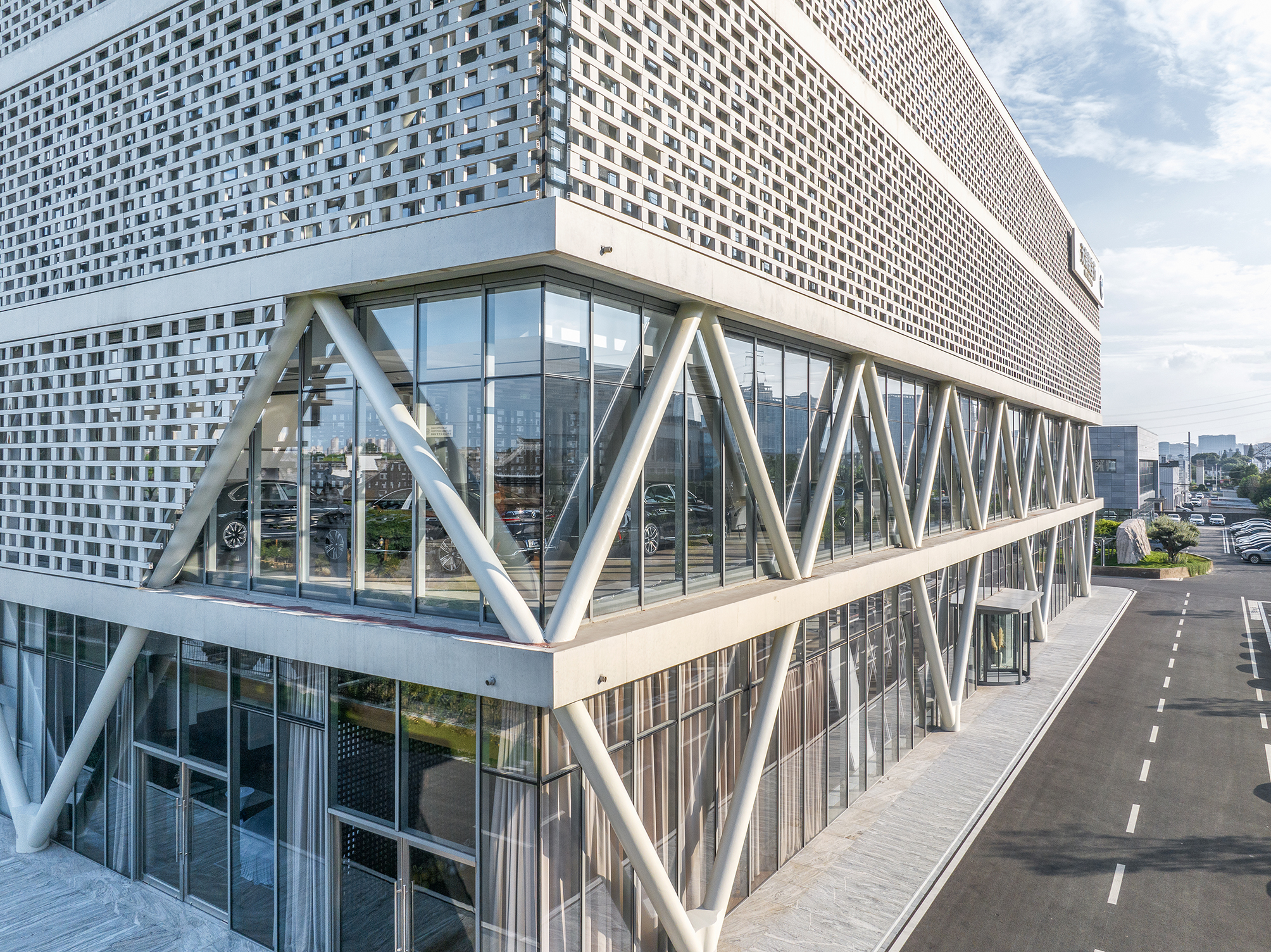
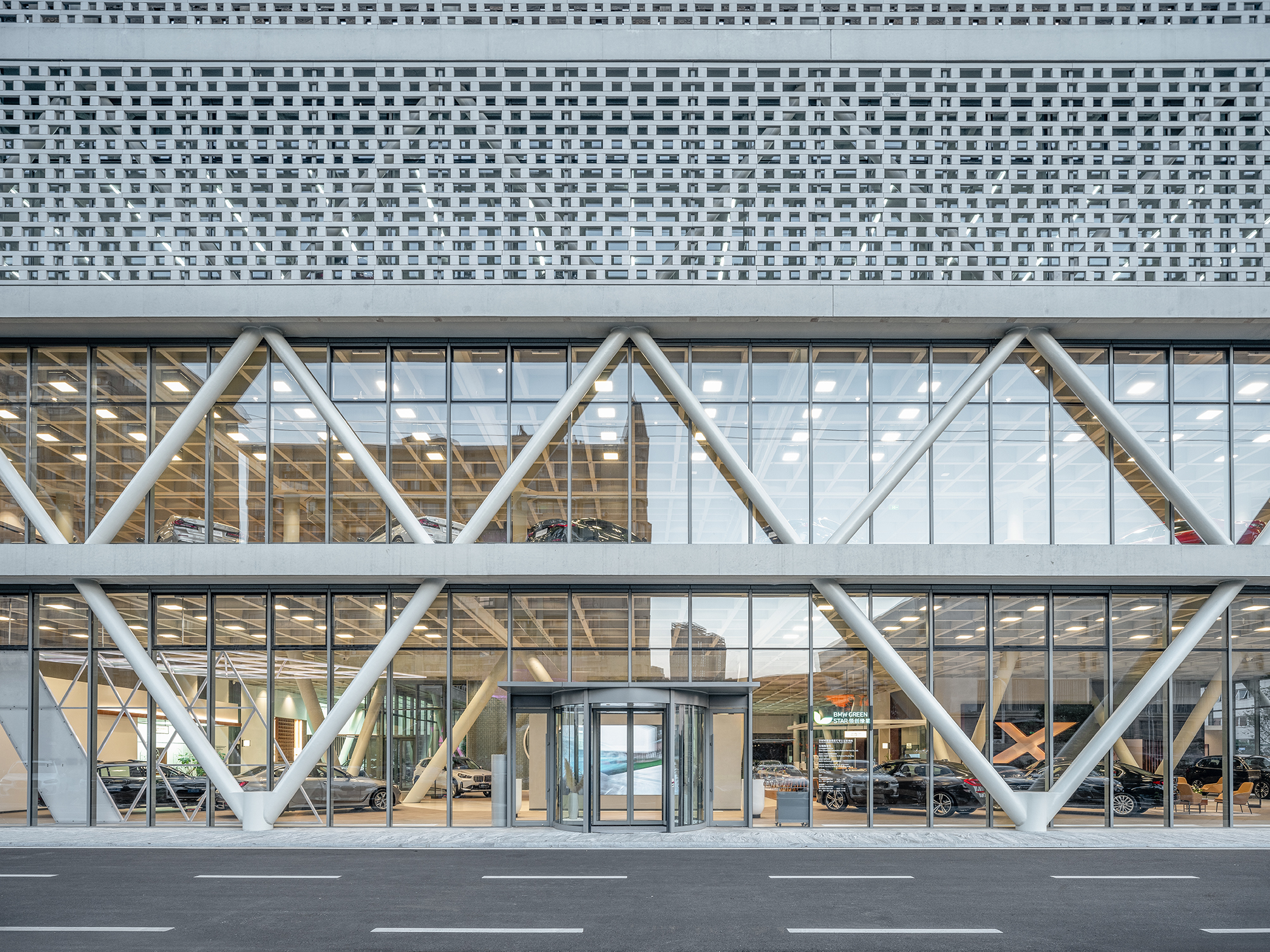
在结构构件中,檐口、梁板均为清水混凝土,不做修饰,力图展现建筑本身真实的自然肌理和结构美学,同时展现材料耐久性的优势。
Within the structural system, the eaves and beams remain as exposed concrete, showing the natural and structural aesthetics of the design, while underscoring the material's durability.
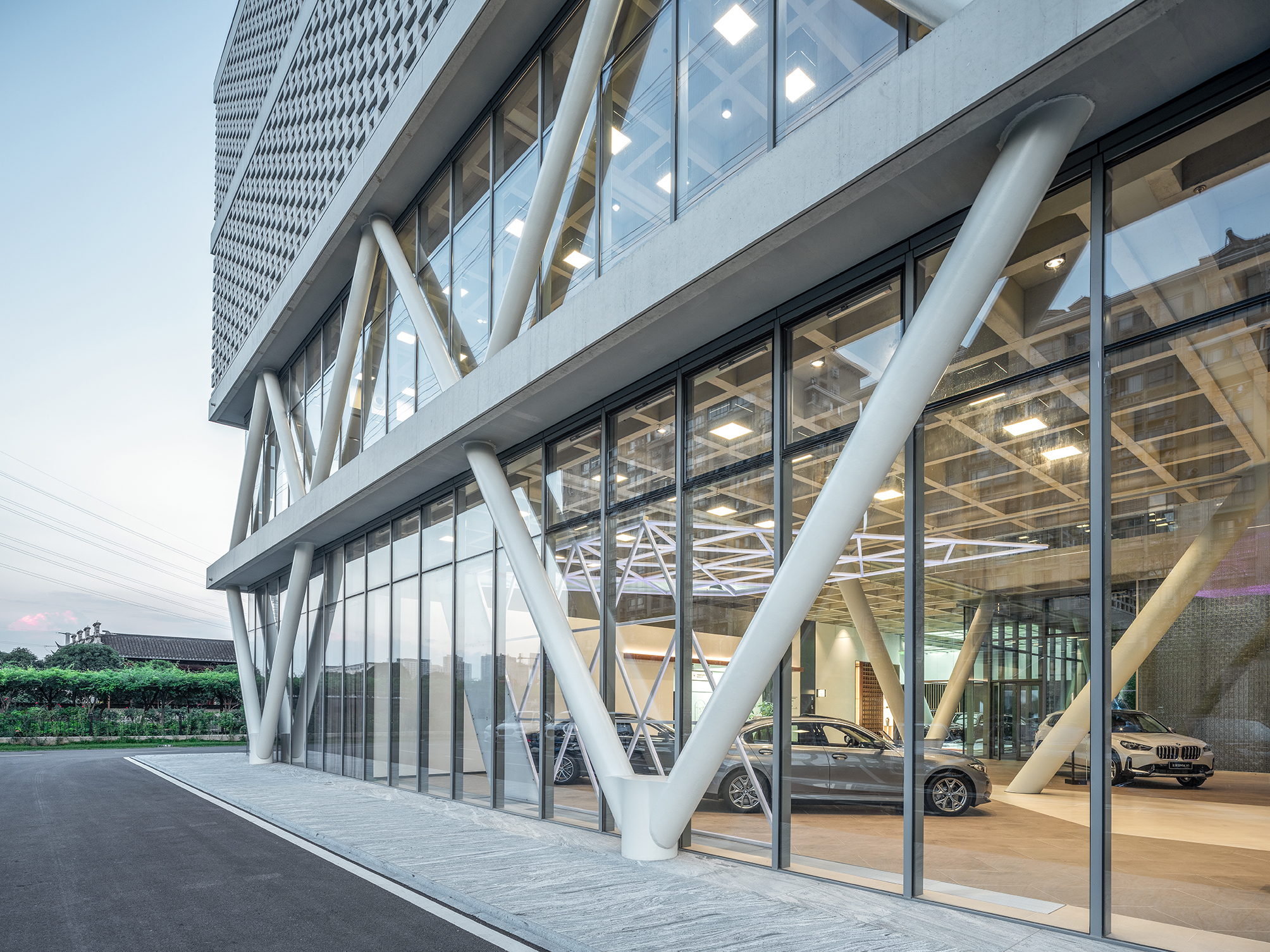
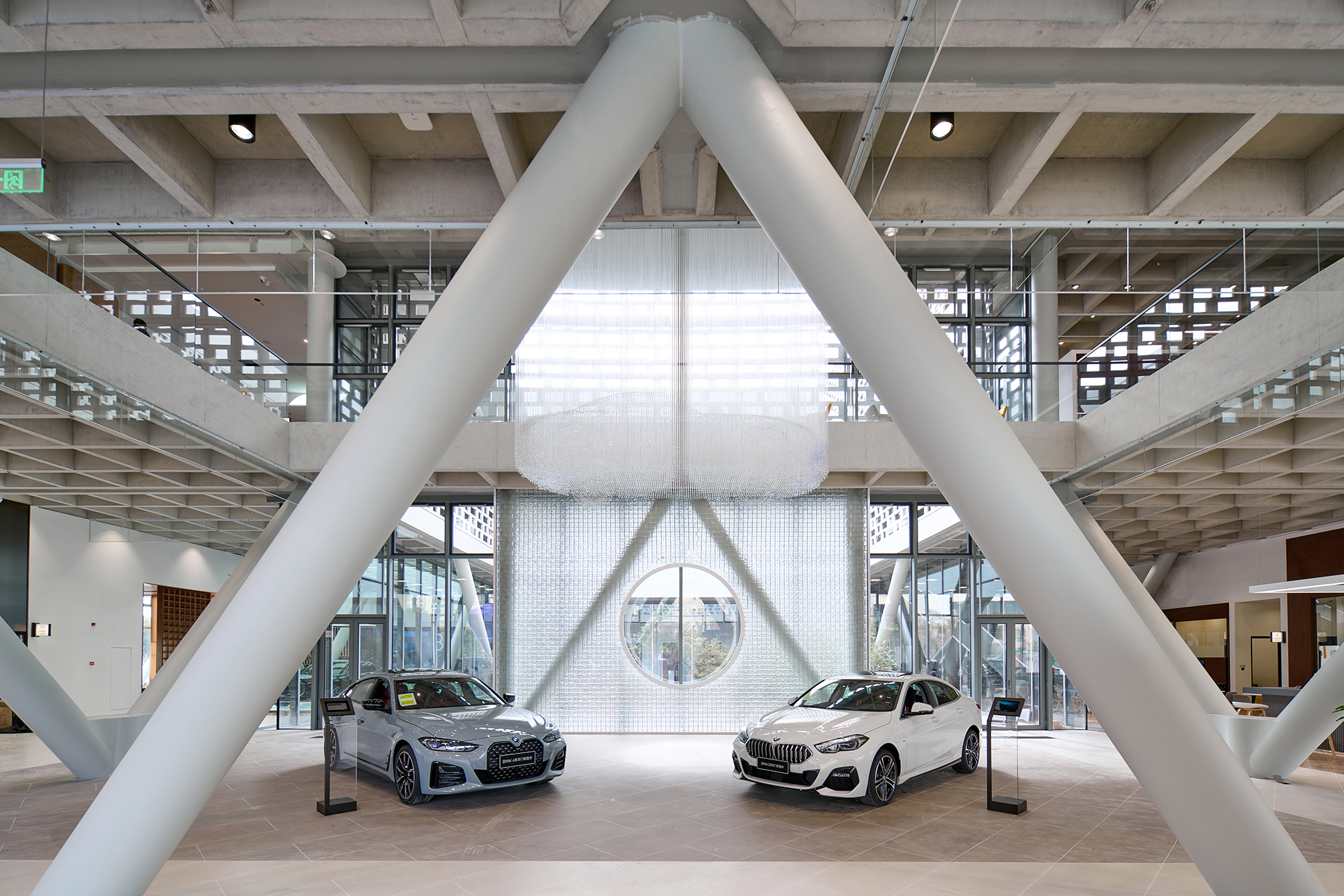
立面表皮
锡宝行的外部形象结合现代材料与(传统)建造工艺,选择粉白空斗砖墙的砌筑肌理。围护体系采用双层表皮,外侧白陶砖镂空墙参考江南空斗墙的技艺,采用宜兴现代工艺制成的灰白色陶砖,采用干挂体系叠挂。一、二、三层采用三种不同密度的镂空比例,以满足由下至上各层空间由于不同功能的带来的开敞性要求。
The façade design of BMW Center combines modern materials and traditional construction techniques, featuring a hollow bond texture. A double-layer skin system is employed. The outer layer is a porous screen made of white terracotta bricks installed with a mechanical hanging system and inspired by the hollow bond technique from Jiangnan as well as Yixing’s craft of terracotta bricks. The porosity of exterior enclosure on each of the three floors varies to accommodate the openness required for its specific purposes.

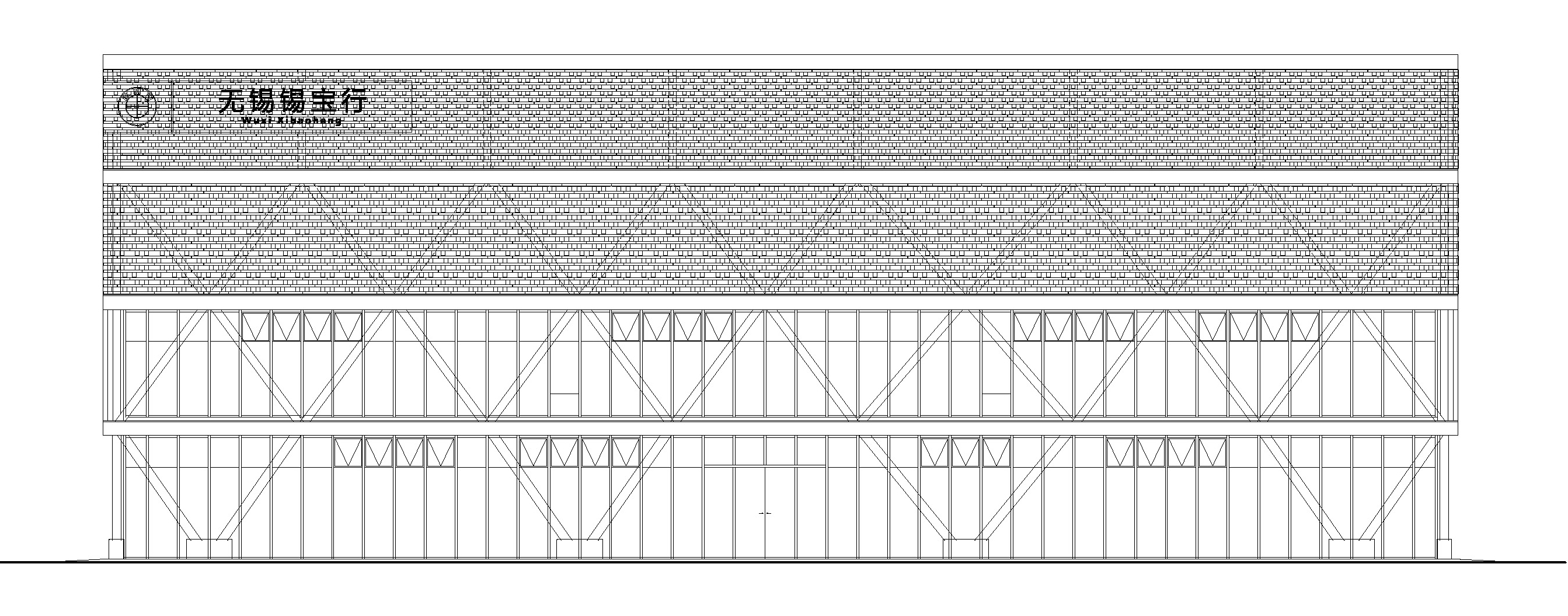
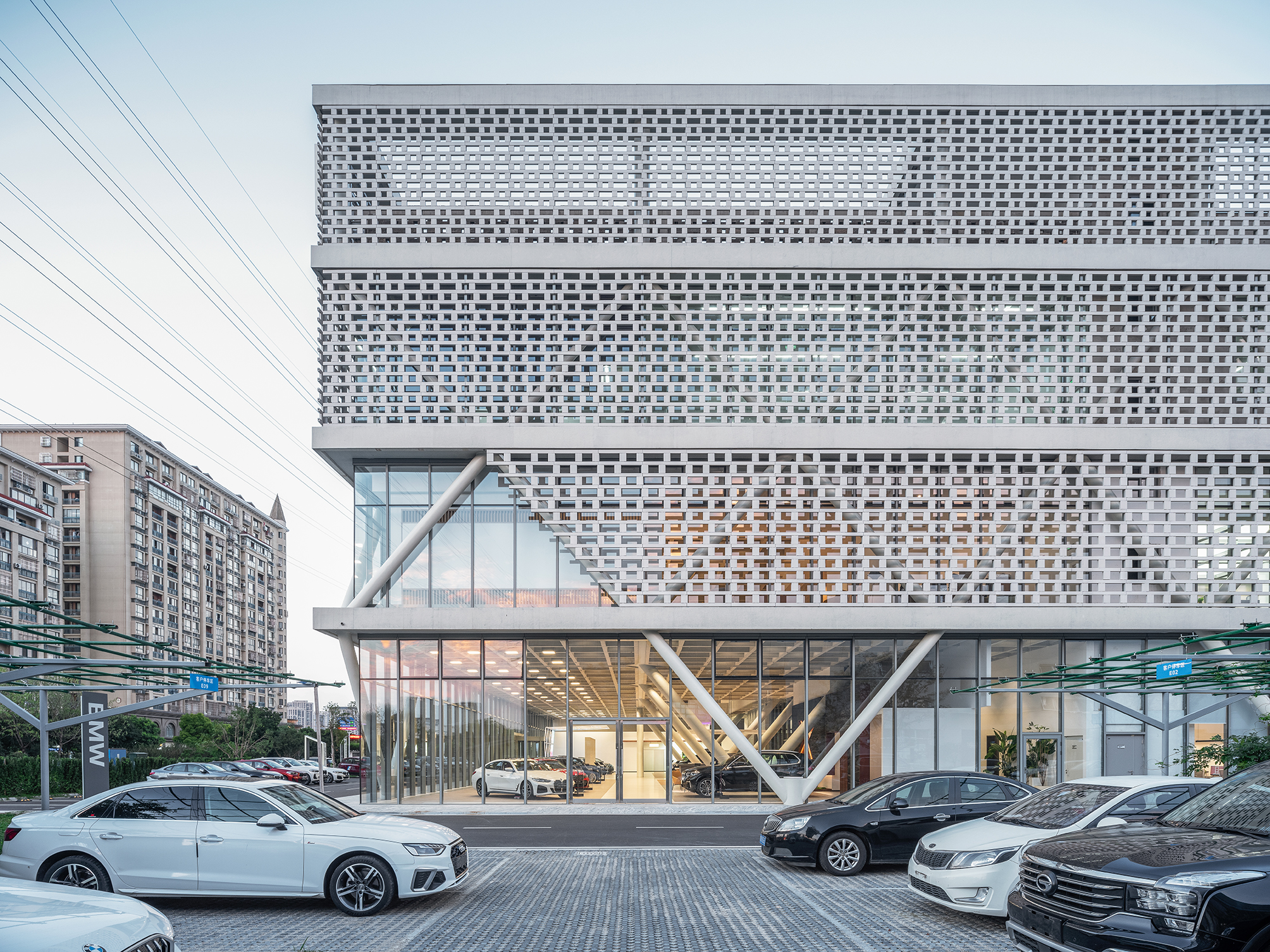
立面肌理变化丰富,为室内营造多层次的光影变化。内侧通透的玻璃幕墙不仅作为气候界面,又具展示功能。双层表皮及材料相辅相成,使室内的热舒适度和新鲜空气达到动态平衡。
This variation in facade fosters an interplay of light and shadow indoors. For the inner layer, the transparent glass curtain wall serves not only as a climatic barrier but also as a showcase. The synergy between the double-layer skin and materials ensures a dynamic balance between indoor thermal comfort and fresh air circulation.
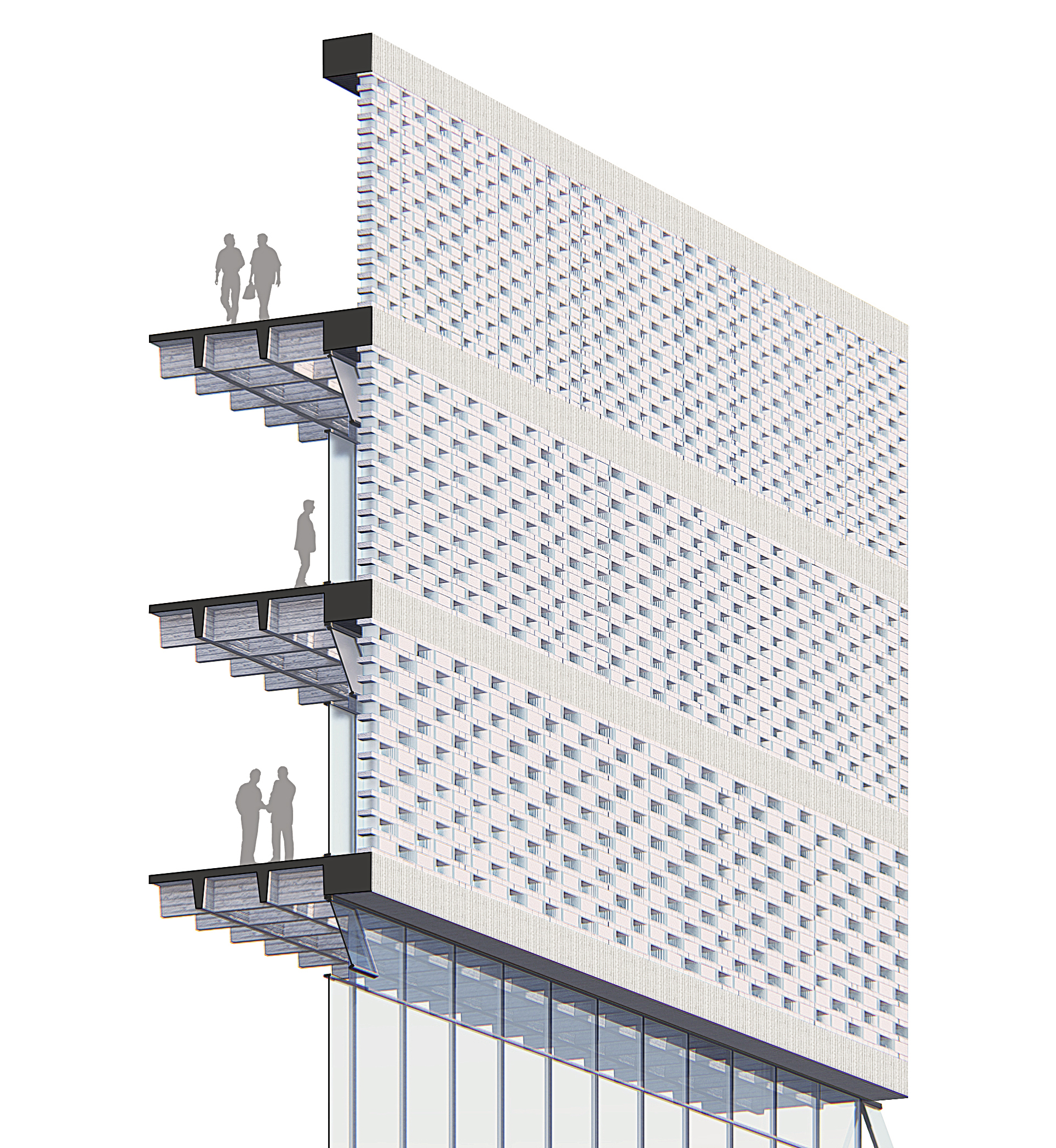
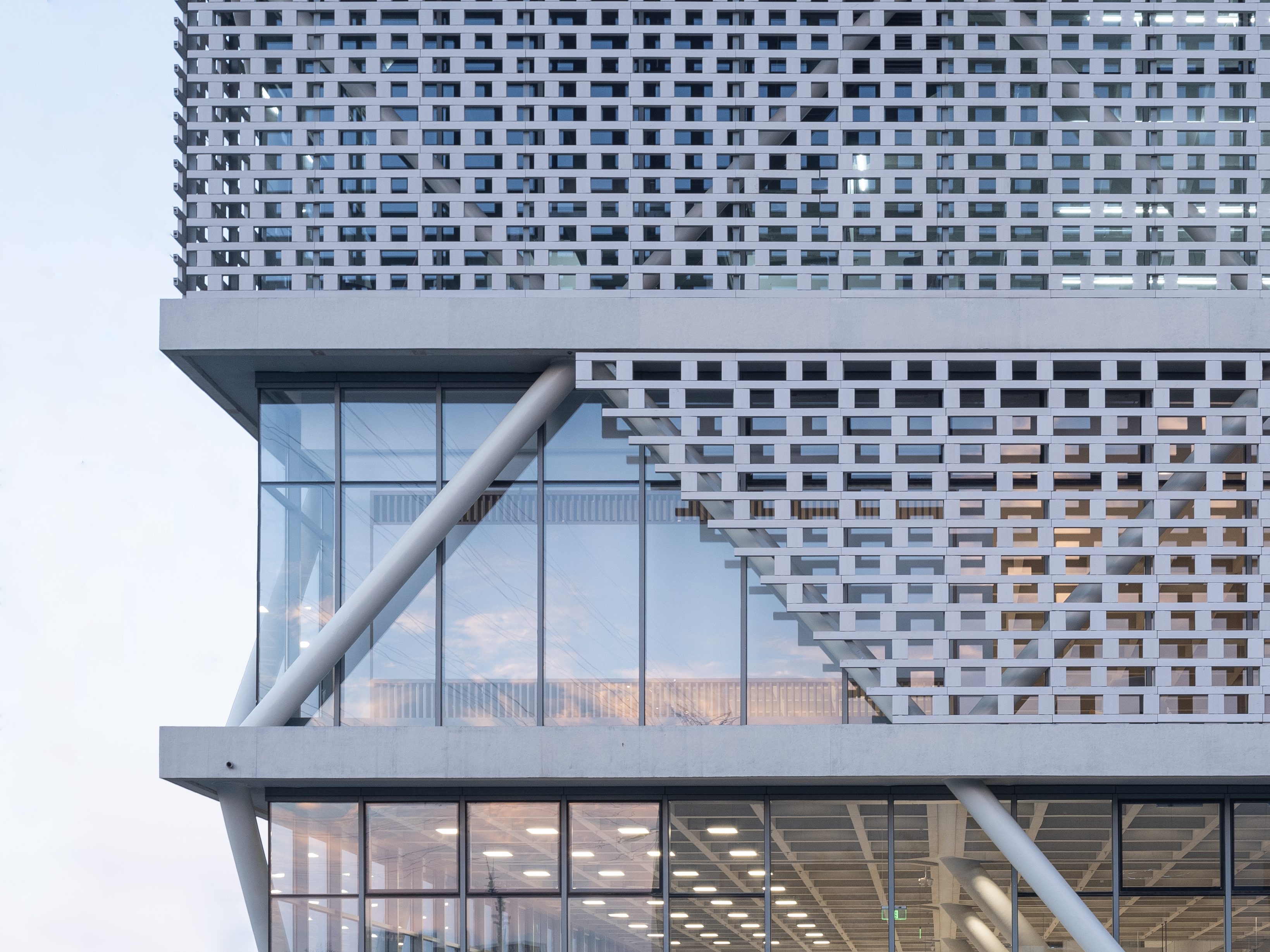
景观设计
锡宝行的景观设计灵感源自中国合院,又通过立体式院落的组织赋予空间更多层次。自内庭院的“水院”——竹林倒影下的金鱼池,经盘旋而上的楼梯至二层平台,最后到达屋顶景观平台。
Inspired by the Chinese courtyard house, the landscape design of BMW Center imbues the space with rich layering through a three-dimensional organization. From the water court on the ground, featuring a goldfish pond beneath the reflection of bamboo groves, spiraling stairs ascend to the second-floor and eventually to the rooftop terrace.
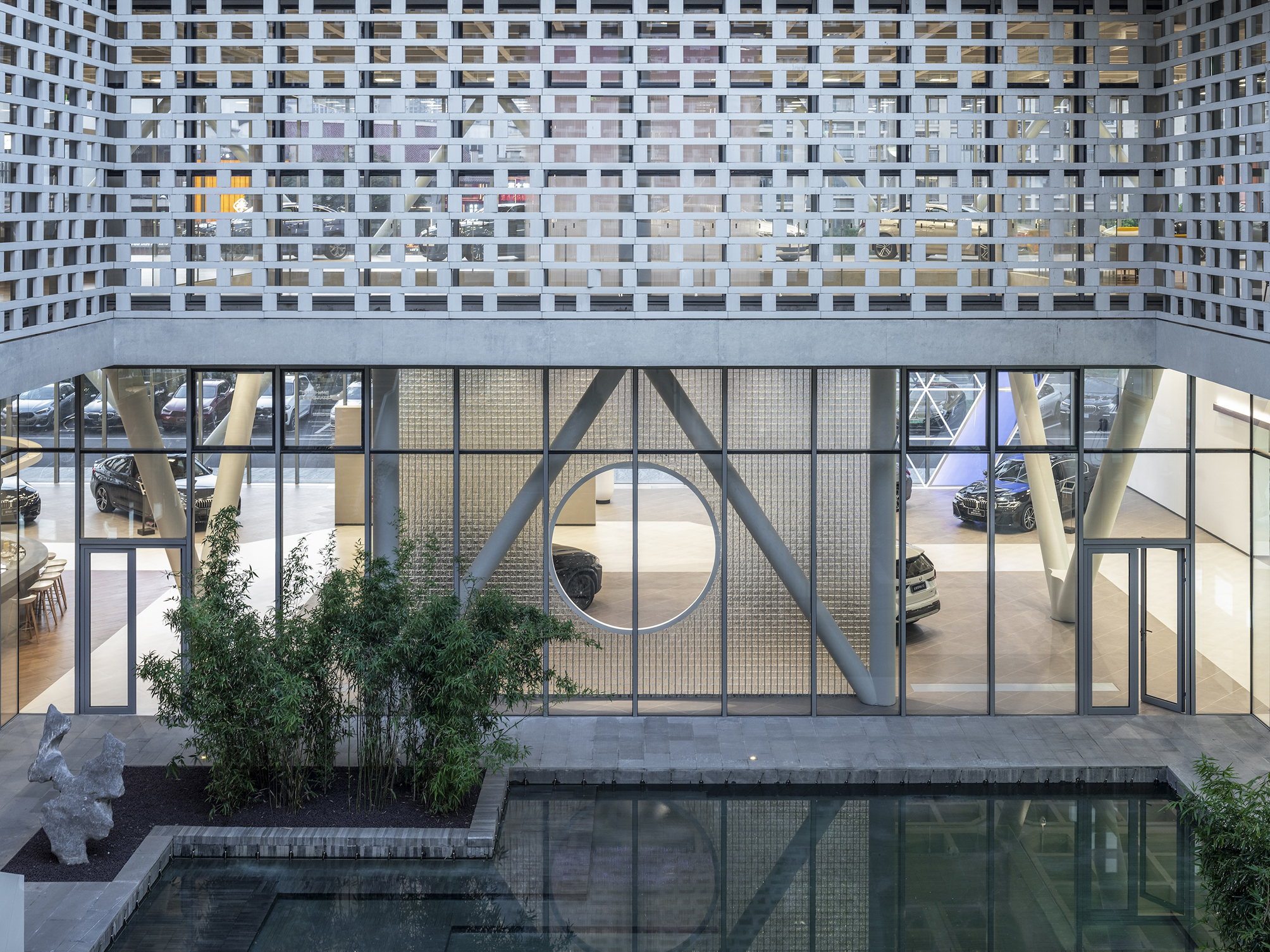
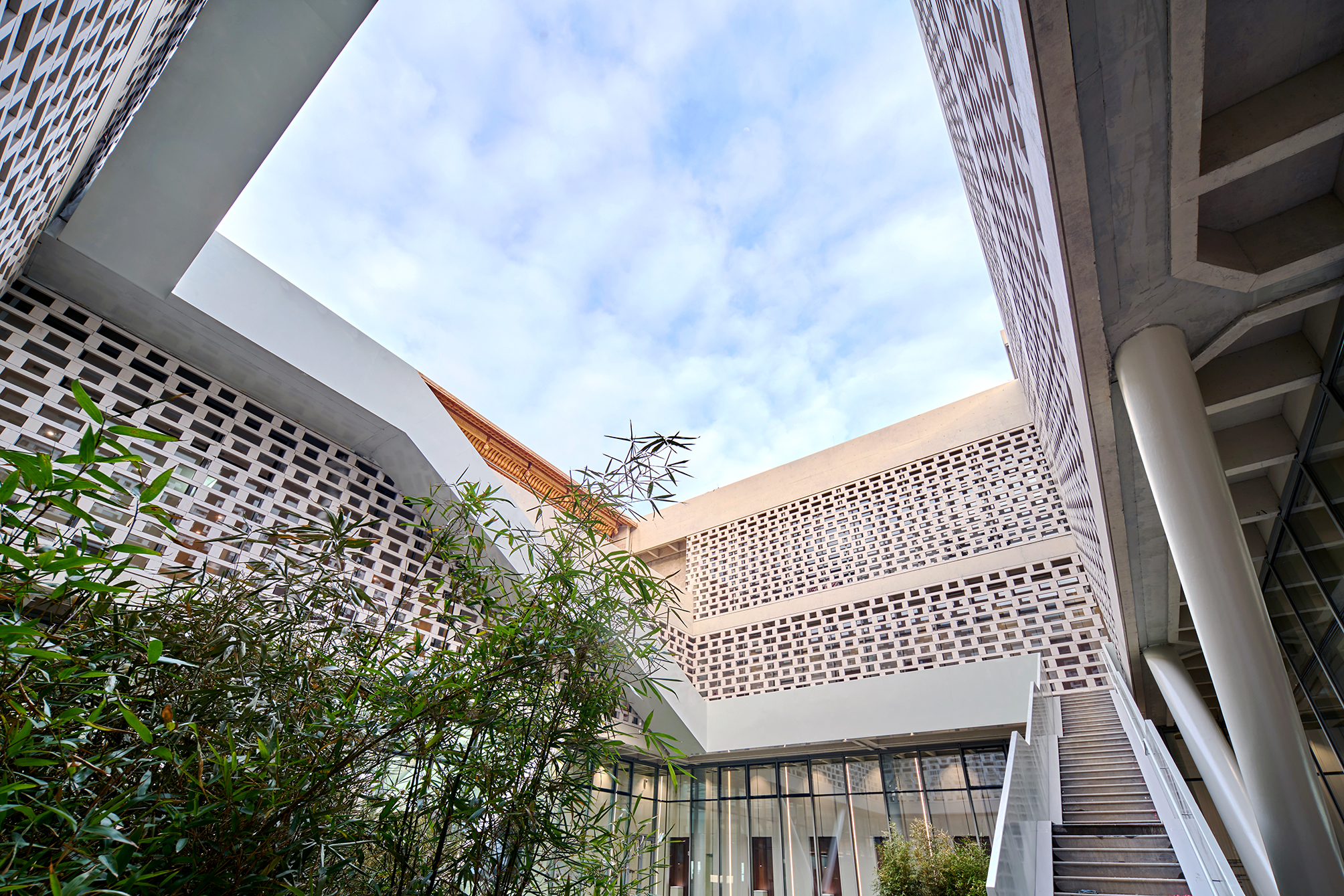
节能设计
项目采用多种建筑节能技术,致力于全方位延续和表达品牌的节能绿色环保价值观:
BMW Center incorporates a variety of architectural energy-efficient strategies, committed to expressing and upholding BMW's values of energy conservation and environmental sustainability:
1,节能节水节材料项目包括,土建装修一体化、地源热泵空调、洗车水循环处理设备、光伏发电、LED照明等;
1) Energy-saving, water-saving, and material-saving initiatives: integrating interior design and architecture, ground source heat pump, car wash water recycling system, photovoltaics, and LED lighting, etc.
2,绿色环保项目包括雨水回用系统、玻璃幕墙光污染控制等。
2) Environmental conservation initiatives: rainwater harvesting system, light pollution control for glass curtain wall, etc.
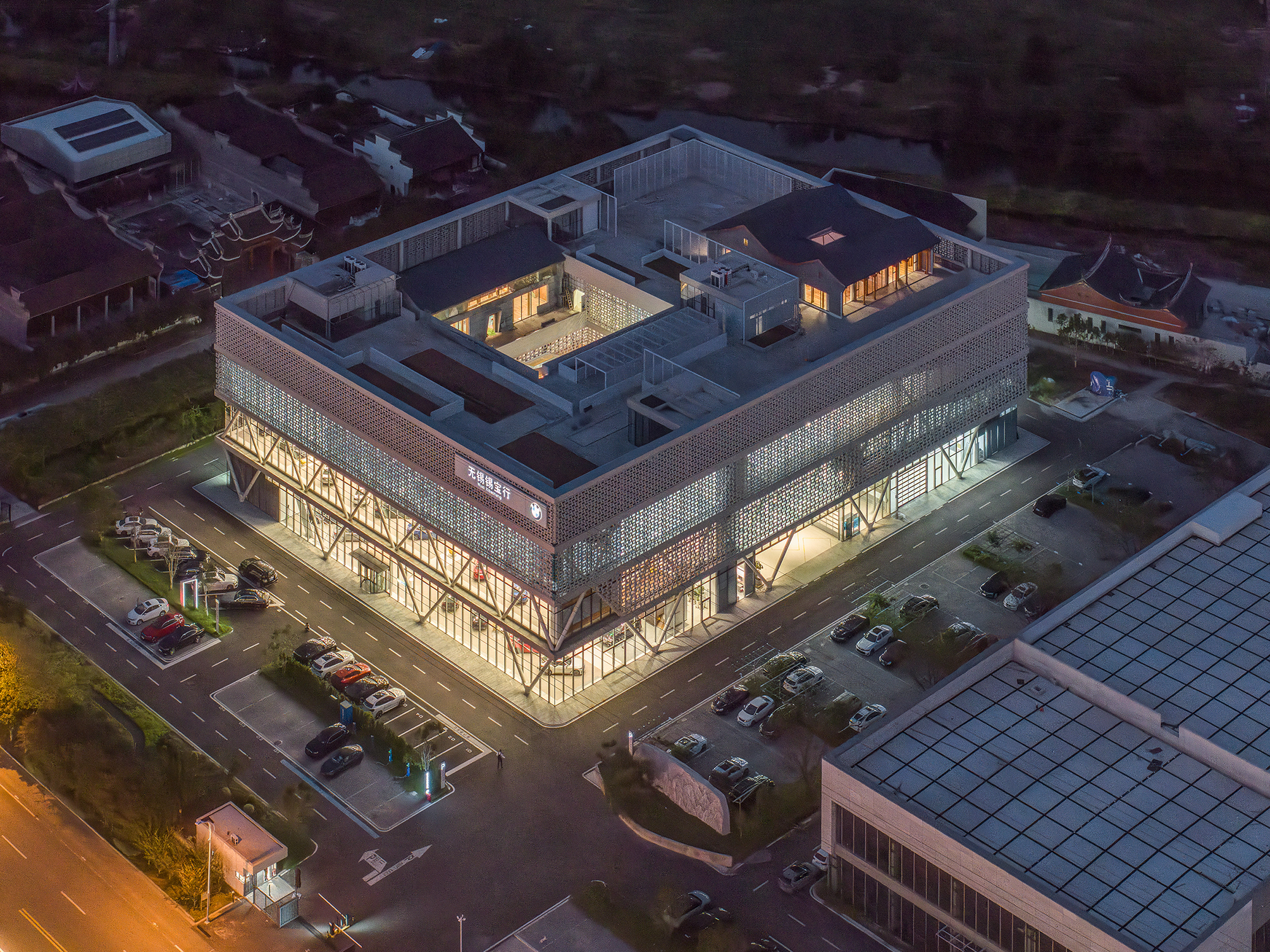
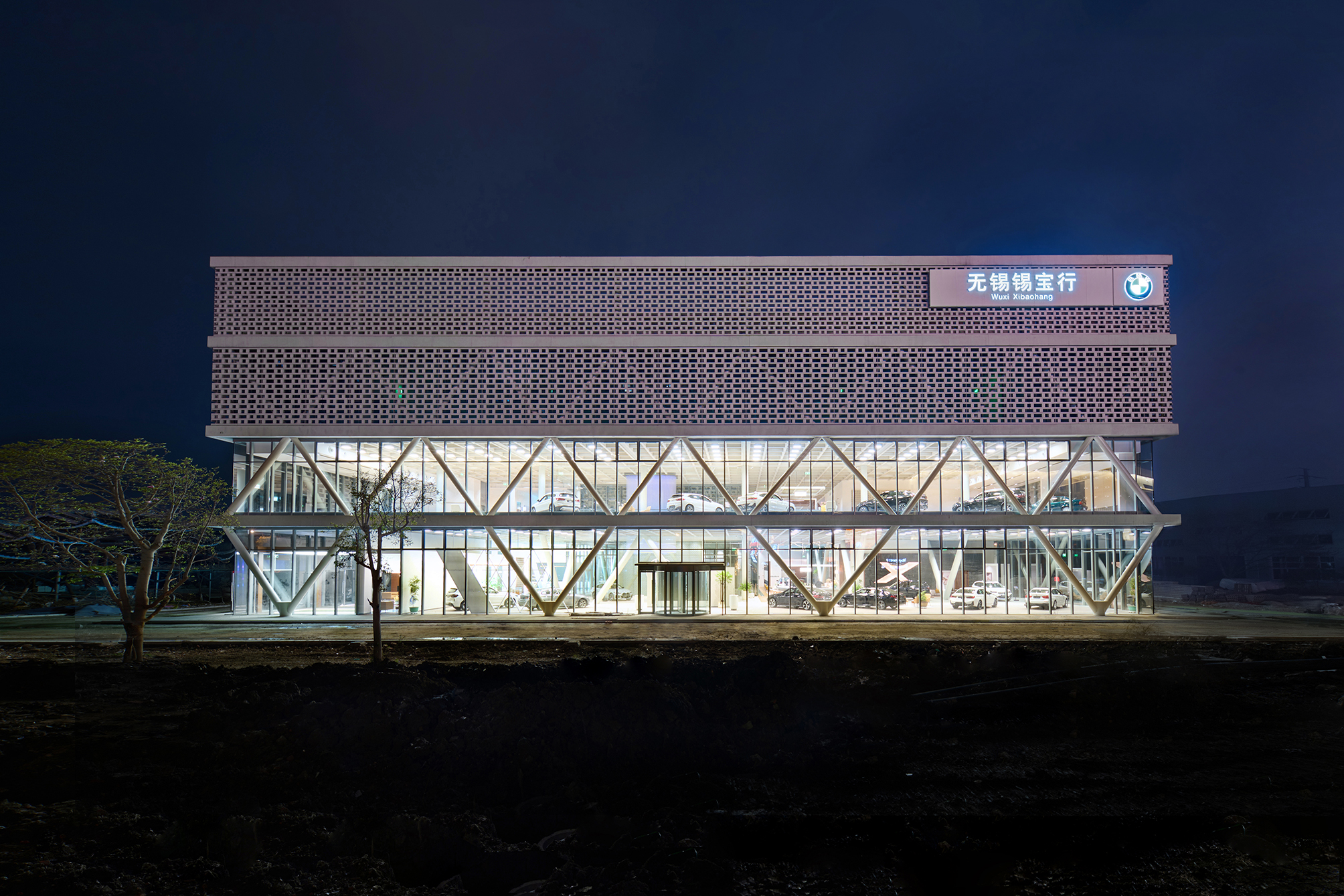
完整项目信息
客户:无锡锡宝行
地点:江苏省无锡市惠山区天明路2号
主持建筑师:张永和
项目团队:梁小宁、柳超、张博文、程艺石、姜一
施工图设计:无锡轻大建筑设计院
建筑结构:钢结构,钢筋混凝土结构
基地面积:14819平方米
建筑面积:23929平方米
建筑高度:22.2米
设计周期:2019-2020
建造周期:2021-2023
竣工时间:2023
版权声明:本文由非常建筑授权发布。欢迎转发,禁止以有方编辑版本转载。
投稿邮箱:media@archiposition.com
上一篇:中标实施方案 | 批檐与半园:深圳园山街道永福路九年一贯制学校 / 墨泰建筑+中外建
下一篇:刘海胡同民宿:景观合院 / 王维仁建筑设计研究室