
设计单位 INBO瑛泊
项目地点 江苏省苏州市
规划面积 2.34平方公里
项目状态 竞赛获胜方案
瑛泊和上海市城市规划设计研究院组成的联合体,与Perkins&Will、Gensler共同入围“苏州大阳山城市设计国际方案征集”国际竞赛。2020年12月7日,竞赛组织方正式宣布瑛泊的设计为最终获胜方案。
In collaboration with Shanghai Design Centre, Inbo has won for the Dayangshan masterplan competition in Suzhou with Perkins&Will and Gensler in September.
项目规划面积2.34平方公里,是太湖及太湖科学城通往市中心和苏州工业园区的必经之路,在苏州高新区城市创新发展轴线上占据重要位置。项目背靠大阳山,这个独特的地理和自然特征成为瑛泊设计灵感的来源。
The assignment was to design a comprehensive masterplan for 2,34km2 digital economy district, strategically located in Suzhou National High-Tech district between Taihu lake, Suzhou industrial park and the downtown area. The site is dominated by neighboring Dayangshan mountain which became the main inspiration for Inbo’s concept.
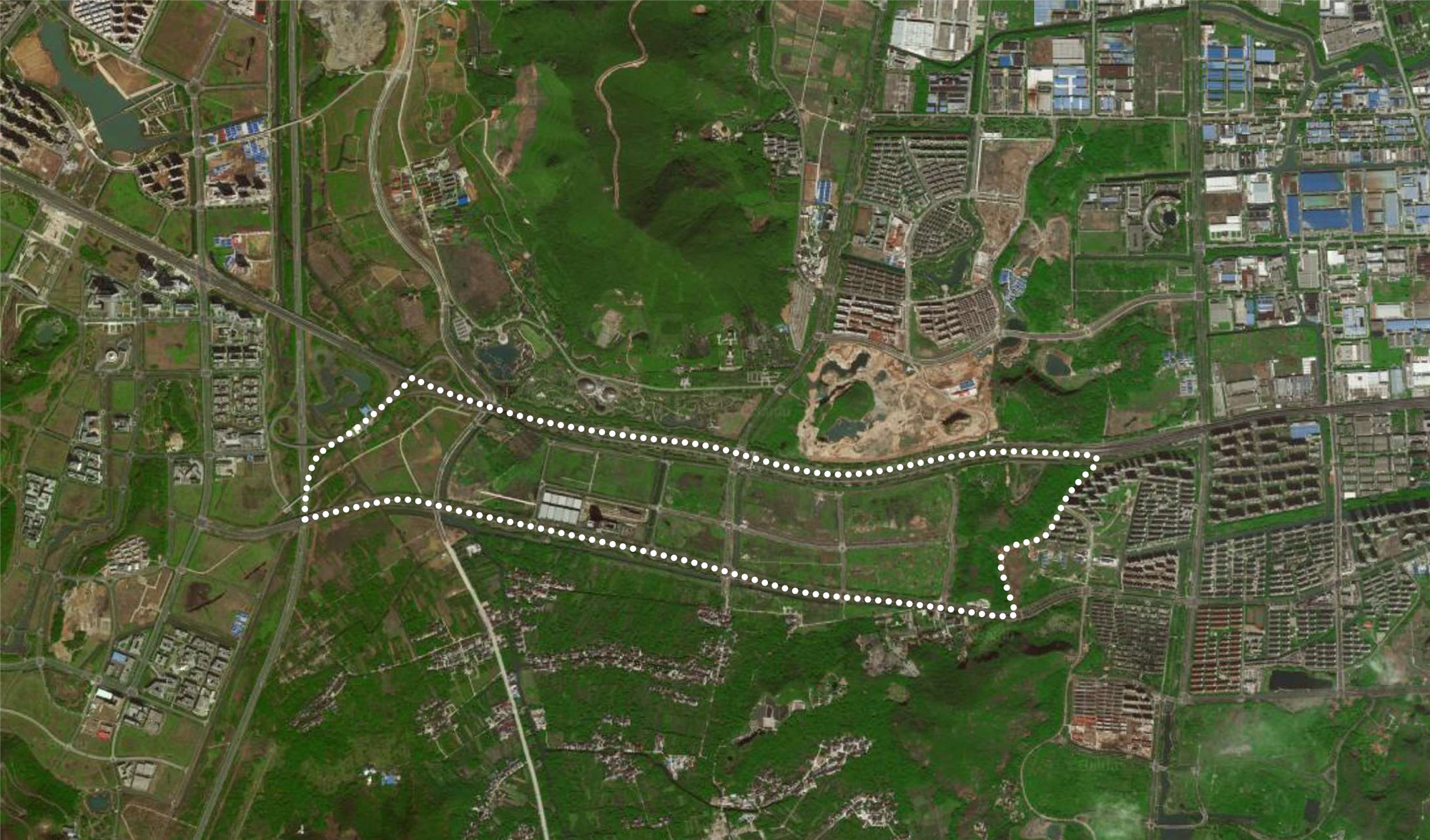
评审团评价,此方案对经济园的定位研究分析比较到位。各片区格局特色,同时又不失整体形态特征,设计理念“未来的科技与永恒的自然”得到了很清晰的体现。
From the jury: "The proposal is supported by a thoroughly studied industry strategy. The functional clusters have clearly distinctive characters and at the same time an integrated consistent overarching coherence. Altogether they present the same philosophy: future technology and eternal nature."
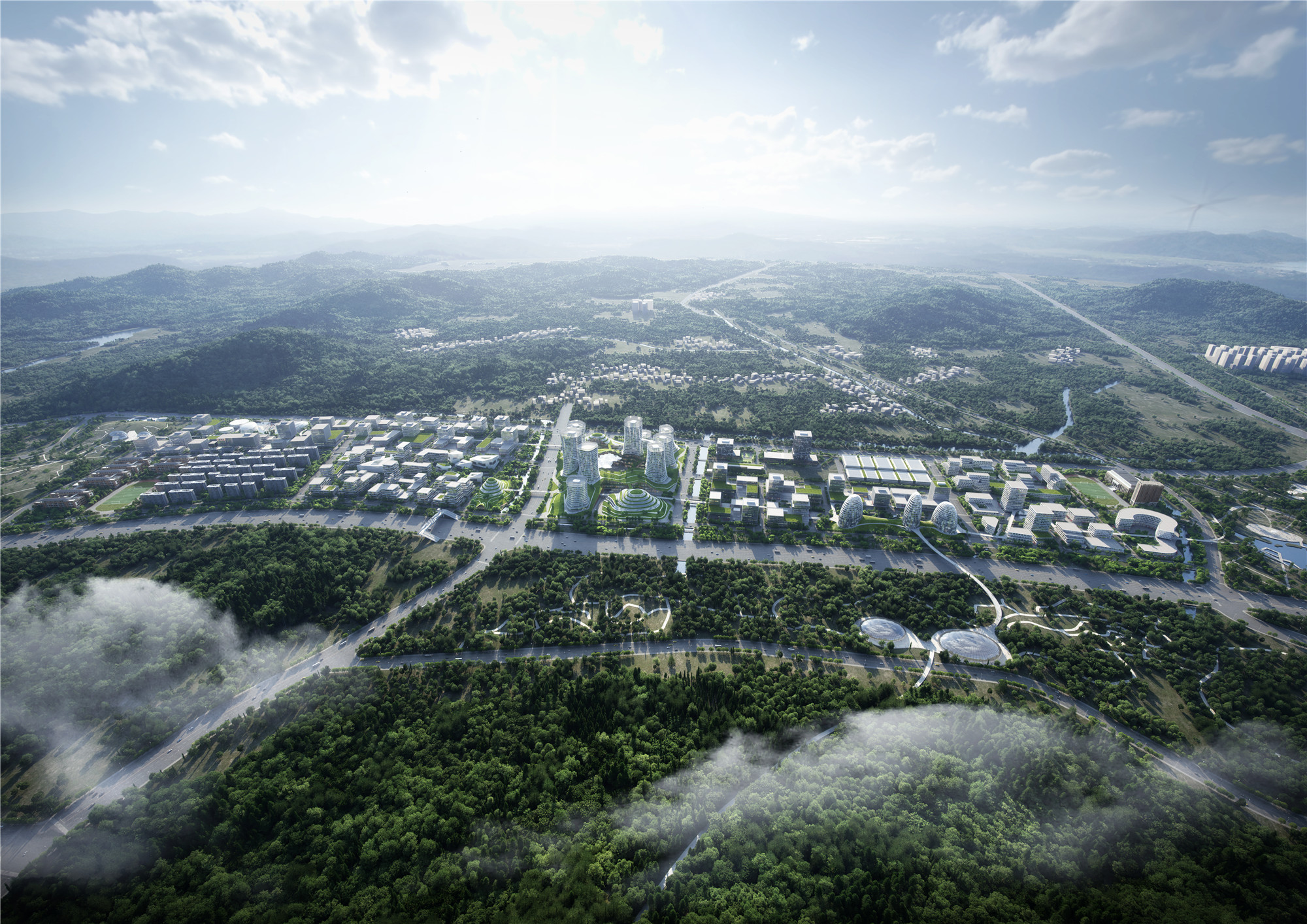
瑛泊的愿景基于三个同等重要的元素。
Inbo’s vision for the project consists of three equally important elements.
首先,瑛泊的目的是建立世界级数字经济的创新枢纽,其在全球闻名的荷兰埃因霍温高科技产业园区的设计经验,和独有的i-CAM园区开发模型的应用,将有利于勾勒出未来大阳山数字经济园区的成功。
First is the aim to develop a world-level innovation hub for the digital economy. Inbo’s experience with the design of the world renown High Tech campus in Eindhoven and the i-CAM methodology is expected to draw the outline for success.
其次,是将城市生活和大自然相融合,创造一个绿色、健康的环境,吸引并留下更多的人才并让经济持续成长。公园的建筑形态也增添了更多的苏州园林文化元素。
Second is to integrate city life and nature into a green and healthy environment to attract and retain talent and allow businesses to flourish. Along the way new garden typologies are added to Suzhou’s rich garden culture.
最终,是发展多样各异的区块,以人尺度作为前提条件,搭建坚固、具有韧性的社区。
The third is to develop diverse and distinctive neighborhoods with human scale as a prerequisite to build strong and resilient communities.

项目周边的自然环境独特,拥有散布的山丘、丰富的绿化以及核心的大阳山。这也是创作的主要灵感来源,即通过结合周边的自然环境,搭建延续的“阳山与森林“。
The surrounding environment, dotted with hills, abundant green and the Dayangshan mountain as its centerpiece has national level recognition. This has been the main inspiration for the masterplan, which aims to balance city development and nature by connecting the surrounding environment into one continuous "mountain forest".
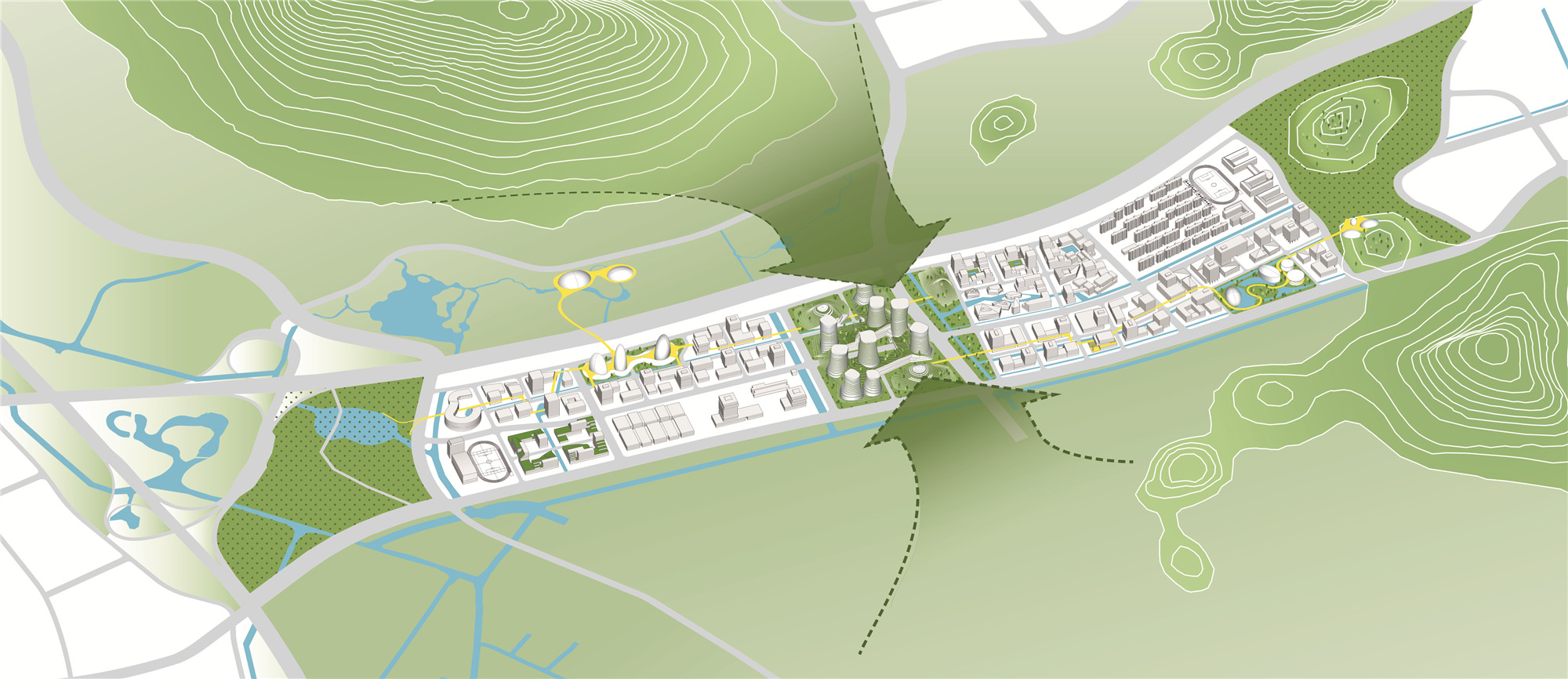

功能性网格化开发模式融入了此生态园区的设计重点。场地的东面与西面基本保持未建状态,通过小型场馆和步行道路的设计,为活跃的户外生态活动提供场所。
The functional grid-city development is infused with eco campus highlights. The east and west edges of the site stay practically unbuilt and will be activated for eco-activities with small pavilions and walkways.
园区中部是人工绿色山丘,设计将自然与高密度开发项目相结合,两个小型绿化设计将园区与北侧的植物园连接到一起的同时,成为与南侧墓地的屏障。
The center is an artificial green hill where high-density development integrates with nature. Two smaller green developments integrate the botanical garden on the northern edge and build distance to the cemetery on the southern one.
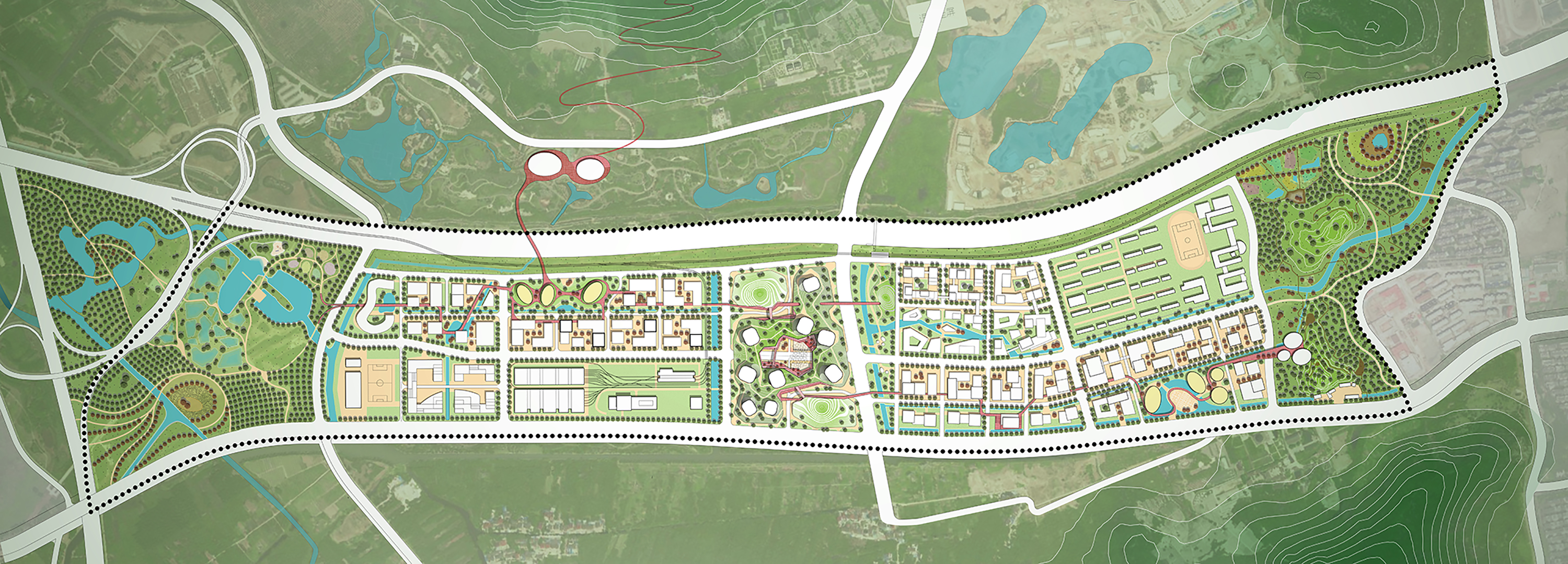
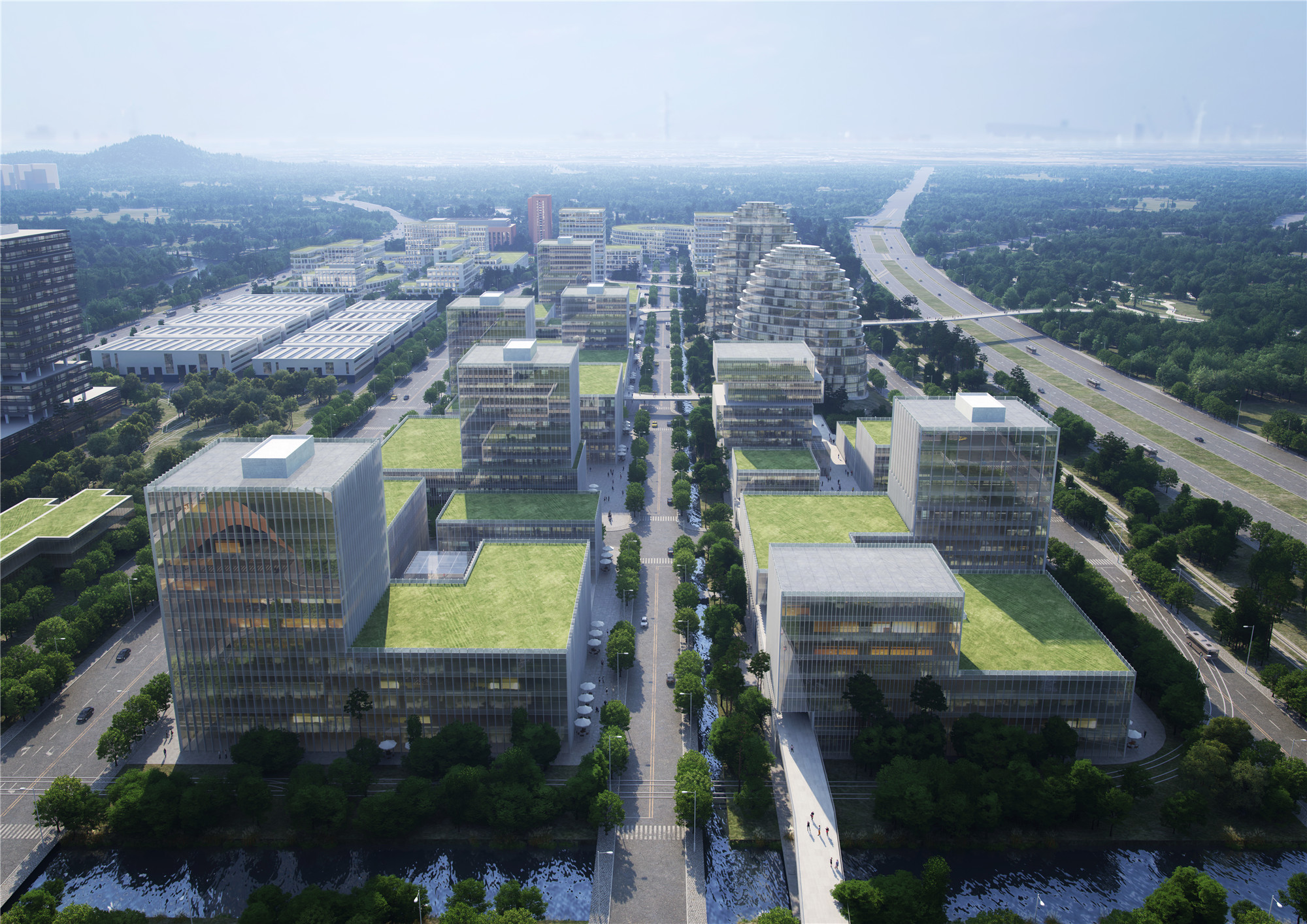
评审团认为,此方案的亮点是对TOD核心区的设计。方案将大阳山的自然风光引入园区,打造了很有特色和标志性的森林总部。
From the jury: "The sparkle in the design is the TOD center area, which brings the nature from Dayangshan mountain into the campus and creates the iconic headquarter forest."
确保此开发项目成功的关键因素是,衔接良好的地铁-轻轨-步行可达的另一条地铁线,与巴士共同搭建的公共交通系统。高密度开发、混合功能的TOD设计的目的是优化多种交通模式间的衔接,并为其提供高质的配套设施。
Key in the success of the development is the excellent connection to the public transport network, with a metro station in the center, a light rail stop, another metro line station within walking distance and several bus lines.
The high density mixed use TOD development aims to optimize the connection between the various transit modes and accommodate it with supporting high quality facilities.

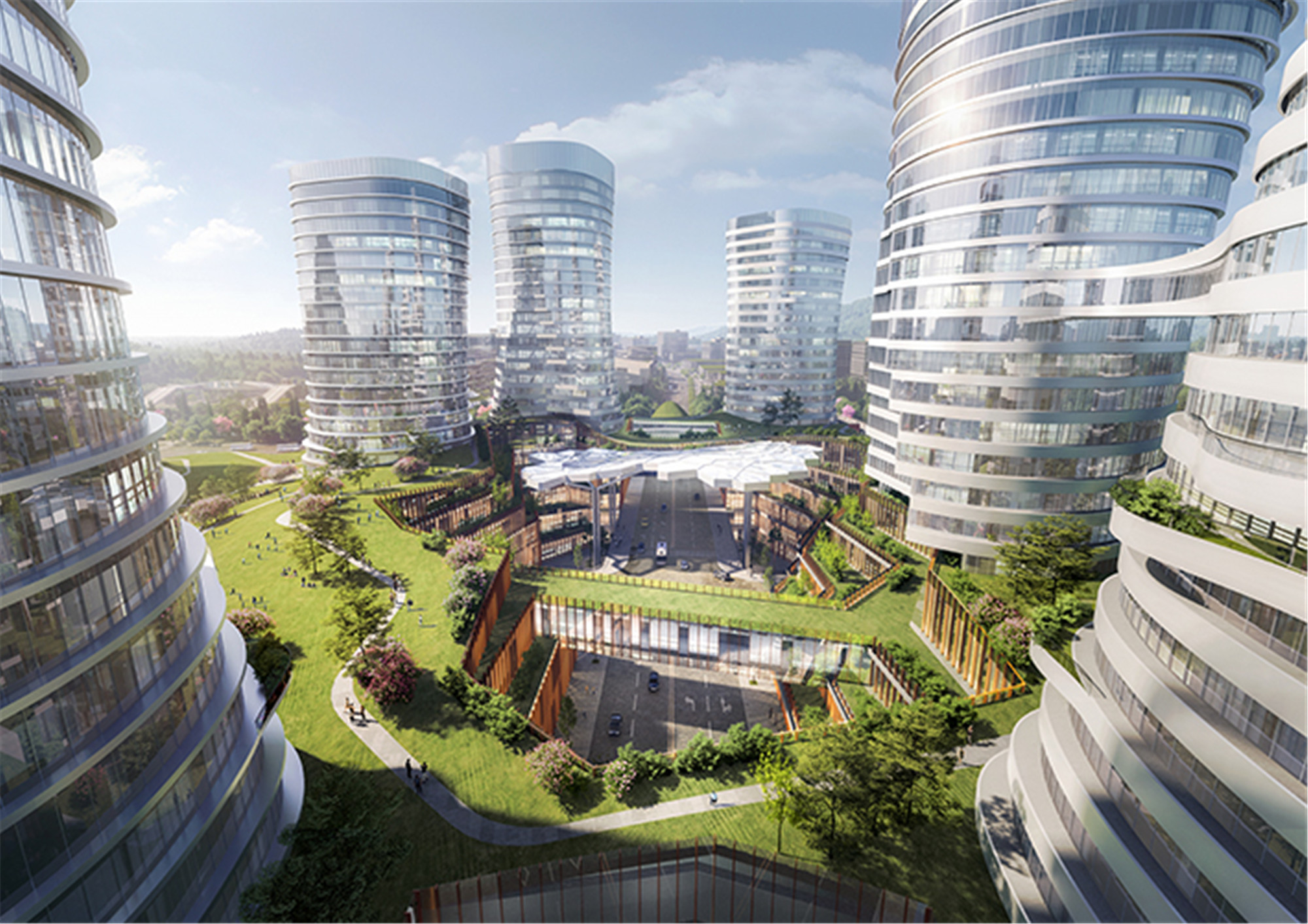
当抵达大阳山地铁站时,乘客可以直观感受到自己的所在位置。他们首先会被引导至地下二层的下沉室外广场,从这里开始,阳光和绿色元素会一直延续到站台。
When arriving at the Dayangshan metro station it is clear where you are. Visitors are pleasantly welcomed at the sunken outdoor square at the B2 level, which also brings daylight and green qualities all the way to the platforms.

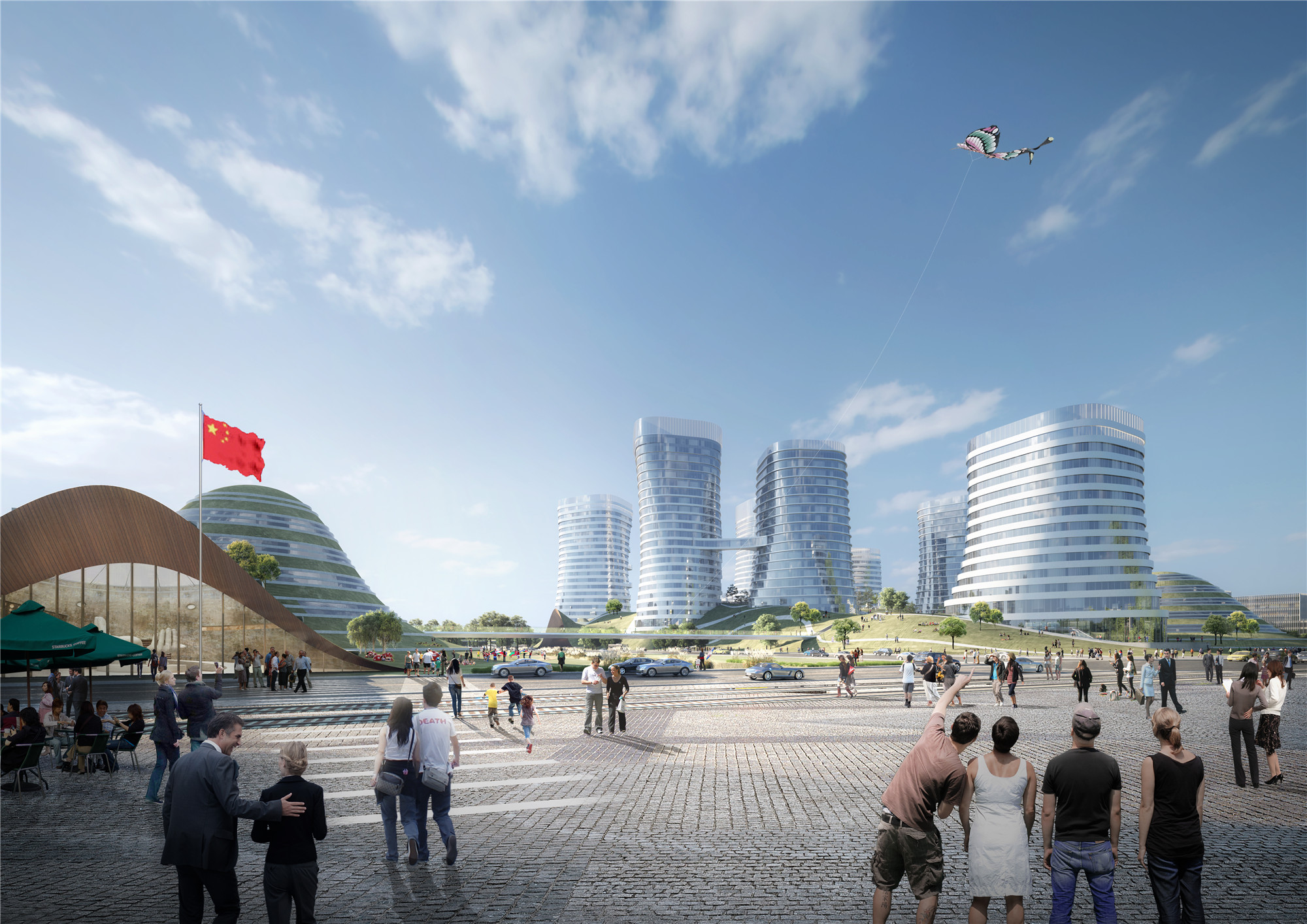
设计通过三个层面的综合战略,优化慢行交通设施的使用。首先,地块网格的尺寸缩小到100至150米,人行和骑行的高架“高速”路跨越西侧生态区到园区东侧,为园区提供了便捷、快速的到达方式。
An integrated three level strategy is applied to optimize the use of sustainable slow traffic modalities. First of all, the block size is reduced to 100-150 meter. Second, an elevated pedestrian and cyclist ‘high-way’ connects the whole district from the west eco-zone to the east, allowing easy and fast accessibility.
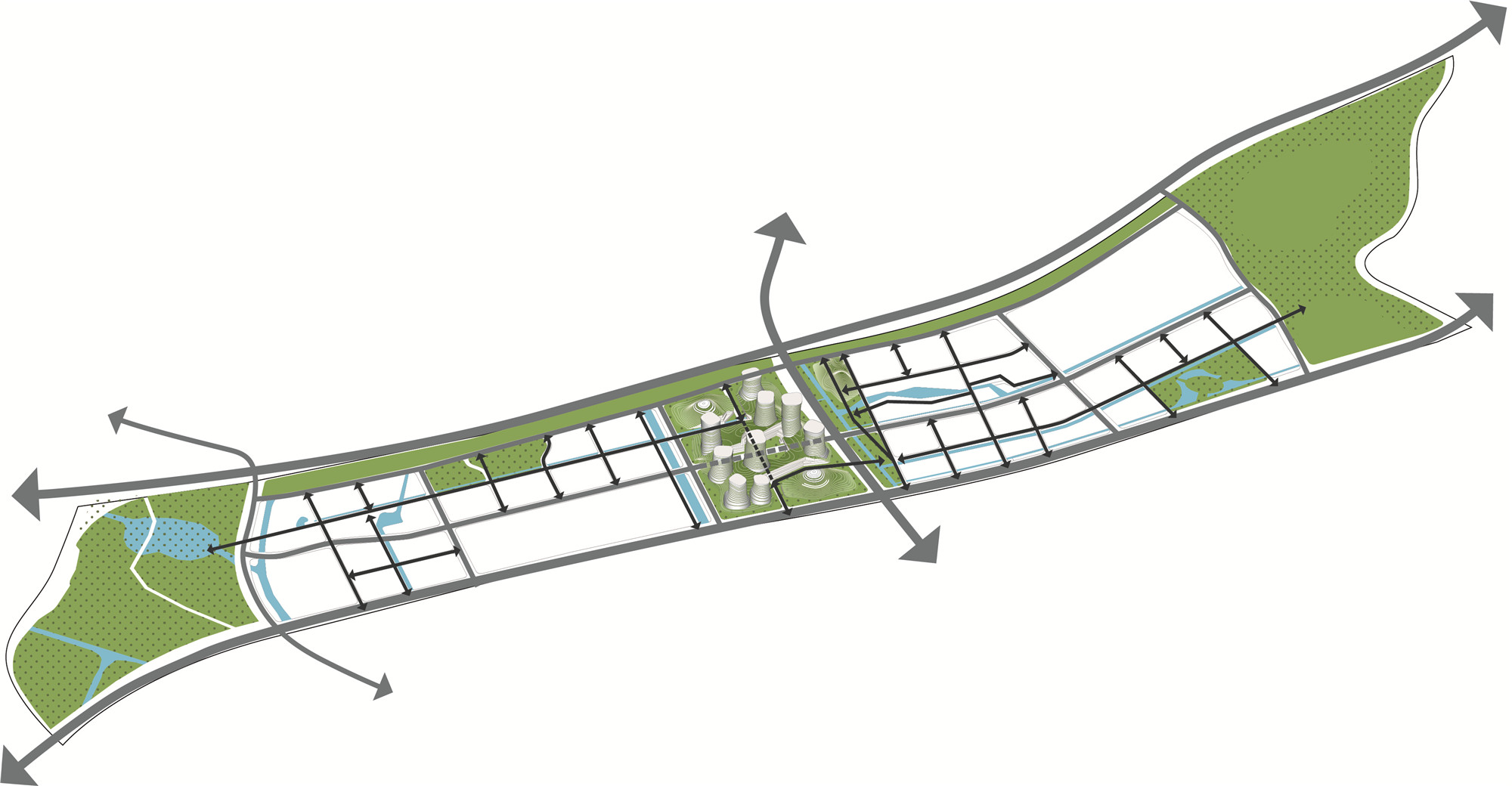
第三个设计点是连接特定地点的高架连桥,这些间隔300至500米的特定地点也可以被称作“智慧中枢”。不同专业和文化背景的人聚集在这里,这种非正式场景的建立将促进开放创新环境中的知识互换。
Third, the elevated path connects to specific destinations or so called ‘brainhubs’ every 300-500 meter. Brainhubs are places of interest where people with different background gather in an informal setting, with the intention to stimulate the open-innovation environments so essential knowledge exchange.
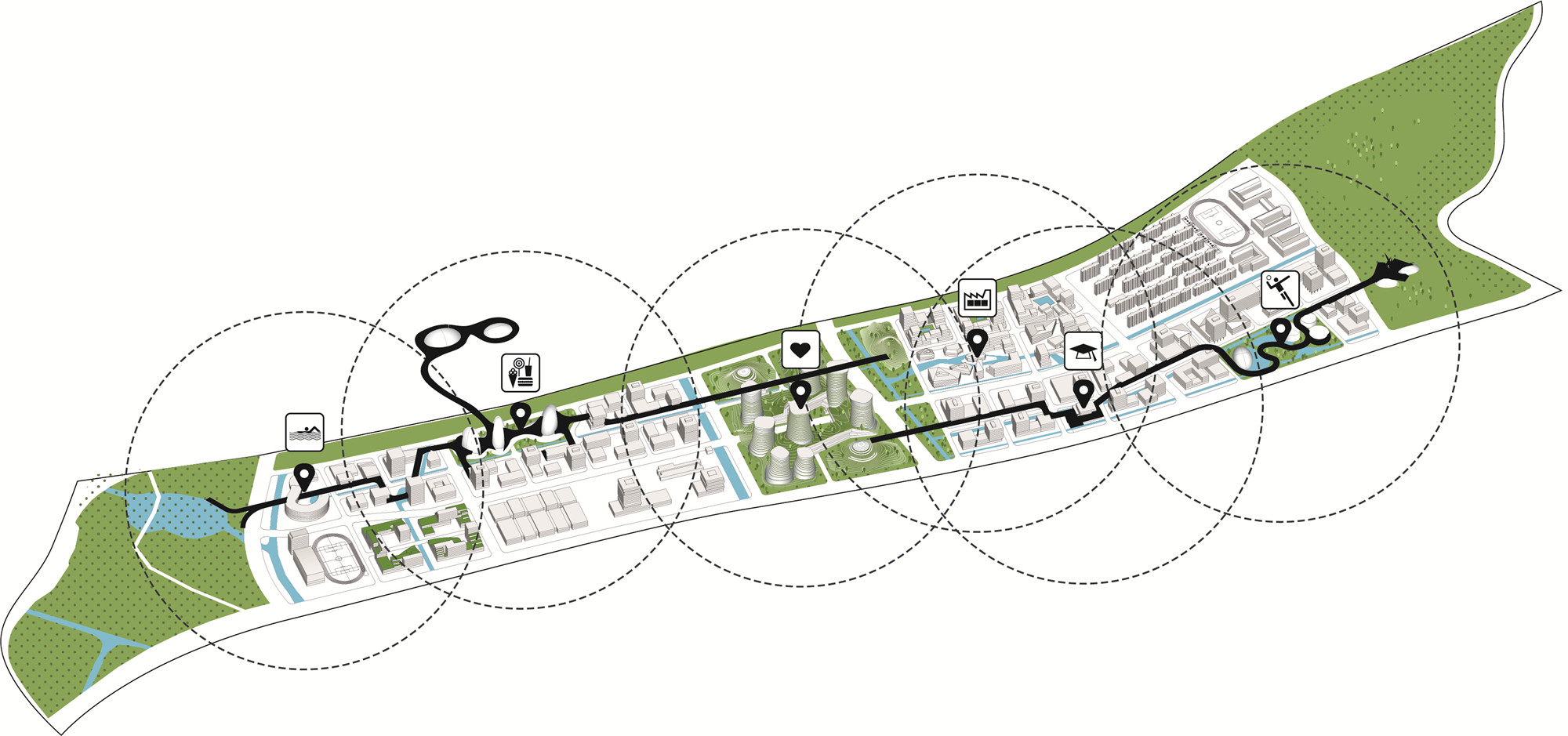

大阳山项目的设计原理始于瑛泊主持设计的,荷兰埃因霍温高科技产业园区,并发展为多维度的开放交流战略。除“智慧枢纽”外,每个建筑集群内部的知识互享也得到了推动。
The principles of Inbo’s design for the renown High Tech Campus in Eindhoven [NL] evolved into a multi-dimensional open exchange strategy for Dayangshan. Besides brainhubs, knowledge exchange is also stimulated within the business clusters.
该项目设计的两种建筑形态,无论是连接多层面的交流平台,或是通过天桥网络搭建“开放街道”的环境,都是为成功搭建不同商业类型的生态系统而进行的独特设计。
Either by connecting multilevel exchange platforms or a network of bridges in an ‘open street’ setting. Both typologies are specifically designed to deploy successful business eco-systems for different types of businesses.

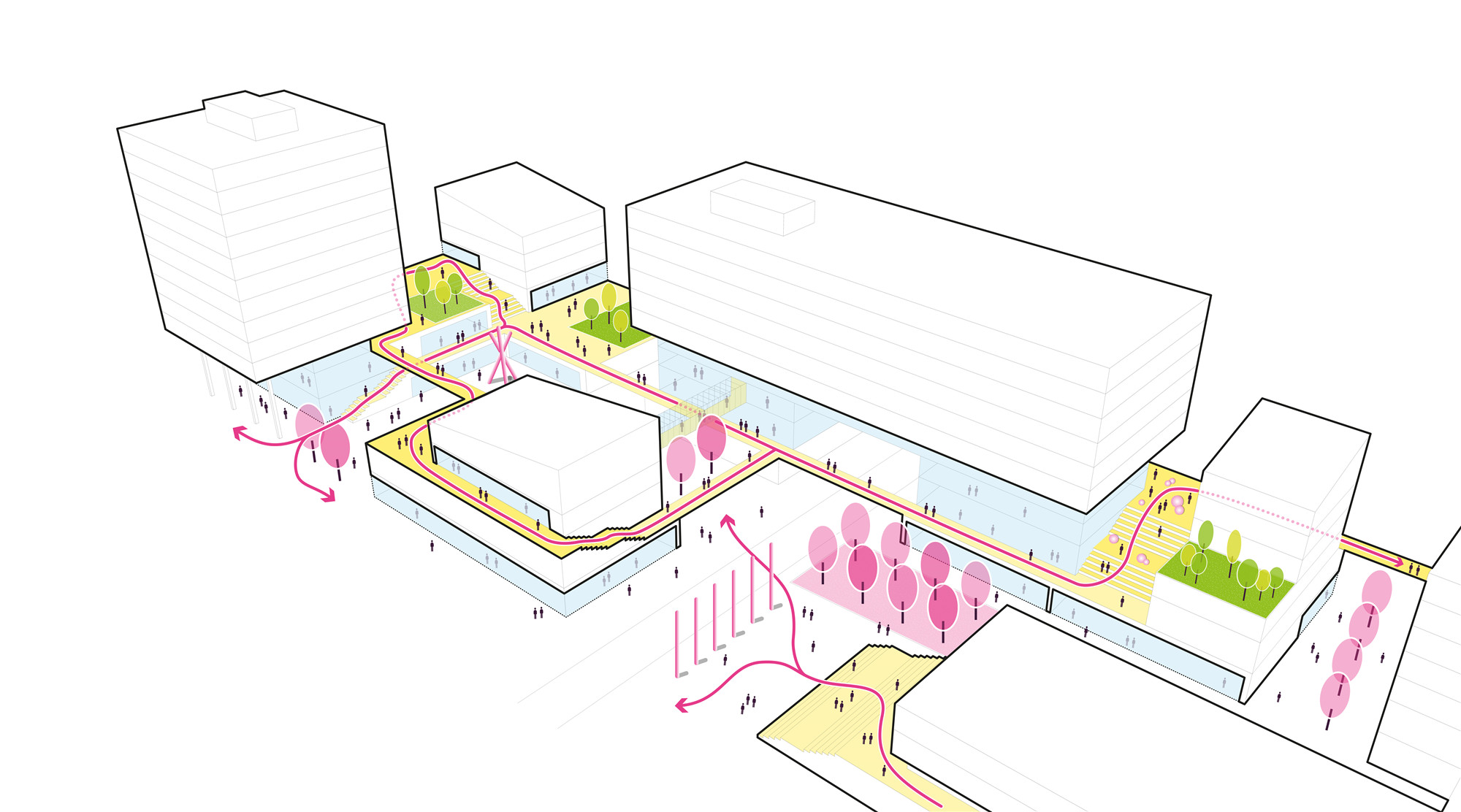
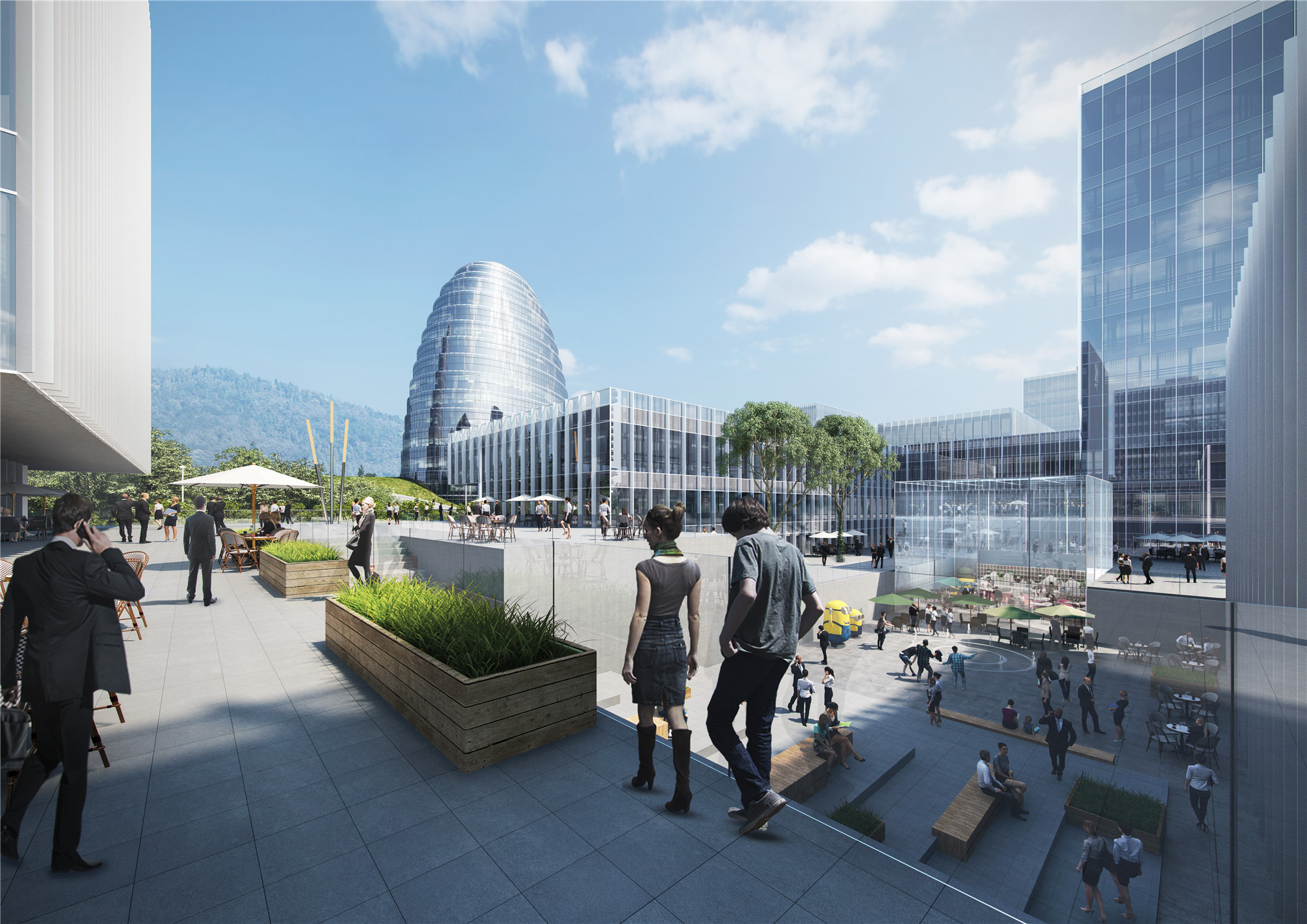
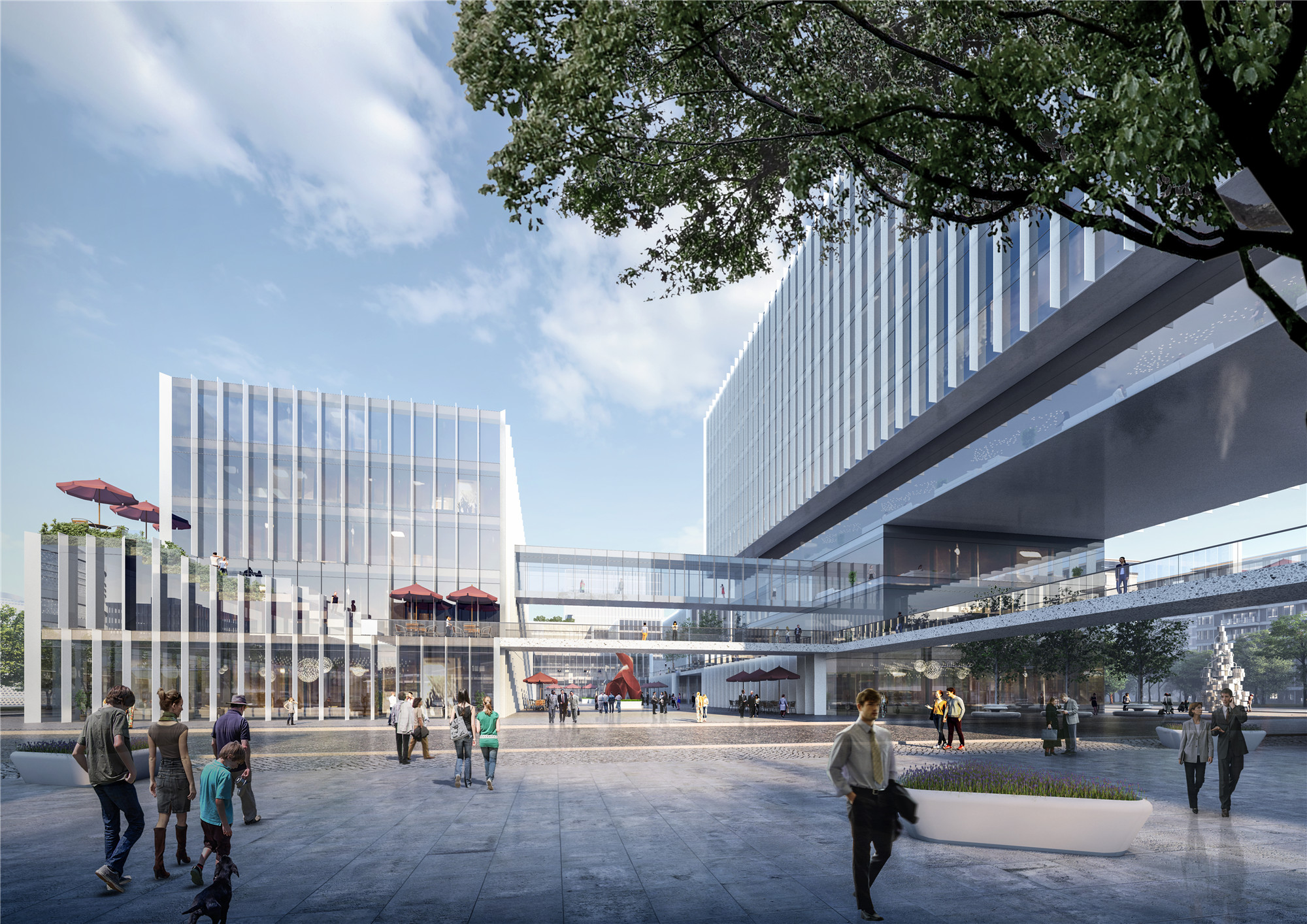
各片区格局各具特色,同时又不失整体形态特征。场所营造、特定的空间组织和相关的功能规划赋予了每一个片区独特的条件。项目旨在促进赋能社区的成长,为居住者带来归属感并激励公众的参与。
Every neighborhood has its own distinctive character, resulting in a rich variety within a consistent overarching expression. Placemaking, specific spatial organization and related programming give every neighborhood unique conditions. The goal is to grow empowered communities in which inhabitants have a strong sense of belonging and user involvement is encouraged.
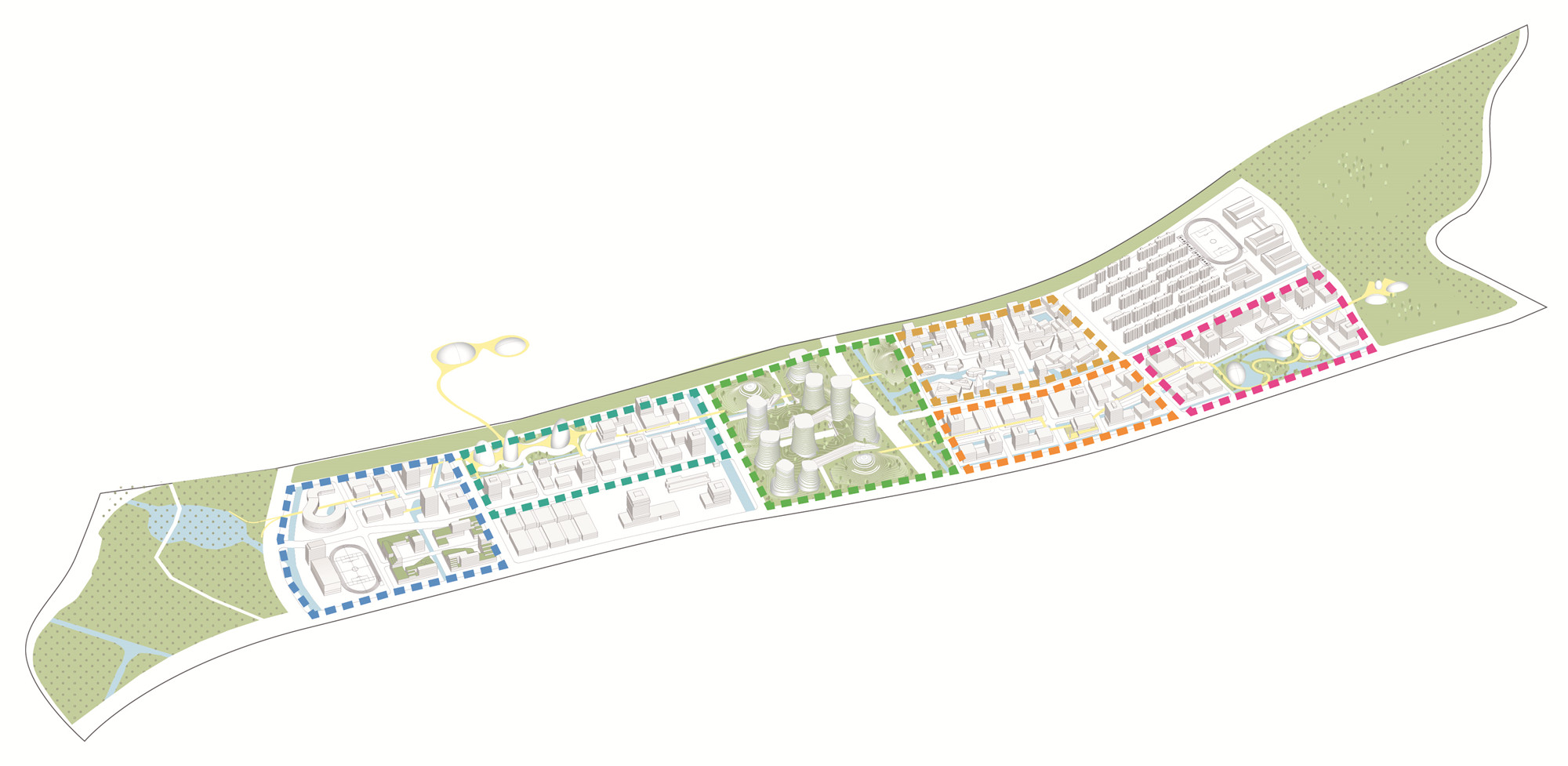
自然主导是这个可持续发展的城市开发项目的核心步骤。在增加、连接绿色空间外,场地的水系统也通过雨水收集、缓冲、过滤和渗透等方式得以完整和优化。多样的蓝绿空间为多样性生物和当地动植物提供了适宜的栖息地。
Making nature leading is the main step in this sustainable urban development. Besides extending and connecting green areas, also the water system was completed and optimized with storm water collection, buffering, filtering and infiltration solutions. A variety of green and blue spaces offer bio diversity and a living habitat for a diversity of domestic flora and fauna.
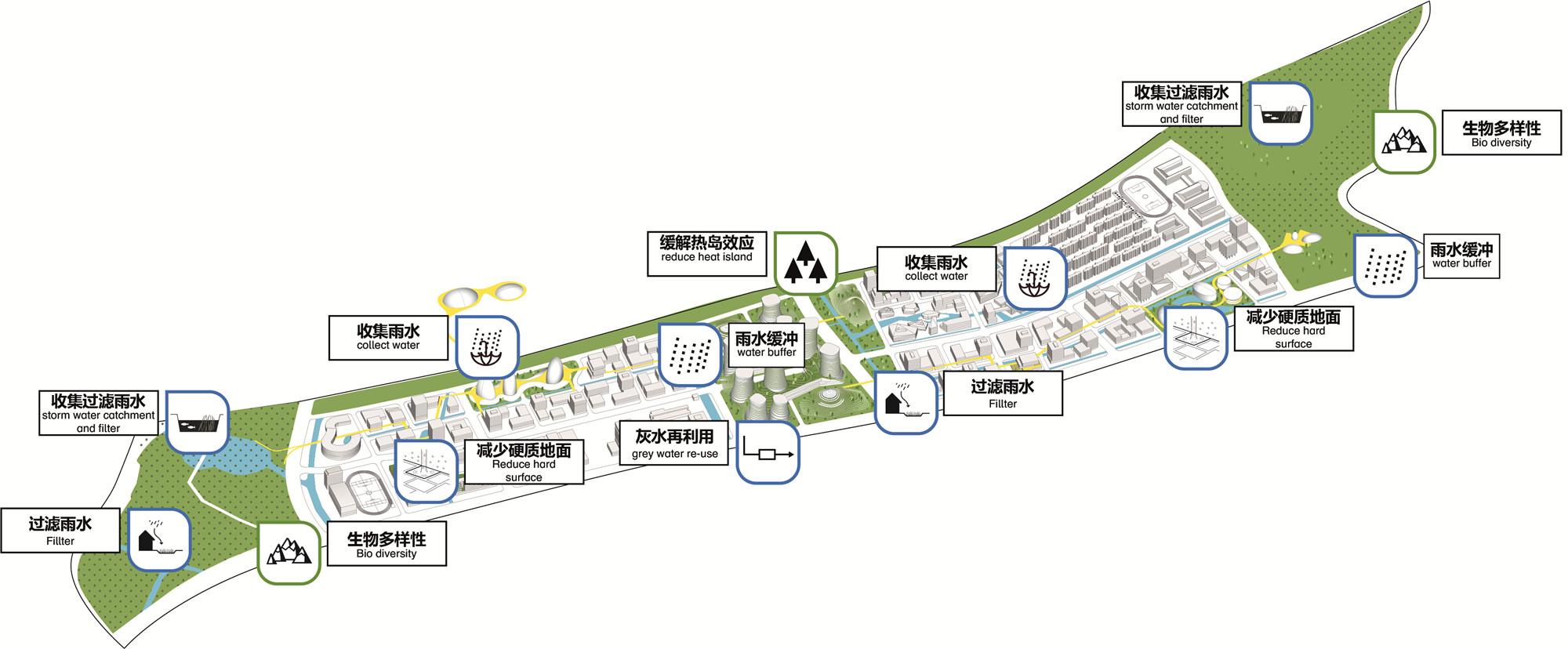
TOD区域因其高密度建设项目和高质绿色空间的结合,或将成为城市空间可持续发展的新基准。人工绿丘在缓解城市热到现象的同时,也提供了一系列的可持续发展措施,例如雨水的缓冲、过滤、提升建筑的热阻值、自然光阴、推动公共和慢行交通的使用、生态和可再生能源的生产、提升生物多样性、高效的废物回收等。
The TOD center has the potential to become a new benchmark for sustainable urban development because of the integration of high density built program and high-quality green. Besides mitigate a heat island effect, the green hill offers a range of sustainable solutions such as storm water buffering, water filtering, improved building insulation values, natural shading, stimulating public and slow traffic modalities, generating bio and solar renewable energy, bio diversity and efficient waste collection amongst others.
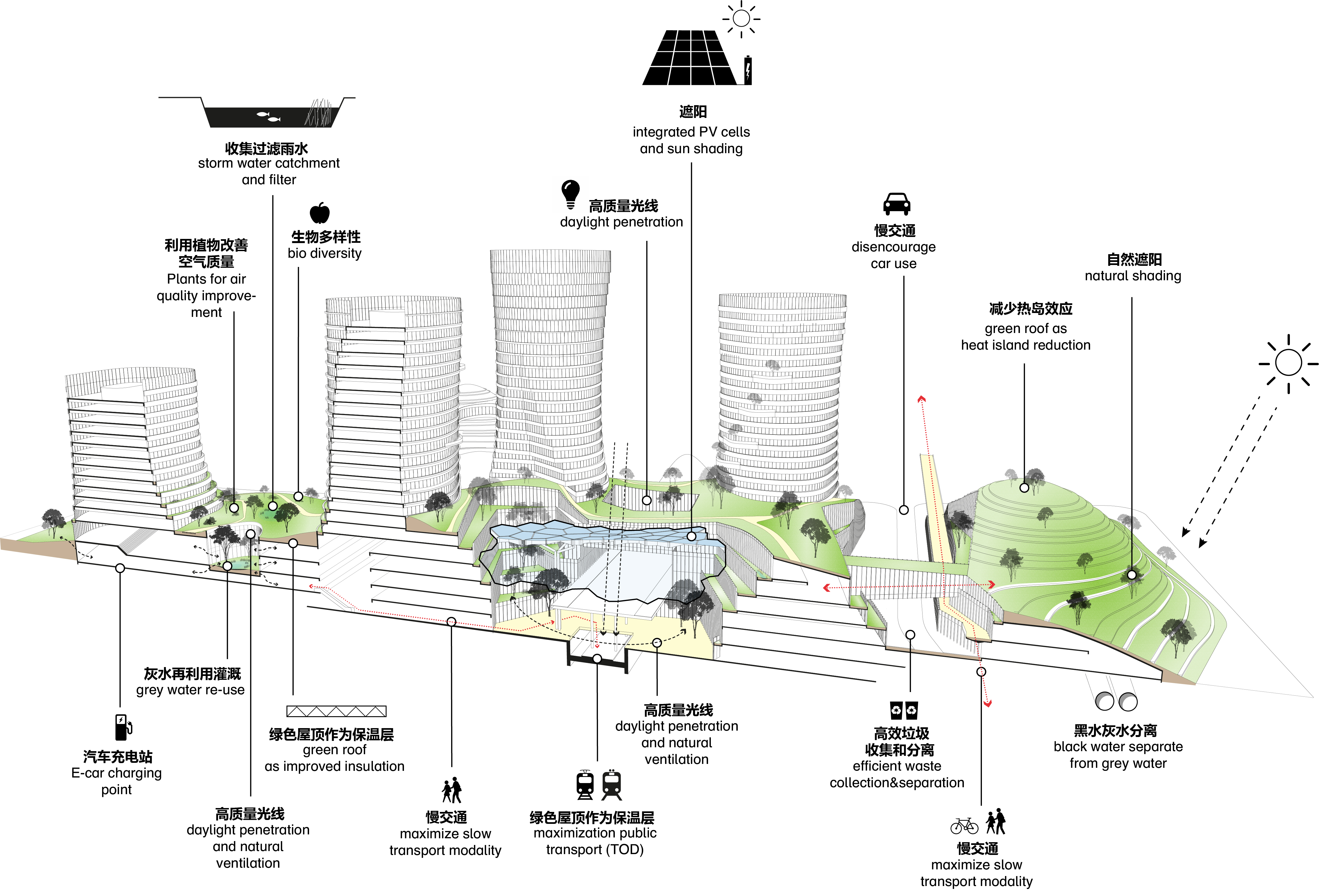
版权声明:本文由INBO瑛泊授权发布。欢迎转发,禁止以有方编辑版本转载。
投稿邮箱:media@archiposition.com
上一篇:二里头夏都遗址博物馆 | TJAD若本建筑工作室
下一篇:中国农业大学植保楼:内向开放的布局 / 天津大学设计总院·顾志宏工作室