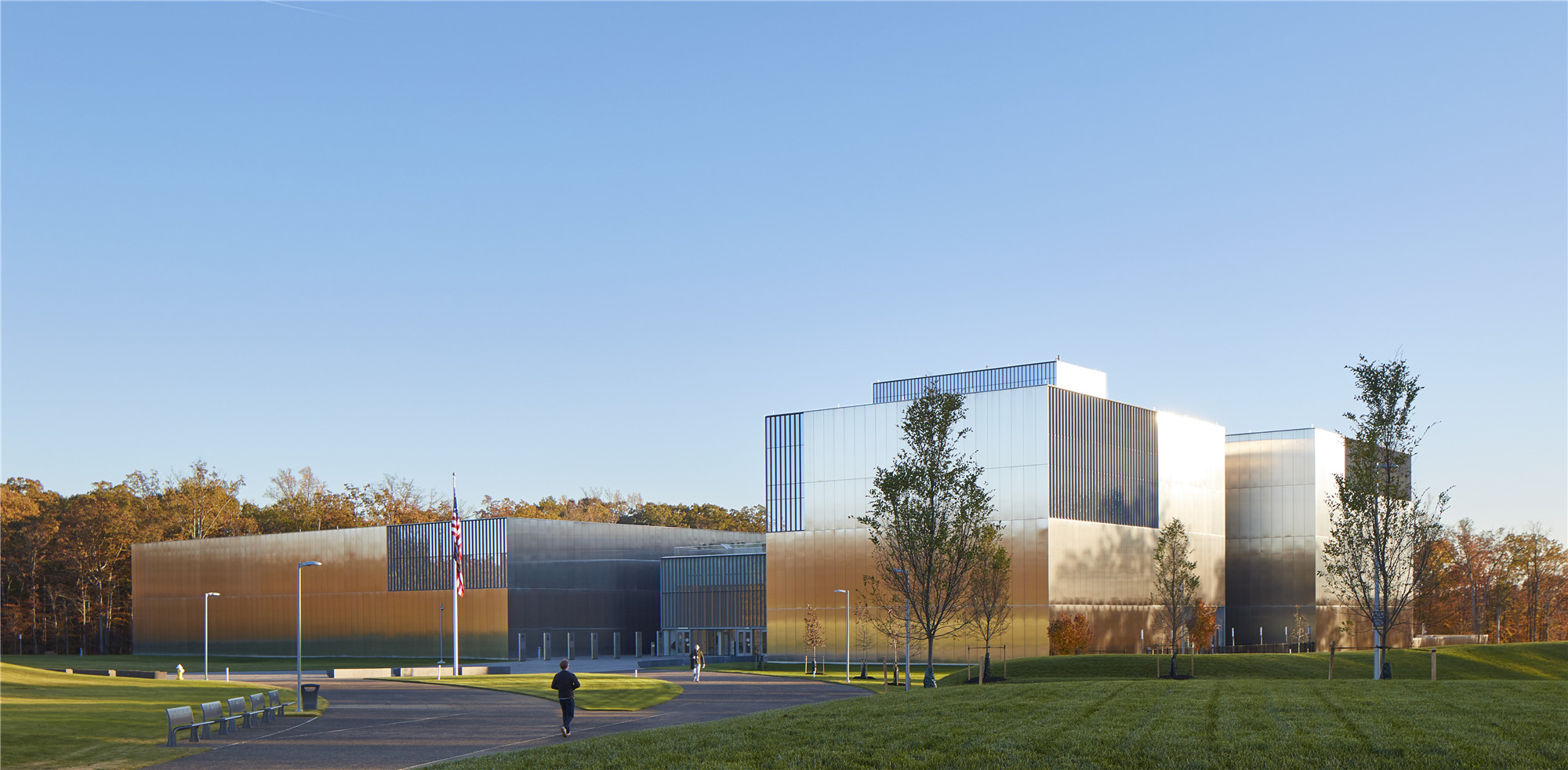
设计单位 SOM
项目地点 美国,弗吉尼亚州,贝尔沃堡
建筑面积 17187平方米
建成时间 2020年
本文文字由设计单位提供。
当地时间11月11日,“老兵节”当天,美国国家陆军博物馆正式向公众开放,它成为第一个讲述这个美国军队中最古老军种的文化机构。
This Veterans Day, SOM and the Army Historical Foundation are celebrating the completion and opening of the National Museum of the United States Army (NMUSA), a cultural institution of national significance that is the first to tell the story of the oldest branch of the United States military.
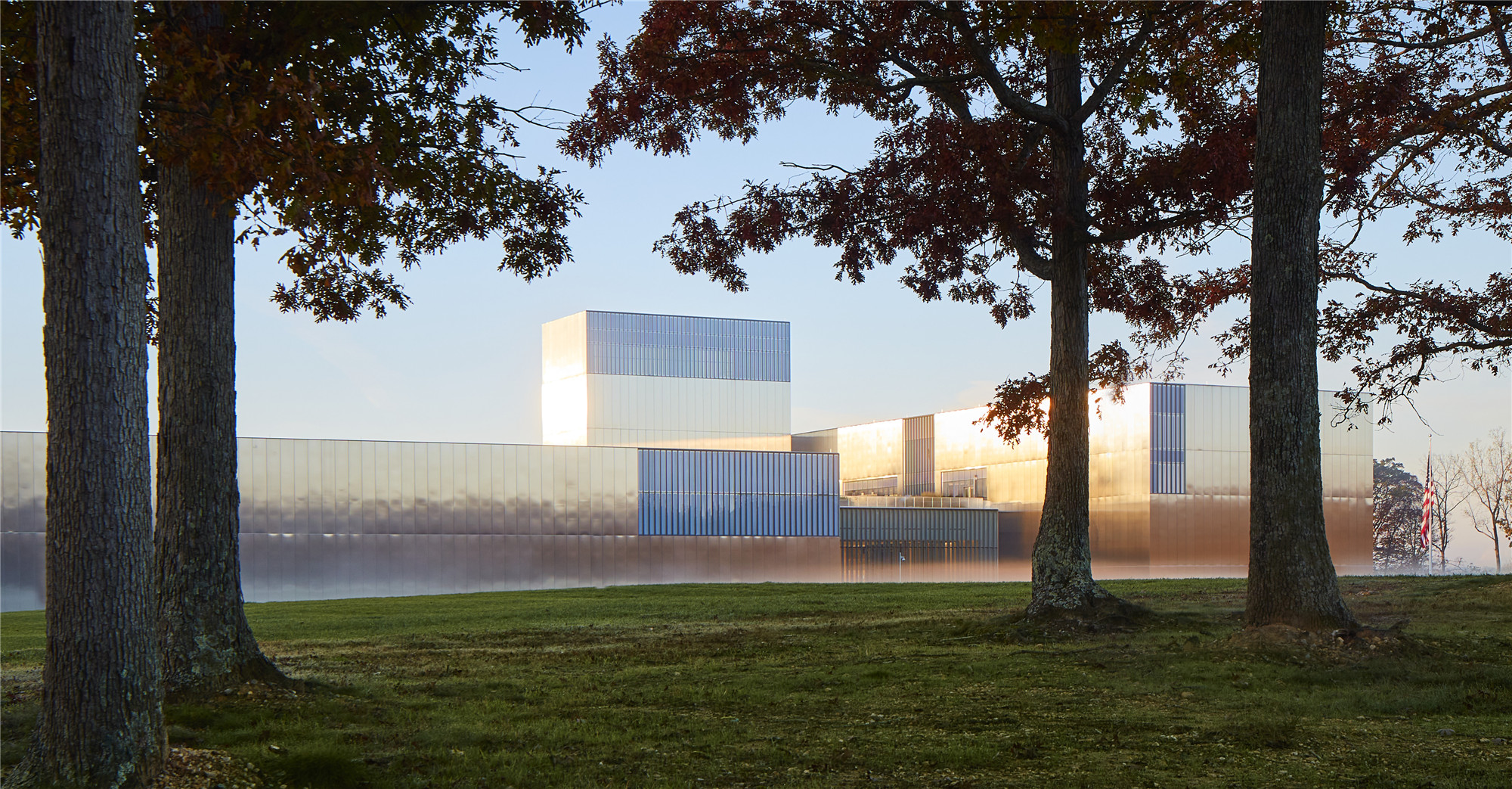
新落成的博物馆距华盛顿特区仅32公里,设计旨在成为一个教育中心,同时开启公众了解美国军队的门户。游客可在参观后获得对美国陆军历史的系统性了解。博物馆的展览重心并不在于战斗或战争本身,而是着眼于每一位士兵个体、和他们在几个世纪的军队历史中所扮演的角色。
The building, located just 20 miles outside of Washington, D.C., is designed to serve as a center of education and as the Army’s symbolic front door. By walking visitors through every generation of the Army, the museum focuses not on battles or wars, but on the individual soldier—a centuries-long narrative of honor, sacrifice, and valor.
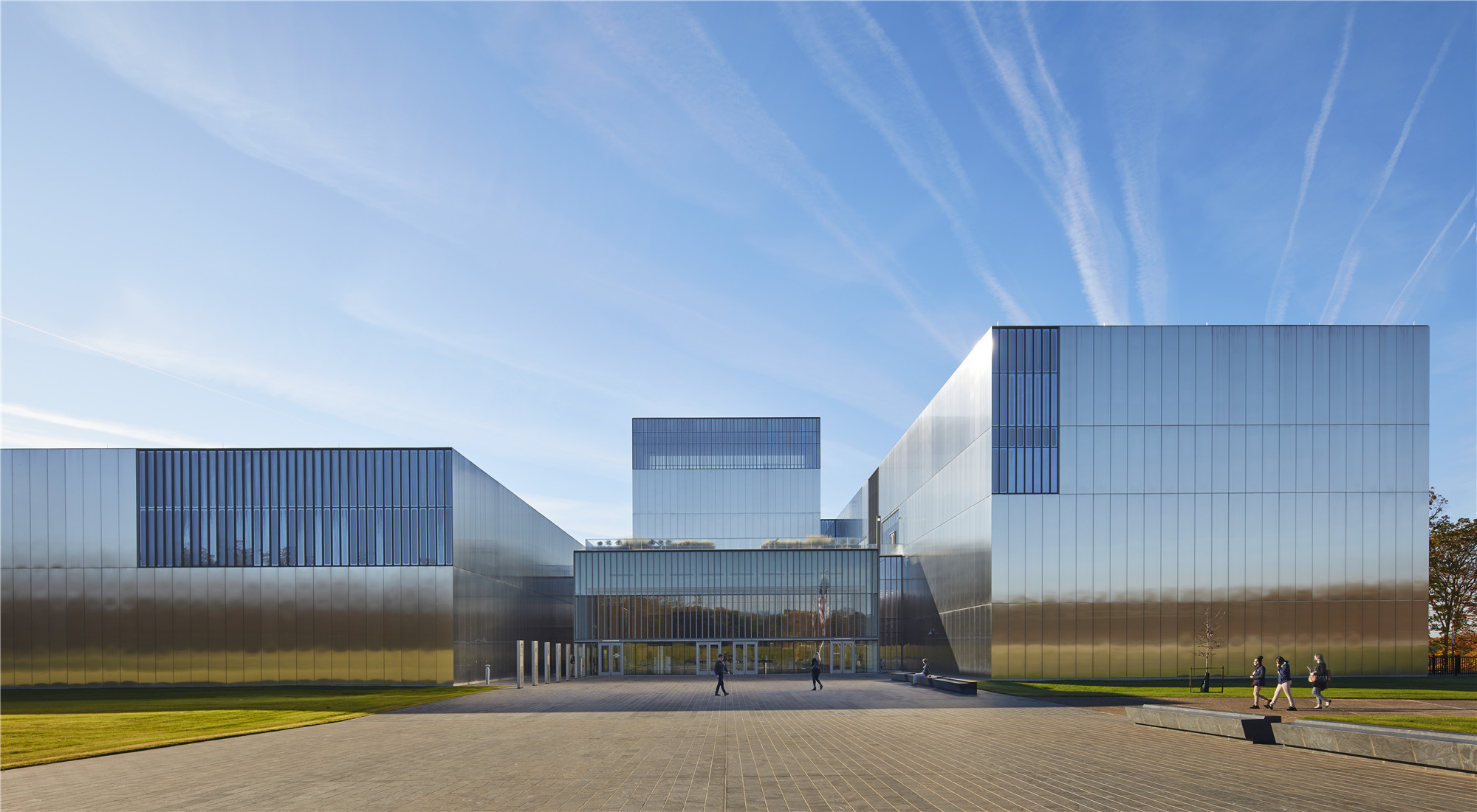
博物馆占地约339,936平方米,横跨风光旖旎的贝尔沃堡军事基地,这座通过“LEED 银奖认证”的建筑包含一系列展馆,和适于举办特别活动的展厅、活动中心等设施。SOM对博物馆场地未来的设计规划还包括:一座静逸的纪念花园,一个阅兵场和看台,以及一条带有解说站的陆军步道。建筑充分适应场地的自然地形,坐落于高原之上的场馆呈现庄严、肃穆的气质。
Spanning 84 acres across the bucolic Fort Belvoir Military Installation in Virginia, the LEED Silver-certified museum is designed in a series of pavilions for exhibits and special events. Part of SOM’s design and planning for the future of the site also includes a quiet memorial garden, a parade field and grandstand, and an Army Trail with interpretive stations. The building, leveraging the site’s natural topography, rests atop a plateau to evoke a sense of monumentality.
象征主义和社区营造是该项目设计的核心。我们希望创造一个能使退伍军人和家属宾至如归的地方,同时建立一个全新的、有重要意义的国家级展览中心。设计传递了三种理念,即:守纪、谦逊和严谨。
“Symbolism and community were at the core of our design,” said SOM Design Partner Colin Koop. “We wanted to create a place where veterans and their families could feel at home, and establish a new center of national significance that would, in its architecture, express that very significance." "The design is inspired by three ideals: discipline, modesty, and rigorousness,” said Roger Duffy, the former SOM Design Partner in charge of the project. “These ideals served as our guide in all aspects of the project – from the facade and landscaped terraces outside to the lobby and many of the interior spaces.”
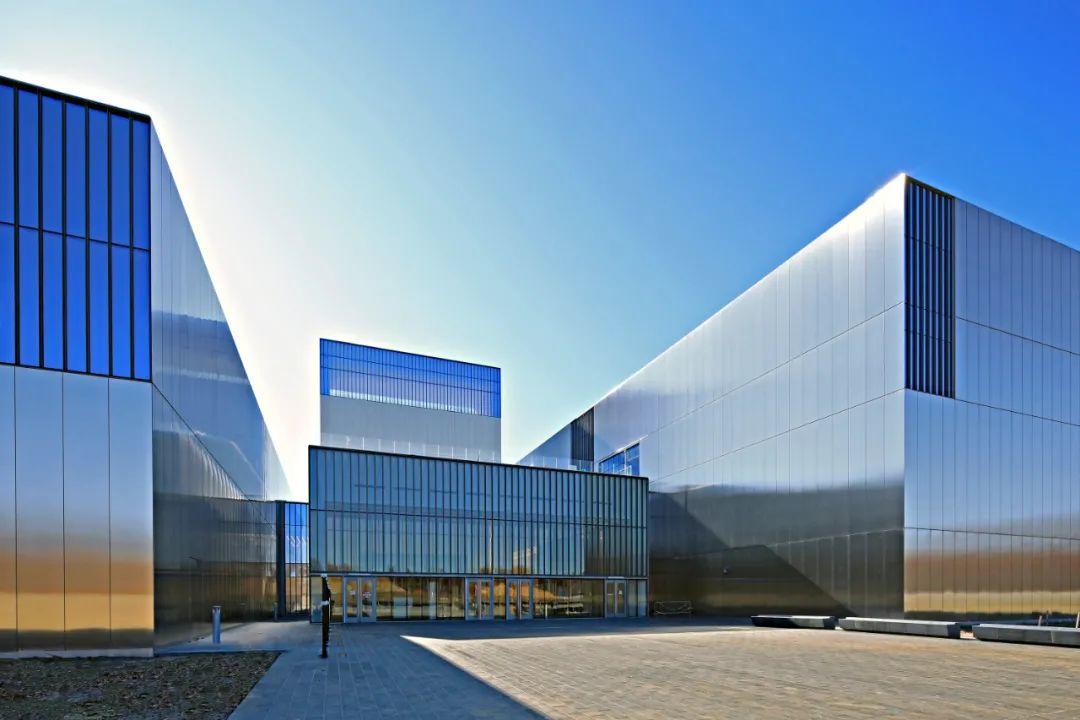
独特的观展体验从博物馆的入口处就已经开始。透过树木和大片草坪,人们可瞥见日光下熠熠生辉的不锈钢立面。博物馆建筑的最高处约30.5米高,建筑立面由激光切割的不锈钢面板组成规则网格,规整的形制给人以纪律严谨的感觉。
The symbolic experience begins with the access road, which offers a glimpse of the stainless steel-clad museum through the trees and across a long meadow. The museum rises to 100 feet at its peak, and its facade is composed of a regular grid of laser-cut, stainless steel panels that establish the sense of rigor and discipline that are central to the design.
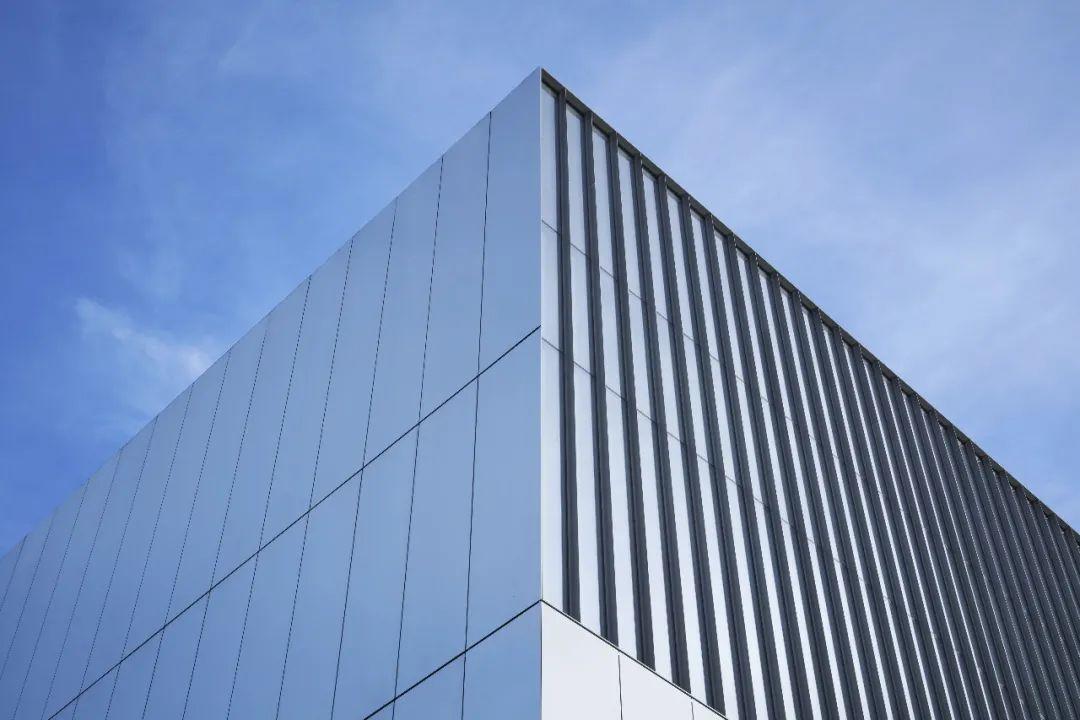
这些不锈钢面板与建筑周围的田园环境相得益彰:随着四季的变换和一天中的时间流逝,建筑的“色彩”不断变换,以表达自身独特美感。在每个展馆的角落,内凹的玻璃面板与油漆涂层的铝翅交相辉映,为空间增添了活力与亮色。由于建筑综合体位于一个每个面积约为0.9米见方的网格系统中,建筑的每个连接点和边缘都精确地嵌落在网格分区上,铝片间隔距离约460毫米,严丝合缝地嵌入面板的边缘。
The panels reflect their bucolic surroundings—expressing a sense of optimism by transforming the building’s character through every season and time of day. At the corner of each pavilion, recessed glass panels alternate with painted aluminum fins to add a sense of dynamism. Because the complex lies on a three-foot grid system, with every joint and edge of the building falling on each subdivision with precision, the aluminum fins are spaced 18 inches apart to fall exactly on the edges of the panels.
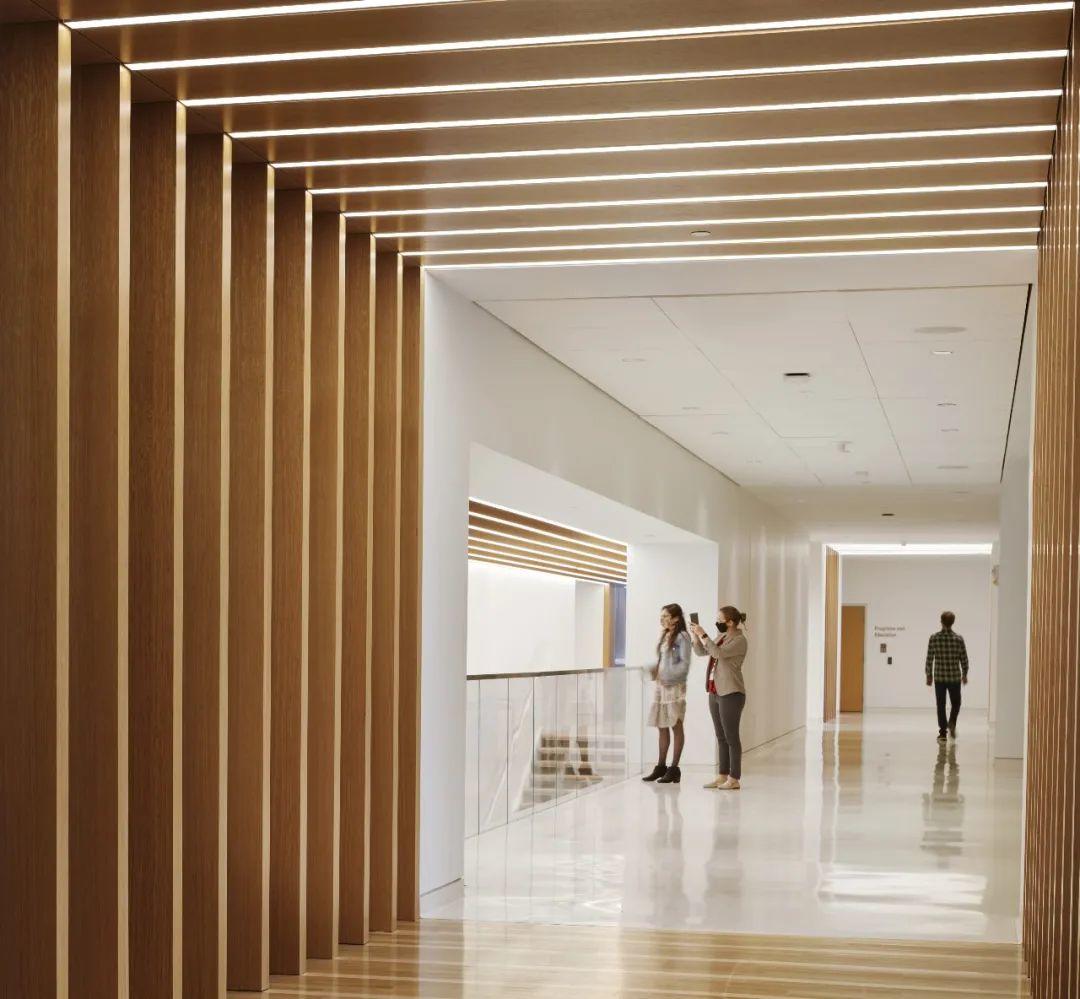
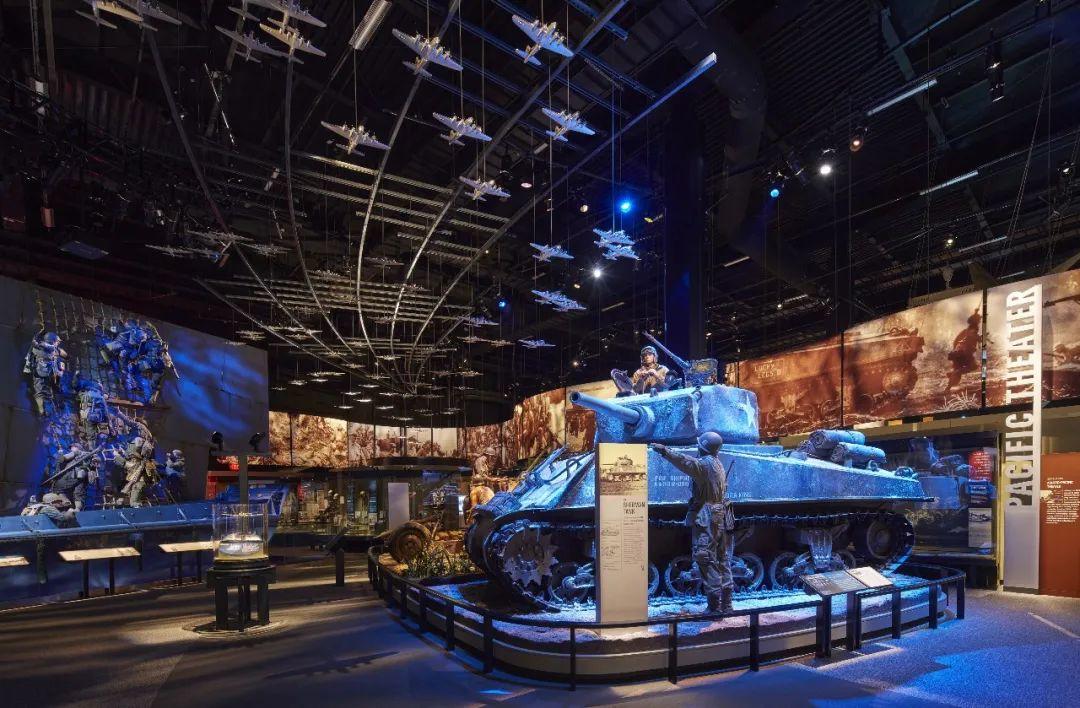
象征主义设计手法在建筑内部延续。不锈钢塔柱讲述着每一位士兵自己的故事,带领游客从步道穿越前厅、进入展厅。在可用作活动空间的宽敞大厅里,黑色花岗岩墙上列出美国陆军历史上的每一场战役,水磨石地板上则饰刻有美国陆军部的徽章。
The symbolism continues inside. Stainless steel pylons sharing individual soldier stories lead visitors from the promenade, through the vestibule, and into the exhibition hall. In the grand lobby, which can be used as an event space, a black granite wall lists every campaign in the Army’s history, and the Department of the Army’s emblem is inscribed on the terrazzo floor.
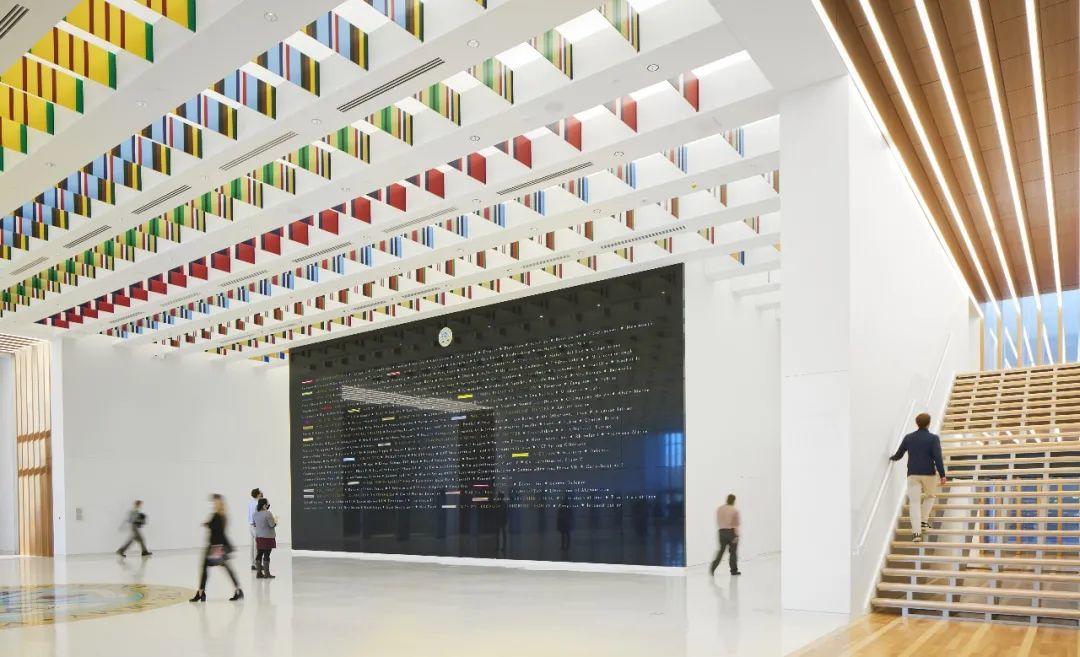
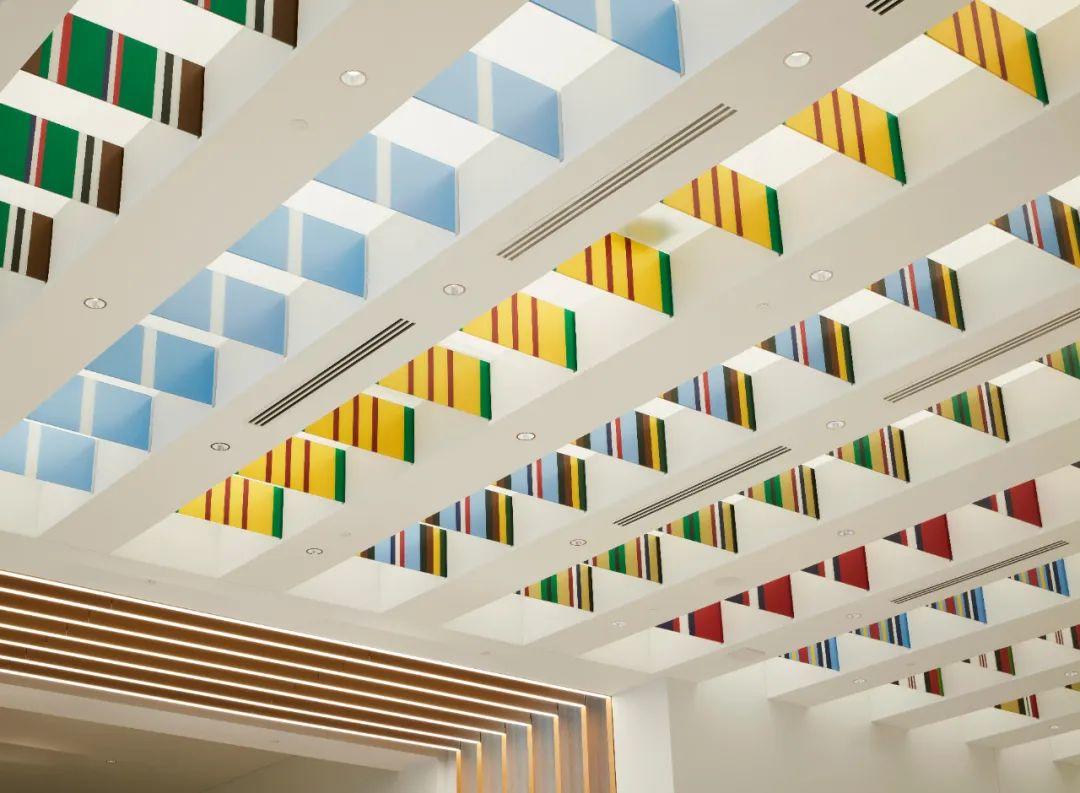
空间上方的方格天花板上有22排半透明夹层玻璃面板,颜色与过去的陆军战役战旗颜色相匹配。大堂四周被零售商店、咖啡厅和一个景观露台包围,其中还包括一个300度的全景剧院。游客可由一座纪念性楼梯引导至二楼的辅助展览空间。
Above, a coffered ceiling with 22 rows of translucent, laminated glass panels match the colors of the campaign streamers from the Army’s past—bringing the focus to the individual soldier. The lobby is surrounded by retail, a cafe, the first of three landscaped terraces, and exhibition spaces, which include a 300-degree theater. A monumental staircase leads visitors to additional exhibition spaces on the second floor.
这些分布四周的博物馆空间都以天然建材建成,从石材地板到北美白橡木和灰饰面,无不给人以温暖、放松的观感。玻璃和木质门槛连接了每个展馆,在提供外部景观视野的同时,成为展馆空间之间的过渡标志。
Each of these surrounding spaces is characterized by natural materials, from stone floors to American white oak and ash finishes, to evoke a sense of warmth and relaxation. Glass and wood thresholds connect each pavilion to signify transitions between spaces and provide views outside.
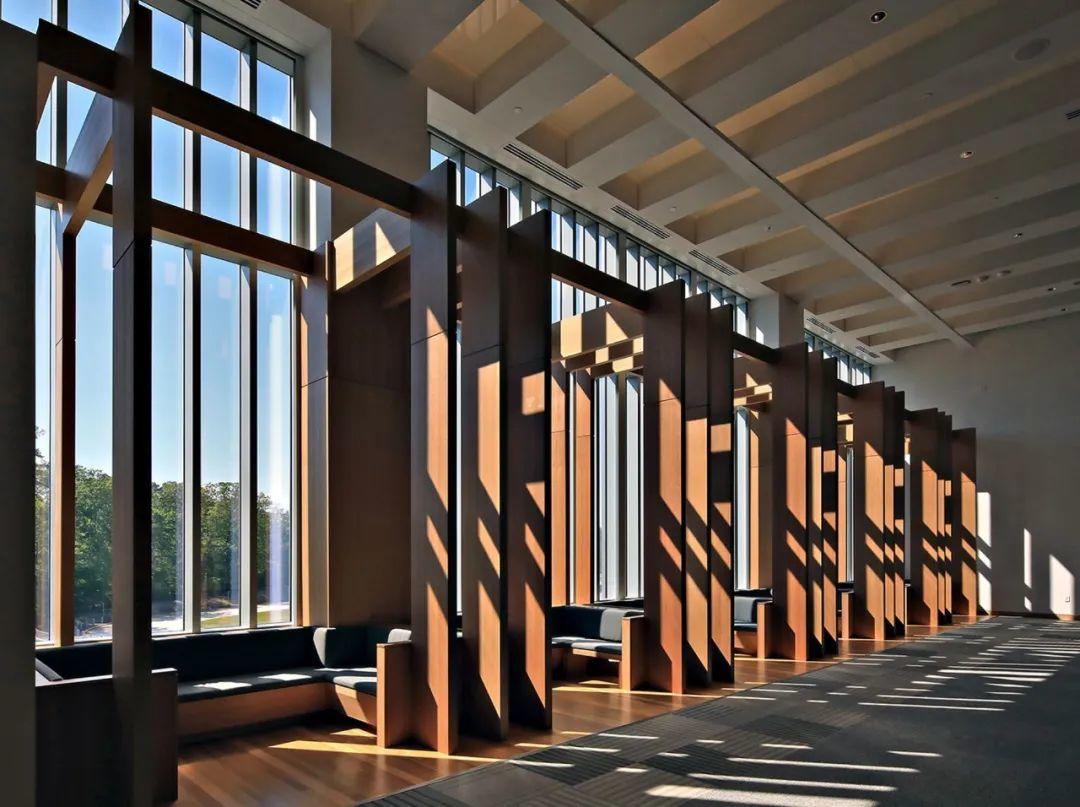
三楼,一个充满阳光、以木材建成的退伍军人大厅,成为一楼大厅的补充活动空间。这个空间提供通往“荣誉勋章花园”的连接通道,荣誉勋章花园是一座举办仪式的露台,设计灵感来自于获得勋章的将士所具有的精神:无畏、勇猛与果敢。在这里,一堵约3米高的黑色花岗岩墙上刻有每一位受勋者的名字,脚下的条纹花岗岩路面与室内的方格天花板遥相呼应。
On the third floor, a wood-clad Veterans’ Hall serves as a light-filled event space supplementing the lobby. This space connects to the Medal of Honor Garden, a ceremonial terrace inspired by the core traits of Medal of Honor recipients: intrepidity, gallantry, and valor. Here, a 10-foot-tall black granite wall is engraved with the names of every medal recipient. Underfoot, striped granite paving matches the interior’s coffered ceilings, and is emblazoned with the Army Medal of Honor’s emblem and stainless steel stars.
美国国家陆军博物馆以多项可持续性设计荣获LEED银奖,这些设计特性包括增加的隔热性能、对玻璃反射效果的改进、高效能LED照明、自动日光控制系统和绿色环保屋顶等。以高度整合和主动性可持续性设计,SOM 设计的美国国家陆军博物馆最大限度地减少了项目对能源和水的消耗,为游客和工作人员创造健康空间的同时,让游客更积极地拥抱户外环境。
The building achieved LEED® Silver certification through a variety of sustainable features, such as increased insulation, improved glazing, high-efficiency LED lighting, automatic daylighting controls and occupancy sensors, and a green roof. Through SOM’s integrated, proactive approach toward sustainability, the museum minimizes the use of energy and water, creates healthy spaces for visitors and employees, and engages actively with the outdoor environment.
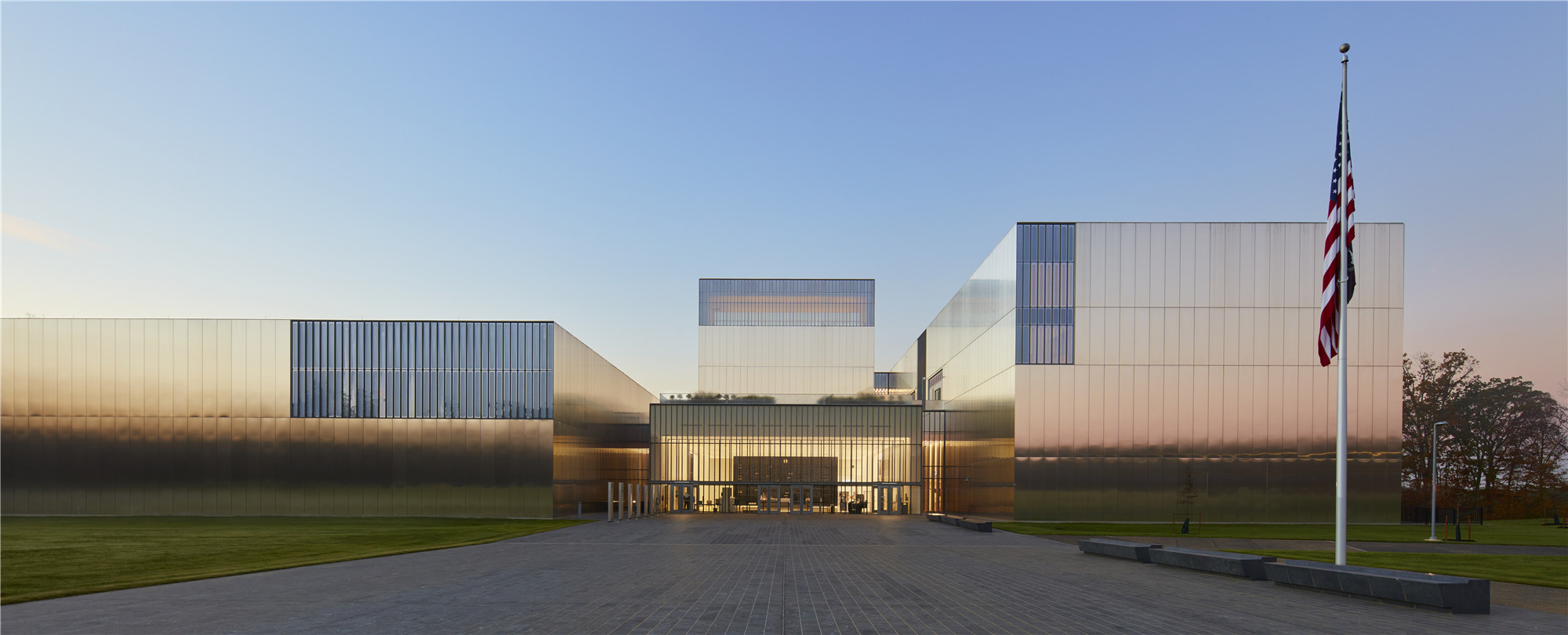
设计图纸 ▽
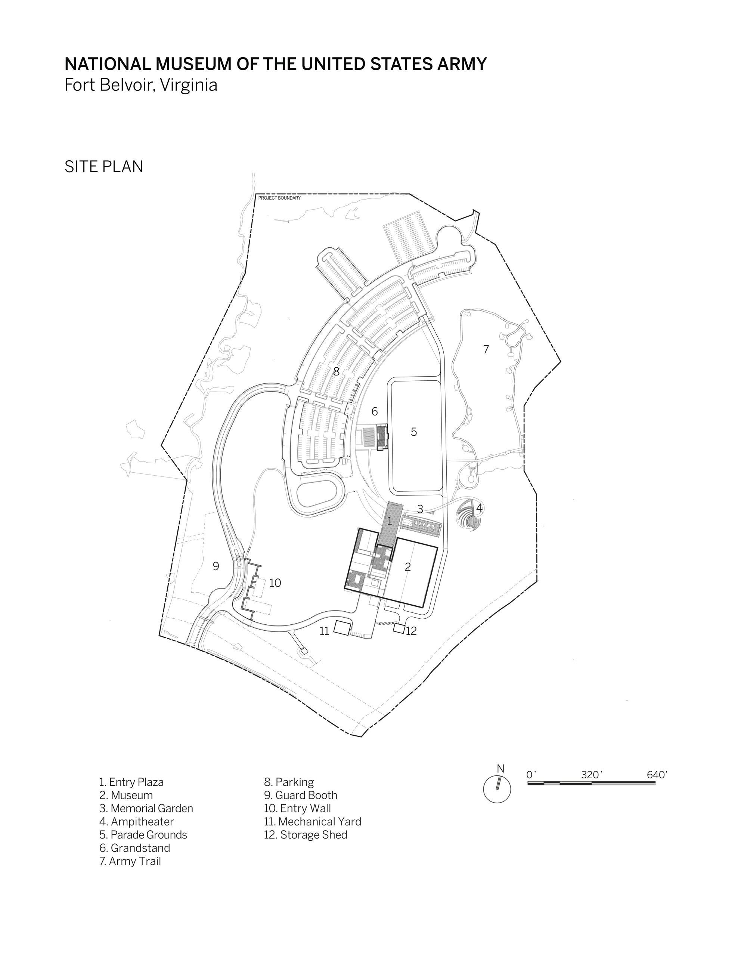
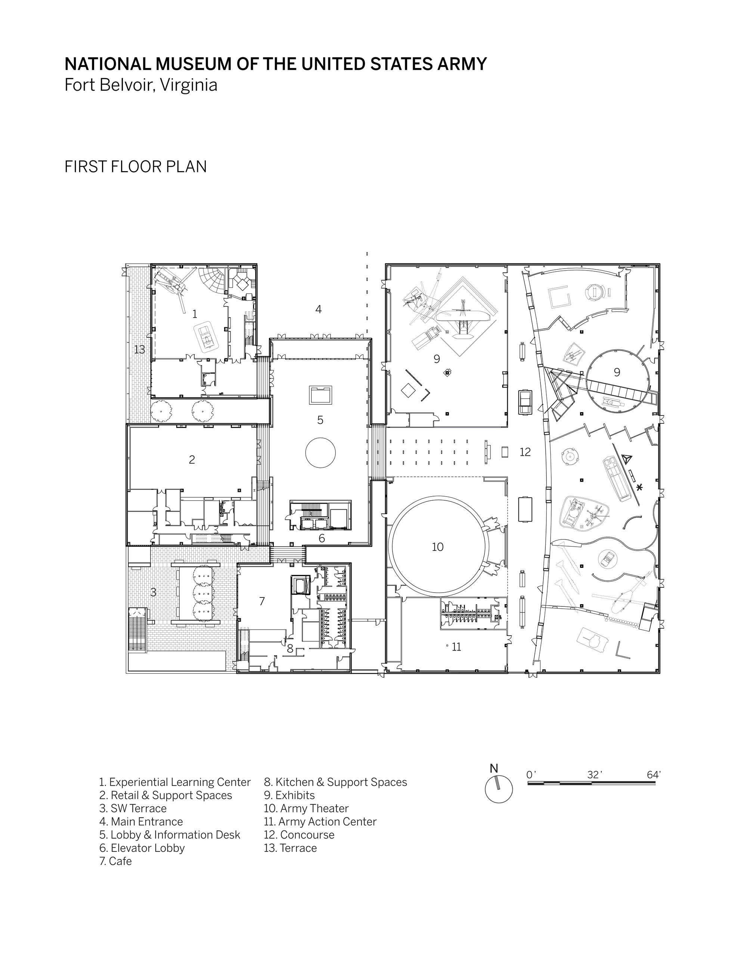
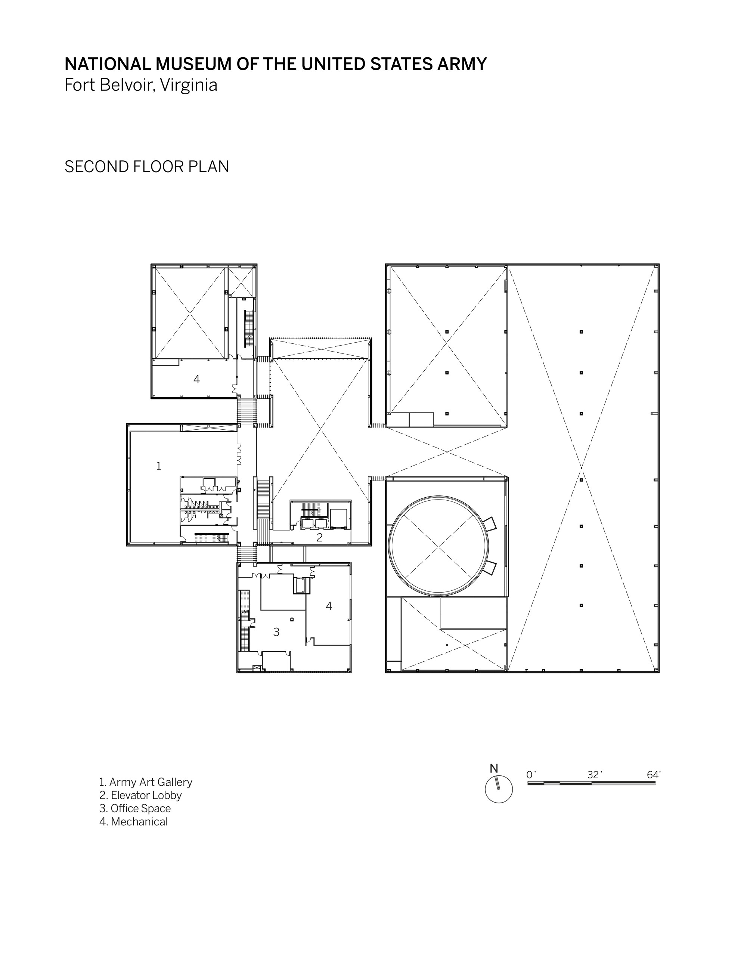
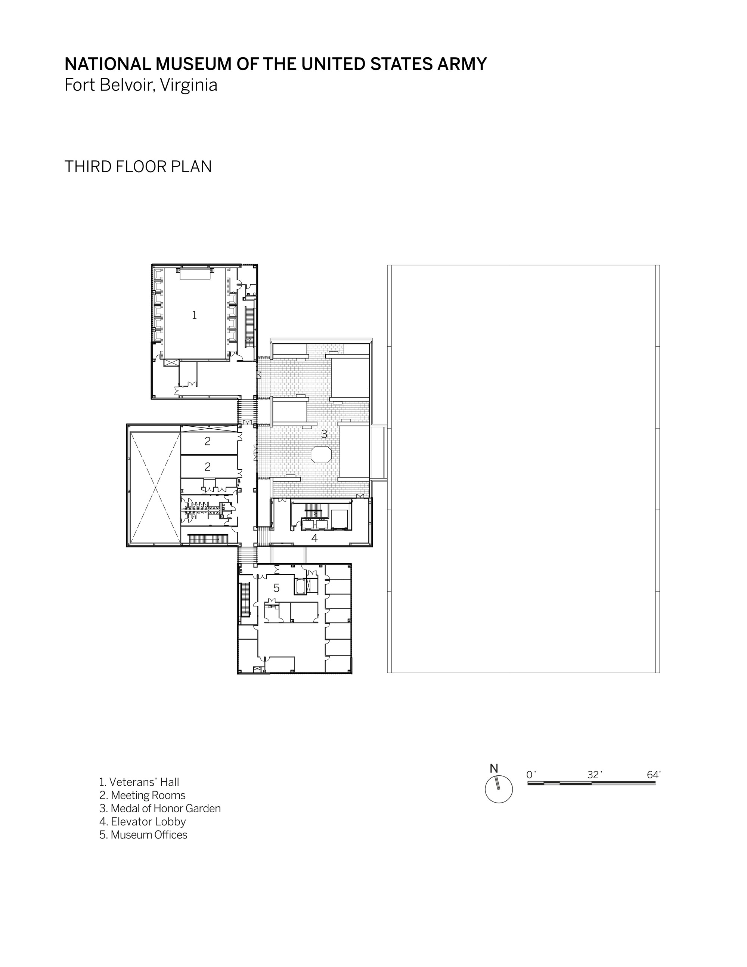
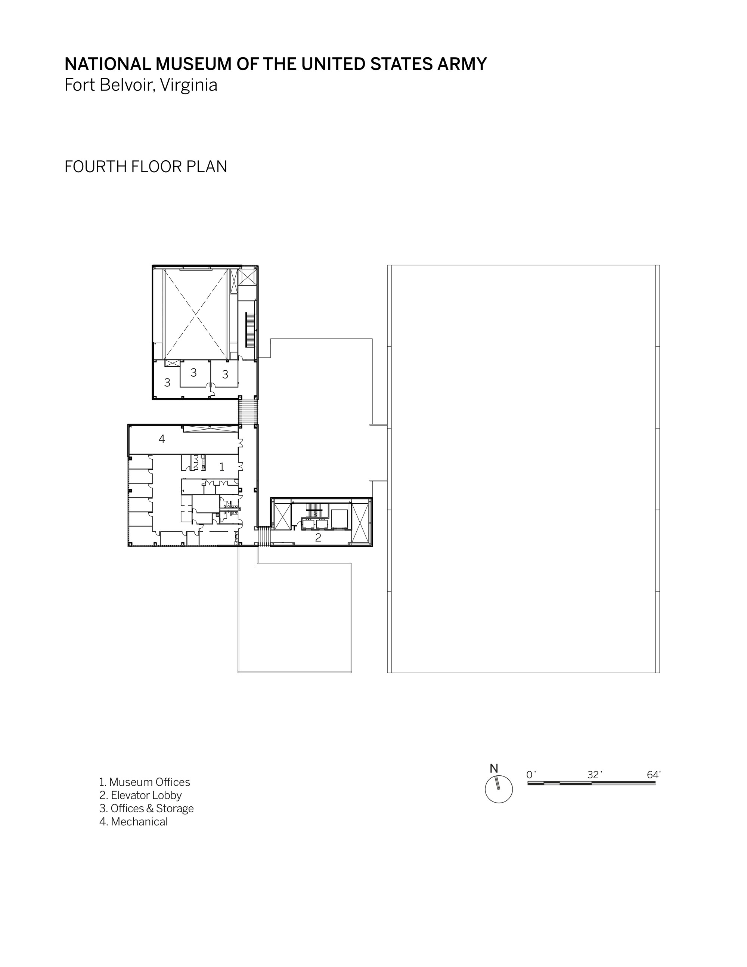
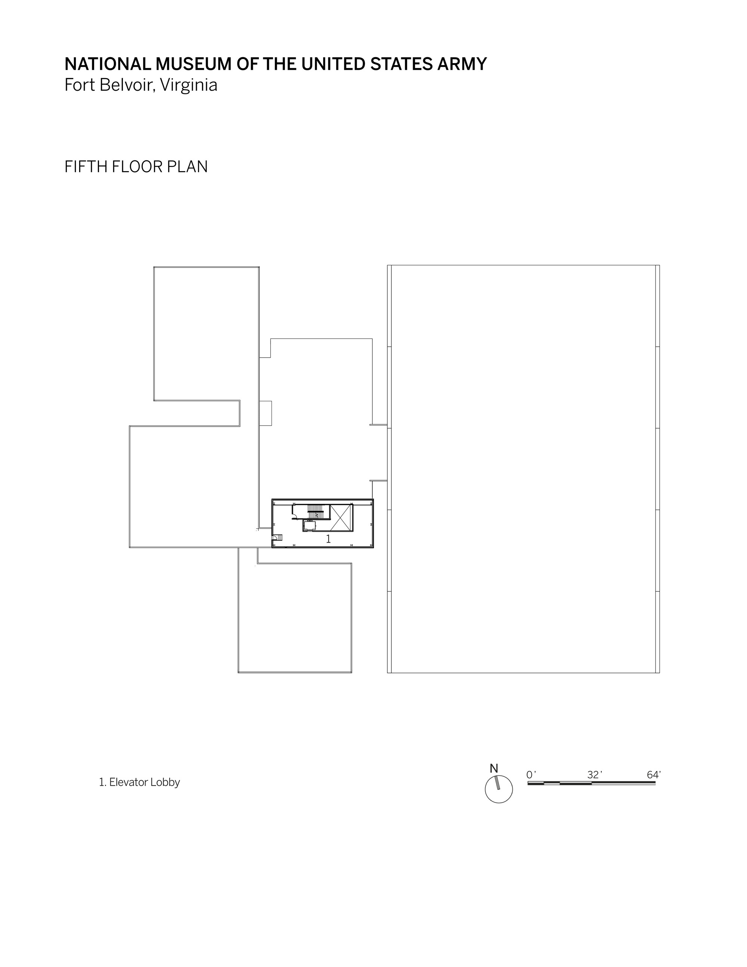
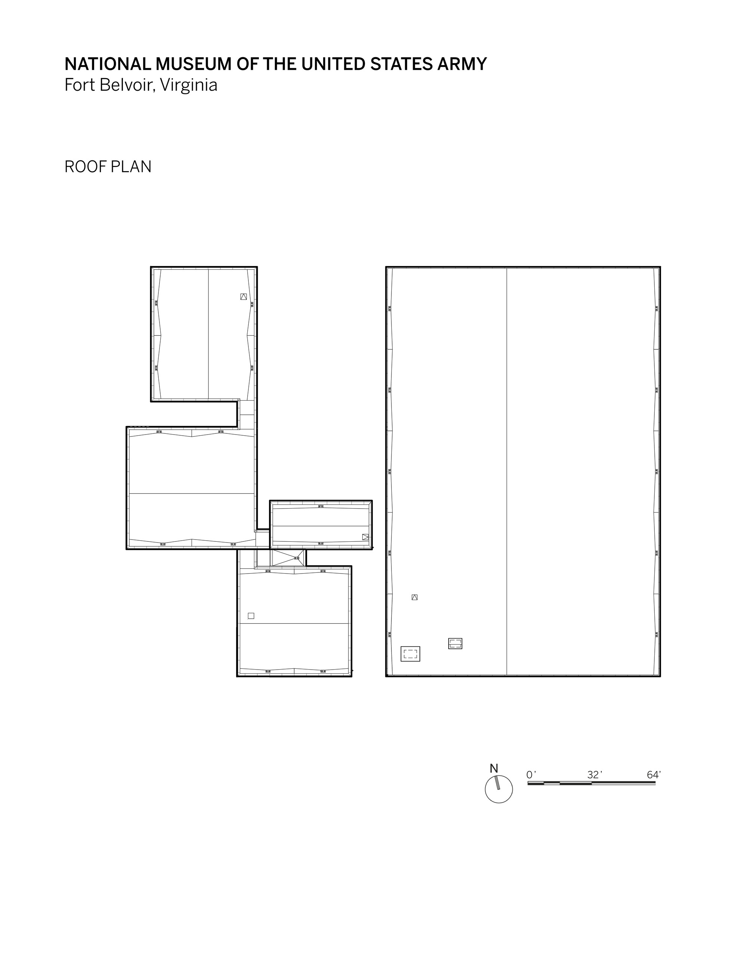
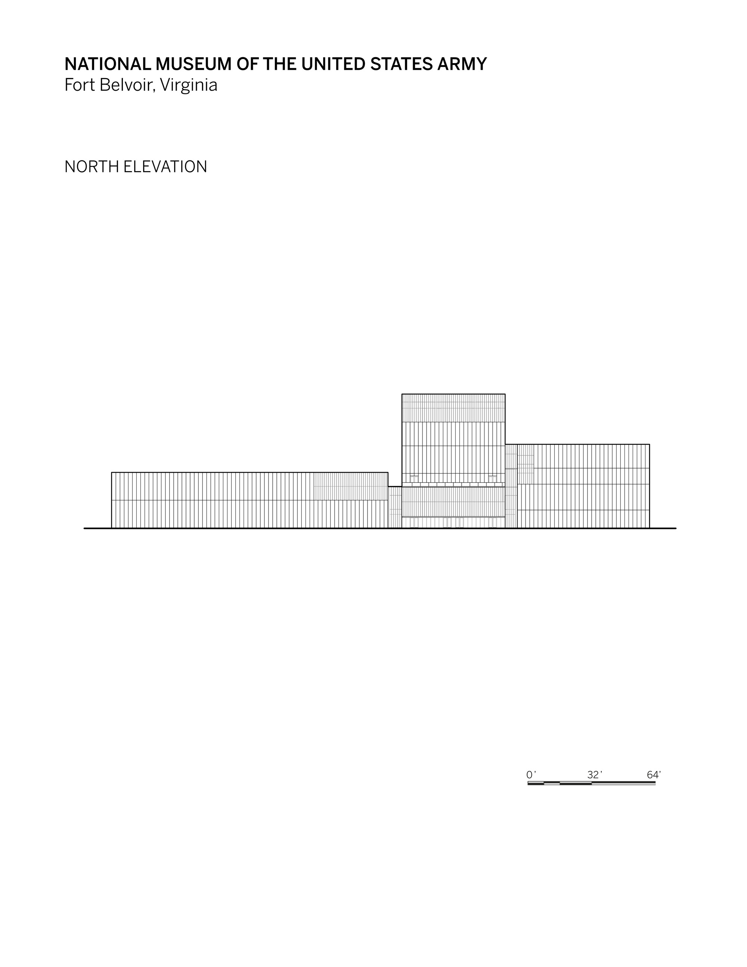
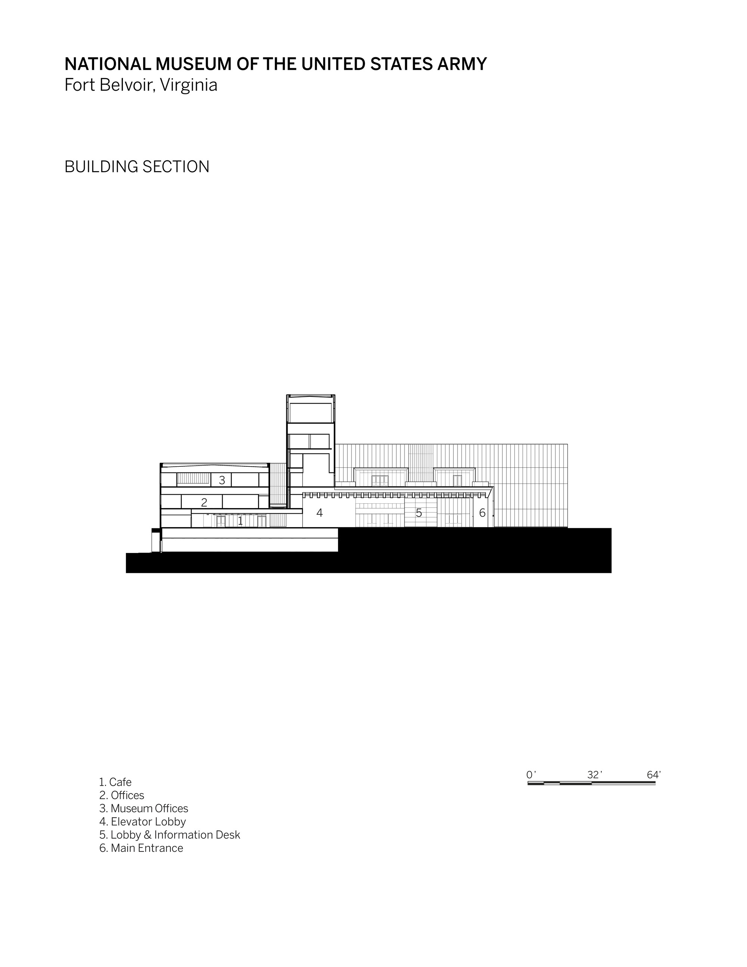
版权声明:本文由SOM授权有方发布,欢迎转发,禁止以有方编辑版本转载。
投稿邮箱:media@archiposition.com
上一篇:MVRDV美国首座在建高层“广播塔酒店”封顶,彩色盒子堆叠多样功能
下一篇:BIG深度参与超回路列车体系设计,定义新一代出行方式基础设施