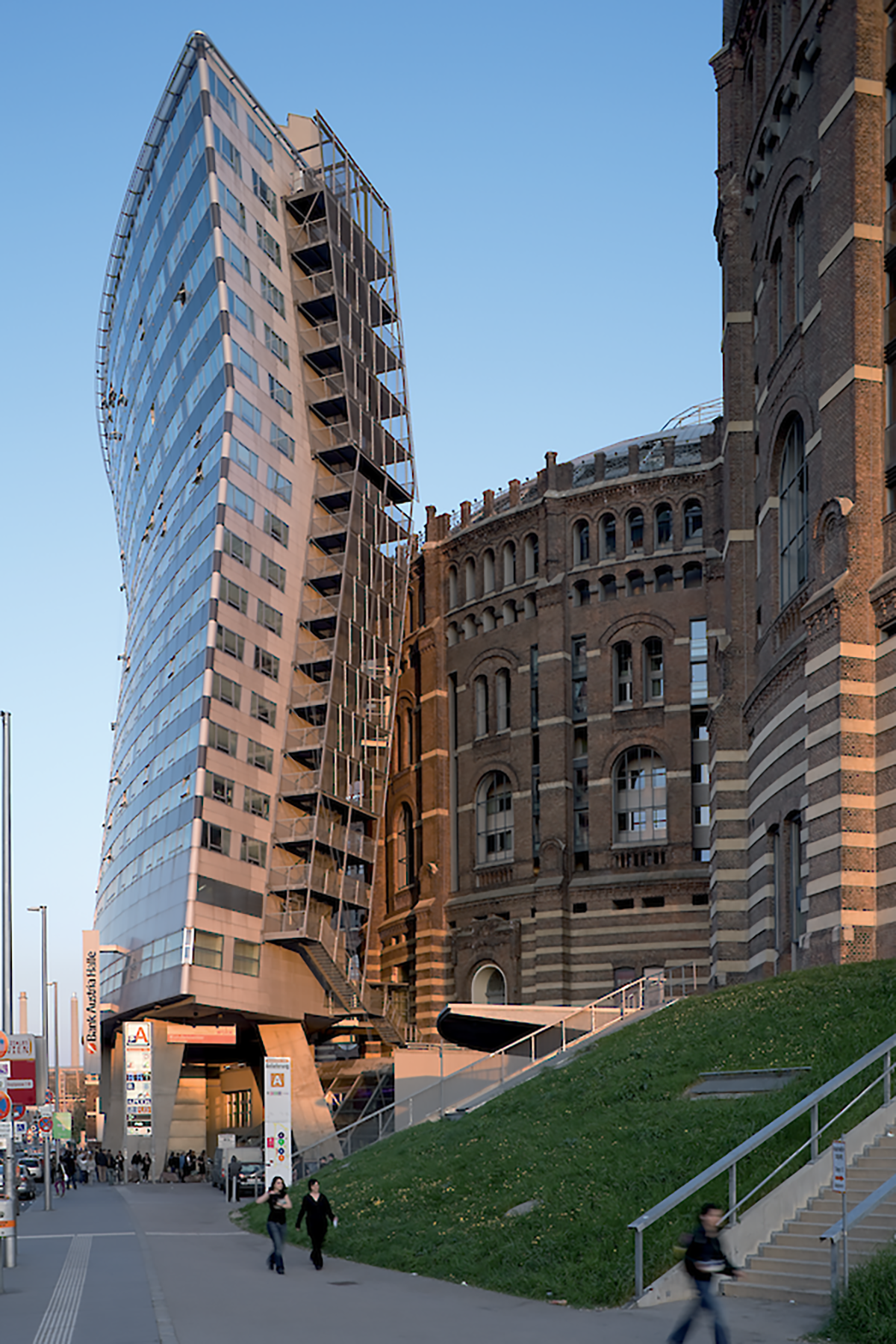
设计单位 蓝天组建筑事务所
项目地点 奥地利维也纳
建成时间 2001年9月
建筑面积 35 000平方米
场地内四座原有的贮气罐曾经用于维也纳的天然气储备,而随着时代更迁,贮气罐停止使用之后,建筑内部的设施被拆除,只留下了经典的立面。特殊的场地特性,使其更能创造出丰富多彩的文化空间和活动。
The four Gasometers built in 1896 originally housed the tanks for the gas supply of Vienna. After the closure of these protected landmarks, the interior elements were dismantled, leaving the classical facades. The specific location of the Gasometers within an industrial site, as well as the unusual character of the resulting spaces, led them to be used for diverse cultural activities.
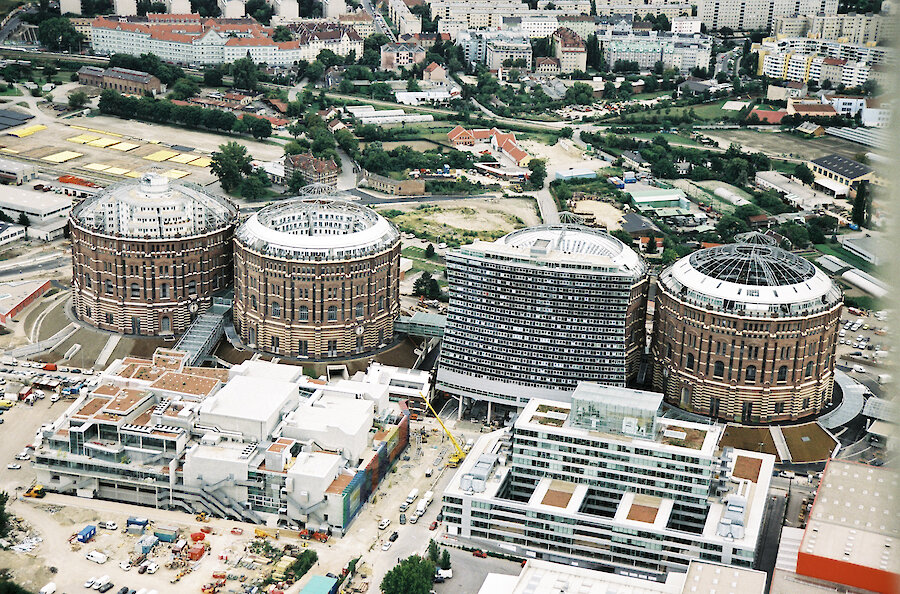

天然气厂公寓大楼的设计概念,是为现有的建筑加入三个新的体量:贮气罐内部的圆柱体、外观上非常醒目的盾牌状体块,以及位于贮气罐底部的多功能活动大厅。
The concept of Coop Himmelb(l)au’s Gasometer B adds three new volumes to the existing building: the cylinder, located inside the Gasometer, the striking addition of the shield that is visible from outside, and the multifunctional event hall situated at the base.
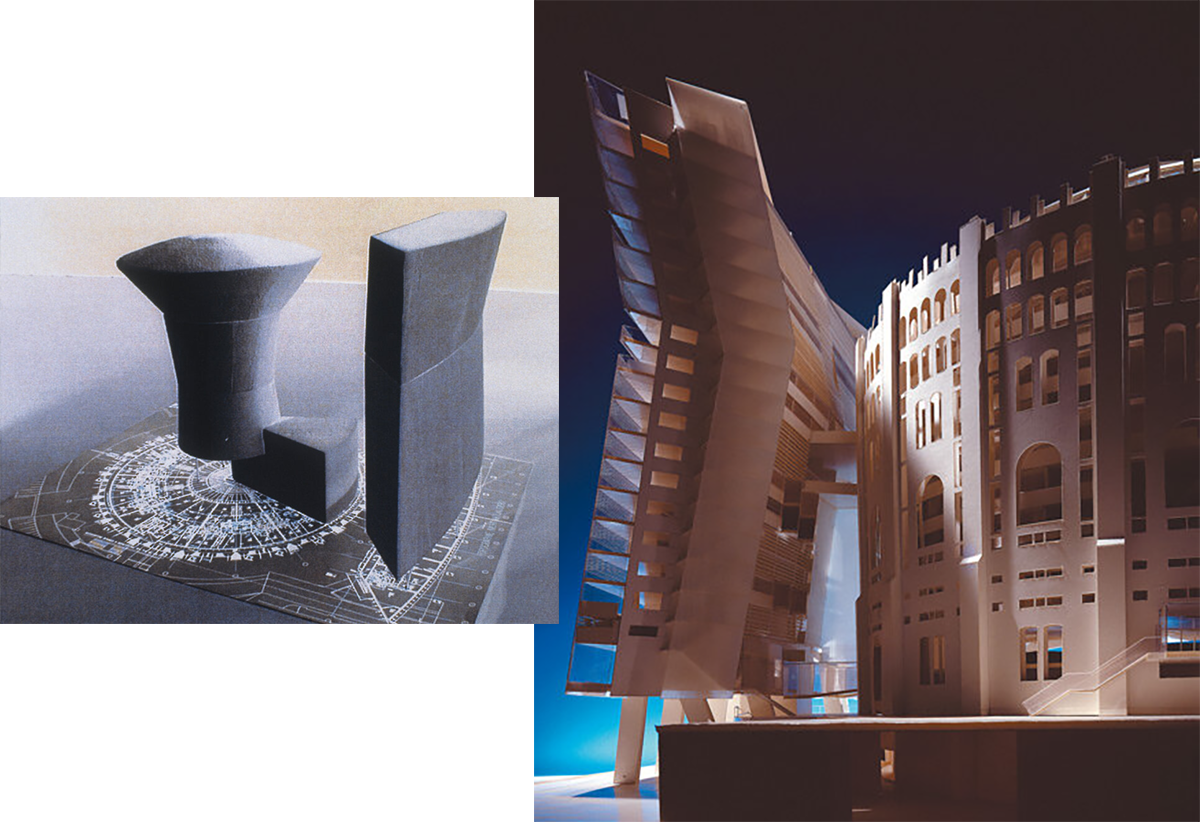
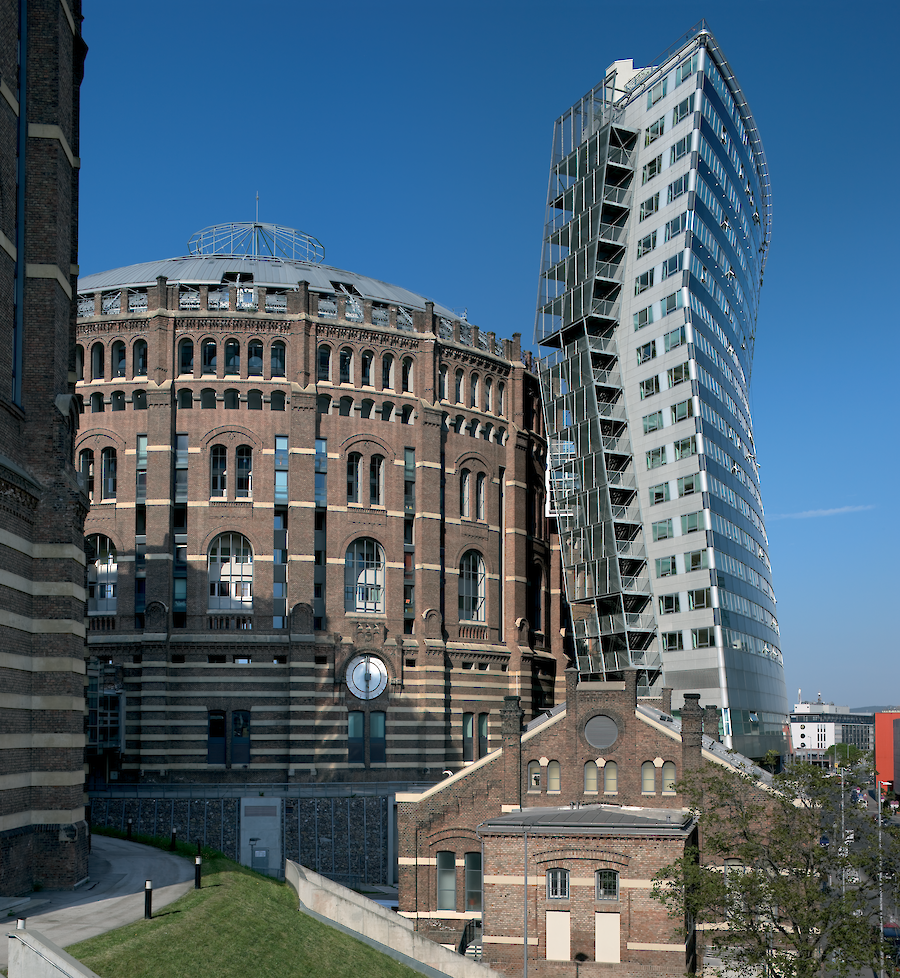
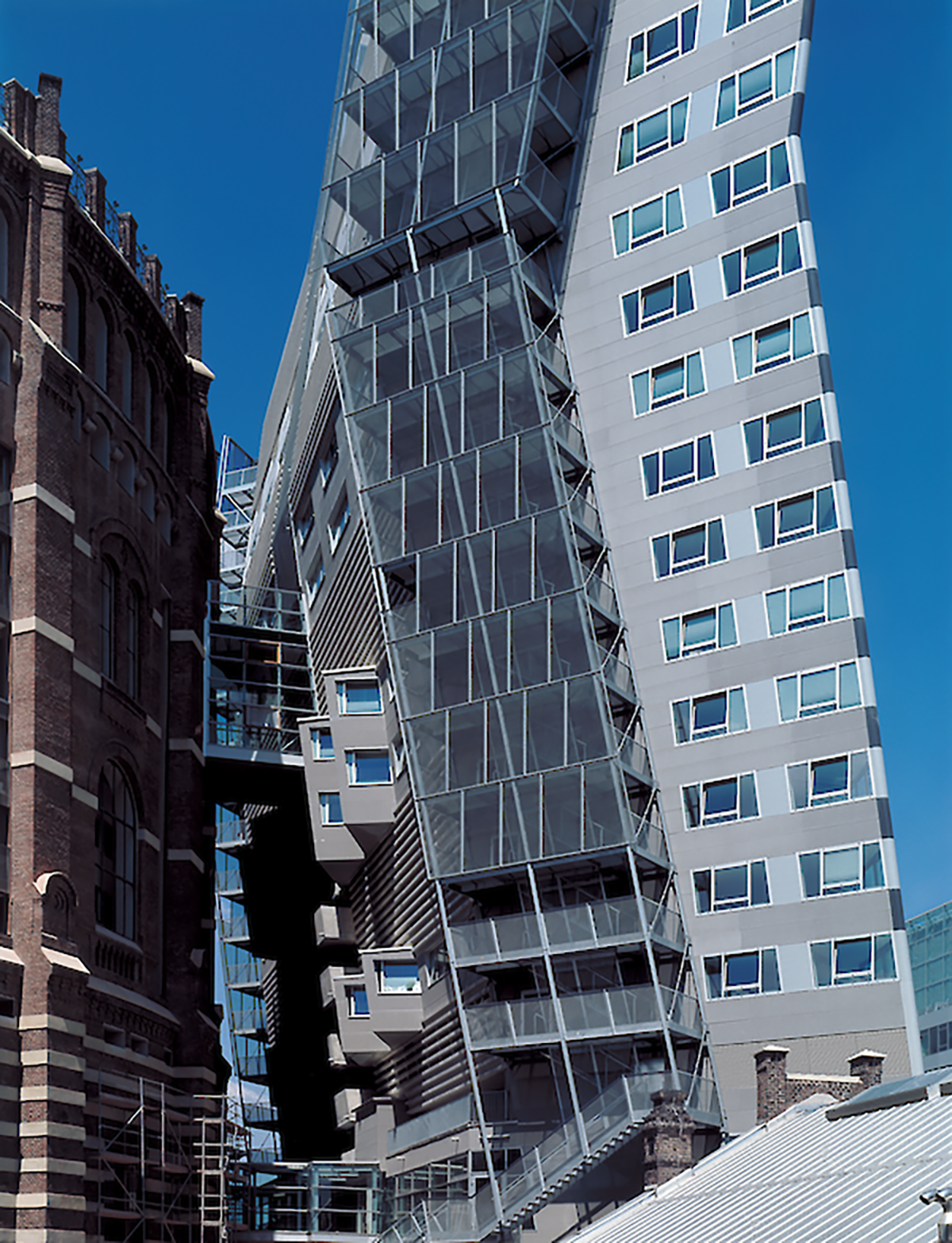
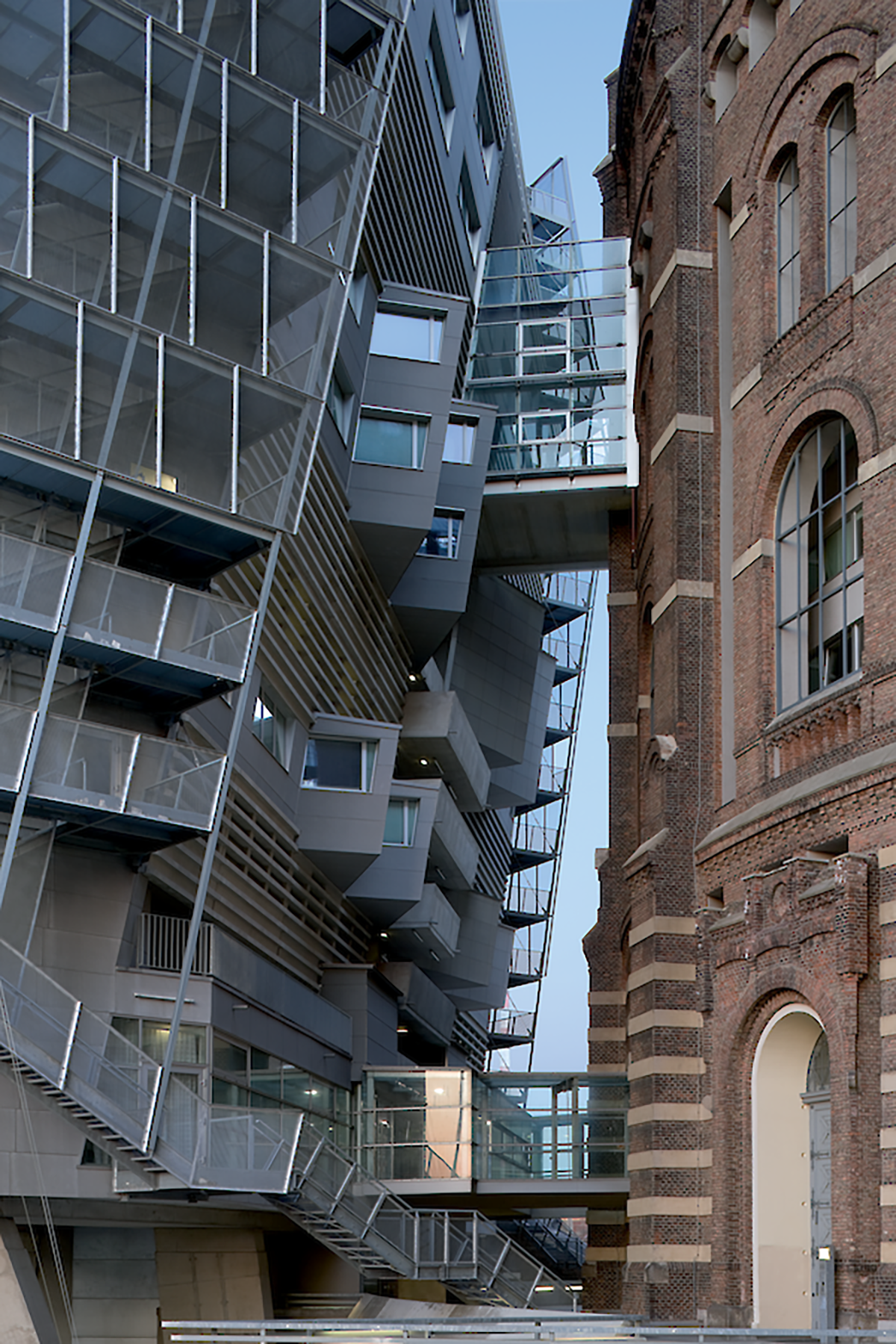
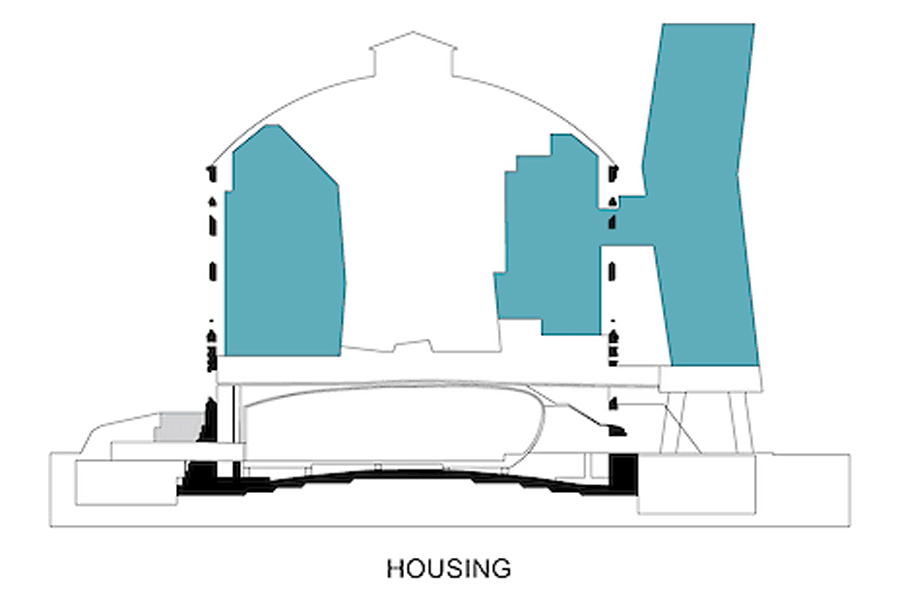
贮气罐B的圆柱体和盾牌状体块内部被用作公寓和办公。圆柱体内部空间采光由圆锥形的内庭提供,靠外侧则通过贮气罐的外墙进行采光。盾牌状体量的采光来自大面积的北向玻璃立面和通廊,其中的330套公寓涵盖了三居室复式公寓、跃层公寓,以及空间较小的如学生公寓等多种户型。通过建筑内办公和公寓功能的结合,全新职住方式的出现指日可待。
Gasometer B hosts both apartments and offices. Those located in the cylinder receive natural light through the conical inner courtyard and the windows of the historical facade. An expansive north-oriented glass facade with loggias provides the shield with natural light. The 330 apartments offer differentiated living forms, ranging from 3‑room-maisonettes and lofts to smaller units for students. By combining office and apartment uses, new ways of working and living are encouraged, a pioneering concept at the time of construction.
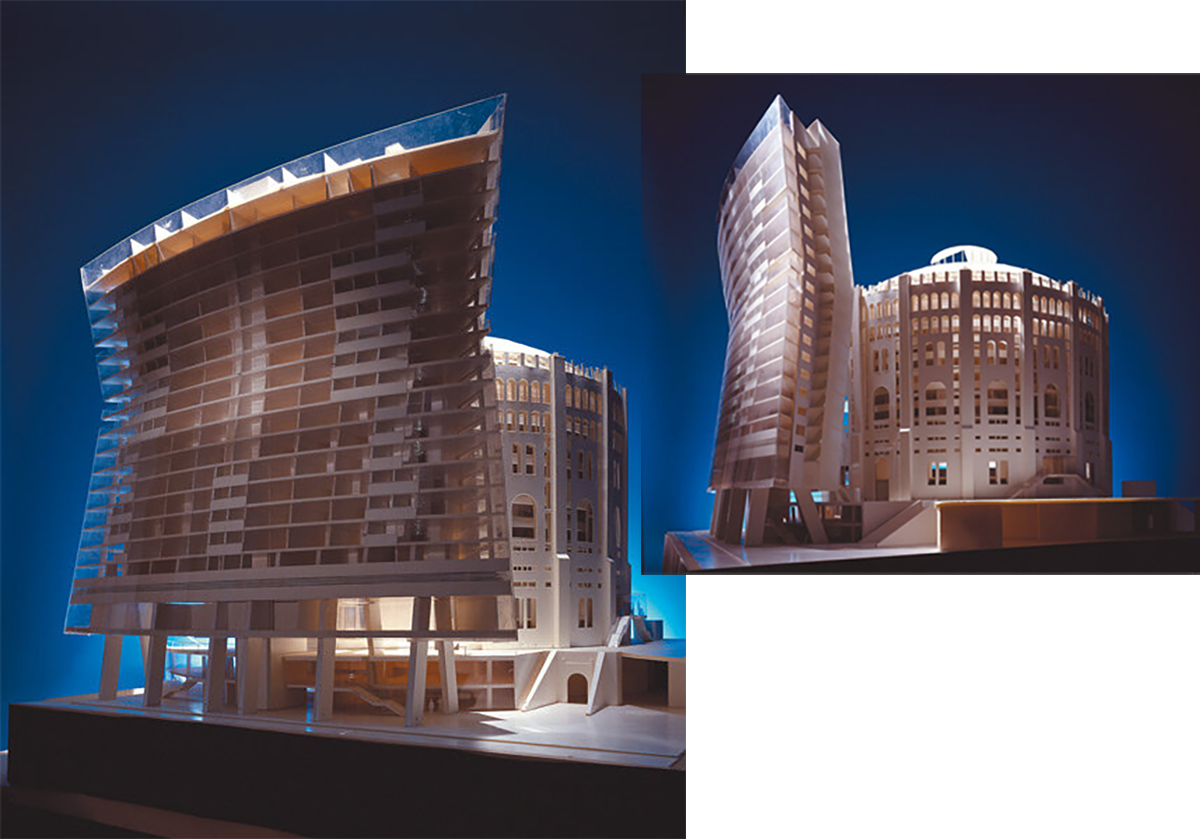
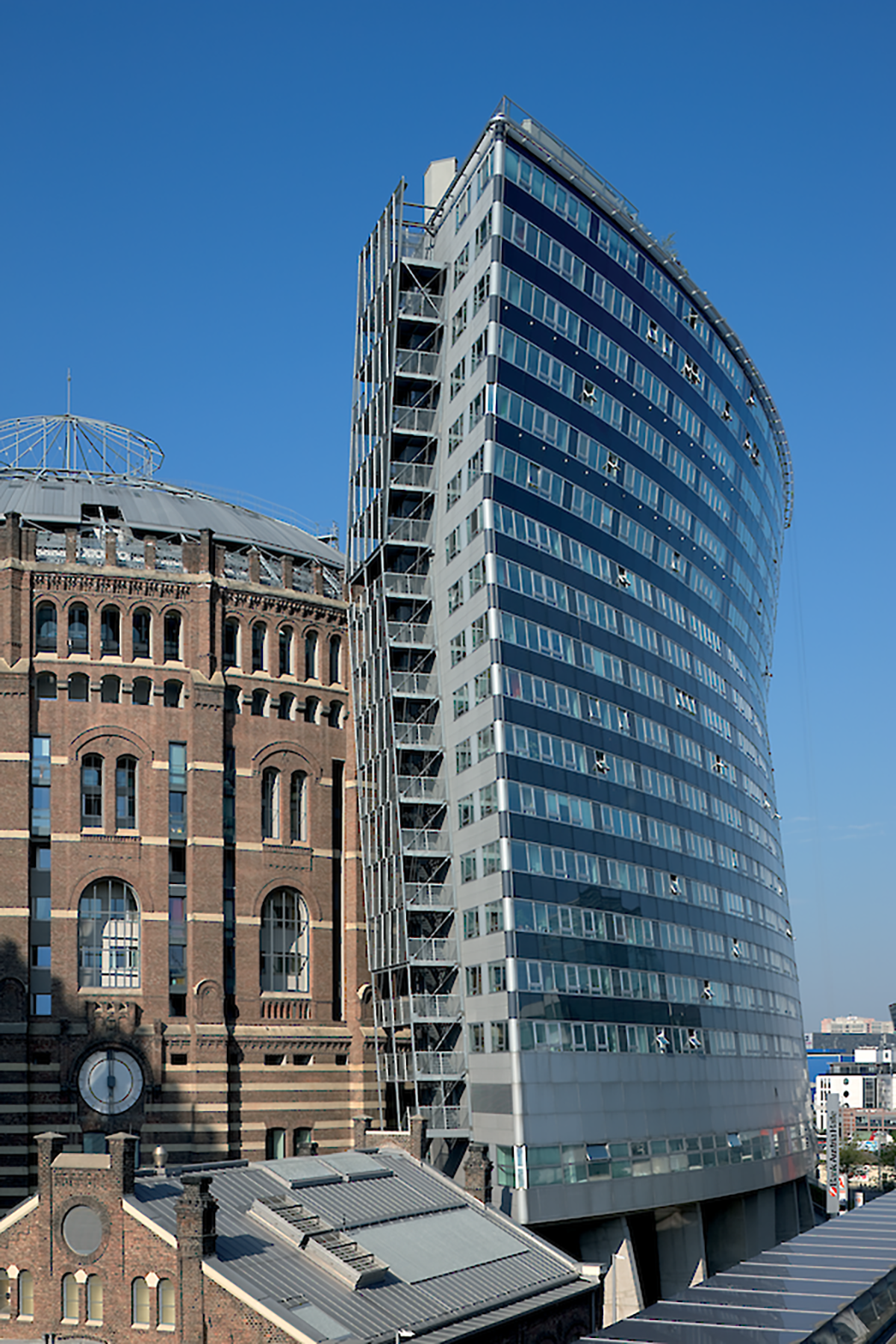
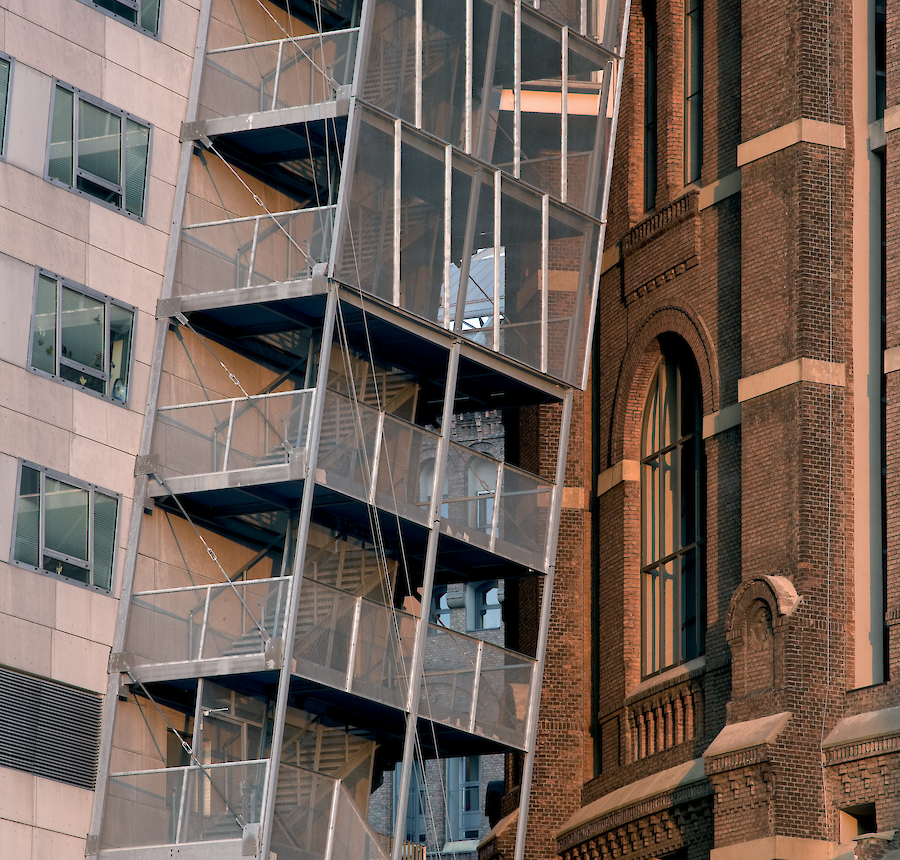

人们既可以从Guglgasse街上的入口进入建筑群,也可以直接从地铁站穿过相邻的购物中心进入建筑。在地面层上,这个购物中心将全部四个贮气罐建筑连接了起来。在贮气罐B内部,活动大厅和大楼的职住配楼之间设有一个缓冲空间,以加强内部交流。七楼的“空中大厅”在公寓区中打开了一个缺口,为居民们创造了一个公共空间。
The complex can be accessed either from the outside via Guglgasse, or directly from the subway station through the connecting shopping mall. The latter connects all Gasometers on ground level. Inside Gasometer B, a spacious and functional buffer between the event hall and the apartments and offices above ground is created. Internal communication is thereby intensified. The Skylobby on the seventh floor creates a social space for the inhabitants. Other remaining spaces can be used as common areas.

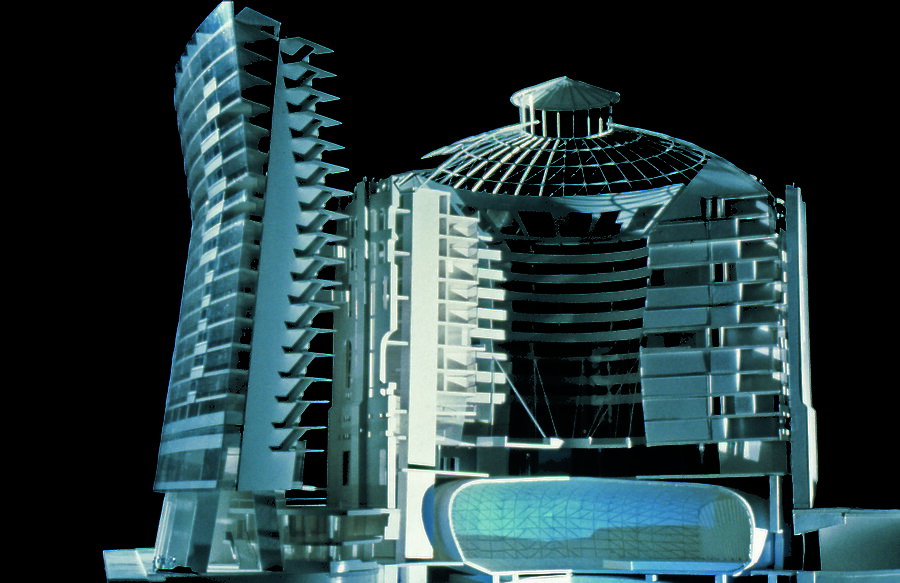
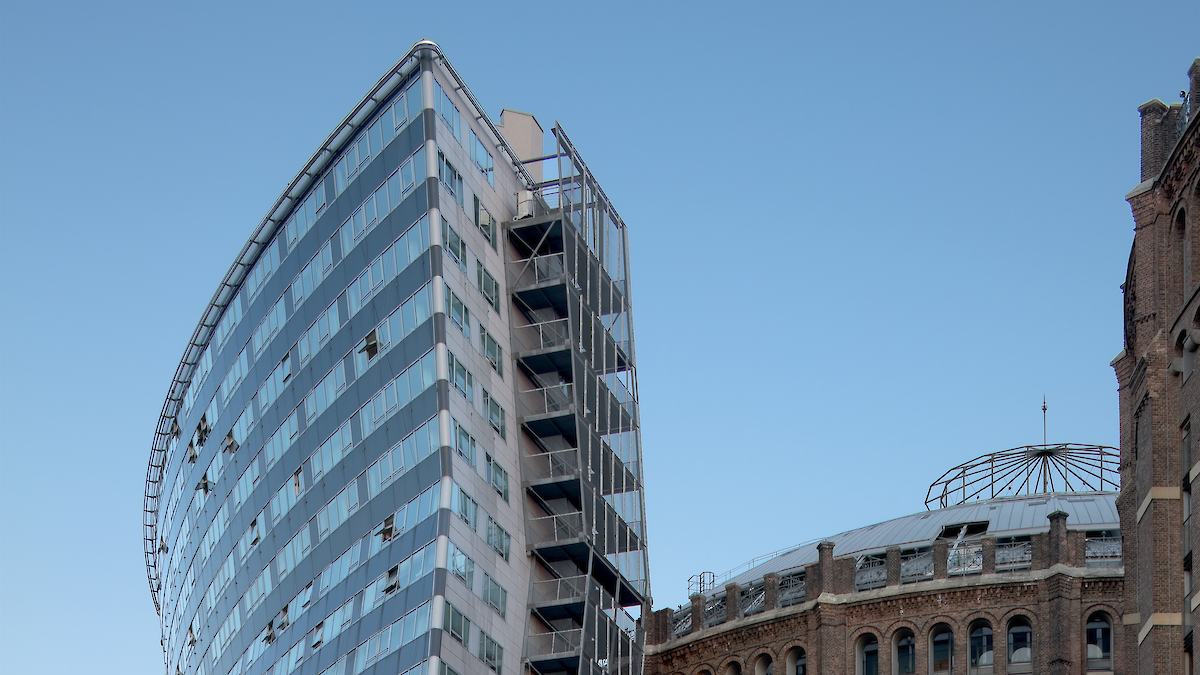


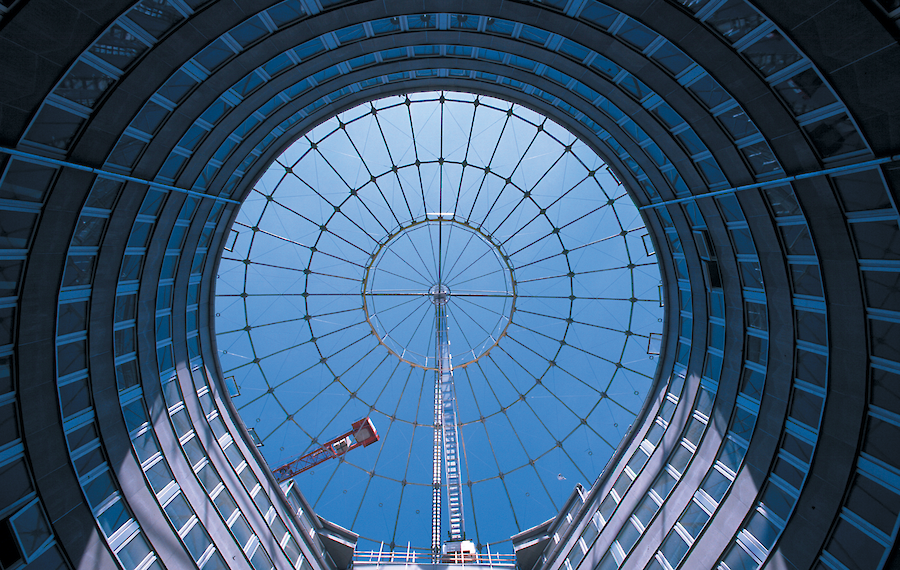
活动大厅内没有任何柱子,它是一个自承重的壳体结构,处于贮气罐建筑内部且互相保持独立,两者之间并不存在建构联结。因此,在功能、结构和声学方面,它都是与公寓大楼分离开来的。
The event hall is a column-free, self-supporting shell construction in the Gasometer, that is freestanding and not structurally connected to the residential building above it. Functionally, structurally and acoustically, the operation of the event hall is thus uncoupled from the apartment building.
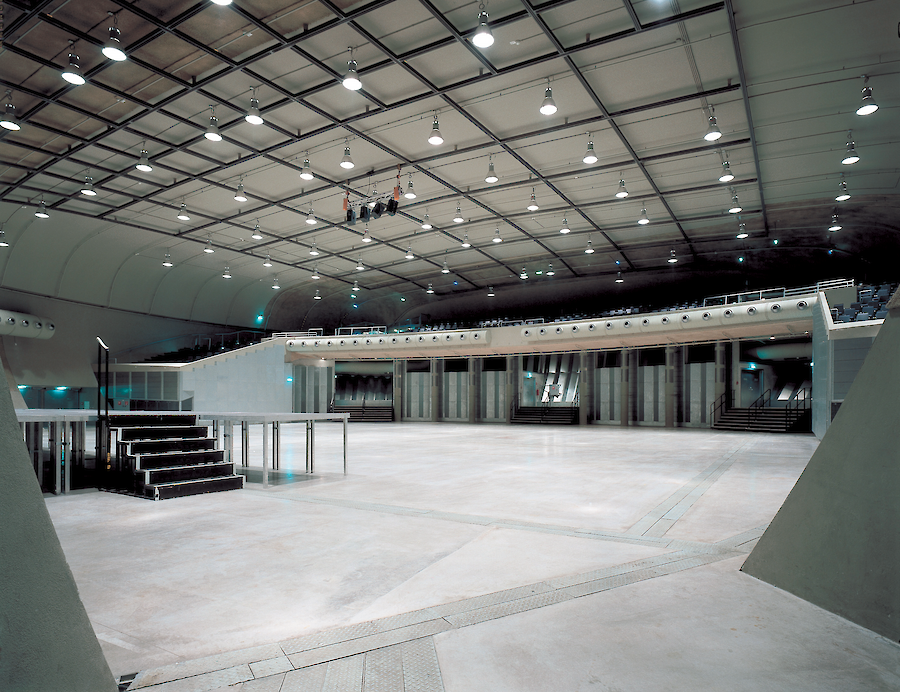
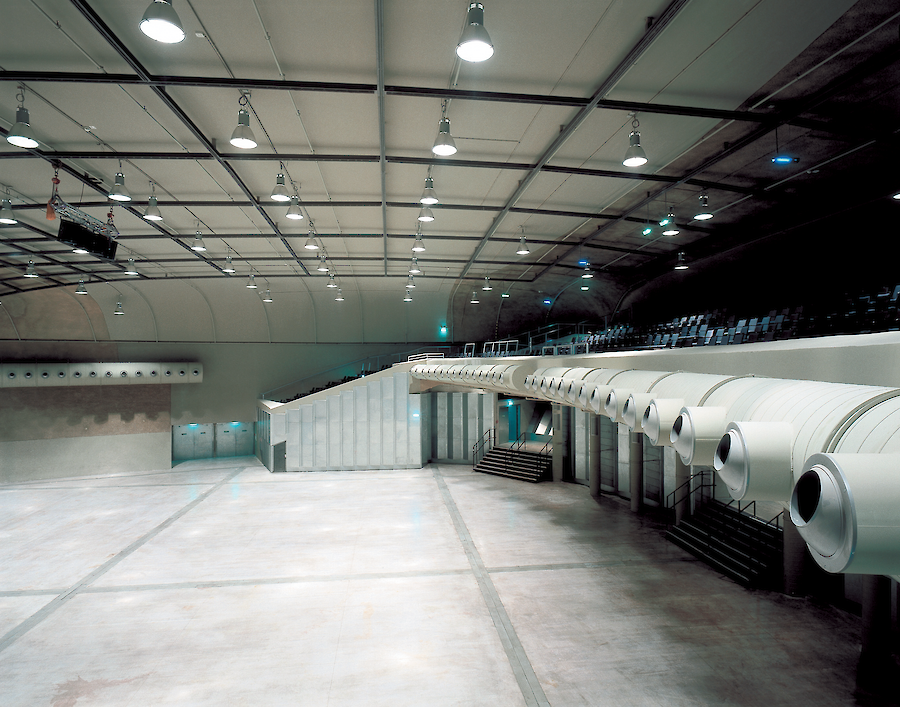
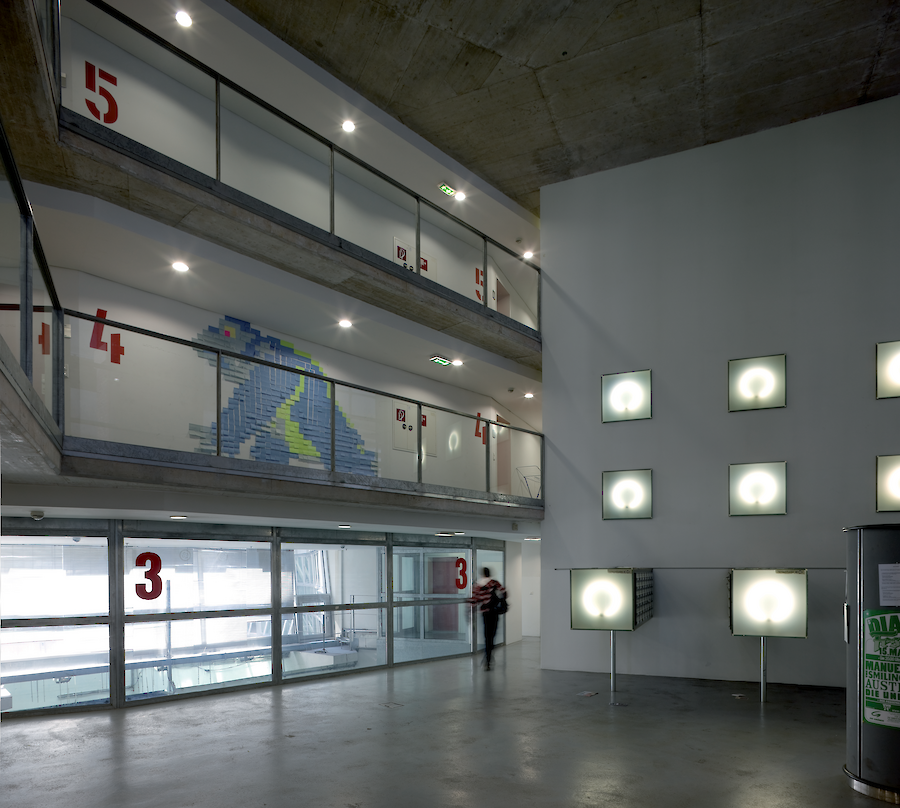
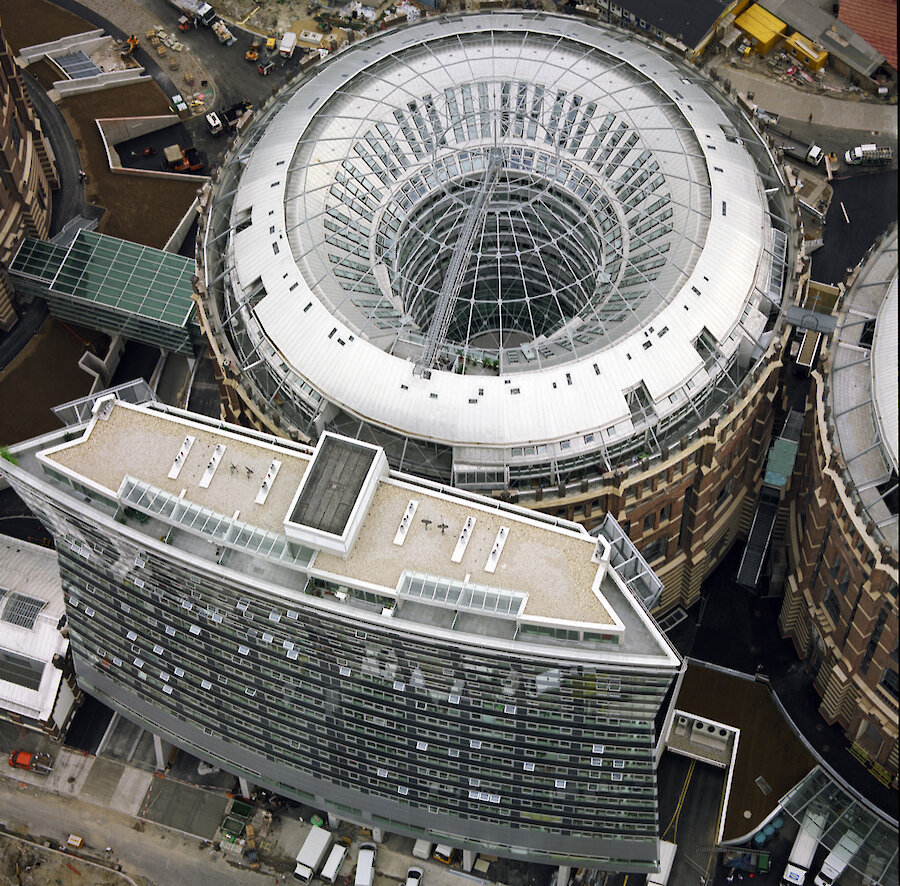
设计图纸 ▽
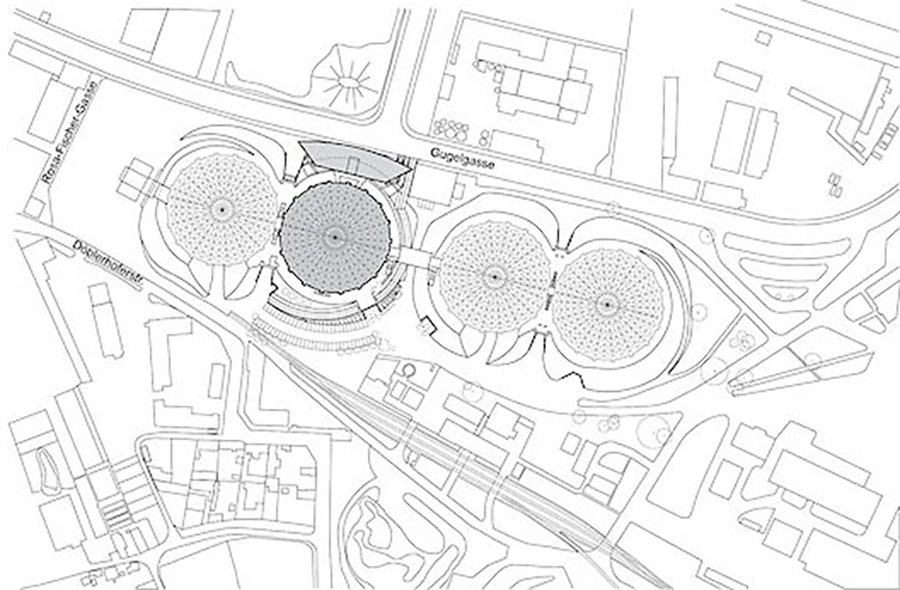
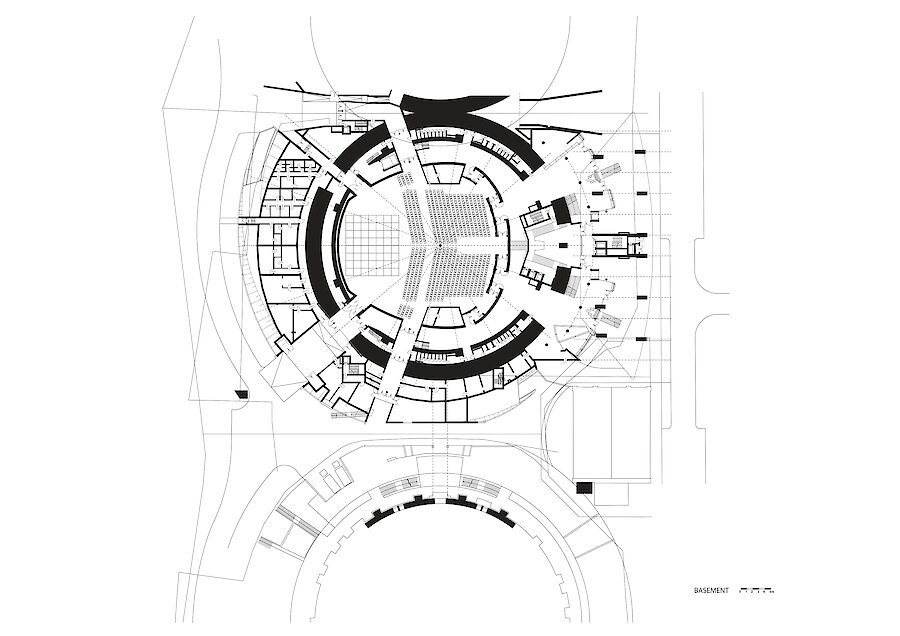
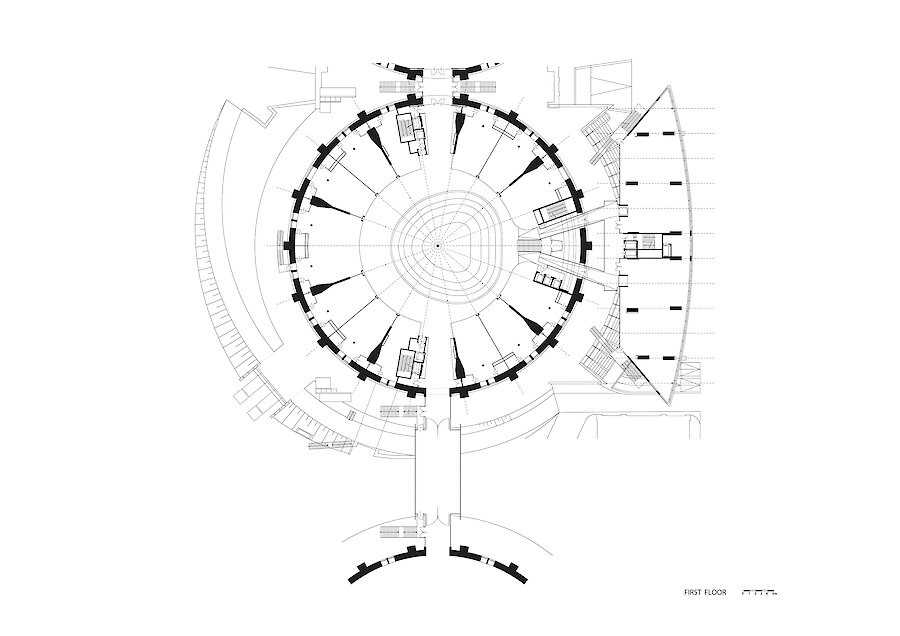
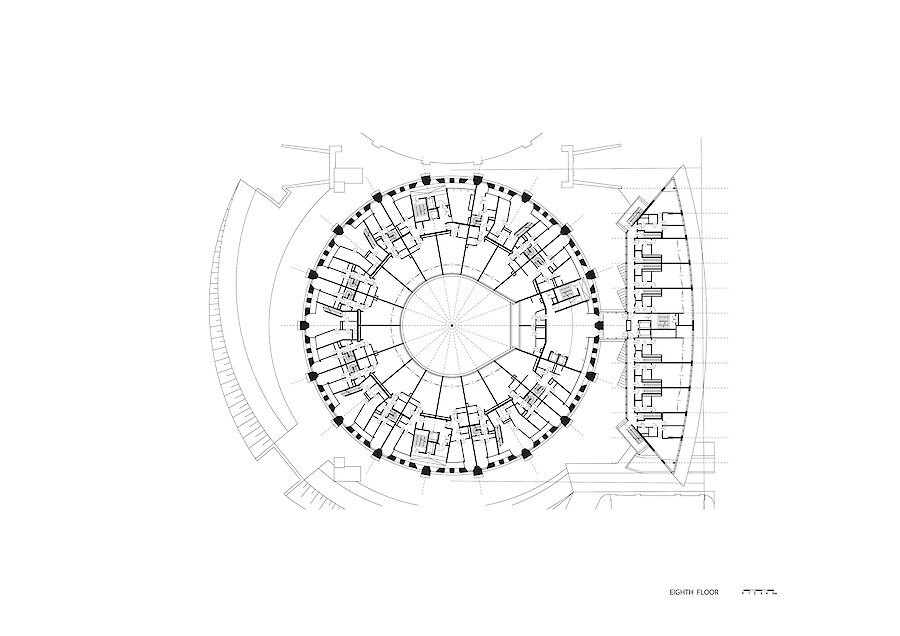
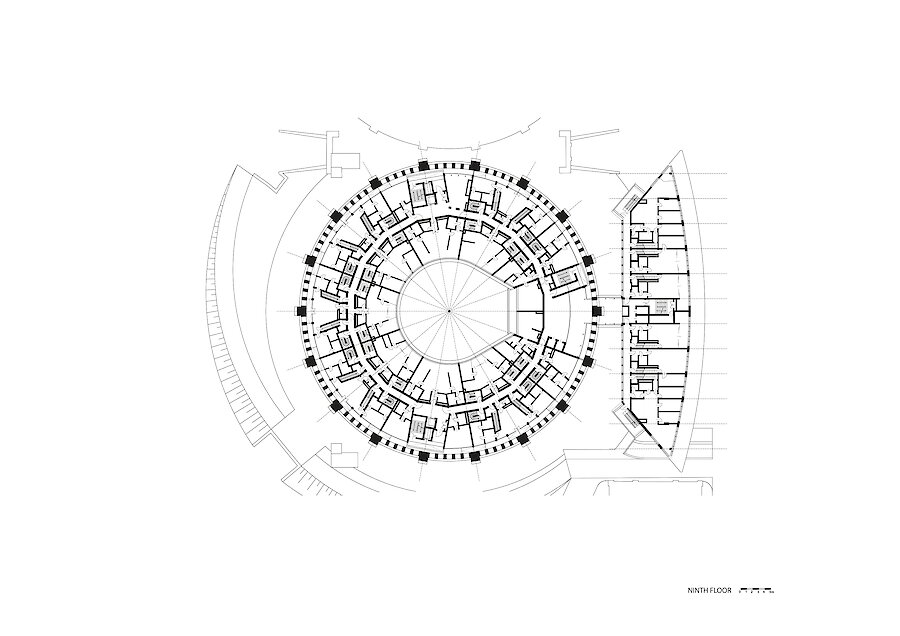
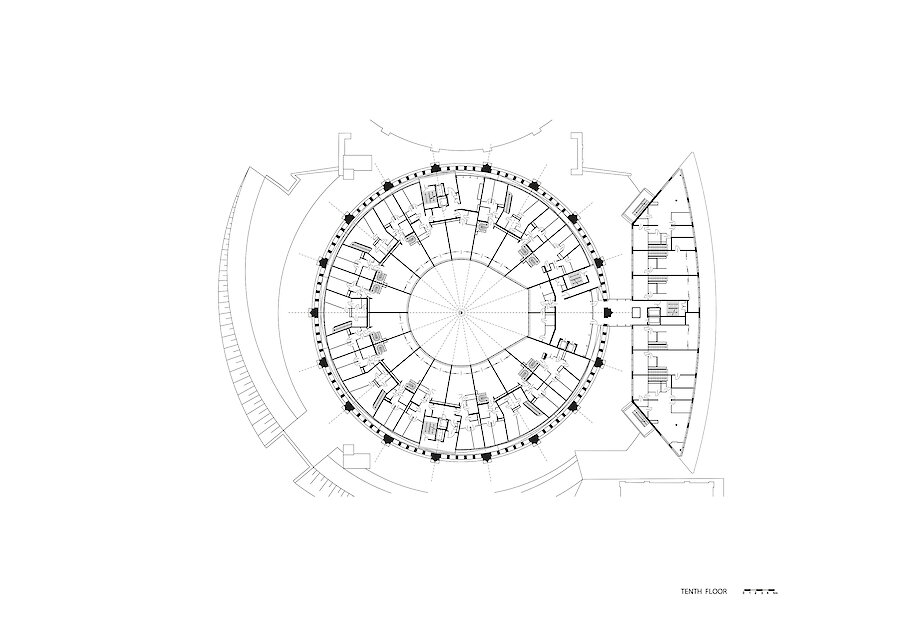
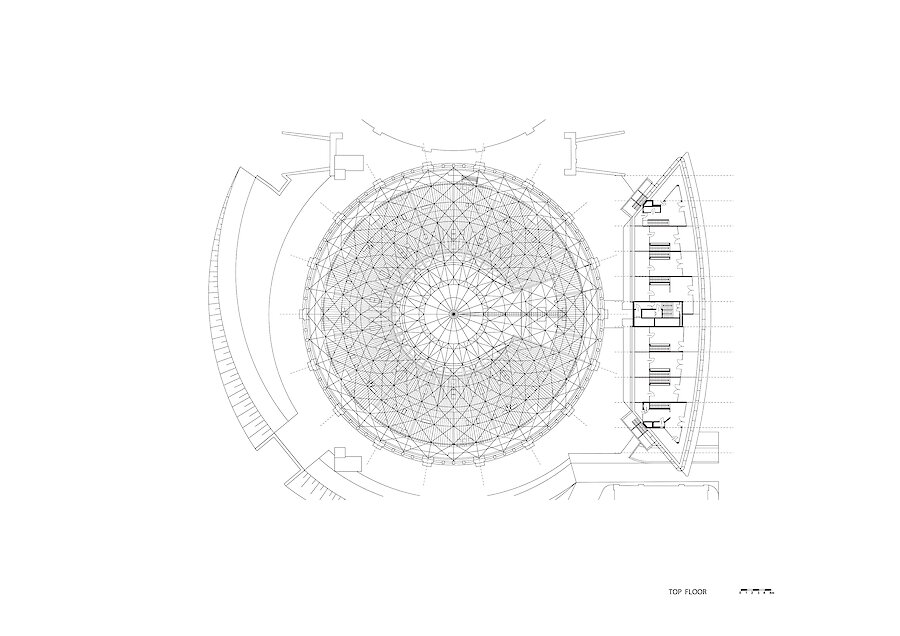
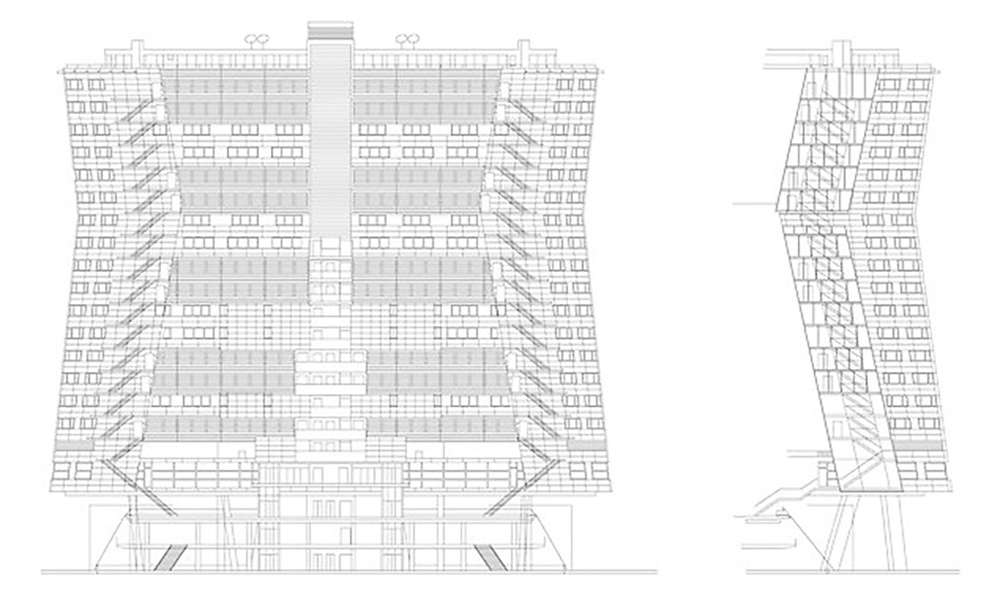
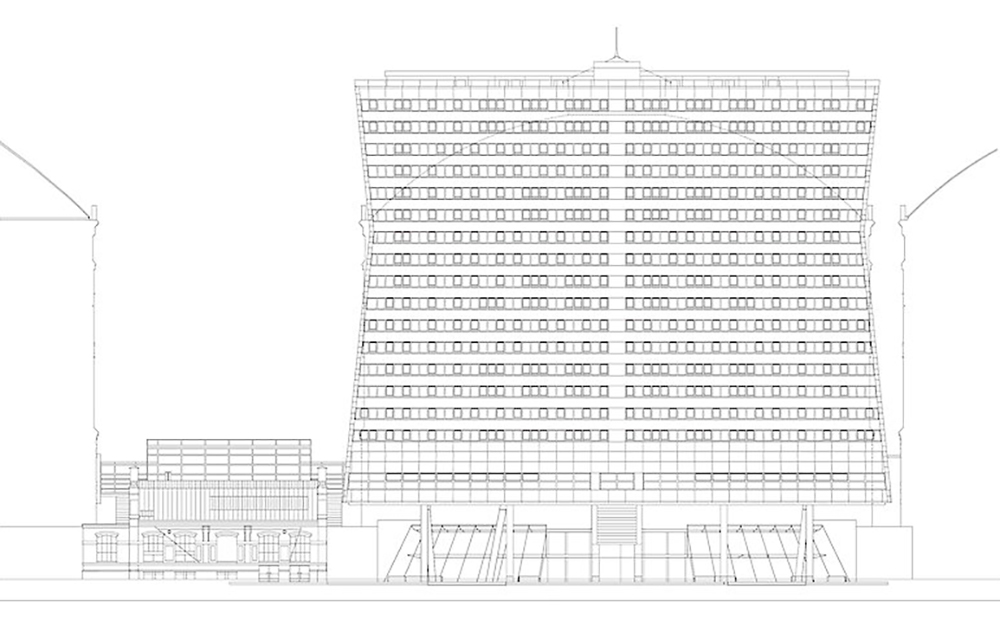
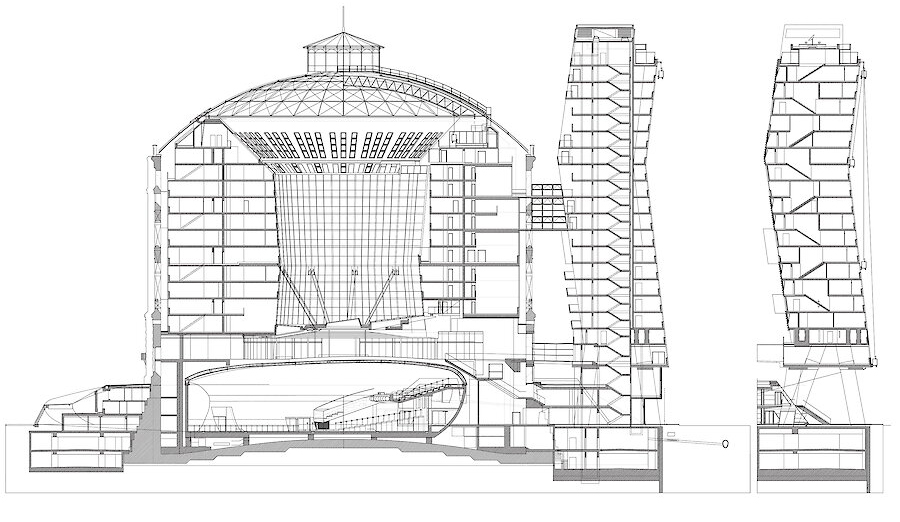
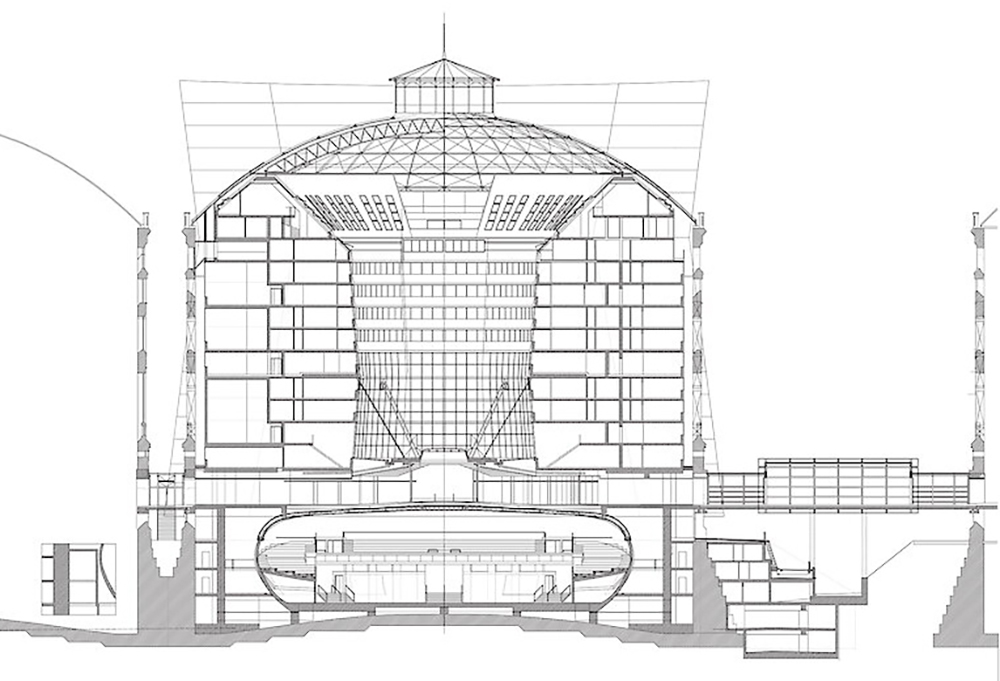
完整项目信息
客户:WBV Wohnbauvereinigung für Privatangestellte, Vienna, Austria
规划设计:蓝天组建筑事务所 COOP HIMMELB(L)AU Wolf D. Prix, Helmut Swiczinsky + Partner
主持设计师:沃尔夫· 狄· 普瑞克斯 Wolf D. Prix, 海默特· 斯维茨斯基 Helmut Swiczinsky
项目建筑师:Josef Weichenberger
团队成员:Rainer Enk, Stefan Fussenegger, Friedrich Hähle, Isabelle Hannig, Stefan Hochstrasser, Ronald Kesmann, Georg Kolmayr, Martin Mostböck, Markus Pillhofer, Karolin Schmidbaur
建模:Ana-Claudia Gonzalez, Walid Kanj, Napoleon Merana, Giulio Polita
结构工程:Fritsch-Chiari, Vienna, Austria
暖通空调:Dr. Pfeiler GmbH, Graz, Austria
声学设计:Dipl. Ing. Bacher, Vienna, Austria
照明顾问:Kress & Adams, Köln, Germany
电梯顾问:Otis GmbH, Vienna, Austria
购物中心顾问:BDG/McColl, London, UK
影像:© Duccio Malagamba, © Gerald Zugmann, © Toni Rappersberger, © Alexander Koller, © Peter Korrak, © Markus Pillhofer, © COOP HIMMELB(L)AU
规划设计时间:02/1995
动工时间:12/1998
竣工时间:09/2001
建筑面积:35 000平方米
建成区面积:5 200平方米
公寓数量:254套居住公寓,76套学生公寓
层数:22
购物中心:2 000平方米
活动大厅:可容纳3 000 人,位于地下1~2层
实用面积:26941平方米(包含公寓、通廊、商铺、办公、餐饮、学生公寓)
实用面积:5637平方米(包含活动大厅、前厅、其他用房)
公寓总面积(包括通廊):17730平方米
公寓平均面积:77平方米
版权声明:本文由蓝天组建筑事务所授权发布。欢迎转发,禁止以有方编辑版本转载。
投稿邮箱:media@archiposition.com
上一篇:友兰中学图艺综合楼:延展与折叠 / WAU建筑事务所
下一篇:“拉花”立面:蒙纳士大学校务办大楼 / ARM Architecture