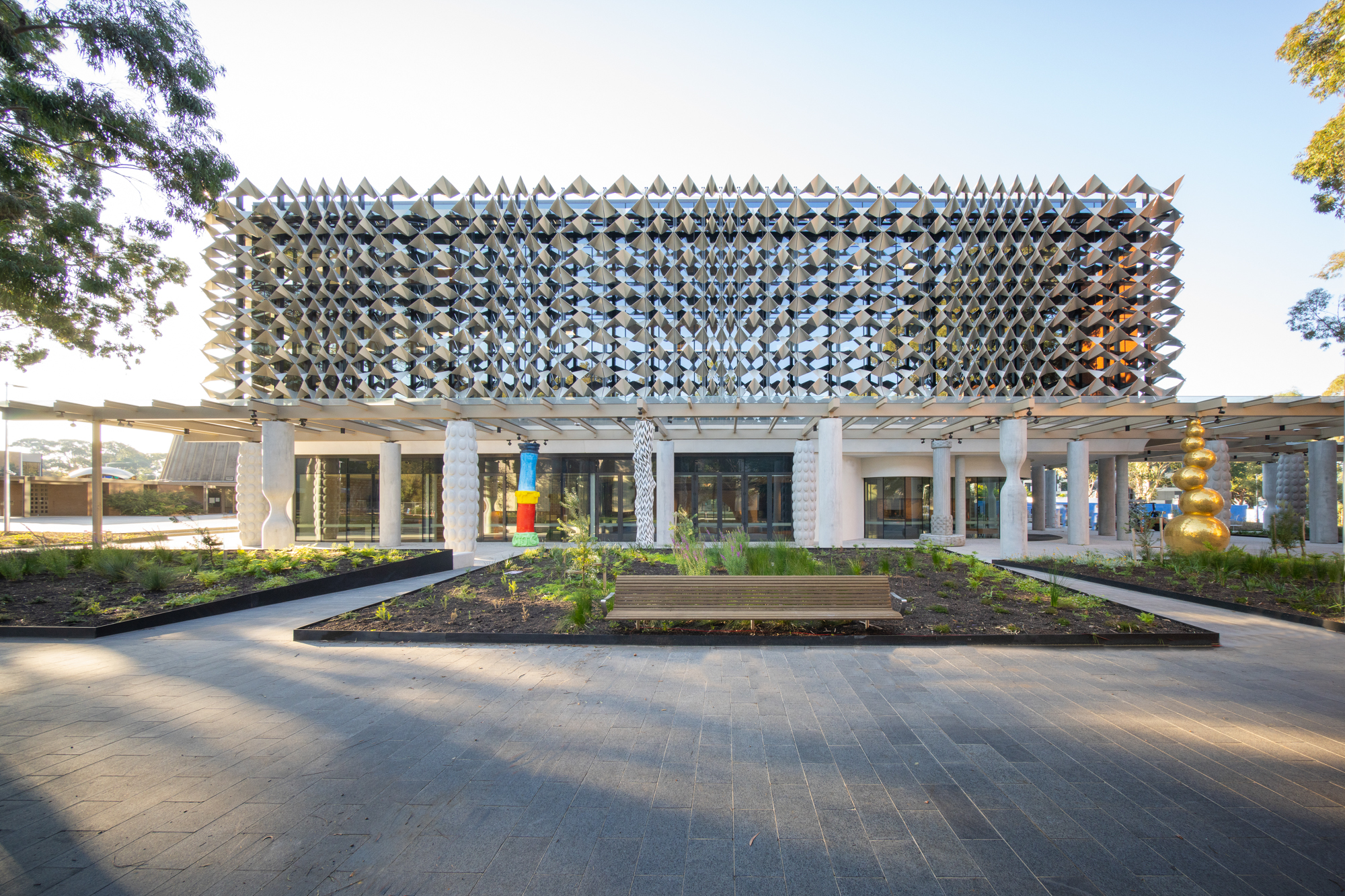
设计单位 ARM Architecture
项目地点 澳大利亚墨尔本
建成时间 2020年
建筑规模 6400平方米
蒙纳士大学全新的校务办大楼,是克莱顿校区的一个仪式性门户:这座象征性的建筑,传达了大学在21世纪中的品牌与身份。
Monash’s new Chancellery is a ceremonial front door for the Clayton Campus: an emblematic building that communicates the University’s brand and identity for the 21st Century.
功能
传统上,大学的校务办是主要行政人员的办公地。在蒙纳士大学中,除了校长办公室外,校务办还包括了副校长、高管以及行政职员的办公室。此外,这里也是校园高层会见贵宾、行业伙伴和未来员工的场所。ARM和合作团队Geyer认为,21世纪的墨尔本的校务办大楼,应该成为大学及周边社区的门户。反映到建筑上,它必须要给人留下深刻的第一印象。
Traditionally, university chancelleries have been workplaces for principal administrators. Monash’s also contains offices for the vice chancellor and senior executives and their staff. The new Chancellery is a place for senior decision makers to meet distinguished visitors, industry partners and prospective staff. ARM and joint venture partners Geyer felt that a chancellery in 21st Century Melbourne should also be a portal between the university and the surrounding community. Architecturally, it must make a considered first impression.
▲ 建造过程 ©Kane Constructions
外立面
这座长方形建筑的玻璃外立面被遮阳板所覆盖,以控制直射在玻璃上的阳光。这一设计的传统,可追溯至20世纪中期的企业总部建筑。这些总部的玻璃外立面往往覆有一层精心设计的格栅。我们使用数字技术与新材料,对这一设计进行了当代化处理。
The rectangular building has a glass façade wrapped in a shading screen, or brise soleil, that controls direct sunlight onto the glass. This comes from the tradition of mid-20th Century corporate headquarters, which tended to have glass external walls shaded by elaborated lattices or grids. We have contemporised the idea using digital design techniques and new materials.
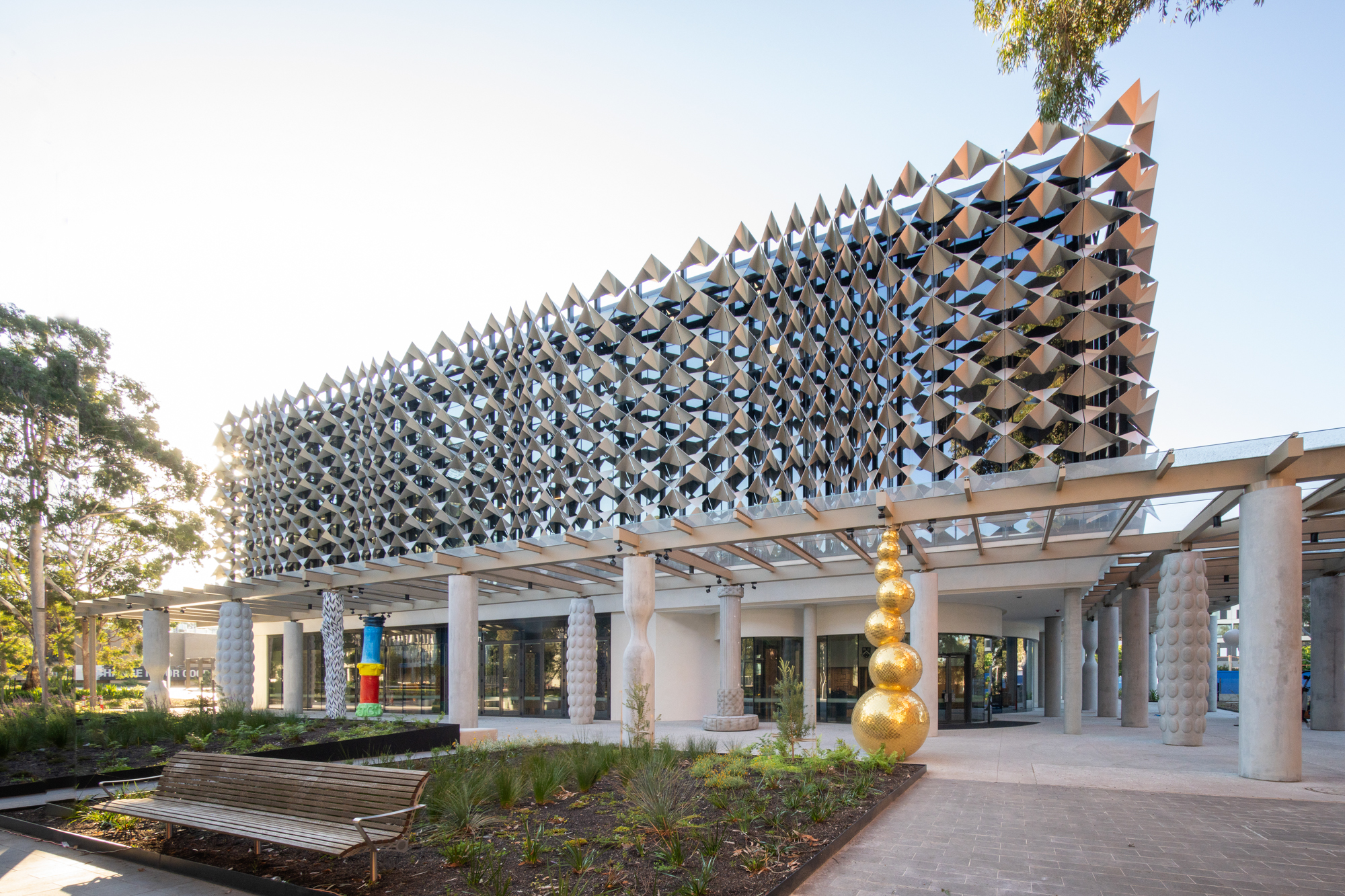
在地面层上,遮阳板之下,是一系列的柱子,创造出一个向整个大学社区开放的有顶走道。这也是一个传统大学回廊空间的当代演绎,颇受欢迎。这里也是一条“艺术之路”。设计团队与莫纳什大学艺术博物馆(MUMA)合作,委托艺术家来对柱子进行创作。这条柱廊以邀请的姿态,让校务办大楼变得平易近人且不失热情。
At ground level, below the brise soleil, is a series of columns that creates a covered walkway open to the whole university community. It’s a welcoming contemporary version of the traditional university cloister. (Our University of Melbourne Arts West also has a contemporary cloister.) It’s also an art walk. ARM collaborated with the Monash University Museum of Art (MUMA) to commission artists to create bespoke columns. It invites people in, making the Chancellery approachable and welcoming.


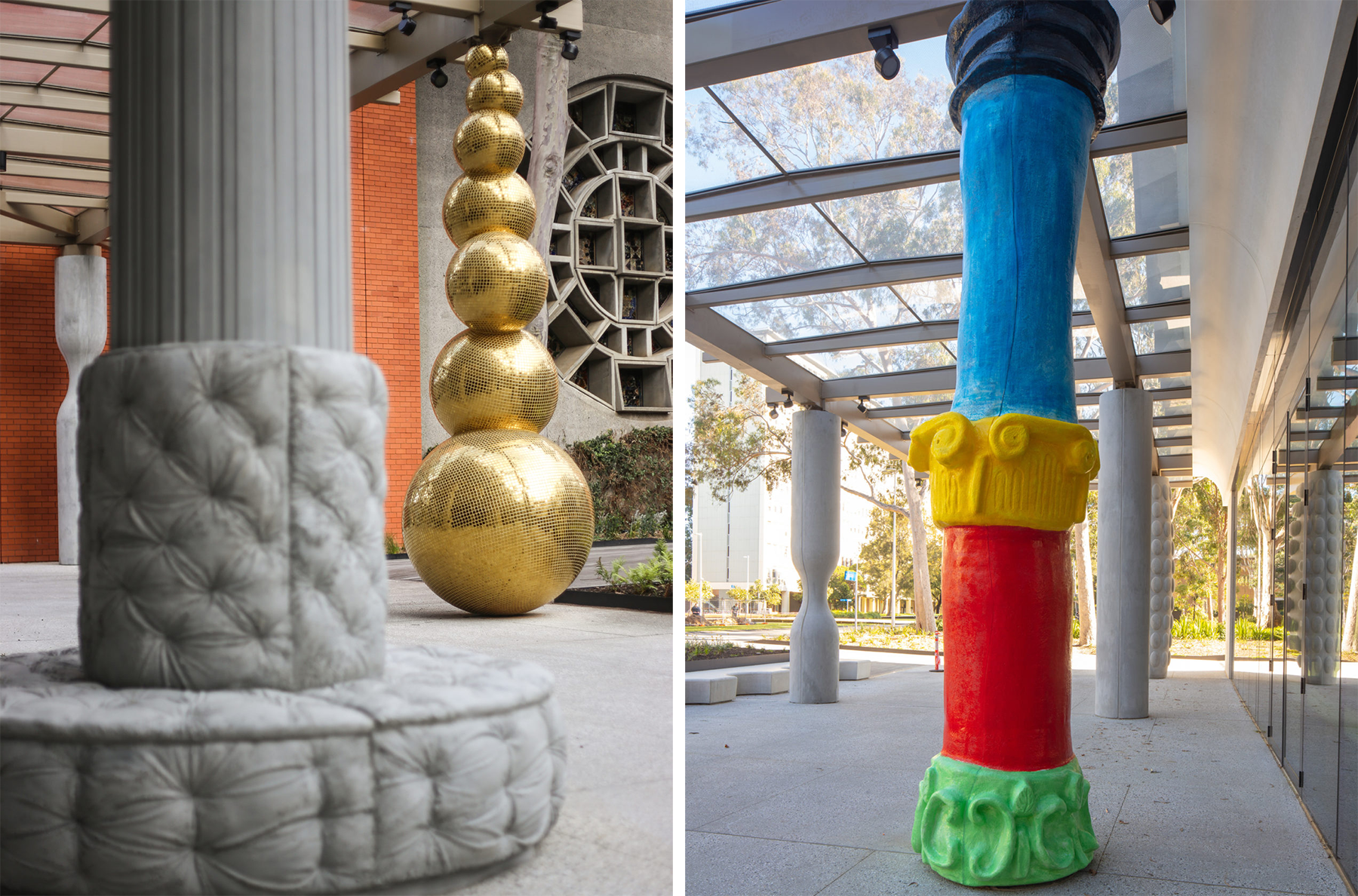
西侧的墙壁上开有抽象形状的凹洞,可供人们落座其中。每个洞口看起来就像一个车床或陶轮制成的巨大旋转体挤压在墙上时留下的痕迹。
The western wall has abstract-shaped grottos to sit in. Each looks as if it’s been formed by the base of a giant turned object—perhaps made with a lathe or a pottery wheel—pressed into the wall.
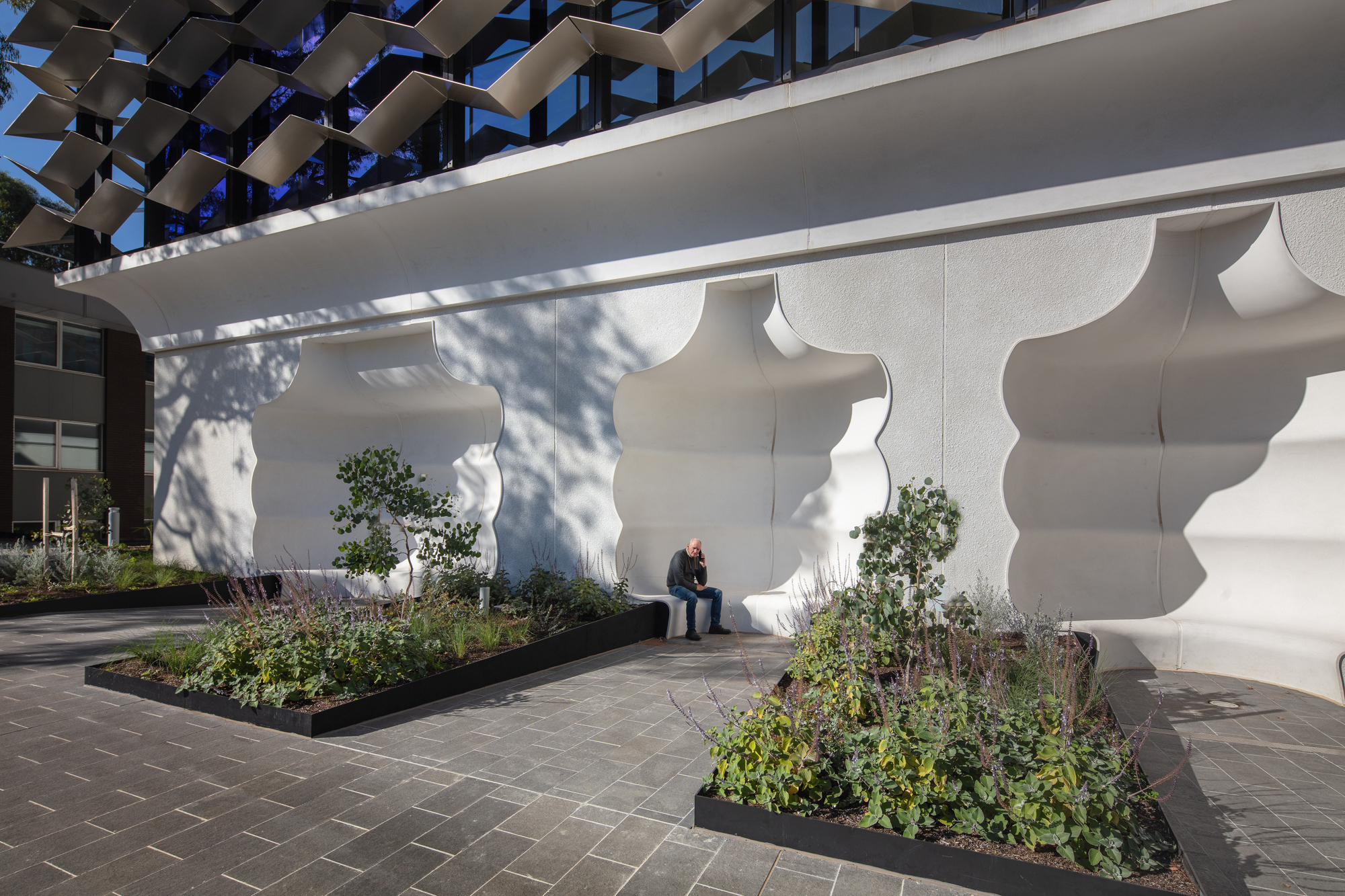
校务办大楼的立面遮阳板采用了模块化设计,由Fabmetal Specialists建造。其中的一些并不是简单的长方形面板,而是一些更为复杂的折叠形态。从不同角度观察,这些板材也形成了不同的呈现,不由让人联想起埃舍尔的方块图案。
The Chancellery brise soleil is made in modules, some of them simple rectangular panels and others more complicated folded shapes. The panels look different from different angles. They remind you of Escher tessellations. The brise soleil has been constructed by Fabmetal Specialists, who also fabricated the façade of our University of Melbourne Arts West building.
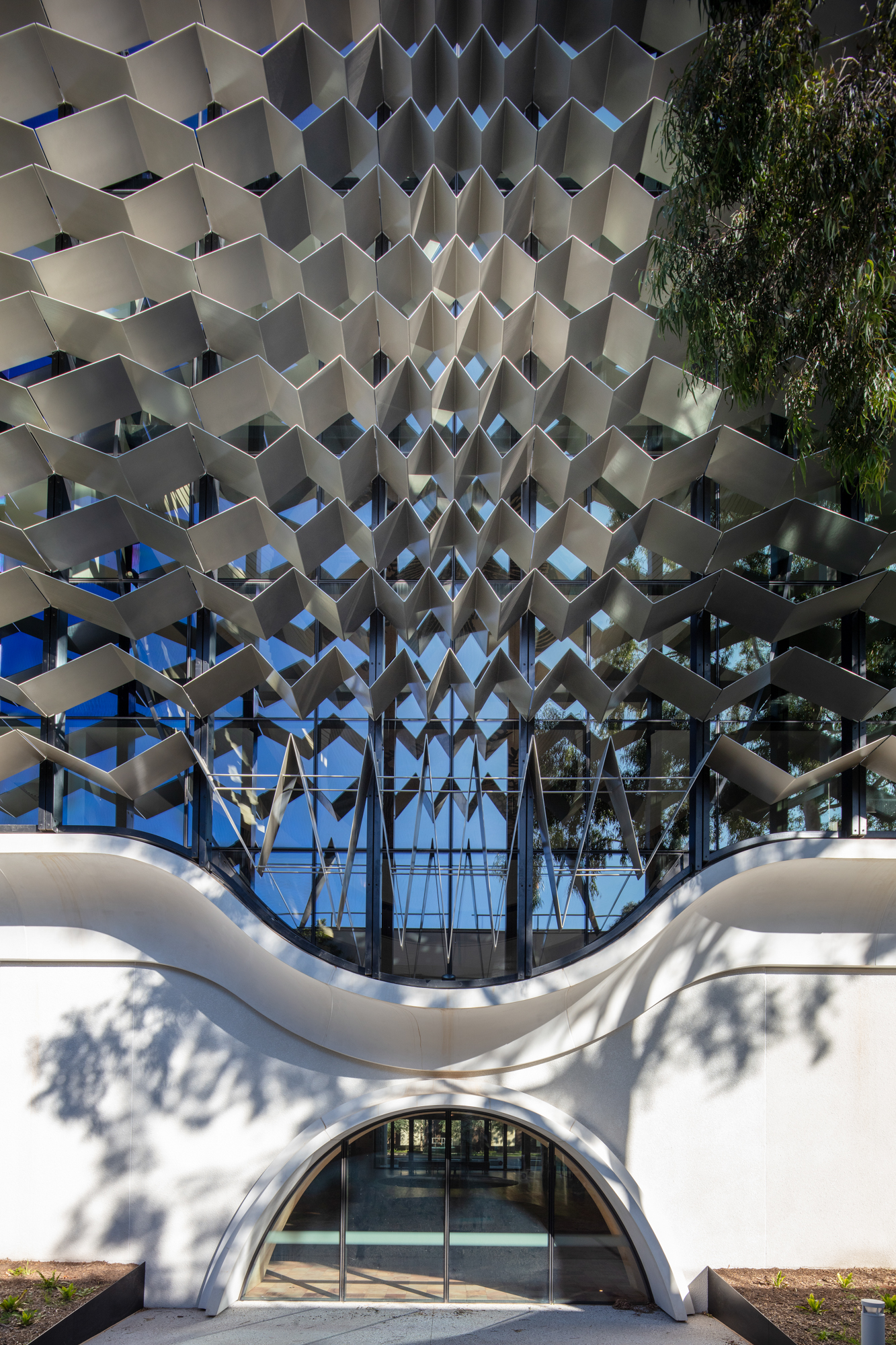
可持续
校务办大楼具有净零碳排放的能力,并依据被动式节能屋的原则展开设计。它符合蒙纳士大学生态协议的要求,相对于绿色之星标准要更加严格。屋顶尽可能多地设置了光伏电池板。地下室内未设有备用柴油发电机,而是以储存屋顶太阳能的蓄电池取而代之。建筑内完全采用电力供能,并未提供燃气。另有一个雨水收集装置直接连接至校园的非饮用水循环系统。
The Chancellery has net zero carbon-emission capability and is designed to Passivhaus principles. It meets the requirements of the Monash University Eco-Accord, which is even more stringent than Green Star. The roof has as many photovoltaic panels as it could fit. Instead of a diesel backup generator, there is a battery in the basement that stores solar power from the roof. The thermal plant is entirely electric and there is no gas supply to the building. There is a rainwater harvesting tank connected to the campus’s non-potable water network.
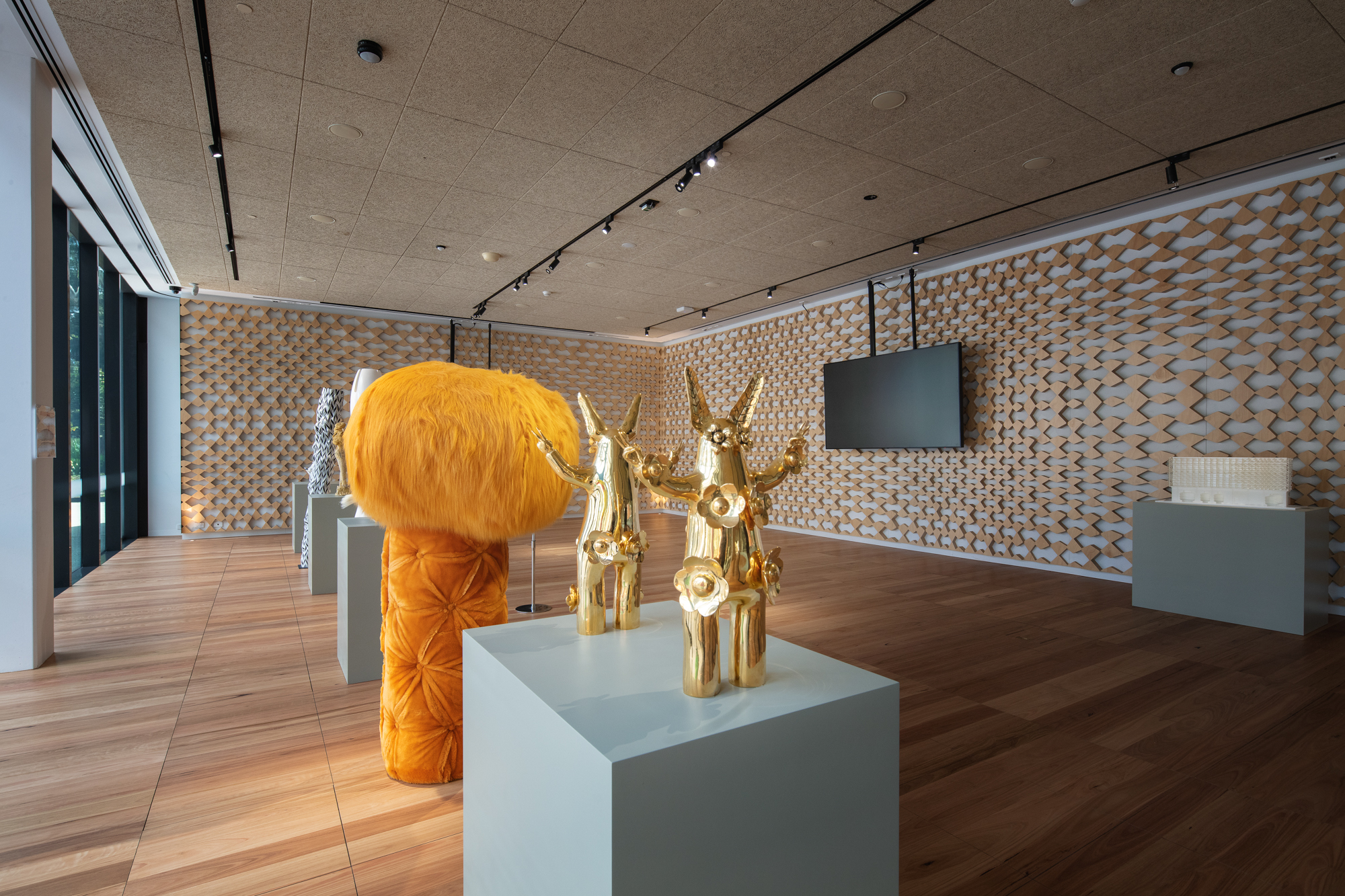
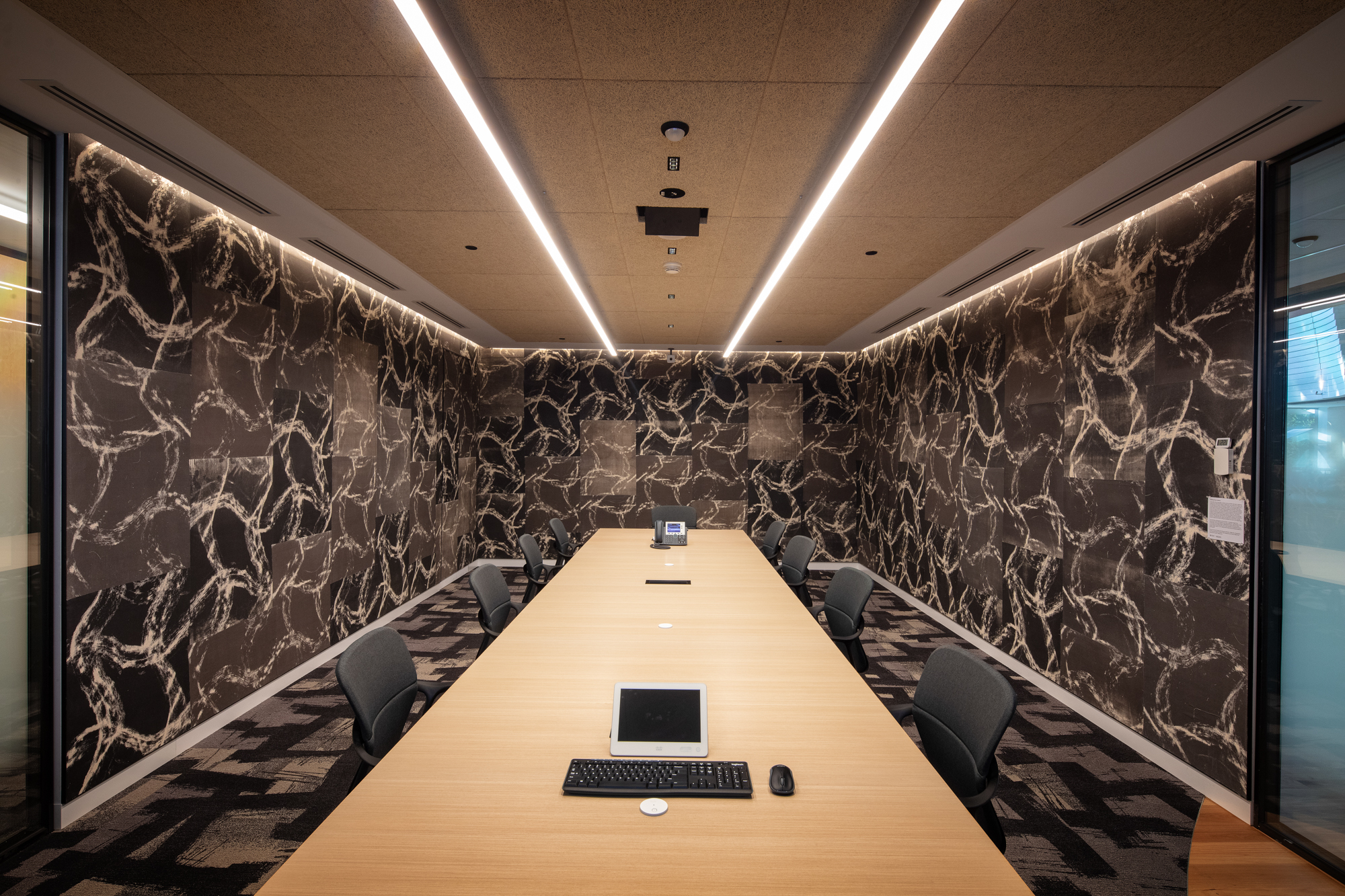

考虑到体积与表面积的最佳比例关系,被动式节能建筑的理想形态为长方形,而非复杂的形状。校务办接近正方形的外观也顺承了这一关系,但同时要求了设计师需借助中庭或天窗来向建筑的中心引入光线。为了解决这个问题,顶楼的天花上设计了一个现代的窗廊—— 一个设有高窗的宽敞空间。而在天窗之下,设计师打造了两个巨大的圆形内庭,让光线能渗透至所有楼层。一个内庭中,面朝北侧设置了贯通地面与屋顶的巨型玻璃幕墙;另一个内庭则完全对内。
The ideal shape for a Passivhaus building is square, as opposed to a complex shape, because it achieves the optimum ratio of volume to façade. The Chancellery’s almost-square shape aligns with this, but meant we needed central voids and skylighting to bring light into the centre of the building. To address this, the top-floor ceiling has a contemporary clerestory: a generous space with high windows. Beneath the clerestory, we carved out two great rounded voids to let light infiltrate all floors. One void has a vast ground-to-roof window (deliberately north facing); the other void is entirely internal.
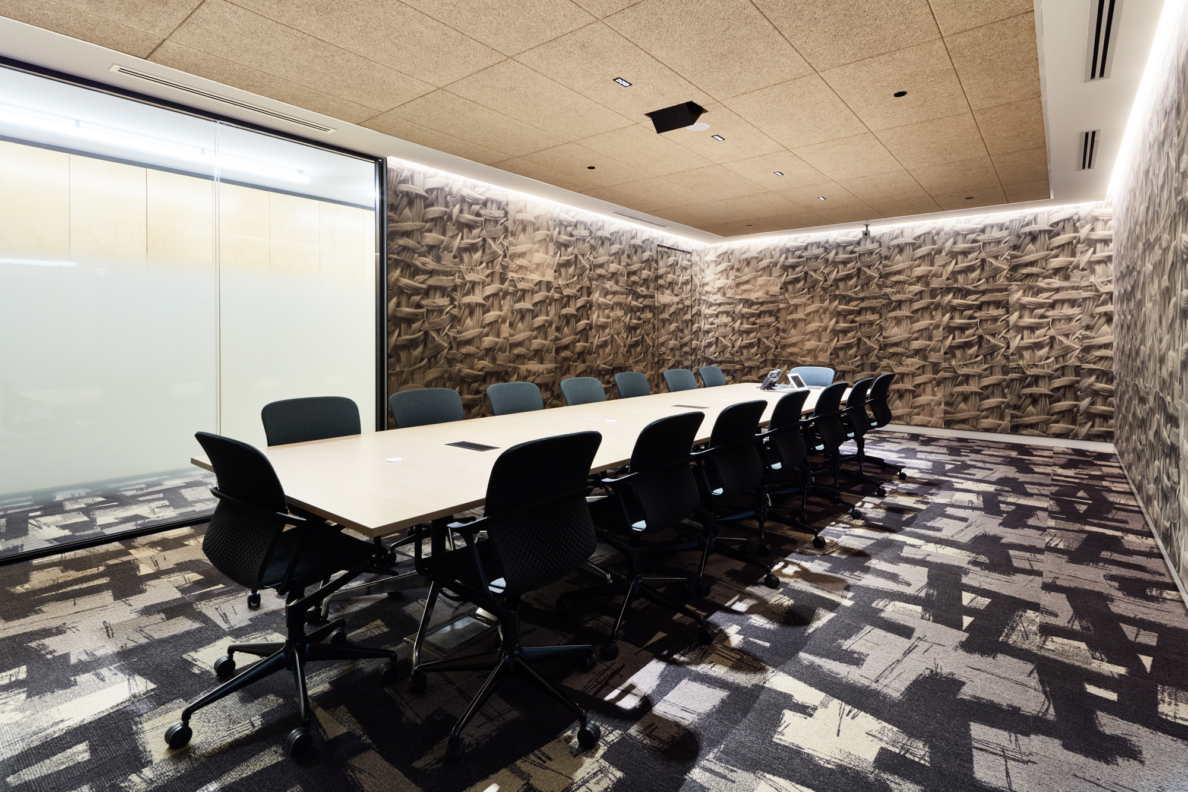
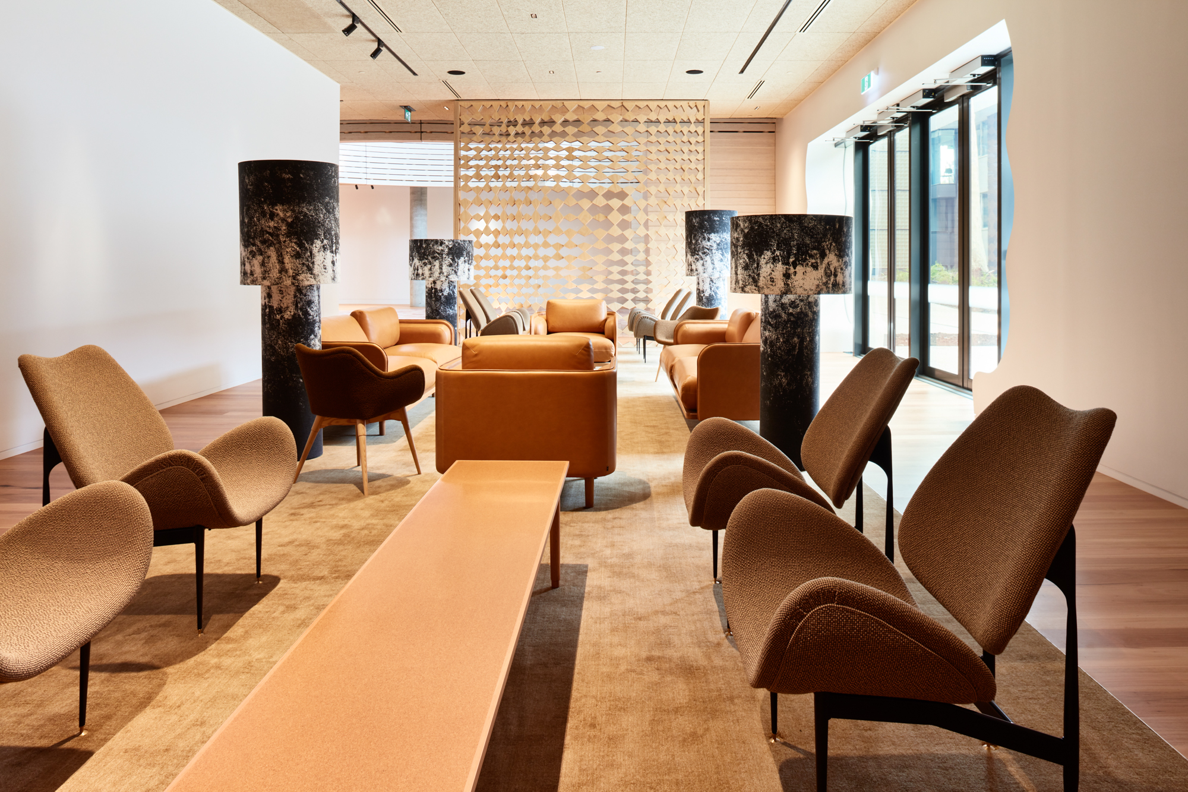
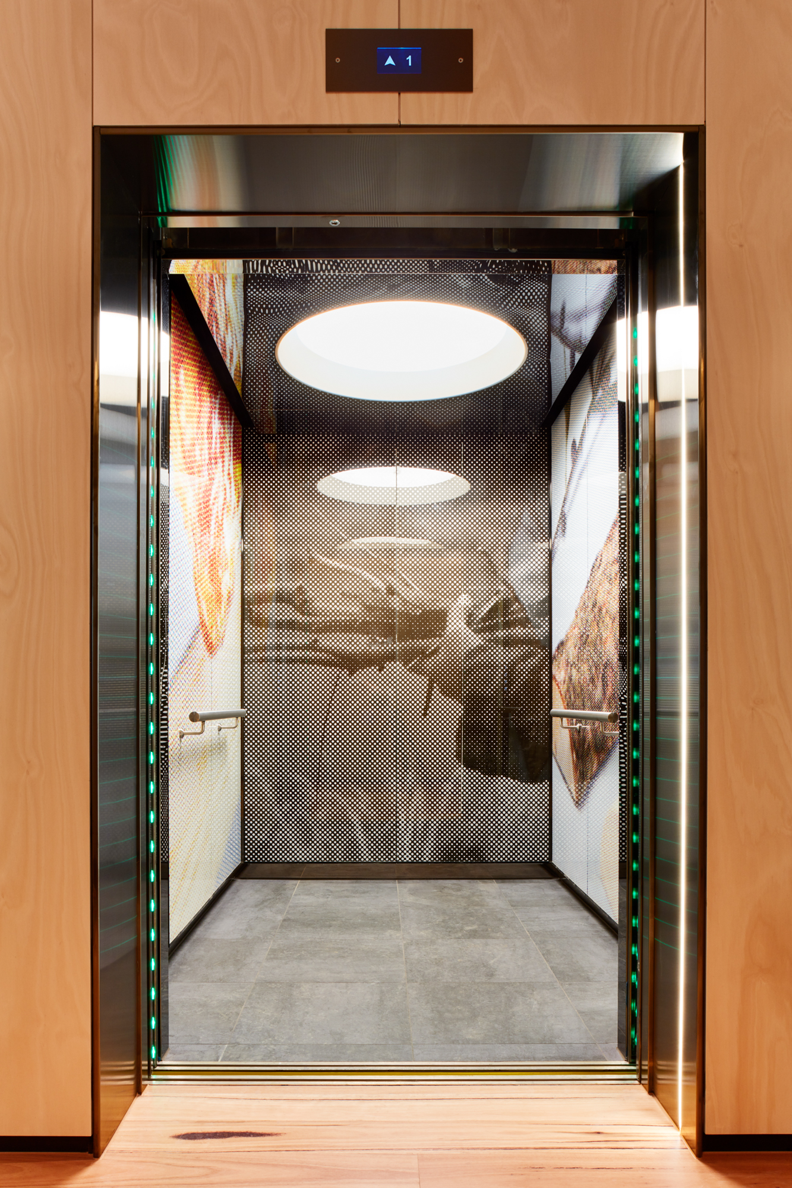
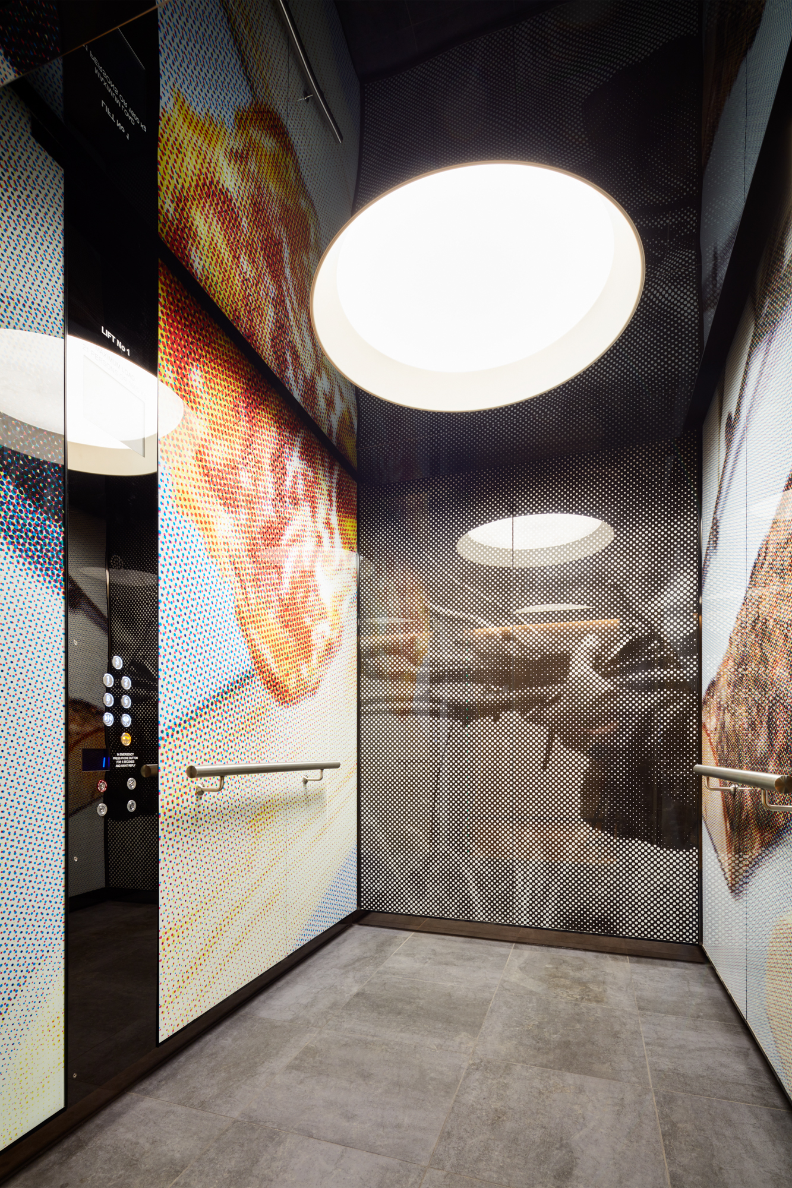
室内
校务办有一个独特的设计主题——形式上的减法。试着想象一下,把建筑物当作一个实心的体块,设计师从中间雕刻出两个随机形状的体量,由此创造出两个巨大的圆形空隙。设计师对其稍加简化后,又对掏出其他的内部结构,仅留下楼板和天花。整个设计过程都是借助三维软件来完成的。
The Chancellery has a distinctive design motif: the subtracted form. Imagine the building as a solid block, and we carved out two bunches of giant chair legs in random shapes from the block’s centre. This created two great rounded voids whose shapes we simplified somewhat. Next, we carved out the rest of the interiors, leaving only the floor plates and ceiling. We did this using 3D design software.
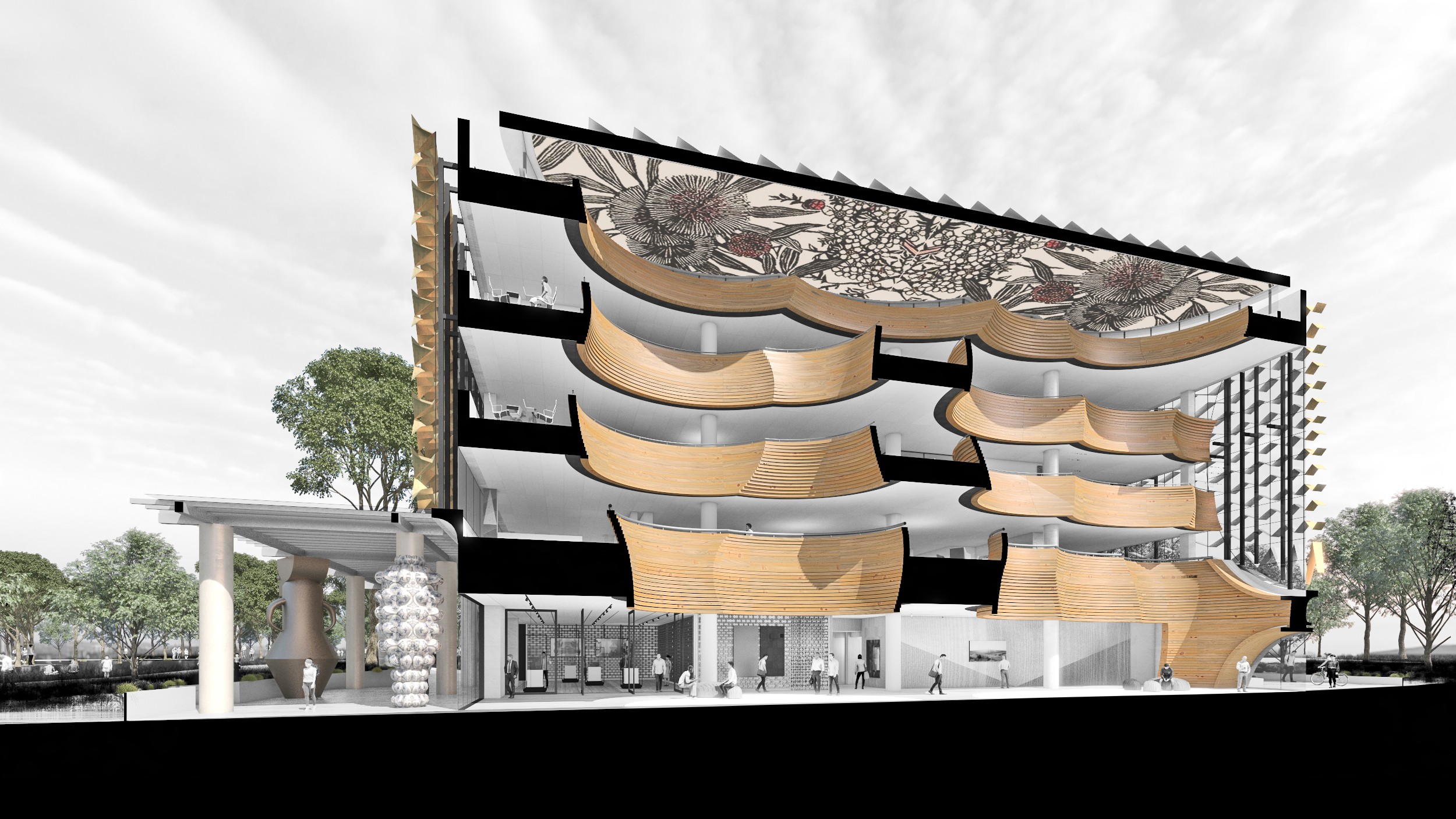
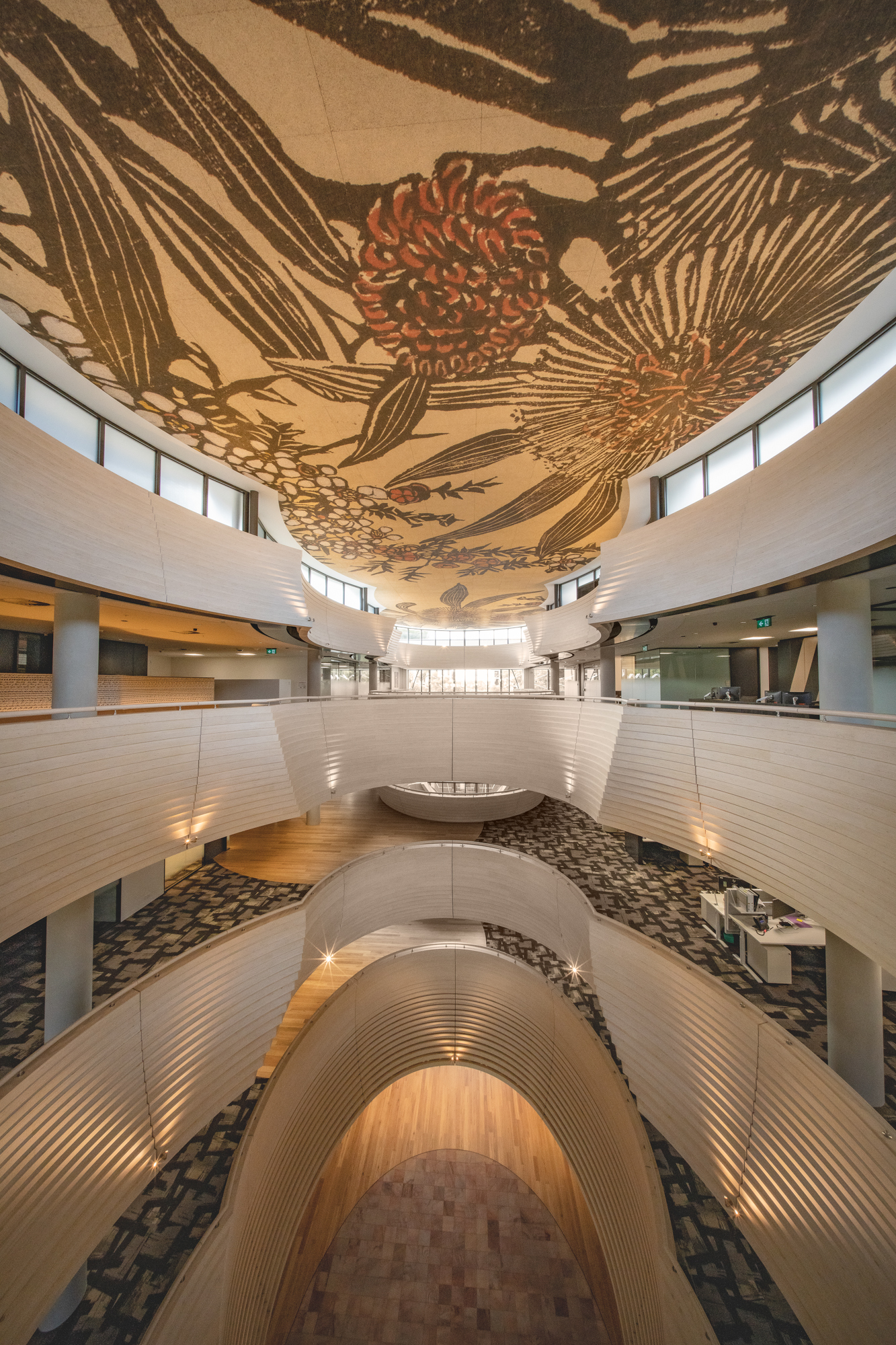

校务办最壮观的设计特征,窗廊式天花定会当选其一。其覆盖着由澳大利亚艺术家玛格丽特·普雷斯顿于1936年创作的油印作品Tea-Tree And Hakea Petiolaris,通过内庭,所有楼层都可以欣赏到这处设计。(另外,校园内到处都生长着茶树。)天花为扇形,与内庭的设计相呼应,天窗也将自然光引入到整座建筑中。
One of the Chancellery’s most spectacular design features is the clerestory ceiling. It is covered with an image of Australian artist Margaret Preston’s lino-cut print Tea-Tree And Hakea Petiolaris (1936), visible from all floors through the building’s central voids. (Incidentally, there are tea-trees growing around the campus.) Beneath the clerestory ceiling, which is scallop shaped to match the voids, the windows draw natural light into the whole building.
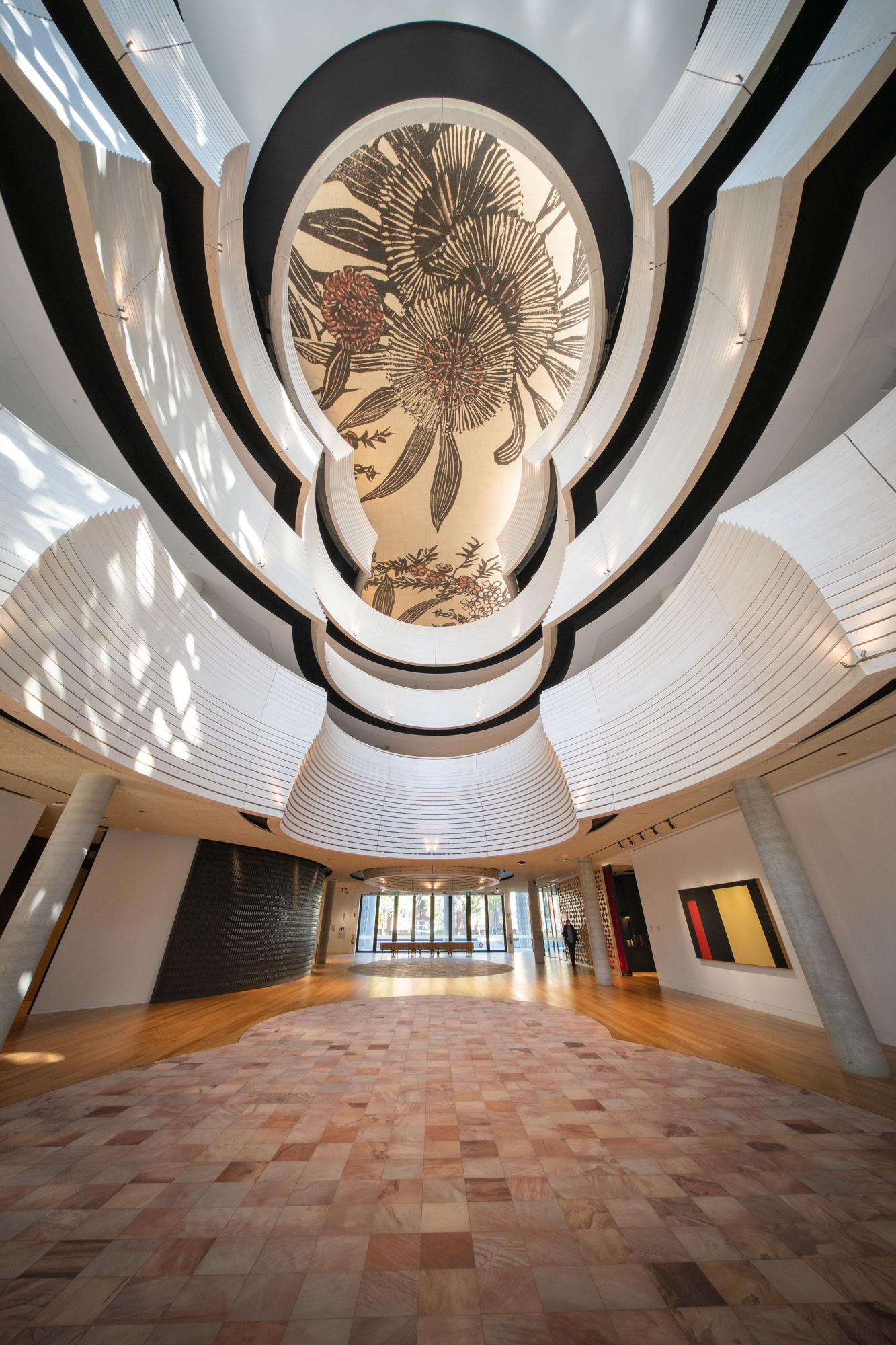

窗廊
窗廊(clerestory)是个开有高窗的空间,用于引入自然光线或新鲜空气,是埃及神庙、古罗马巴西利卡大教堂、罗马式教堂或哥特式教堂中殿设计的传统手法。当然,校务办的阁楼具有完全不同的美感,其四周均开有玻璃窗,将自然光引入整个内庭。
A clerestory (clearstory, clearstorey, or overstorey) is a space with high windows for bringing in natural light, fresh air, or both. They are traditional in Egyptian temples, Roman basilica or the naves of Romanesque or Gothic churches. Ours, of course, has a completely different aesthetic but it has panes all the way around that bring natural light into the whole atrium.
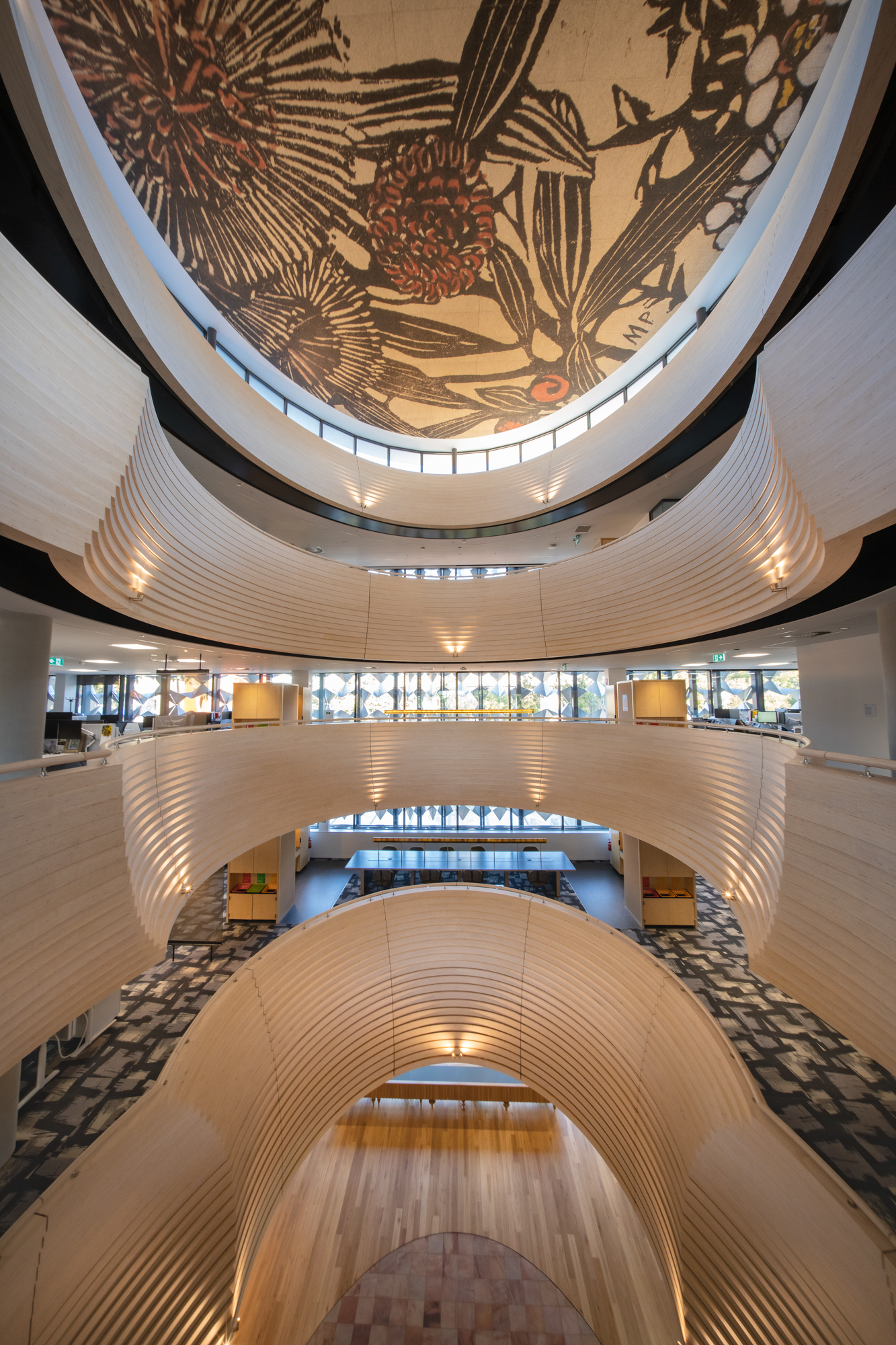
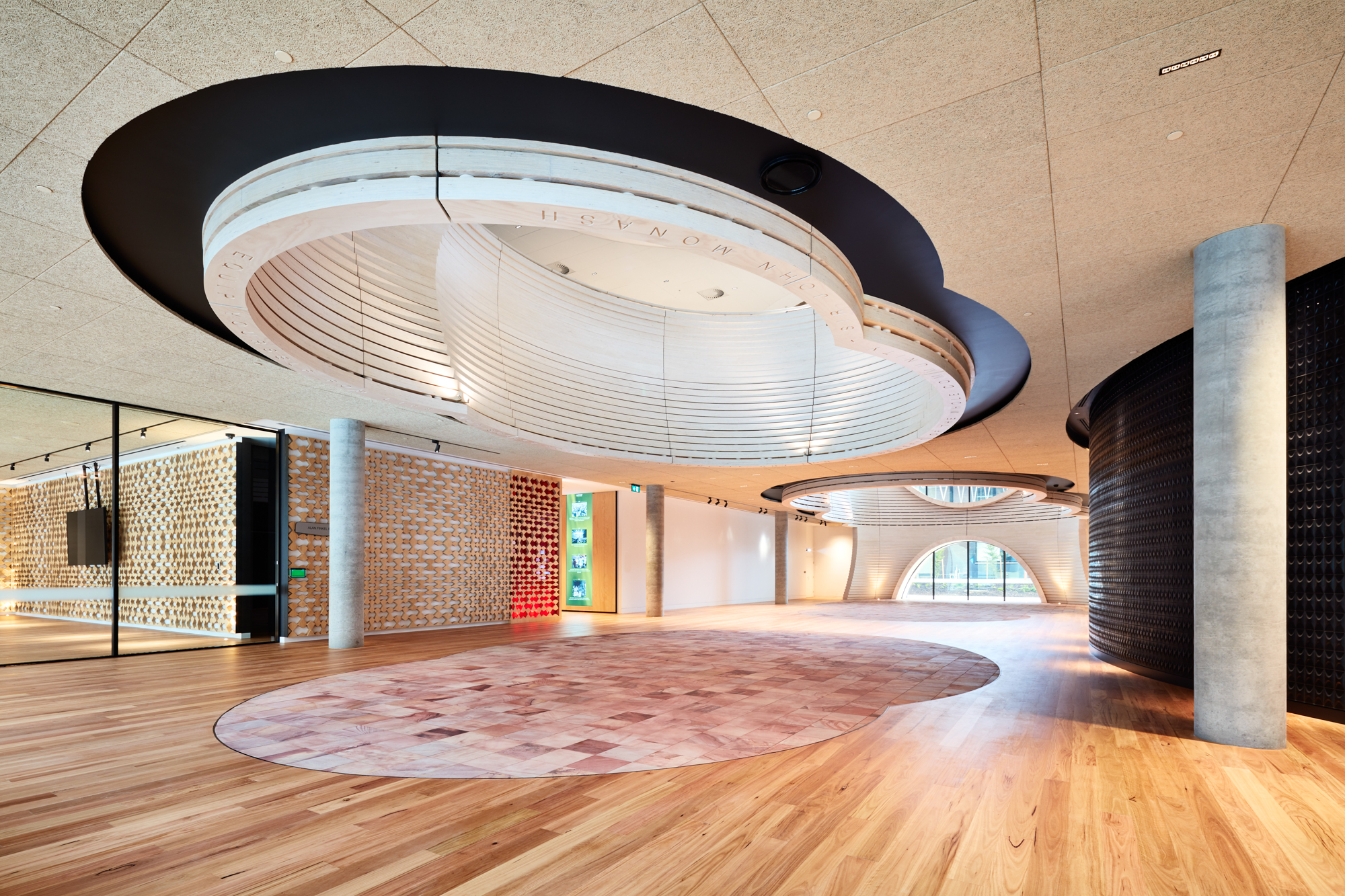
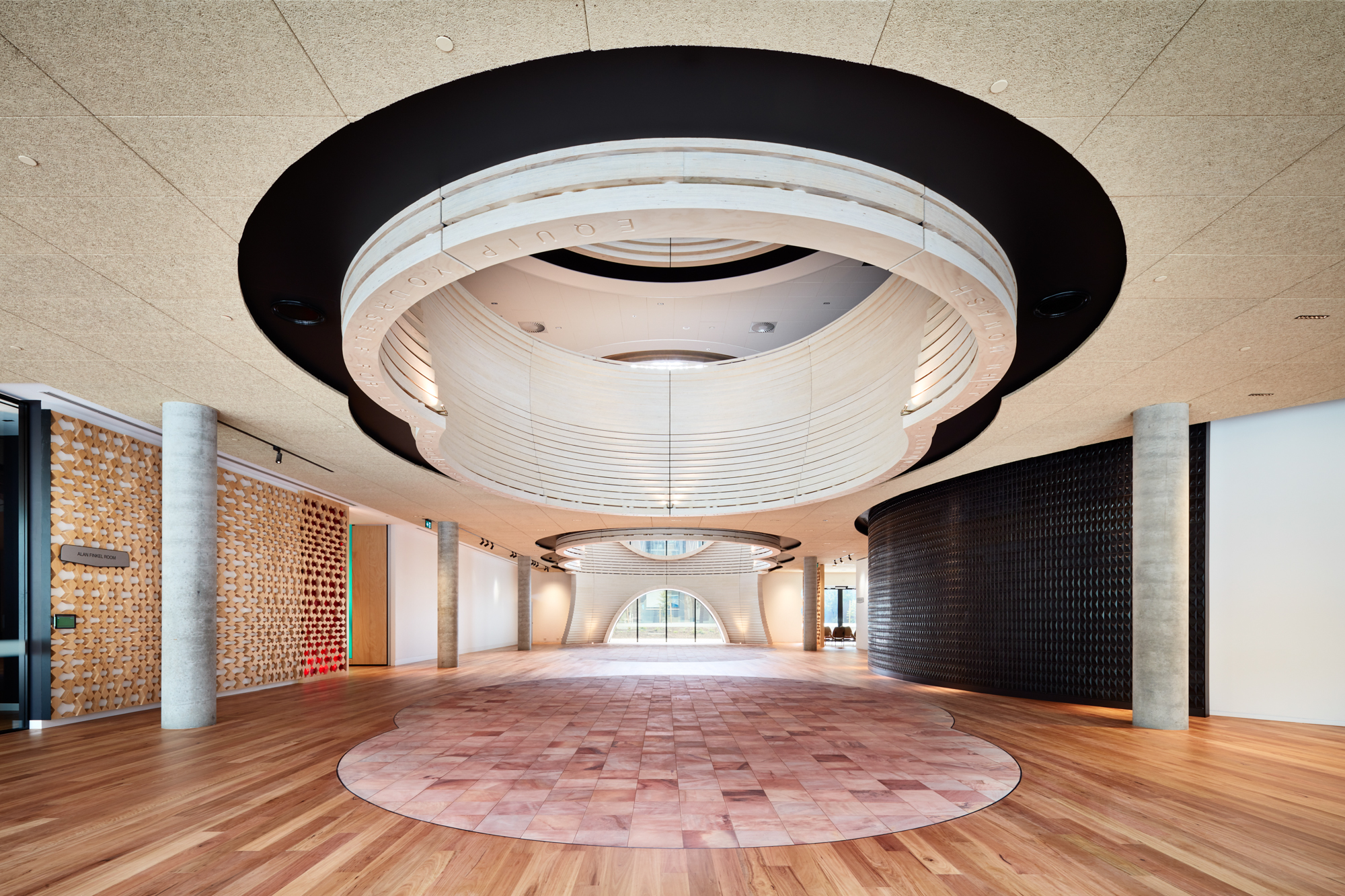
设计图纸 ▽
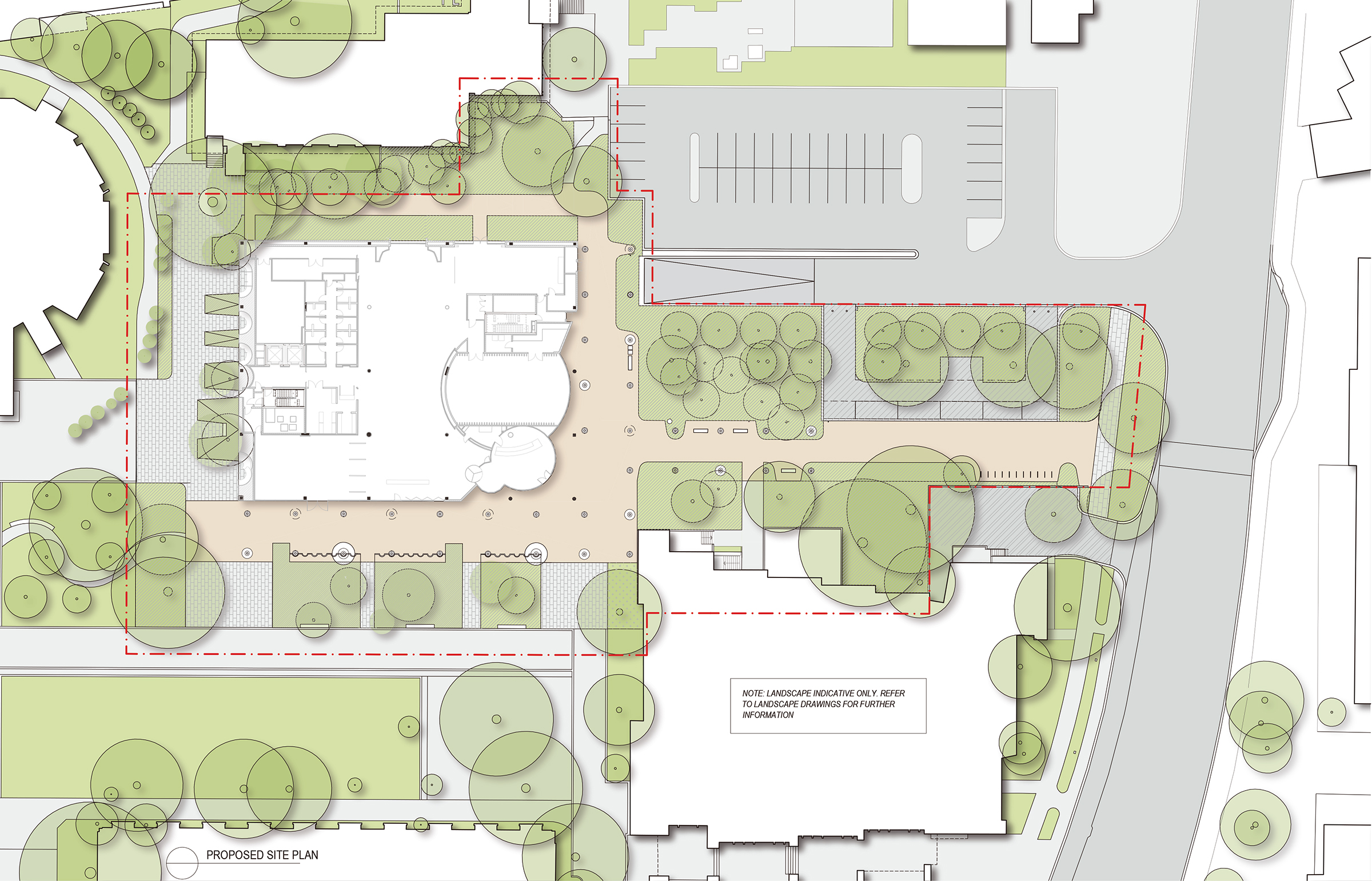
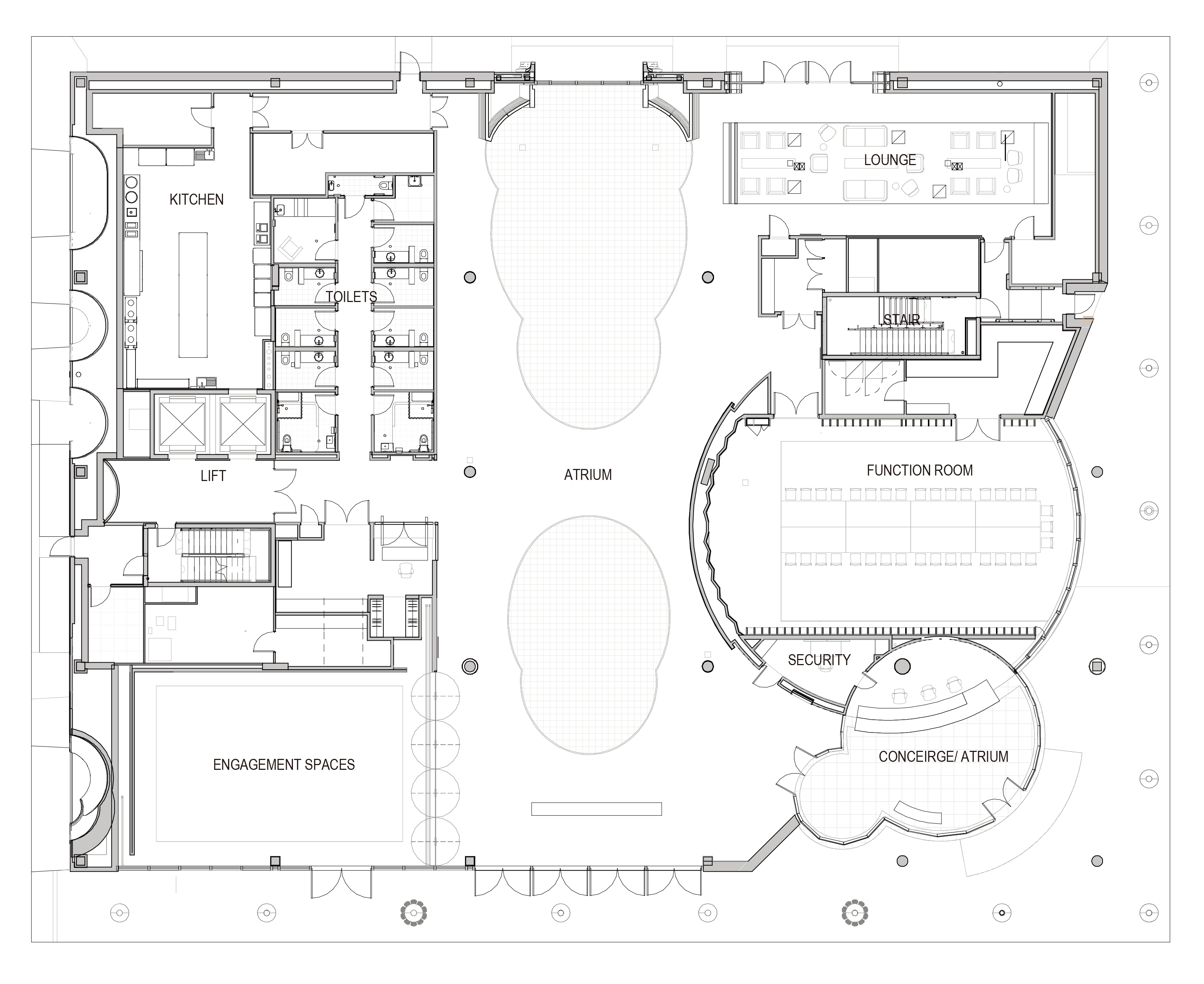


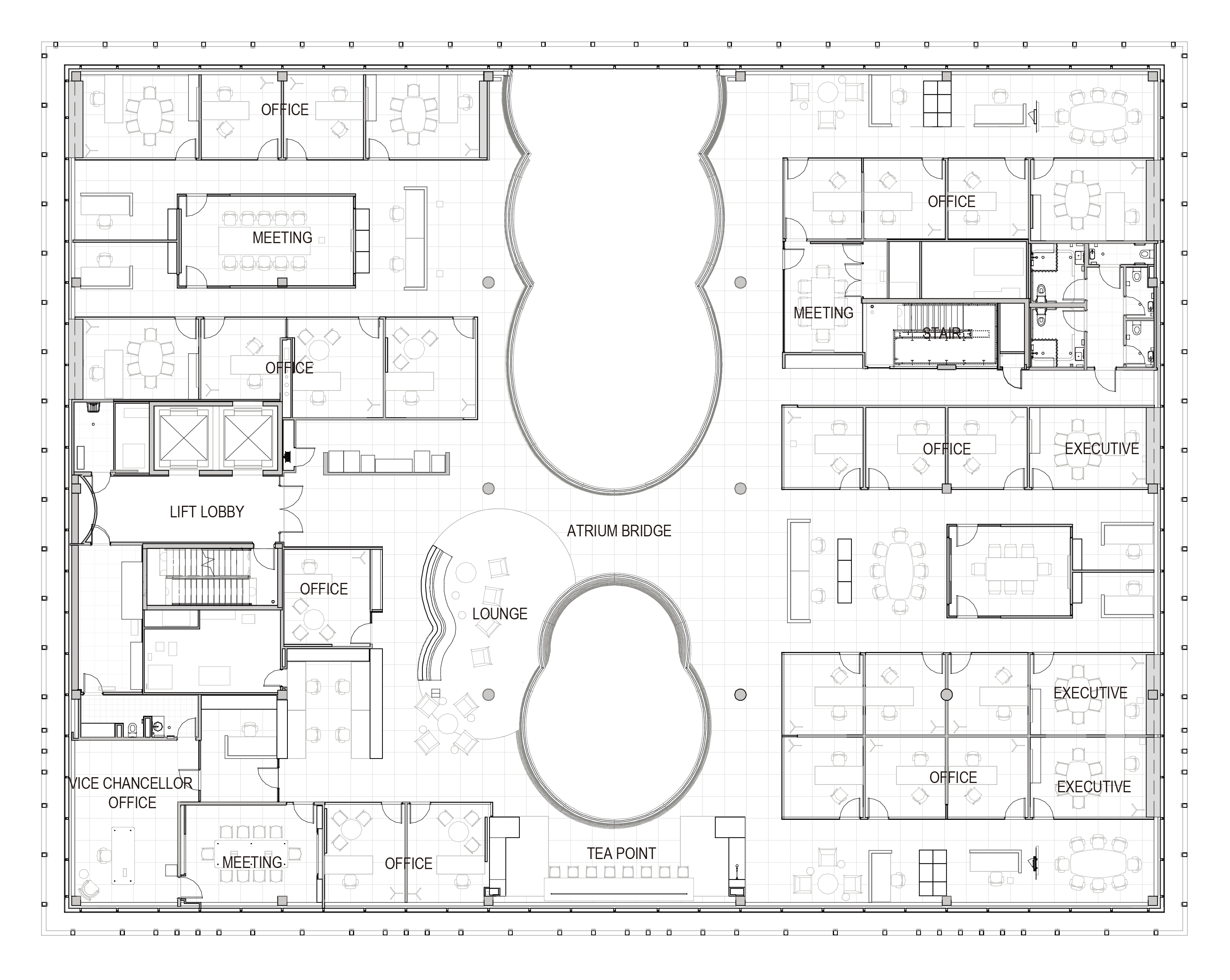
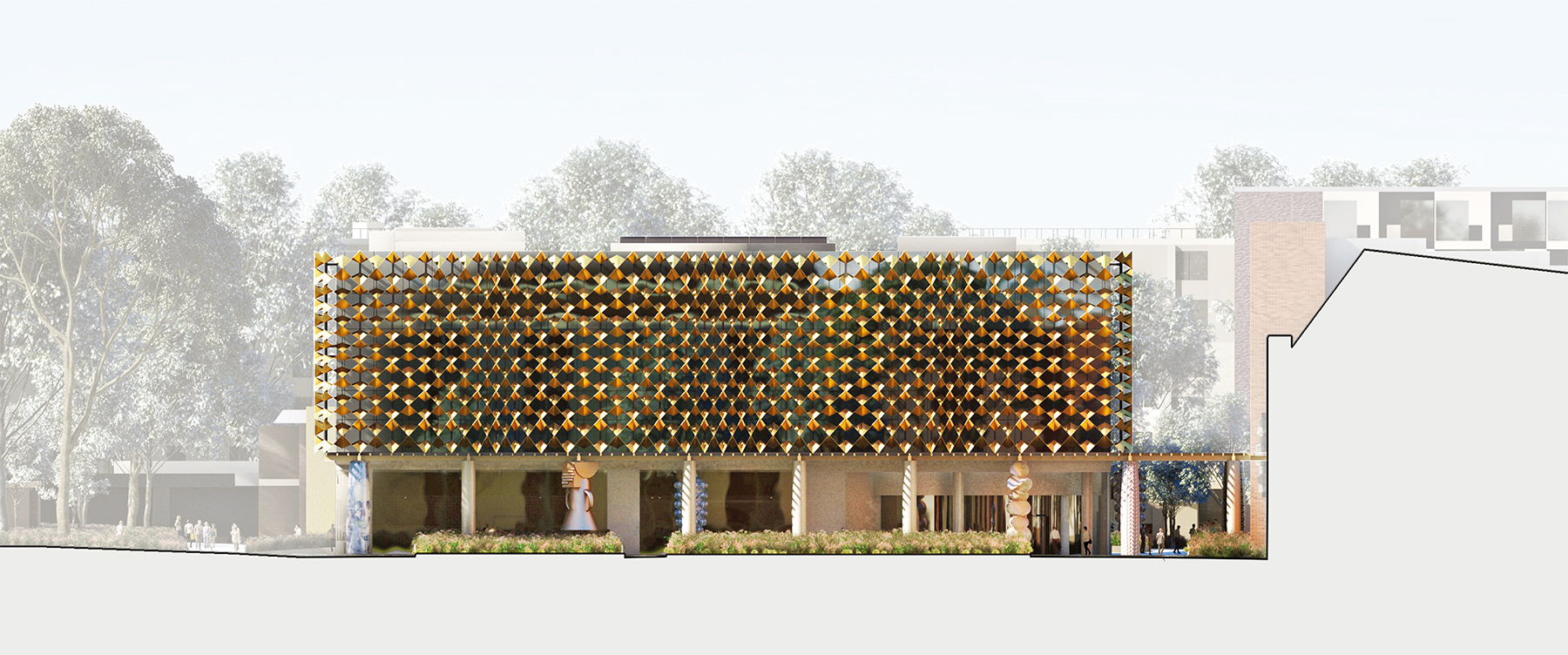
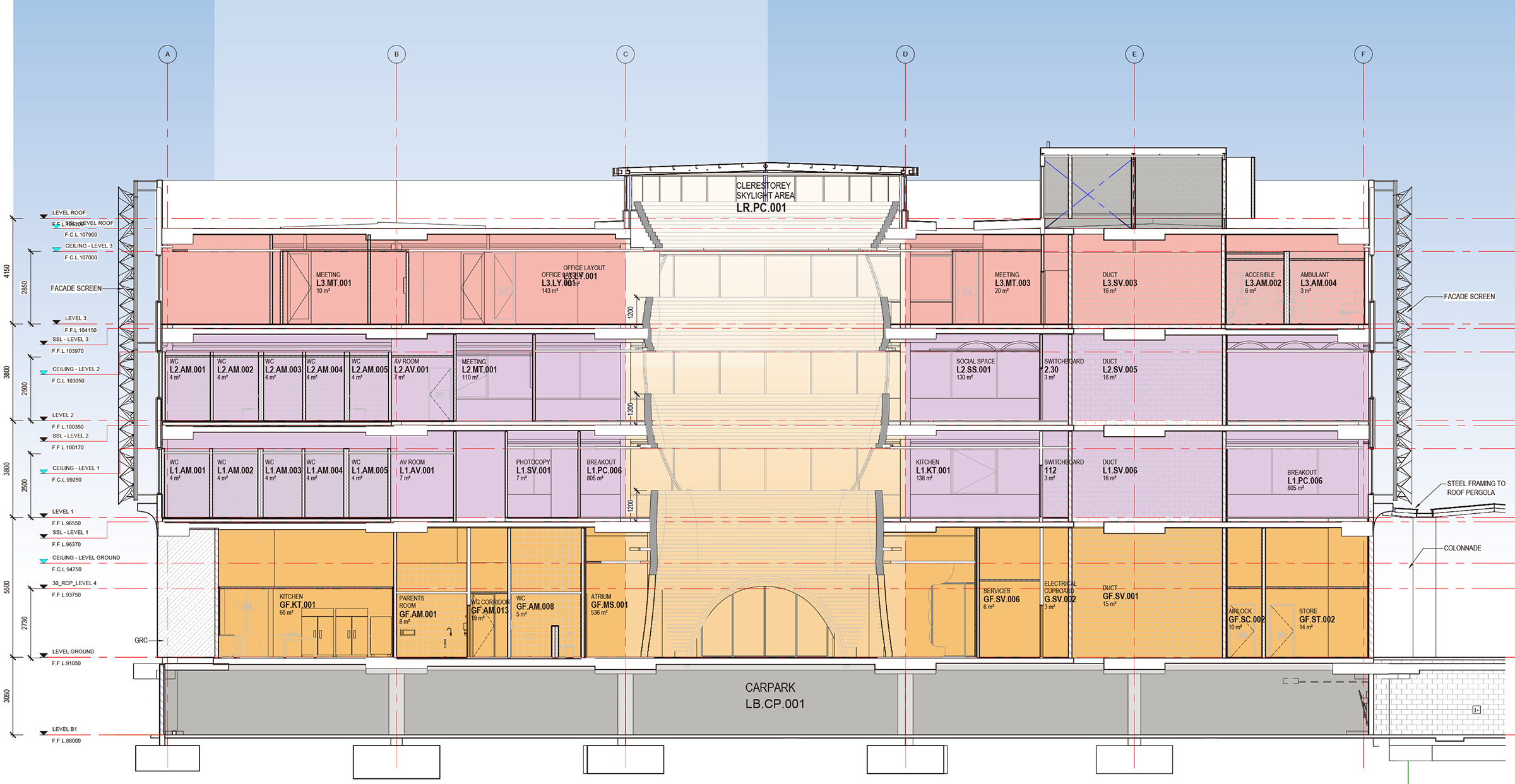
完整项目信息
Project Address: Monash University, Clayton, Victoria
ARM team:
Directors In Charge: Ian McDougall
Project Architects: Jeremy Stewart, Justin Fagnani, Andrew Smith
Team: Andrea Wilson, Fiona Plaisted, Eliza Langham, Ryan Robertson, Jessica Heald, Nourin Ahmadpour, Marta Parra, Naomi Fogel, Georgia Eade , Neil Masterton
Contractor: Kane Construction
Building Structural: Aurecon
Building Services/ ESD: Irwinconsult / Aurecon
Acoustics: Marshall day
Lighting Consultant: Glowing structures
Landscaping: Openworks
Photography: John Gollings; Rhiannon Slatter
Commenced: 2017
Completed: 2020
Contract Value: $68m
Area: 6400m2
版权声明:本文由ARM Architecture授权发布。欢迎转发,禁止以有方编辑版本转载。
投稿邮箱:media@archiposition.com
上一篇:蓝天组作品:贮气罐B公寓大楼,从工业设施到活力住区
下一篇:Pluto Coffee:咫尺里的星辰 / waa未觉建筑