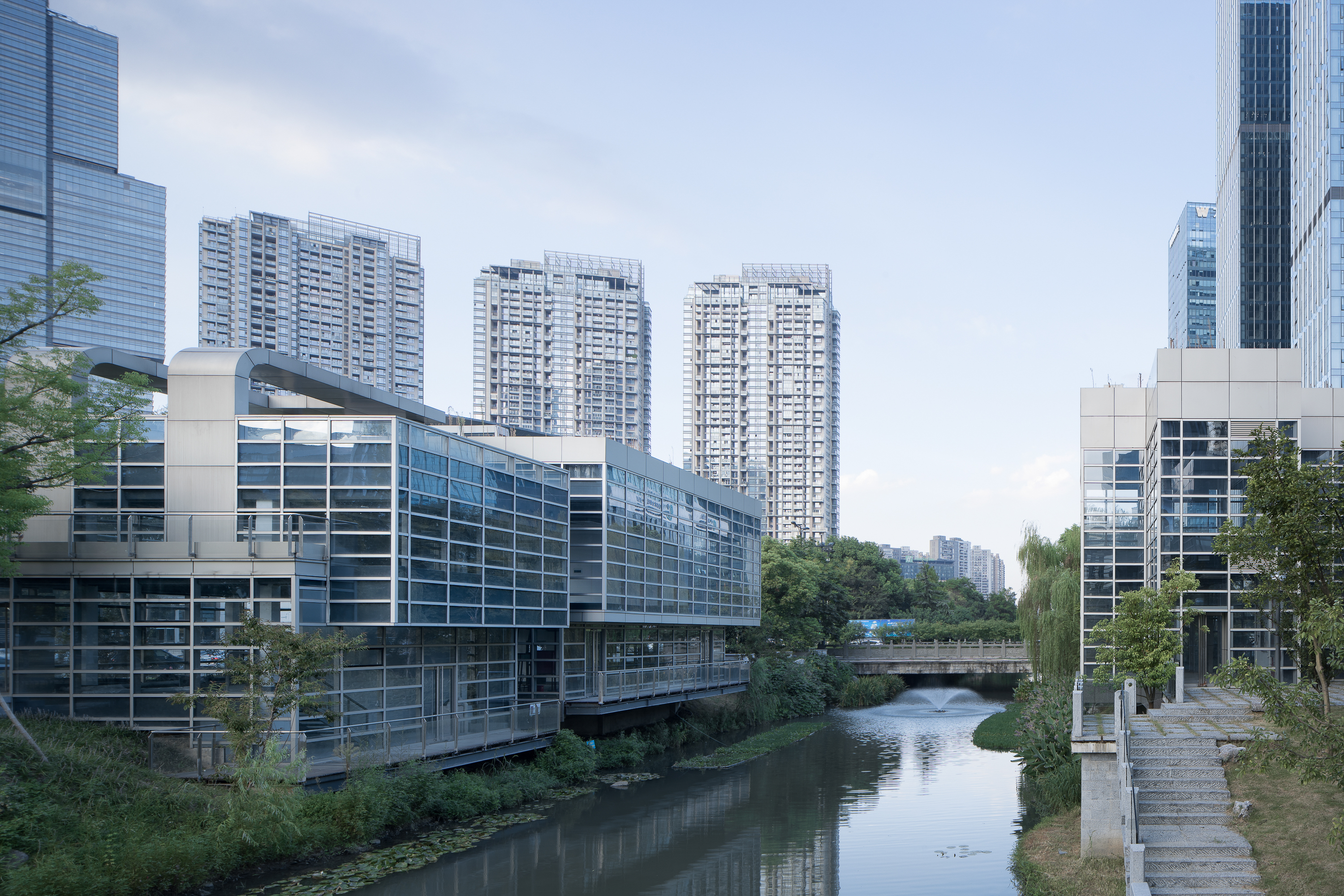
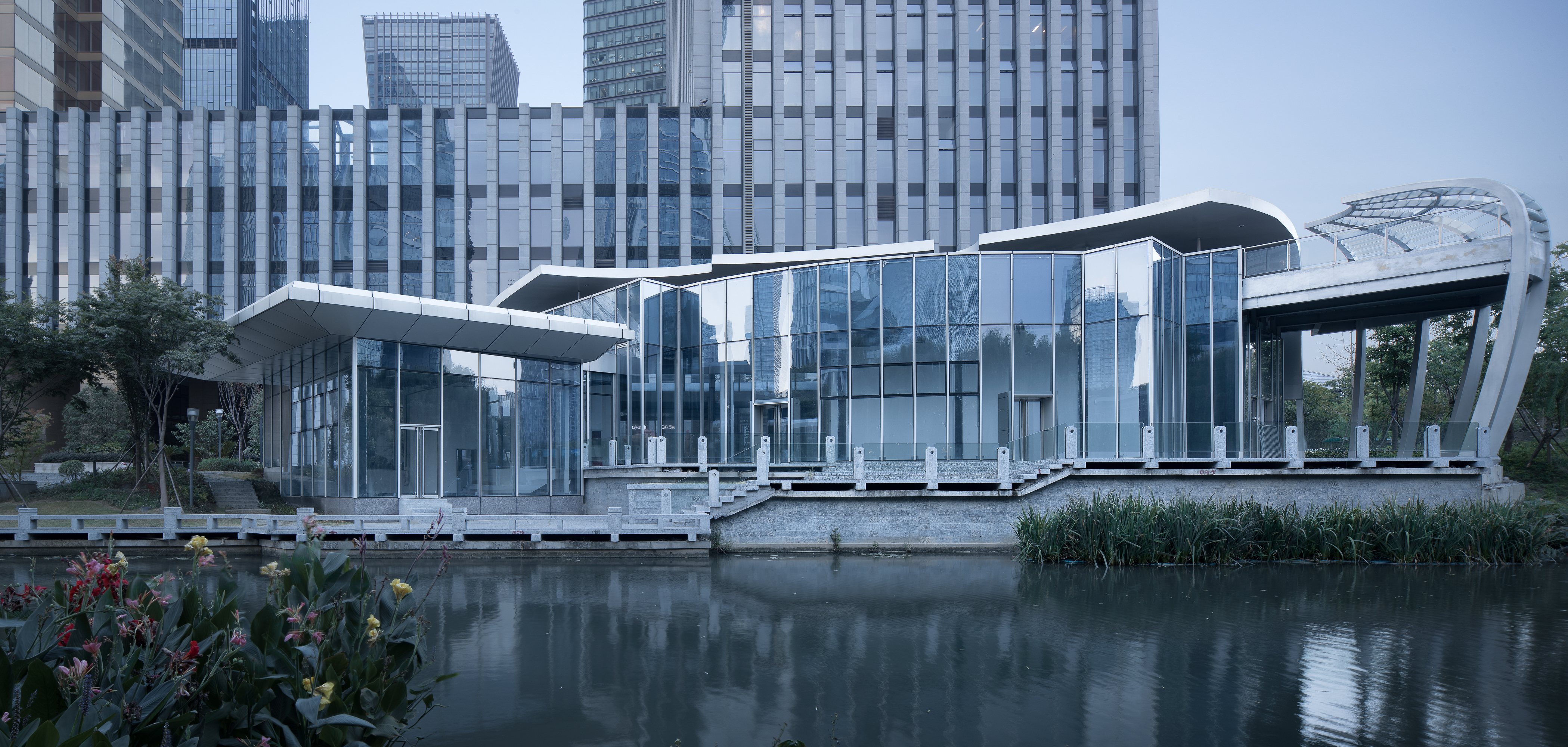
设计单位 浙江大学建筑设计研究院
项目地点 浙江杭州
建成时间 2016年10月
建筑面积 2579.8平方米
本文文字由设计单位提供。
杭州钱江新城的空间布局,体现了现代城市以高层建筑群为核心的特色。高楼、街区、绿地与水道共同描绘出新城的印象风貌。但超尺度的大都市也割裂了人与人的社交,在无形间拉开了人群间的距离。
The spatial layout of Qianjiang New City in Hangzhou reflects the characteristic of modern cities with high-rise buildings as the core. Tall buildings and neighborhoods, green spaces and waterways together depict the impression and style of the new city. But super sized metropolises also cut off social interactions between people, invisibly widening the distance between crowds.
本项目为杭州市钱江新城新塘河沿线地铁配套设施设计,旨在针灸暗角空间,赋能街区网格,缩小城市社交间距,与区域的自然环境互相协调,与周围的建筑相互照应,在综合各类社交联系间,构成特定环境中的建筑社会性。
Acupuncture and moxibustion dark corner space, supporting facilities of subway along Xintang River in Qianjiang New City, Hangzhou, enables the block grid, reduces the urban social spacing, and coordinates with the regional natural environment and the surrounding buildings. Building sociality in a specific environment is formed by integrating various social connections.
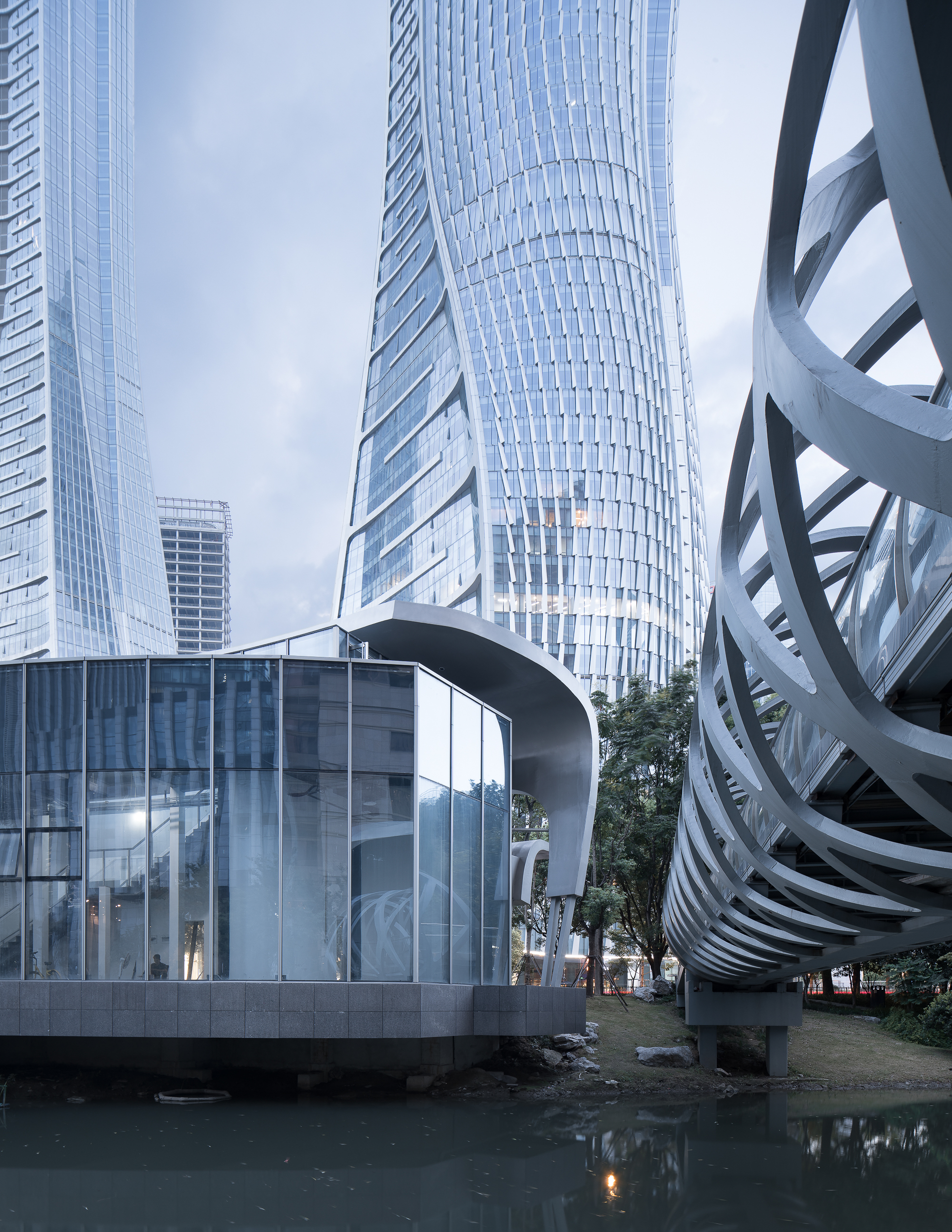
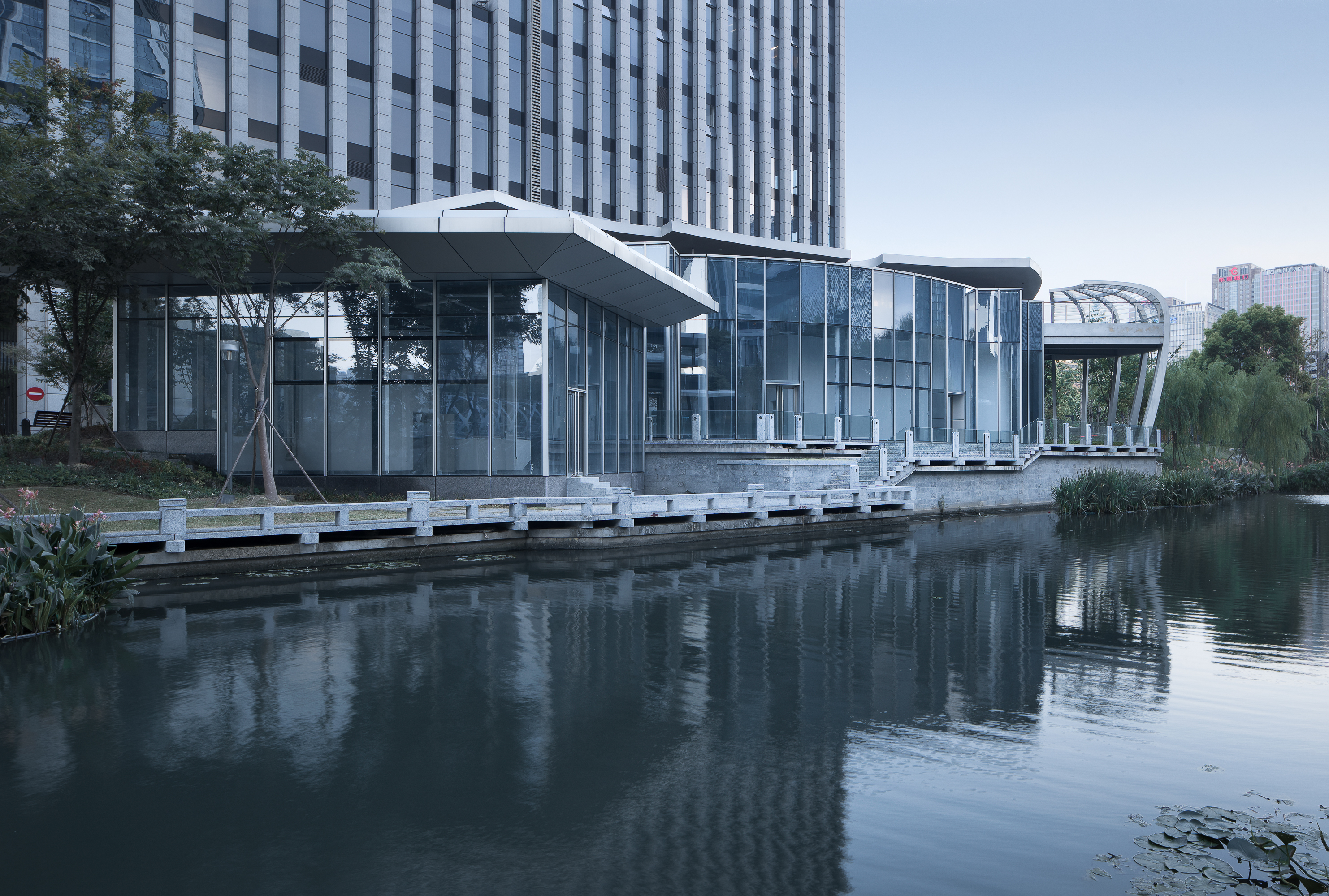
新塘河是钱江新城东西向主水道,贯穿新城内数个地标景点。本项目为新塘河沿线2.2千米的休闲商业街区。街区的建筑群落回归近人尺度,以人文风格为基调,打造日常生活的活力品牌,共构城市温情。在这里,城市成为一个有机的整体,成为街区空间的理想表达。
Xintang River is the main east-west waterway of Qianjiang New City, running through several landmark attractions within the city. The supporting facilities of the subway along the Xintang River are a leisure and commercial block located 2.2km along the Xintang River. The architectural community returns to a near human scale, creating a warm urban atmosphere and creating a vibrant brand of daily life with a humanistic style as the tone. The city becomes an organic whole and an ideal expression of the block space.
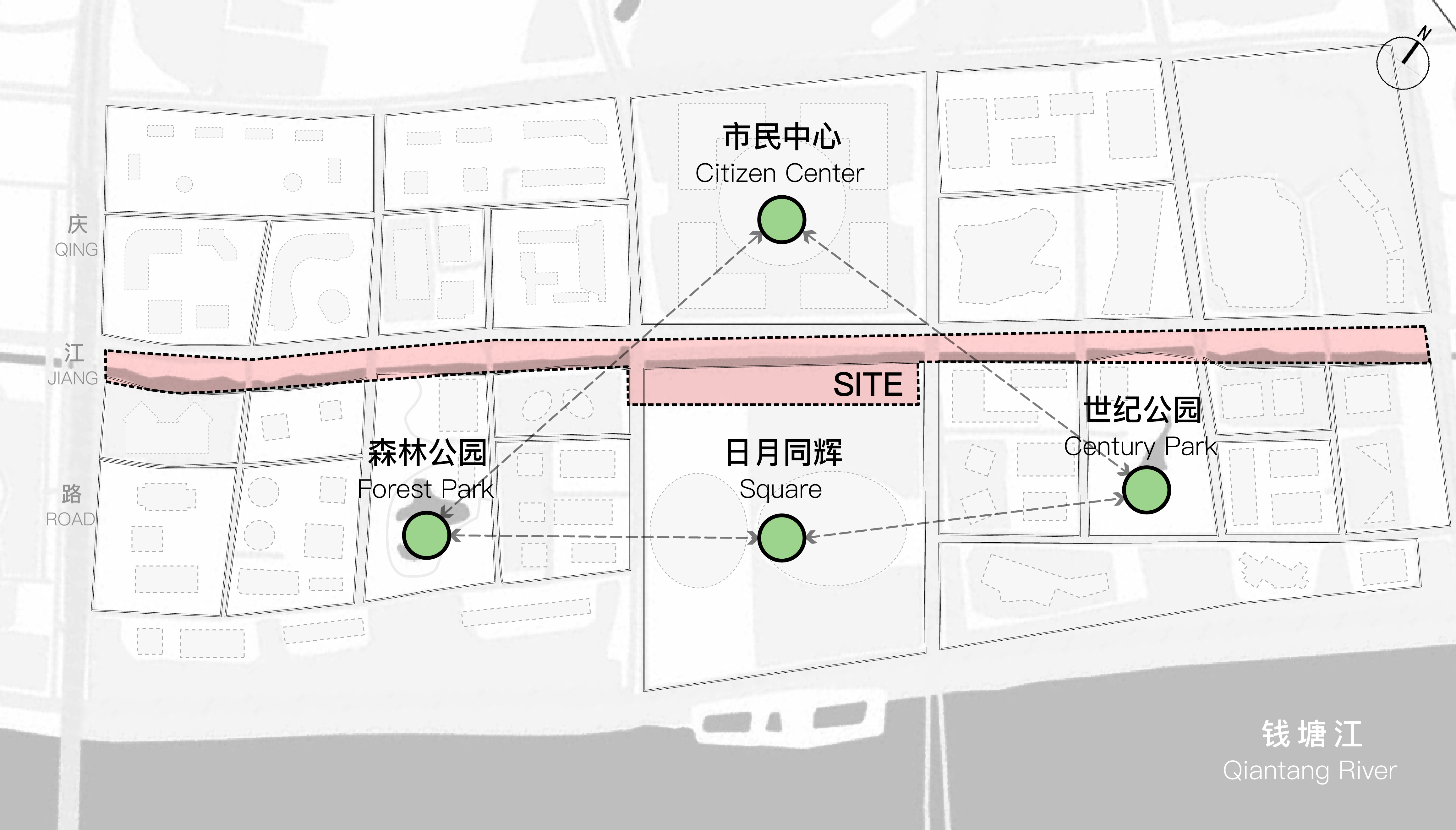
城市中的生活力场
LIFE FORCE FIELD
本项目的目标愿景为创造有内容、有温情的建筑,并非简单意义的商业网点,而是将其定位为更高层面的生活时尚街区和多元化社区中心,提升市民的空间归属感。建筑群落总体风貌与钱江新城核心区节奏一致,具有现代建筑的简约与时代感。同时,设计遵循场地区位,尊重地块及相邻建筑与设施,在满足功能的前提下,建构各显特色的生活场景。
The goal and vision of "Xingtanghe" is to create buildings with content and warmth, not simply commercial outlets, but to position them as higher-level lifestyle blocks and diversified community centers, enhancing citizens' sense of spatial belonging. The overall style of the architectural complex is consistent with the rhythm of the core area of Qianjiang New City, with a modern architectural simplicity and sense of the times. At the same time, the design follows the site location, respects the plot and adjacent buildings and facilities, and constructs distinctive living scenes while meeting functional requirements.
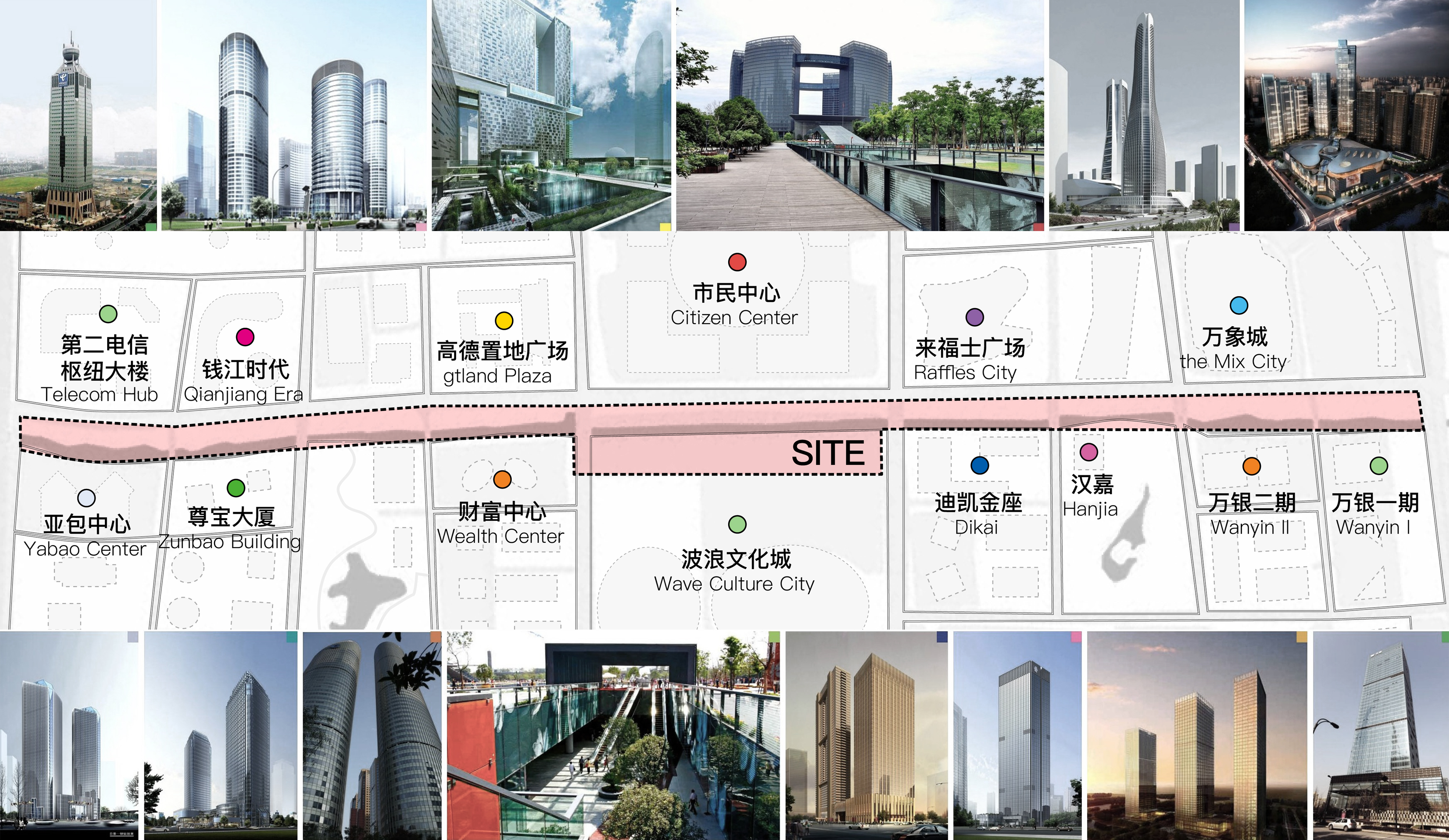
通过对新塘河两岸的设施进行梳理及完善,本项目使得南北两岸实现软性相连,创建了功能活跃,尺度宜人的空间。市民能够在不同建筑间连续地穿梭,规避河道所带来的割裂感,使两岸形成紧密连接的共同体。
By combing and improving the facilities on both sides of the Xintang River, "Xingtanghe" has achieved a soft connection between the north and south banks, creating a space with active functions and pleasant scale. Citizens can shuttle seamlessly between different buildings, avoiding the sense of fragmentation caused by rivers and forming a closely connected community.
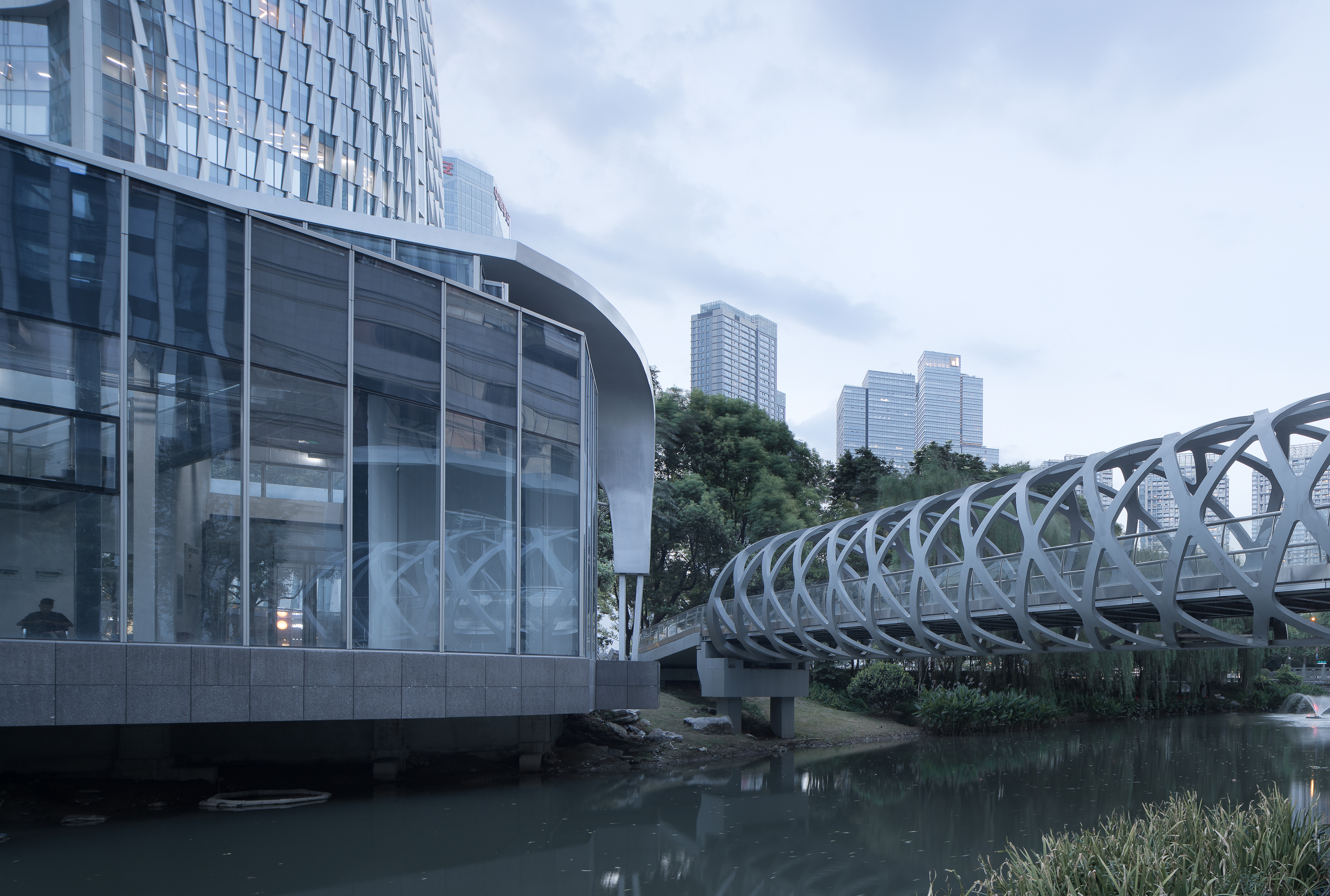

在进行地铁沿线设施设计中,建筑师更多关注建筑群带来的整体效应,使其形成沿地铁线路、新塘河道的“生活力场”,为新城街区文化的生长培育沃土。项目引入现代化的商业模式及功能配置,丰富的业态确保街区与新城片区同步发展,同时不失自己的文化个性。
In the design of facilities along the subway line, architects pay more attention to the overall effect brought by the building complex, forming a "living force field" along the subway line and Xintang River, and cultivating fertile soil for the growth of the culture of the new city block. Xingtanghe has introduced modern business models and functional configurations, ensuring synchronous development with the new city area through rich business formats, while maintaining its own cultural personality.

多元化的慢行街区
RELAXING LIFE BLOCK
项目沿河道分设六个地块,有着不同的功能组合及目标人群,包括:展示企业形象的大型集团公司的生活体验馆;适合友人小聚的精致餐饮品赏馆;签约艺术家、联展画廊的艺术工艺馆;不同时段编排音乐欣赏会的音乐广场;以高端定制为主的生活时尚商业街;为有想法却苦于无处下手实现的创业群体,提供创新展示交流的书店和线下自由交流的二十四小时空间,也可视为创新基地与实体社区中心。
Xingtang and "are divided into six plots along the river, with different functional combinations and target audiences. Including: a life experience hall for large group companies showcasing their corporate image; Exquisite dining and appreciation hall suitable for small gatherings with friends; Signed artist, art and craft museum of joint exhibition gallery; Music plaza with music appreciation events arranged at different time periods; A lifestyle and fashion commercial street primarily focused on high-end customization; For entrepreneurial groups with ideas but struggling to find a place to start, bookstores that provide innovative display and communication, as well as 24-hour spaces for free offline communication, can also be regarded as innovation bases and physical community centers.
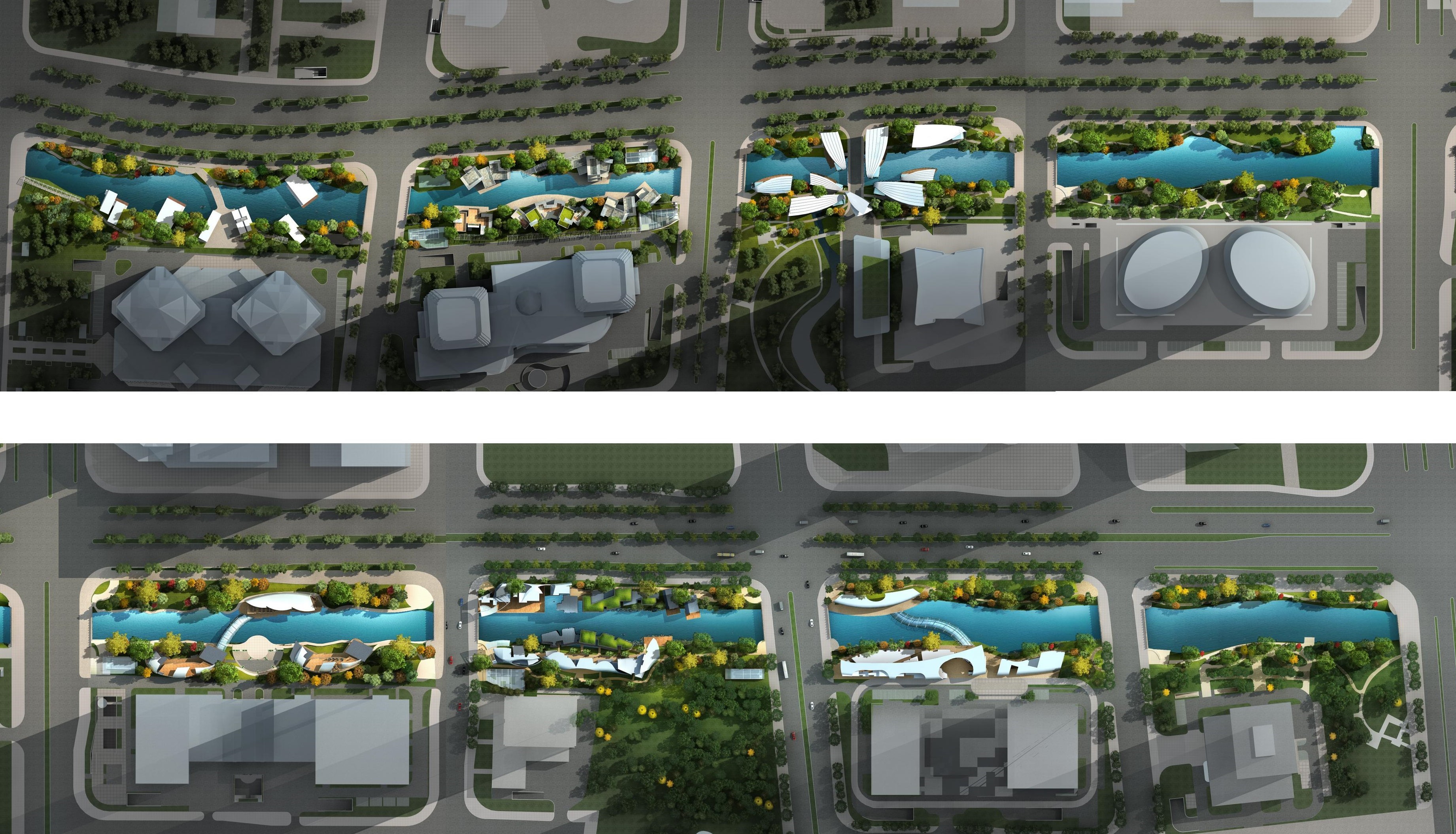
六个地块在空间上相互独立,设计借由多样的交通联系手段,加强彼此间的行为关联。例如在建筑群落与河道之间,连续性的亲水平台和木栈道被巧妙布置,结合功能流线,打造出小尺度景观节点,营造出线性的节奏感。建筑群落内,内廊、庭院贯穿相连,给予人们丰富的空间体验。同时,设计充分利用周边高层场地,配置景观花廊,四季变换,可形成时段性商业内街,保证连续的街区形态。
The six plots are spatially independent of each other, and the design strengthens their behavioral connections through various means of transportation. For example, continuous hydrophilic platforms and wooden boardwalks are arranged between the architectural community and the river channel, combined with functional flow lines to form small-scale landscape nodes, forming a linear rhythm. The architectural complex is connected by inner corridors and courtyards, providing a rich spatial experience. At the same time, making full use of the surrounding high-rise sites and configuring landscape flower corridors for seasonal changes can form a seasonal commercial inner street, ensuring a continuous block form.
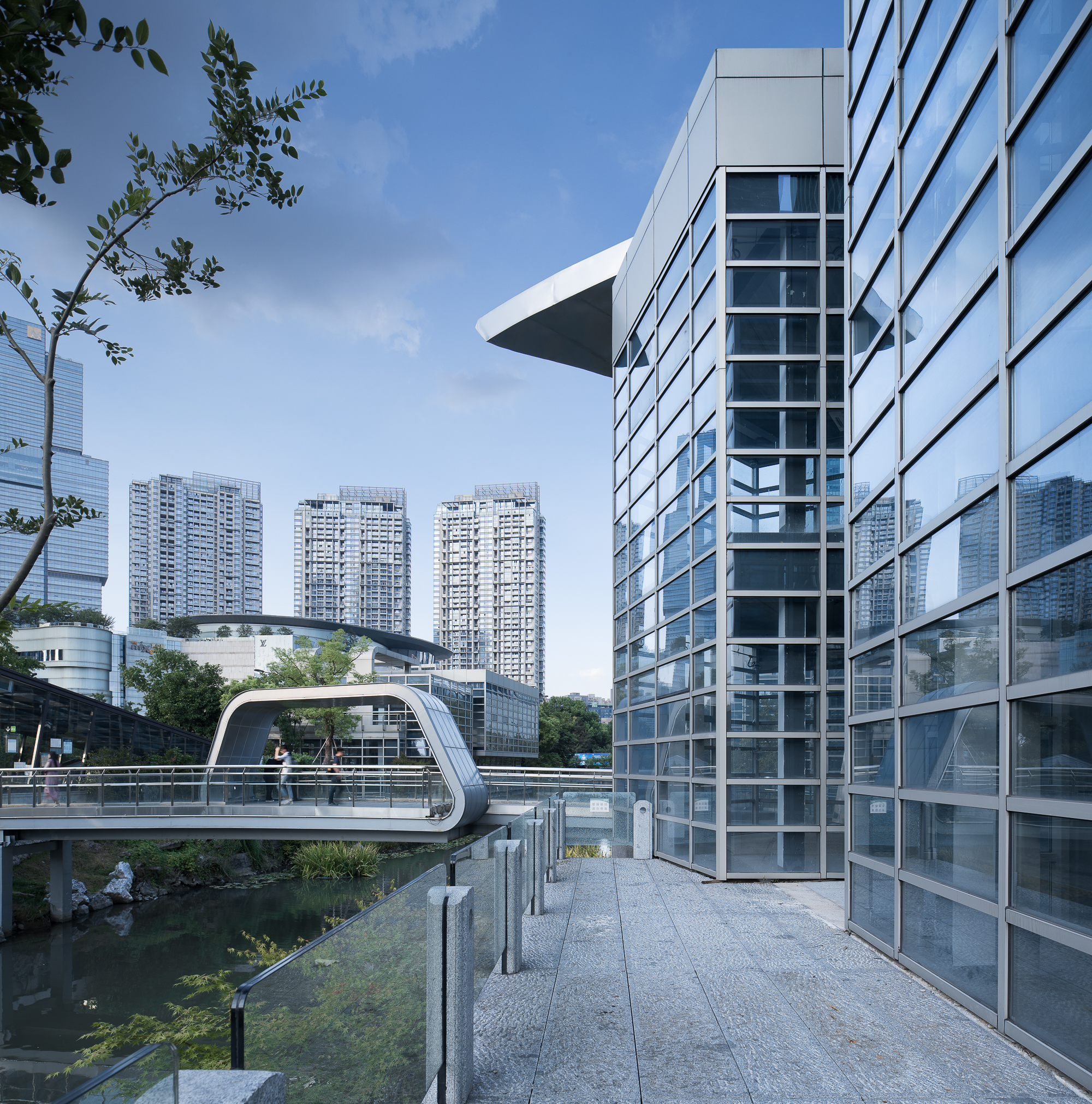
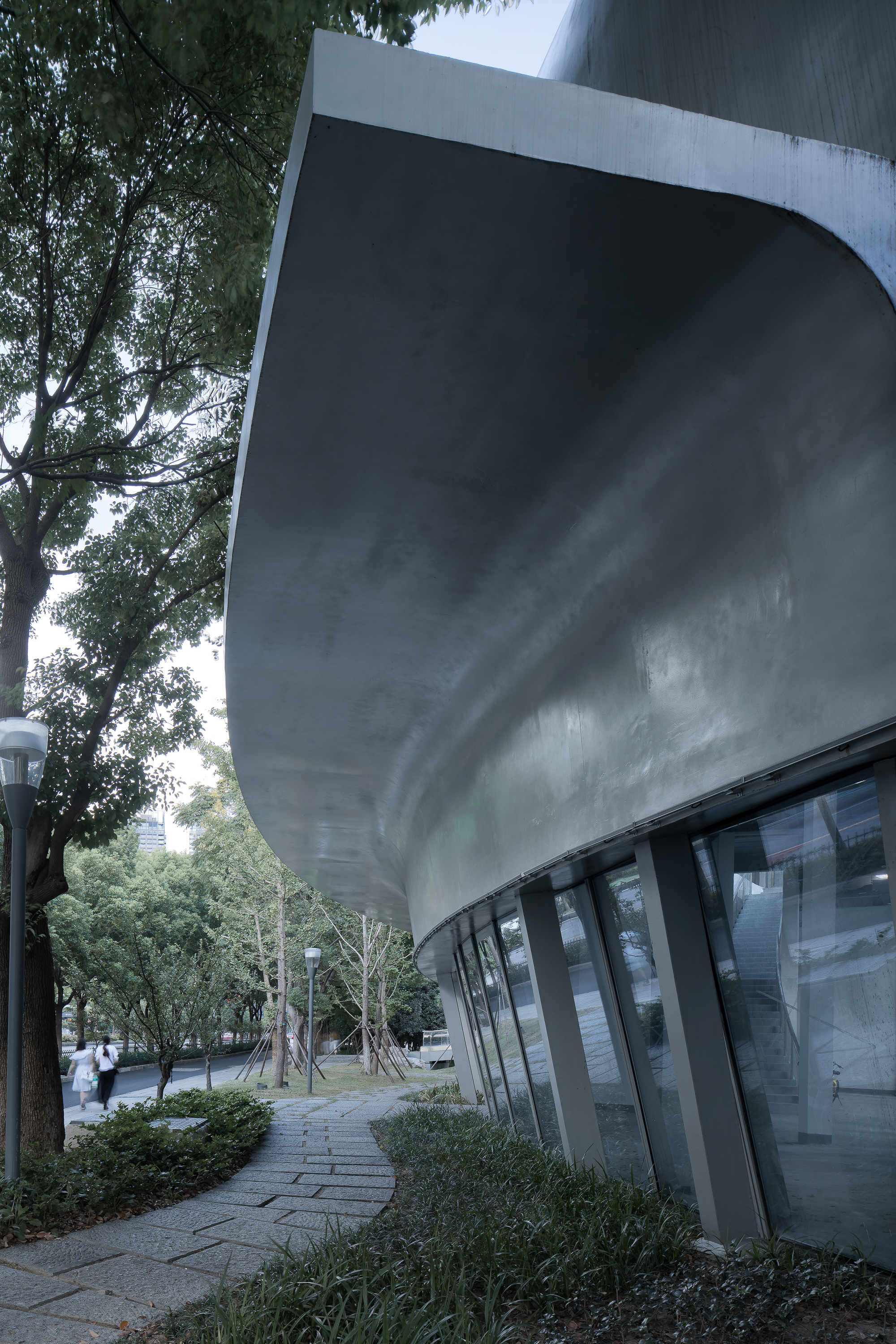
以视觉引导消费为原则,新塘河北岸地块的建筑密度较低,地面人群主要引流至南岸。建筑师用小型半私密广场结合入口空间,以便时段性设置节日商业街、艺术品高地等内容场景,进一步丰富街区趣味,实现与外部街道的无缝衔接,形成区域化的社会圈。
Based on the principle of visual guidance for consumption, the building density on the north bank of Xintang River is relatively low, and the ground population mainly flows to the south bank. By combining a small semi private square with the entrance space of the "Star Hall", festival commercial streets, art highlands, and other content scenes can be set up periodically to further enrich the fun of the block, achieve seamless connection with external streets, and form a regional social circle.
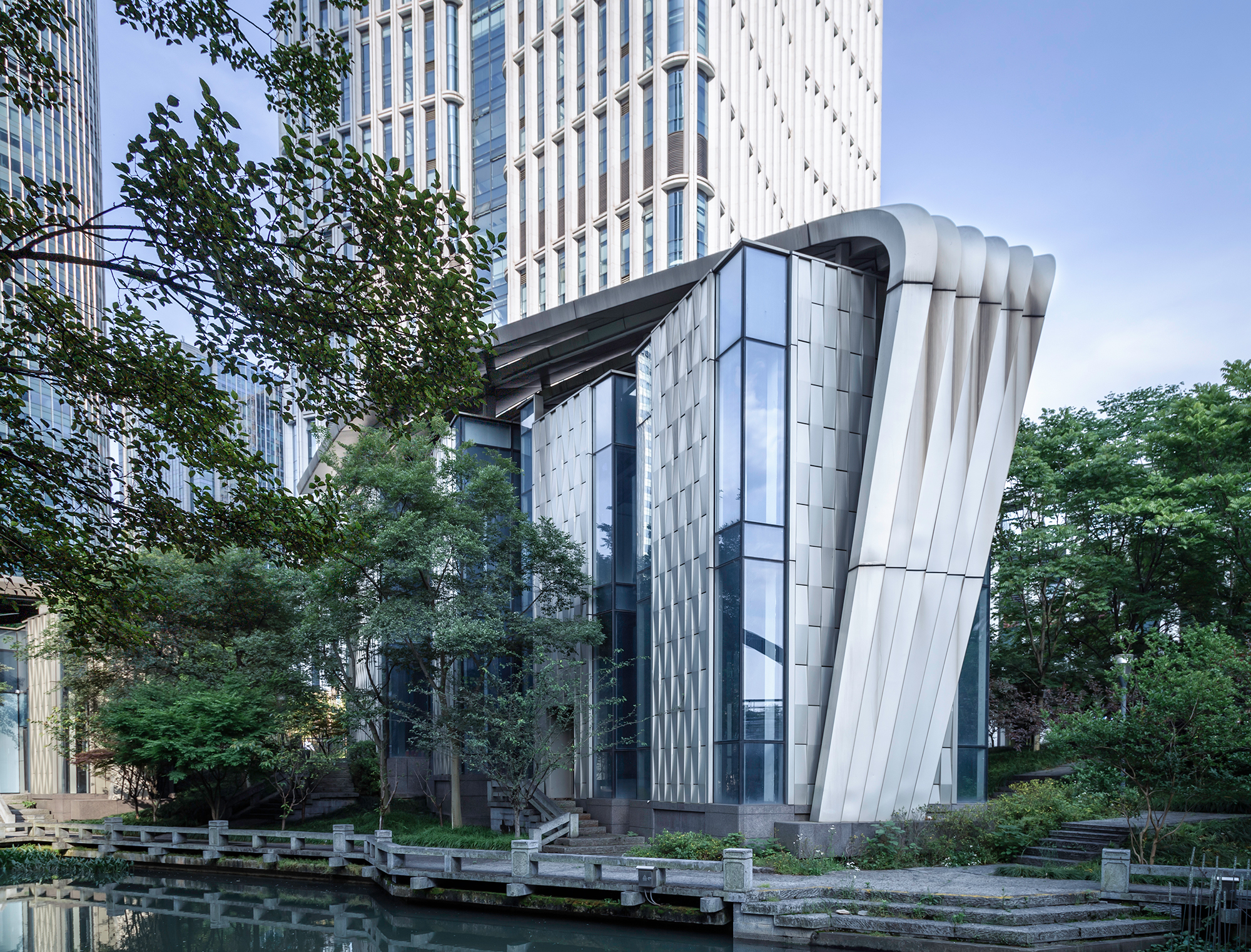
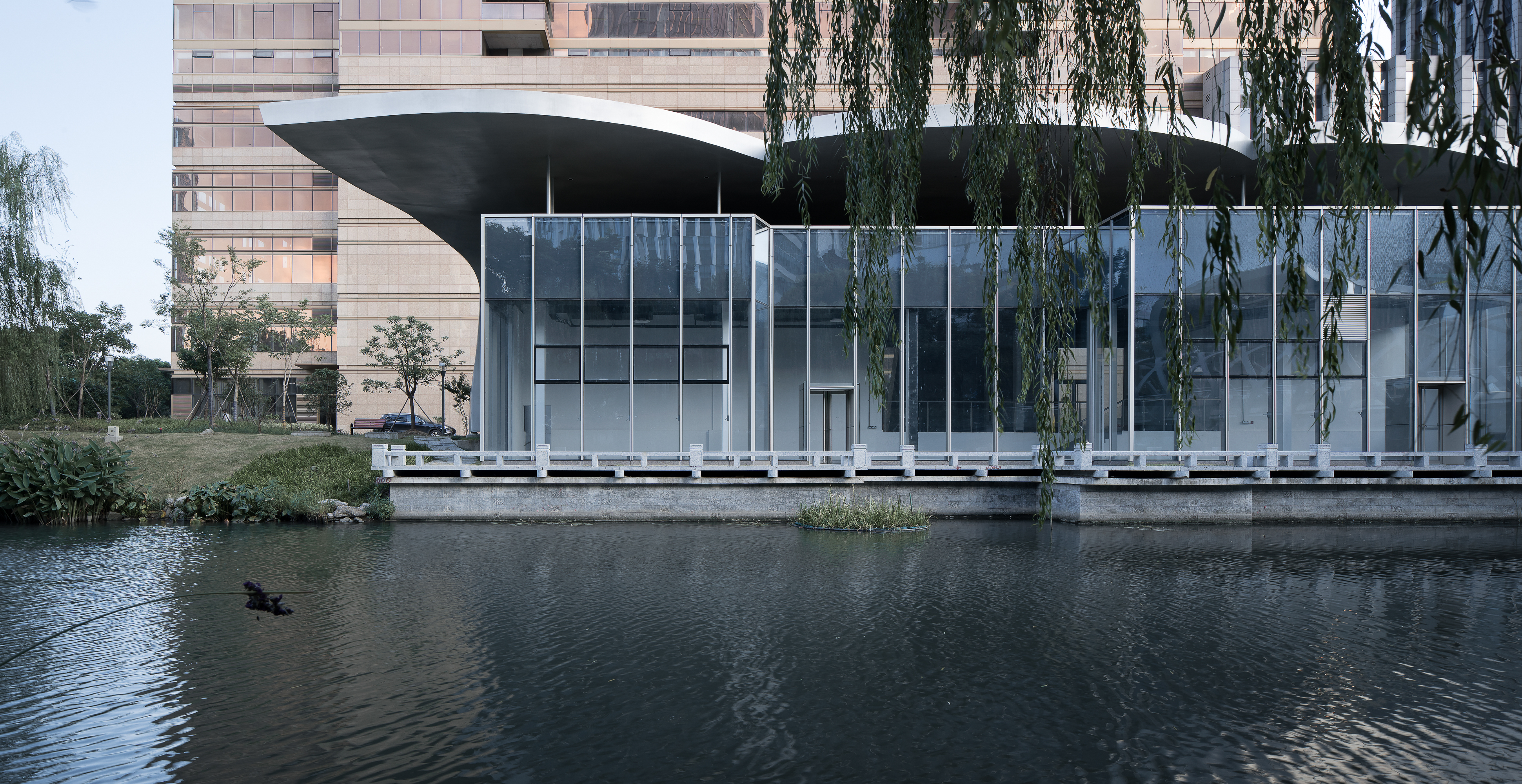
结语
SUMMARY
“星堂和”杭州市钱江新城新塘河沿线地铁配套设施以丰富的休闲商业业态布局,营造了开放多元的建筑群落,创造出一个个不断生长演进的公共空间。这些建筑群落犹如新塘河道串起的点点星光,嵌入整个景观序列,在与绿地的交融过程中,建筑群落与周边环境与城市建立起一种亲密互动的关系,打破商务区高层建筑间构造的交流壁垒,续写杭城的慢生活。
Xingtang and the subway supporting facilities along the Xintang River in Qianjiang New City, Hangzhou, have created an open and diverse architectural community with a rich layout of leisure and commercial formats, creating constantly growing and evolving public spaces. These architectural complexes are like scattered stars connected by the Xintang River, embedded in the entire landscape sequence. In the process of blending with the green space, the architectural complexes establish an intimate interactive relationship with the surrounding environment and the city, breaking down the communication barriers between high-rise buildings in the business district and continuing the slow life of Hangzhou.
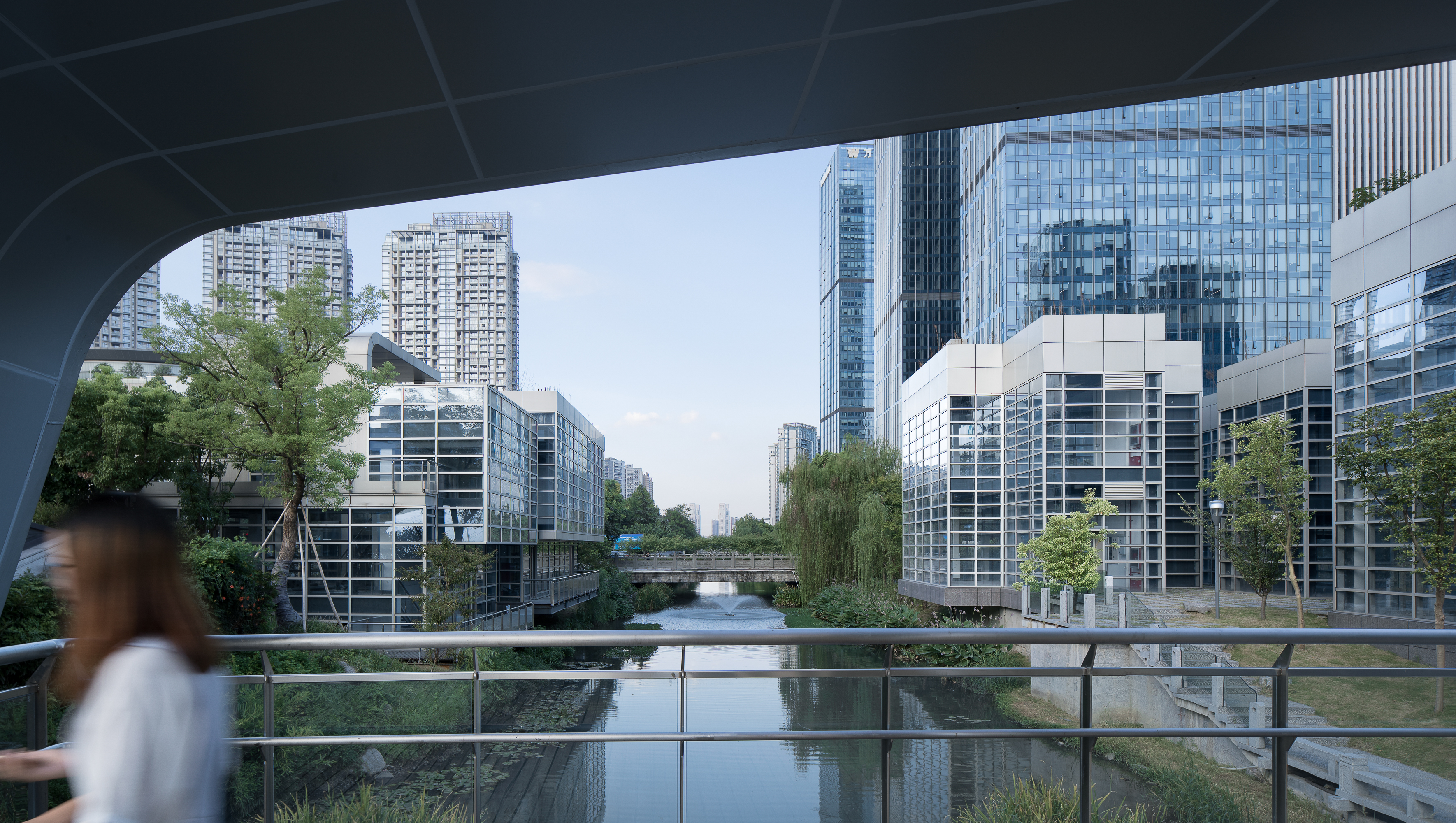
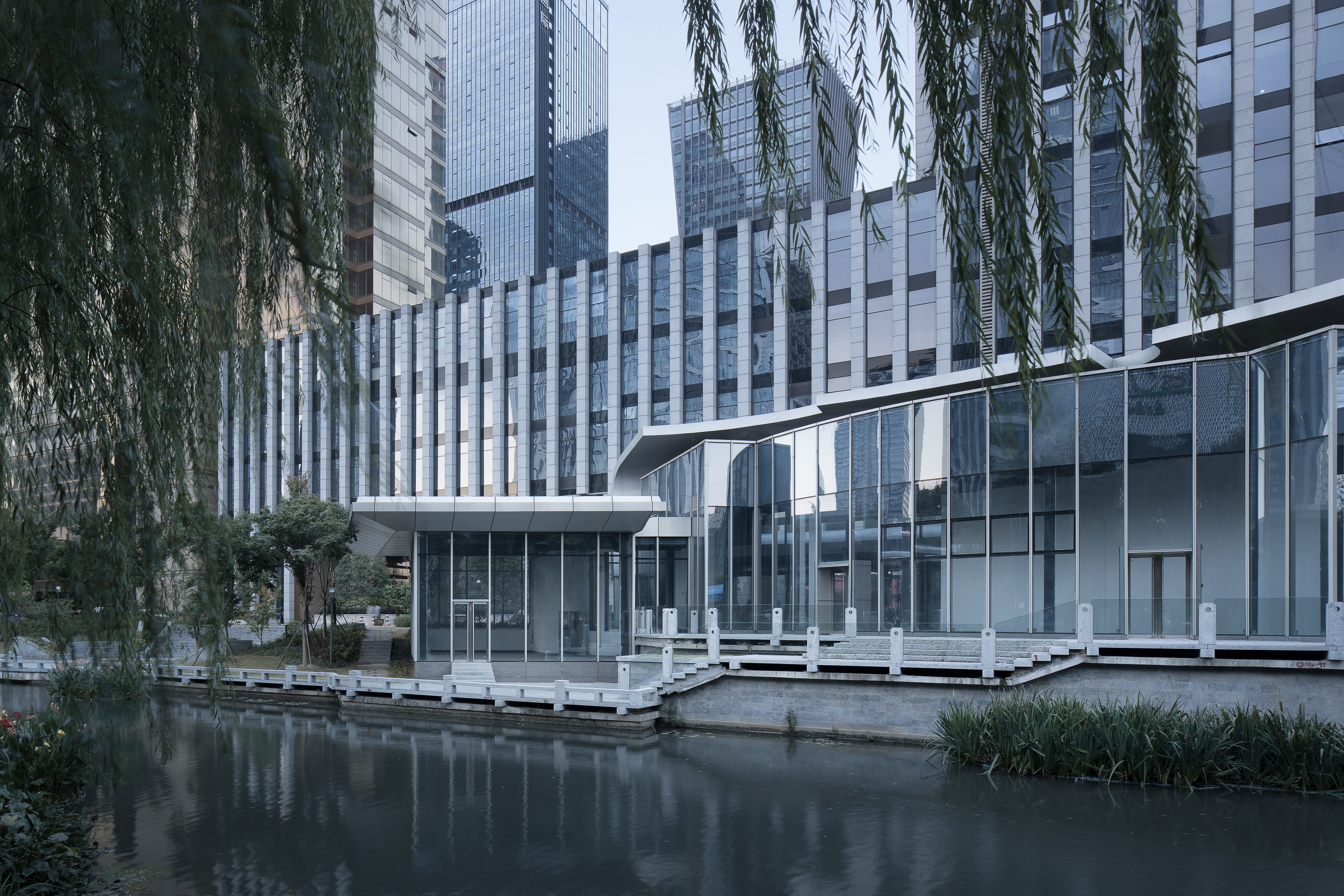
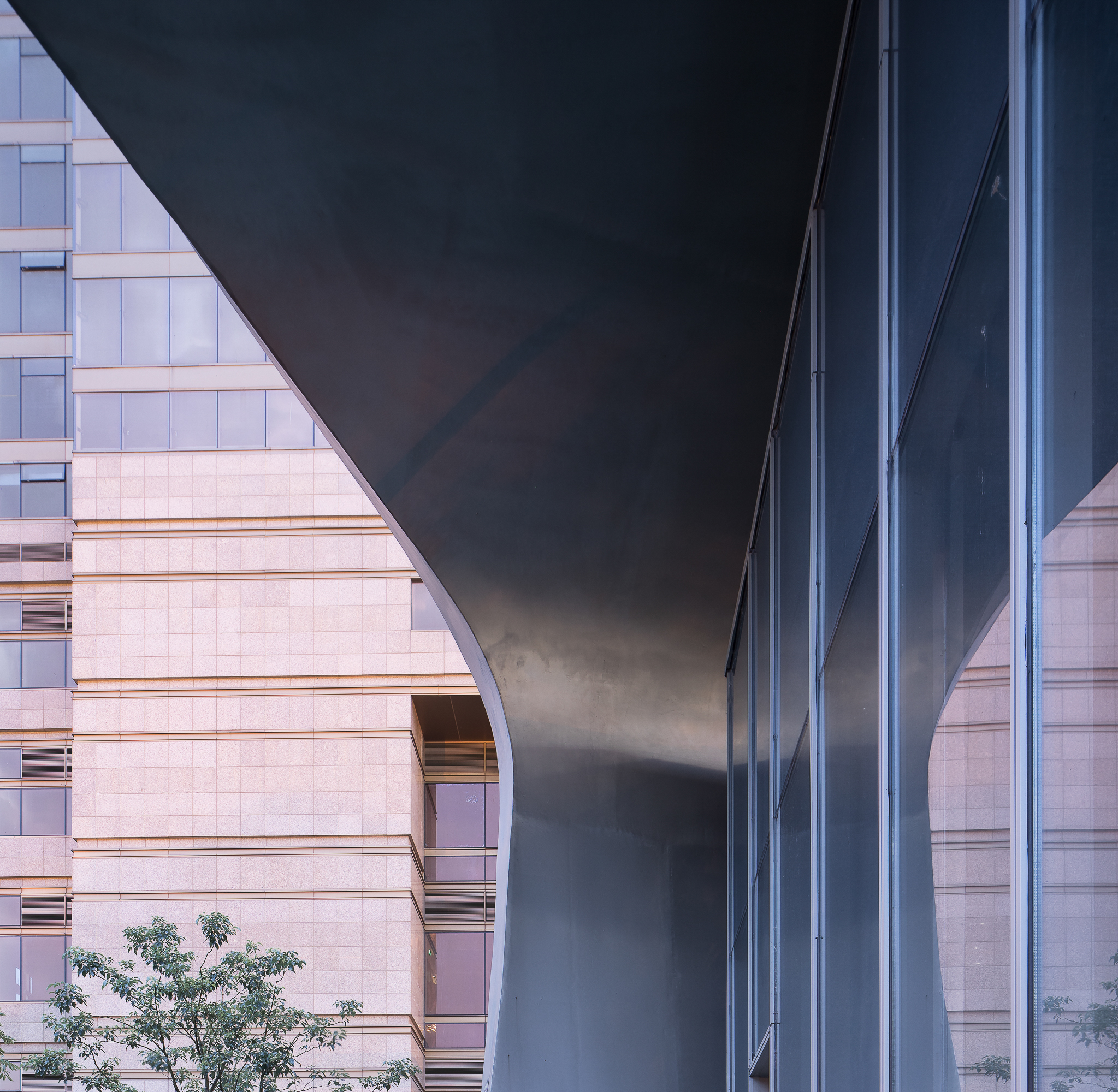
完整项目信息
项目名称:杭州市钱江新城新塘河沿线地铁配套设施
项目类型:建筑
项目地点:杭州,浙江
设计单位:浙江大学建筑设计研究院
项目状态:建成
设计时间:2013年9月—2014年1月
建设时间:2014年12月—2016年10月
用地面积:9066.6平方米
建筑面积:2579.8平方米
主创建筑师:董丹申,钱锡栋
主持设计:董丹申,钱锡栋
项目负责:钱锡栋
建筑设计:钱锡栋,周俊,李思聪,张木子,贾茜,郑怡霖
结构设计:翁赟,丁子文,金居高,王贤亮,胡波,张望,曹志毅,蔡朋程,金霄龙,王佳
给排水设计:张楠
暖通设计:陈海俊,刁岳峰
电气设计:韦强,吴丽红,朱继承,杨凯
业主方:杭州市钱江新城建设管理委员会
建筑摄影:赵强
造价:3157.7万元
版权声明:本文由浙江大学建筑设计研究院授权发布。欢迎转发,禁止以有方编辑版本转载。
投稿邮箱:media@archiposition.com
上一篇:熊星:务实的奇思妙想|有方讲座91场介绍
下一篇:奇普菲尔德The Ned多哈酒店,由内政部大楼改造而来