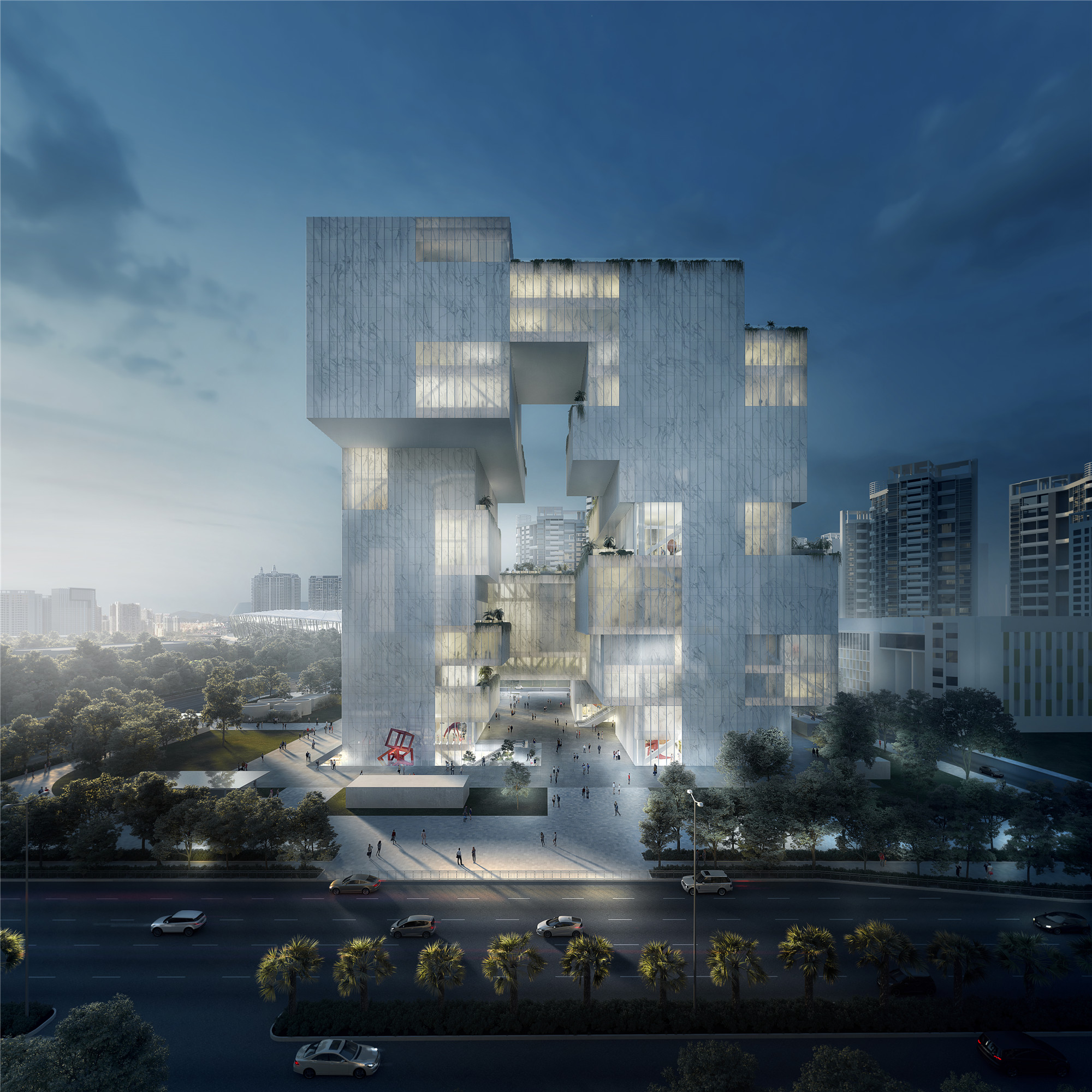
建筑设计 Coldefy+ECADI
项目地点 广东深圳
方案状态 竞赛胜出方案,在建
建筑面积 9.4万平方米
该文化中心将成为一个面积超9万平方米的标志性建筑综合体,地处深圳这座拥有2000万人口的城市的历史区段,这里瞬息万变,不断创新,涌动着蓬勃的先锋艺术力量。
The cultural center will be an iconic complex of over 90,000m2 in a historic part of this city of 20 million inhabitants, a scene of a rapidly-changing society, bubbling innovation, and a flourishing artistic avant-garde.
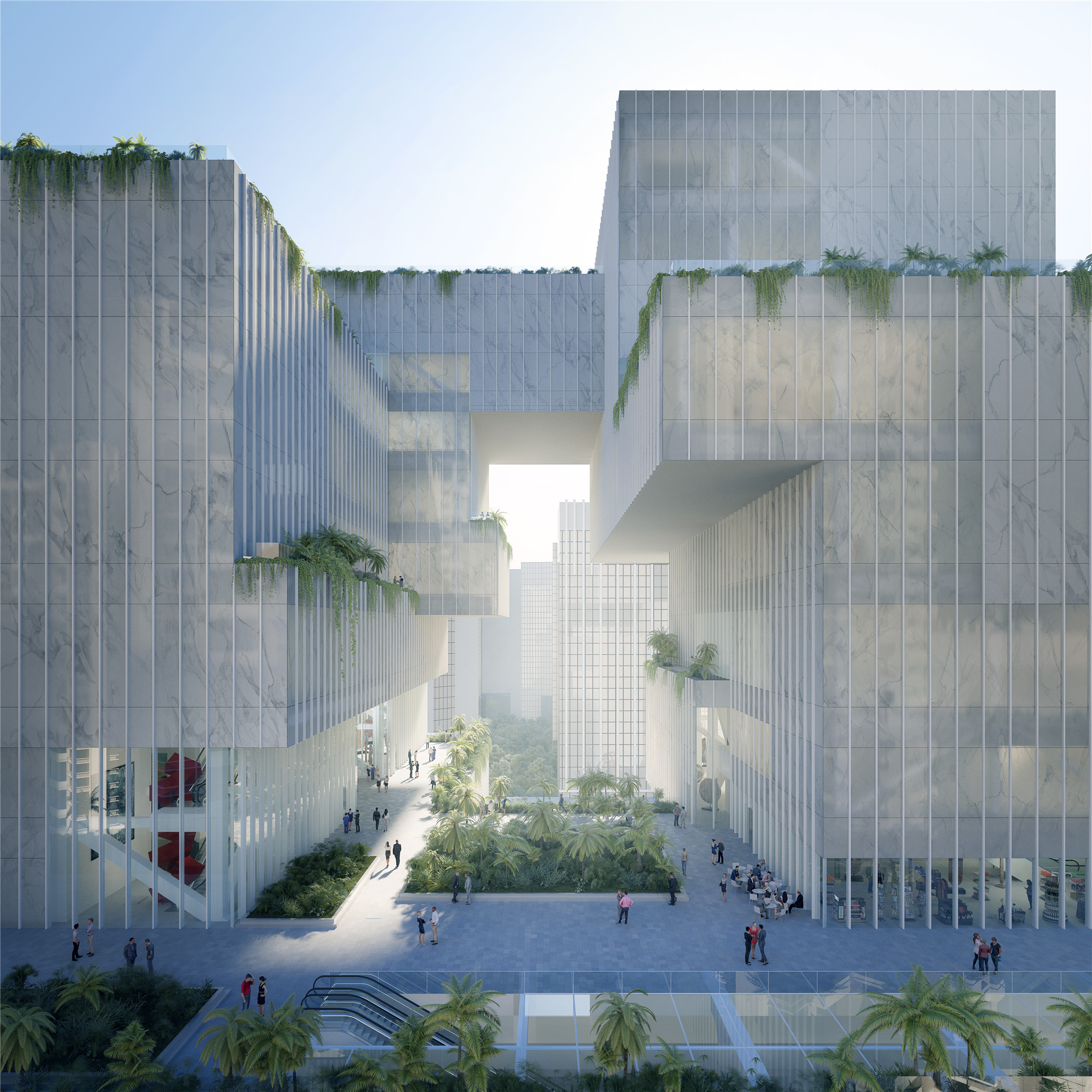
建筑被构想成一块“生活的画布”,可让艺术家与来访者在此共享体验。宽敞的空间成为建筑的一大特点之一,令艺术作品可以从传统的展厅氛围中解放出来。这个多元结构既是一个艺术品,又是一个容纳艺术的背景,促进了前卫创作与公众参与之间的对话。大型的体块雕刻促成了让建筑面向城市居民开放的想法,它赋予了建筑以自由,打破了制度性的束缚。
Conceived as a "living canvas" to be shared and experienced by artists and visitors alike, the building is characterized by its generous spaces, where art works escape from the traditional enclosure of exh ition rooms. This multifaceted structure is simultaneously an objet d'art and a setting for art, fostering a dialogue between avant-garde creations and a much- involved public. The idea of opening out to the city and its residents is expressed through a large sculpted split, which gives the building permea b ty and breaks with institutional codes


建筑内含三大功能区域:博物馆、艺术馆,以及一个包括社区剧院和教育设施的展厅。此外,建筑内还包括了三大功能附属的行政办公区和设备用房。在建筑底层,城市大厅为商业与地铁交通提供服务,并将三个功能区域联系起来;在更高的“天际大厅”层,这处漂浮般的公共广场上,文化设施与绿色的开放空间等待着一同被探索。
The building contains three programs: A Museum, an Art Gallery, and an Exhibition Hall which includes a community theater and educational facilities, as well as administrative and technical functions for each of the three respective entities. On the ground floor, the City Lobby serves the shops and metro, and links the three programs. Higher up on the Sky Lobby level, a "floating" public plaza, cultural programs are found alongside green, open spaces.

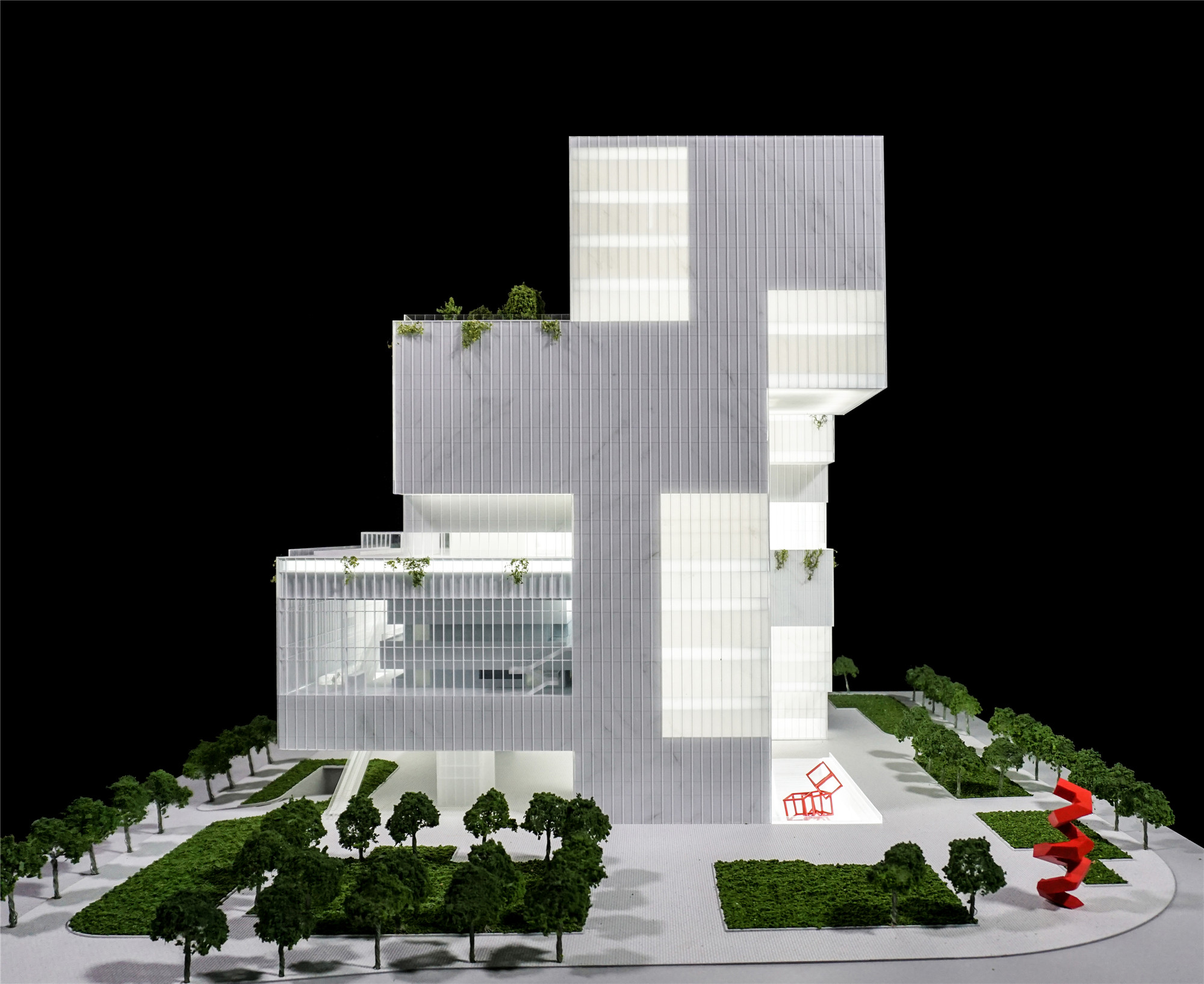
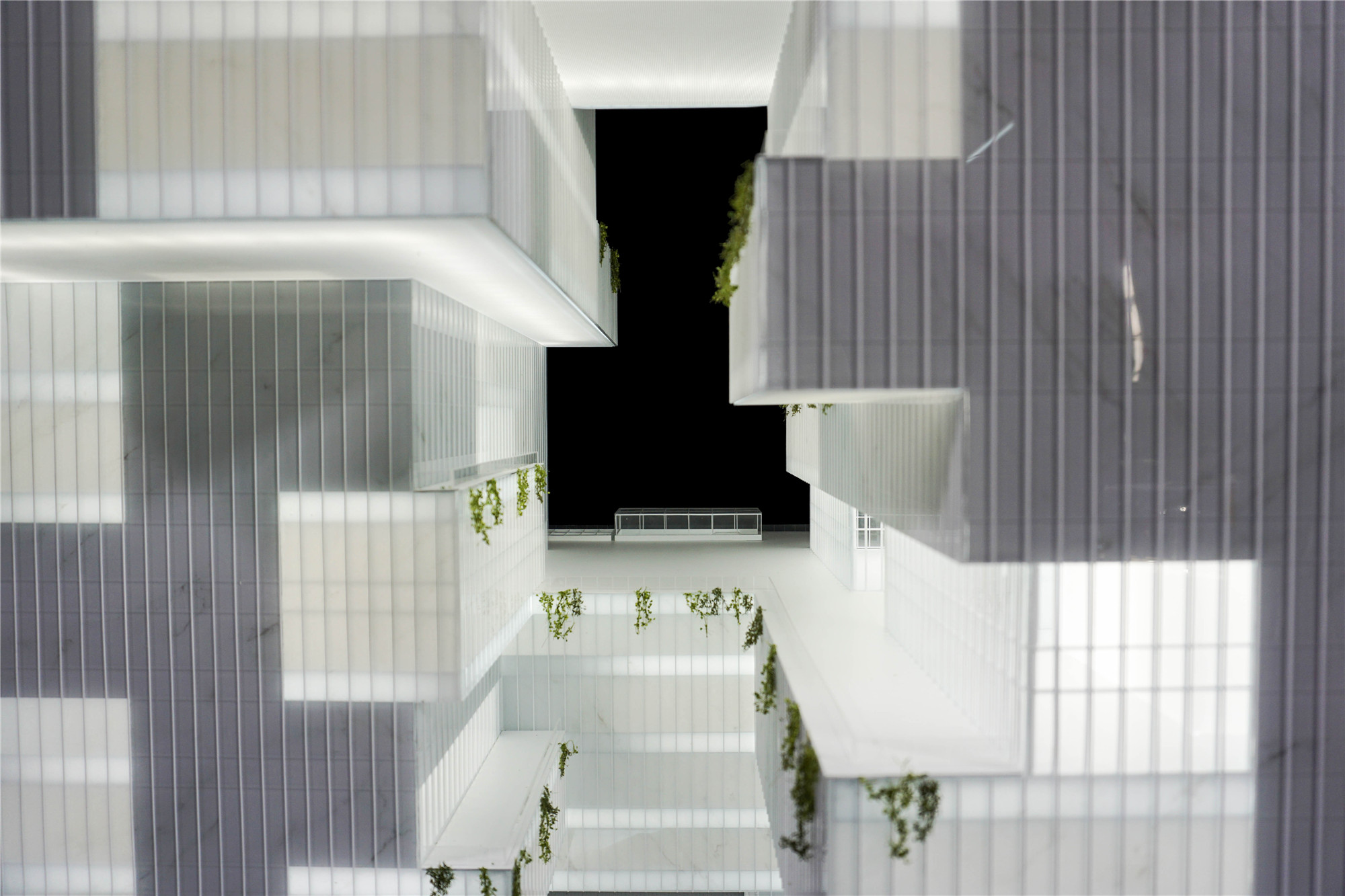
因此,建筑是从内部塑造,进而改变外部的体量。作为对这个建筑作品的补充,这个雕塑般的体块还提供了俯瞰城市与海湾的新视角。
The layout is thus shaped from within, shifting the volumes. As a complement to the works presented here, this sculpted layout provides new vantage points over Shenzhen and the Bay.
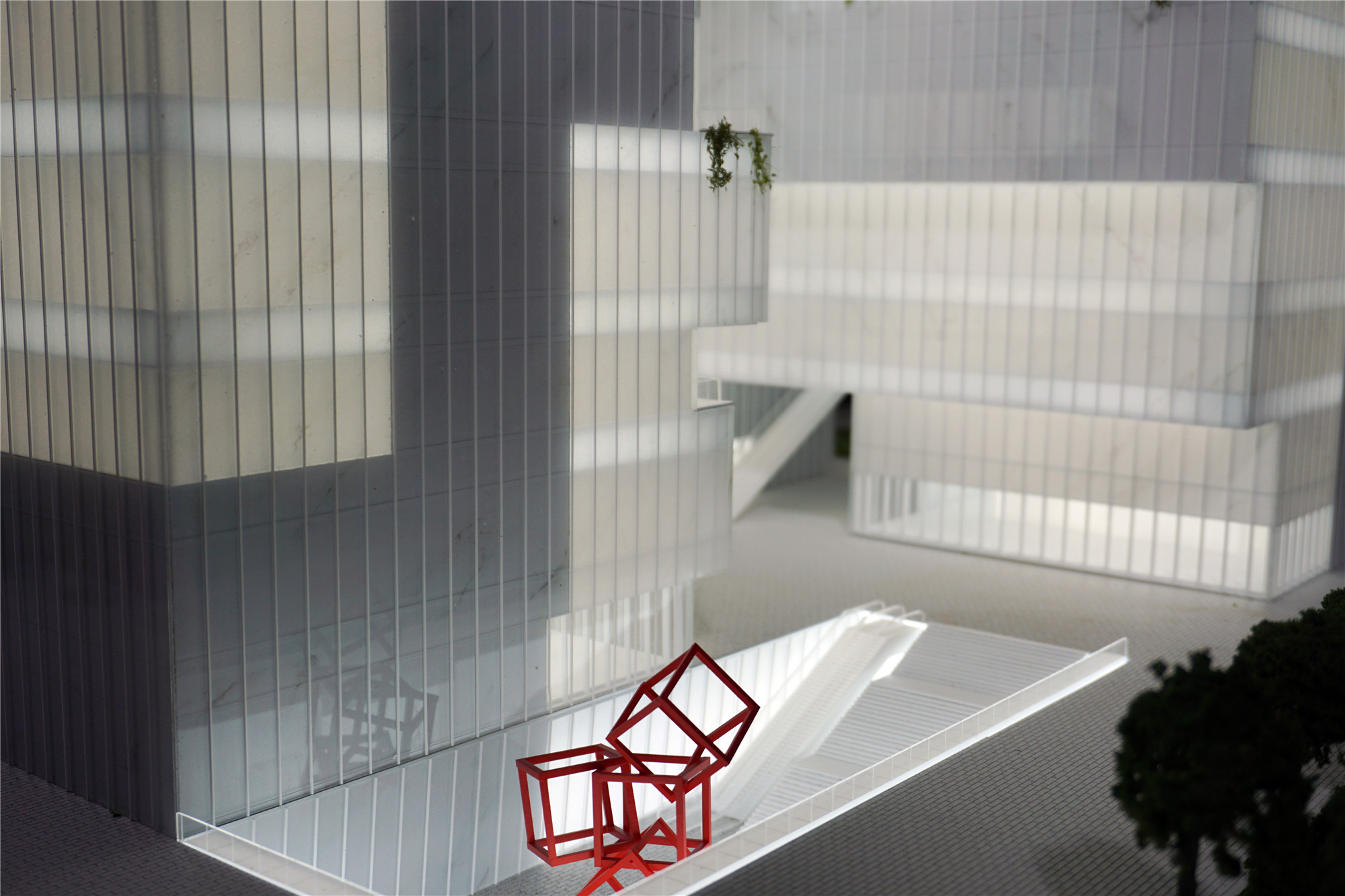

“生活画布”的空间愿景也将通过室内外区域的连接来呈现,通过视觉与触觉的关系塑造,形成了建筑与环境间的持续对话。在建筑的中心,梦境般的“画布”断裂,让位于更高处的大型玻璃厅,这里提供了一个全新的城市全景。
The spatial vision of the "living canvas" is also expressed through the desire to connect all the indoor areas with the exterior. This standpoint ensures a constant dialogue between the building and its environment, through a visual and tactile relationship. In the heart of the building, the "canvas" dreamed up splits open, giving way to a large glazed hall on a higher level, providing a new 360° view over the city.


完整项目信息
Client: Government of Bao'an District
Team: Coldefy (lead architect), ECADI (associate architect, structure and MEP, landscape, acoustic, facades) VS-A (facades, Gradient, lighting) Saichi (signage designer)
Area: 94.000sqm GFA Delivery: 2023
Place: Shenzhen
Program: cultural and artistic center, museum, art gallery, exh tion hall, conference and classroom rooms, offices, shops, services
Awards: WAF 2019
版权声明:本文由Coldefy授权发布。欢迎转发,禁止以有方编辑版本转载。
投稿邮箱:media@archiposition.com
上一篇:种子木屋:根植于自然 / 休耕建筑
下一篇:Heatherwick工作室“小岛”开幕,2.6亿美元搭起河上绿洲