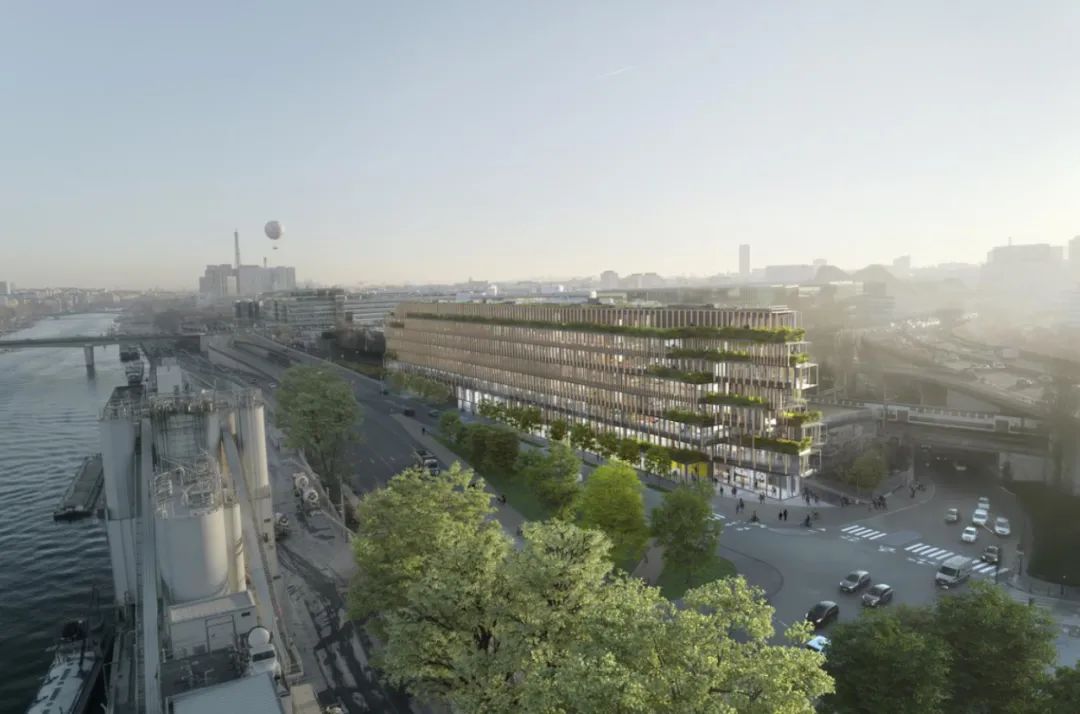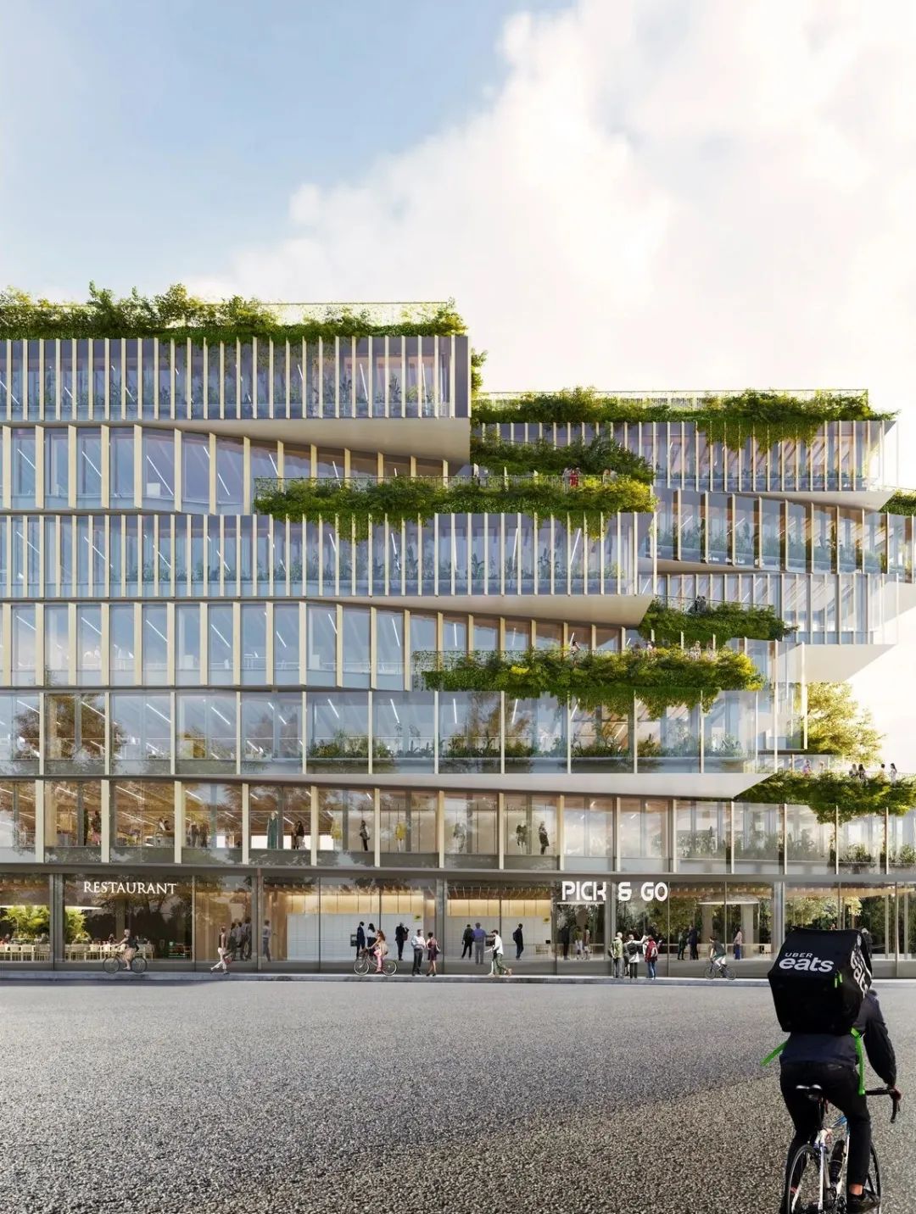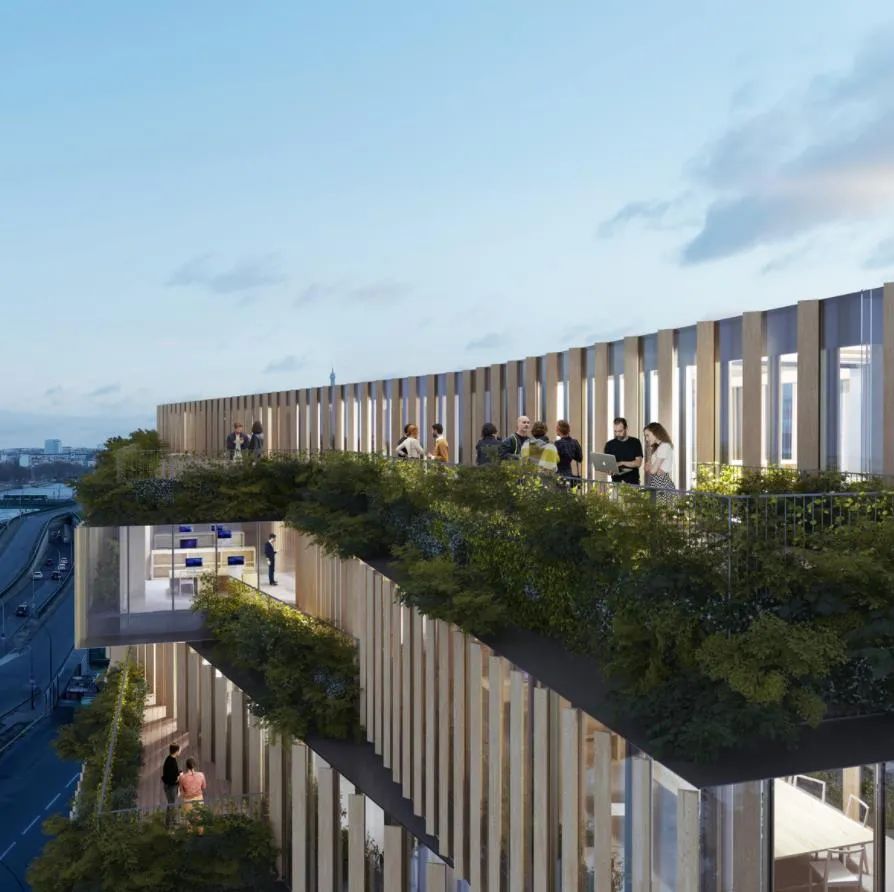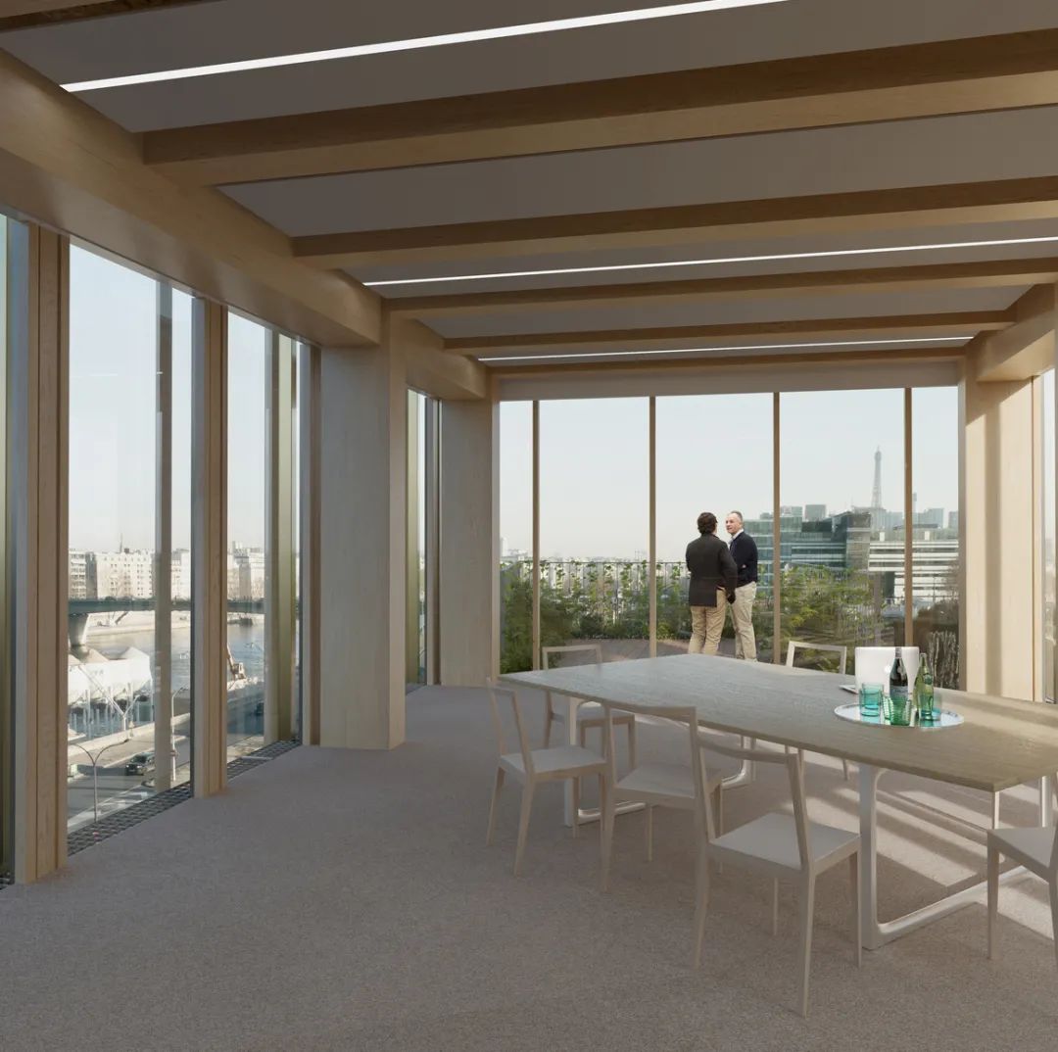
△ 渲染图 ©Kengo Kuma & Associates - Images by Artefactorylab
设计单位 隈研吾建筑都市设计事务所
项目地点 法国巴黎
建筑面积 18000平方米
项目状态 待建设,预计2024年完成
EDA坐落于一块特征显著的基地上,将成为一个地标性建筑。这个被寄予厚望的建筑将象征着该地区的更新,标志着巴黎和伊西莱穆利欧地区的门户。
On a site with impressive visibility, EDA is a landmark building, an urban signal with ambitious architecture, emblematic of the renewal of this district, which marks the entrance to Paris and Issy-les-Moulineaux.

△ 渲染图 ©Kengo Kuma & Associates - Images by Artefactorylab
这个新的建筑项目创建了一个具有地面层以上7层结构和地面层以下5层结构的建筑综合体。建筑近地的两层是对公众开放的服务区域,其他楼层是办公楼层。
This new construction project creates a building complex with 7 superstructure levels and 5 infrastructure levels. A service base open to the public between the ground floor and the first floor, office floors between the 2nd and 7th floors and 5 basement levels.
垂直的遮阳板沿着长边排列,它们的律动与场地本身富有动感的特点相呼应,给立面带来了节奏,并强调出不同的层次。
The vertical sun-screens punctuate the volume along their length. They vibrate and generate a kinetic effect that is in keeping with the dynamics of the site. They give rhythm to the facades and underline the different superimposed layers.


△ 渲染图 ©Kengo Kuma & Associates - Images by Artefactorylab
立面随着视角和太阳方向的变化,变得生动起来。底层由大片通高玻璃围合,提供了开阔的视野,鼓励互动,并赋予该地区活力。上层则加强了遮阳板的使用,为最易暴露的区域提供保护。
The facades come alive according to the viewpoints and the orientation of the sun. The base, consisting of large full-height glazed elements, provides a view, encourages interaction and gives life to the district. On the upper floors, the use of sun-screens is intensified to offer optimal protection on the most exposed areas.

△ 渲染图 ©Kengo Kuma & Associates - Images by Artefactorylab
EDA也是一个景观建筑,有着密集的绿色露台与空中花园。结构和双层立面的室内防护部分皆使用了木材。
EDA is also a landscape building with a dense network of tree-lined terraces and hanging gardens. Wood is used in the structure and in the protected (interior) parts of the double-skinned facade.

△ 渲染图 ©Kengo Kuma & Associates - Images by Artefactorylab
完整项目信息
EDA
Paris XV, France
2022 – 2024
Offices, Shops
Total floor area 18,000 m2
Project team: Aurélie Vernon, Tessey SUMA, Sébastien Lafresière, Maria Cervantes, Ivana Jordanovska, Carla Beaujard
参考资料:
https://kkaa.co.jp/works/architecture/eda/
本文由有方编辑整理,欢迎转发,禁止以有方编辑版本转载。图片除注明外均源自网络,版权归原作者所有。若有涉及任何版权问题,请及时和我们联系,我们将尽快妥善处理。邮箱info@archiposition.com
上一篇:方仓圆廪:海门云谷农展馆 / gad
下一篇:北京高丽营一村高下剧场:以红砖作“道具” / 礽建筑+KEYWORKS