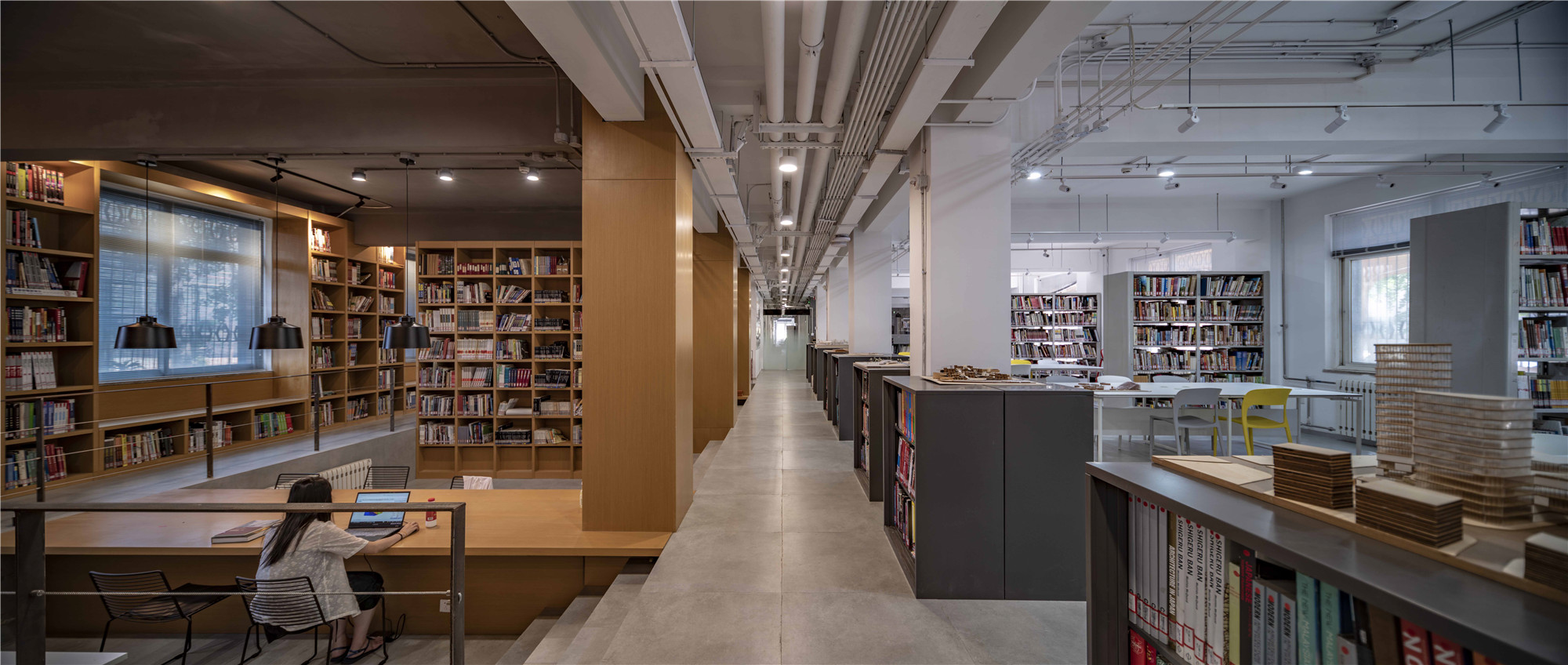
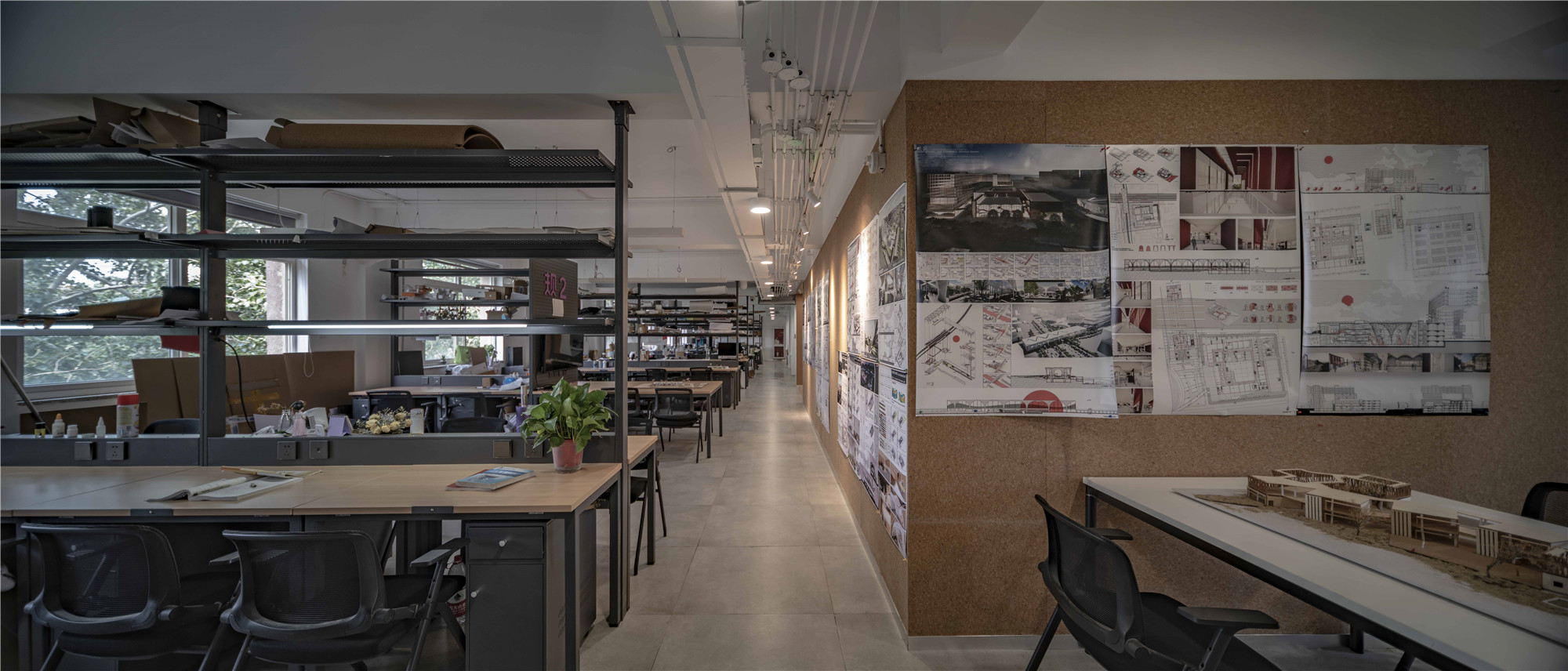
设计单位 北京交通大学建筑与艺术学院本质工作室
项目地点 北京海淀
建成时间 2021年3月
建筑面积 5480平方米
北京交通大学有一处实至名归的“流量担当”,就是改造后的建筑与艺术学院(17号楼)。建筑与艺术学院的改造获得了校领导、兄弟院校老师及学院同学的广泛好评,成为学校吸引同学停留、休息和看展的“公共客厅”。
Recently there has been a truly internet-famous site in Beijing Jiaotong University---the renovated Building of School of Architecture and Design (No.17 Building). The renovation project, widely-acclaimed by university leaders, students and peers in other universities, turns the School building into a “public living room” where students can have a stop, take a rest and enjoy exhibitions.
▲ 视频介绍 ©李晓光
建筑系馆作为一个大教具,是学生理解和体验空间最直接的场所,是学生学习设计的参照物,会对学生今后的设计生涯产生深刻的影响。17号楼的改造见证了学校建筑教育的发展,经历了从因陋就简向深思熟虑的转换;从追求功能至上到发现自由多元之美的转变;从无意识自发性到有意识目的性的转型。
The building of the School of Architecture and Design is a large-sized teaching tool itself. It is the most immediate venue for students to understand and interact with the architectural space, as well as a reference for them to set up their own design system, which usually generates a profound influence on their future career as architecture designers. The renovation of No.17 Building has been a witness of the development of architecture discipline in Beijing Jiaotong University, which has gone from rudimentary simplicity to sophistication and thoughtfulness, from the pursuit of function first to the discovery of beauty of diversity and freedom; from unconscious spontaneity to conscious purposefulness.
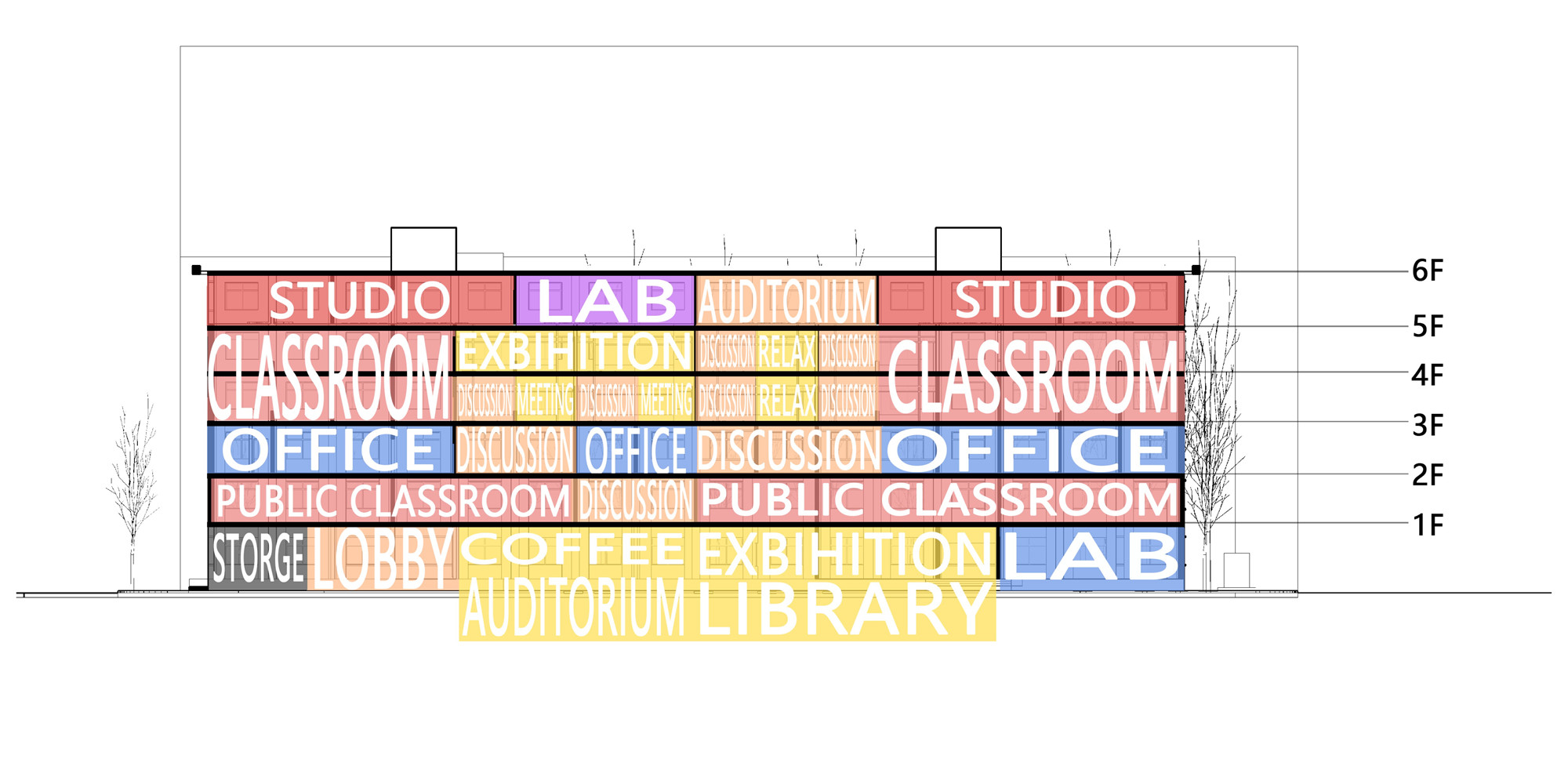
建筑与艺术学院位于北京市海淀区的北京交通大学校园内,西临学生活动中心和食堂,北侧为体育场,东侧为本科生院。
The School of Architecture and Design of Beijing Jiaotong University is located on the campus in Haidian District, Beijing. It is adjacent to the Student Activity Center and canteen to the west, the Stadium to the north, and the Undergraduate College to the east.
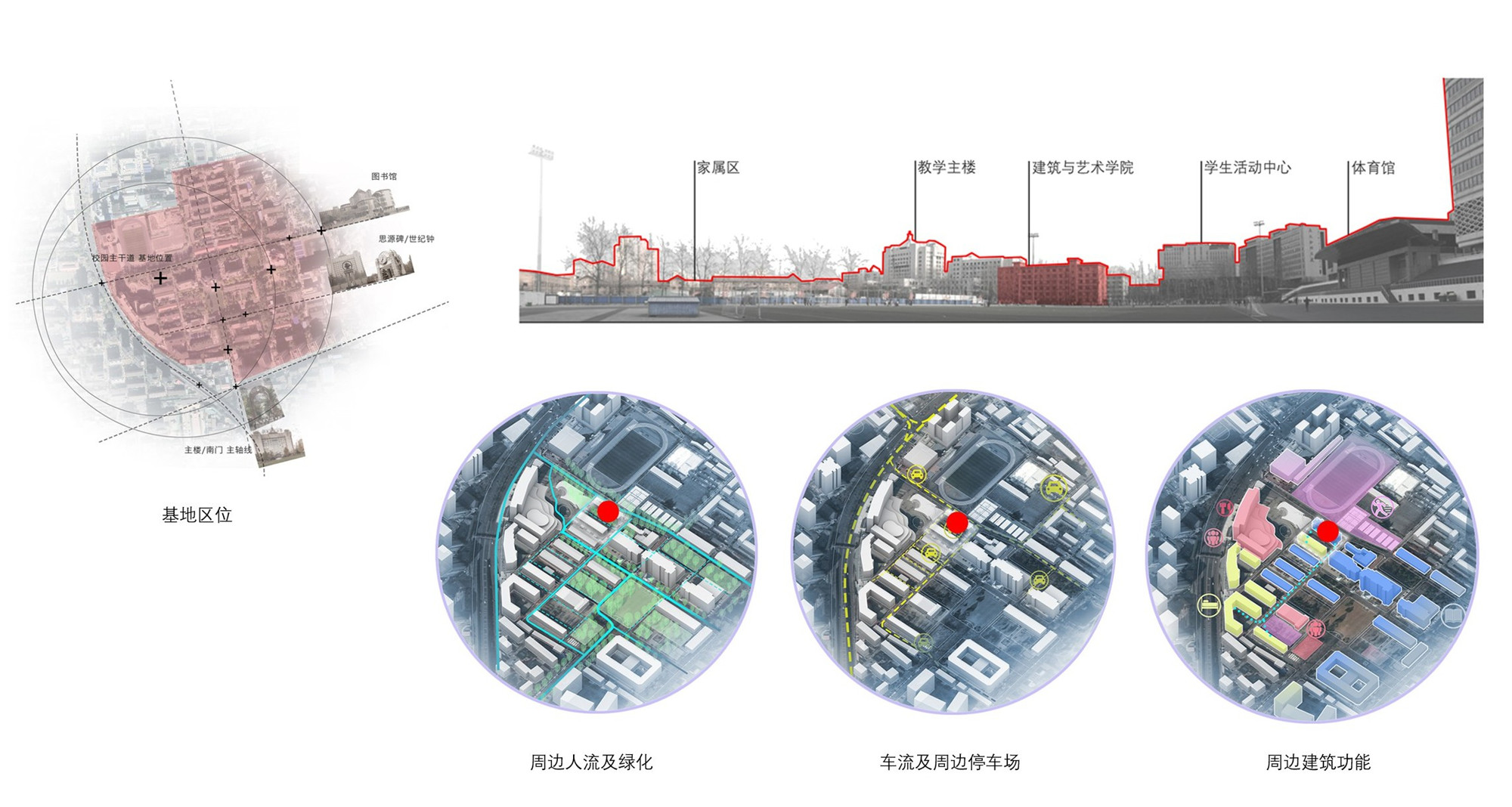
建艺学院教学楼由上世纪80年代的6层宿舍楼改造而来,面积约 5480平方米。近年,由于学院规模扩大和教学模式多样化,既有教学楼已无法满足建筑、规划与艺术学科日益丰富的教学要求,故有了再次改造的必要。
The School building was transformed from a 6-storey dormitory built in the 1980s with a gross floor area of 5480 square meters. As the School of Architecture and Design expands in scale and enriches teaching models, the School building failed to meet the increasingly-diversified teaching requirements of architecture, planning and art disciplines. Therefore it was necessary to renovate the School building in the new context.
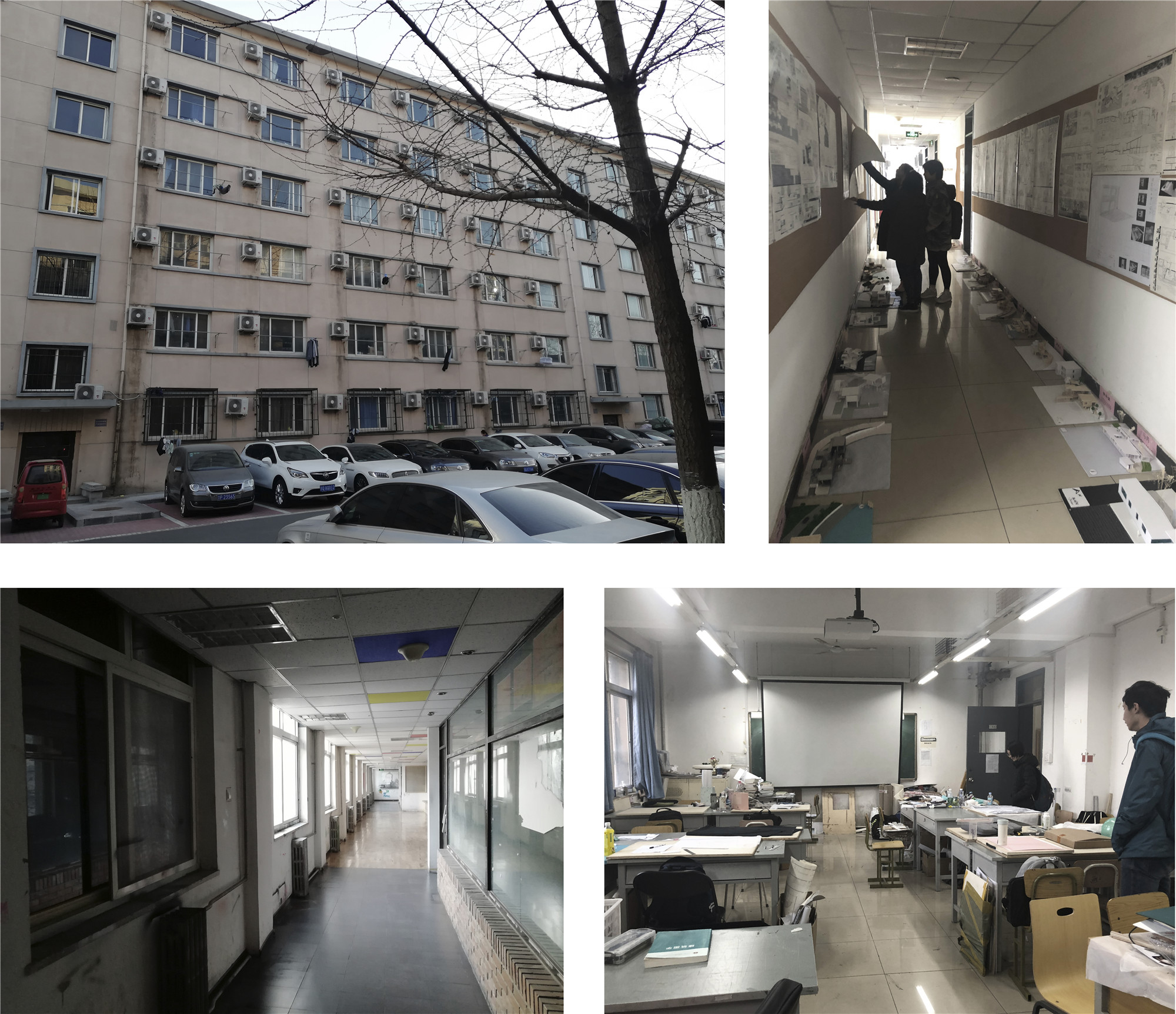
策划阶段,团队横向对比了兄弟院校近年来建成和改造的院馆,得出以下结论:
At pre-project stage, the project team conducted a parallel comparison on the recently-completed buildings of peer schools in other universities, and arrived at the following conclusions:
1. 院馆需要在原有的功能基础上增加非正式空间和交流空间;
2. 相比兄弟院校,交大建艺学院院馆人均面积最少,为紧凑办学的极端范例。
1. Informal space and communication space must be added to the School building on the base of original functions.
2. Compared with peer schools and universities, the building of School of Architecture and Design in Beijing Jiaotong University has the smallest area per capita, which provides an extreme example of compact schooling.
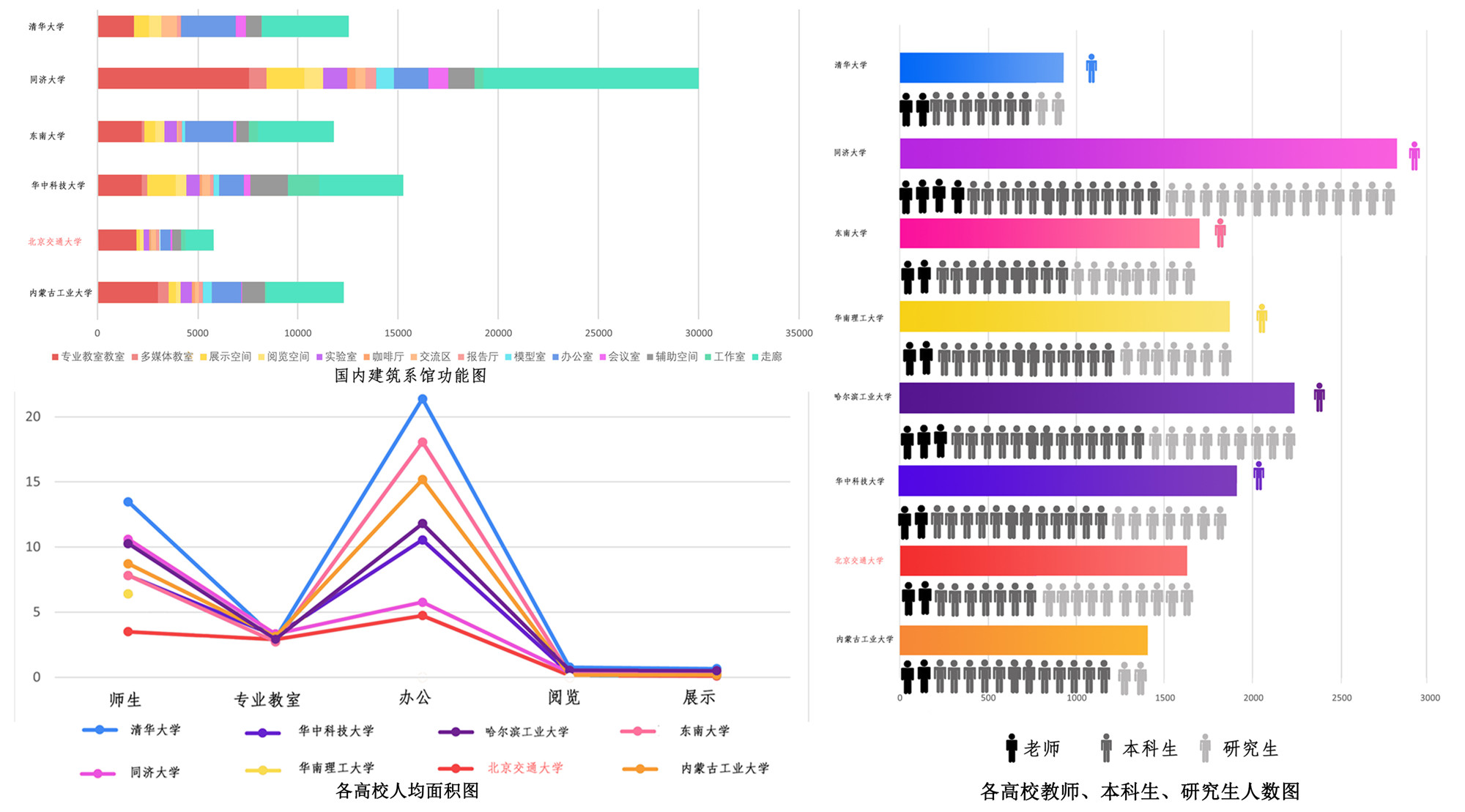
团队还使用师生调查问卷等形式统计师生的需求,又得到以下改造要点:
The team also conducted questionnaire and other forms of survey to collect students’ and teachers’ needs and expectations for the new space:
1. 新增报告厅、学术咖啡、公共讨论区、展厅等功能区;
2. 增加图书分馆、会议室、评图展示空间等区域的面积;
3. 打破两侧房间中间走道的传统格局,丰富空间体验。
1. Add new functional areas such as lecture hall, academic café, public discussion area, exhibition hall, etc.;
2. Enlarge the area of the University Library Branch, meeting room, and drawing review display space;
3. Break the traditional pattern of “aisle in the middle linking rooms on both sides” to enrich spatial experiences.
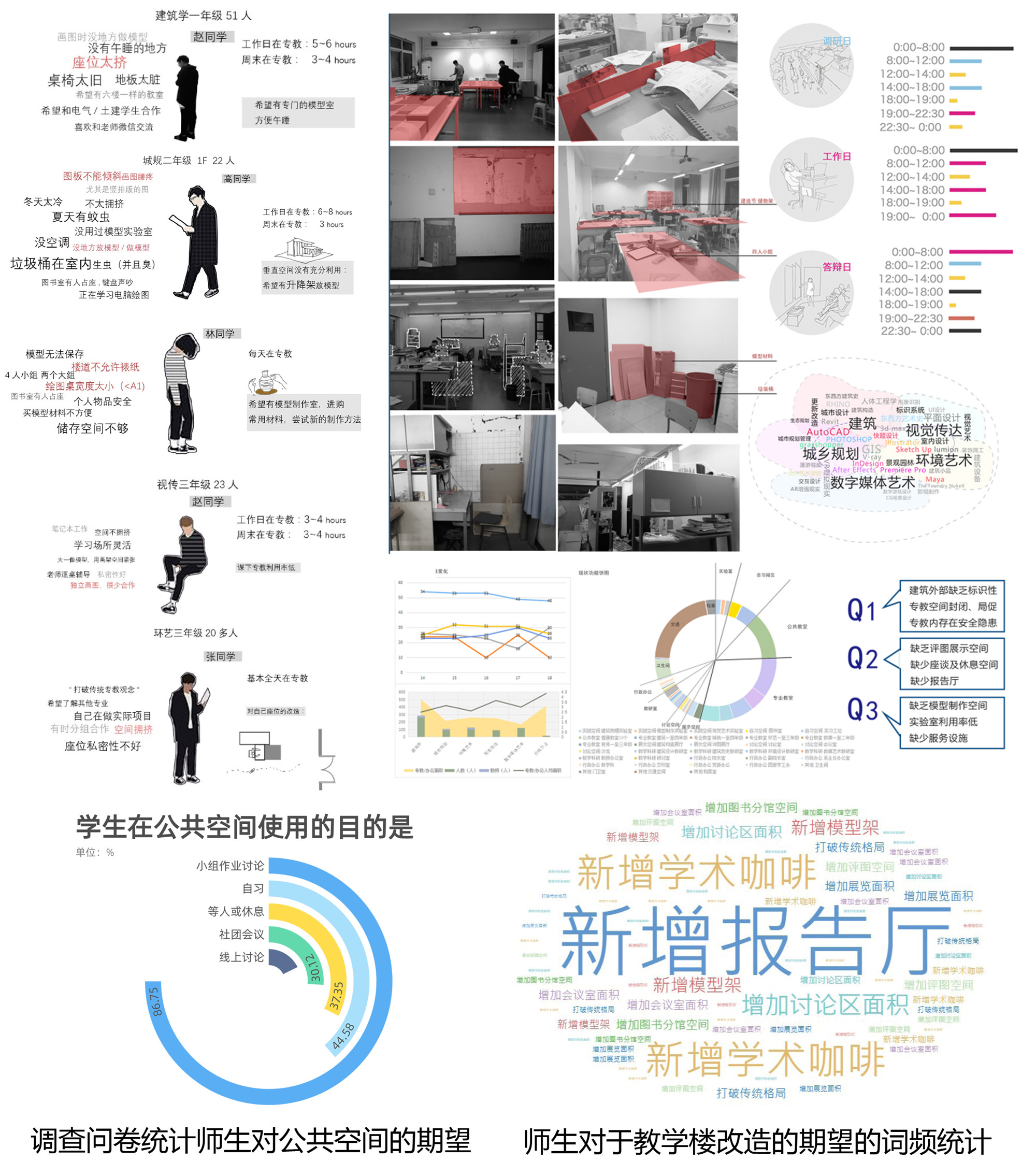
基于上述调查研究,设计团队得出学院改造的具体策略:
Based on the pre-project research and survey results, the team formulated the following renovation approaches to guide the project:
开放公共——新增或扩建的报告厅、图书分馆等采用共享、通用、开放的布局模式,创造了一个多元复合、灵活适应的空间容器,匹配了教学功能的转变,成为创新设计理念的直观示范和学习媒介。
时空叠合——大空间分时共享、弹性使用,展览时转化为展览空间,同一空间多重使用,提升了空间效率,解决集约办学条件下的空间紧张问题。
竖向发展——图书分馆下挖地坪,并巧妙地利用地梁,丰富了空间体验。首层报告厅以及四、六层小报告厅立体式的讲台和观众席,是举行毕业答辩、校友回访、专家参观等公共活动时不可或缺的空间场所。
Open and sharing----the newly-added lecture hall and expanded Library Branch follows a sharing, universal and open layout, creating a diversified and flexible space that caters to the transformation of teaching functions. It’s an immediate demonstration of innovative design concept, as well as a medium for studying.
Space-time interrelation----Large public space can be flexibly used as different functional area according to actual needs. During graduation exhibition period, it can be used as exhibition hall. Multi-fold uses of the same space improve utilization efficiency and solves the problem of limited space under compact schooling environment.
Vertical development----The Library Branch on the ground floor innovatively leveraged the sunken area and ground beams to enrich spatial experiences. Lecture hall on the ground floor and lecture rooms with podium and auditorium on the fourth and sixth floor provide best venues for public events such as thesis oral defense, alumni return and experts’ visit.
根据“时空叠合”的改造指导思想,设计团队草拟院馆任务书,得到理想情况下的面积需求(下图第二列),进而采用分时共享的模式进行功能整合(第三列),最后进一步细分各层的分区(第四列)。
Based on the guiding approach of space-time interrelation, the design team formulated the Design Brief and calculated the area required in an ideal scenario (second column in the figure above), then consolidated some functions to shared areas based on the time-space interrelation approach (third column) and finally allocated these functions to areas of each floor.
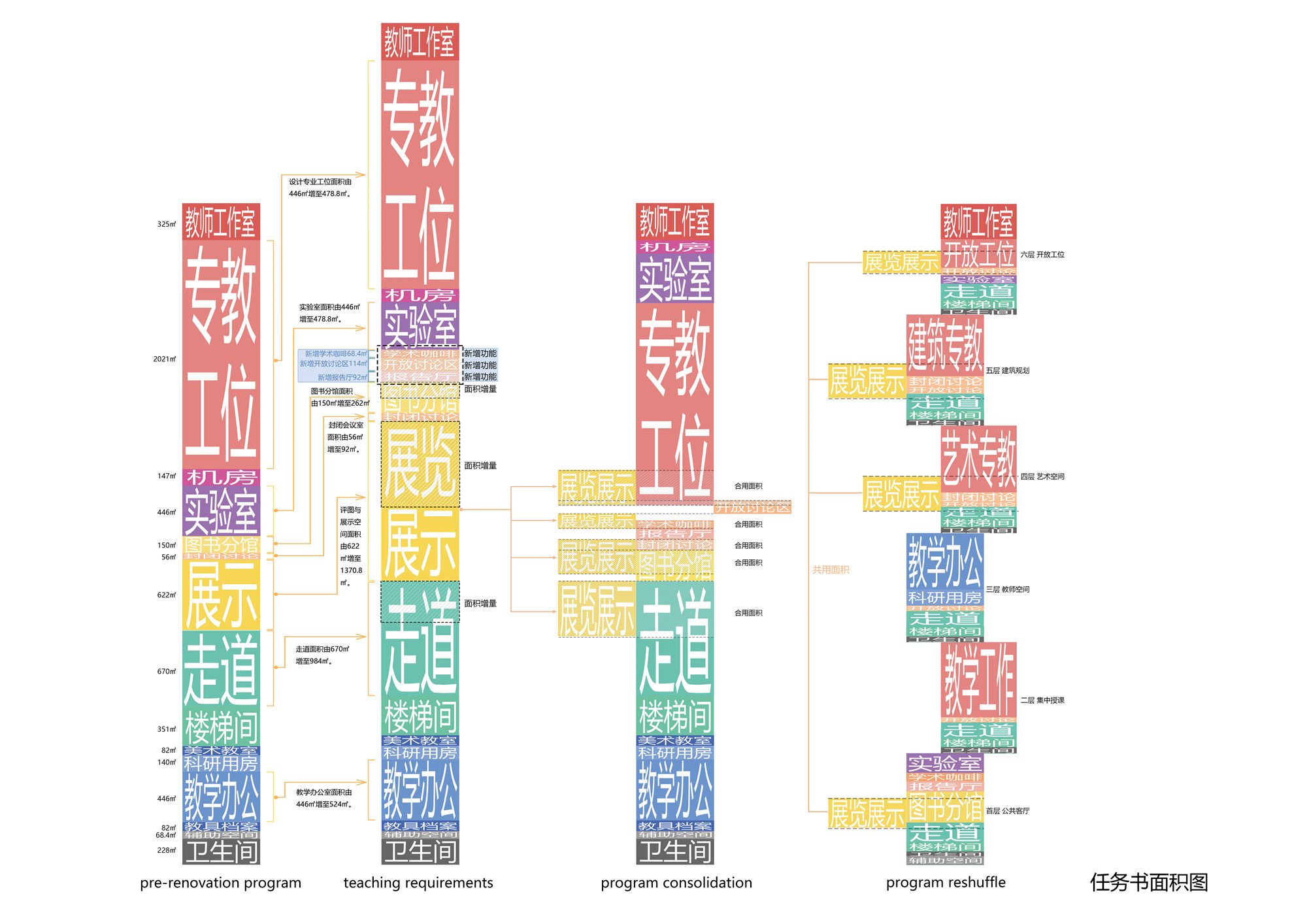
一层:公共客厅
在问卷调研中,师生最希望学院新增报告厅和学术咖啡区,同时原有的图书分馆也急需扩容。因此,改造结束后的建艺学院一层成为了学院的“公共客厅”。
The questionnaire survey results showed that teachers and students were mostly eager to have a new lecture hall and a café. In addition, the original Library Branch was in urgent need of expansion. That was why the ground floor was turned into a “public living room” of the School of Architecture and Design after renovation.
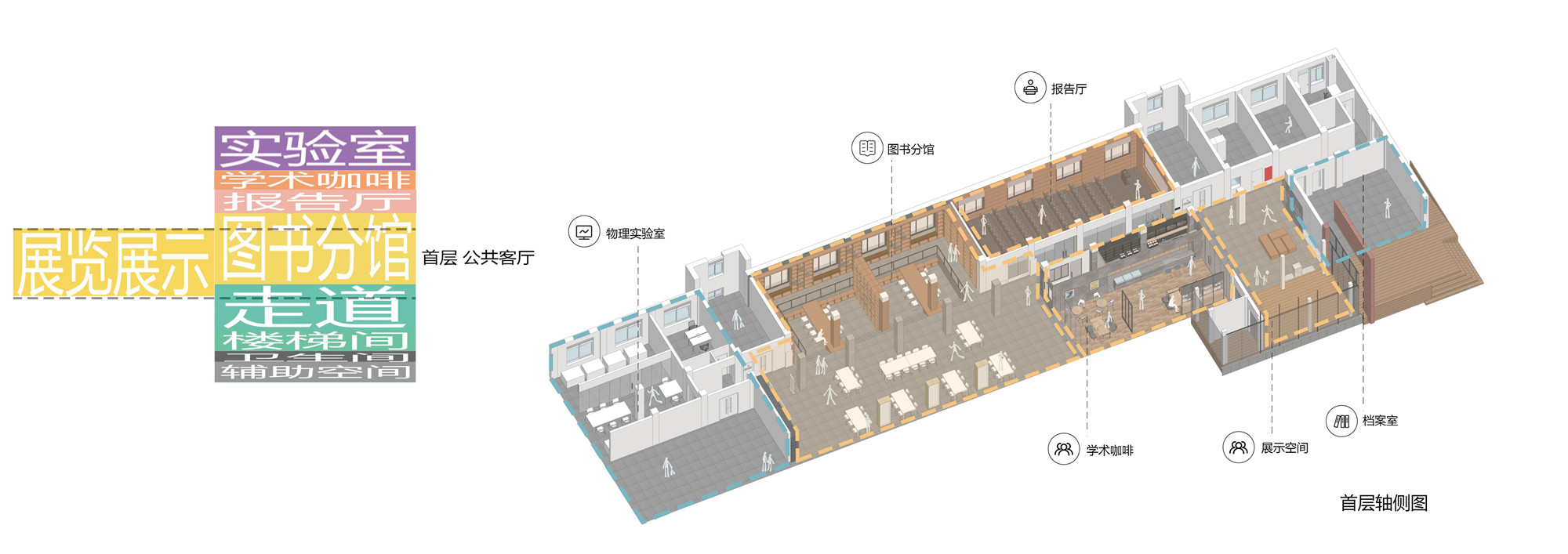
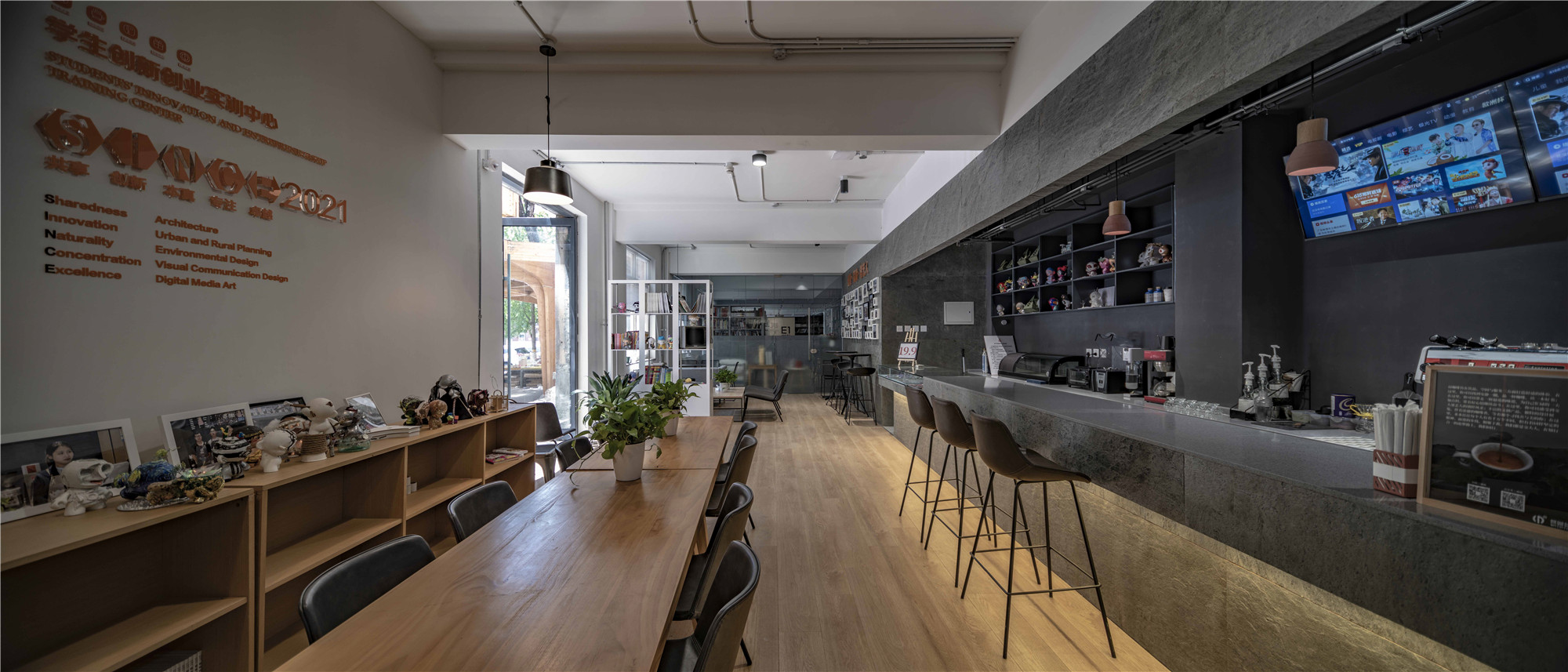
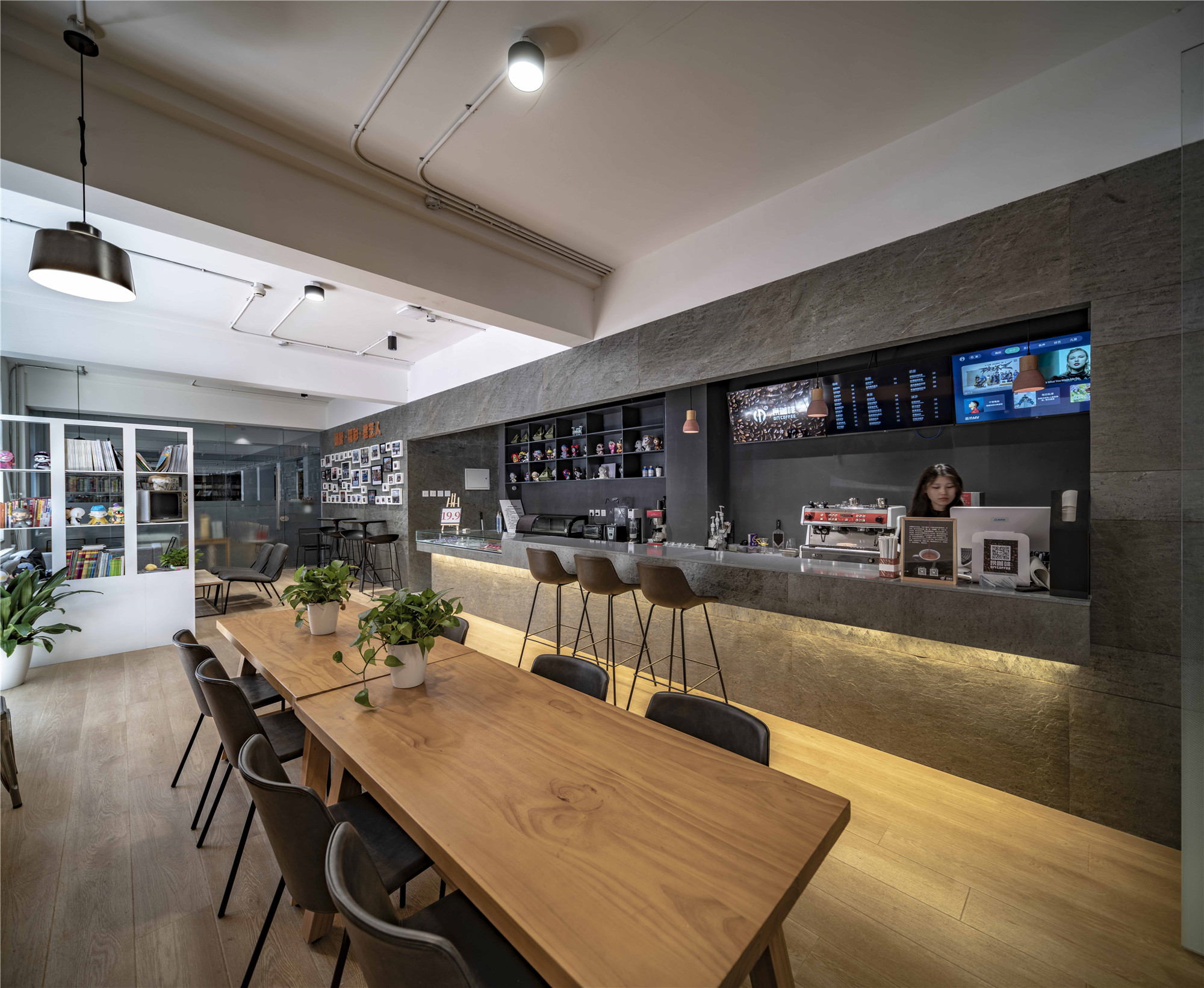

17号楼的原始结构中存在地梁,因此,图书分馆和报告厅的下挖部分都需要合理处理新增部分与原有结构间的关系。最终在图书分馆下沉区的设计中,原有的地梁便成为自修区桌面的一部分。
There were ground beams in the original structure of the building, so the dug parts in the Library Branch and Lecture Hall both had to properly deal with the relationship between the new elements and the original structure. In the sunken parts of the Library Branch, the original ground beams were turned into desks in the self-study area.
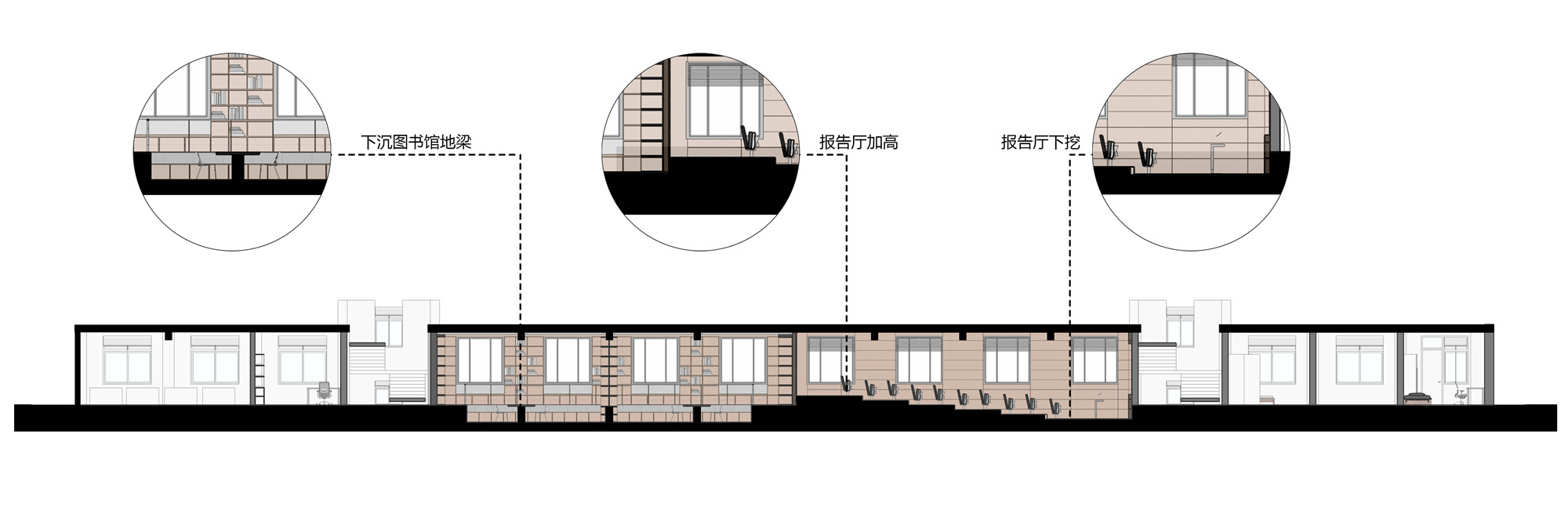
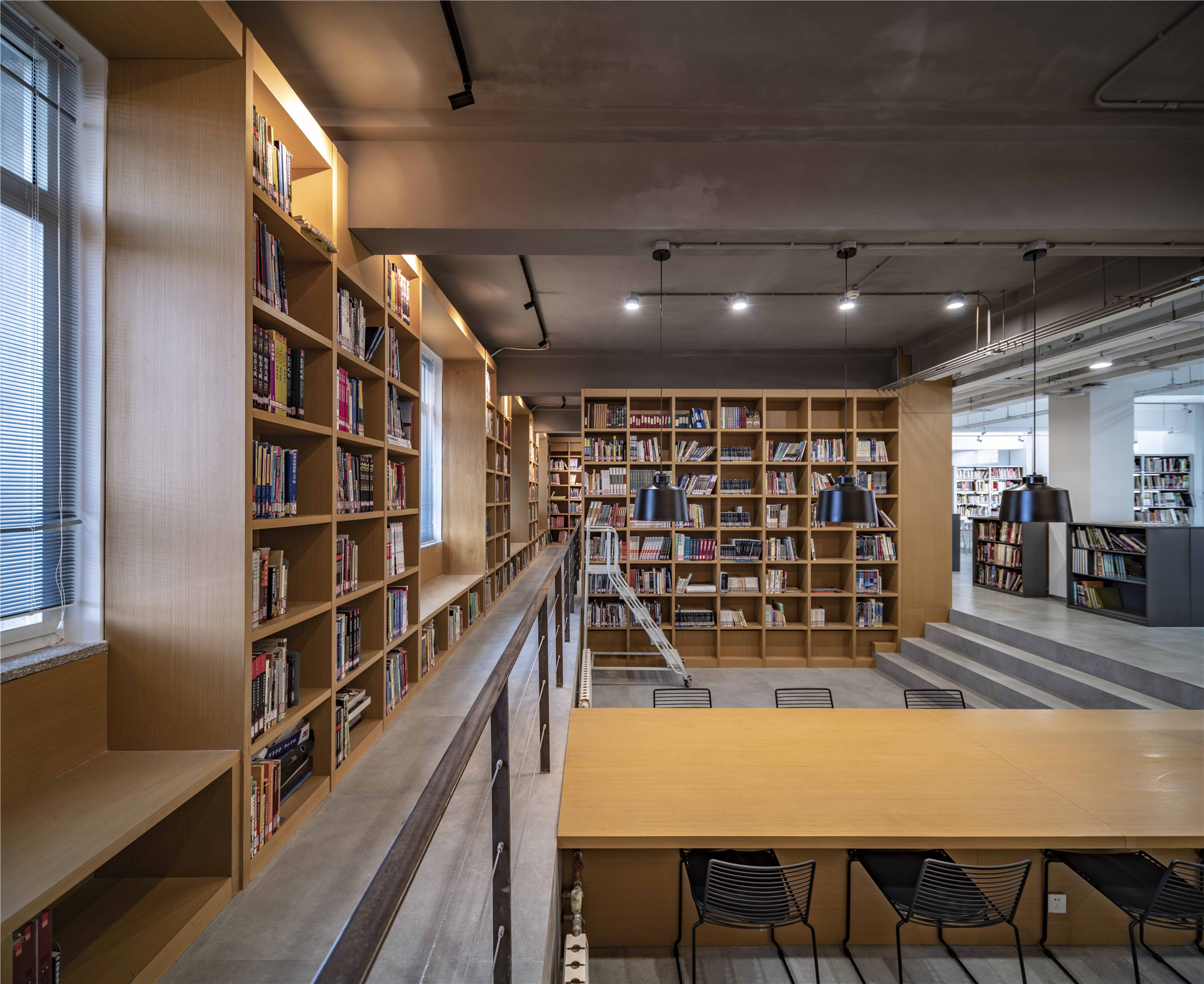
对建筑系师生的高强度使用而言,高密度空间可持续的设计要诀就是提升空间的效率,采用多重与重叠的使用方式:展览期间,图书自修区在四月初先是作为期中评图与展览厅,六月初改为期末评图展览厅,然后迎接六月中旬对外开放的毕业设计展览。
For a high-density space that is frequently used by students and teachers of the department of architecture, the key to sustainability is to improve space utilization efficiency by consolidating two or more functions into one area: over the whole graduation exhibition period, the self-study are in the library branch functions as mid-term drawing review space and exhibition in early April, then as the final drawing review display hall in early June and finally hosts the graduate’s exhibition and opens its doors to the public in mid-June.

三层:教师空间
团队在三层设置了独立办公与合间办公相结合的教师空间,同时对原有讨论空间和会议室进行了改造。
The team set up a teachers’ space combining independent offices and shared offices on the third floor, and at the same time renovated the original discussion area and the meeting room.
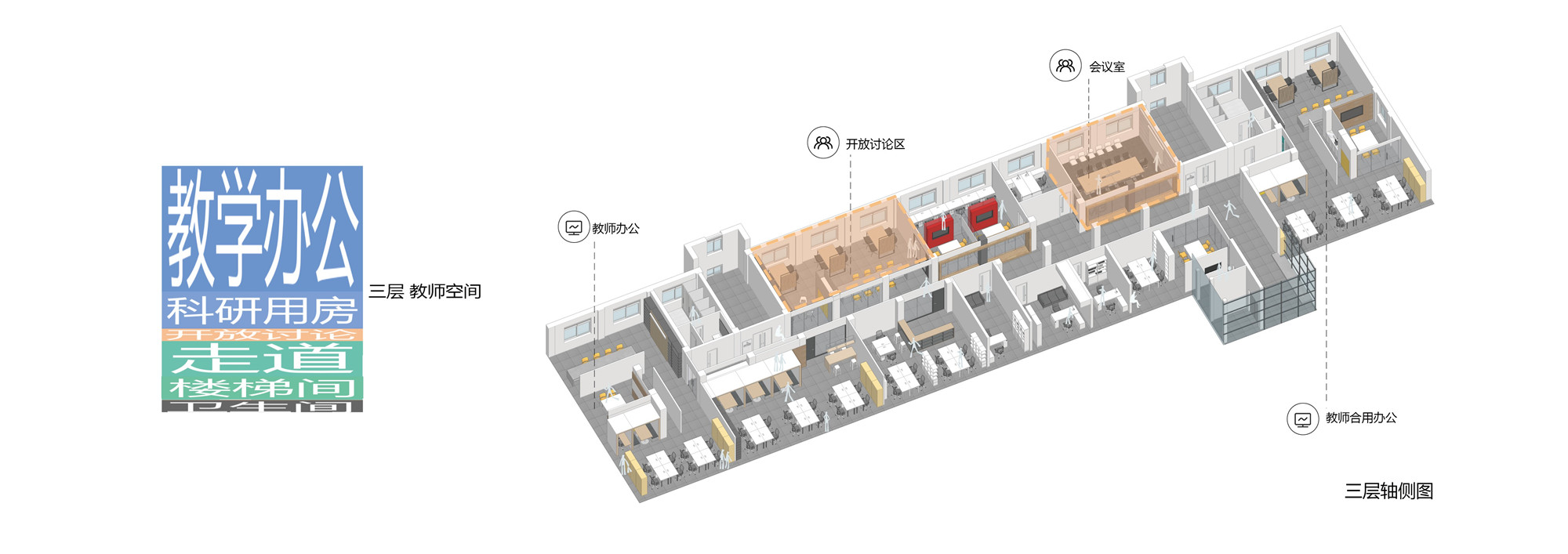
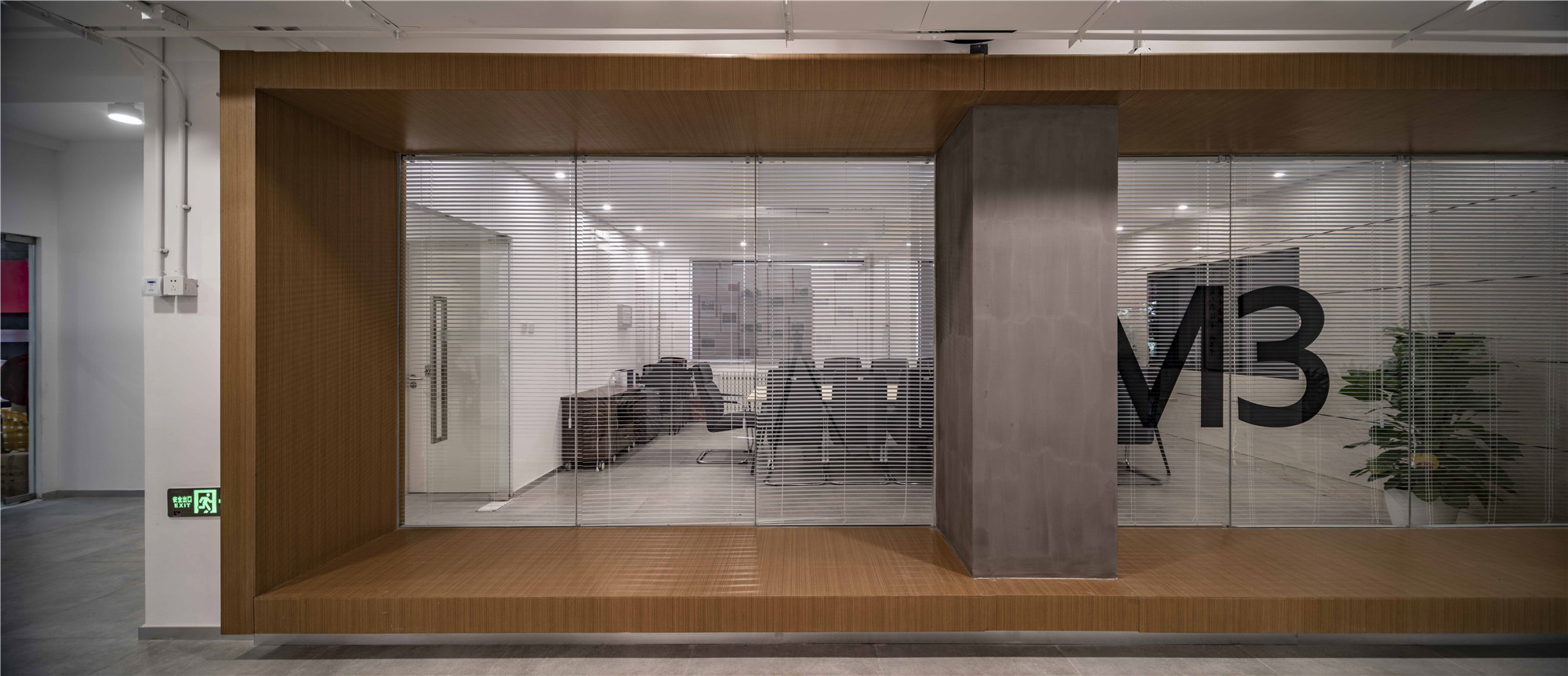
四层:艺术社区
四层为艺术专教,超过半数的艺术系学生倾向于在专教完成大部分学习、工作和生活内容。
Department of Art occupies the fourth floor. More than half of the art students tend to spend most of their time studying, working and socializing in dedicated teaching area for art discipline.

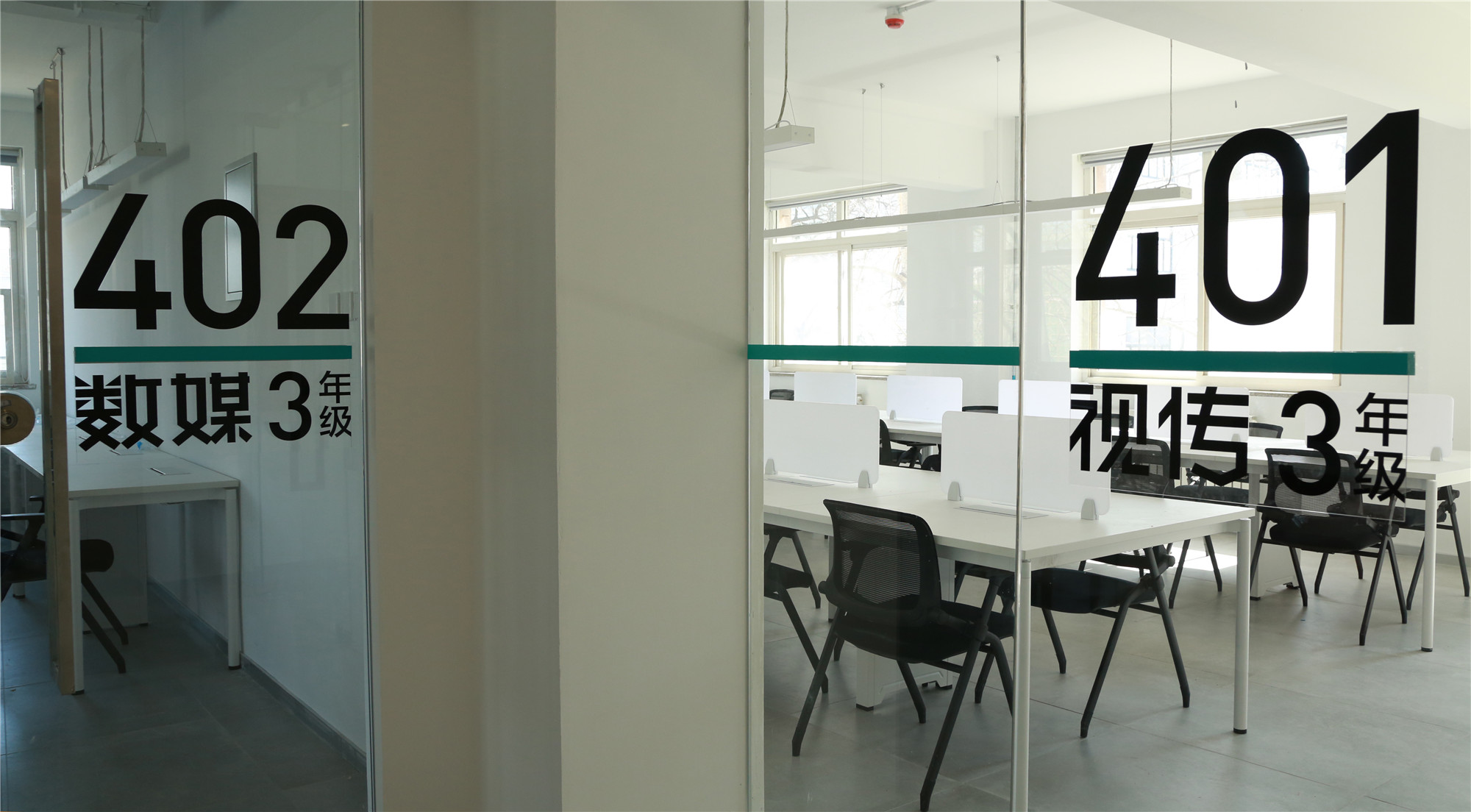
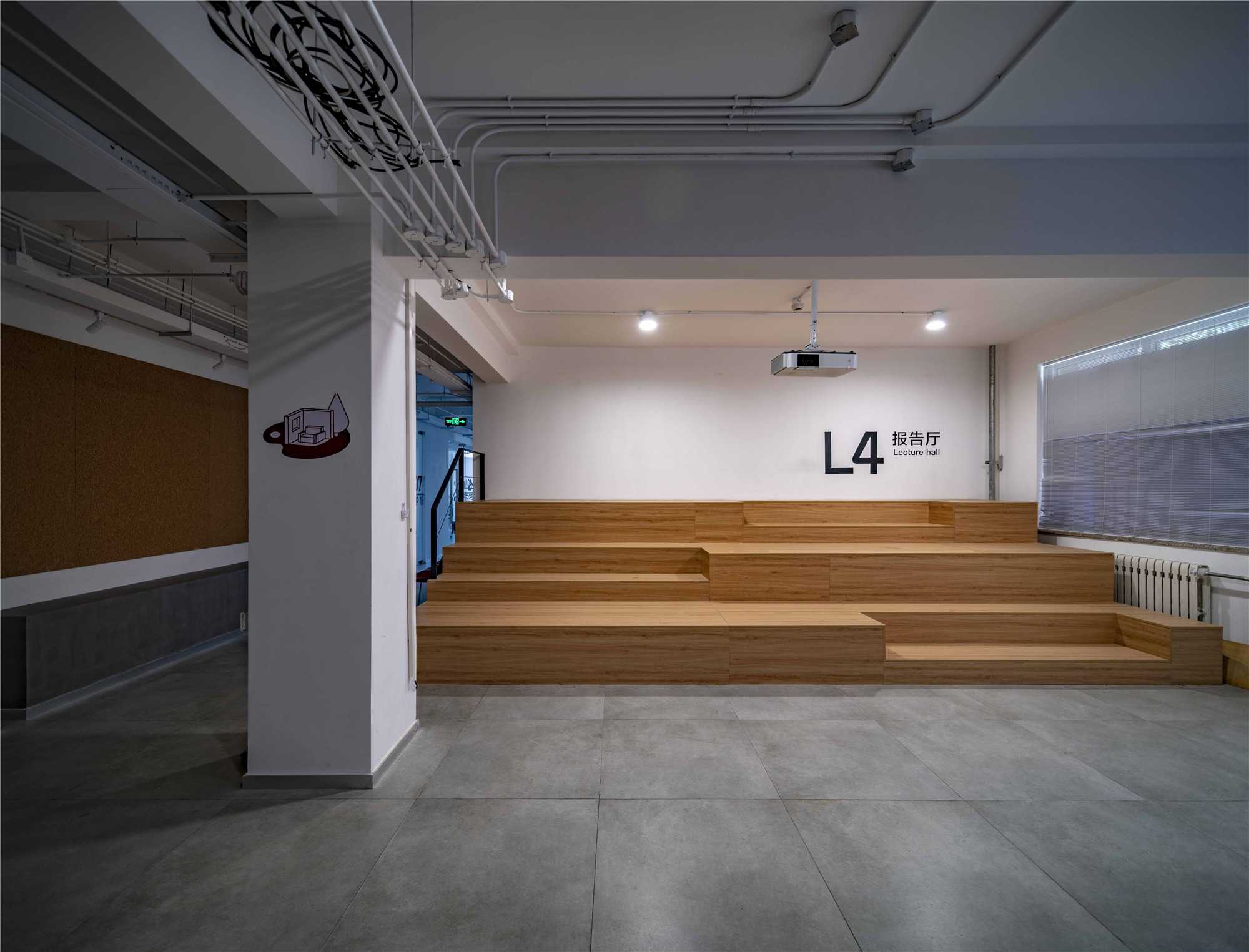
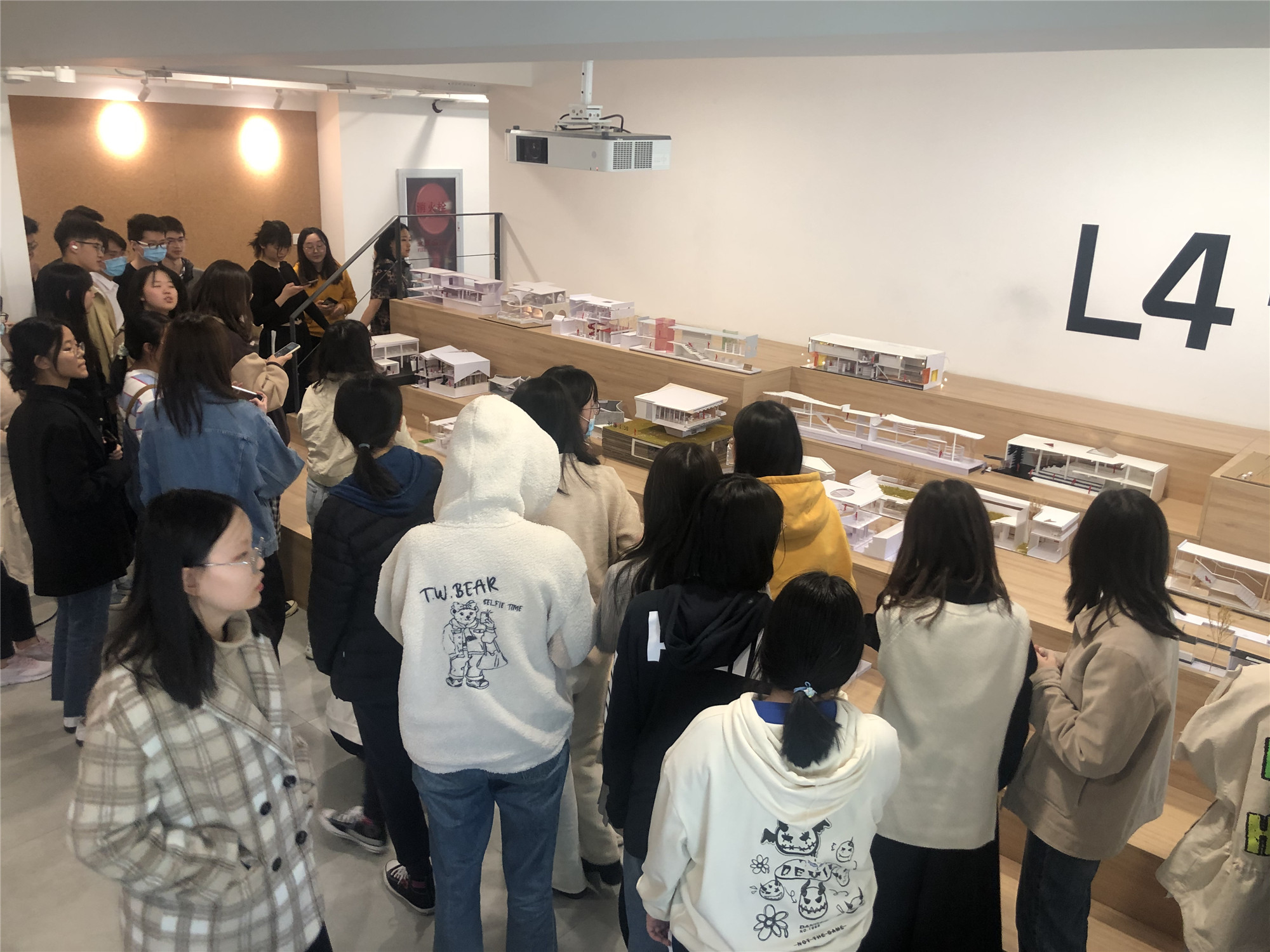
五层:专教容器
建筑系学生需要在专教进行长时间、高强度的自主学习,进行理论学习、方案设计、图纸和模型制作。因此在院馆改造中,专教的改造也是重中之重。
Architecture students usually spend lots of time in the dedicated teaching area for long-term and high-intensity self-study, theoretical study, scheme design, drawing and model making. Undoubtedly the renovation of the dedicated teaching area for architecture discipline is of paramount importance to the whole renovation project.
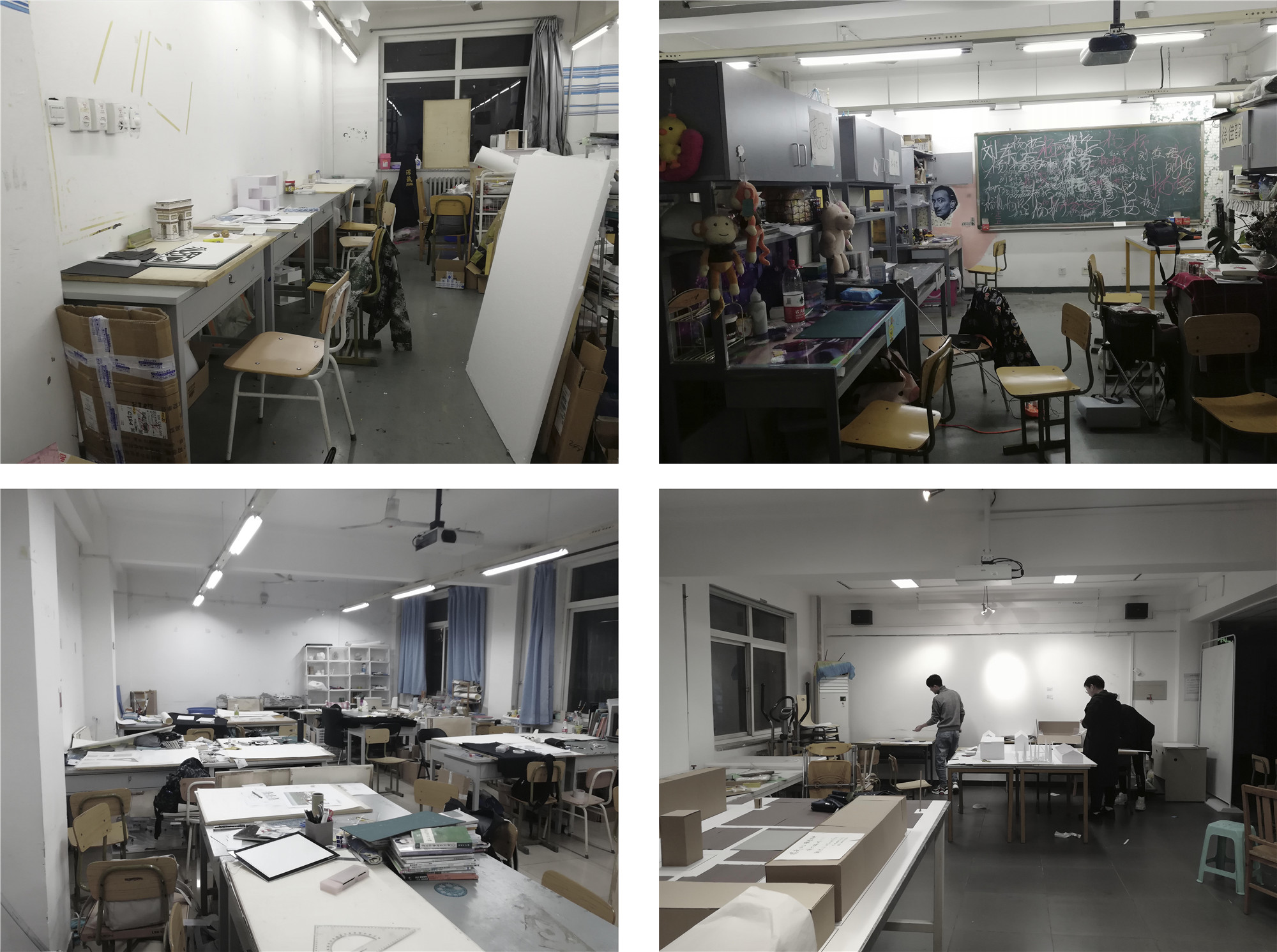
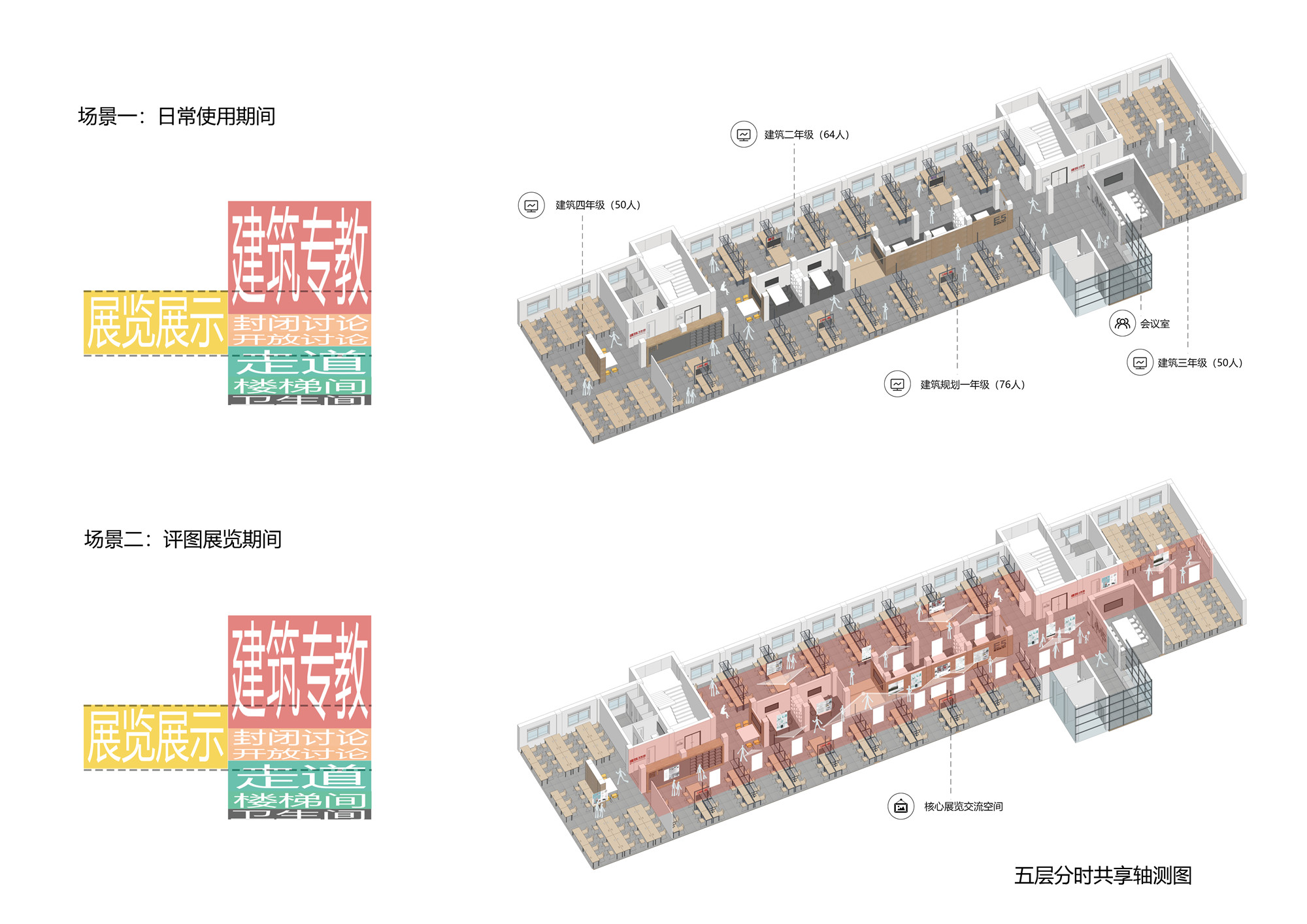
空间的转变也带来教学模式的变化:
Spatial pattern before and after the renovation:
在结构上,改造项目在现有建筑内部取消了绝大部分的隔墙,创造视线的交流和便捷的流线,打破不同年级之间封闭的现状。空间在墙面和隔断上都安装了软木,方便钉图和自由布置评图空间,在有限空间中创造出自由、开放的空间体验。
Structure: the renovation removed most of the partition walls so as to create a smooth sight communication and convenient traffic flow in the space, breaking the enclosed circles of students of different grades. Cork boards are installed on the walls and partitions to facilitate pinning drawings and easily arranging drawing review. The new structure aims to create a free and open spatial experience in a limited space.
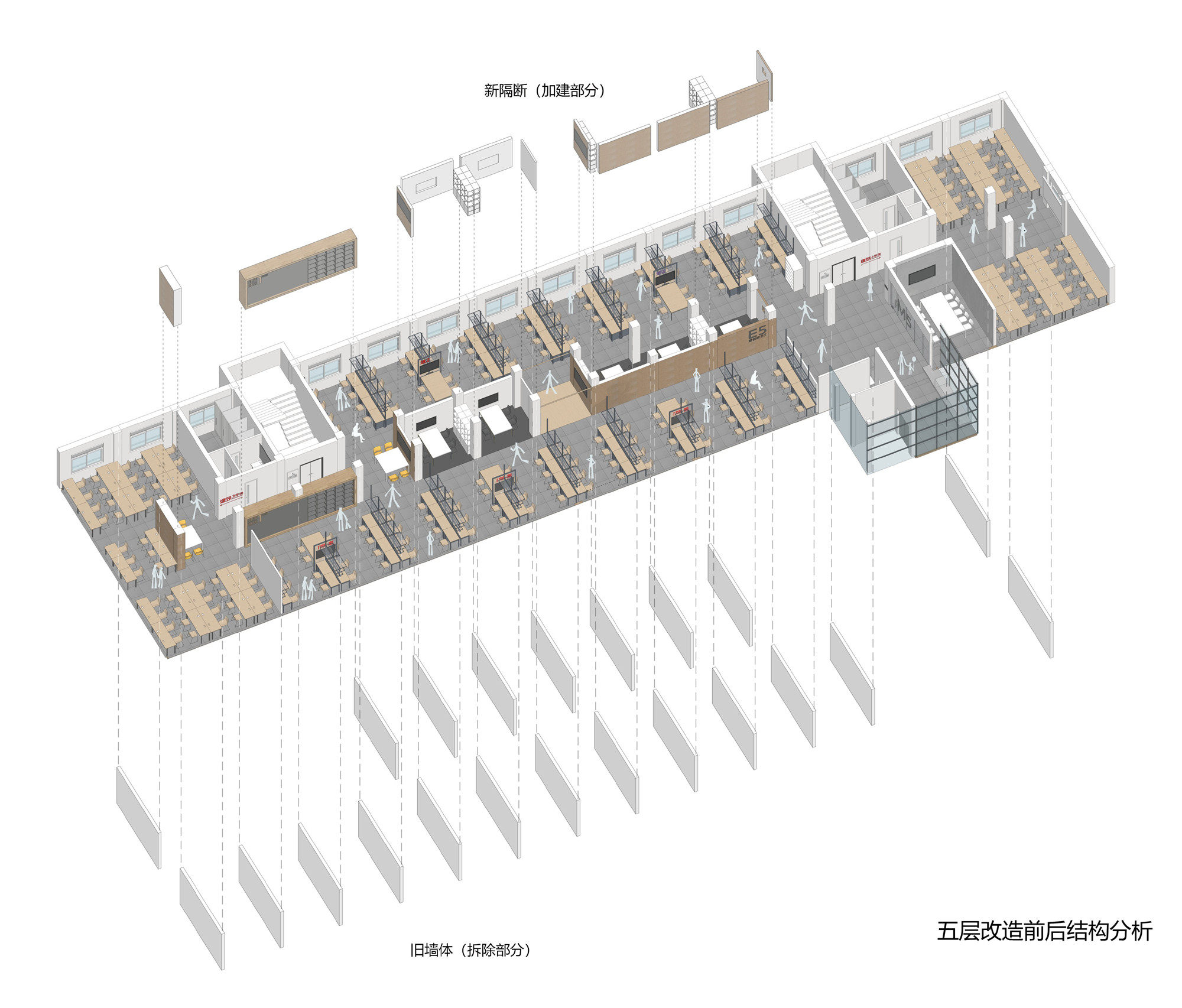
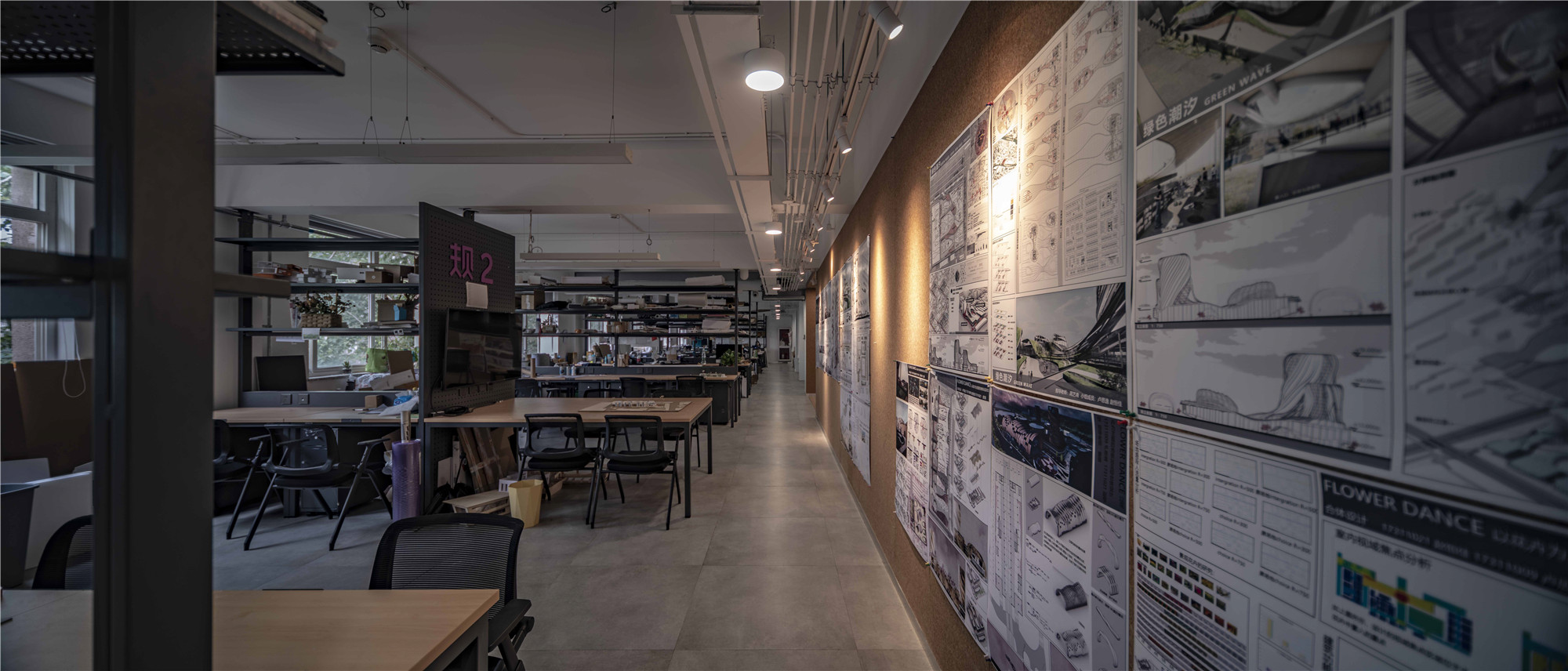
在平面布局上,改造后的专教区域以新增的休闲交流空间为核心,突破了原有“走道串房间”的空间格局,转而采用大公共空间内嵌套各种不同性质小空间的组织方式。
Floor planning: the renovation plan placed a leisure and communication zone at the very center to replace the aisle, breaking the original spatial pattern of “aisle in the middle linking rooms on both sides; in the new spatial pattern, smaller spaces of various functions are nested in larger public space.
在教学区域方面:改造前,受原宿舍楼结构限制,除必要的辅助面积和交通面积以外,其余全为教学工作面积,且房间形状不符合实际教学工作的要求;改造后,设计以新增的休闲交流空间为核心,工作区域南北两侧分置。
Classrooms: before renovation the fifth floor mainly consisted of classrooms and offices with limited necessary auxiliary area and traffic area due to the limitations of the original dormitory structure, and the shape of the rooms did not meet the requirements of teaching; after renovation, a new leisure and communication zone is placed in the core center and classrooms are placed on the north and south sides.
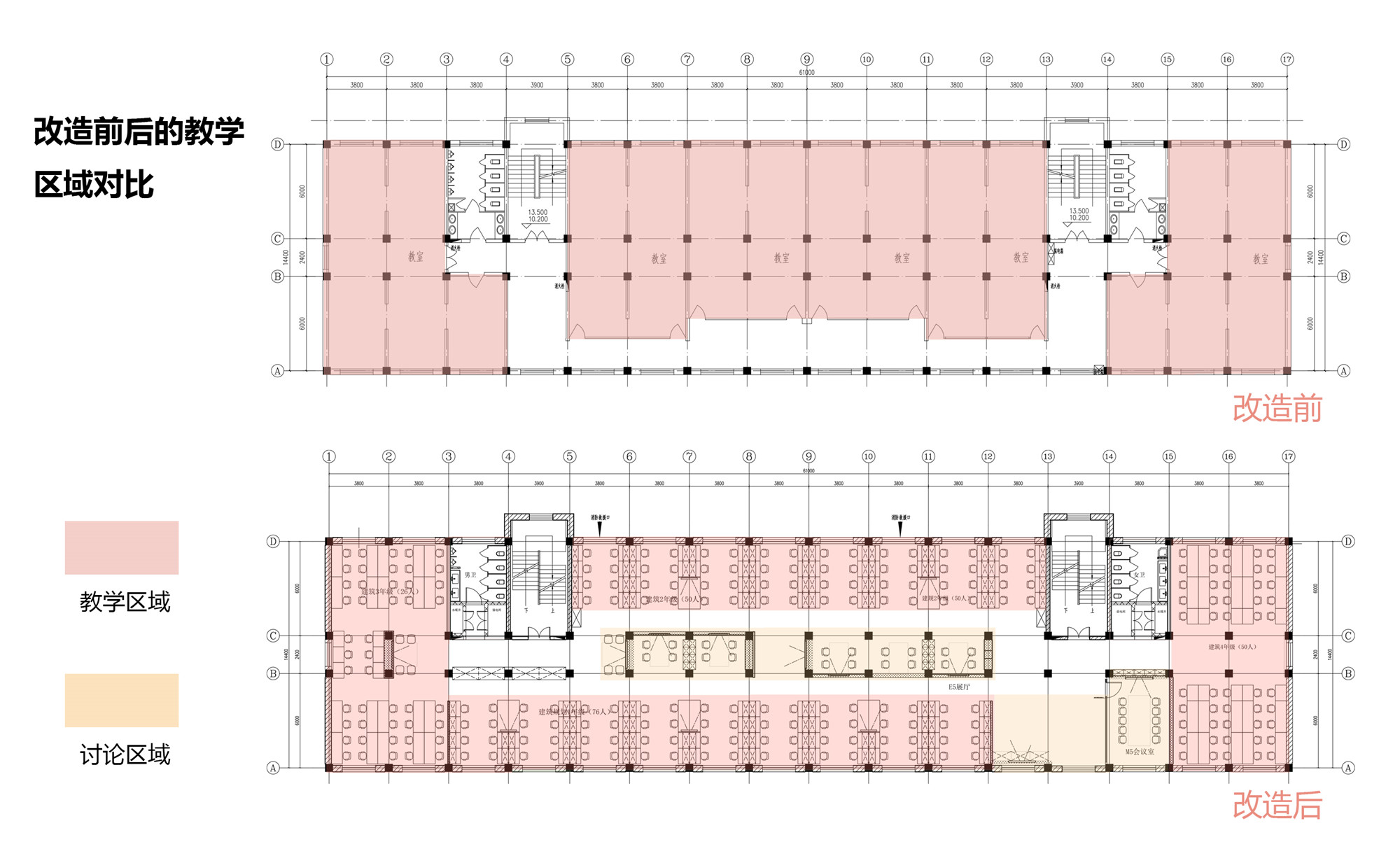
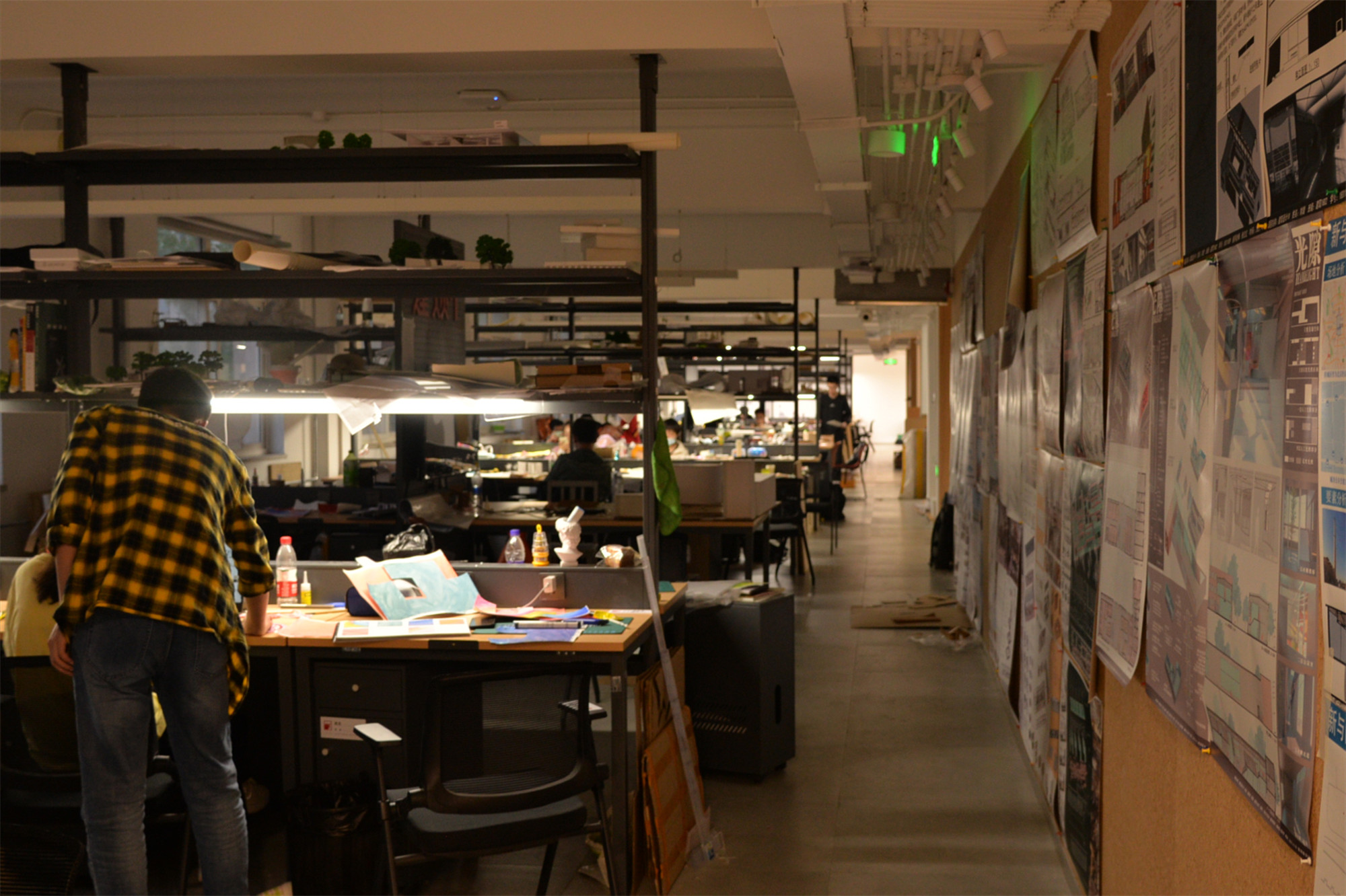
在公共区域方面:改造前,交通空间缺乏起承转合,空间闭塞,原有空间格局单一,教室内部被结构柱分隔;改造后,交通空间结合新增的休闲交流空间,形成建筑规划开放专教区的“活力之轴”。
Public area: before renovation the whole space lacked traffic links and internal accessibility. The original spatial pattern was quite simple with closed classrooms separated by structural columns; after renovation leisure and communication zone is added to replace the aisle to form an “axis of vitality”.
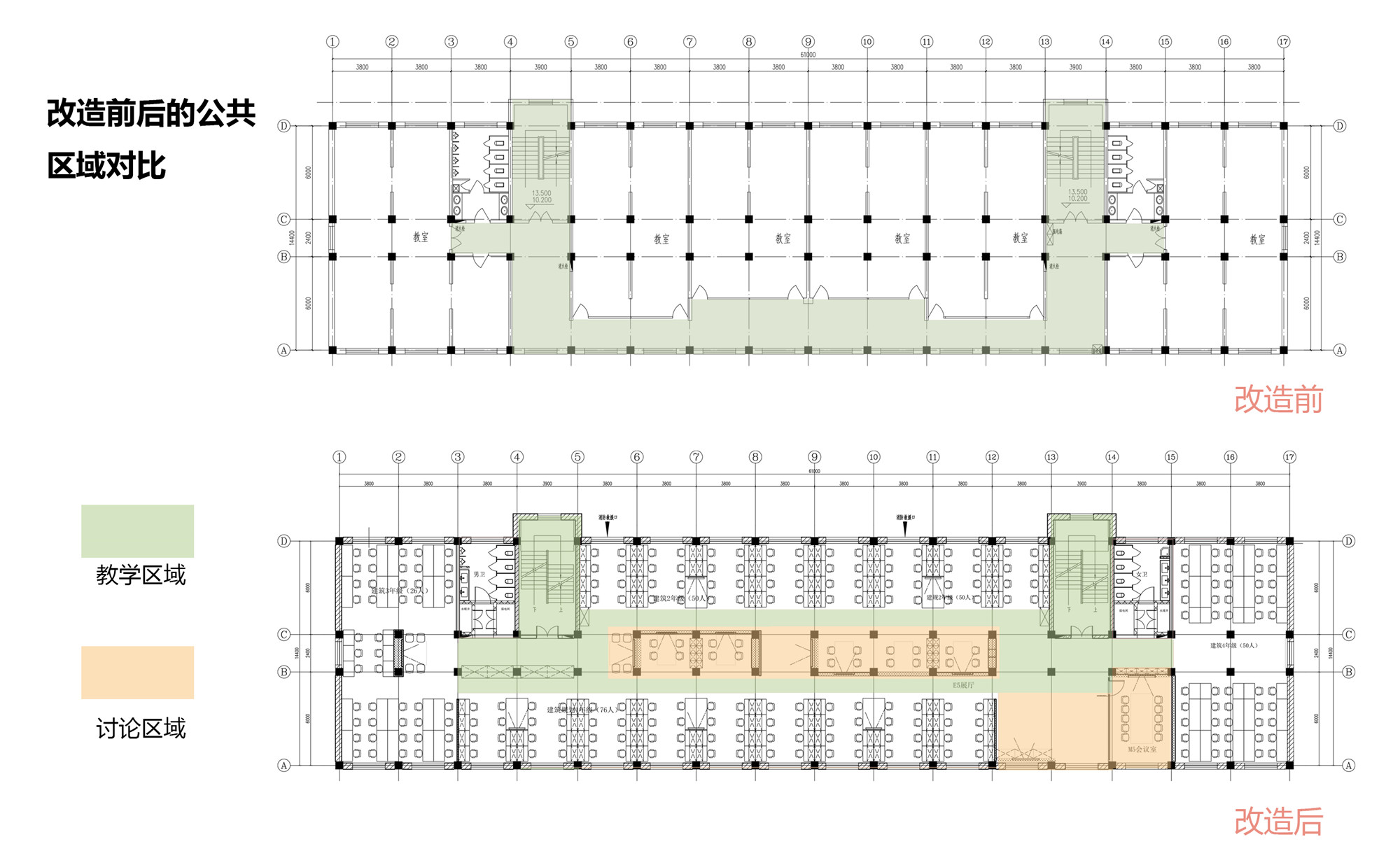
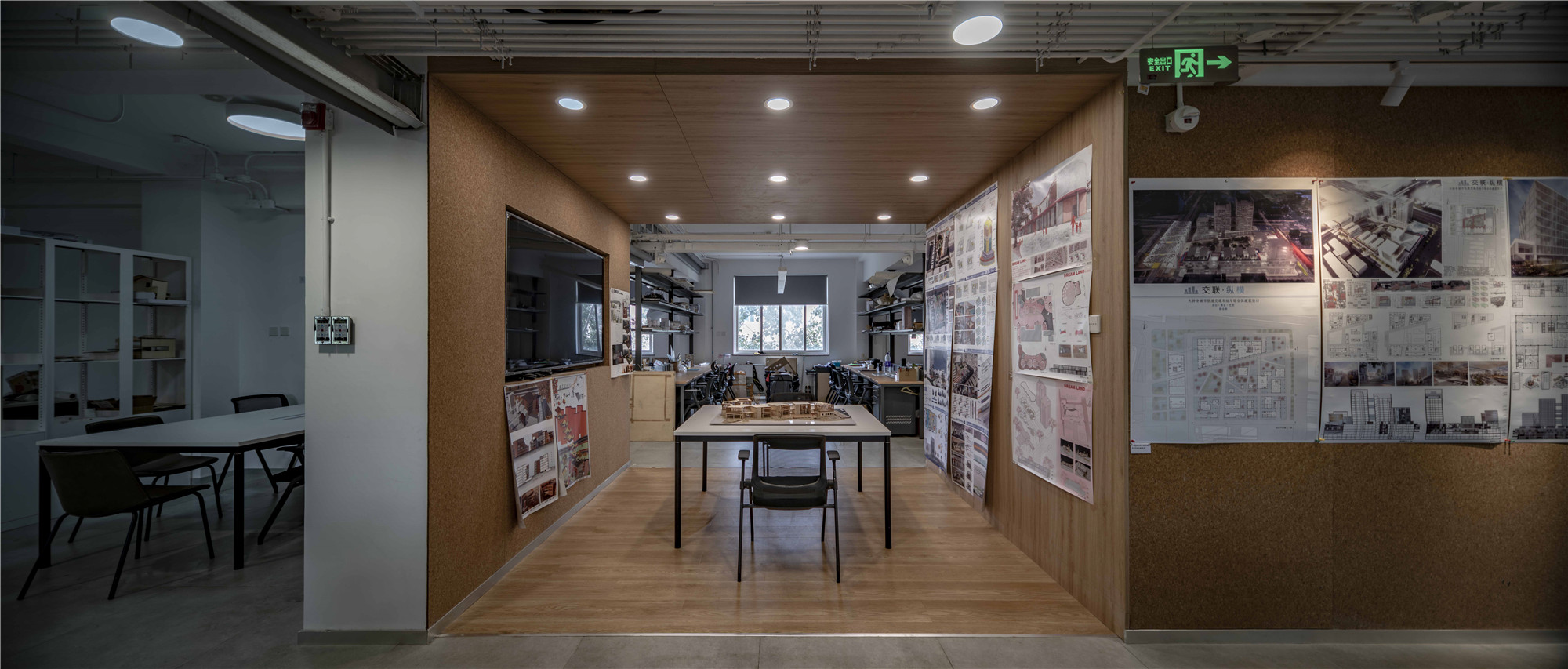
高年级与低年级因学习方式不同,双方对工位的需求也有所不同:低年级需要手工制图,需要可竖立的桌面、模型制作区及模型收纳架;而高年级有着电脑制图的需求,要求平整的桌面、电脑主机的位置。因此两者衍生出两种不同的空间格局与教学模块。高低年级学习方式的差异决定了建筑教学模式的差异,间接影响了对应的空间格局。
Since learning method differs by grade, the requirements for classrooms are also different: lower-grade students do more manual drawing which require erectable desks, model making area, and model storage racks; higher-grade students do more computer-based drawing so they need flat desks and spaces for the main unit of the computer. This difference has brought about two teaching models and two spatial patterns of the respective classrooms. It’s the difference in learning method of architecture students of different grades that determines which teaching model to adopt and indirectly affects the corresponding spatial pattern of the classroom.
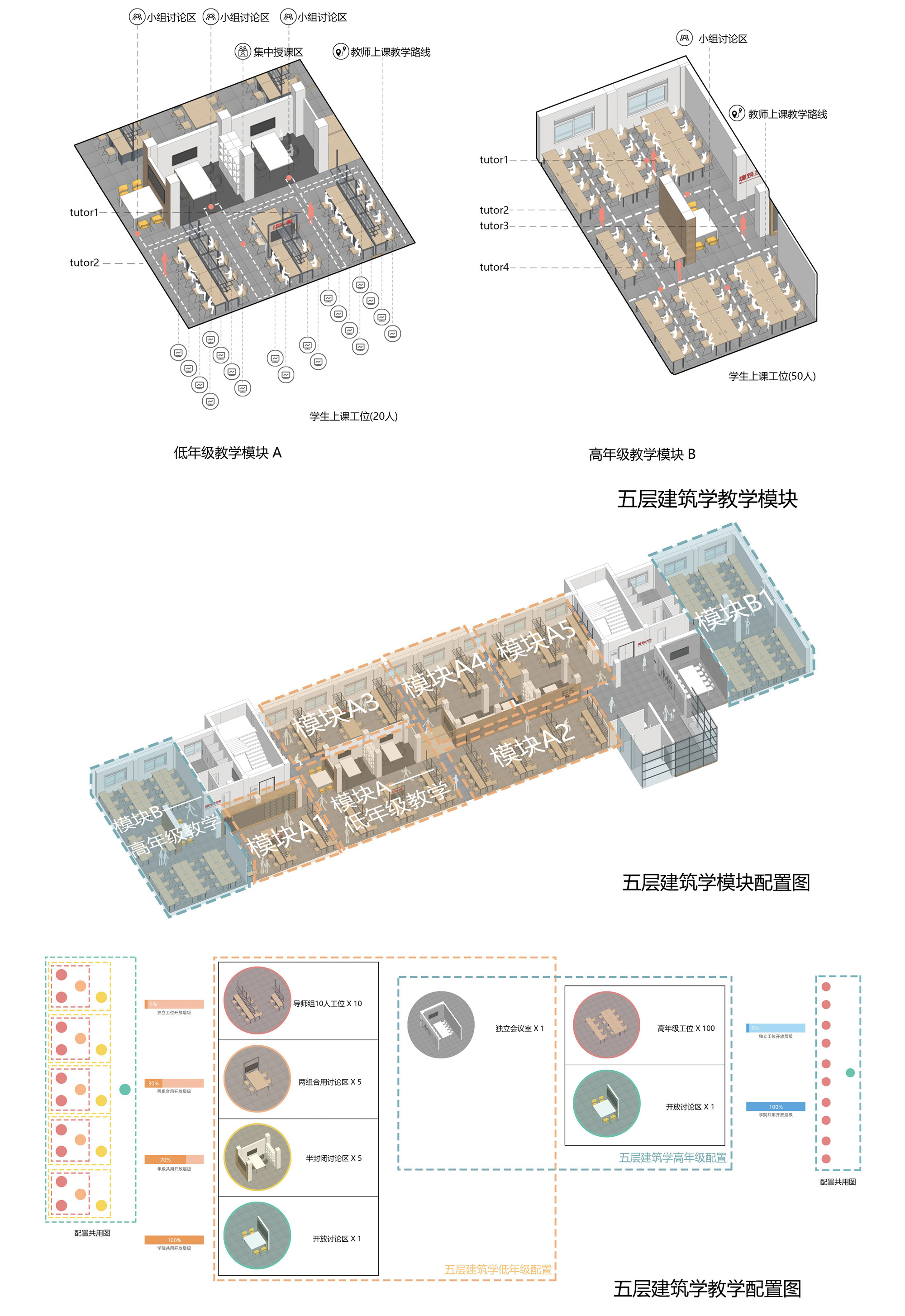
在低年级模块中,每名导师可以在十名学生的工位上单独指导,亦可在讨论区集中授课。各个小组可以在一旁的小组讨论区单独讨论。而高年级区域位于东西两端,学生间的工位更为紧密,教学方式以指导教师单独辅导为主,高年级的学长在日常生活中可以很方便地到达低年级区域并指导学弟学妹。
In the Lower-grade Classroom, each instructor can instruct a group of ten students without frequently moving around and also gather students in the discussion zone for a lecture to all. Each group also enjoys a group discussion zone right beside the group working desk. The Higher-grade Classrooms is located at the east and west ends on this floor. Working cubicles here are closer, which is more suitable to the one-on-one instructing method for higher-grade students. Higher-grade students find it convenient to access the lower-grade zone and guide their junior schoolmates.
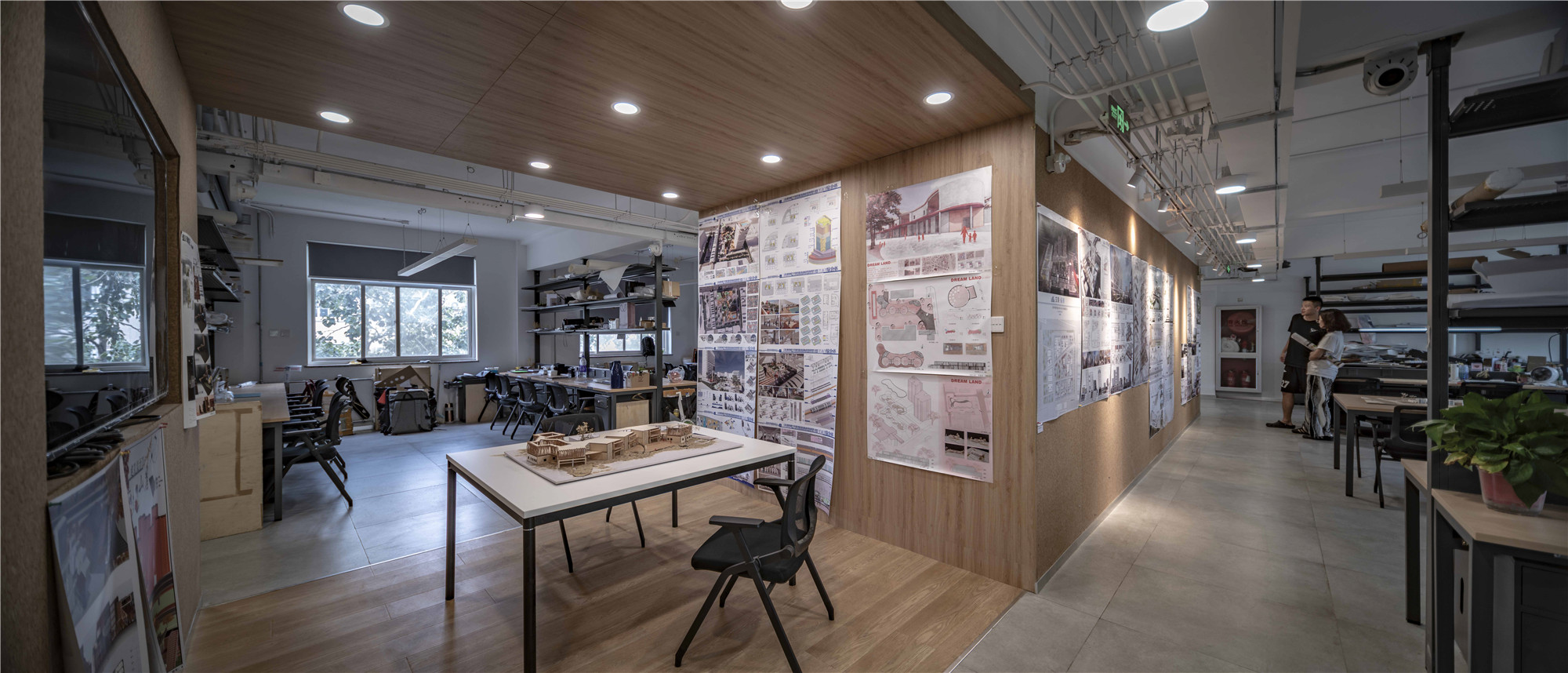
六层:开放工作坊
在六层,团队设置了开放工位和讨论区,供同学们进行学习、讨论。
On the sixth floor, the team set up open working cubicles and discussion zone for students to study and chat.
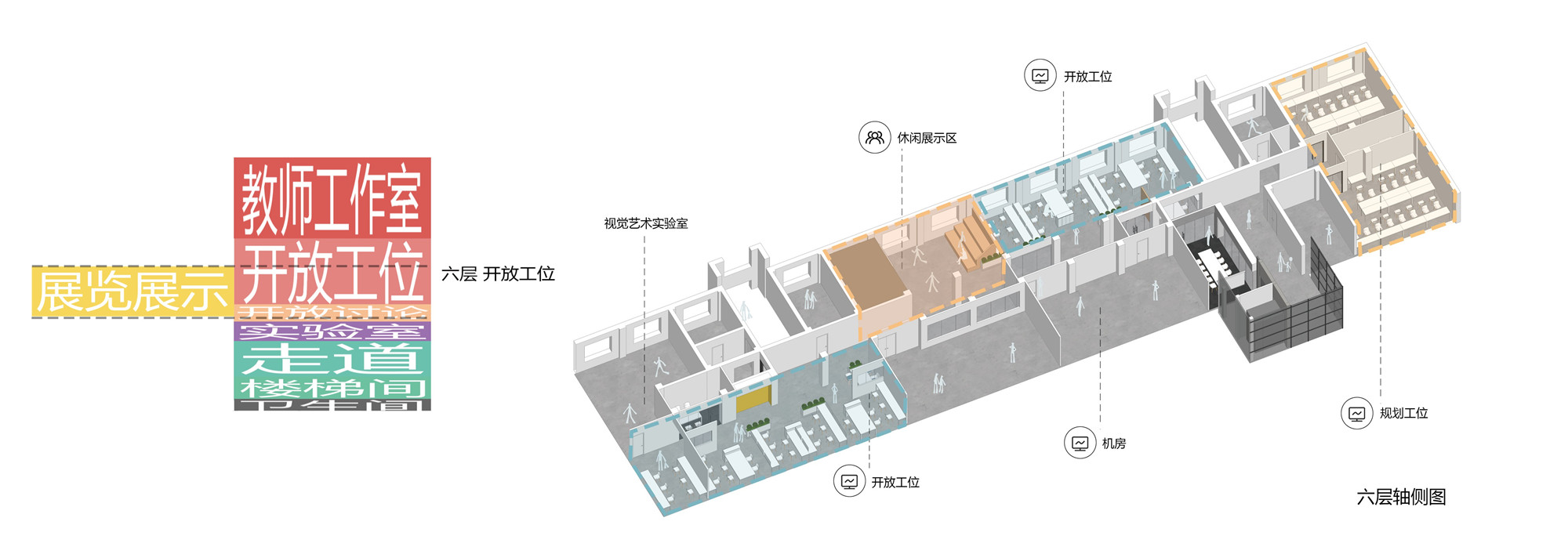
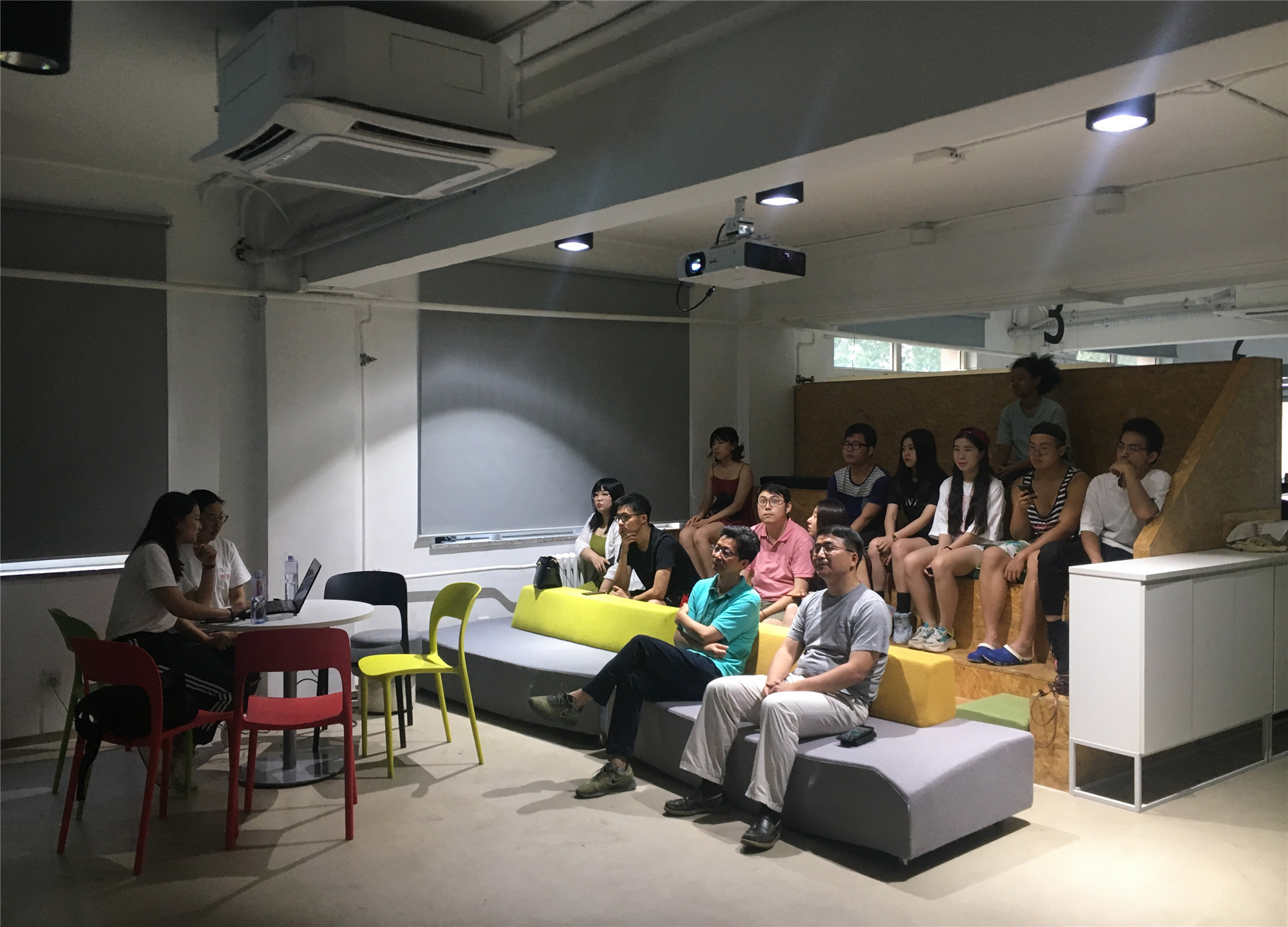

在17号楼改造中,设计团队综合考虑专教空间的发展趋势,采取开放公共、时空叠合、竖向发展的设计策略,根据实际使用需求,从开放空间、家具、引导标识等多方面进行了整体设计。在上述改造策略的指导下,建艺学院历经改造,重获新生。
For the No.17 Building Renovation Project, the design team took into consideration the popularity of discipline-based dedicated teaching area, adopted design approaches of open and sharing, space-time interrelation, and vertical development. According to actual needs, the design team carried out integrated design that includes open space, furniture and public signs. Under the guiding approaches of open and sharing space-time interrelation, and vertical development, the School building was reborn with full vitality after the renovation.
设计图纸 ▽
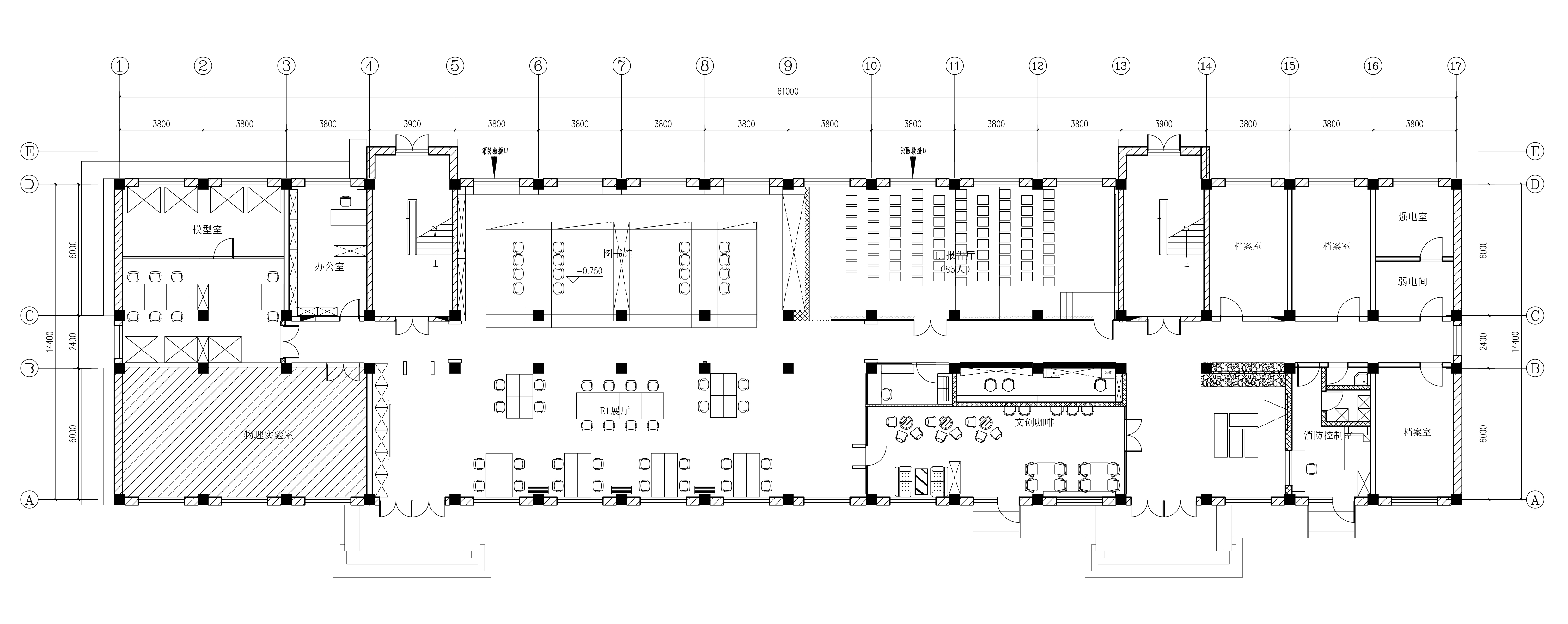
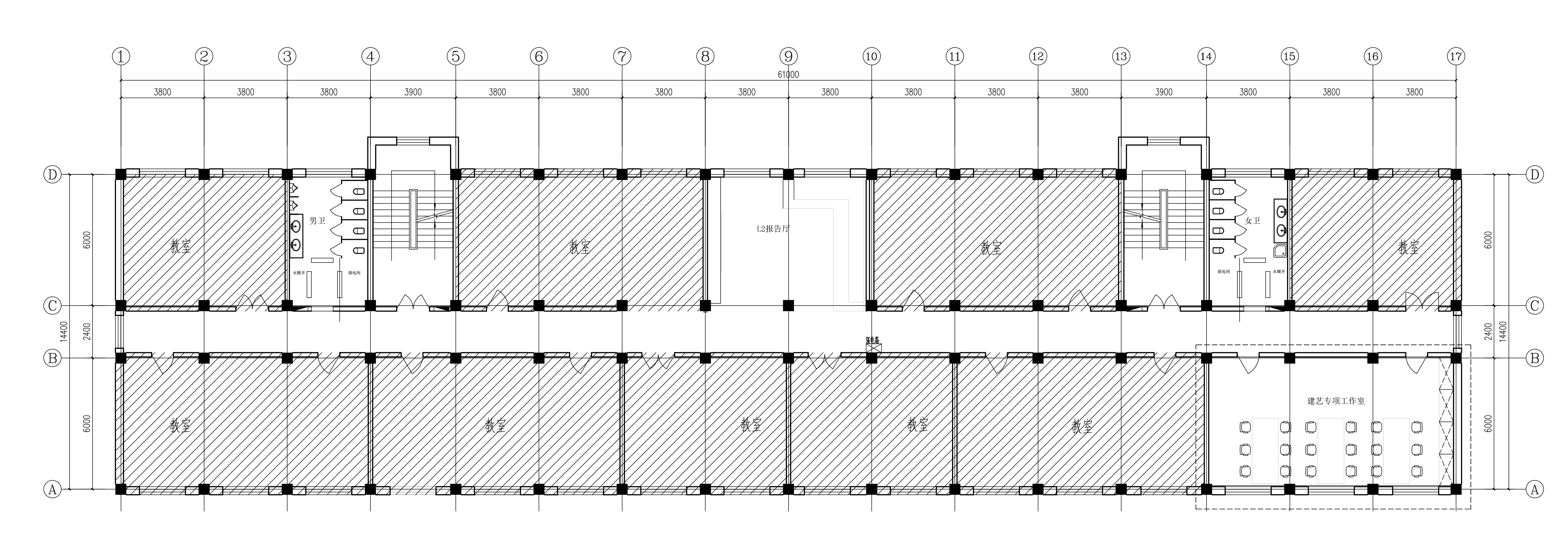
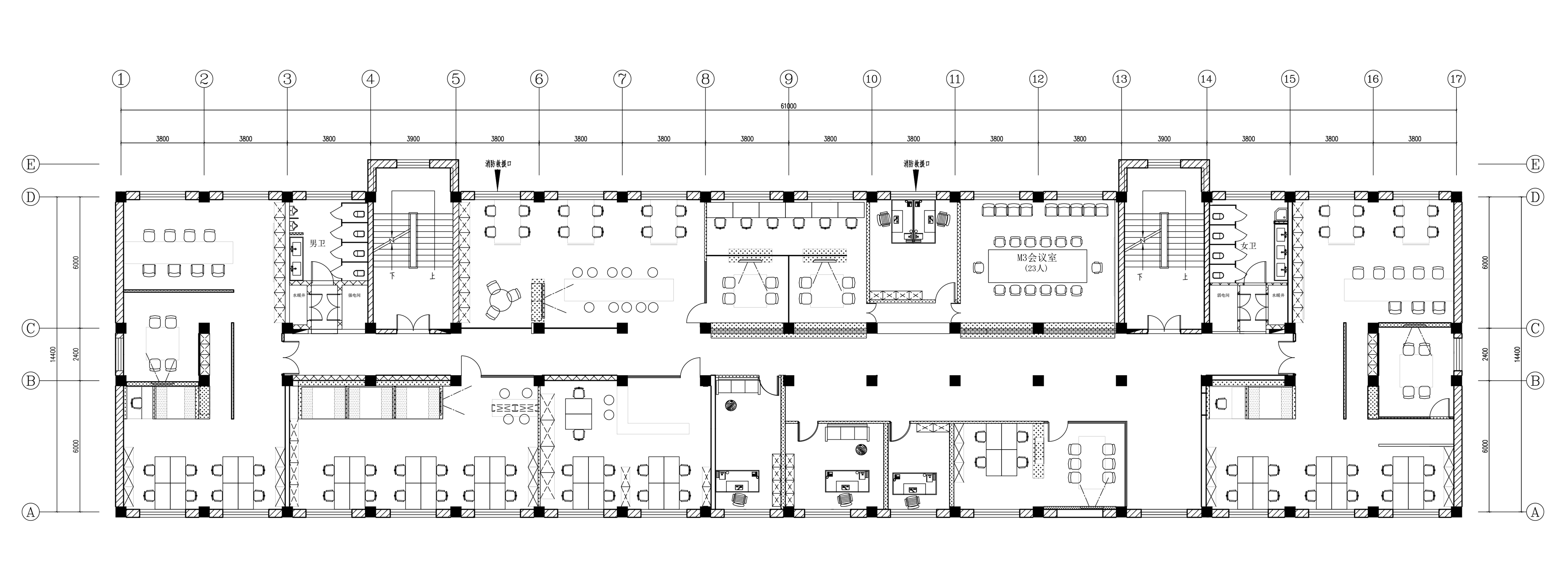
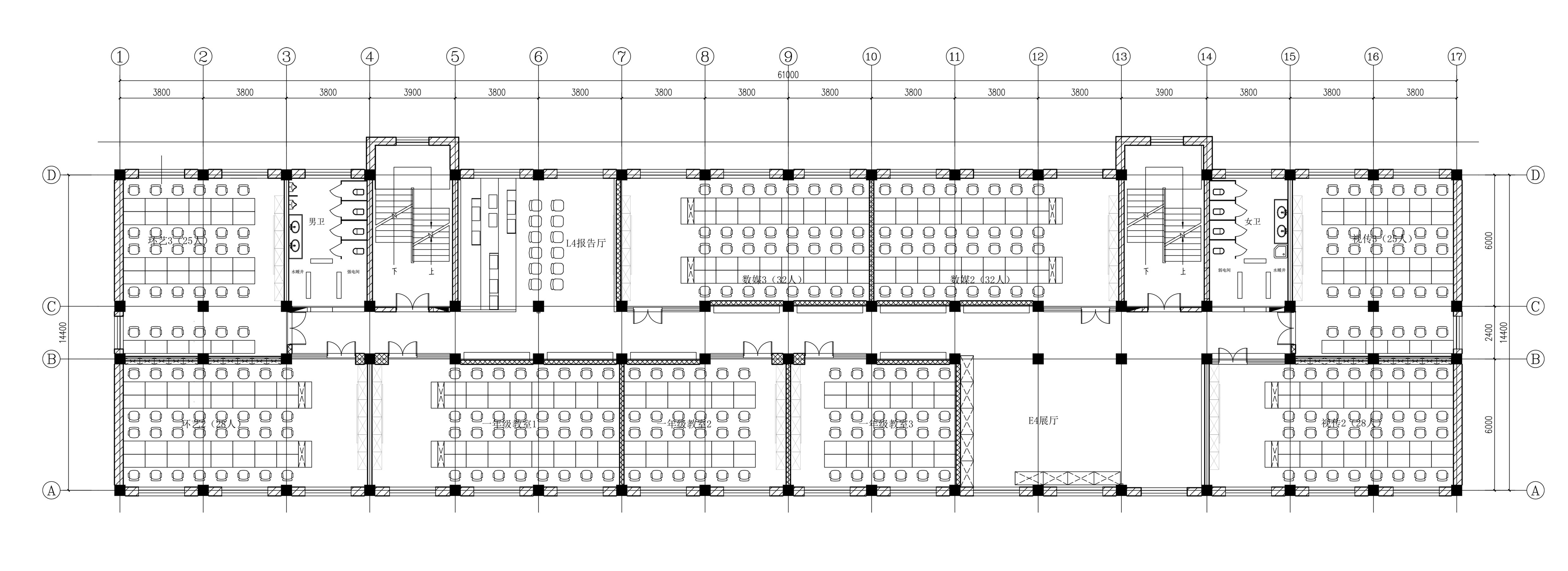
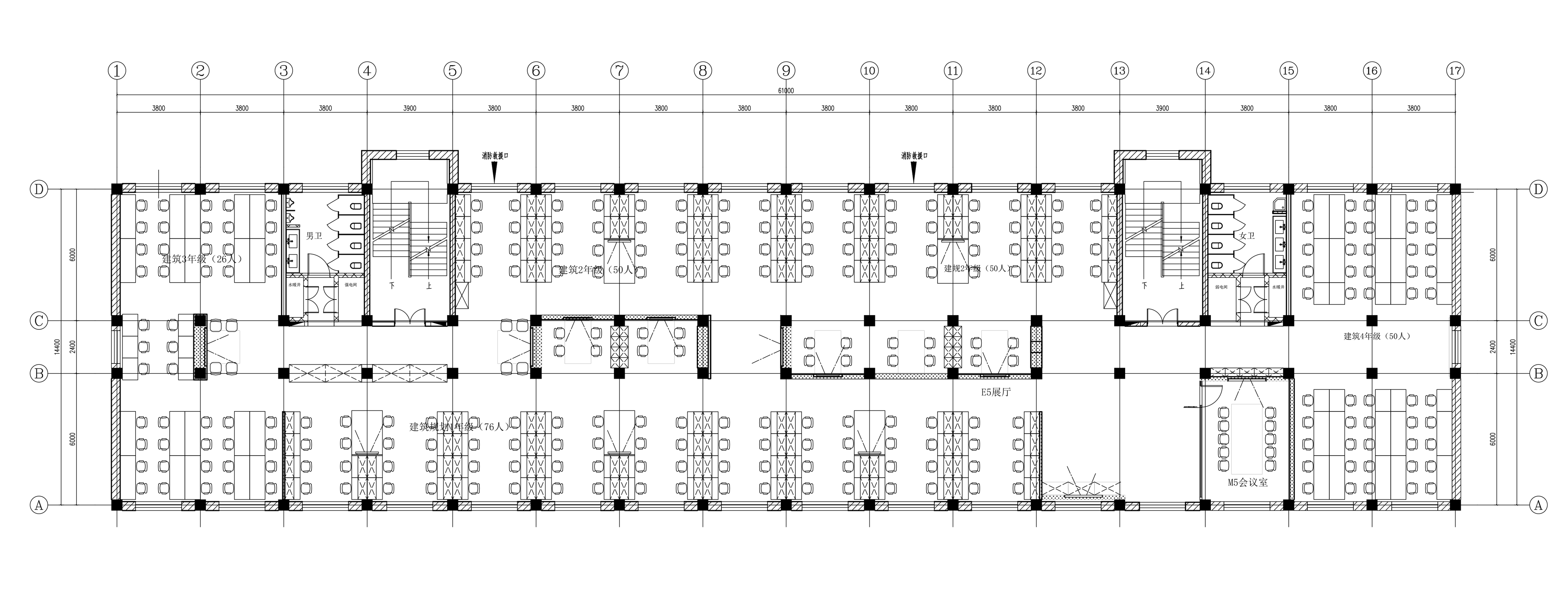
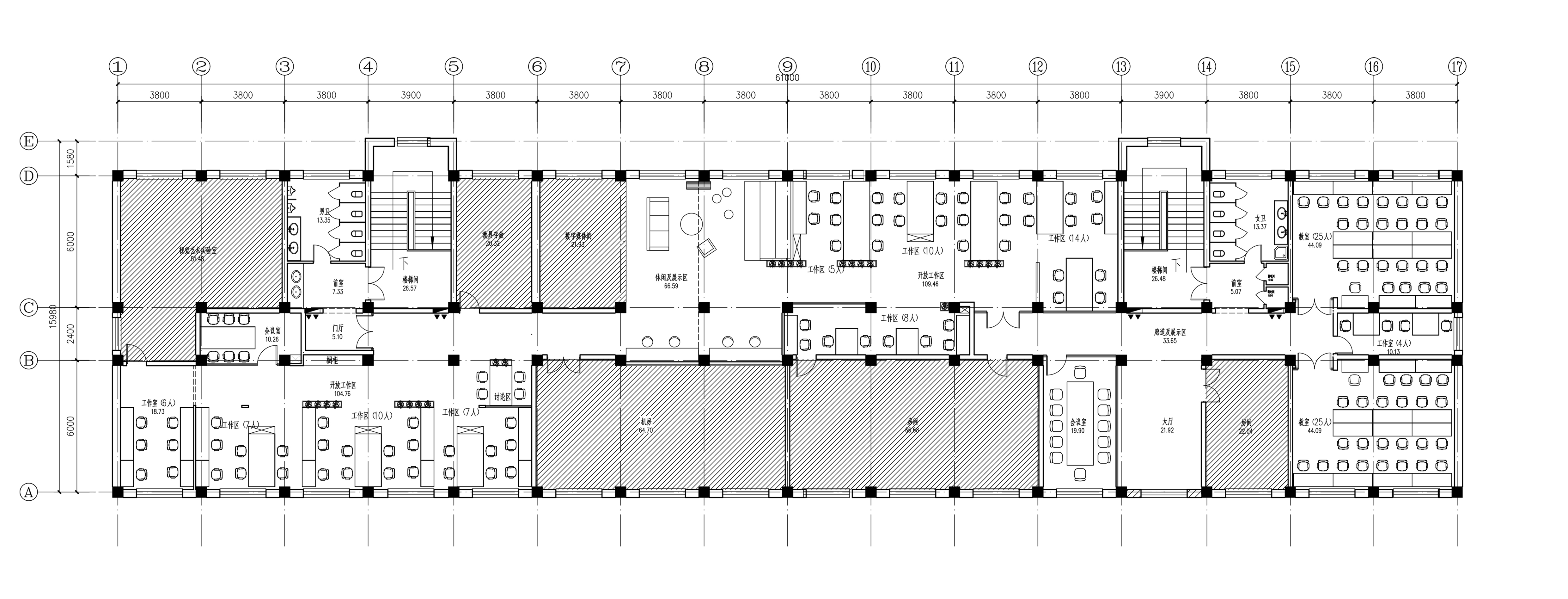
完整项目信息
项目名称:北京交通大学建筑与艺术学院院馆改造
项目类型:建筑改造
项目地点:北京市海淀区上园村3号院17号楼
设计单位:北京交通大学建筑与艺术学院本质工作室+北京交大建筑勘察设计院有限公司
项目总统筹:韩冰、张野
主创建筑师:曾忠忠
设计团队完整名单:陈泳全、程力真、王爱民、李根、张波、连武越、朱清尘、郑新然、蔡悦倩、刘鼎艺
业主:北京交通大学
造价:670万
建成状态:建成
设计时间:2018年9月—2020年8月
建设时间:2020年9年—2021年3月
用地面积:1000平方米
建筑面积:5480平方米
结构设计:张利军
室内设计:曾忠忠、王爱民、李根、连武越、朱清尘
施工图配合:北京交大建筑勘察设计院
施工管理:北京交通大学基建处
施工:北京天狼建筑工程有限公司
制图:汤泽炜、李彦泽
撰文:汤泽炜
摄影师:李晓光
视频版权:李晓光
版权声明:本文由本质工作室授权发布。欢迎转发,禁止以有方编辑版本转载。
投稿邮箱:media@archiposition.com
上一篇:佛山万科金融中心金融会客厅:写字楼内的场景漫游 / 峻佳设计+羽果设计
下一篇:中国土家泛博物馆系列建筑:木构的多样表达 / 武汉华中科大建筑规划设计研究院