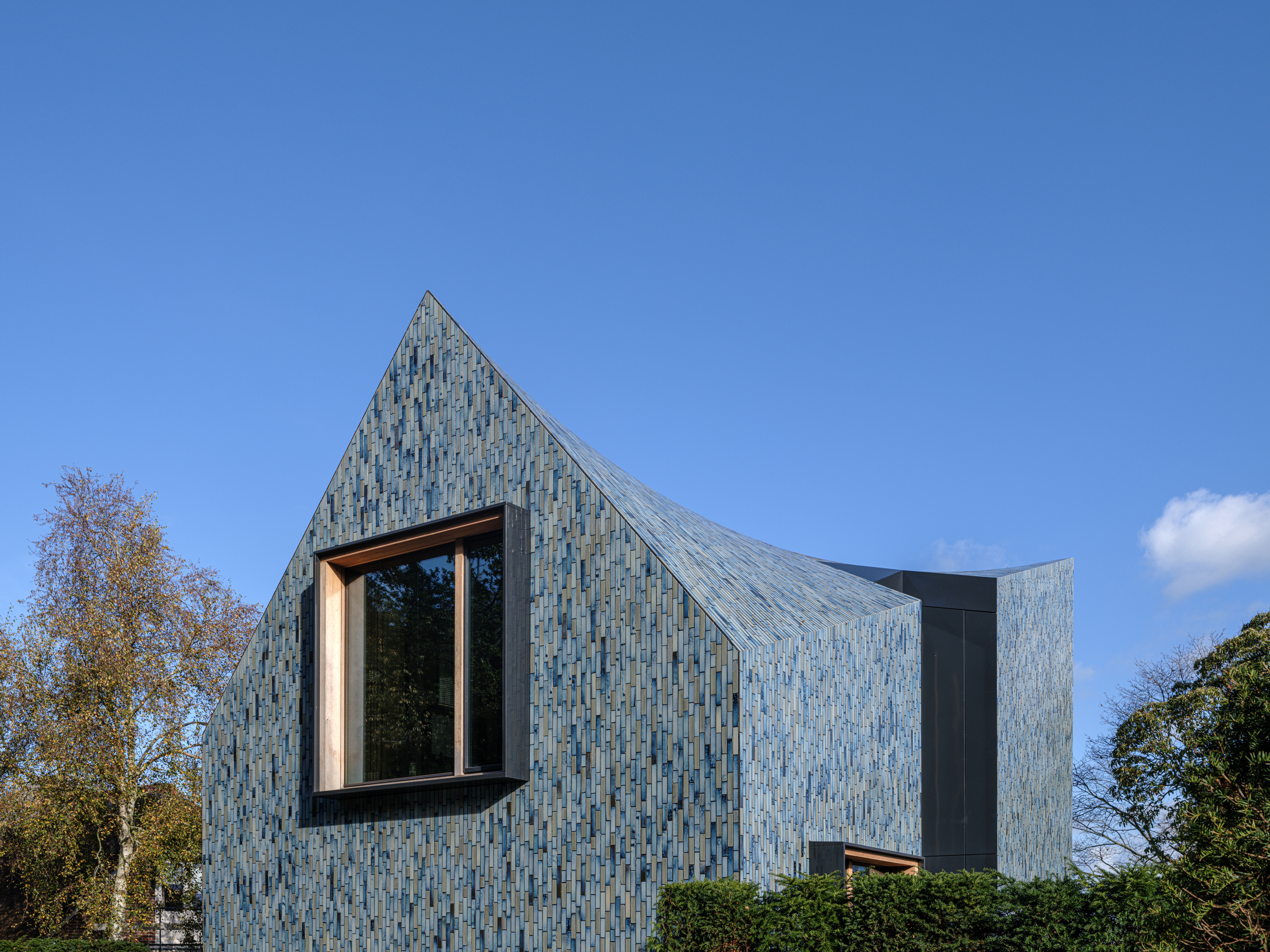
设计单位 mecanoo
项目地点 荷兰斯霍尔
建成时间 2022年
建筑面积 308平方米
本文英文原文由设计单位提供。
在这里,起伏的沙丘景观流入腹地较低的圩田地形,自然地环绕着BW别墅。设计体量最显著特点是双曲面的屋顶以及标志性的外立面。建筑扭曲的屋顶由两个重叠的形状产生,一个是位于沙丘一侧的坡屋面(这也是Oorsprongweg街道场景特点的缩影),另一个则是圩田一侧的水平的屋顶线。
Where the rolling dune landscape flows into the lower-lying polder terrain of the hinterland. The naturally sloping landscape embraces Villa BW, with a building volume characterised by a double-curved roof coupled with an unmistakable expression of the facade. The twisting roof is created as a result of two overlapping shapes. A gable roof is designed on the dune-side, also characteristic of the street scene on the Oorsprongweg. In contrast, a horizontal roofline is designed for the polder-side.
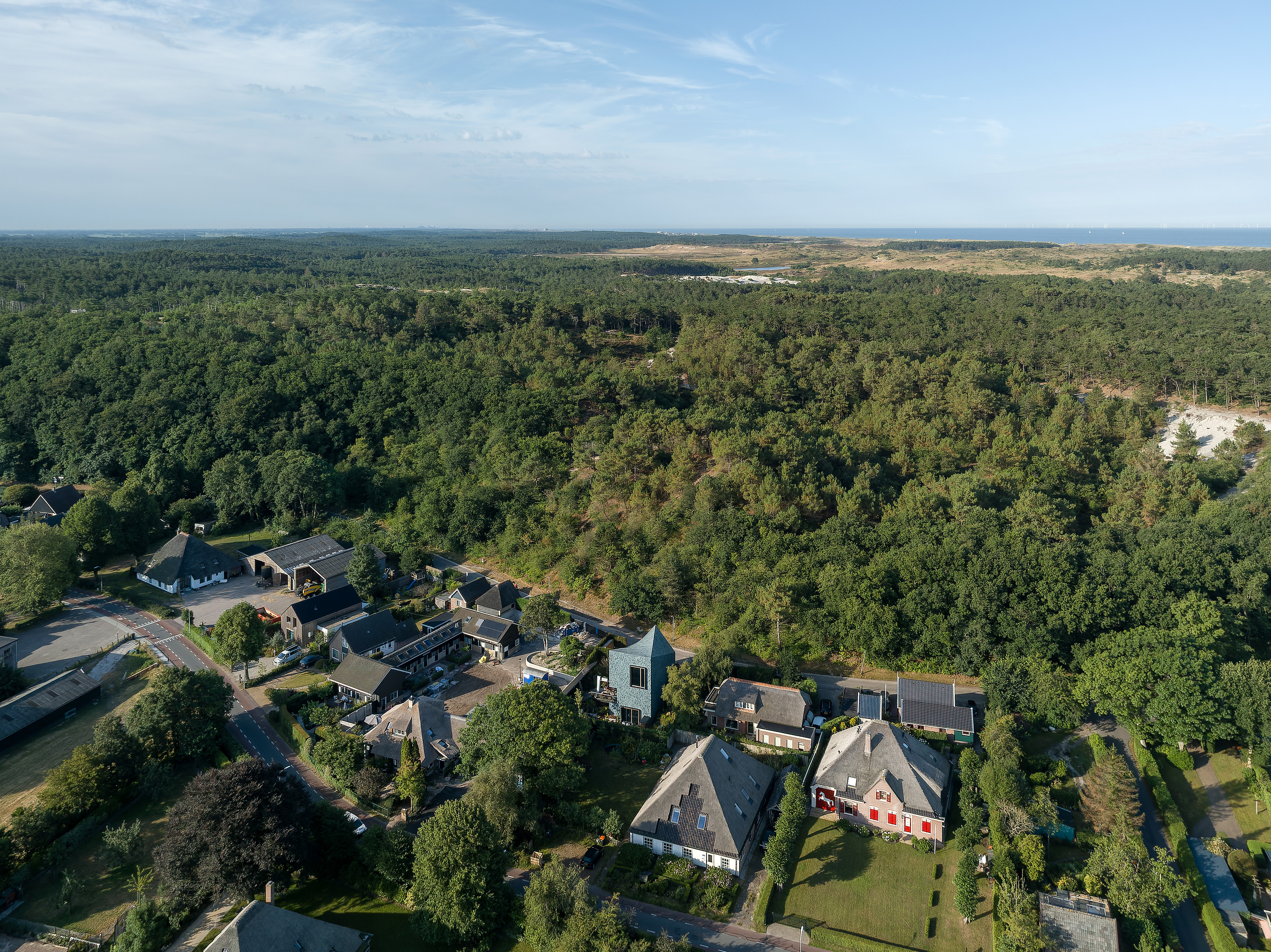
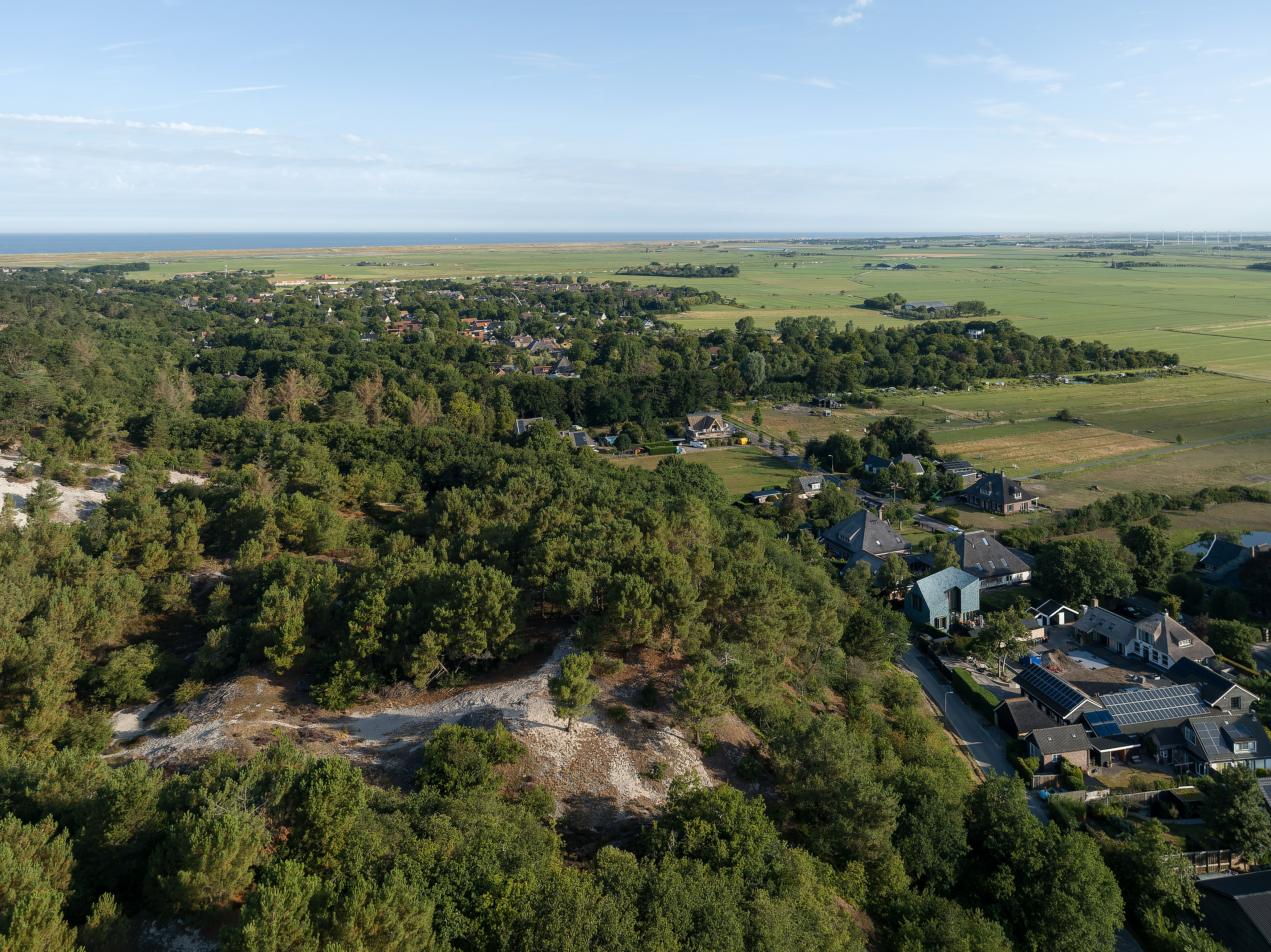
与景观的联系
包含屋顶罩子内部的一层,别墅共分为三层。由于地形的自然走向和对堤坝的补充,作为沙丘景观延续,建筑的地面层和地下层与周围环境有直接的关系。建筑的东南方向通过用玻璃幕墙系统围合的两个空隙,加强了坡地花园周边的景观的联系。
The villa is constructed over three floors, with an additional level within the hood of the roof. Due to the natural course of the terrain and the replenishment of an embankment as a continuation of the dune landscape, the ground floor and basement level at -1 have a direct relationship with the surroundings. Facing southeast the connection with the landscape alongside the sloped garden is enhanced by enclosing two voids with a curtain wall system.
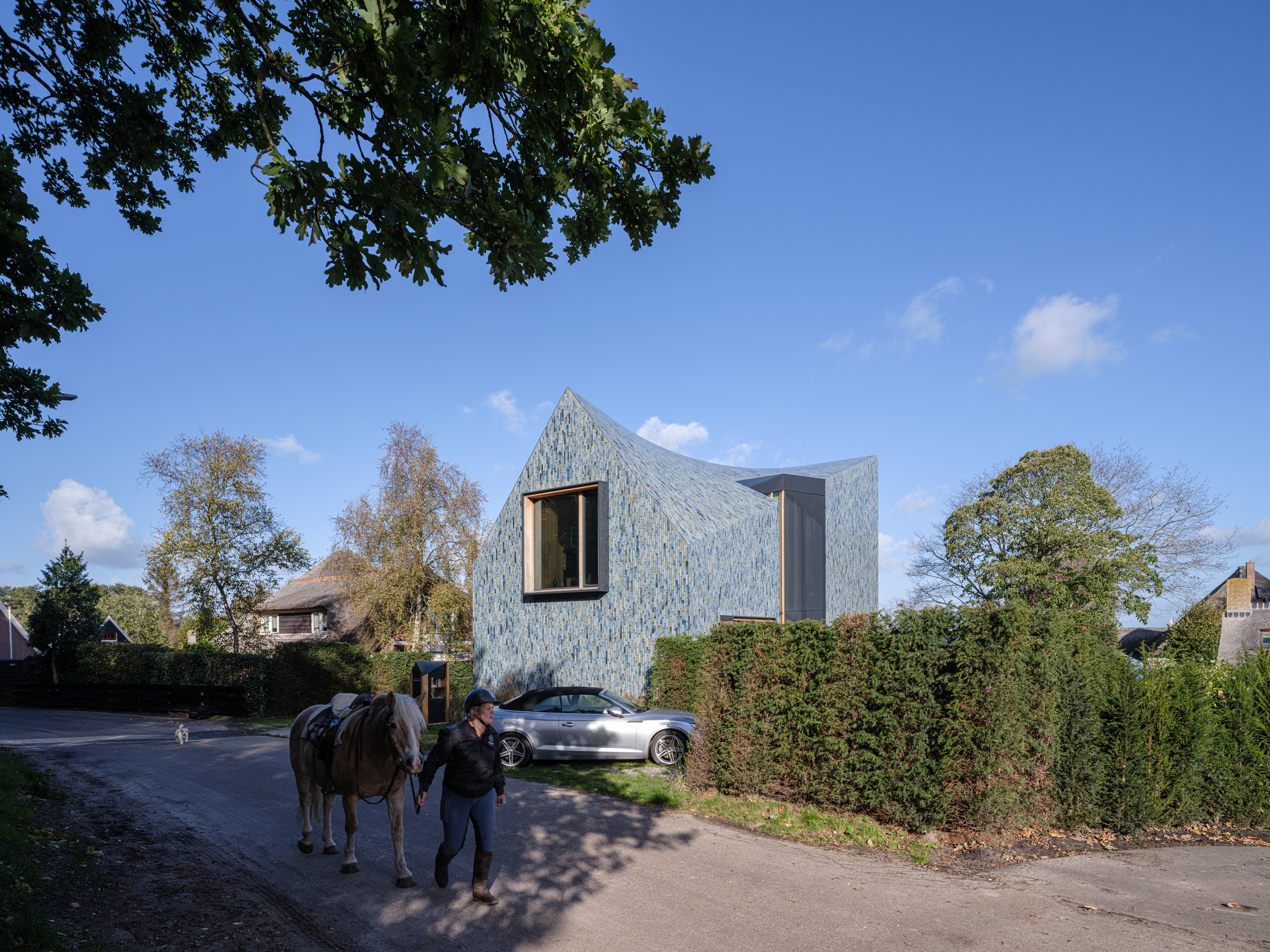

景观和房屋之间的紧密联系通过外立面和屋顶覆层来表达,设计采用单一的天然材料,即定制的陶瓷砖包裹了整个建筑。这种定制的多色釉面砖覆层代表了景观从沙丘到圩田再到土壤层,从浅色到深色的过渡。
The strong connection between the landscape and the house translates into the expression of the facade and roof cladding with the application of a single natural material, expressed through a custom ceramic tile covering that wraps the entire building. This customised multicoloured glazed tile cladding represents the transitions in the landscape, from dune landscape to polder, and the soil layers, from light to dark.
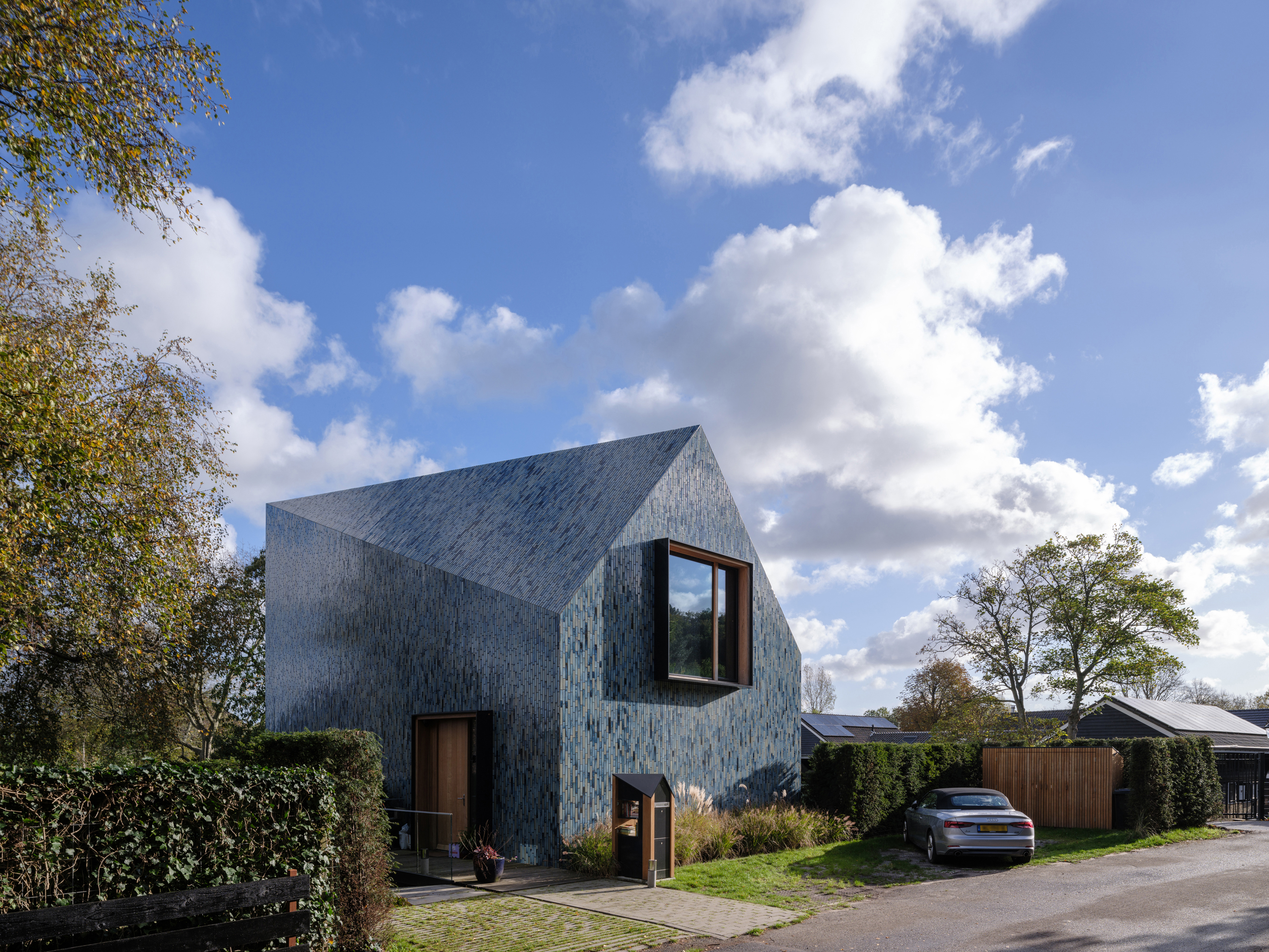
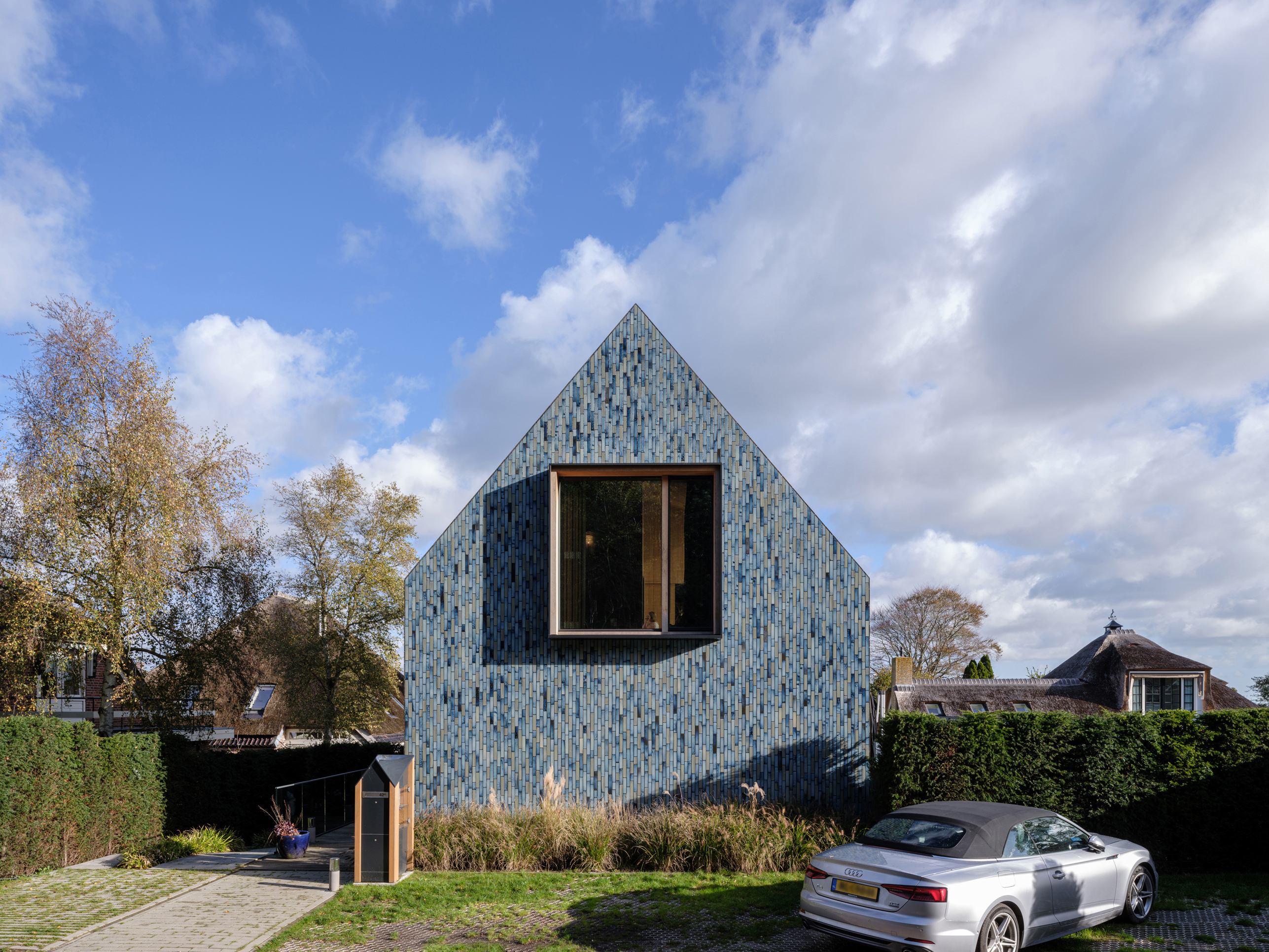
室内所有的生活空间都围绕着一个被玻璃幕墙包围的建筑间隙,和一个木质的核心筒组织开来,幕墙延伸至地下室,为地下空间带来了透明度和自然光。从地下室到屋顶罩子的内部封闭空间容纳了建筑的各种辅助功能,如垂直交通和卫生设施。室内利用木质框架打通传统瓷砖外墙,构成对周围乡村美丽景色的框景。
In the interior, all living spaces are organised around the curtain wall-enclosed voids and an enclosed wood-cladded core. The curtain wall provides transparency and daylight down to the basement levels. The enclosed element-feature of the interior from the basement to the hood of the building accommodates supporting functions, such as rising points and sanitary facilities. The interior design is completed by beautifully framed views of the surrounding countryside, utilising wooden frames passing through the traditional tile work.
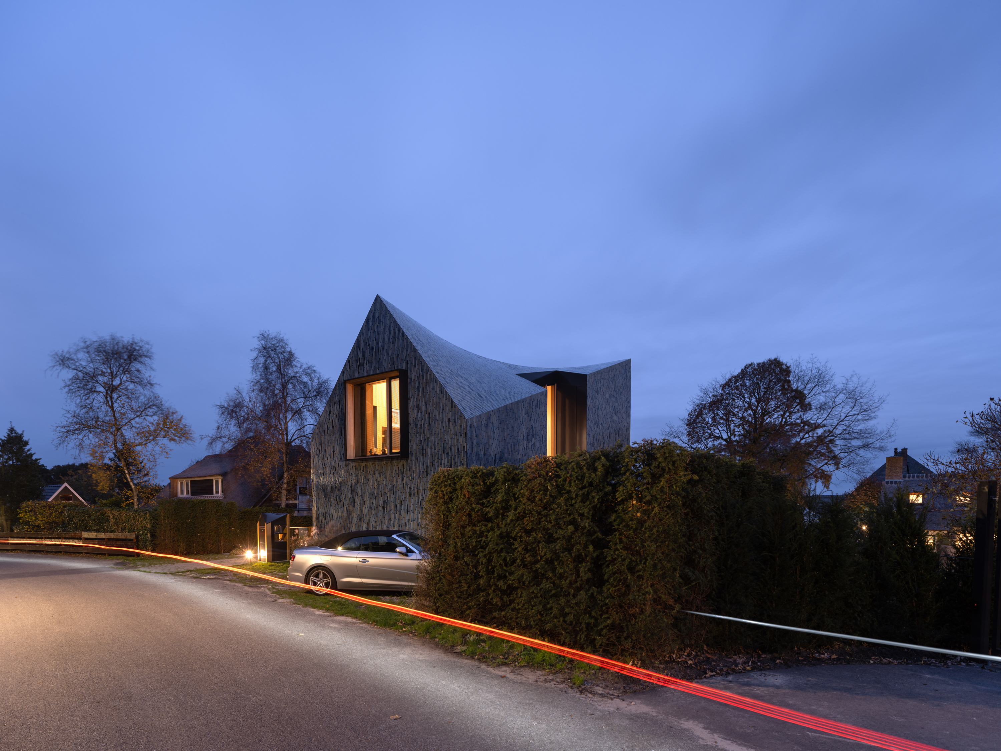

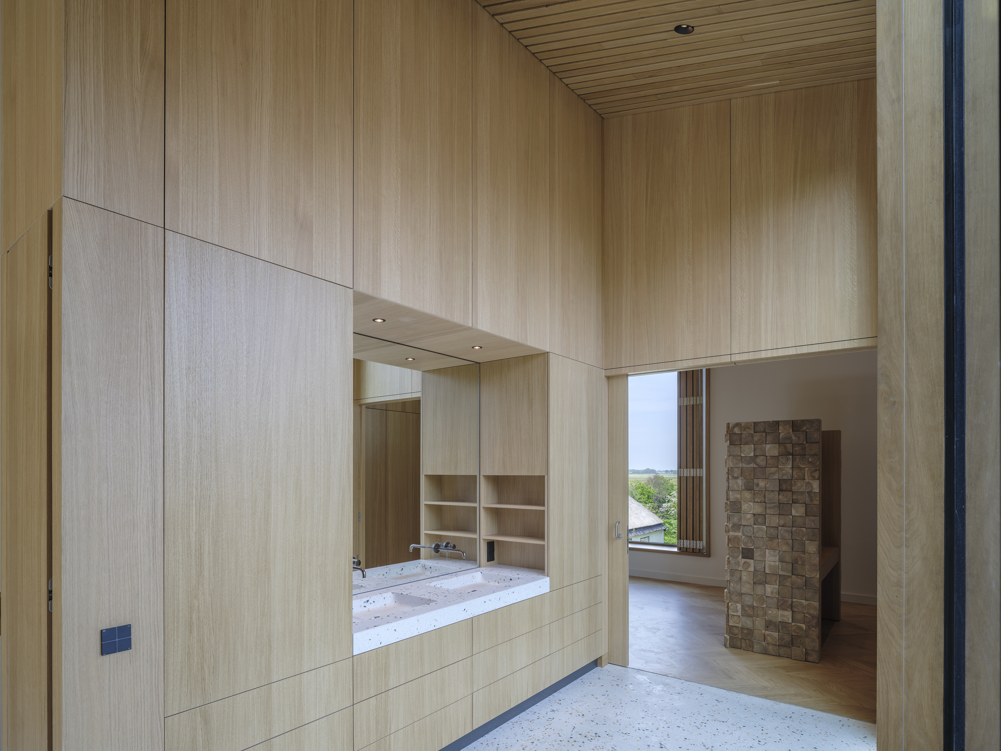
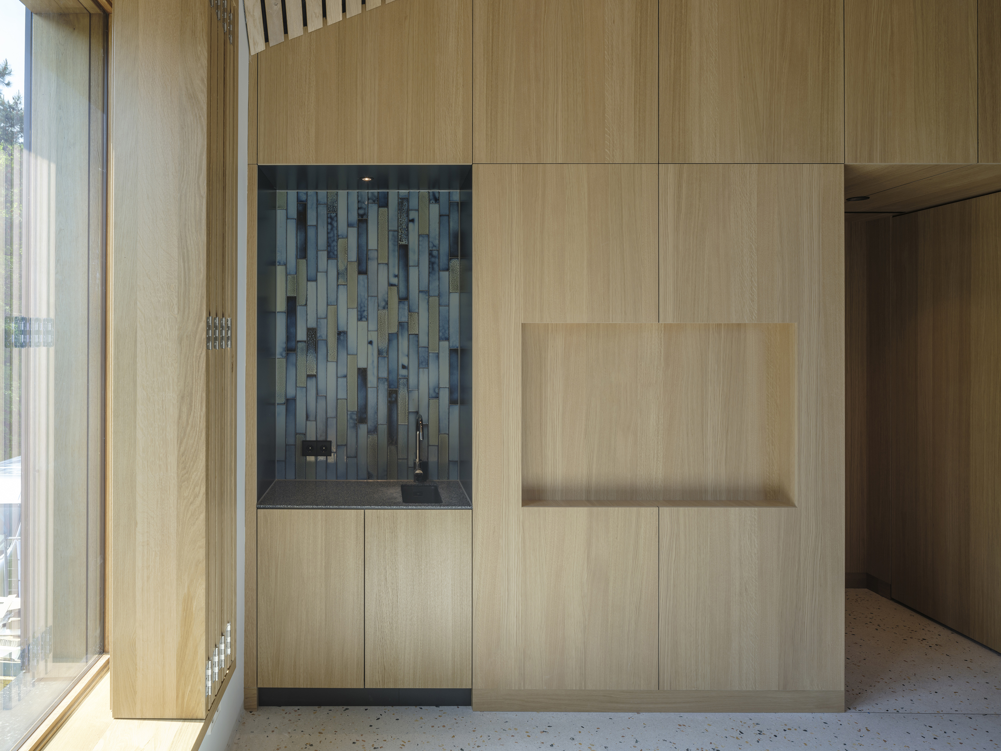
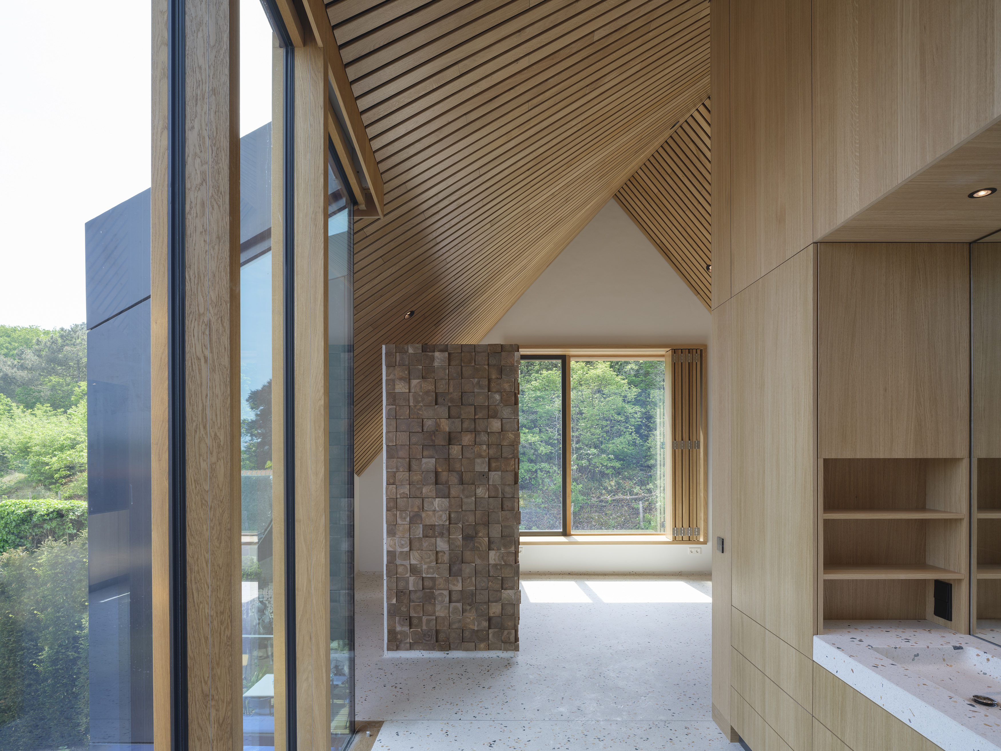
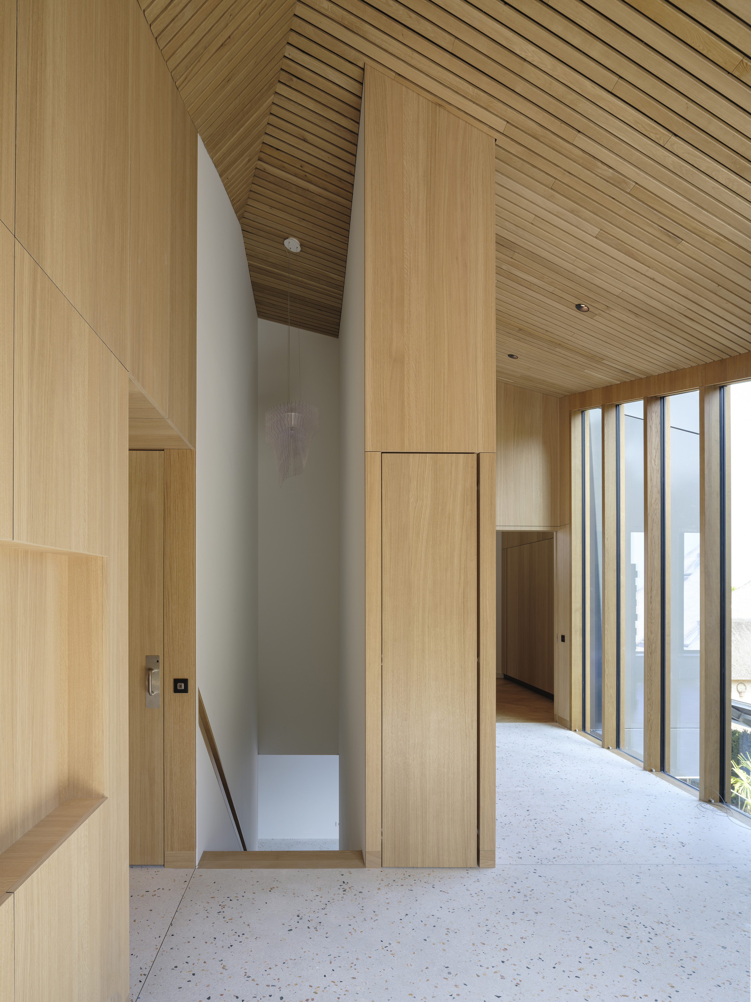
多种颜色的瓷砖
外墙的颜色和建筑外观充分体现了沙丘到圩田景观的过渡,倾斜的屋顶表面和外墙都覆盖着相同连续的材料——多色釉面陶瓷砖,以突出了建筑体量的整体性。瓷砖的色彩使用与环境色调一致,使建筑与改造后的景观形成一个连贯的整体,融入进变化的地貌中,设计将不同季节的沙丘和圩田地貌反映在立面材质的色谱中,包括5种灰色、绿色和蓝色色调。
The façade’s colour and appearance plays a part in the transition from dune to polder landscape. The monolithic presence of the building volume is accentuated through the sloping roof surfaces and exterior walls. These are covered with tiles of the same continuous material - multicoloured glazed ceramic tiles. The hue of these tiles forms a coherent whole, making a connection and blending the building into the transformative landscape. Colour use is consistent with the shades of the environment, ensuring that the villa is absorbed in the changing terrain. The dune and polder landscape in various seasons is mirrored in the design’s colour spectrum consisting of 5 shades of grey, green and blue.

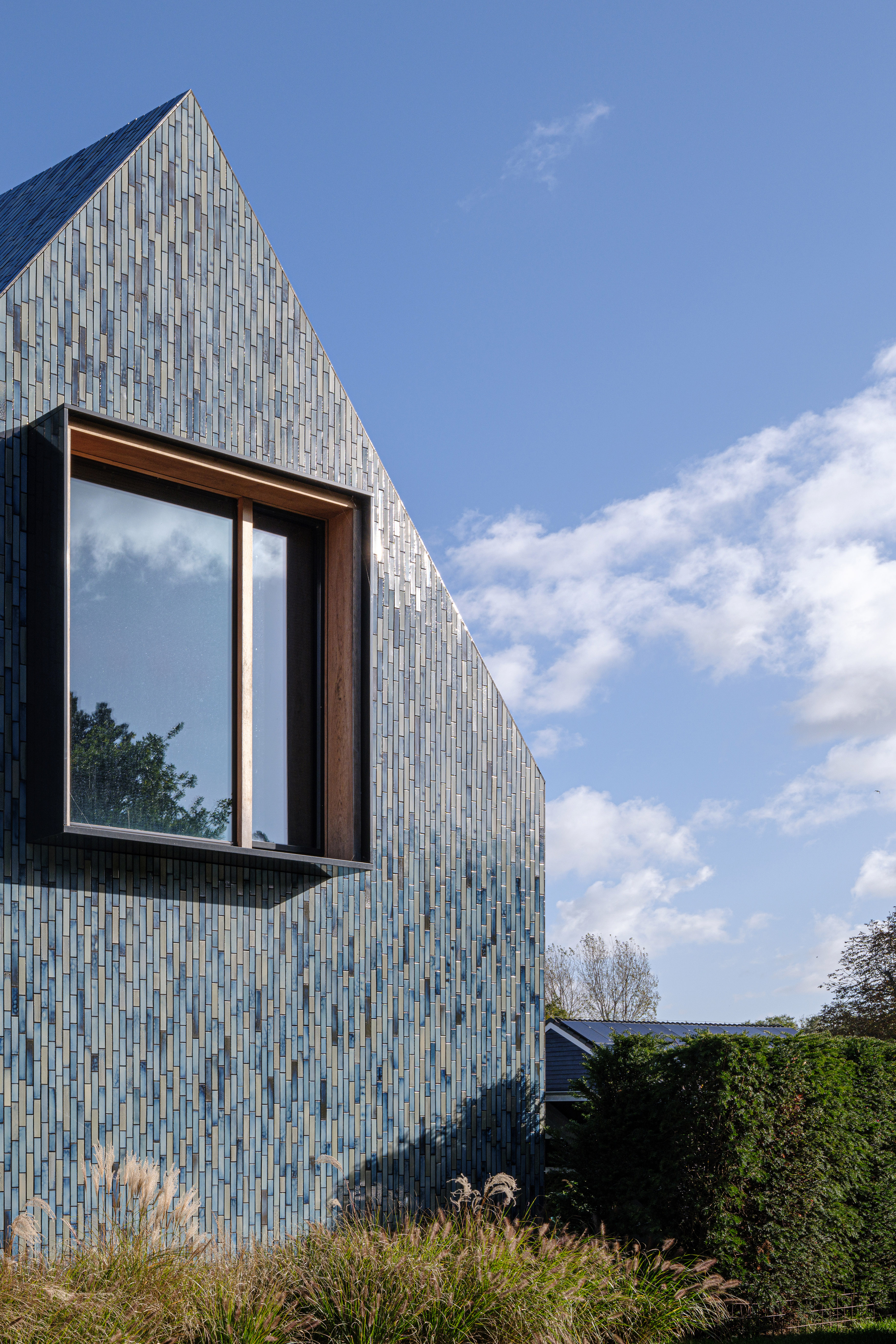
瓷砖的釉面是鲜艳有光泽,且具有彩虹般的效果,在外立面上形成了珍珠般的外观,这也影响了光线对立面和屋顶外表面的入射率。不同色调的相互作用为设计提供了一个多姿多彩且自然的外墙和屋顶。为了防止重复和扁平化,立面的色彩混合和光照作用使别墅的外观有足够多的变化,进而形成一个独特且引人注目的家。
The glaze of the tiles is vibrant, glossy and has an iridescent effect, creating a pearlescent appearance on the tiles, also influencing the incidence of light on the appearance of the facade and roof. The interplay of different colour shades delivers a varied, multicoloured, natural façade and roof. To prevent repetition and flattening, there is sufficient variation. The mix of shades and the light conditions make the villa look different every time, resulting in a unique striking home.
设计团队通过取样,对各种多色瓷砖的确切比例进行了深入的研究,并根据颜色、纹理和光泽度,利用不同的光线条件,对釉质进行了现场研究。瓷砖的方向是垂直的,垂直的明缝在屋顶的表面上延续成一条线。设计在外立面上看不出重复的图案,屋顶平面的可变曲率显得光滑且分段较少。
The exact ratio of various multicoloured tiles was thoroughly studied through sampling. The enamel study was assessed on-site, based on colours, textures and degrees of gloss, using different light conditions. The tiles are oriented vertically, with vertical open joints continuing in one line on the surface of the roof. No repeating pattern is discernible in the façade surfaces with the variable curvature of the roof plane appearing smooth and less segmented.

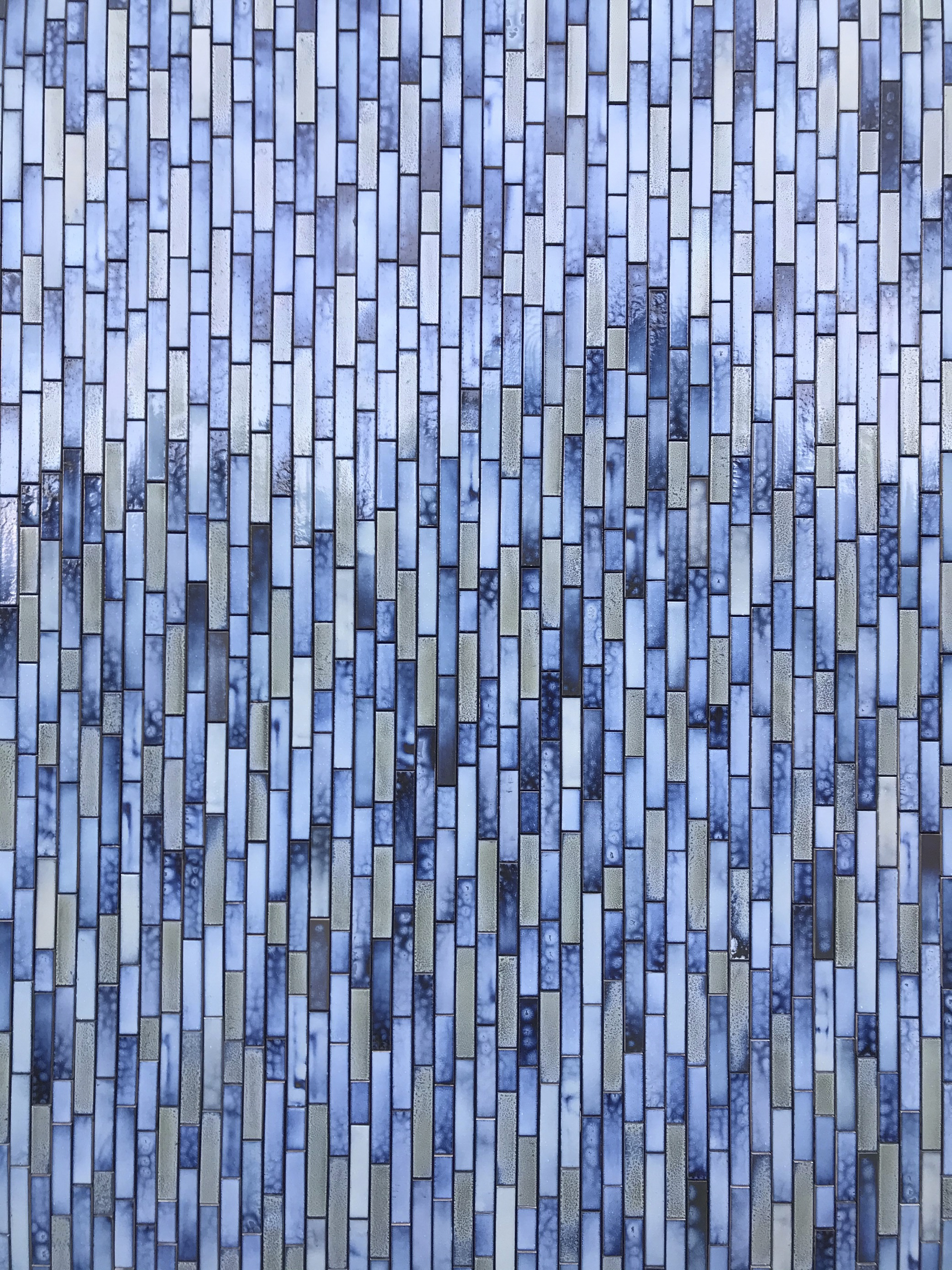
设计图纸 ▽
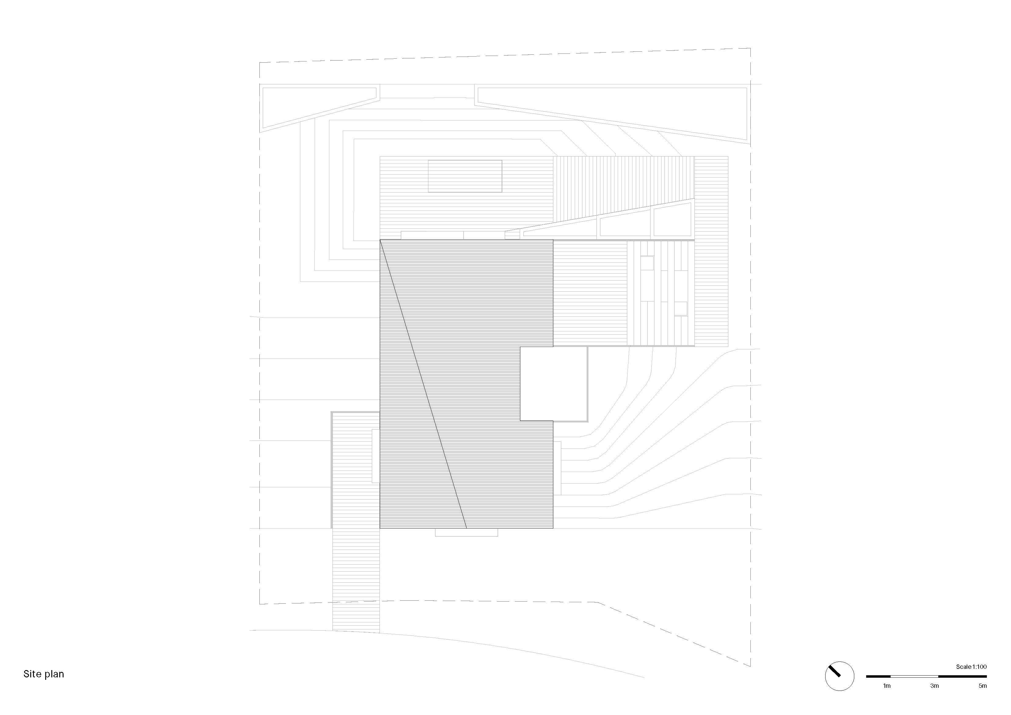
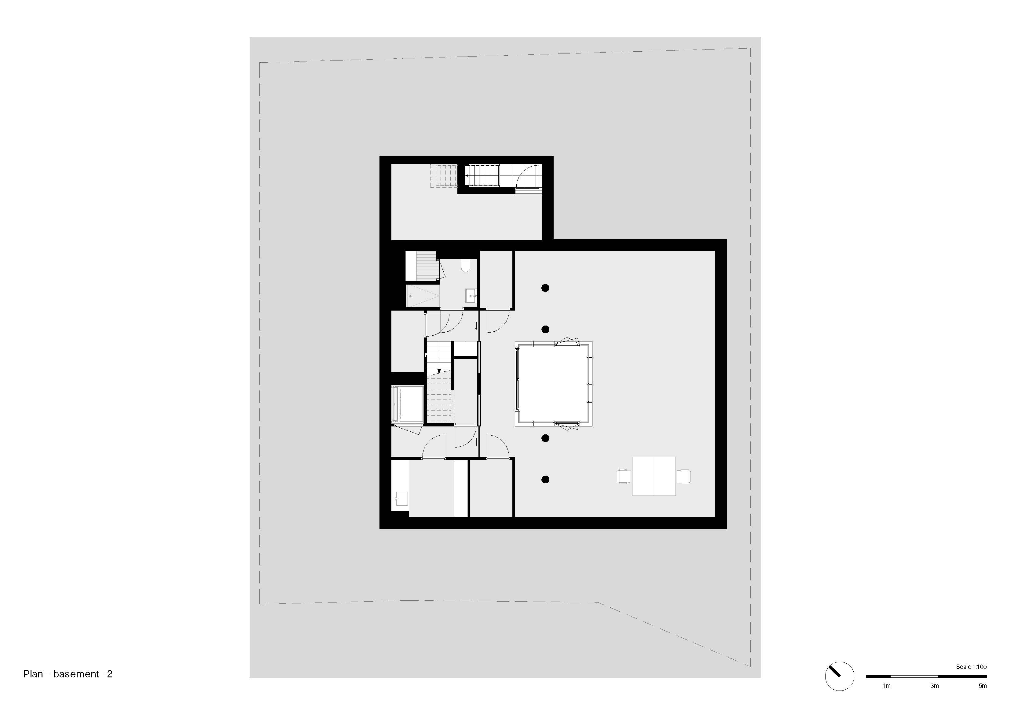

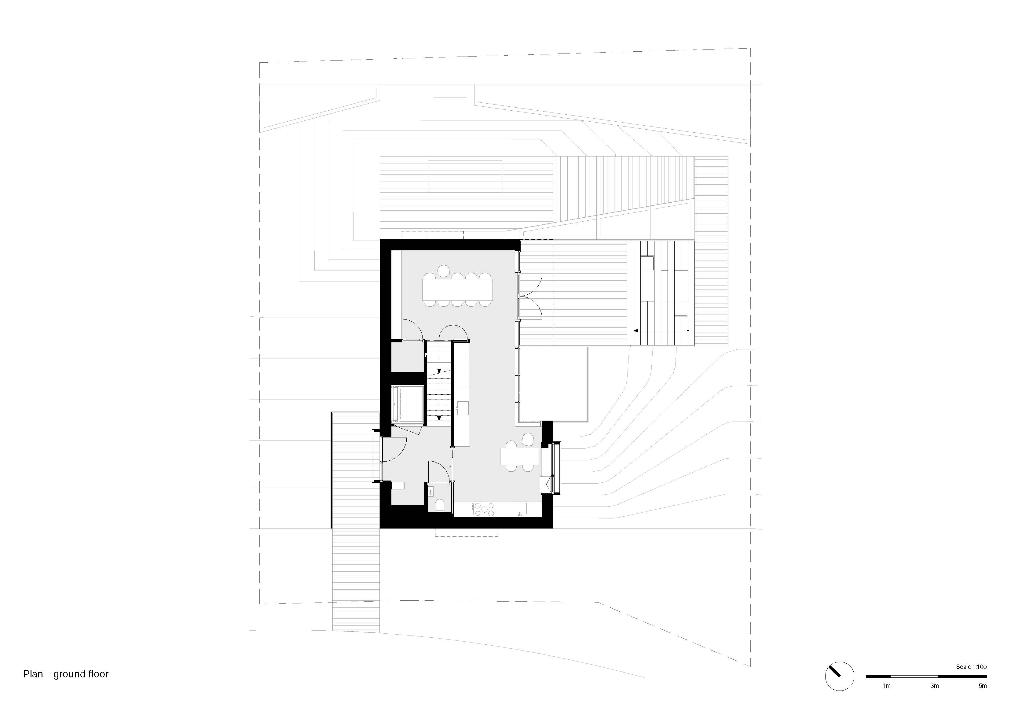
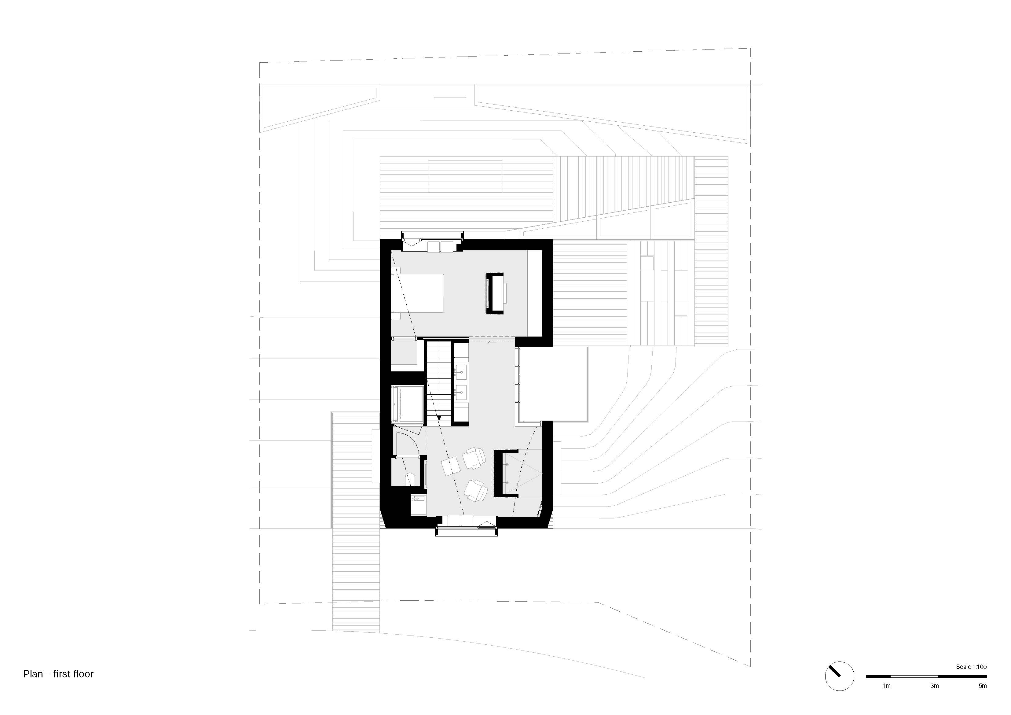
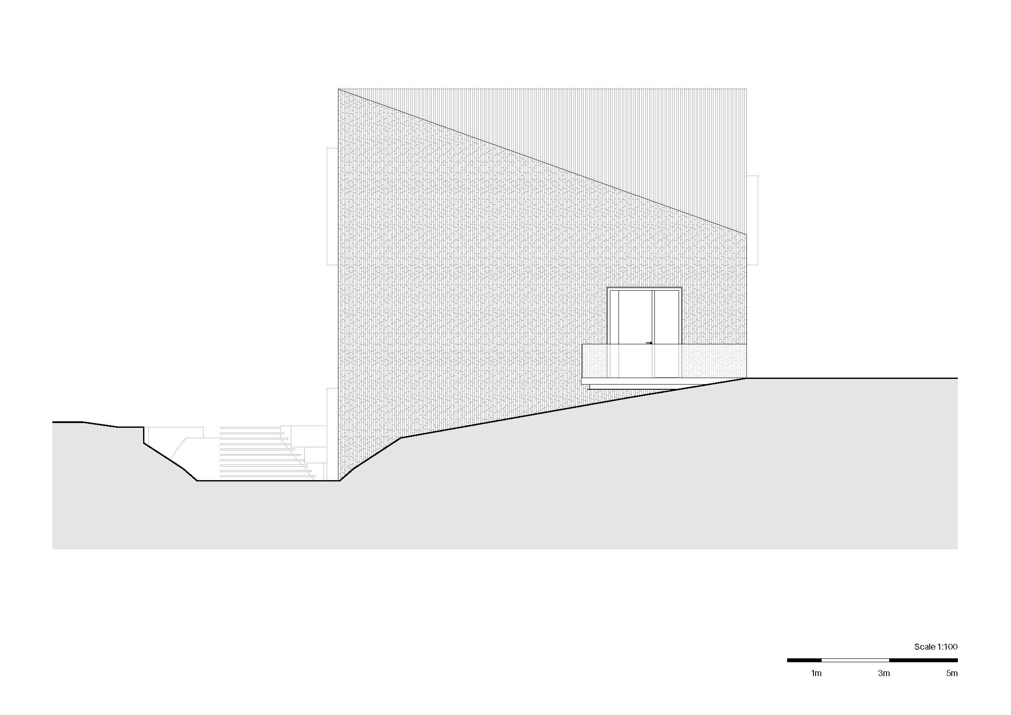
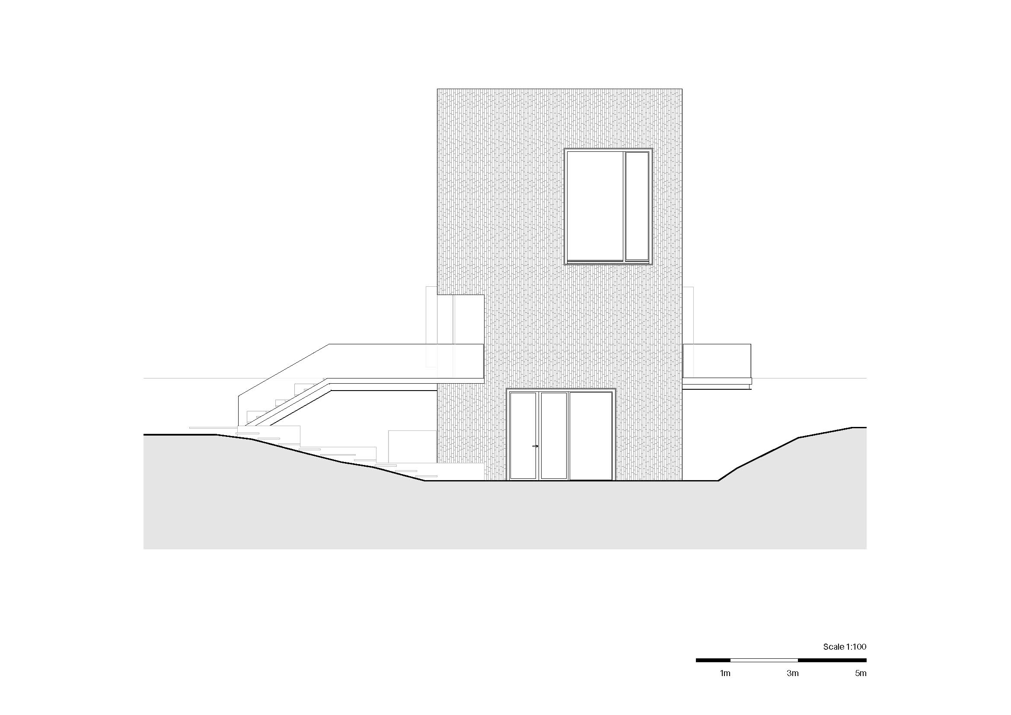
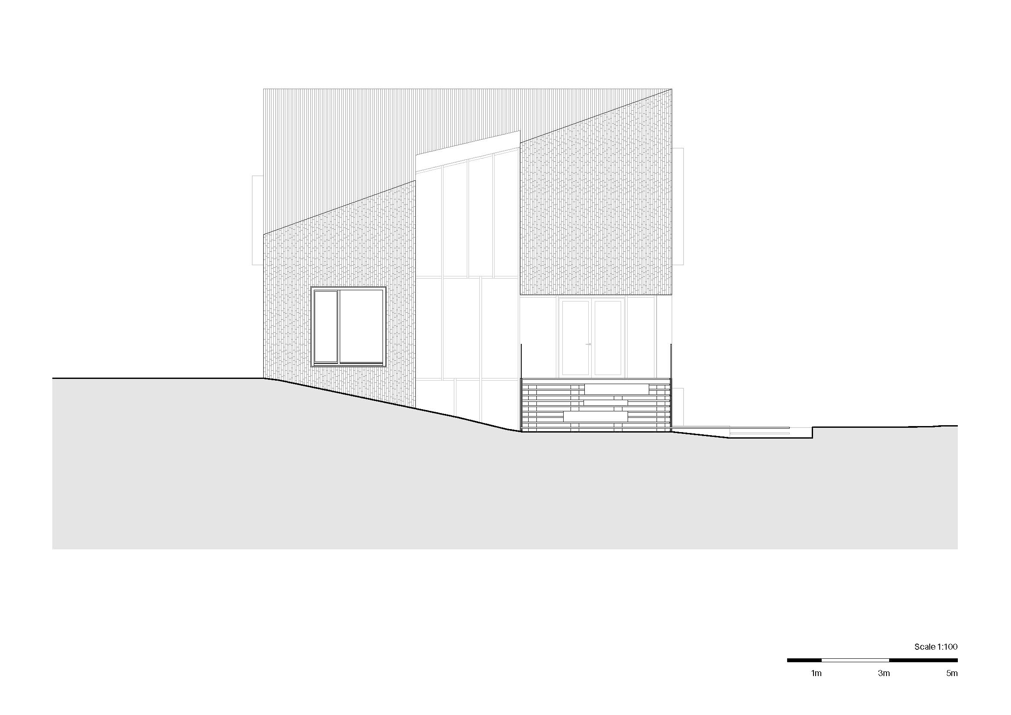
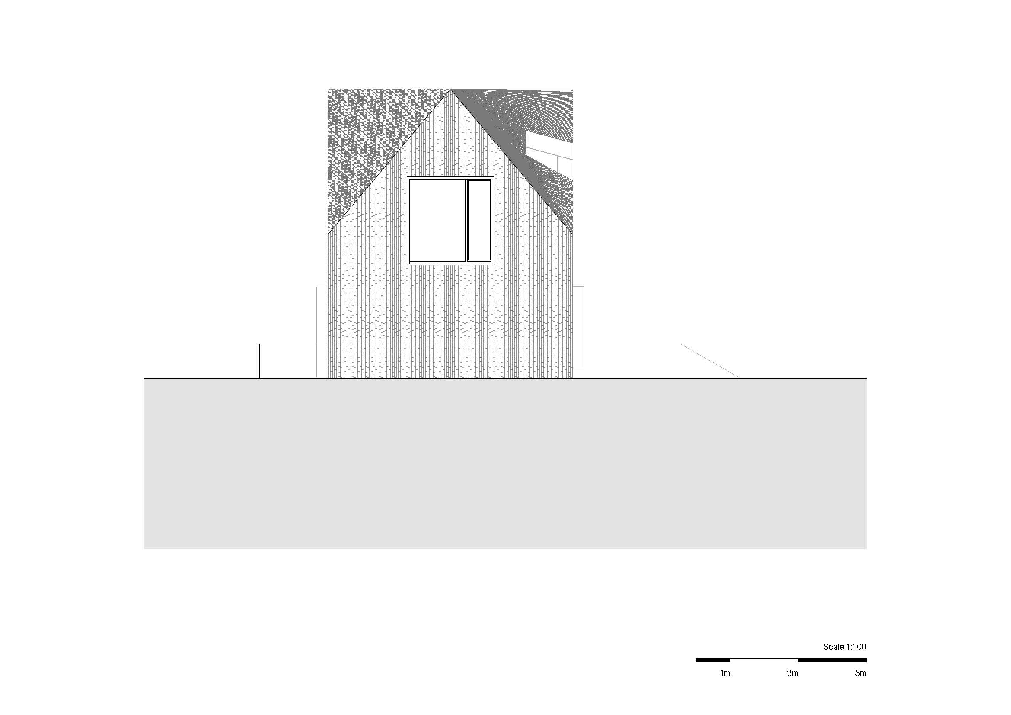
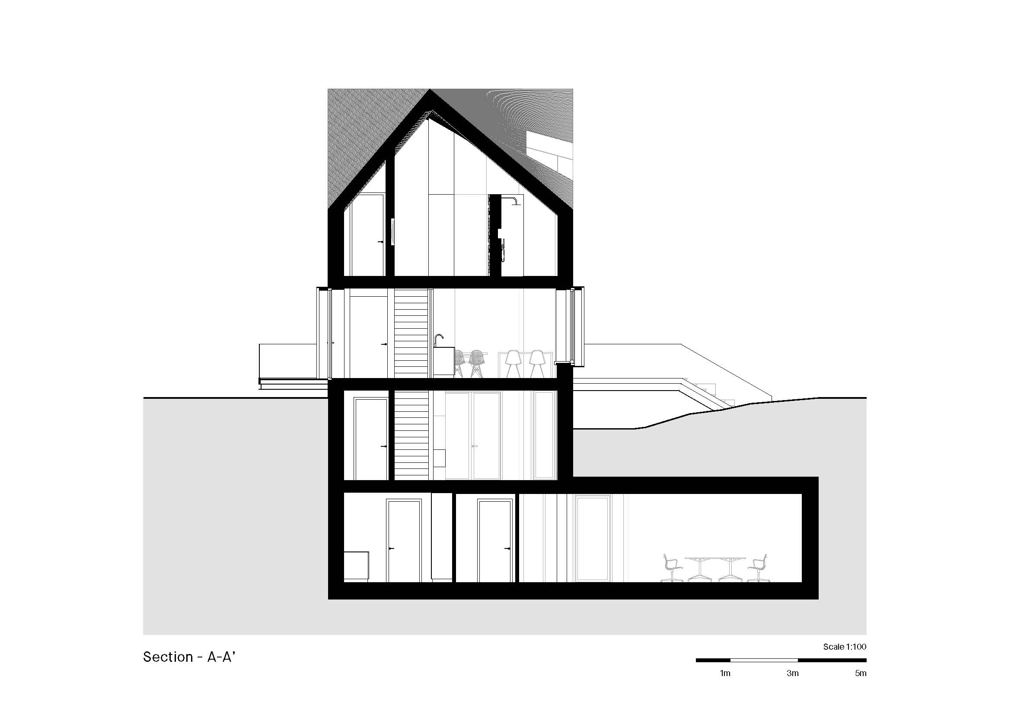

完整项目信息
Discipline: Architecture, Interior
Typology: Residential, Private Houses
Size: 308㎡
Status: Completed
Project Design: 2021
Project Realisation: 2022
Client: Private
Programme: Villa with living room, dining room, kitchen, lounge, master bedroom, bathroom, sauna, office, art room.
版权声明:本文由mecanoo授权发布。欢迎转发,禁止以有方编辑版本转载。
投稿邮箱:media@archiposition.com
上一篇:树木由其间生长:深圳大沙河河边驿站 / THDL霍然团队
下一篇:扎哈事务所最新方案:成都科幻博物馆,2023世界科幻大会主会场