
设计单位 THDL霍然团队(Tianhua Design Lab)
项目地点 广东深圳
建成时间 2022年
建筑面积 200平方米
本文文字由设计单位提供。
项目缘起
大沙河驿站的设计是一个命题作文,项目从起始就面临了两个挑战:一个关于场地,一个关于文化。首先,项目位于一片已经完成的公园绿地之中,是新增的便民服务设施。虽然我们可以在一定范围内自由选择建筑的落位,但是场地内相对密集的树木以及严苛的树木保护政策极大地限制了用地选择。其次,作为一个市政配套项目,在项目开始之前,“岭南建筑”这一主题便已确定。对我们来讲,如何用当代的建筑语言来回应一个传统的命题,也成为了项目的另一个挑战。
The design of Dashahe Riverside Teahouse faced two challenges from the beginning: one was about the natural context and the other was about the cultural requirement. First of all, the project is located in a riverside park. The relatively dense trees on the site and the strict tree-protection policy make it difficult for a new building. Secondly, as a municipal project, the theme of 'Lingnan Architecture' was determined before the project started. How to respond to a traditional style with contemporary architectural language has also become another challenge for the project.

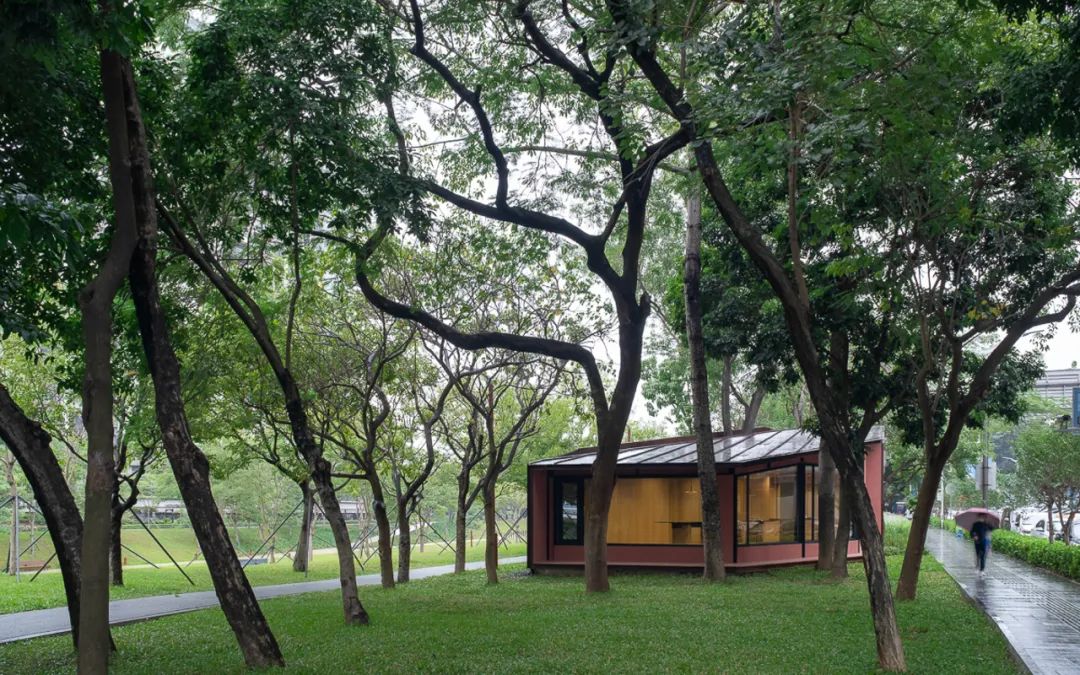
设计策略
我们最终选择了场地中相对空旷的区域作为建筑的落位,三棵大小形态各异的树斜向排列于场地中央。南北两侧的道路和原生树木共同定义出建筑主体的轮廓。我们利用三棵树的位置组织实墙以及服务功能,避开树根的同时将室内面积最大化,建筑也就依势被分成了两个不同比例和大小的体量,并互相连接。
The Teahouse is defined by the trees and paths around it. Three trees of different sizes and shapes are arranged diagonally in the center of the site. Walls and service functions are organized against the trees, protecting the roots and maximizing the indoor area. The building is divided into two connected volumes of different proportions and sizes.

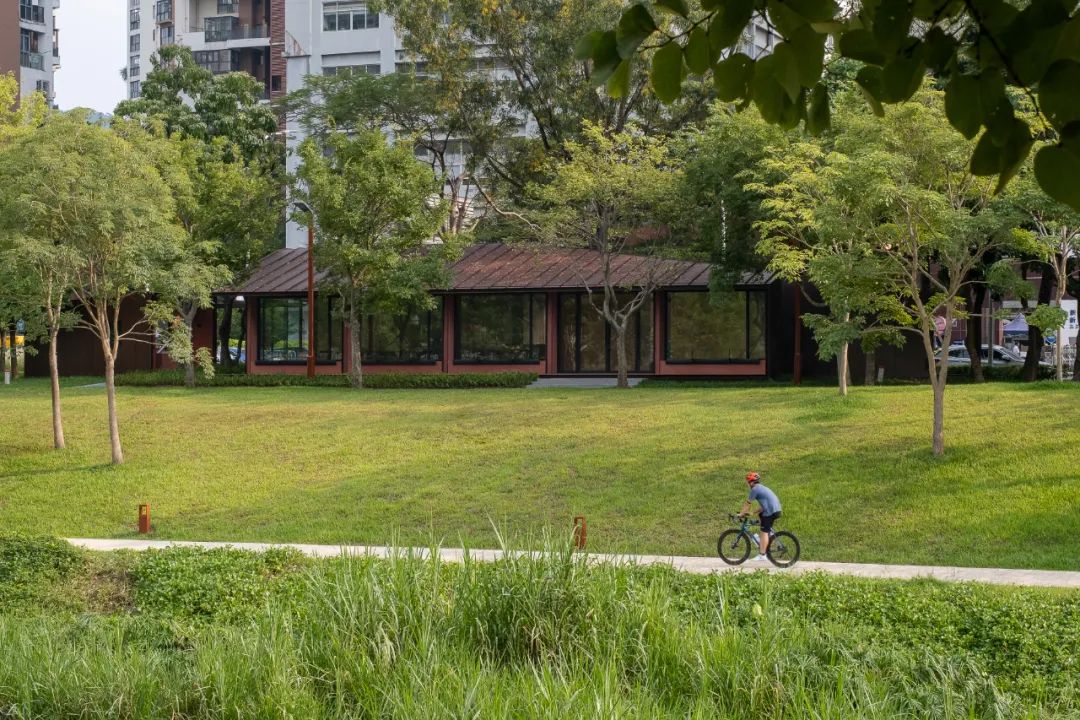


不同于传统的双坡屋顶,建筑被树木分开的两个体量分别向北和向西放坡,在回应场地气候特征的同时也减小了对现状树冠的影响。这让建筑在面对不同的城市界面时展现出不同的姿态:北侧屋檐向河面低垂,风景经由结构柱所界定的窗洞涌入室内;西侧屋面向路口广场俯身,以漂浮的姿态掩映于树木之后,让建筑纳入风景的同时也成为风景。
The two volumes of the building separated by trees are designed with sloped roofs, which respond to the rainy climate while minimizing the impact on the existing tree canopy. This allows the building to show different attitudes towards different urban interfaces: from the north side, the roof hangs down towards the river, and the scenery flows into the interior through the window openings defined by the structural columns; from the west side, the building is hidden behind the trees, allowing it to be incorporated into the landscape.
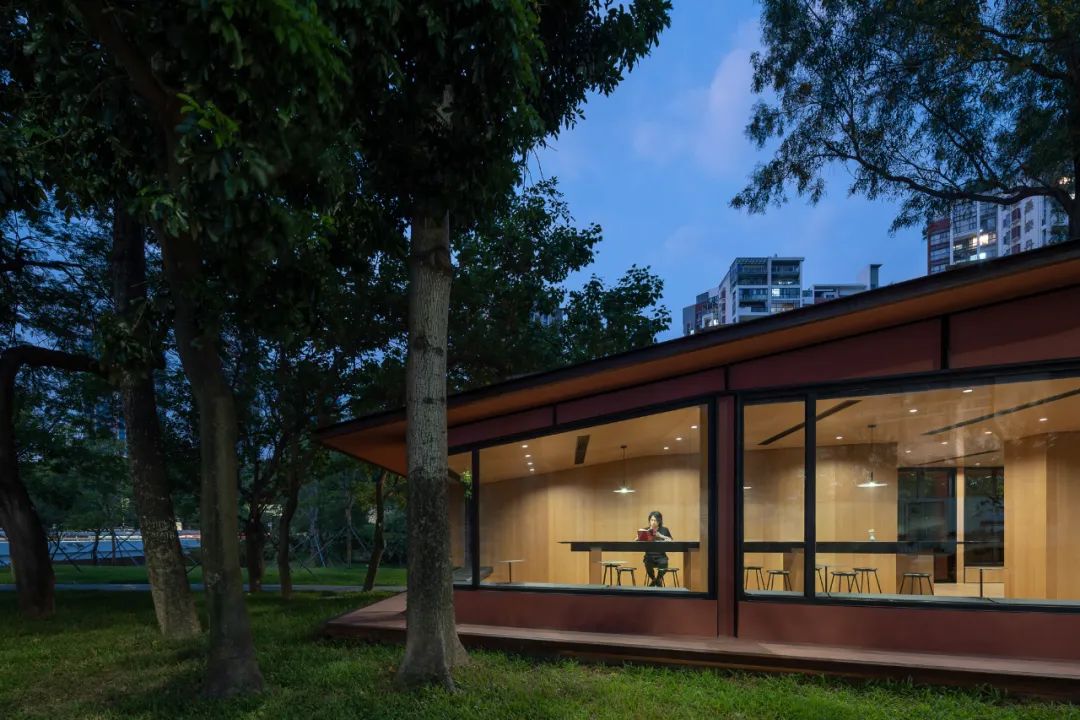
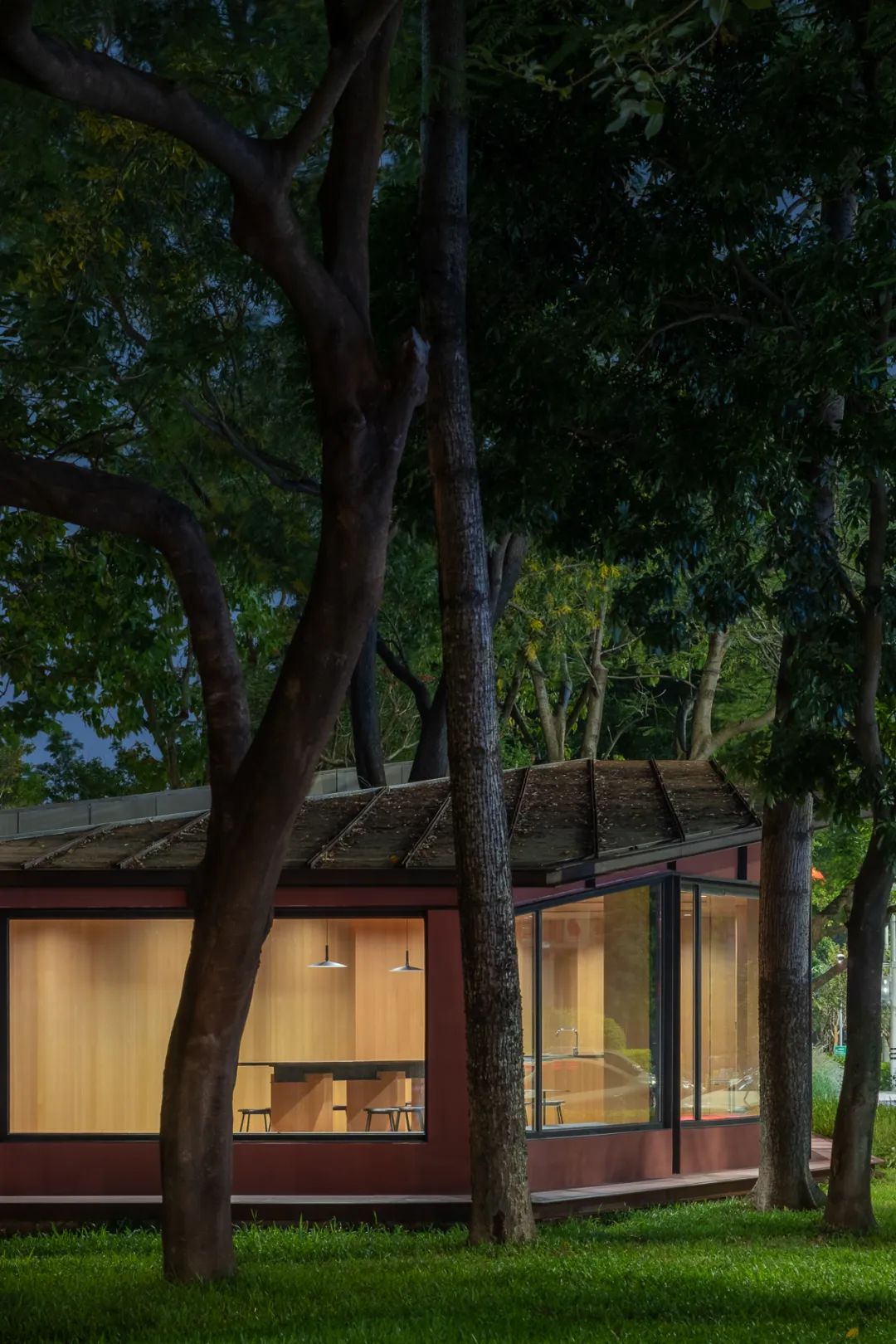
建筑的屋檐分别向南北两侧挑出,檐下的大面积阴影空间作为室内,抵抗炎热的阳光和大量的雨水。两侧的就餐空间被周边树木切割成两种比例,分别提供不同的使用方式及就餐体验:北侧空间较为宽敞均质,提供了多功能活动的可能性;南侧空间被树木挤压,呈现清晰的方向感,一张6米的定制长桌在呼应建筑语言的同时创造出聚集的氛围。
The roofs of the building protrude to the north and south sides respectively, and the large shaded space under the roofs serves as the interior, resisting sunlight and rain. The tea tasting space is cut into two proportions by the surrounding trees, which provide different spatial experience: the space on the north side is relatively homogeneous, providing the possibility of multi-functional activities; the space on the south side is squeezed by trees to a linear shape.
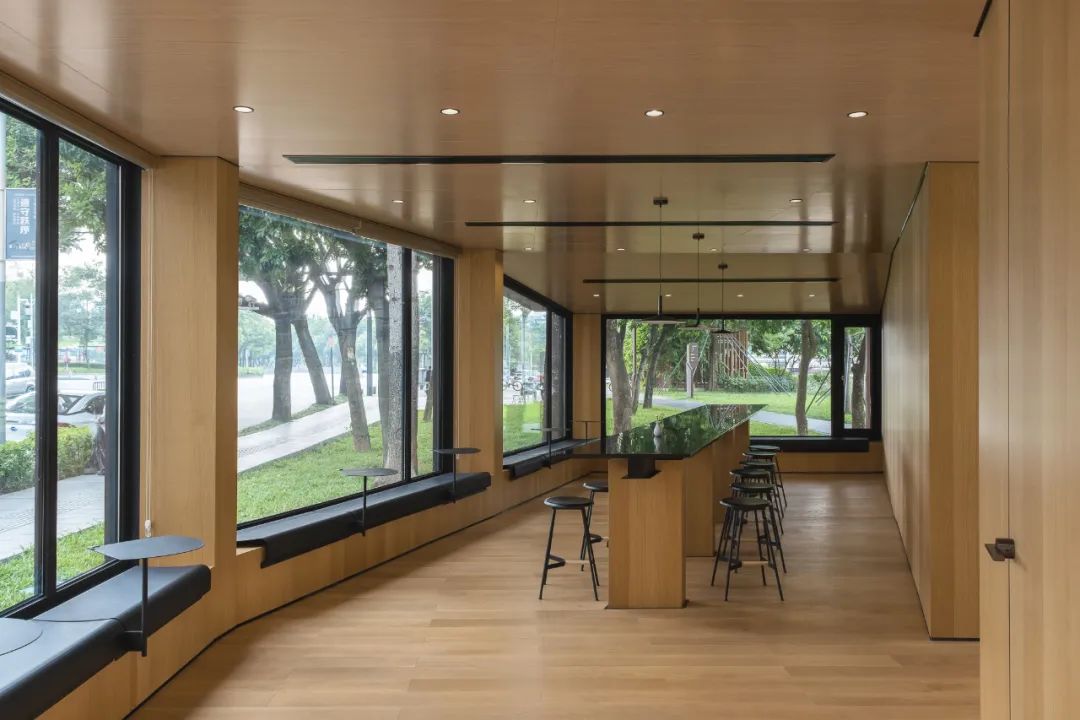
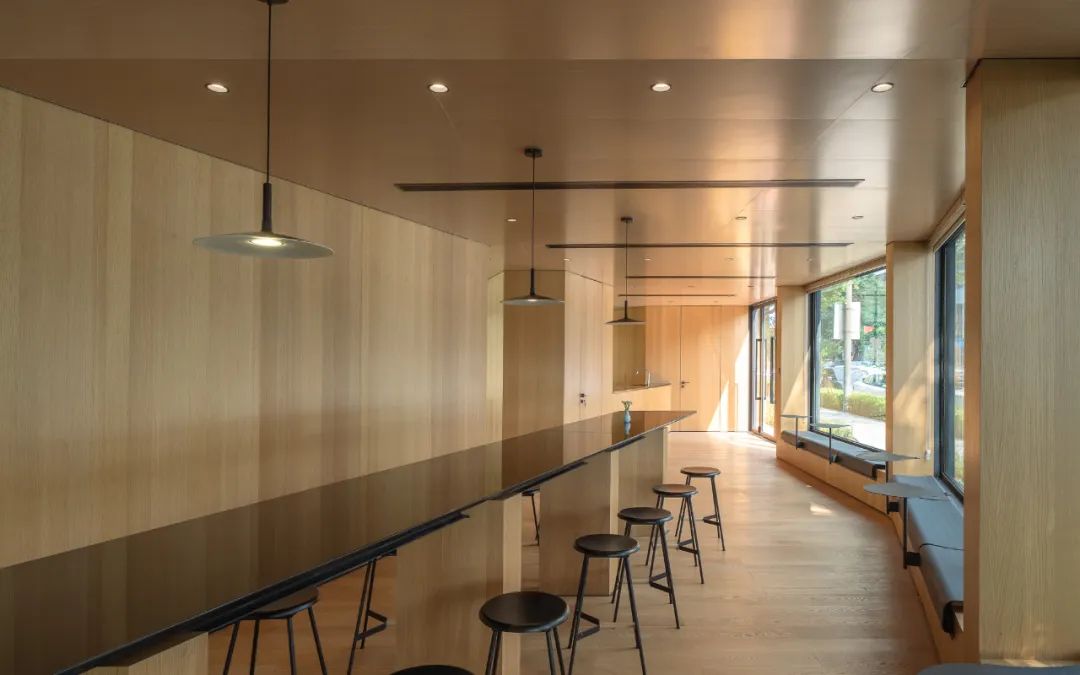
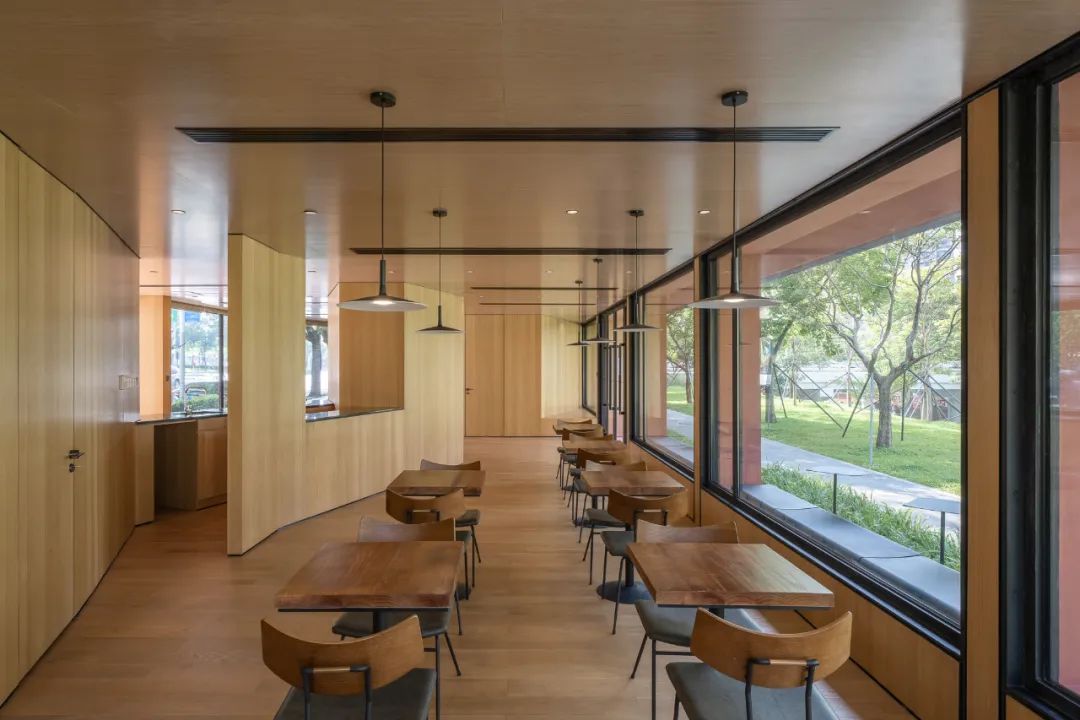
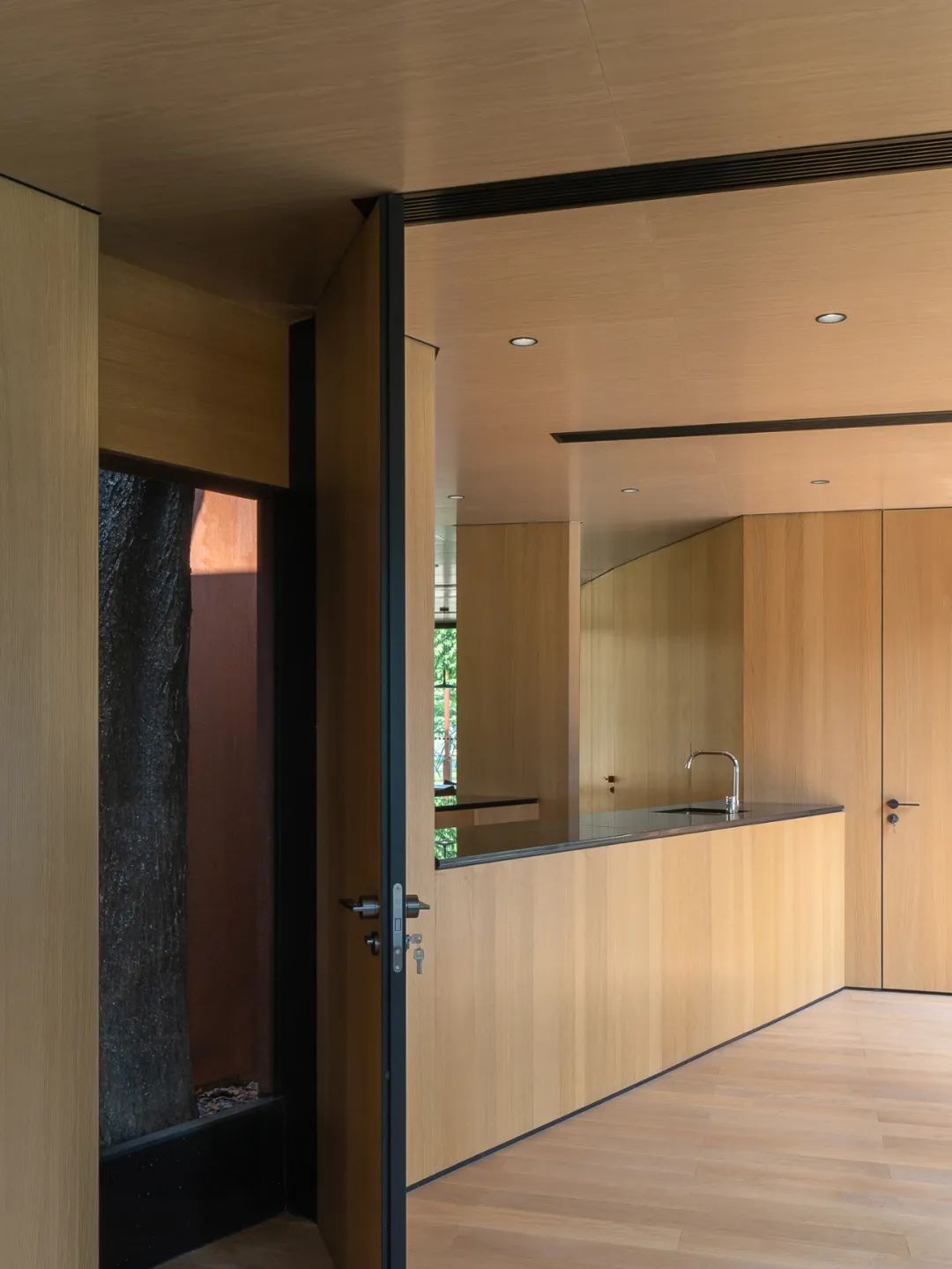
建造与材料
作为一个建造于既有绿地上的新增建筑,我们需要尽量减小施工过程对周边环境的影响,同时也需要应对工期压力,钢结构体系轻盈且可预制,自然而然成为最佳选择。我们选择200毫米的H型钢作为基本的结构构件,其翼缘直接暴露在外形成建筑立面。在建筑面向风景的南北两侧,双柱形成的短墙强化了建筑在景观方向的空间深度,形成框景效果。
In order to minimize the impact of the construction on the surrounding environment, steel structure system becomes the best choice. The H-shaped steel is used as basic structure element and a double-column system is used to form short walls to strengthen the spatial depth towards the direction of the landscape.

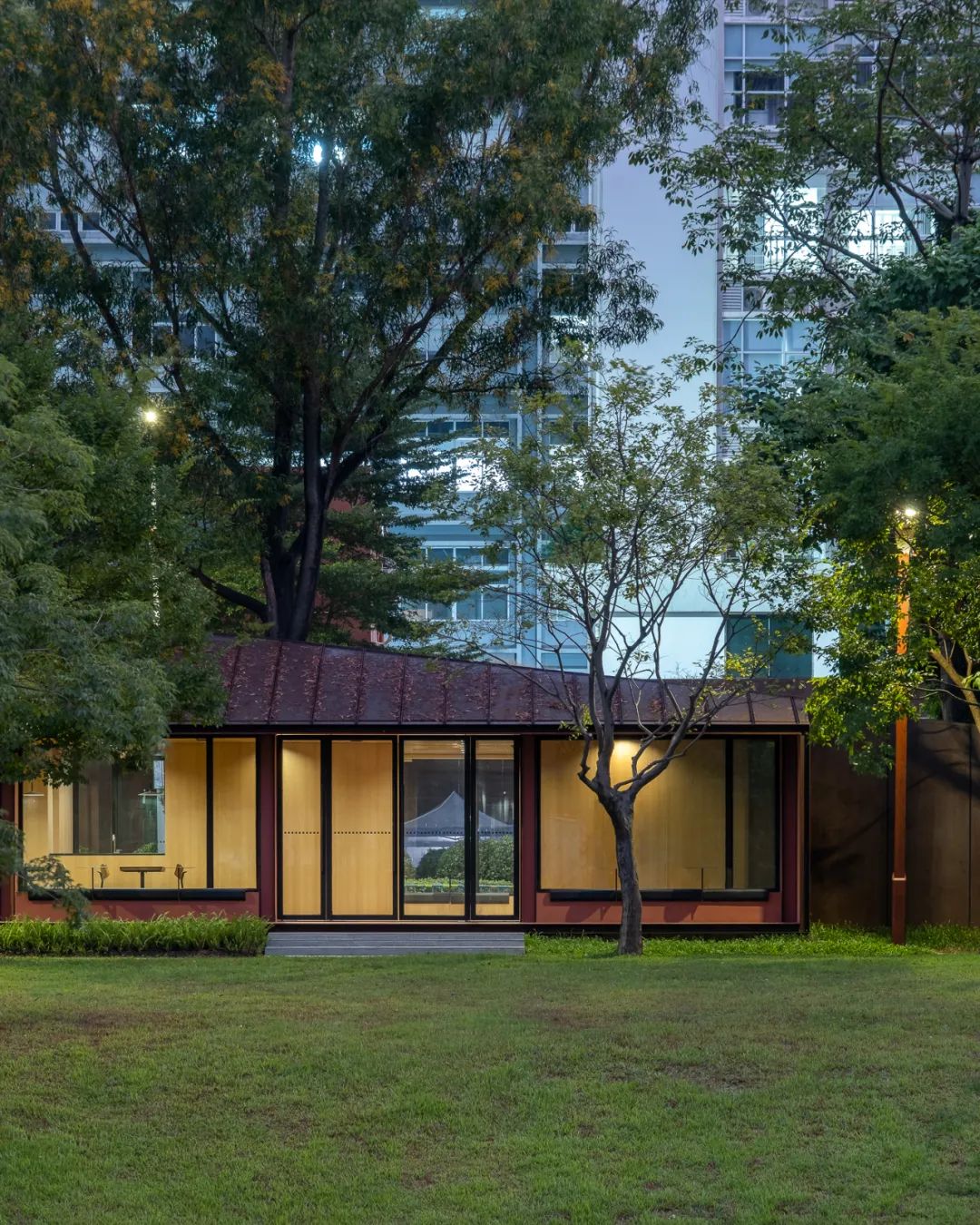
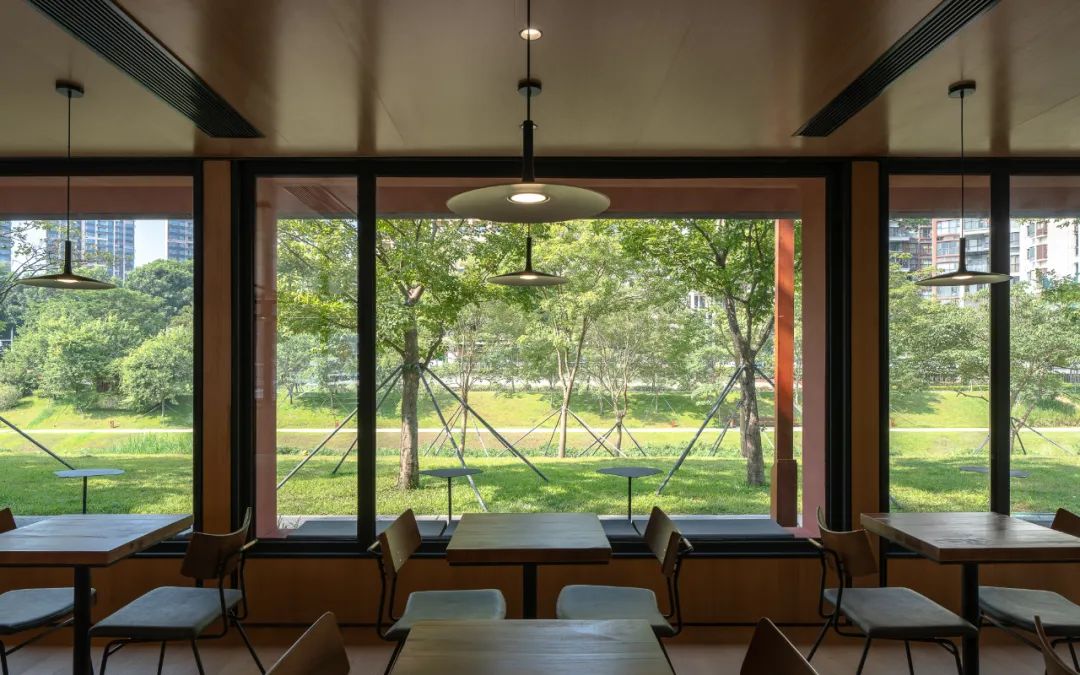
同时,双柱也在构造层面解决了某些节点不同角度H型钢梁柱的交接问题。为了进一步减小建筑对于树木根系的影响,我们在树干周边设置了跨度更大的异形梁,树干周边的部分混凝土独立基础也变成筏板基础,为树根保留呼吸的空间。对于局部树冠低垂处,建筑的体量也做了退让处理。
At the same time, the double-column system also optimizes the joint of H-shaped steel beams and columns with different angles. To further reduce the impact of the building on the tree roots, some steel columns are canceled and special-shaped beams are installed to increase the span. The concrete foundation for the steel columns has also been specially designed.
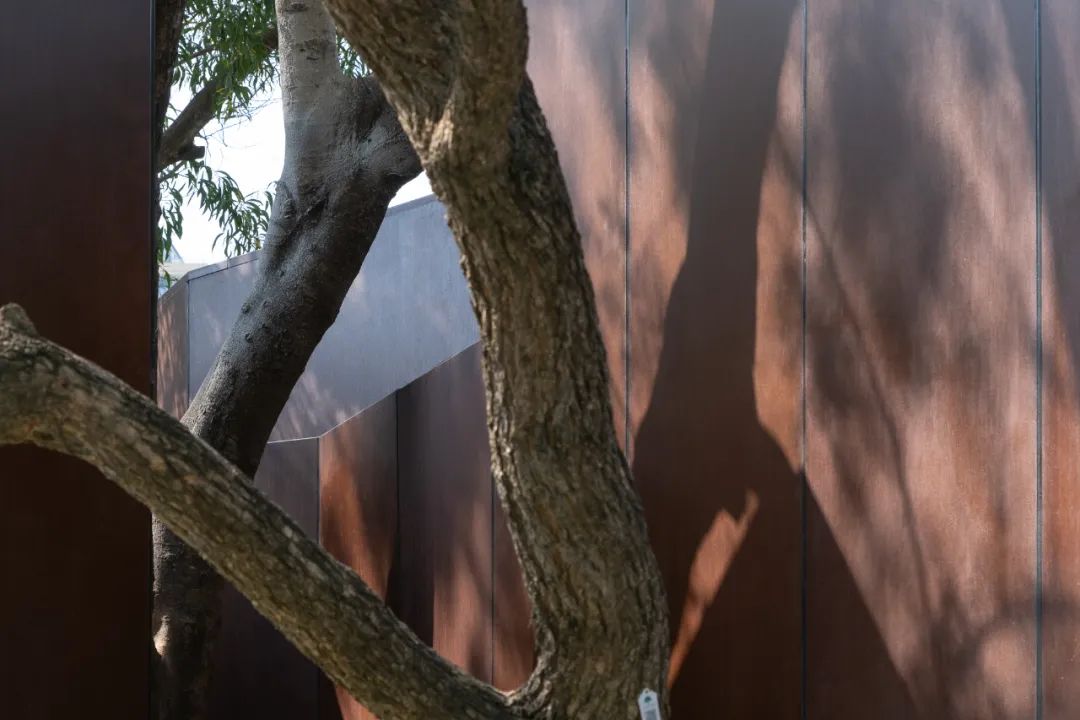
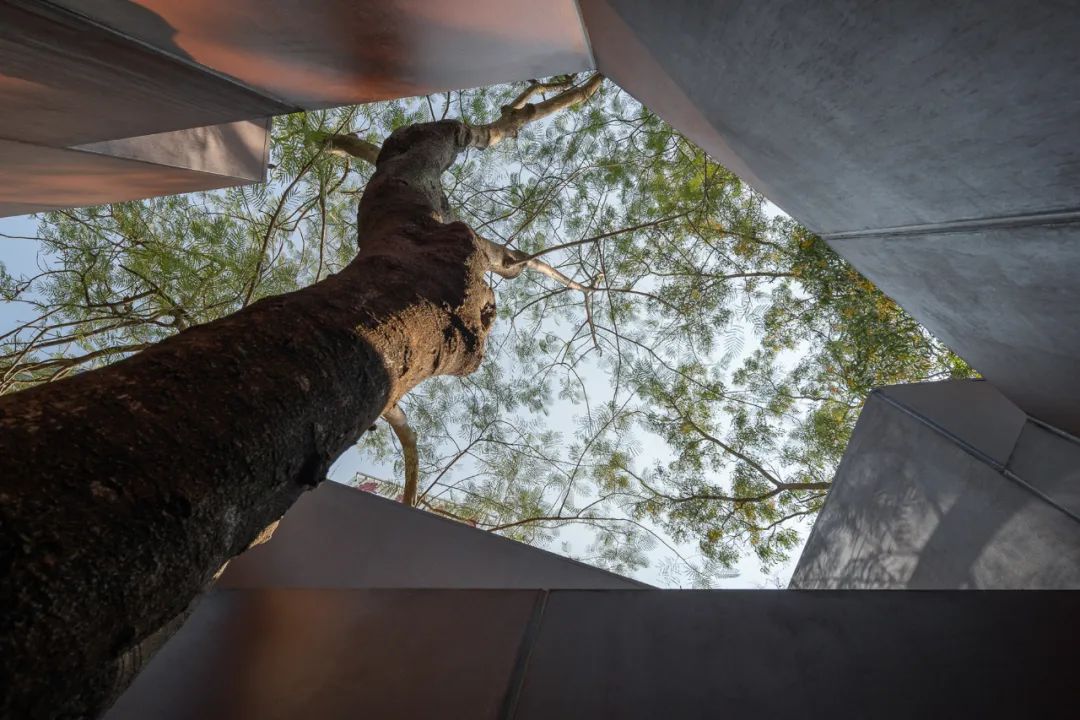
建筑主体由红色锈蚀耐候钢包裹而成,在建筑的边缘,我们设计了特别的耐候钢预制件,既作为建筑的收边消减体量,也作为暗沟与将雨水管藏入其中,形成有组织排水。
The main body of the building is wrapped by red rusted corten steel. On the edge of the building, rainwater pipes are hidden in a prefabricated component to form an organized drainage system.
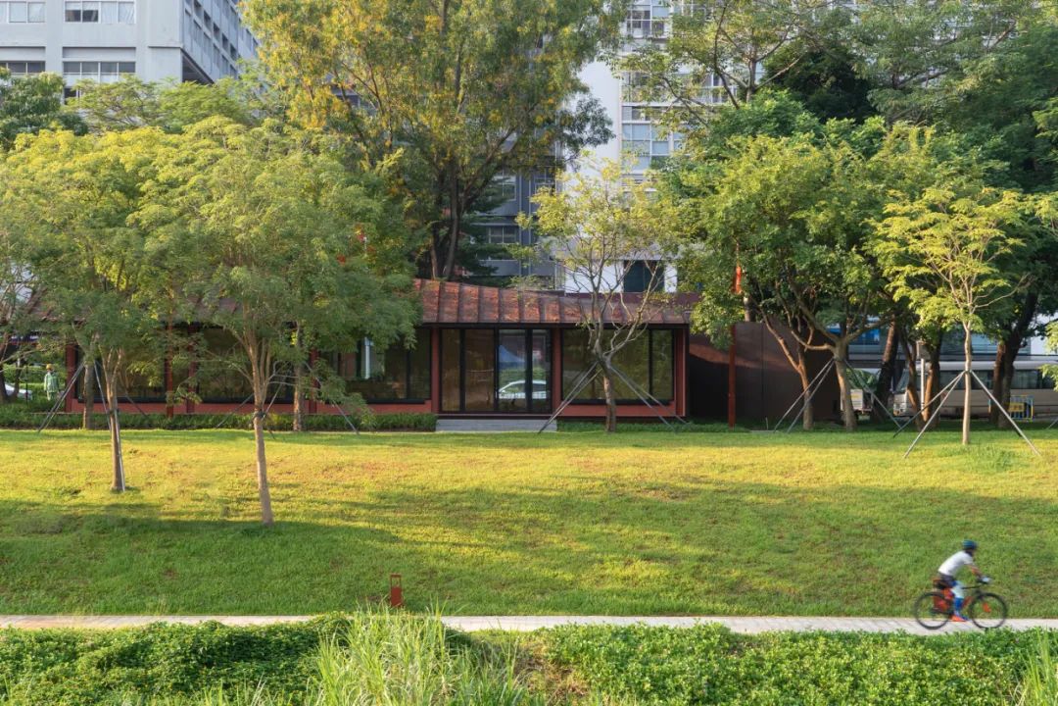
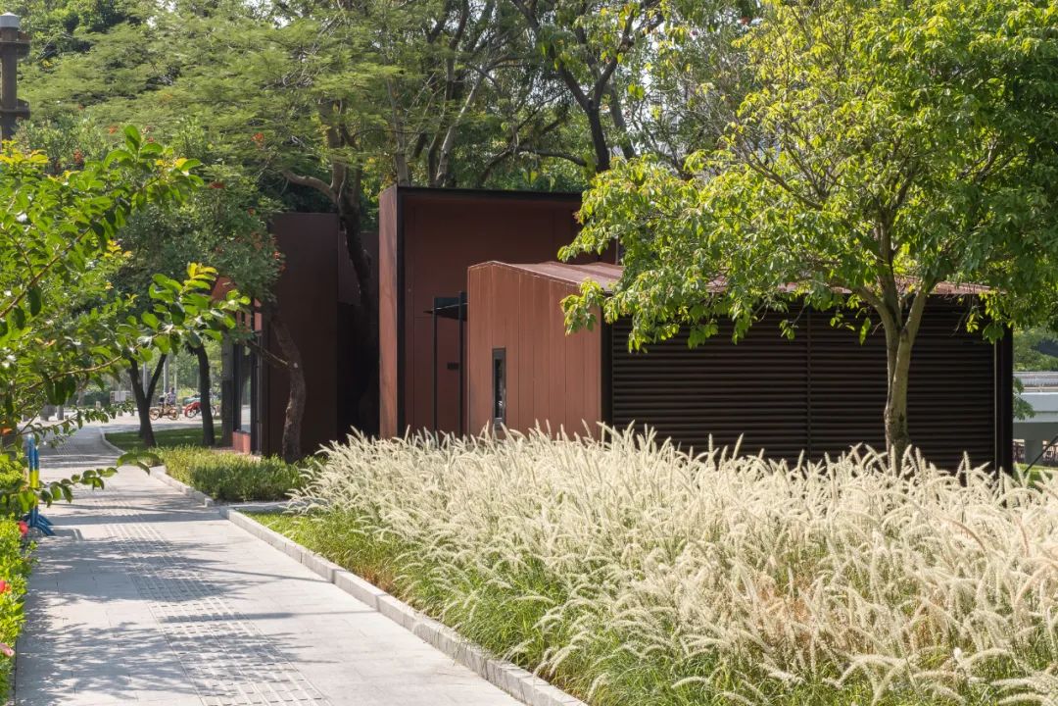
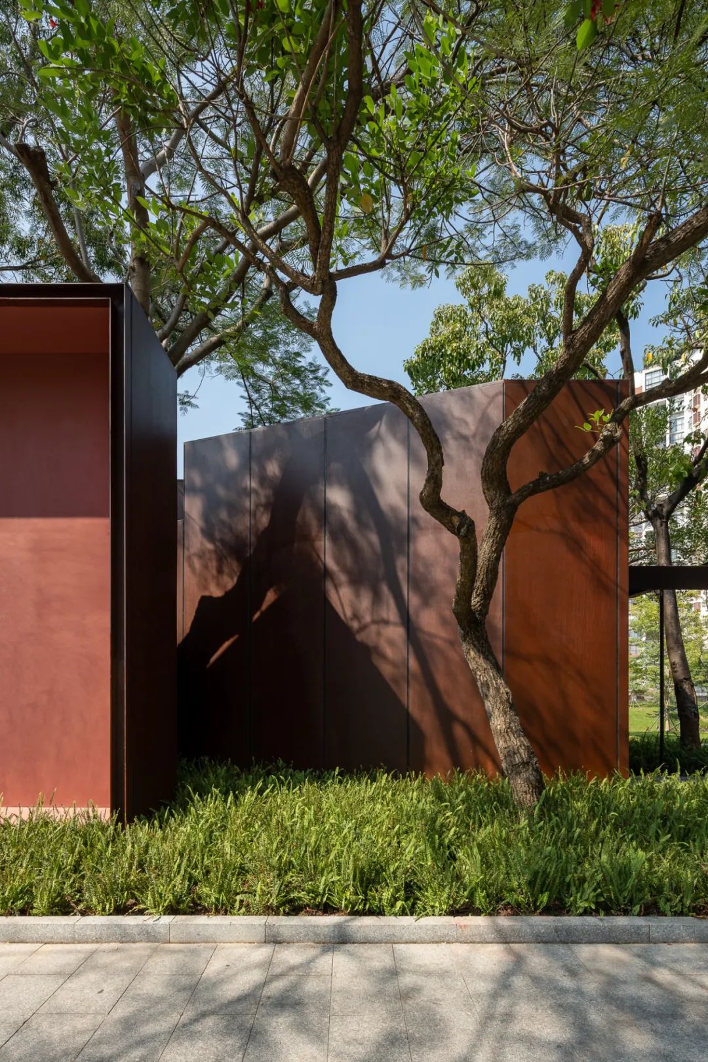
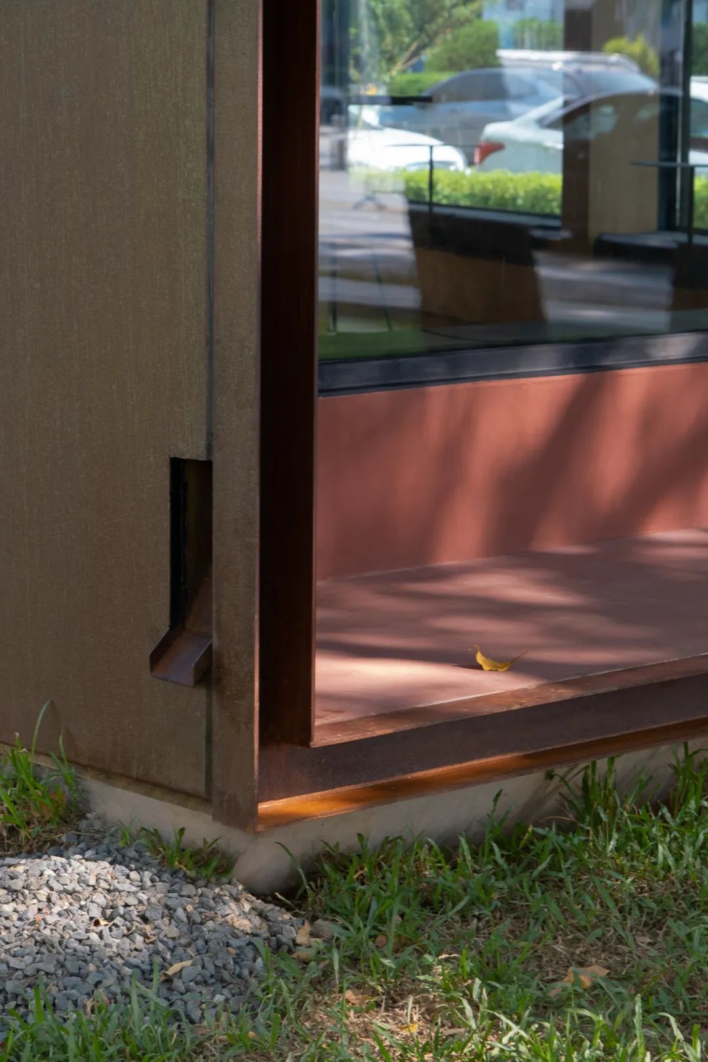
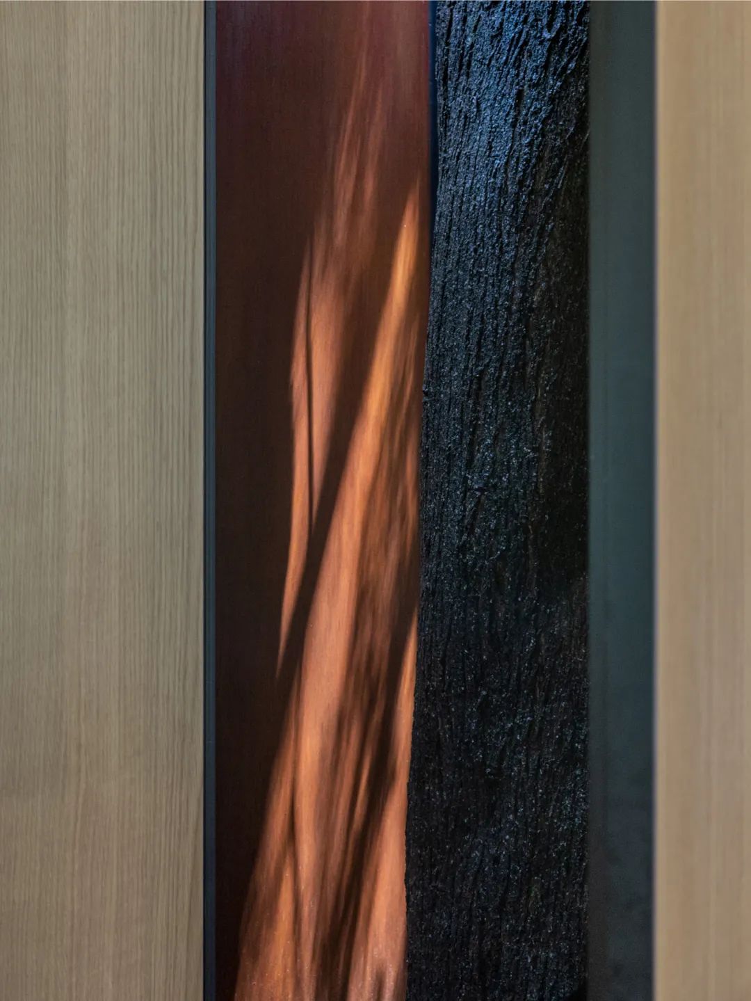
设计图纸 ▽
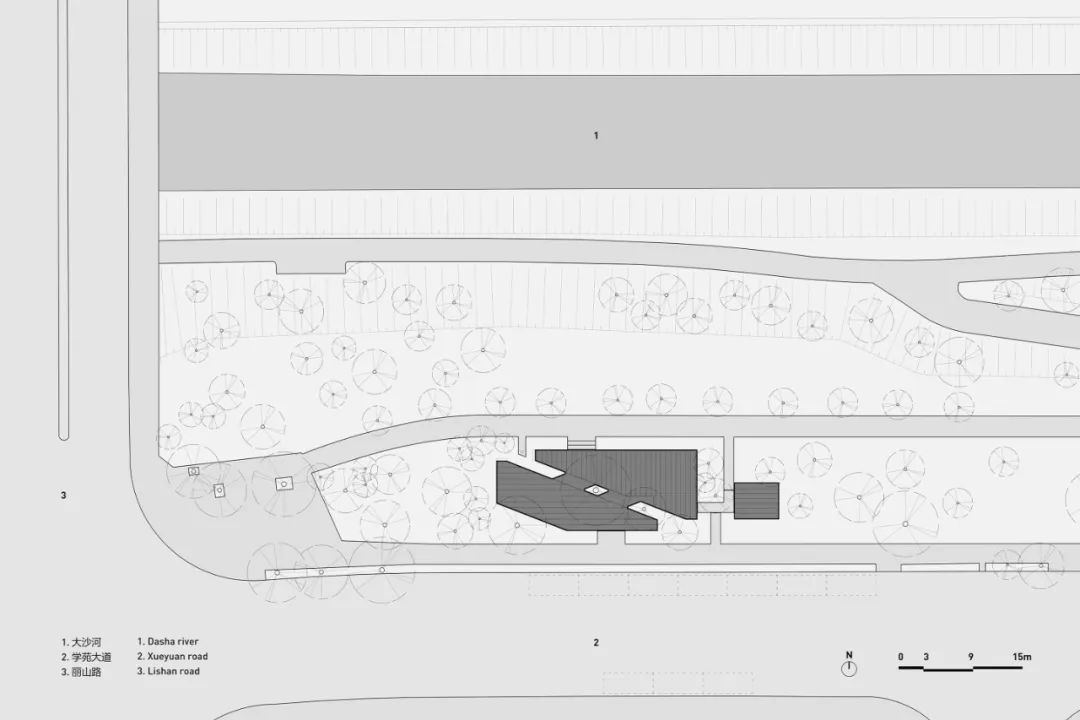
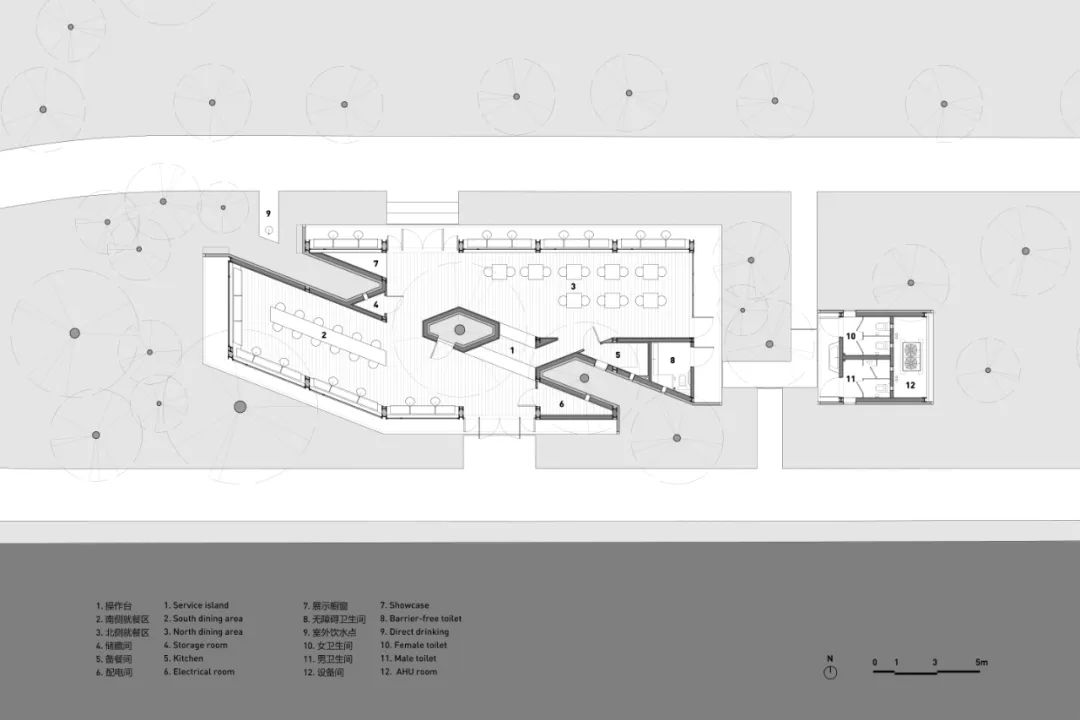


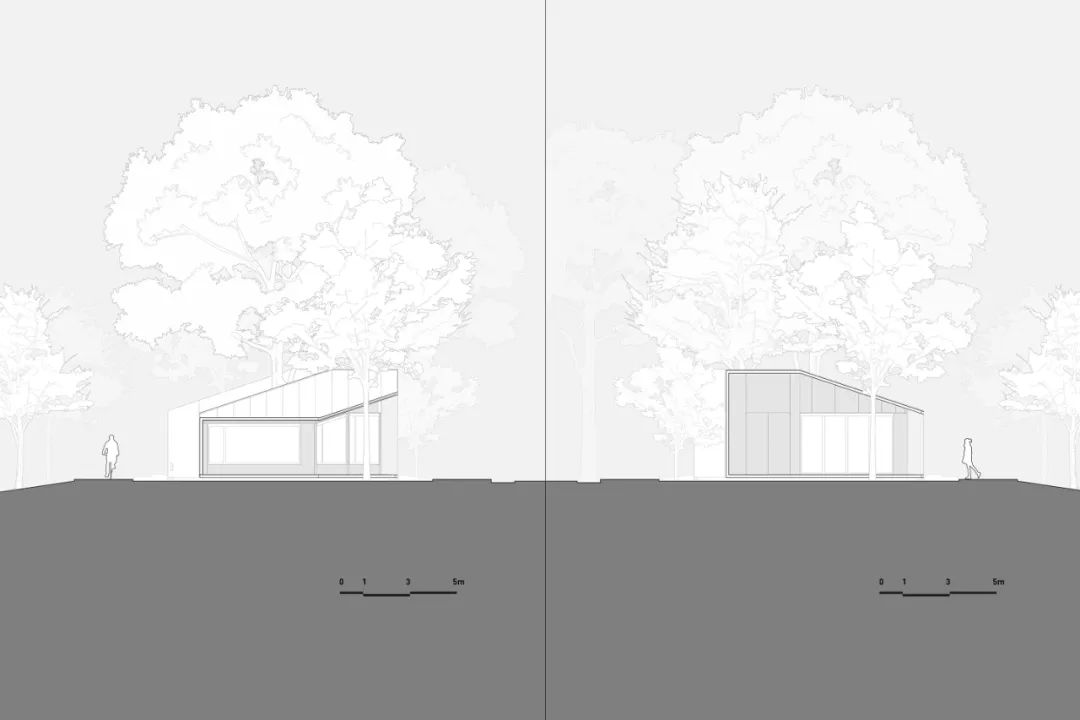
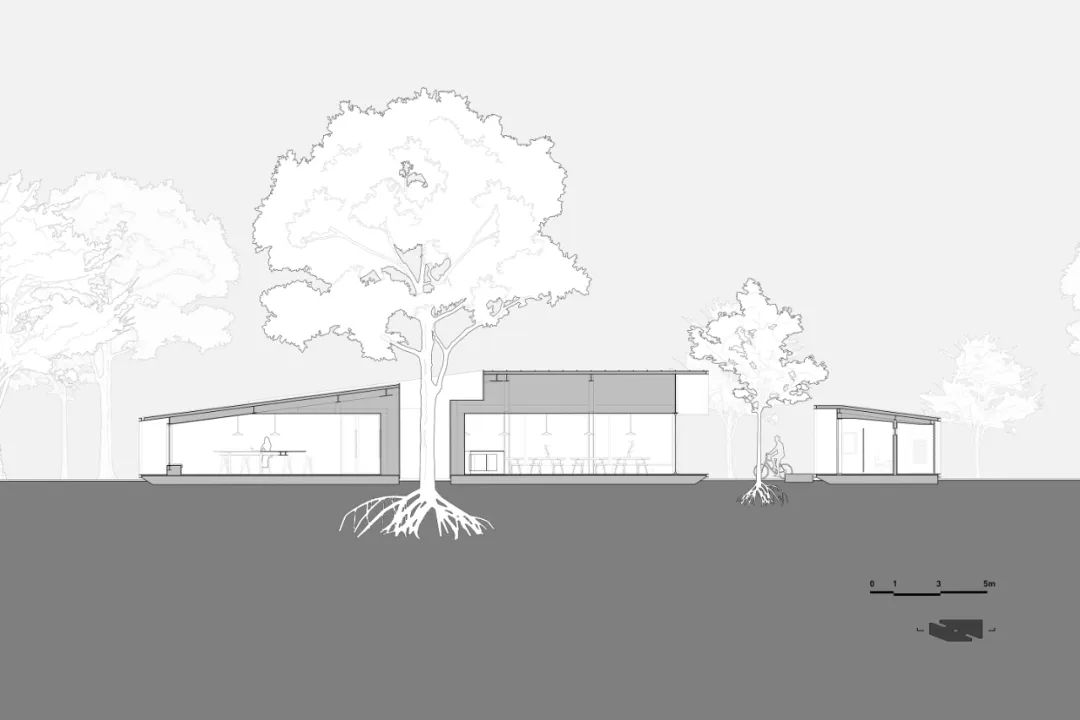
完整项目信息
项目名称:深圳大沙河河边驿站
项目类型:建筑/室内
项目地点:深圳
设计单位:THDL霍然团队(Tianhua Design Lab)
主创建筑师:霍然
设计团队完整名单:毛升辉、张学、魏易盟、孙悦琦
业主:深圳市南山区城市管理和综合执法局、华润置地深圳大区城市建设事业部
建成状态:建成
设计时间:2022年
建设时间:2022年
建筑面积:200平方米
建筑施工图设计:中航国润(深圳)建筑科技发展有限公司
幕墙顾问:深圳市龙城幕墙设计咨询有限公司
施工:中建科工集团有限公司
摄影师:张超
版权声明:本文由THDL霍然团队授权发布。欢迎转发,禁止以有方编辑版本转载。
投稿邮箱:media@archiposition.com
上一篇:流动浮岛:龙江外国语学校附属小学改造(旺岗小学) / 竖梁社
下一篇:Mecanoo新作:BW别墅,沙丘的延续