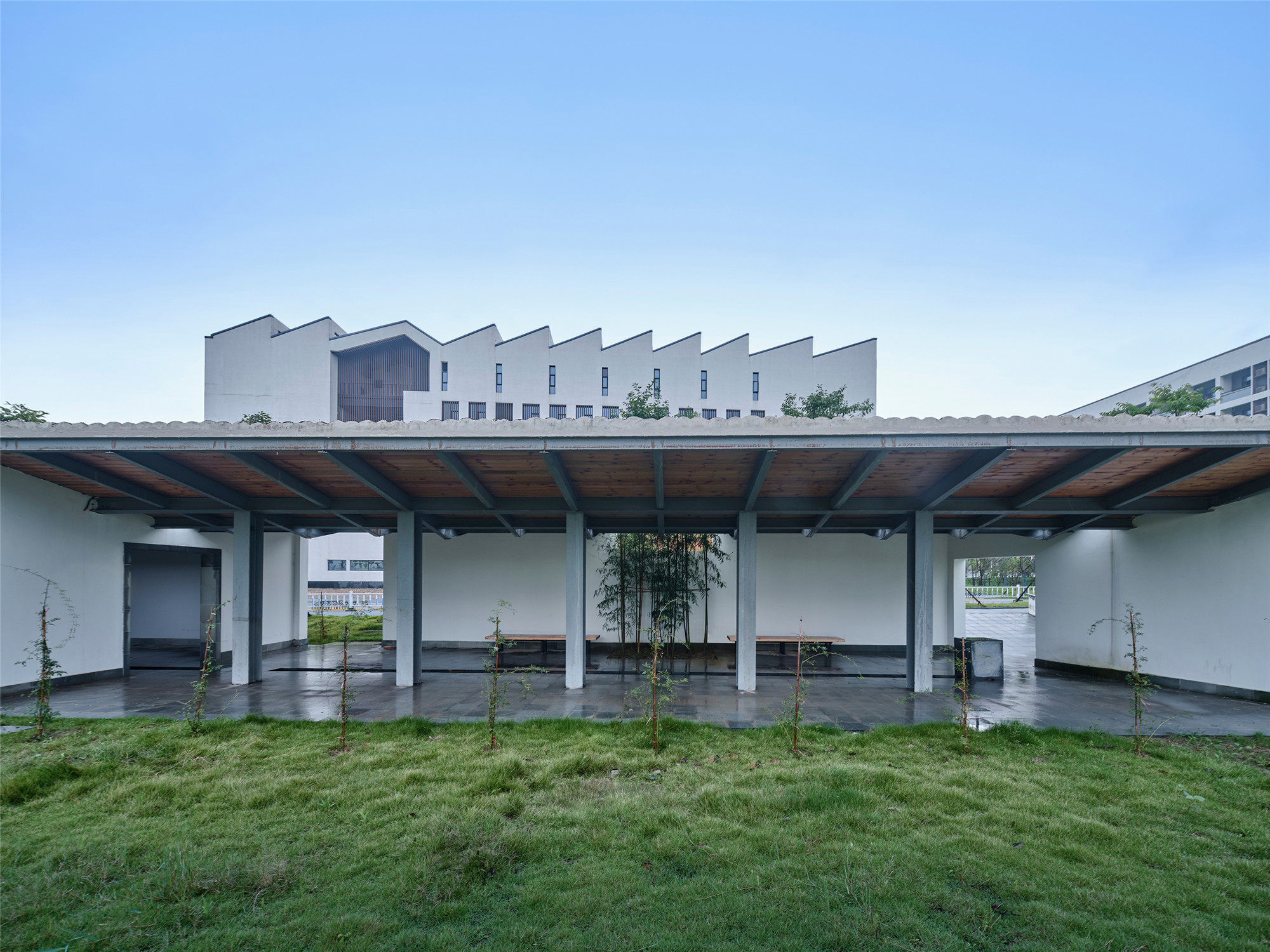
设计单位 同济大学建筑设计研究院(集团)有限公司
项目地点 安徽合肥
建筑面积 137平方米
建成时间 2019年
“井”在传统村落中既是日常生活的载体,也是公共交流的媒介。听雨轩遵循校园“新徽派艺术聚落”的主题,依托校园中保留的百年古井,表达现代与传统、人类与自然和谐共处的愿景。
Well in traditional villages is not only a carrier of daily life but also a medium of public communication. Rain-hearing pavilion followed the theme of "New Hui-style Art settlements" in campus planning and relied on the old retained well to express the vision of harmonious coexistence between modern and tradition, human and nature.
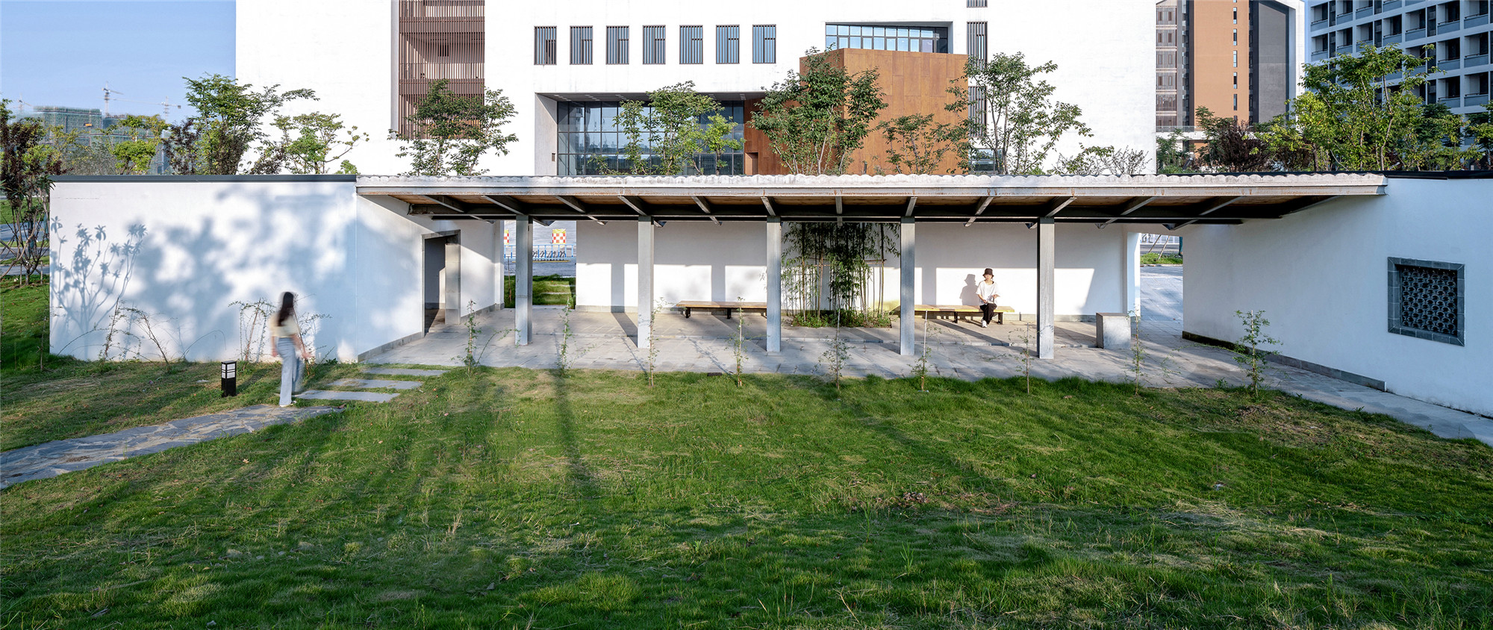
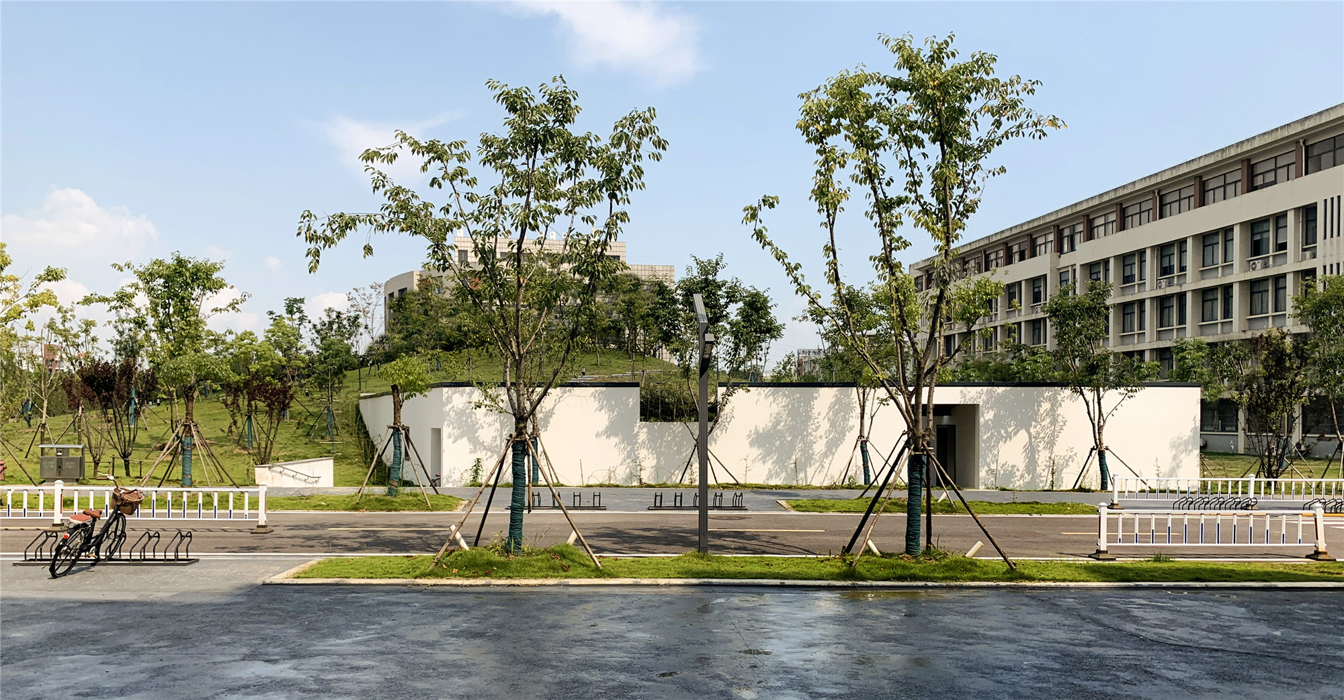
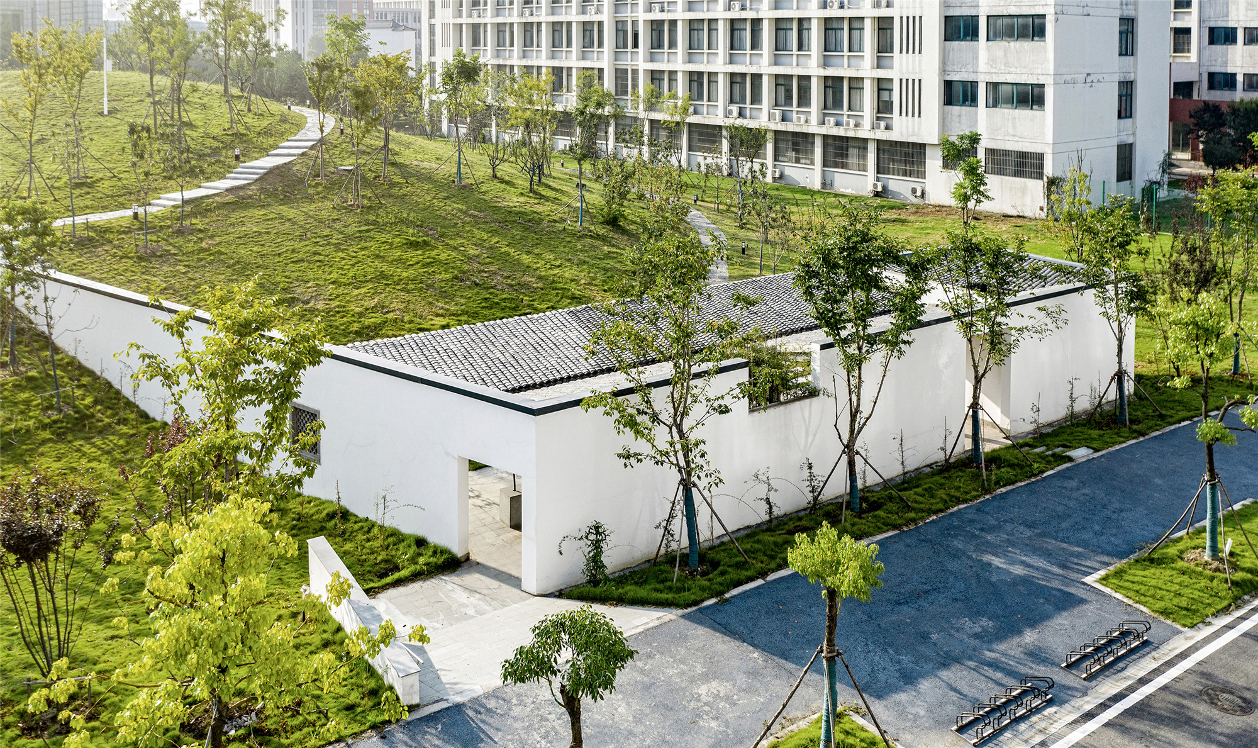
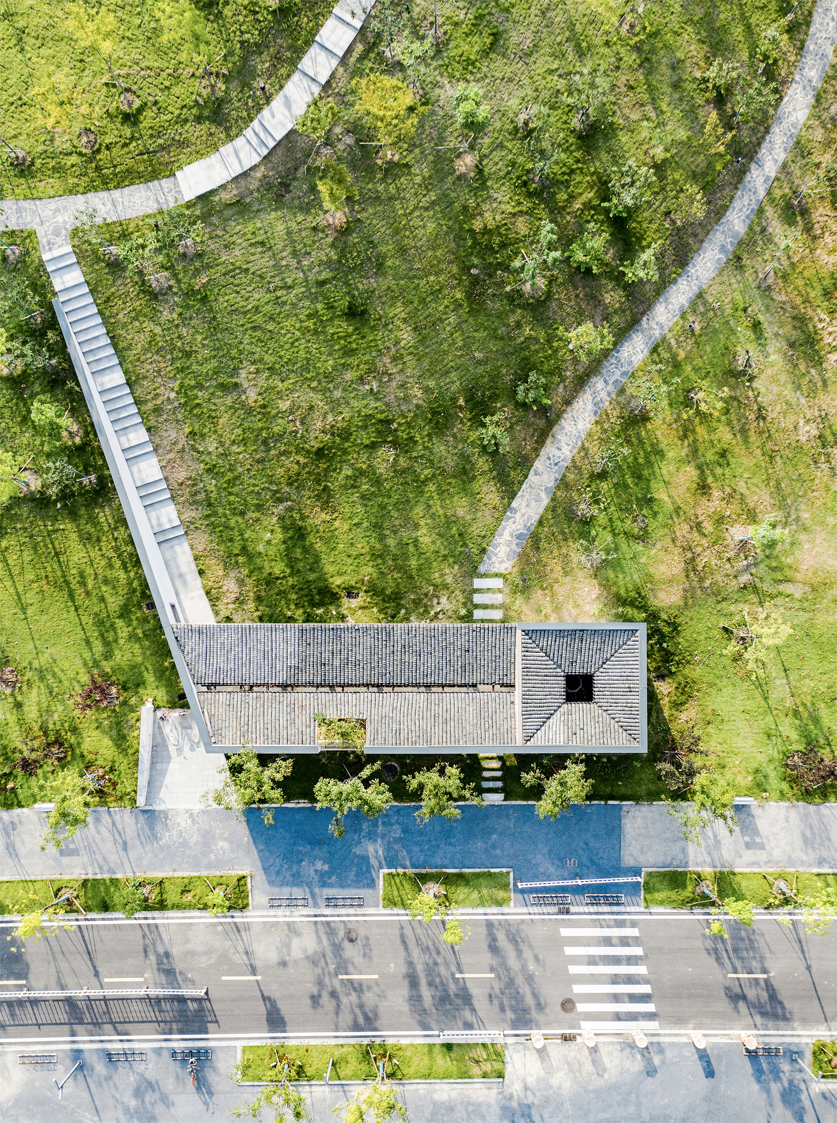
校园挖湖的土方被堆叠在古井东侧空地,不到十米高的“山丘”塑造出新的地形气质。结合古井设置“古井亭”和“观山廊”,建筑高度被刻意压低,水平舒展,亭山相依。几片墙体围合,形成朝山丘开放的场所,其中北侧墙体插入到山丘中,拉结着建筑与山的关系,并将人引向登山小径。
The earthwork excavated on the campus was stacked to the open space on the east side of the well, creating a ten-meter hill with a new topographic temperament. Combined with the well, a "well pavilion" and a "mountain viewing corridor" were set up. The building height was deliberately depressed, horizontal and overextended. Pavilion and hill depended on each other. Several walls surrounded to form a space opening to the hill. The northern wall was inserted into the hill, linking the pavilion with the hill and leading people to the mountaineering path.
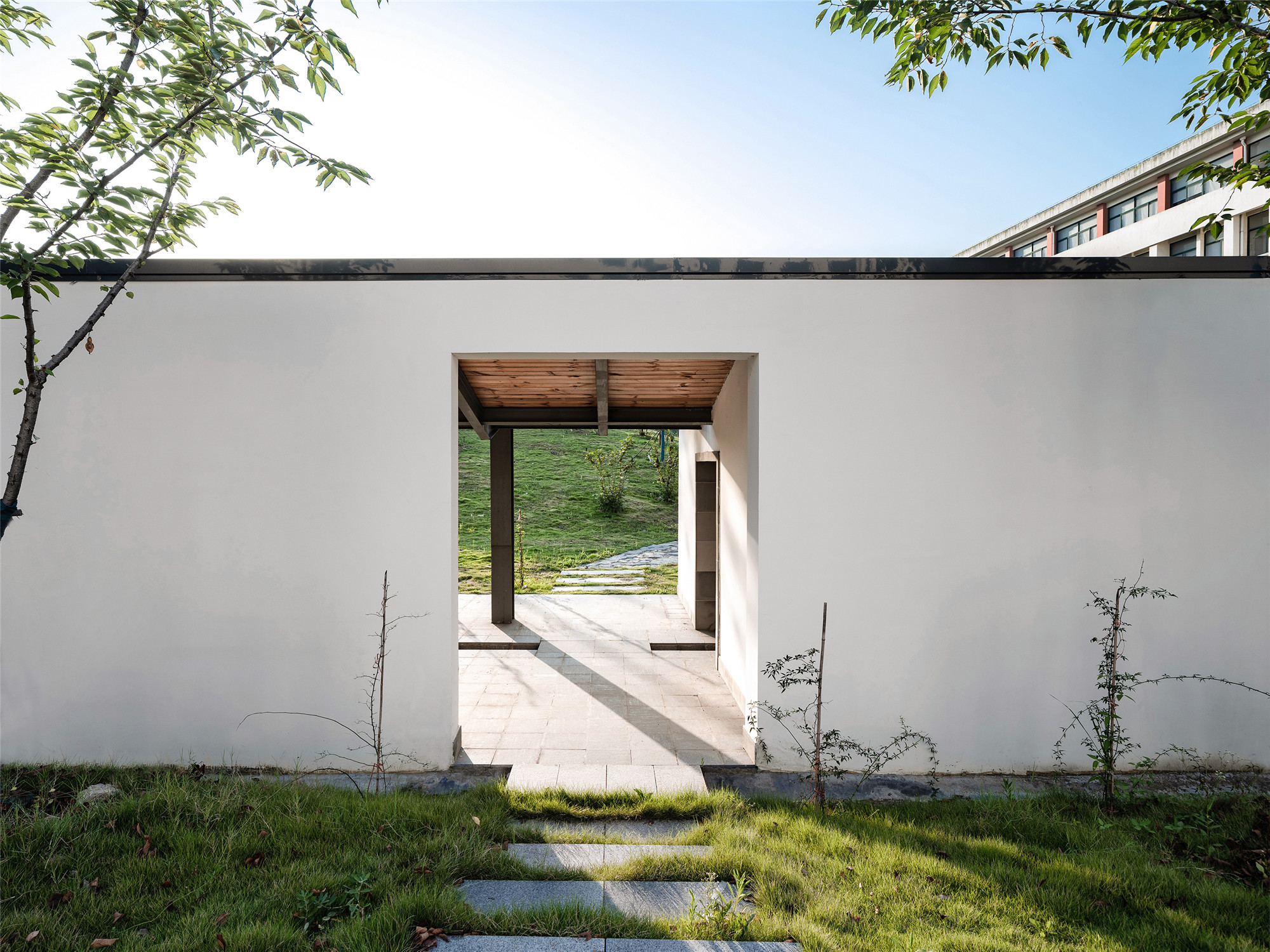


两片内坡屋顶隔开30公分并形成窄缝,既是光缝也是雨缝。在多雨的南方,雨水沿屋顶滴水落下形成雨帘,顺着地上的线性水槽,汇集到古井周边。围井而建的内向天井,是空间和视觉的收尾,传达出徽派建筑中“四水归堂”的意向,也让古井具有了一种仪式感。
Two pitched roofs were open for a 30-cm narrow gap, both for light and rain. In the rainy south, rainwater flows from the roof to form a rain curtain, gathered around the well along with the linear sink on the ground. The inward patio surrounding the well is an end of spatial and visual sequence, which convey the idea of “Si Shui Gui Tang” and also make the well with a sense of ritual.
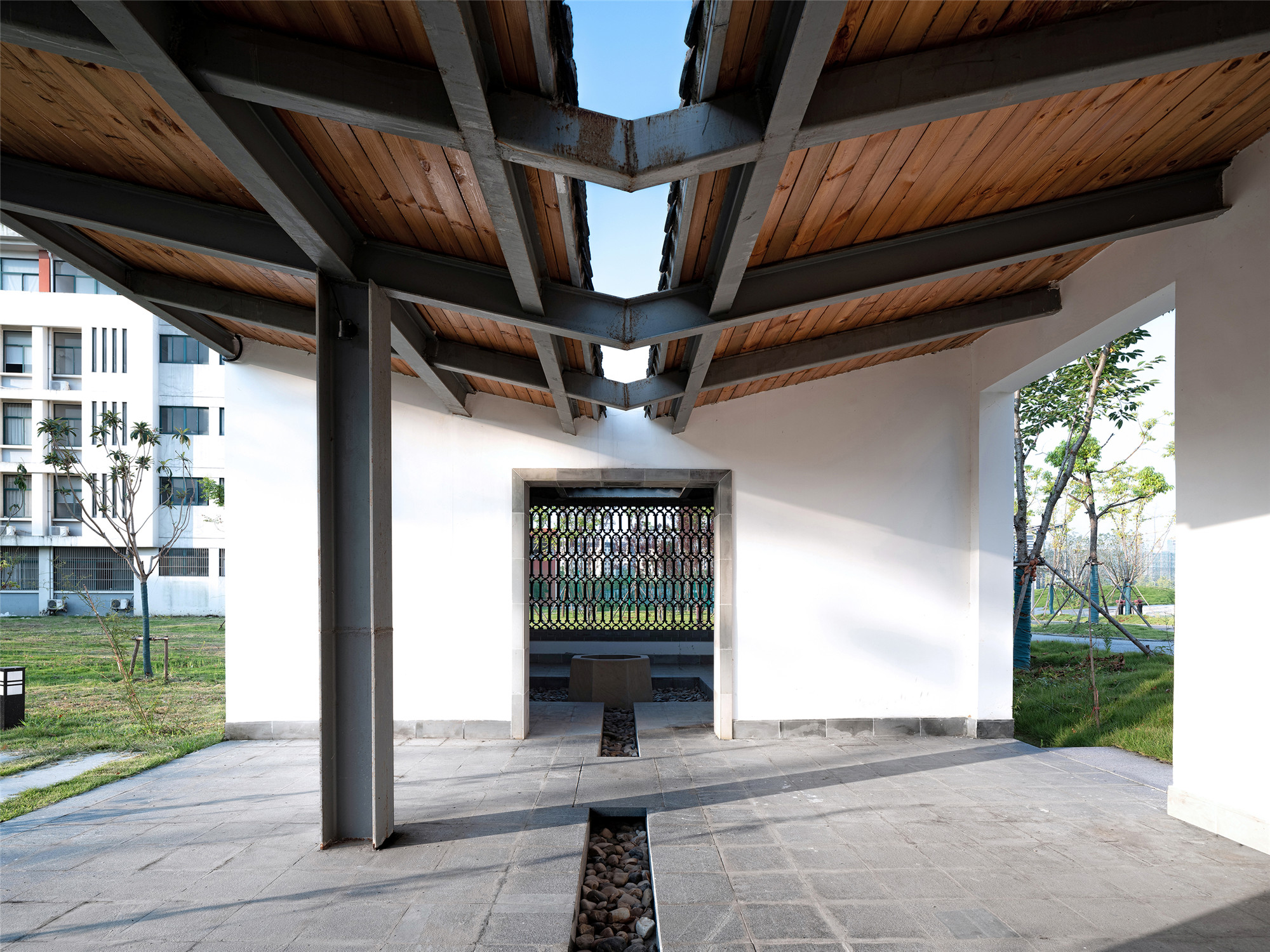

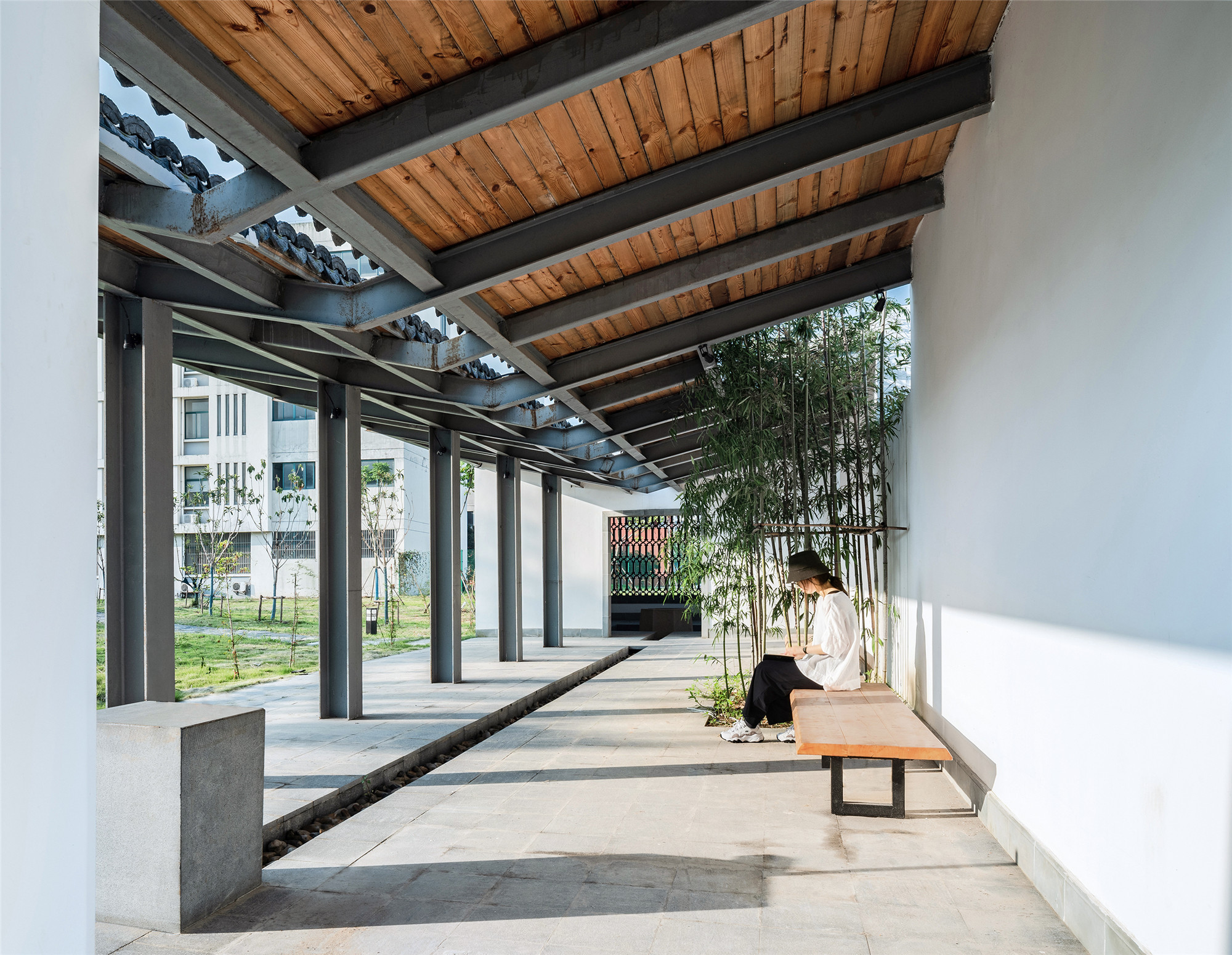

在这里,人的听觉和视觉感知被调动起来,体验着人与传统,以及与光线、风雨、山丘、植被等自然元素间的关系,以一种新的方式,回击当代社会中人与传统的隔阂以及人对自然的漠视。
Human‘s acoustical and visual perception will be inspired to experience the relationship between human and tradition, as well as human and nature (daylight, wind, rain, hill and vegetation) in a new way, counterattacking the estrangement to tradition and the indifference to nature in contemporary society.
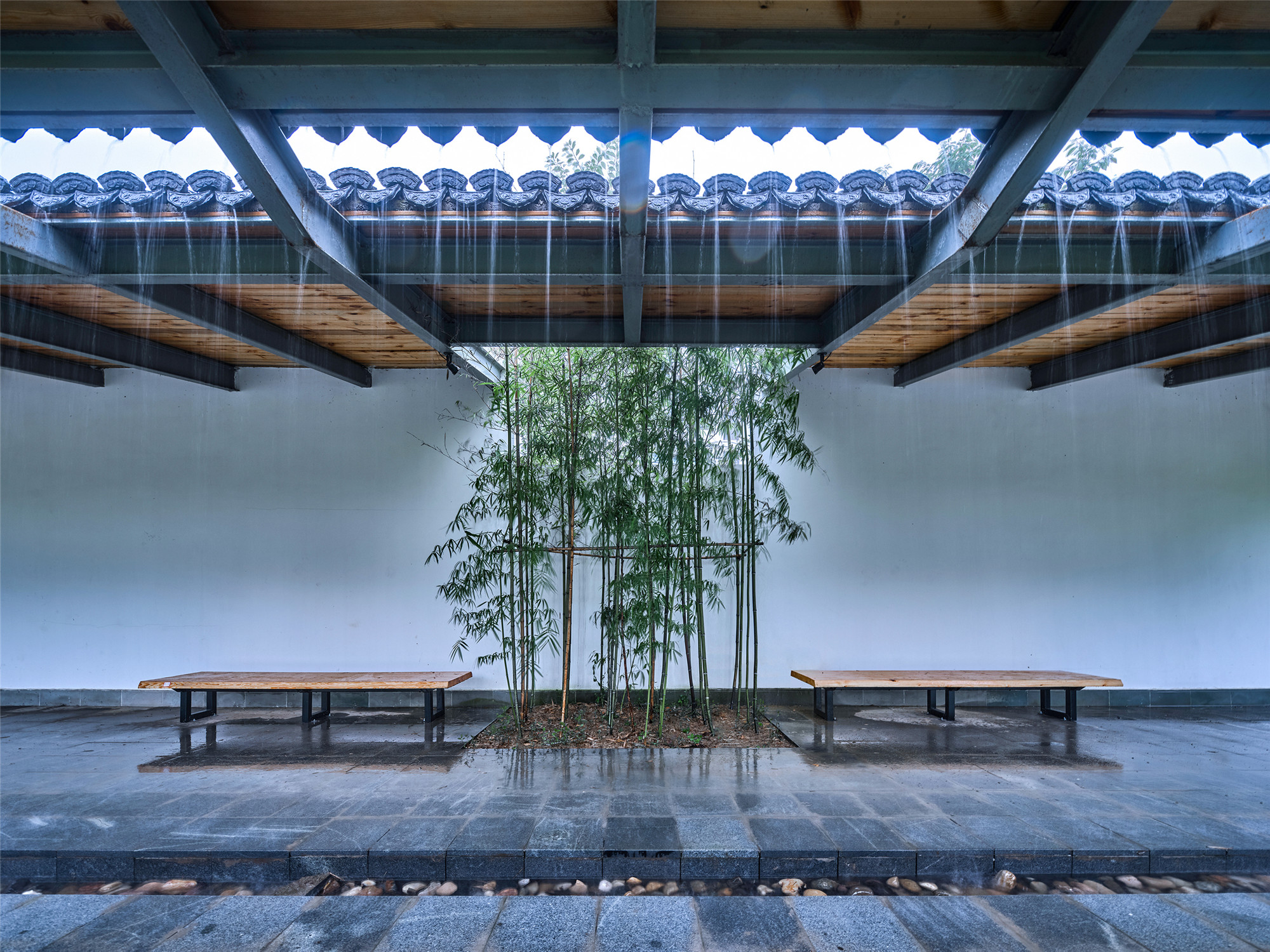
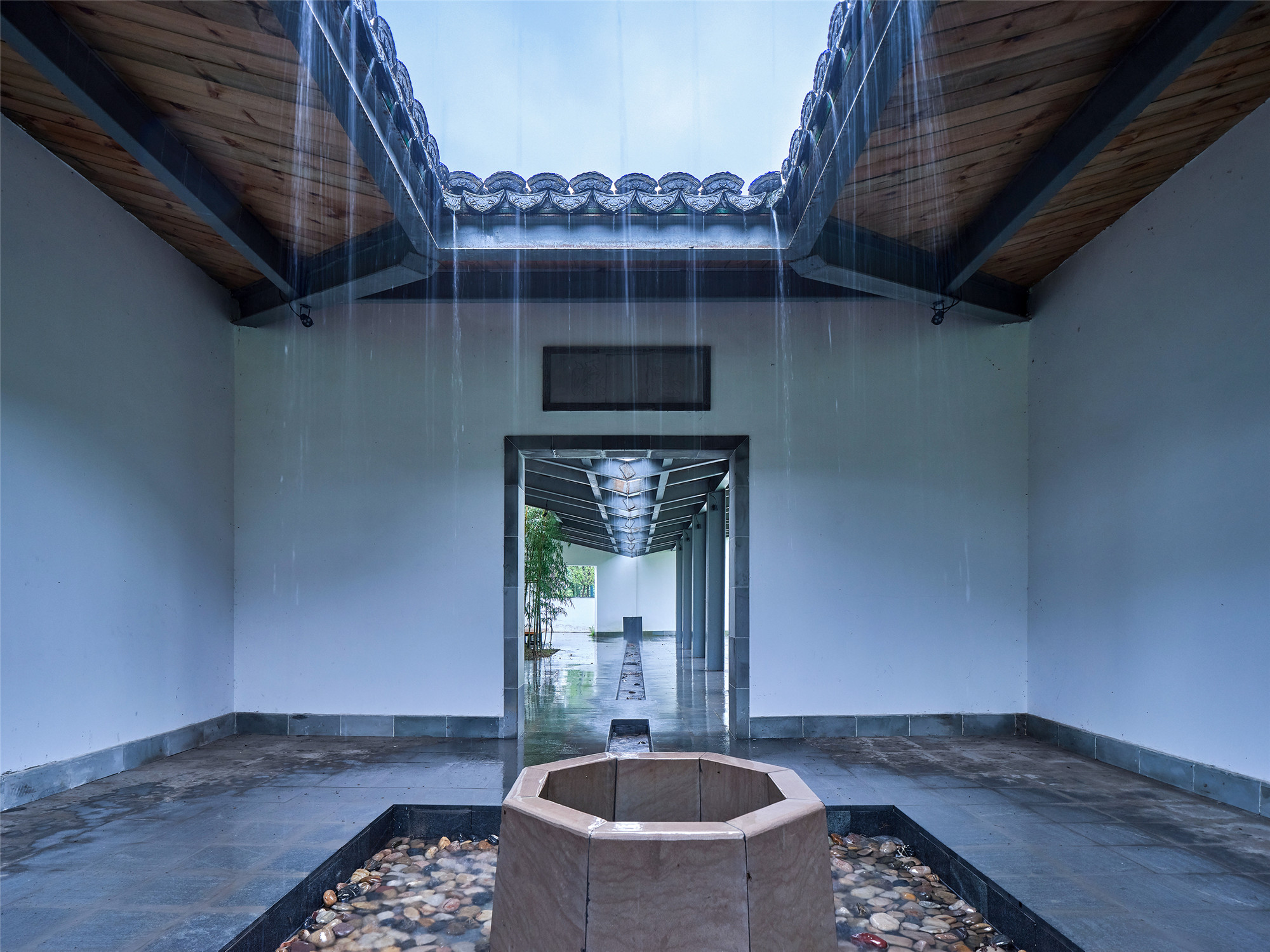

设计图纸 ▽



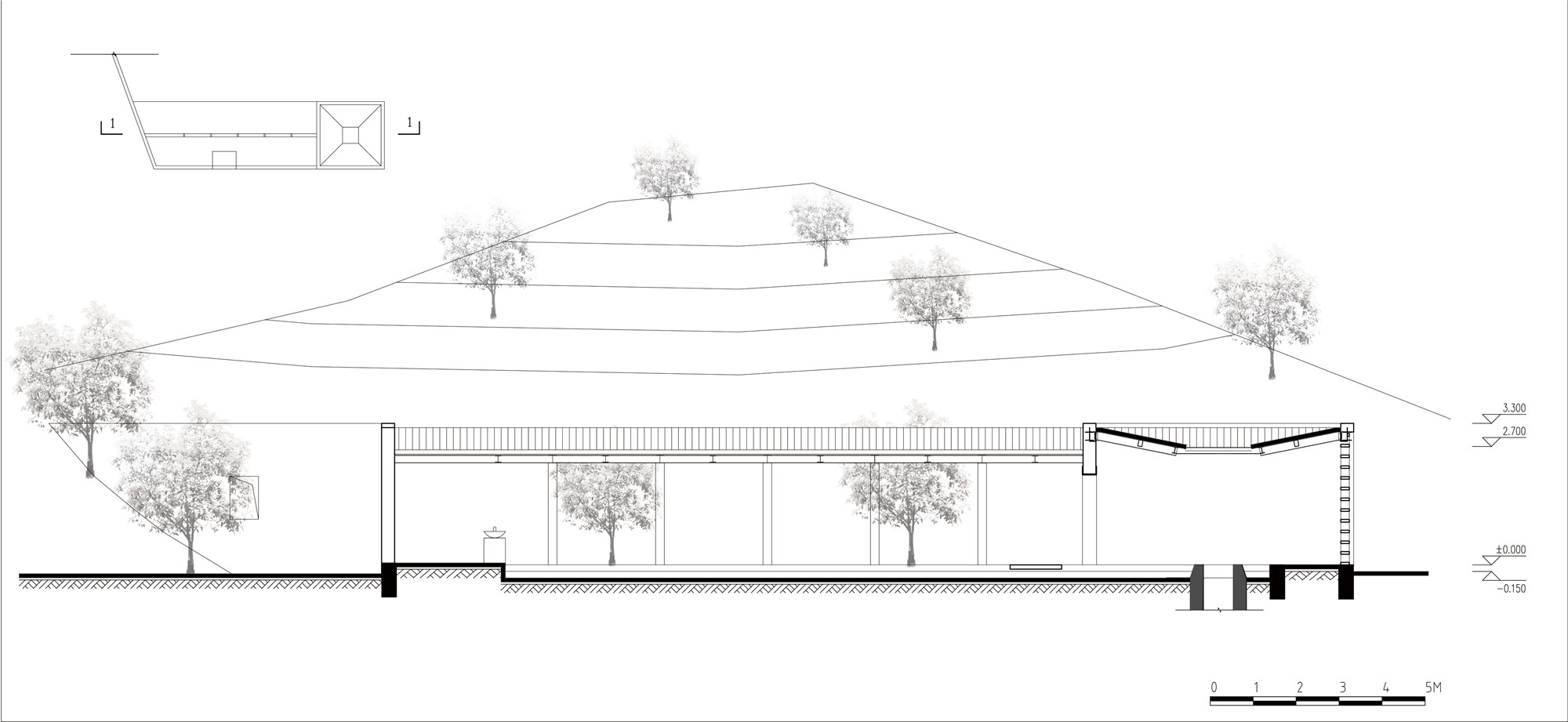
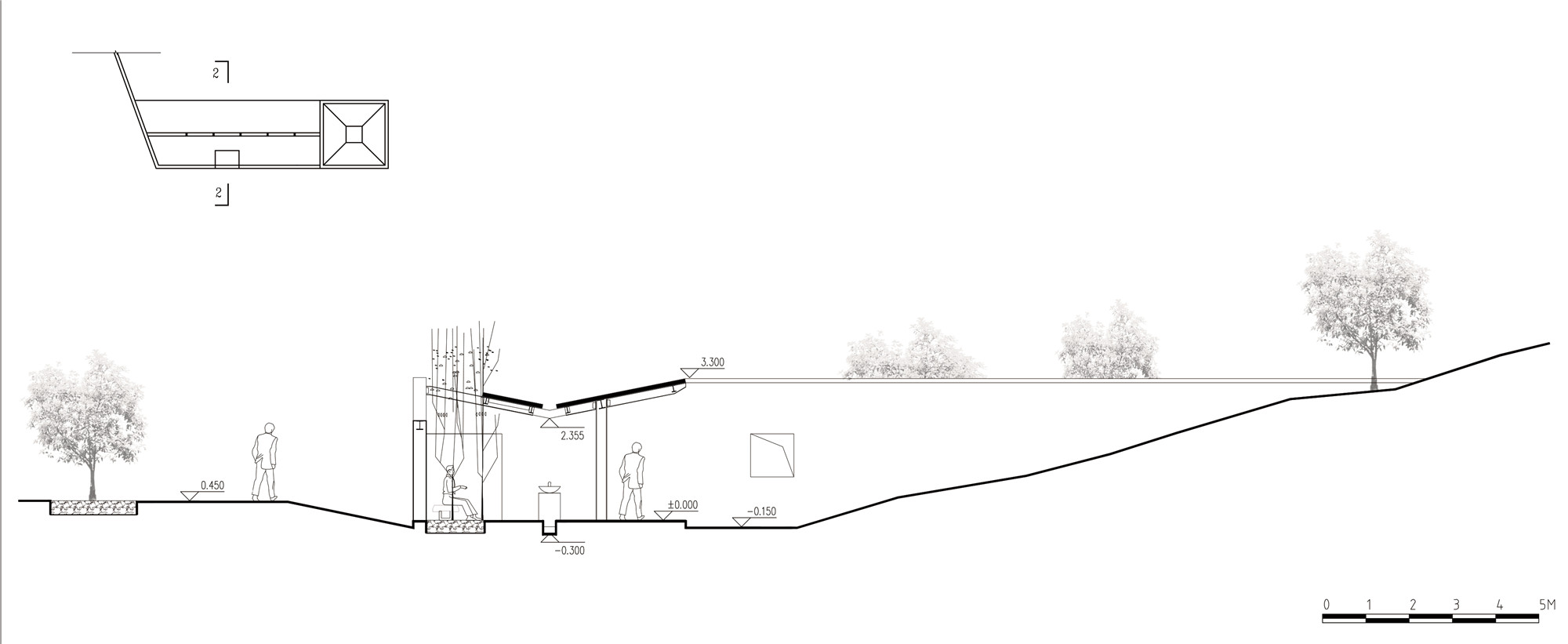

完整项目信息
项目名称:安徽艺术学院听雨轩
设计单位:同济大学建筑设计研究院(集团)有限公司
建筑面积:137平方米
建筑设计师:陈强、叶雯
结构设计师:李熙、金刚
项目地点:安徽省合肥市
设计时间:2014年
建成时间:2019年
摄影:马元
版权声明:本文由同济大学建筑设计研究院(集团)有限公司授权发布,欢迎转发,禁止以有方编辑版本转载。
投稿邮箱:media@archiposition.com
上一篇:妹岛和世新作:日本女子大学新图书馆
下一篇:漂浮的群岛:深圳龙岗2号天桥公园景观设计 / 坊城设计