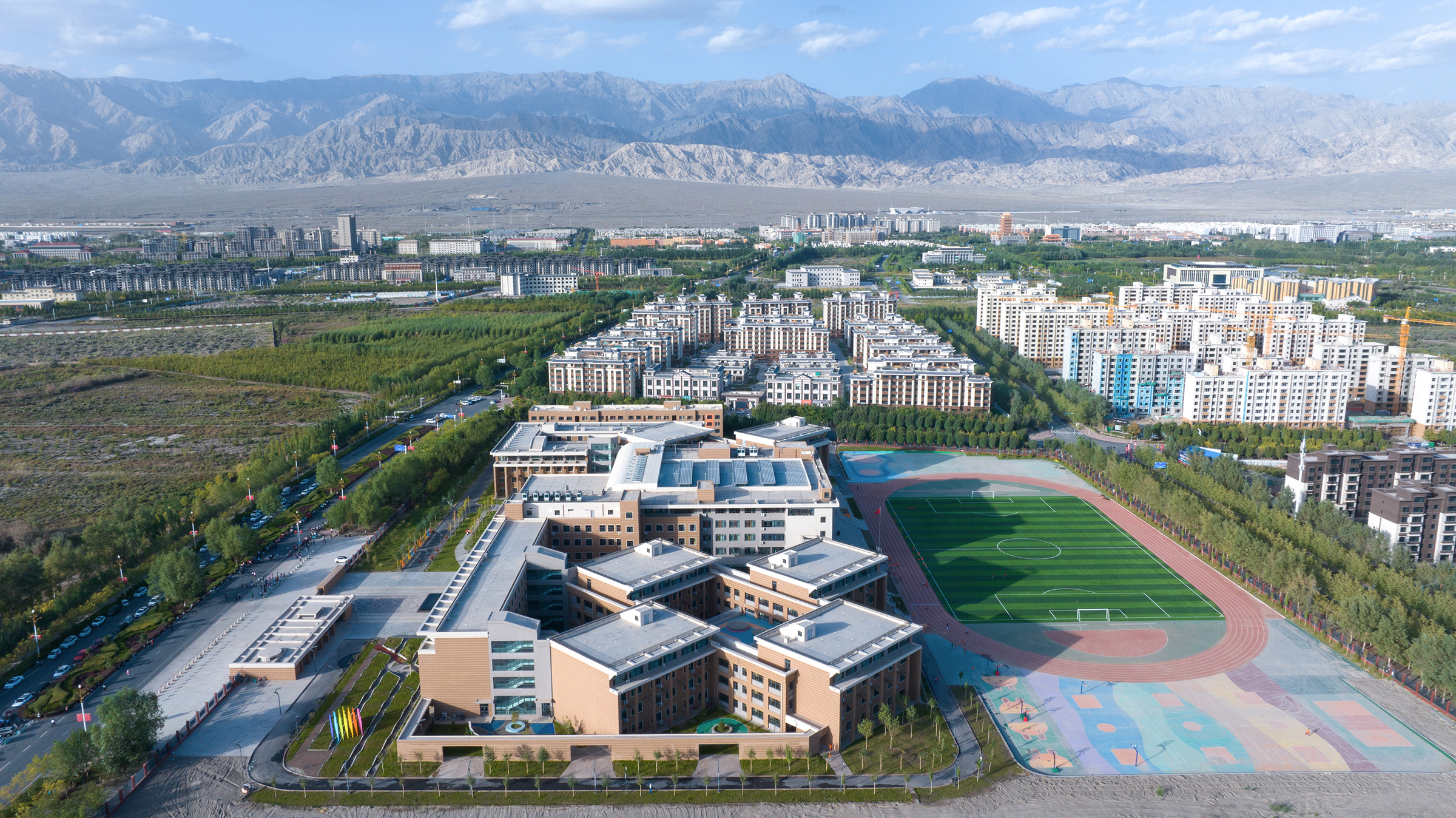
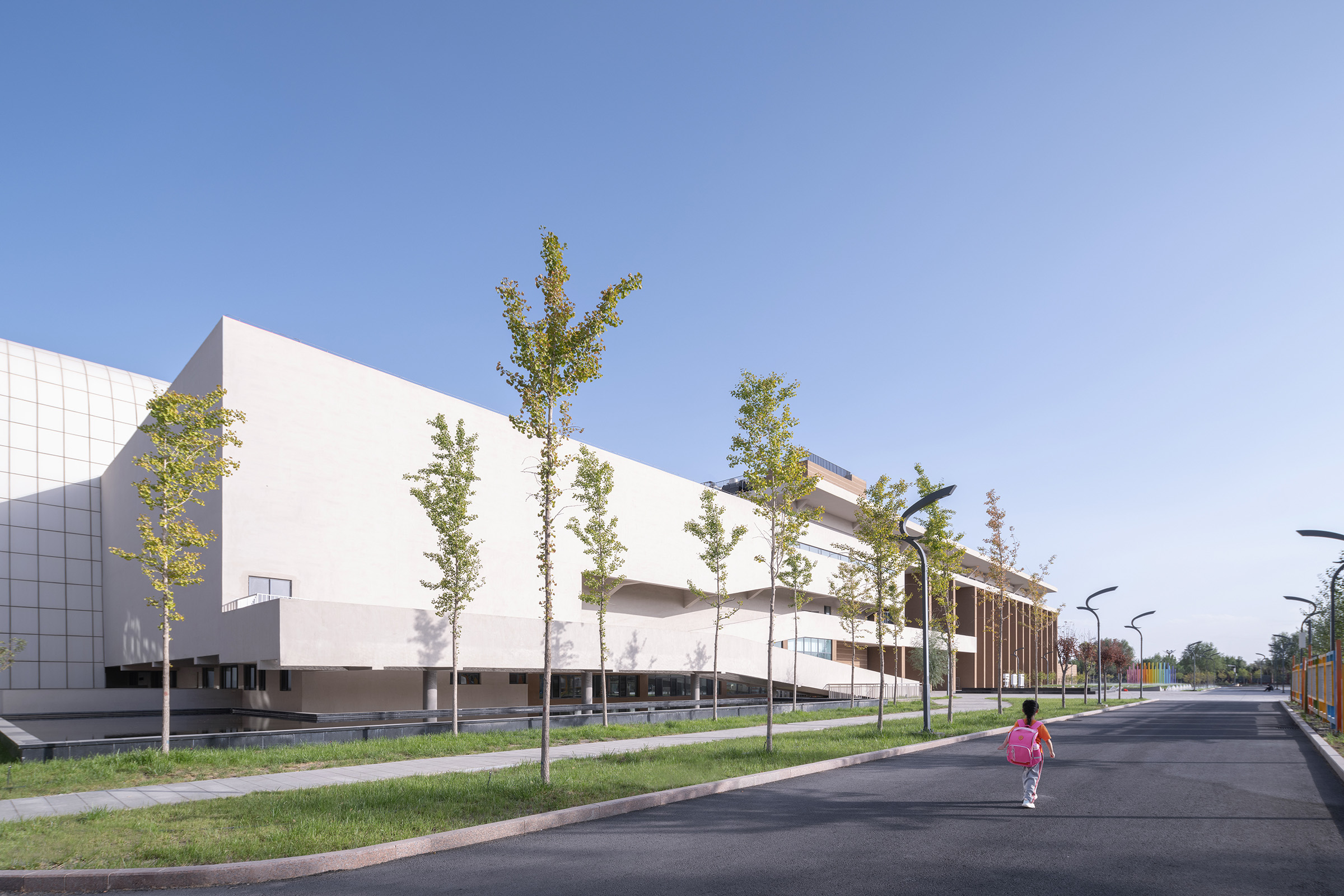
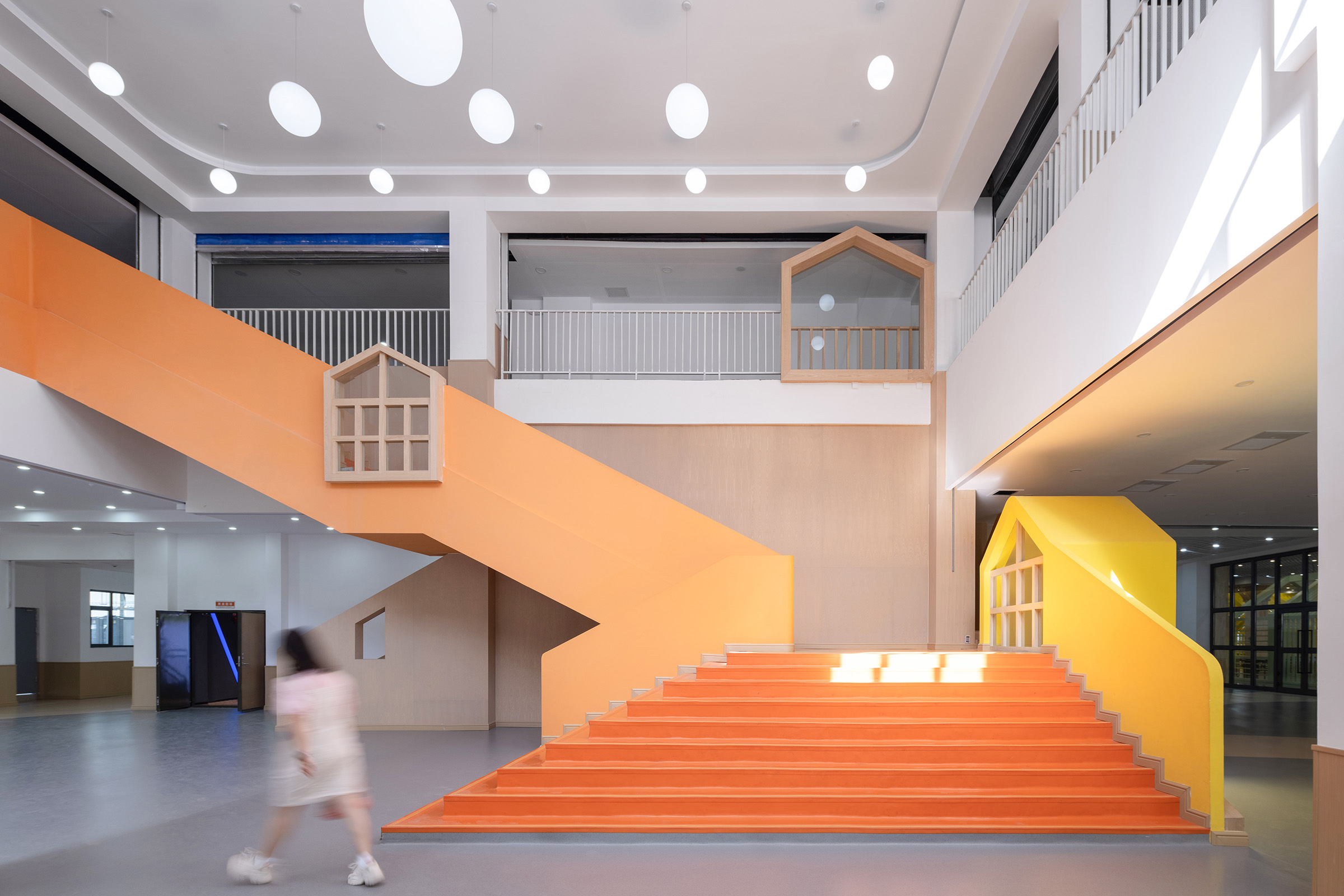
设计单位 江苏中锐华东建筑设计研究院有限公司(方案设计)、新疆巴州城乡规划设计院(施工图设计)
项目地点 新疆铁门关
竣工时间 2023年
总建筑面积 42500平方米
本文文字由中锐华东荣朝晖工作室提供。
模式研究是这个学校设计最大的特征。教育的本质是让学生具有学习能力而不是具体的学习本身。设计团队在研究中发现早期人类社会群落的结构极其有效,这种布局体现出两个特征:向心性和层级群落。整个结构呈现出了一种局部和整体互为依存的关系。
Pattern studies are the most distinctive feature of this school's design. The essence of education is to equip students with the ability to learn, rather than focusing solely on the act of learning itself. In research, it was found that the structure of early human societies was extremely effective, reflecting two characteristics: centripetality and hierarchical communities. The entire structure presents a relationship of mutual dependency between the local and the whole.
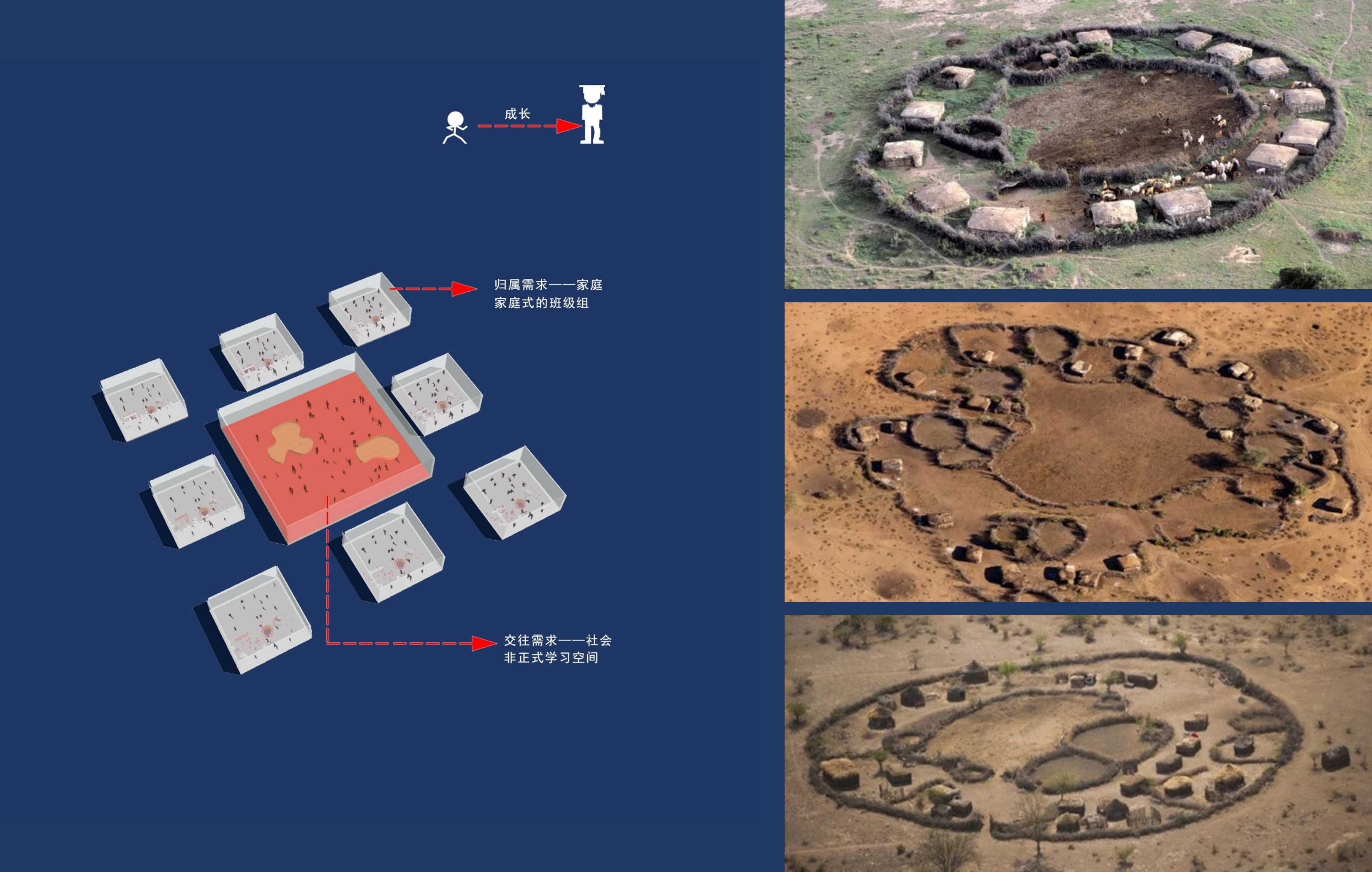
▲ 项目视频 来源:新疆农二师华山中学
规划结构
铁门关华山二中是一所九年一贯制学校,空间组织呈现出由内而外的三层组团套叠方式。
Tiemenguan Huashan No. 2 School is a nine-year integrated school, with its spatial organization displaying a three-layered grouping arrangement from the inside out.
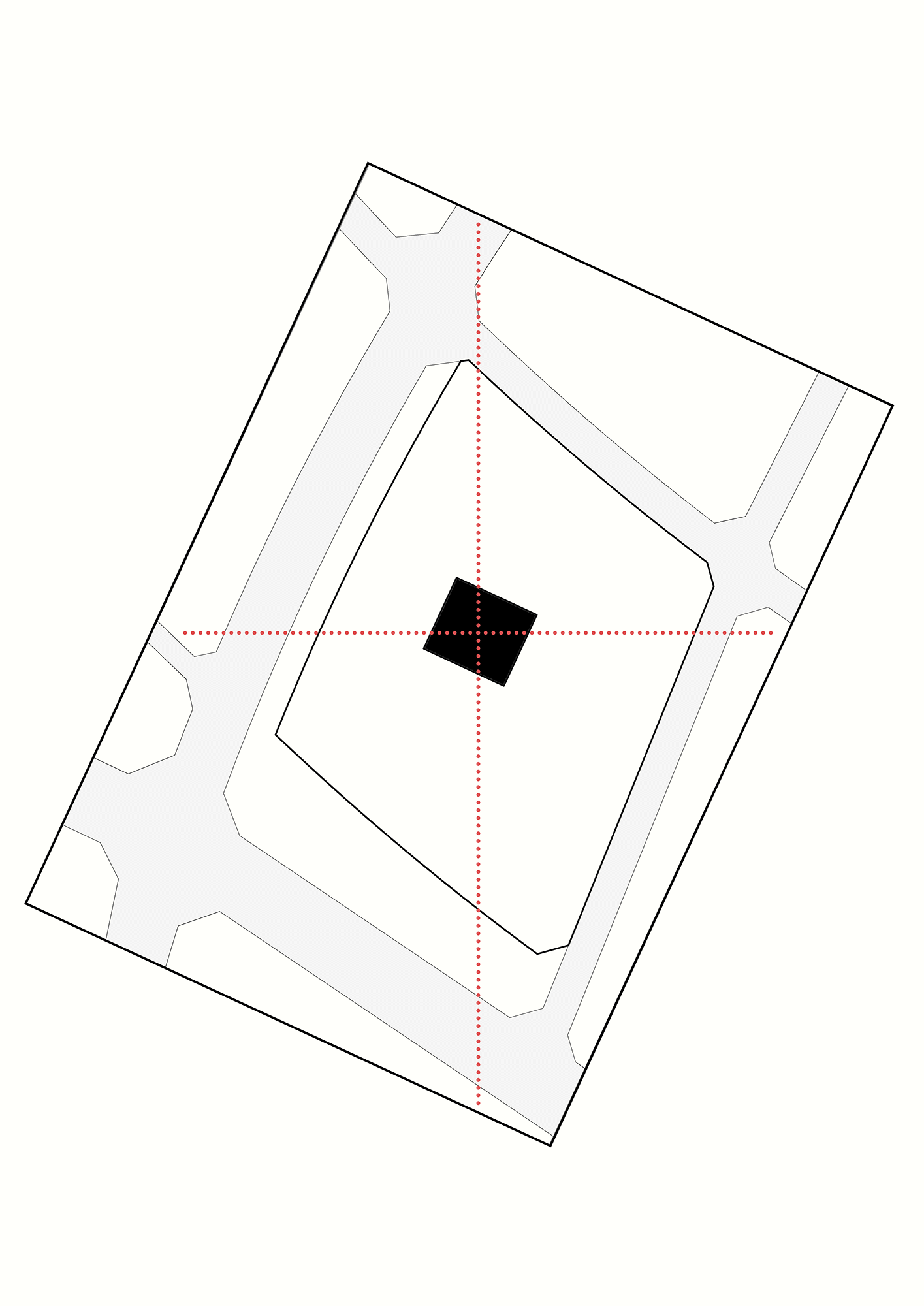
第一层级:三室一厅为基本单元的班级组。每个单元为三开间两跨的结构,南侧是三个教室,北侧是楼梯、厕所和公共客厅。单元的老师休息室也布置在客厅内,让学生和老师紧密生活在一起。
First tier: A class group with three classrooms and one common area as the basic unit. Each unit follows a structure with three bays and two spans. The south side consists of three classrooms, while the north side contains the staircase, restroom, and common living room. The teachers' lounge is also located within the common area, allowing students and teachers to live together at all times.
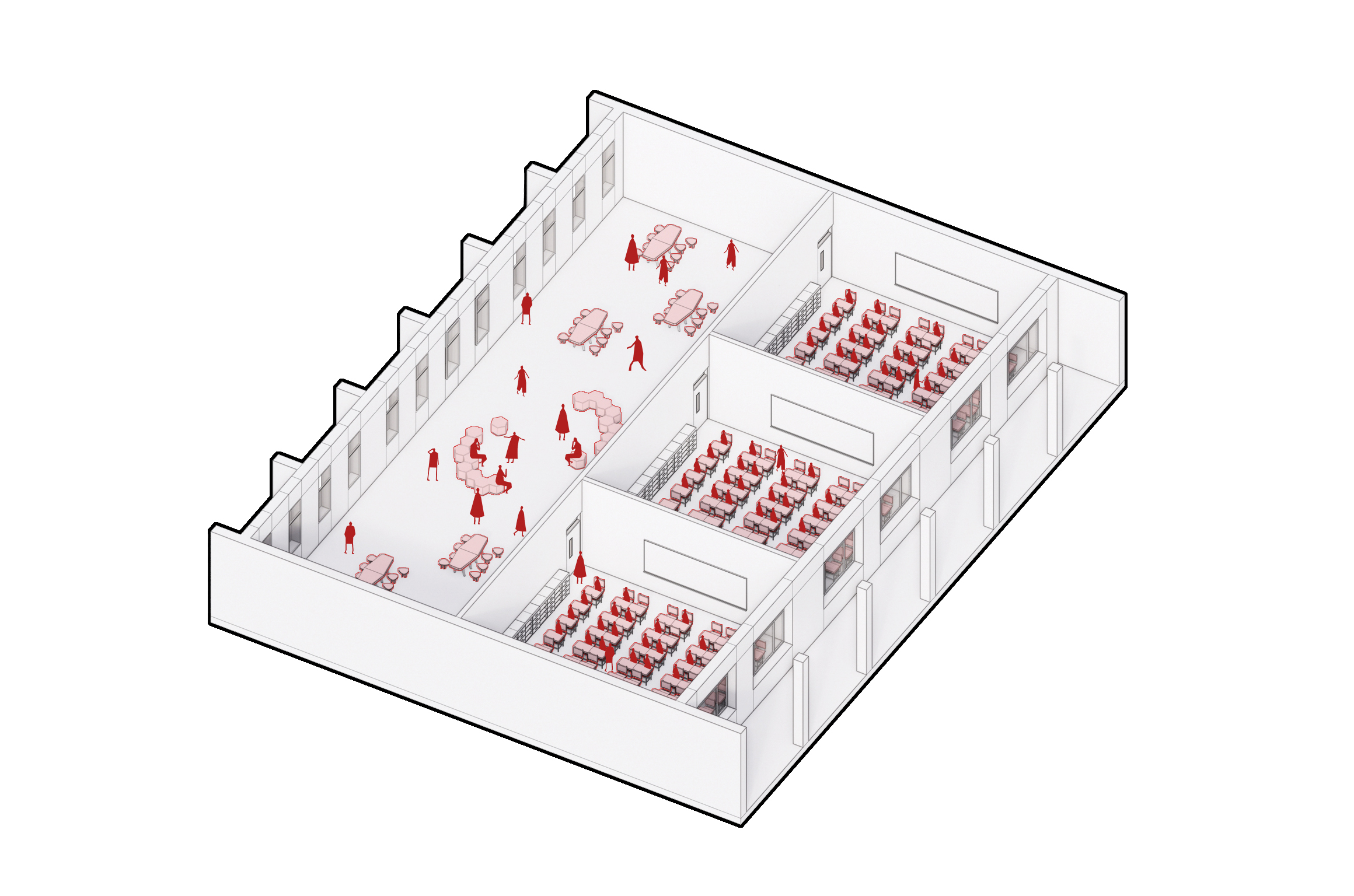
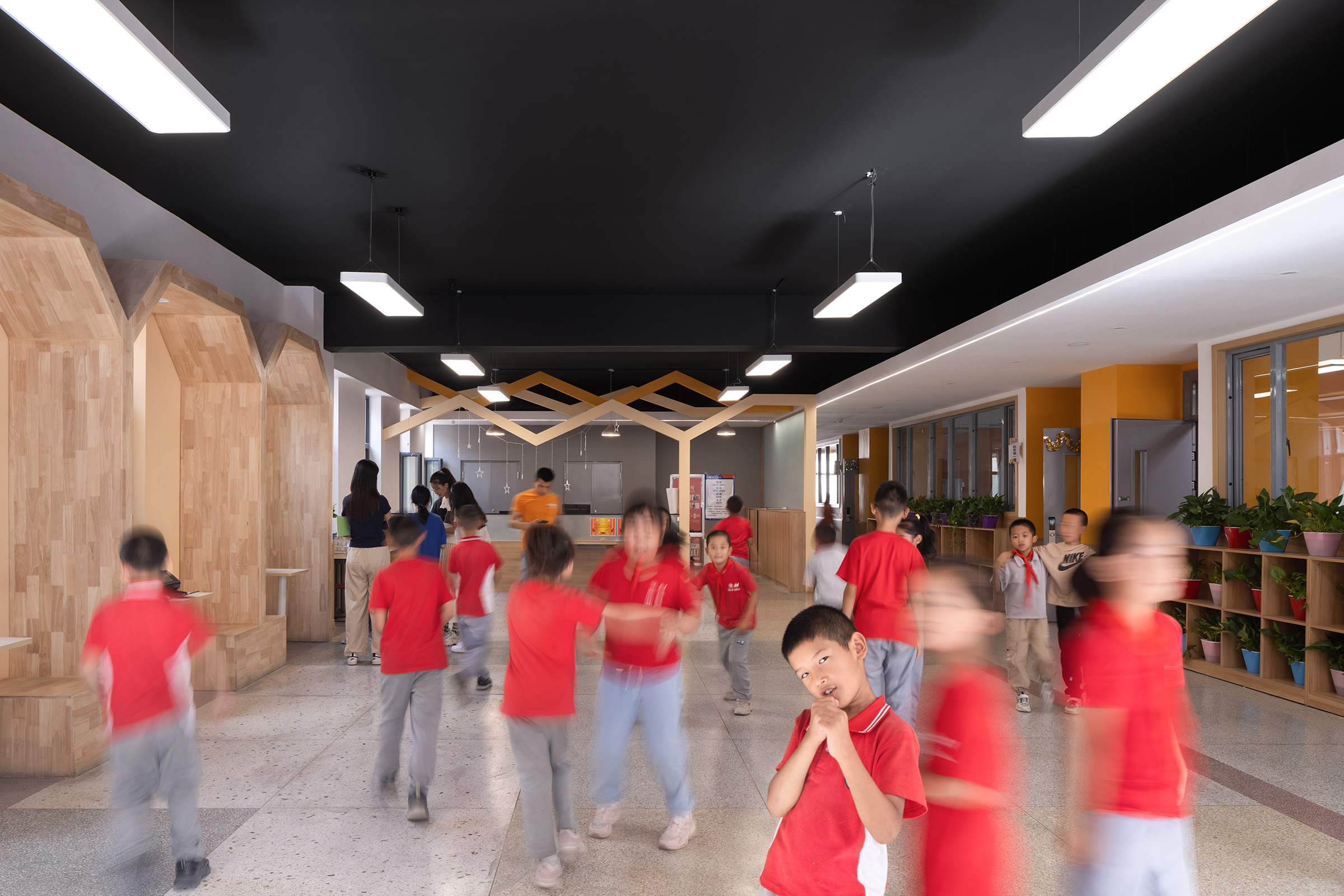
第二层级:班级组以“井”字形的方式布置,组团中央自然形成了一个区域中心,犹如组团的公共客厅。
Second tier: The class groups are arranged in a grid pattern, naturally forming a central area at the heart of the grouping, akin to a communal living room.
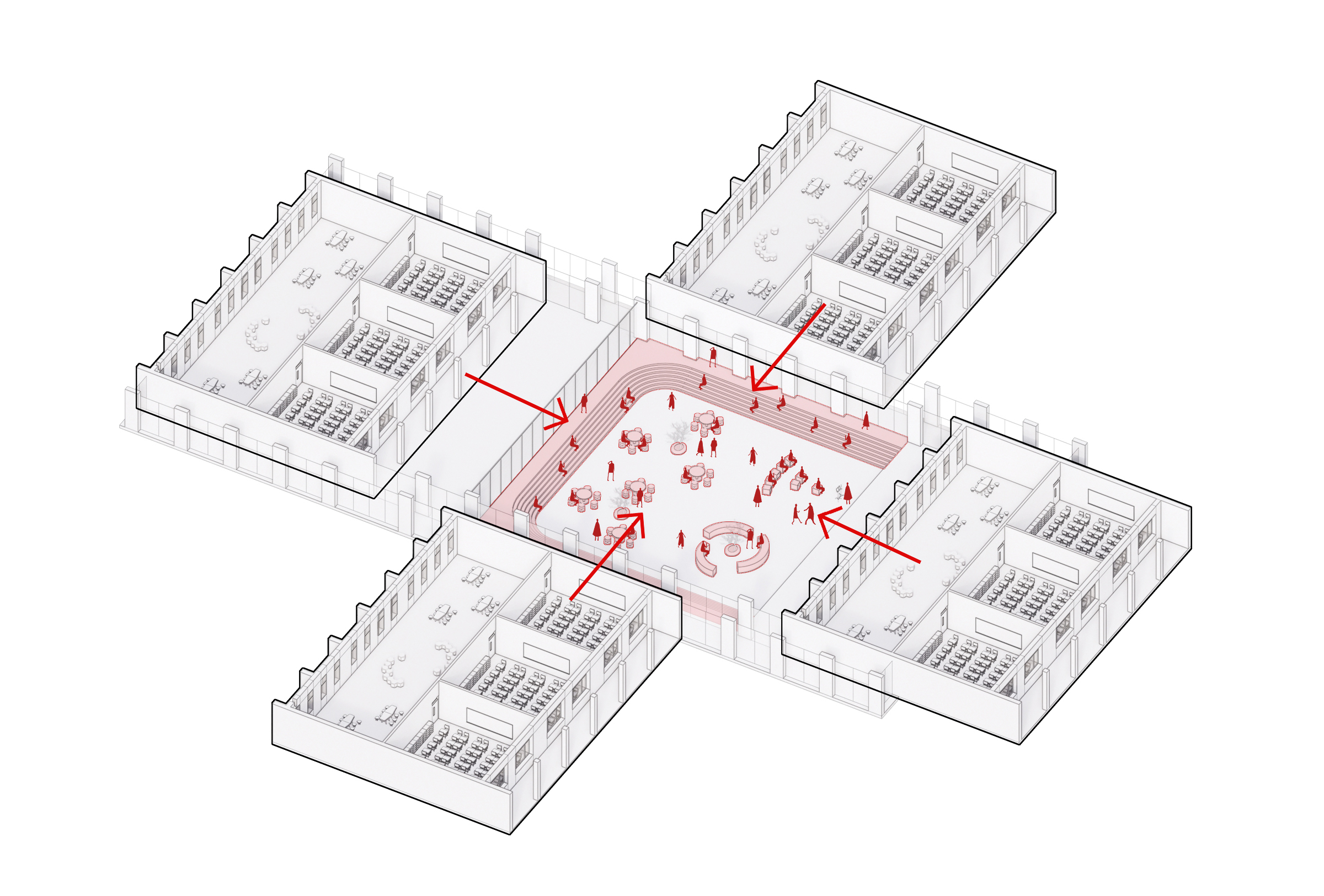
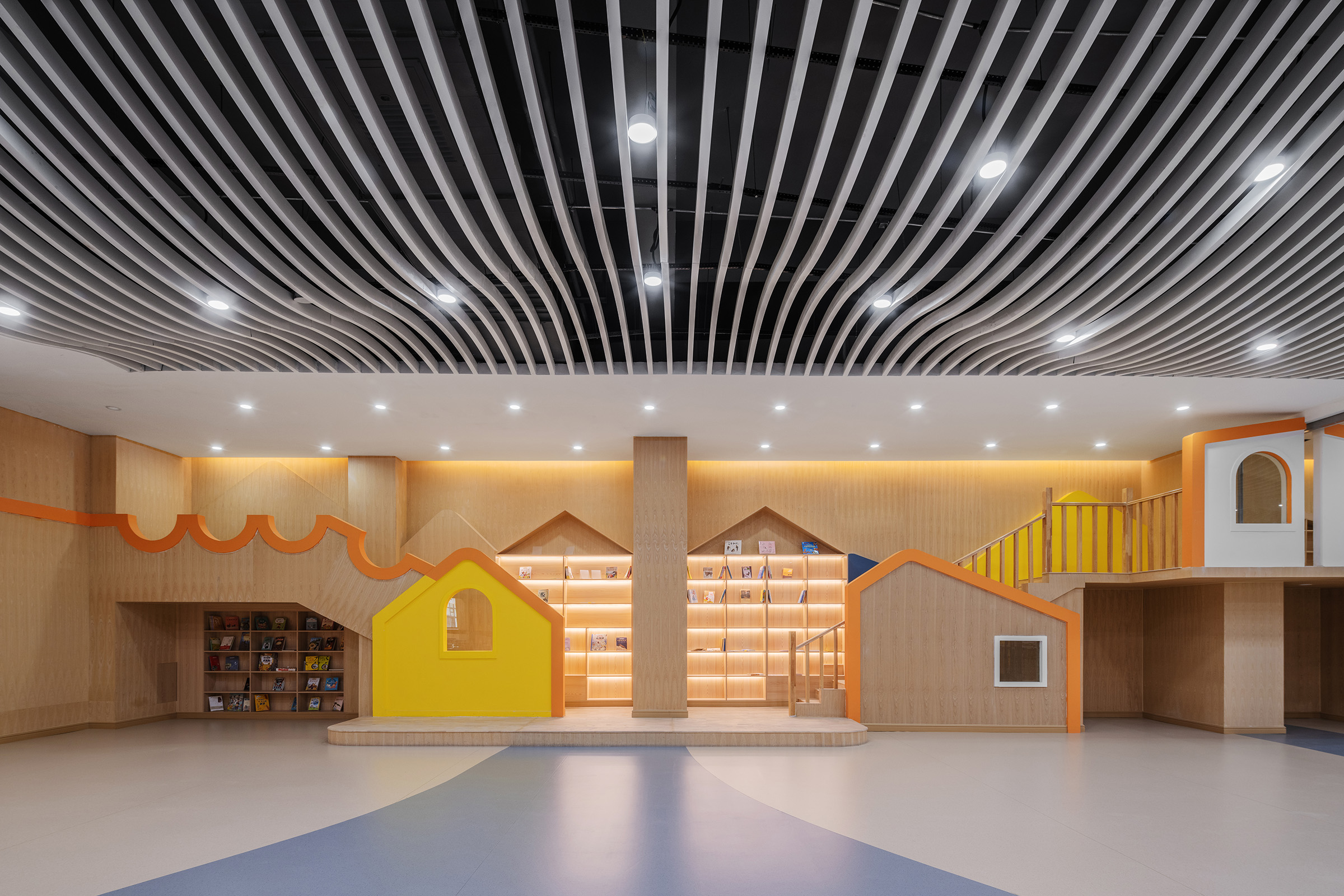
第三层级:整个学校以公共学习服务中心为核心,分为南侧的小学部和北侧的初中部。
Third tier: The entire school is centered around a public learning service center, with the elementary section to the south and the middle school section to the north.

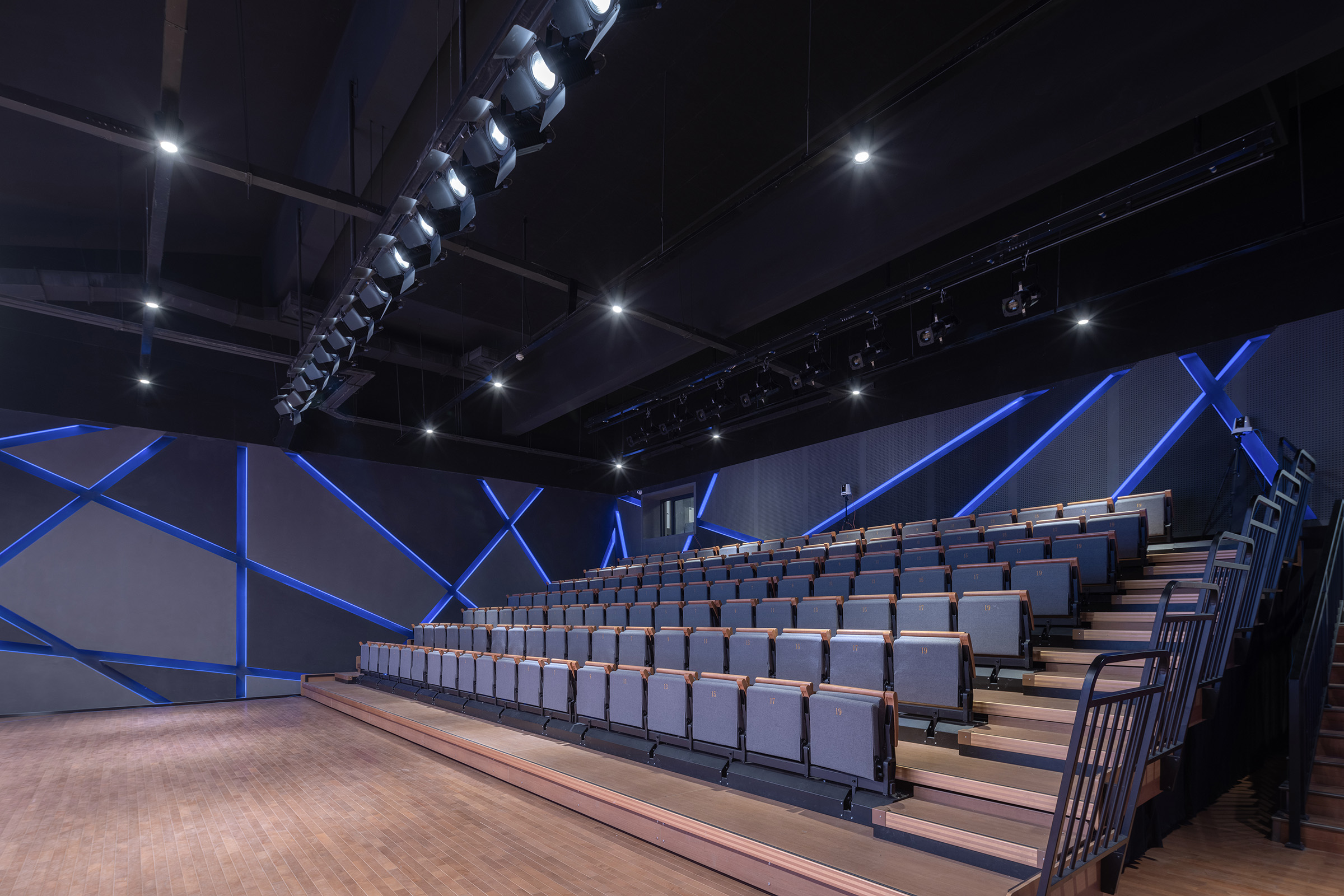
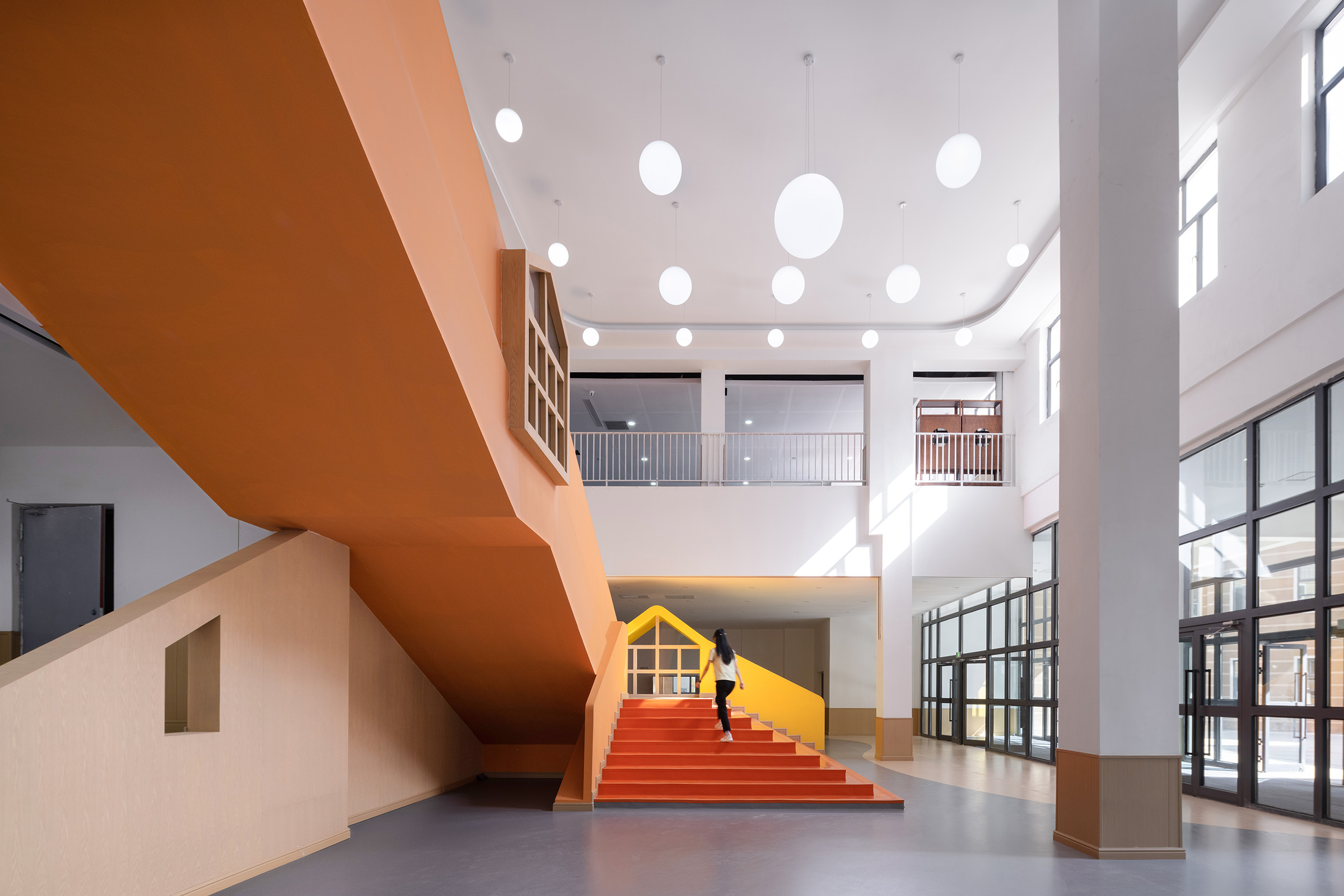
城市关系
顺应朝向的教学空间和城市道路形成了接近45度的夹角。建筑师用办公楼、拓展教室和学生公寓形成一道完整的空间界面包裹了这层关系。剧场的大块实墙面和办公楼的柱廊产生了强烈的对比。
The teaching spaces, oriented to align with the city streets, form an angle of nearly 45 degrees. The architect created a cohesive spatial interface by enclosing this relationship with office buildings, additional classrooms, and student dormitories. The solid, expansive walls of the theater contrast sharply with the colonnades of the office building.
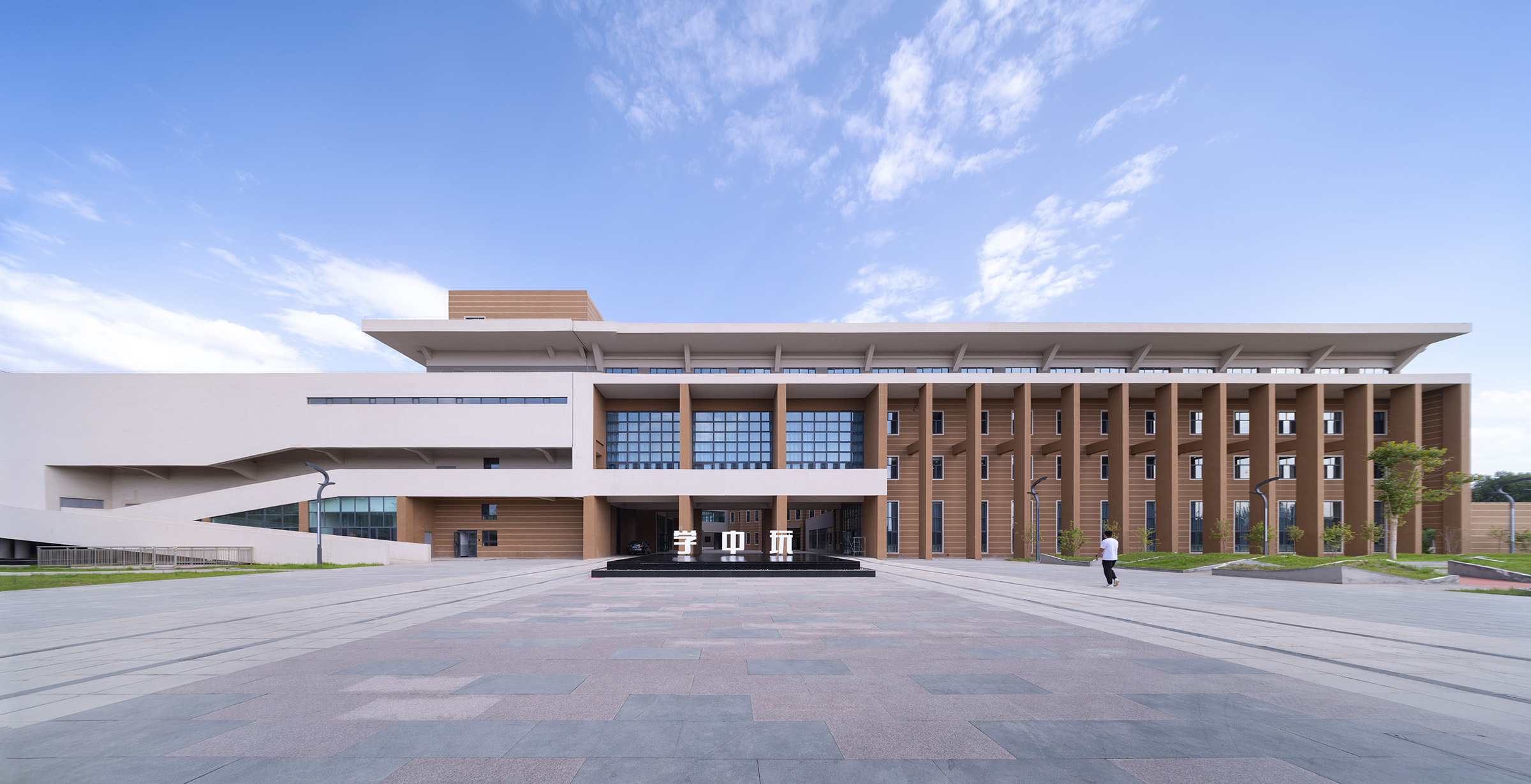
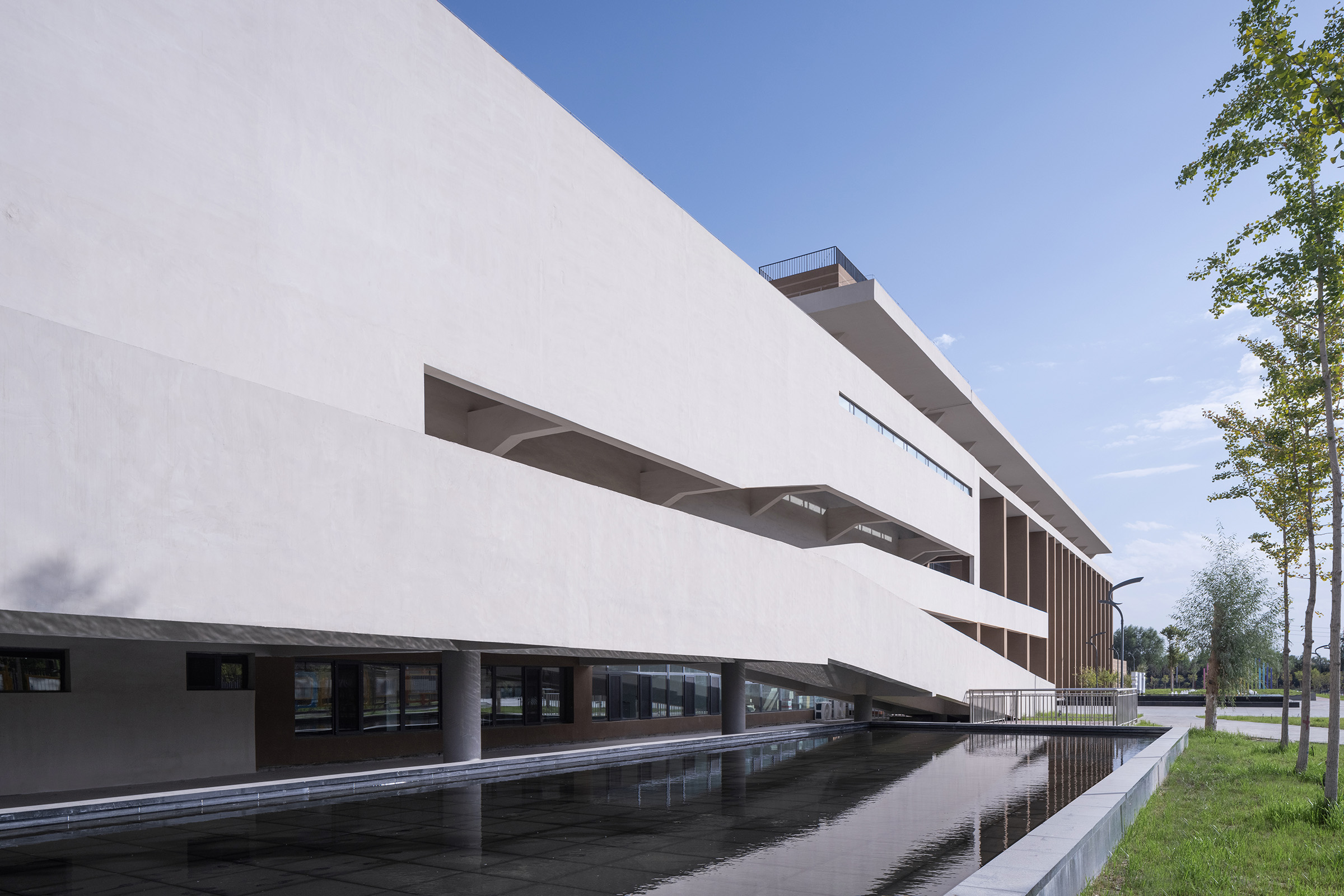
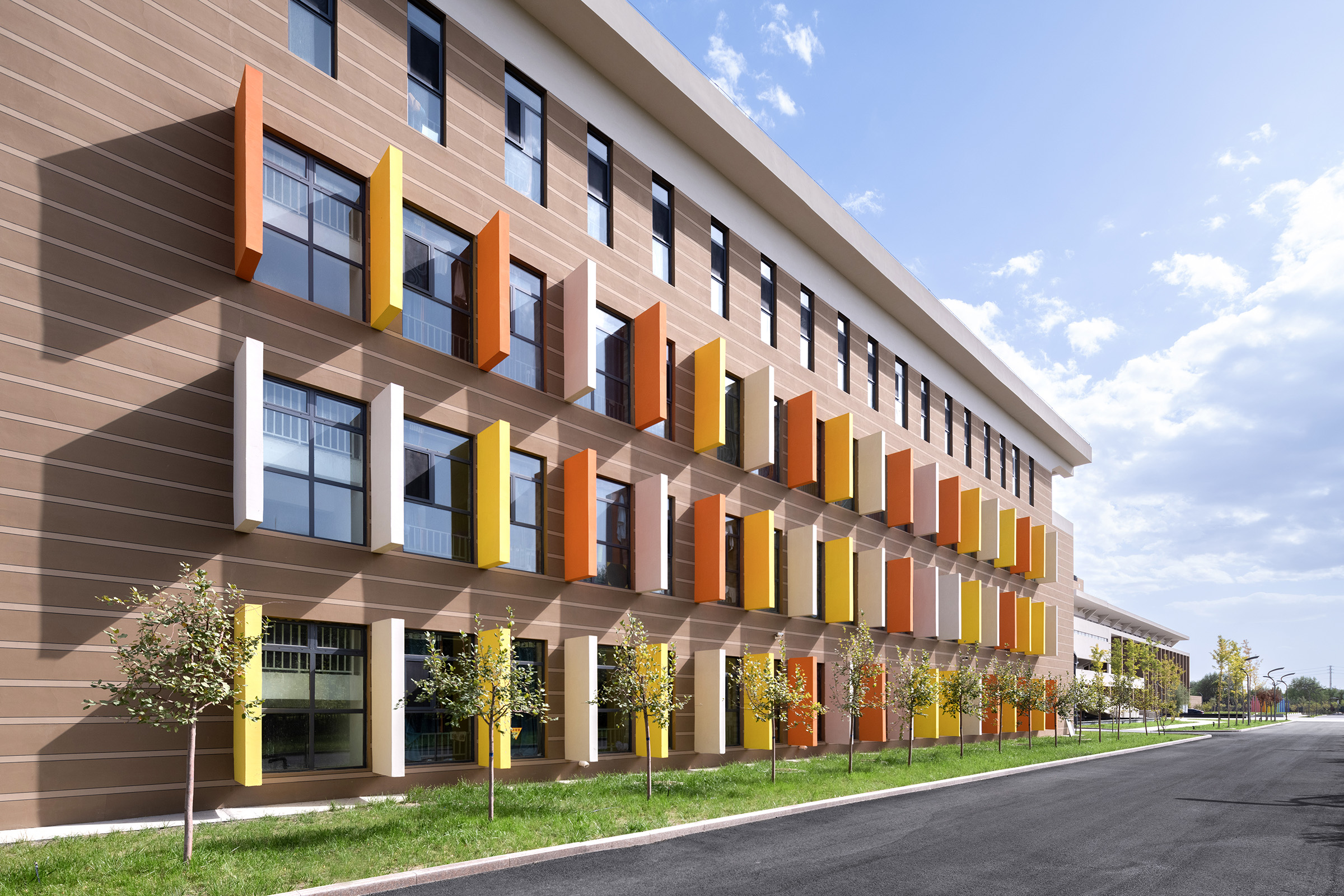
空间扭转
朝向带来的空间45度扭转是铁门关校区最大的空间情趣,这形成两套正交空间系统的叠加,这为空间的复杂性提供了基础。人在其中行进过程中,需要经常45度修正方向,这给人带来了园林的迷宫感,我们想迷宫是每一个孩子都喜欢的一种空间状态。
The 45-degree twist in the space, resulting from its orientation, is the most intriguing spatial feature of the Tiemenguan Campus. This twist creates an overlay of two orthogonal spatial systems, providing a foundation for the complexity of the space. As people move through it, they frequently need to adjust their direction by 45 degrees, evoking a labyrinthine feeling similar to that of a garden maze—a spatial experience I believe every child would love.
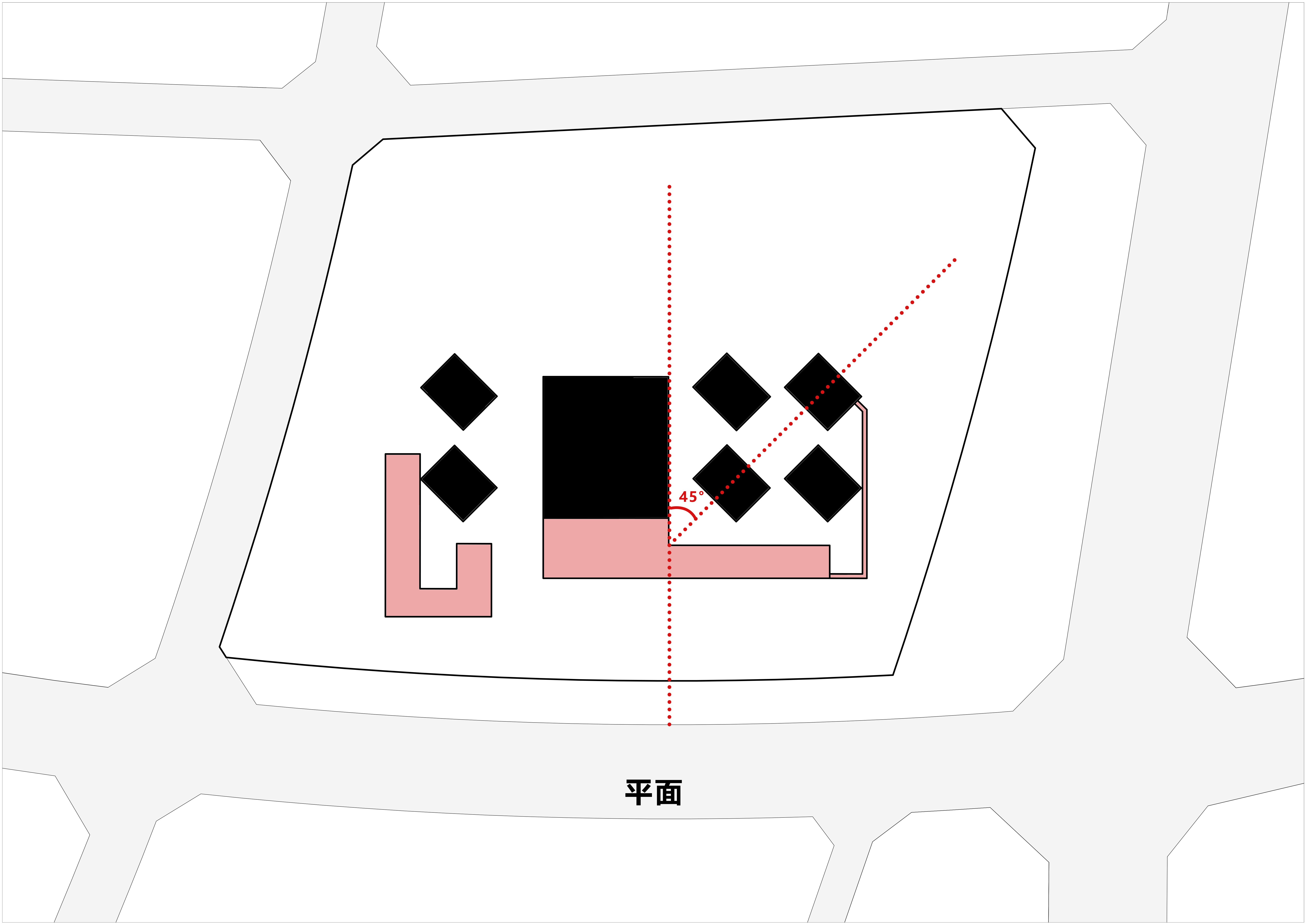

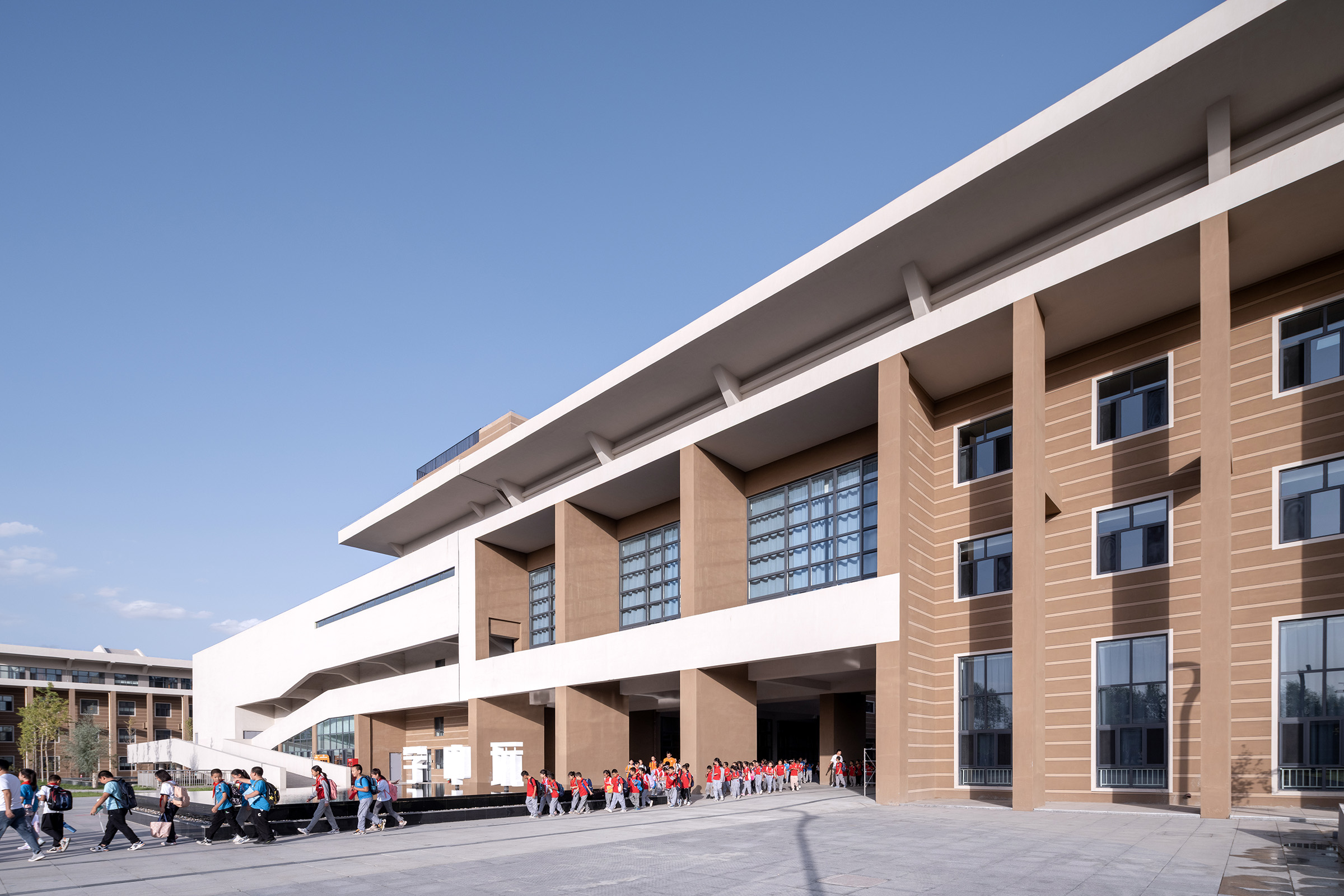
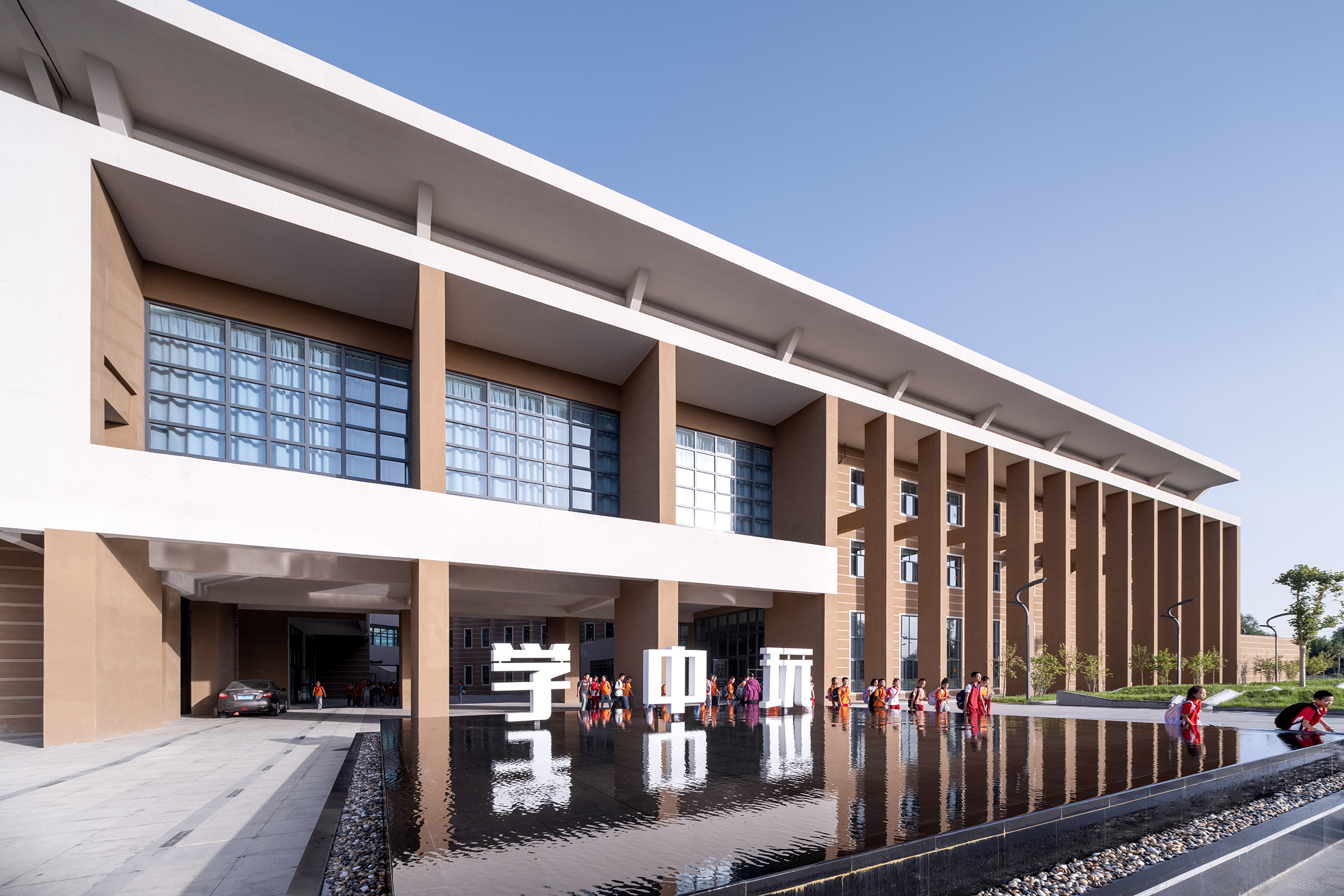
隐含的扭转
平面扭转之外,空间中还有一个隐含的扭转,进一步增加了建筑整体的活力。这个扭转发生在剖面上:将办公楼和综合学习服务中心一层提高半层,以满足底层食堂、展厅等功能的层高要求,上部和教学组团均以“错半层”的方式联接。这是一种非常有趣的空间体验,模糊了“层”的概念。
Beyond the planar twist, there is an implicit twist within the space, further enhancing the overall dynamism of the building. This twist occurs in the section: the first floor of the office building and the integrated learning service center is raised by half a level to meet the height requirements of ground-floor functions like the cafeteria and exhibition hall. The upper levels and the teaching clusters are connected in a "half-level offset" manner. This creates a very intriguing spatial experience, blurring the concept of "floors."

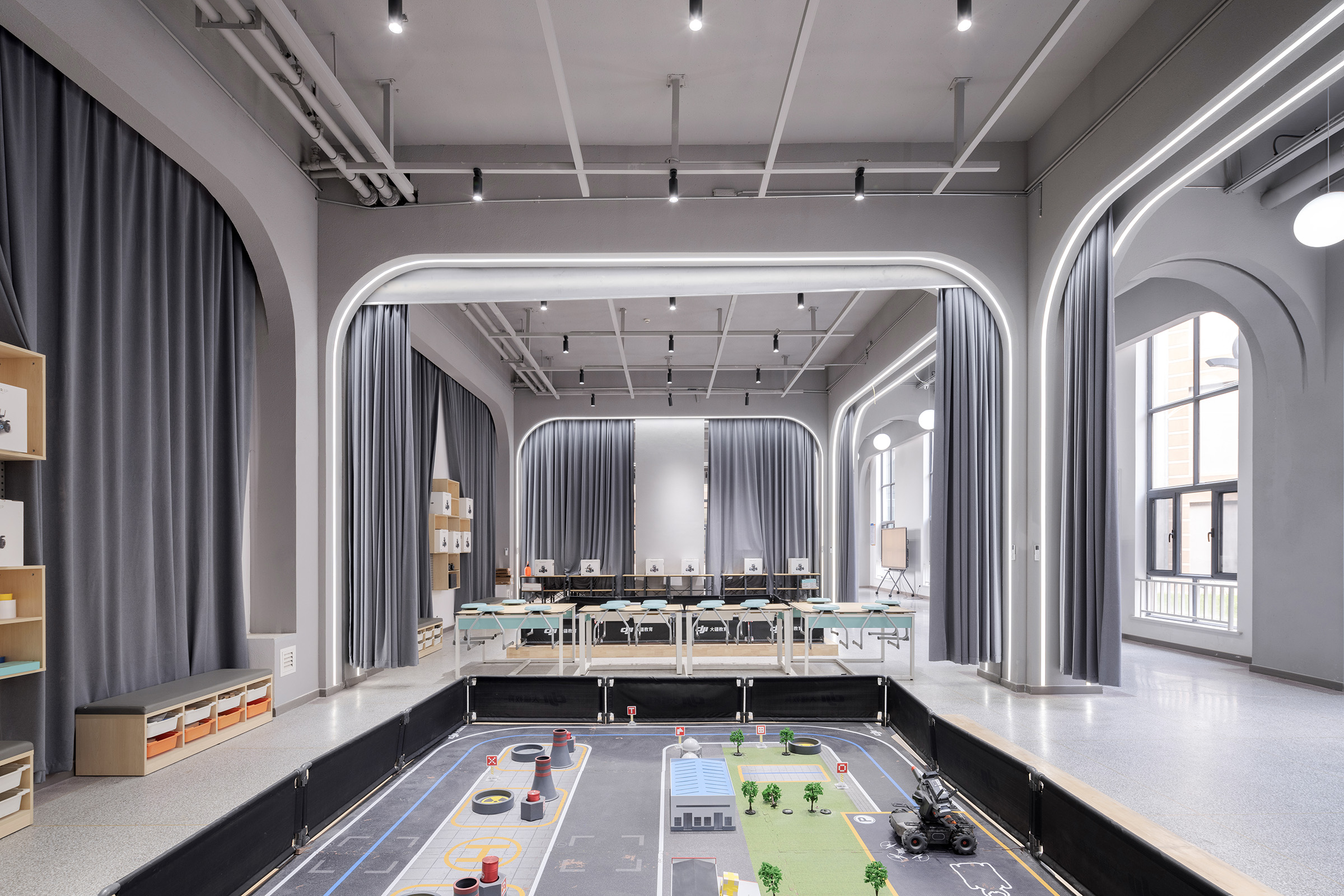
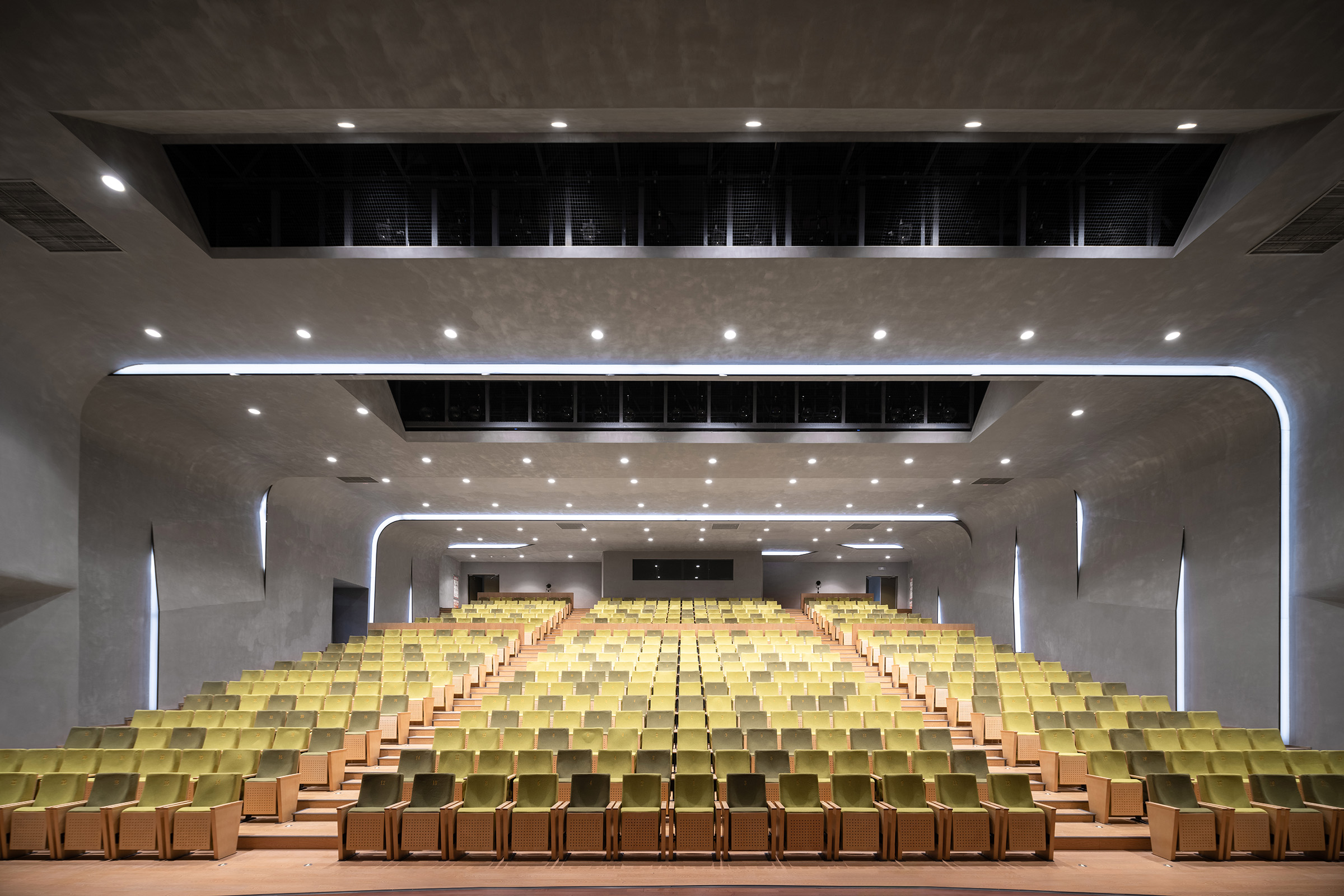
组团大厅
四个“班级组”井字型的布置方式自然形成了一个公共中心,这个空间相当于这四个家庭的公共客厅。设计中将这块空间下沉,进入大厅的台阶自然也就成为了观演的座位。
The cross-shaped arrangement of the four "class groups" naturally forms a communal center, which functions as a shared living room for these four units. In the design, this space is recessed, and the steps leading into the hall naturally serve as seating for performances.
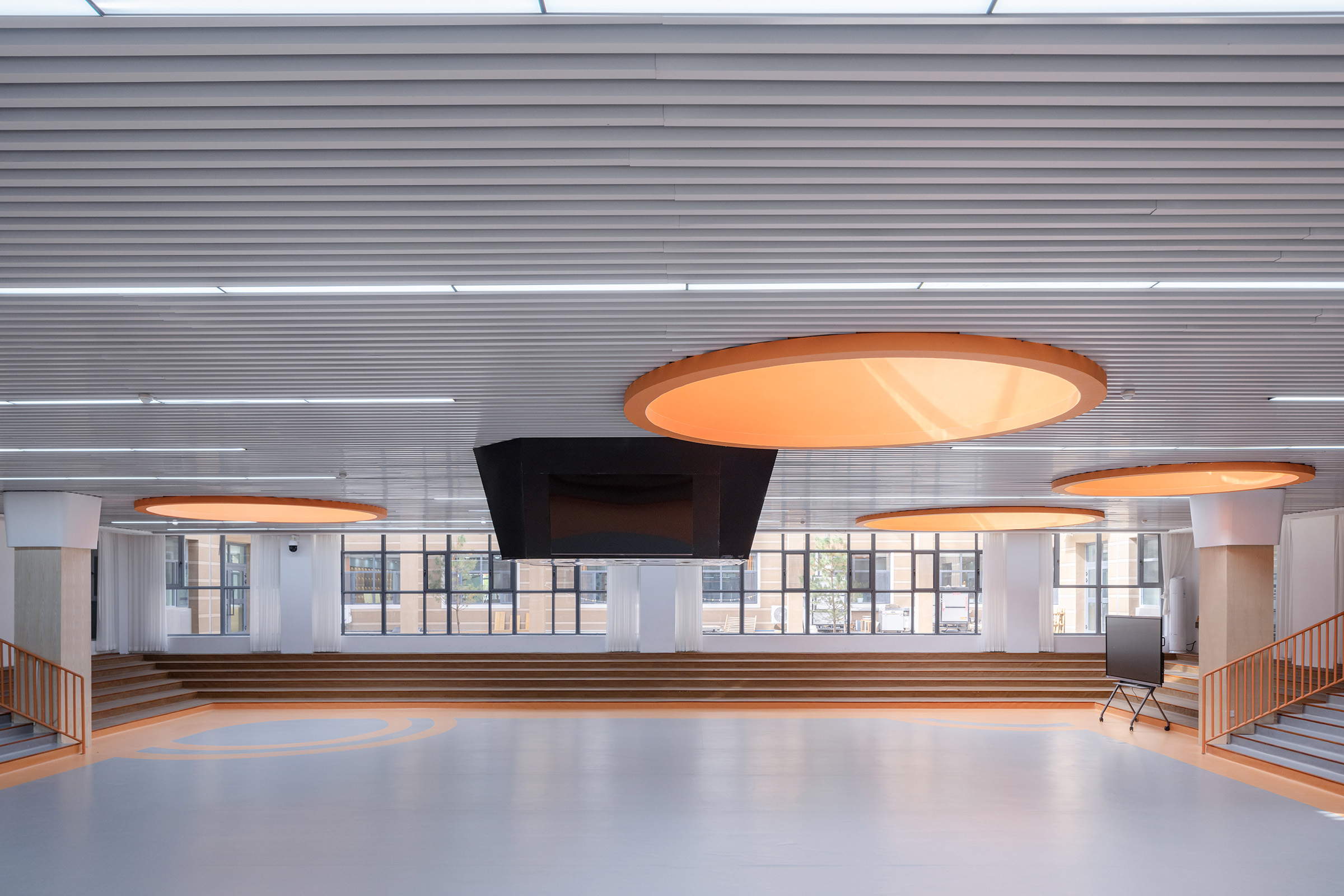
多义体育馆
体育馆是公共学习服务中心的核心。体育馆是一个对称的空间,南北两侧空间设计为实验室。这是一个多义的体育馆:一方面满足学生正常的体育活动,另一方面又构成了一个演艺场所。实验室的走廊都成为极佳的观演空间,体育馆某种意义上成为了建筑的内庭。
The gymnasium is the core of the public learning service center. It is a symmetrical space, with laboratories designed on its north and south sides. This is an ambiguous gymnasium: on one hand, it meets the needs of regular student sports activities, and on the other hand, it serves as a performance venue. The corridors of the laboratories become excellent viewing spaces, making the gymnasium, in a sense, the building's inner courtyard.
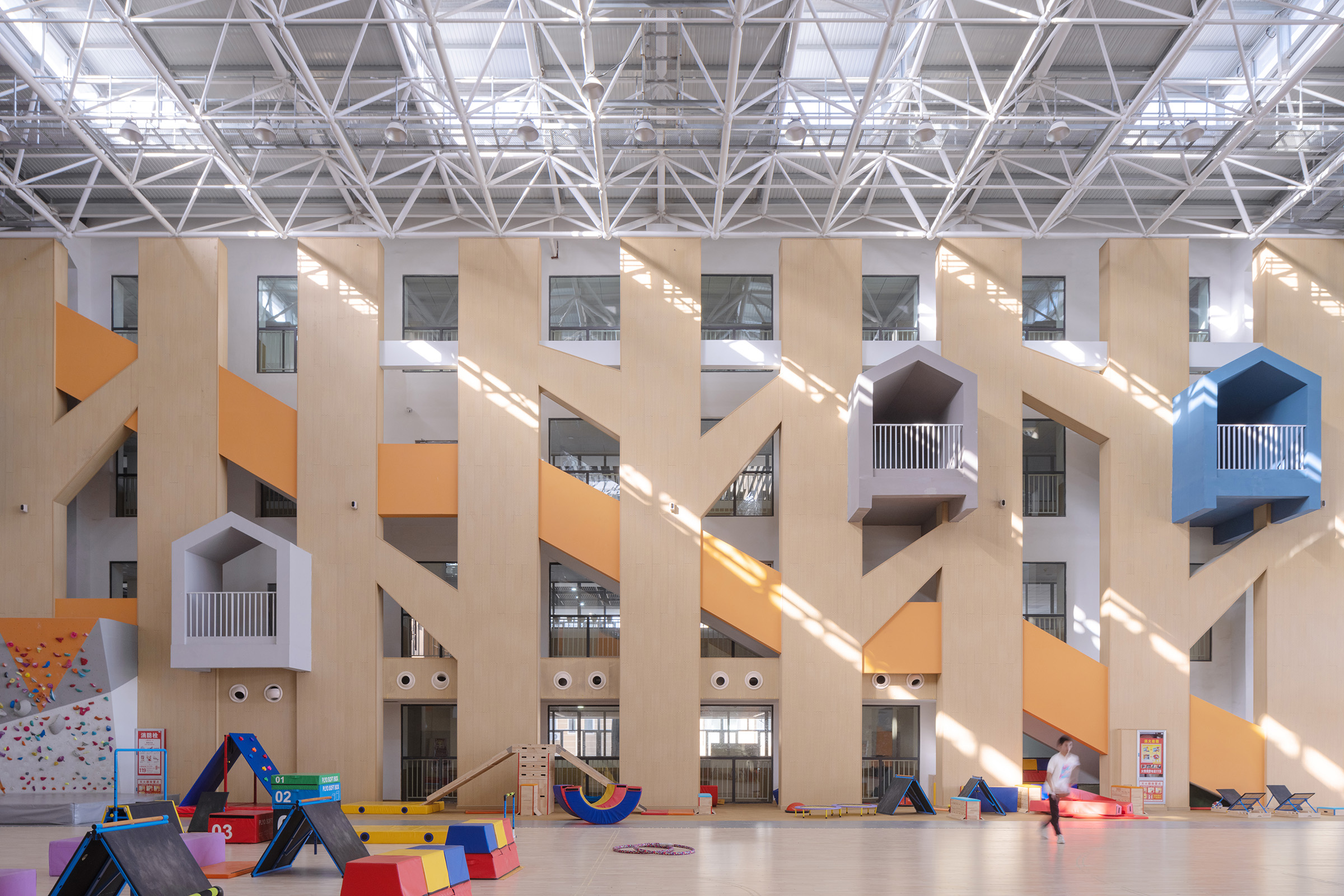
星空图书馆
学习中心的核心位置是连接小学部和初中部的交汇处,星空图书馆是整个学校的精神核心。这里即是交通空间,更是重要活动的举办场所。
t the core of the learning center, where the elementary and middle school sections intersect, lies the Starry Sky Library, the spiritual heart of the entire school. This space serves both as a thoroughfare and a venue for significant events.
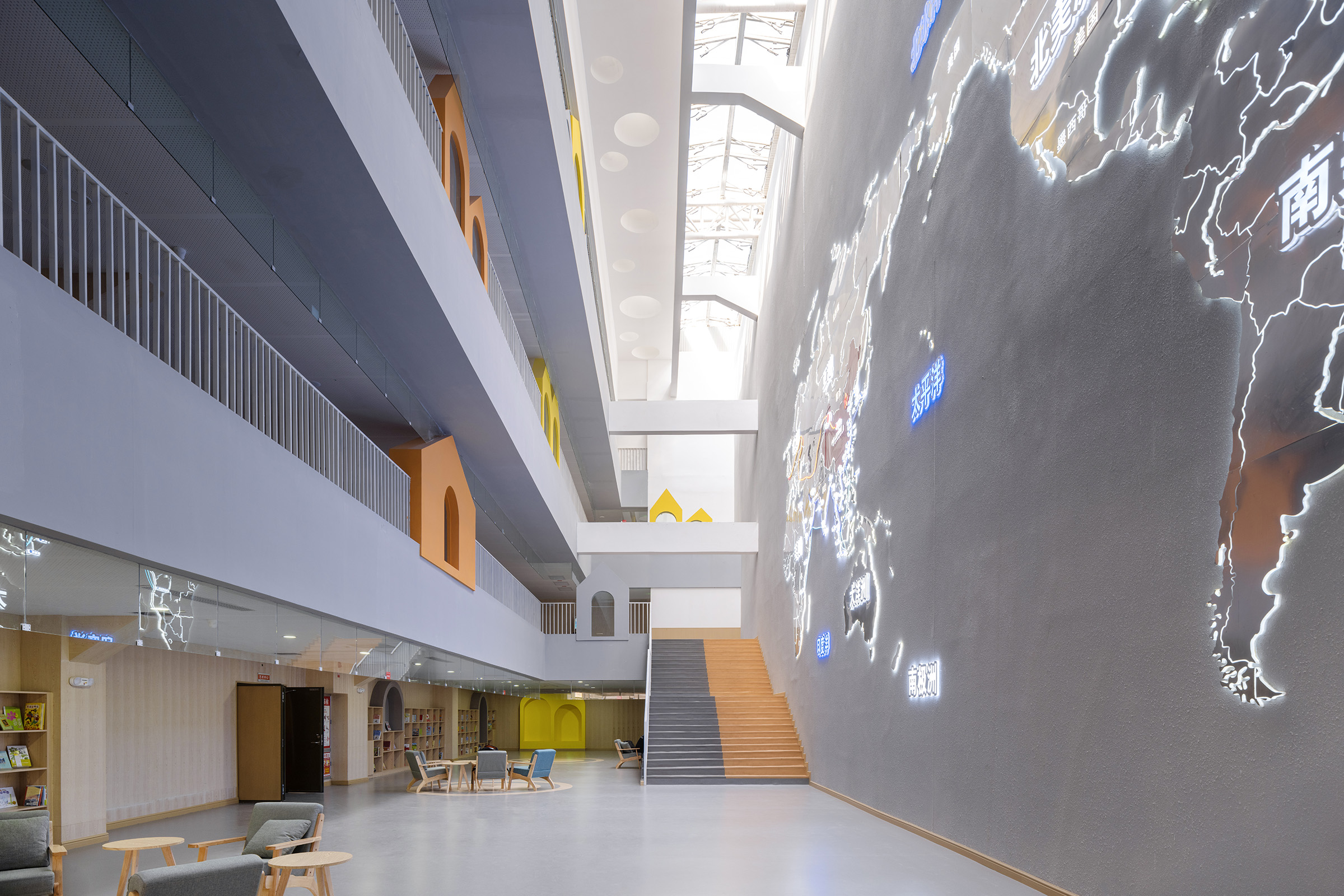
这个学校的设计中呈现出很有意思的一点:建筑师在和老师不断讨论“未来学校”模式的过程中,最终却在历史中找到了灵感。
One interesting aspect of this school's design is that, while the architect engaged in ongoing discussions with the teachers about the "school of the future" model, they ultimately found inspiration in history.
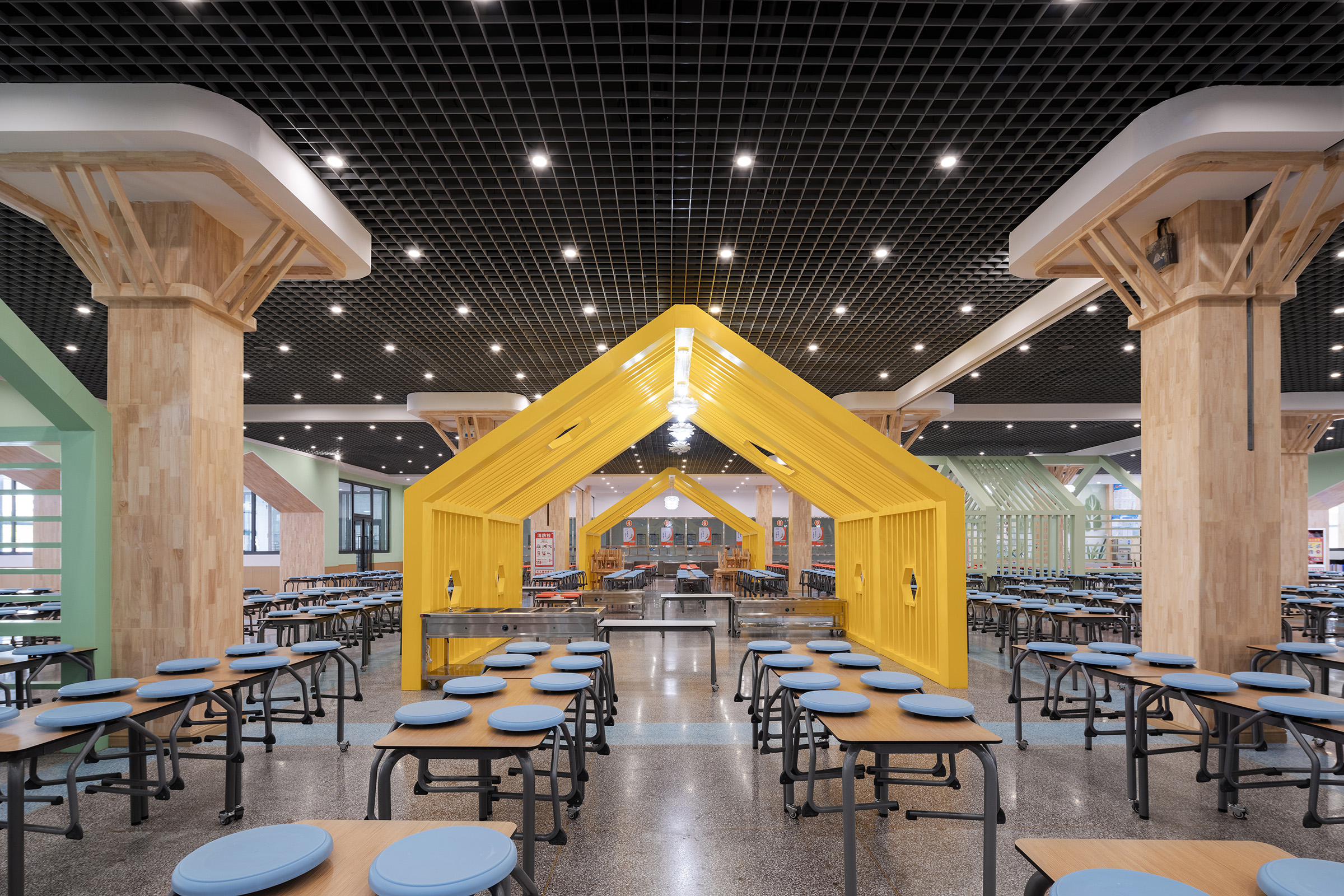
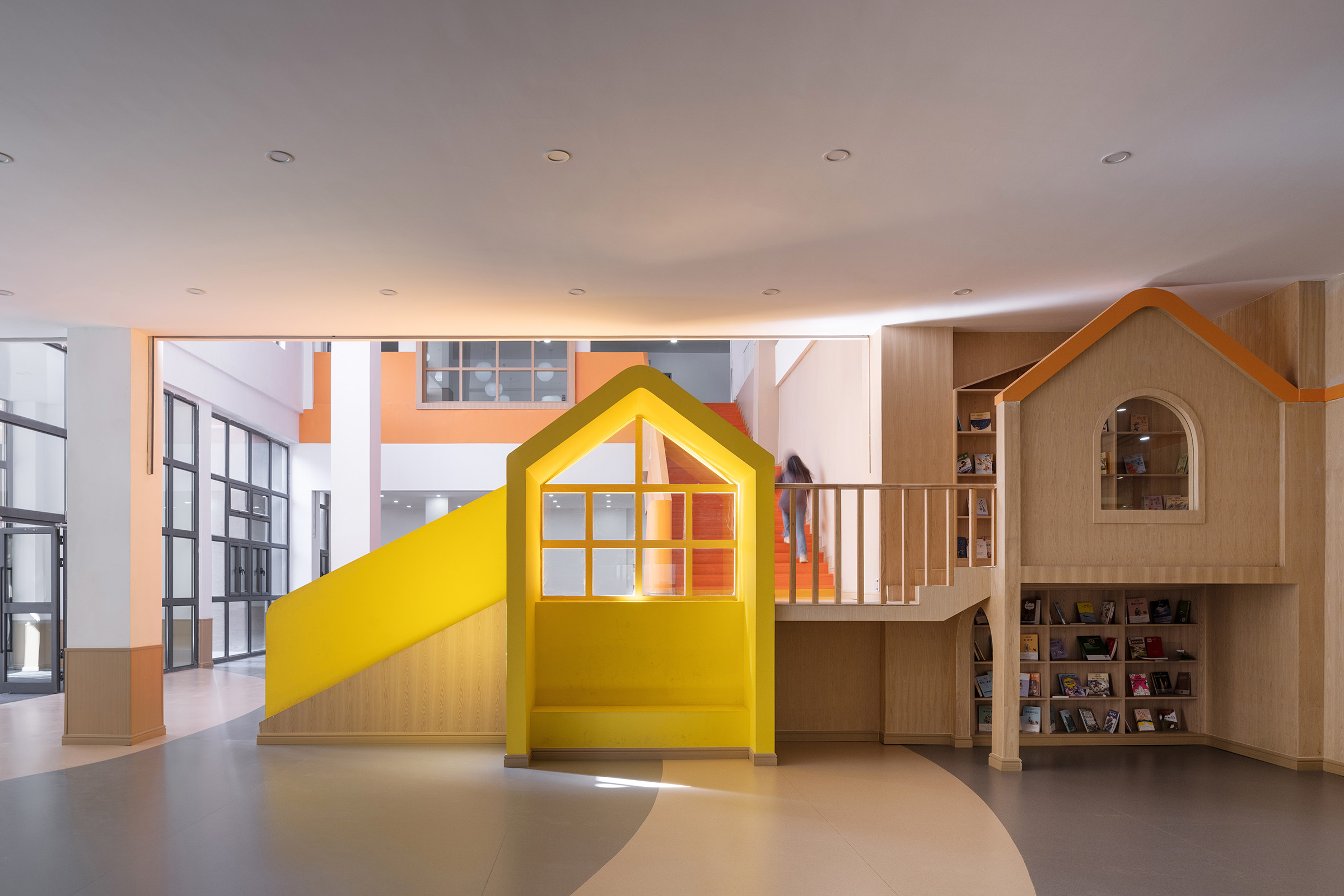
设计图纸 ▽
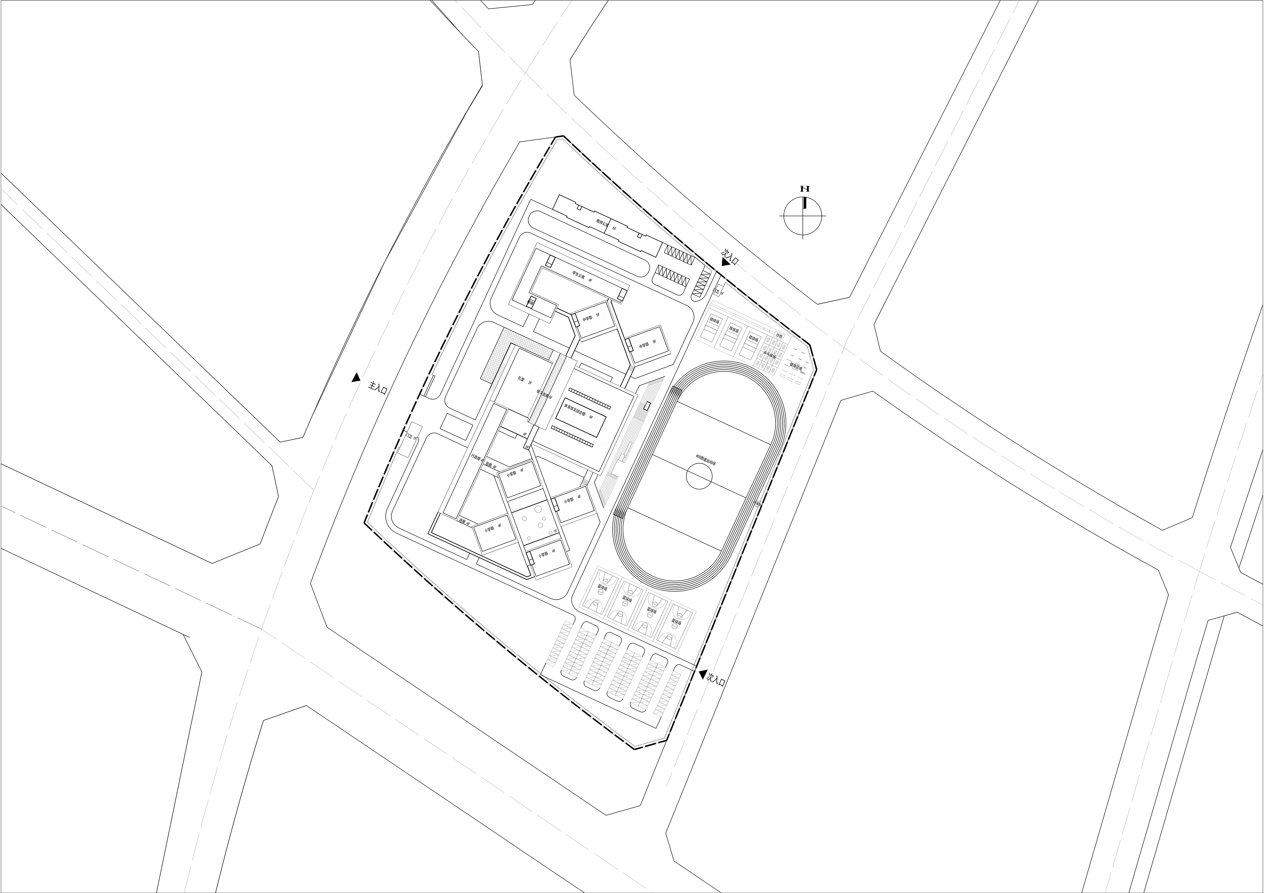
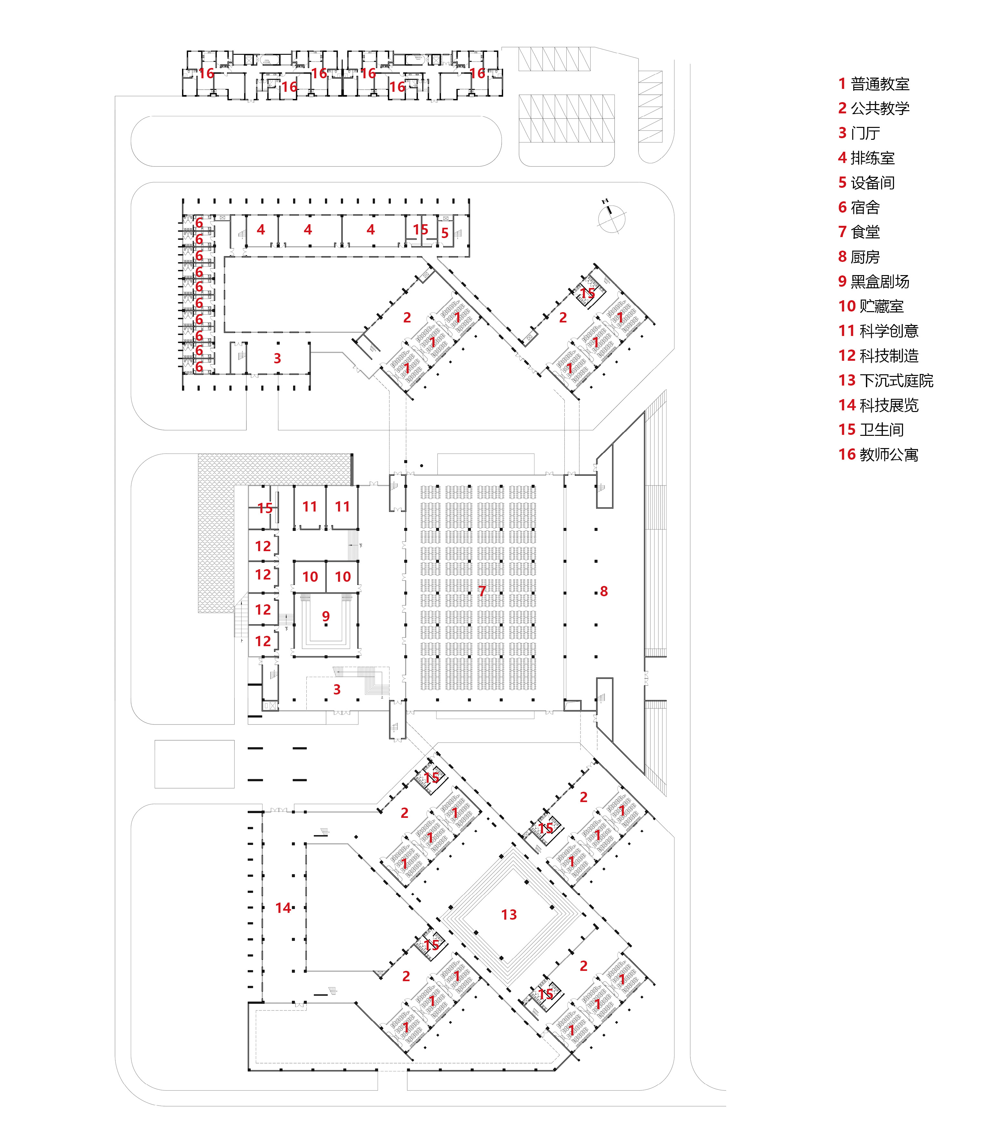
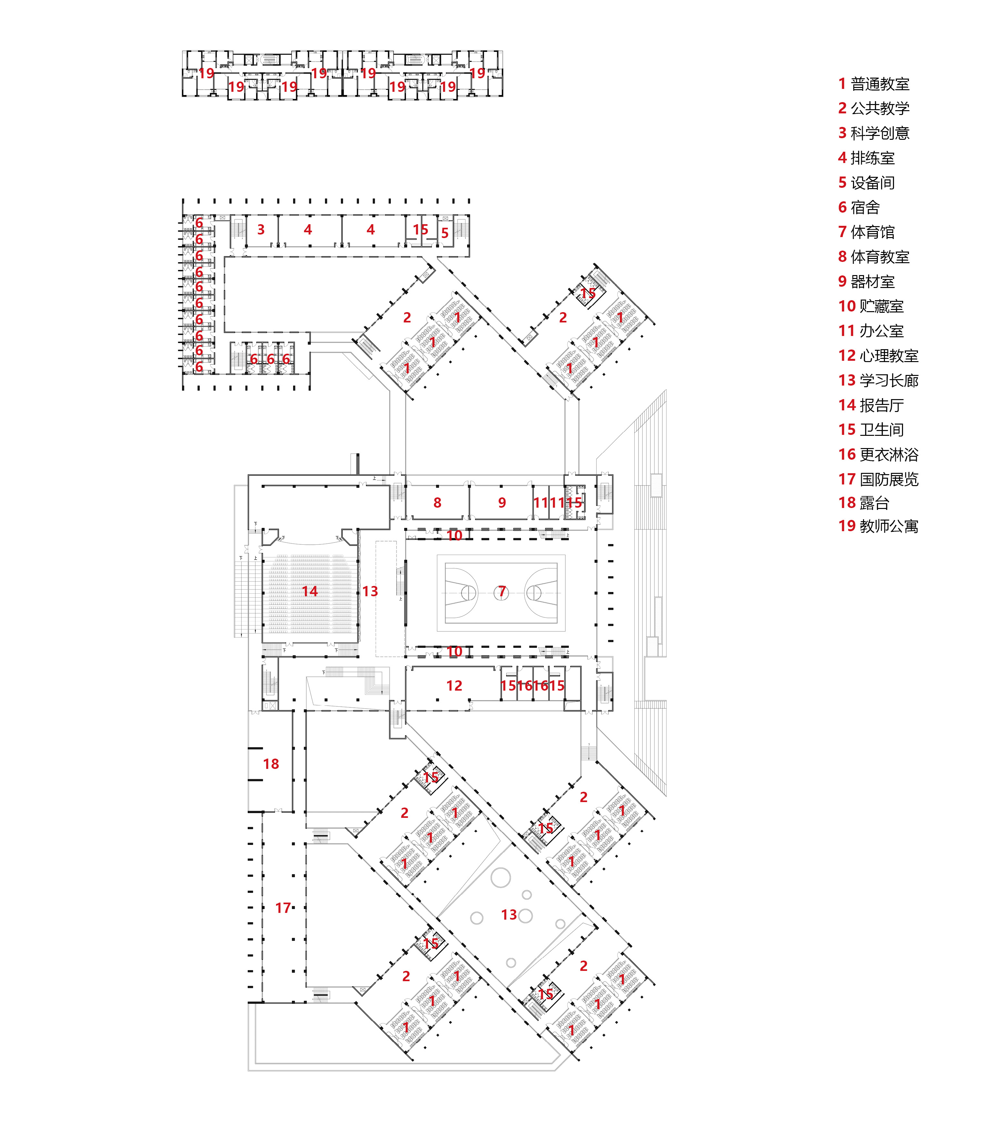
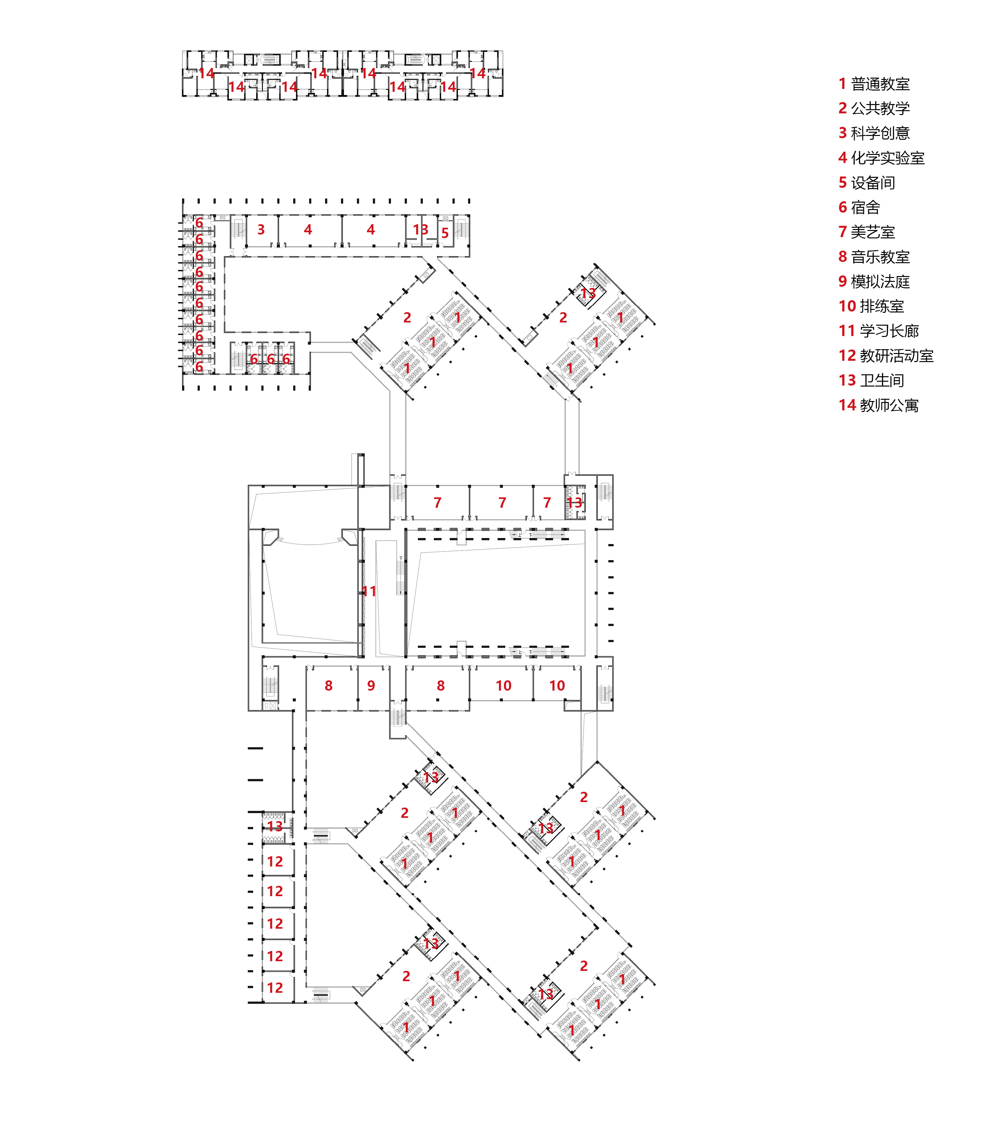
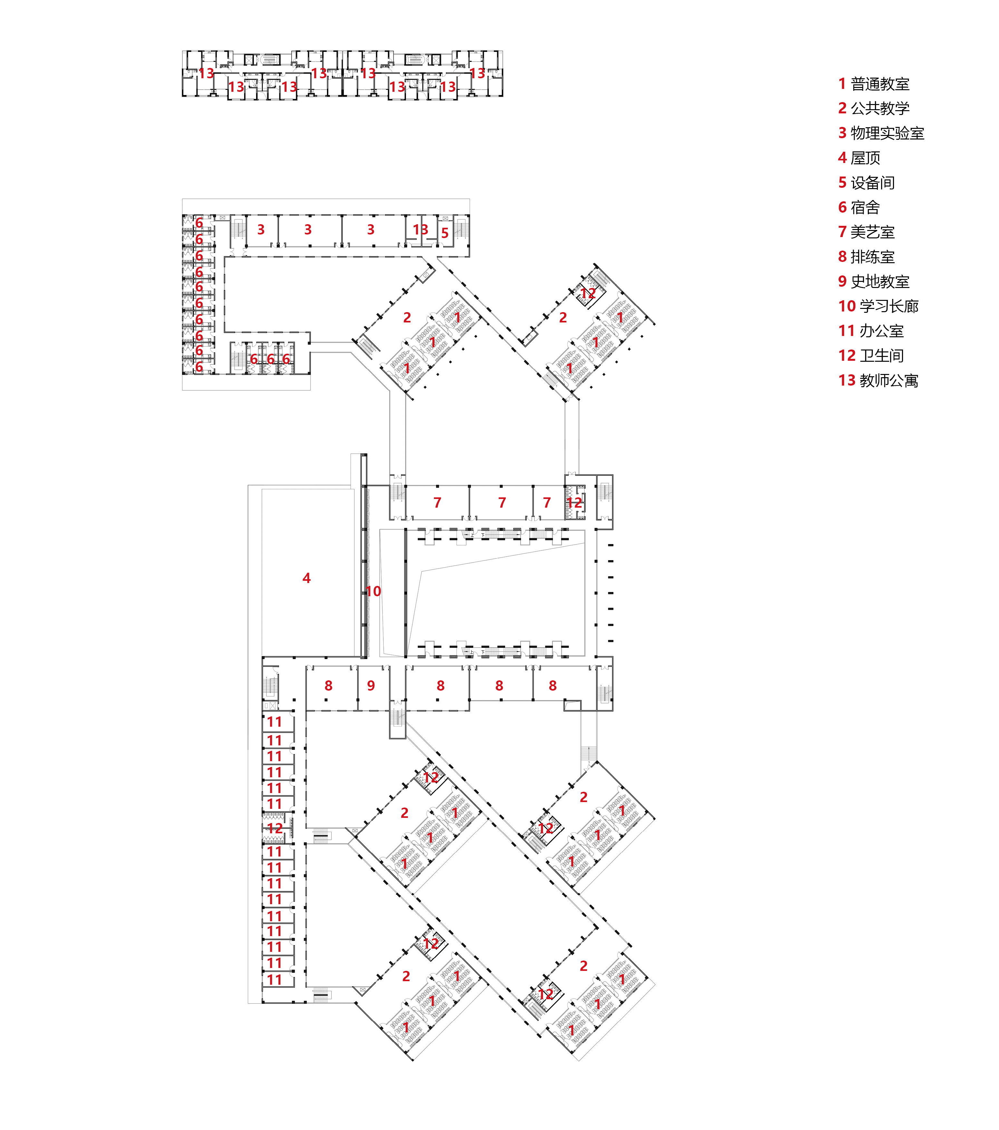
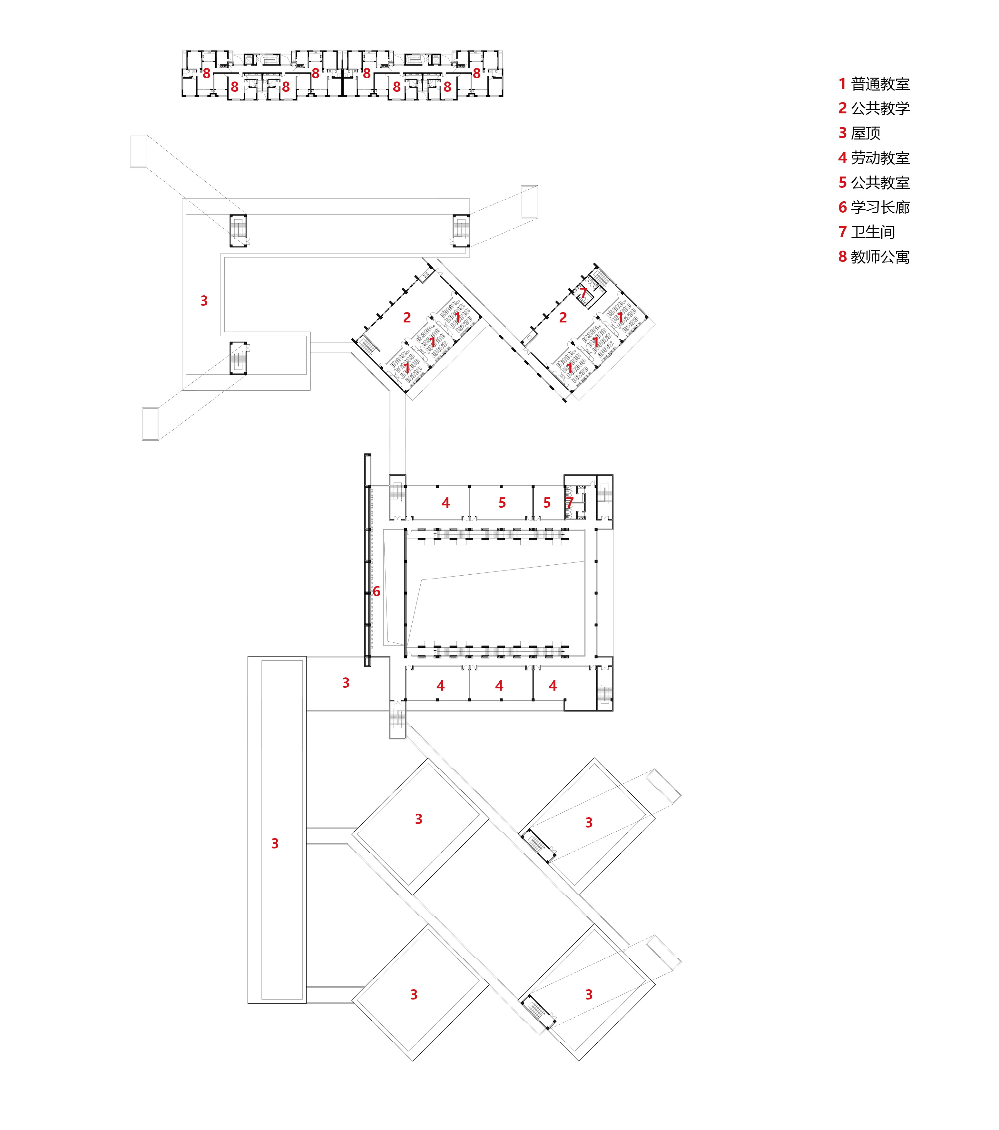











完整项目信息
项目名称:铁门关华山二中
项目类型:教育建筑
项目地点:新疆铁门关
总用地面积:62000平方米
总建筑面积:42500平方米
竣工时间:2023年
设计单位:江苏中锐华东建筑设计研究院有限公司(方案设计)、新疆巴州城乡规划设计院(施工图设计)
建设单位:新疆农二师华山中学
主要建筑师:荣朝晖、王雪丰、缪家栋
摄影:存在建筑-建筑摄影
视频来源:新疆农二师华山中学
视频剪辑:王之昊
版权声明:本文由中锐华东荣朝晖工作室授权发布。欢迎转发,禁止以有方编辑版本转载。
投稿邮箱:media@archiposition.com
上一篇:安藤忠雄:庭园的建筑
下一篇:侨城北公园游客中心|一树建筑工作室