
项目地点 日本东京
设计单位 Kazuyo Sejima & Associates, SHIMIZU CORPORATION
建筑面积 6,768.72平方米
建成时间 2019年
本文文字由设计单位提供。
日本女子大学是日本历史最悠久的女子大学之一。它坐落于东京市中心的目白町,周边分布有众多其它教育设施。在即将到来的2021年、建校120周年之际,学校推出了校园总体更新计划。我们负责总体设计,新图书馆即是该计划的起点。
Japan Women’s University is one of the oldest women’s universities in Japan and is situated in central Tokyo in Mejiro, amidst numerous other educational facilities. In conjunction with its 120th anniversary in 2021, they have launched a campus renewal masterplan for which we are responsible. The reconstruction of the library is the initial phase of the plan.
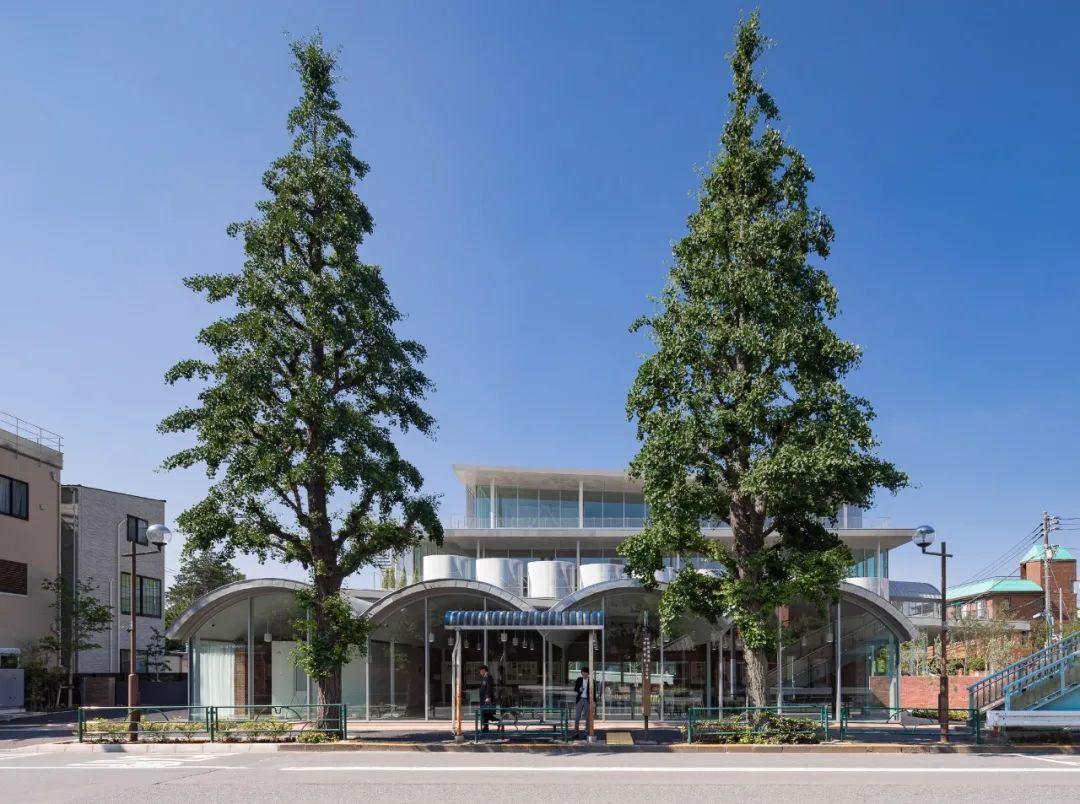
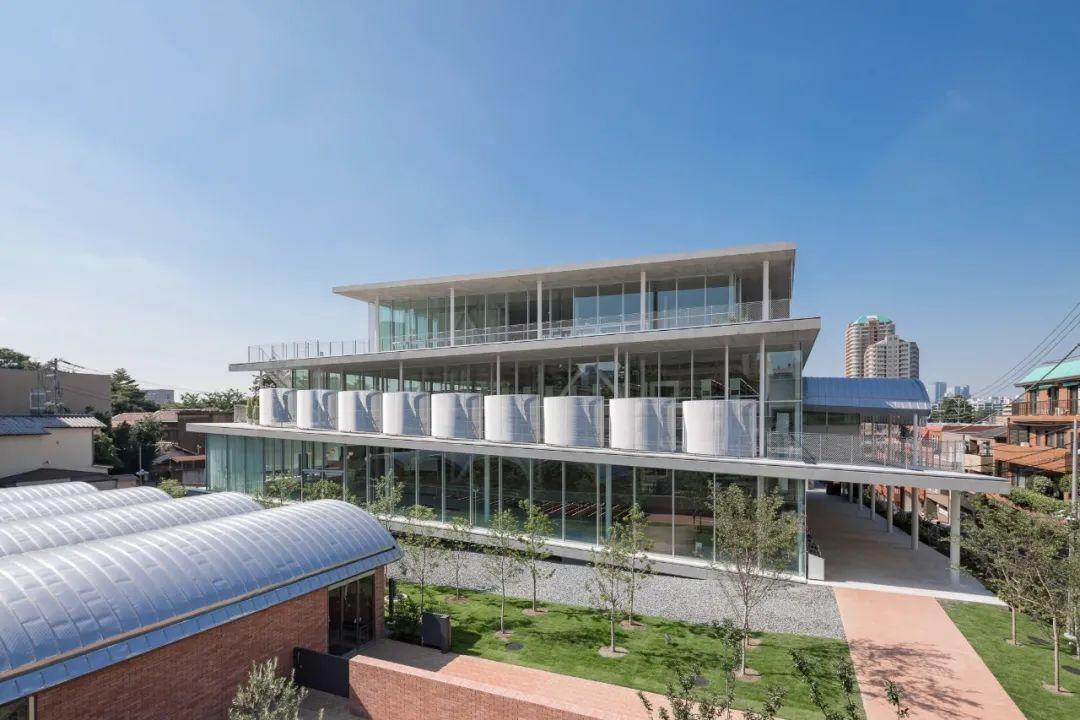

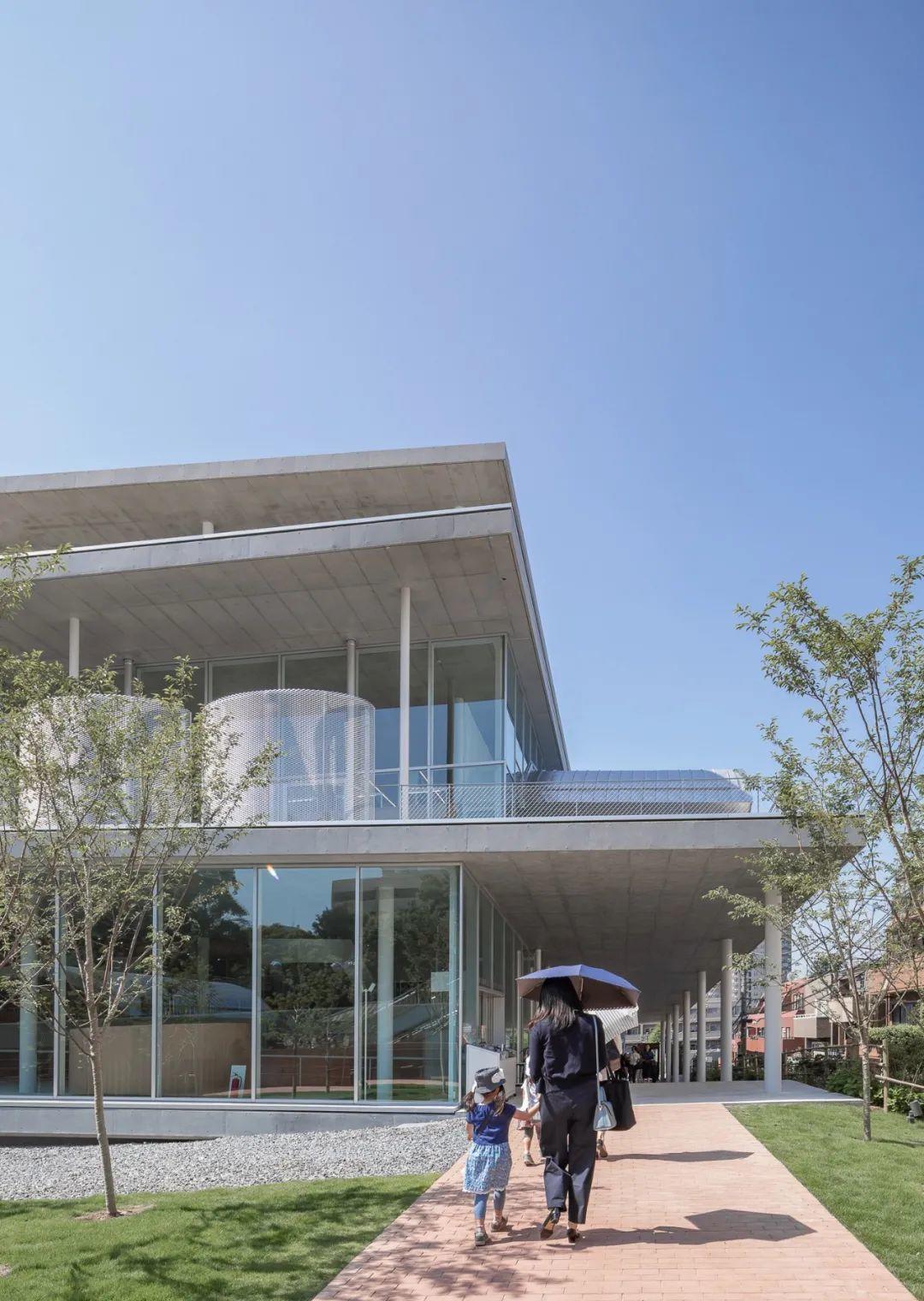
新图书馆面对目白地区的主要道路,故而设计要求它成为大学的标志性建筑,为学生提供创新学习、互动空间。
Since the new library would face Mejiro Dori, which is a major roadway in the Mejiro area, the request was that this building become a new symbol of the university and also provide space for innovative learning and interaction for students.



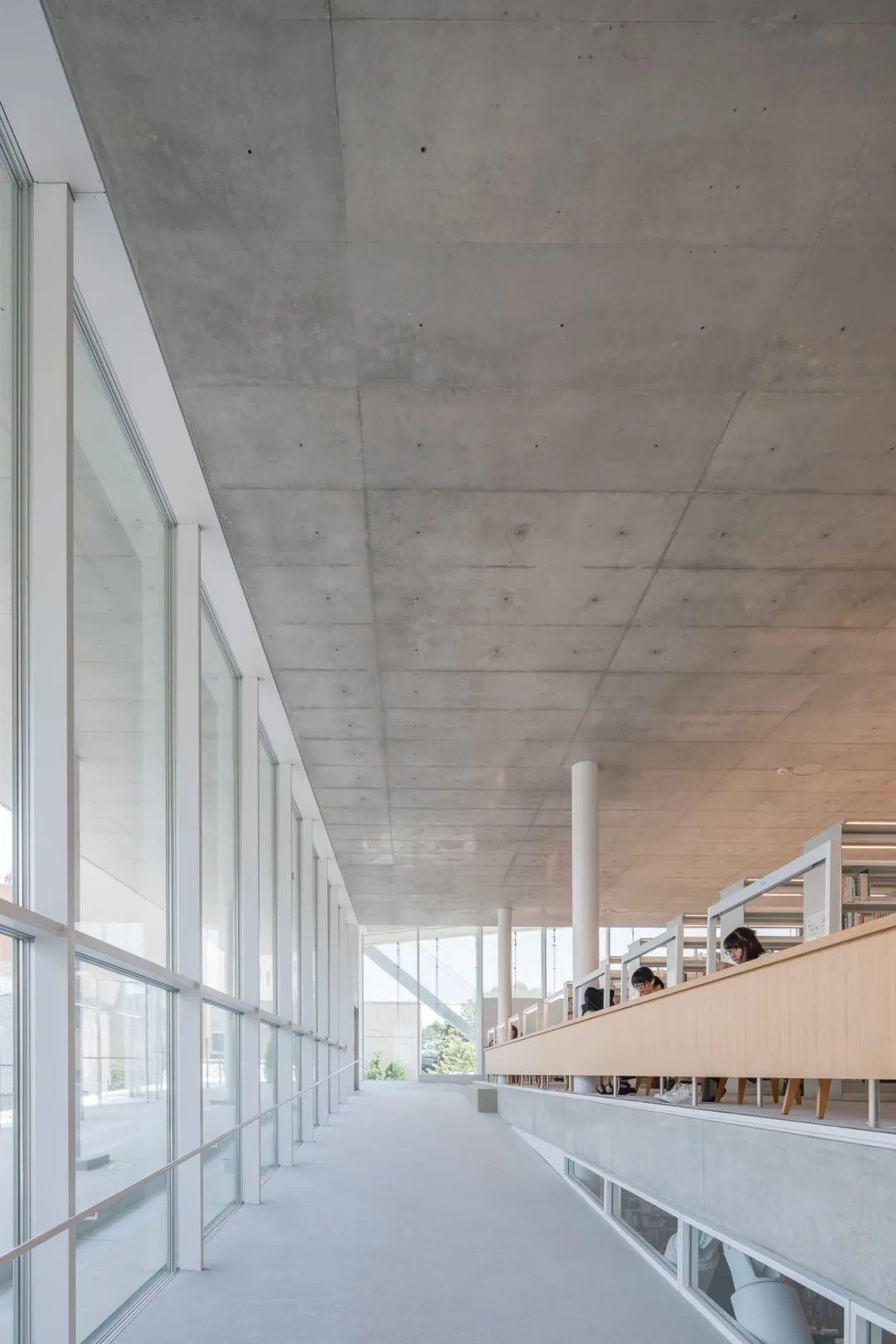
与之前图书馆的层叠设计相反,该建筑的斜坡与开放天花板纵向连接了建筑的不同楼层,使学生在图书馆寻找书籍、社交时,获得更为综合的体验。斜坡沿基地的自然斜坡建造,围绕每一层空间平缓展开。它连接了露台与建筑外侧的不同尺度空间,赋予空间个性。
As opposed to the previous stacked design, we thought the use of slopes and an open ceiling would vertically connect the different floors, fostering an integrated experience as students search for books and socialize in the building. The slope is built along the natural incline of the grounds and gently spirals around each floor. It connects to terraces and closed-off rooms with differing widths along the way, which gives unique character to each location.
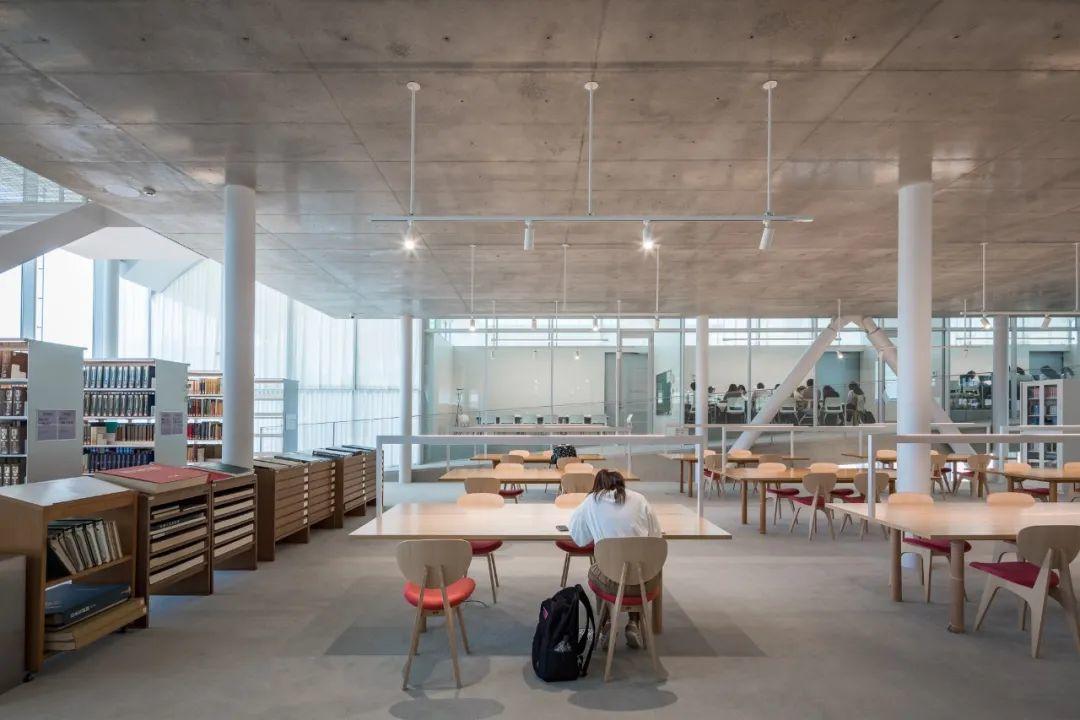


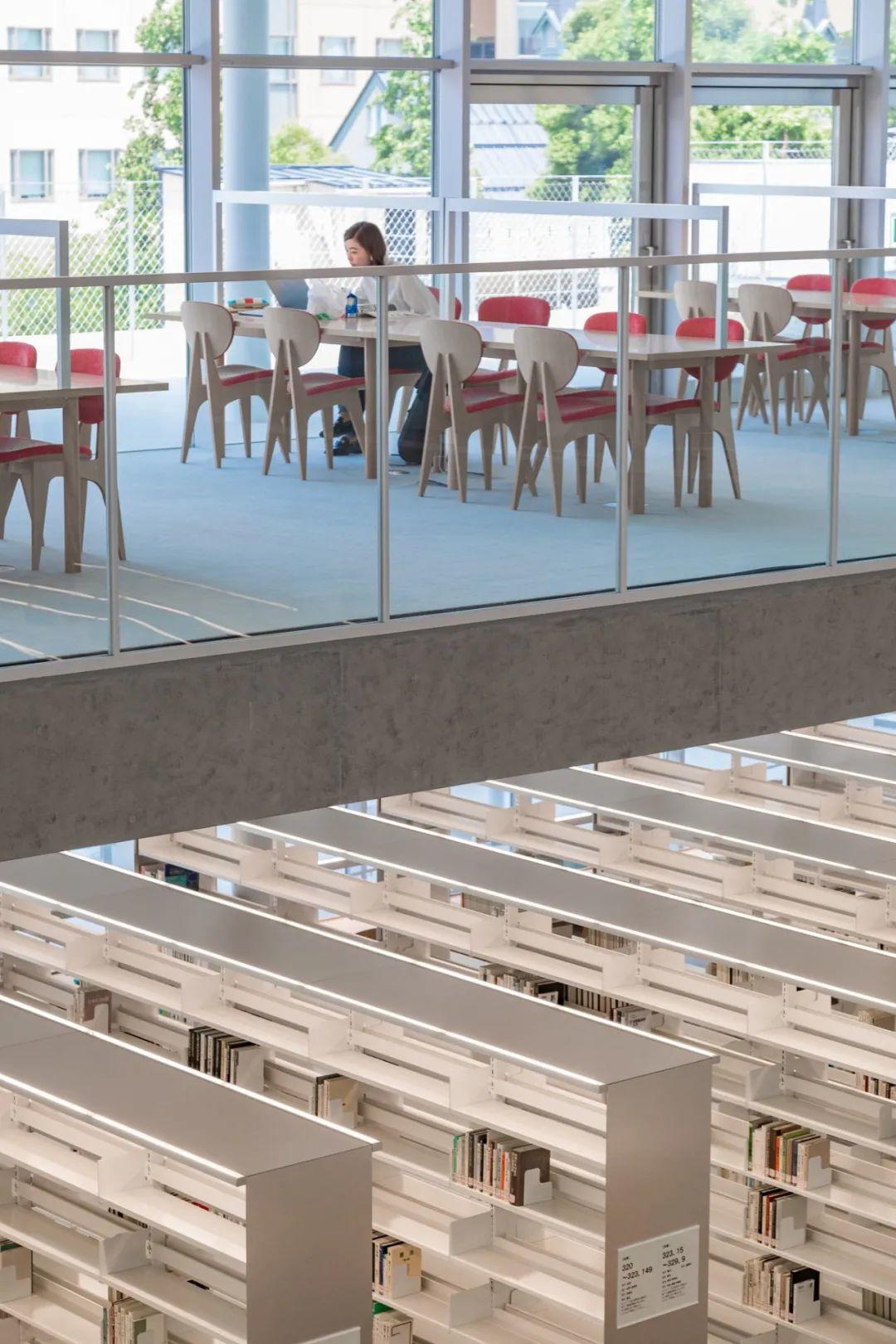
从地面层、地下一层密集排列的书架区,到中间层的固定书架区,再到顶层的报告厅和浏览区,空间之间相互连接,形成一个统一的大空间。设计实现了空间之间的自然连续,使学生可以在一座建筑内获得丰富体验,比如听完讲座后去露台休息。我们希望建筑能产生一种新的图书馆模式:多功能的,能够适应与时俱进的需求、为未来服务。
From the ground level and downward to the underground compact shelving areas, and the fixed shelving on the mid-level floors to the lecture hall and browsing spaces on the top floor, the spaces connect to each another, creating a single large room. We enabled a seamless continuum of areas so that students could enjoy a variety of experiences under one roof. One could attend a lecture, then take a break afterwards at the terrace, for example. It is our hope that this building would serve as a new library model that is versatile and adaptable to the evolving needs of the community according to the times, even as it serves the university for generations to come.

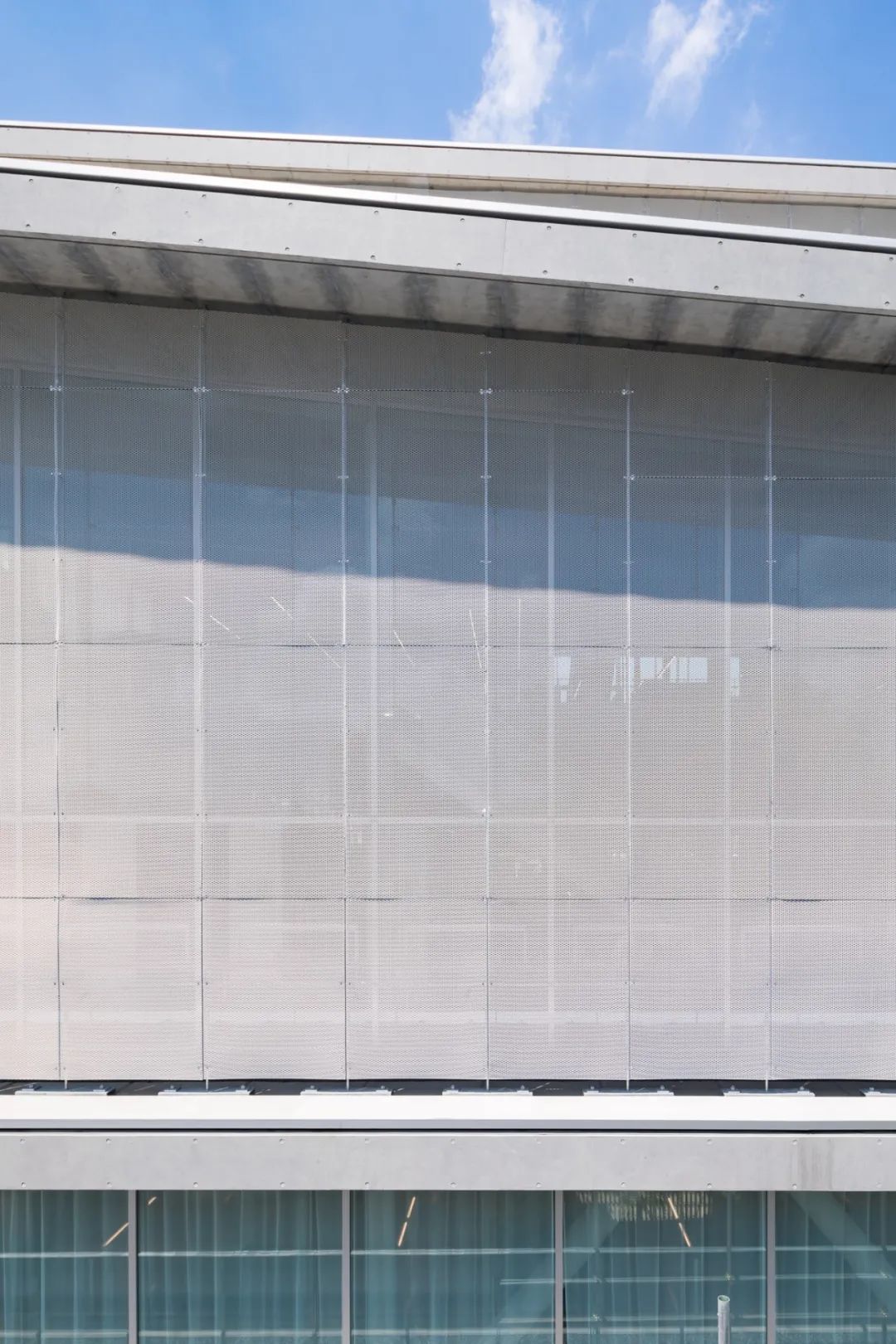

设计图纸 ▽
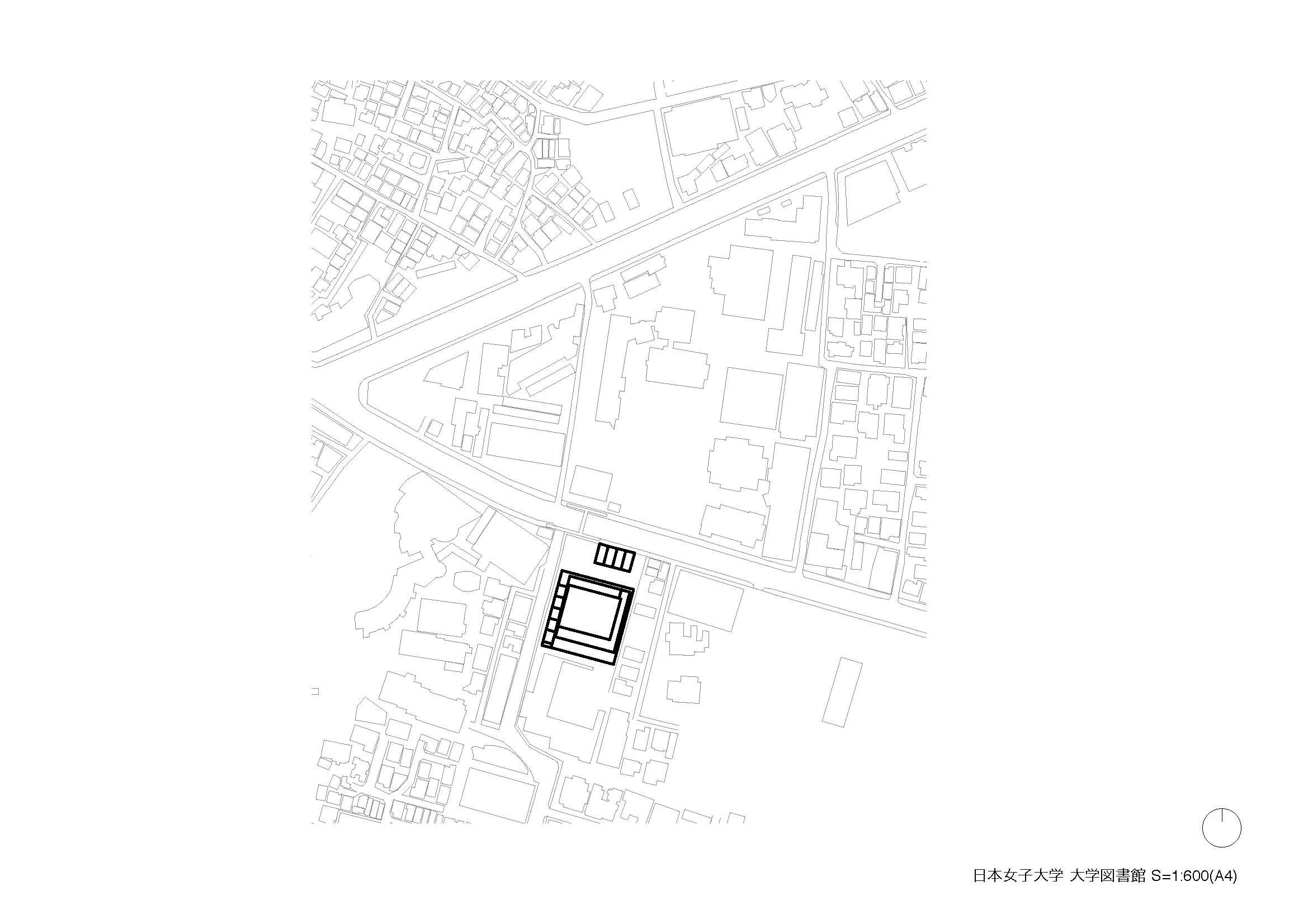
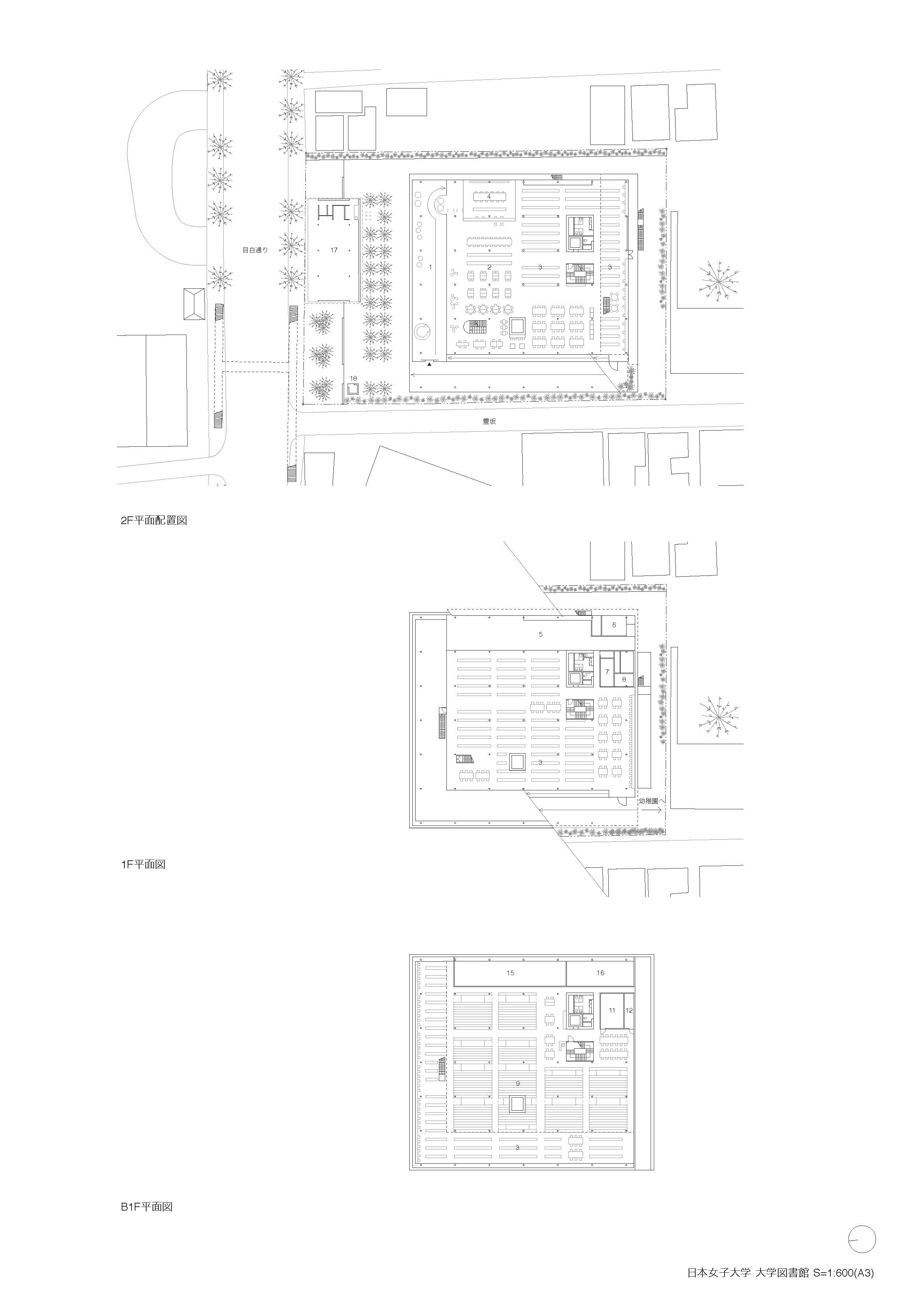
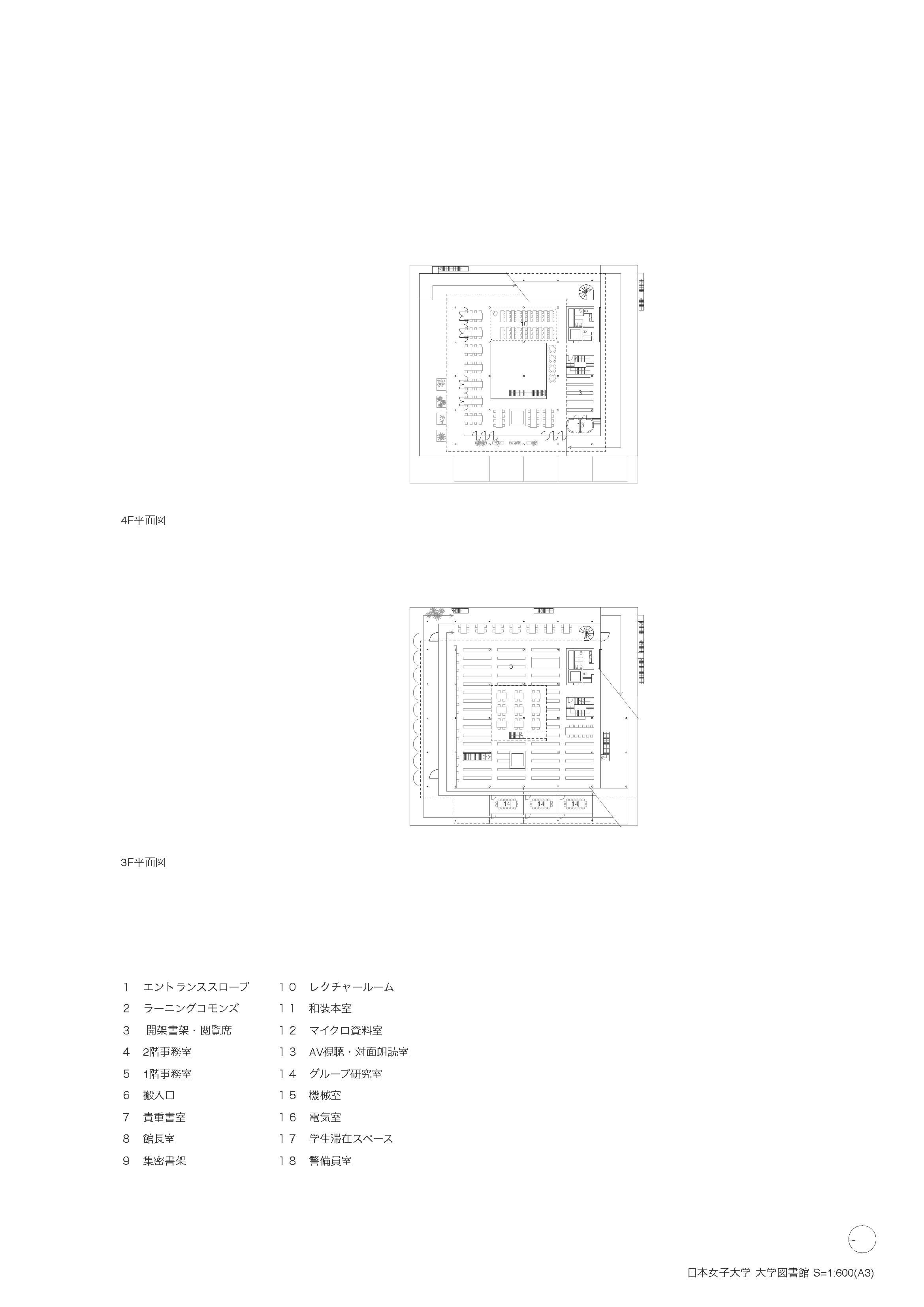
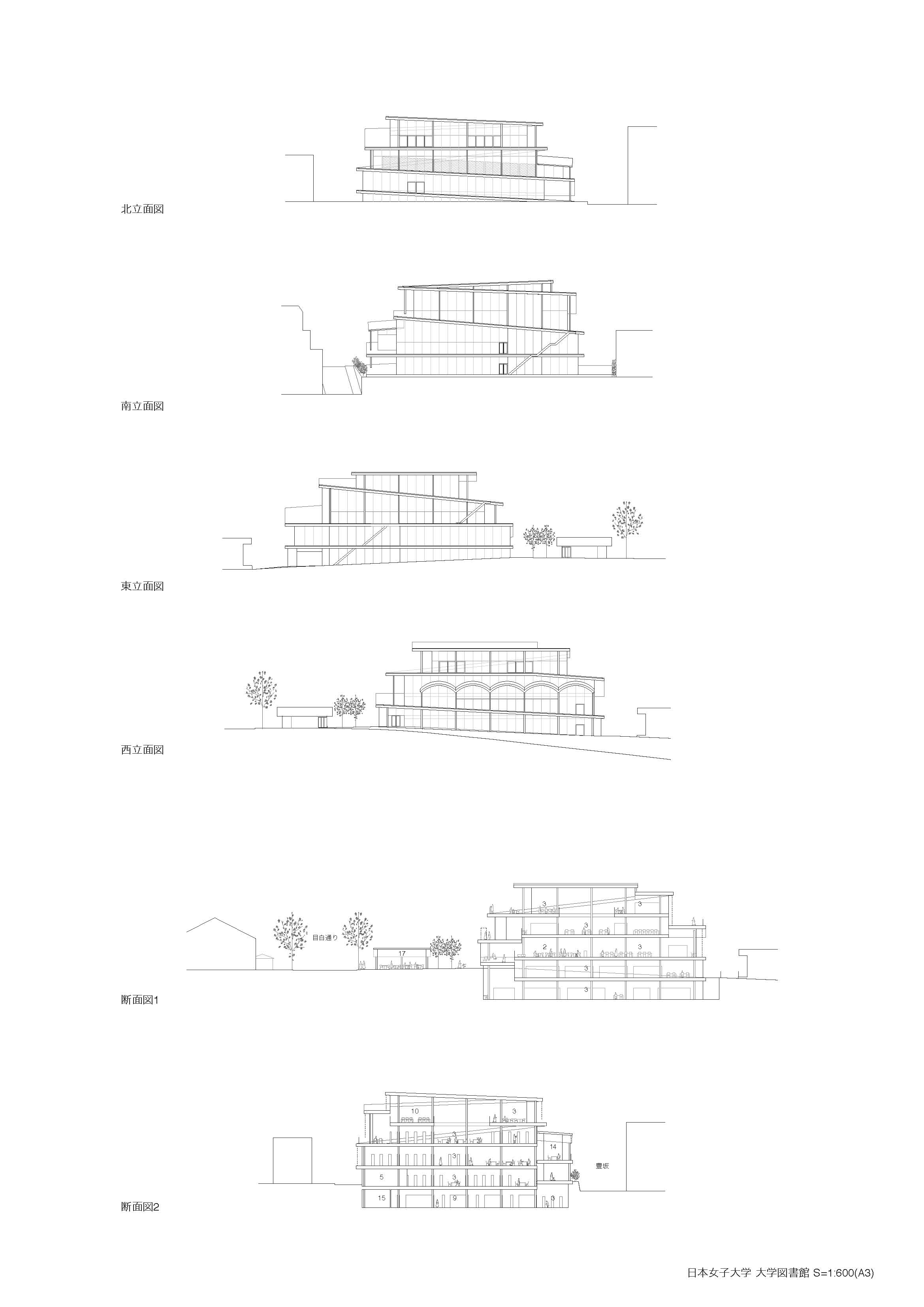
完整项目信息
Project title: Japan Women’s University Library
Location: Tokyo,Japan
Design year(s): 2016—2017
Construction year(s): 2017—2019
Architect(s) or architectural firm(s): Kazuyo Sejima & Associates, SHIMIZU CORPORATION
Principal(s) in charge: Kazuyo Sejima
Project team: Yoshitaka Tanase, Rikiya Yamamoto, Takashi Yuasa, Rihoko Yanagida, Hayao Odagiri, Hiroaki Katagiri, Marina Miyazaki, Kae Ito / Kazuyo Sejima & Associates
Toshiyuki Makizumi, Kenichi Negishi, Tomohiro Ichimanda / SHIMIZU CORPORATION
Client(s): Japan Women’s University
Consultants:
Structural engineer(s): Sasaki Structural Consultants, SHIMIZU CORPORATION
Mechanical engineer(s): P.T.Morimura & Associates, SHIMIZU CORPORATION
Landscape architect(s): GA yamazaki
Others:Disaster Prevention Design: ATAKA BOUSAI SEKKEI Co.Ltd.
General contractor: SHIMIZU CORPORATION
Program: University (Library, Student’s Lounge, Janitor’s room)
Structural system: Steel frame + Concrete Structure
Major materials: Concrete, Glass, Steel
Site area: 3,378.45㎡
Building area: 1,943.74㎡
Total floor area: 6,768.72㎡
版权声明:本文由Kazuyo Sejima & Associates, Atelier Vincent Hecht授权发布,欢迎转发,禁止以有方编辑版本转载。
投稿邮箱:media@archiposition.com
上一篇:建筑地图88 | 湖南:江山如此多娇
下一篇:四水归堂:安徽艺术学院听雨轩 / 同济大学建筑设计研究院