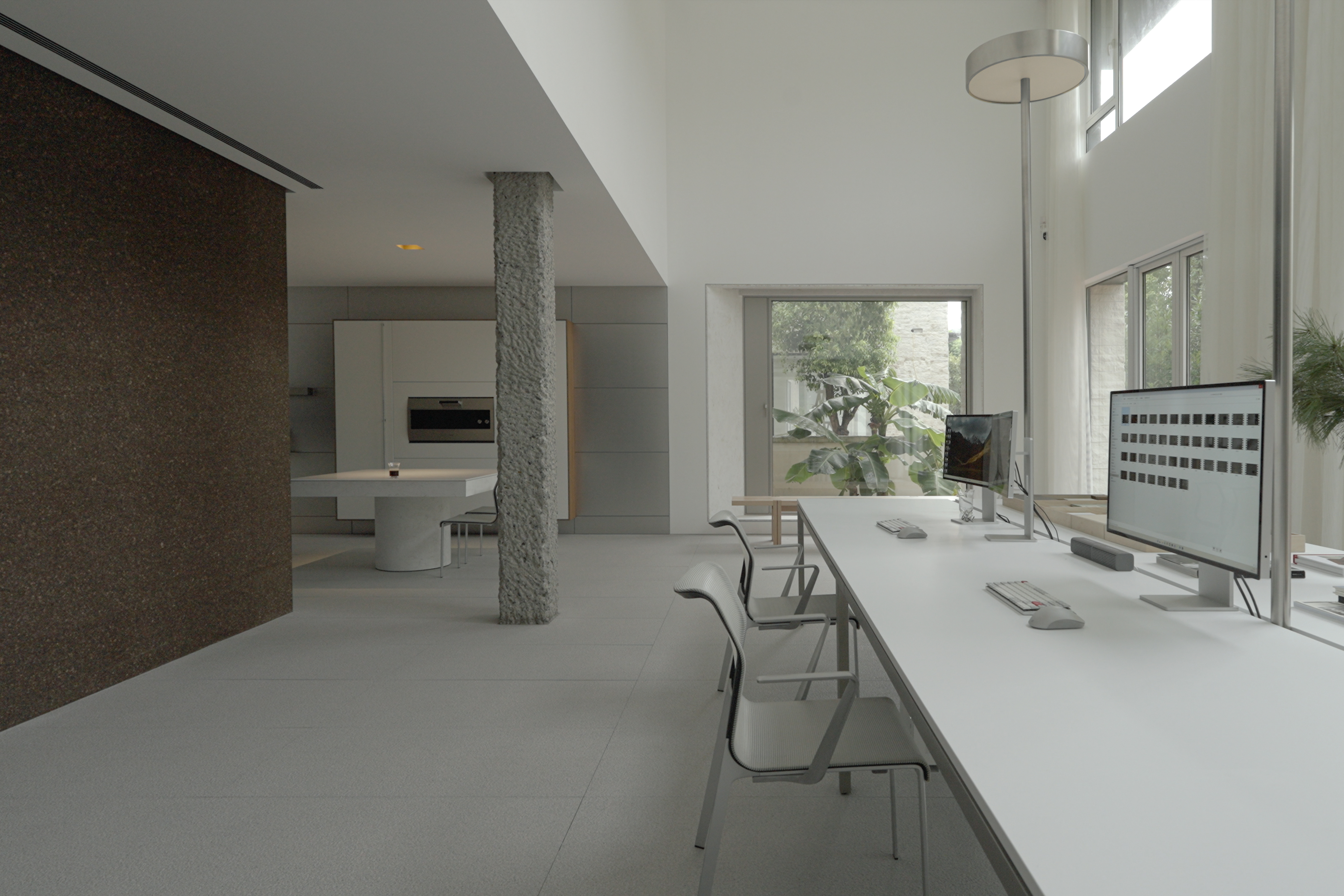
设计单位 肃画建筑ADWANGStudio
项目地点 中国上海
建成时间 2024年6月
建筑面积 420平方米
本文文字由设计单位提供。
当建筑空间中应用了某种结构材料时,
意义随之产生,
而这种意义只有在这个空间中才能被注意到。——Peter Zumthor
When a certain structural material is applied in an architectural space,
meaning is created,
and this meaning can only be noticed within this space. — Peter Zumthor
▲ 项目视频 ©肃画建筑ADWANGStudio
细节,一旦设计得很成功,就不再仅仅是装饰,它们成为作品中固有的一部分,支撑起一个项目的品质。
Details, once designed successfully, are no longer just decorations; they become an inherent part of the work, supporting the quality of a project.
在佘山绿树环绕的怀抱中,肃画建筑ADWANGStudio的工作室悄然落成,它背向繁华的市区,选择了一种远离尘嚣的宁静。从项目伊始,我们便拆除了所有非承重墙体,裸露出承重柱,以一种回归本质的姿态,尽量让空间通透和舒展。
Surrounded by greenery in Sheshan, the studio of ADWANGStudio quietly takes shape. It turns its back on the bustling city, choosing a tranquility away from the hustle and bustle. From the beginning of the project, we removed all non-load-bearing walls, exposing the load-bearing columns, returning to the essence, making the space as transparent and expansive as possible.
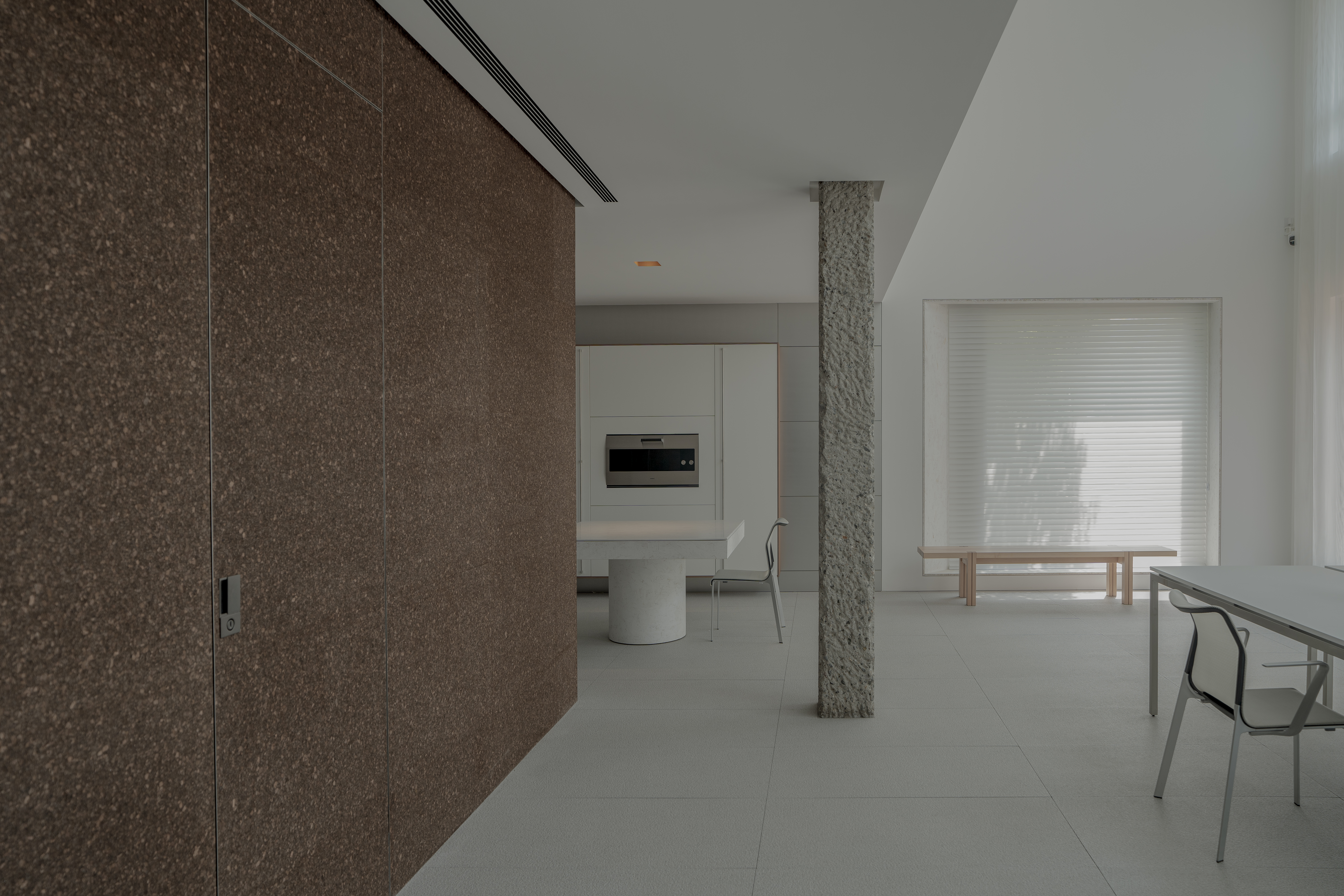

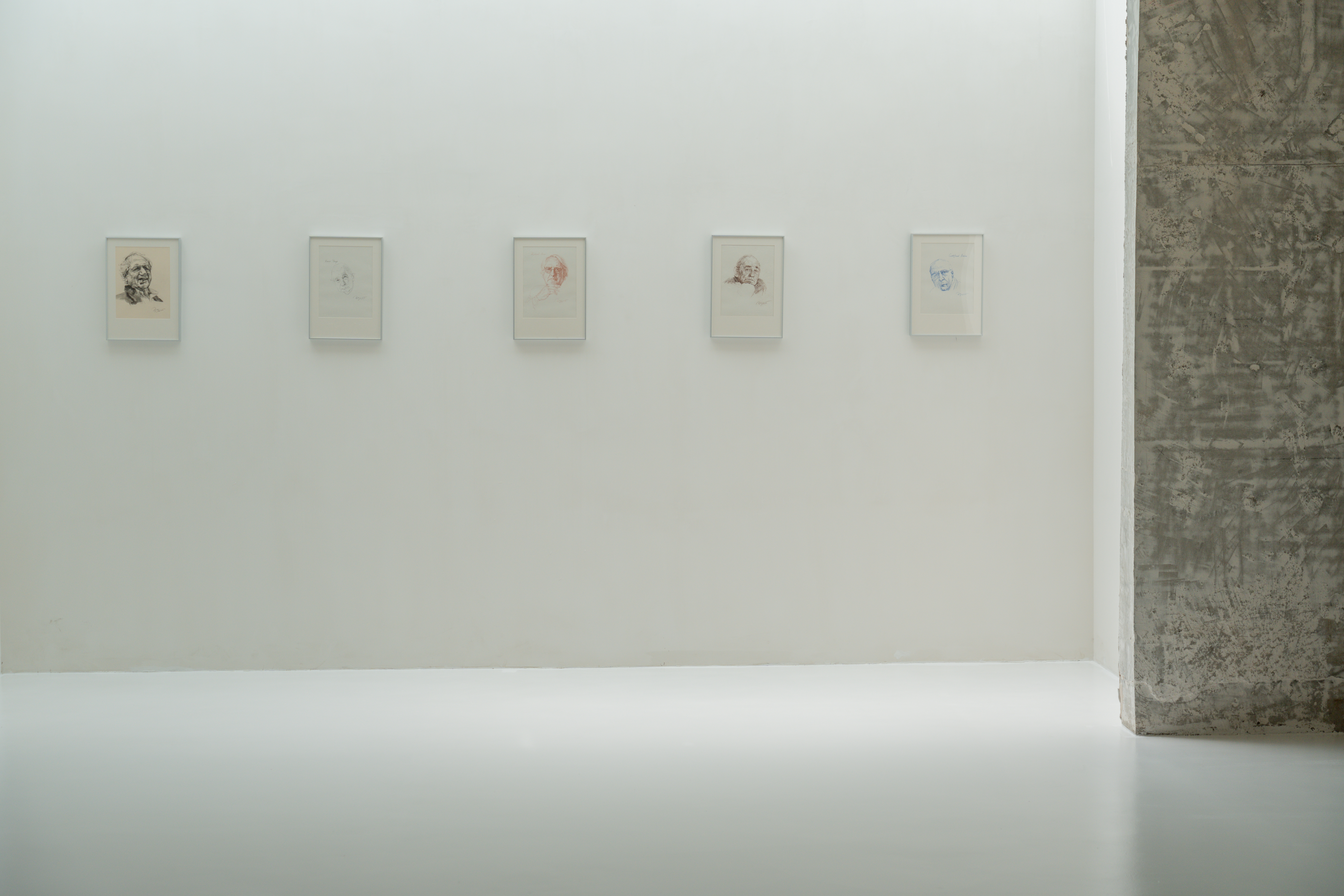
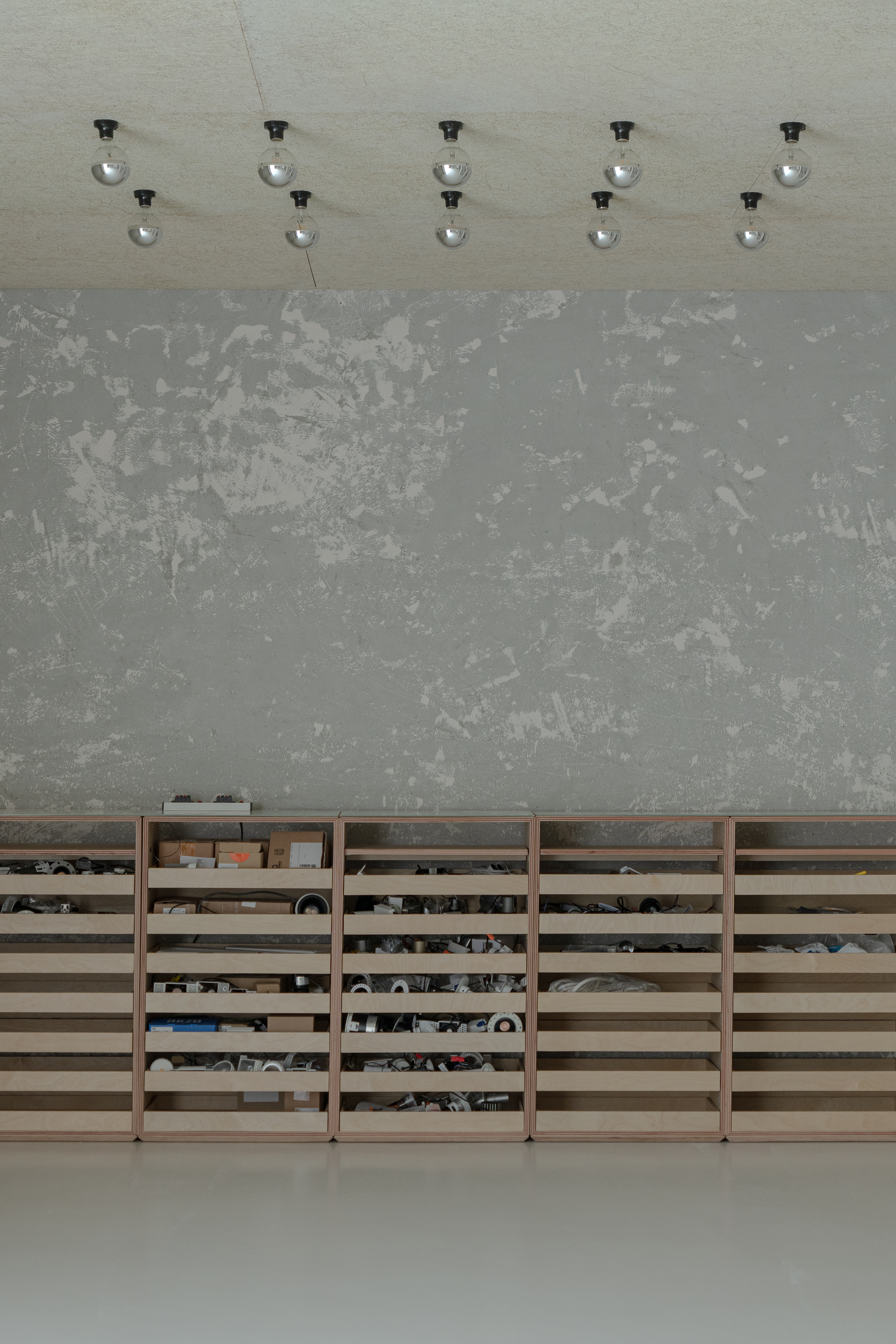

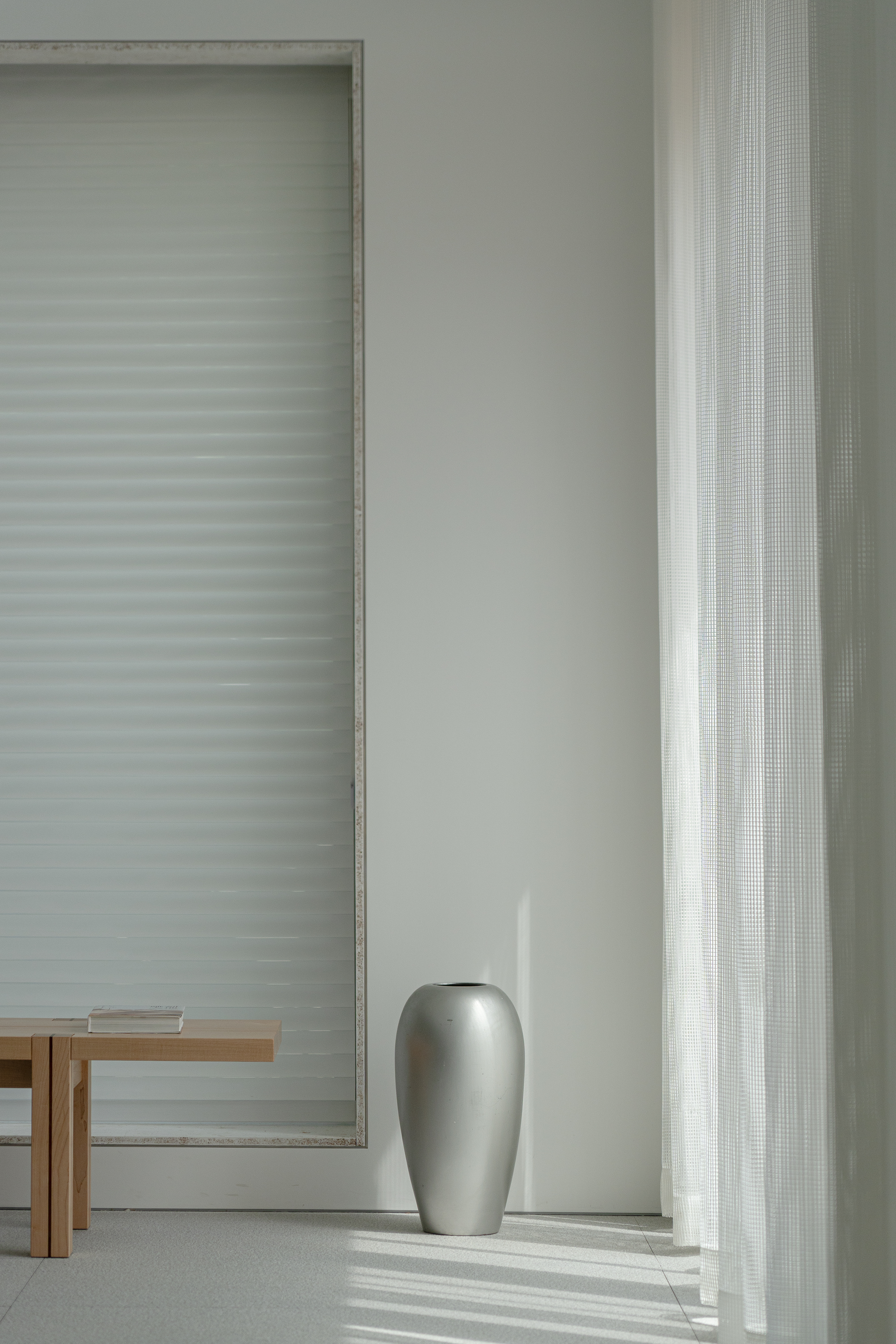
踏入这个空间,地脚灯光如引路人,引导人们走向宽敞明亮的工作区域。从材料图书室、到办公区、再到开放厨房,除了办公椅,其余的桌椅家具橱柜均出自建筑师肃画之手。
Entering this space, the footlights guide like a pathfinder, leading people towards the spacious and bright work area. From the material library to the office area, and then to the open kitchen, all furniture, cabinets, and chairs, except for office chairs, are made by the architect Su Hua.
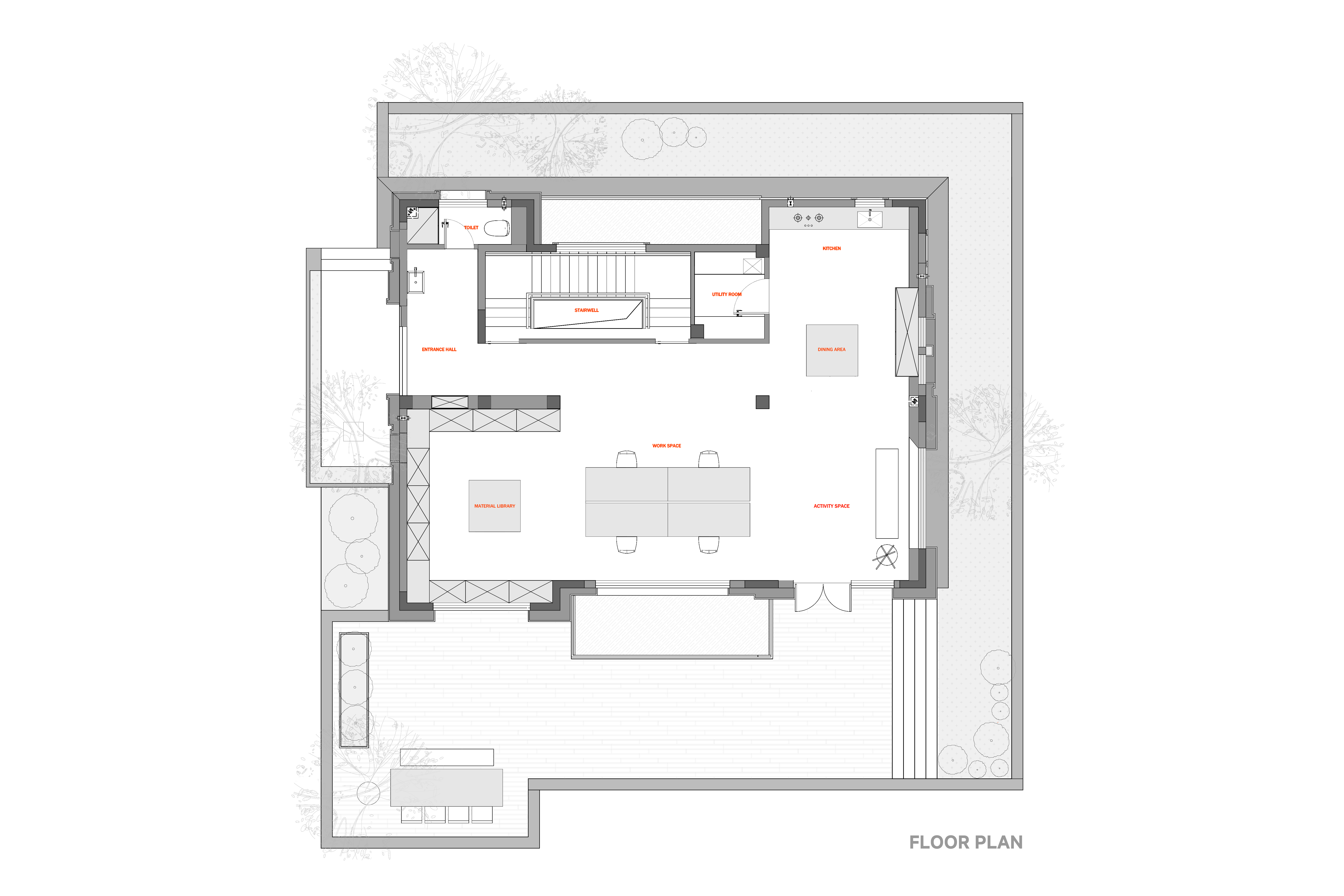
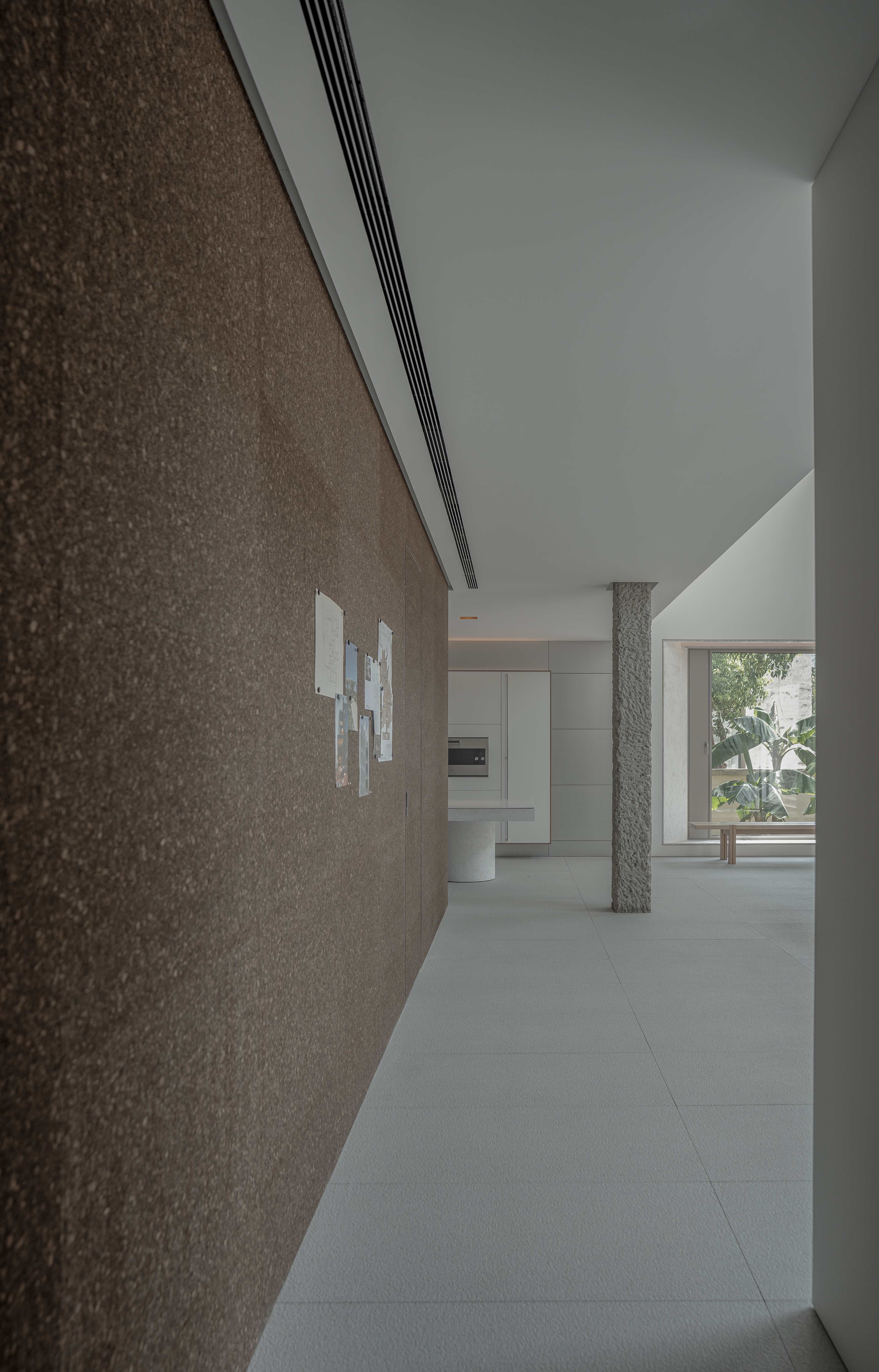

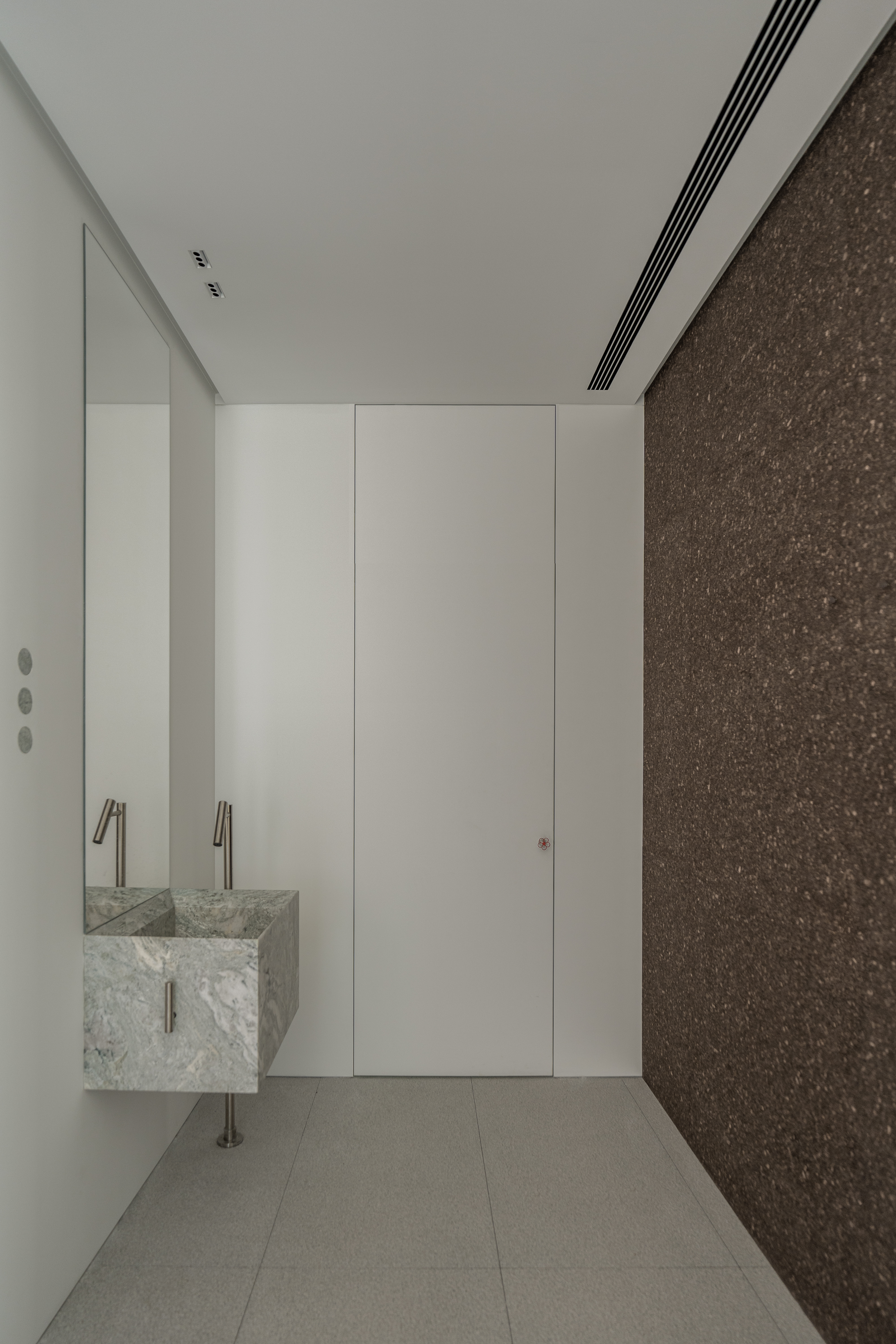
一楼地面铺设的粗糙户外砖,模拟岩石质感,让人仿佛置身于自然之中。裸露的人工凿毛承重柱,宛如雕塑般矗立,增添了几分粗犷与原始之美。
The rough outdoor bricks laid on the first floor simulate the texture of rocks, making one feel as if they are in nature; the exposed, artificially chiseled load-bearing columns stand like sculptures, adding a touch of ruggedness and primitive beauty.
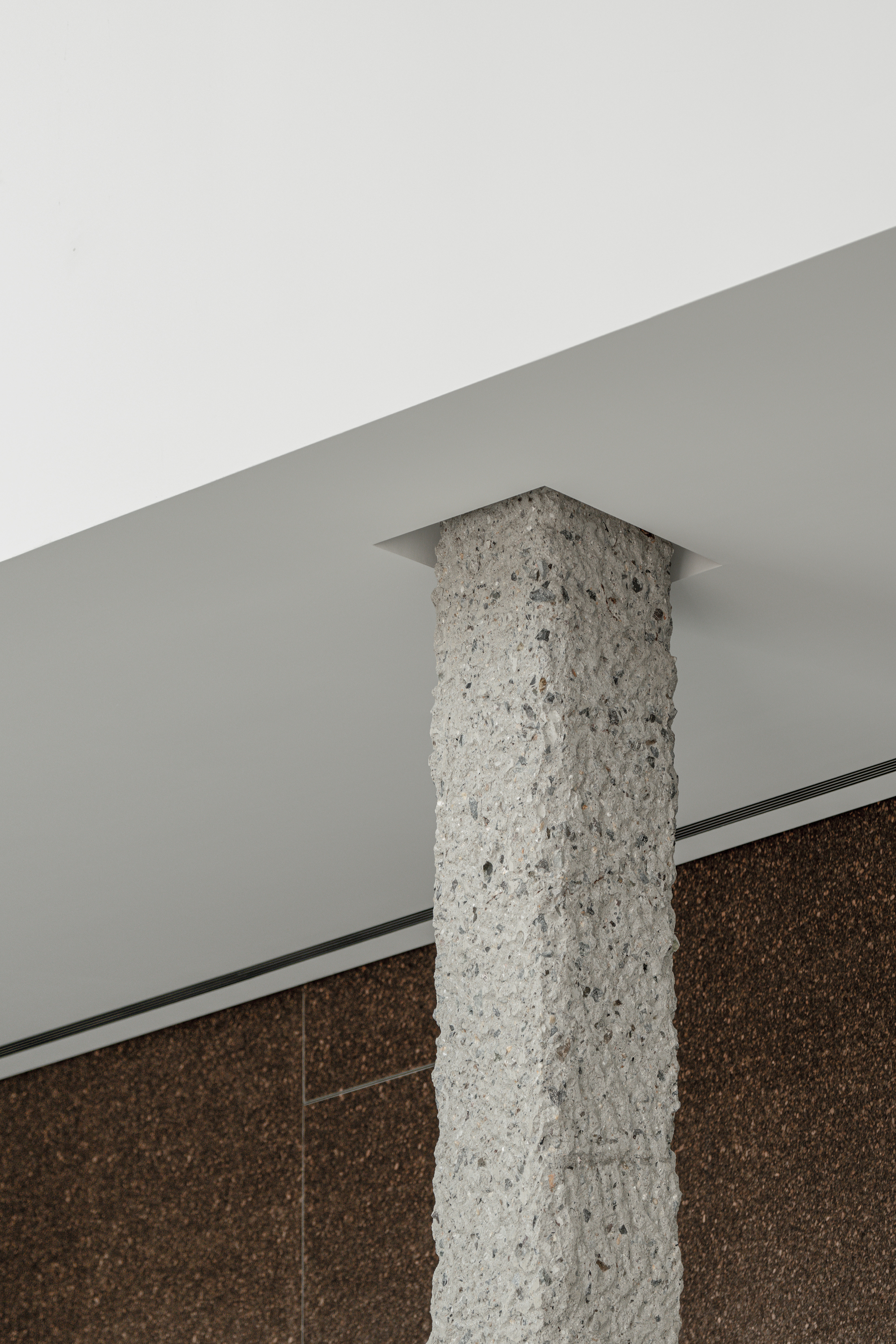

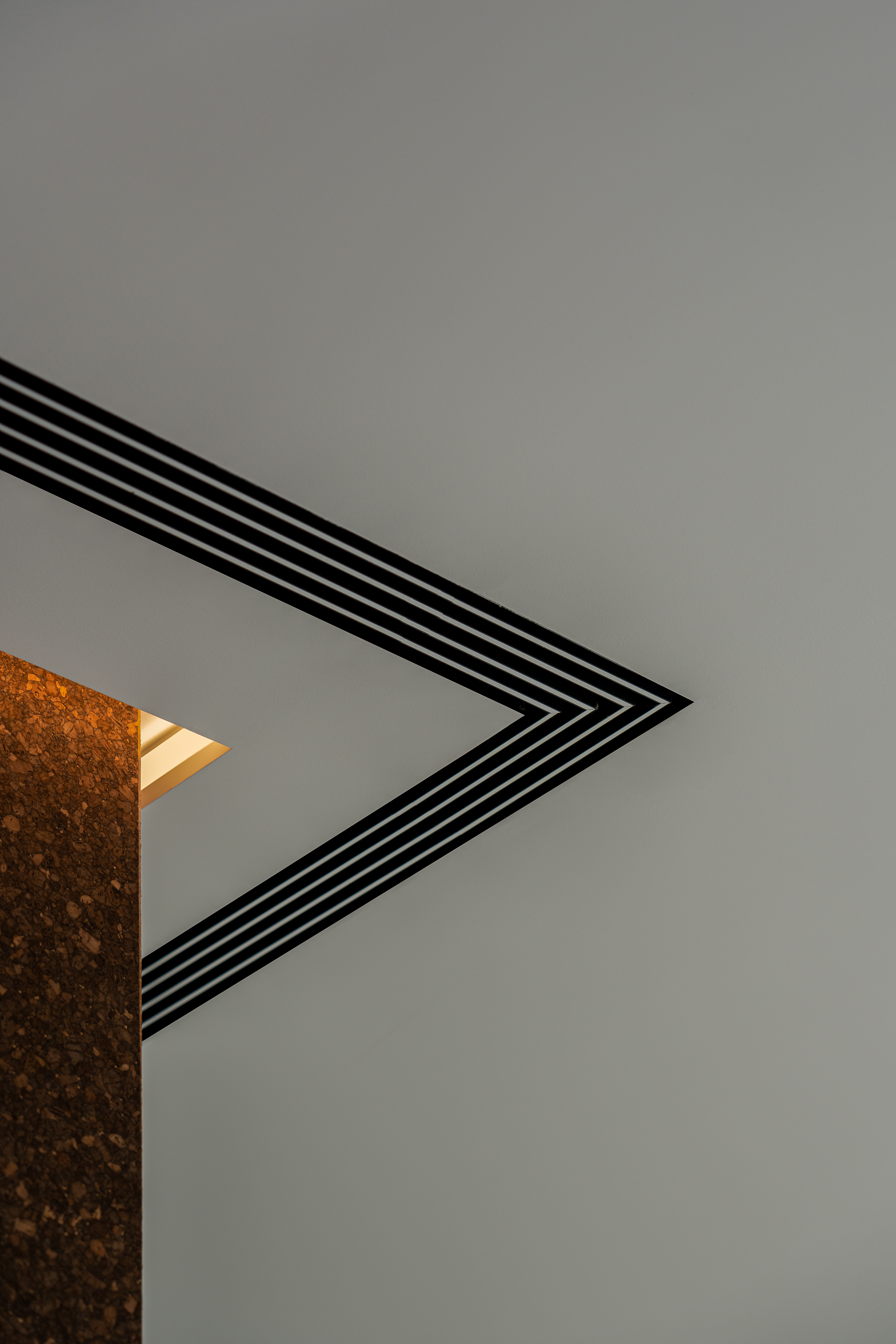
材料图书室以U字型围合,被刷白的OSB板,其肌理悬停在墙壁之上,犹如一块块石板,陈列着与建筑相关的书籍。与之相对的窗口也用同样的材料包覆对应,经过精细工艺处理,极简视觉的同时又富有肌理。
The material library is enclosed in a U-shape, with whitewashed OSB boards whose textures hang on the walls like slabs of stone, displaying books related to architecture. The corresponding windows are also wrapped with the same material, processed with fine craftsmanship, creating a minimalist visual while rich in texture.
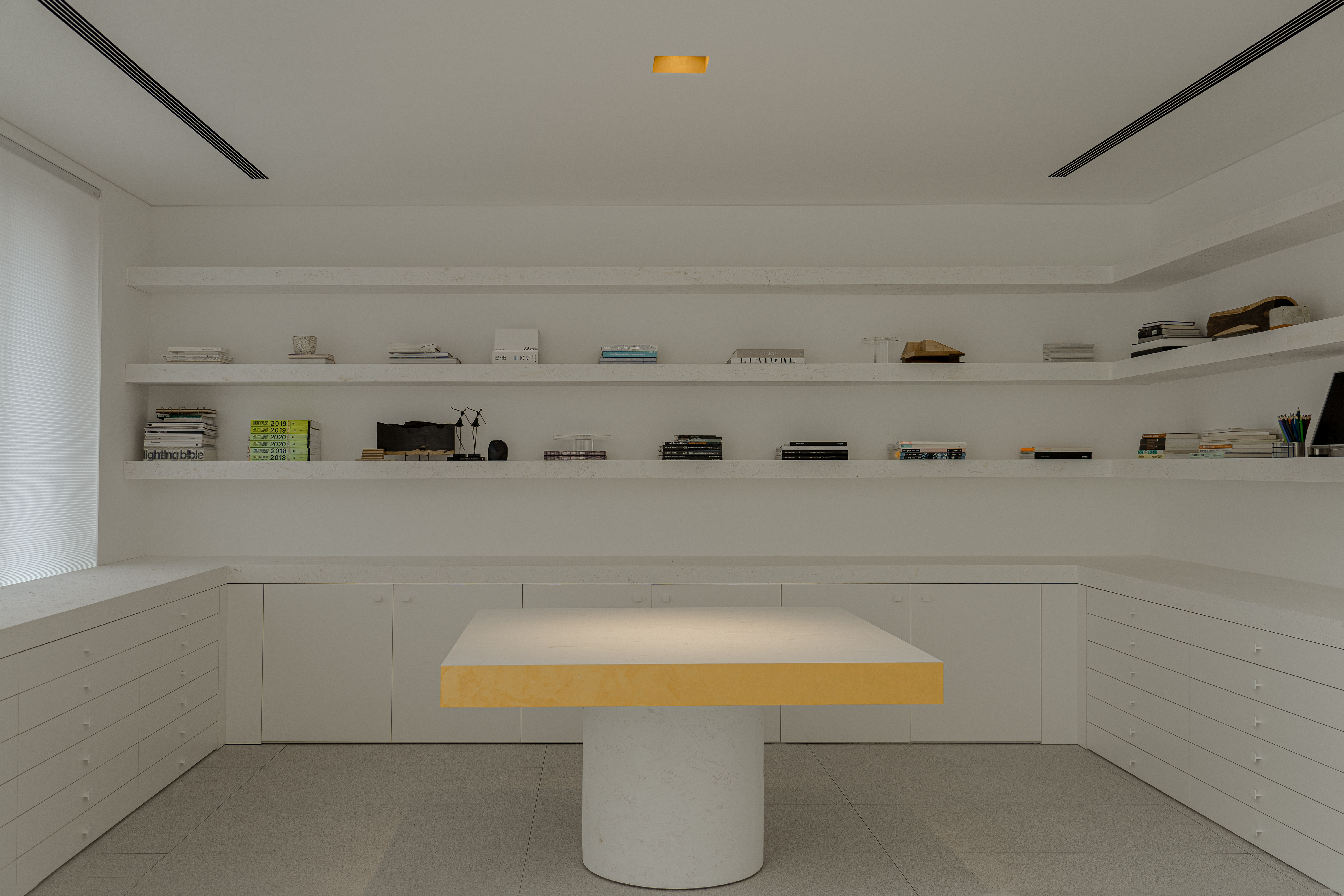
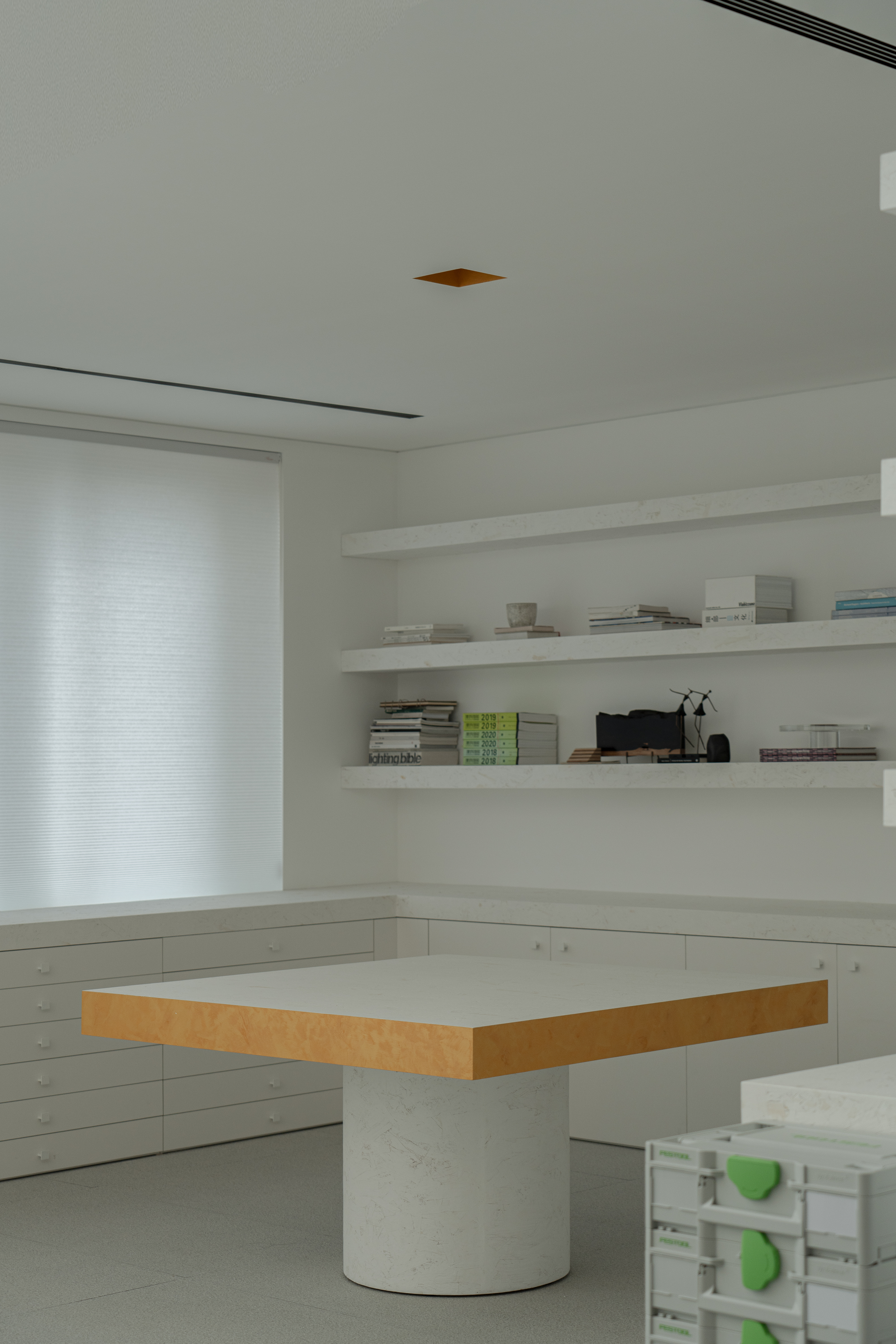
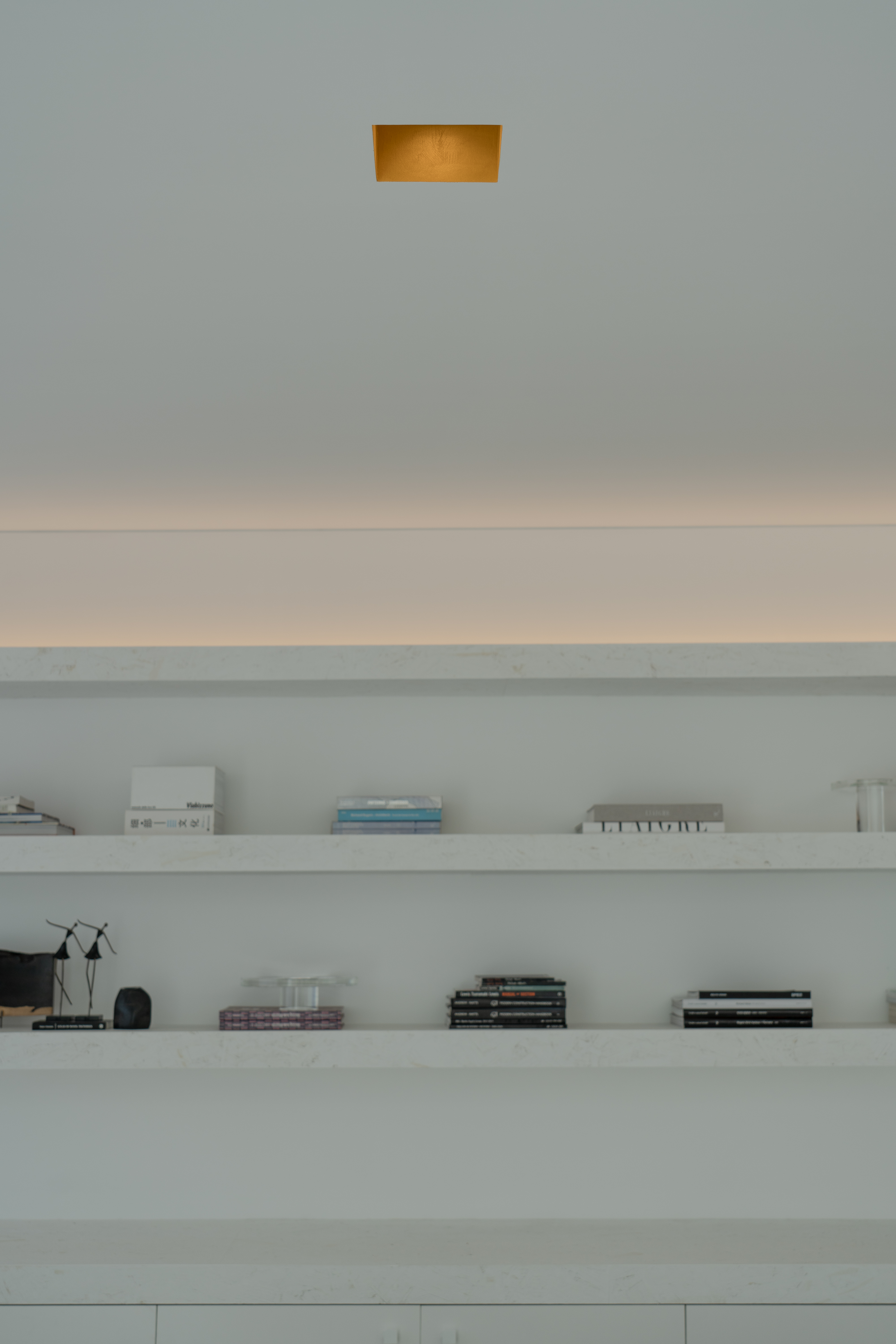
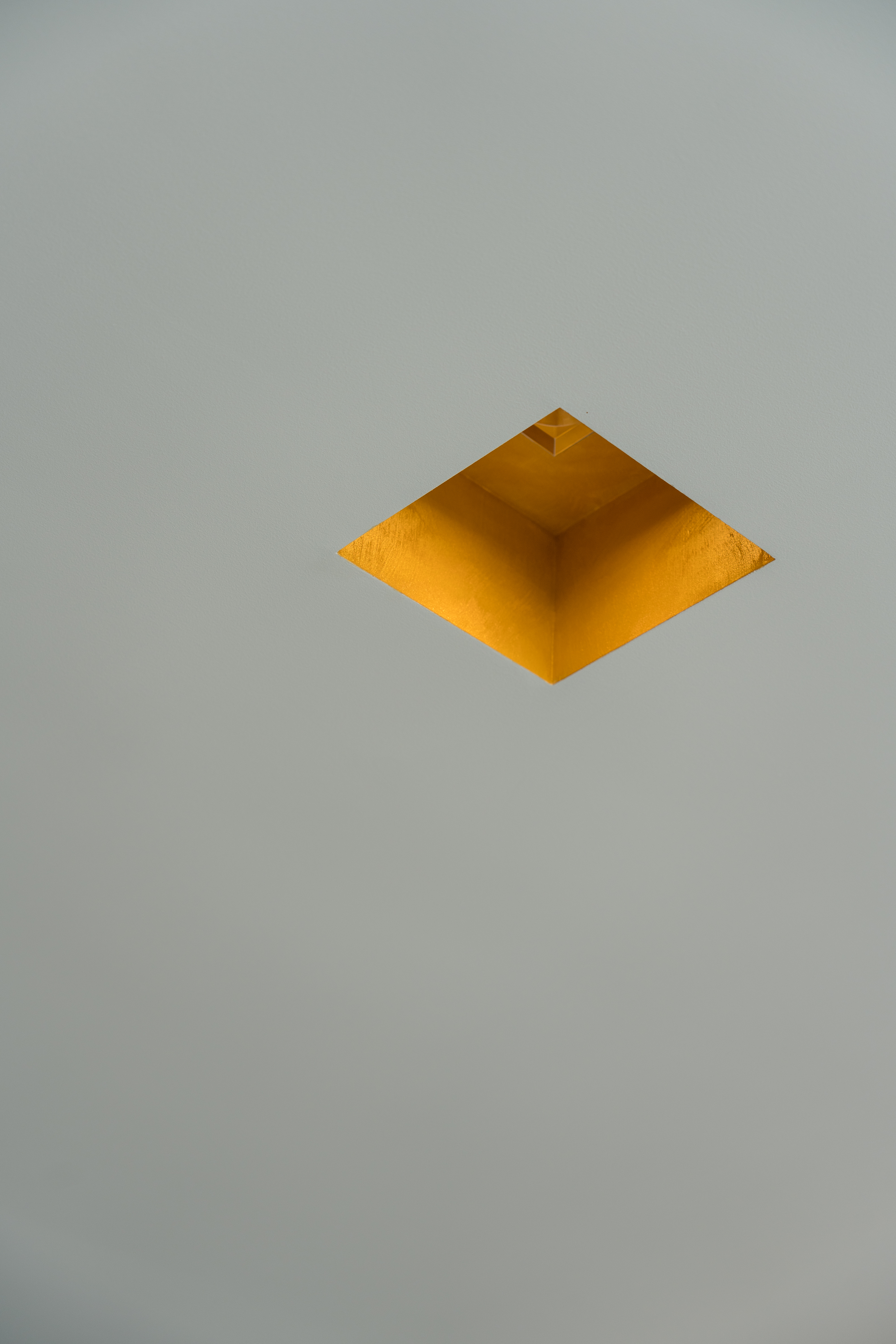

办公区由四张桌子和两个2.8米高的落地灯组成,它们不仅满足日常照明的需求,更如同两个装饰构筑物,装点着室内空间。楼梯交通盒裹以天然软木,触感温润如树干,为上下穿梭的行走增添了几分宁静与沉稳。同时,软木墙面也作为日常的“工作日志和灵感墙”,钉着与项目相关的一些文字图像信息,记录着创意与思考的轨迹。
The office area consists of four desks and two 2.8-meter-tall floor lamps, which not only meet the daily lighting needs but also serve as decorative structures, adorning the interior space. The stair traffic box is wrapped with natural cork, with a warm and smooth touch like a tree trunk, adding tranquility and stability to the movement up and down. At the same time, the cork wall also serves as a daily "work log and inspiration wall," pinned with some textual and graphic information related to the project, recording the trajectory of creativity and thought.
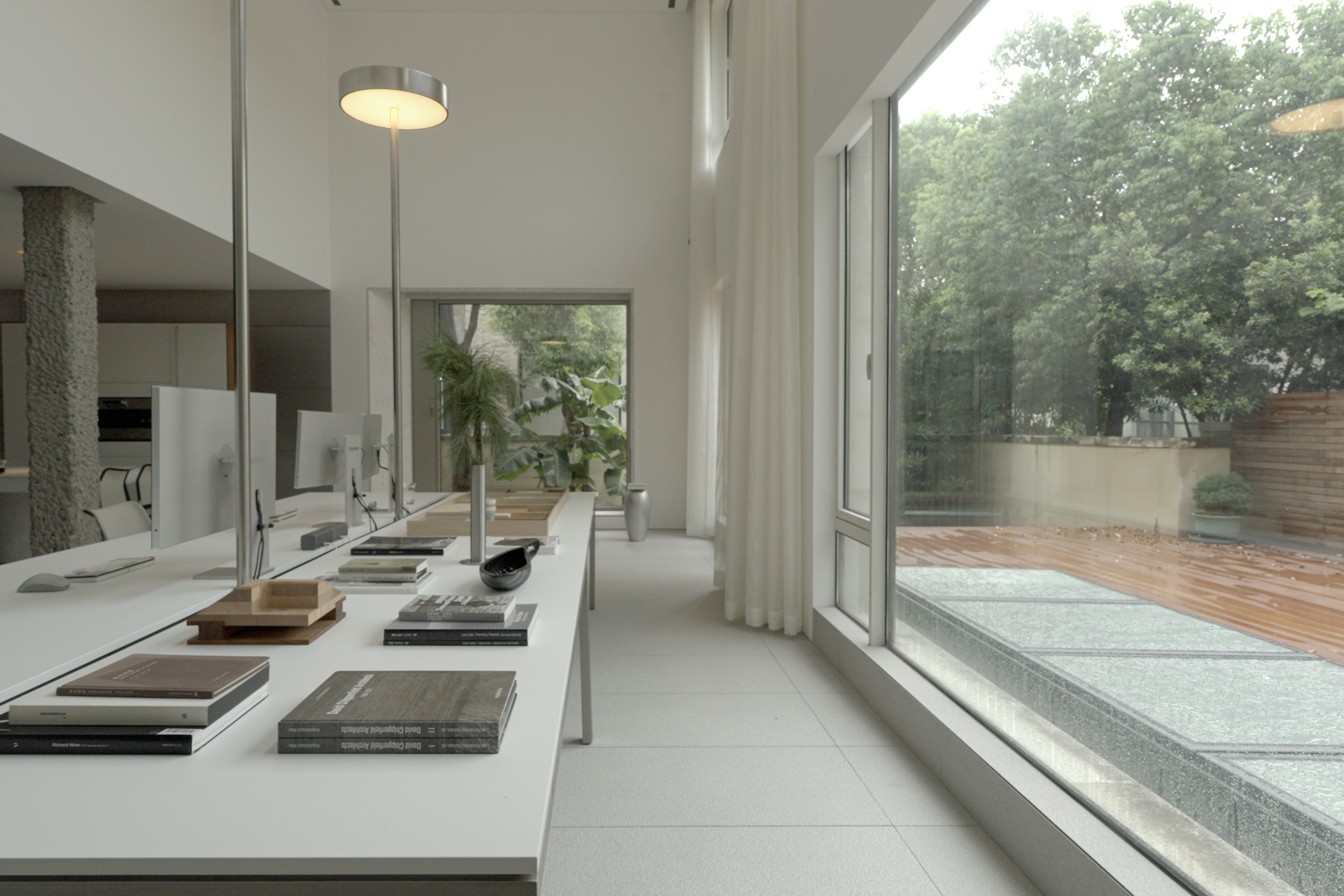
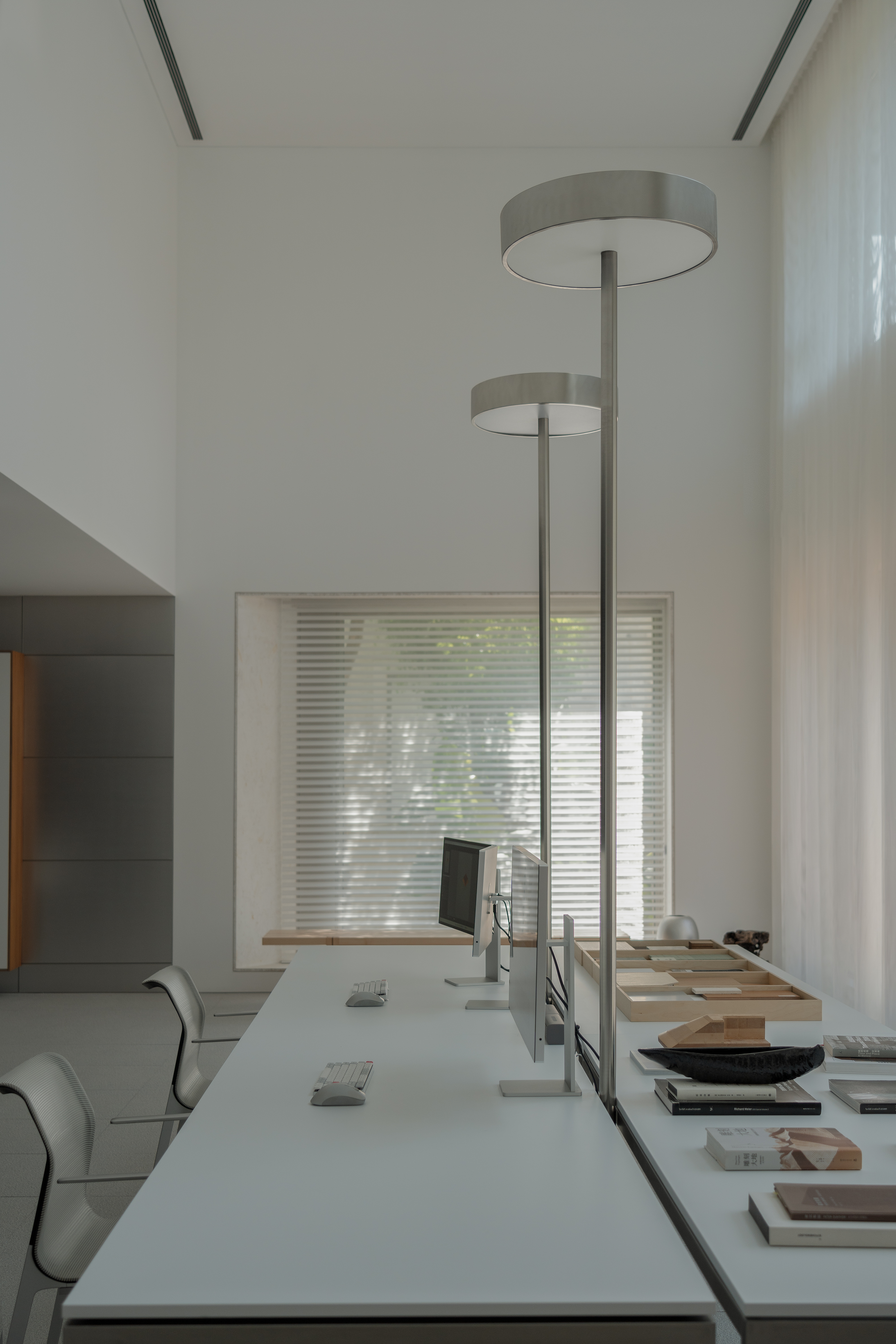
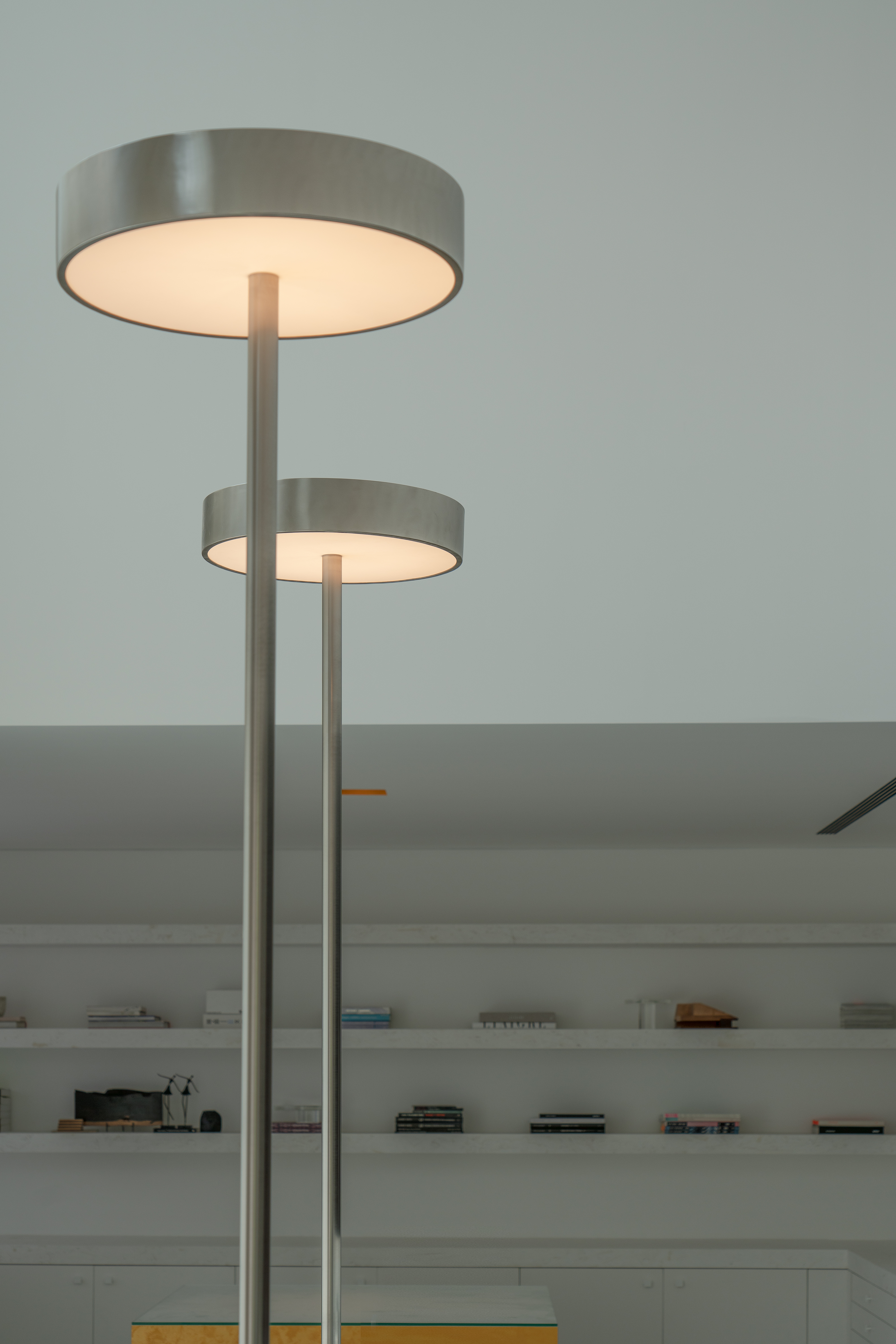
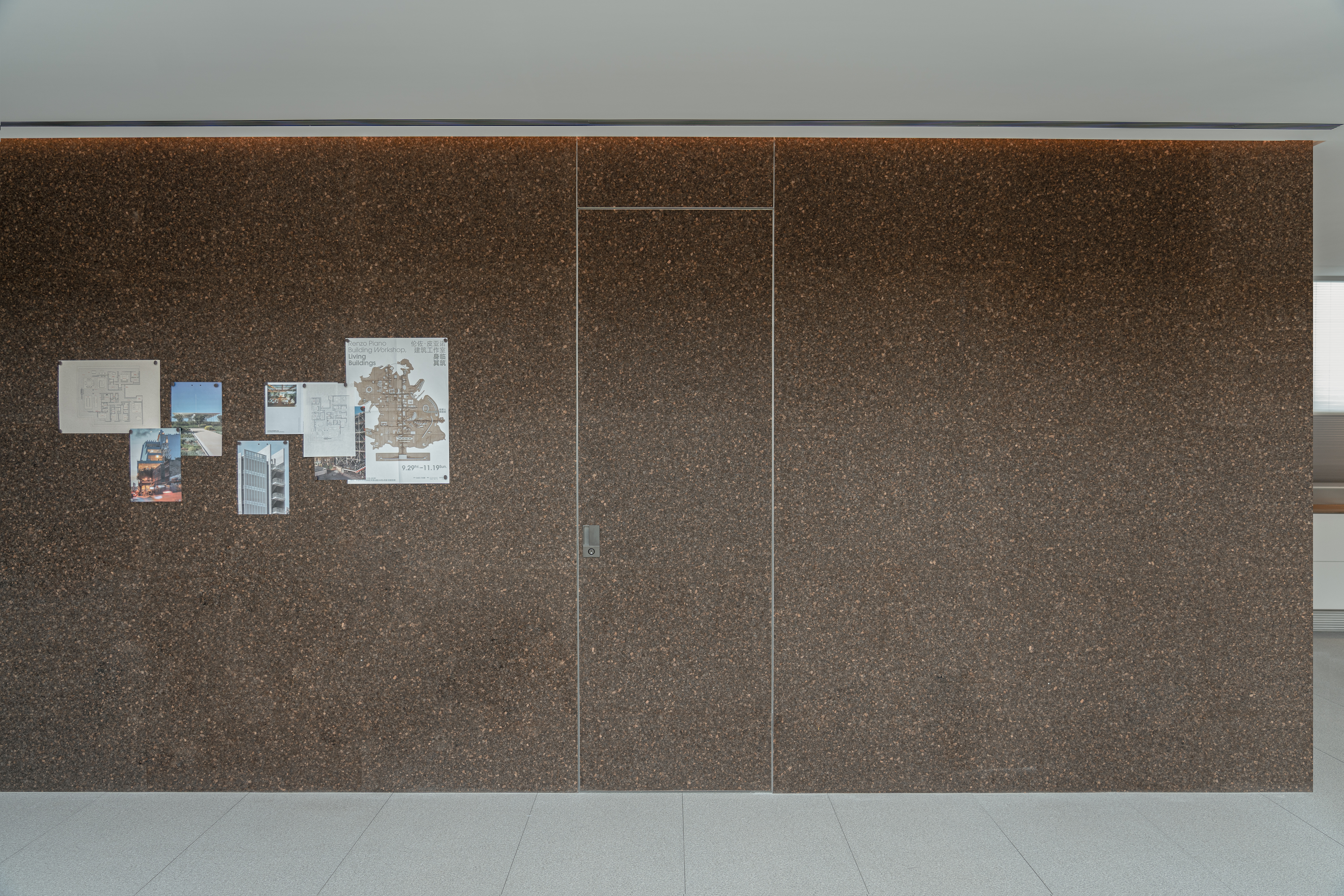
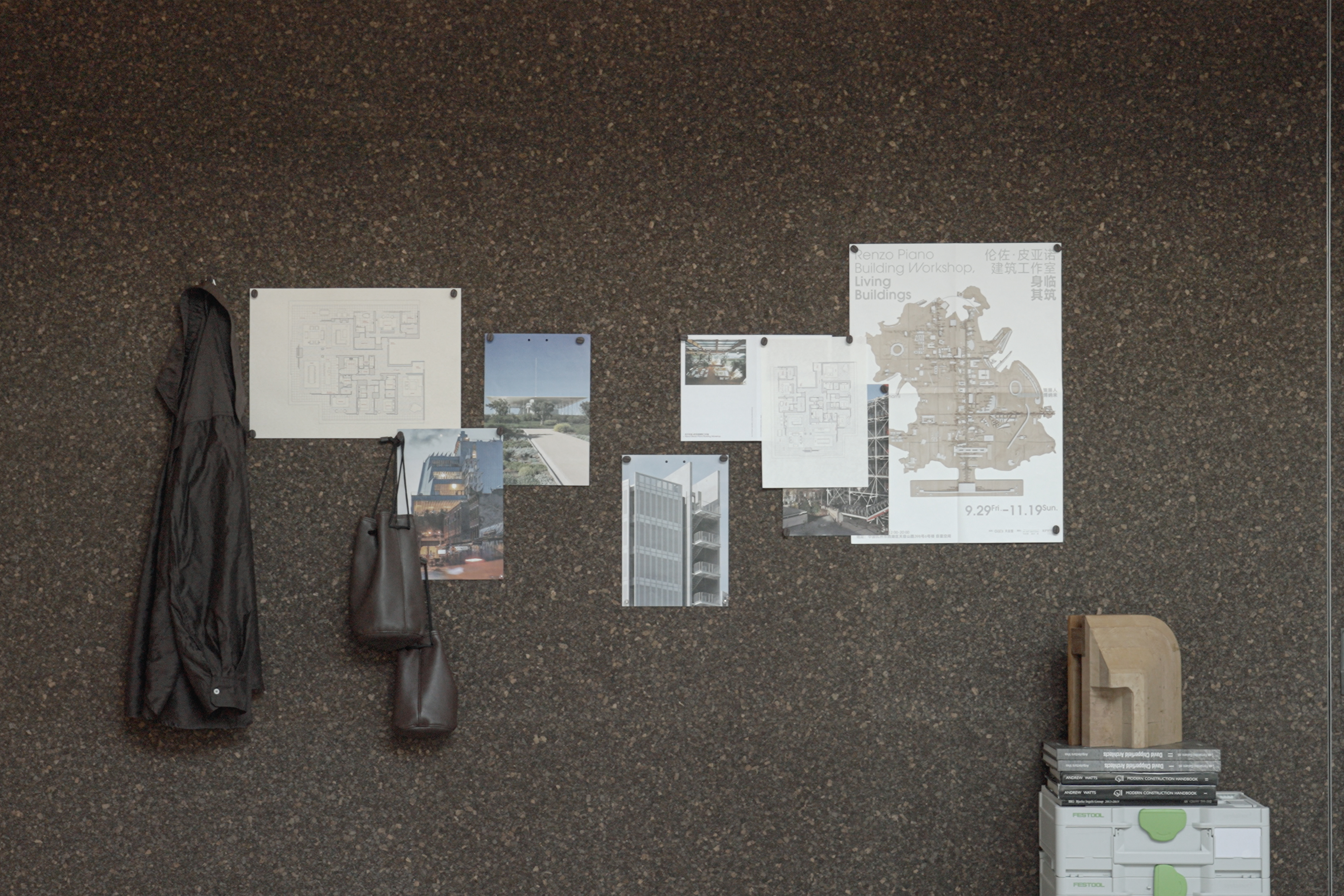
厨房是我们对建筑逻辑与艺术美学结合的探索,一套原创的橱柜产品在这里诞生。我们不希望厨房仅仅是“劳作”的地方,在这里形式与功能完美结合,卓越地设计使得功能性的厨房具备了独特的美学高度。
The kitchen is our exploration of the combination of architectural logic and artistic aesthetics, where a set of original cabinet products is born. We do not want the kitchen to be just a place for "work"; here, form and function are perfectly combined, and excellent design makes the functional kitchen have a unique aesthetic height.
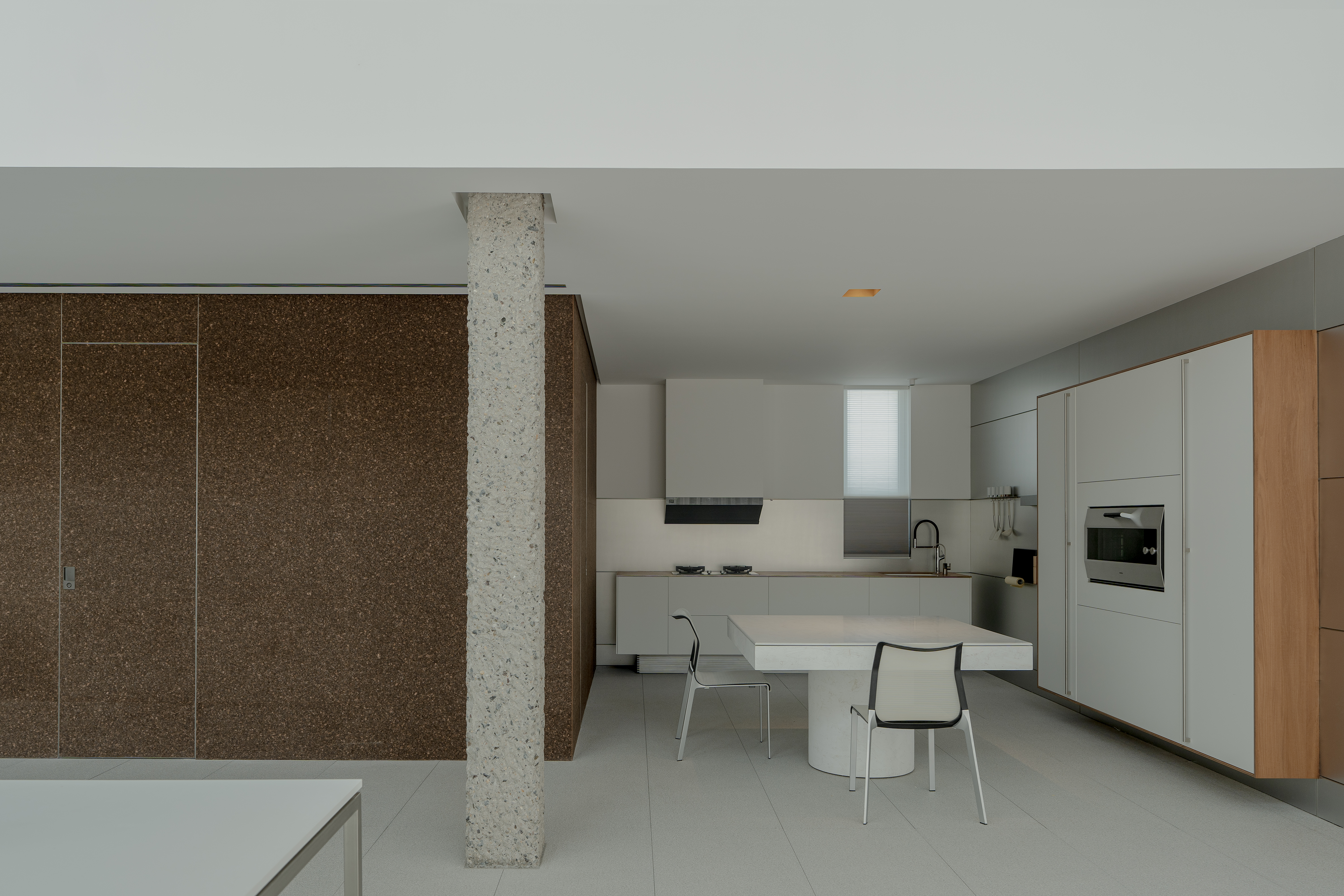
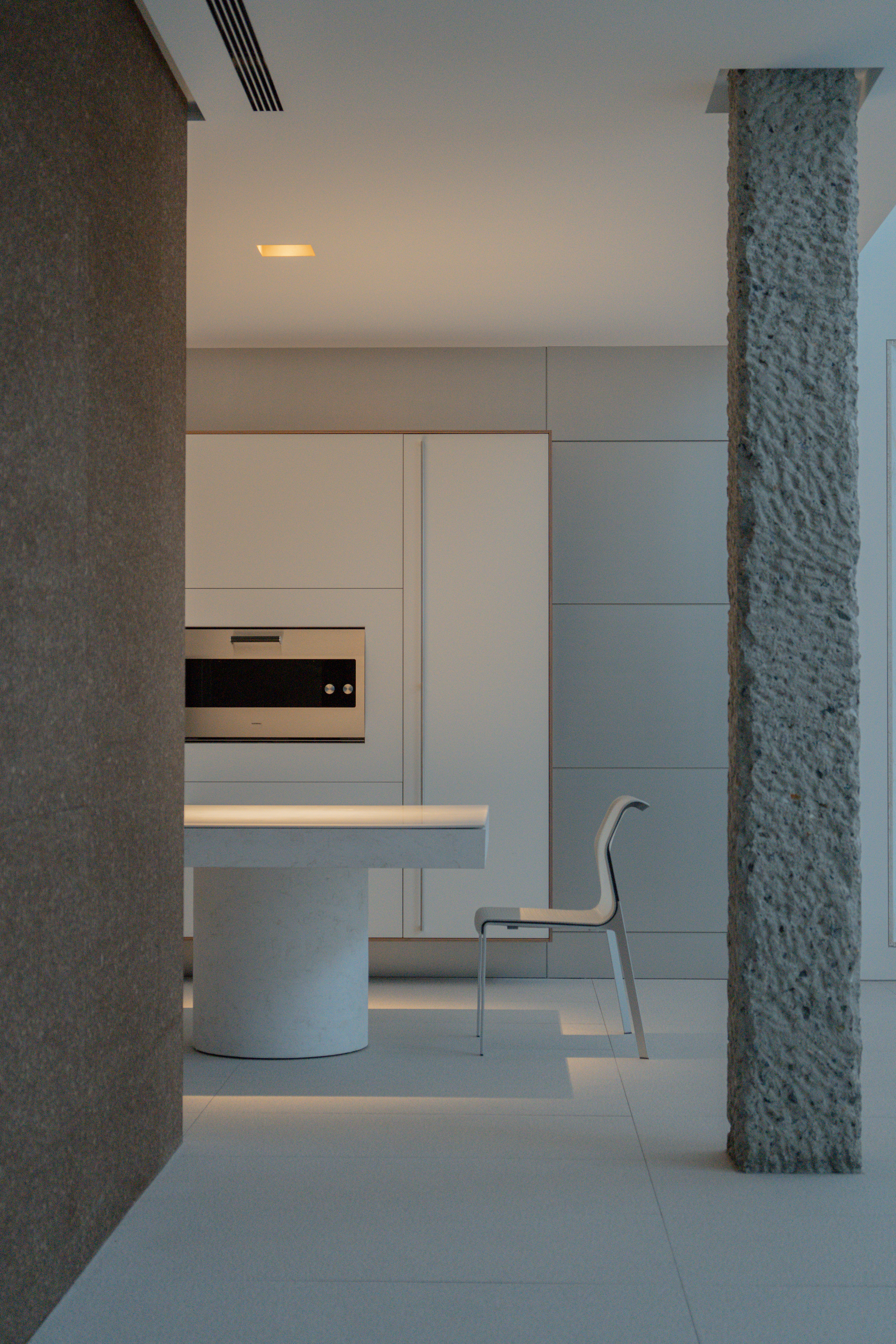

在室外,我们围绕一棵香樟树建立实木围墙,搭建实木地板。木材作为这个空间质量的重要元素,色彩生动,遇水散发木质香,脚感温润。在树影下,这里显得格外生动有人情味,与自然和谐融合。我们放置了一组户外家具,承载我们聚会休闲、放松的时光。
Outdoors, we built a solid wood fence around a camphor tree and constructed a solid wood floor. Wood, as an important element of the quality of this space, is vivid in color, emits a woody fragrance when wet, and has a warm foot feel. Under the shade of the tree, this place is particularly lively and humanized, harmoniously integrated with nature. We placed a set of outdoor furniture, bearing our leisure and relaxation time.
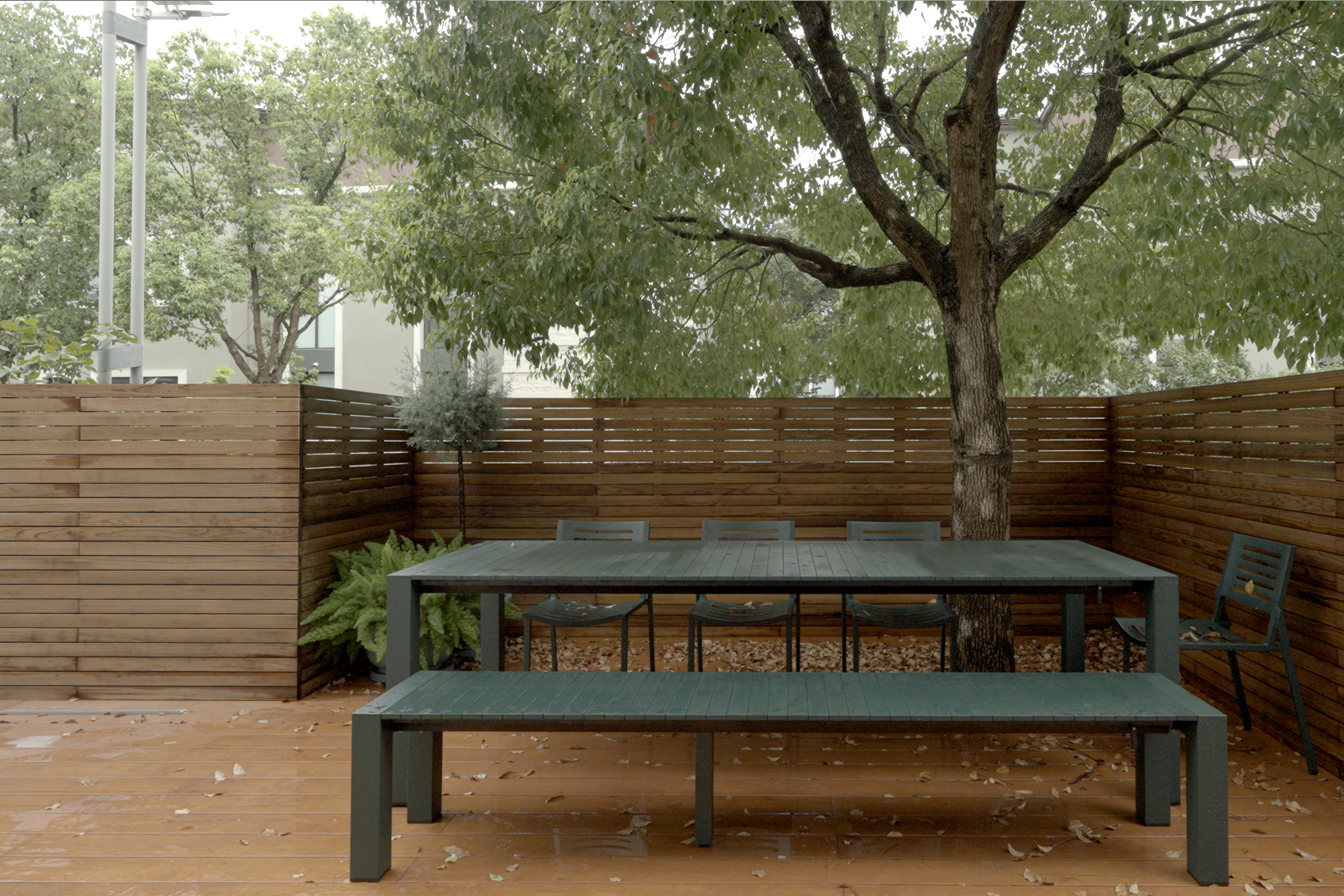


完整项目信息
项目名称:ADWANGStudio办公室
项目类型:办公空间、室内改造
项目地点:上海松江区
建成状态:建成
设计时间:2024年3月
建设时间:2024年3月—2024年6月
建筑面积:420平方米
设计单位:肃画建筑ADWANGStudio
设计单位联系方式:adwangstudio@foxmail.com
主创建筑师:肃画
设计团队完整名单:张丹莉
施工单位:上海筑聿装饰设计工程有限公司
照明设计:肃画
家具设计:肃画
材料:软木、OSB板、柚木、枫木
摄影师:张丹莉
版权声明:本文由肃画建筑ADWANGStudio授权发布。欢迎转发,禁止以有方编辑版本转载。
投稿邮箱:media@archiposition.com
上一篇:虚张声势之家 – 废土乐园 / 察社办公室
下一篇:BIG最新方案,将超市改造成纸艺博物馆