
设计单位 坊城设计
项目地址 广东省深圳市
建成时间 2018年
建筑面积 约1万平方米
设计团队受邀为龙岗片区的设计一个包含了8条天桥的慢行交通系统,主要负责整体系统的规划、建筑以及景观设计工作。而其中建筑与景观融合度最高的是名为“漂浮群岛”的二号连廊。
Vanke, as the agent for the integration of three networks in Longgang District, Shenzhen, invited us (FCHA) to design the chronic traffic system of this district, which included the overall traffic system planning of 8 bridge. FCHA is responsible for the planning, architecture and landscape design of the overall chronic traffic system. This time we introduce the no.2 bridge with the highest degree of integration of architecture and landscape, the "floating Islands".
▲ 项目视频 拍摄:曾天培
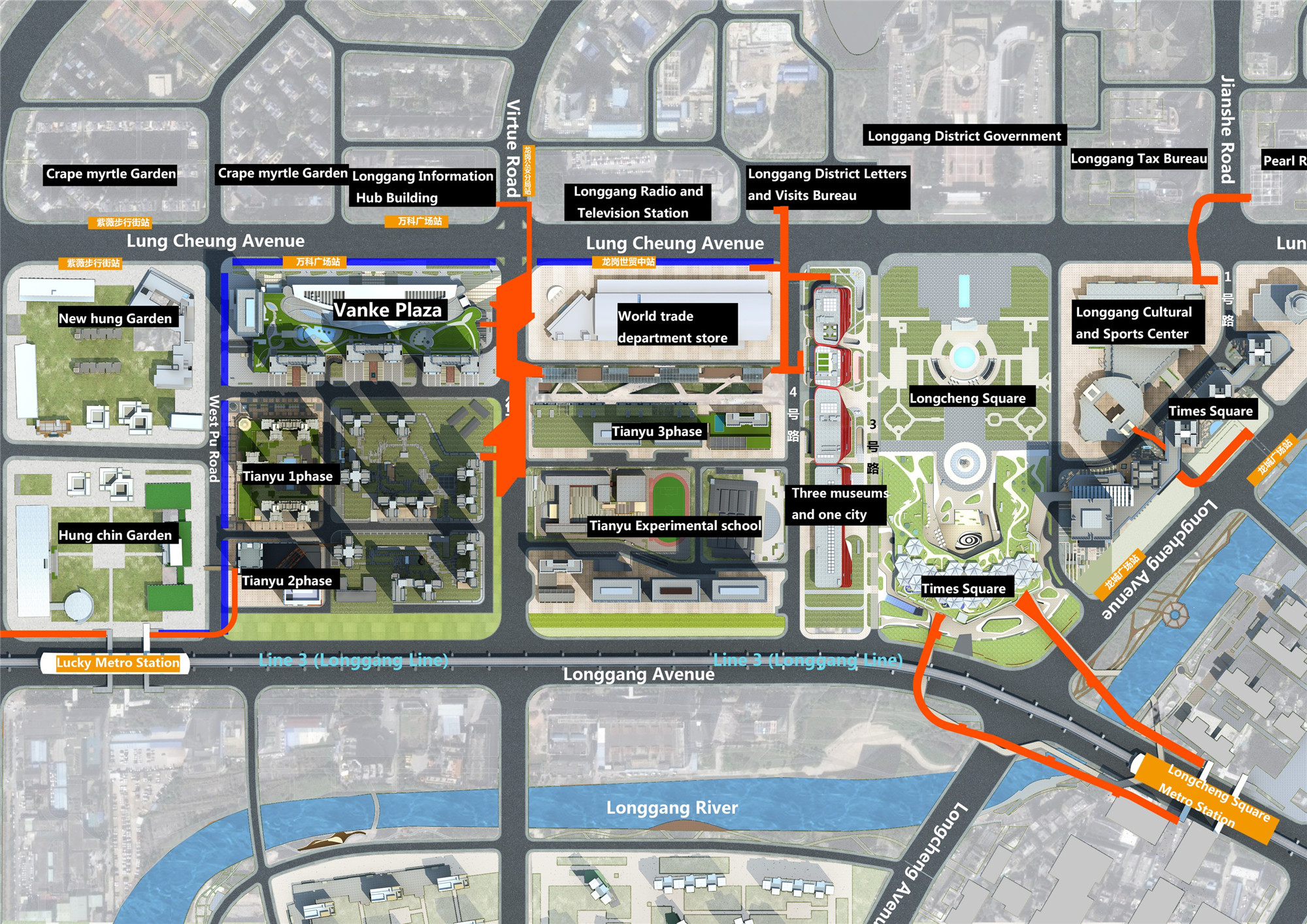
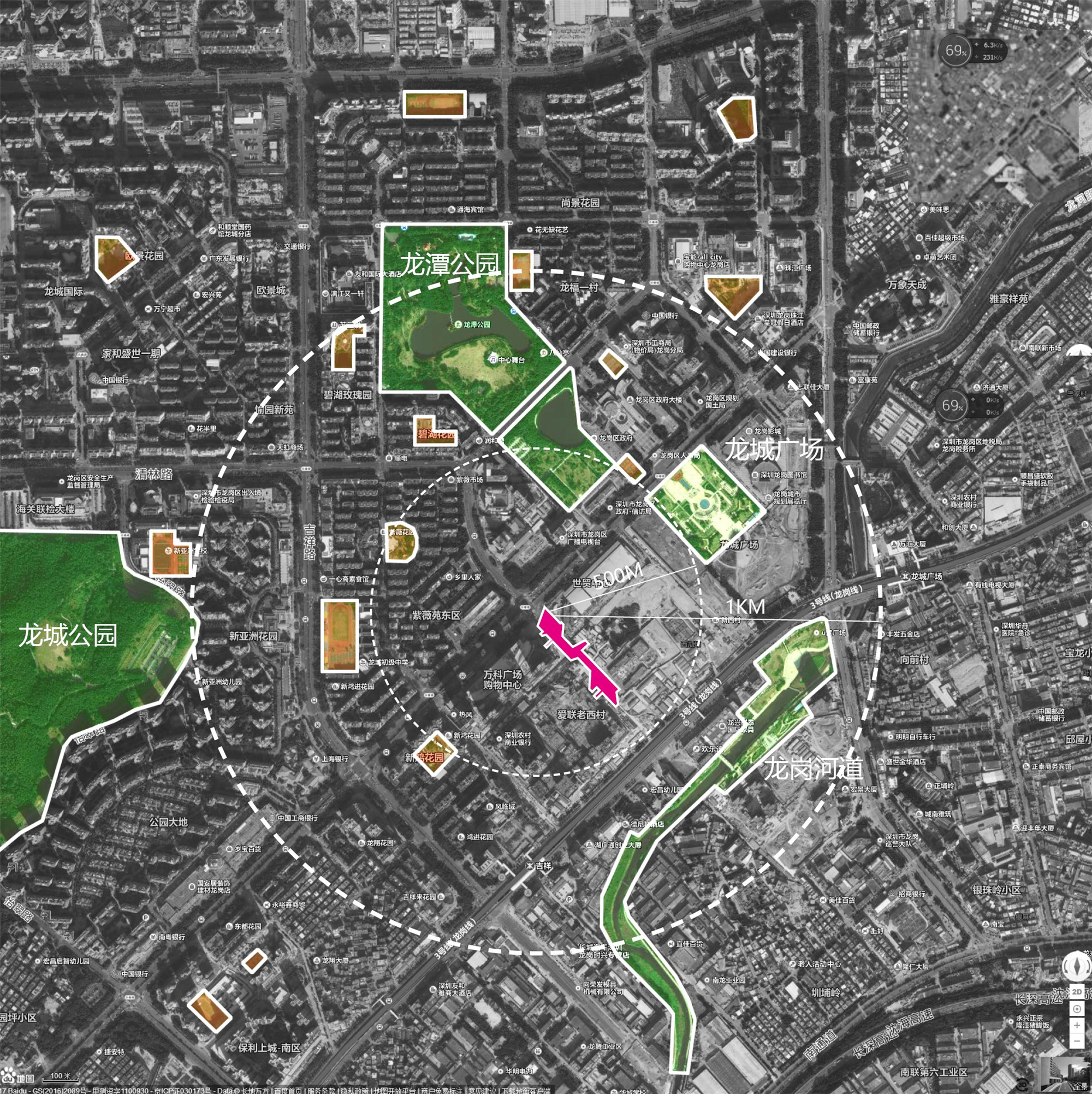
二号连廊位于龙岗中心的区政府旁,连接多个商业空间与住宅区。桥体位于德政路上方,横跨龙翔大道,是一个连接多方平台的二层景观廊道。基地内人流密度大、流线复杂,且人车混行。同时,基地周边缺少市民活动场所,周边的公园空间大多以自然景观为主,活动内容较为单一。因此,设计团队利用二层通廊空间建立一个都市性休闲场所,来解决交通问题和提升片区品质。
The no.2 bridge is located next to the government of Longgang Central District, connecting Vanke Square Commercial Complex with World Trade Department Store Square, Tianyu Phase II residential area, commercial pedestrian street and so on. Located above Dezheng Road and across Longxiang Avenue, the bridge is a two-story landscape corridor connecting multiple platforms. The density of people flow in the base is large, the streamline is complex, and the current situation is mixed. At the same time, there is a lack of civic activity space around the base, and most of the surrounding park space is dominated by natural landscape, with relatively single activity content. Therefore, the second floor corridor space can be used to establish an urban leisure place to solve traffic problems and improve the quality of the area.
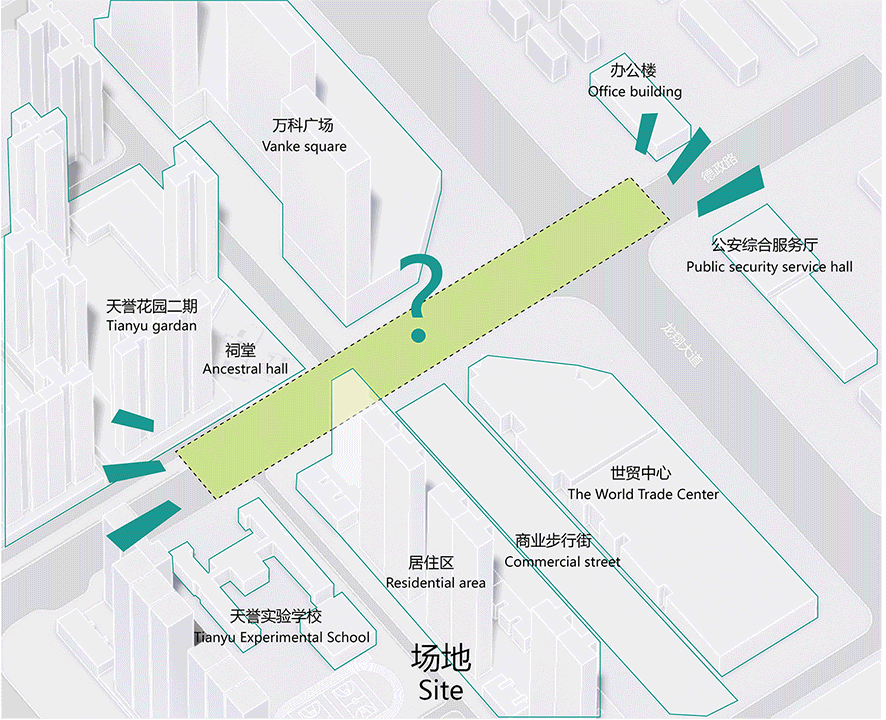
“漂浮群岛”中的每一个“岛”,都是不同人群在喧闹世界中的属于自己的一片“孤岛”,人们可以在这里找到适合的自己空间,融入人群,又独立于人群。
Each "island" in the "floating islands" is its own "island" in the noisy world of different people. People can find their own space here, blend in with the crowd, and be independent of the crowd.
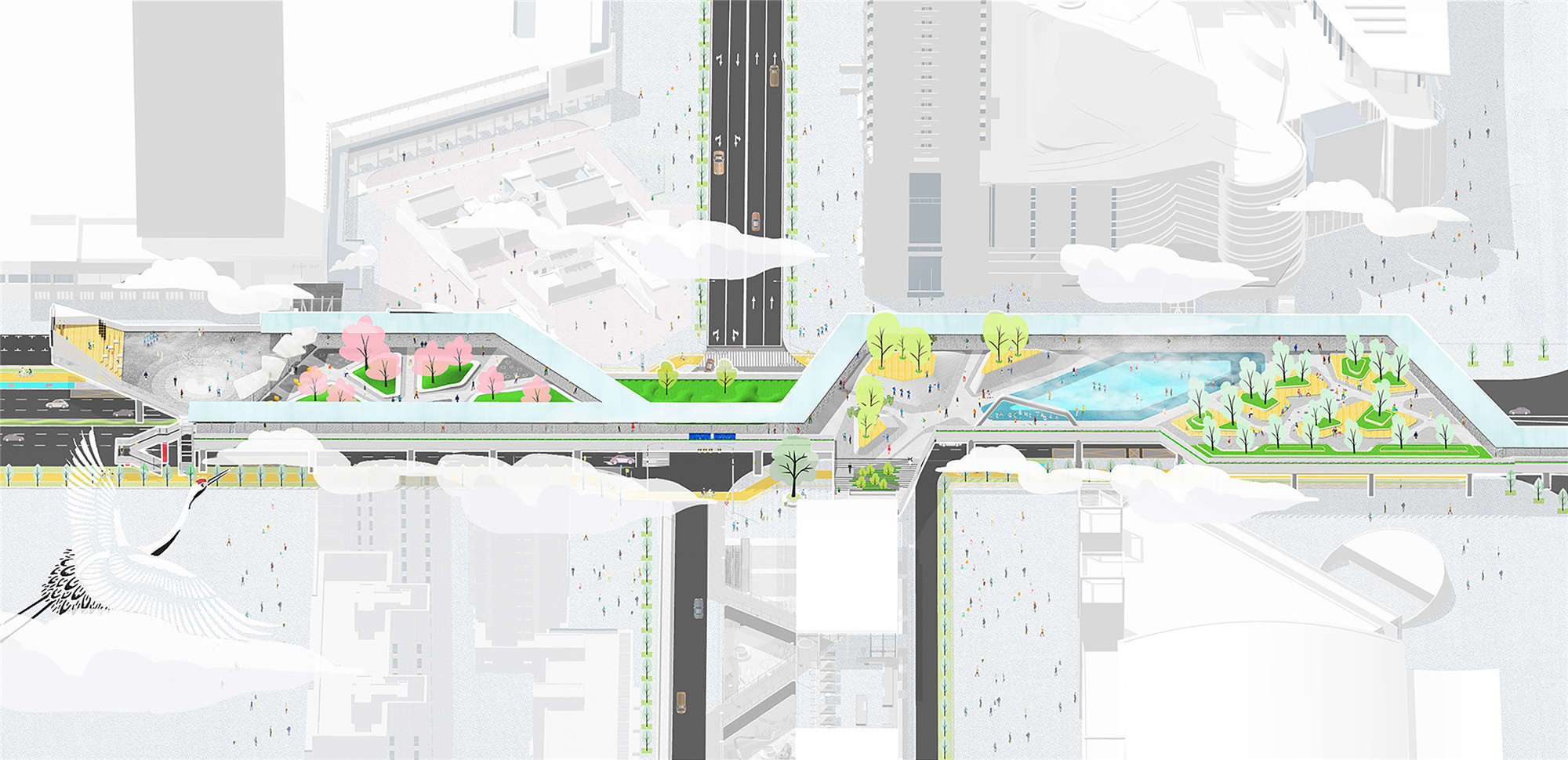
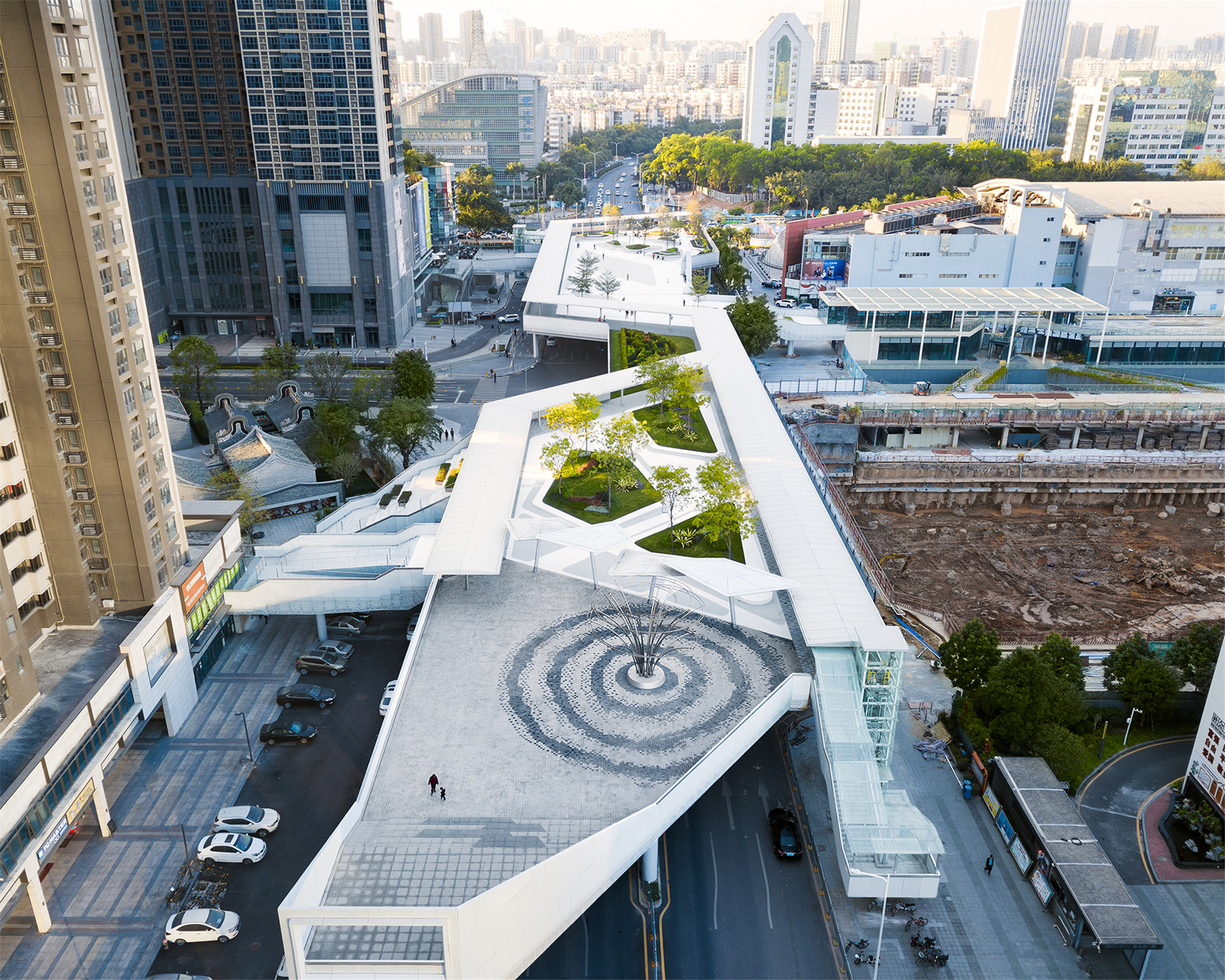
设计通过对人流、视线、风光、功能等的系列需求分析,得出二号连廊的规划结构与布局,并以“漂浮群岛”的概念进行景观深化——“人流似水,分行成岛”。基于预测的人流的最短常用路径将桥面空间进行分隔,从而形成大小与形状不同的岛状空间,置入各种符合不同人群需求的活动内容。设计在满足天桥作为通行基本需求的同时,扩展了桥面空间的可能性,尽可能让传统意义上城市中的天桥变为趣味盎然的公园。
The design obtained the planning structure and layout of the no.2 bridge through a series of analysis of people flow, line of sight, scenery and functional requirements, etc., and deepened the landscape with the concept of "floating islands" -- "people flow like water, branches into an island". The bridge deck space is separated based on the shortest common path of the predicted pedestrian flow, so as to form island space with different sizes and shapes, and to put various activities that meet the needs of different groups. The design not only meets the basic needs of the bridge, but also expands the possibility of the bridge deck space, and tries to make the bridge in the traditional sense into an interesting park.

.jpg)
设计团队在桥面处主要设计了以下活动区域或装置:
Our design includes the following highlights:
语林岛
在此设计师结合绿化和座椅设计了一个休闲的场所,采用塑木、铝板和水磨石这几种材质,加上曲线的造型,形成了一个强围合感的空间。乔木上选用了黄花风铃木,希望在繁华都市的中心地带也能让人们置身于一片绿意中,放下紧张的生活节奏,享受当下的恬静。
Here in Yulin Island, we design a place for leisure by combining greening with seats. Plastic wood, aluminum plate and terrazzo are used as materials, and the curved shape forms a space with strong sense of integration. We choose handroanthus chrysanthus as arbor, hoping that people in the center of the bustling city can place themselves in a green, where they can put down the tense pace of life and enjoy the tranquility of the moment.
.jpg)
.jpg)
水雾岛
喷雾广场设置在人群最为集中的区域,这也是一个多功能的使用空间。场地微微下凹,下雨天将自然地形成浅水滩,人们可以在上面戏水;地面上设有喷雾装置,在调节微气候的同时也增加了趣味。这是一个属于市民的广场,可以在特殊节假活动日变为活动外摆区。人们在这里可以安全、自由地奔跑。
In the area where the crowd is most concentrated, we designed a spray square, which is also a multi-functional use space. Here the ground is slightly sunken, a shallow beach will be naturally formed in rainy day, people can play in the water; Spraying device is designed on the ground to adjust the microclimate and increase the interest at the same time. This is a public square, in special holidays, here can be turned into an activity outside the pendulum area. People can run safely and freely here.
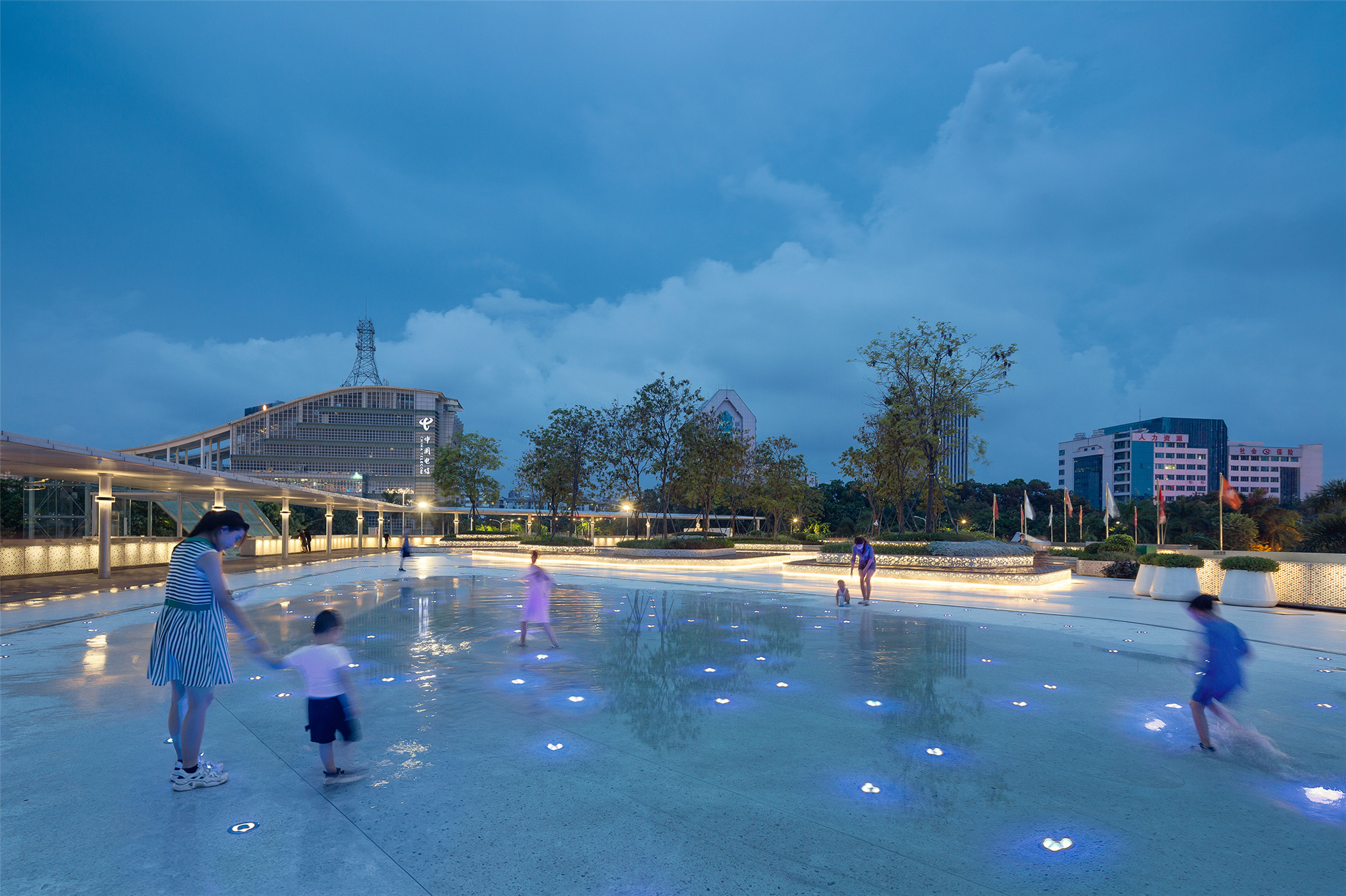
游乐岛
设计师结合树池设计了一些起伏变化的小岛,营造出一种纯净的景观雕塑感。以水磨石与塑木打造一个能让人们自由奔跑嬉戏的坡地场所。这里很适合小孩和年轻人活动,经常可以看到在轮滑、滑板和踩单车的人。
We combined with the tree pool to design some undulating islands to create a pure landscaped sculptural feeling. Terrazzo and plastic wood are used to create a slope place for people to run and play freely. It is suitable for children and young people. You can often see roller skating, skateboarding, cycling and other activities.
.jpg)
.jpg)
.jpg)
活力岛
在这个区域设计了以座椅围绕的树池,并且种植了紫花风铃木这种带有明显花期的植物。这个区域靠近学校,可以提供给家长更多的等候场地,也可成为学生课后活动的空间。在桥体的最南端设计了一个硬质的活动广场与台阶空间,可让周边居民在此进行休闲活动。
In this area, we designed a tree pool surrounded by seats, and planted Handroanthus impetiginosus with obvious flowering period. This area is close to the school, which can provide more waiting areas for parents and after-school activities for students. At the southern end of the bridge, we designed a rigid activity plaza and step space, which can provide the surrounding residents with leisure activities.
.jpg)
.jpg)
雨棚构筑与雕塑
整个桥面用一个连续的雨棚将主要动线串联,连接楼梯间与电梯间,提供遮阳挡雨的功能。设计师希望在南端能有一个标志物,可以使其被城市看到。因此,设计师在广场设计了一个金属雕塑树,其不仅具有蜿蜒向上的形态,还带有喷雾和灯光效果。希望这些构筑物能够增加空间的识别性与趣味性。
There is a continuous canopy on the whole bridge deck, which connects the main moving lines in series and connects the stairwell and elevator, providing the function of shading and rain protection. We wanted to have a landmark on the bridge for the city to see at the south end, so we designed a metal sculpture tree with spray lighting effect that winds upwards in the square. Hope these structures increase the recognition and interest of the space.


“漂浮群岛”它应是繁忙都市中的休闲绿带;是趋同都市中的独特存在;是人工都市中的自然存留。设计团队在高密度城市中,尝试以基础设施的形式融入公共空间,或许在未来我们的城市中,类似的空间也将大量出现。
It should be a recreational green belt in a busy city. It should be a unique presence in a convergent city. It should be the natural preserve of artificial cities. The "Floating Islands" project is an attempt to integrate infrastructure into public space in a high-density city. In the future, our cities may have a large number of such Spaces.
-1.jpg)
设计图纸 ▽
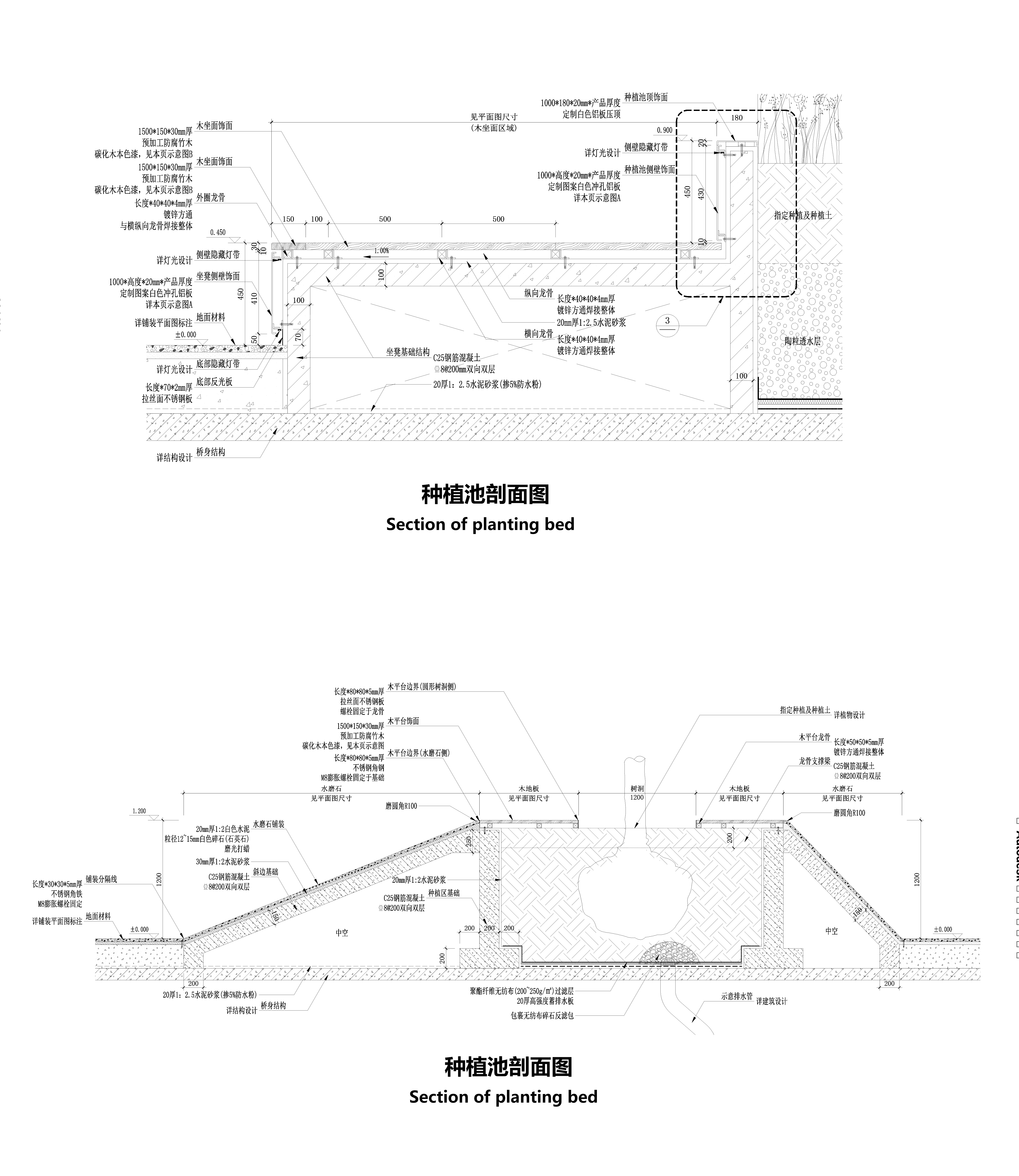
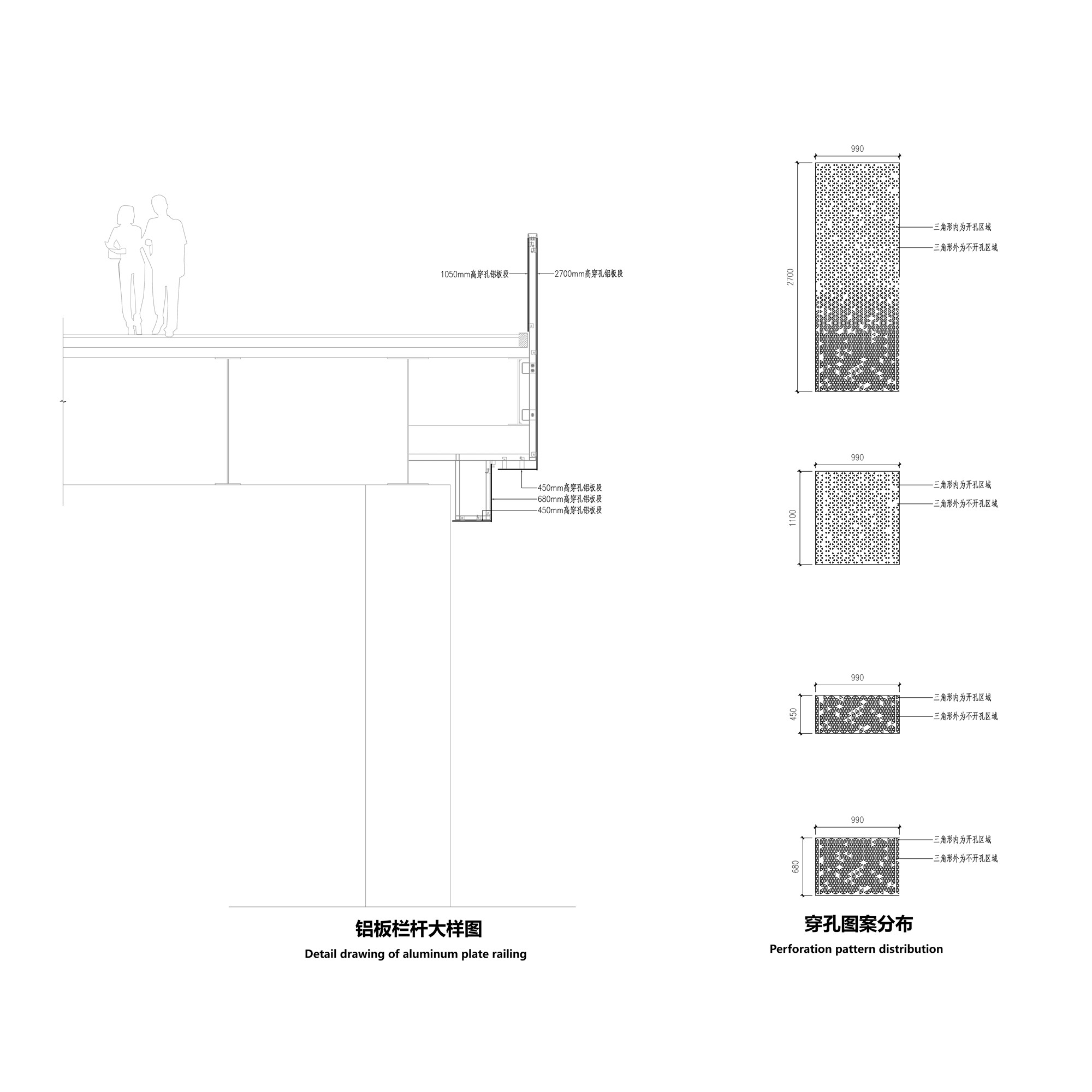
完整项目信息
项目名称:“漂浮群岛”——深圳龙岗2号天桥公园景观设计
项目地址:广东省深圳市龙岗区
建成时间:2018年
建筑面积:约1万平方米
业主:深圳万科、万科城市研究院
前期规划:万科城市研究院
建筑与景观设计:坊城设计
主管合伙人:陈泽涛、苏晋乐夫、卢志伟
项目负责人:卢志伟
设计团队:蒋文龙、梁志毅、余陈华、邹礼鹏、周俊、黄立锦、刘元祎、雷振宏、封佳伟、吴昊
摄影:曾天培
视频拍摄:曾天培
景观施工图:深圳市园冶环境设计有限公司
灯光深化设计:深圳市光程式科技有限公司
钢结构配合:中国建筑科学研究院
建筑施工图:中国建筑科学研究院
幕墙深化设计:大地幕墙科技有限公司
雕塑深化设计:深圳丑石文化传播有限公司
版权声明:本文由坊城设计授权发布,欢迎转发,禁止以有方编辑版本转载。
投稿邮箱:media@archiposition.com
上一篇:四水归堂:安徽艺术学院听雨轩 / 同济大学建筑设计研究院
下一篇:有方书店快闪!100种全球精选建筑艺术图书9月5日亮相,仅3小时