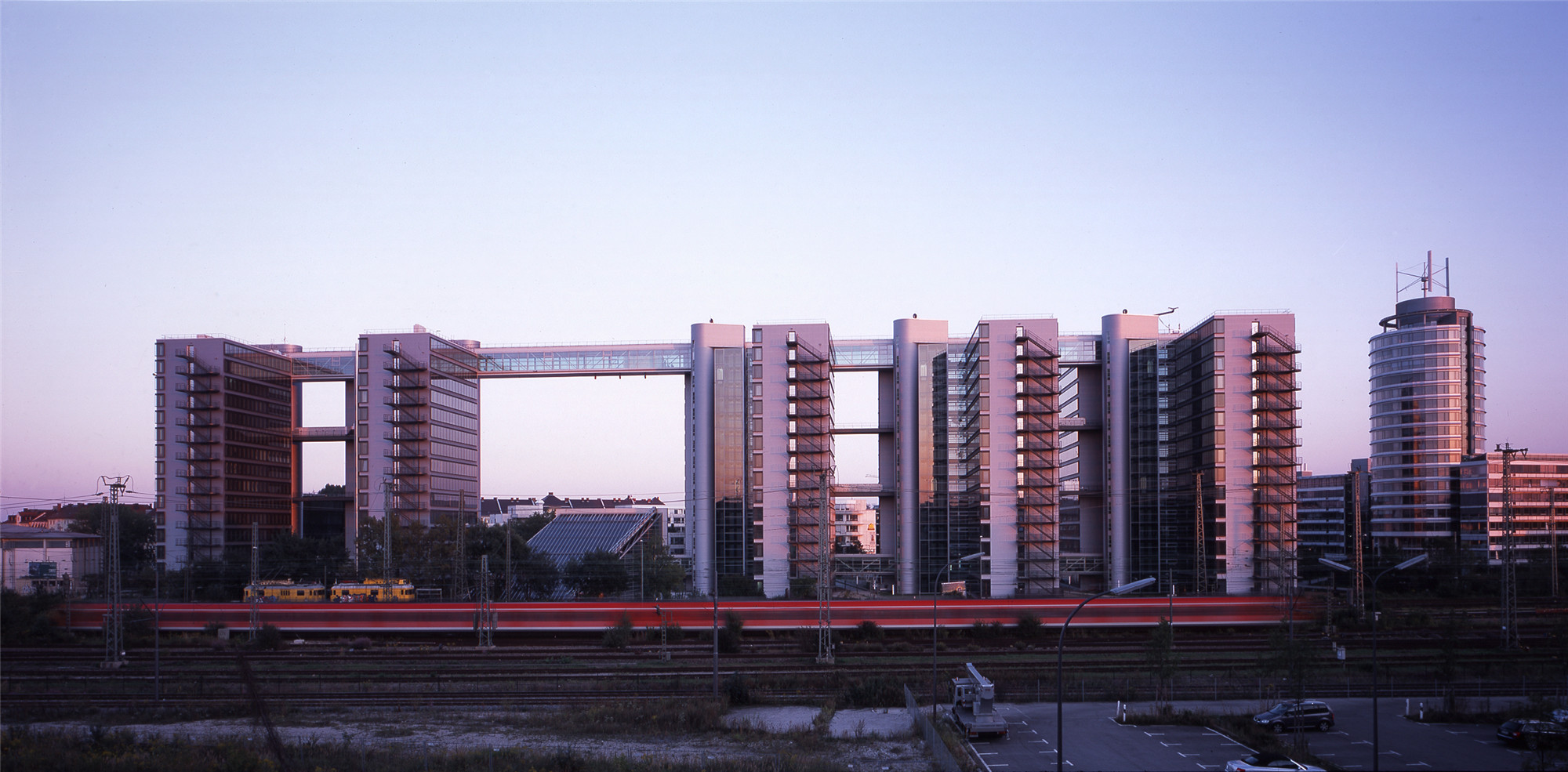
项目地点 德国慕尼黑
设计单位 kiessler architekten GmbH
建设时间 2002年—2006年
建筑面积 98606平方米
地块毗邻德国慕尼黑的东部火车站。长期以来,地块的特质没有被认识到,“二战”中旧建筑被摧毁后就一直被闲置。实际上它的位置极其关键,衔接着郊区铁路和中环大街,市中心也在其步行范围内。直至二十世纪末,德国电信公司举办了建筑设计竞赛,要在此建造可容纳3000名员工的办公大楼。
The project is located near the eastern train station of Munich. Evidently the special quality of this site was not recognized for a long time, otherwise it would not have been vacant for half a century, after the old building fabric was destroyed in the Second World War. Yet this site is directly connected to the suburban railway and the Middle ring; the city center is within walking distance. At the end of 20th century, Telekom organised a architecture competition, decided to establish its new Munich central office here, with 3,000 employees.
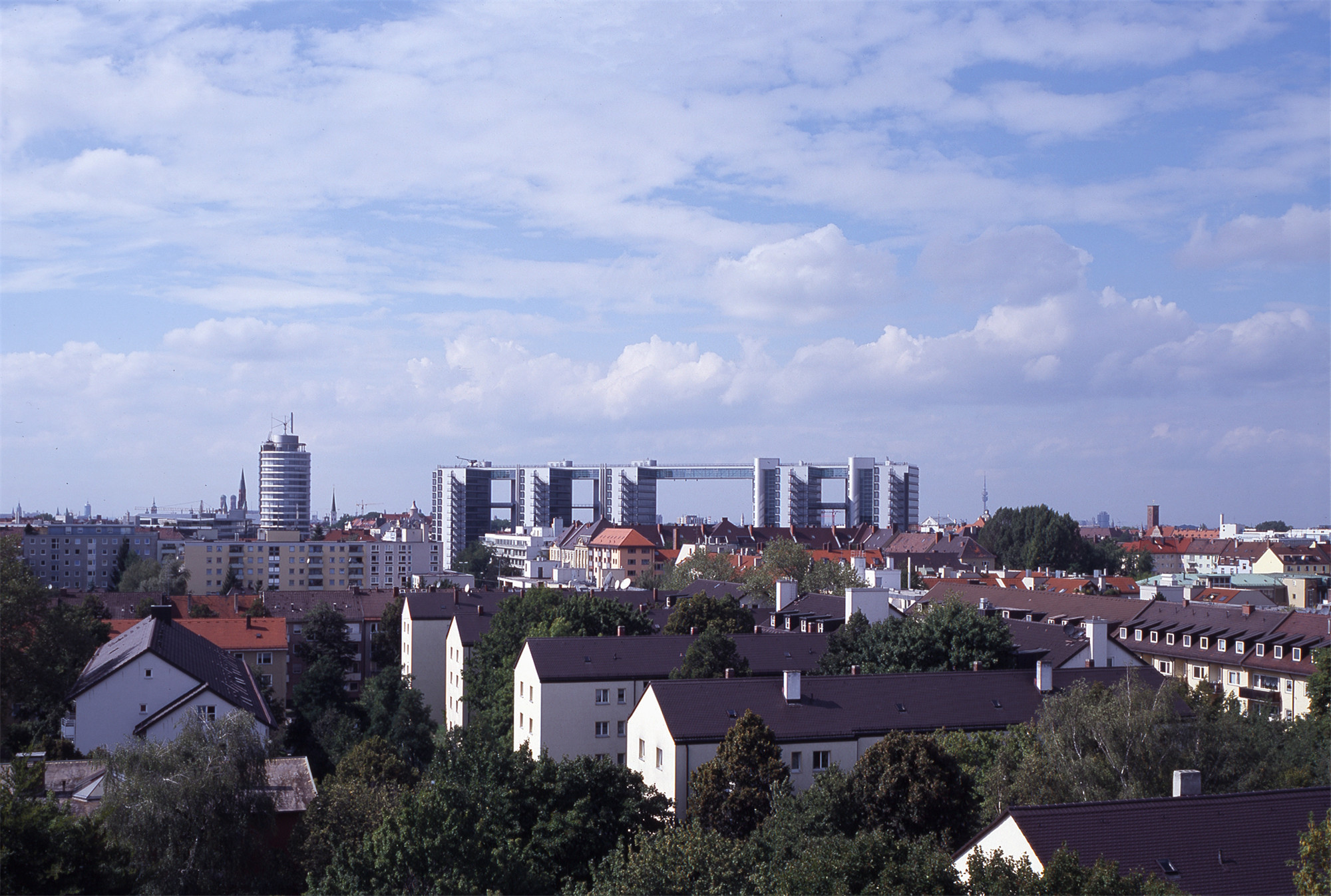
超高层建筑在竞赛中是允许出现的。然而这类建筑将凌驾于附近的州议会大楼之上,从而破坏了马克西米利安大街上的视野。因此,设计团队将建筑高度控制在50米以内,大概12至15层,这在维尔海姆时期(十九世纪末二十世纪初期)许多欧洲城市的中心非常盛行。其中在慕尼黑,数1926年Hermann Leitensdorfer设计的技术市政厅最负盛名。
The high-rises that would have been permitted on Telekom's site when the competition had been decided would have towered above the state parliament and thus destroyed the sightlines on Maximilianstrasse. That is why we proposed buildings only 50 meters tall. This type of building, with about 12 to 15 floors, was common in the centers of many European citieduring the Wilhelmine period. On exemplary case in Munich is Hermann Leitensdorfer's technical City Hall of 1926.
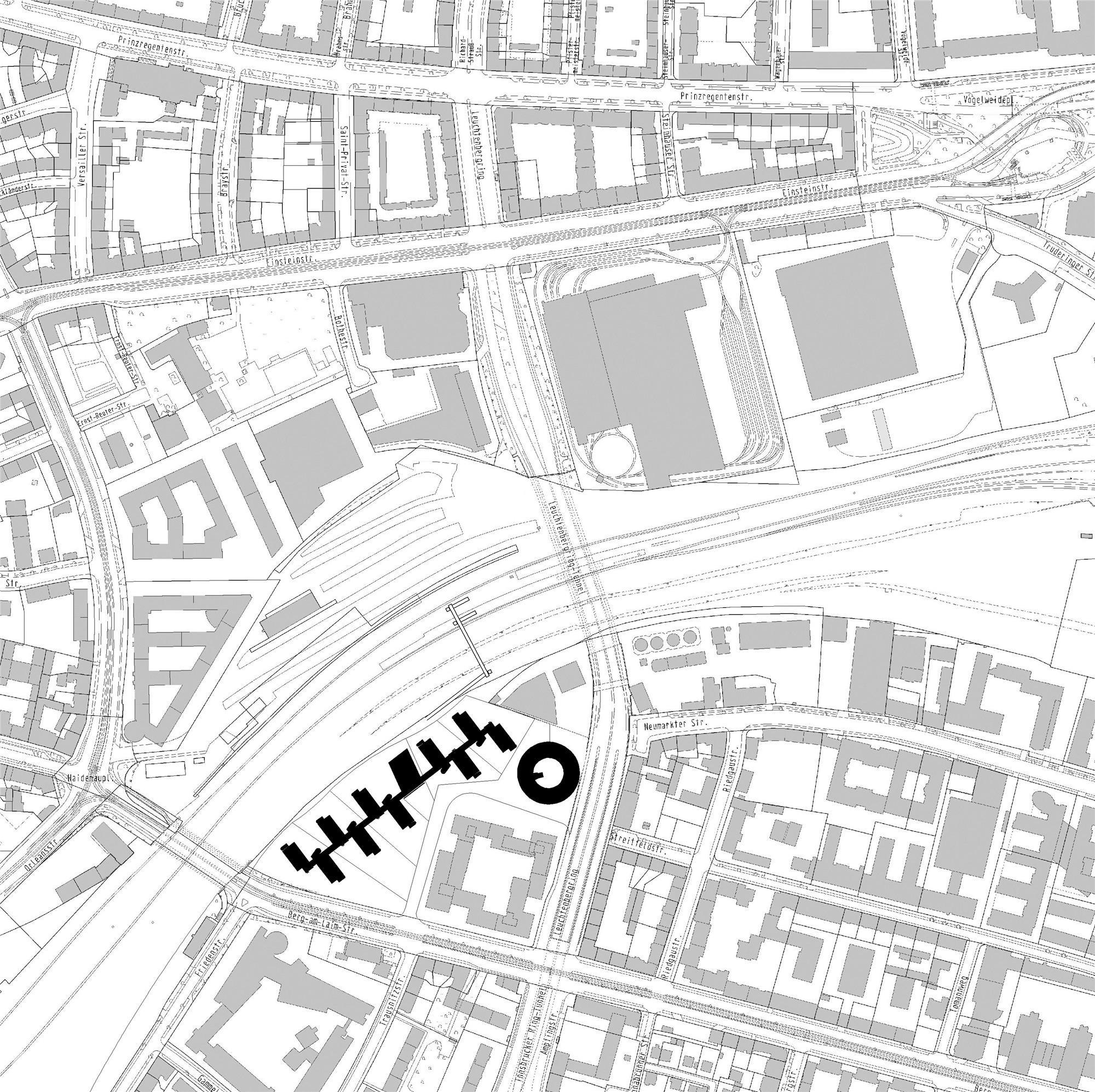
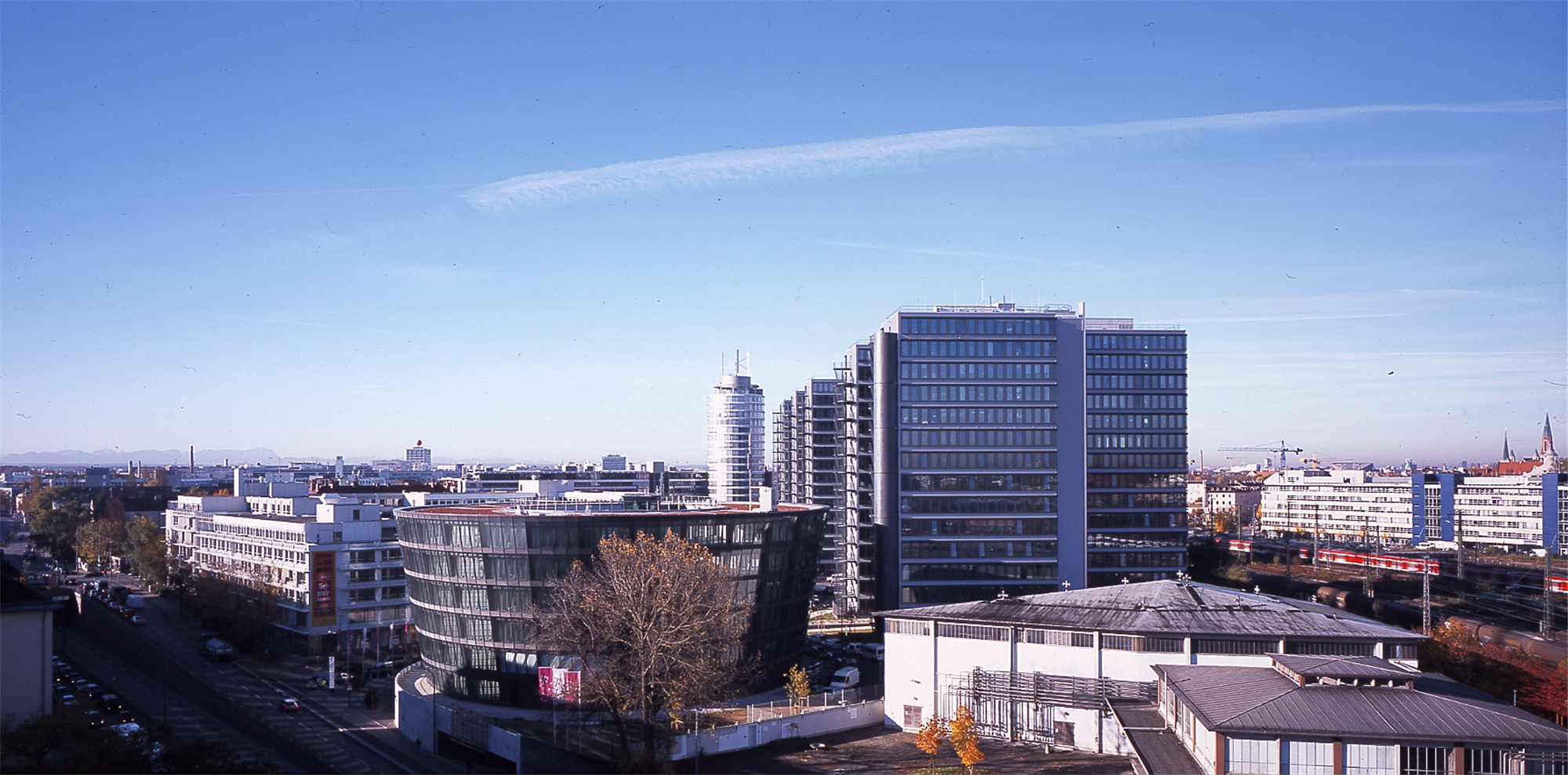
五栋等高的塔楼沿着铁轨方向一字排开,并通过人行天桥连成一体。塔楼并非按围绕街区的正交结构去布局,而是沿着铁轨斜向展开。场地东南侧还设计了一栋六层圆形建筑,面向城市中环大街,与主体塔楼的线形结构相对应。每对塔楼交接的中间部分是交通节点,配有观景电梯和供员工休息的室外平台。
Five pairs of towers of this height are lined up one behind the other and connected by footbridges to a linear city of offices, which is oriented not around the orthogonal structure of the neighborhood but much more around the diagonal course of the accompanying train line. As a counterpoint to the linear structure of the main complex, a six-story round building oriented toward the Mittlerer Ring is located on the site.
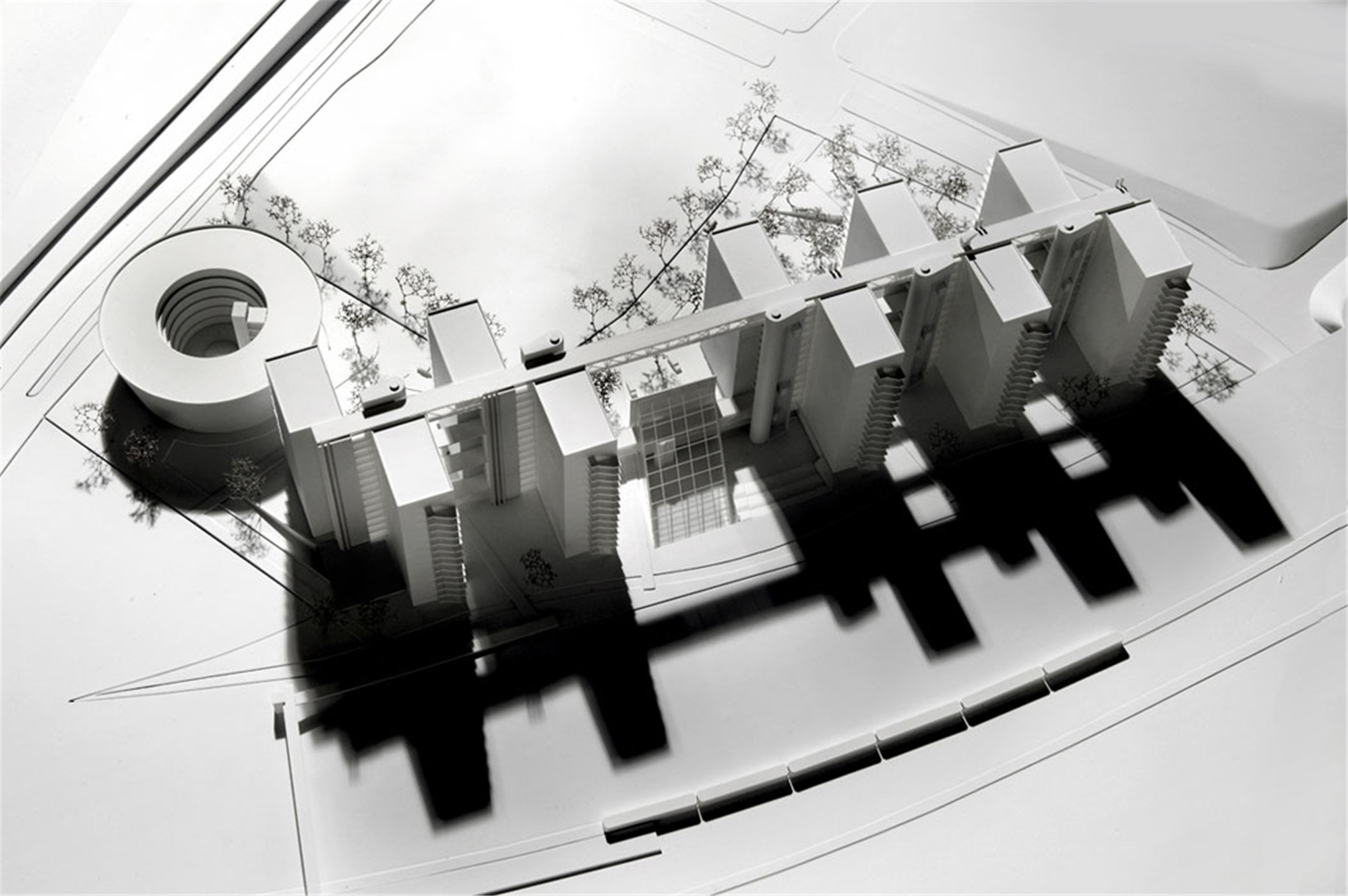
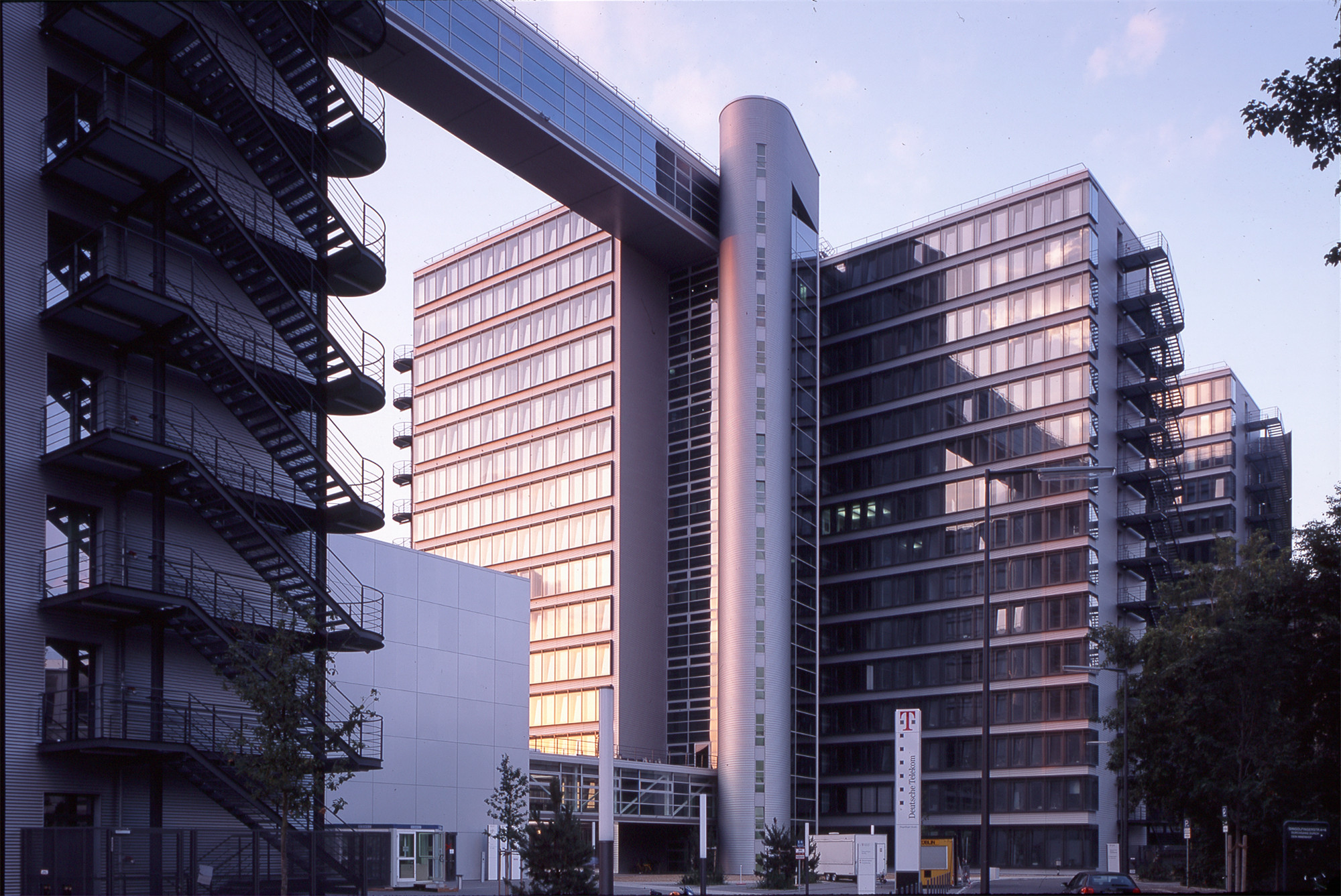
约四分之三的场地都被设计成面向公众开放的公园。园区内通过笔直的路径,将折形的街道及沿铁轨方向的人行道连接起来。除了二层的连廊,在15层还有一个称为“空中长廊”的人行天桥,它们把塔楼连为一体。此外,负一楼还有一条通道,它贯穿整个建筑,同时与地下车库相连。7层和11层也设置了人行天桥,供工作人员对空调系统设备进行检修。因此所有的塔楼都紧密地连为一体。
Approximately three-fourths of the lot is designed to be a park open to the public. Straight paths connect the angular access road to the path for pedestrians and bikes that follows the tracks. In addition to a footbridge on the second floor, the give pairs of towers are connected via a footbridge on the fifteenth floor — the so-called Sky Lounge. There are also a connecting passageway on the first underground floor that runs the full length of the buildings and a connection on the garage floor below that. The seventh and eleventh floors have footbridges for service personnel to access the recooling systems and air conditioners. Hence all of the office towers are tightly networked to one another.
每座塔楼的平面尺寸均为13.5×24米,可用作大型活动、办公或者多功能的场所。大型预制混凝土外墙与现场浇筑的混凝土天花板相结合,形成了抗扭箱结构,因此结构上无需额外的加强。
With floor plans of 13.5 by 24 meters each, the fifteen story office towers, intended for use as large or group rooms, for layouts based on a central aisle with cellular offices on either side, or for multipurpose offices. Exterior wallof large-scale prefabricated concrete parts are combined with flat ceilings of concrete poured on site to form torsion-resistant boxes; as a result, there is no need for additional reinforcing structures. In the center between each pair of towers is the fulcrum of communication and supply, with panorama elevators and foyers for access or breaks that are open to the outside.
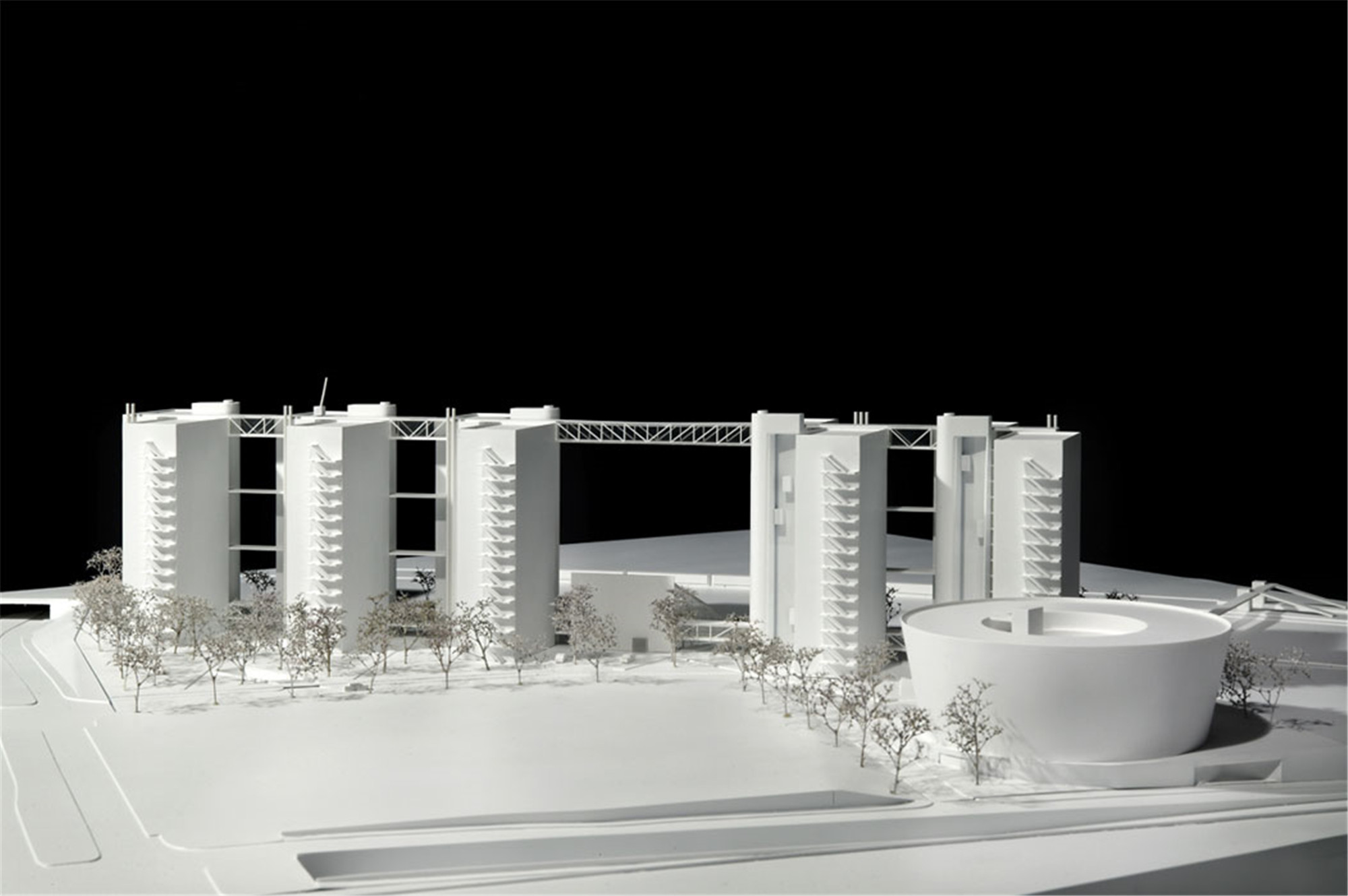
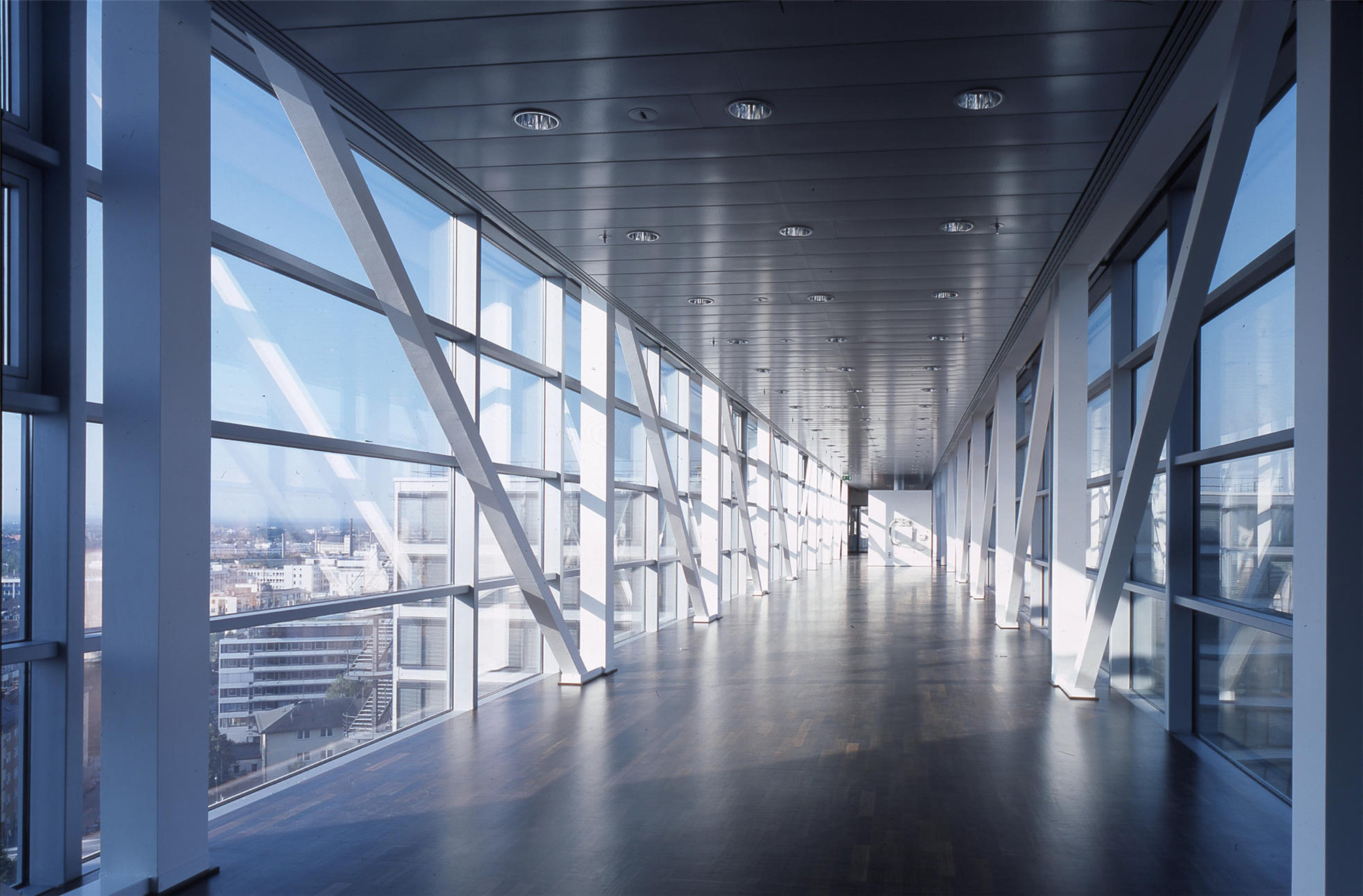
六层高的圆形副楼首层外径为49米,顶层外径为57米。层高为3.56米的无柱环形办公空间,其进深可达到12.6米,同主楼一样可作为大型活动室、办公室或多功能室。入口、楼梯间和电梯塔构成了一条指向主楼入口的交通轴线。
The six-story round building in the form of a truncated cone has an external diameter of 49 meters on the ground floor and 57 meters on the sixth floor. The ring-shaped floor area of the office floors is spaned without supports and is 12.6 meters deep; like the main building, it can be used for a large or group room, for based on a central aisle with cellular offices on either side, or for multipurpose offices. The height of each floor is 3.56 meters. The entrance, stairwell, and elevator tower form an axis of communication directed toward the entrance of the main building.

为了顺应场地地形,负一层的地下车库直接与Dingolfinger大街接相连;负二层的健身中心则可通过一个单独的坡道由中环大街直接进入。健身房的中央多功能室直径为20米,位于内庭院的大玻璃圆形穹顶之下。院子里种植着竹子作为树篱,水从巨大的石块倾泻而下,在炎热的天气里提供自然的凉爽。流水为庭院提供了宜人的环境声,同时也屏蔽了街道上的噪音。外立面为双层玻璃幕墙,外层幕墙上下镂空,使办公室实现自然通风,同时阻止来自中环大街的噪音。内部庭院的外墙为单层玻璃,从下往上层层退进,拓宽了庭院内的视野。
Following the gradient of the terrain, the naturally ventilated underground garage on the first underground level is directly linked to Dingolfinger Strasse. The fitness center on the second underground level is reached from the Mittlerer Ring, which is even lower, by a separate entrance ramp; its central multipurpose room, 20 meters in diameter, lies under the large glass dome of the interior courtyard. The courtyard is planted with bamboo hedges, and water pouring over large, solid basalt blocks provides for natural cooling on hot days. Flowing water supplies a pleasant ambient sound in the courtyard, which is also shielded from street noise. The exterior facade is double glazed; the rear-ventilated outer secondary facade permits a natural ventilation of the offices by means of the inner primary facade, while blocking noise from the middle ring. The facade of the interior courtyard is single-glazed and recedes floor by floor, which opens up the view up into the sky.
从城市中环大街进入慕尼黑电信中心,这座圆形建筑是中心引人注目的入口,它可容纳600名员工, 同时也可作为独立的办公楼使用。
The round building, a striking entrance of the Telekom Center Munich on the Mittlerer Ring, has a capacity for 600 workstations; it can be used as a self-standing office unit.


大厅位于场地中心两条入口的交叉处,它由正面的实墙及其背后的单坡玻璃屋顶组合而成。大厅不仅作为公司餐厅使用,还可用于其他特殊活动,如大型会议和音乐会等。它通过负一层的通道与所有办公楼相连。餐厅的一侧是室外露台庭院,它可以削弱火车通行的噪音。庭院接待处还设置了一条宽敞的室外楼梯,可直接通向二层的人行道。
Within the axis of vision of the two approach roads that expand to form a square where they intersect, lies the entrance building at the center of the site.A glass hall with a monopitch roof adjoins it at the back. This hall is used as the company restaurant, but also for special events like conferences, congresses, and concerts. It is linked to all the office towers by a connecting passageway. Attached to one side of the restaurant is a terrace courtyard that is shielded from the noise of passing trains.From the reception an open stairwell leads to the large junctio passage way on the second floor.
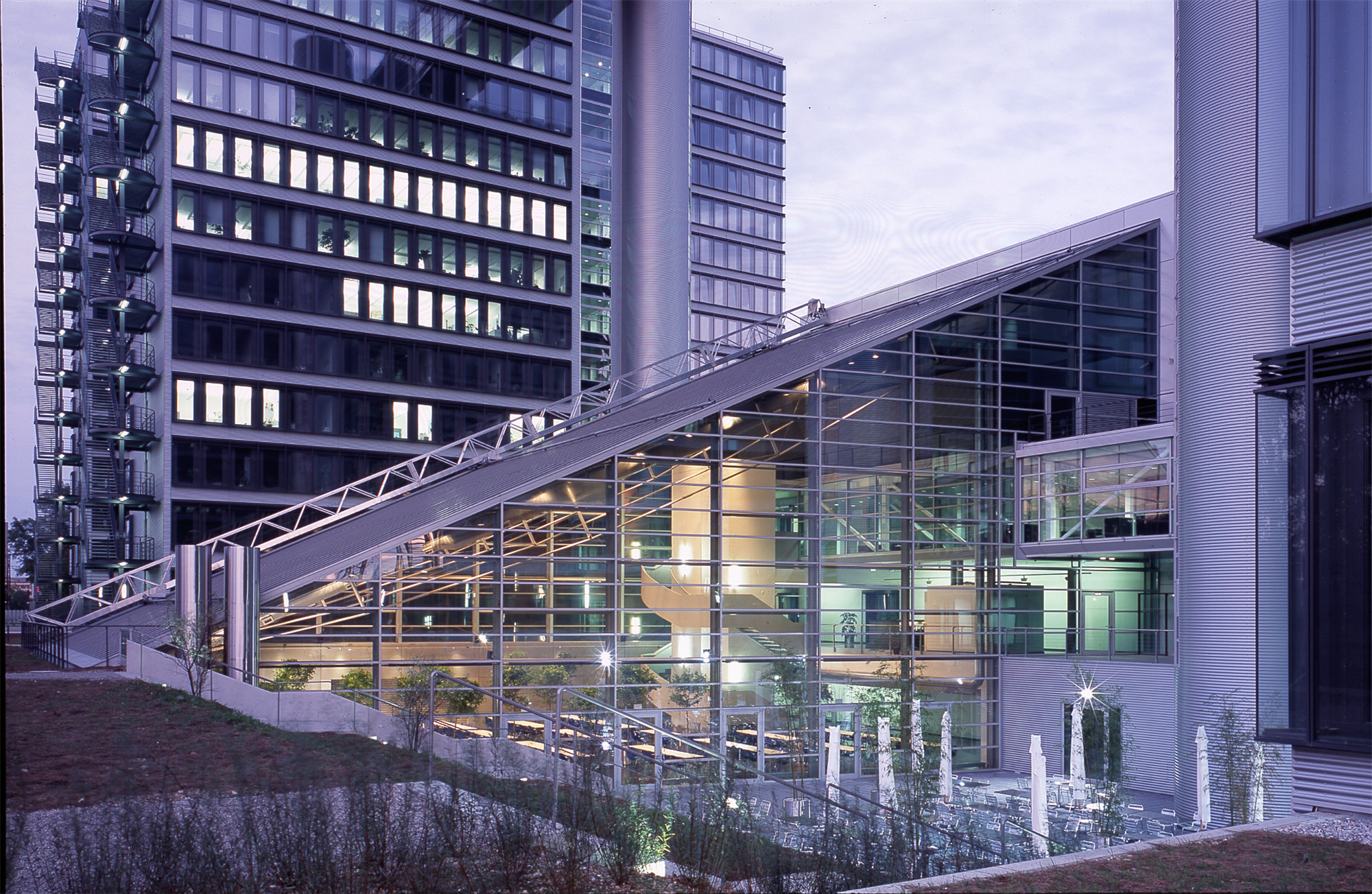


办公塔楼的外墙为双层。在固定的尺寸控制下,内侧双层隔热玻璃窗固定在预制的钢筋混凝土墙体之间。外侧玻璃作为第二层表皮可阻隔噪音、遮风挡雨,同时实现全天候的自然通风。低矮的胸墙覆有波纹铝板。总之,外立面系统可让室内所有办公位都实现自然采光和通风。通过夜间降温,使用蓄热材料,以及外墙双层表皮间可调的遮阳系统等自然方式,可把办公室温度控制在26摄氏度内,且无需使用空调。
The facade of the office towers is double glazed. With an axis of 137.5 cm in length and a clearance height of 280 cm, the inner, primary facade is a perforated facade with 97 by 220 cm thermopane-glazed tilt-and-turn windows inside a solid exterior wall of prefab ferroconcrete parts. The exterior, rear-ventilated secondary facade shields against noise and weather. The low window breasts are clad with corrugated aluminum. Generally speaking, the facade system allows for natural light and ventilation of all workstations. Compliance with the maximum permissible temperature at work places, 26 ° Celsius, is achieved by natural means, without the use of air conditioning, by cooling out the building at night, by taking advantage of thermal masses, and by sunshades located in the interstices between the facades, which can be adjusted according to the weather.
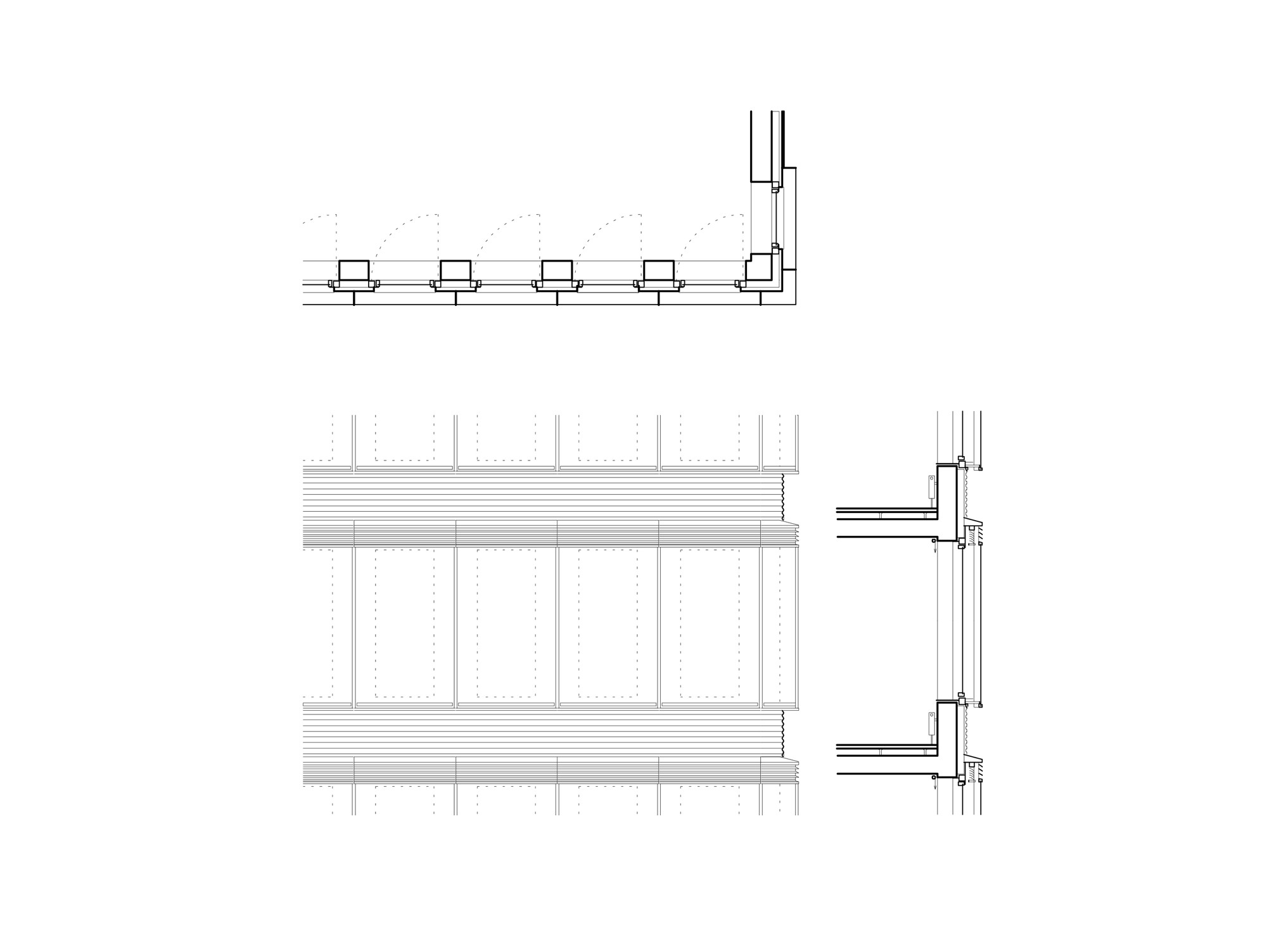


在15层,跨度为54米的人行天桥由两个钢桁梁和钢筋混凝土楼板组成,天桥所有部件在地面组装,并通过现场吊装完成。440吨重的天桥通过偏转式钢索工艺,以每小时6米的速度在8个小时内抬升:带有液压升降器的横梁安装在15层两个桥面支架的上方,用来连续升高固定桥梁两端的钢缆。其余三座人行天桥,每座跨度为20米,同样在地面上组装并抬升至15层。
The 54-meter-long connecting bridge on the fifteenth floor, consisting of two steel trussed beams and ferroconcrete covers, what assembled completely on the ground — including glazing, roof cladding, and facing on the underside — and then raised to its final position. This 440-ton bridge was raised at a speed of six meters per hour over a period of eight hours using the deflected-strand process: Crossbeams with hydraulic lifters were mounted above the two bridge supports on the fifteenth floor; these were used to raise continuously the steel cables that held the ends of the bridge. The three remaining bridges, each with a span of 20 meters, were also assembled on the ground and raised to the fifteenth floor.
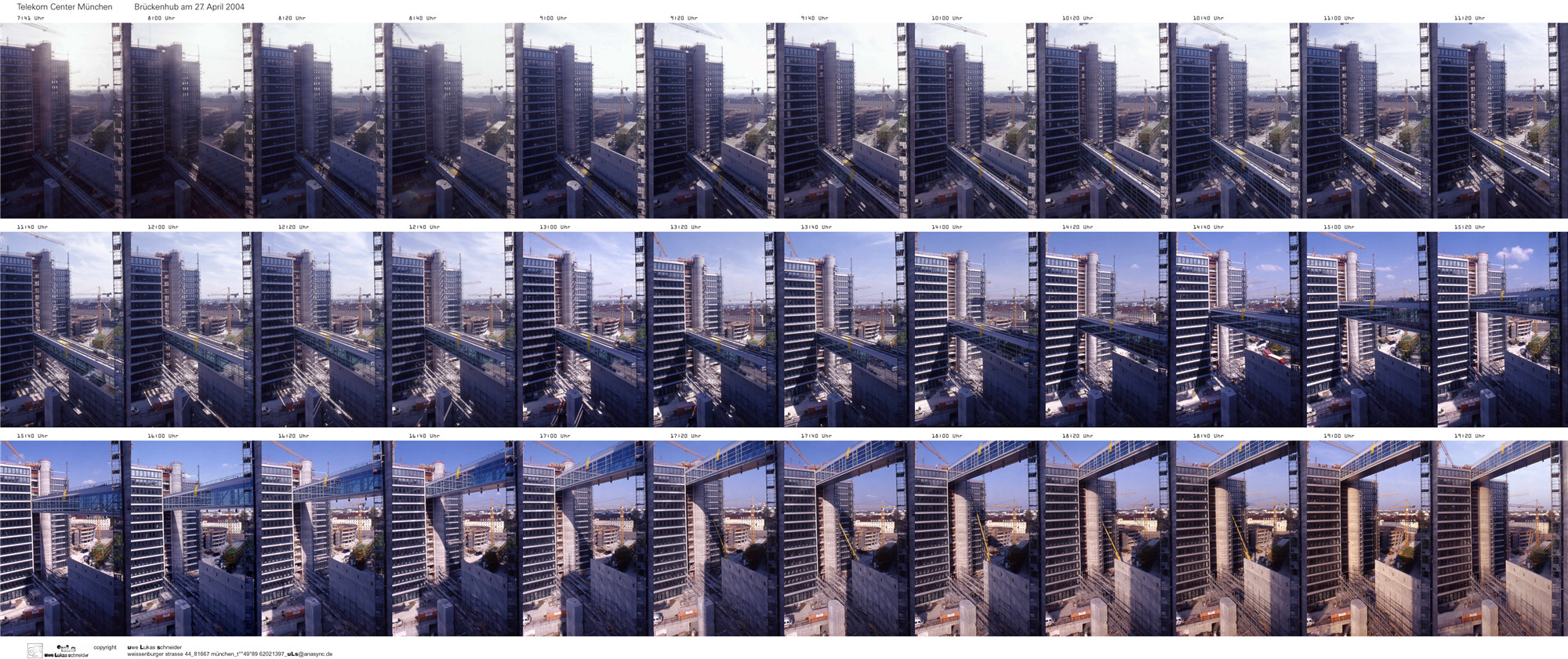
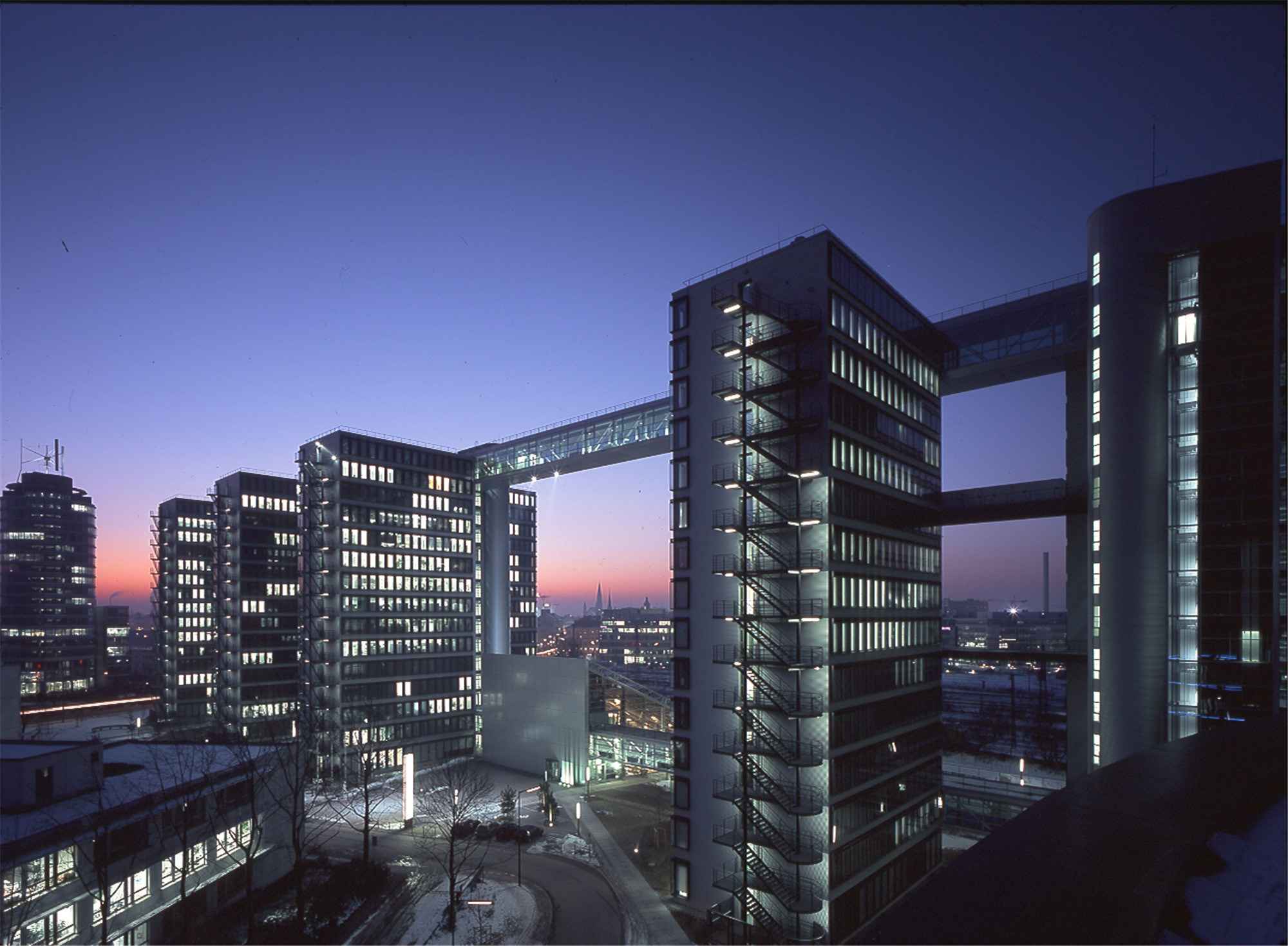
设计图纸 ▽
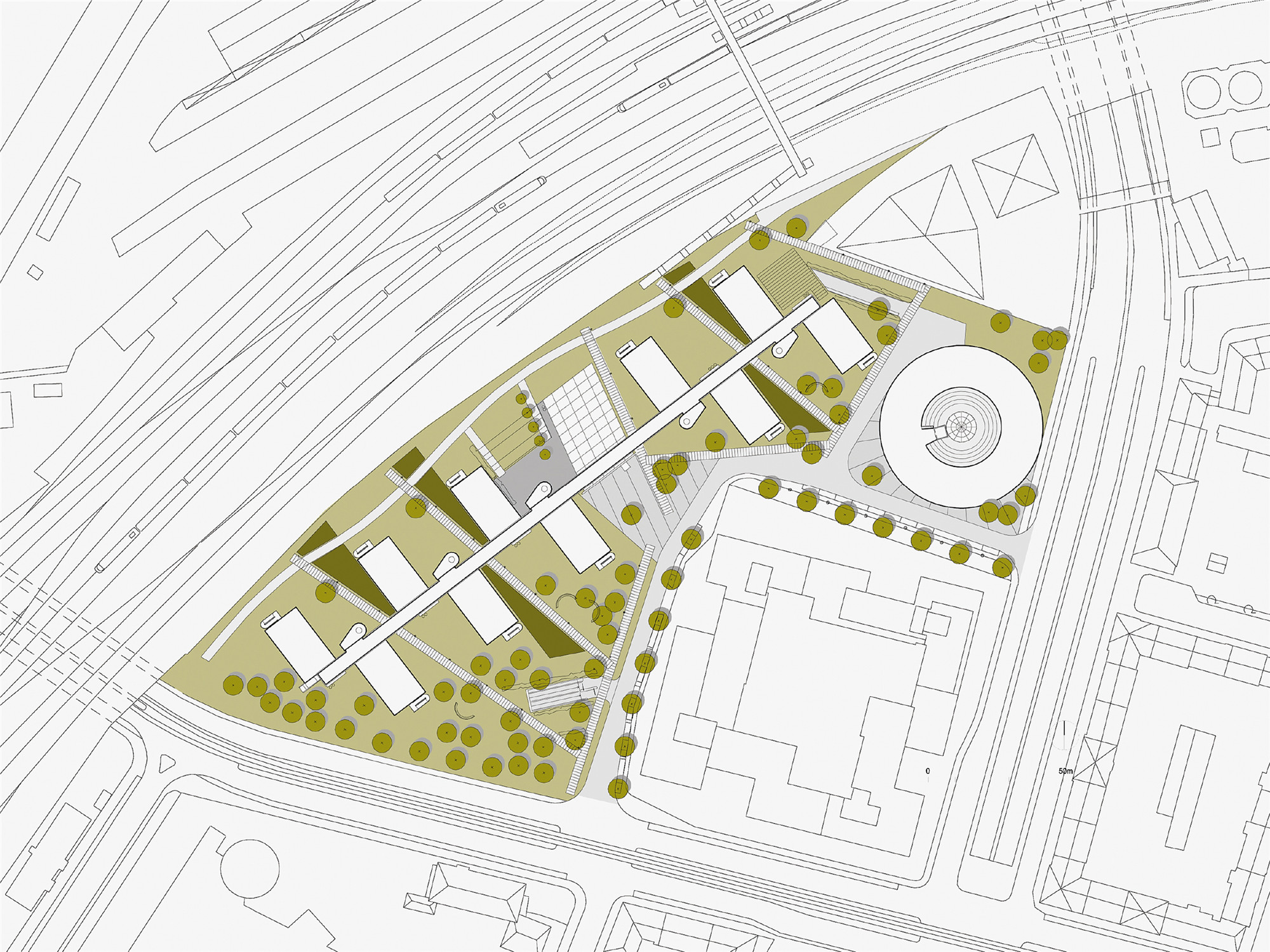
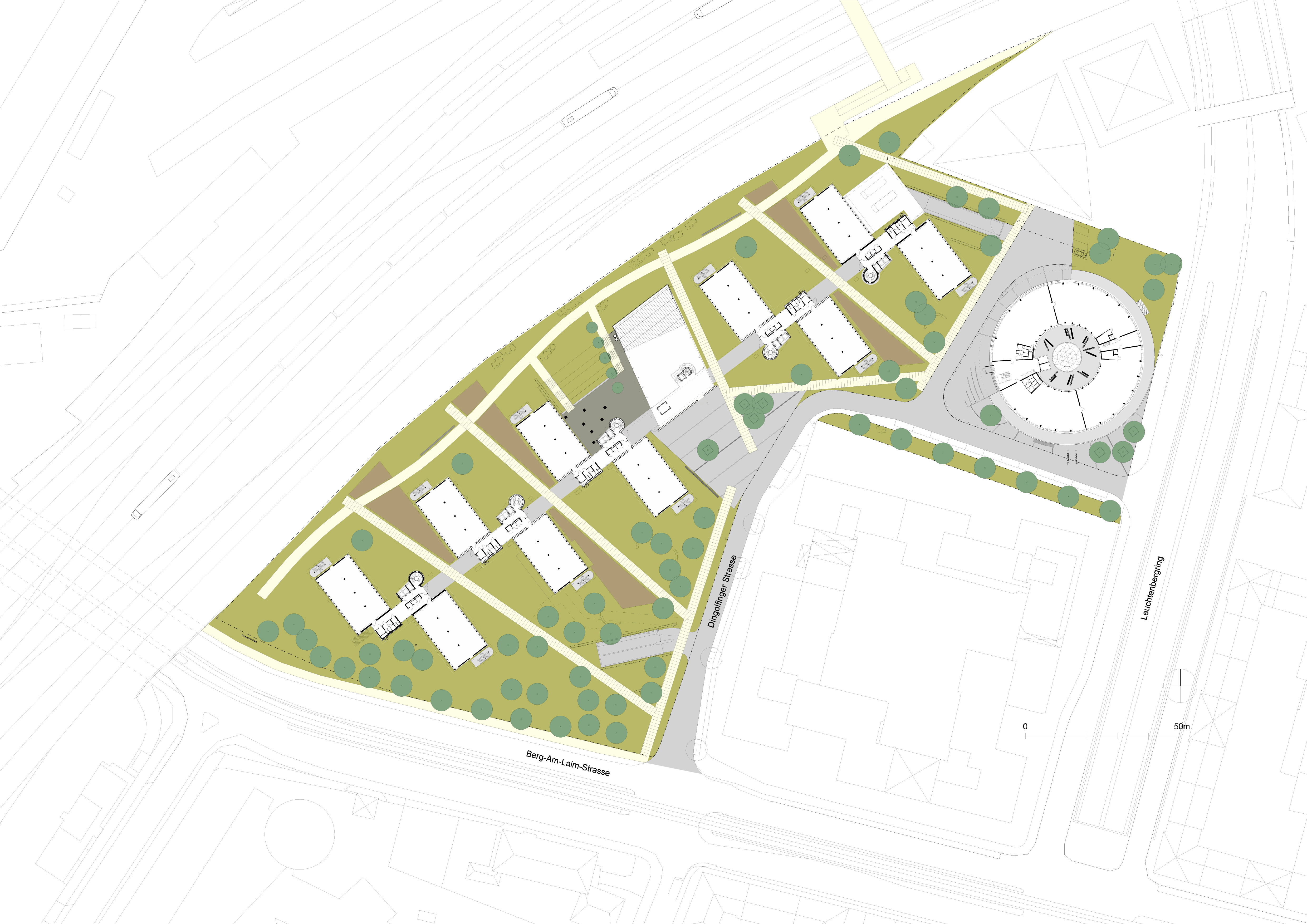

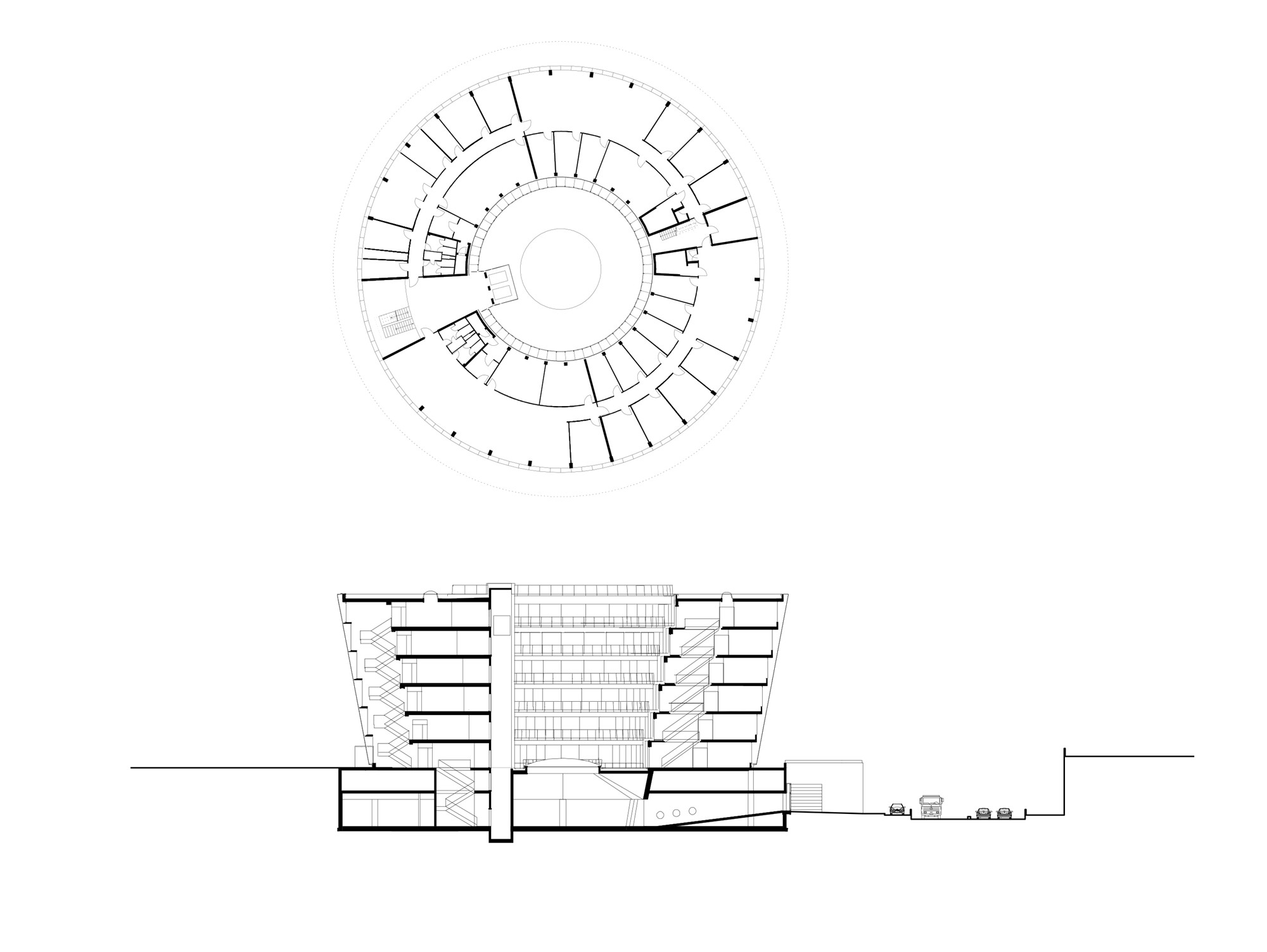
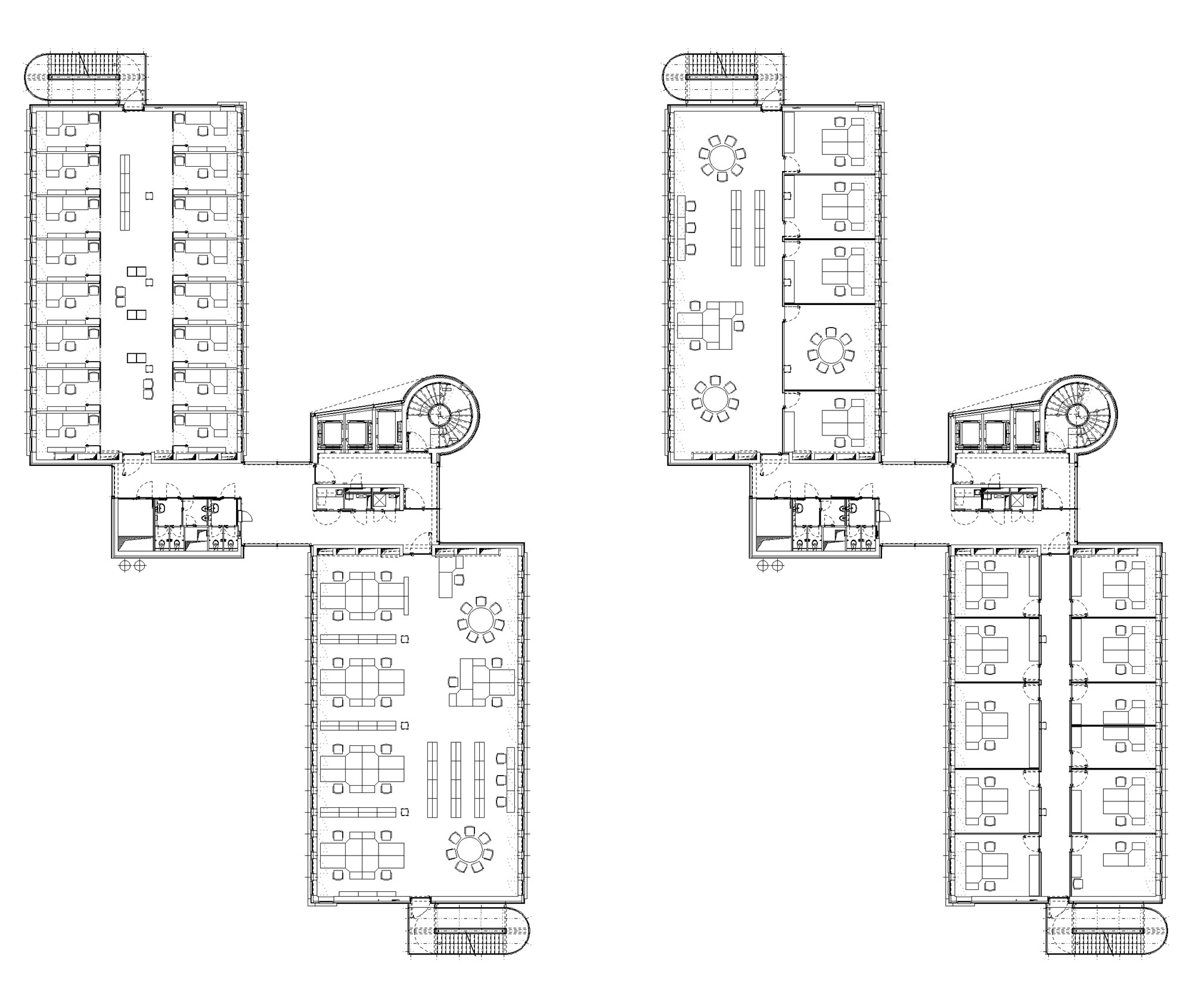
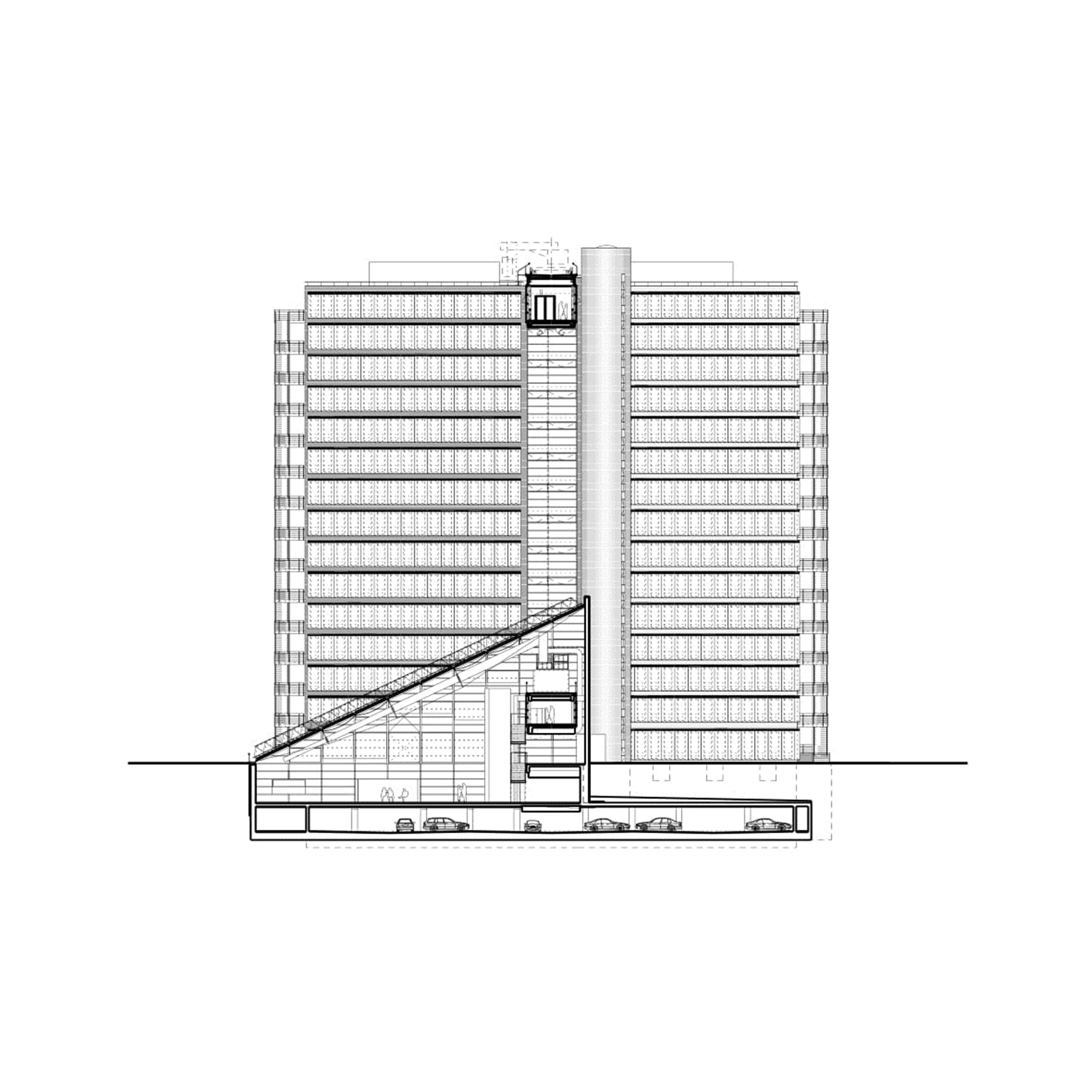
完整项目信息
项目地点:德国慕尼黑
设计单位:kiessler architekten GmbH
主创建筑师:Daniel Hock
项目合作伙伴:Stefan Blume、Georgios Rebouskos
设计团队完整名单:Vera Ilic、 Gianfranca Maio、Thomas Mühlbauer, Uwe Schneider、Moritz Segers、 Manes Schultz、Tobias Trinkl
业主:DeTe Immobilien, Kadima Grundstücksgesellschaft & Co.KG
设计时间:1998年—2002年
建设时间:2002年—2006年
用地面积:31082平方米
建筑面积:98606平方米
结构:Sailer Stepan und Partner
景观:Valentien & Valentien Landschaftsarchitekten
施工:Züblin
版权声明:本文由kiessler architekten GmbH授权发布,欢迎转发,禁止以有方编辑版本转载。
投稿邮箱:media@archiposition.com
上一篇:吉朗艺术中心扩建工程:以现代形式凸显既有建筑 / Hassell
下一篇:阿那亚启行营地 / 清华大学建筑设计研究院