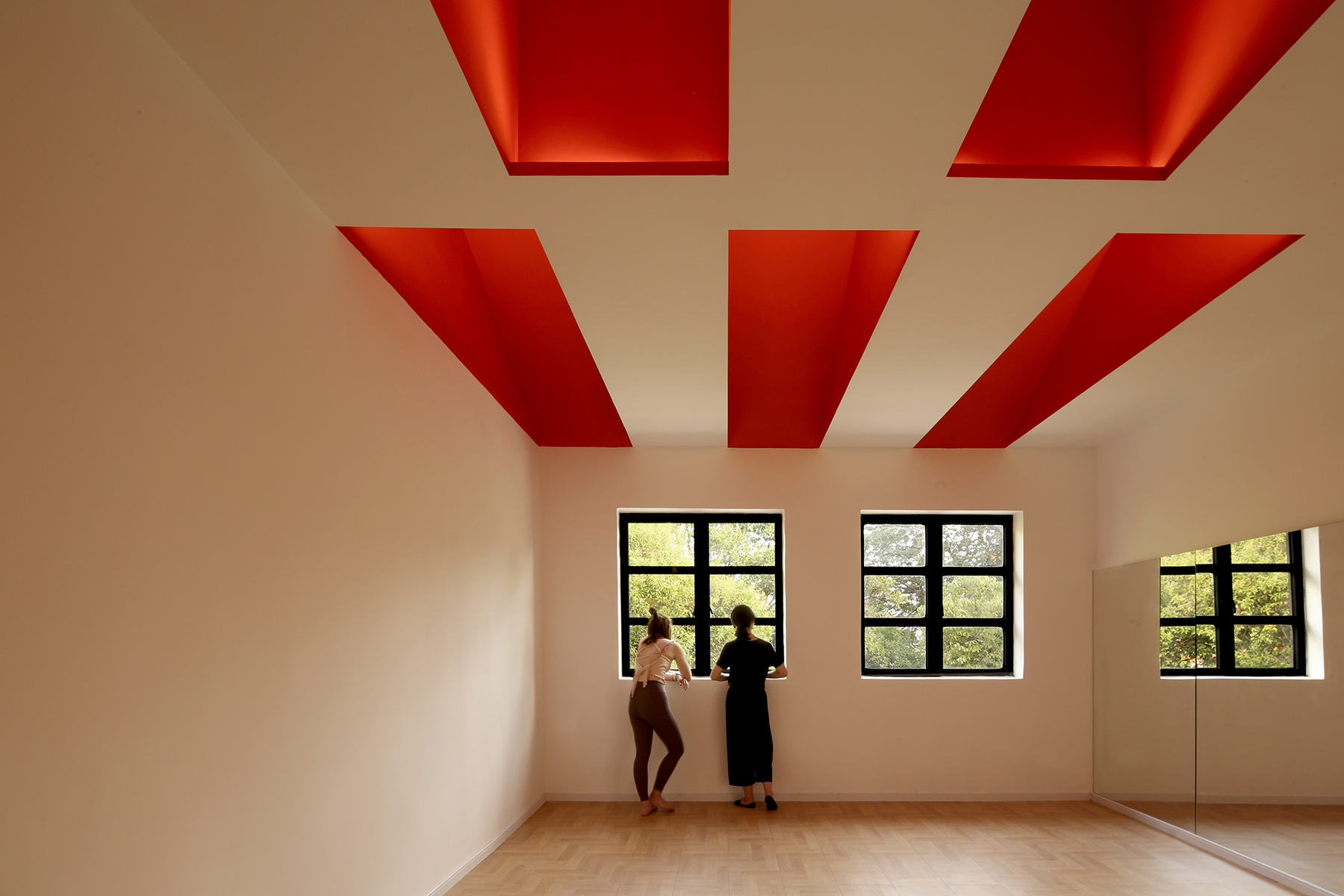
项目地点 上海
设计单位 TAG 建筑设计
建筑面积 136平方米
建成时间 2020
上海半岛1919园区,前身是民族资本家聂云台创建的大中华纱厂,建国后更名为“棉八厂”。此次设计是原工人居住里弄的一间,保留了里弄典型的长进深、窄面宽的天井式布局特征。
Park of Peninsula 1919, Shanghai, was formerly Greater China Textile Mill founded by Nie Yuntai, a national capitalist, in 1920s. In 1950s, it was renamed the 8th Textile Mill. Our site was a worker’s dormitory in Linong, a traditional residential lane neighborhood in Shanghai. It is featured with a typical courtyard layout of Linong.
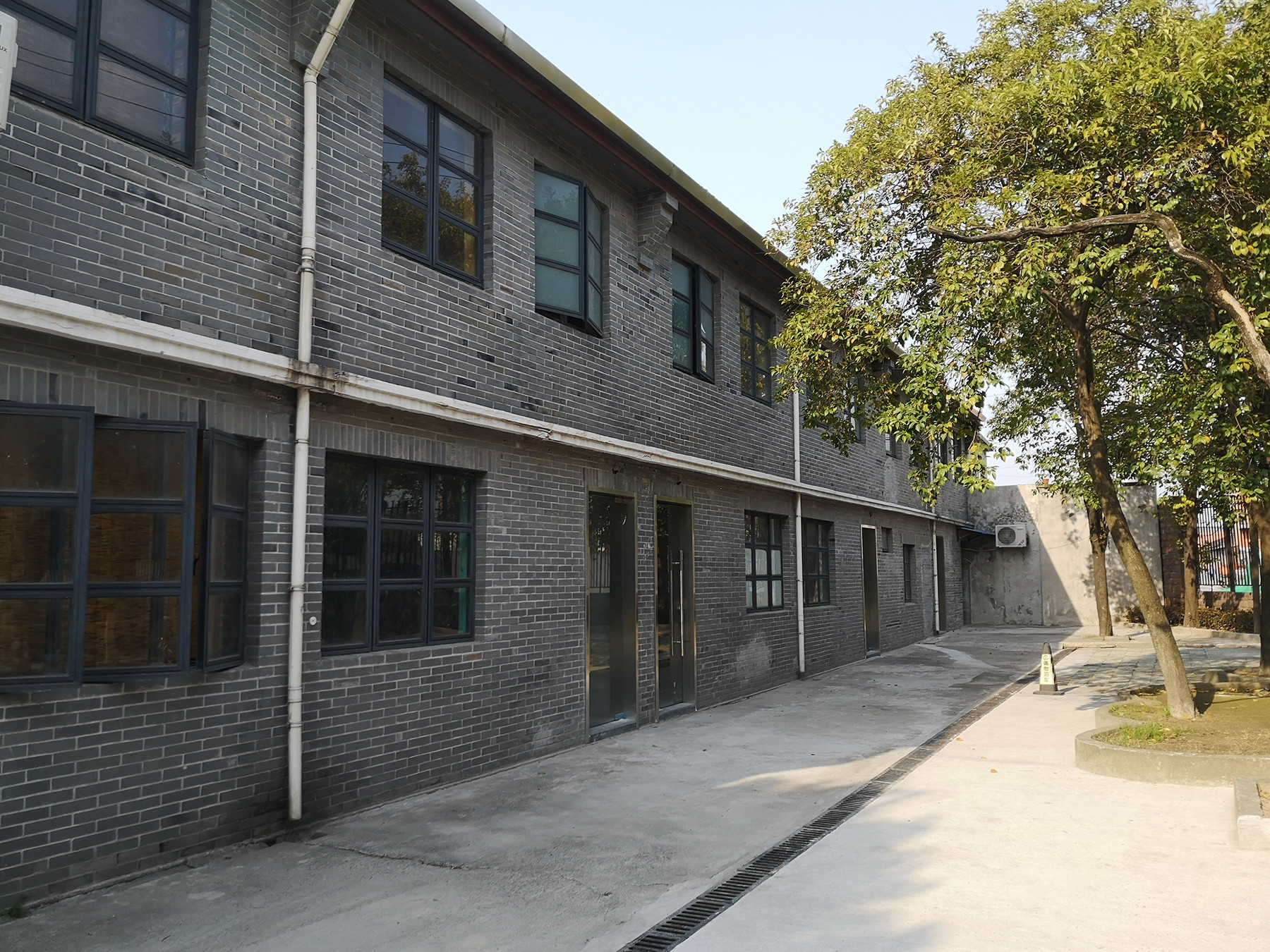
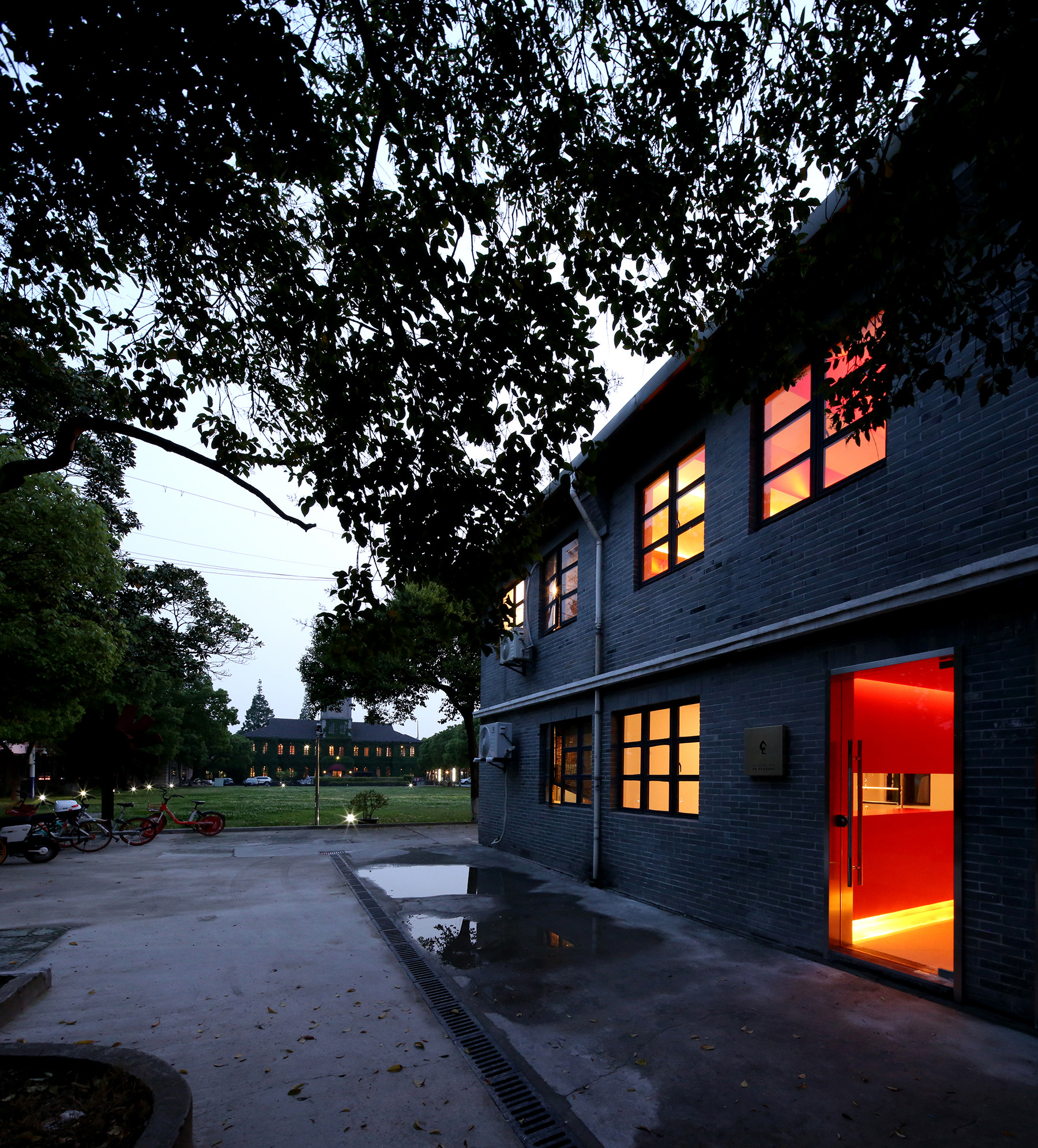
建筑的新功能是提供定制化瑜伽服务的私人工作室,改造需要兼顾私密性及高品质的双重需求。设计希望通过“色彩再造”与“构件插入”的方式,在保持里弄原有空间特色的同时,对空间进行重新分割与塑造。
The renovated building will serve as a private studio providing customized yoga services. New design needs both privacy and high quality. TAG intends to reshape the space while maintaining the original space features of Linong through "color reconstruction" and "component insertion".
设计选取了瑜伽发源地印度红白石材砌筑的空间原型,经建筑南北窗、天井、天窗等不同的光线渲染,营造出瑜伽所需的静谧、神圣的空间氛围。设计将走道、楼梯等构件塑造为红色,创造在建筑中穿行、停留的空间序列。
TAG selects red and white which are typical colors in India, the birthplace of yoga. The colors in space rendered by light from windows and skylight create quiet and sacred atmosphere of yoga. Walkway, stair and other components are colored in red, provides a sequence of spaces to roam and stay.
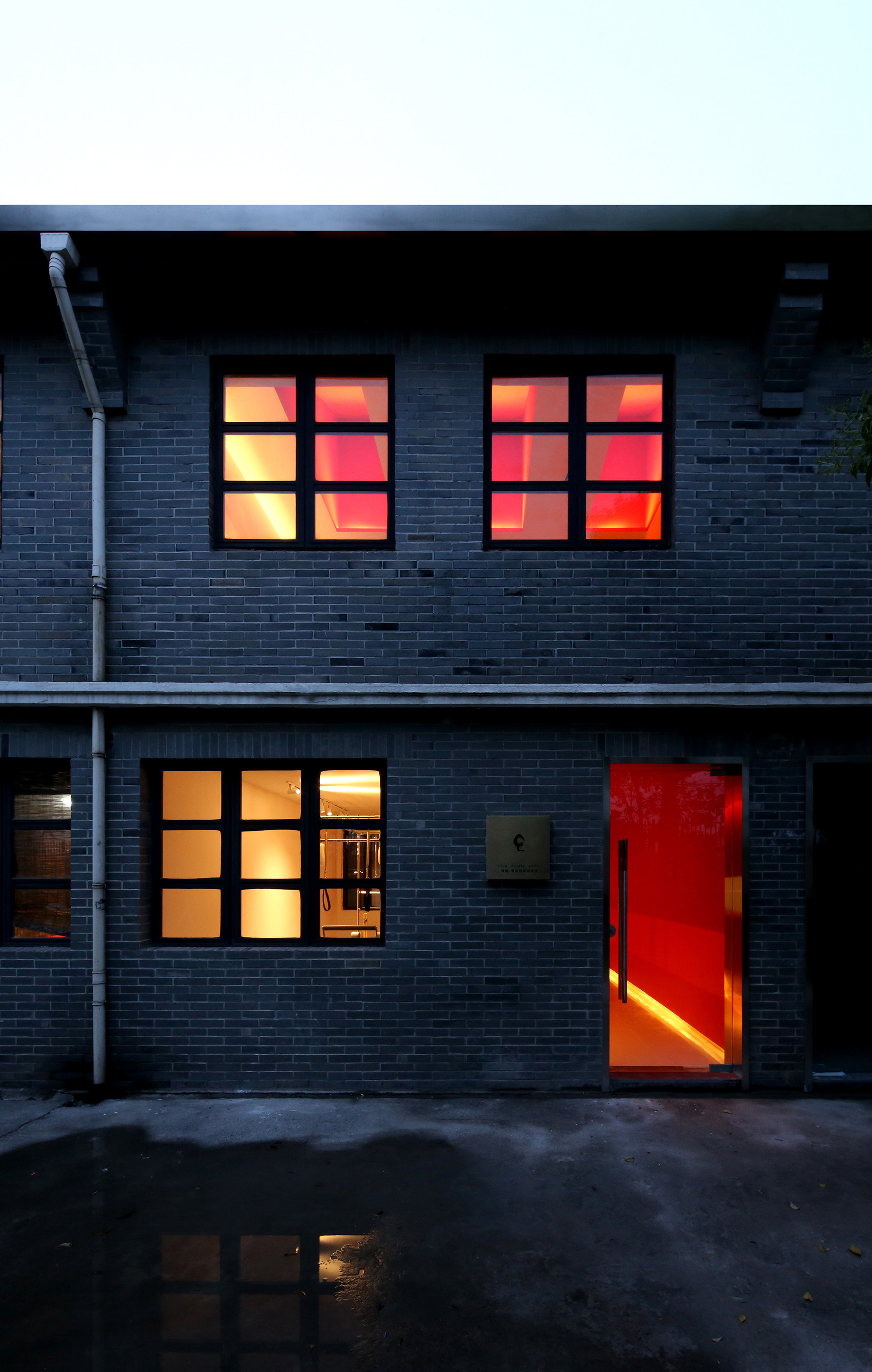

设计采用“构件插入”的方式,保留了原有建筑的空间逻辑。
TAG chooses to insert a series of components instead of changing the existing spatial logic of Linong.
一层空间插入U型走道,区分了入口廊道和普拉提训练室,并在低于1.4米视线高度设置水平长窗,避免两侧视线干扰的同时,做到了空间的分而不隔。吧台、长沙发与U型走道拼合,服务于两侧的廊道和训练室。
A U-shaped walkway is inserted on the first floor. It divides the entrance corridor and Pilates training room. A horizontal long window is placed at the height of 1.4 meters, lower than the sight height, to keep the privacy of Pilates room. The public and private spaces are defined with an open separation. A reception bar and a long couch combined with the U-shaped walkway serve both the entrance and training room.
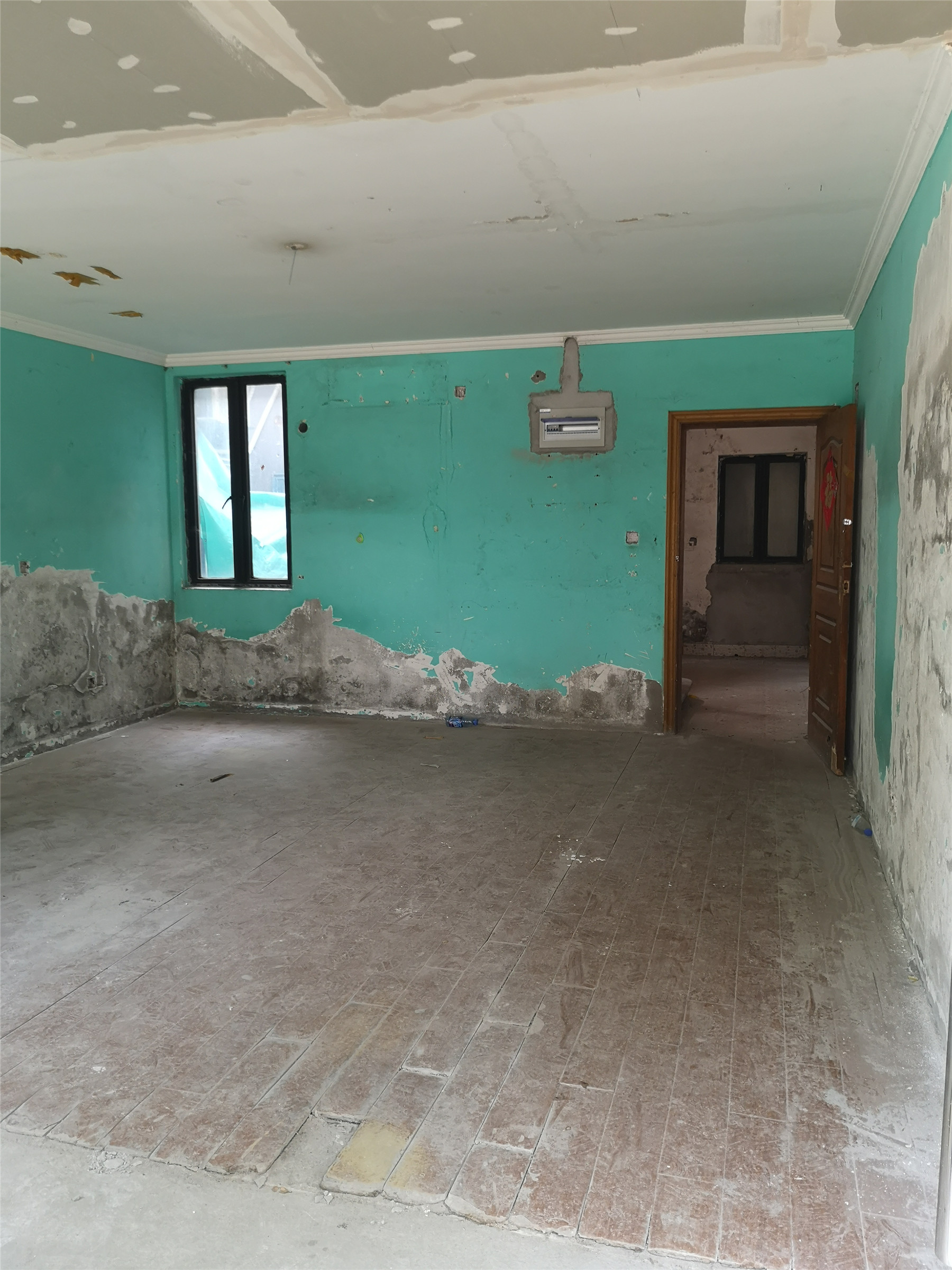
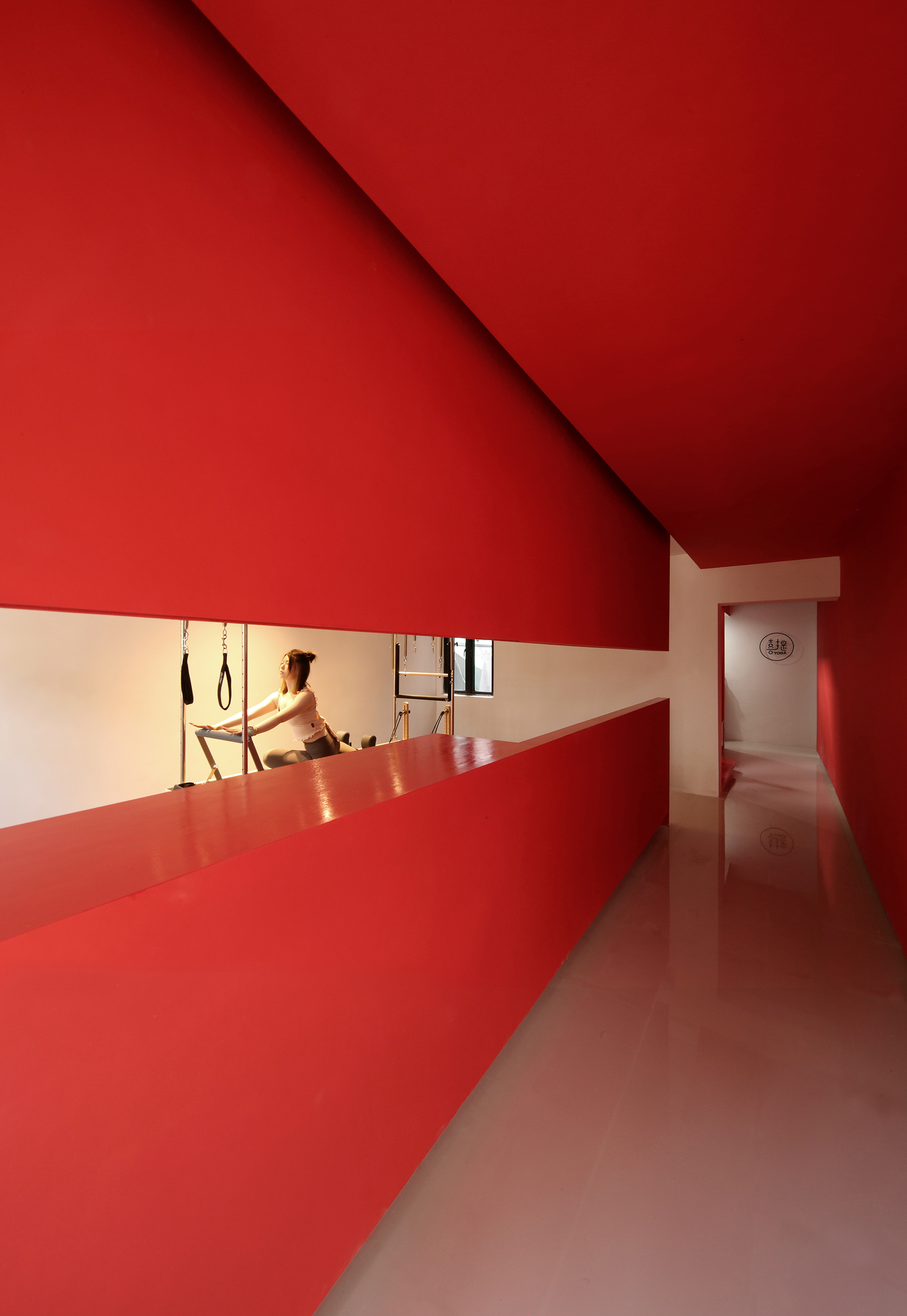

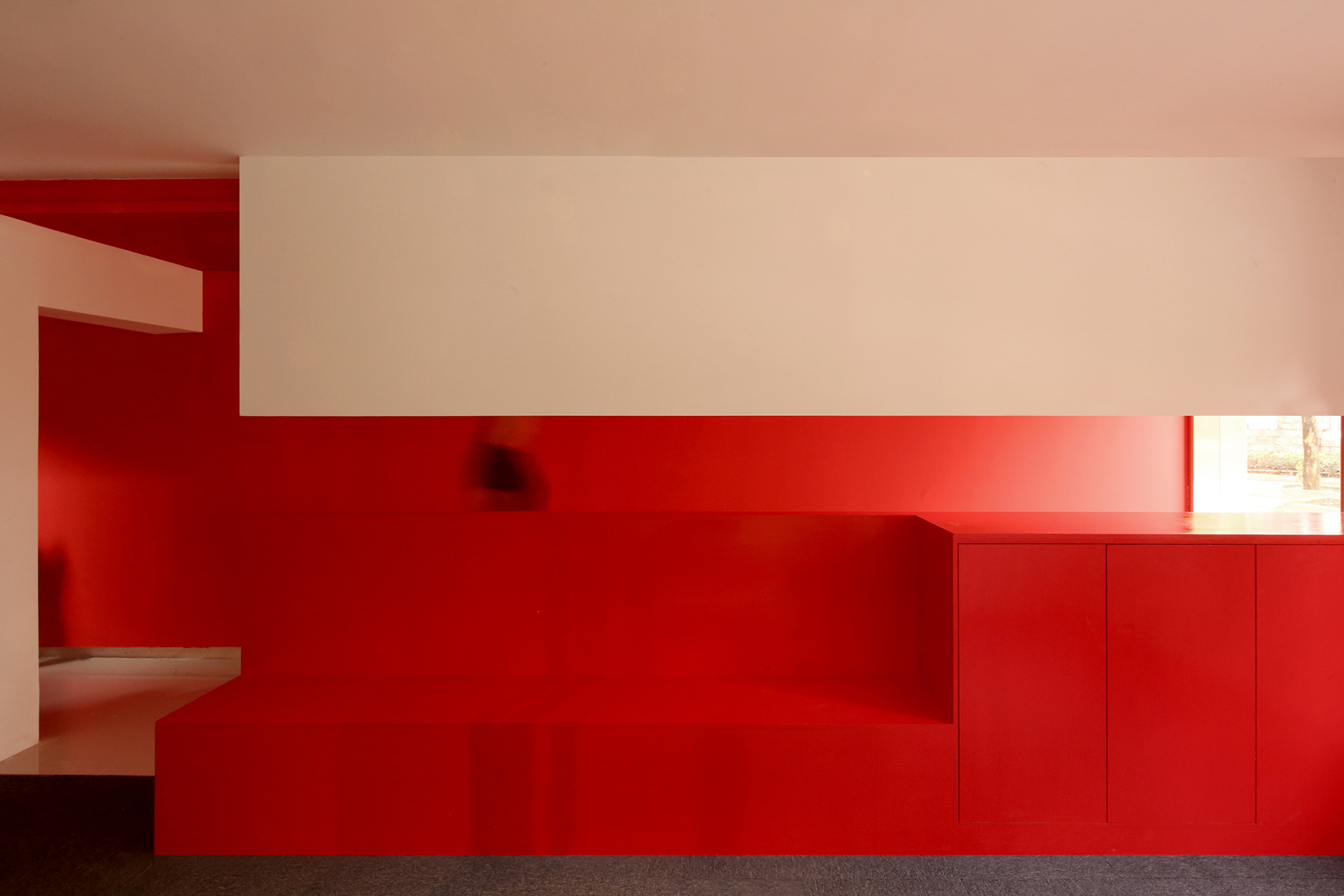
红色廊道延续到楼梯间,梯井下方插入一人冥想处。楼梯等红色构件包围的空间氛围,随着自然光线的变化,时时不同。
The red walkway leads to the staircase. A meditation place is inserted under the staircase. Atmosphere in the space surrounded by red components varies all the time according to changing of natural light.
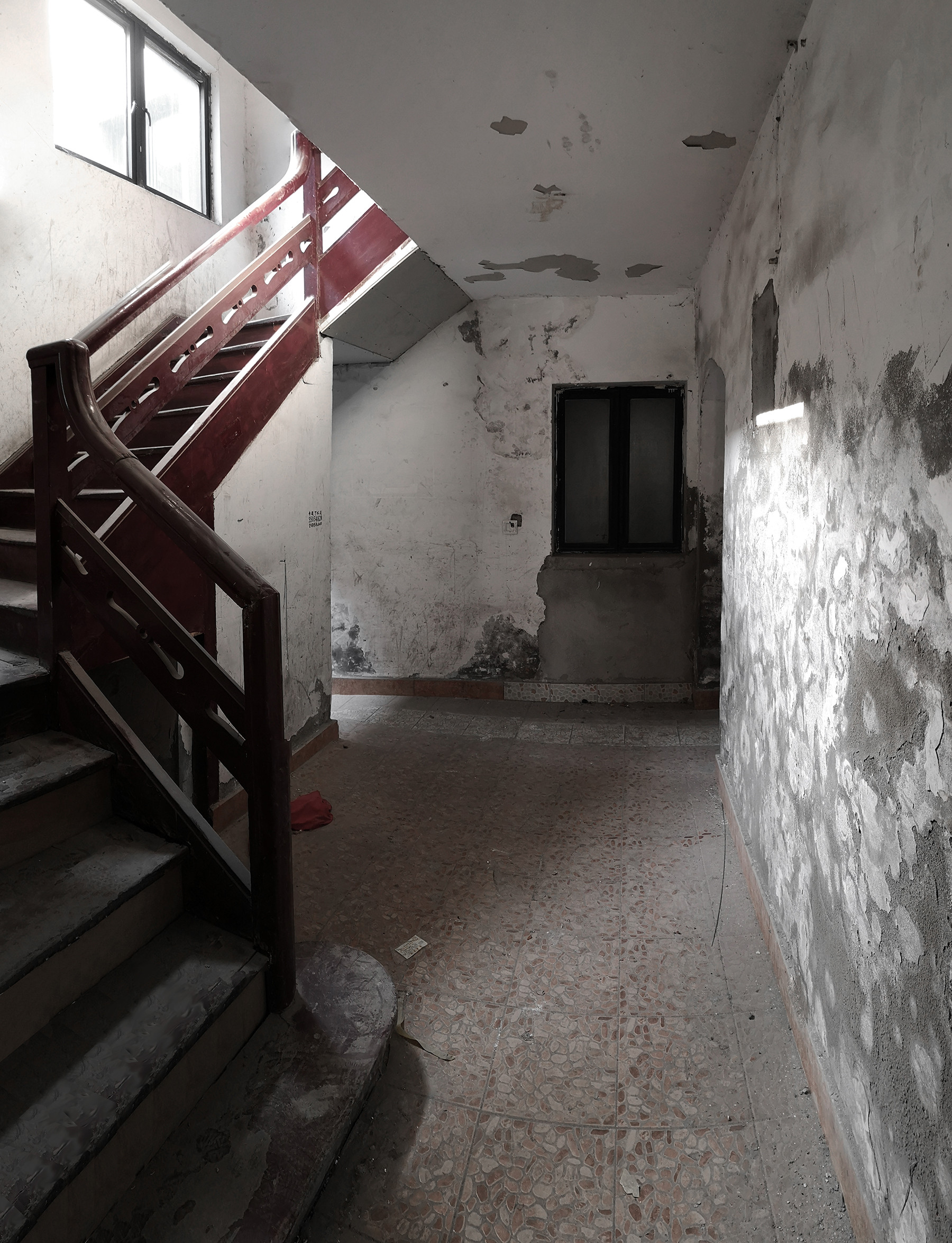
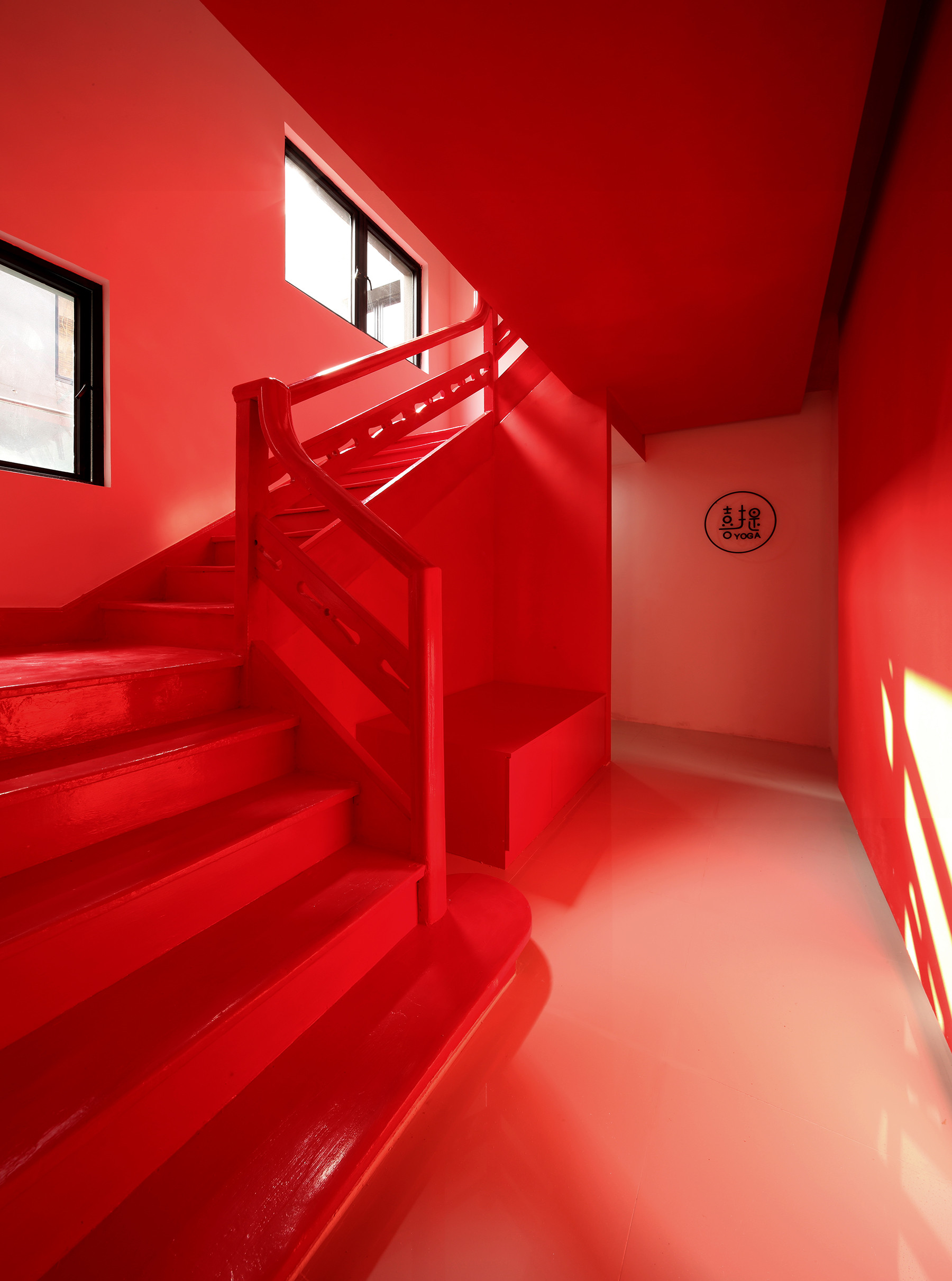

二层瑜伽训练室,原本是4.5米高度的坡屋顶空间,设计通过平坡结合的吊顶构件与室内照明相结合,保留了原坡屋顶特征的同时,塑造了多层次、立体化的近人空间感受。
The yoga training room on the second floor was originally a sloping-roof space with a height of 4.5m. A ceiling combining flat and slope is added with lighting. It preserves characteristics of the original sloping roof, and creates a multi-level and stereo space in approachable and comfortable scale.

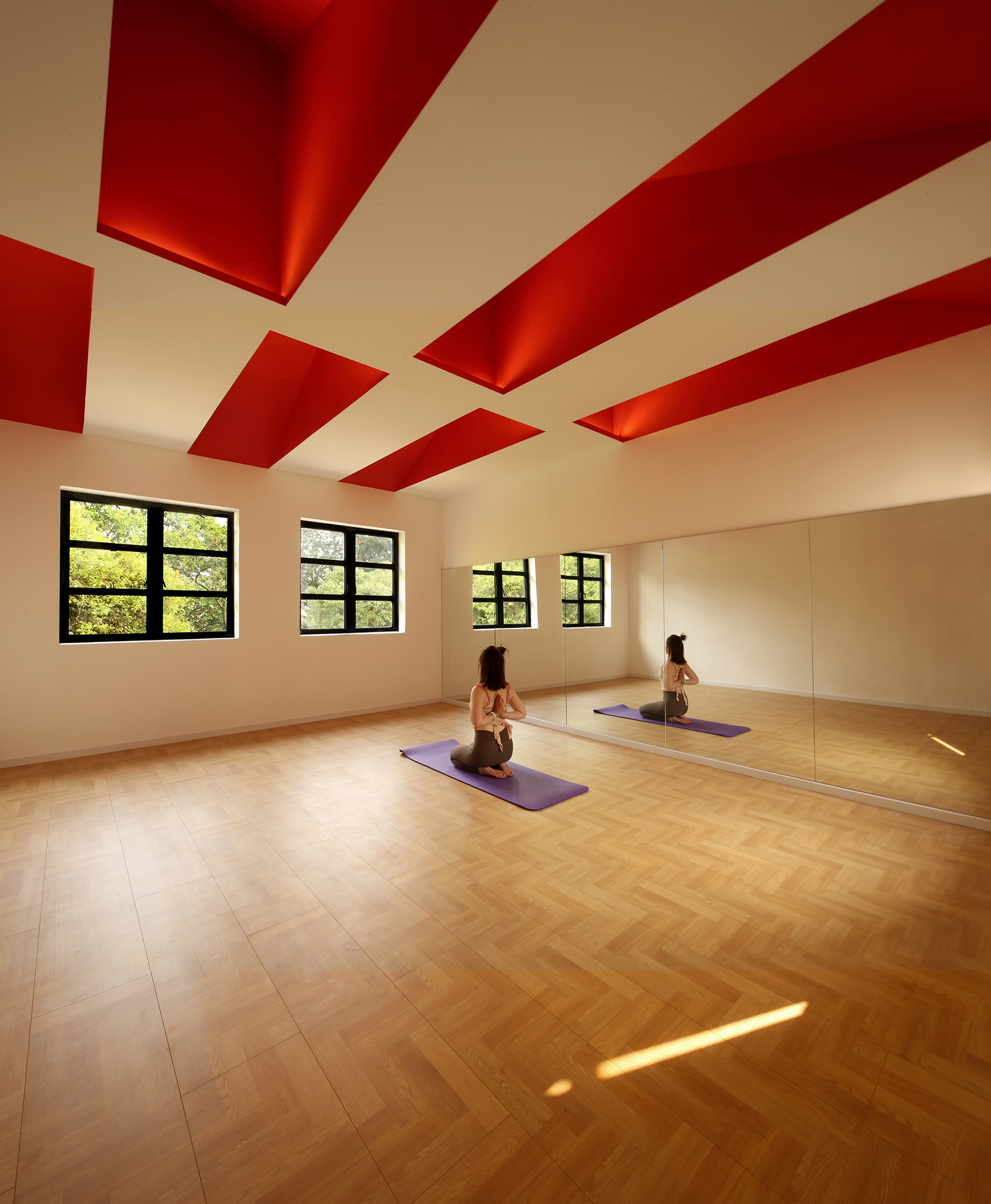
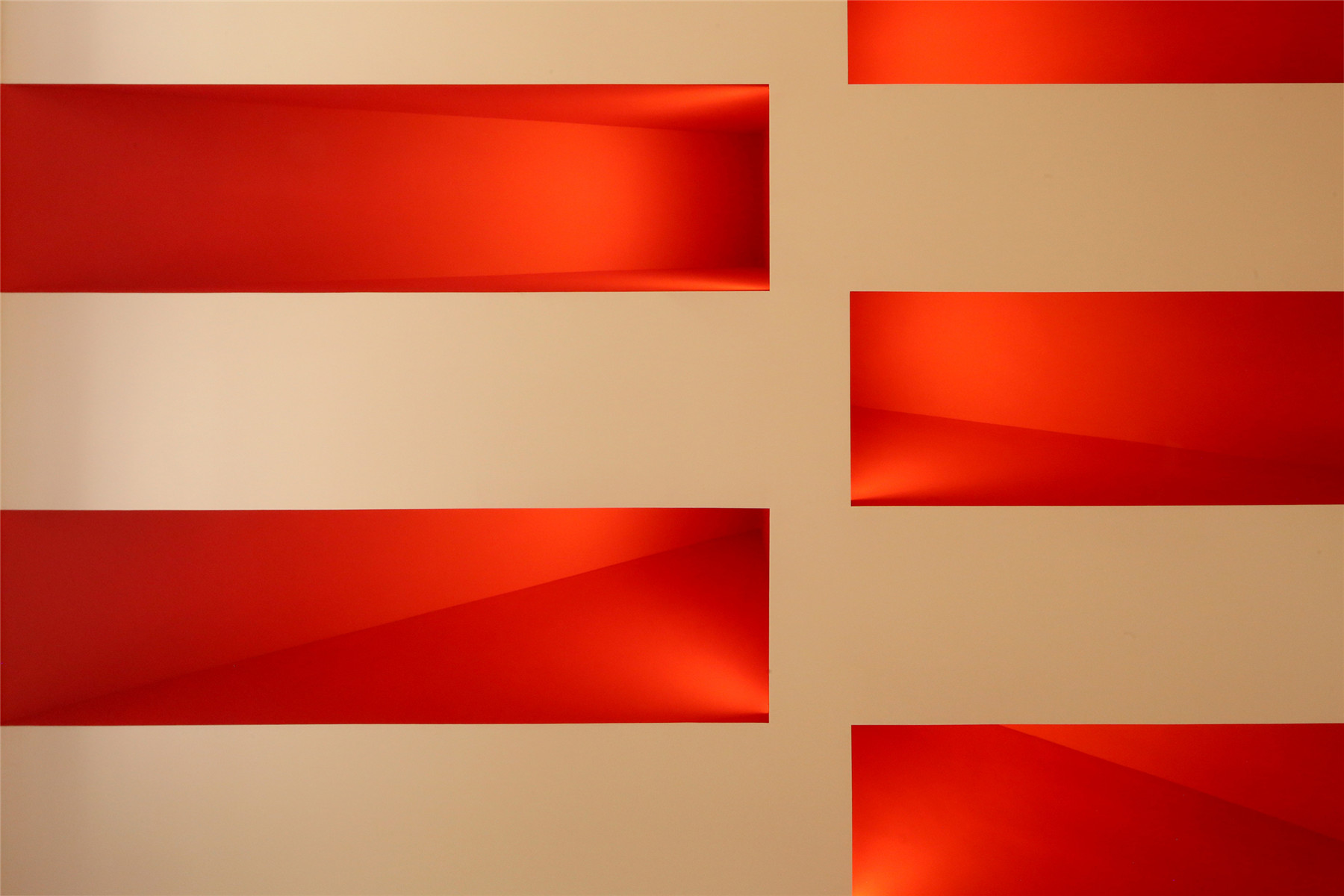
设计将盥洗、更衣等零碎功能,通过一个筒形构件包裹起来。波纹板的肌理结合北向天窗的光线,突显了圆弧形构件的空间体量感。
The design integrates functional spaces, such as restroom and changing room, into one. Light from the north skylight reflected on the texture of the corrugated plate highlights the spatial volume of the cylinder component.
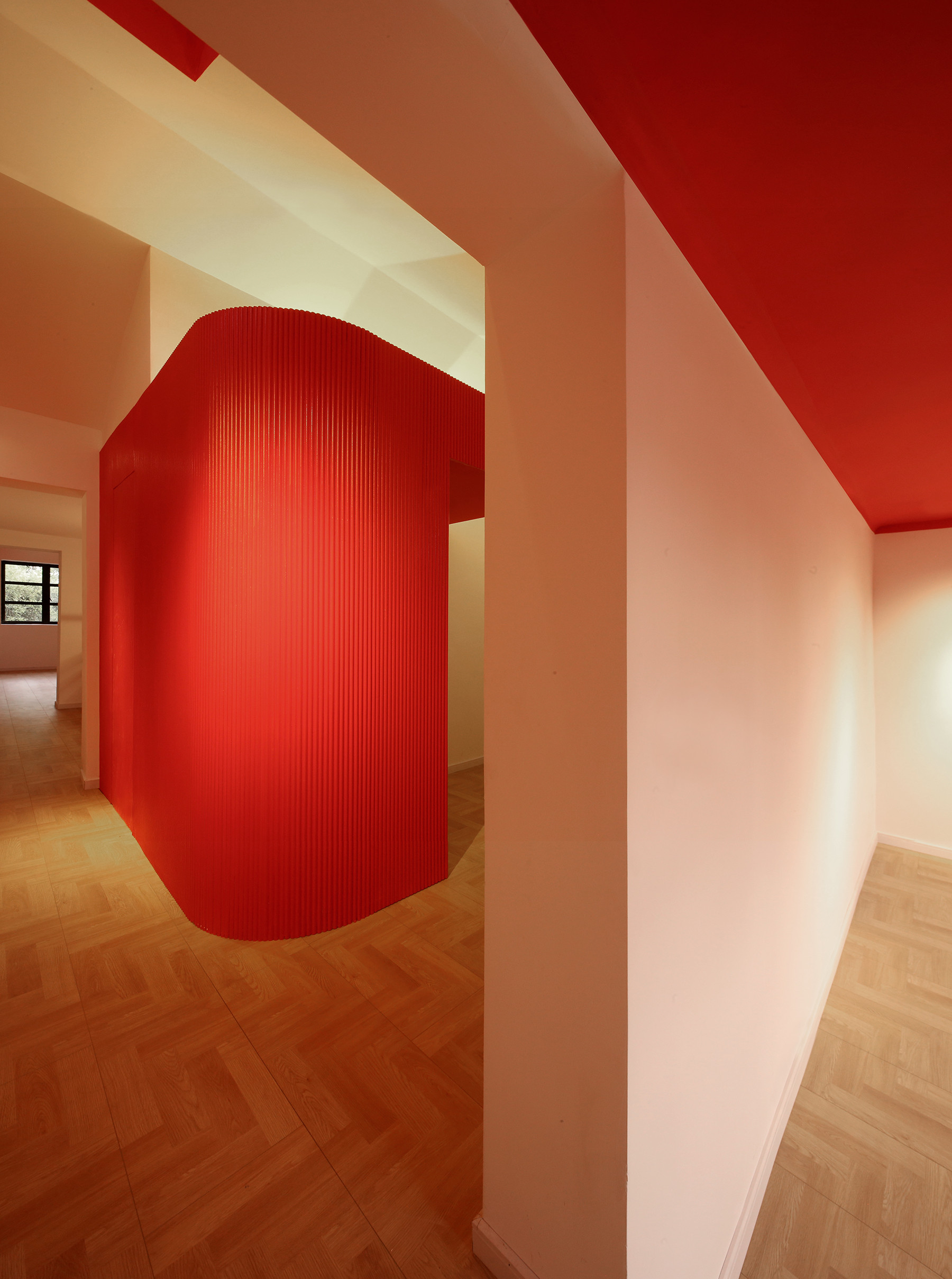
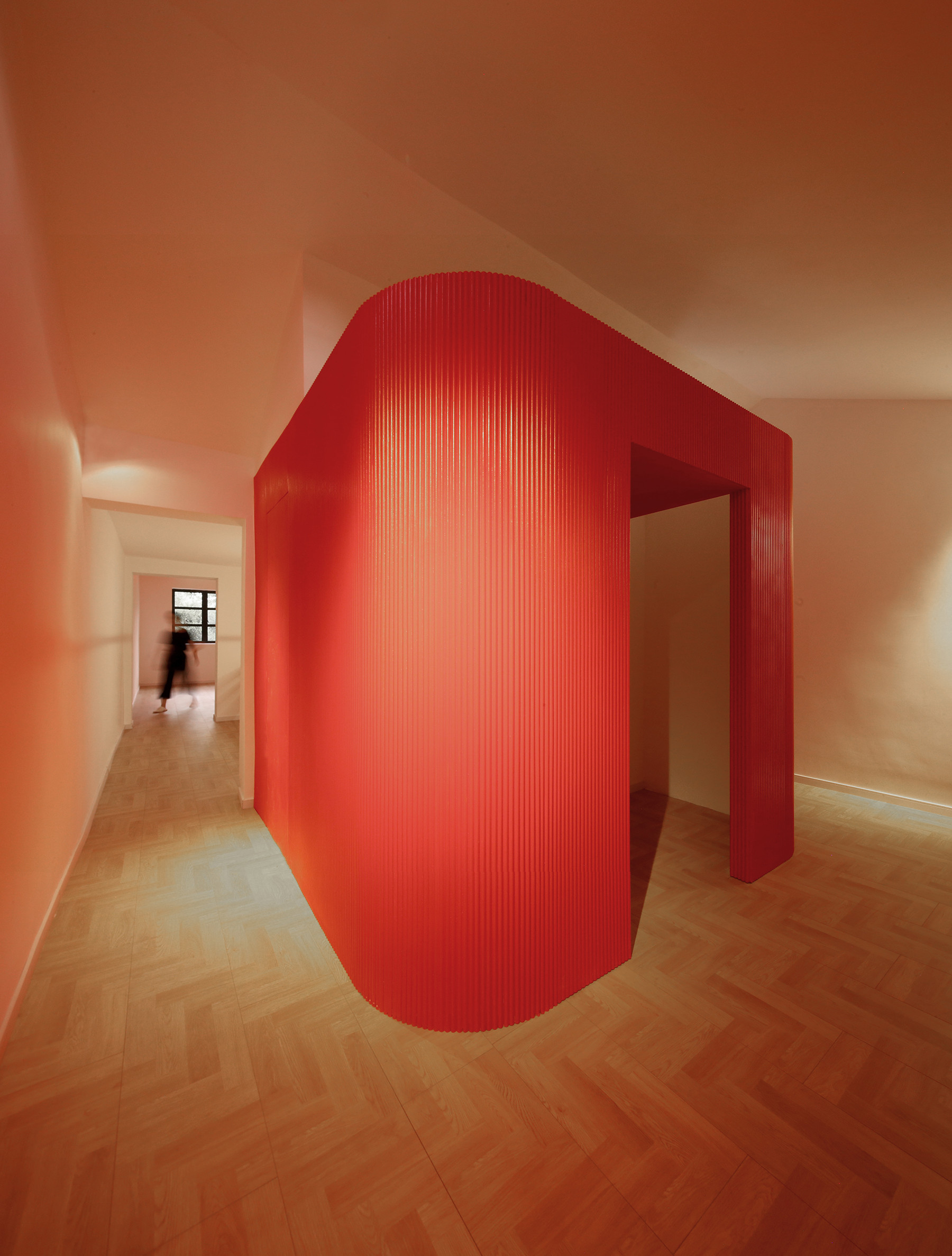
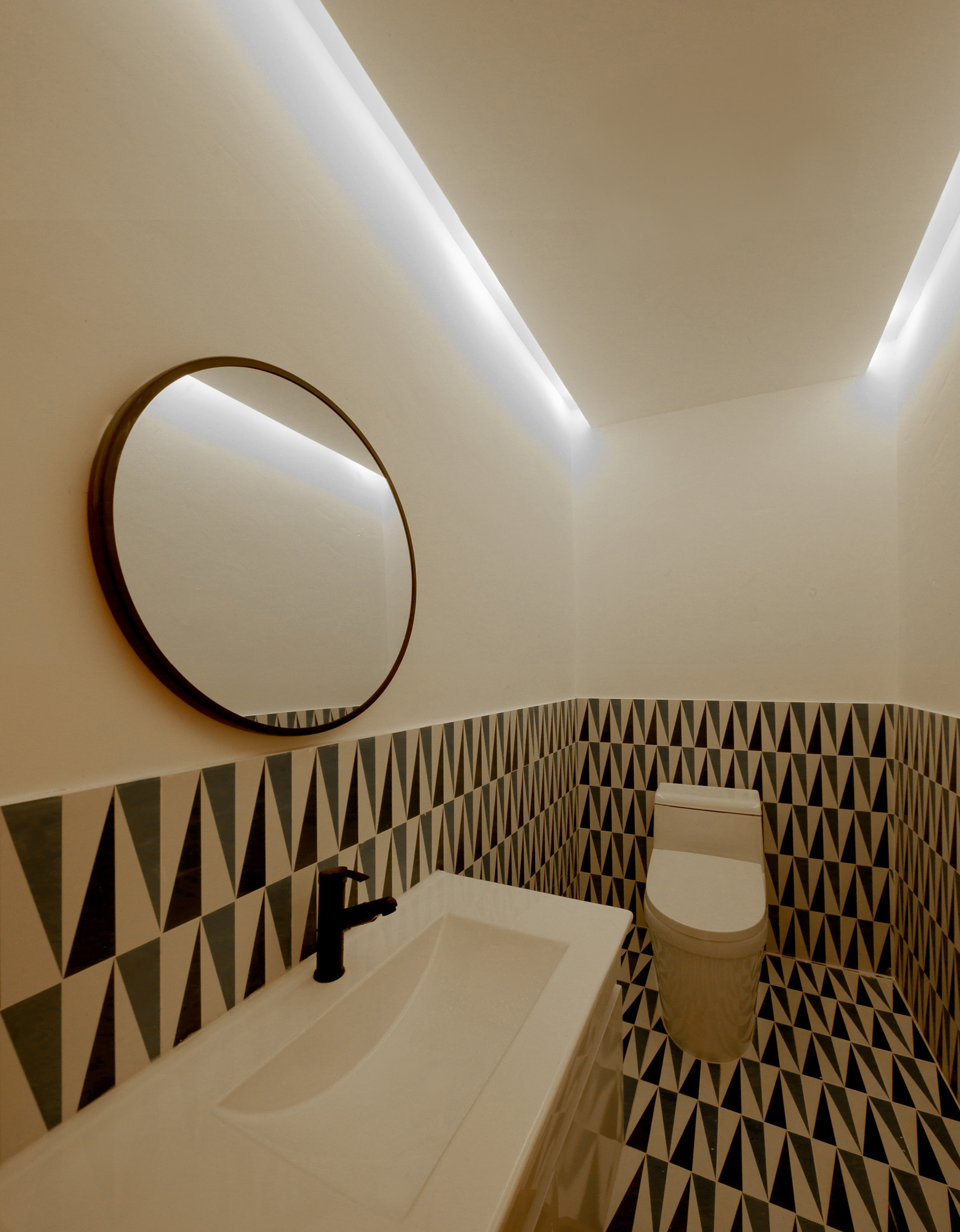
设计图纸 ▽
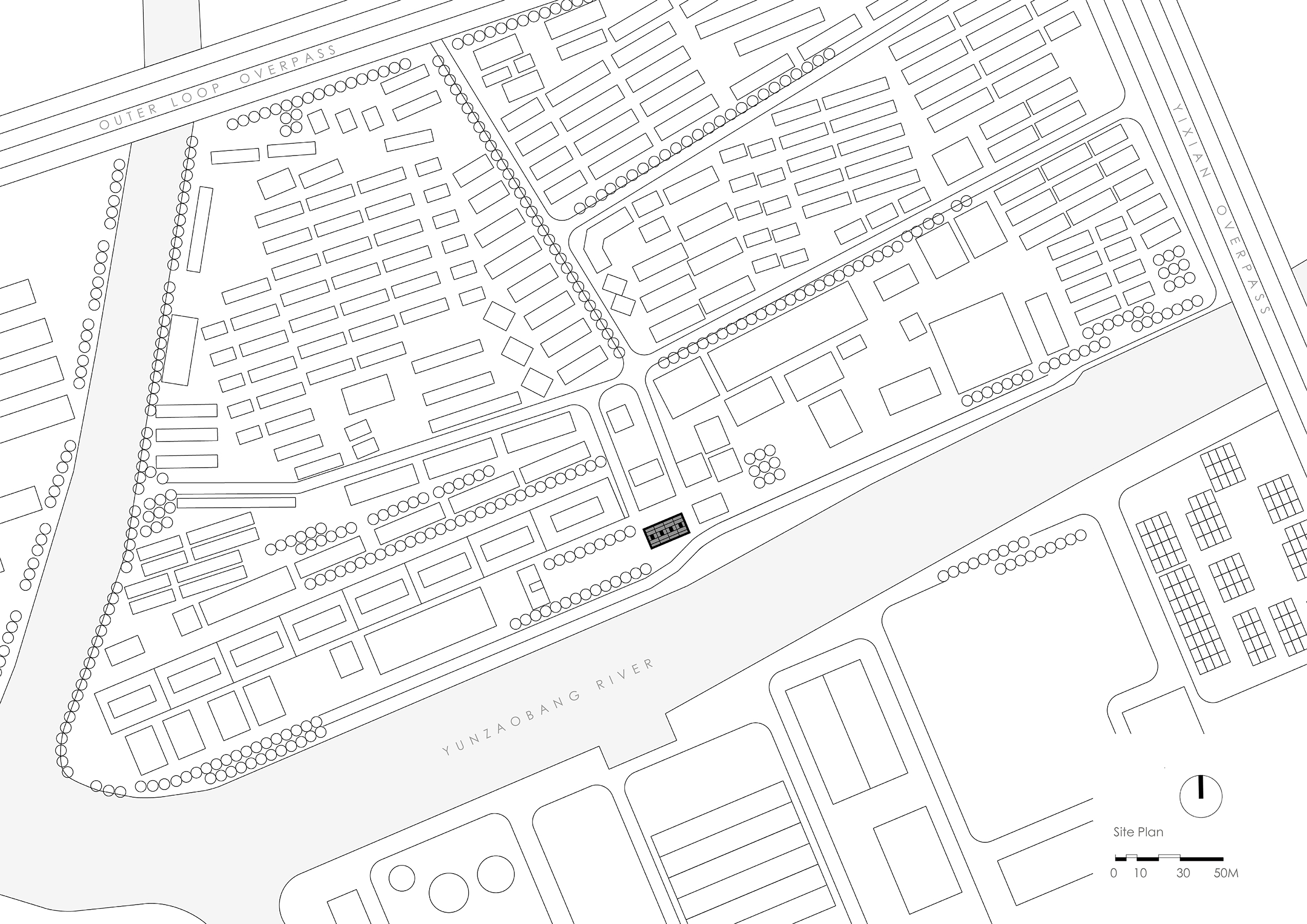

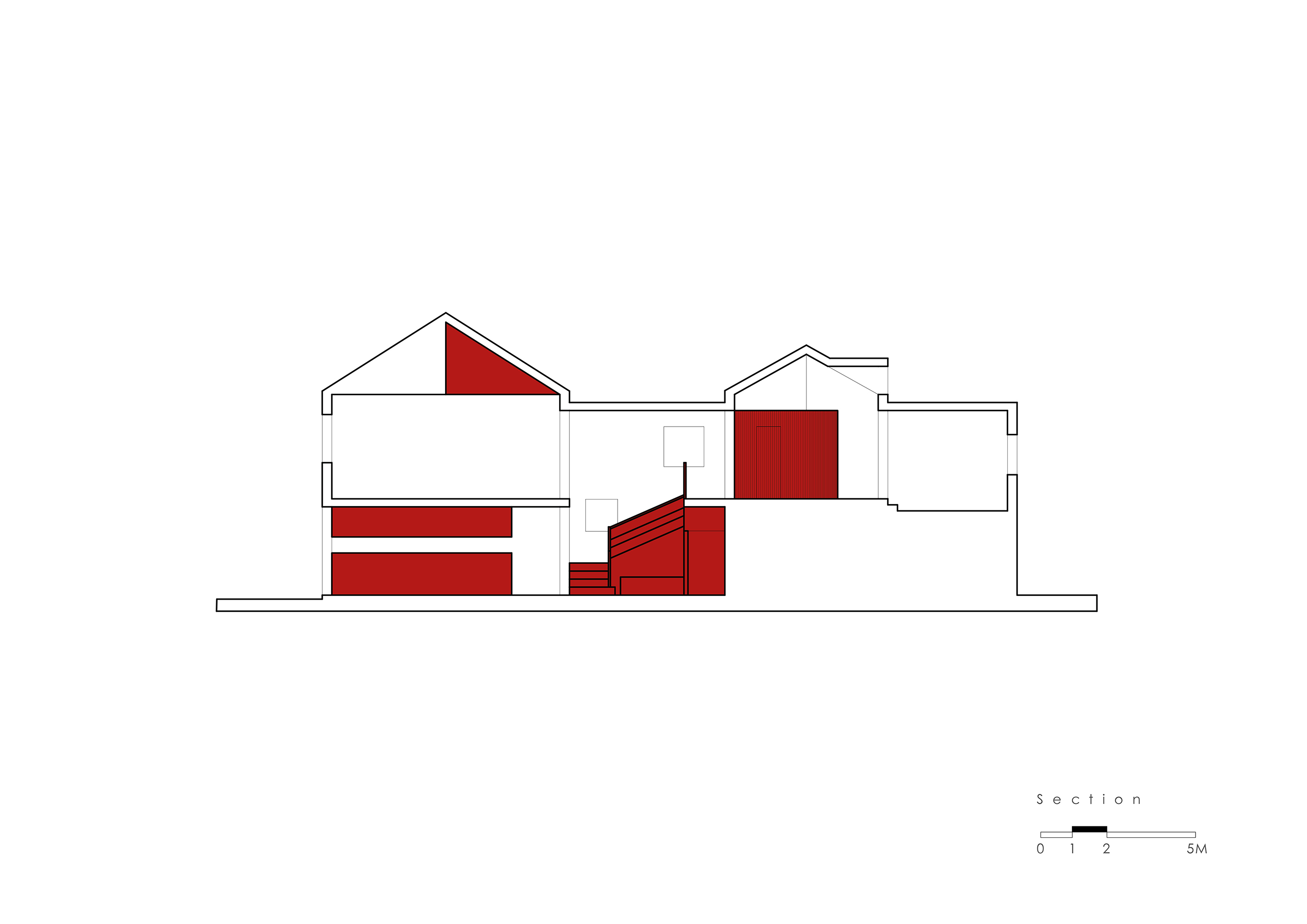
完整项目信息
项目名称:Red House / 喜提瑜伽馆
项目类型:室内 / 改造
项目地点:上海
设计单位:TAG 建筑设计
主创建筑师:汪妍泽
业主:喜提瑜伽馆
造价:8万元
建成状态:建成
设计时间:2020年2月—3月
建设时间:2020年3月—5月
用地面积:150平方米
建筑面积:136平方米
摄影师:吴冠中
版权声明:本文由TAG 建筑设计授权有方发布,欢迎转发,禁止以有方编辑版本转载。
投稿邮箱:media@archiposition.com
上一篇:适合周末游的8座地方美术馆
下一篇:正式公告 | 深圳海洋博物馆建筑方案设计国际竞赛