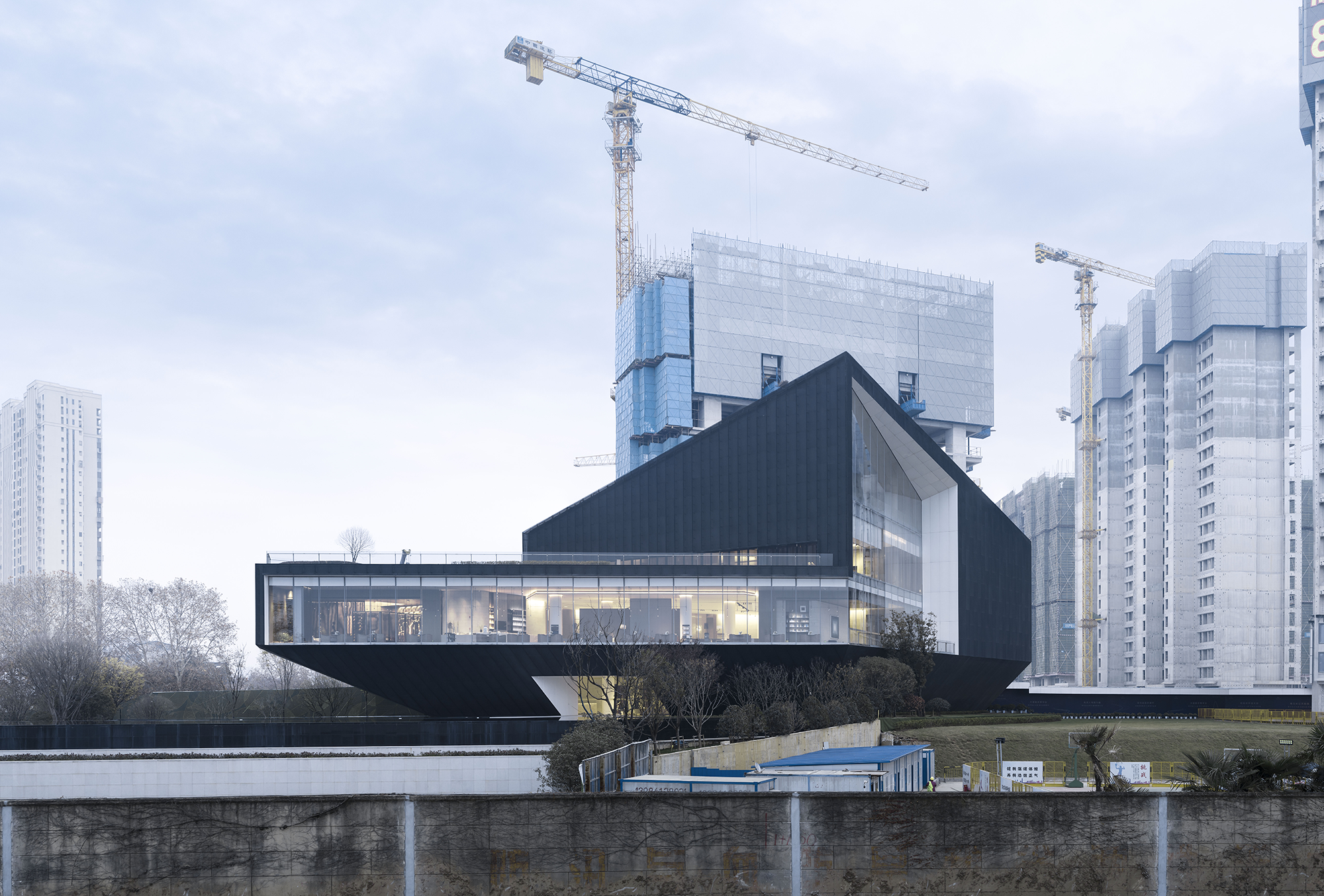
设计单位 gad
项目地点 湖北武汉
建成时间 2020年
项目规模 3420.6平方米
本文文字由设计单位提供。
位于武汉白沙洲原南华船厂地块的船厂社区中心,紧邻长江,基地向北可远观鹦鹉洲大桥全貌,景观视野尤为舒展。现今,城市更新在基地所在片区正如火如荼地铺开,并即将推动船厂地块从工业旧址到现代城区的整体蜕变。
Located at the former Nanhua Shipyard plot of Baishazhou, Wuhan, the Shipyard Community Center is close to the Yangtze River. There is a panoramic view of the Parrot Island Bridge to the north from the base, and the landscape view is particularly extended. Nowadays, urban renewal is in full swing in the area where the base is located, and will promote the overall transformation of the shipyard plot from the former industrial site to the modern urban area.


场地场所
从长江沿岸变化可瞥见场地历史的沿革。在对场地的切身体验中,我们获得了初步的印象,原南华船厂地块周边,新建和待拆交织共存着,呈现较为混沌的无序状态。
The historical evolution can be glimpsed from the changes along the Yangtze River. In our personal experience of the site, we get a preliminary impression that the buildings of newly built and those to be demolished coexist around the former Nanhua Shipyard, presenting a chaotic state of disorder.
令人惋惜的是,在基地北侧作为纪念历史名舰中山舰而立的纪念碑,如今却被大量废弃的共享单车淹没,演绎成互联网泡沫与历史记忆的无声冲突。事实上,在当下的新旧交织的船厂地块内,人们难以深刻感知到这段历史的痕迹,它就像被遗忘的轴卷,早已堆积了厚重的尘埃。面对此景,或许只有几棵依然繁茂的梧桐树能带来些许欣慰。
It is a pity that the monument erected on the north side of the base as a memorial to the historical ship Zhongshan is now covered by a large number of abandoned shared bicycles, which is interpreted as a silent conflict between the Internet bubble and historical memory. In fact, it is difficult for people to deeply perceive the traces of this period of history in the current shipyard plot with the old and the new coexisting. It is like a forgotten scroll, which has already accumulated heavy dust. In the face of this situation, perhaps only a few lush sycamore trees can bring some relief.


多义共存
旧工业基地的集体记忆与中山舰的历史片段无疑是铺垫展馆设计构思的底色。在此背景下,我们与其设计一处纯美的建筑,倒不如回应历史与当下现状更为触动人心。
The collective memory of the old industrial base and the historical fragments of the Zhongshan ship are undoubtedly the basis for the design concept of the pavilion. In this context, it’s more touching to respond to the history and the current situation rather than to design a pure and beautiful building.
建筑本身是多义的,既直抒凝重的张力,也诠释力量与轻盈的共存。建筑底层无窗且内收,在镜面水池的映衬下,如同行驶的船舰,带来动静对比趣味,巨舰的形式寓意不言而喻。
The architecture itself is polysemous, which not only directly expresses the solemn tension, but also interprets the coexistence of strength and lightness. The bottom floor of the building has no windows and is retracted inward, and it is like a ship traveling against the background of the mirrored pool, which brings the fun from the dynamic and static contrast. The meaning of the giant ship is self-evident.
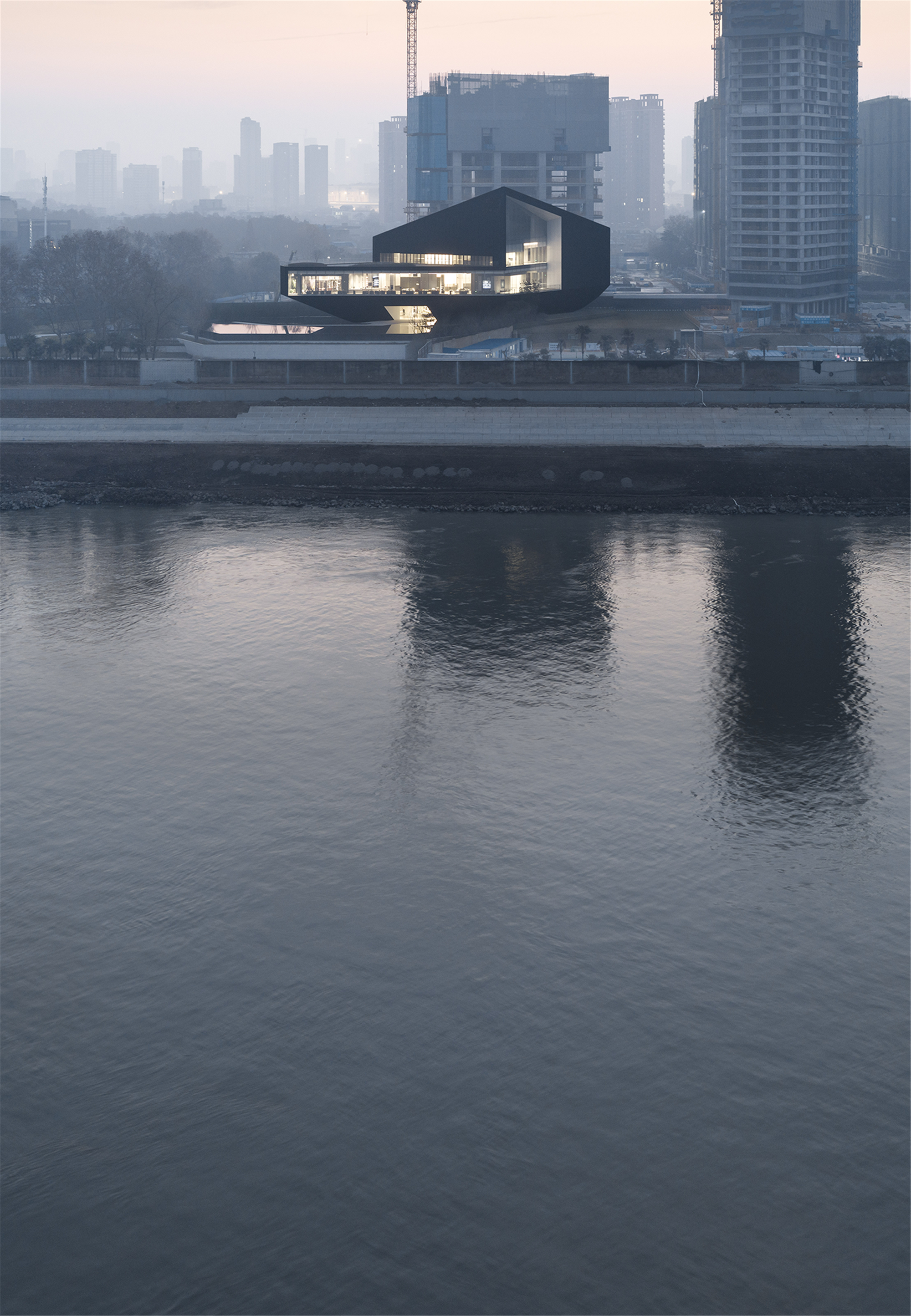
随着角度变化,建筑又如一张薄纸被折叠塑造,灌注力量感。低沉色泽的外观实则用铝合金穿孔板材包裹,试图以轻质感化解固有的沉重印象。建筑以利落切削的方式开窗,透露内在与外观的个性反差。这一系列层叠对比的多义表达让建筑本身更具细腻的可读性。
As the angle changes, the building is like a thin sheet of paper being folded and shaped, infused with a sense of strength. The appearance of low color is actually wrapped with aluminum alloy perforated plate, trying to dissolve the inherent heavy impression with light texture. The building is opened in a neatly cutting way to reveal the characteristic contrast between the interior and the exterior. This series of contrasting polysemous expressions makes the building itself more delicate and readable.
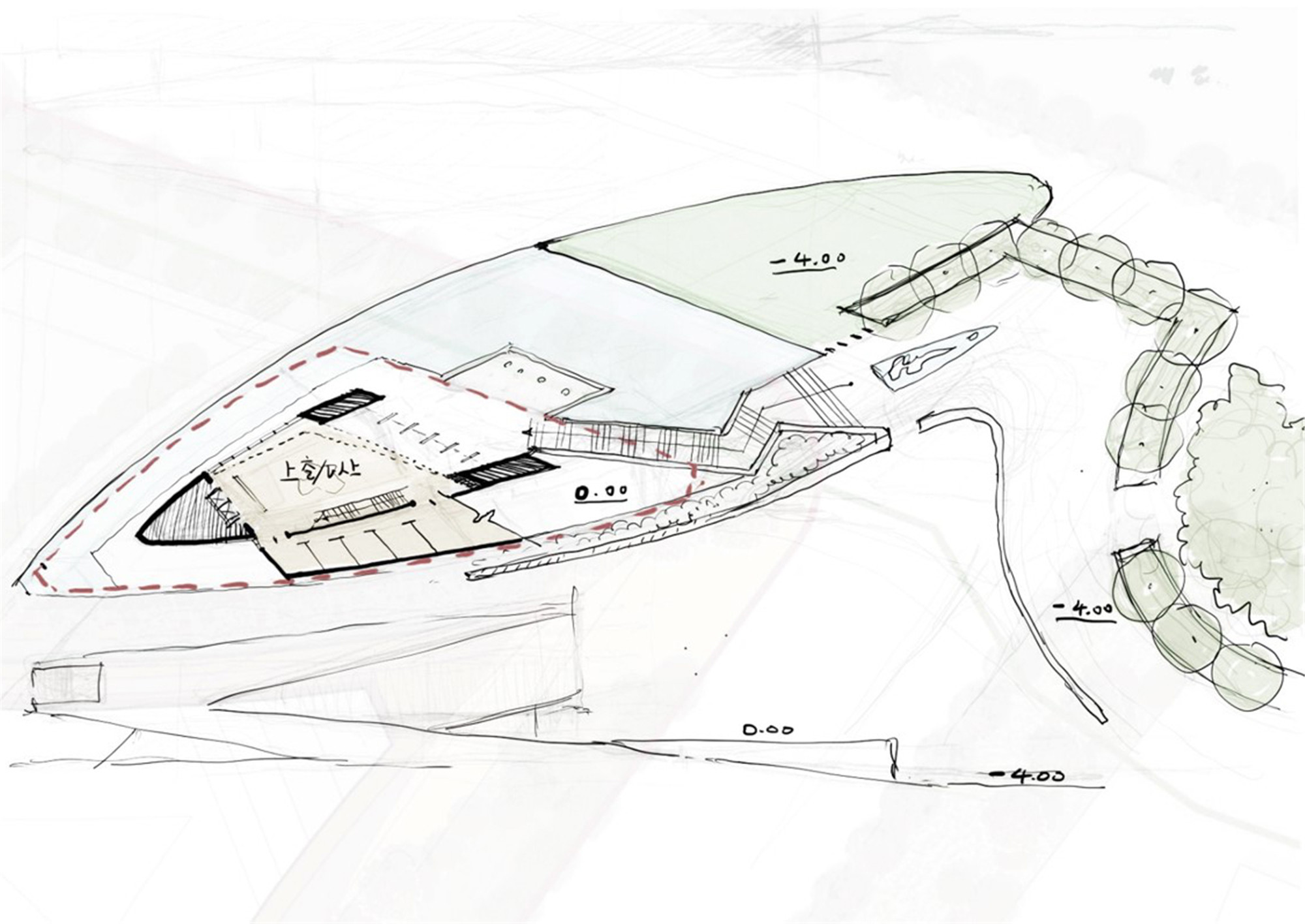
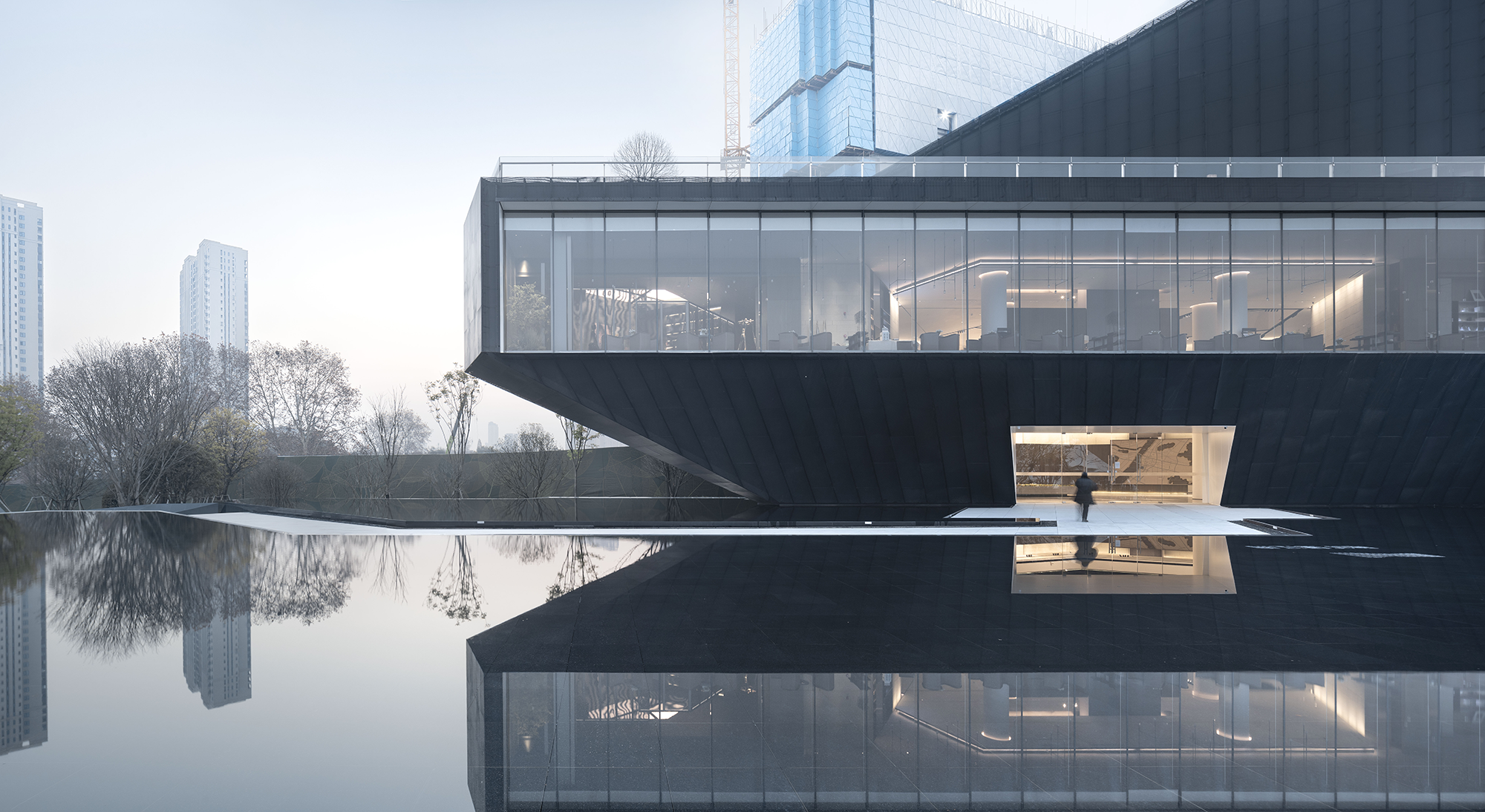
创造记忆
建筑承载并创造记忆,我们希望它带有温度和情绪力度。武汉船厂社区中心目前作为展示中心正投入使用,未来这里及周边场所将成为武汉市民一处生活休闲的延伸。场所内景观与建筑构成语境上的补充和联系,曲折路径的设计延长了步行的距离与心理感知的时间,暗示建筑的纪念性,内部空间韵律同样附和。
Architecture carries and creates memories, and we expect it to bear warmth and emotional strength. Wuhan Shipyard Community Center is now being used as an exhibition center. In the future, it will become an extension of life and leisure for Wuhan citizens together with its surrounding places. The landscape and architecture in the site form a supplemented and connected relationship in the context. The design of the tortuous path extends the walking distance and the time of psychological perception, implying the memorial of the building, and the rhythm of the internal space is also echoed.
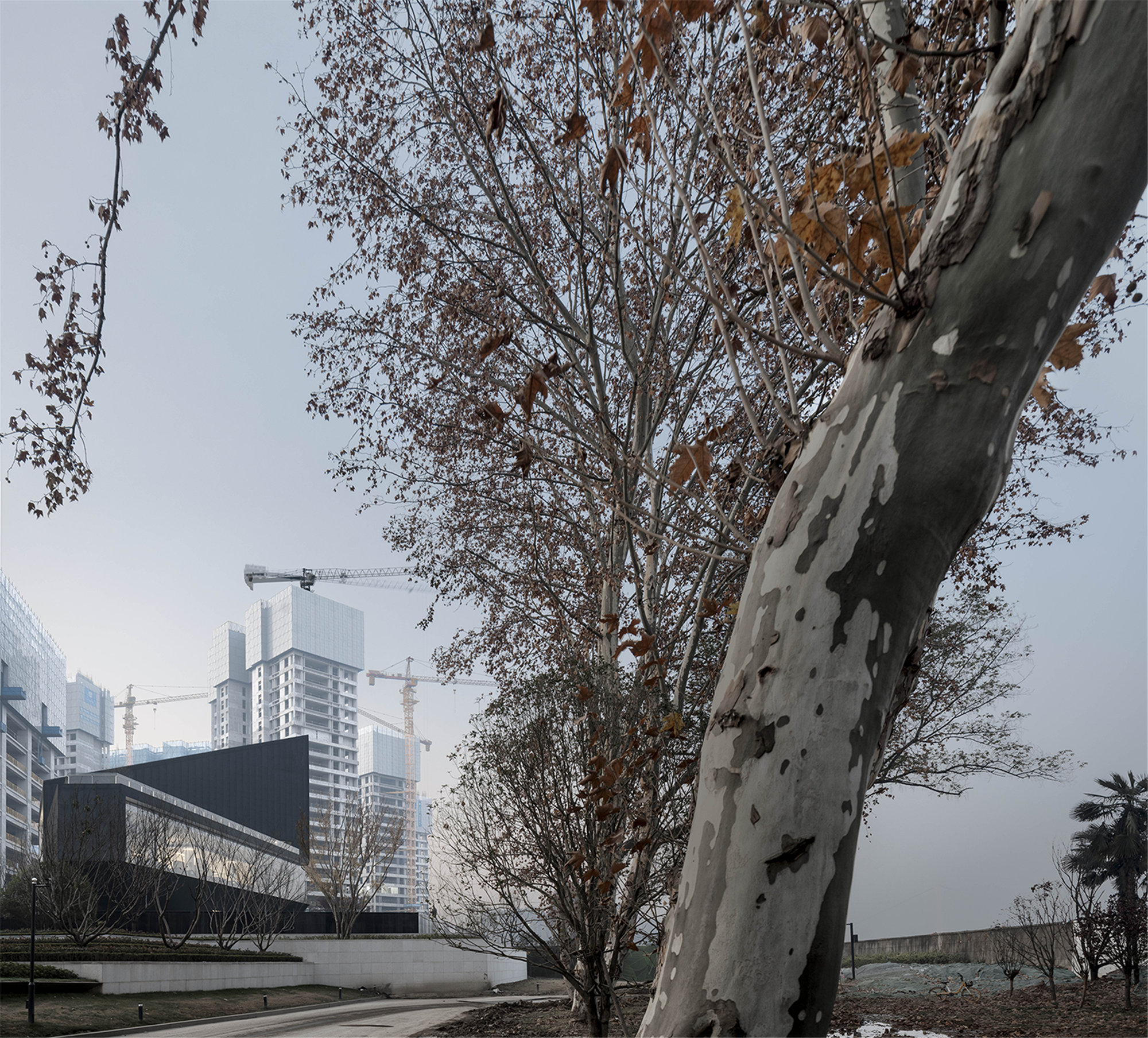

进入建筑内部空间,浏览者的感受首先是低沉的,步入自然采光的中庭即可感受到骤然的开阔。二层对长江展开面连续开窗,突显建筑的昭示性,三层户外平台提供凭眺江景的绝佳位置,呼应与长江的位置关系。
When the visitors enter the interior space of the building, the feeling is first suppressed, and a sudden sense of broadness can be felt when they step into the atrium with natural light. The second floor has continuous windows on the open side of the Yangtze River, highlighting the visibility of the building. The outdoor platform of the third floor provides an excellent position overlooking the river view, echoing the positional relationship with the Yangtze River.

连续开放的中庭设计不只是为了空间表达的顺畅,同时也是为了避免内部人流动线的交叉。内部对空间不做过多预设的排布方式,为未来兼作文化展示或商业餐饮等复合功能提供可能性。
The continuous and open atrium design is not only for the smooth expression of the space, but also to avoid the intersection of internal flow lines of the insiders. There are not too much preset arrangements in the layout of the interior space, which provides the possibility of other composite functions in the future as cultural display or commercial catering, etc.

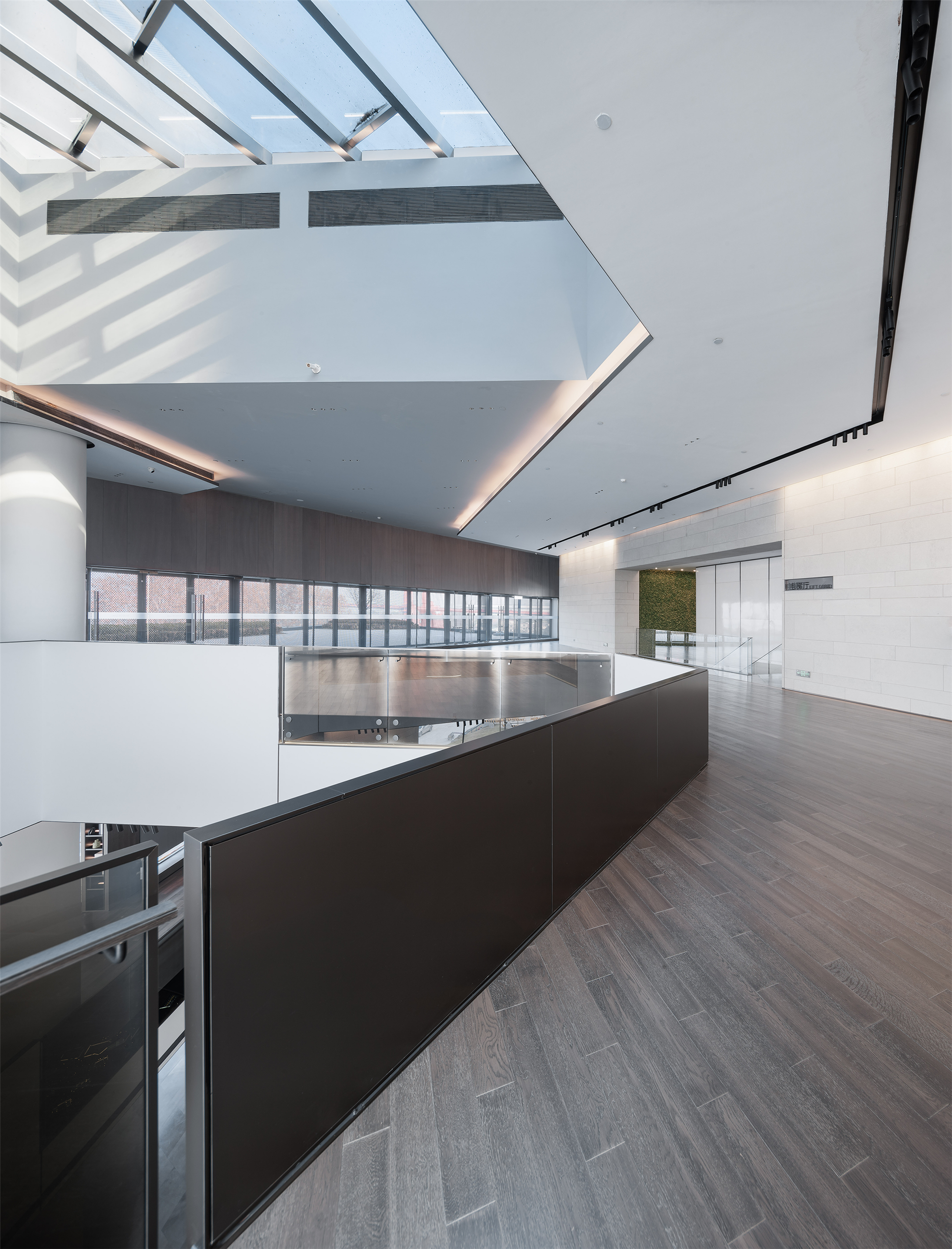
重现活力
船厂基地所在白沙洲片区的未来无疑是值得期许的,旧工业用地即将被崭新的居住、商业及文化等建筑取代。沿江两岸,城市天际线将会不断重构,此起彼伏如同潮汐涨退,当新的秩序替代旧的脉络,历史记忆仍被珍视、保留和延续,或许这时,城市更为活力的一面才会真正涌现。
The future of the Baishazhou area where the shipyard base is located is undoubtedly worth expecting. The old industrial land is about to be replaced by new residential, commercial and cultural buildings. Along the banks of the river, the urban skyline will continue to be reconstructed, one after another, like the tides rising and falling. When the new order replaces the old context, the historical memory will still be cherished, preserved and continued. Perhaps at this time, the more dynamic side of the city will really emerge.

设计图纸 ▽
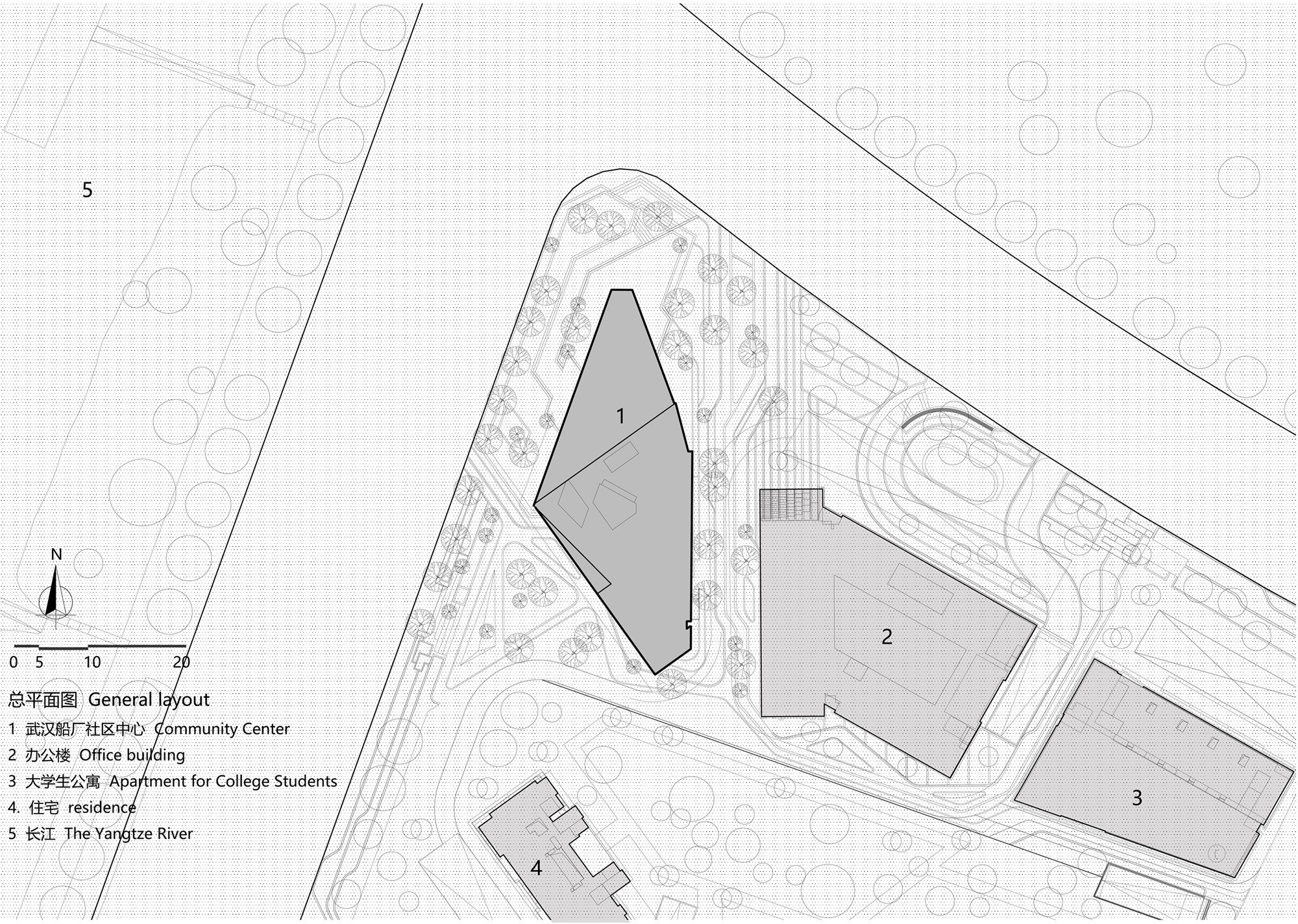

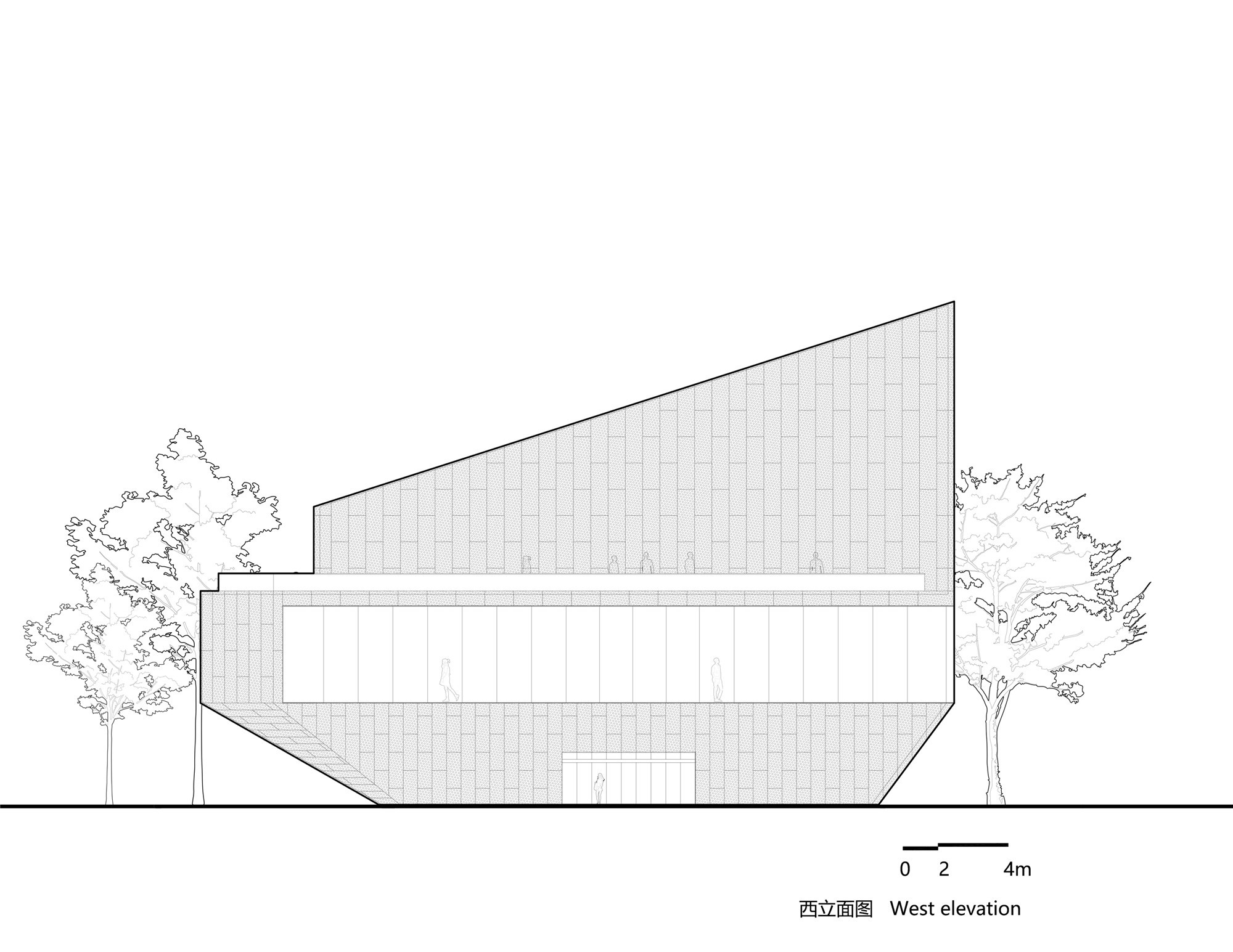
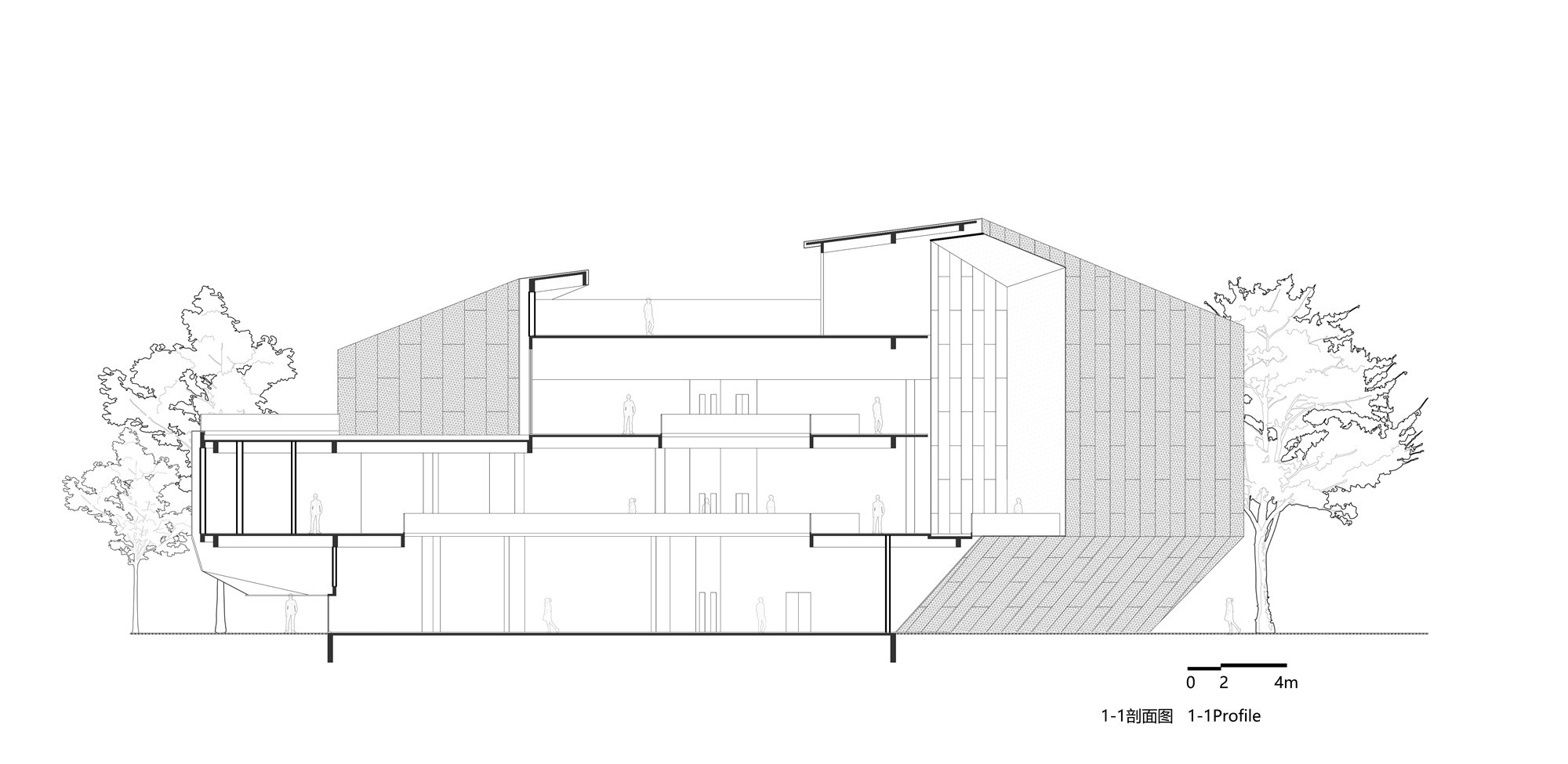

完整项目信息
项目名称:武汉船厂社区中心
项目地点:湖北,武汉
详细地址:鹦鹉洲长江大桥南侧,长江沿岸东侧,原南华船厂旧址
项目类型:公建
设计时间:2019年
建成时间:2020年
项目规模:3420.6平方米
设计单位:gad
项目总监:张微
项目主创:张微、钦剑、刘健
建筑设计:钦剑、刘健、张兴军、鲁金清、吴炫、周洪林、沈佳城、鲍华英、郑俊杰、金瞻杰、任凯、陆志明、余星凯
摄影:建筑译者·姚力
建筑材料:涂料、金属、玻璃
版权声明:本文由gad授权发布。欢迎转发,禁止以有方编辑版本转载。
投稿邮箱:media@archiposition.com
上一篇:二等奖方案 | 深圳改革开放展览馆:潮起鹏城 / MENG创作室(深总院)
下一篇:建筑一周 | MVRDV为新加坡两住宅楼设计立面;隈研吾东京虎之门艾迪逊酒店新图公布;2021AIA区域与城市设计奖公布