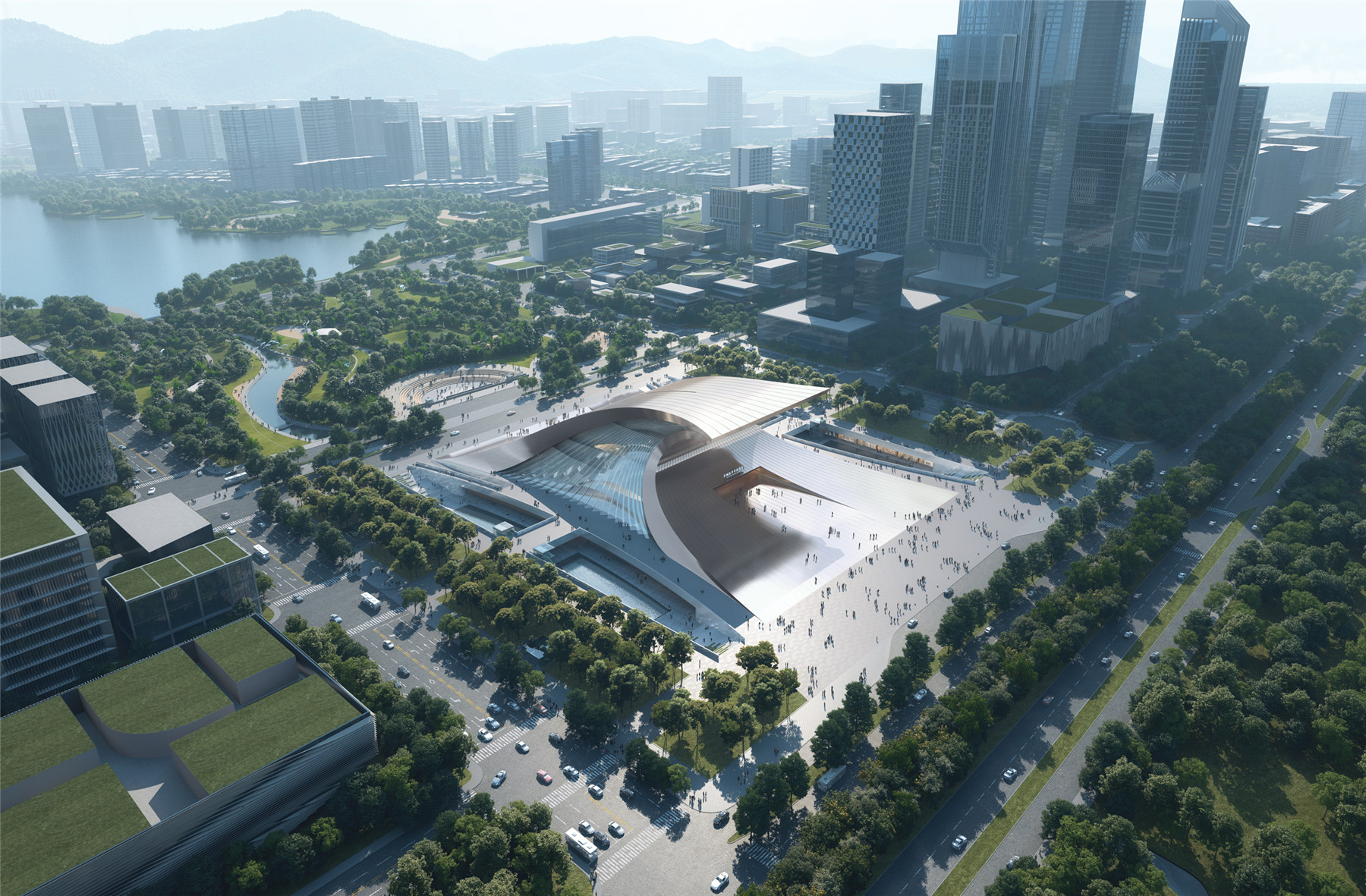
设计单位 MENG创作室(深圳市建筑设计研究总院有限公司)
项目地点 广东深圳
方案状态 二等奖获奖方案
建筑面积 90,650平方米
本文文字由设计单位提供。
近日,深圳“新时代十大文化设施”建筑设计方案陆续揭晓,孟建民院士带领的MENG ARCHITECTS参与了深圳改革开放展览馆方案设计国际竞赛,获选二等奖。
▲ 视频介绍 ©MENG创作室
项目选址在深圳市福田区香蜜湖片区“山海绿廊”景观轴上,与金融文化中心、国际演艺中心形成深圳特色文化建筑群。作为国际一流、中国特色的首个“改革开放”主题大型现代化展览馆,该项目的建设起到重要的示范与引领作用,同时也将是承载展示和宣传改革开放重要成果的“窗口”,并将成为深圳乃至全省全国的标志性建筑。
Shenzhen Reform and Opening-Up Exhibition Hall is located at the middle of the landscape belt “Green Corridor to Green Mountains and Blue Seas” according to the masterplan of Xiang Mi Lake area and the architecture built upon will form a cultural platform together with the Finance Culture Center and the International Performance Center. As the first Reform-and-Opening-Up themed international exhibition hall, it is expected to set up the bar for the kind, to curate and exhibit the achievement of the movement and to be celebrated as the landmark of the city, the province and even to the country.
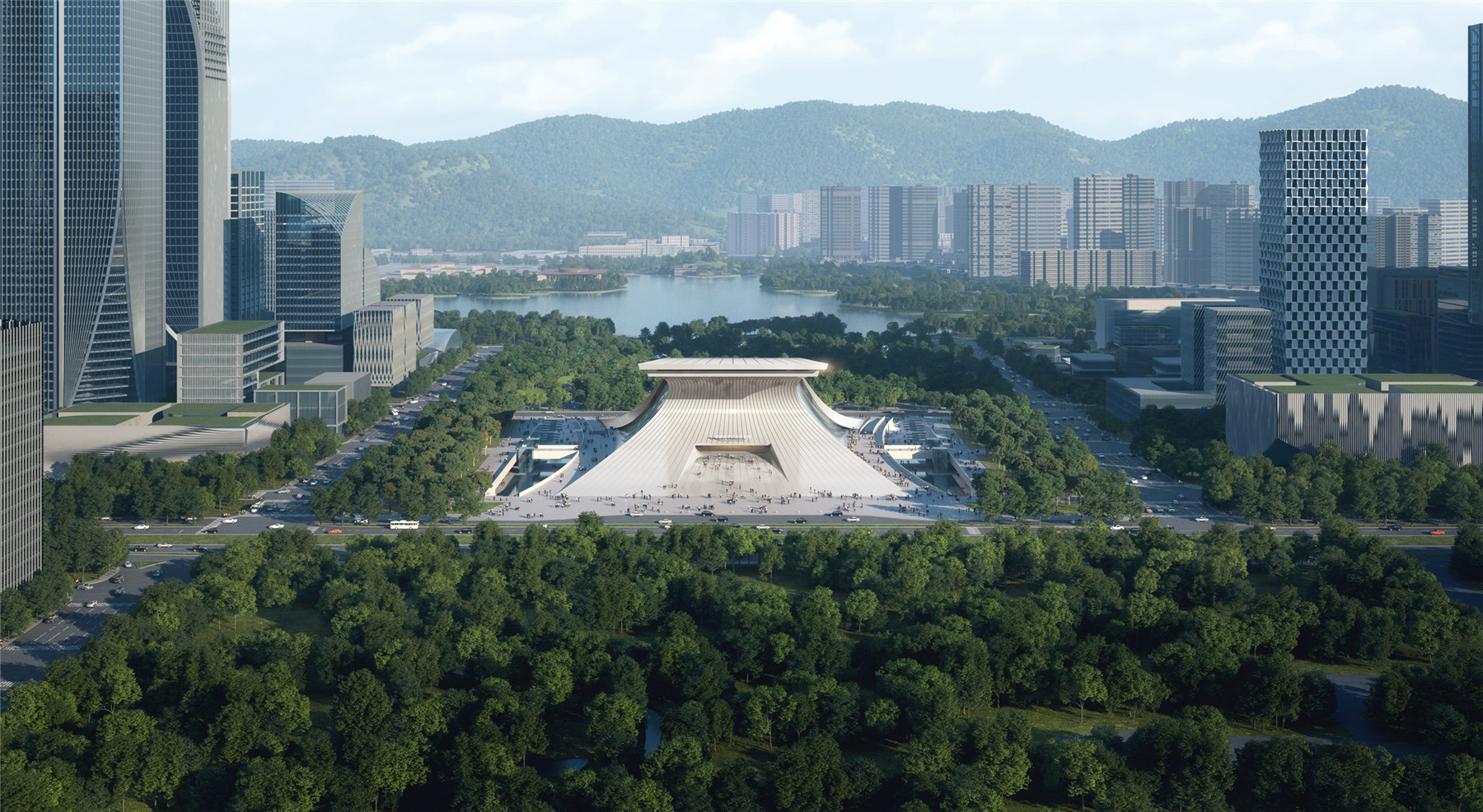
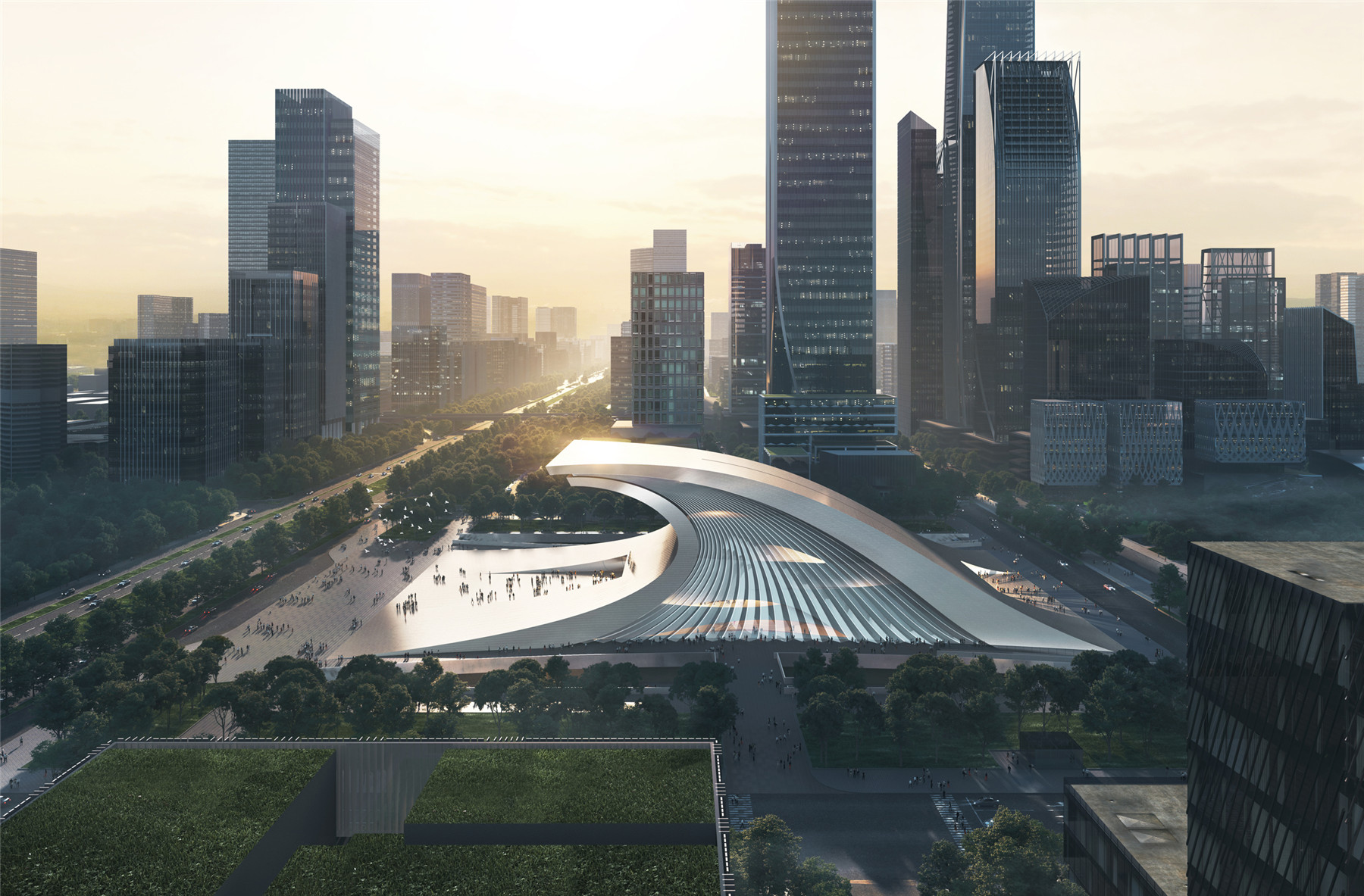
通过对项目背景的解读,我们认为,如何将深圳改革开放、勇立潮头、敢为人先的开拓精神充分融合和体现在展览馆的最终设计当中,是我们面临的最重要的问题。
By reading into the background, we believe that the spatial narrative of the spirit of pioneer during the era of Reform and Opening-Up is the key to the design.
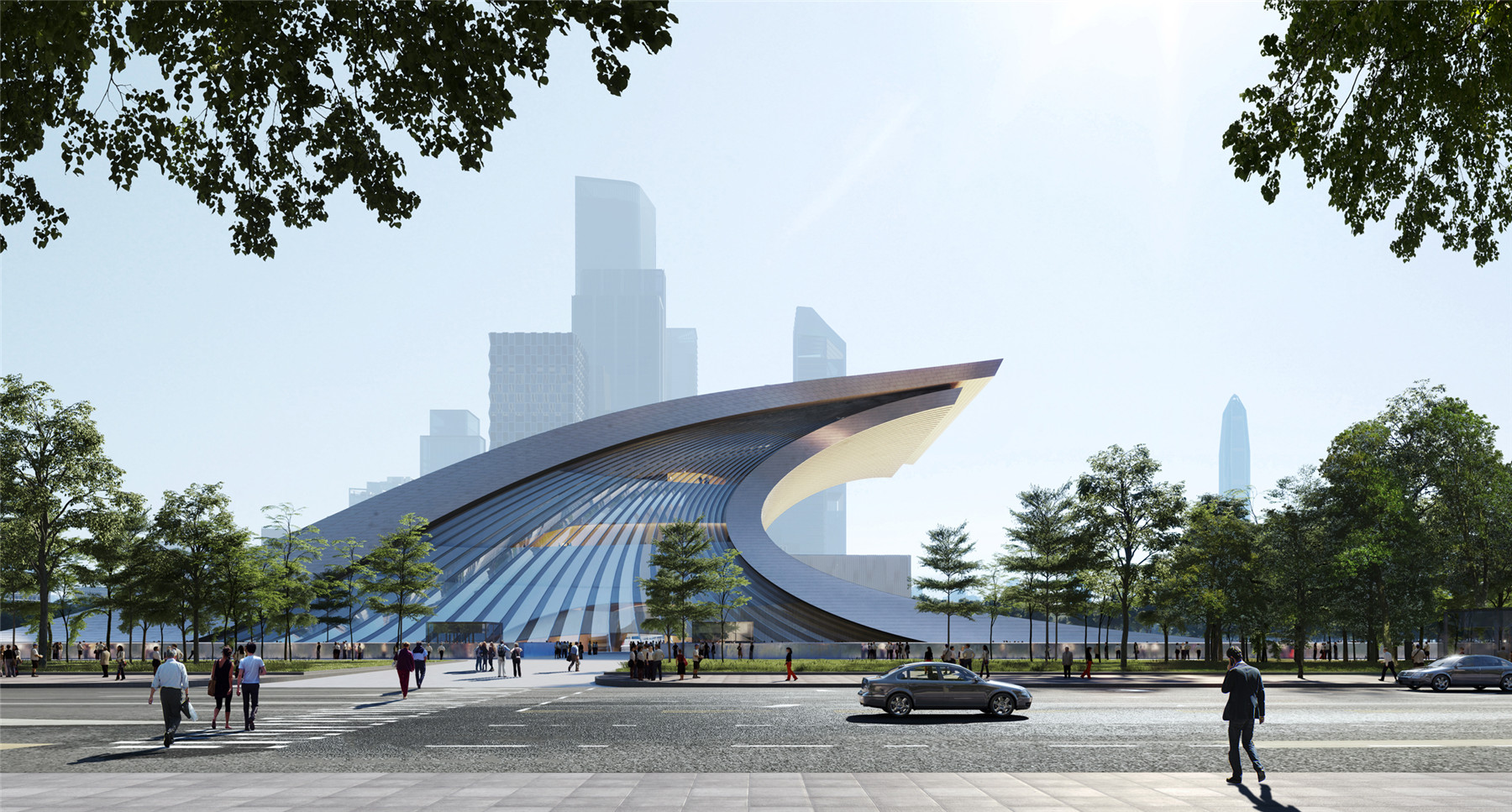
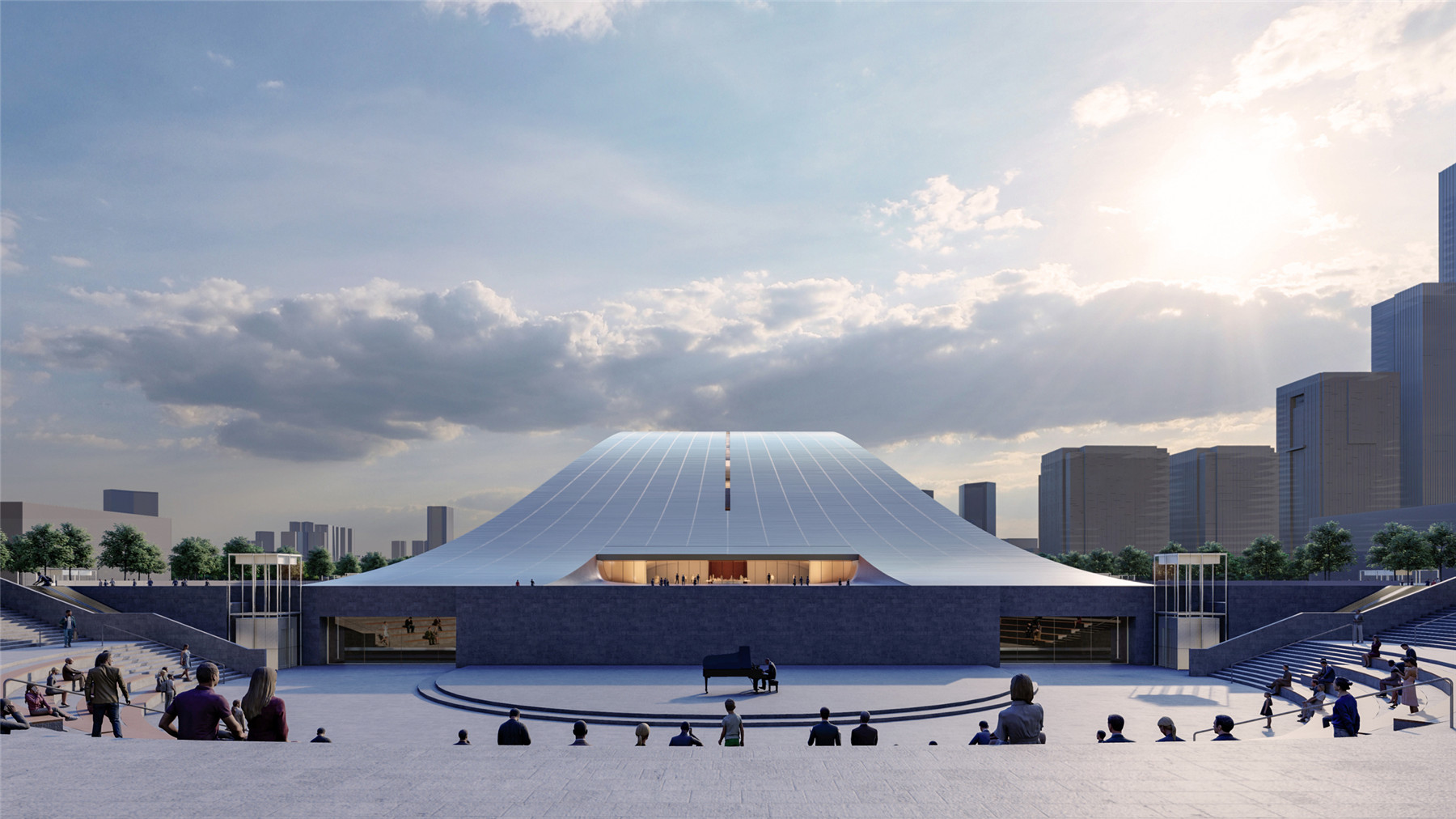
方案延续南北景观绿轴,形成北面市民公园与南面纪念广场。纪念广场面向深南大道,具有开放性和公共性,可作为重大节日庆典的活动场所。东西两侧设置公共城市景观来衔接城市界面,并设有下沉广场与地下商业同地铁站点、金融文化中心与国际演艺中心无缝接驳。
The design intends to extend the green axis from north to south, making a memorial plaza at the south and a civil park at the north into shapes. The memorial plaza at the side of Shen Nan Avenue is designed as a public space for major ceremonies, with its grand openness and publicity of a welcoming atmosphere. With descending platforms at both the west and east sides of the building, combining the planned metro exits and underground business space, the design strengthens the connection with the future Shenzhen Finance Culture Center and the future International Performance Center and thus, all together form an energetic and enhanced cultural platform for Shenzhen citizens.

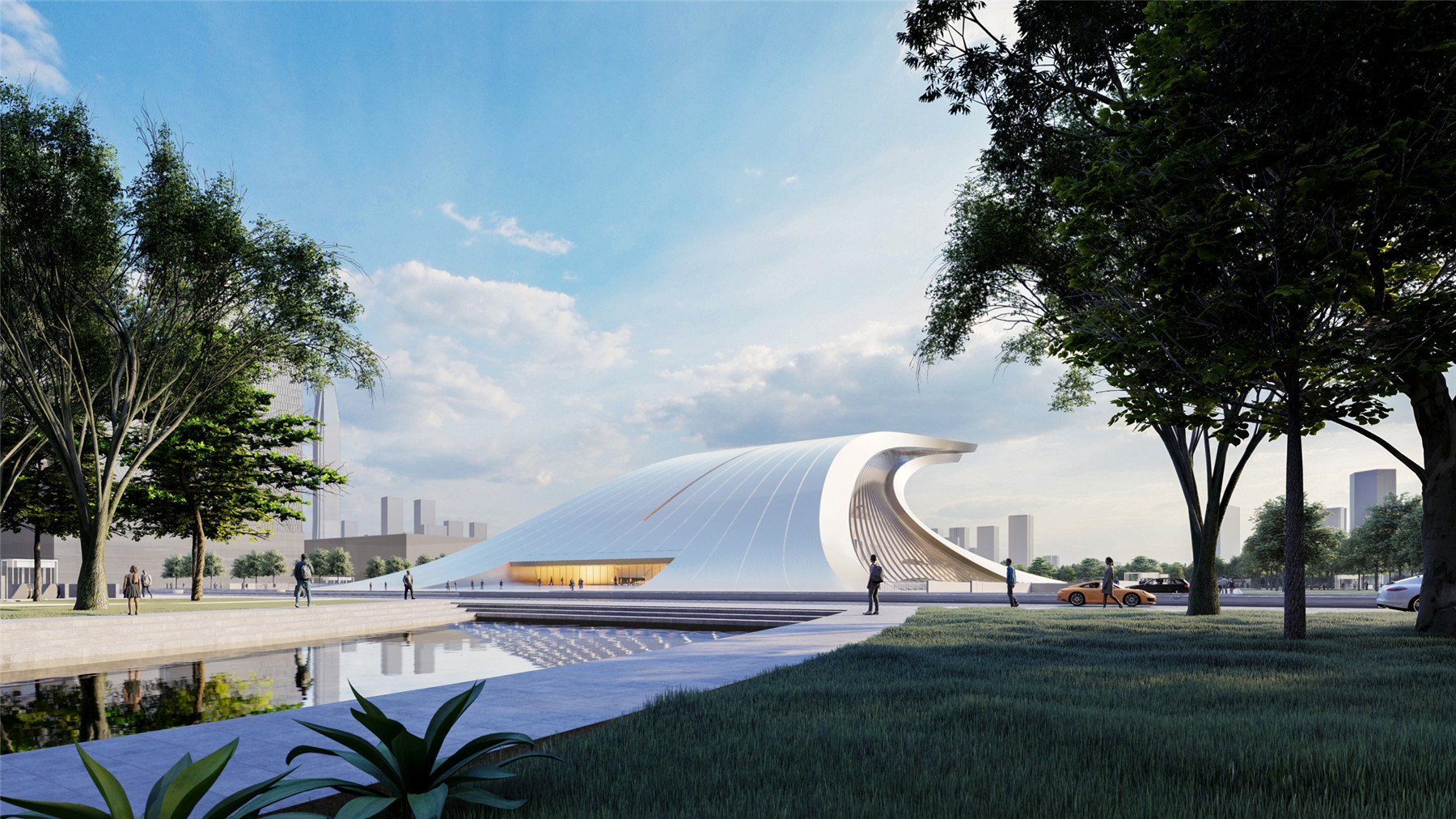
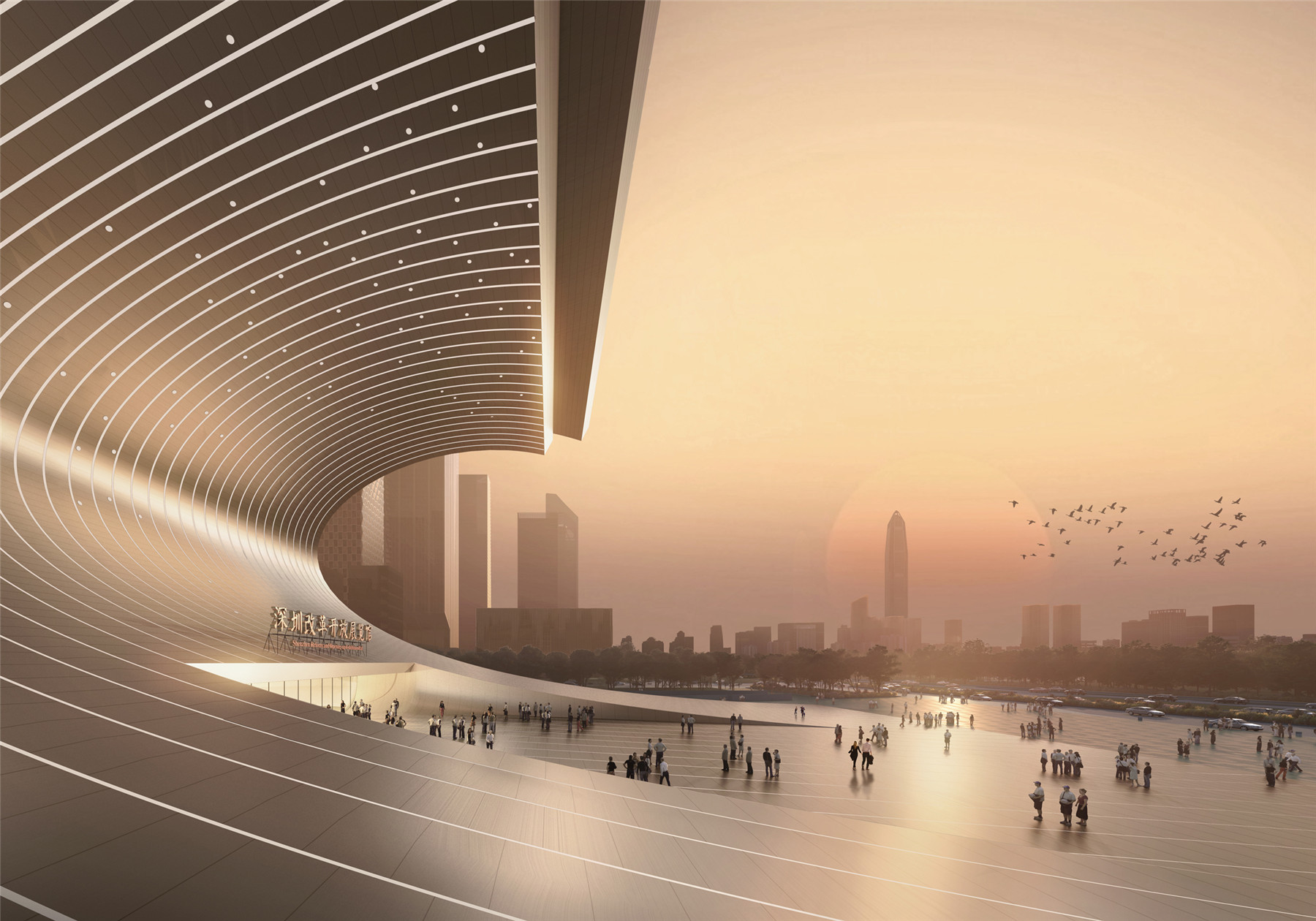
在建筑策略上,方案用简洁的手法凝练出大气磅礴的巨浪形象,两块巨大的弧形飘板前后搭接,寓意前浪不止,后浪不息的创新活力。建筑整体通过极简的象征手法,渲染劈浪斫风的空间氛围,充分展示了改革开放敢为人先、勇立潮头的探索精神与民族力量。我们以浪潮的意象为设计原点,为凝固的建筑赋予具有动势的外形,以具有纪念性和雕塑感的庄重体量回应浪潮的主题,旨在表征对改革开放这一时代浪潮的凝思与展望。
For the architecture, the beauty of simplicity is thoroughly explored to render the epic quality of the space. Inspired by the dynamic moment when two gigantic waves smashing into each other, the design is shaped by two curved mega plates with one rolling over the other, celebrating the vigor of creativity stimulated by the era of Reform and Opening-Up. The spatial language is focused on symbolizing the spirit of pioneer in the era of Reform and Opening-Up, and encourages the successors to extend the prosper into future. We hope that the vibrant energy poured from the geometry of space into the city can mark a significant milestone, from where we have achieved together, to where we continue to conquer and thrive generation by generation.


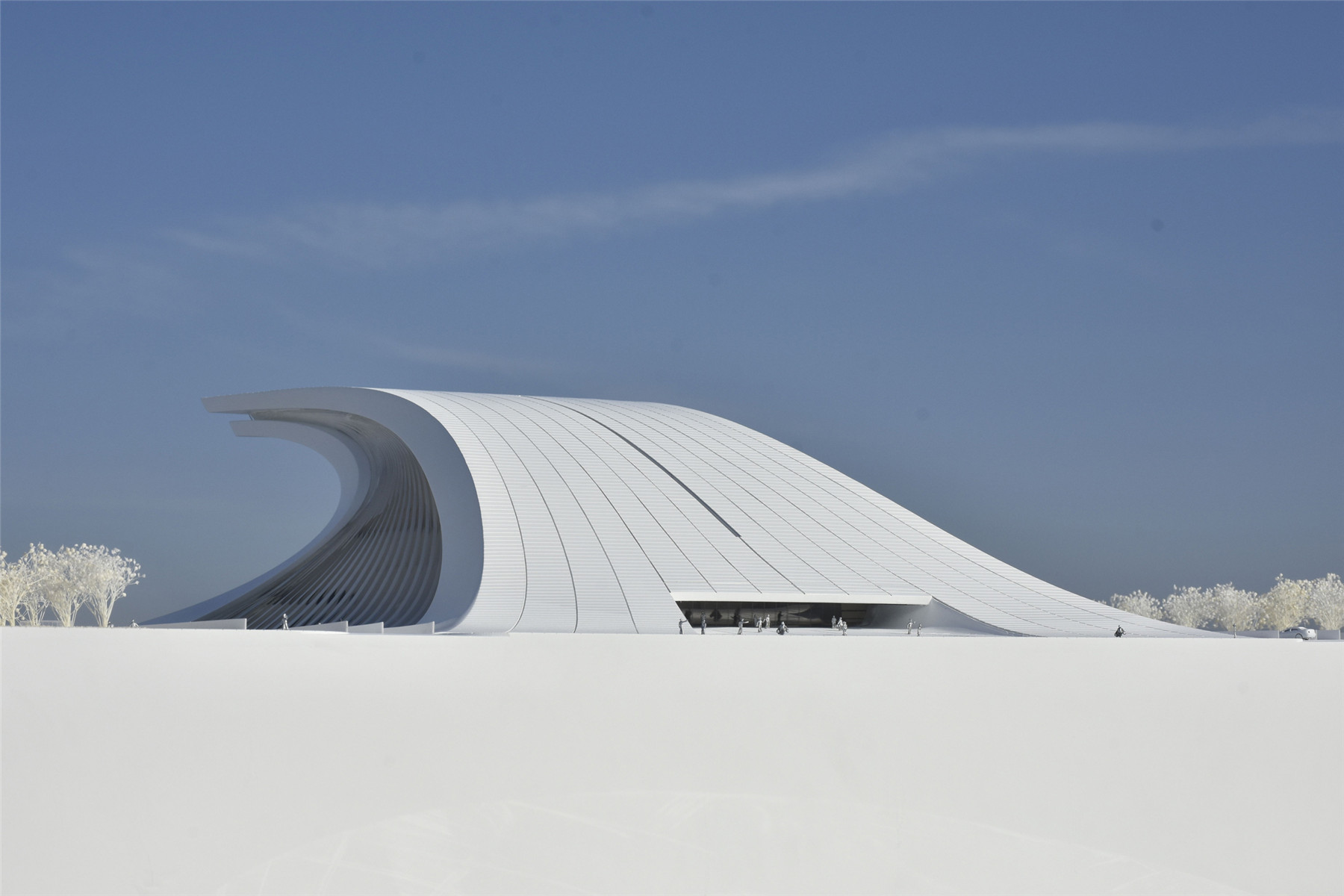

建筑内部的空间围绕“凝固的巨浪,流动的空间”展开设计。起伏交错的内部流线型空间与外部建筑浪潮造型交相呼应,白墙红顶的设计凸显展览馆庄重典雅的气质,也映衬出改革开放的主题精神。
The theme of the interior design is based on the concept of “Frozen Waves to Memorize, Flowing Space to Last”. The tangling gesture of the interior space echoes with the interfere dynamics of the architectural geometry. The dialogue between the white of the vertical and the red of the horizontal not only captures the elegance and grace of the spatial atmosphere, bus also dances to the spirit of the Reform and Opening-Up.
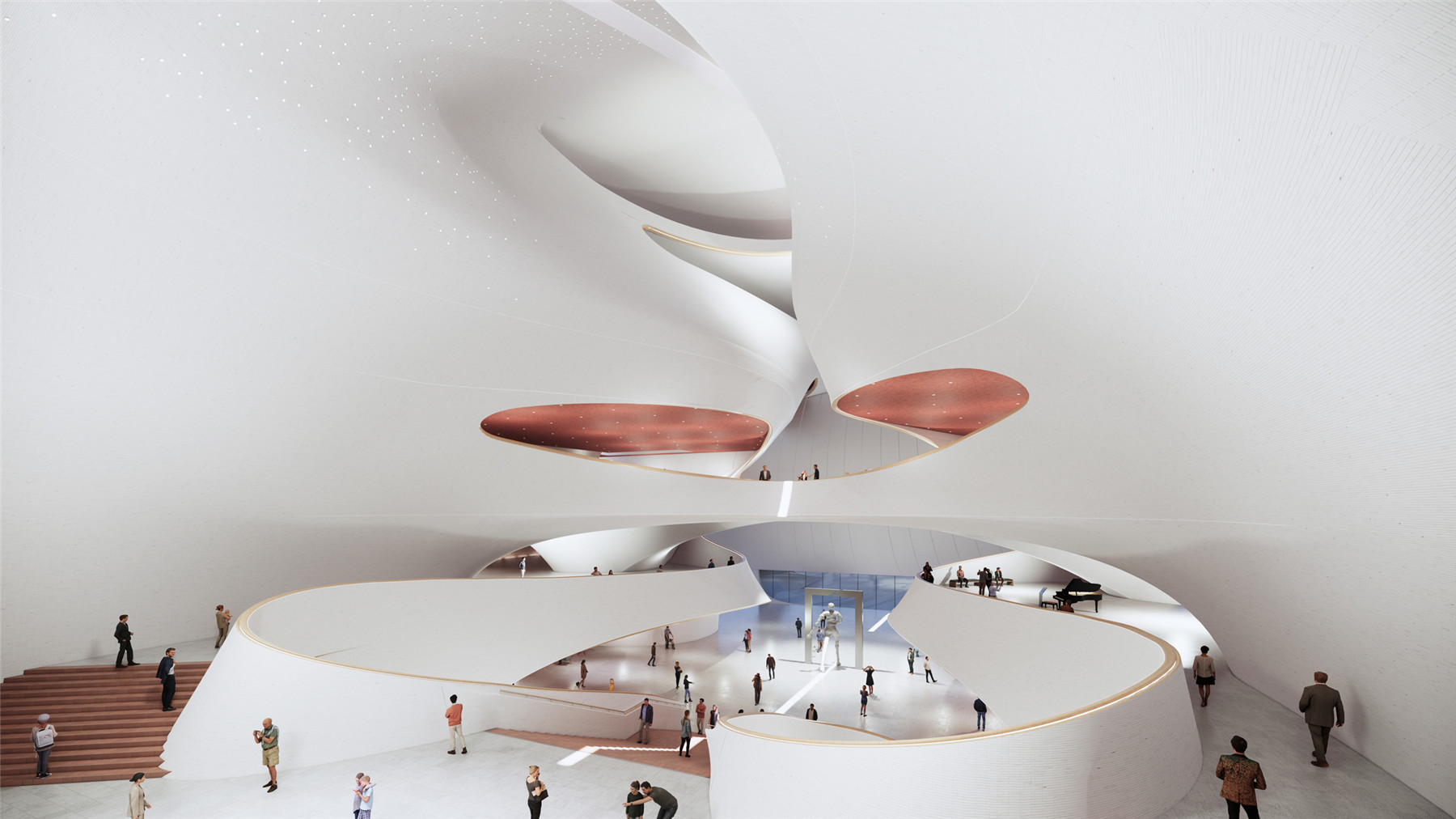
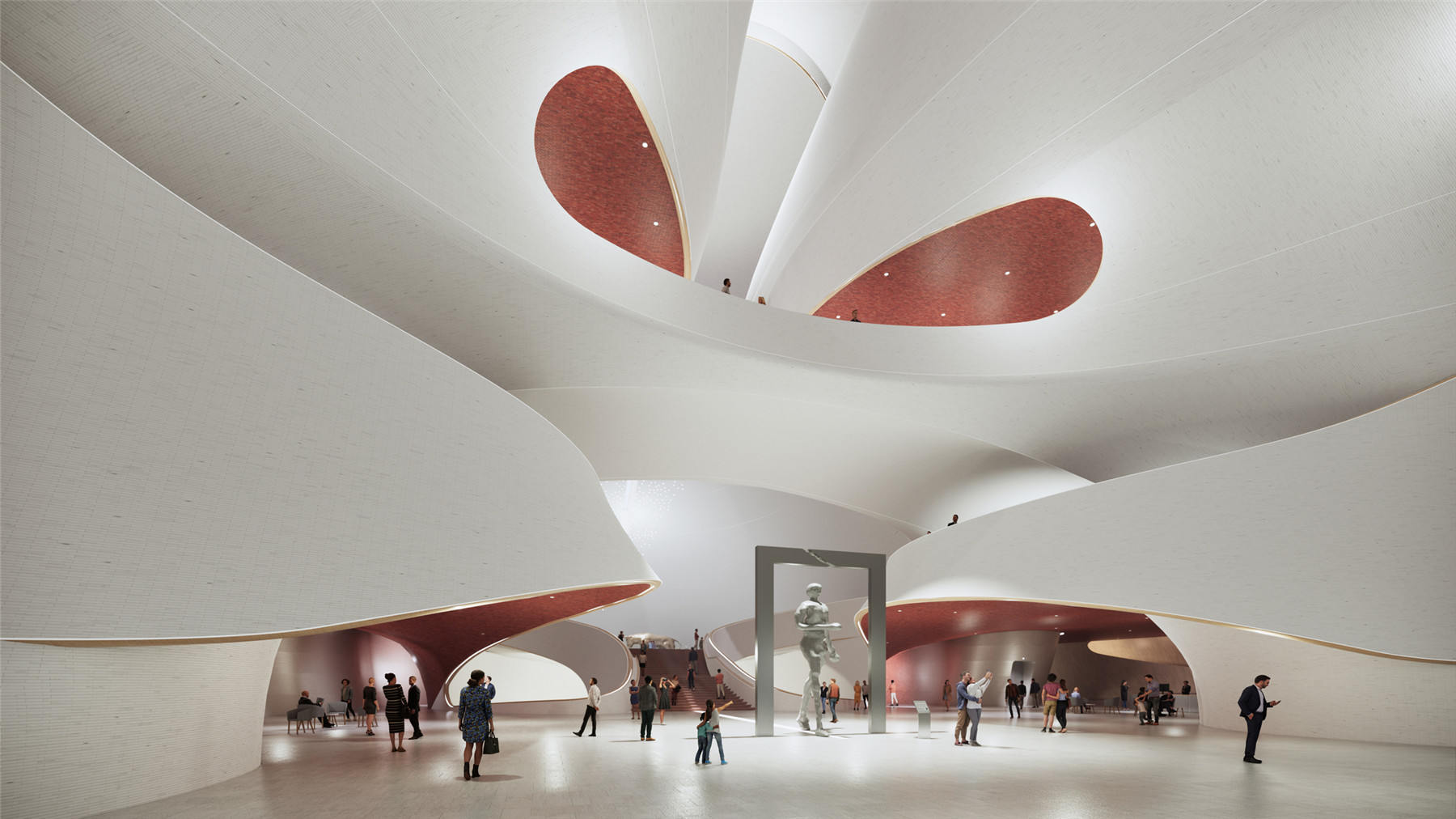
在建筑两侧玻璃幕墙下设有流线形涌动的内展墙,可有效地提升空间的采光品质。幕墙与内展墙之间的边庭也为观展游客提供远眺城市景观的休息场所。
Behind the curved curtain wall on both sides of the building, there rises the inner walls in delicate curved shapes, enhancing the interior with subtly screened natural light. The space between the curtain walls and inner walls provides a great platform of city view for visitors.


此次竞赛共有15家团队入围优秀设计团队,MENG ARCHITECTS从中脱颖而出,与广东省建筑设计研究院有限公司同获此次竞赛的二等奖。最终,株式会社藤本壮介建築設計事務所与陈东华建筑设计咨询(深圳)有限公司广州分公司组成的联合团队获得此次竞赛的胜利。
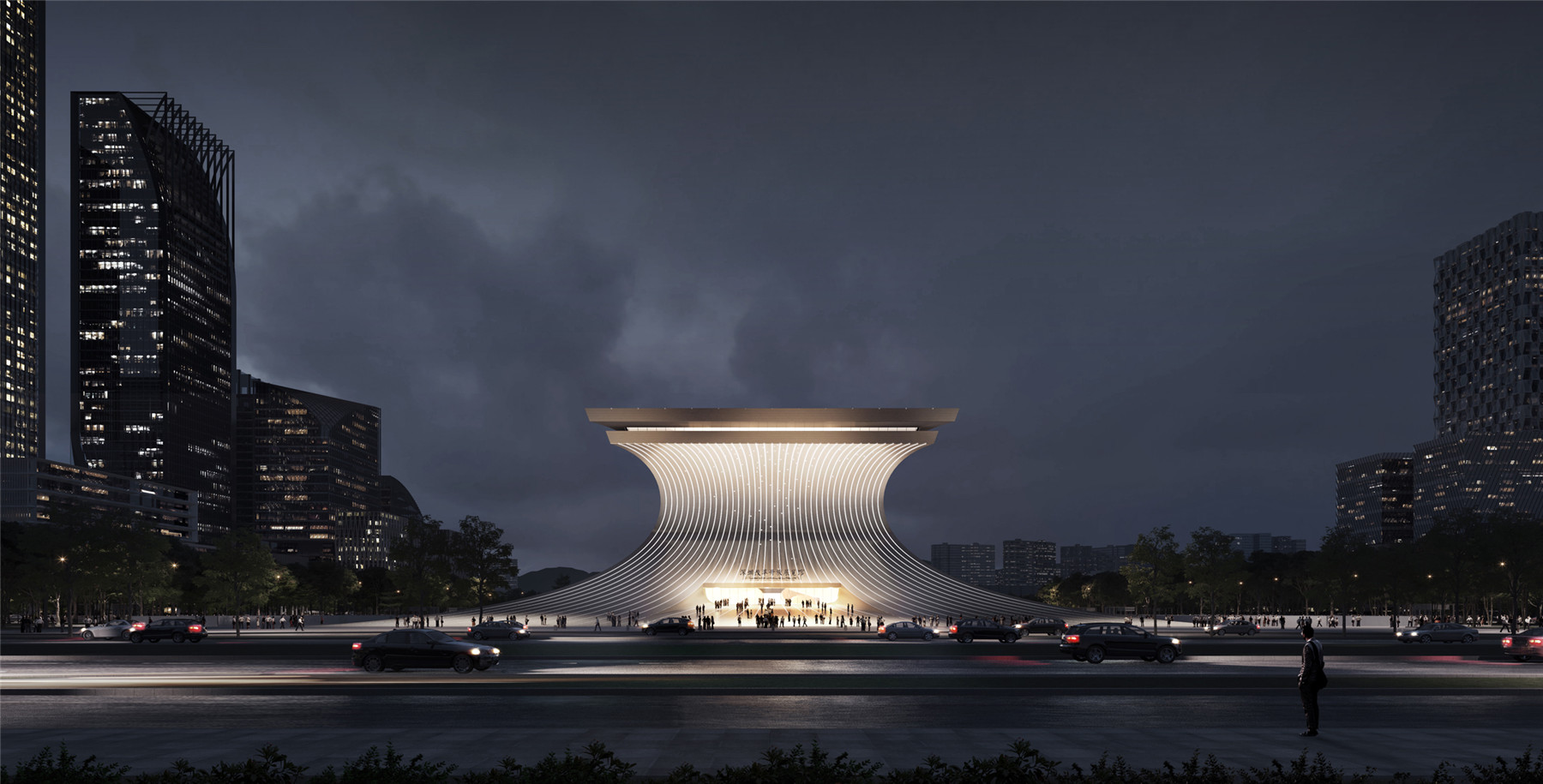
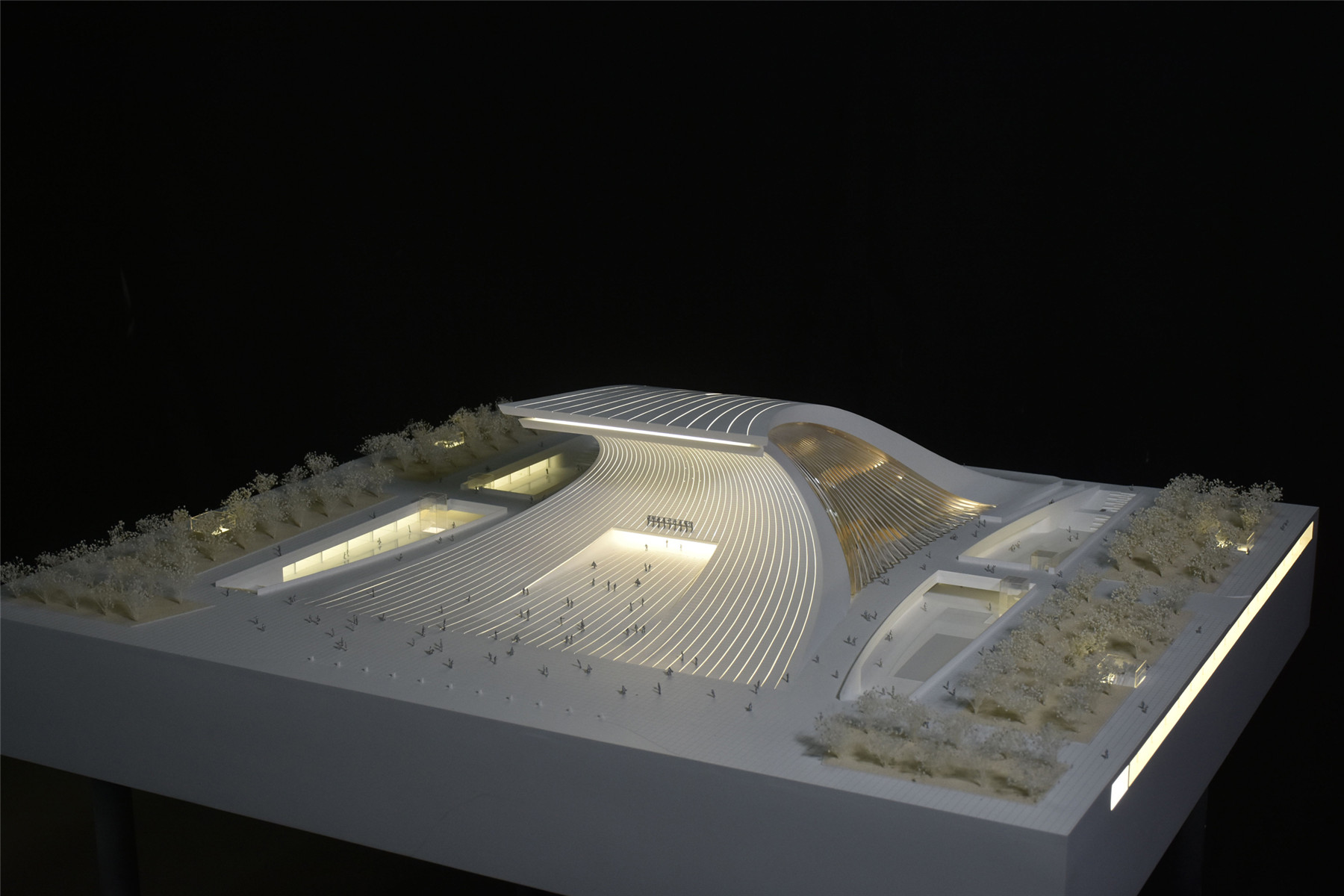
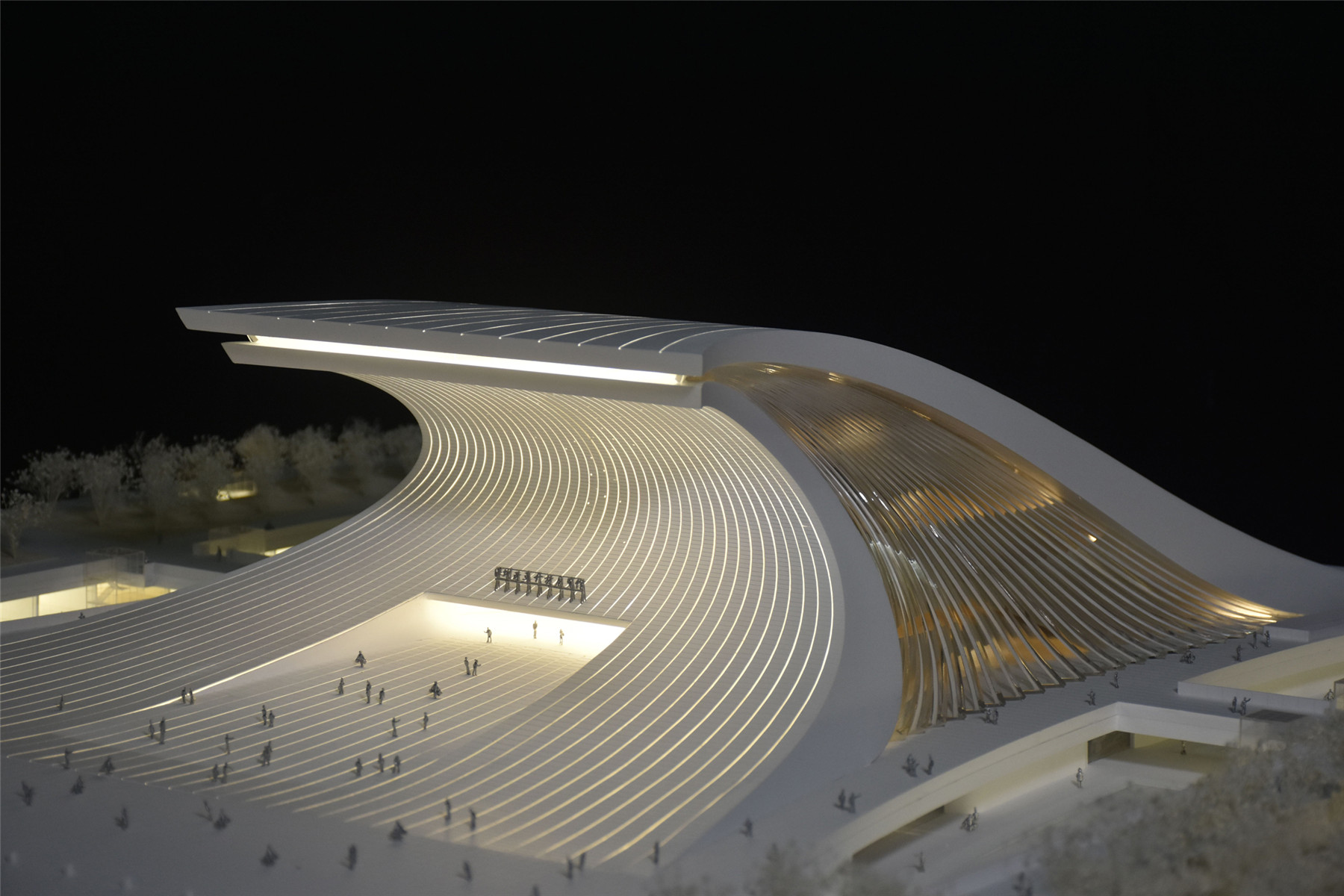
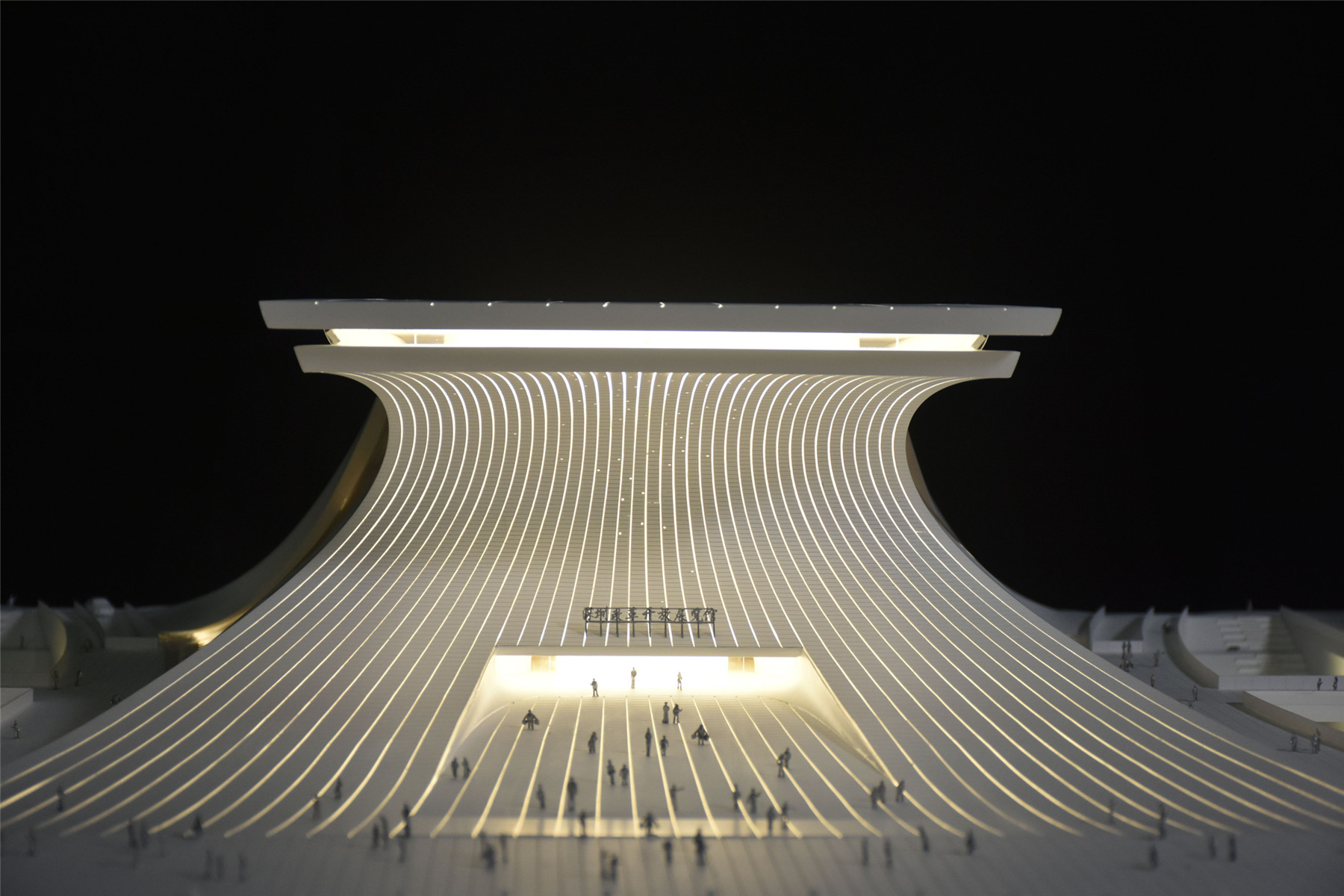
完整项目信息
项目类型:文化建筑
项目地点:广东省深圳市
设计单位:MENG创作室(深圳市建筑设计研究总院有限公司)
用地面积:34,862平方米
建筑面积:90,650平方米
设计时间:2020年10月
主持建筑师:孟建民
设计团队:易豫、詹通、钟鸿毅、凌江、苏彤、老嘉隆、王博闻、冯奕斐、李俊、胡柏林、张浩然
版权声明:本文由MENG创作室(深圳市建筑设计研究总院有限公司)授权发布。欢迎转发,禁止以有方编辑版本转载。
投稿邮箱:media@archiposition.com
上一篇:经典再读100 | 湖畔之家:倾注柯布温情的小房子
下一篇:武汉船厂社区中心:江岸泊船 / gad