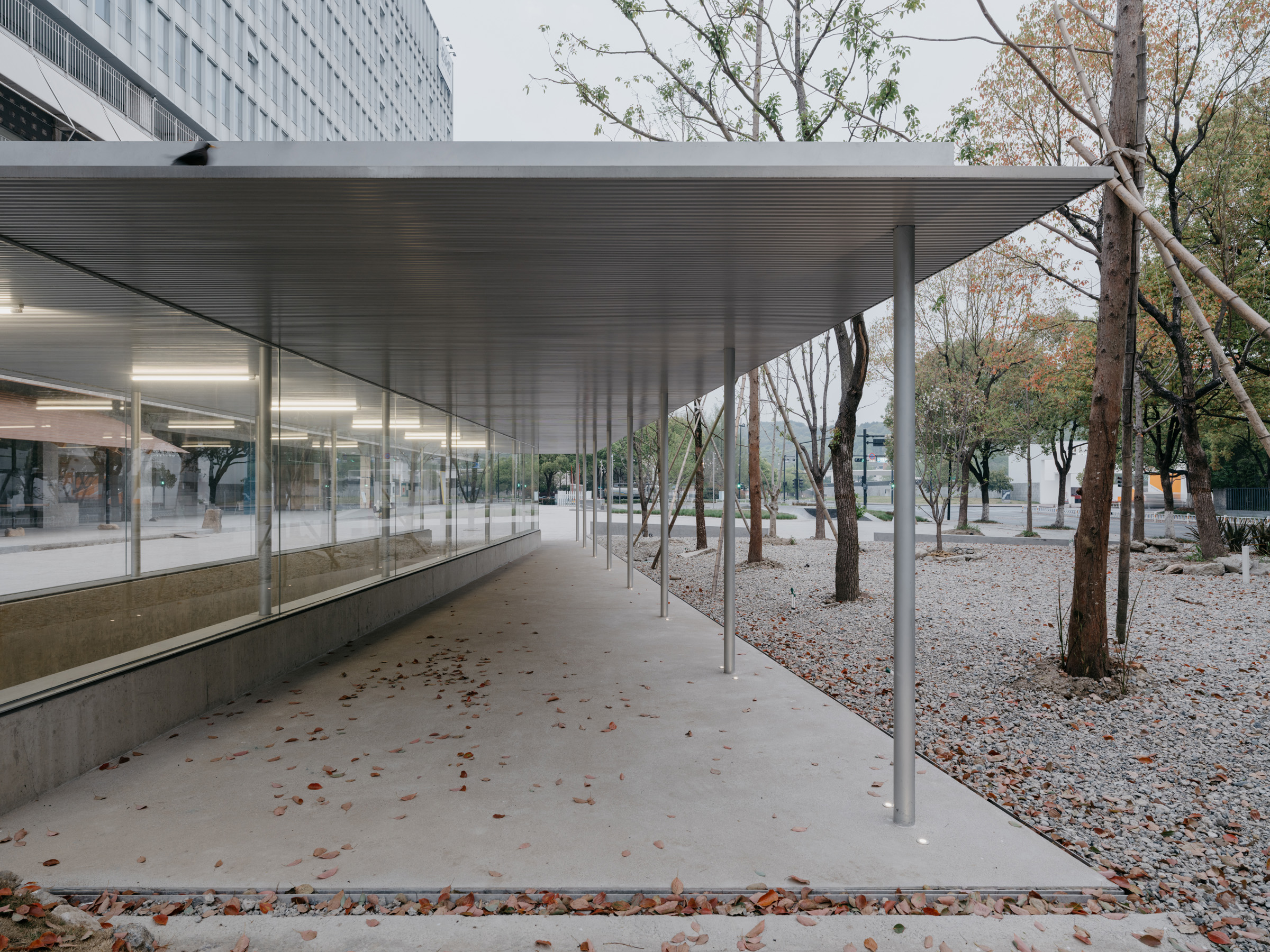
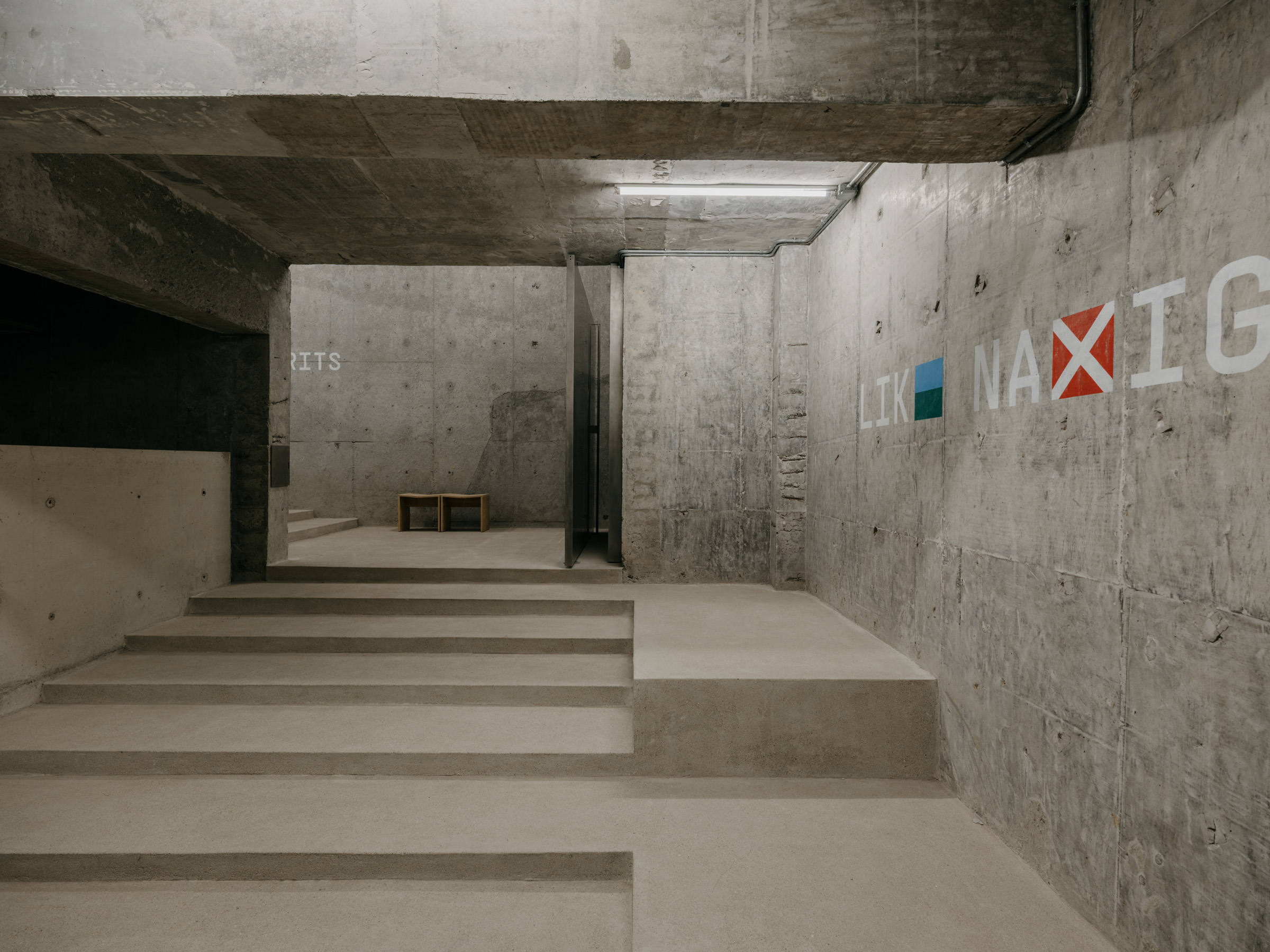
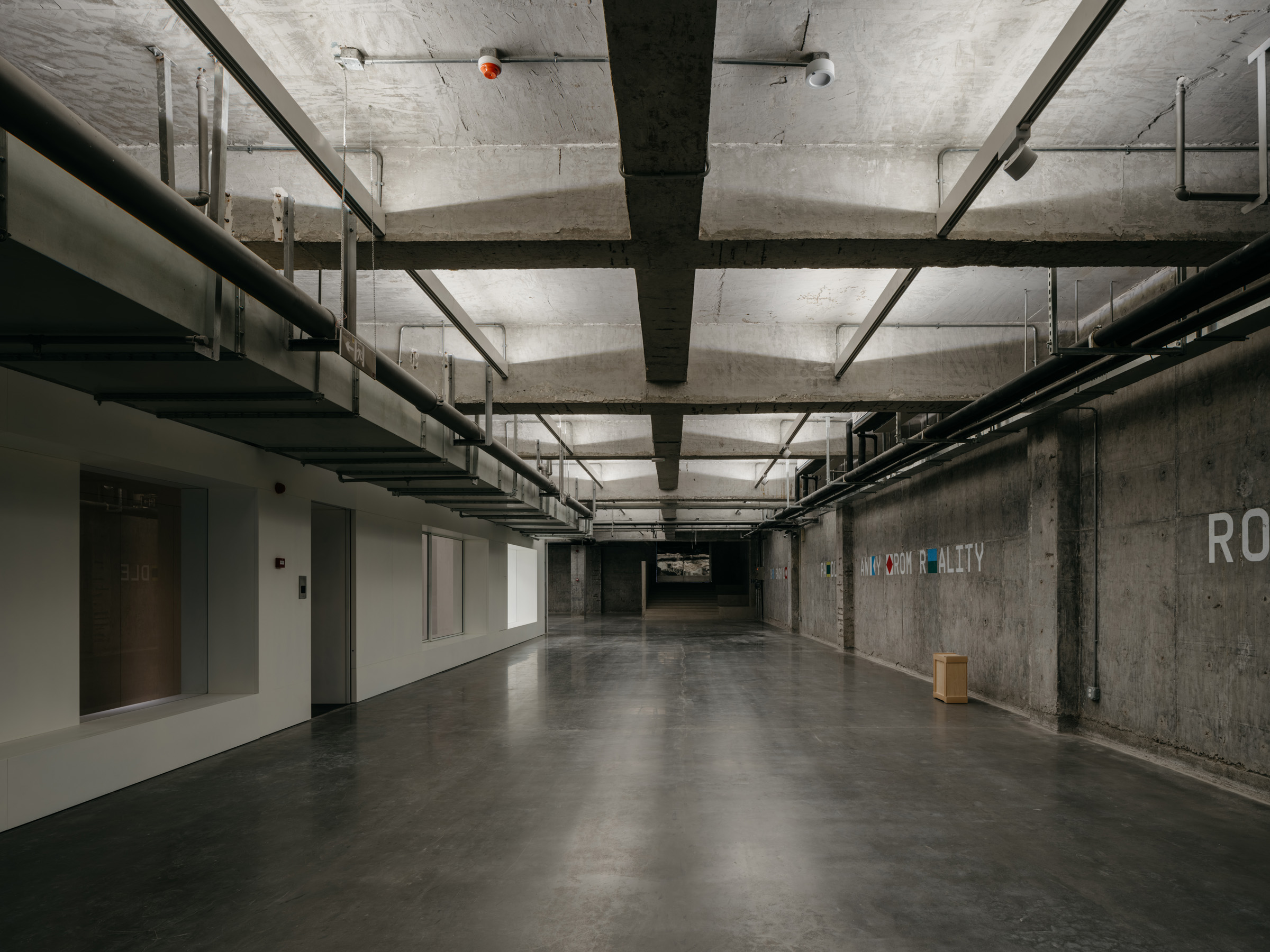
设计单位 杭州蒋杰设计事务所(Jiangjie 0ffice)
项目地址 浙江杭州
完工时间 2025年4月
项目面积 2000平方米
本文文字由设计单位提供。
BRITA 131艺术空间,由创始人萧君在BAC艺术社区发起,旨在将当地艺术家的作品融入日常生活,并与更广泛的公众建立联系。作为一家非营利艺术机构,它不仅是一个展示空间,更是一个交流平台。
BRITA 131 Art Space recently opened its doors to the public. This project was initiated by founder Xiao Jun in the BAC art community, with the aim of integrating the works of local artists into daily life and connecting them with the wider public. As a non-profit art organization, it is not only an exhibition space, but also a communication platform.
项目背景与改造策略
Project Background and Transformation Strategy
BAC艺术社区位于杭州市西湖区转塘(中国美院象山校区对面),原为一座废弃了9年的烂尾楼,如今被改造成集艺术教学、创意办公、公共美术馆、设计酒店与商业街区于一体的艺术文化街区,总占地17.48亩,建筑面积37,900平方米,为年轻艺术群体提供完整的学习、工作、社交与生活环境。
BAC Art Community is located in Xihu District, Hangzhou, in the vicinity of Qutang (opposite to the Xiangshan Campus of the China Academy of Art). Originally a rotten building abandoned for 9 years, it has been transformed into an art and cultural district integrating art teaching, creative offices, a public gallery, a design hotel, and a commercial street area, with a total land area of 17.48 acres and a floor area of 37,900 square meters, providing a complete learning, working, social, and living environment for the young art community. It will provide a complete environment for young artists to study, work, socialize and live.
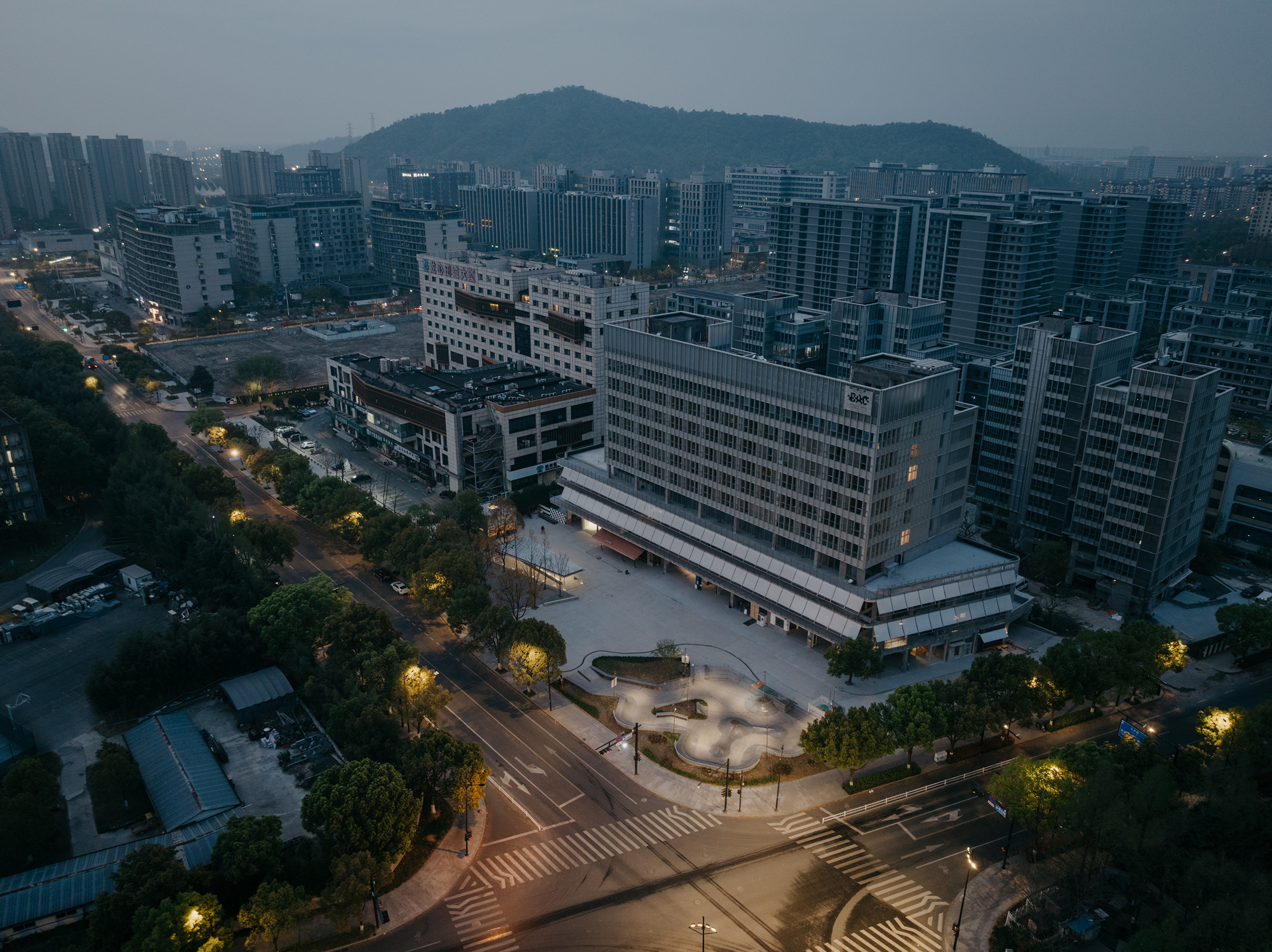
设计团队Jiangjie Office在蒋杰的带领下,将艺术社区的一部分地下空间改造为一个多功能艺术展览与公共空间,总面积约2,000平方米,包括主展厅、策展型空间、艺术商店、下沉广场、办公与仓储区域,以及两个地面建筑——入口玻璃屋和B131咖啡馆。同时,为该空间提出新的内容。
The design team Jiangjie Office, led by Jiangjie, transformed part of the underground space of BAC into a multi-functional art exhibition and public space with a total area of about 2,000 square meters, including the main exhibition hall, curatorial space, art store, sunken plaza, office and storage areas, and two ground-level buildings - the Entrance Glass House and B131. -Entrance Glass House and B131 Café. At the same time, new content is proposed for the space.
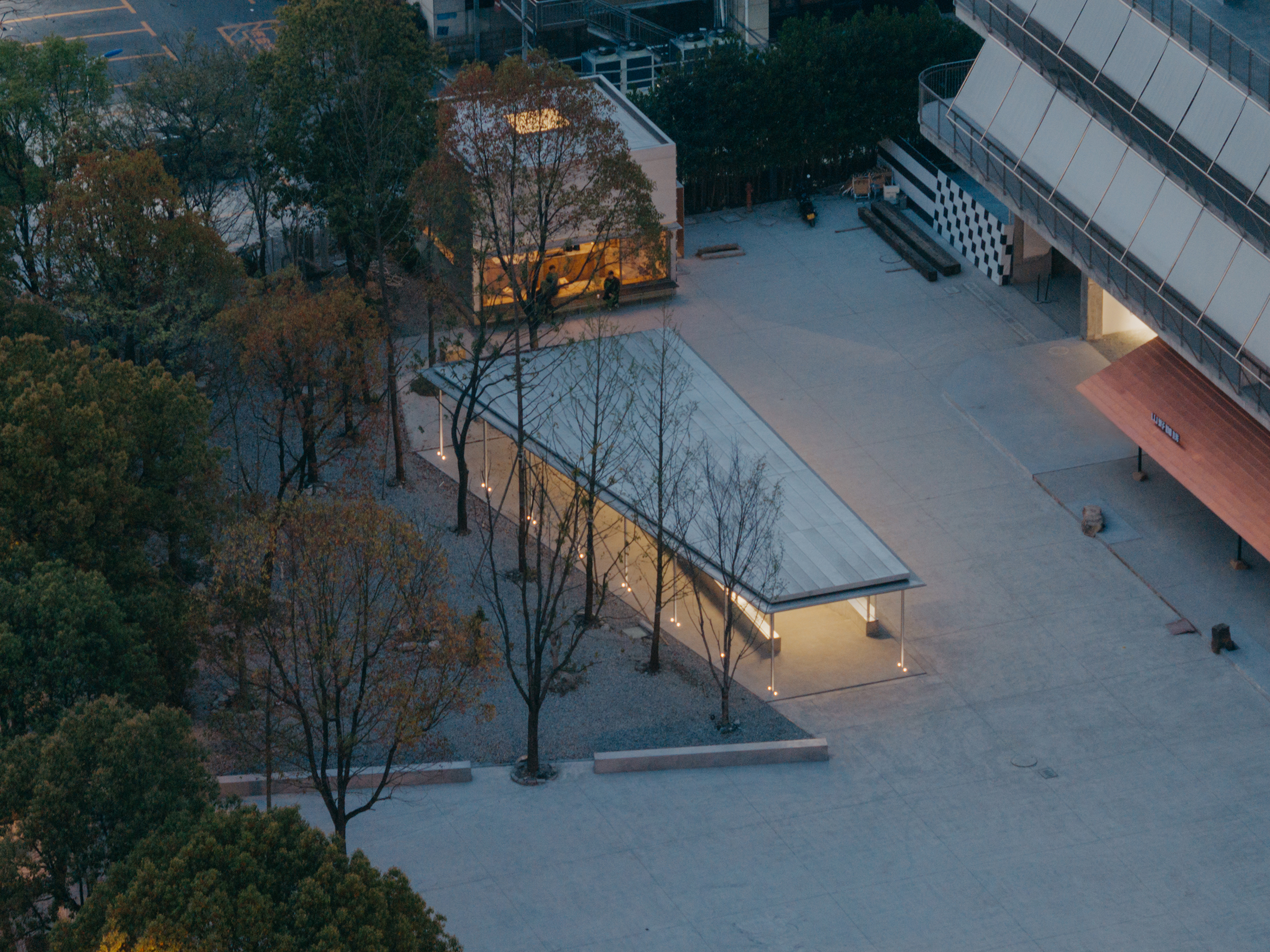
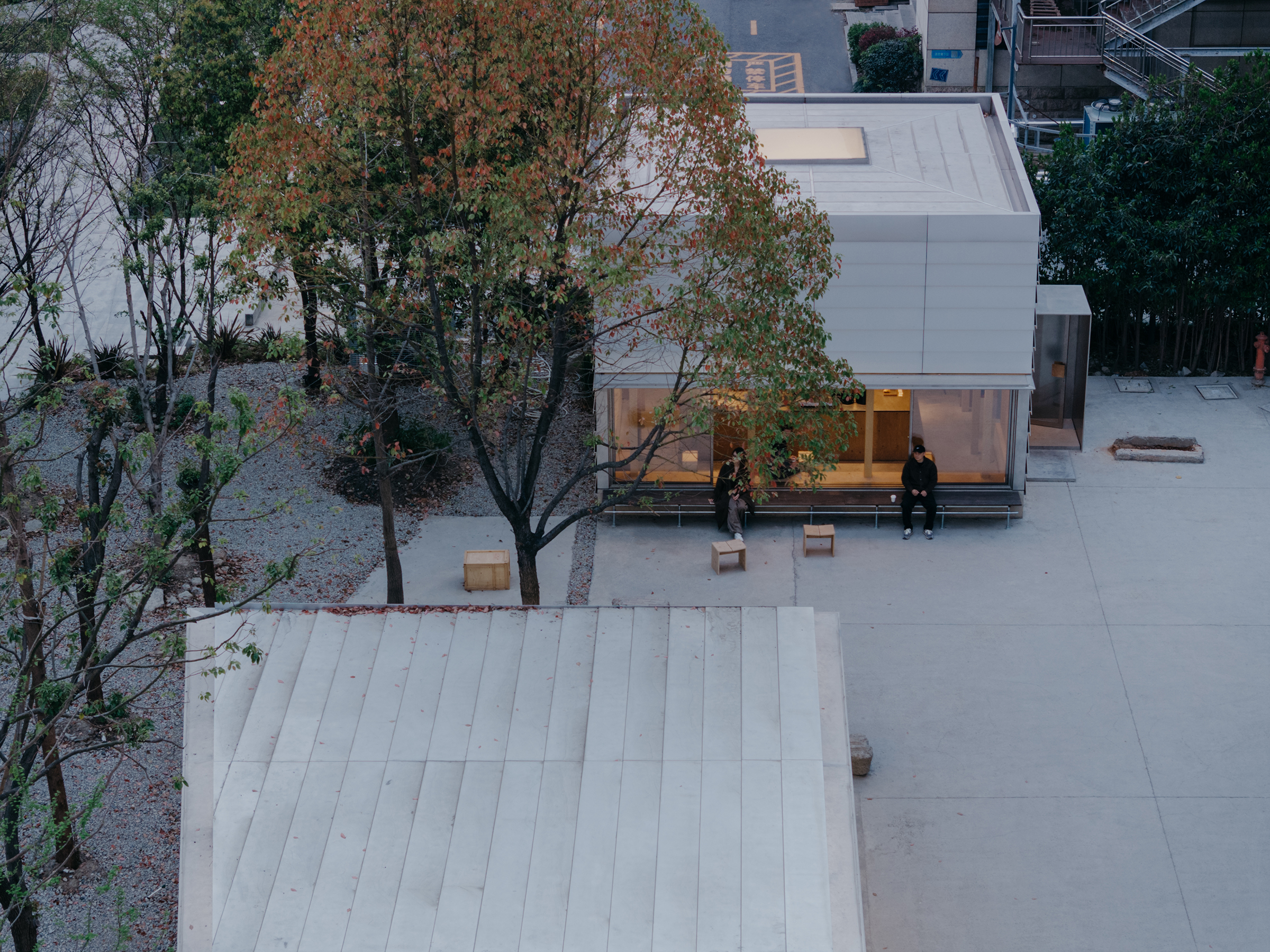
美术馆的介入并非单纯的空间改造,而是一种新的城市策略。它通过一系列边界模糊的开放空间,与街区的流线、地面的步行系统相连接,使场地成为城市的一部分,而非孤立的建筑体。入口广场、下沉庭院、咖啡馆等区域构成了一个连续的公共场所,允许非美术馆观众自然进入,模糊了展览空间与城市生活之间的界限。
The intervention of the art gallery is not a mere spatial transformation, but a new urban strategy. It connects with the flow of the neighborhood and the pedestrian system at ground level through a series of open spaces with blurred boundaries, making the site part of the city rather than an isolated body of buildings. Areas such as the entrance plaza, the sunken courtyard, and the B131 café form a continuous public space that allows natural access for non-museum visitors, blurring the boundaries between the exhibition space and urban life.
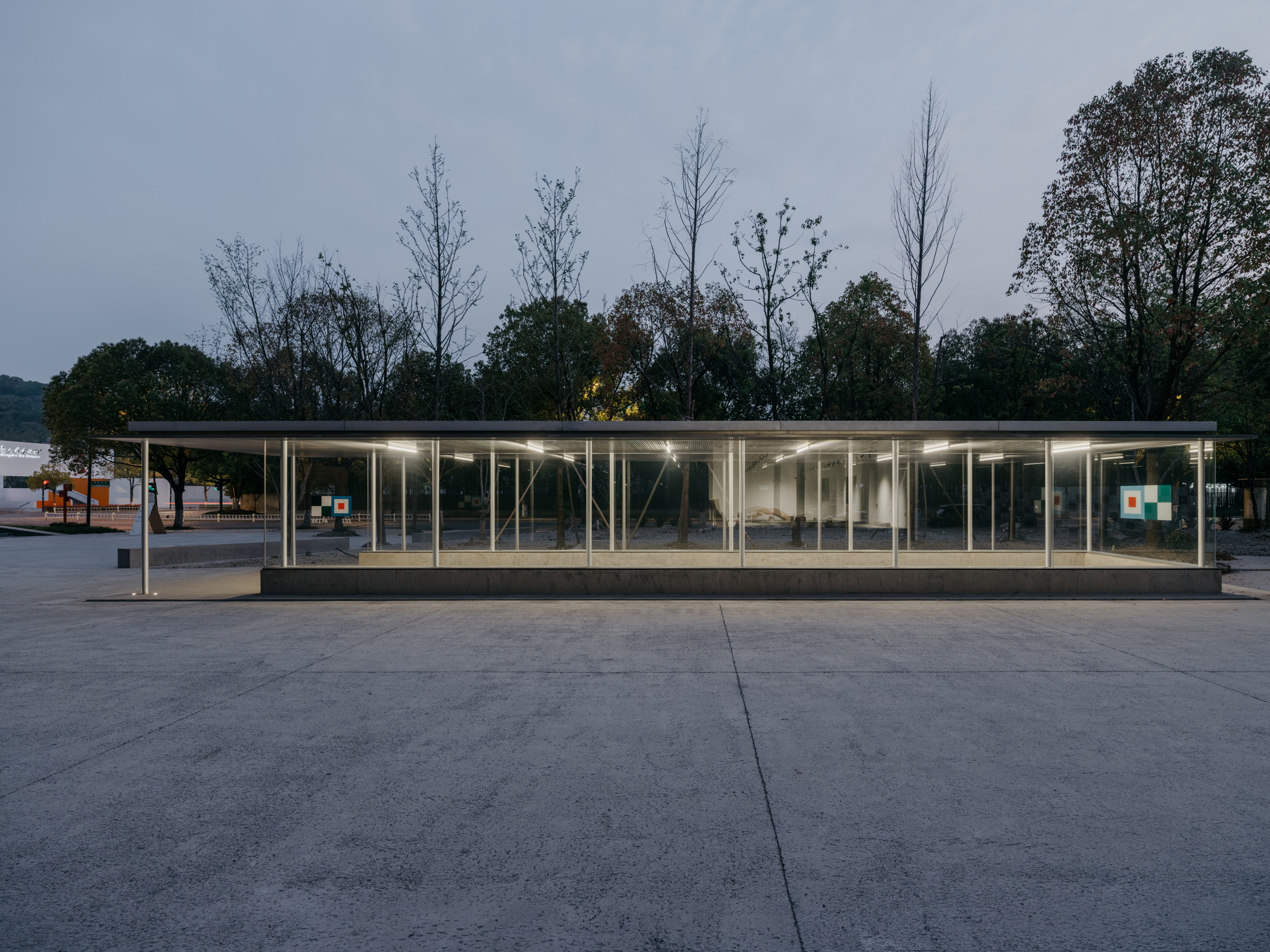
水平展开的梯形屋顶
Horizontally Expanding Trapezoidal Roof
北侧原自行车坡道被改造为美术馆主入口,拆除厚重的钢架后,设置了一个水平展开的梯形屋顶,由23根序列排列的圆柱支撑,使屋檐呈现轻盈、漂浮的姿态。柱廊强化了进入美术馆的仪式感,赋予美术馆入口一个具有辨识性的立面。主入口与对面的咖啡馆构成对话,为展览开幕提供了灵活的社交空间。
The former bicycle ramp on the north side of the building is transformed into the main entrance of the museum. After the removal of the heavy steel frame, a horizontally expanding trapezoidal roof is set up, which is supported by 23 sequentially aligned columns, giving the eaves a light and floating gesture. The colonnade reinforces the ritual of entering the museum and gives the entrance a recognizable façade. The main entrance is in dialogue with the B131 café across the street, providing a flexible social space for the opening of the exhibition.
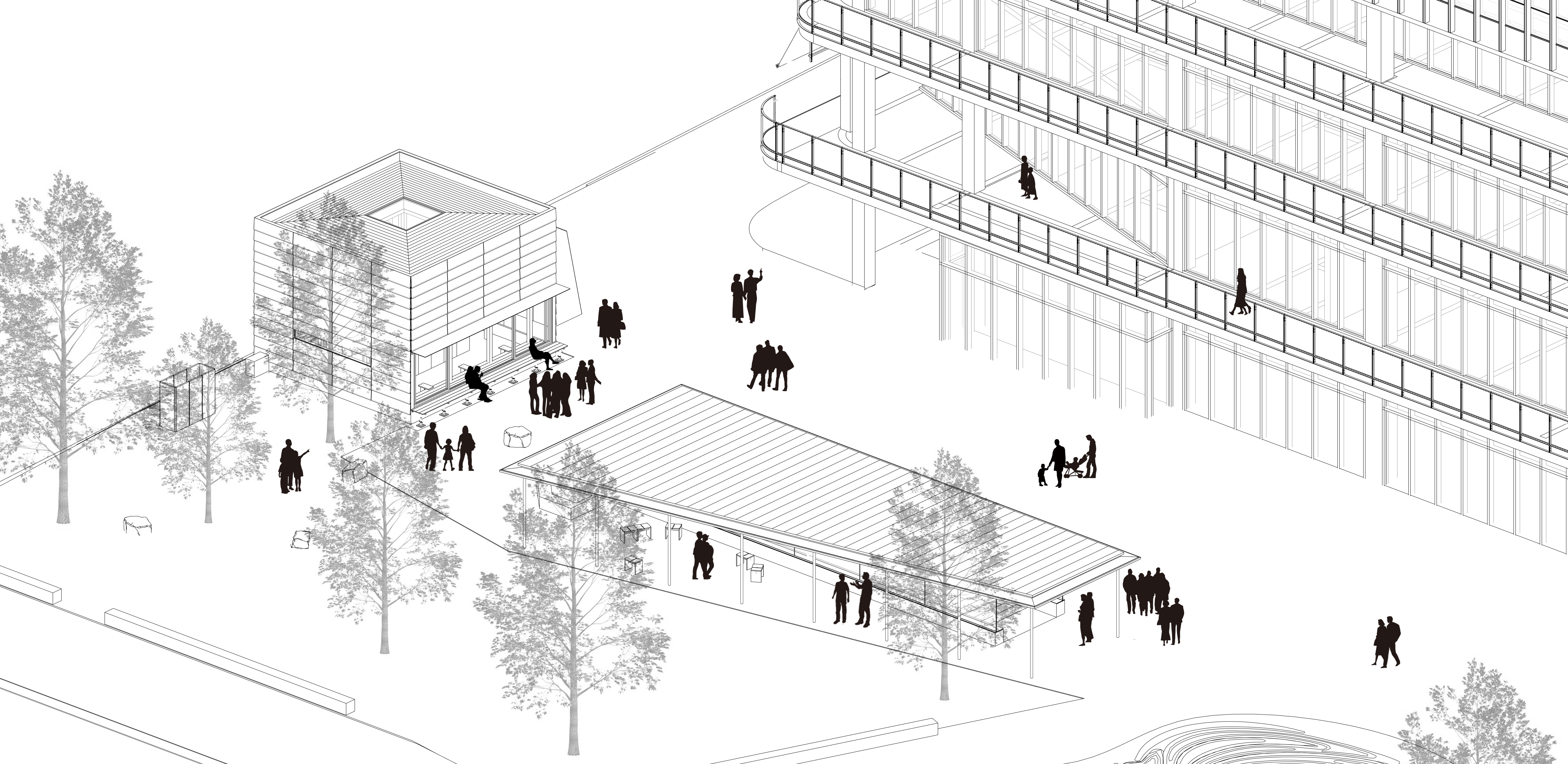
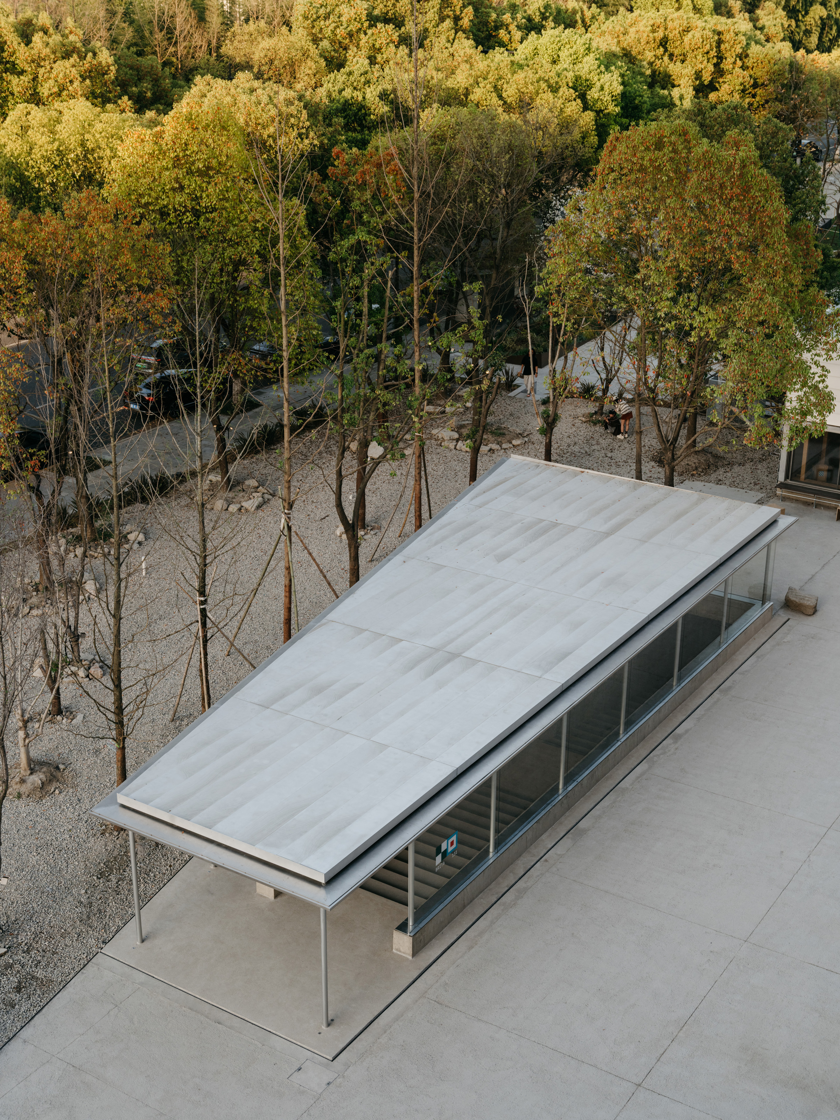

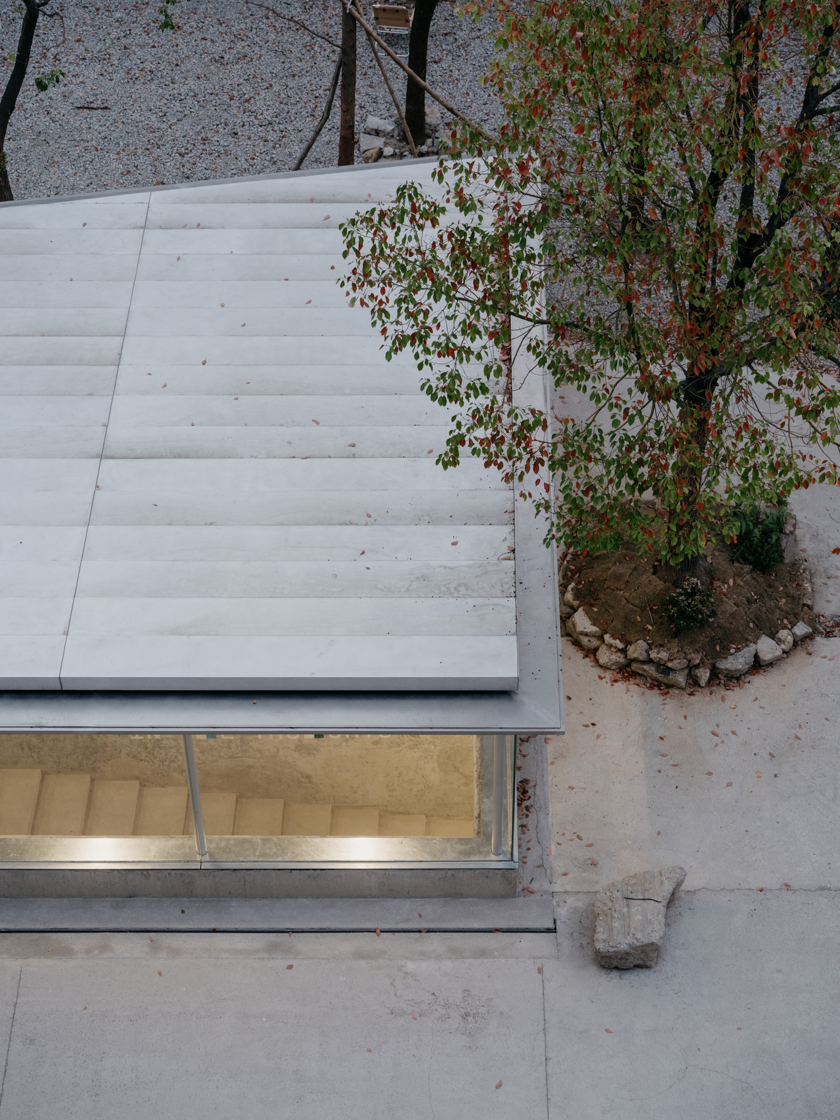


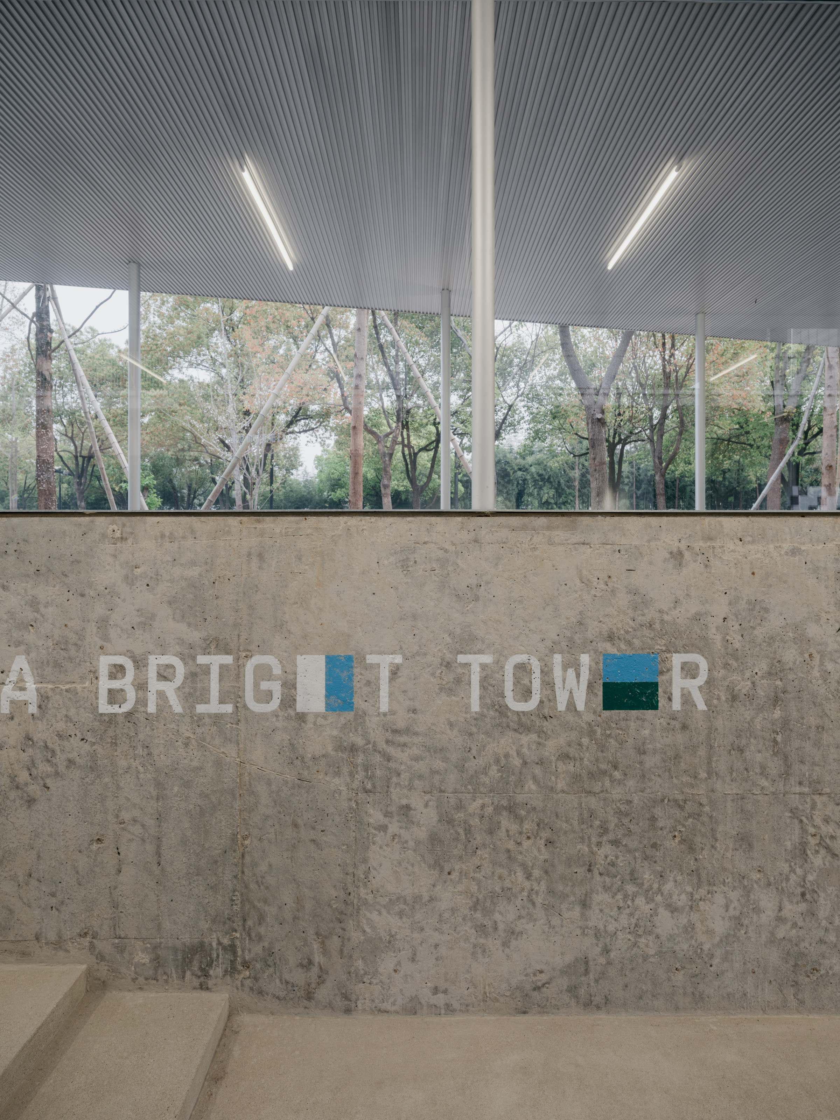
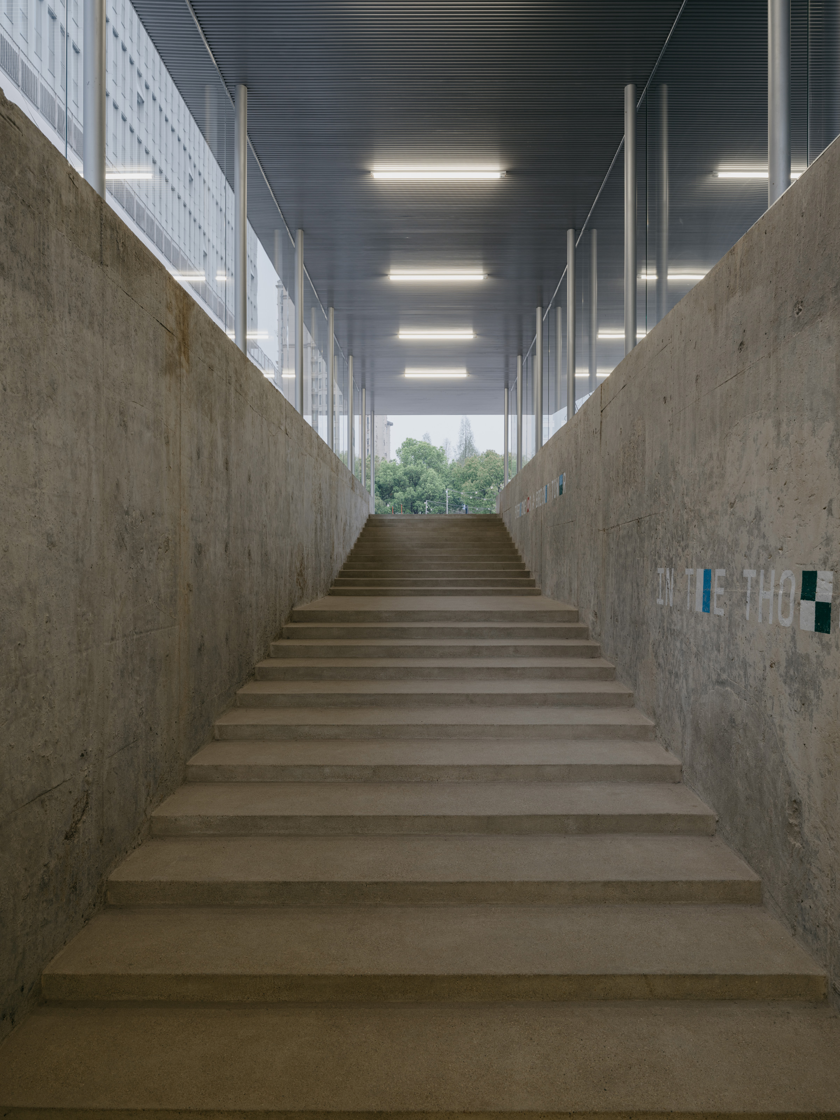
南侧废弃的自行车通道被拆除,形成一座露天的下沉广场。设计团队将光线引入地下空间,形成一个半户外的公共广场,为开幕派对、演出、论坛、休息和交流提供更多可能性。这一空间的设定,使美术馆不再仅仅依赖展览活动本身,而是通过建筑策略,主动介入并塑造场地的公共属性。
The disused bicycle passageway on the south side was removed to form an open-air sunken plaza, which brings light into the underground space, creating a semi-outdoor public plaza with more possibilities for opening parties, performances, forums, resting and exchanges. The setting of this space allows the museum to no longer rely solely on the exhibition activities themselves, but to actively intervene and shape the public attributes of the site through architectural strategies.

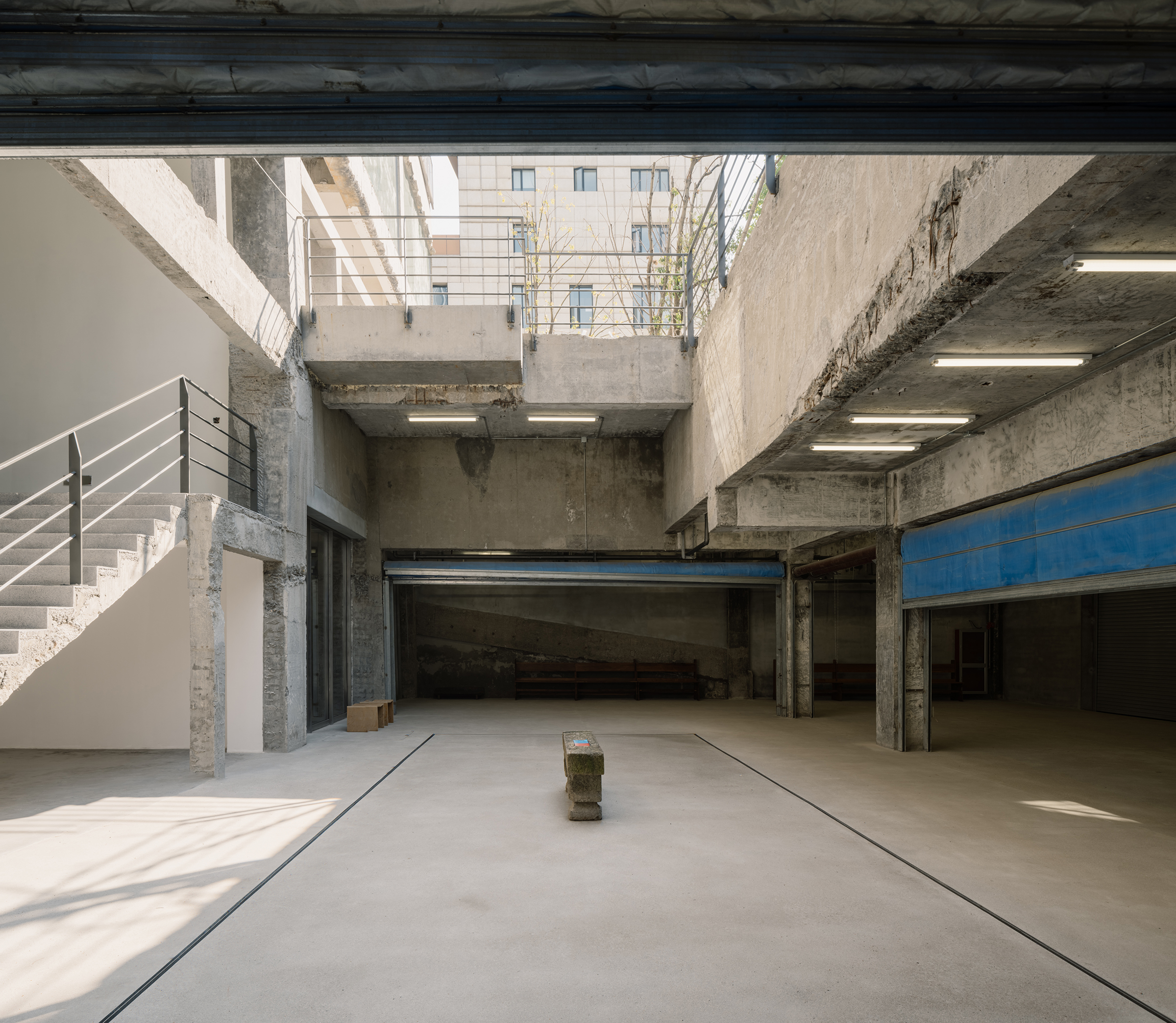
展览空间的秩序
The order of the exhibition space
地下展览区域采用回字形动线,包含两个展览空间,可根据策展需求灵活调整面积。设计基于场地现状,通过最小化的干预策略梳理空间秩序
The underground exhibition area adopts a zigzag dynamic line and contains two exhibition spaces, which can be flexibly adjusted in size according to curatorial needs. The design is based on the current situation of the site, and the spatial order is sorted out through the minimized intervention strategy.
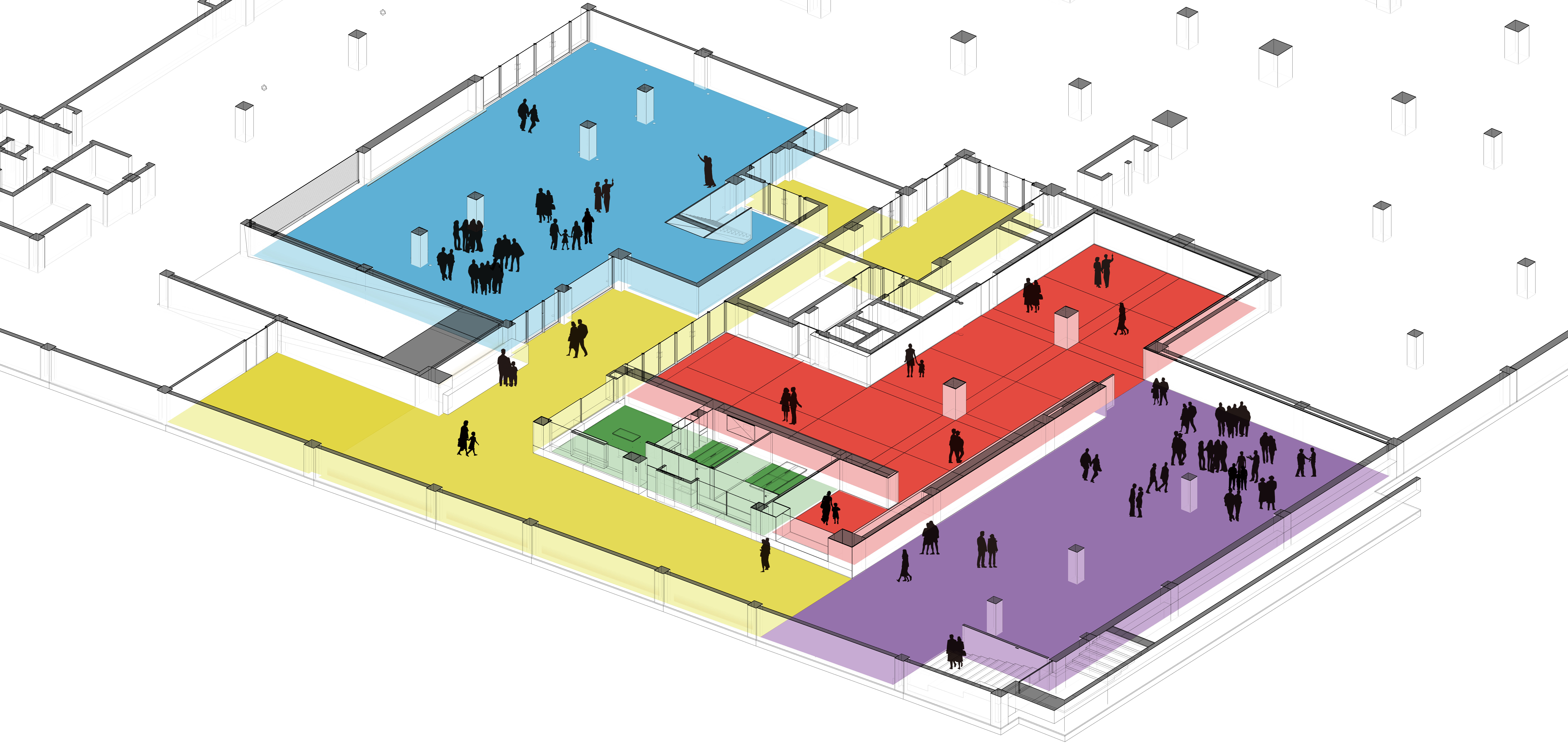
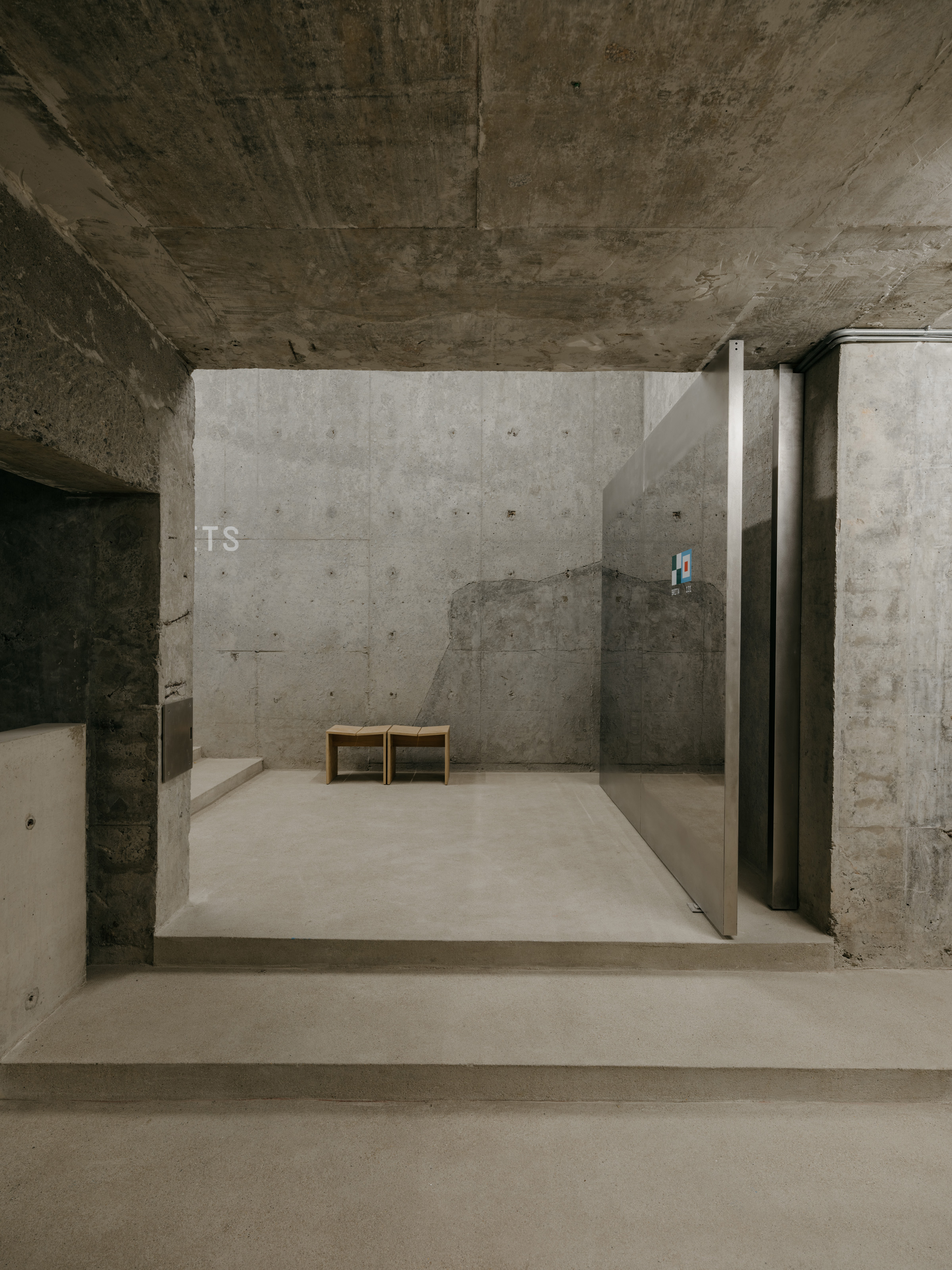

展览空间不仅是封闭的“展示盒子”,而是能够容纳多种事件和社交活动的场所。“回”字形动线加强了场地的连续性,使观展路径更加自由,而非被动地服从单一的叙事结构。 这一策略让美术馆的空间属性更具弹性,与当代策展方式保持一致。整个美术馆的氛围轻松随性,不拘泥于传统美术馆的严肃性,而是成为一个开放、多元、年轻的艺术场所。
The exhibition space is not just a closed “display box”, but a place that can accommodate multiple events and social activities. The zigzag pattern reinforces the continuity of the site, allowing for a freer path of viewing rather than passive obedience to a single narrative structure. This strategy allows the museum's spatial attributes to be more flexible, in keeping with contemporary curatorial approaches. The whole atmosphere of the gallery is relaxed and casual, not sticking to the seriousness of traditional art museums, but becoming an open, diversified and young art place.


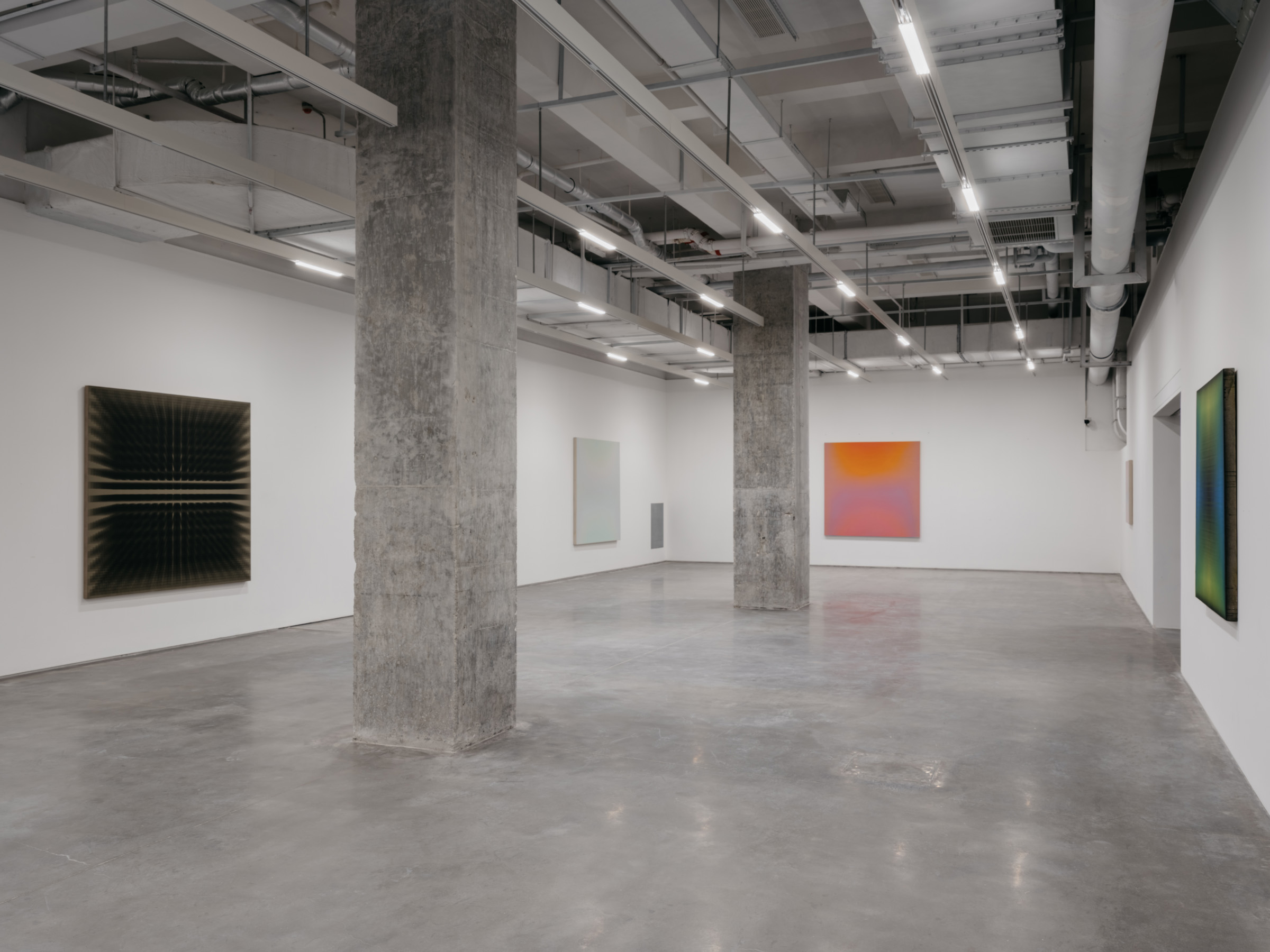
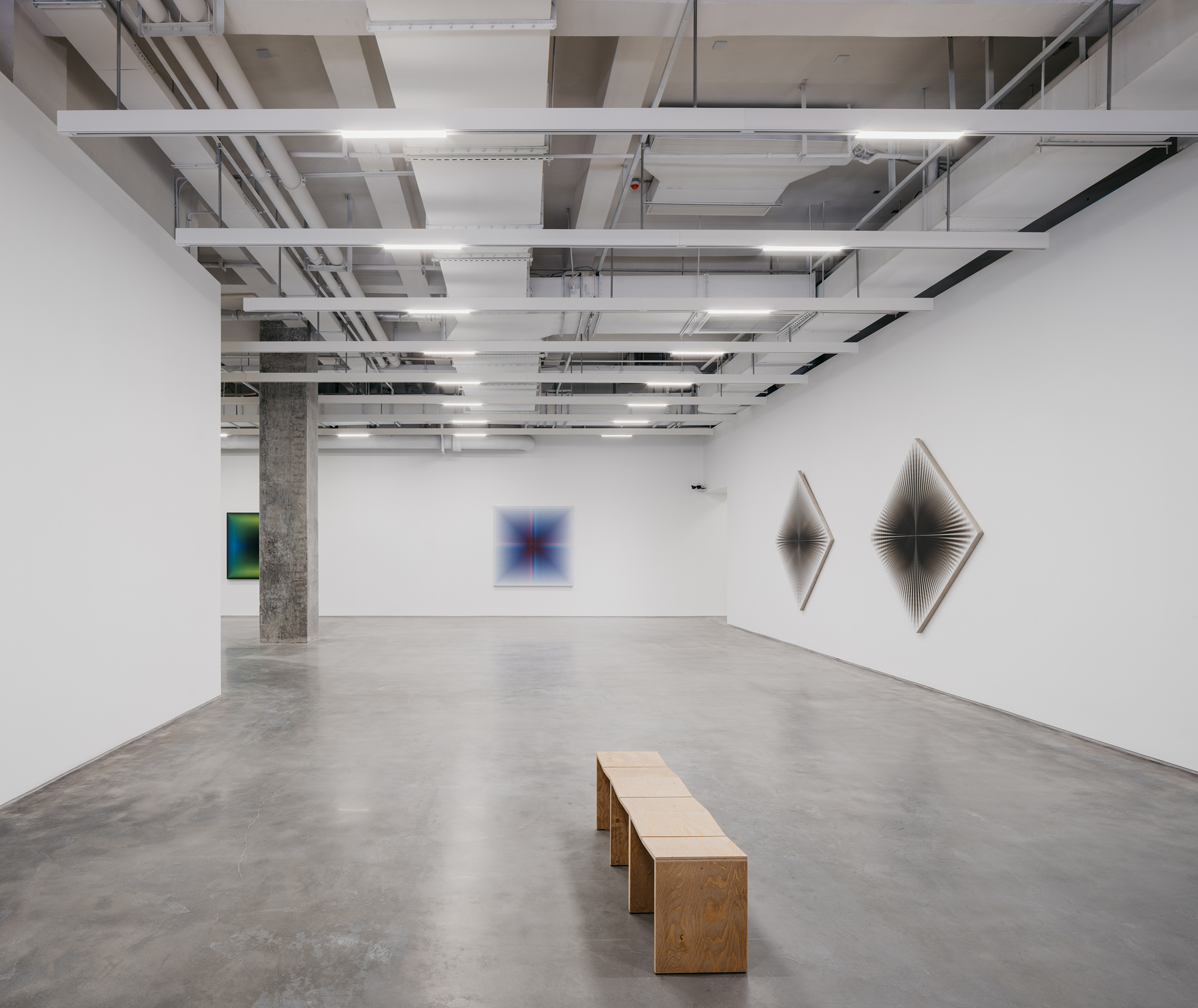
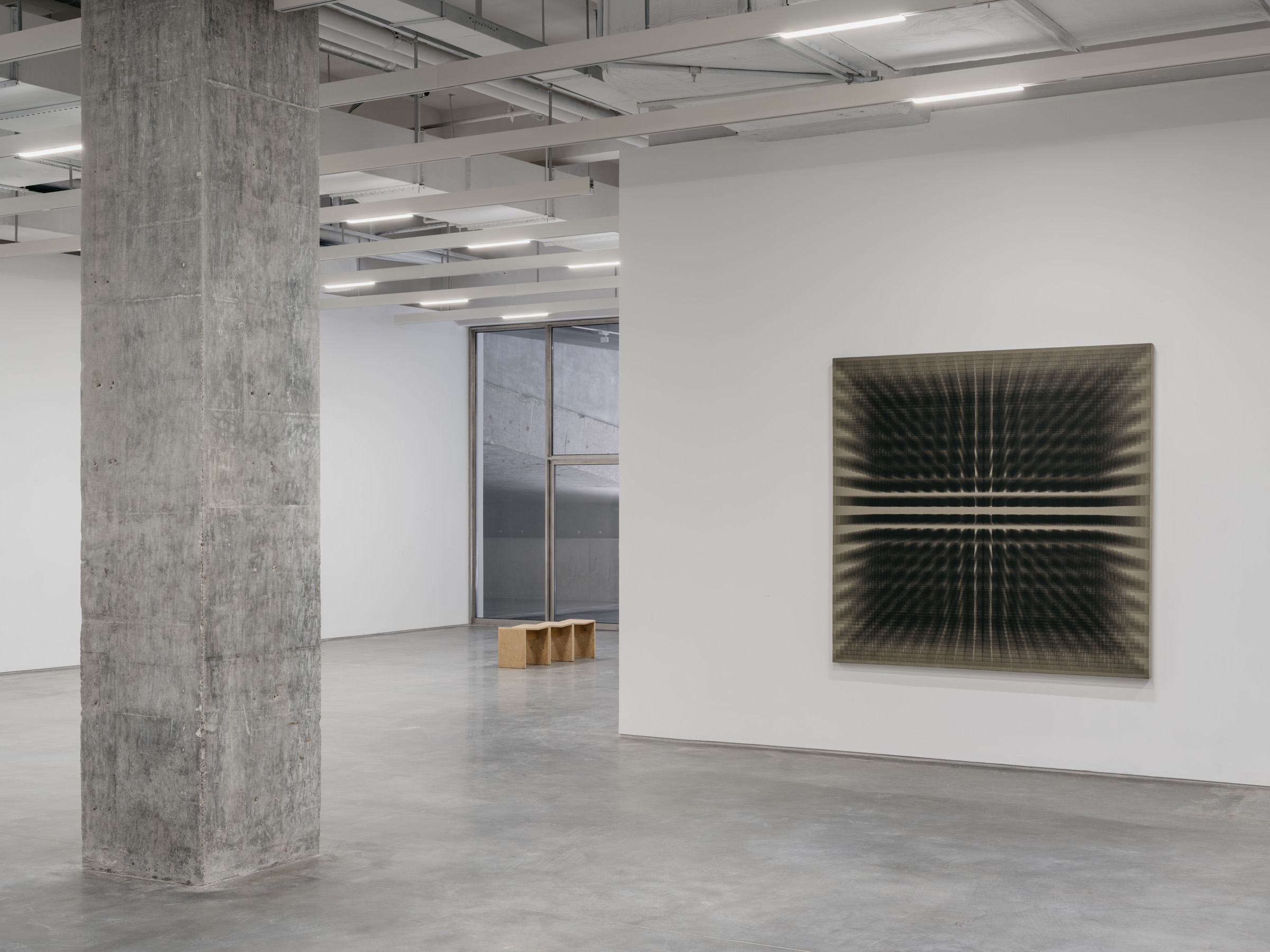
BRITA 131艺术空间不仅是一个展览空间,更是一个嵌入城市生活的开放场所。它的入口广场、下沉庭院、咖啡馆共同构成了一个连续的空间序列,使美术馆的存在方式更加松弛、流动,而非封闭和自足。通过克制的建筑语言、精准的构造方式以及与城市环境的交互策略,建筑既成为场地的一部分,又对周边产生积极影响,在建筑与自然、建筑与城市之间找到微妙的平衡。
BRITA 131 Art Space is not only an exhibition space, but also an open place embedded in urban life. Its entrance plaza, sunken courtyard, and B131 Café together form a continuous spatial sequence, making the art museum's way of being looser and more fluid rather than closed and self-contained. Through a restrained architectural language, a precise construction method, and an interactive strategy with the urban environment, the building becomes both a part of the site and a positive influence on the surrounding area, finding a delicate balance between architecture and nature, and architecture and the city.
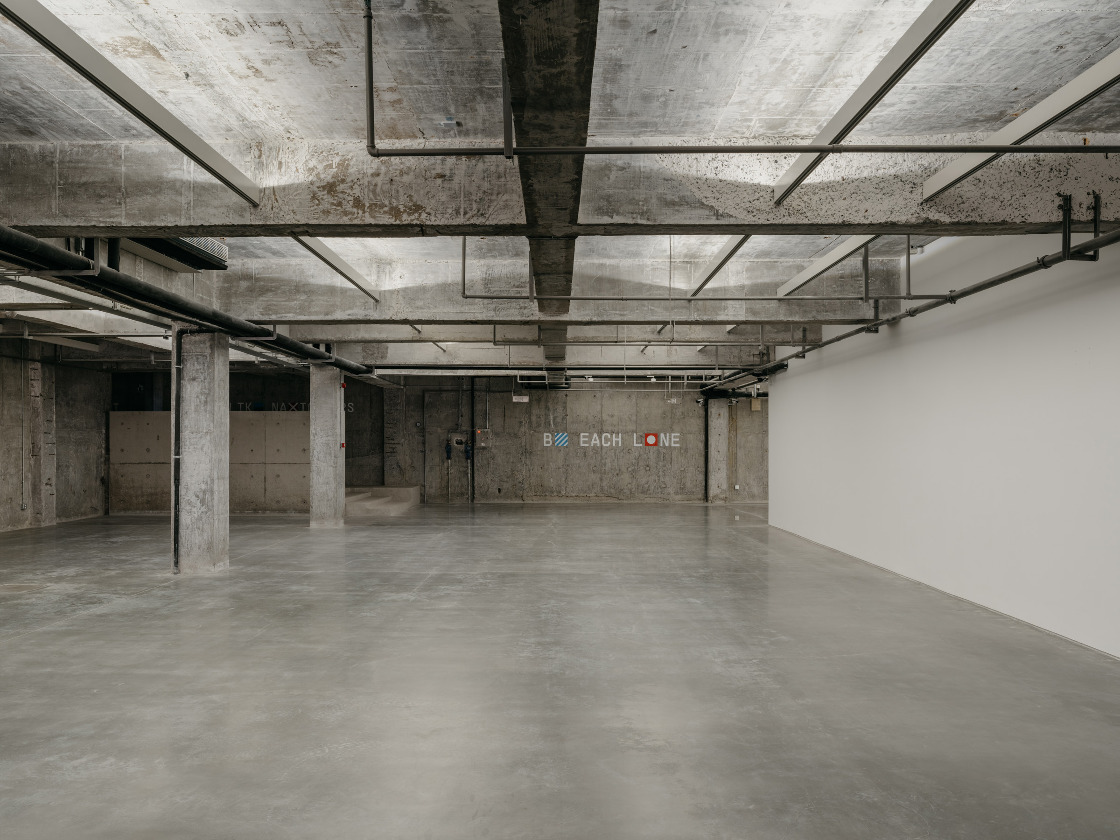
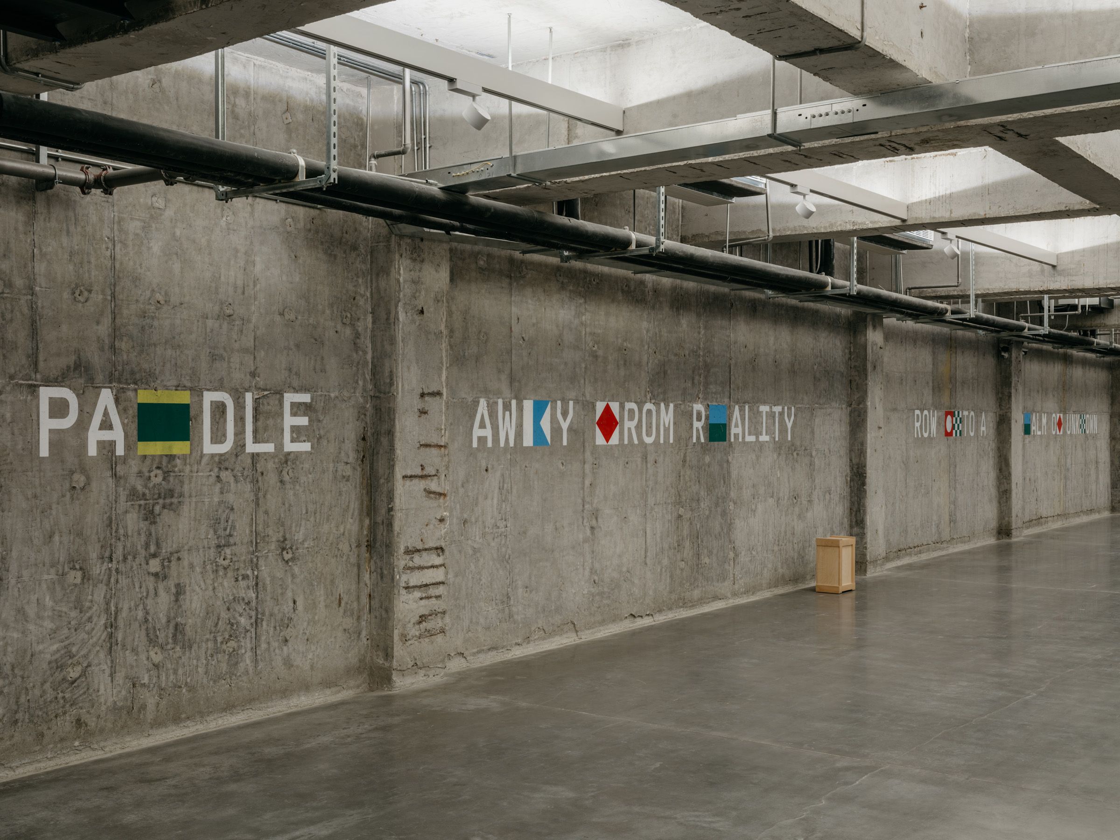
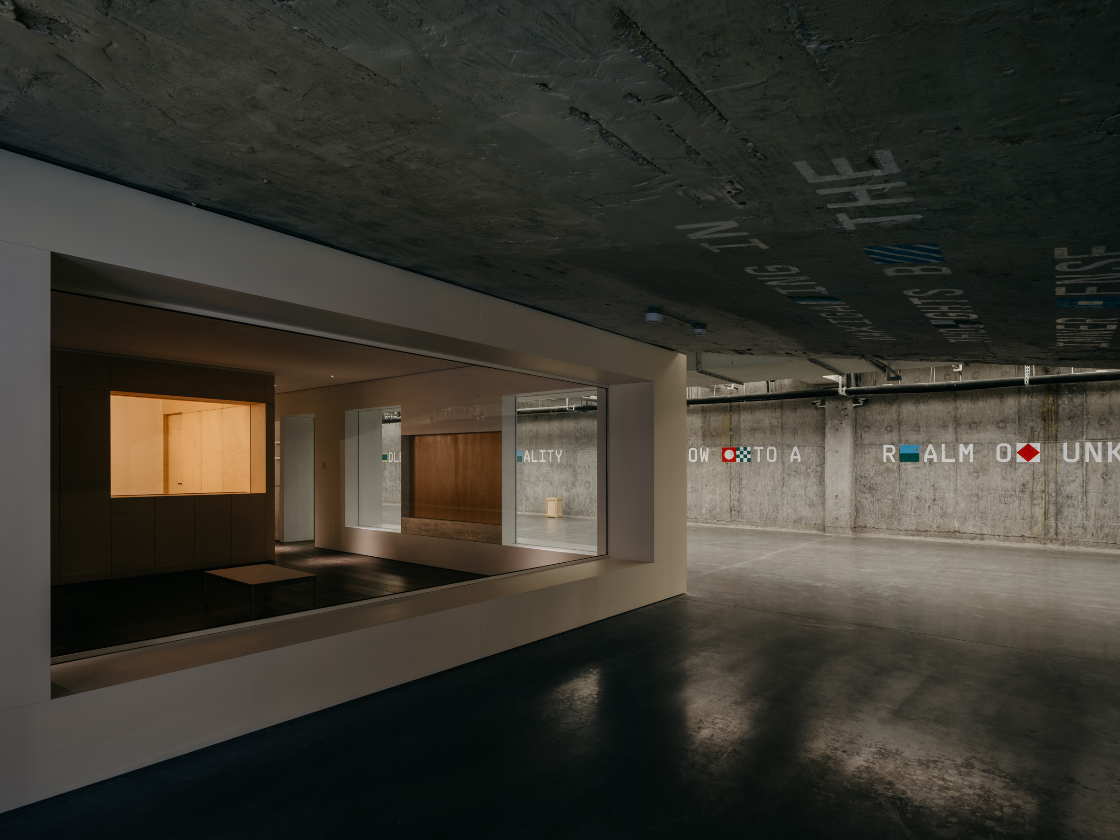


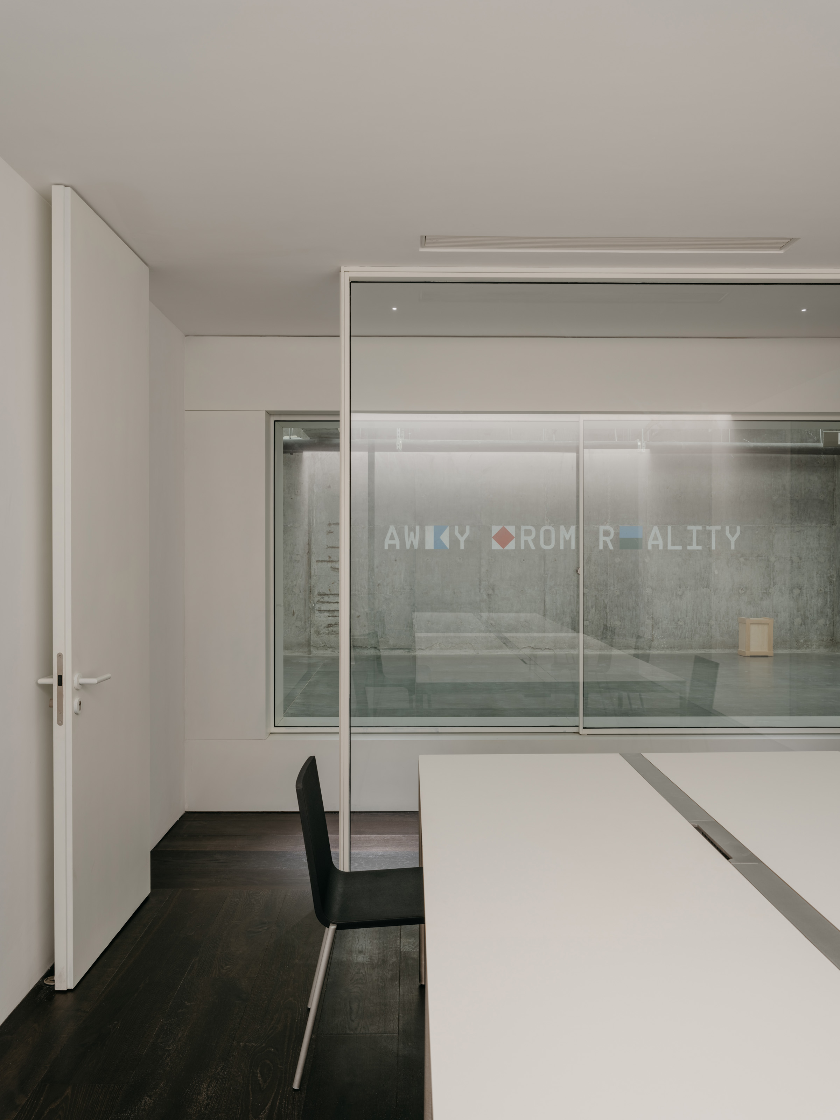
设计图纸 ▽
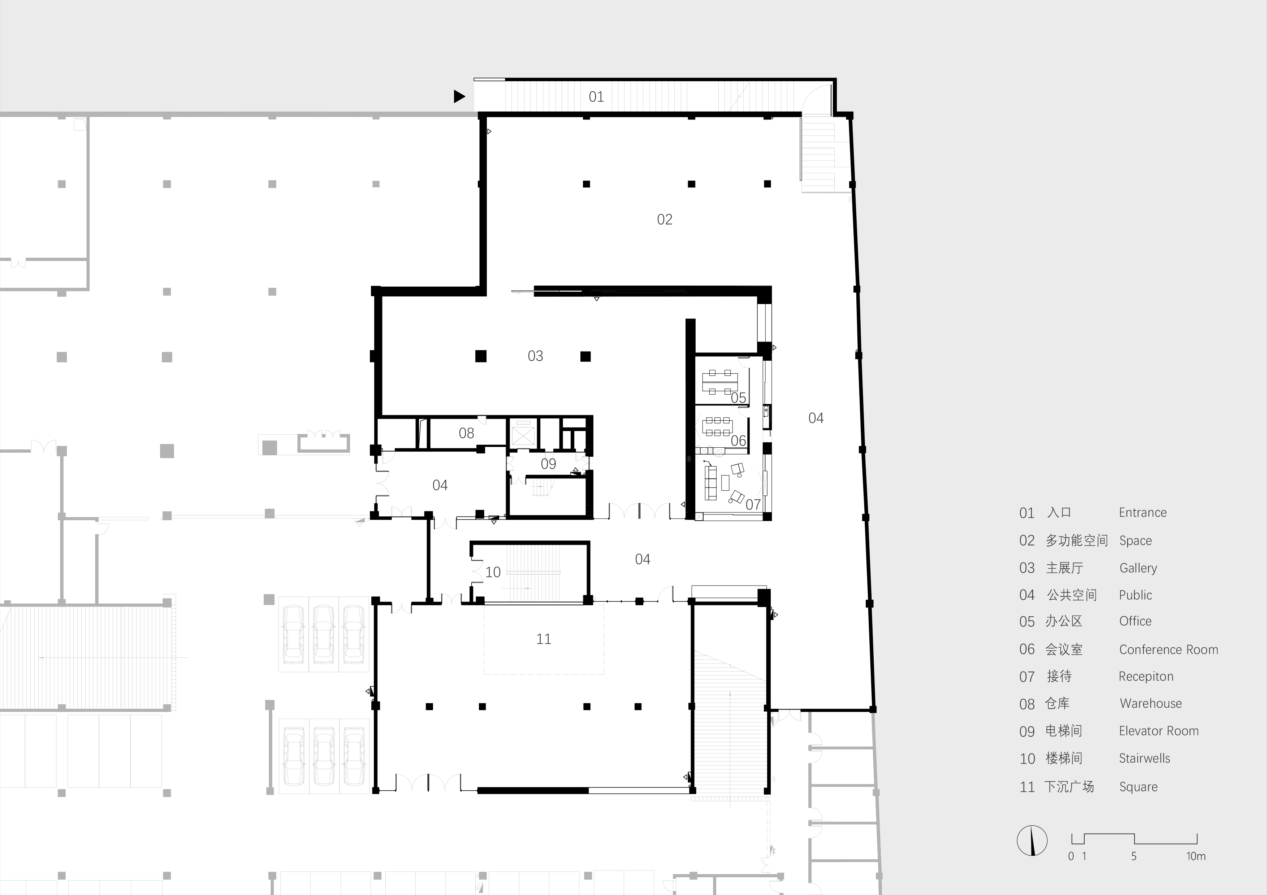
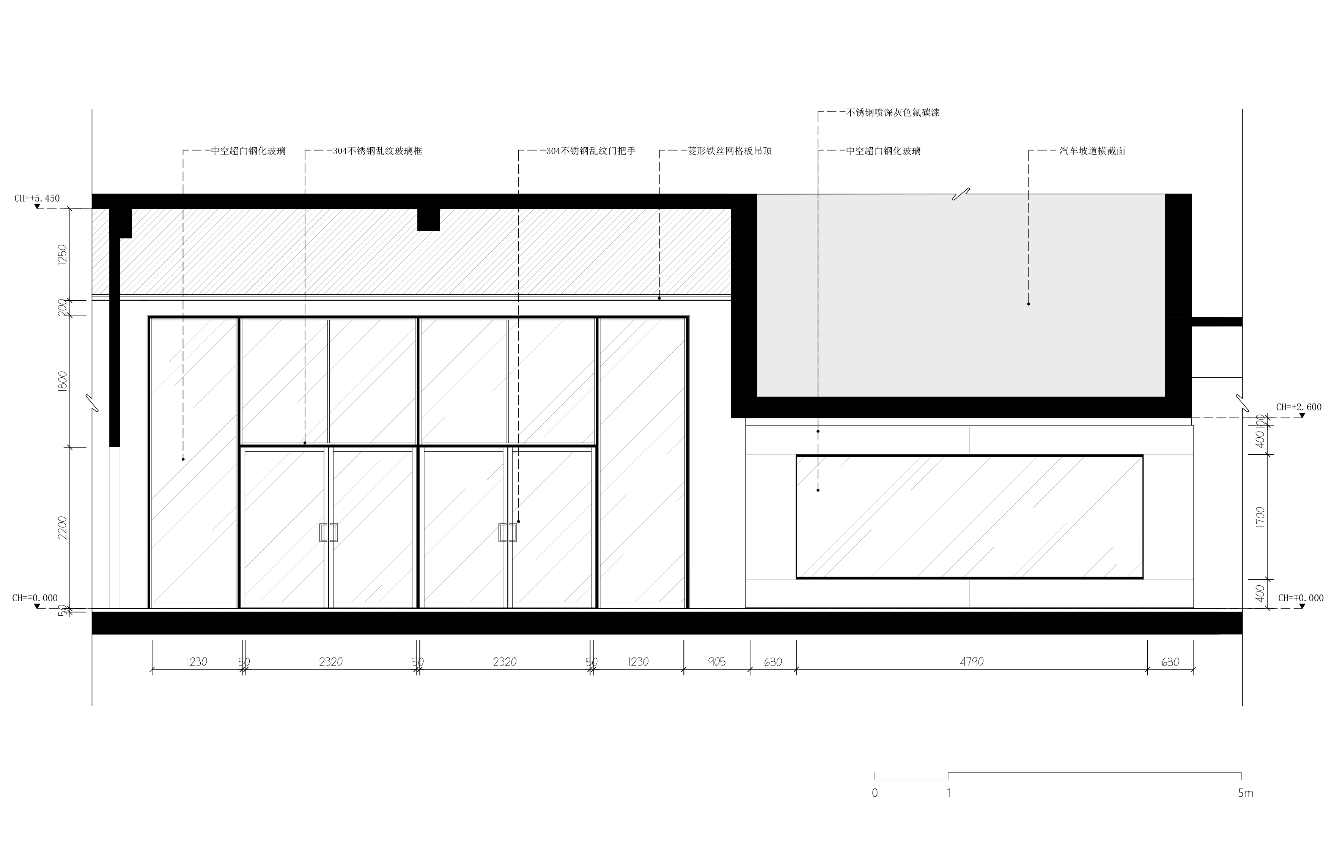
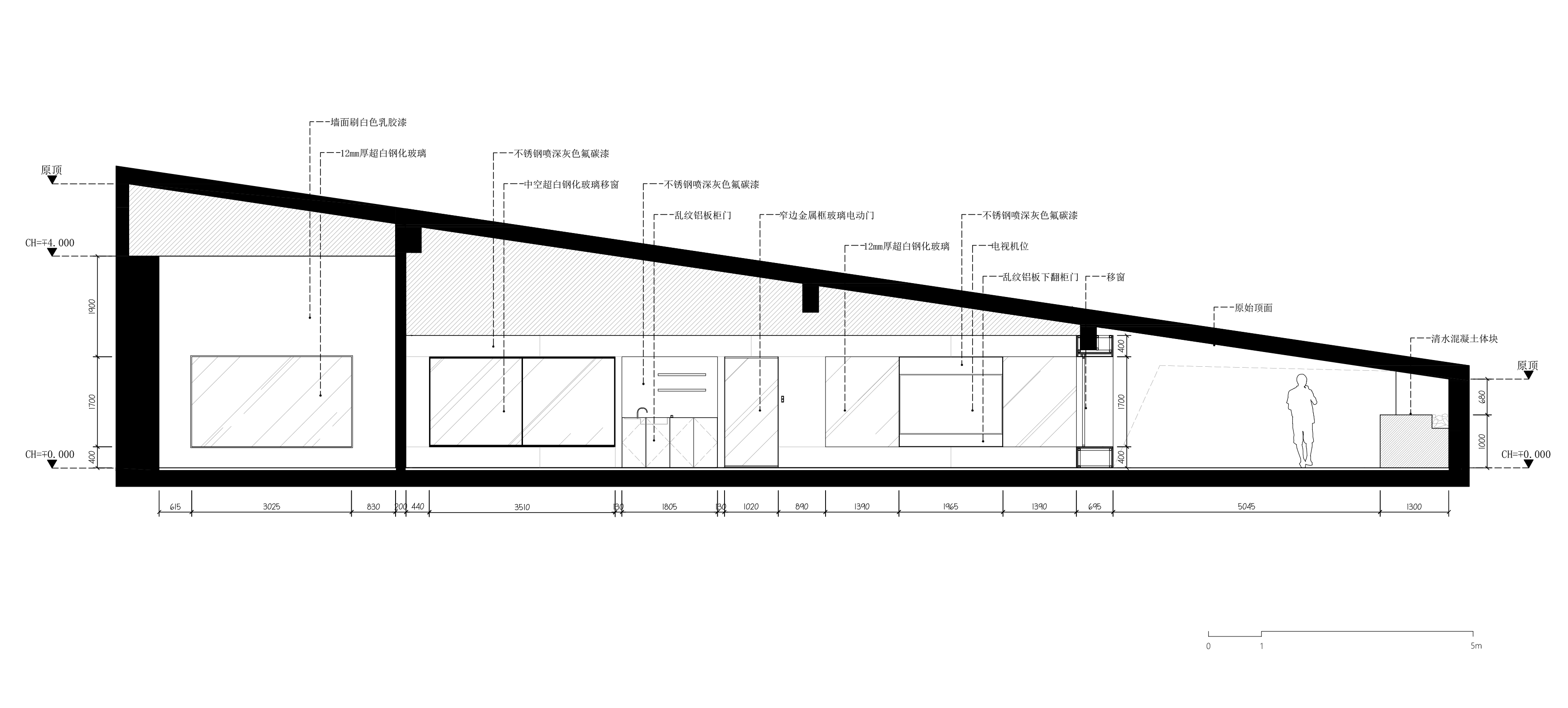
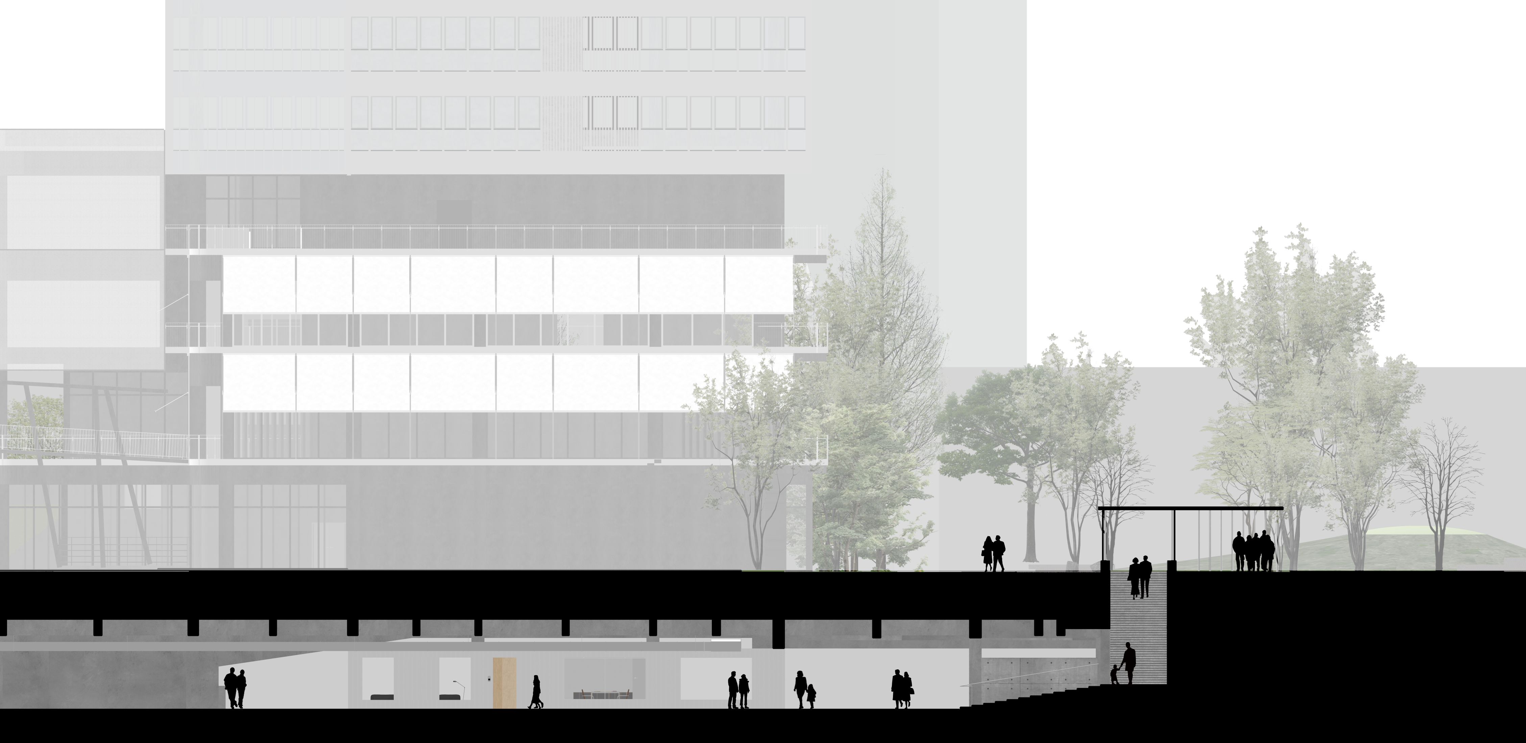
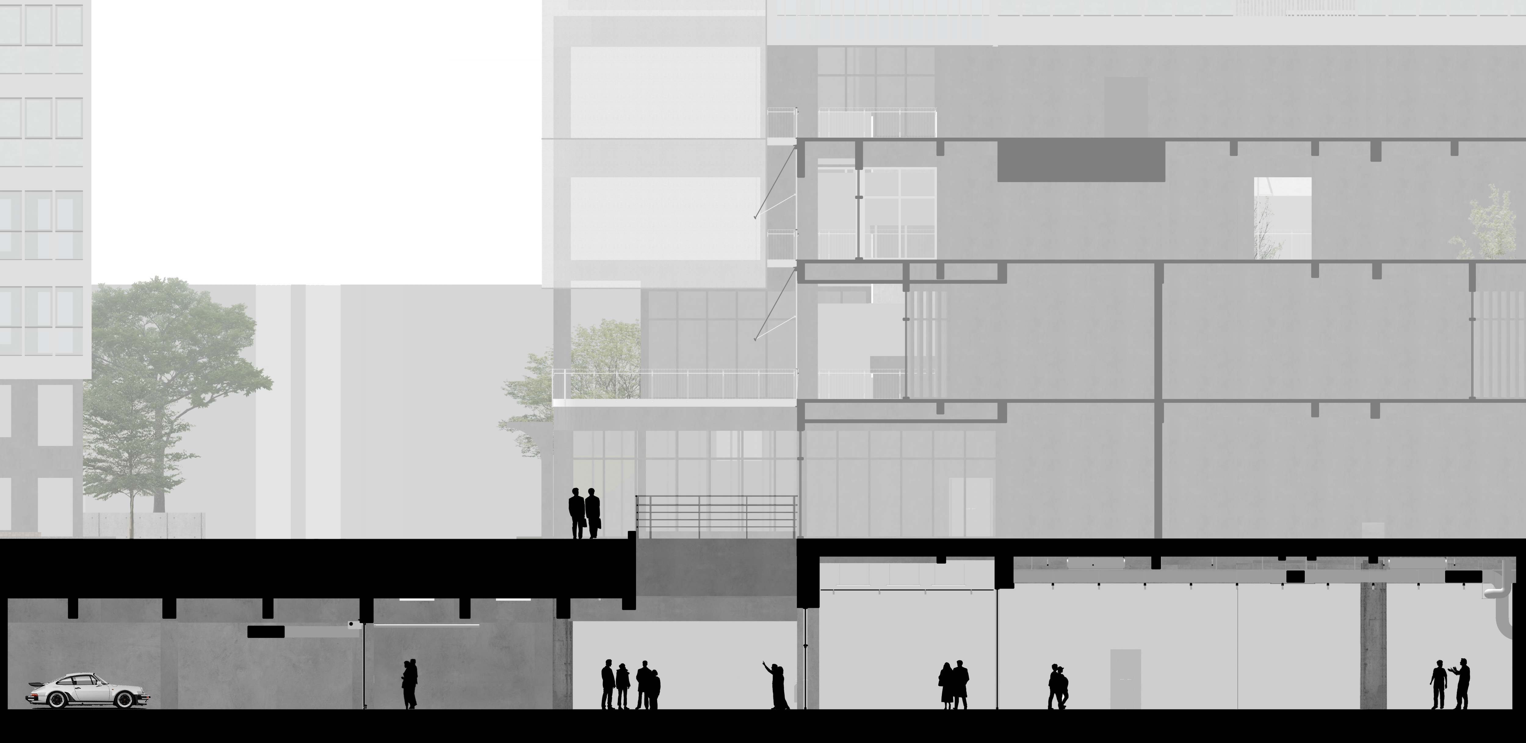
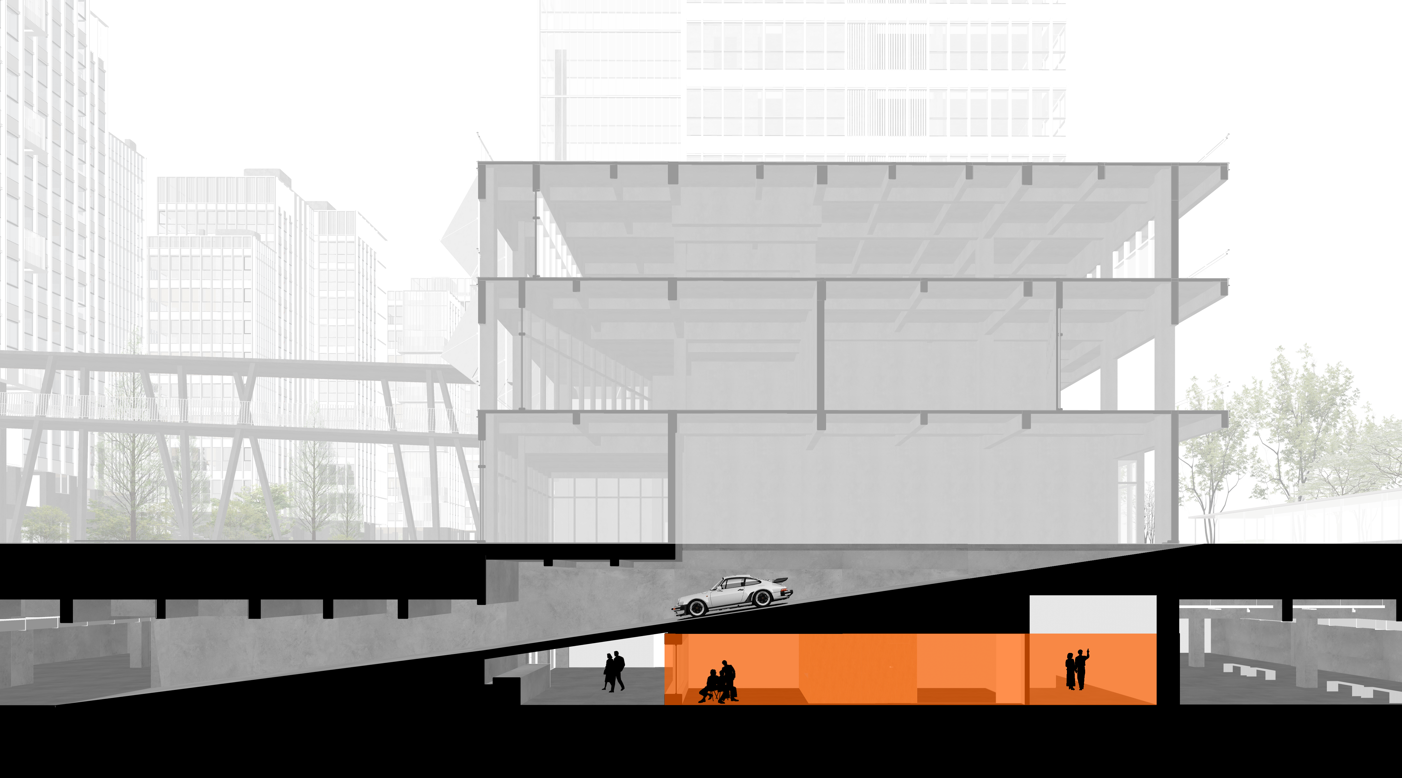
完整项目信息
项目名称:BRITA 131艺术空间
项目地址:浙江杭州市转塘
主创设计:蒋杰
设计单位:杭州蒋杰设计事务所(Jiangjie 0ffice)
设计团队:章金诚、蒋知夏、李崇炜
完工时间:2025.4
项目面积:2000平方米
施工单位:Uhjoh伍匠及团队
地板:Ugan concept
灯光配合:荣熙照明
摄影:Wen Studio
平面视觉:702 design
版权声明:本文由杭州蒋杰设计事务所(Jiangjie 0ffice)授权发布。欢迎转发,禁止以有方编辑版本转载。
投稿邮箱:media@archiposition.com
上一篇:南京压缩机厂保护与更新:尤家凹社区中心 / 东南大学建筑学院城市与建筑设计工作室
下一篇:无边泳池“叠叠乐”:阿尔巴尼亚度假村设计方案