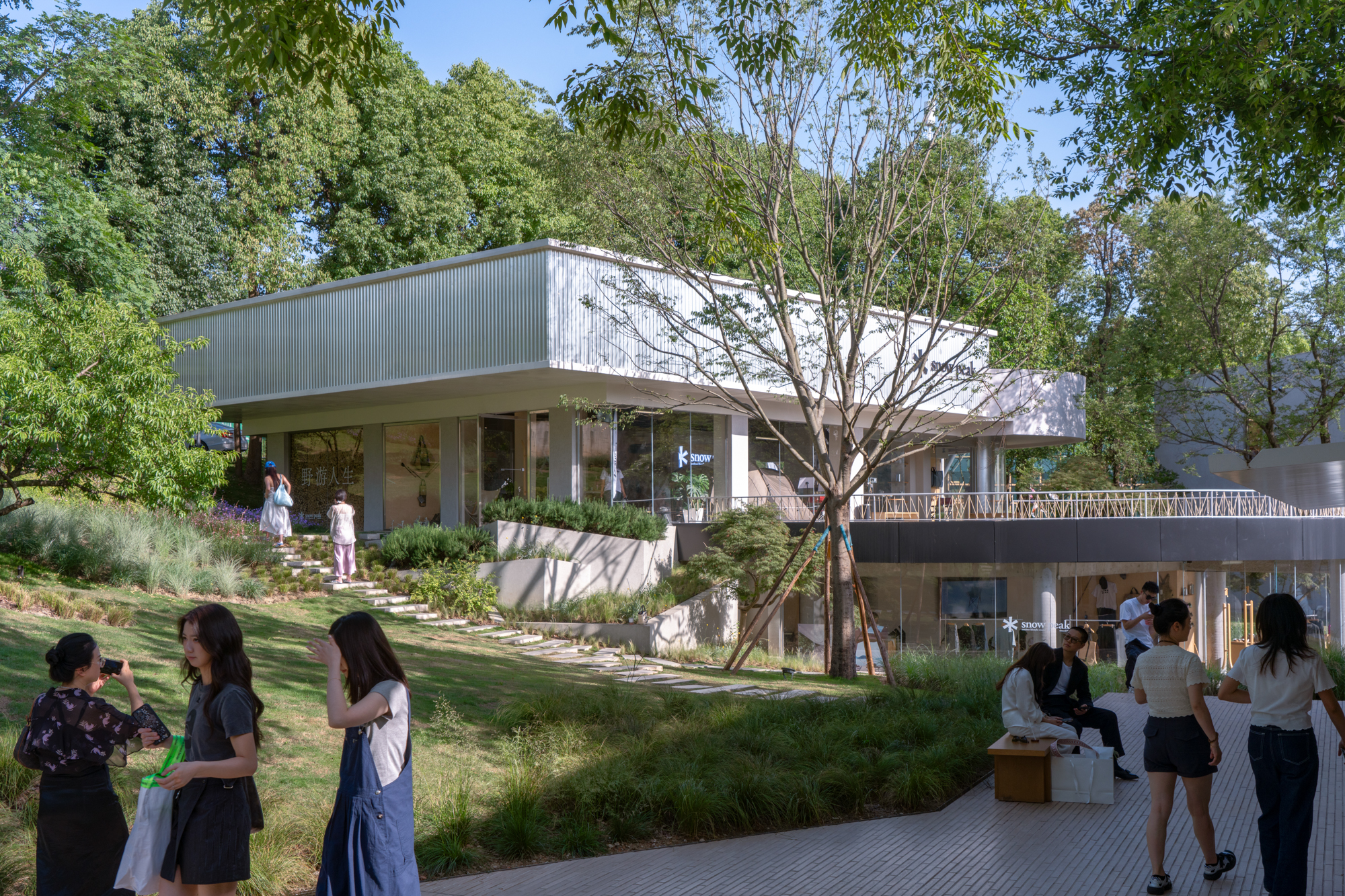
设计单位 变余构造
项目地点 四川成都
建成时间 2024年4月
建筑面积 343.92平方米
撰文 寇宗捷
项目位于成都麓湖CPI岛,它是位于成都“麓湖生态城”中,麓客岛东侧的由别墅样板间集合岛改造而成的,极具代表性的非标商业集群。W13号楼,曾经的二十余栋麓湖别墅样板间之一,摇身一变成为了snowpeak成都麓湖生活方式概念店。
The project is on Luxe Lakes CPI Island, which is located on the east side of Luke Island in Luxe Lakes Ecological City, Chengdu. This complex represents a non-standard commercial cluster transformed from a group of villa model homes. Building W13, previously one of the many Luxe Lakes villa model homes, has been reformed into the Snowpeak Chengdu Luxe Lakes store.
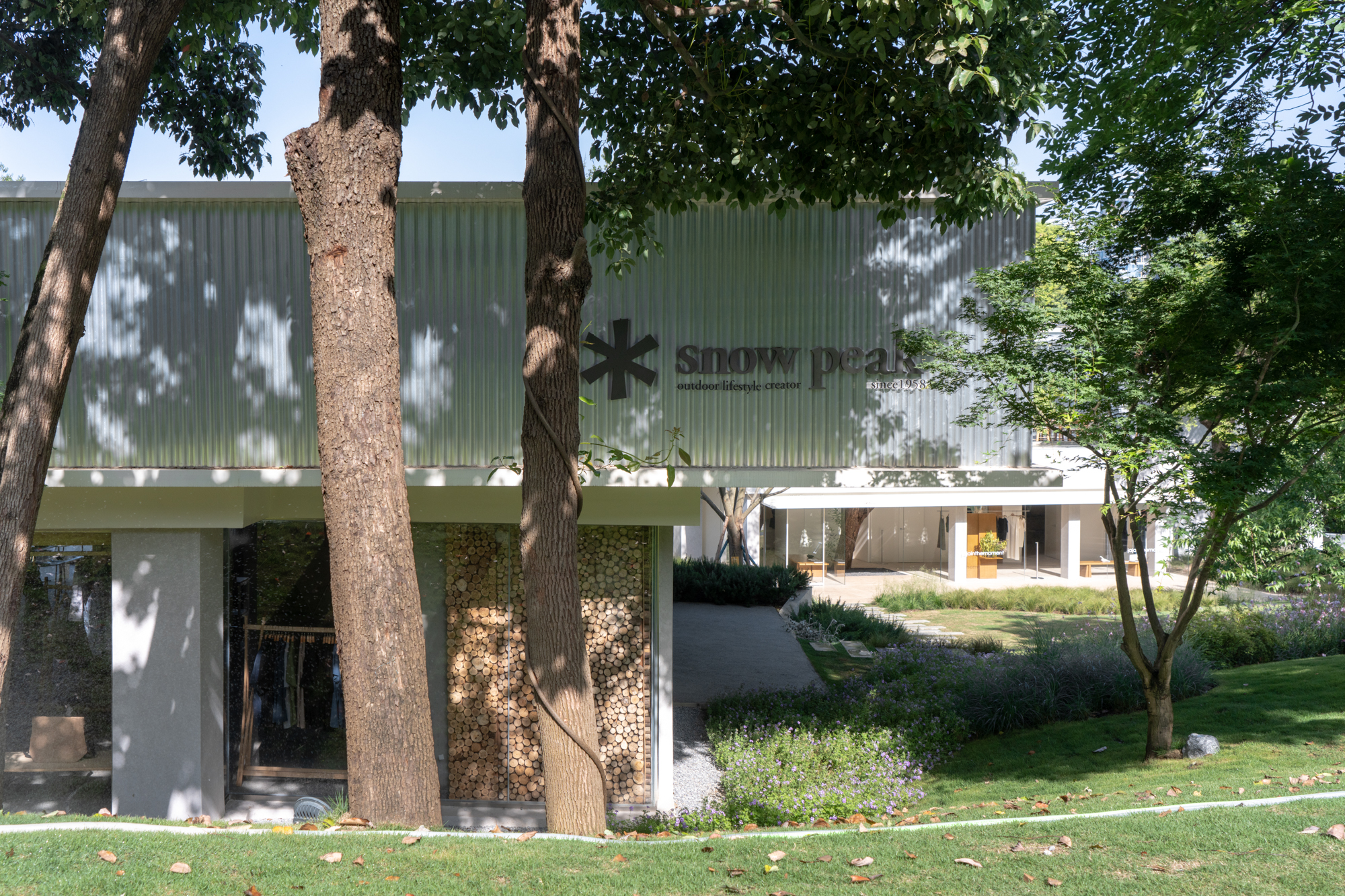
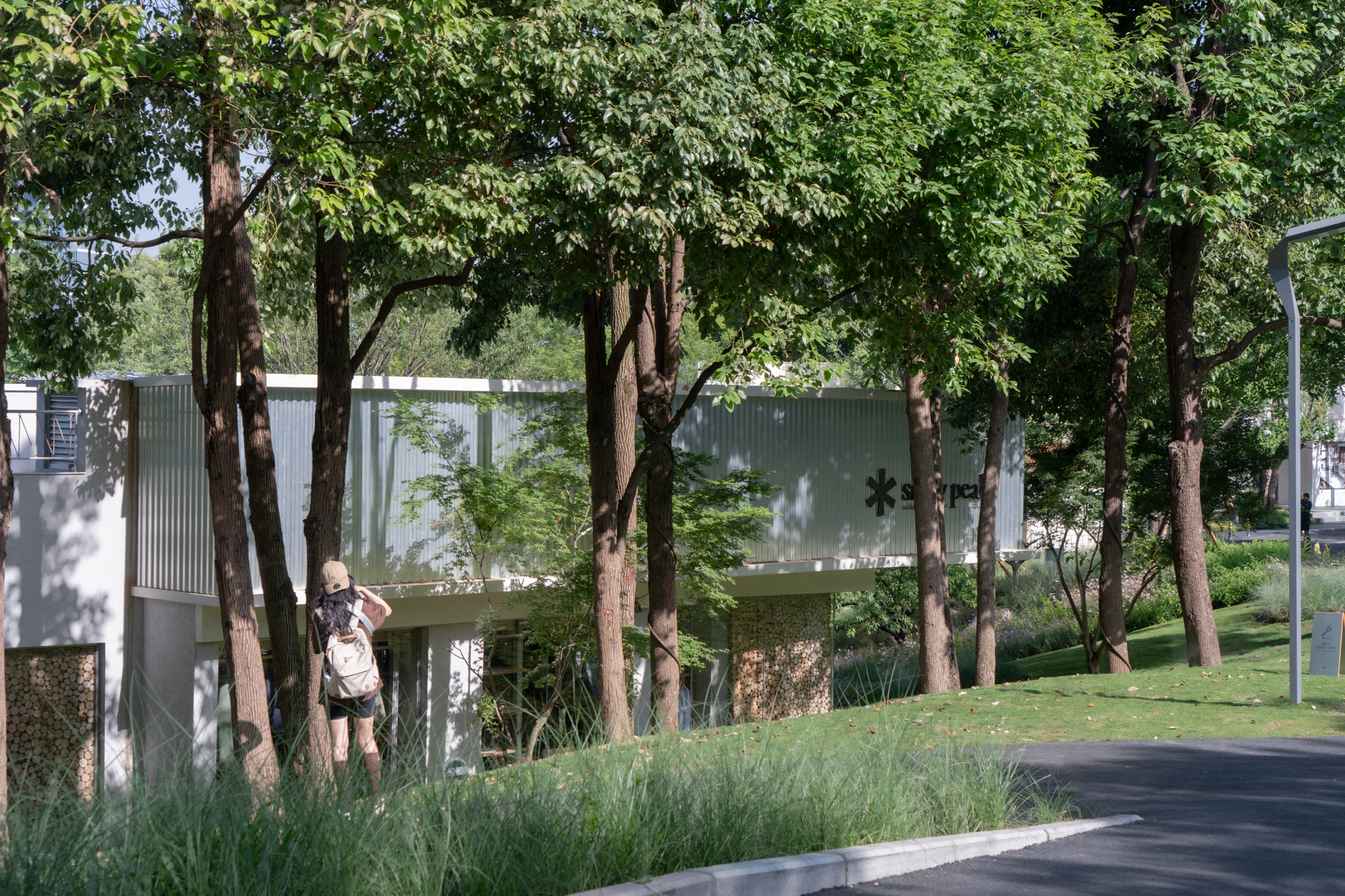
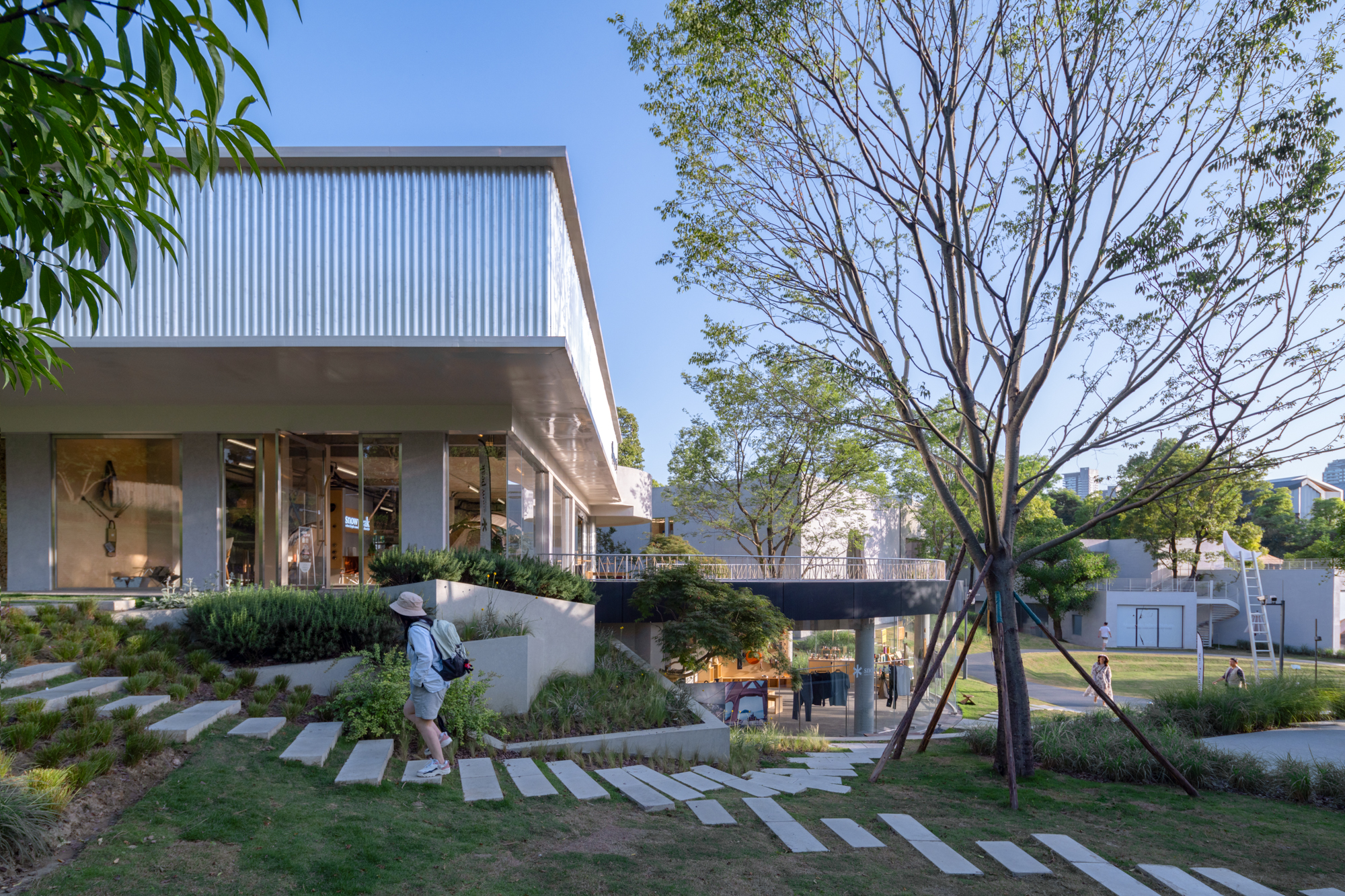
我们的设计由“去皮留骨”开始:即在分析现存建筑情况之后,我们去除了本来的建筑外装,只保留了原有建筑的结构,并合理重新规划建筑的功能分区,增设了可以举办活动的屋顶舞台广场,重新梳理交通,并为了利用屋顶平台增加了新的标志性楼梯。
After analyzing the existing building conditions, our design began by stripping away the original building's exterior and retaining only the core structure. We re-planned the building's functional zoning, added a rooftop stage for hosting events, reorganized the circulation, and added a new iconic staircase to access the rooftop.
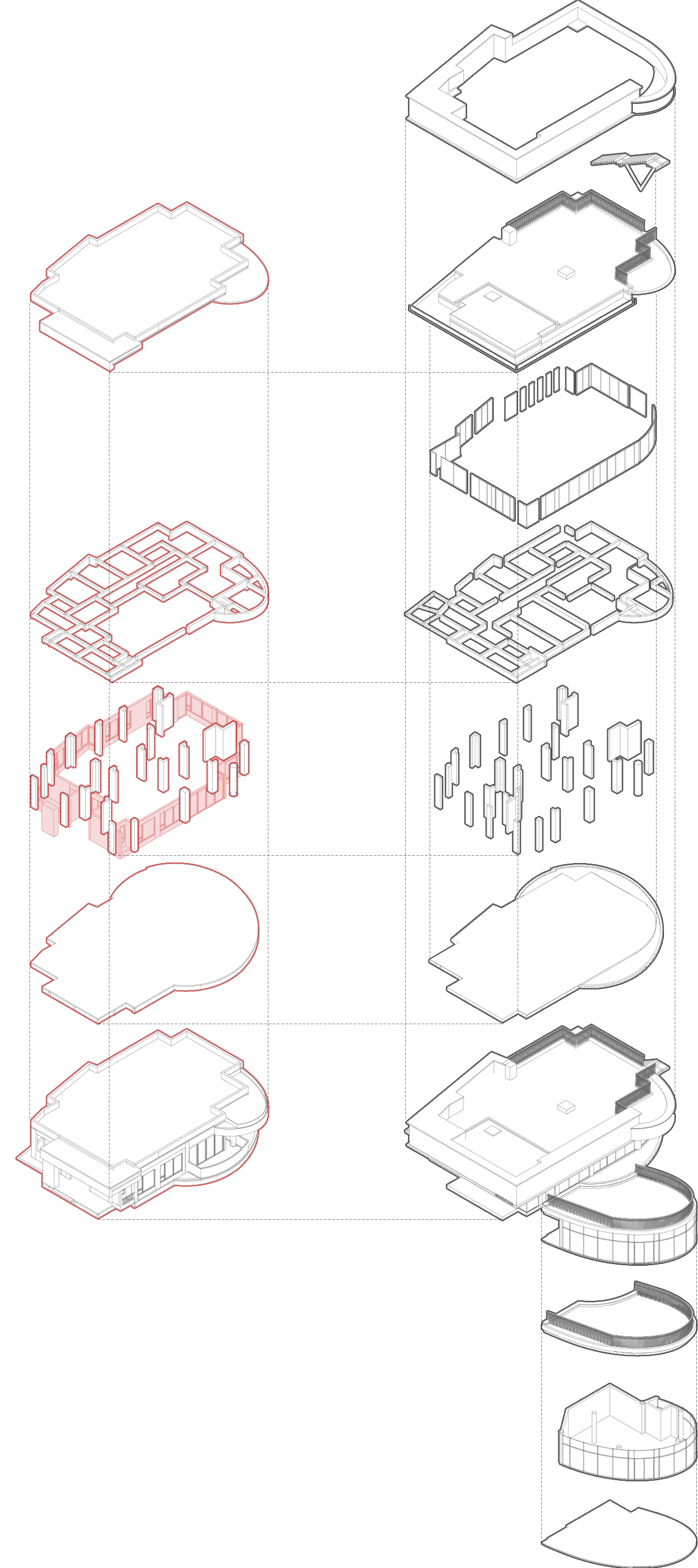
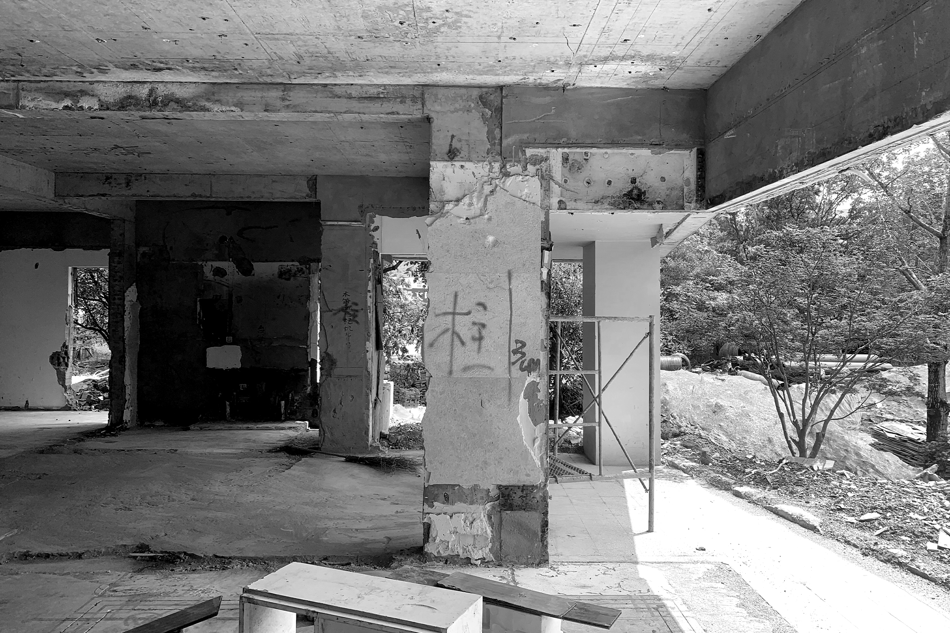
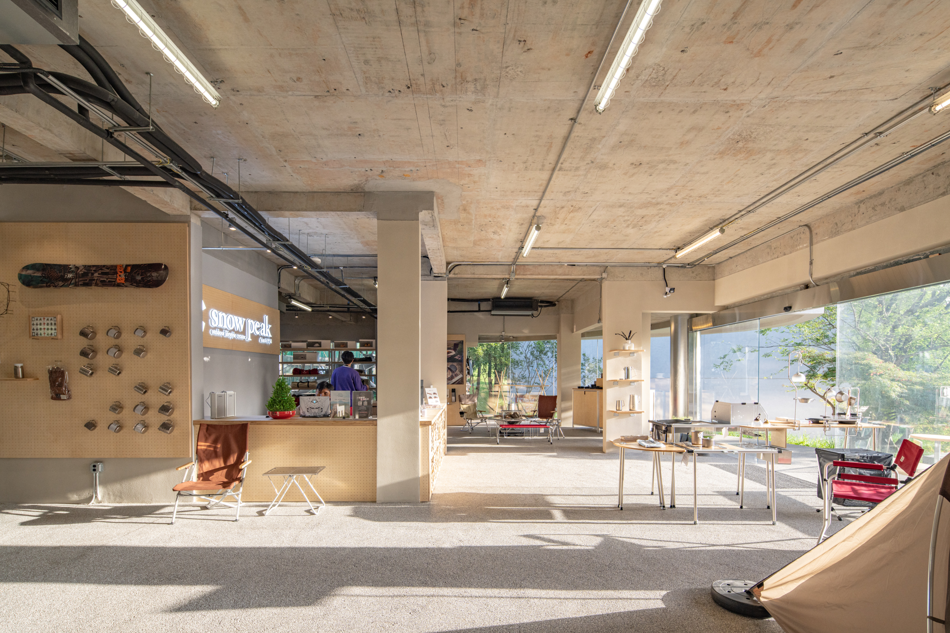
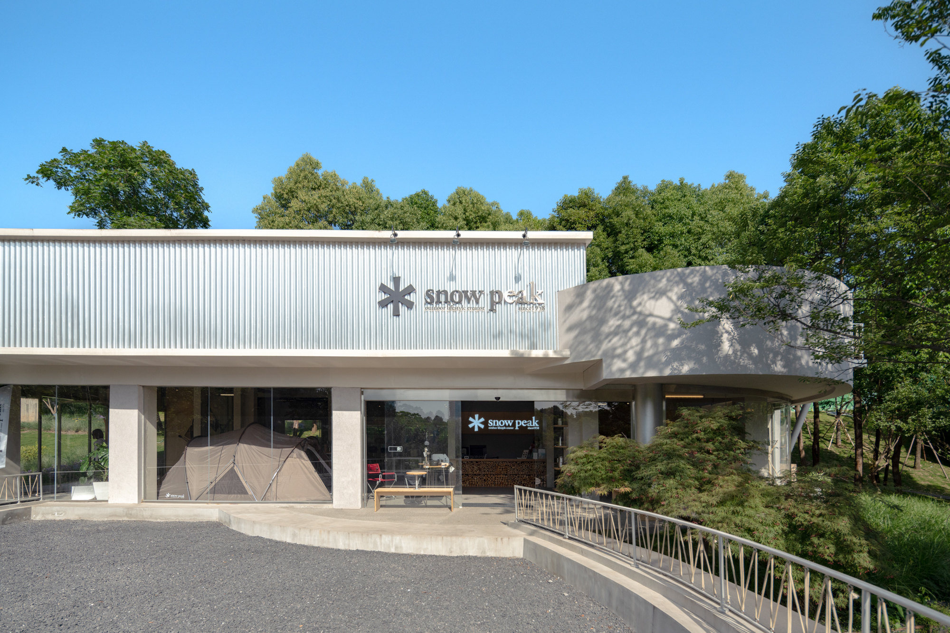
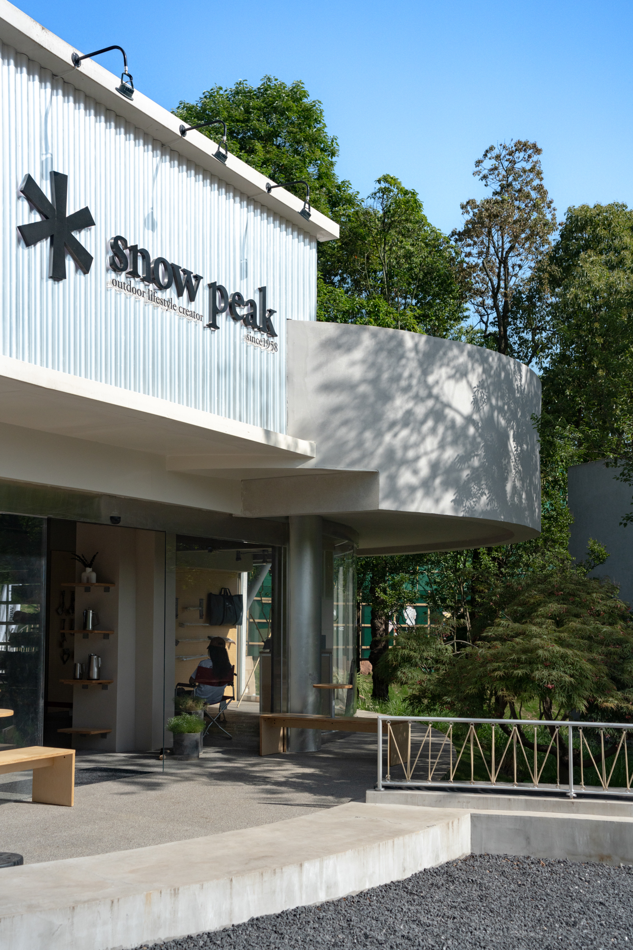
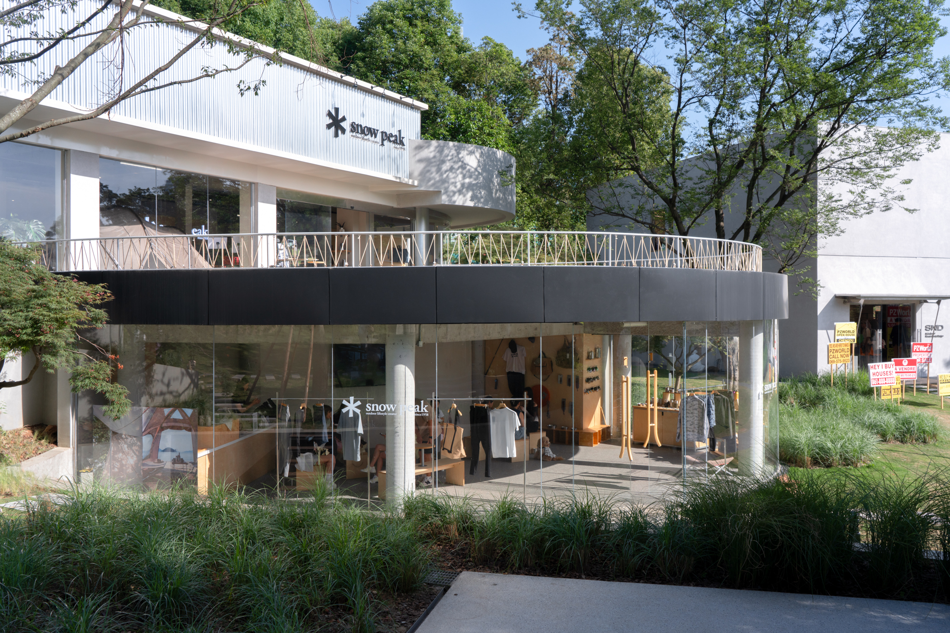
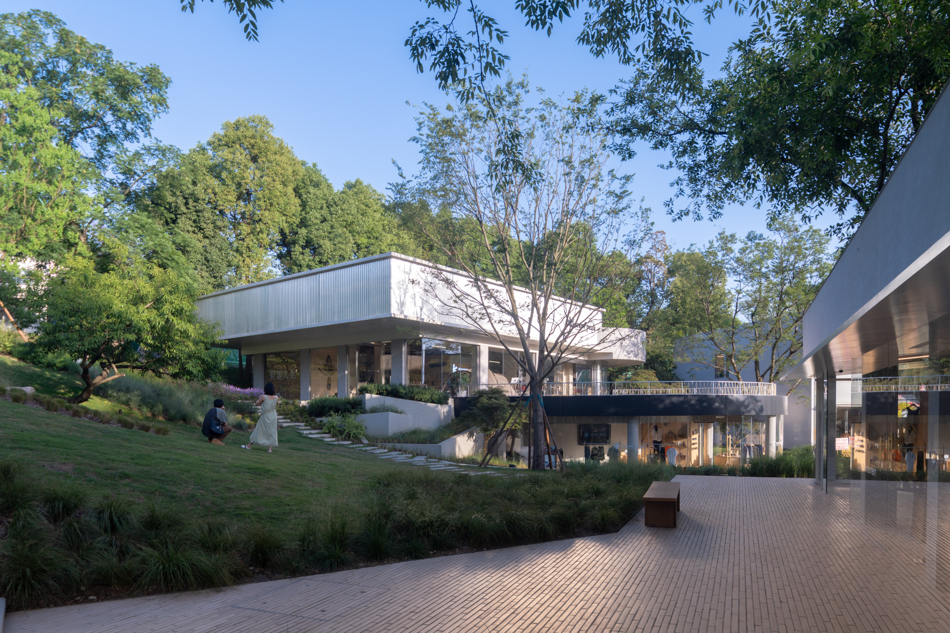
紧接着我们分析了原本样板间不规则的建筑空间与语言,并采取了“化零为整”的策略:在外立面上将建筑的凹凸尖角整理、归纳成商户可使用的具有标志性的展示界面,用高且长的超尺度新材料立面来体现商业的宣传属性,并在立面上加入竖向构件去平衡由原来柱网切割出来的不规则展面,形成立面语言的节奏与统一。由于建筑位置的特殊性,我们需要仔细考量每一个立面,并赋予不同立面以不同样貌,使之在建筑气质上从样板间转化成为有特点的商业零售空间。
Next, we analyzed the irregular architectural space and language of the model room and reformed the building's irregular architectural space and language to create a cohesive space. On the facade, we organized the building's uneven and protruding surfaces into iconic showcasing interfaces for the merchants. We used large-scale, high-rise facades made of innovative materials to showcase the commercial and promotional aspects of a building. To balance the irregular surfaces created by cutting the original columns, we added vertical structures in elevation, unifying the facades' overall language and rhythm. Given the building's unique location, we needed to evaluate each facade carefully, and providing different facades with distinct appearances, transforming the building from a model home to a unique commercial retail space.
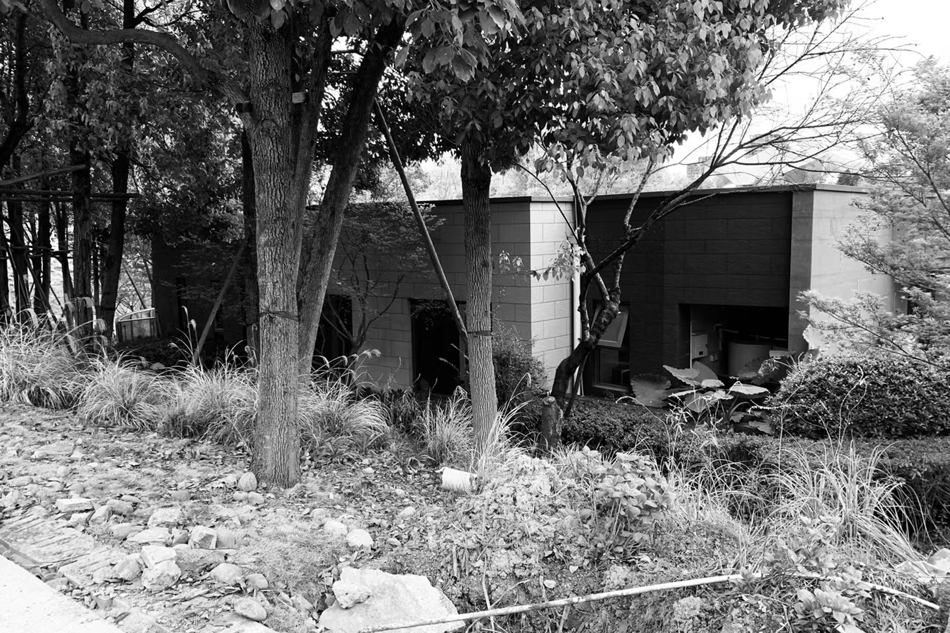
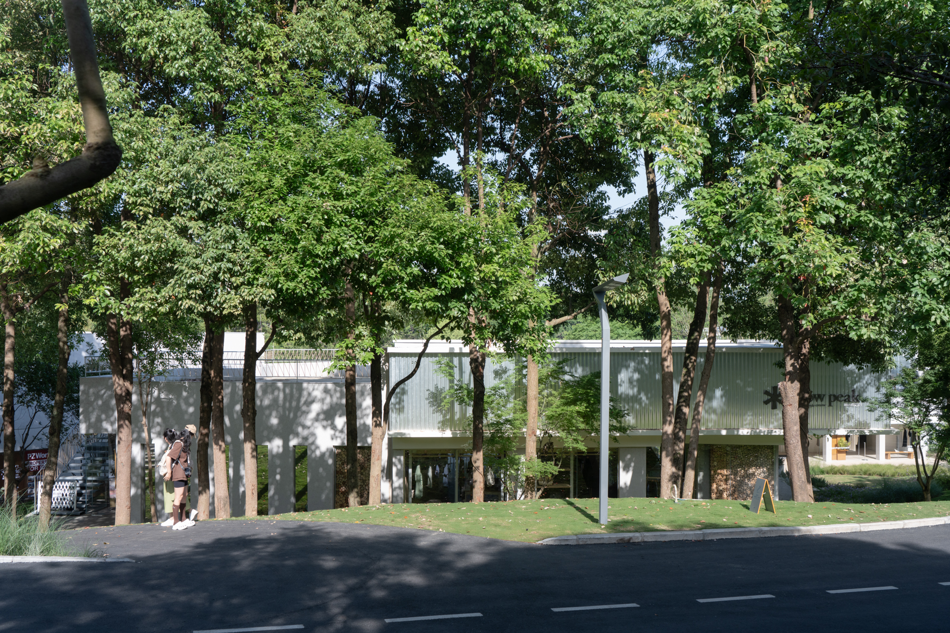
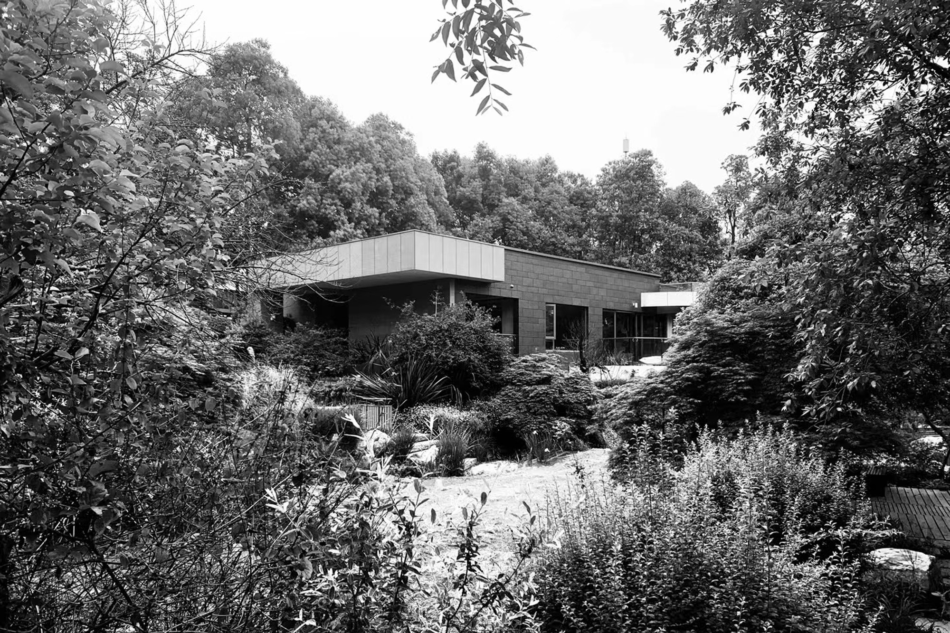
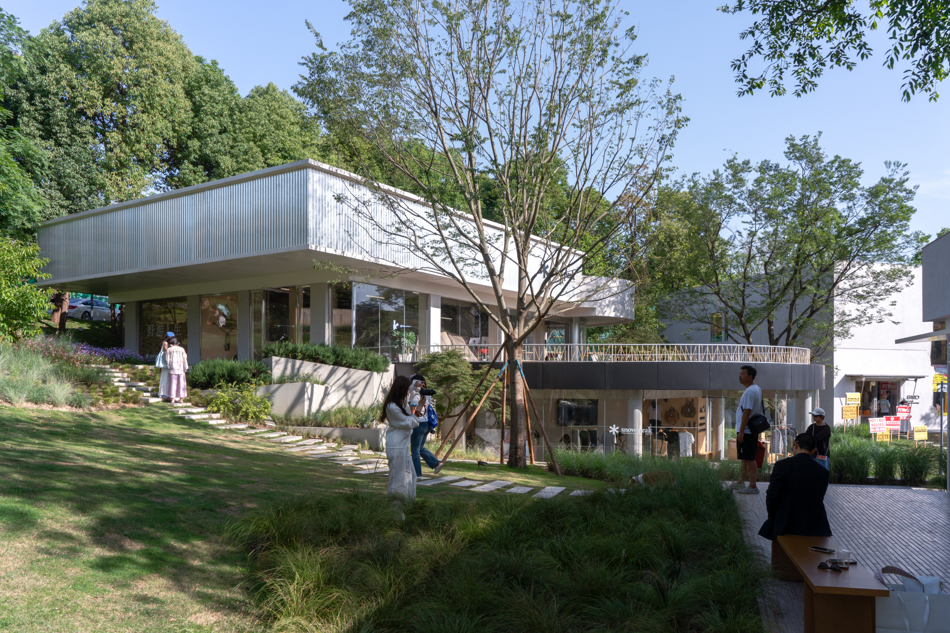
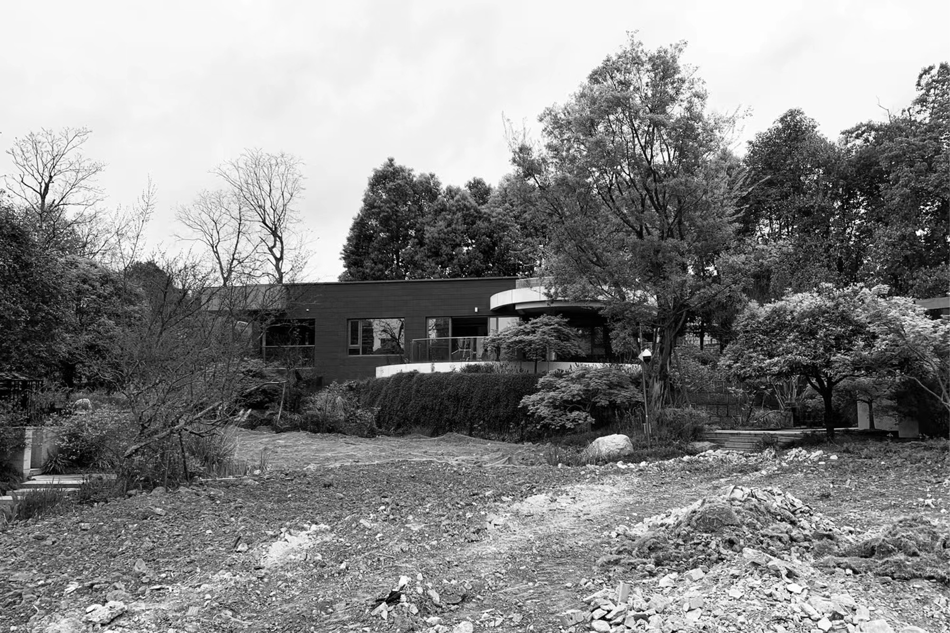
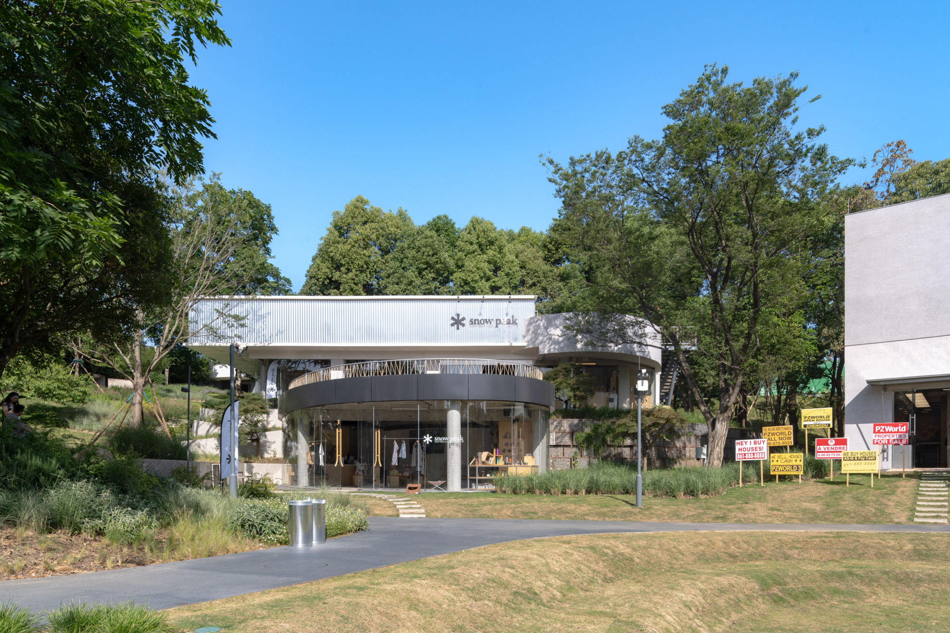
最后是“有节奏地加建”,由于商家对于面积的需求增大,我们需要在建筑临近场地上进行加建。由于建筑位于中心草坪的正立面,这里的设计需要仔细考虑人在草坪中的视线感受,需融合也需具有标志性。在提取了原有建筑的外轮廓与景观的曲线之后,经过了多轮推敲和多方案比选,我们将新建体量也设计成了椭圆形,从而形成了包围前区公共草坪的多层次的圆弧变奏。
Finally, we expanded constructions rhythmically. To accommodate the merchants' growing need for space, we needed to expand the original site with new construction. The building is located facing towards the central lawn's main facade, hence the design needs to carefully consider the visual experience of people in the lawn, and the needs to blend into surrounding landscape while having a distinctive character. After mapping the existing building's outline and landscape curves, as well as multiple rounds of discussion about alternative plans, we designed the new addition in an elliptical shape, forming a multi-layered arc variation that surrounds the public lawn in the front.
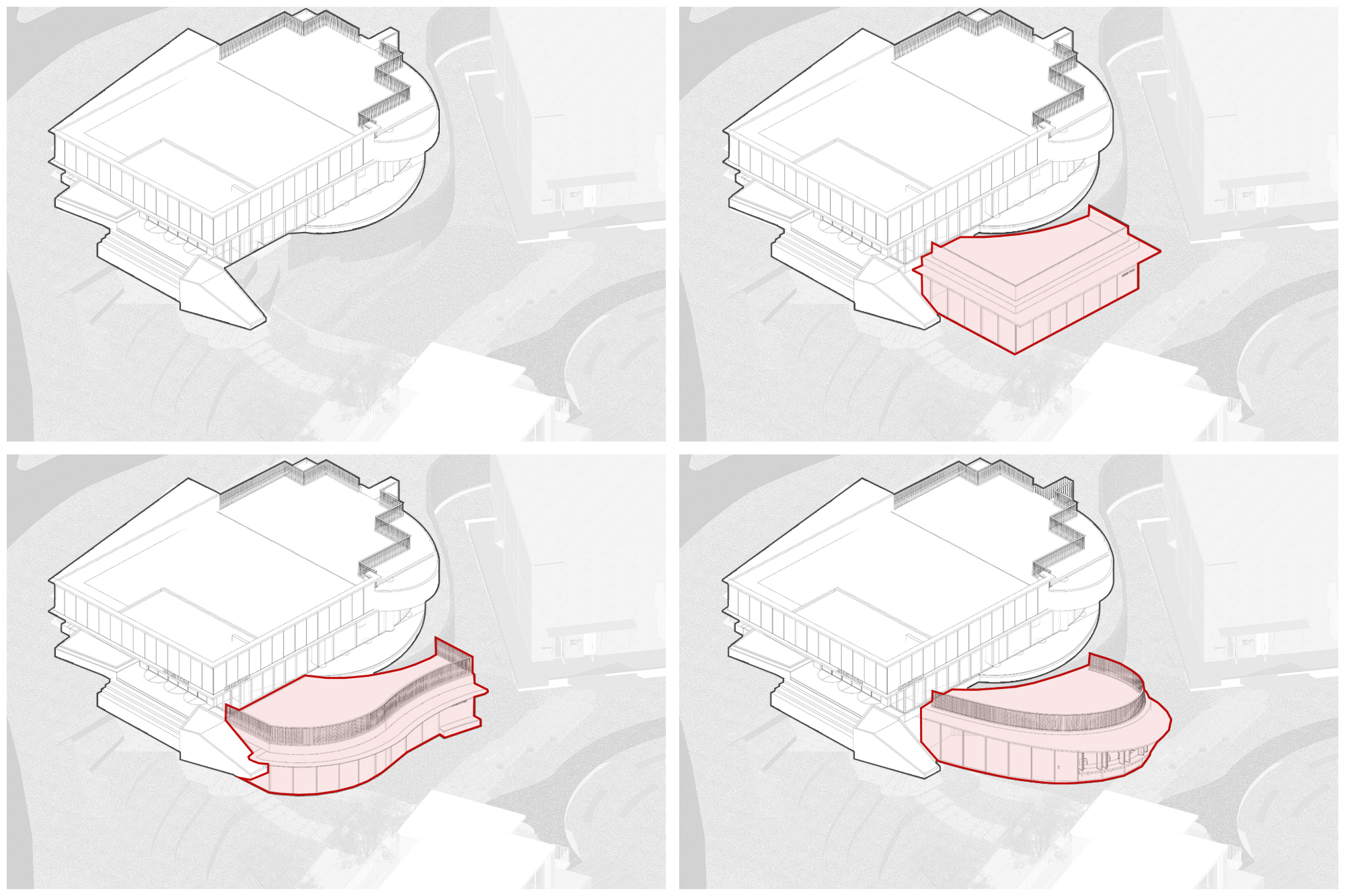
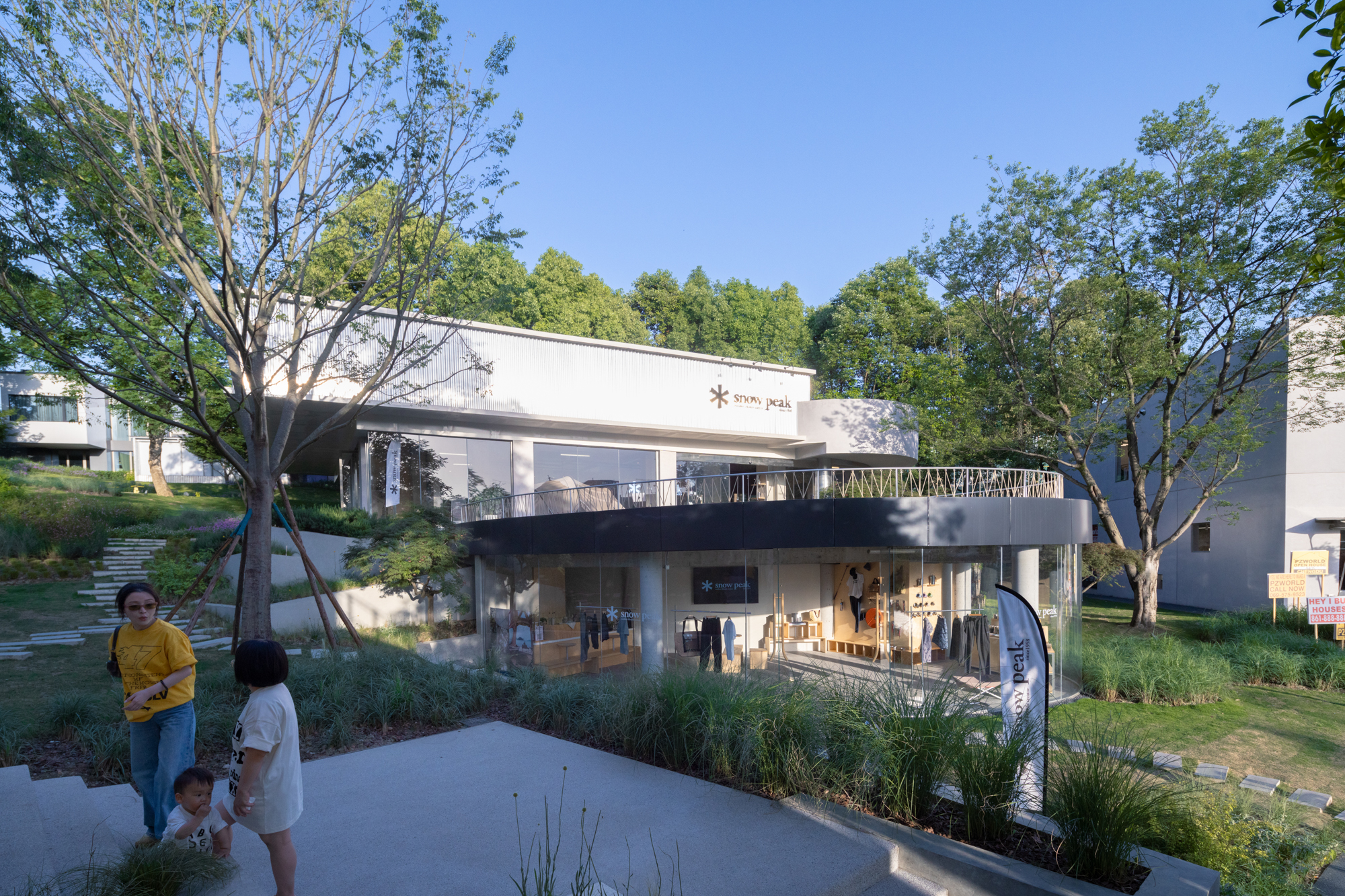
由于本次建筑改造有着很严格的预算控制,我们对于外装的增加和在结构上,也是尽量利用了原来建筑的构件与轮廓。材料主要采用金属波纹板、灰色且带有纹理质感的水泥涂料以及玻璃幕墙。相对简单低调的材料处理也匹配了商家的品牌调性,也使得建筑能够与CPI岛上的整体景观更为融合:Snowpeak作为户外品牌,多层平台的利用、立面的开敞、开阔的景观视野,都是与自然相接的触手。
Due to the limited budget for this architectural renovation, we tried to maximize the use of the original building's structural components and outlines for the exterior additions, using mainly metal corrugated panels, gray and textured cement coatings, and glass curtain walls. The relatively simple and low-key material treatment also matched the merchant's style and allowed the building to blend better with the surrounding landscape. The utilization of the platform, open facade, expansive vistas, all above contribute to the spirit of Snowpeak as an outdoor brand.
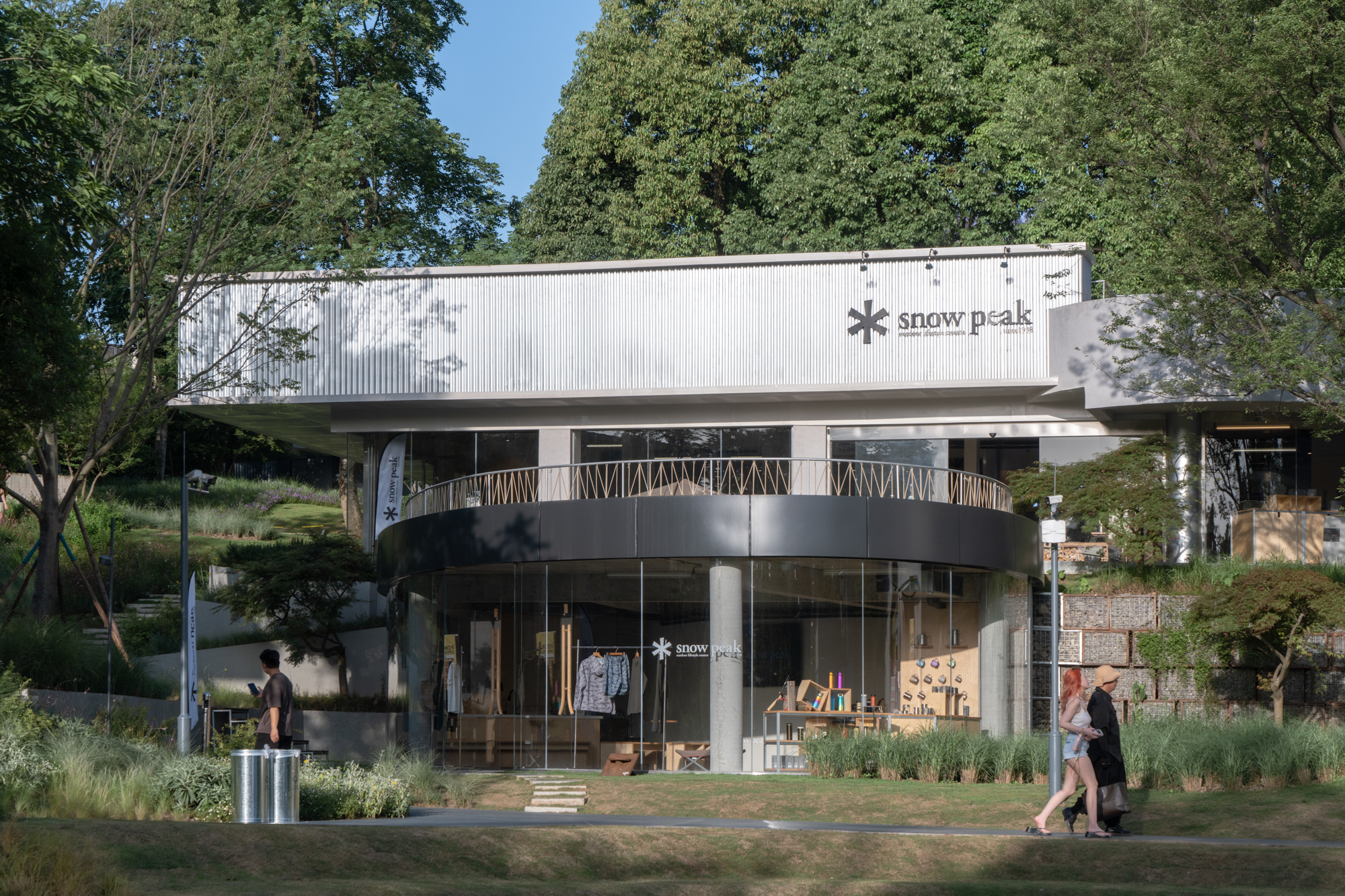
Snowpeak(W13号楼)作为CPI项目南边入口的标志性建筑,成为了众多游客来到CPI的第一印象。当你顺着入口坡道缓缓往下走,会看到被林木遮掩的建筑立面,它低矮却又突出,从中心草坪望去,它又位于绝对的制高点,成为俯瞰湖面的存在。它独特的姿态不仅为Snowpeak增加了传播度,也为CPI岛的整个空间体验打好了前哨。
Snowpeak (Building W13) is the first building visitors see when entering CPI Island from the south. It has become the first impression for many visitors to CPI Island. As a visitor gradually descends the entrance ramp, one will see the building's facade, which is concealed by the surrounding trees. The structure is low-lying yet prominent. Viewing from the central lawn, the building stands at the highest vantage point, overlooking the lake. Its distinctive design not only makes Snowpeak stand out, but also sets the tone for the overall experience of the CPI Island development.
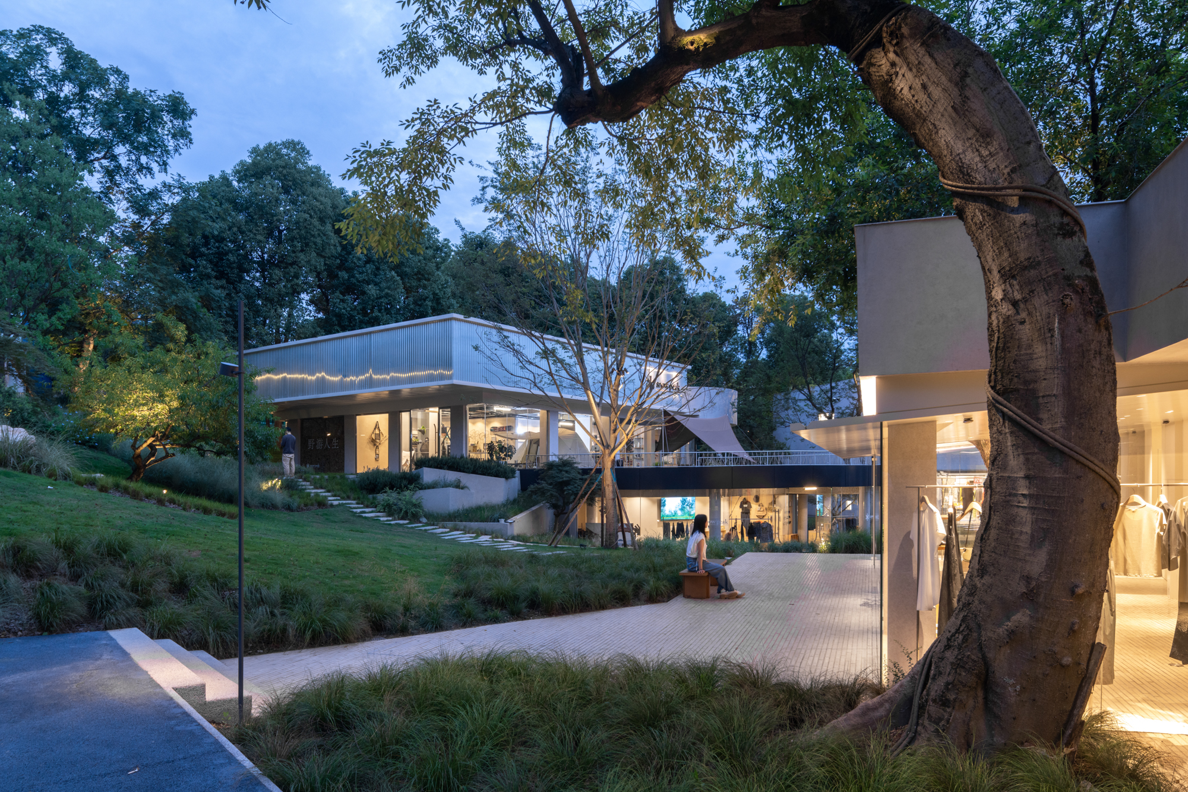
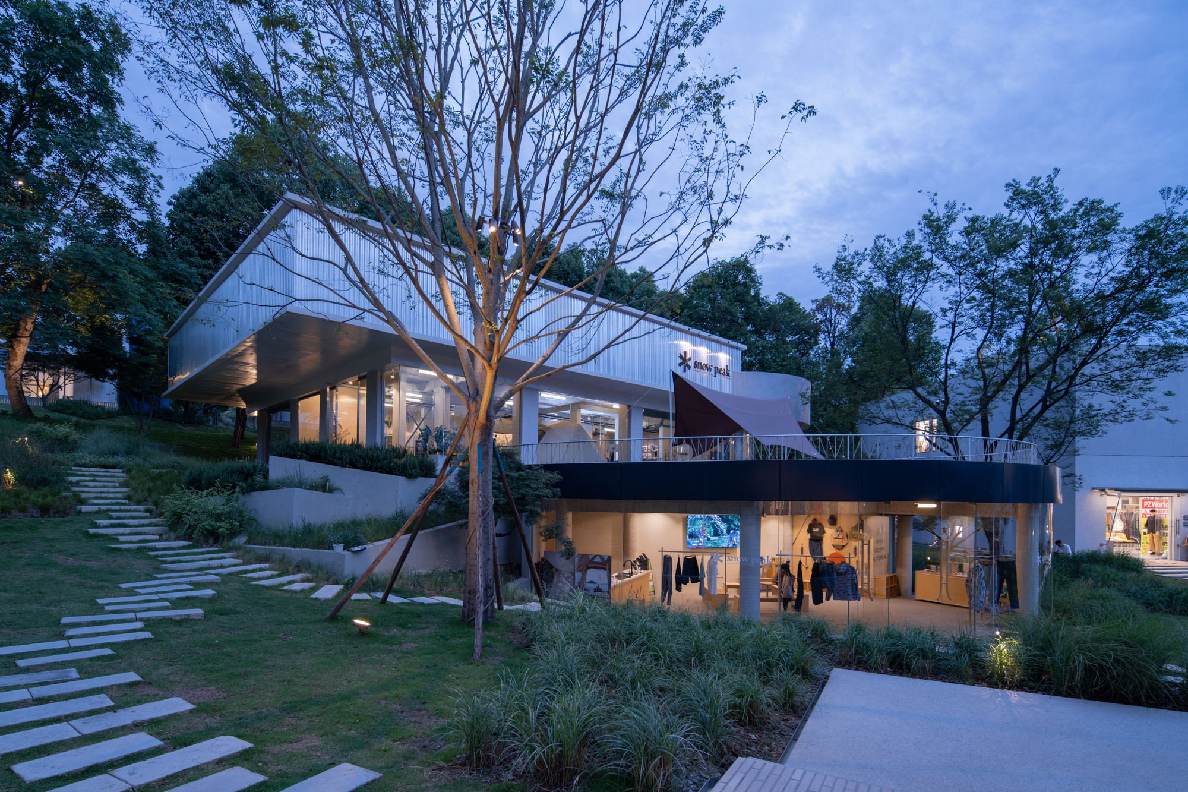
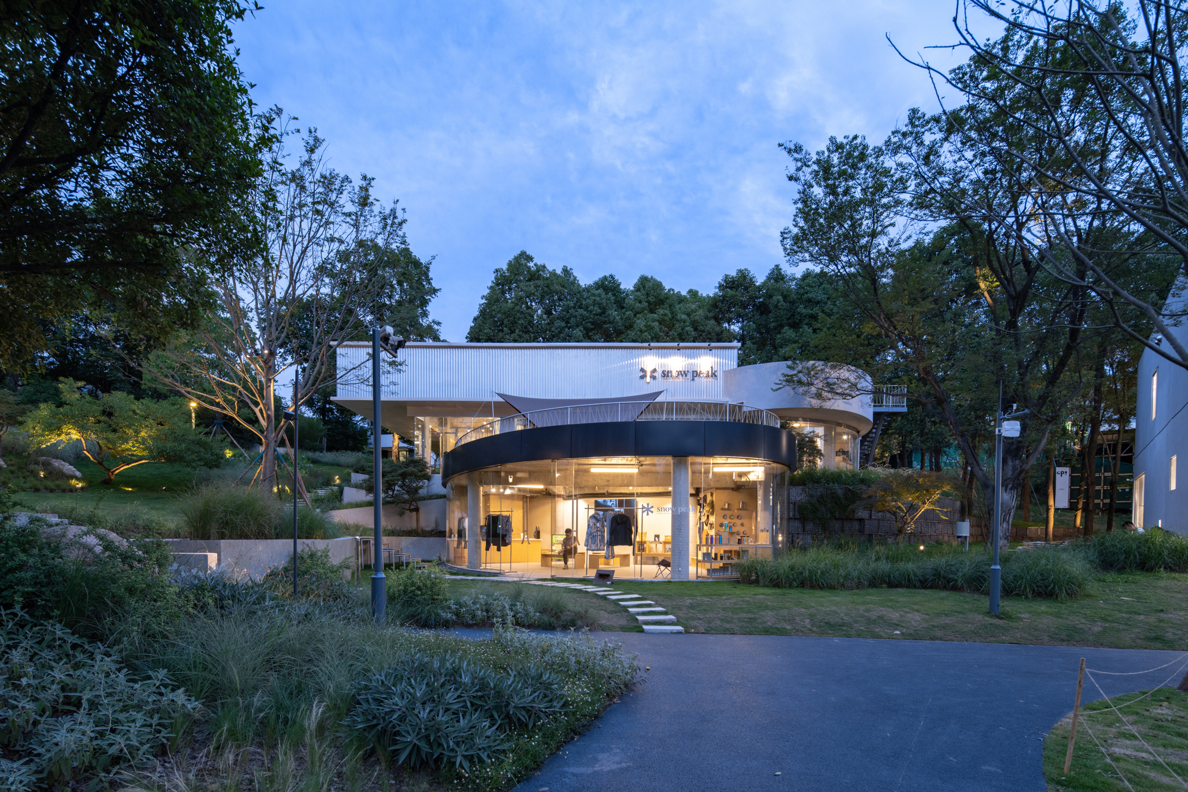
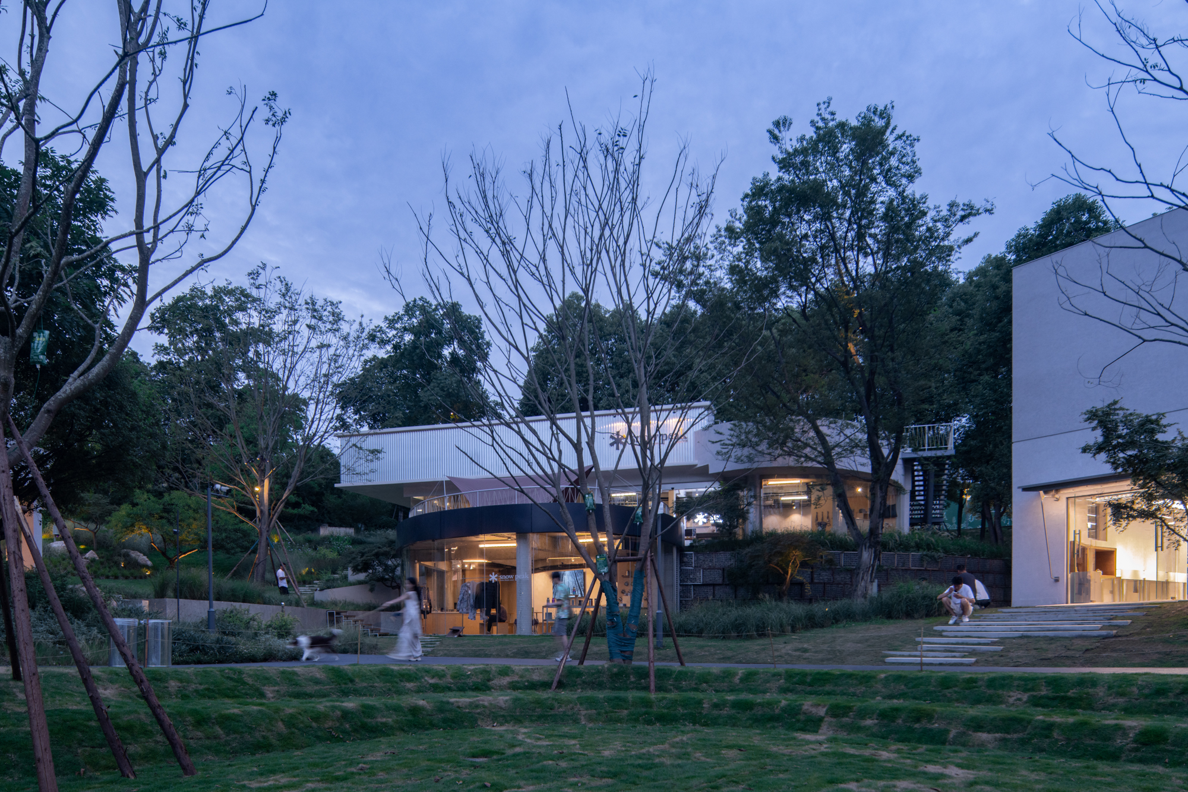
设计图纸 ▽

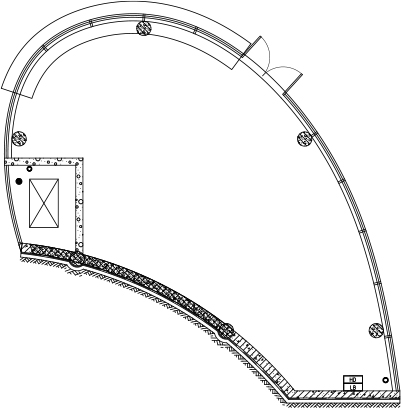
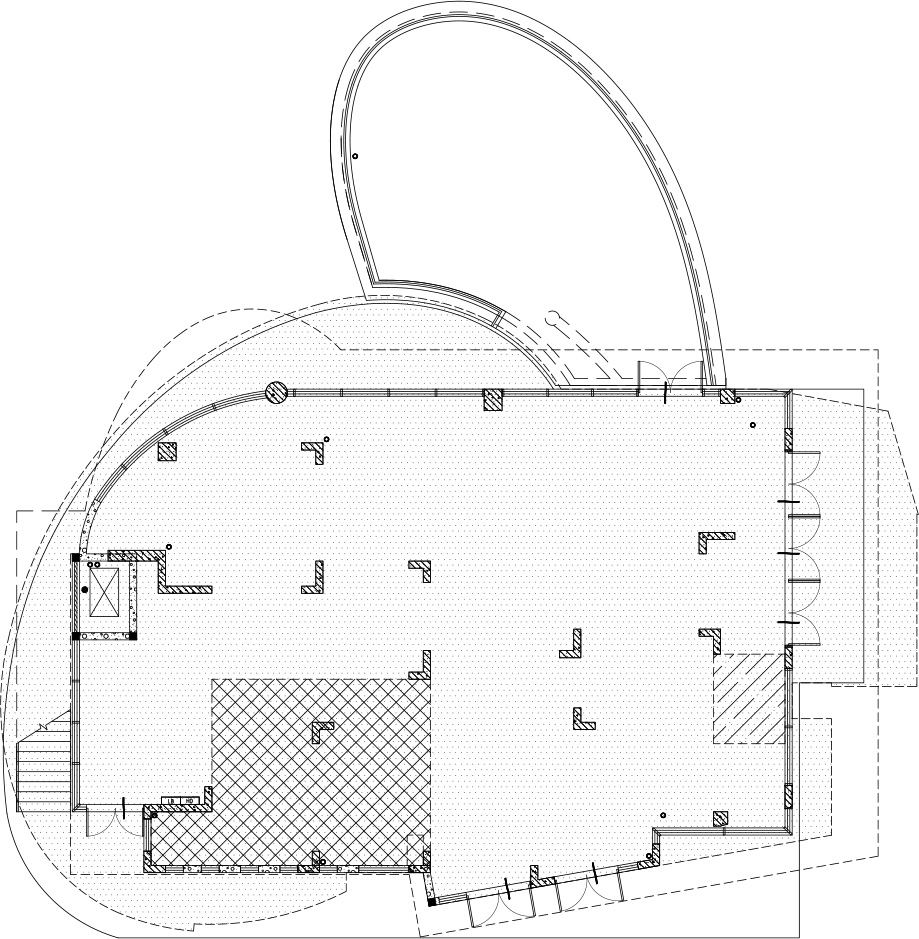
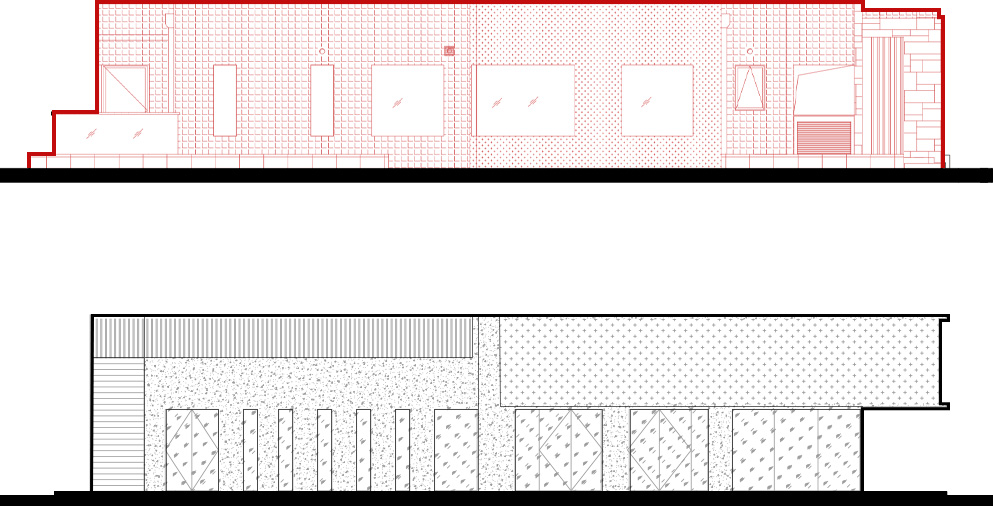
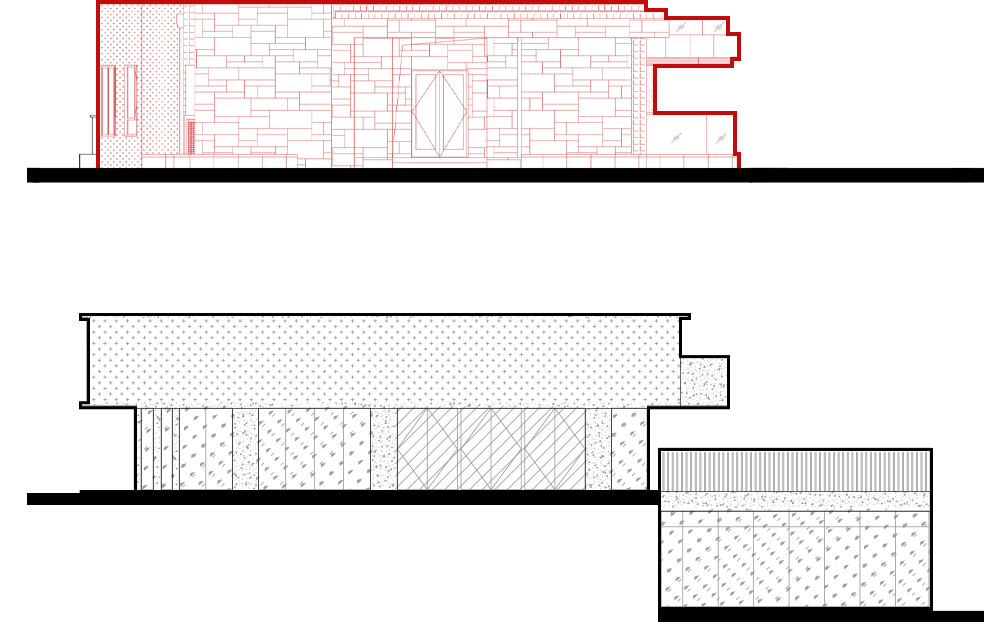
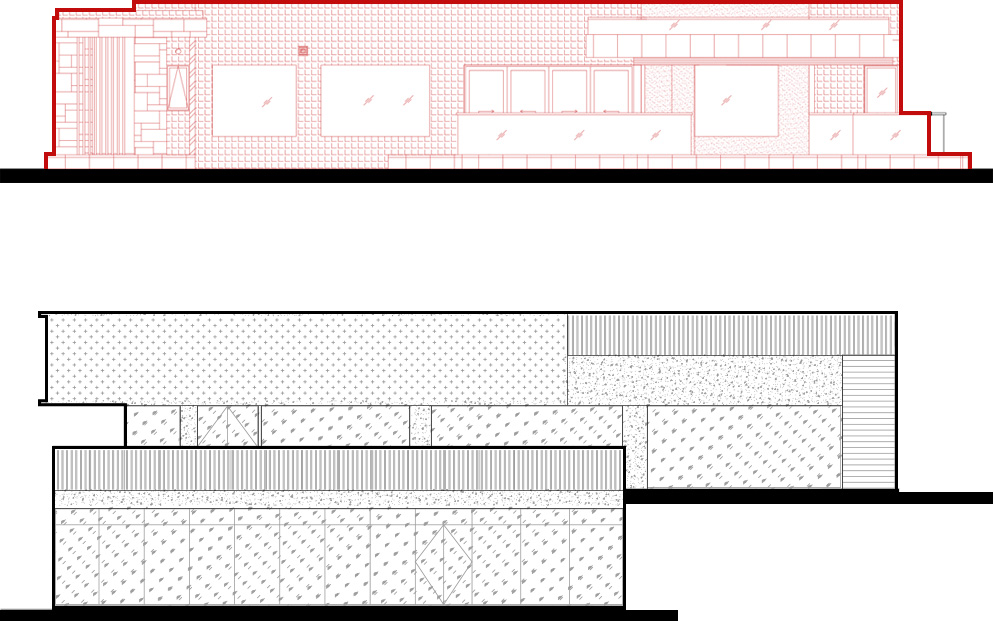

完整项目信息
项目名称:修补与换新——麓湖CPI岛W13改造设计
项目类型:建筑
项目位置:中国四川省成都市
项目时间:2023年2月—2024年4月
业主:成都万华投资集团有限公司、成都阿发奇商业管理有限公司
业主设计管理(建筑):柏久绪、王楷文(成都万华新城投资发展股份有限公司)
建筑面积:343.92平方米
参与规划:变余构造
建筑设计:变余构造
主持建筑师:寇宗捷
项目团队:梁曦、杜楠、江宗水、李文颖、宋吉来、刘璎仪
室内设计:林嘉新、罗榜杰、snowpeak
建筑施工单位:图泰建设集团、鼎誉建筑工程有限公司
施工图设计:洲宇设计集团股份有限公司、四川中恒筑科勘测设计有限公司成都第二分公司
景观设计:昱道景观
灯光设计:BPI照明顾问设计公司
幕墙深化设计:洲宇设计集团股份有限公司
摄影:存在建筑-建筑摄影、寇宗捷
撰文:寇宗捷
版权声明:本文由变余构造授权发布。欢迎转发,禁止以有方编辑版本转载。
投稿邮箱:media@archiposition.com
上一篇:GOGOEGO潮流超市 / 永创设计
下一篇:水天之径:成都麓湖伊甸岛步行桥 / unarchitecte