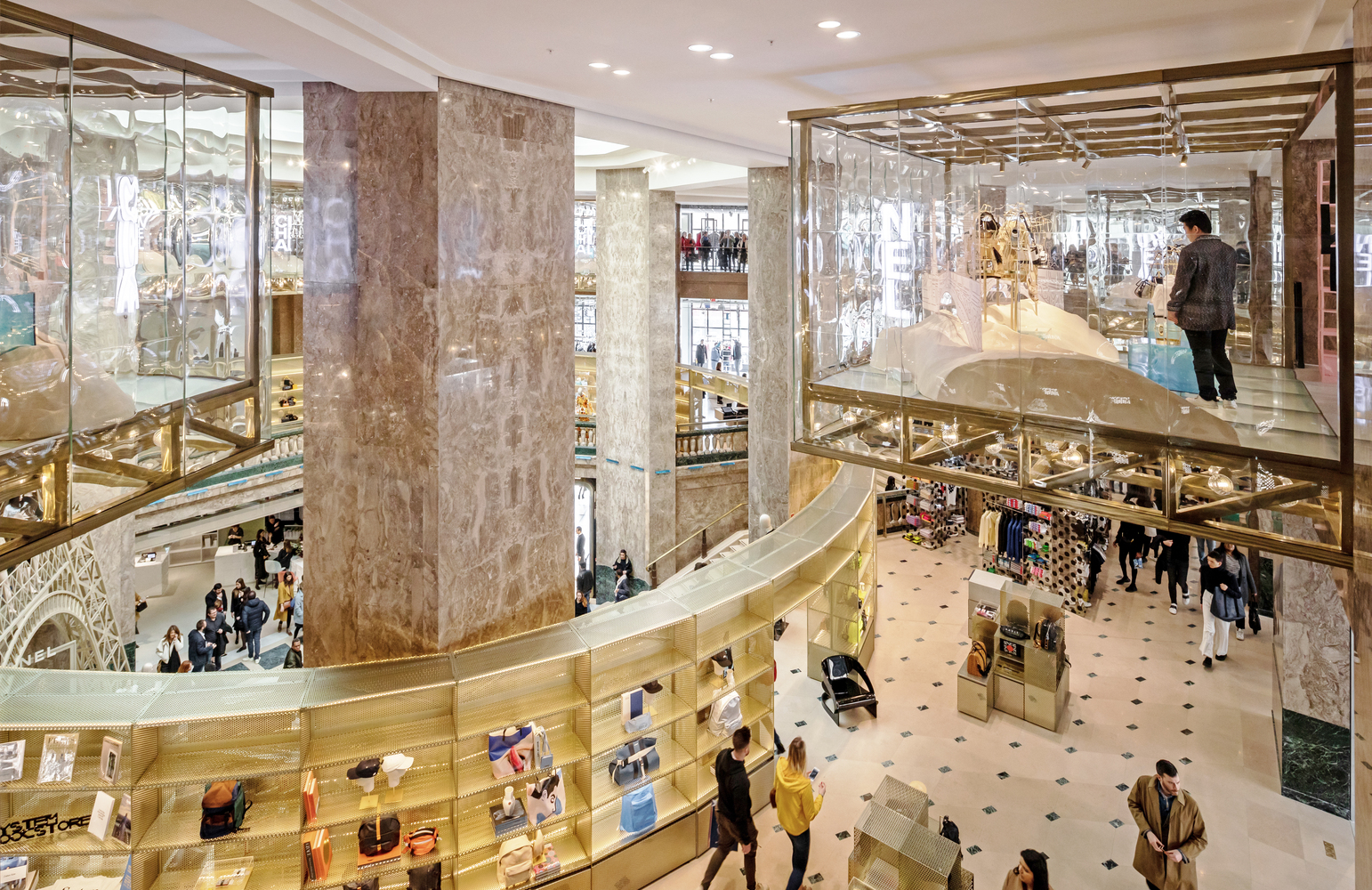
设计单位 Bjarke Ingels Groups
项目地址 法国巴黎
用地面积 6800平方米
建成时间 2019年
BIG的新项目老佛爷百货新店坐落在法国香榭丽舍大道上,这座拥有四层建筑的商场前身是1932年建成的装饰艺术银行大楼。占地6800平方米规模也是巴黎大道上最大的商场,于今年春天开业。老佛爷百货作为在世界上具有领先地位的百货商场,同时也是一个结合了新旧时代、新老品牌的新型混合零售商场。
Located on the iconic Avenue des Champs-Élysées, the historic Art Deco bank building from 1932 is uncovered and celebrated to create a carefully curated retail laboratory for world’s leading fashion, food and lifestyle brands to come together with each other and the surrounding city. The 6,800m2 Galeries Lafayette concept store officially opened its doors to the public in Spring 2019, welcoming local and global shoppers into the restored Art Deco gem. The generous four-story environment is the largest store on the famed Parisian boulevard and combines old world elegance with modern chic, hosting established and emerging brands, experiences and events.
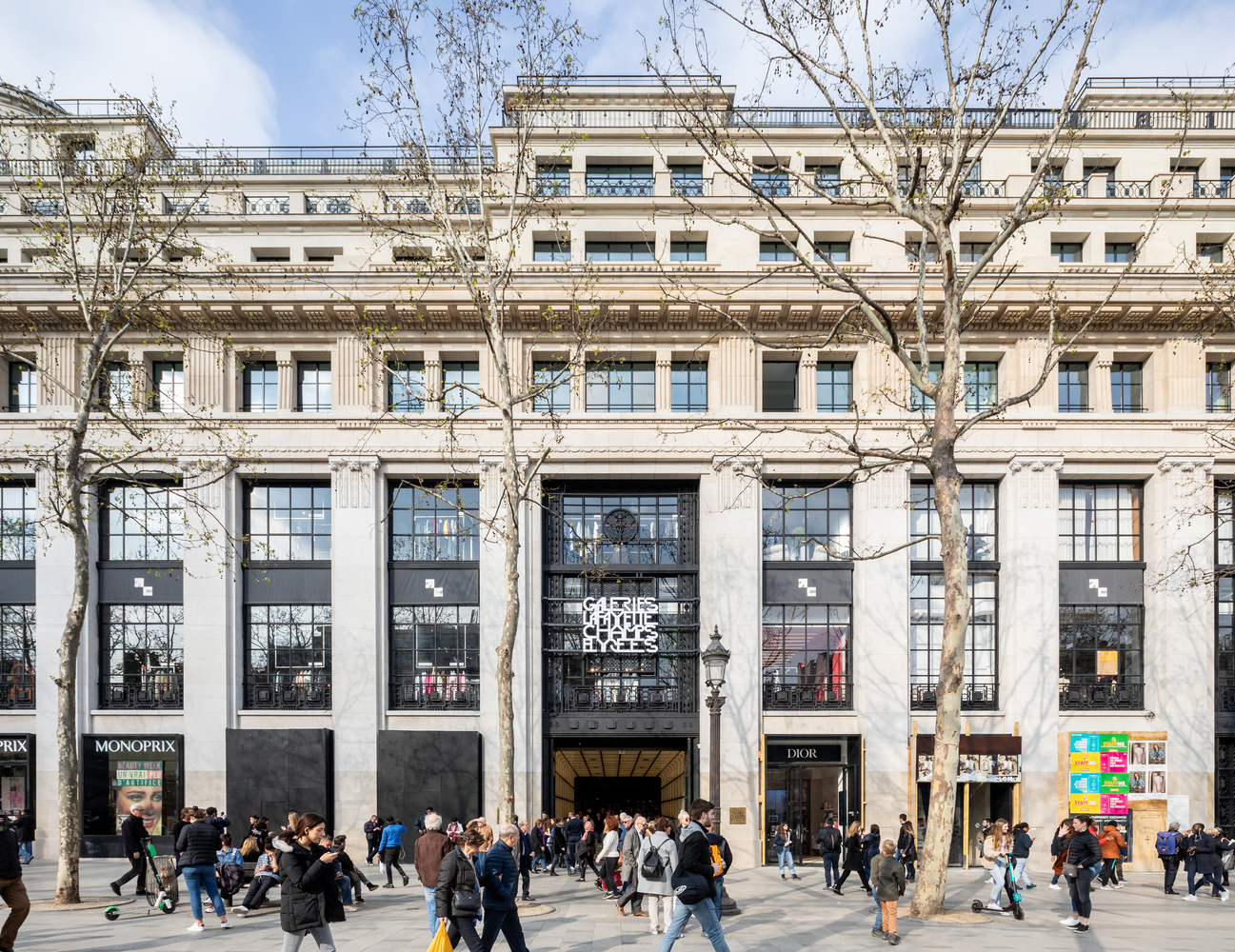
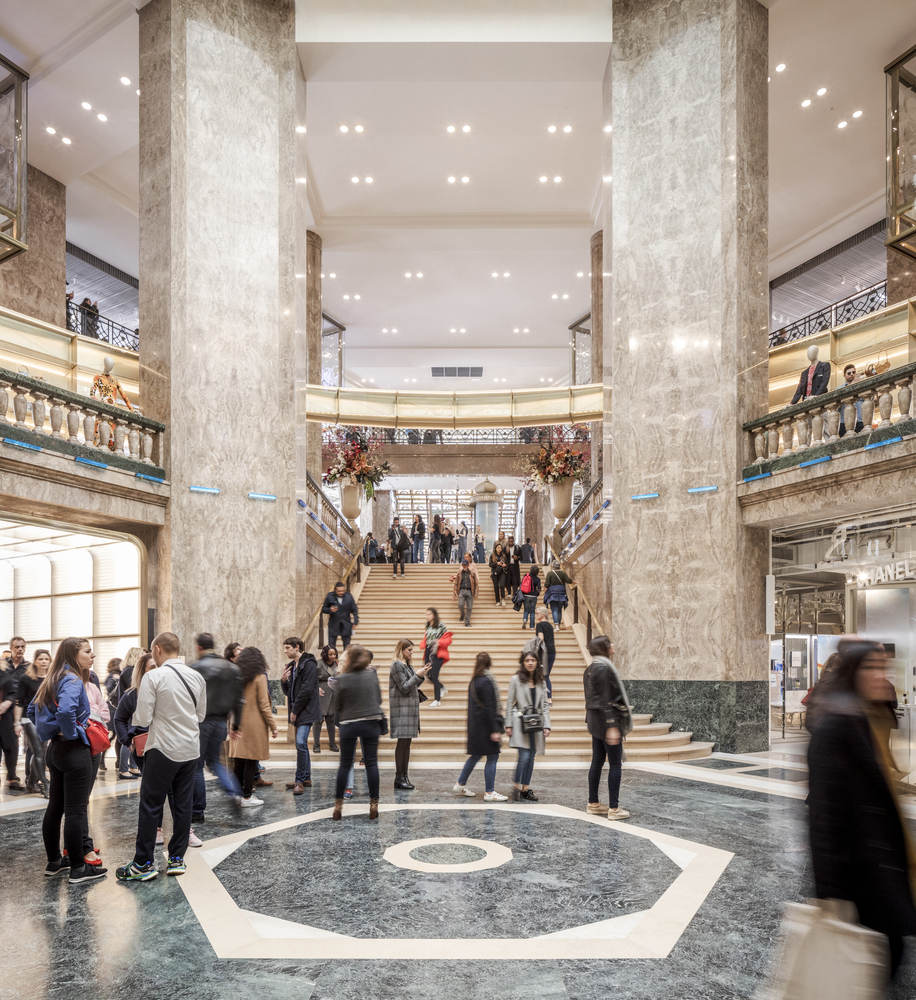
BIG的设计充分地展现了历史建筑的触感和质感,在整个商场中,顾客们会在这里接触到珍贵的材料和有年代感的建筑细节,这些与历史有关的细节都以现代的方式重新被诠释及展现在人们的面前。通过不同建筑元素的组合,家具上尺度的处理,如漫步在开阔如画廊般的空间,重新定义了体验式购物空间。
Our design pays tribute to the tactility and texture of the historical building. Throughout the store, visitors encounter precious materials and refined details from the past that are reinterpreted and deployed in a contemporary way. Walking around the lofty gallery-like space feels as moving through a composition of architectural elements that operate at the scale of furniture and create defined experiential shopping zones.
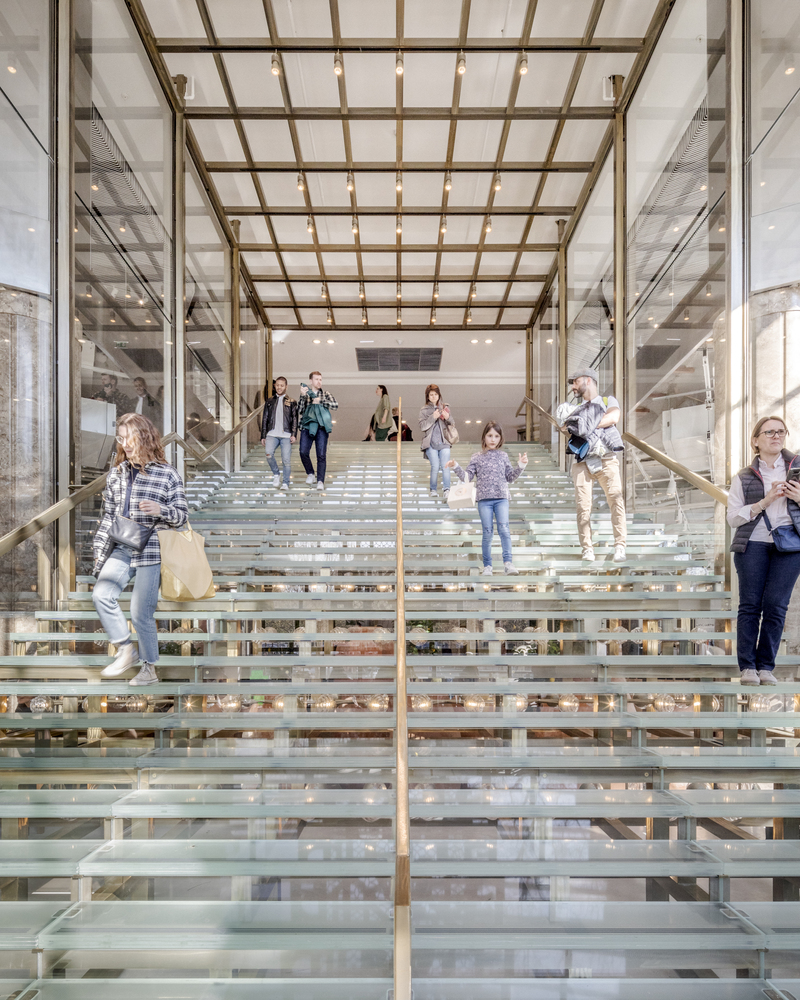

街道上的一个反向天蓬引导顾客们进入这座大楼,一座发光的桥将生命力灌注进建筑的中心:圆形中庭覆盖着一个巨大的玻璃圆顶,经过修复和改造,这个玻璃顶将最大限度为建筑采光。
Shoppers are invited into the building through an inverse canopy on the street level. A glowing bridge ushers life into the heart of the building: a dramatic circular atrium covered by a monumental glass cupola that has been restored and uncovered for maximum daylight.
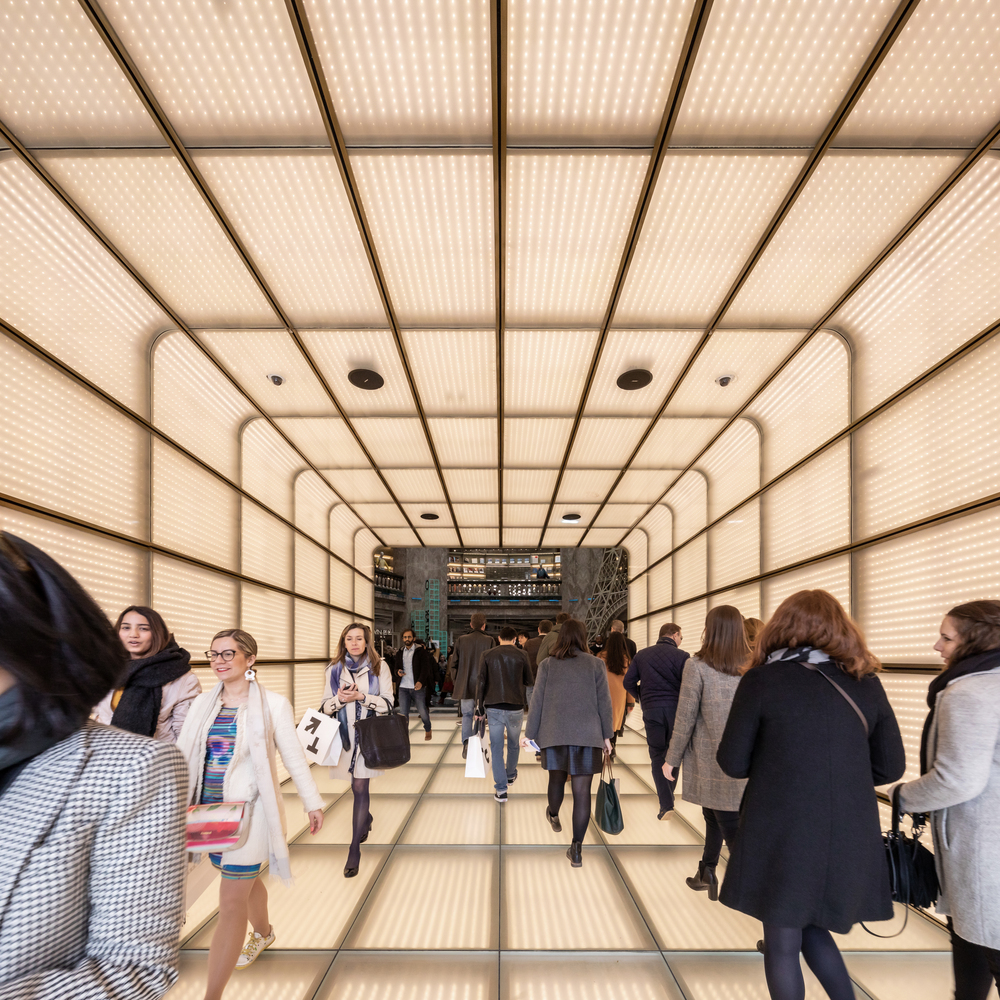


整个商场从一层展开,为举办品牌活动、时装秀和其他活动创造了一个明亮的新城市客厅。大型楼梯在活动期间还可兼作礼堂,将人们引领到一层的综合空间,这里以创意和新兴品牌为特色,还拥有牛仔布实验室、展示珠宝、限量版运动鞋、科技产品等的空间。所有的柱子被一个连续的金色穿孔金属环环绕,创造了一系列面向中庭的房间和壁龛。
The entire store unfolds itself on the ground floor and creates a bright new urban living room for brand activations, fashion shows and other special events. A grand staircase, which doubles as an auditorium during events, takes visitors to the mixed-use space on the first floor which features creative and emerging brands, as well as a denim lab, jewelry display, limited edition sneakers and tech products. A continuous golden ring of perforated metal wraps around all of the columns and creates a series of rooms and alcoves facing the atrium.


顾客们在一层就可以看到上面的楼层,这能吸引他们前往探索不同的区域。自动扶梯由温暖的金属及与中庭相同材质的玻璃带制成。通过对不同楼层的探索可以发现,这里的家具不仅仅是用作储藏:交织的地毯变成更衣室,台面的橱窗有雕塑感,展示鞋子的魔毯可兼让顾客坐下试穿鞋子。
From the ground floor, visitors are immediately able to see the upper levels enticing them to explore the different destinations and activities. The escalators are finished in warm metal and a ribbon of glass in the same material palette as the central atrium. Exploring the store and its different levels feels like a carefully curated environment where furniture is never only storage: interweaving carpets become dressing rooms, countertops are a sculptural stack of elements, magic carpets for the shoe display double as furniture for the shoppers to sit and try the footwear.

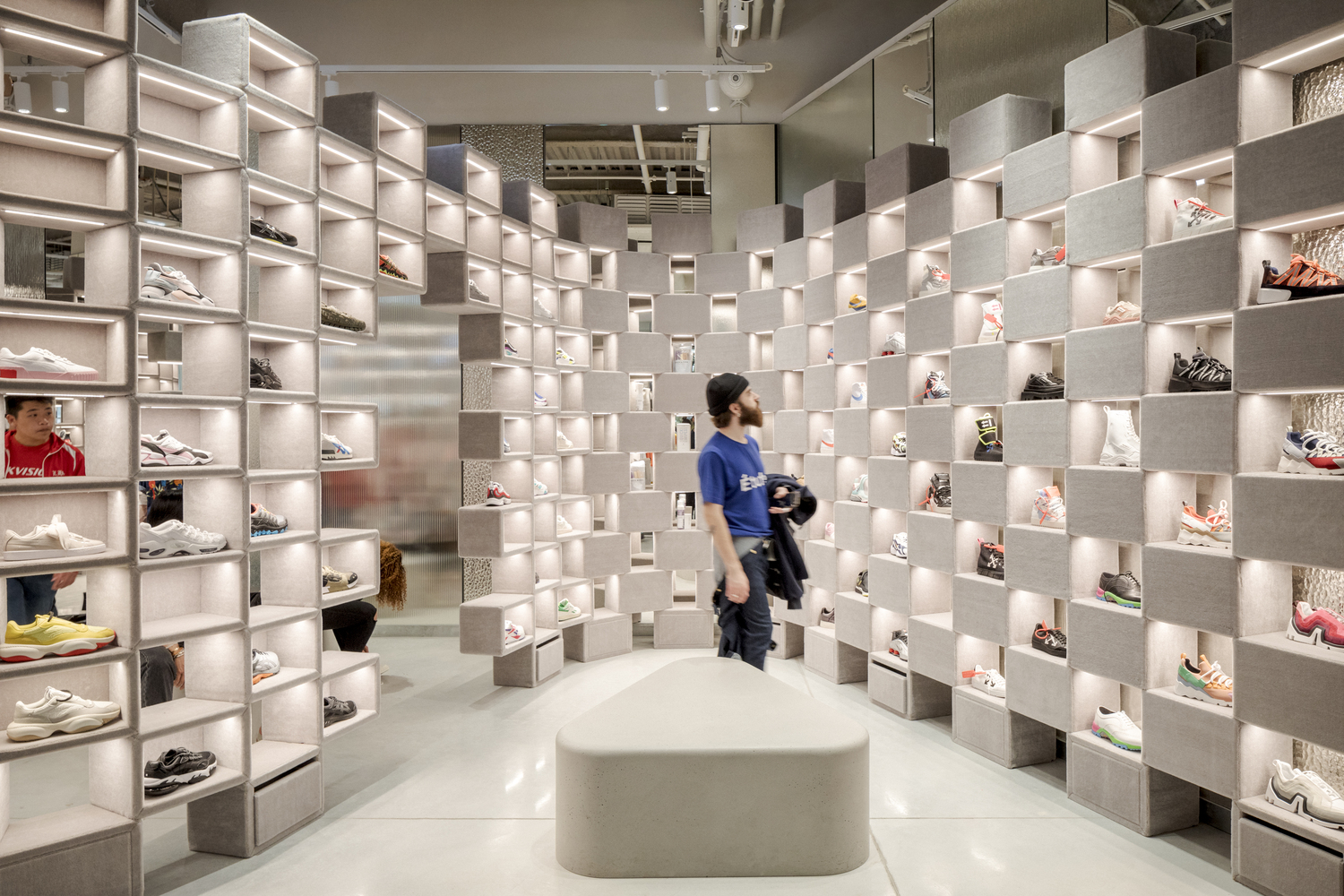
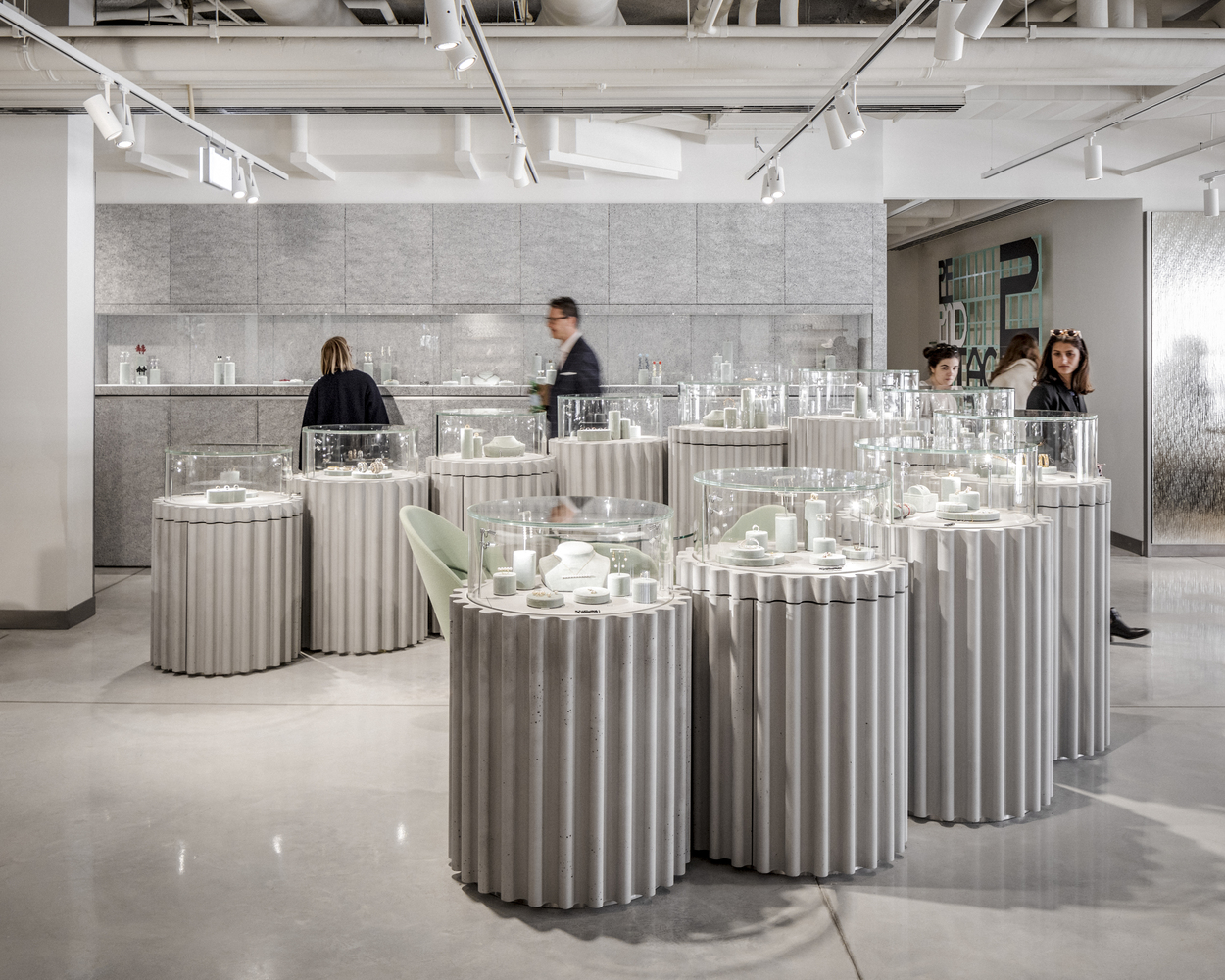


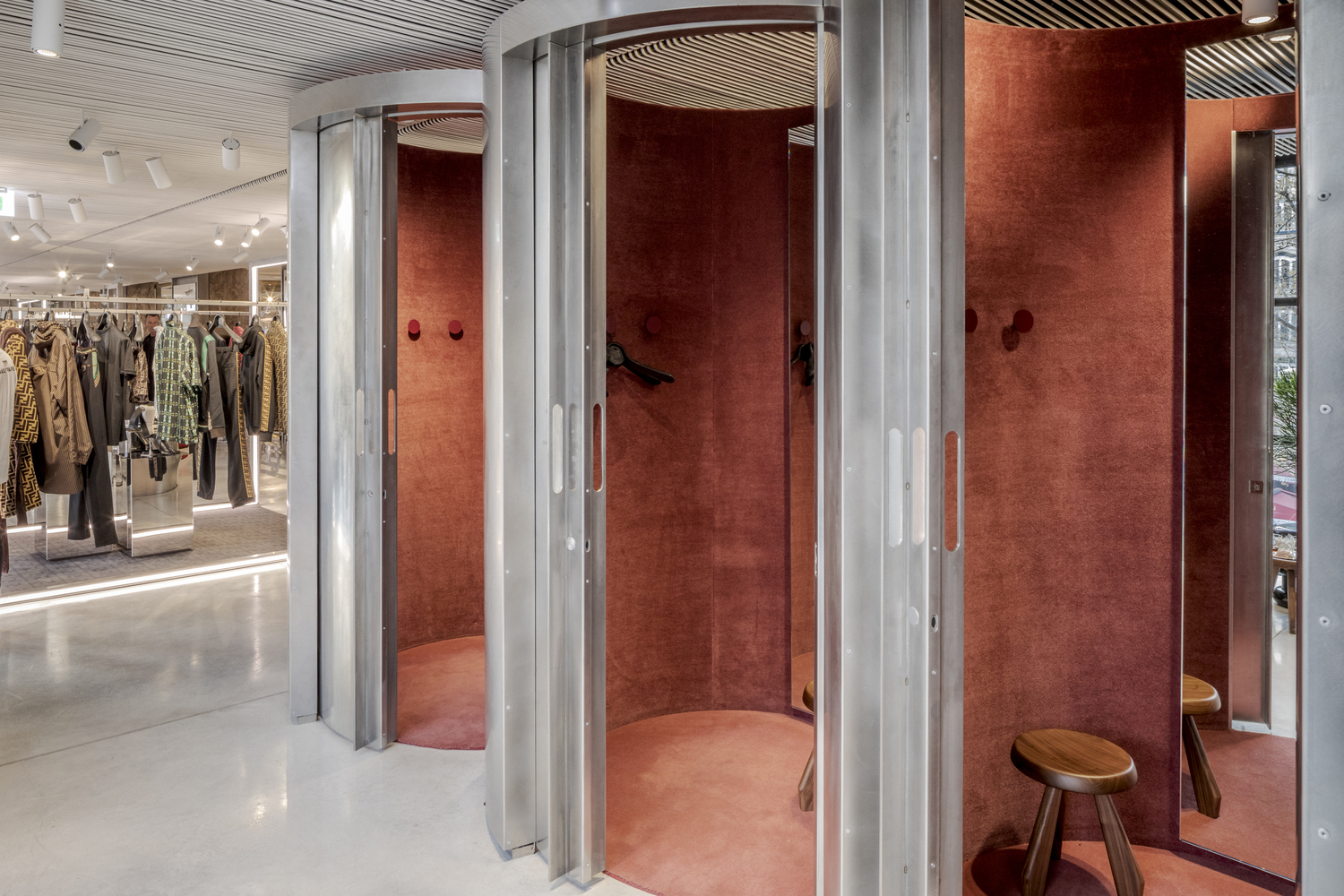
较上的楼层设计更为精致,并延续了手作家具的理念。顶层有一系列悬挂的玻璃橱窗,可在活动期间用作展示被人们从楼下看见。
The upper levels of the store are more refined and continue the idea of furniture as artifact. The top floor features a series of suspended glass vitrines that look like independent objects and can host a variety of experiences and activities visible from the lower levels.
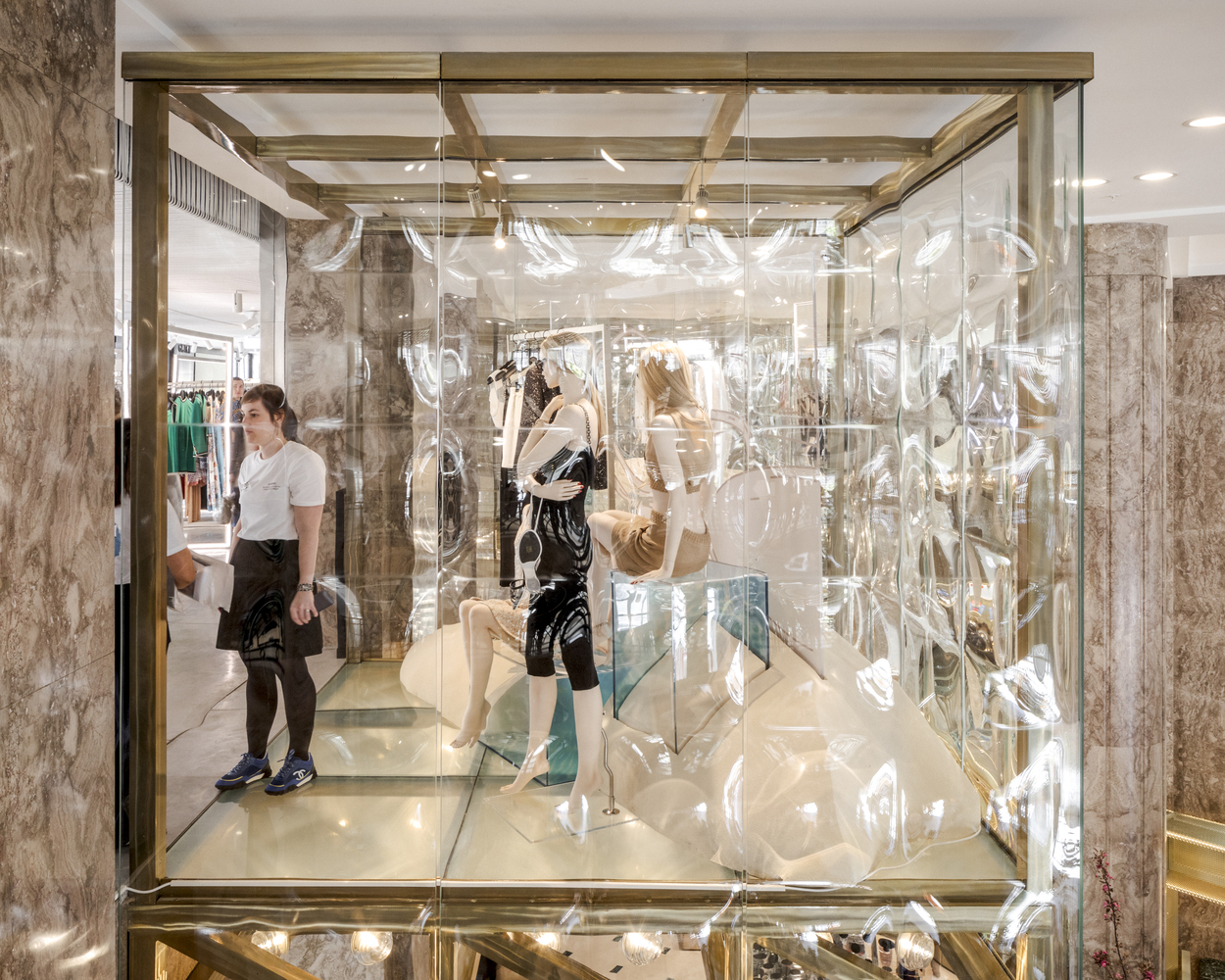

顾客可以在二楼的Oursin餐厅用餐,在此欣赏城市美景,也可以在一楼的Citron咖啡厅放松。这两家餐厅都是由法国时装设计师Simon Porte Jacquemus设计,由Caviar Kaspia进行经营。与此同时,整个地下层是一个巴黎美食广场,食品零售和小餐馆被分为两个区域,旁边有作为共享餐桌的柜台方便人们使用。
On the second floor, shoppers can dine in the Oursin restaurant while enjoying views of the city or relax at the Citron coffee lounge on the 1st floor, both designed by French fashion designer Simon Porte Jacquemus and operated by Caviar Kaspia. Meanwhile, the entire basement floor is a Parisian food court, where groceries and eateries are divided into sweet and savory sections and where massive counters are arranged around welcoming shared tables.
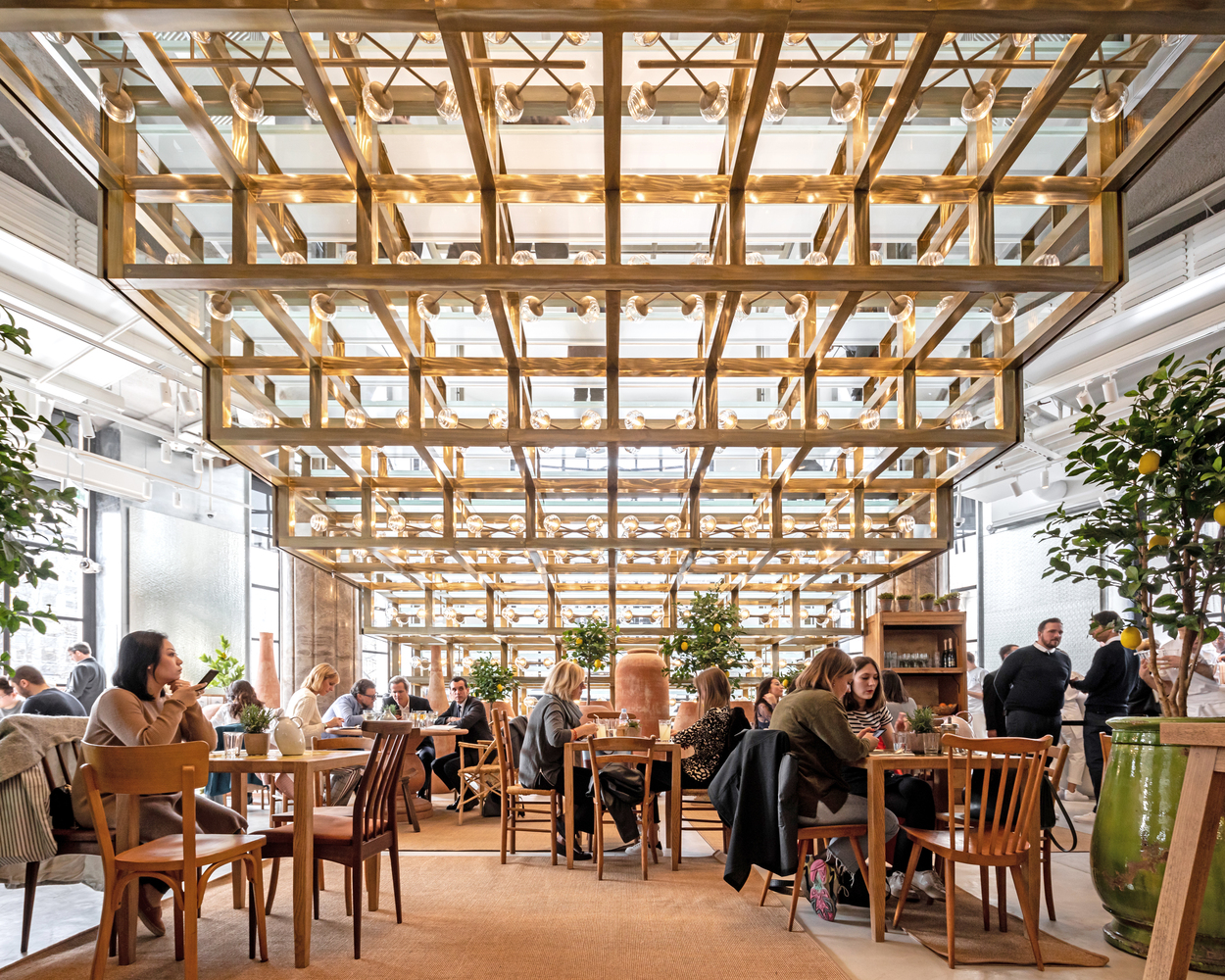

设计图纸 ▽
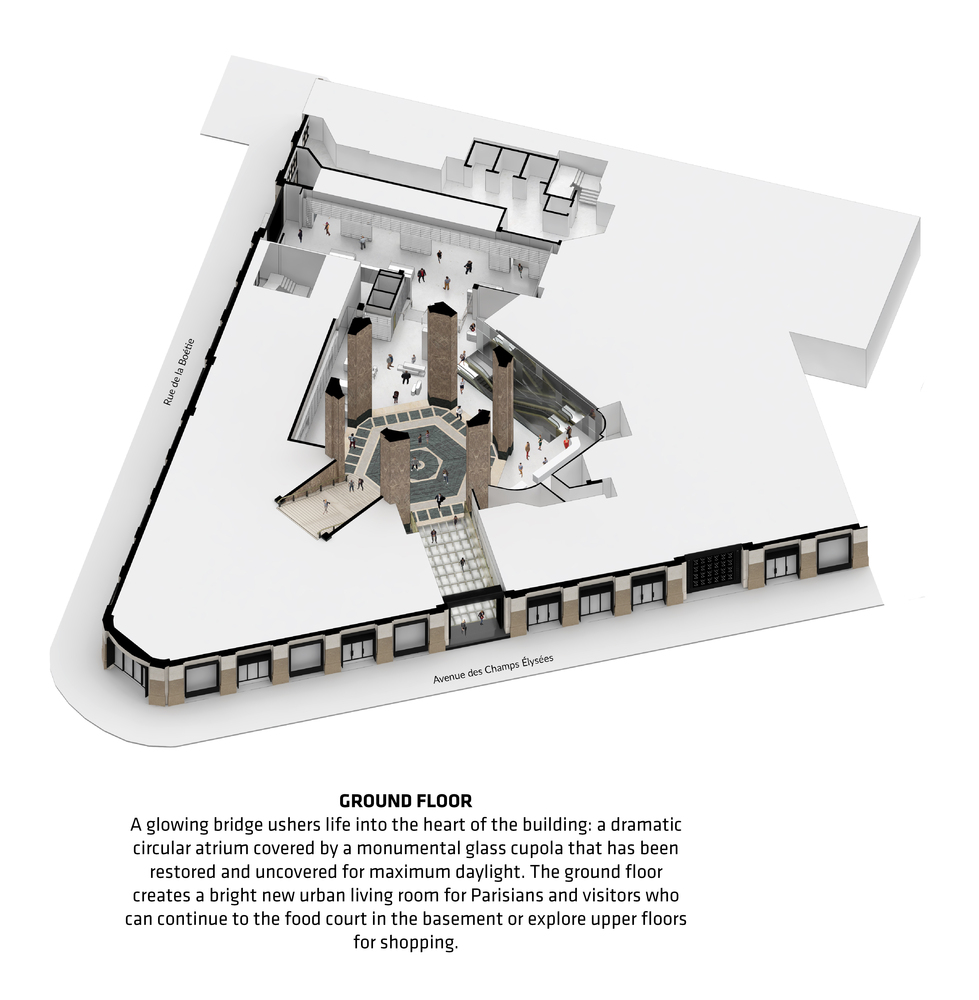
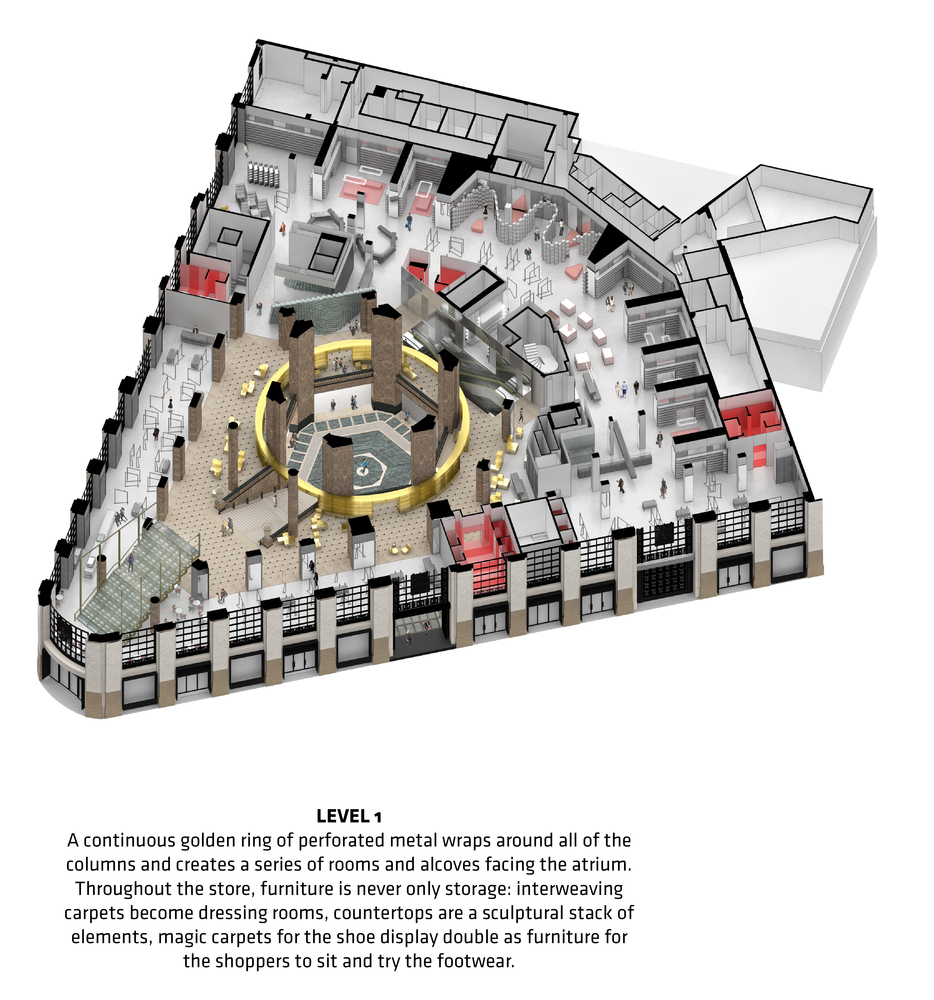
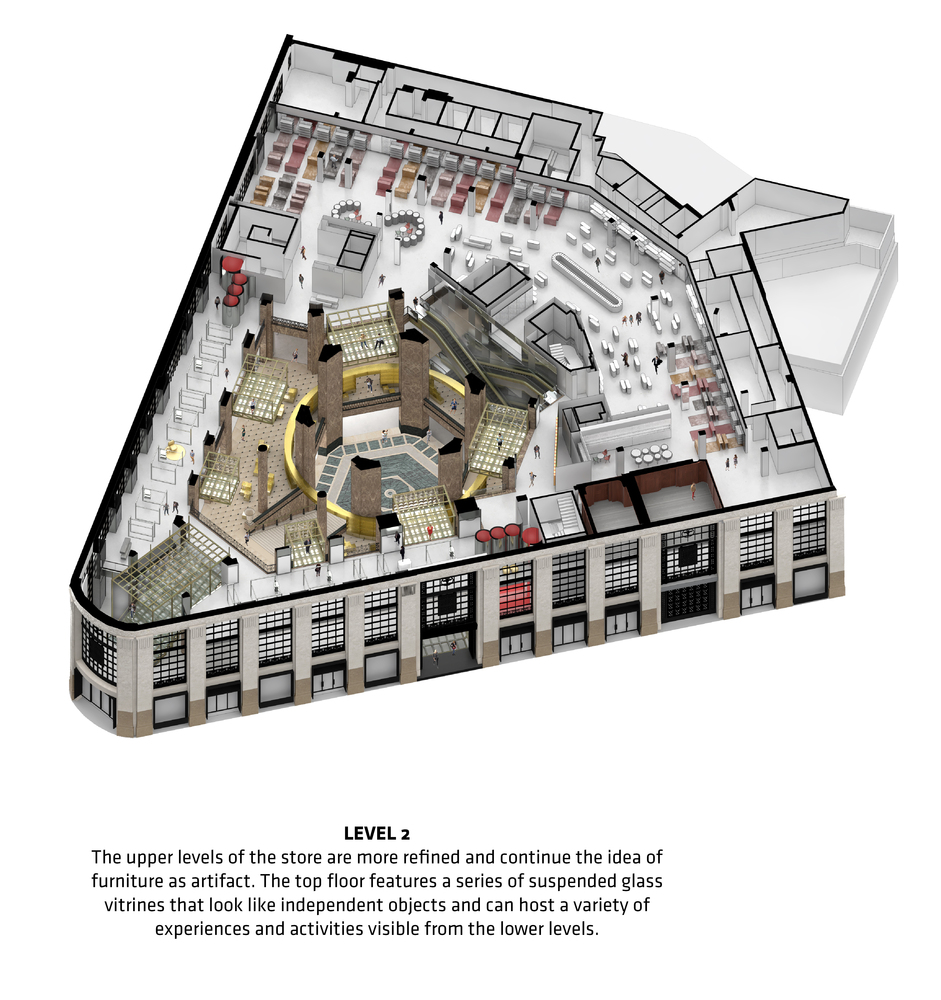
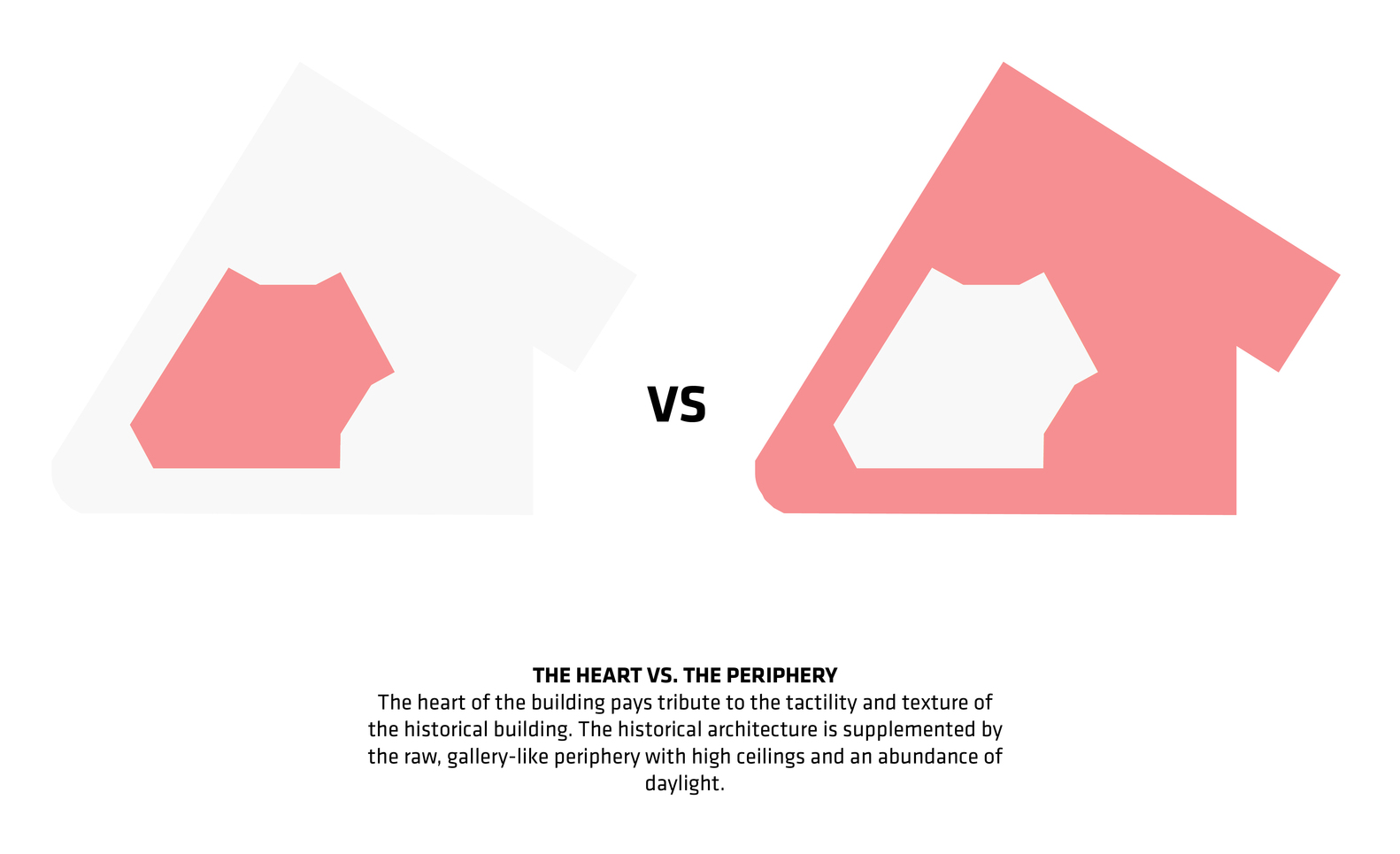
完整项目信息
Name: GALERIES LAFAYETTE FLAGSHIP ON CHAMPS-ÉLYSÉES
Code: GLCE
Date: 28/03/2019
Program: Commercial
Status: Completed
Size in m2: 6800
Project type: Competition
Client: Groupe Galeries Lafayette
Collaborators: SRA Architectes (Local Architect), SETEC (MEP), AR-C (Structural Engineer), SNAIK (Lighting Designer), Theater Project (Acoustic Consultants), Cabinet Vanguard (Cost Consultants, Arch Specs), BIG Interiors (Interior Design)
Location Text: Paris, France
版权声明:本文由BIG授权有方发布,欢迎转发,禁止以有方编辑版本转载。
投稿邮箱:media@archiposition.com
上一篇:马德里竞技新球场:万达大都会足球场 / Cruz y Ortiz Architects
下一篇:经典再读29 | 勒萨·德·帕梅拉游泳池:俘获一片大西洋