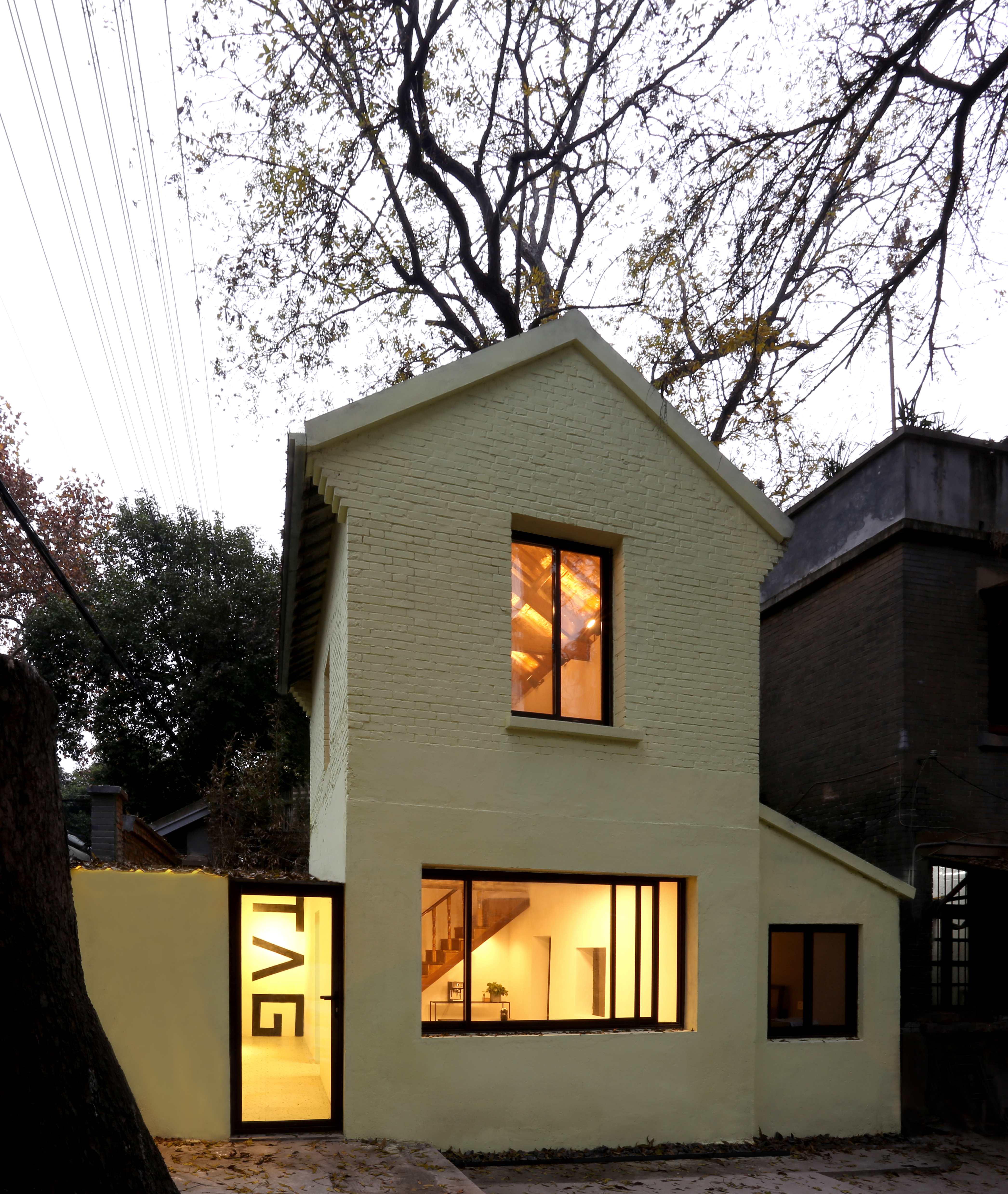
项目地点 南京
项目面积 82平方米
竣工时间 2018年
设计单位 TAG建筑设计工作室
历史
高云岭20号始建于1933年,最初为一座政府军官的私人别墅,1946年至1951年间被法国驻中国大使馆租用,此次更新改造部分为其配套车库。为适应场地形状,建筑平面轮廓被建造成不规则四边形。建筑共两层,首层为车库,二层为司机宿舍。南侧入口顶部设置了一根跨度为3.4米的钢筋混凝土横梁,以便于车辆驶入。
Built in 1933, Garage House was initially the parking space of private residence owned by a military officer. This residence had been rented by the French Embassy in China from 1946 to 1951. The building plan is an irregular quadrilateral so as to fit the site. The upper floor above the garage was driver dormitary . A reinforced concrete beam with span of 3.4m was placed at the top of south gate to provide enough space for vehicles.
20世纪50年代,建筑被收归国有,改为单位家属宿舍。为适应居住功能需求,建筑两侧分别加建了洗手间、厨房和次卧室,其中西侧加建外墙与原建筑外墙平齐,因而打破了建筑原有的立面轮廓。原混凝土梁下的车库入口被砌筑改造为住宅门窗,并加建了钢构雨棚,因此混凝土横梁的结构作用就被立面形式所掩盖了。
In 1950s, Garage House was nationalized and transformed into residential space. Therefore, many functional spaces were added and the outline of original building could not be maintained due to expansion on both sides. Structrual power of the reinforced concrete beam was concealed by new doors, windows and canopy on the south facade.
20世纪80年代到90年代,居住者加建的石膏板吊顶遮挡住了一层的顶面木梁及二层的坡屋顶木构架,原本坡度较陡的直跑楼梯也被替换为古典风格的折跑楼梯。
From 1980s to 1990s, gypsum ceilings were built to cover the wooden roof structure and a new classical folding staircase took place of the old straight one.
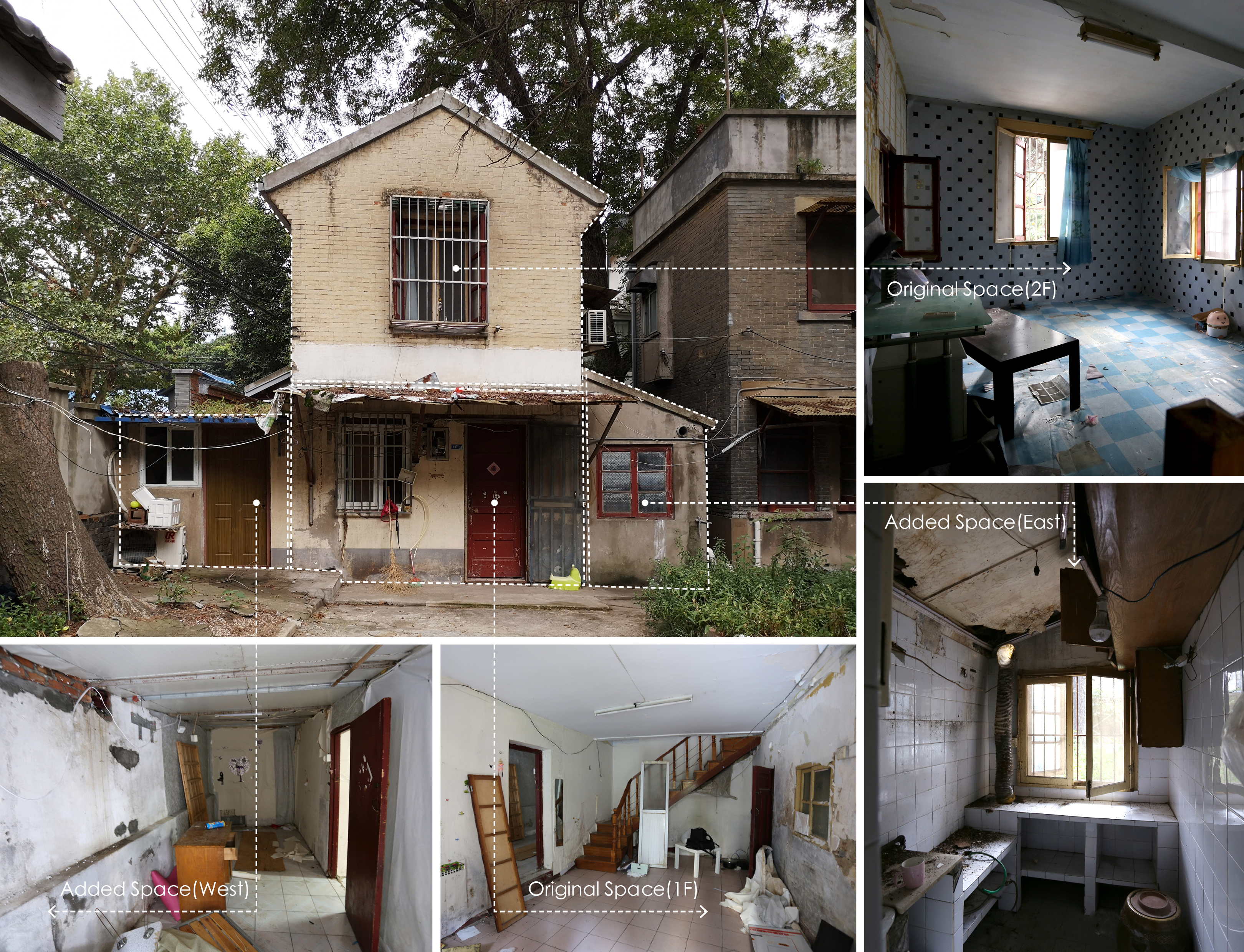

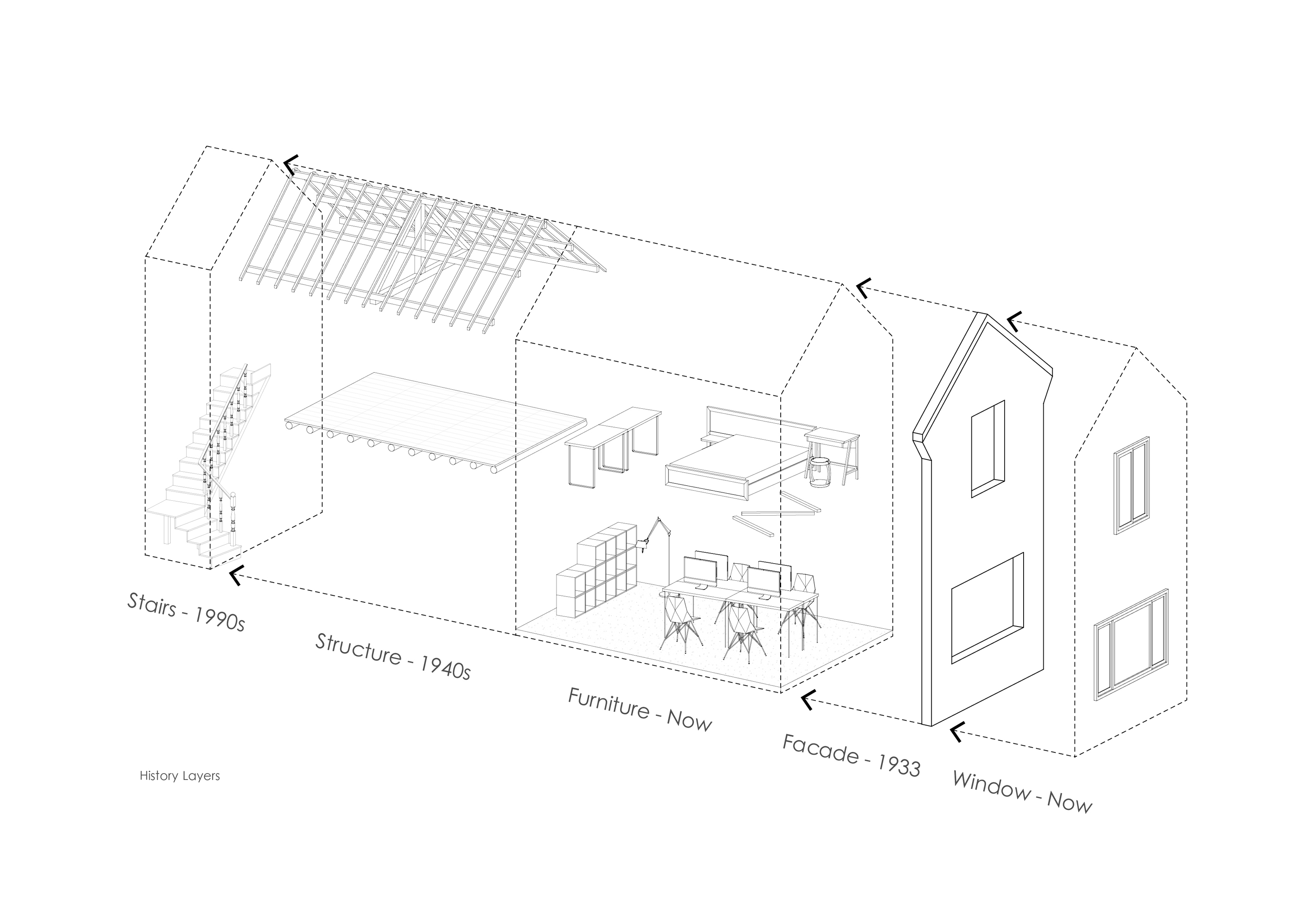
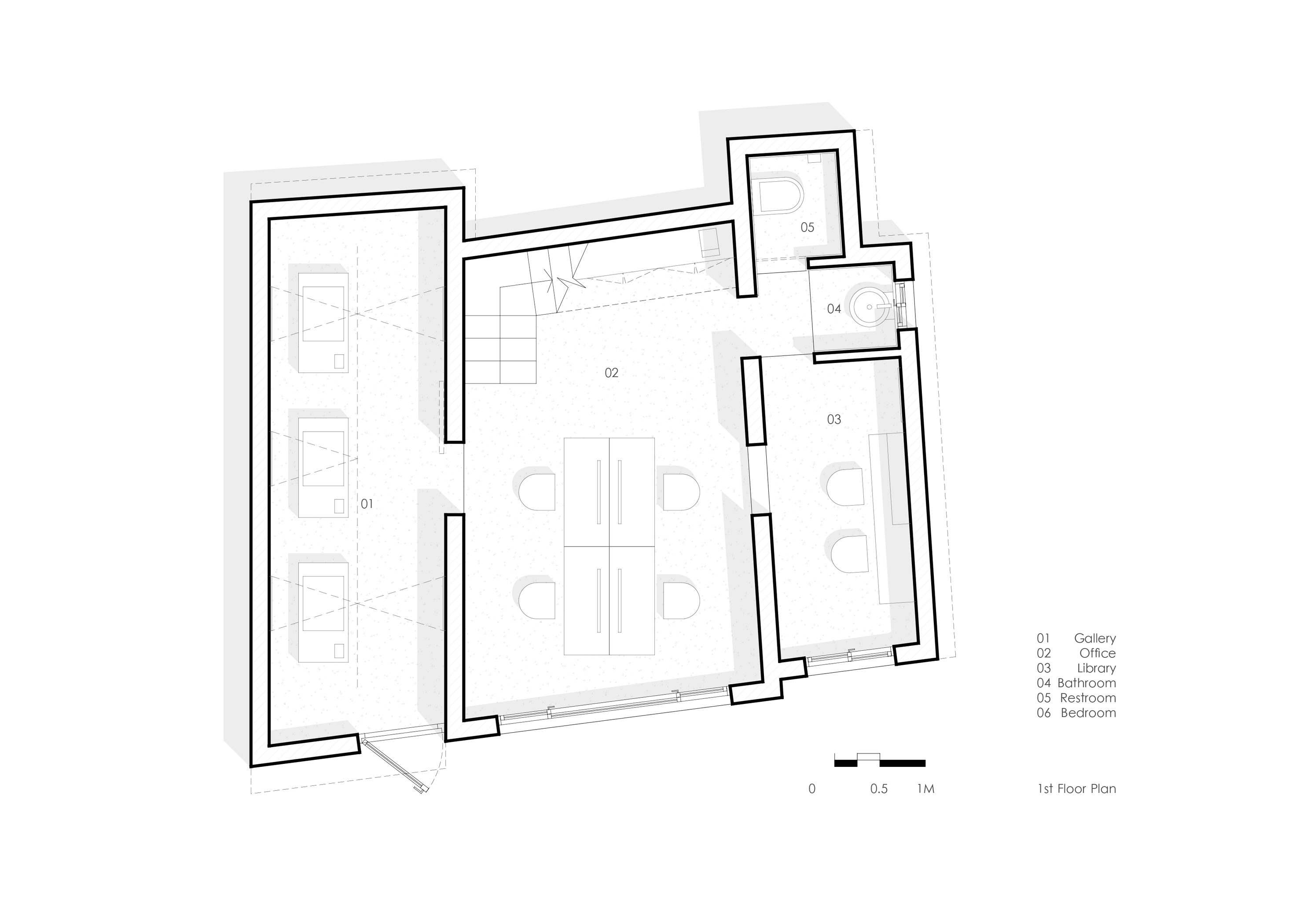

还原
设计去除和调整了历史沿革中不必要的加建元素,试图还原空间本身的建构之美。通过拆除南侧混凝土横梁下的维护墙体,嵌入水平长窗,使横梁的结构作用被重新表现出来。摆脱石膏板吊顶遮挡后的一层木梁和二层坡屋顶木构架优化了室内的尺度感受,并以其构造美感成为了室内环境中最核心的空间元素。设计调整了西侧加建外墙中的门洞位置,还原了最初的建筑轮廓,清晰表达出建筑主体部分和加建部分之间的体量关系。
Unecessary additive objects are removed or renovated to show the beauty of original structure.We demolish added objects under the concrete beam on the south facade . Then a new horizontal window with length of 2.8m is embeded to revive the structural power of this beam.Without added ceilings, wooden roof structures not only significantly improve the dimensional feeling of interior space, but also become core elements in this area due to its beauty of tectonic. To clearly identify the relationship between old and new parts of this building, location of the south entrance are changed to make the outline of original building idetifiable.
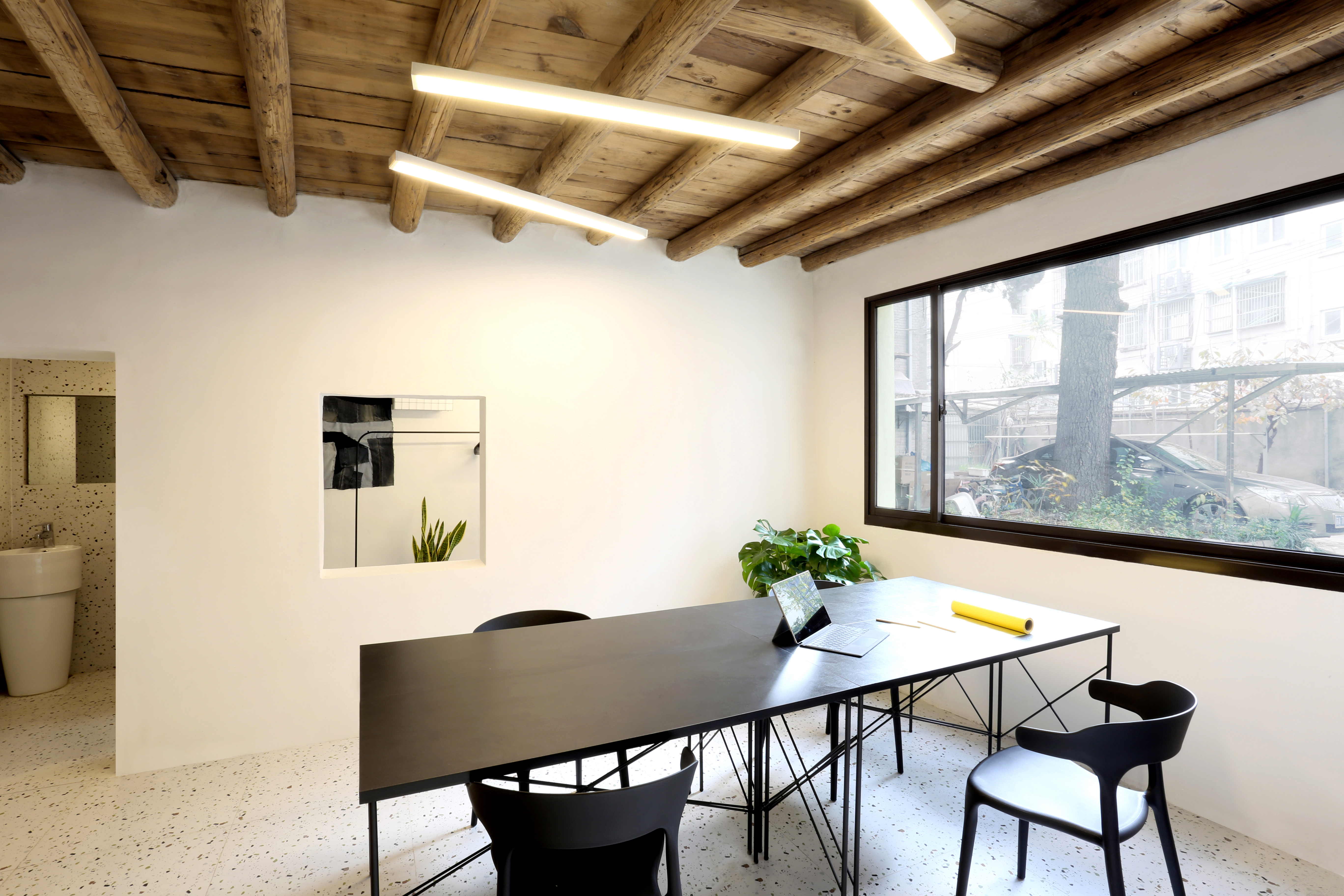
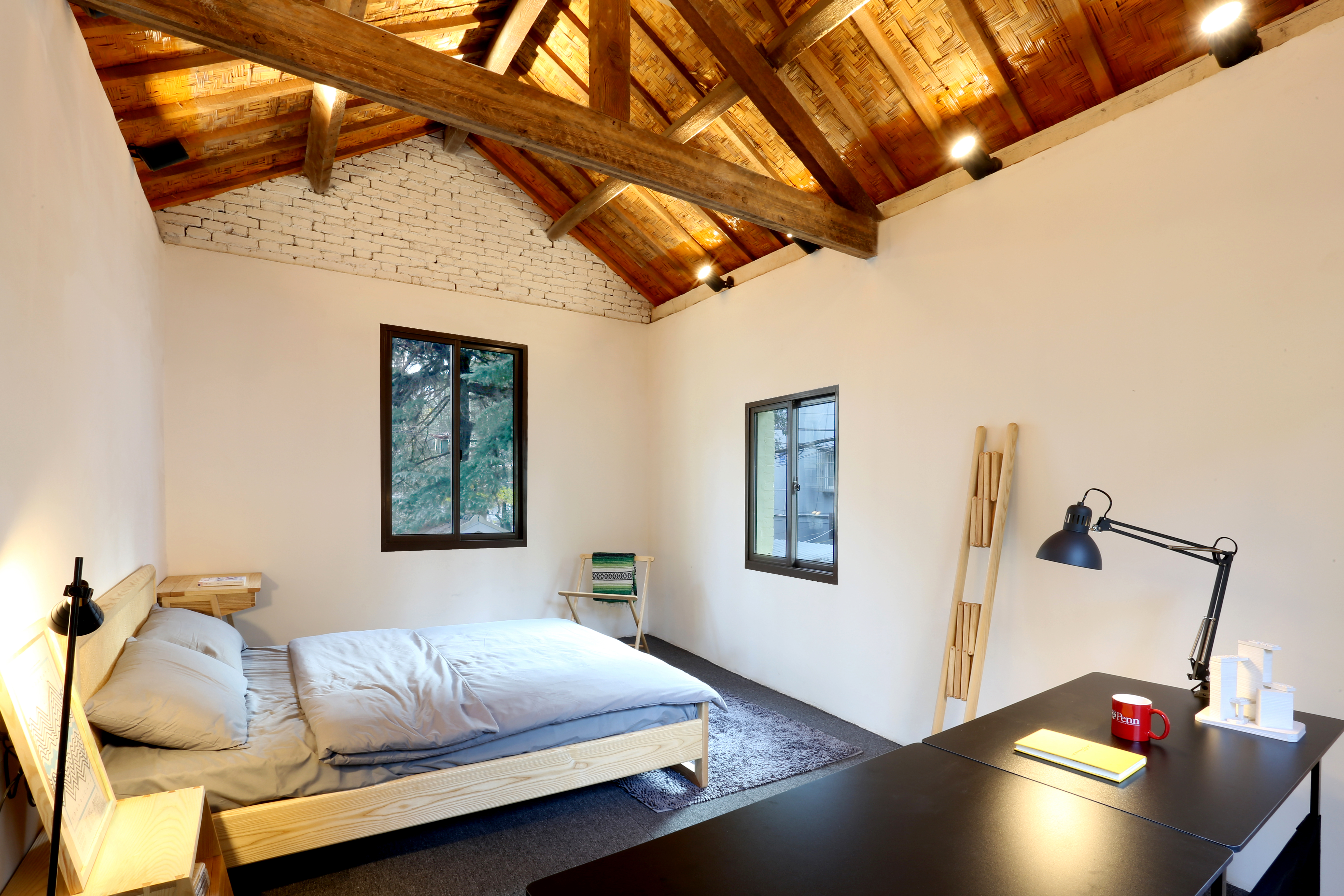
重组
设计重组了建筑中的新旧元素,强化两侧加建部分纯净现代的视觉风格,主体部分则利用原有构件突显精致传统的空间体验。主体部分中选择性地保留了外墙、屋顶、楼梯等旧元素,与地面、照明、家具等新元素重组展示,将建筑的历史断面分层呈现。设计将多元化的功能植入建筑内部,以激发旧建筑的现代活力。东西两侧加建部分设置图书馆和创意展厅,主体部分一层为多功能工作空间,二层为原创家居品牌体验馆。
New spaces on the east and west are comparatively modern and pure, while the origional part provide traditional visual experiences. Old elements including facade, roof and staircase are kept and reorganized with new elements. A historical sequence of this building is presented on multiple layers of space.Various kinds of function are mixed inside to stimulate vitality of this old building. Between library on the east and gallery on the west, the first floor of the original part is a multifunctional office while the second floor is a showroom of design furniture.
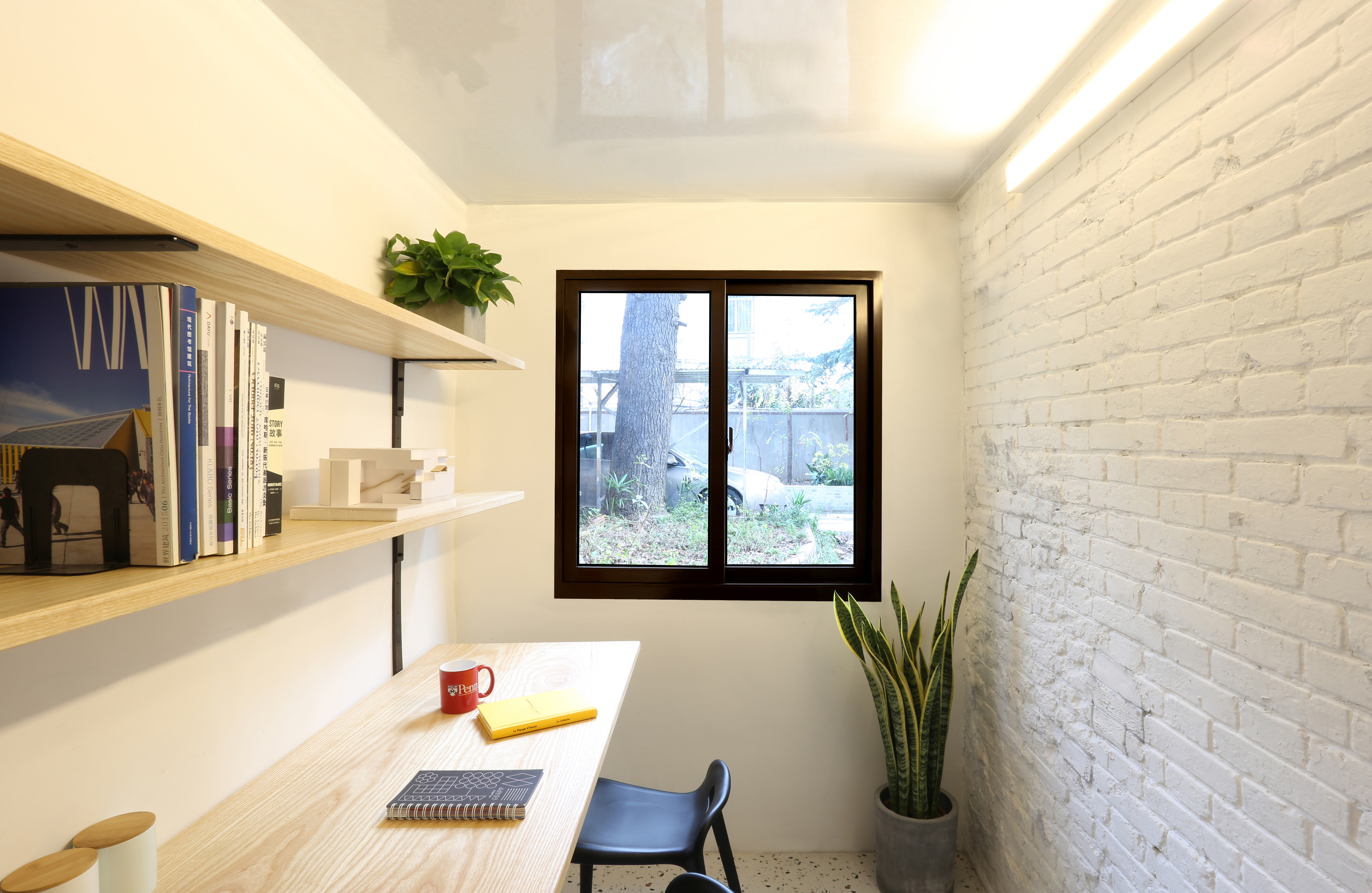
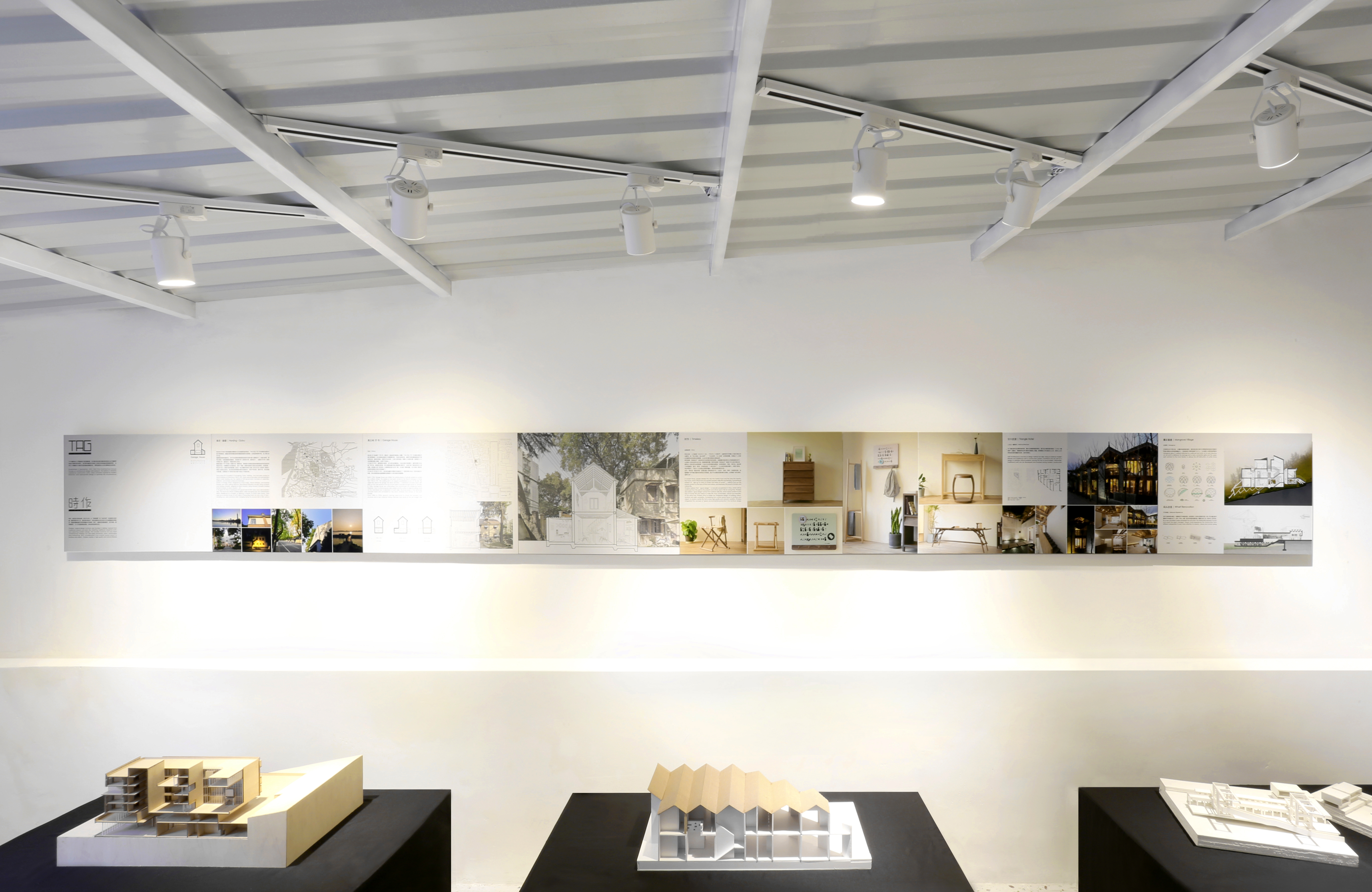
循环
更新改造中产生的建筑垃圾经过筛选,与新空间结合应用,实现物件、材料的可持续循环。设计将原衣柜镜子重新裁切,固定于洗手间窗框上,并利用可移动金属板留出操作口。满足行为习惯的同时,兼顾了室内开窗换气的需求。修缮屋顶时更换下来的青瓦经过处理加工后,铺设于外墙脚部周围地面上,减少雨水对墙面的污染。设计利用南侧混凝土梁下拆除的墙面做基础,以钢网整合垃圾碎片作为矮墙,在古松树下置入了一块趣味种植空间。
Wastes and old objects have been selected and reused during construction process.The mirror in old closet has been cut and fixed on an original window, with a movable metal panel as operation port. This detail meets needs of human behaviour and makes air ventilation available at the same time.Broken tiles have been smashed into pieces and placed around the bottom of wall to prevent pollution of rainwater.Pieces of demolished wall and steel mesh filled with construction wastes have been combined to create a planting space under the old pine tree.

完整项目信息
项目位置:南京
完工时间:2018
面积规模:82平方米
建筑设计:TAG建筑设计工作室
建筑师:汪妍泽
软装家具:时作设计工作室
家具设计师:赵英明
施工团队:吴超、姜黎荣、赵建林、周立国、冯扬辉、王宝国
Project location: Nanjing
Completion Year: 2018
Gross Built Area: 82㎡
Lead Architects: Yanze Wang
Furniture Design: Timeless Design
Lead Designer: Yingming Zhao
Contractor:
Chao Wu, Lirong Jiang, Jianlin Zhao, Liguo Zhou, Yanghui Feng, Baoguo Wang
版权声明:本文由TAG建筑设计工作室授权有方发布,欢迎转发,禁止以有方编辑版本转载。
投稿邮箱:media@archiposition.com
上一篇:秦安档案馆方案 / 未舍建筑事务所
下一篇:Snøhetta赢得上海大歌剧院设计竞赛,方案公布