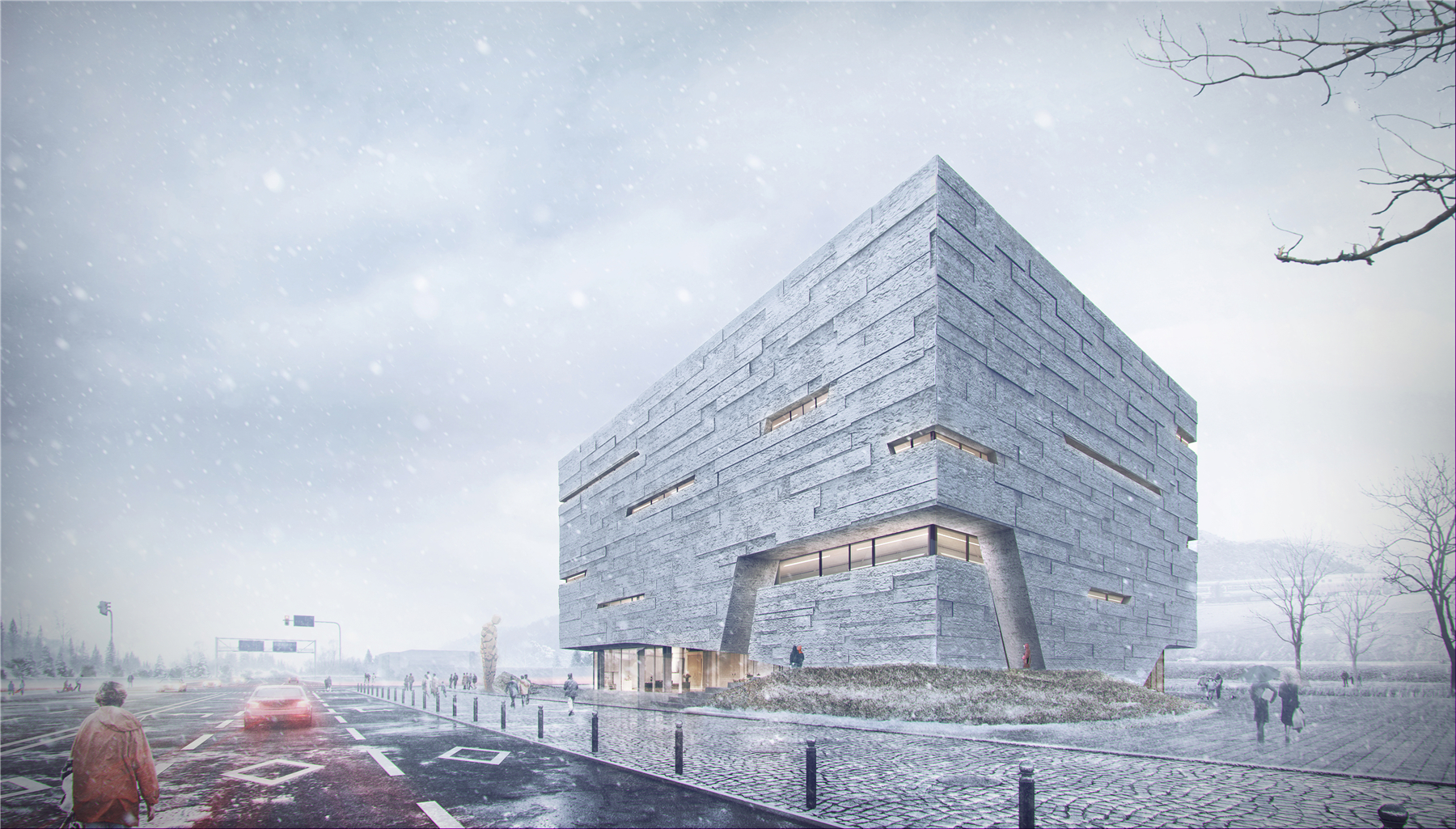
建筑、室内、景观设计 未舍建筑事务所
建筑面积 6993.83平方米
设计时间 2017-2018
地点 甘肃秦安
状态 在建
追溯中华文明的发展历程,是从黄河下游往上游推进的过程。从明清时的北京,退回到隋唐的洛阳,再到秦汉的西安,直到八千年前史前文明的秦安。近日,未舍建筑事务所设计的秦安档案馆在伏羲女娲故里、历史文化名城秦安破土动工。档案馆不仅起到保存县志档案的作用,也将为秦安提供一处集查阅,阅览,文化展览,学术交流等功能的文化建筑。
Tracing the historic development of Chinese civilization is both a temporal and geological process. The journey upstream along the Yellow River brings us from the relatively contemporary Beijing of the Qing and Ming dynasties, back in time to Luoyang of the Sui and Tang dynasties, then to Xi’an of the Qin and Han dynasties before finally reaching the prehistoric civilization of Qin An from 8000 years ago located along a tributary of the Yellow River. The Qin'an Archive Centre, designed by Weishe architectural firm, recently broke ground in the historical city of Qin'an,hometown of Fuxi and Nuwa. The archive centre not only preserves valuable artifacts, but also provides a public space for members of the community in the form of a library, art museum, exhibition hall and lecture hall.
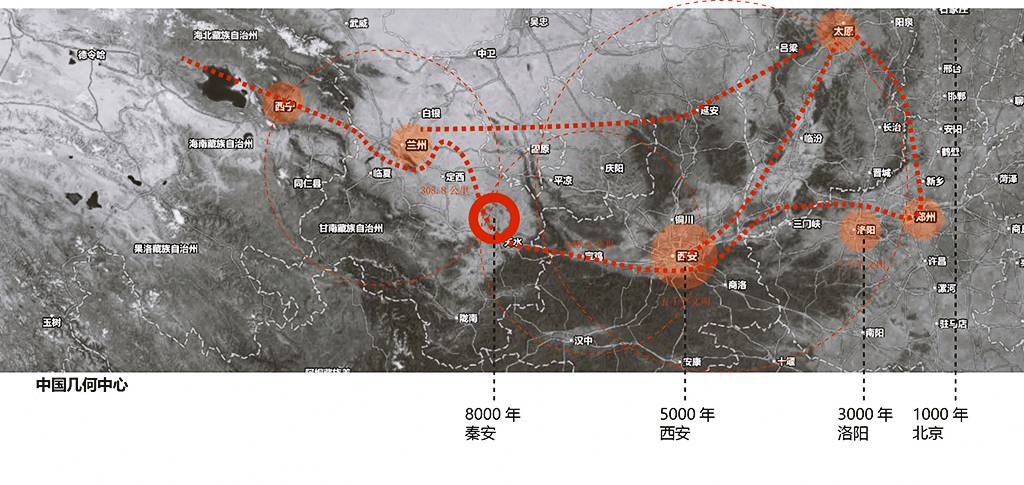

秦安位于满是国家级地址公园的甘肃省中心部位,地处黄土高原内陆,葫芦河穿城而过。基地内沟壑纵横,黄土厚盖。从伏羲女娲的神话到现在8000年的历史,秦安似乎仍保持着创世时原始的地形地貌。 县城东北侧的大地湾遗址是中国西北地区考古发现中最早的新石器文化,其历史年代从距今60000年一直延续到距今4800年。
Qin'an is in the centre of Gansu Province, located on the inland Loess Plateau. The Hulu River passes through the city. Since the mythical times of Fuxi and Nuwa 8000 years ago, the topography of Qin’an has remained largely unchanged. The Dadiwan ruins on the northeast side of the city are the oldest Neolithic remnants in north-western China, dating back to 60,000 to 4,800 years ago.
项目位于秦安高铁站的旁边,在高铁上就能感受到包围着城市的叠叠山峦,当地民房三五成群地附着在断裂的山脉之上。中国古代神话虽然充满宗教意味,反应出的却是先人对自然的敬畏与崇拜,中华文明的发展也是不断受到自然滋补,又与自然抗争的矛盾过程。项目作为秦安的档案馆,肩负着记录历史的责任,未舍事务所希望通过设计表达、记录建筑与自然的关系,追溯中华民族对土地的热爱和山水乡愁的情感。
The project is located beside the Qin'an High-speed Railway Station. Entering the city by rail, visitors can clearly feel the enveloping force of the surrounding mountains around the city. Local houses are scattered along the slopes of these broken mountain ranges. Although ancient Chinese mythology is full of religious implications, it more importantly embodies a primordial awe and worship of nature. The development of the Chinese civilization is a story of contradictions; it is a process enabled through the tension between the nurturing and hindering forces of nature. As the Archive Centre of Qin'an, the project shoulders the responsibility of recording and narrating history. Weishe studio intends to express the relationship between architecture and nature through design, while exploring the Chinese culture’s adoration for its land, mountains and rivers.
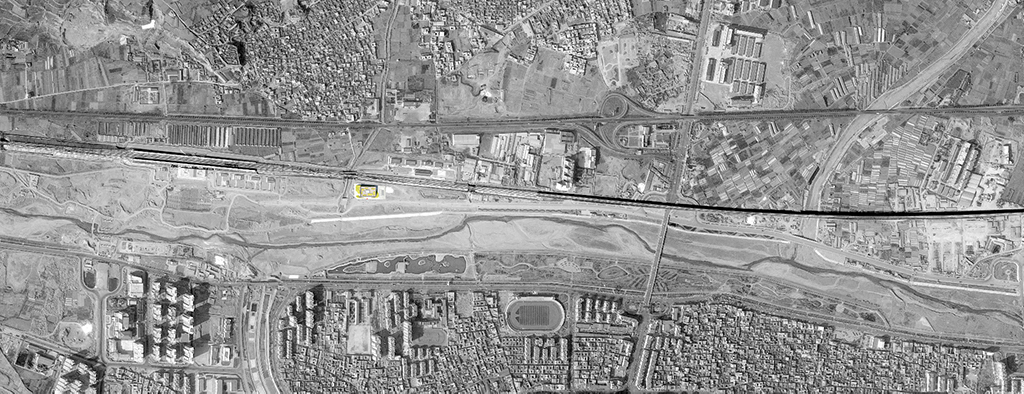
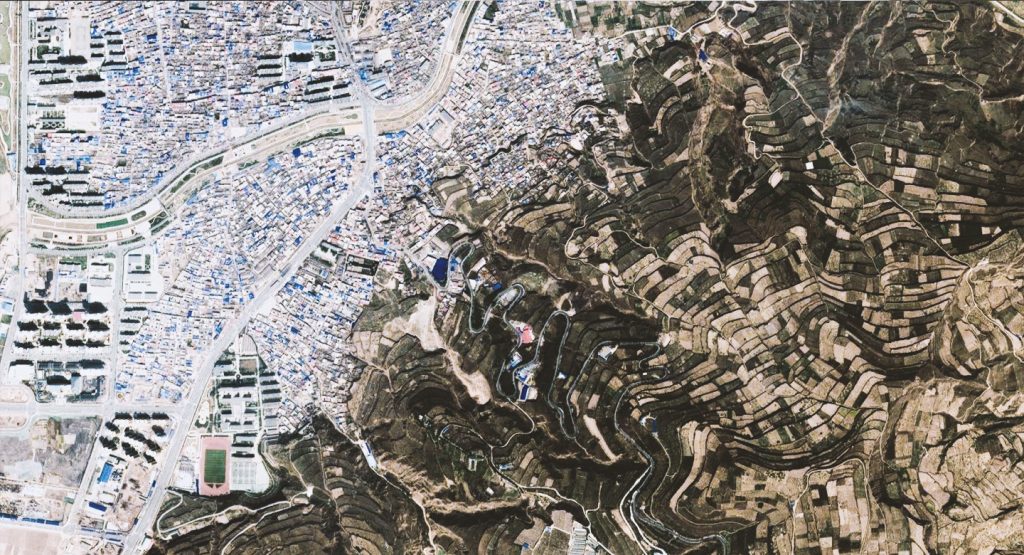
在众多中国自然条件艰苦的小城市中,它们城市发展的历史进程本身就是顺应自然发展的产物。在这里“与自然融合”不再是口号,而是生存的条件。他们是真正的自下而上发展的山水城市的典范,如同秦安这样的小城,很难说是城市在自然中,还是自然在城市中。
Many small cities in China with difficult natural conditions had to develop adeptly. For these cities, living in harmony with nature is not simply a slogan or an ideal, but rather a necessary condition for survival. They are the epitome of the bottom-up “Shanshui” city development. In the small town of Qin'an, it is difficult to pinpoint whether the city is in nature or nature in the city.

档案馆的体量如同一块方碑一样有力量感和纪念性,久经风霜和风化破碎的体量记录着时间和历史,而建筑的底部似乎被磨去了棱角,与地形融为一体。
The sheer volume of the Archive Centre conveys a monumental sense of power and commemoration. The top of the building appears broken and fragmented by the elements through the centuries; it is itself a record of time and history. Meanwhile, the bottom of the building is eroded by its immediate terrain.
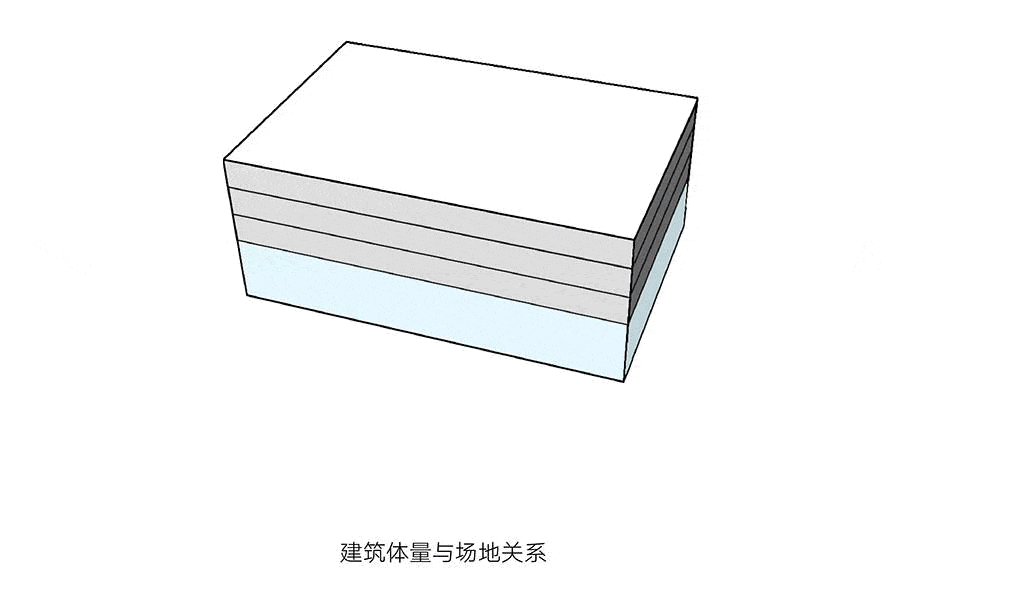
建筑首层和二层作为公共区域完全面向公众开放,形成了查阅大厅、图书阅览、展厅等社会空间。 公共空间与自然地形产生关系,室外地形流动进入建筑内部,自然形成报告厅等空间。 三四五层则作为档案库房、技术办公等,为内部人员使用。
The first and second floors containing the lobby, library and exhibition halls are completely open to the public as a social space. The natural terrain flows into the interior of the building, effortlessly forming the sloped lecture hall. The 3rd, 4th and 5th floors are used as internal archives storage and technical offices.

建筑“风化开裂”的缝隙自然地形成了采光和入口。顺着和建筑融合于一体的地形上到1.6米标高的高度,进入建筑就是报告厅后排的标高。
The cracks along the volume of the building allow for natural lighting and ventilation. As terrain and architecture become one, the entrance of the building is a natural progression up a slope to a height of 1.6m where the lecture hall begins.
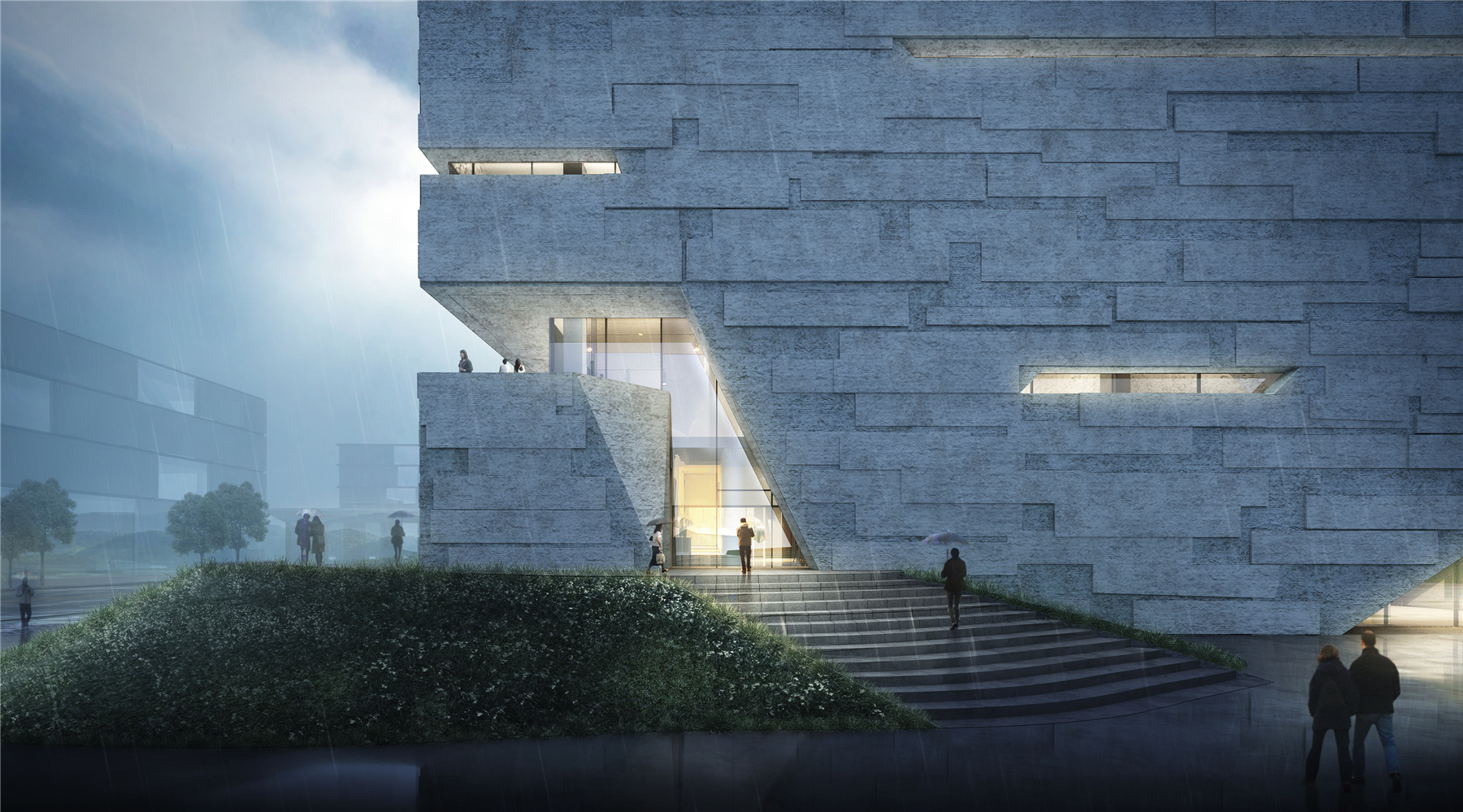
厚重的体量和体块间的对应关系结合地形使建筑有种原始的力量感, 地形自然地作为室外平台流进室内,形成报告厅空间。
The massive yet individual architectural volumes in combination with the natural topography give the building a distinct primaeval power. The terrain naturally flows into the room as an outdoor platform to form a lecture hall space.

建筑西北侧的切角形成了相对隐蔽、与公共入口分隔开来的工作人员入口。内部人员可通过独立的竖向交通到达三至五层的档案库。 沿着切入建筑的地形缓缓上行到另一个平台,是建筑的展览区域。
The cut corner on the northwest side of the building forms a relatively concealed and private entrance for the staff. Independent vertical circulation brings staff directly to the archive storage. The terrain, which goes down the cut into the building, slowly rises to another platform that leads visitors to the exhibition area of the building.
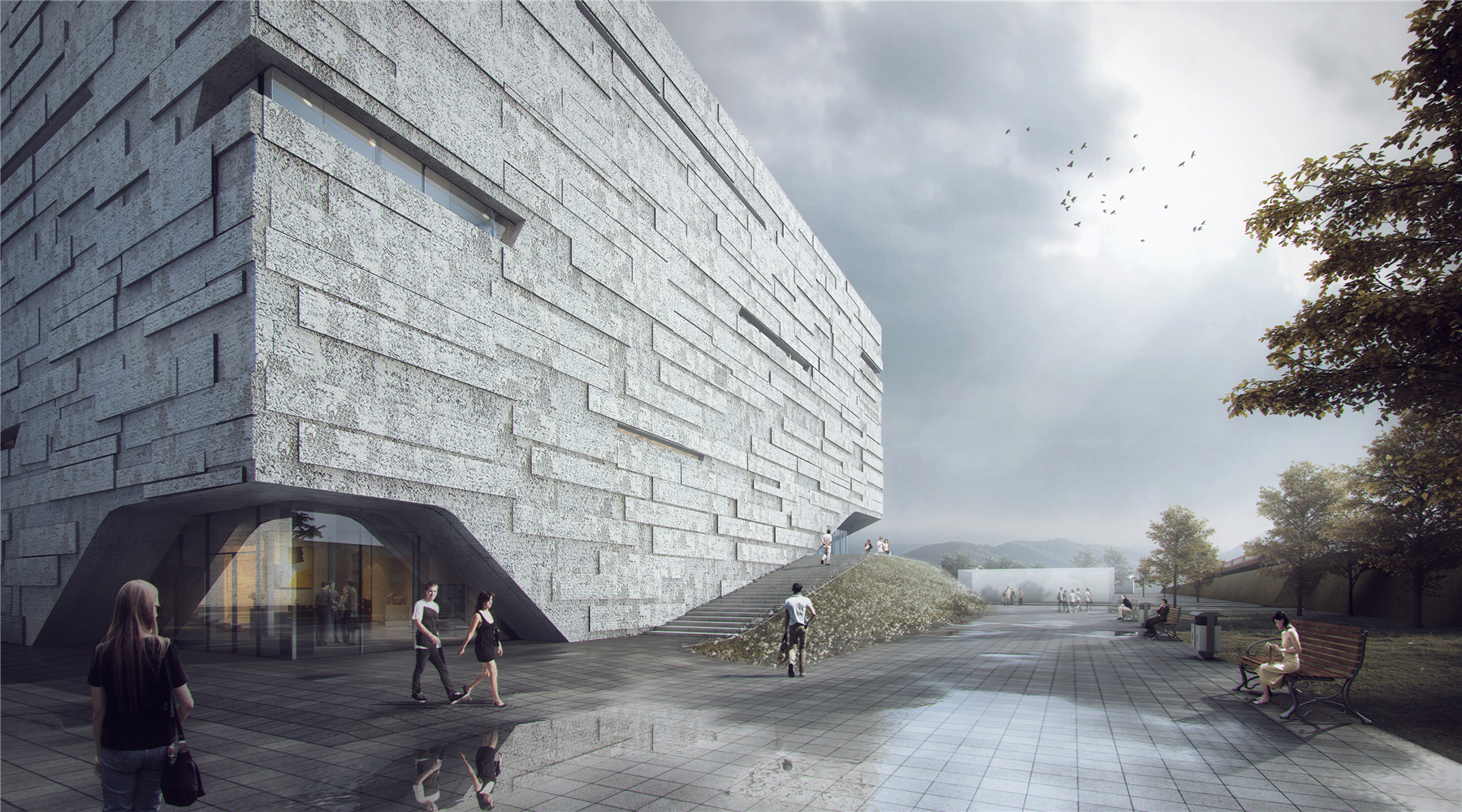
建筑中庭实际上是由两个空间叠落而成,上部空间采光充足,完全为档案局工作人员使用。阳光透过一个7米直径的圆洞落入公共大厅空间,经过“过滤”的阳光柔和而神秘,结合不规则拱顶的形式,营造出充满仪式感和历史感的公共空间。
The courtyard of the building is composed of two atriums. The upper atrium is well-lit and fully used by staff of the archive centre. The lower atrium is a public lobby, which is illuminated by a light running through a 7m diameter hole. The filtered sunlight is soft and mysterious, diffusing along an irregularly shaped primitive vault. A space of ritual and history is thus created.
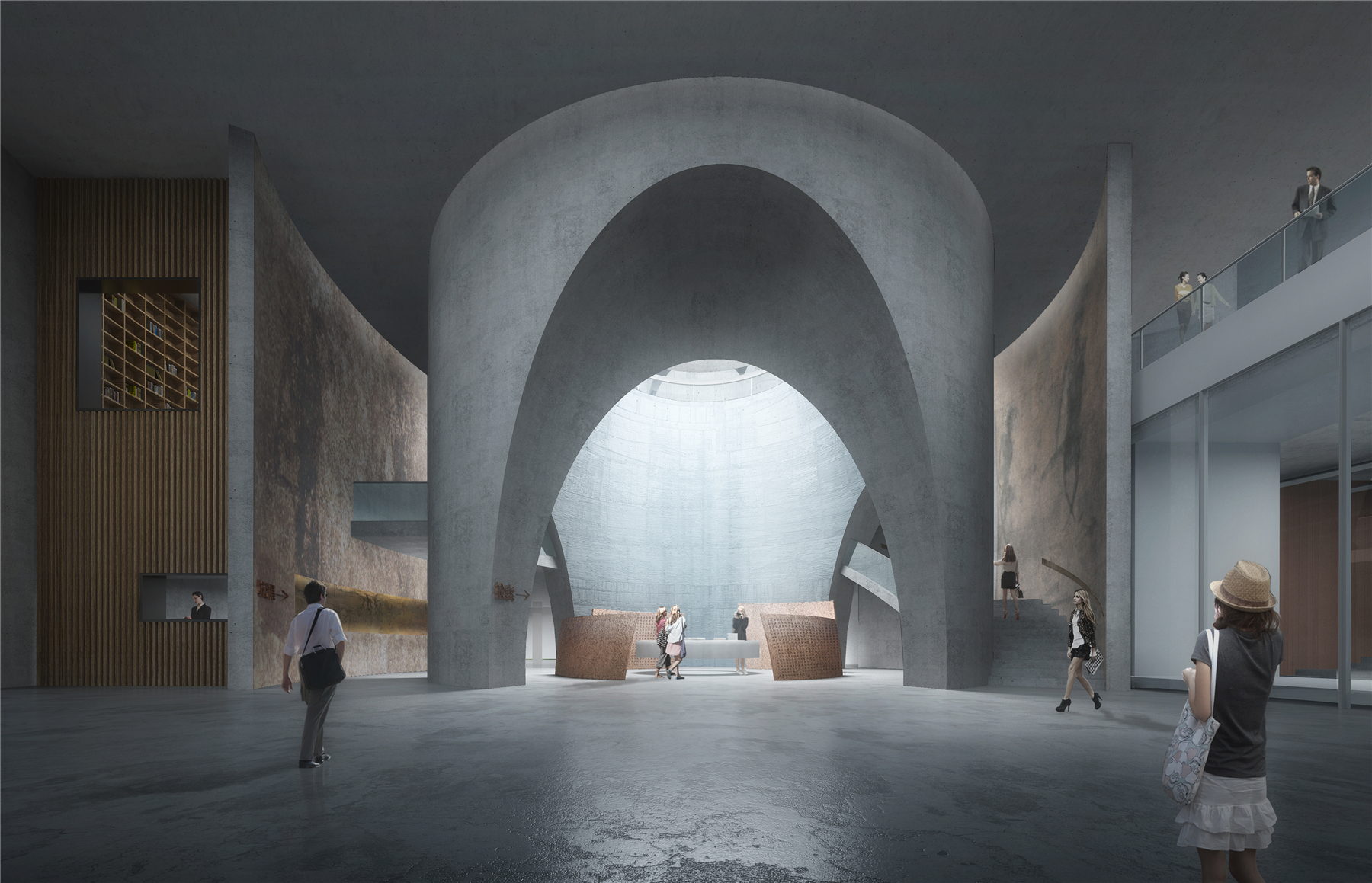

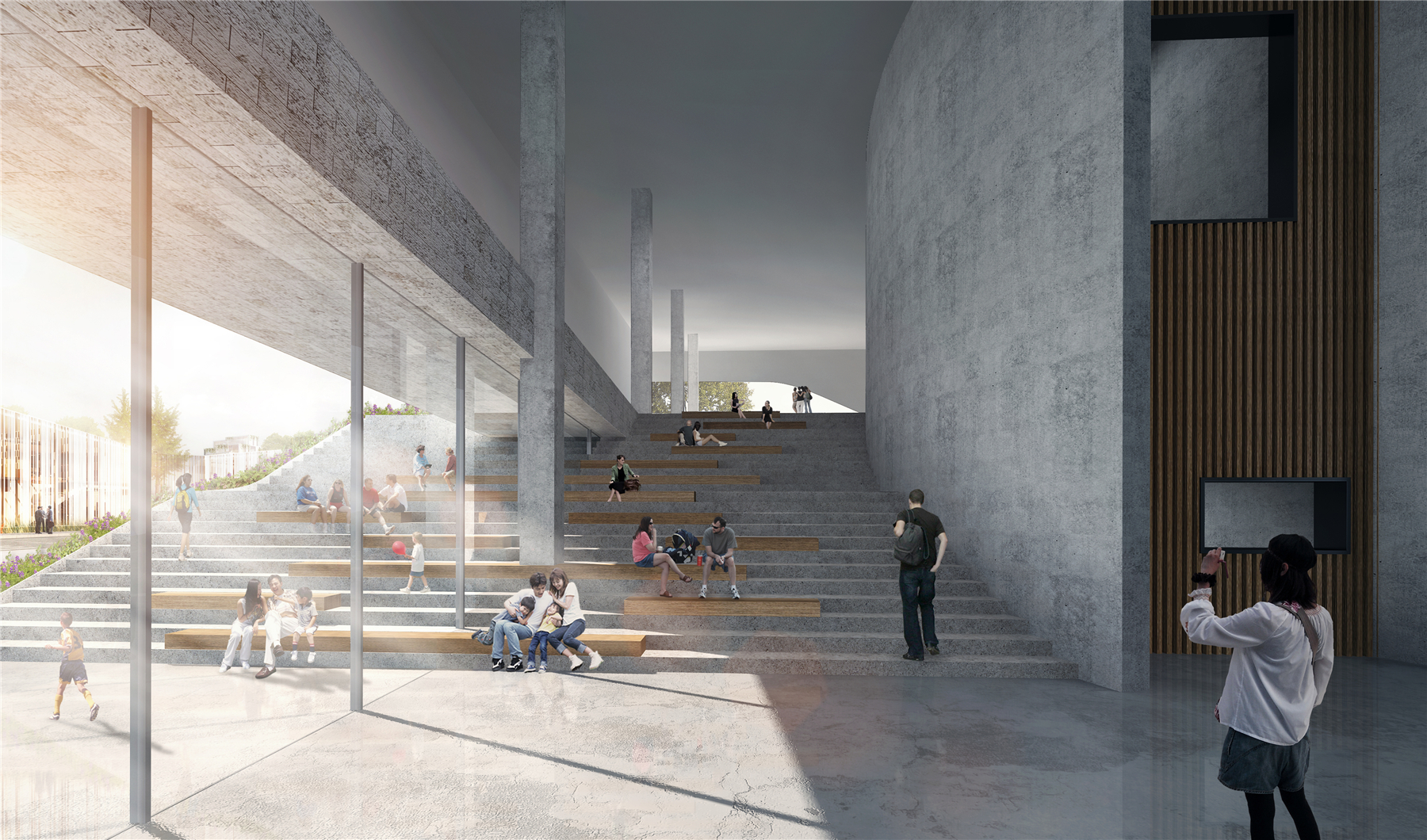
在公共大厅的穹顶之上是档案馆工作人员的采光中庭, 在流线上完全与首层的公共区域分开,形成完全对内的活动空间。中庭内部大面积采用清水混凝土板,干净纯粹的空间和不规则的形式给人一种进入岩石内部的力量感。 从中庭往下看,透过拱顶上空的圆洞,能看到公共大厅来往的人群,阳光也会从空洞倾泻下去。
Above the dome of the public hall is the well-lit staff atrium. It is completely separated from the public area of the first floor. Large amounts of clear-water concrete panels are used inside the atrium. The irregularity of form and purity of space, give visitors a sense of power akin to the intensity of entering the depth of a mountain. Looking down from the atrium, through the round hole above the vault, the crowds in the public hall can be seen. Both view and sunlight can traverse the hole to the space below.
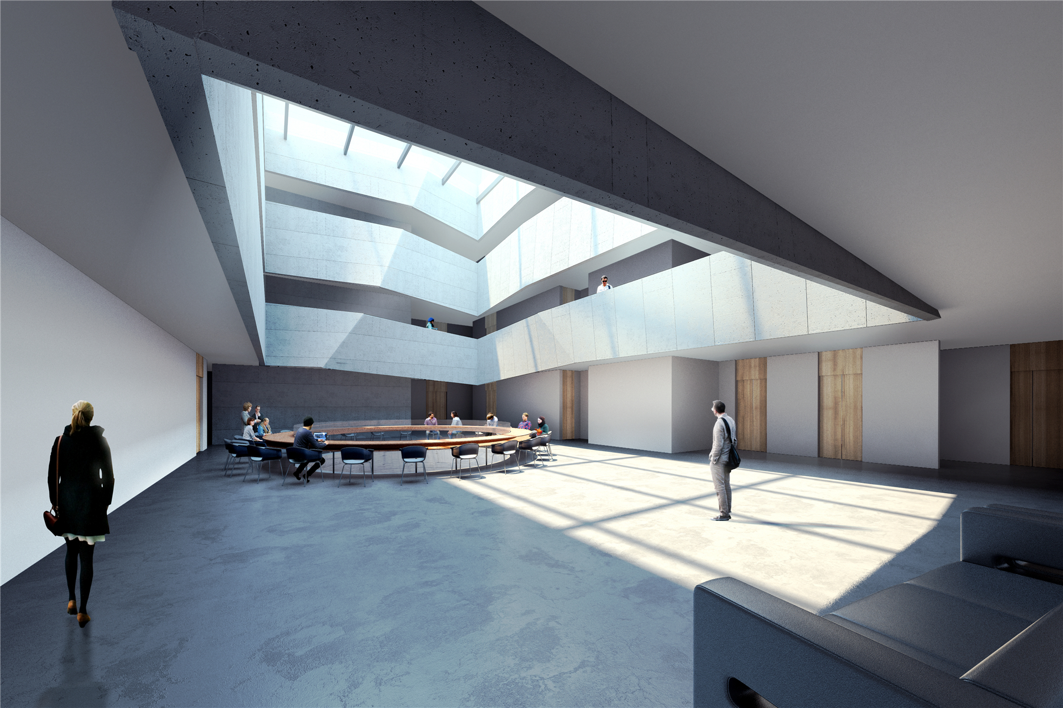
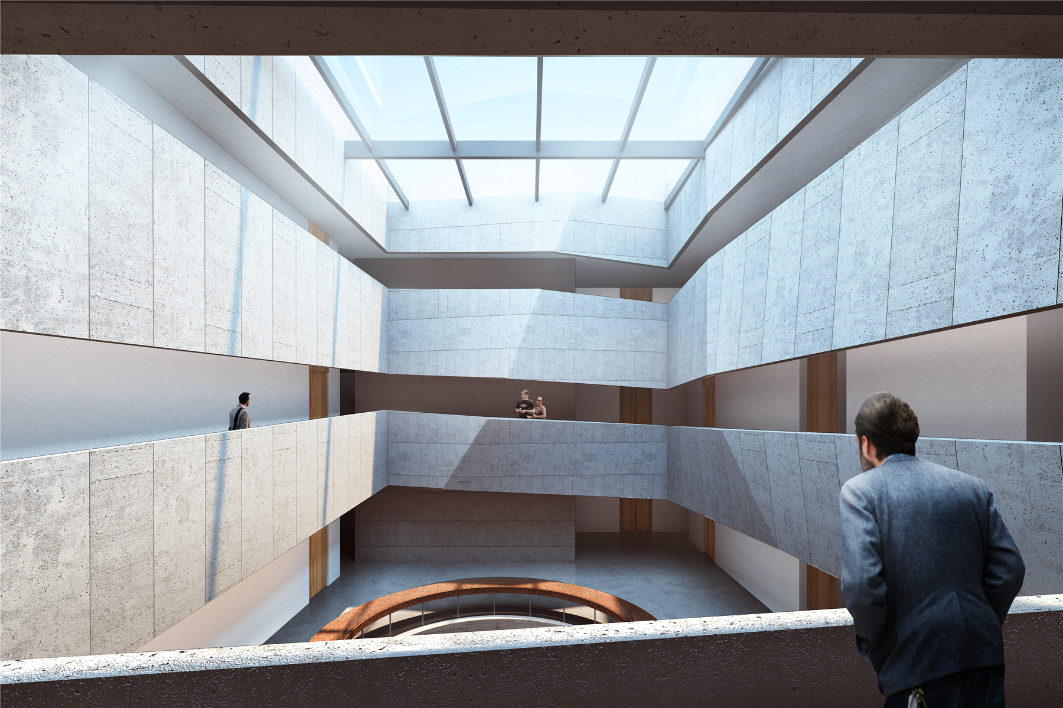
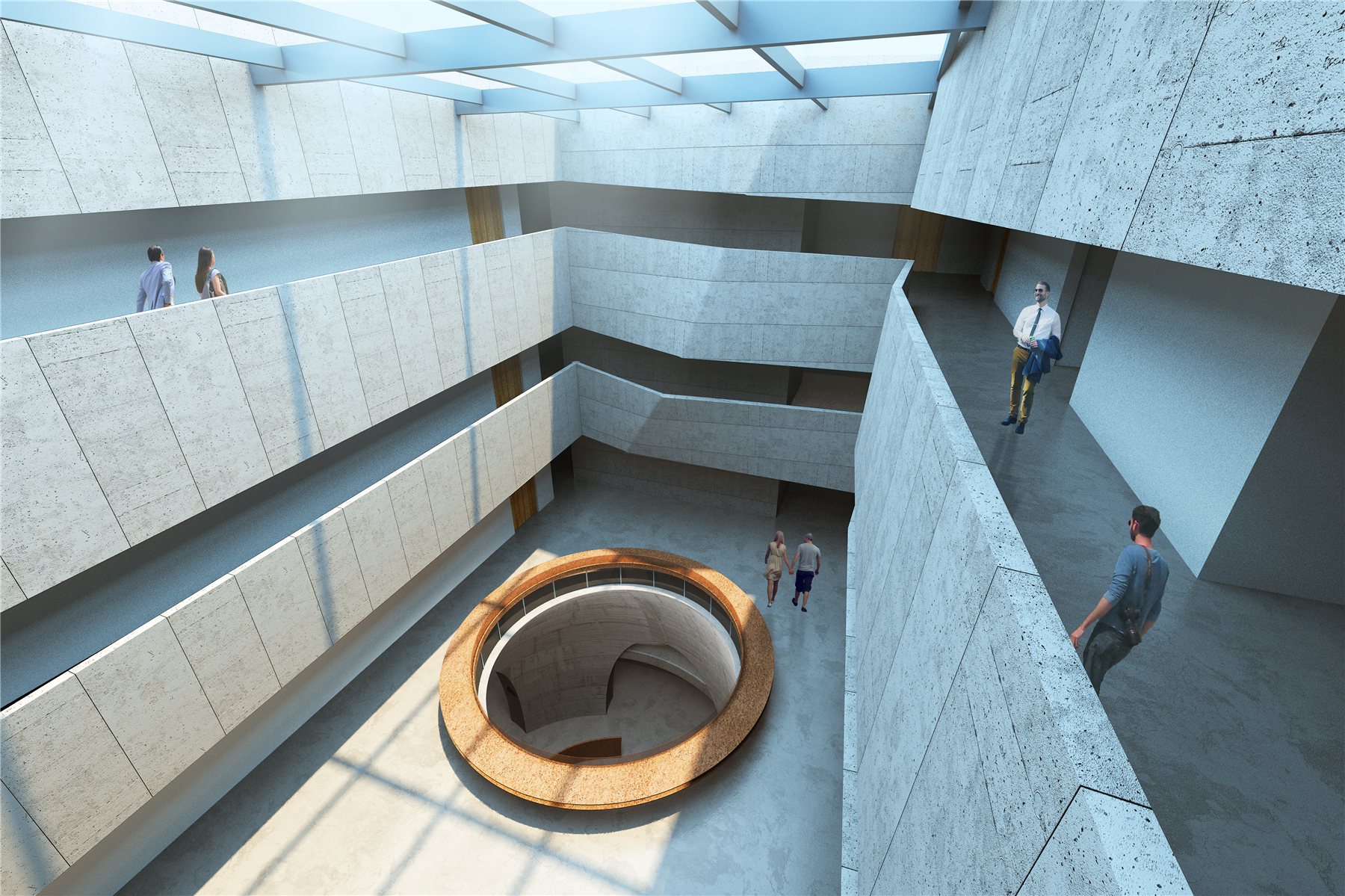
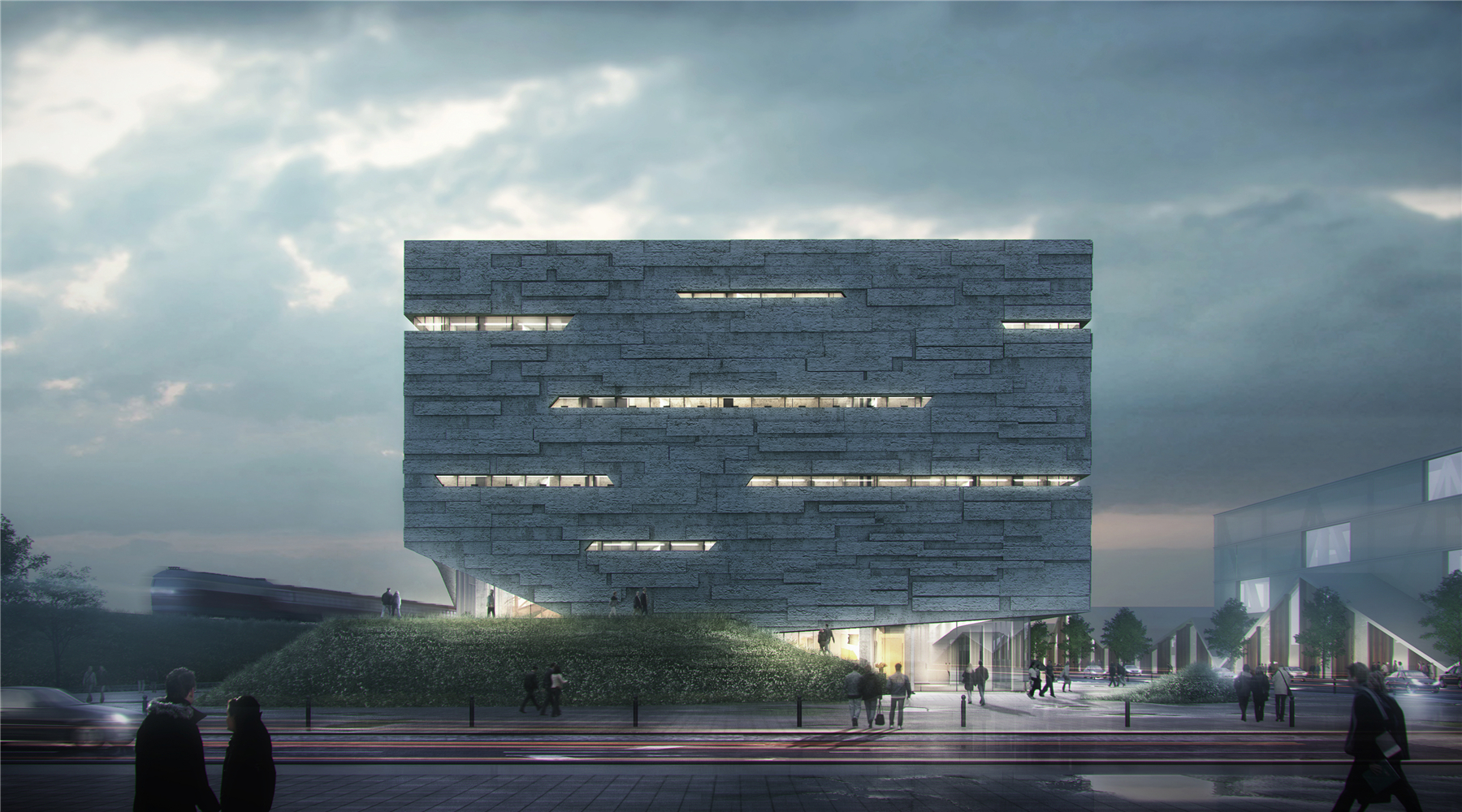
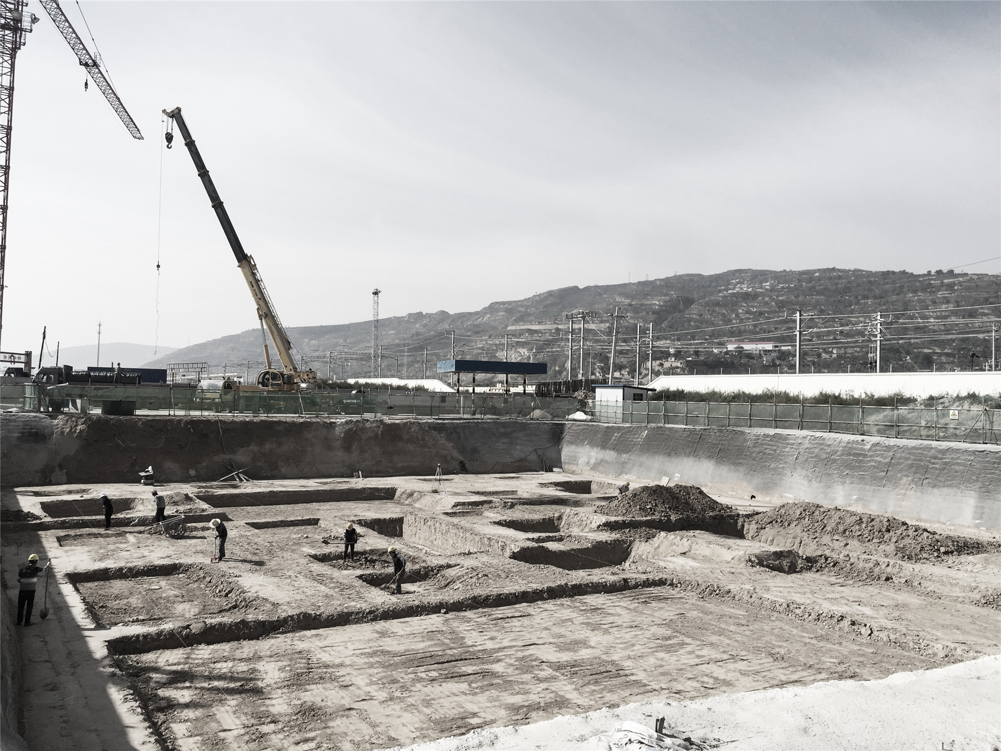
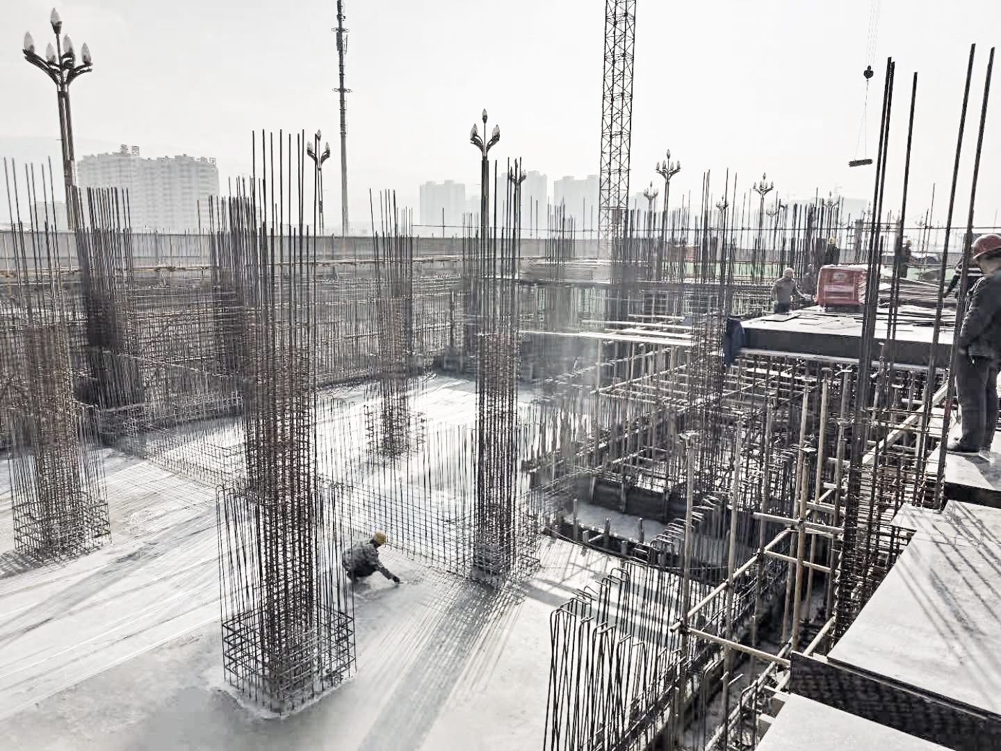
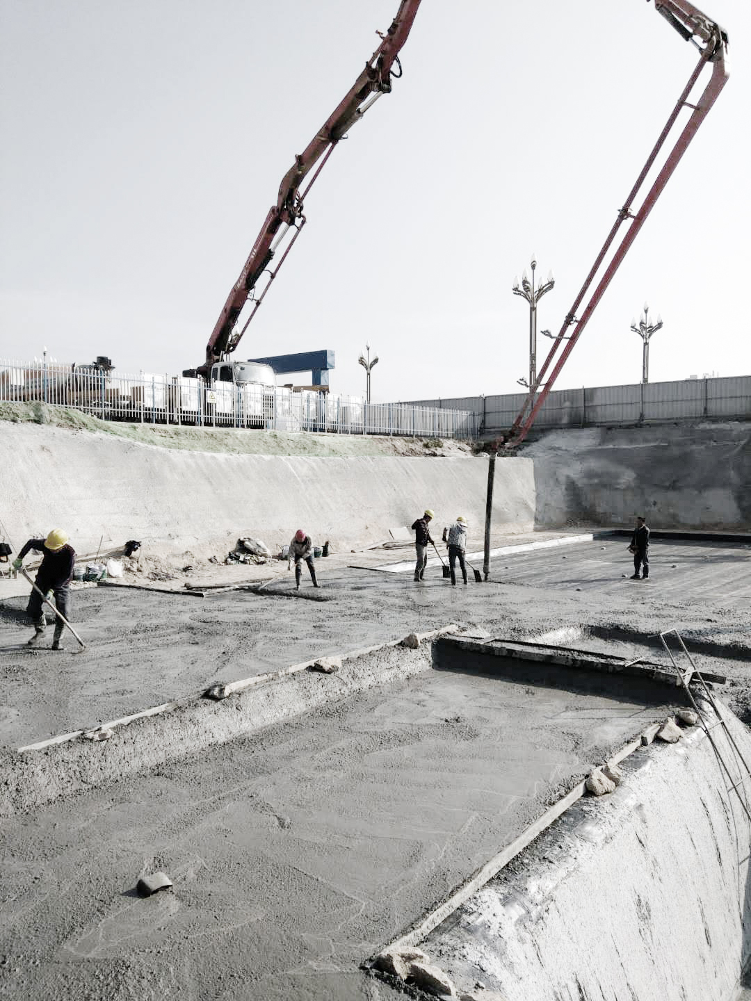
设计图纸 ▿
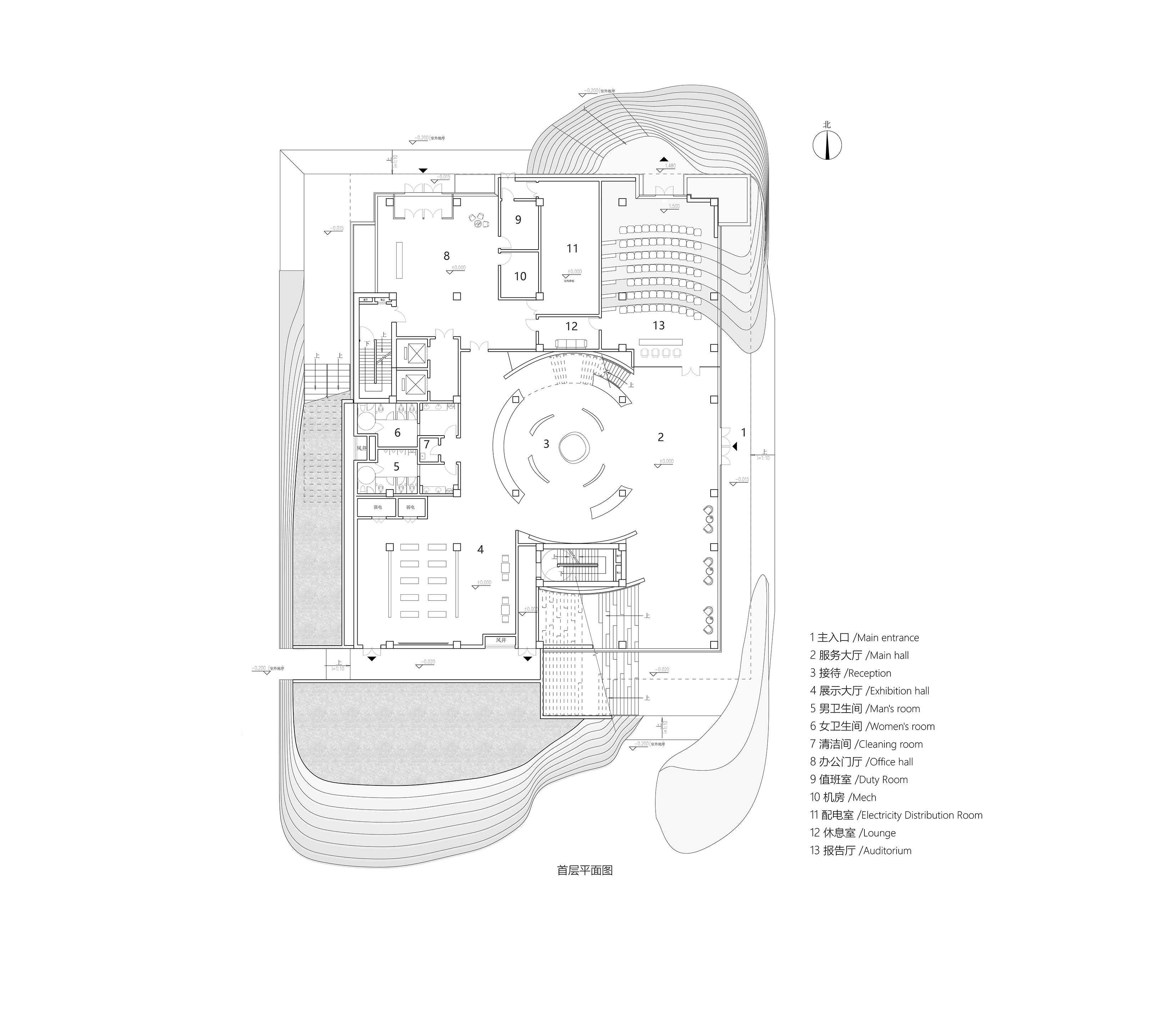

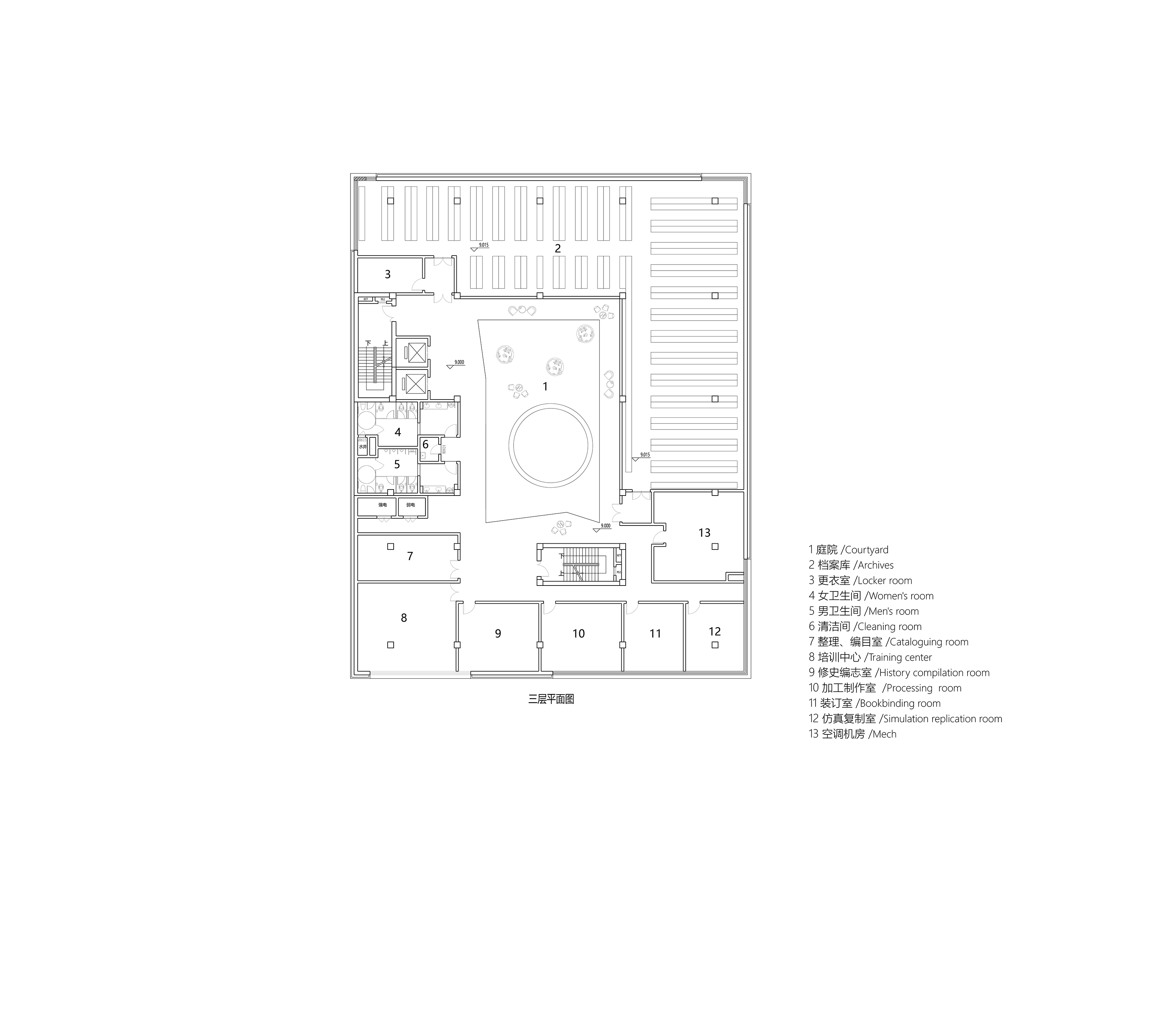
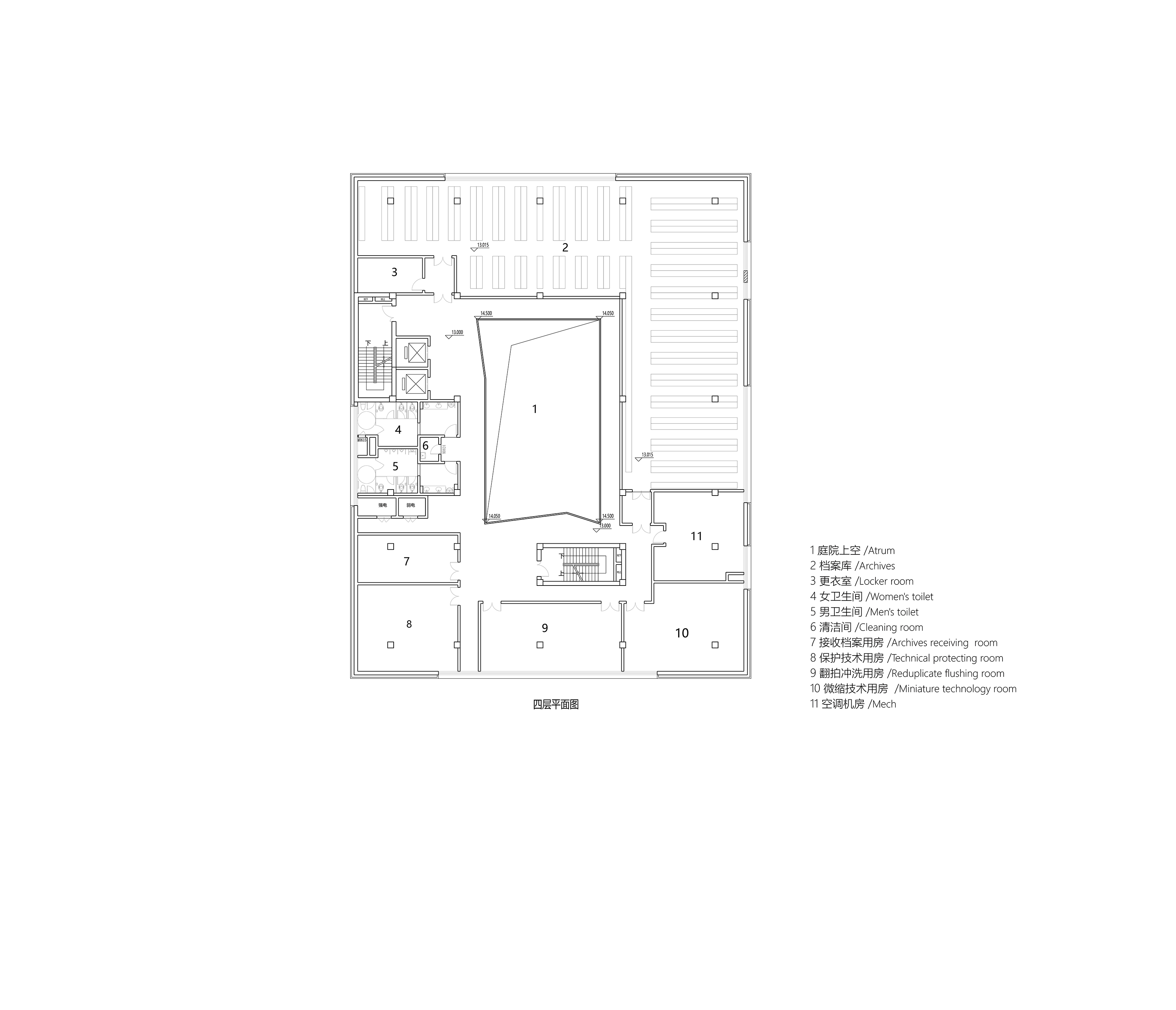
完整项目信息
设计时间:2017-2018
地点:甘肃秦安
类型:档案馆
状态: 在建
用地面积:5000.08平方米
建筑面积:6993.83平方米
建筑高度:21.3米
主持建筑师:杨圣晨
设计团队:阮冀乐,向芯瑶,常江,肖莹,张巽,柯军,沙飞宇,杜艳开,丛瑞
业主:秦安县档案局
主持设计:未舍建筑事务所
设计院:中鼎纪元建筑工程有限公司
室内设计:未舍建筑事务所
景观设计:未舍建筑事务所
数字媒体支持: WAY graphic studio
版权声明:本文由未舍建筑事务所授权有方发布,欢迎转发,禁止以有方编辑版本转载。
投稿邮箱:media@archiposition.com
上一篇:王澍匹兹堡演讲:指向真实社会现实的建筑教育实验
下一篇:空间形式随历史变迁:高云岭20号 / TAG建筑设计工作室