GOA大象设计
项目介绍视频 ©GOA大象设计
设计单位 GOA大象设计
项目地点 福建崇武
设计/建造时间 2013年—2018年
建筑面积 353平方米
丰盈·耕石艺术馆位于福建崇武,是国家级雕刻大师吴德强的作品陈列馆,也是一个位于雕刻工作厂内的改造项目。建筑师将三个不同姿态的院子植入建筑,形成了一个隔而不绝的独立世界。
Located in Chongwu, Fujian Province, Fengying · Stone Art Museum exhibits the works of national master sculptor Wu Deqiang. It is also a renovation project in a carving work factory. The architect has incorporated three courtyards with different layouts into the building, thus creating a self-contained world without being isolated from the outside.
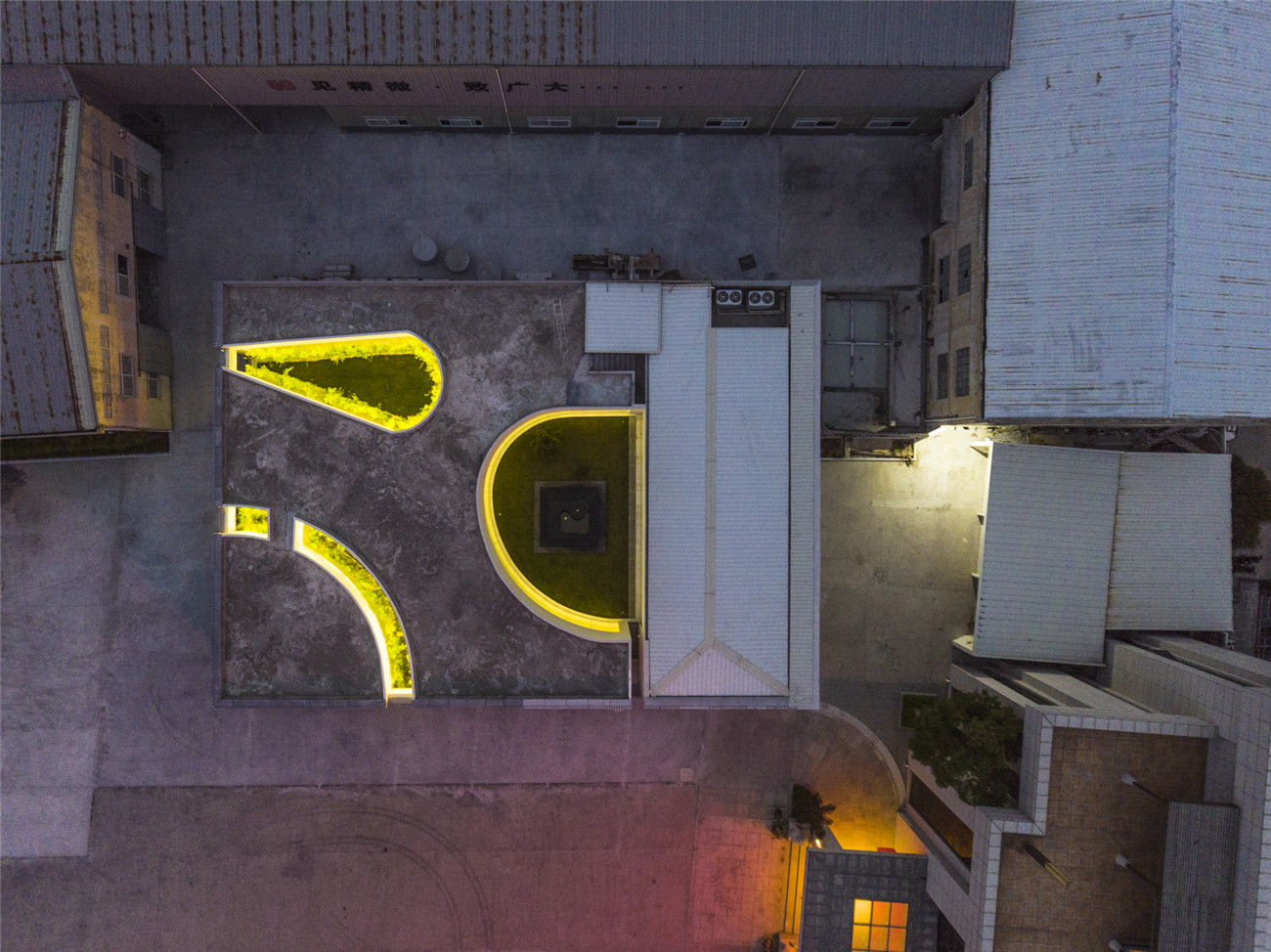
场地中原有若干间石材加工厂房、一座新落成的办公楼以及三间平房。平房曾经是雕刻家的工作室,尽管已经十分老旧,却是他宝贵的回忆。场地周围的雕塑车间高达10米,工作时粉尘飘散。略显凌乱的现场与忙碌的石雕工人一同提示了设计的命题:如何在现状环境中创造一个不受干扰的展陈空间?如何处理旧建筑所承载的情感价值与使用价值之间的落差?
There were formerly several stone processing plants, a newly completed office building and three bungalows on the site. The bungalows were once the sculptor's studio, preserving a lot of precious memories despite its old appearance. The 10-meter-high sculpture workshop in the vicinity would emit dust at work. The slightly messy scene and busy stone carving workers jointly give a hint about the key to the design: How to create an undisturbed exhibition space in the current environment? How to make up the difference between the sentimental value carried by the old buildings and the use value?
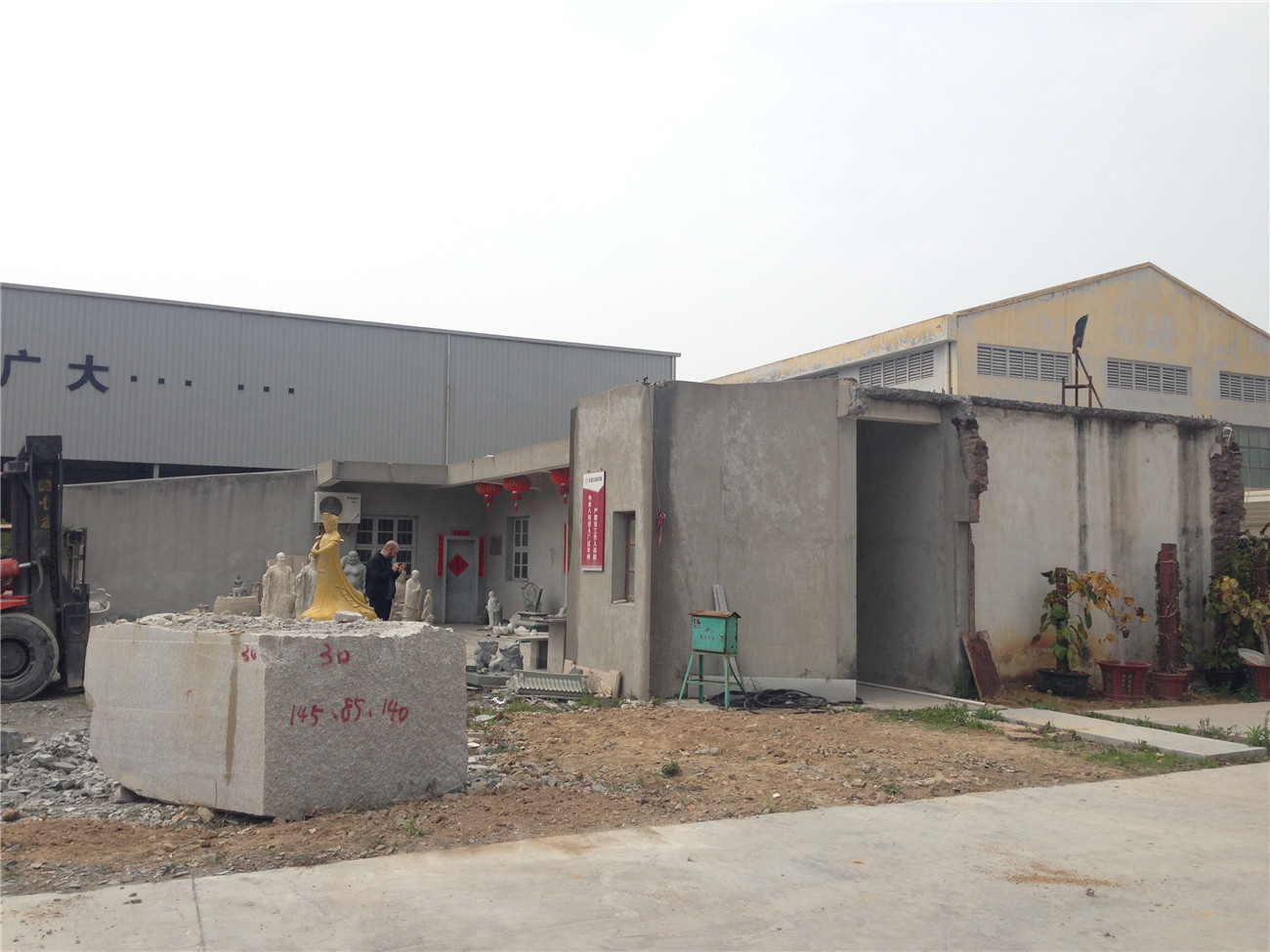
项目的造价预算不高,为了屏蔽场地周围的不良因素,建筑师选择了内向化、小而精的基本策略。落成后的艺术馆呈简洁、完整的方形体量,精心设置的三条缝隙可以透过一丝视线,成为内、外空间隐匿的关联。
Given the limited budget to cover the basic maintenance, engineering and installation of the project work, the architect has adopted an internalized strategy that values elegance based on a small size in order to eliminate the adverse factors around the site. The museum completed takes on a square shape which is simple and complete. Three gaps are carefully conceived to allow a glance from either inside or outside, implicitly connecting the two spaces.
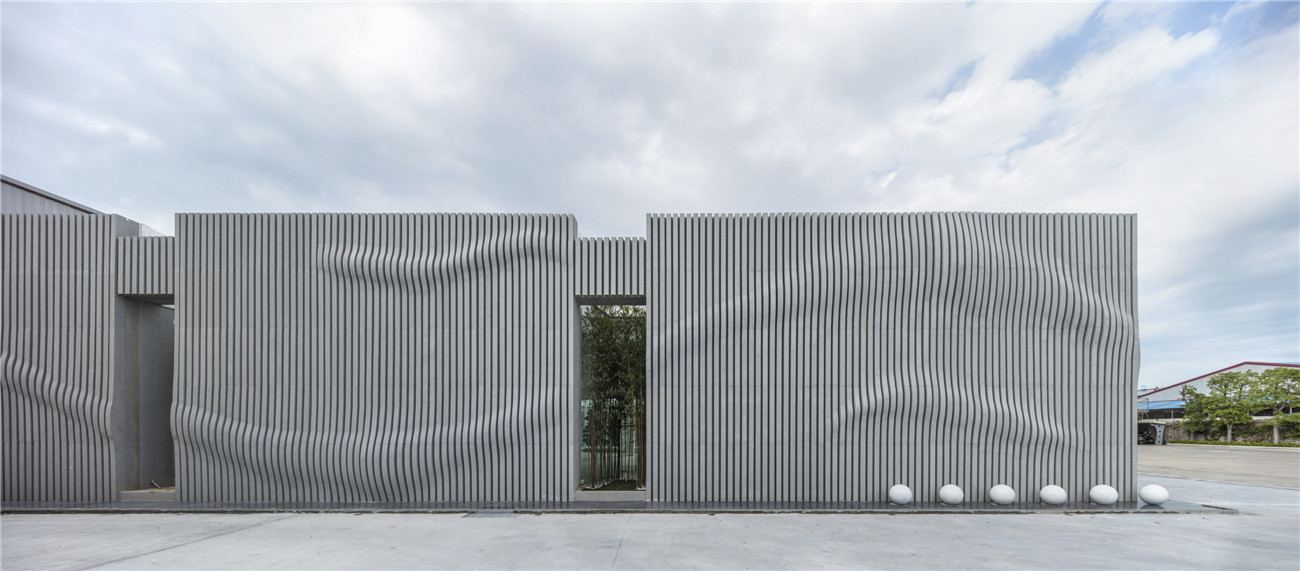
建筑师保留了满载回忆的三间旧创作室,在老房子的南侧扩建了新馆。通过庭院的置入,让代表“过去”与“未来”的两部分建筑围合成完整的空间,连续的檐下空间引领观者缓缓来到艺术馆入口。充满生机的庭院成为时间与空间双重关系的自然过渡,弱化了建筑的新与旧对比。
The architect retained three old studios filled with memories and expanded the new building on the south side of the old house. The courtyard inserted links the two halves of the building that respectively represents the past and the future into a complete space. The continuous space under eaves gradually leads visitors to the entrance of the museum. The lively courtyard serves as a natural transition between different space and time that alleviates the sharp contrast between the new and the old buildings.
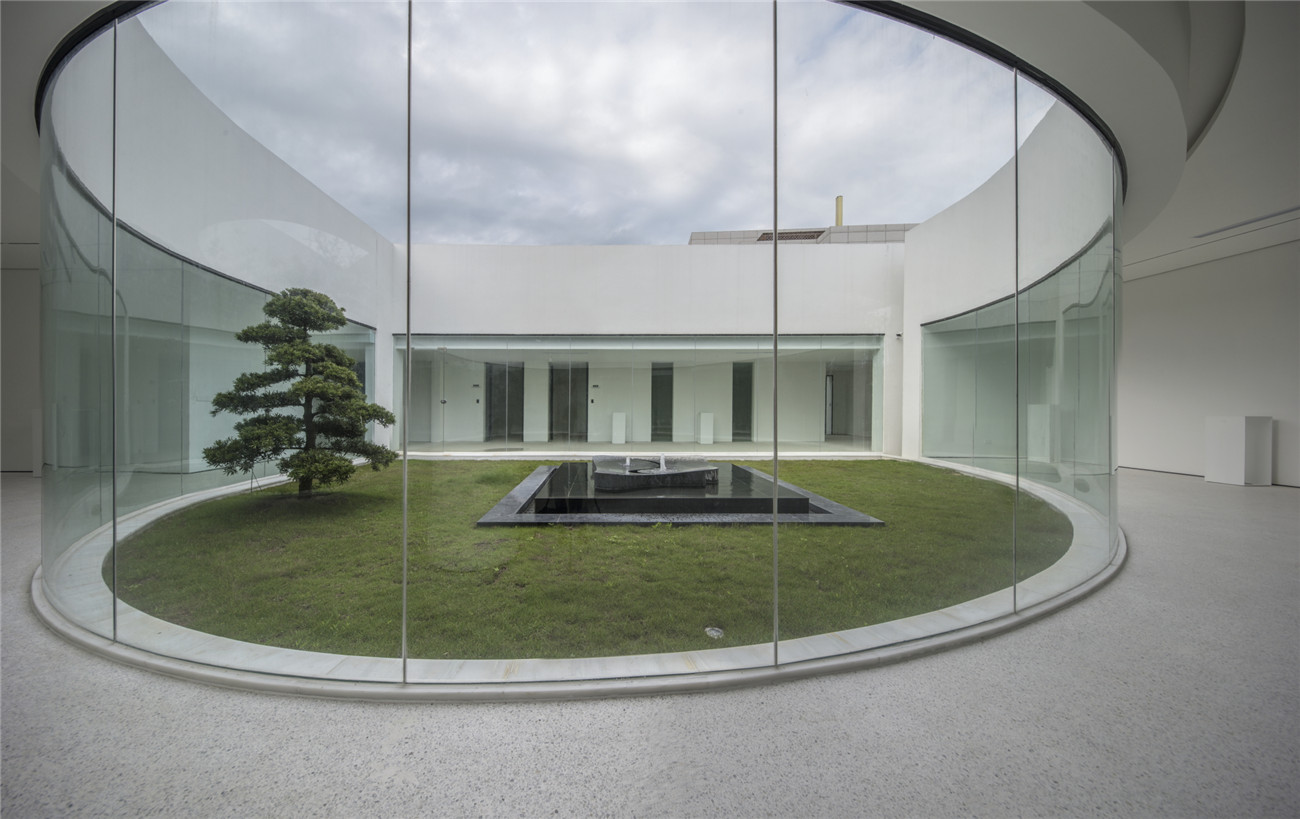
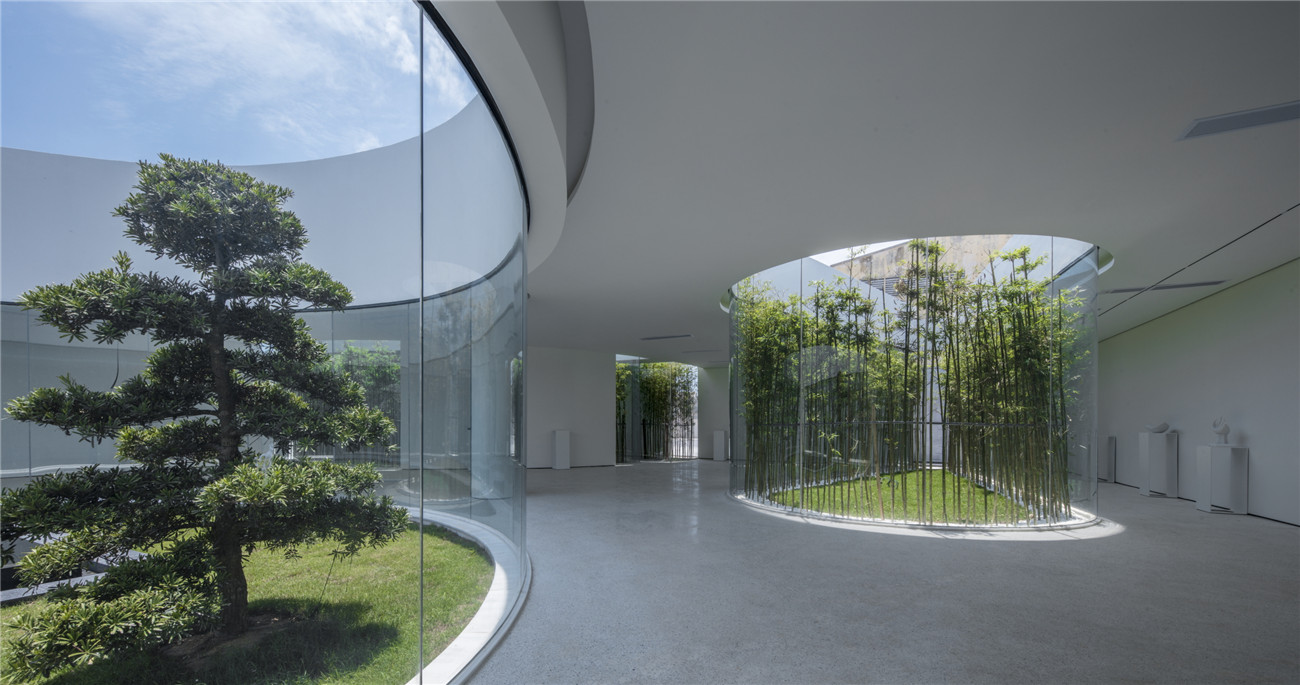
考虑到雕塑展品的尺寸大小迥异,建筑师没有采用常规的全人工照明,而是提议在展馆中引入自然光来控制馆内的整体氛围。因为大型雕塑通常陈列在户外,自然光线更接近其真实的展示环境,而特别设计的人工射灯更适应微型雕刻艺术品的展示需要。建筑外墙由雕刻家亲自操刀设计,采用当地石材塑造出凹凸渐变的肌理,赋予墙面生动、丰富的变化。
Considering that the works vary in size, the architect didn't use conventional full artificial lighting, but proposed to introduce natural light into the hall for a better vibe. For large sculptures are usually displayed outdoors and natural light is more likely to create a genuine exhibition environment, and specially designed artificial spotlights are more suitable to display miniature sculptures.The exterior wall of the building is designed by the sculptor. The local stone materials are used to form an arc-shaped concave-convex gradient effect as if the surface of the rock surface is raised, making the wall surface with vivid and rich changes.
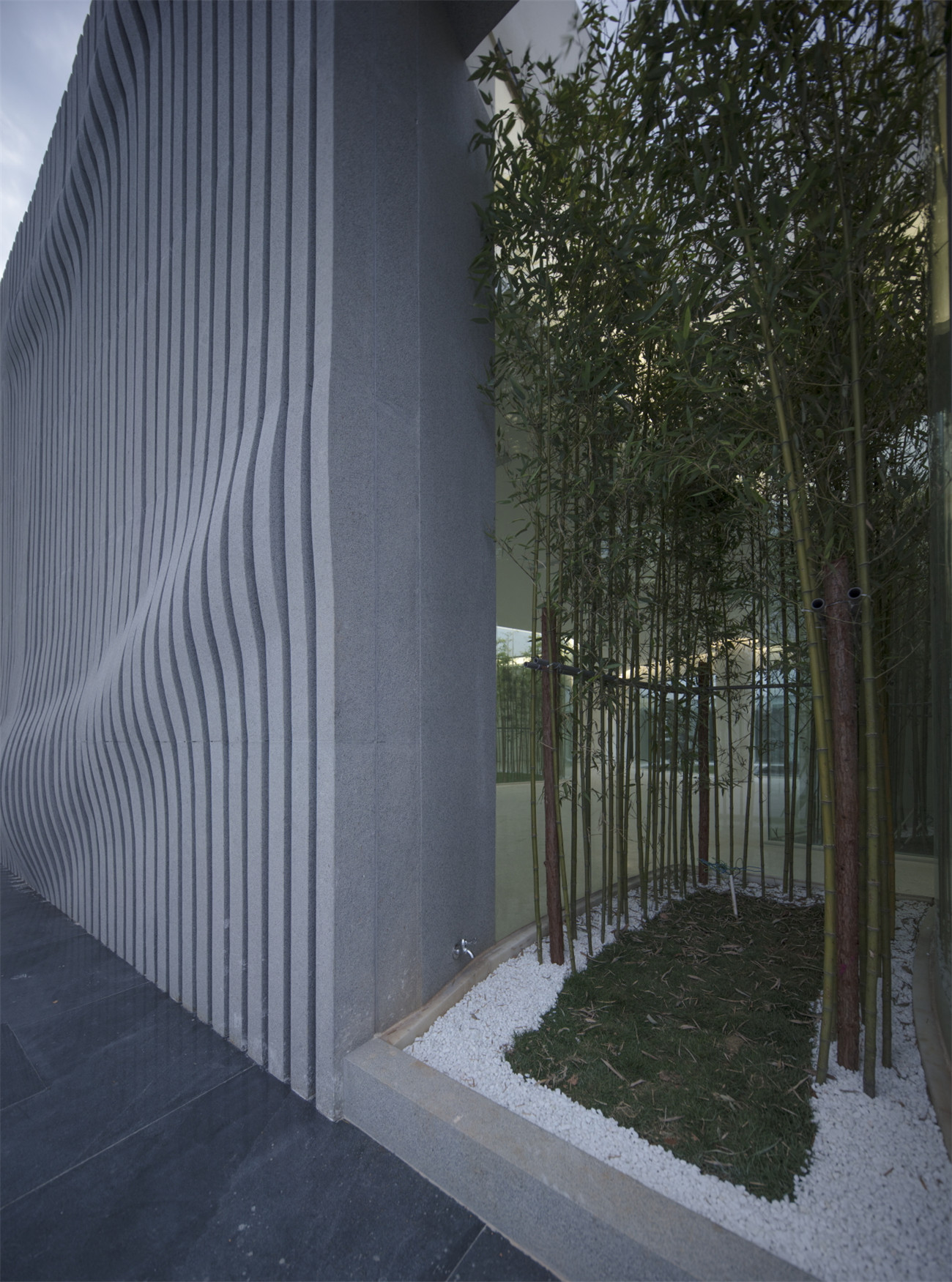
新旧建筑之间保留了各自的独立结构。墙体间的缝隙暗示了中央D形院子,也承担了沉降缝和内院排水口的功能。西南角U形天井创造出一面向内伸展的天然画屏,曲面玻璃将天光散射到展厅,营造出通透、明亮的体验。东南角环形院子为放映室创造了一面完整的弧墙,弯曲的开口给室内带来微妙柔和的光线,也为光洁的外墙创造出丰富的光影变化。
The old and new buildings retain their own independent structures. The gap between the walls implies the central D-shaped courtyard, and plays a role of settlement joint and internal courtyard drain.The U-shaped patio at the southwest corner creates a natural screen that stretches inward. The curved glass scatters daylight to the exhibition hall to create a transparent and bright experience.The circular courtyard at the southeast corner provides a complete arc wall for the projection room. The curved opening brings subtle and gentle light and creates a light and shadow change on the clean exterior wall.
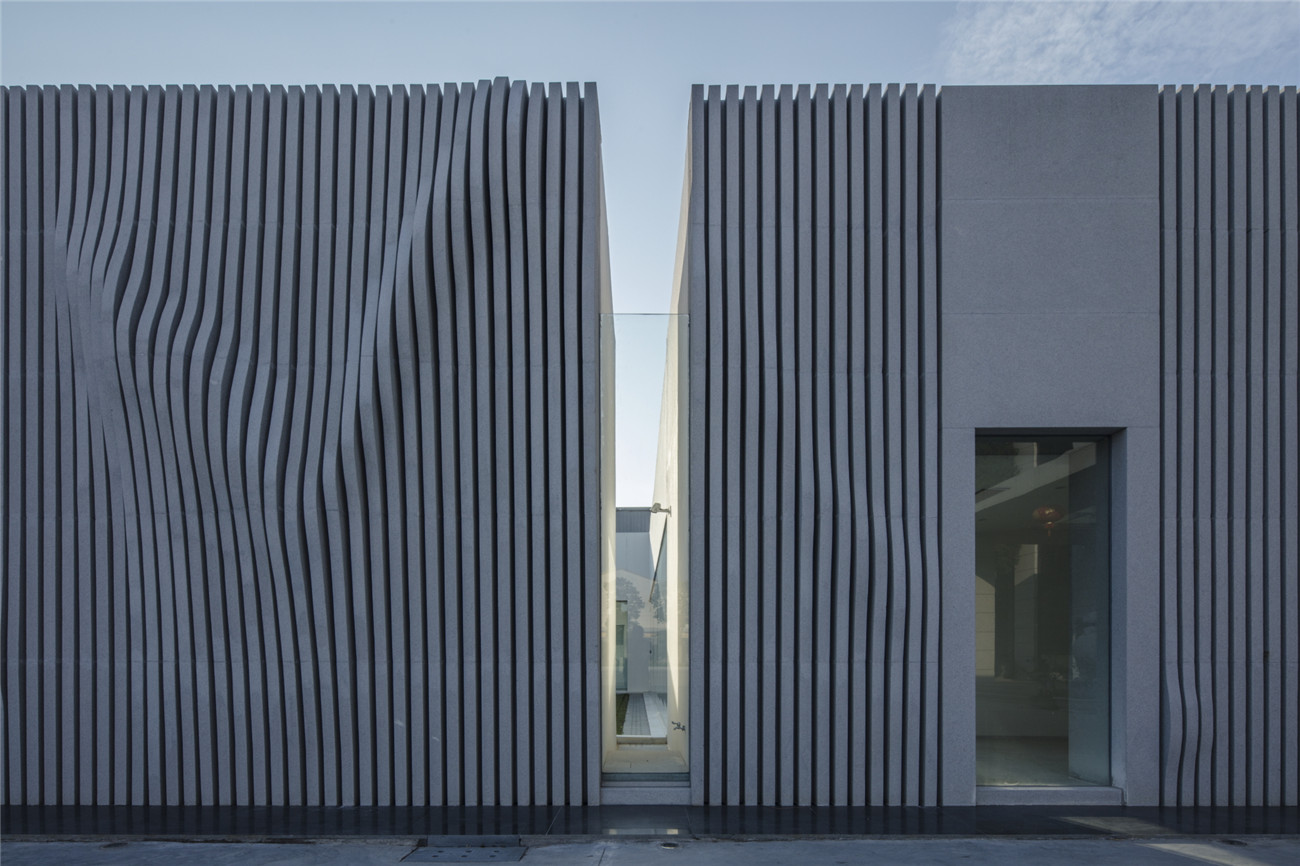
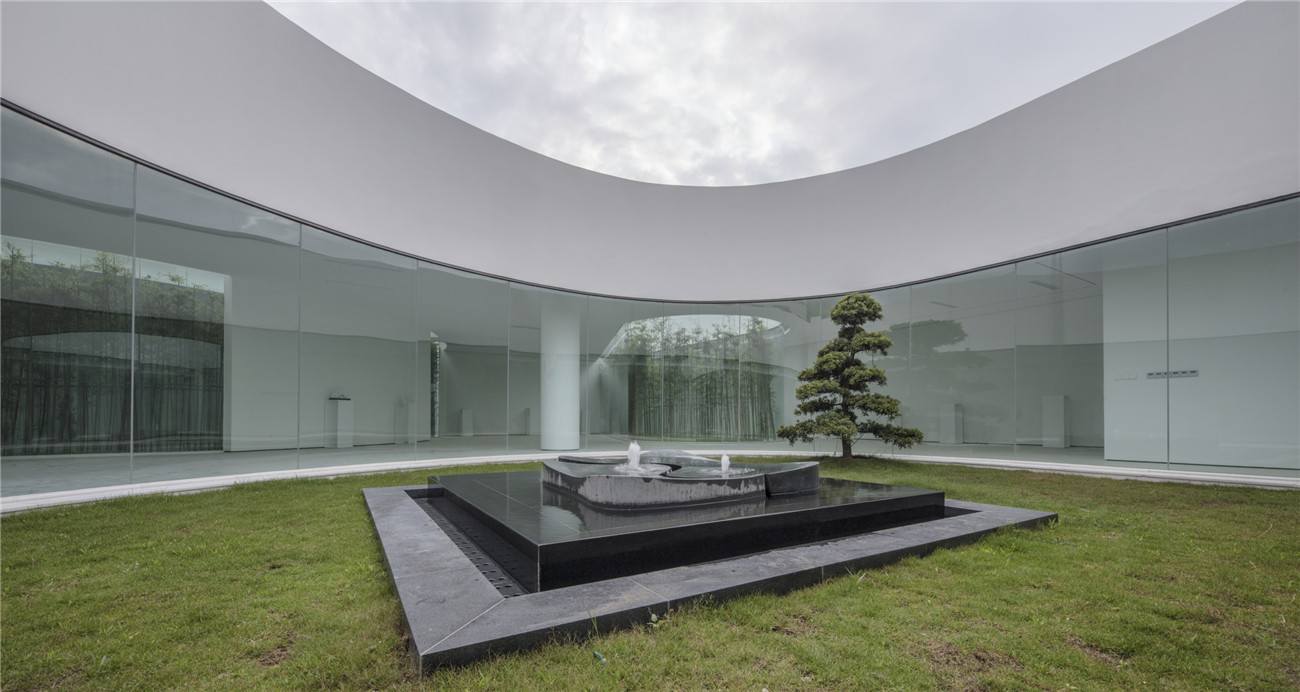
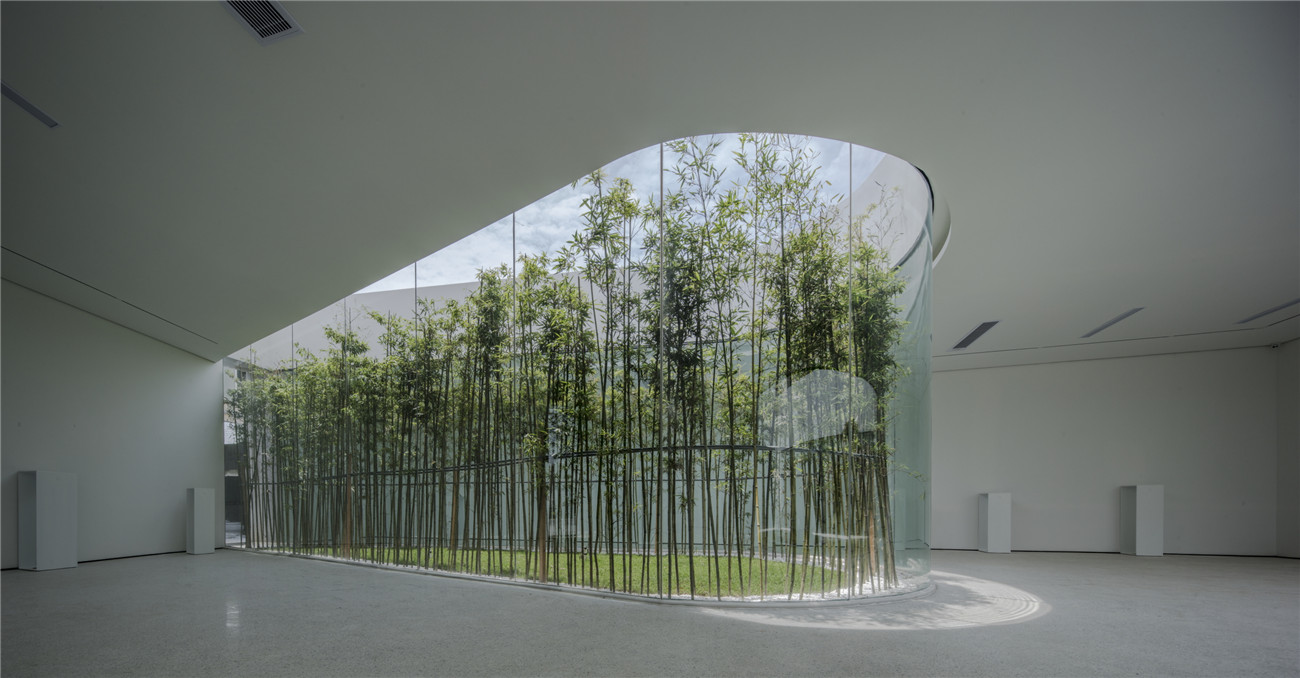
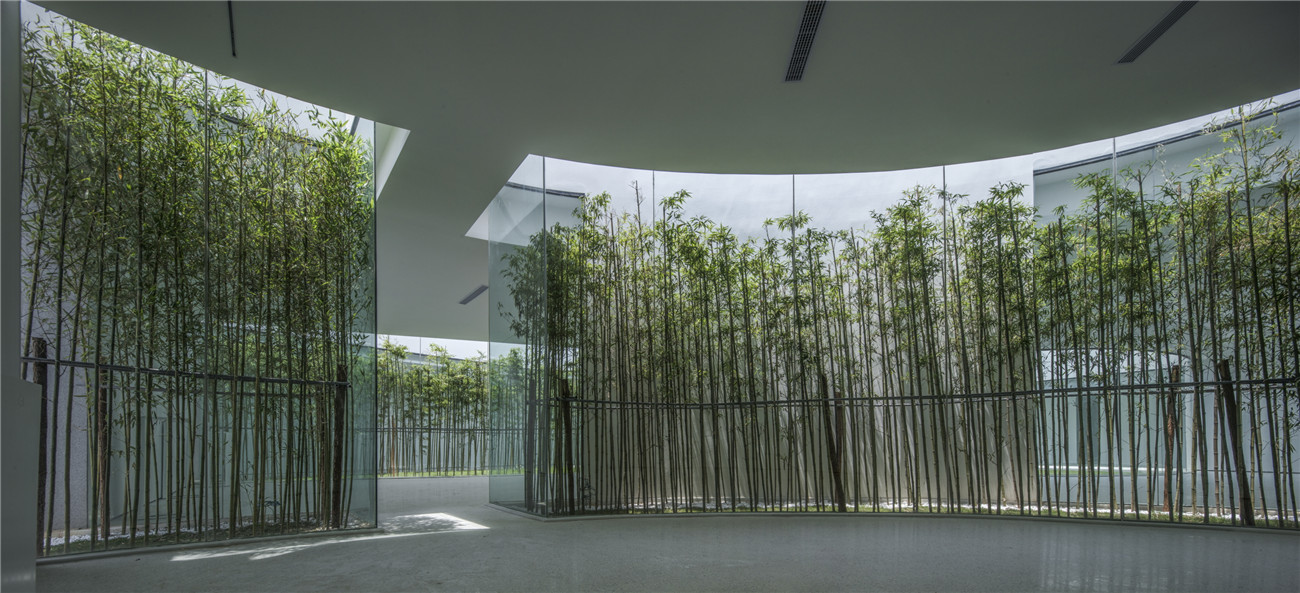

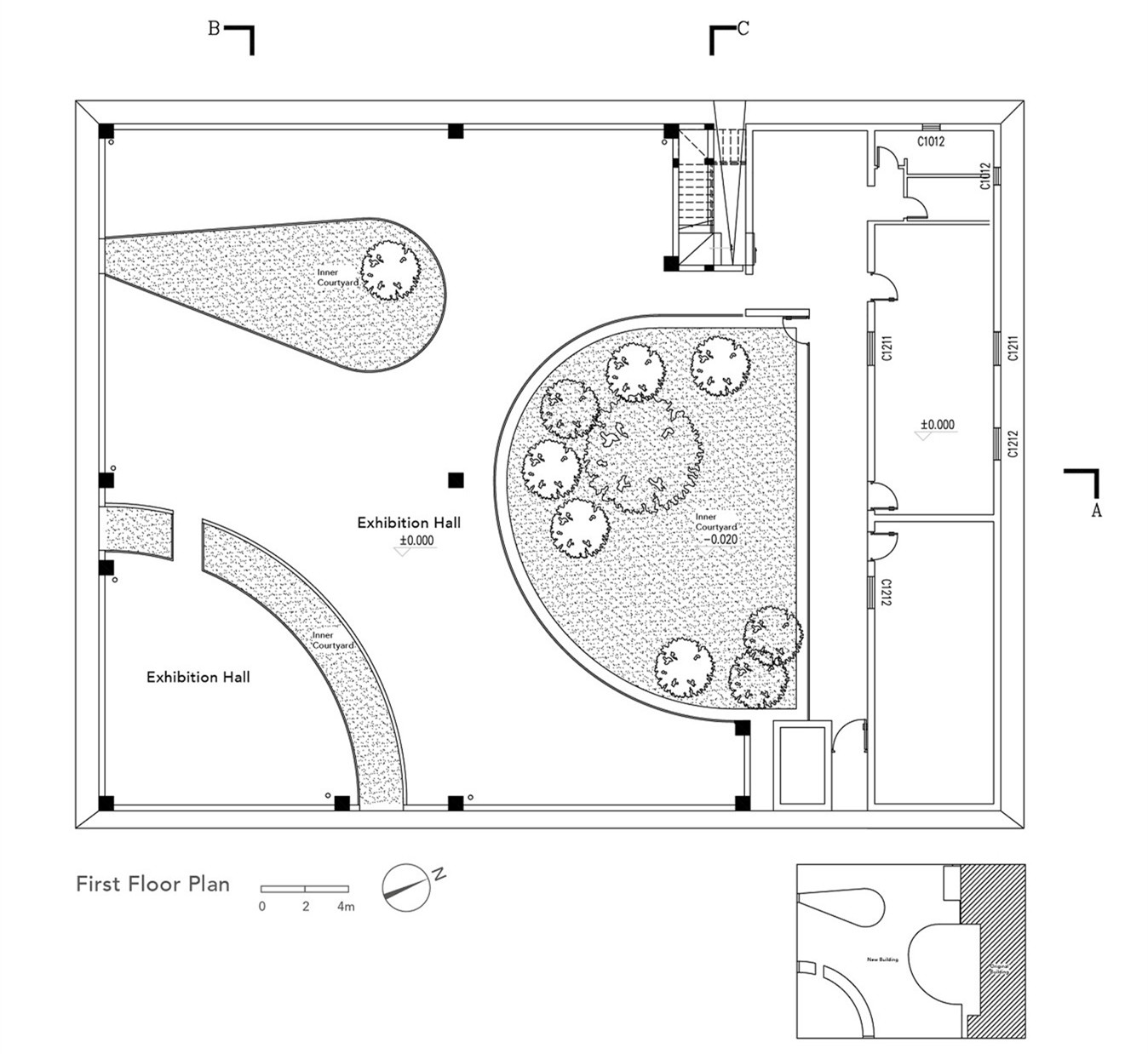

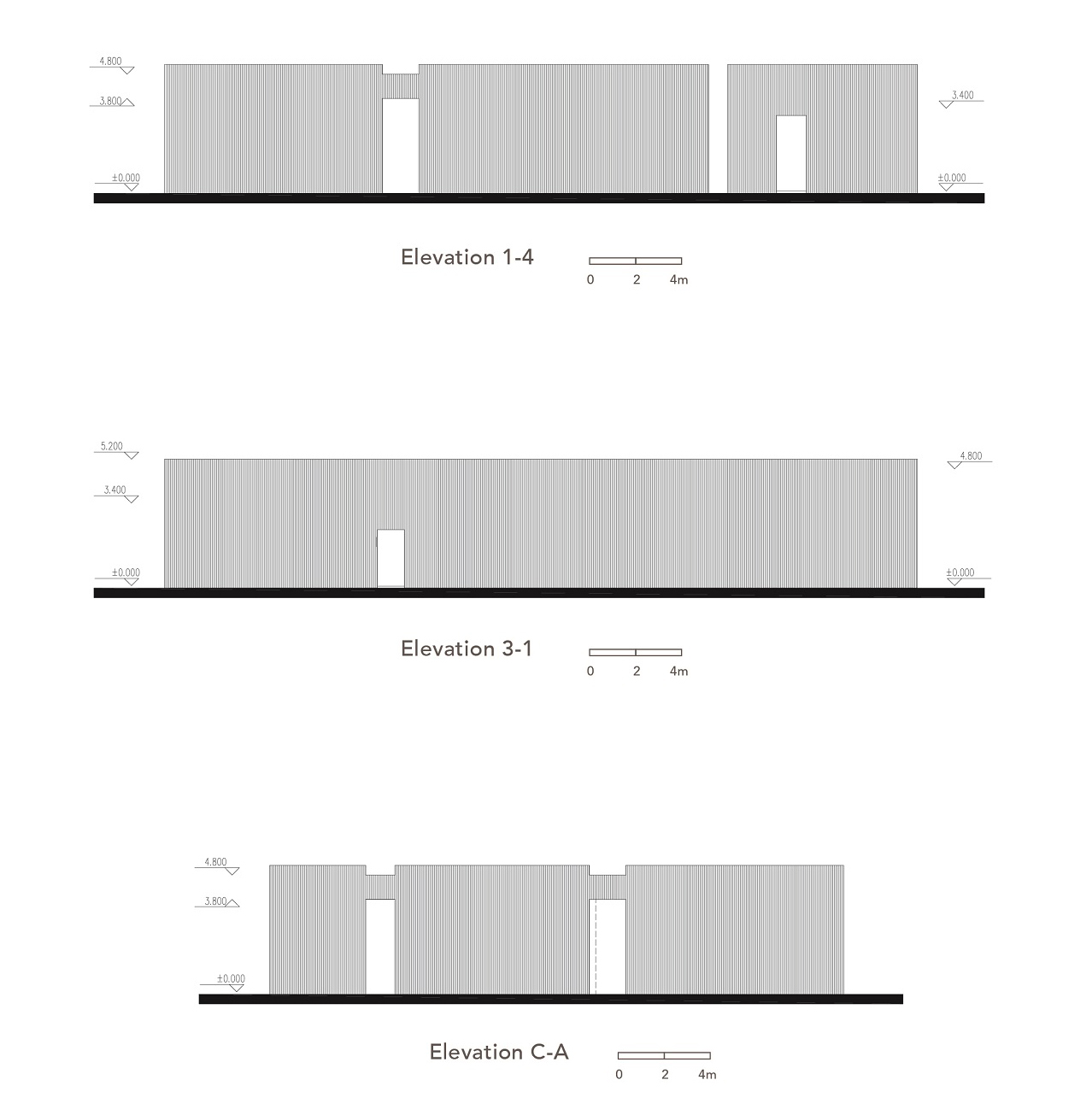
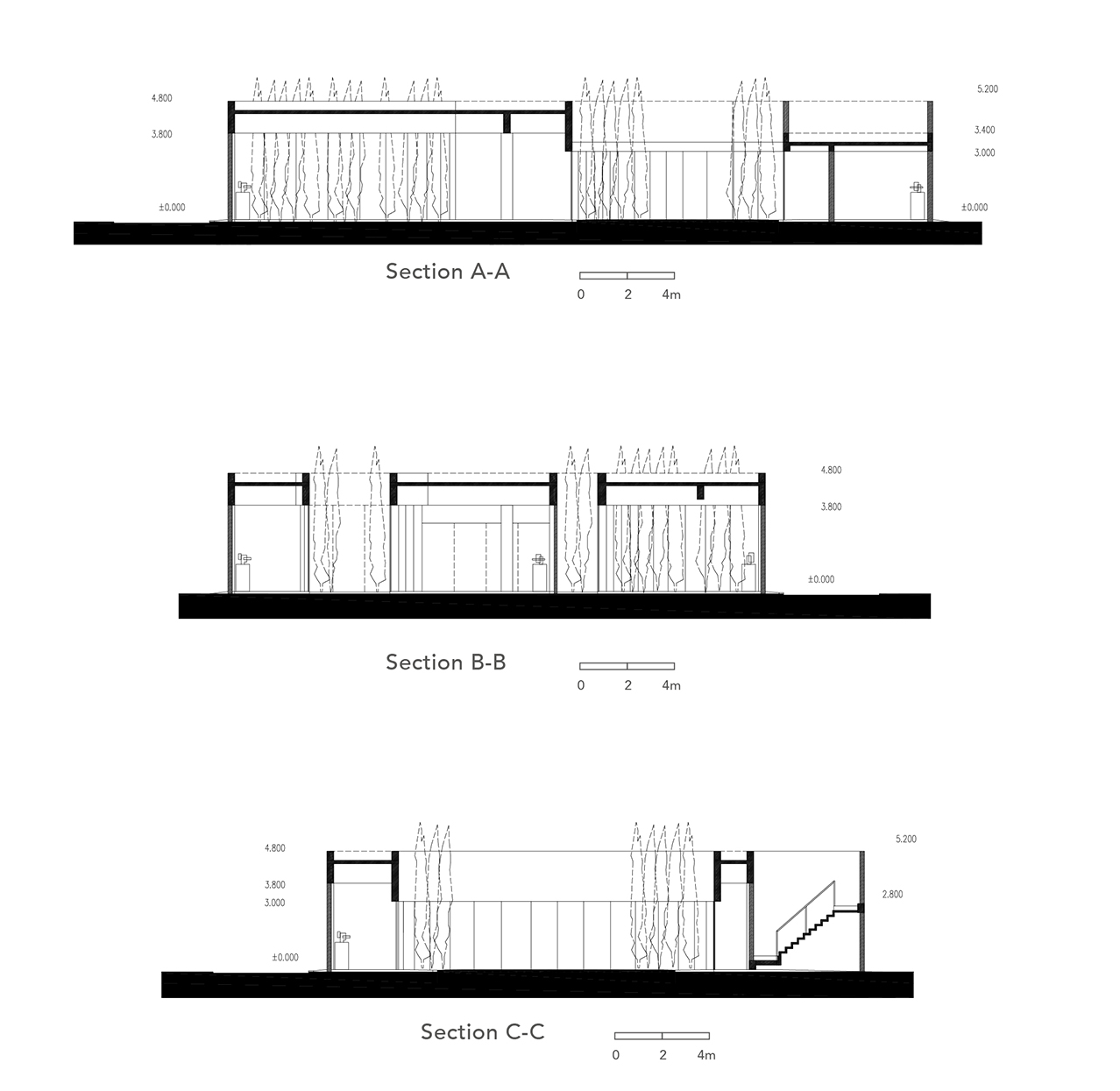
完整项目信息
项目名称:丰盈·耕石艺术馆
项目类型:建筑
项目地点:福建崇武
设计单位:GOA大象设计
主创建筑师:王彦
设计团队完整名单:
徐晨歆、周春鸣、陈优优、方骁、何骞、陶淳
业主:福建丰盈雕刻有限公司
造价:100万元
建成状态:建成
设计/建成时间:2013年-2018年
室内空间及景观雕塑:吴德强
石材立面设计:吴德强、李展辉
施工:福建宏鹏建设工程有限公司
摄影师:吕恒中
版权声明:本文由GOA大象设计授权有方发布,禁止以有方编辑后版本转载。
上一篇:NASA公布”3D打印栖息地”挑战赛第三阶段优秀名单
下一篇:时空的洞穴:CPLUS在越后妻有大地艺术节