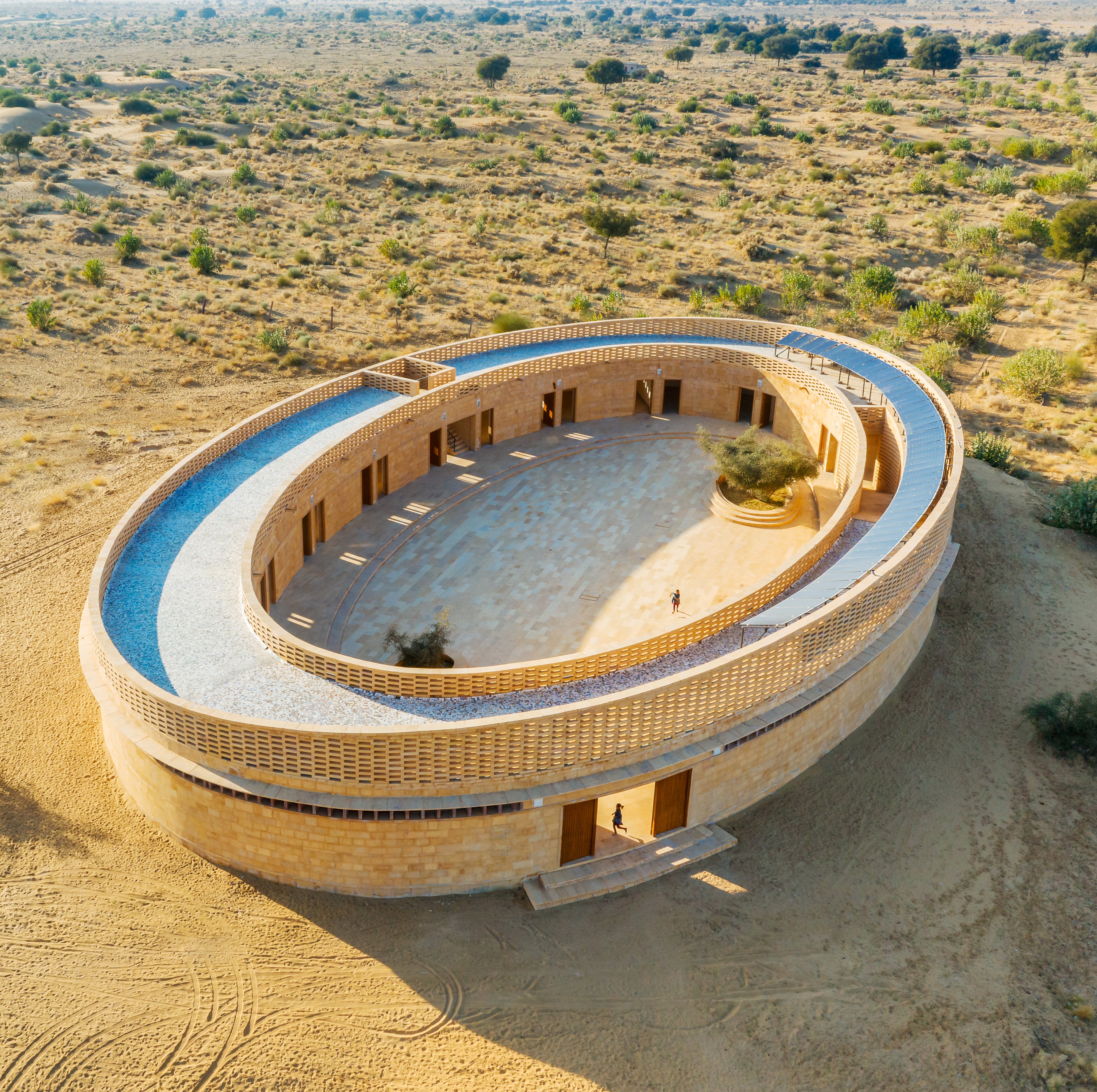
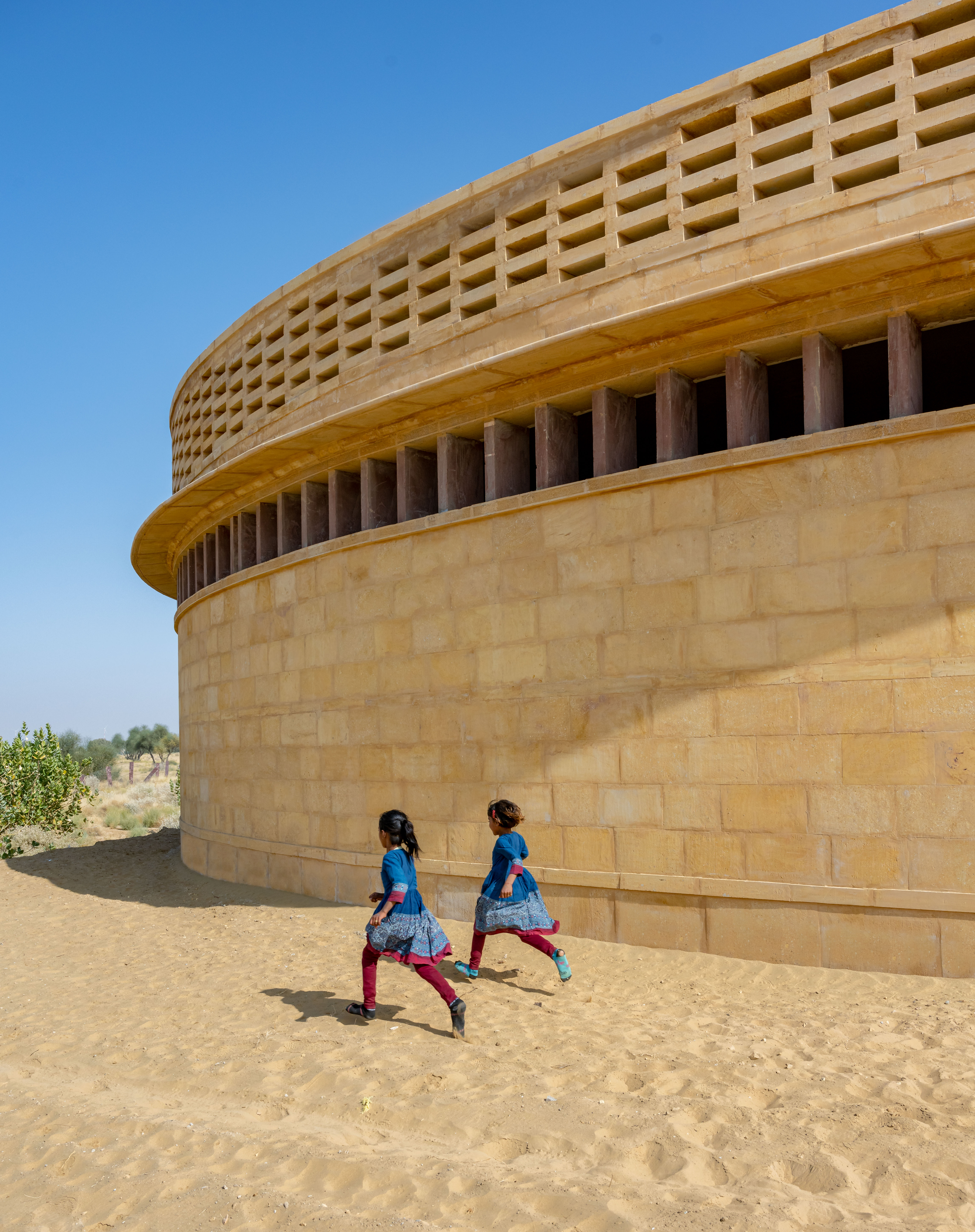
设计单位 Diana Kellogg Architects
项目地点 印度贾沙梅尔
建成时间 2021年
建筑面积 825平方米
Rajkumari Ratnavati女子学校位于印度拉贾斯坦邦(Rajasthan, India),坐落在广袤而神秘的塔尔沙漠(Thar Desert)中心地带,其建筑独特的椭圆形砂岩结构与干旱的风景完美融合。这所学校计划于2021年7月开放,会接收400余名女学生,她们的年龄从幼儿园到10年级不等,这些女孩生活在贫困线以下的地区,那里的女性识字率仅有36%。
Sitting atop numerous acres in the heart of the mystic Thar Desert in Rajasthan, India, stands The Rajkumari Ratnavati Girl’s School - a fantastical oval sandstone structure that blends seamlessly into the arid landscape. Set to open in July 2021, the school will serve more than 400 girls, from kindergarten to class 10, that live below the poverty line in the region where female literacy barely touches 36 percent.
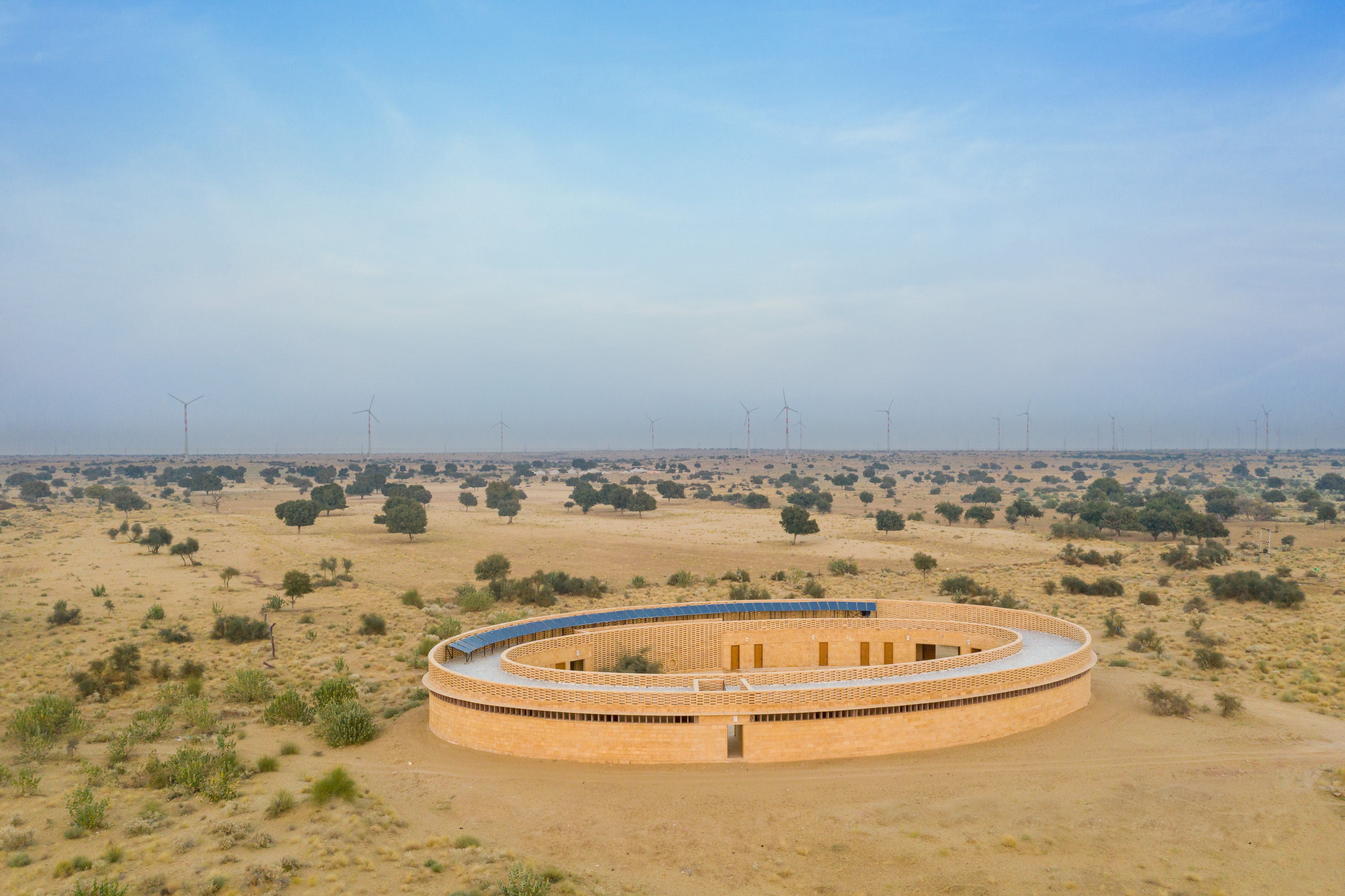

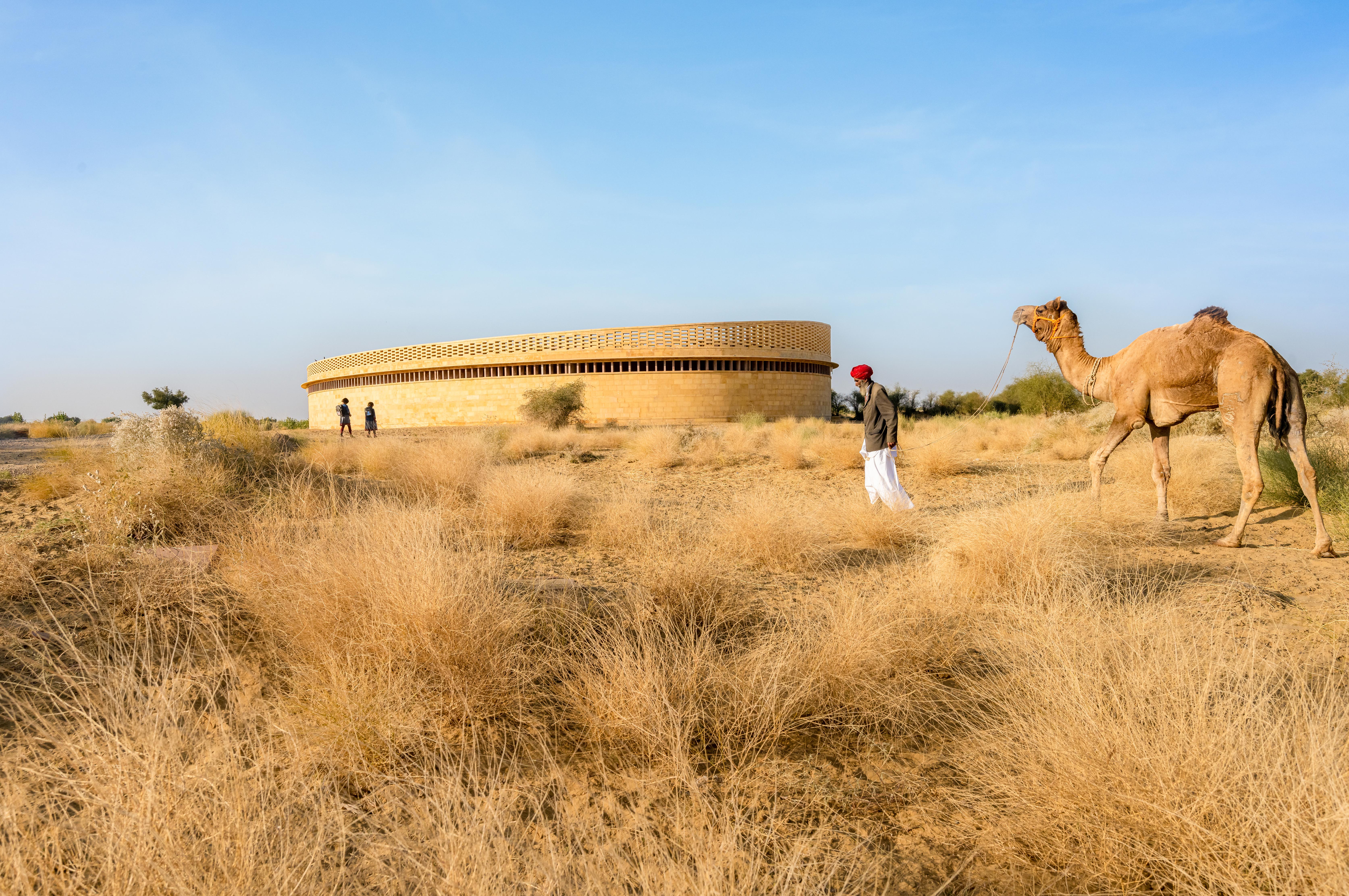
这所学校就如同沙漠之境贾沙梅尔(Jaisalmer)的一座灯塔,是为改善社区生活而建。工匠们基本都是当地女孩们的父亲,他们用当地的砂岩建造了这所学校,不久之后他们还将建造起两座新的建筑:一座是“The Medha”,一个带有图书馆和博物馆的表演及艺术展览空间;另一座是妇女联合会(The Women’s Cooperative),工匠会在这里向当地女性传授编织和刺绣技术。
Standing as a beacon in its desert kingdom of Jaisalmer, The Rajkumari Ratnavati Girl’s School was built to improve the lives of the community. Local craftsmen—often the fathers of the girls—built the school using local sandstone, and soon two more structures will be erected: The Medha - a performance and art exhibition space with a library and museum, and The Women’s Cooperative where local artisans will teach mothers and other women weaving and embroidery techniques from the region.

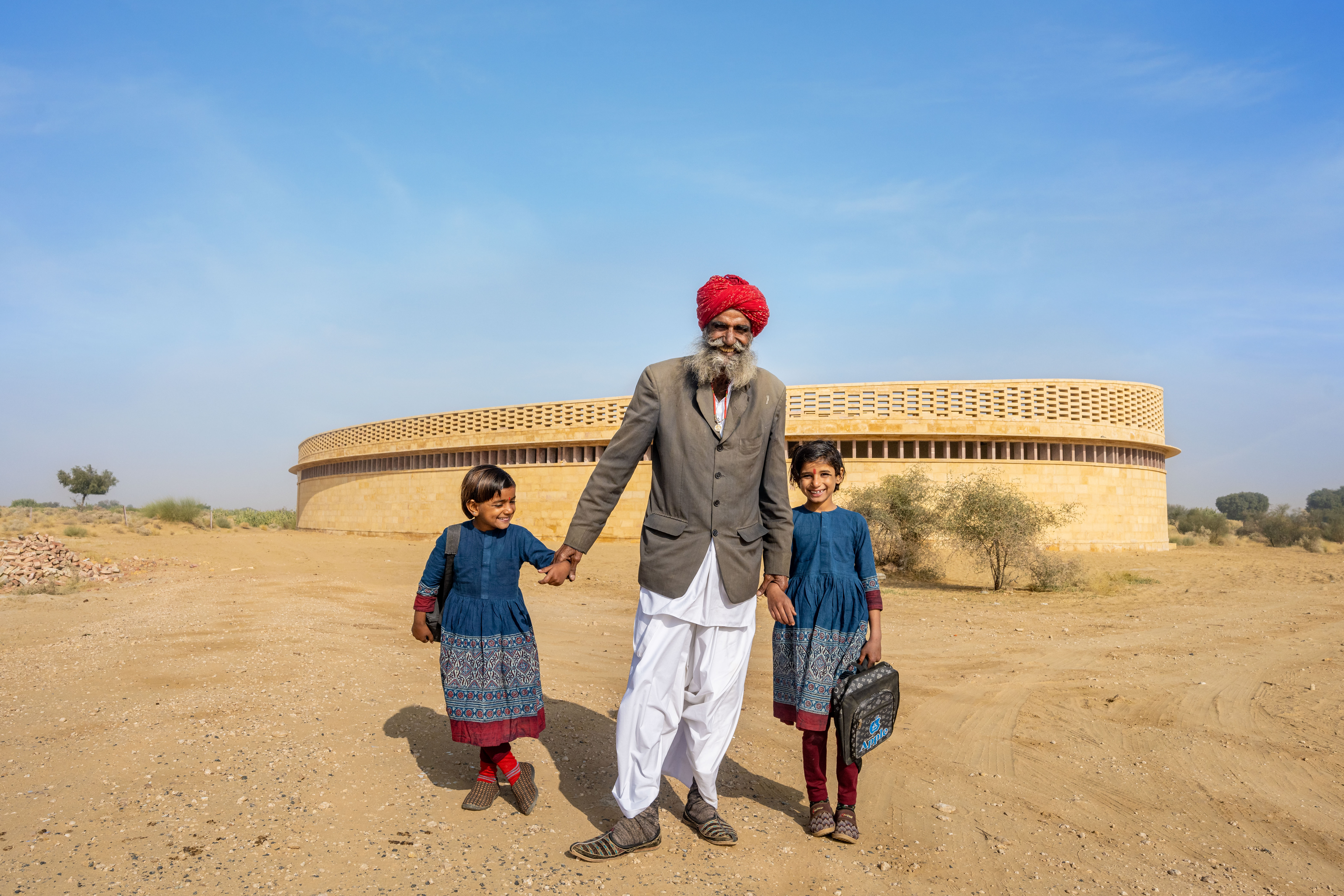
三座建筑组成的“GYAAN中心”综合体,均由Diana Kellogg主创参与设计。项目业主则是CITTA,致力于支持世界各地偏远贫困社区的发展。GYAAN中心将为年轻女性的进一步教育及独立提供机会,并在全球范围内提高人们对印度女性所面临问题的认知。
The complex of three buildings will be known as the GYAAN Center. Designed by New York City-based architect Diana Kellogg of Diana Kellogg Architects, the GYAAN Center was created in partnership with CITTA, a non-profit organization that supports development in some of the most economically challenged, geographically remote or marginalized communities in the world. The GYAAN Center will equip young women with the tools to further their education and independence as well as raise awareness surrounding the issues faced by women in India on a global scale.
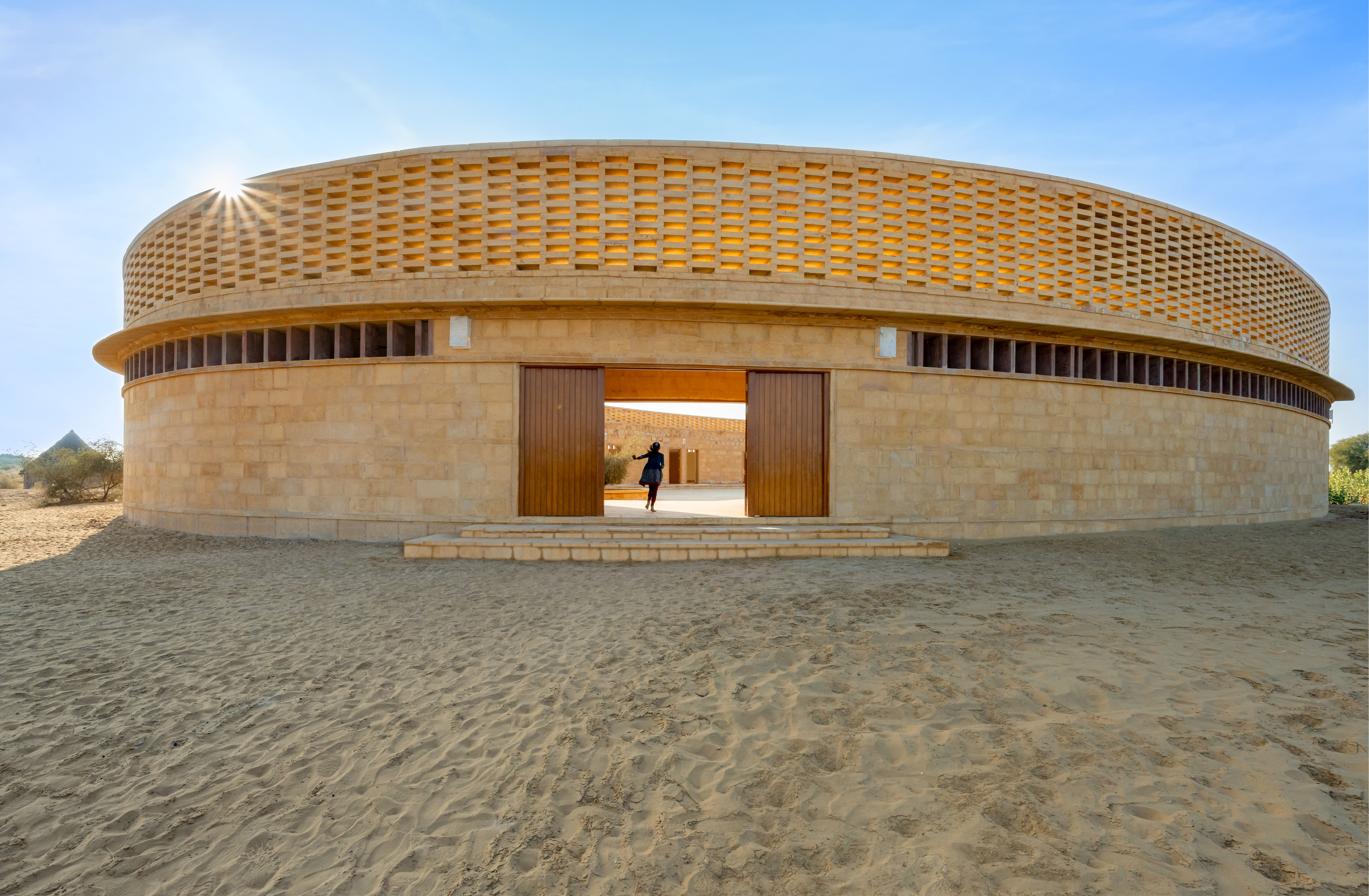
项目主创说:“有效的设计需要充分理解和尊重这个地方的历史,包括它的文化、地理特征和风土人情。我希望创造一个充满‘光’和‘归属感’的建筑,一个能与人们的灵魂产生共鸣的结构。”
“Effective design is a process requiring compassion and respect for the history of a place – its culture, its topography and its vernacular, said Diana Kellogg, Founder, Diana Kellogg Architects. “I wanted to create a building about light and community – a structure that resonates with the soul of its people.”

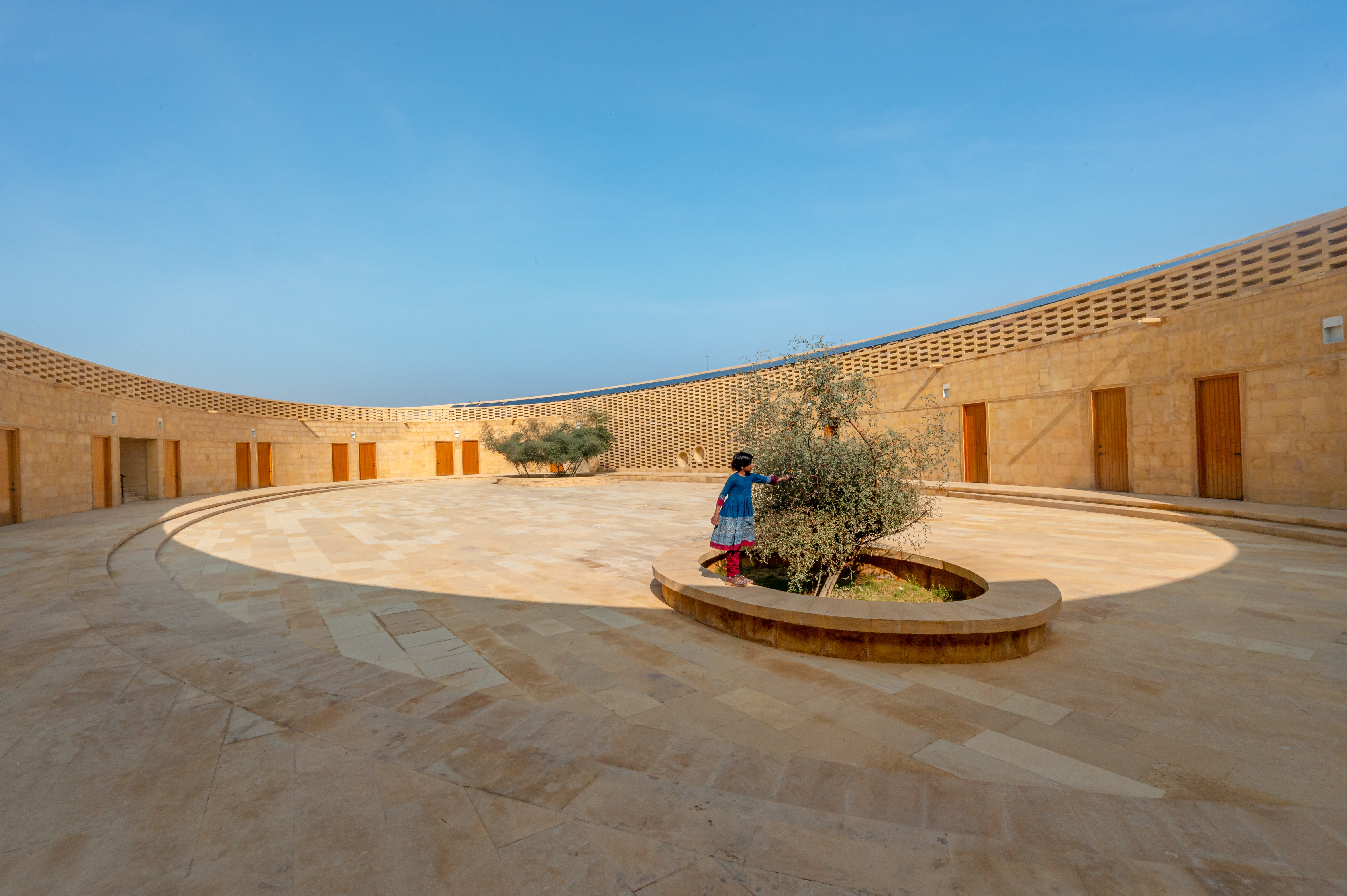
设计团队无偿为中心提供了设计方案,同时也重视建筑的可持续性。团队与当地工匠进行了密切的合作,用手工雕刻的贾沙梅尔砂岩建造了这所学校。
Sustainability was of utmost importance to Kellogg and her team, who designed the GYAAN Center pro bono and worked entirely with all local craftsmen to build the first structure – The Rajkumari Ratnavati Girl’s School – out of hand-carved Jaisalmer sandstone.

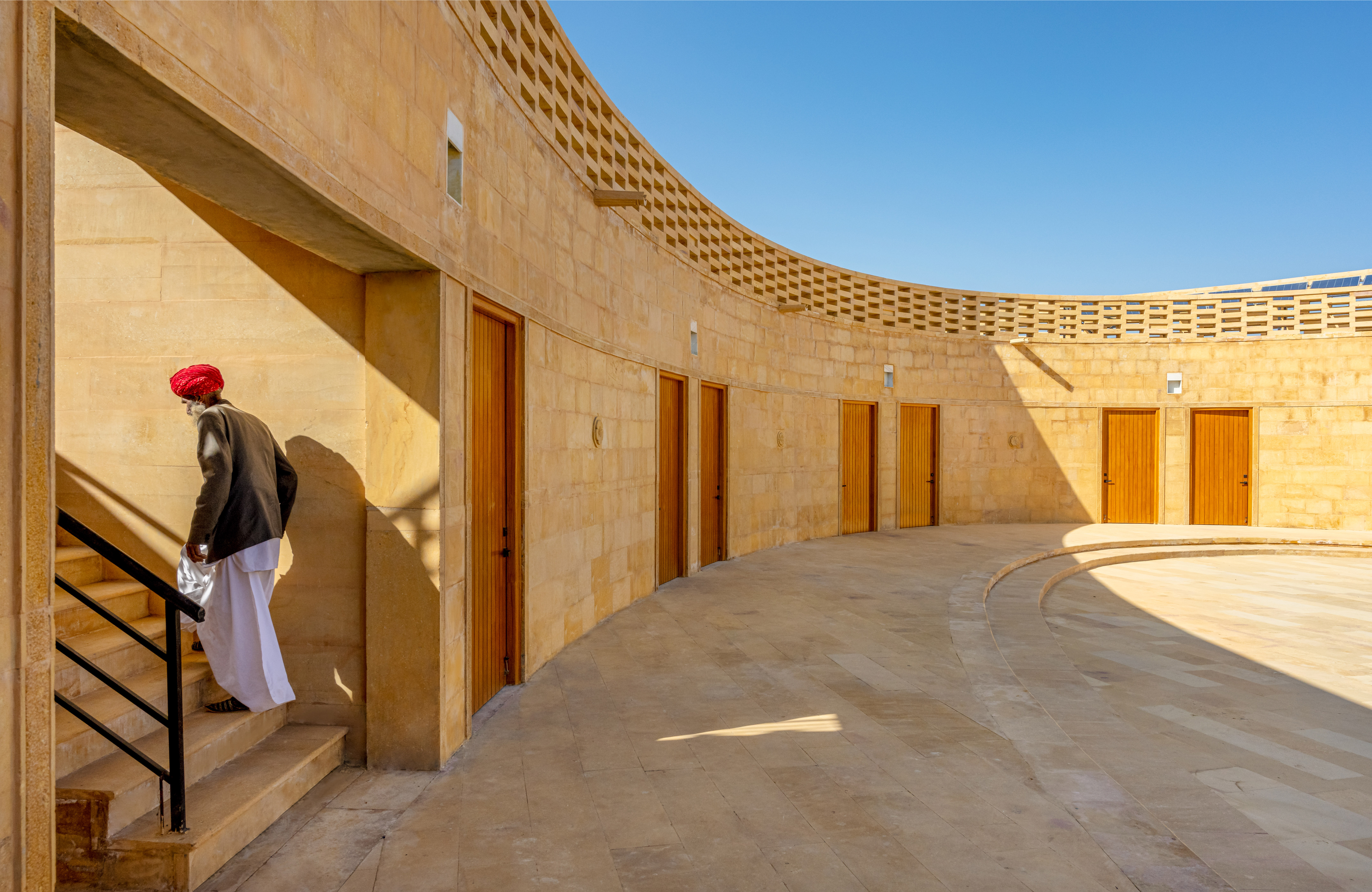
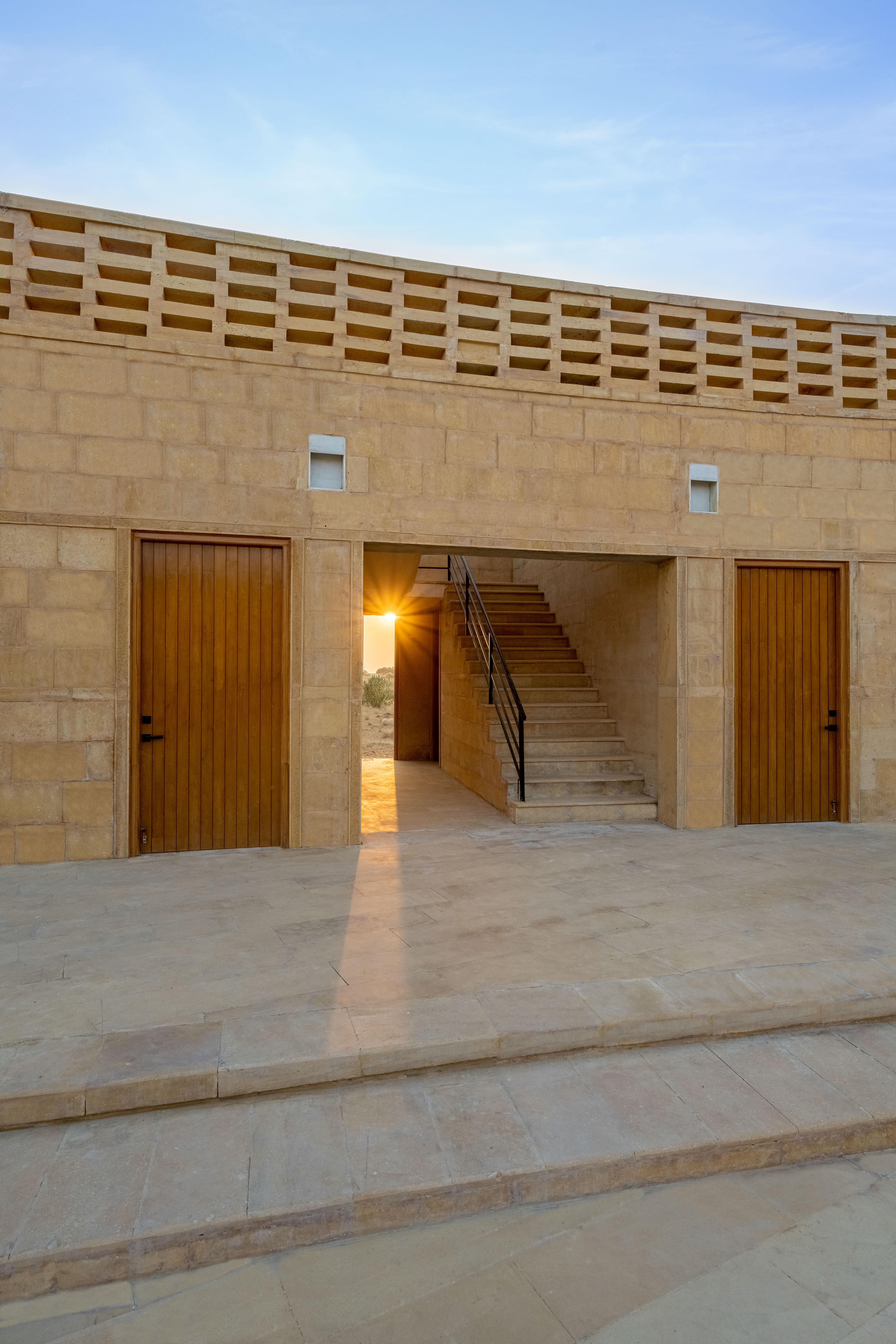
行走在学校里,人们会看到一个宽阔的楼梯和一面装饰着diyas小石花的墙,花朵上标注着教室和项目捐助者的名称。沿着蜿蜒的走廊,就可以来到教室。在计算机中心和开阔的露台,都配备有用当地红木制作的家具,其中包括了传统的印度Charpai编织座椅。护墙的设计,也是基于传统上用来保护女性隐私的屏风墙Jallis而进行的创新。
Inside the school, visitors are greeted by a sweeping staircase and a wall decorated with diyas, small stone flower medallions signifying each classroom and the donors for the project. Winding corridors lead you to classrooms, a computer center and a sprawling terrace, all donned with furniture made locally out of rosewood with classic Charpai woven seating. A parapet wall is also featured as a reinvention of the Jallis, screen walls traditionally used to hide women for privacy.
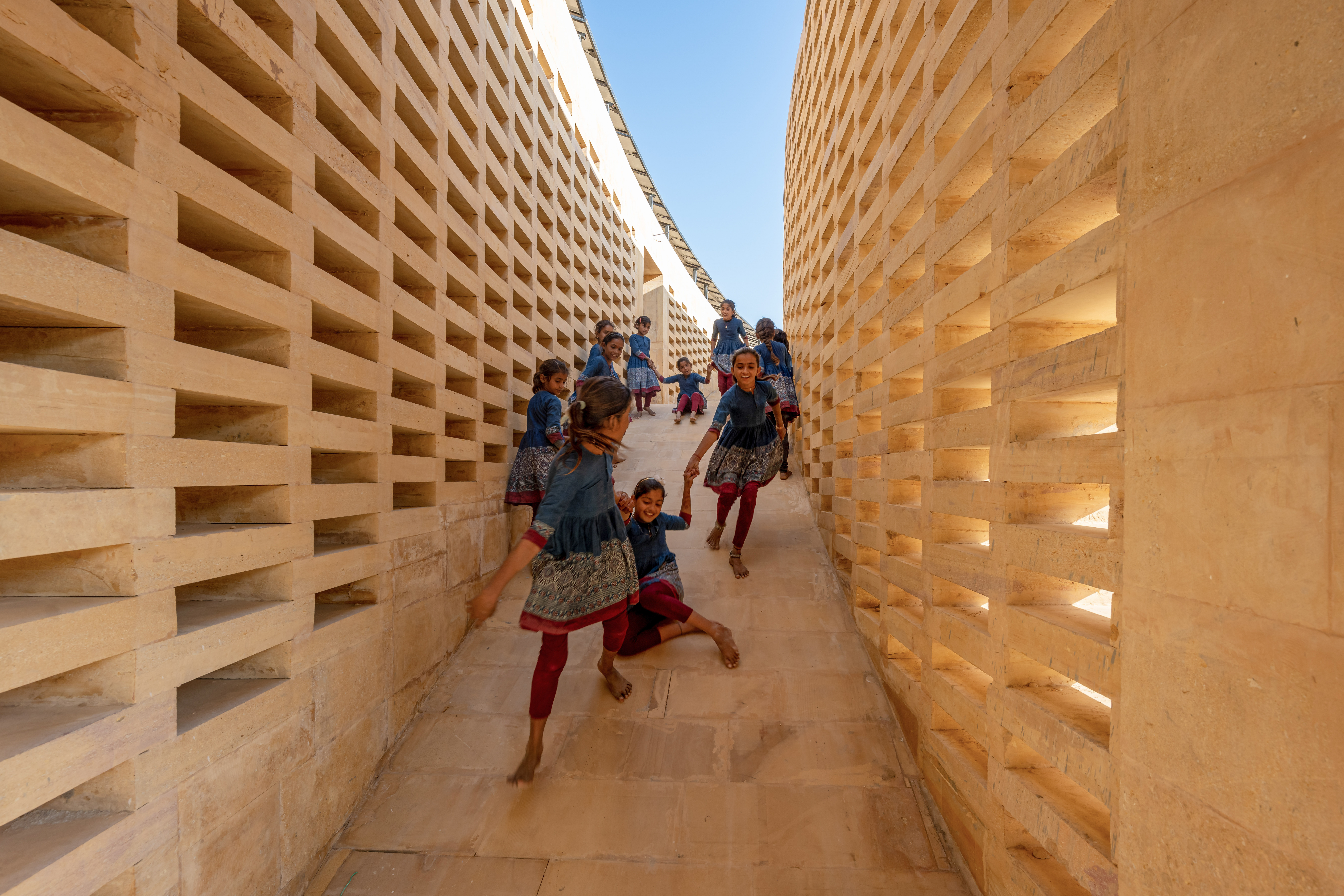
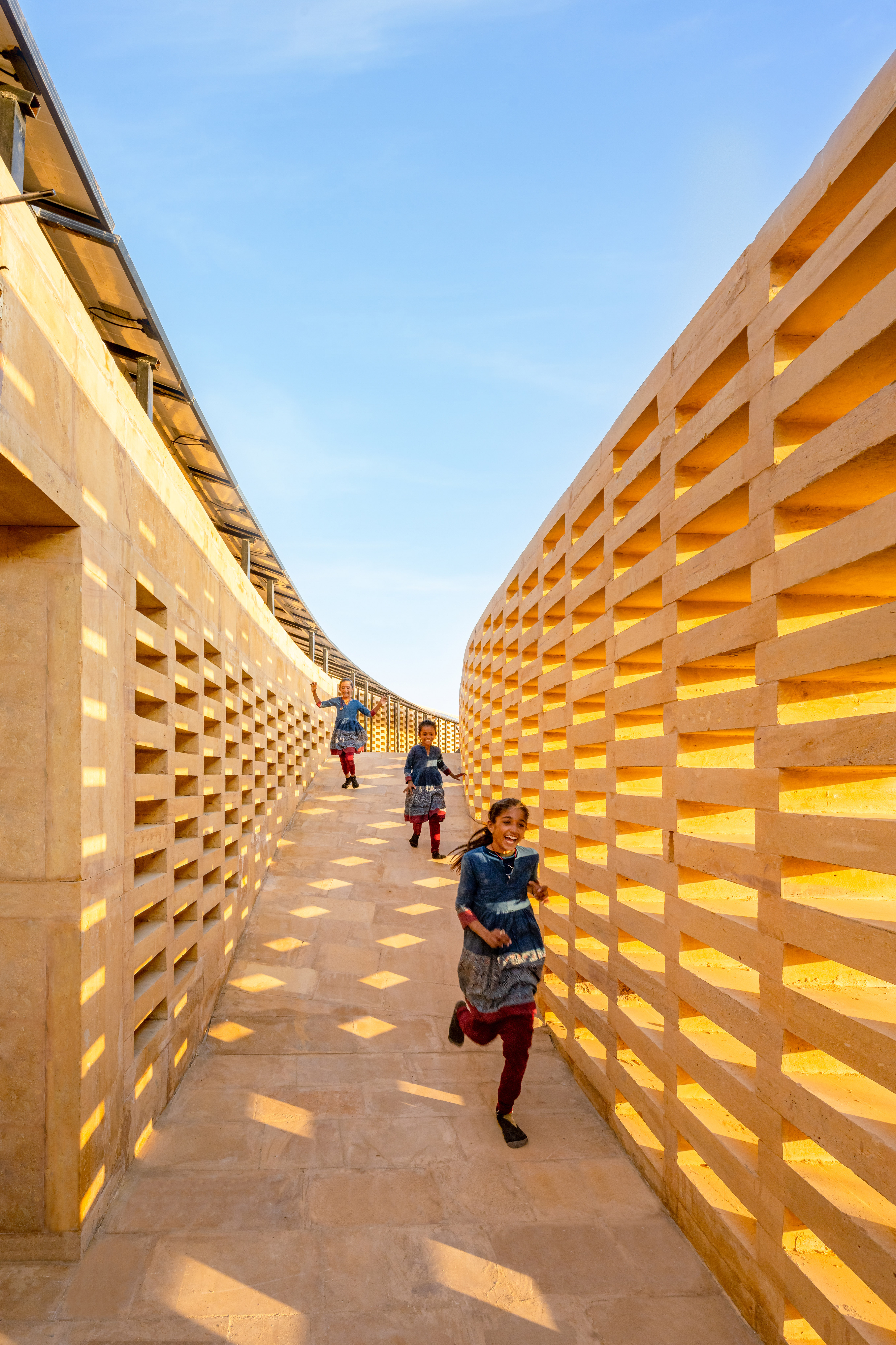
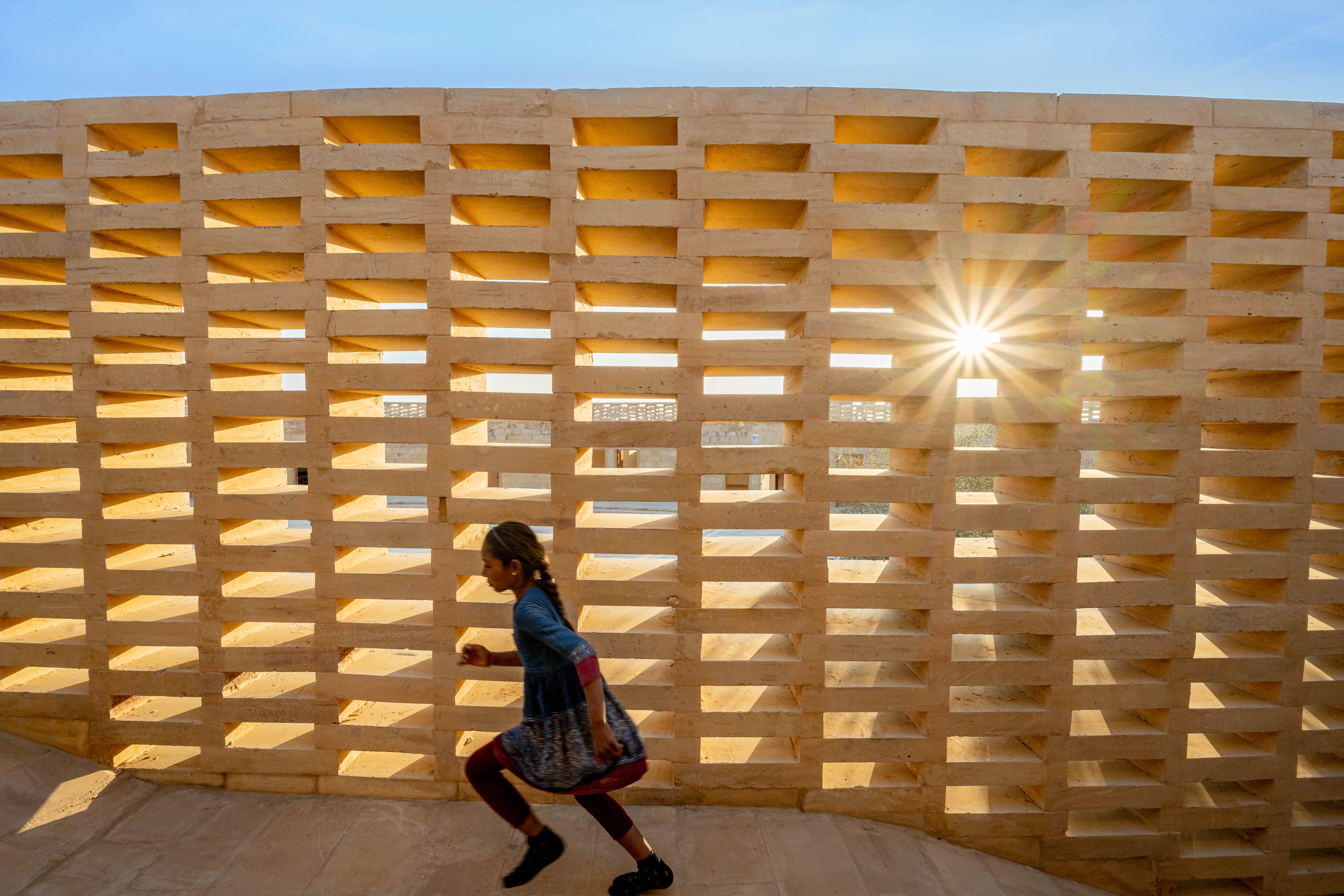
设计团队应用当地古老的集水技术,尽可能地利用雨水,并回收学校中的可再利用的废水。建筑的设计最大程度地利用了盛行风并防止烈日直射,除此而外,团队还运用了太阳能电池板来为建筑内的照明和风扇供能。屋顶上有一个金属框架的太阳能雨棚,里面有跷跷板、秋千和爬架等,供女孩们健身使用。
The design team followed the local ancient water harvesting techniques to maximize the rainwater and recycle gray water in the school. While the building is oriented to maximize the prevailing wind and keep maximum sunlight out, the team also employed solar panels for the lighting and fans in the building. A solar canopy on the roof with a metal framework doubles as a jungle gym with seesaws, swings and monkey bars for the girls.
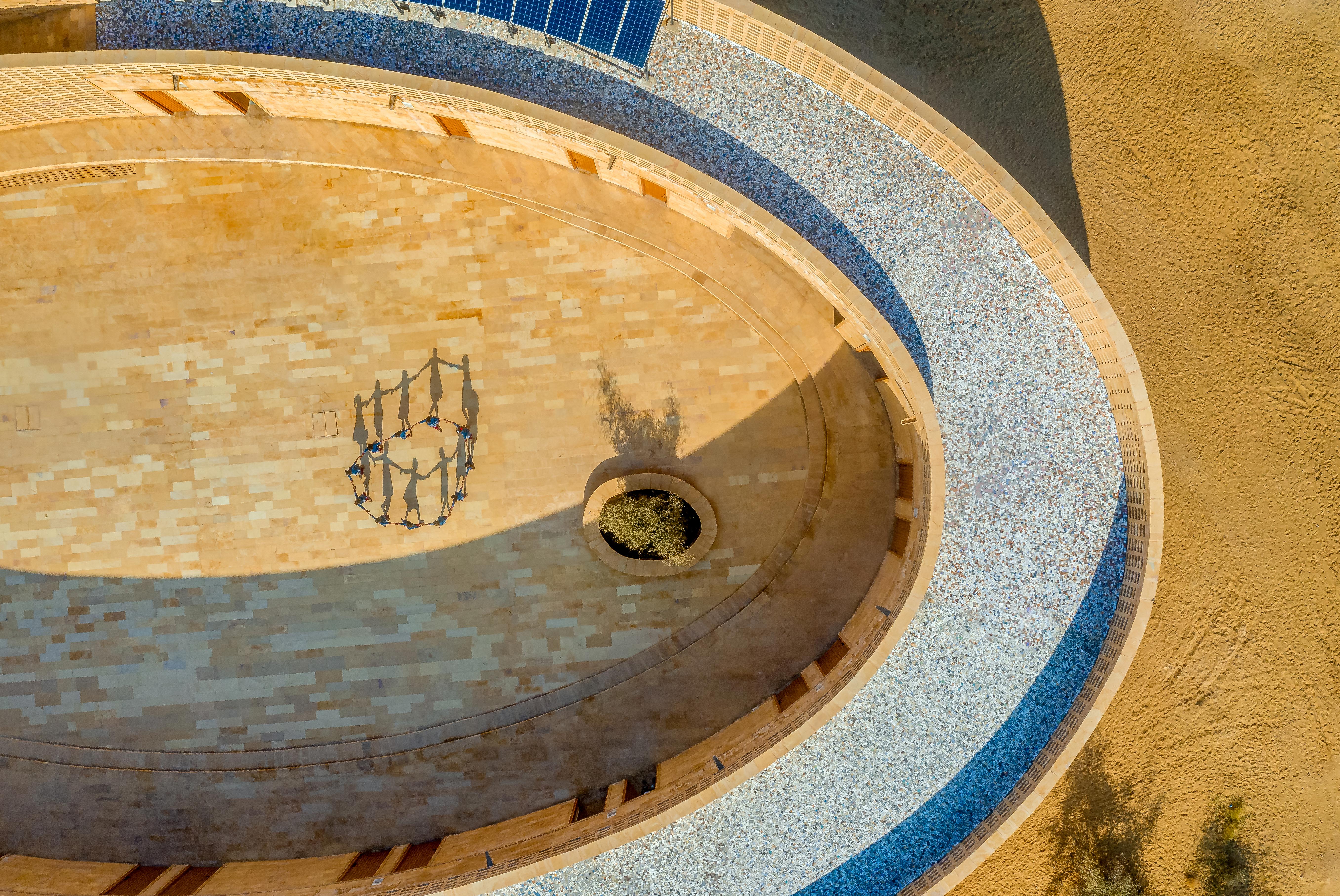
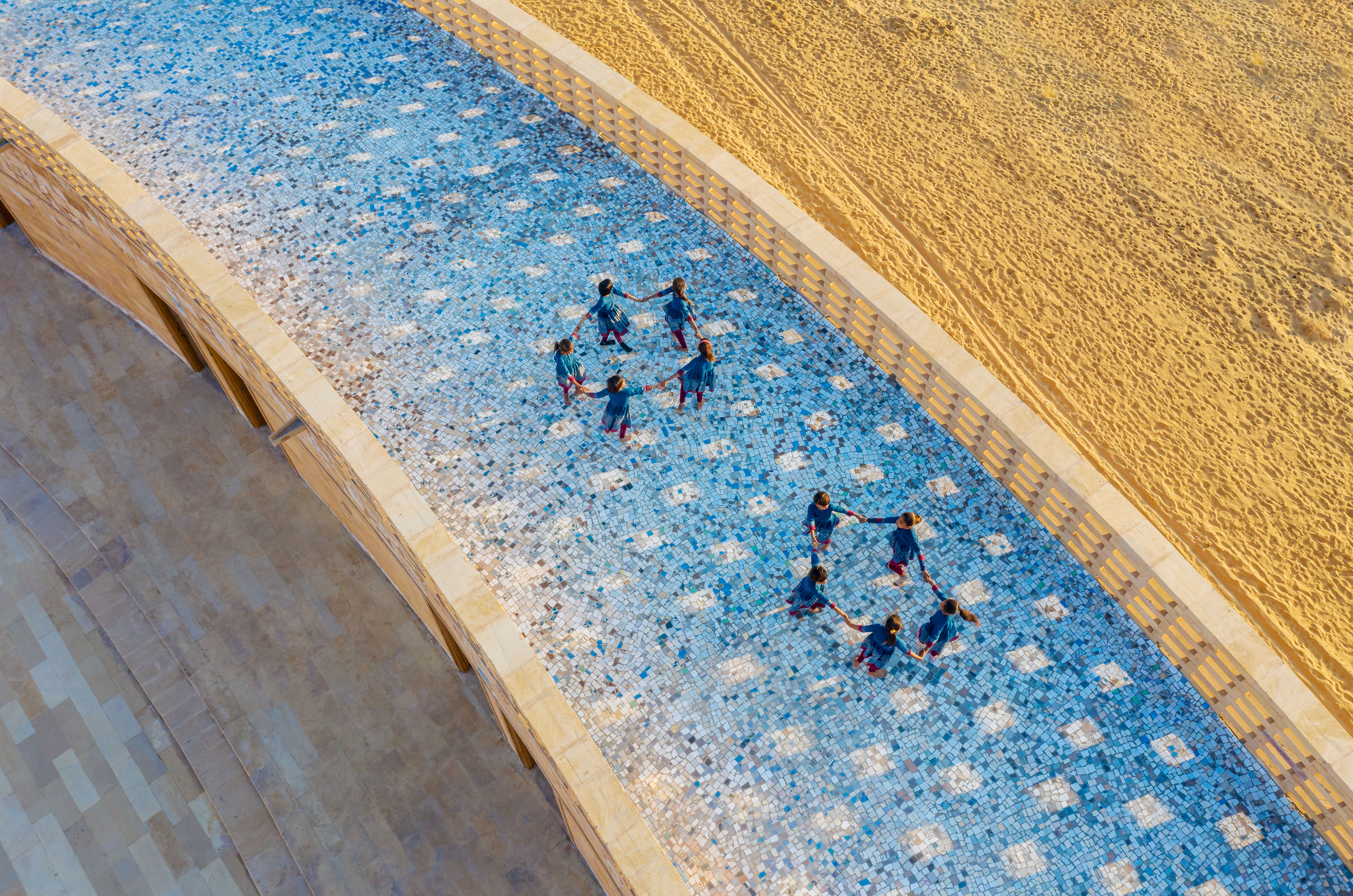
太阳能电池板顶棚和Jallis都能阻挡炎热的气温,建筑椭圆形的外形有助于可持续环境的创造,除在温度峰值近120华氏度(约49摄氏度)的地方提供被动式太阳能制冷外,它还能够冷却气流。在GYAAN中心,空气可以在建筑中流动,阳光和沙子也为墙体所阻挡。一个位于场地中央的结构,将Rajkumari Ratnavati女子学校和妇女联合会联系在一起,这象征着几代人的融合,也象征着GYAAN中心的使命——在女性的每个人生阶段里,为她们提供一个治愈和滋养的空间。
Both the solar panel canopy and Jallis keep the heat out and the elliptical shape of the structure also helps bring aspects of sustainability, creating a cooling panel of airflow, in addition to passive solar cooling where temperatures peak close to 120 degrees. At the GYAAN Center, the wall allows air to flow through the building and keep the sun and sand out. A central structure weaves together The Rajkumari Ratnavati Girl’s School and The Women’s Cooperative, representing a blending of generations and The GYAAN Center’s mission to be a healing and nurturing space for women through every stage of life.
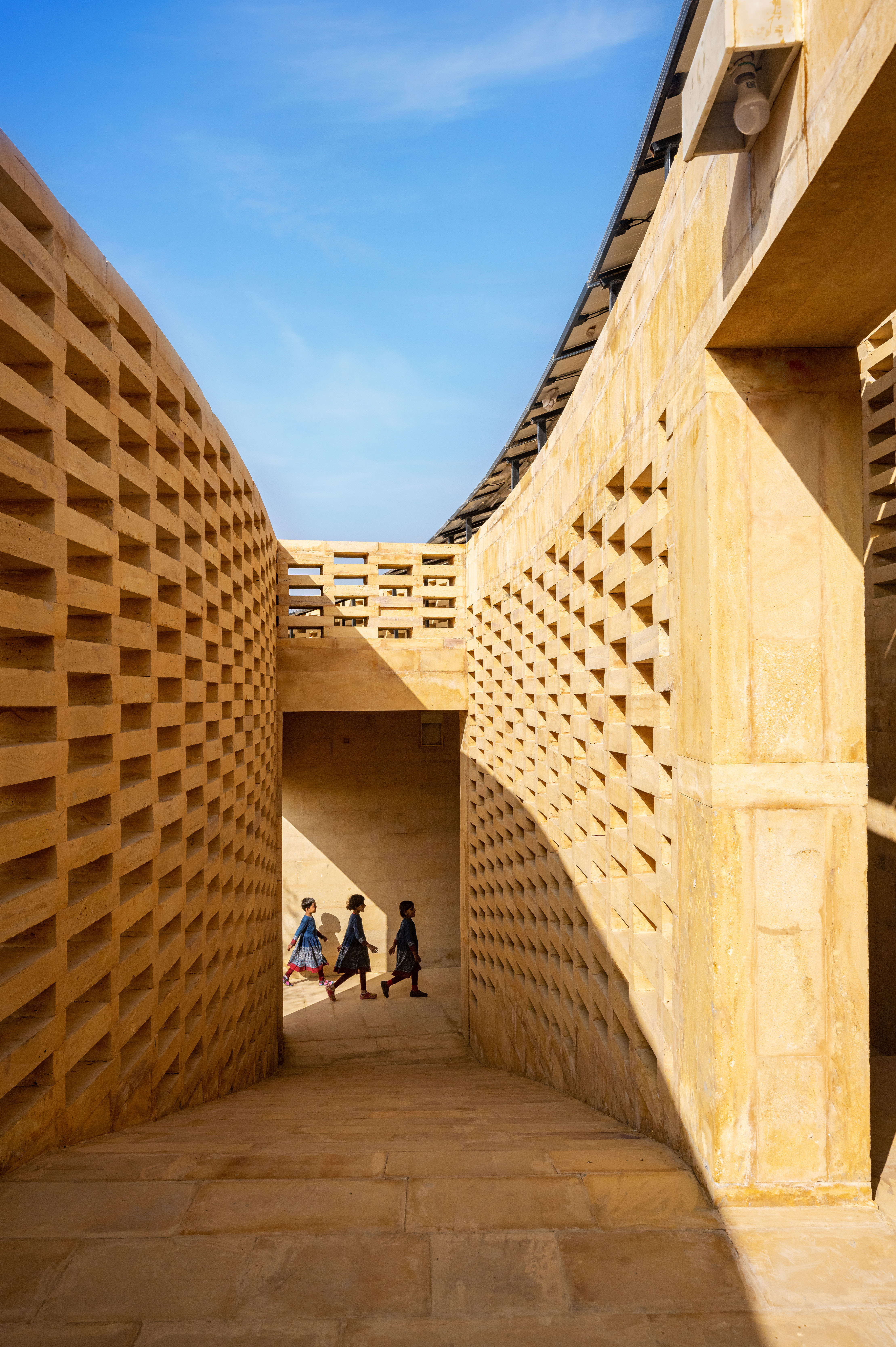
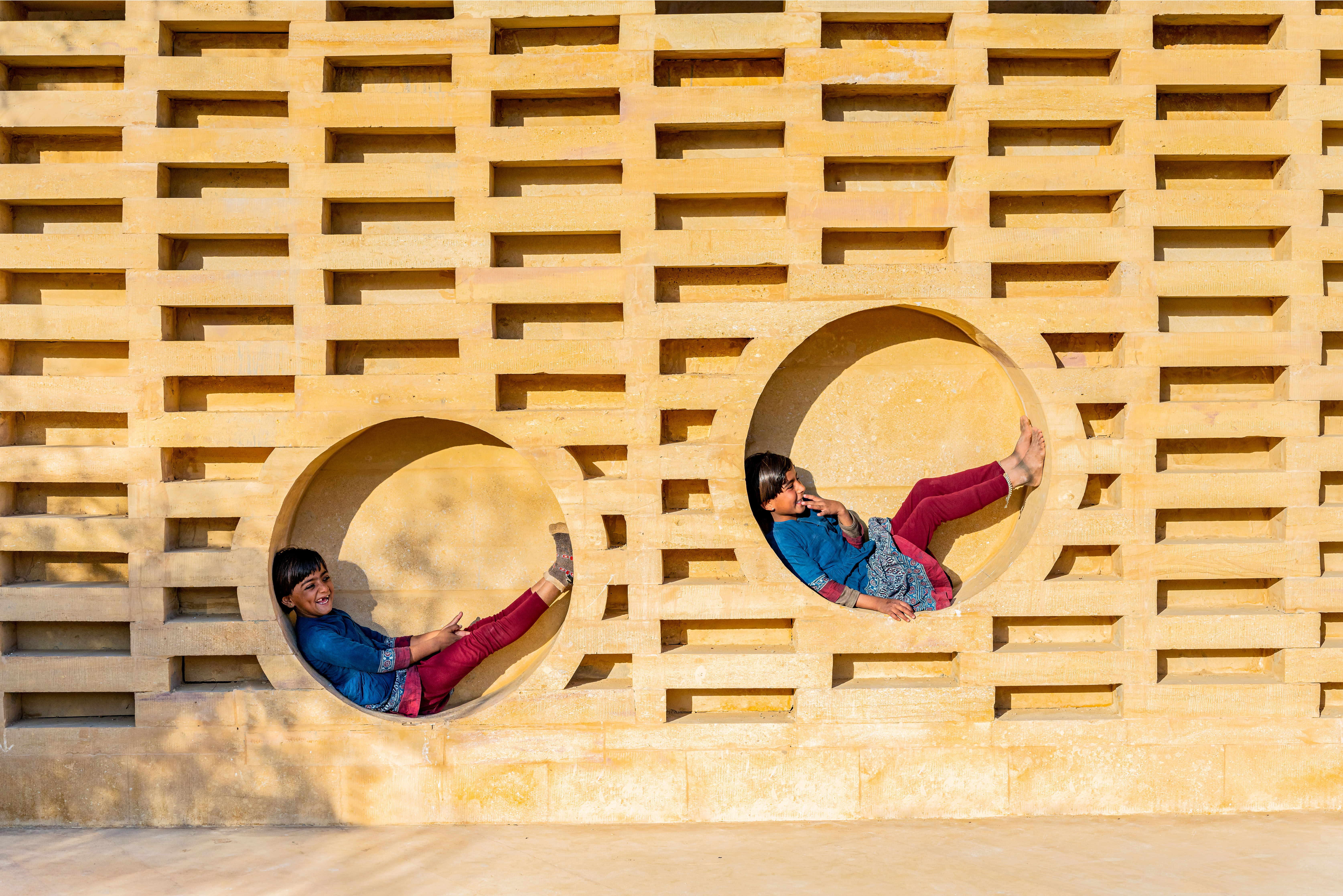
项目主创说:“由于该建筑是为支持女性教育的非营利性机构建造的,所以我们尽一切努力控制经济成本。另外,我们必须在设计中运用真实的当地文化元素,这样GYAAN中心才能真正代表该地区及当地居民。”
“Since the building was built for a non-profit to support girls’ education, every effort was made toward economic design, said Kellogg. “It was imperative that we incorporated authentic cultural elements, so the Center was a true representation of the region and its members.”
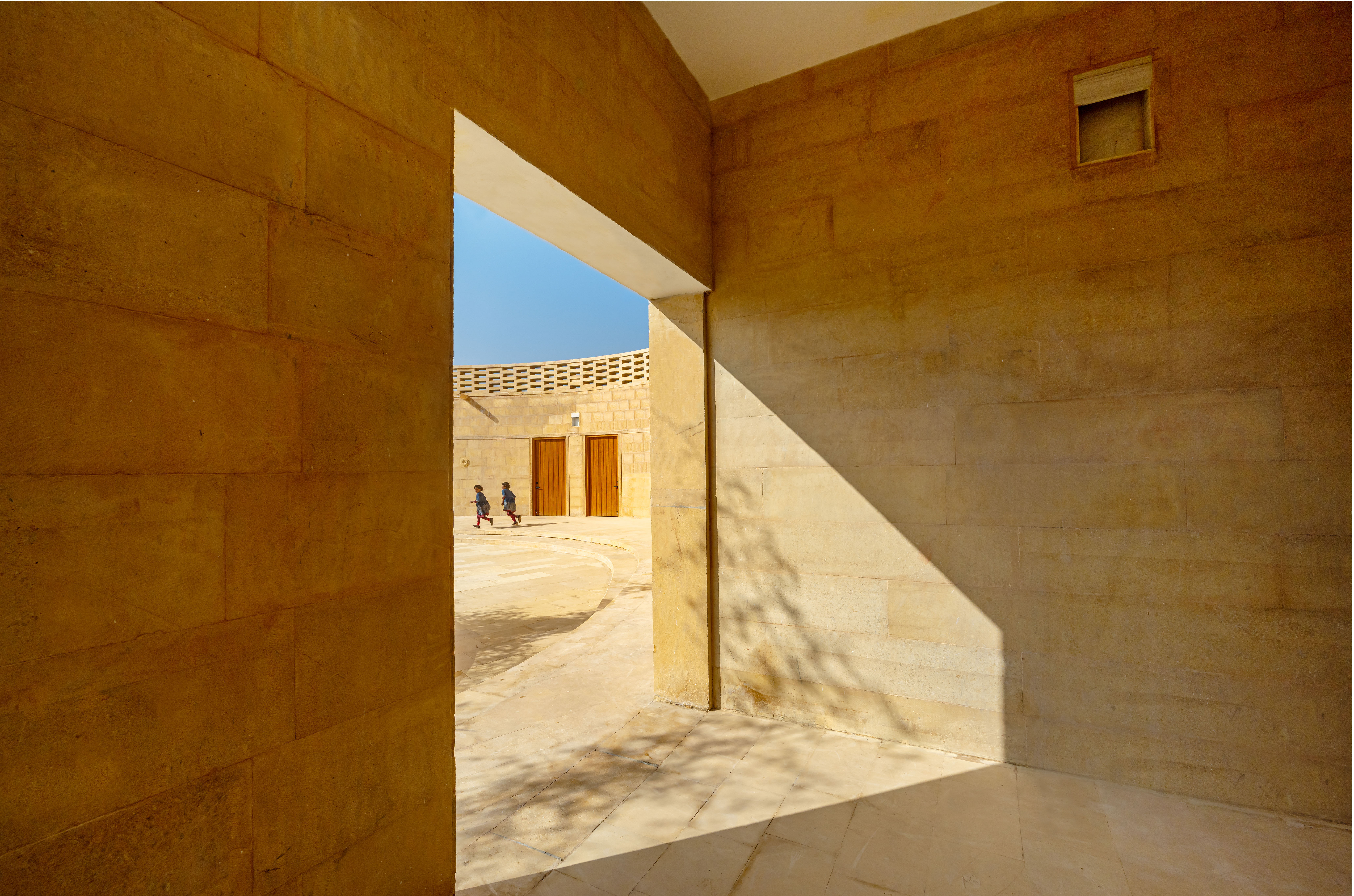
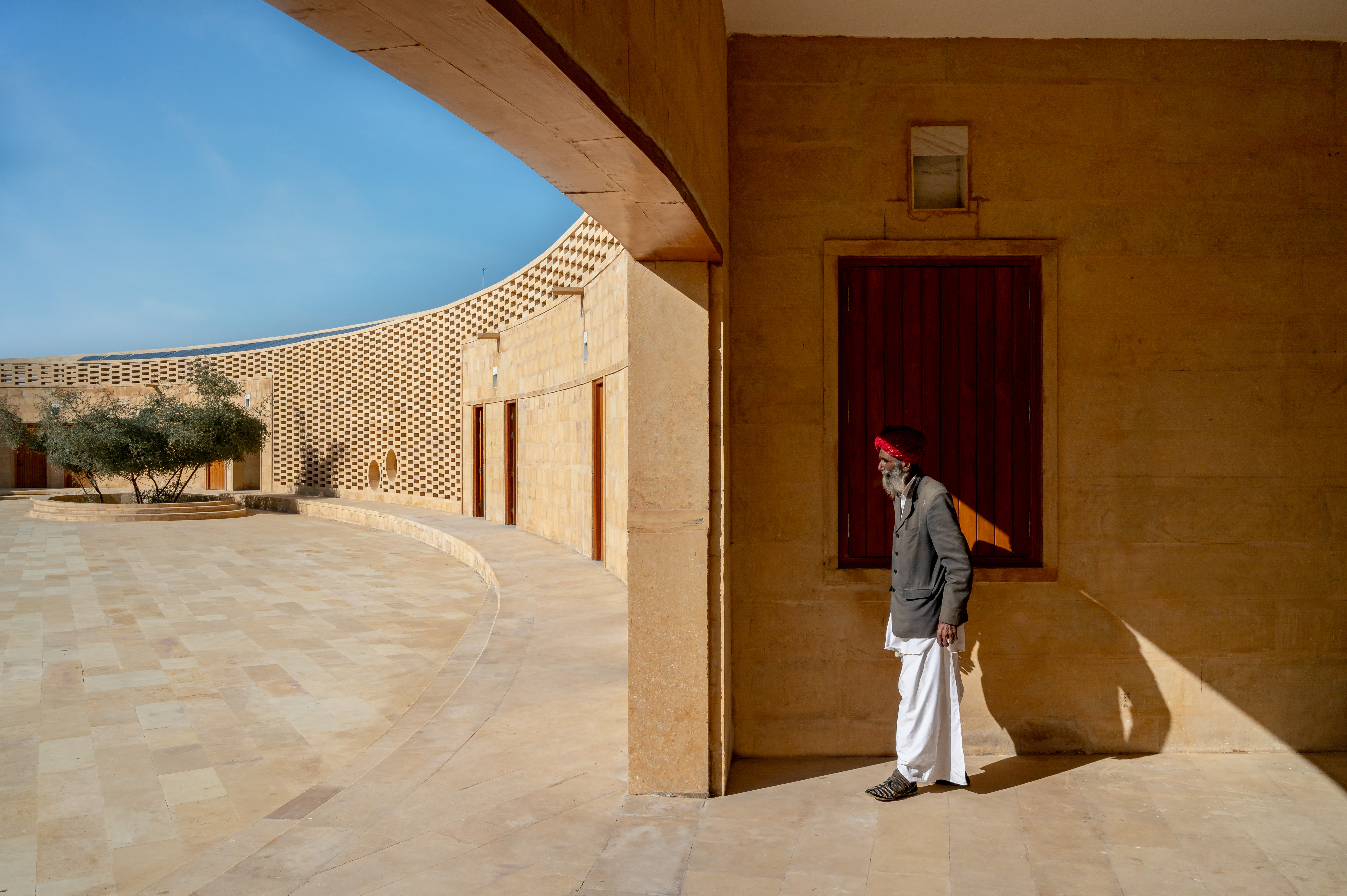
印度著名时装设计师萨比亚萨奇·穆克吉(Sabyasachi Mukherjee)受邀为Rajkumari Ratnavati女子学校的学生设计校服。校服使用了当地一种名为Ajrak的传统布料,用天然染料进行块印,与现代技术有所不同。这种校服的做法,能够展示该地区的手工艺遗产,凸显手工艺固有的美感和力量,并让当地居民对他们的家乡产生更强的归属感、连接感和自豪感。
Famed Indian fashion designer Sabyasachi Mukherjee was tapped to create the uniforms for the students of The Rajkumari Ratnavati Girl’s School. Sabyasachi used Ajrak, a traditional textile from the region that is block-printed with natural dyes using a technique that predates modern history. They were made to reflect the region’s craft heritage to highlight the beauty and power inherent to the crafts, as well as provide a better sense of community, connection and pride for their home.
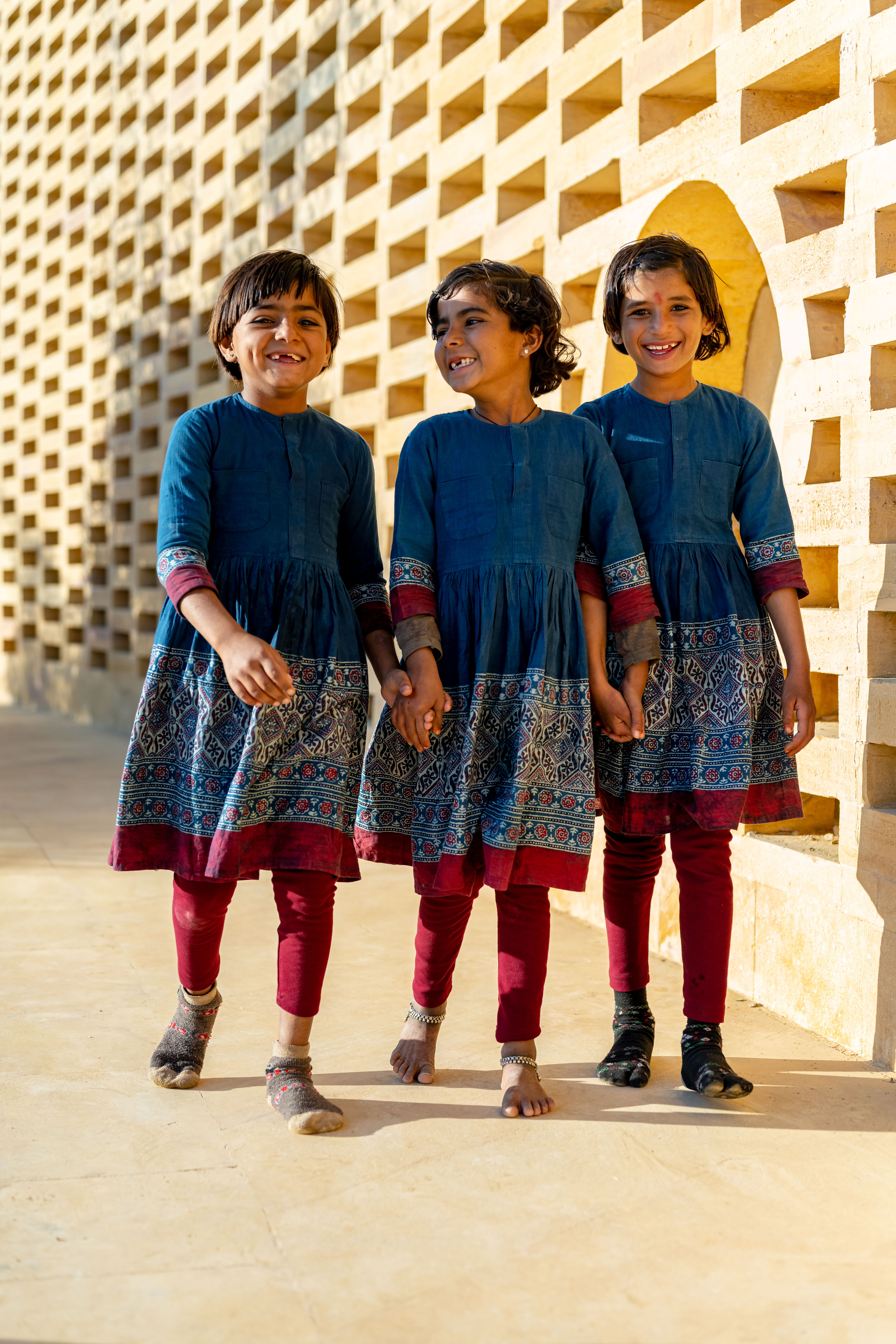
按照凯洛格的设想,妇女联合会和Medha将把女性文化与学校教育结合起来。建成后的GYAAN中心将邀请著名的女性艺术家、设计师和教育倡导者们来创作更多的艺术作品,还将举办各种活动及展示各类装置。学生将在这里学习阅读和写作,并掌握该地区特有的传统工匠技能。女孩们在女子学校接受教育的同时,她们的母亲和其他女性可以在妇女联合会里,与当地的工匠一起工作。
Conceptualized by Kellogg, the Women’s Cooperative and Medha will bring together the cultural elements of womanhood with the educational component of the school. The completed GYAAN Center will invite renowned female artists, designers and education advocates to create artwork, host events and present installations. Students will learn to read, write, and develop traditional artisan skills unique to the region. While girls are receiving an education at the Girls School, mothers and other women in the region will work with local artisans at The Women’s Cooperative.
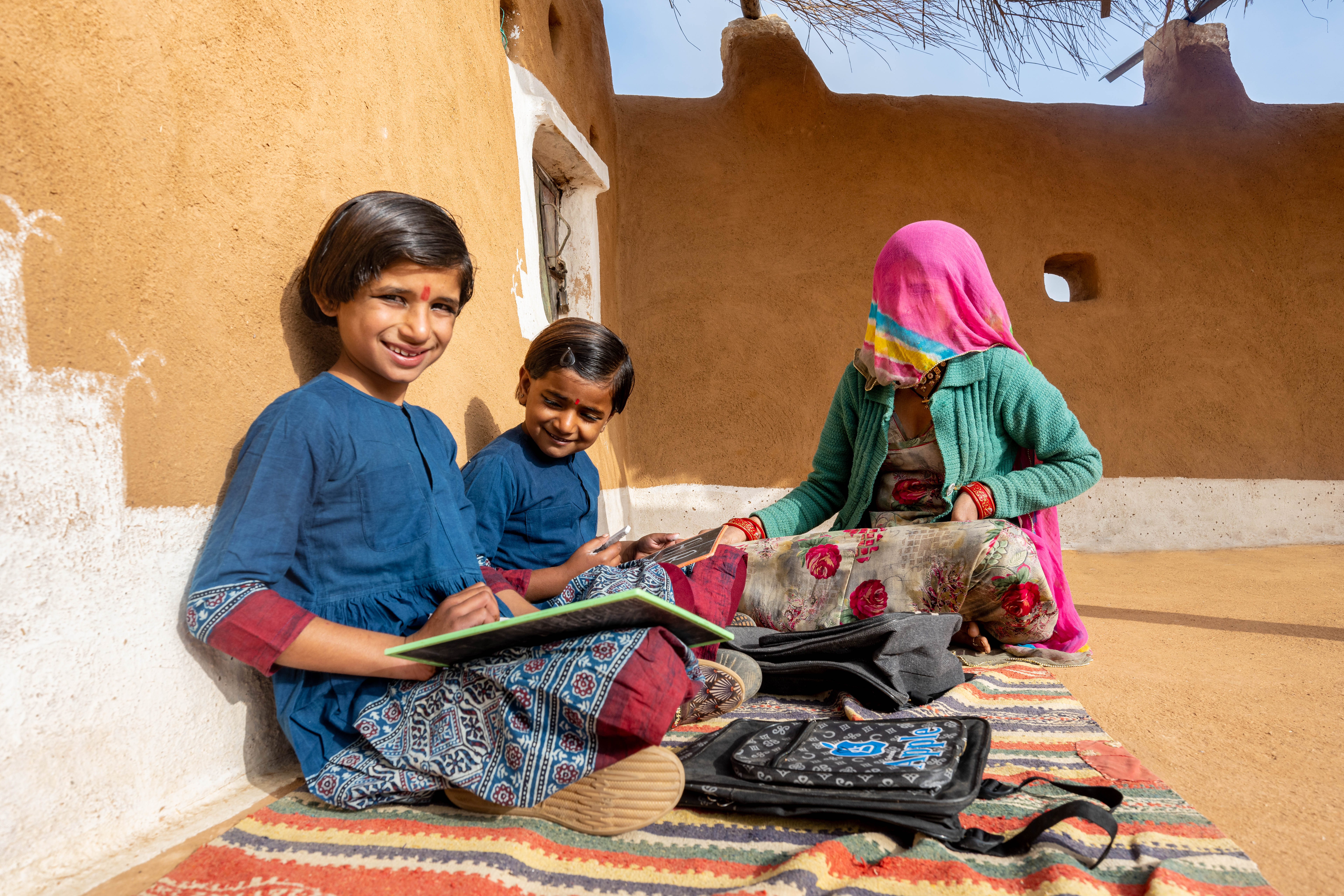
The Medha将举办展览,以体现女性权益的重要性,同时吸引更多的人来到GYAAN中心。这里还将定期作为集市,与来附近沙漠欣赏日落的游客们分享当地女性的创作成果。女性在GYAAN中心获得的教育、独立性和权力,将反过来激励其他家庭来教育他们的女儿,这样一来,GYAAN中心所带来益处就能形成一个良性的循环。
Exhibitions at The Medha will embody the importance of women’s empowerment, while drawing people to the center. The space will also periodically act as a marketplace to share the women’s creations with tourists venturing to the nearby dunes to experience the sunset. The education, independence, and empowerment women gain at the GYAAN center will, in turn, incentivize families to educate their daughters, bringing the benefit of the center full circle.
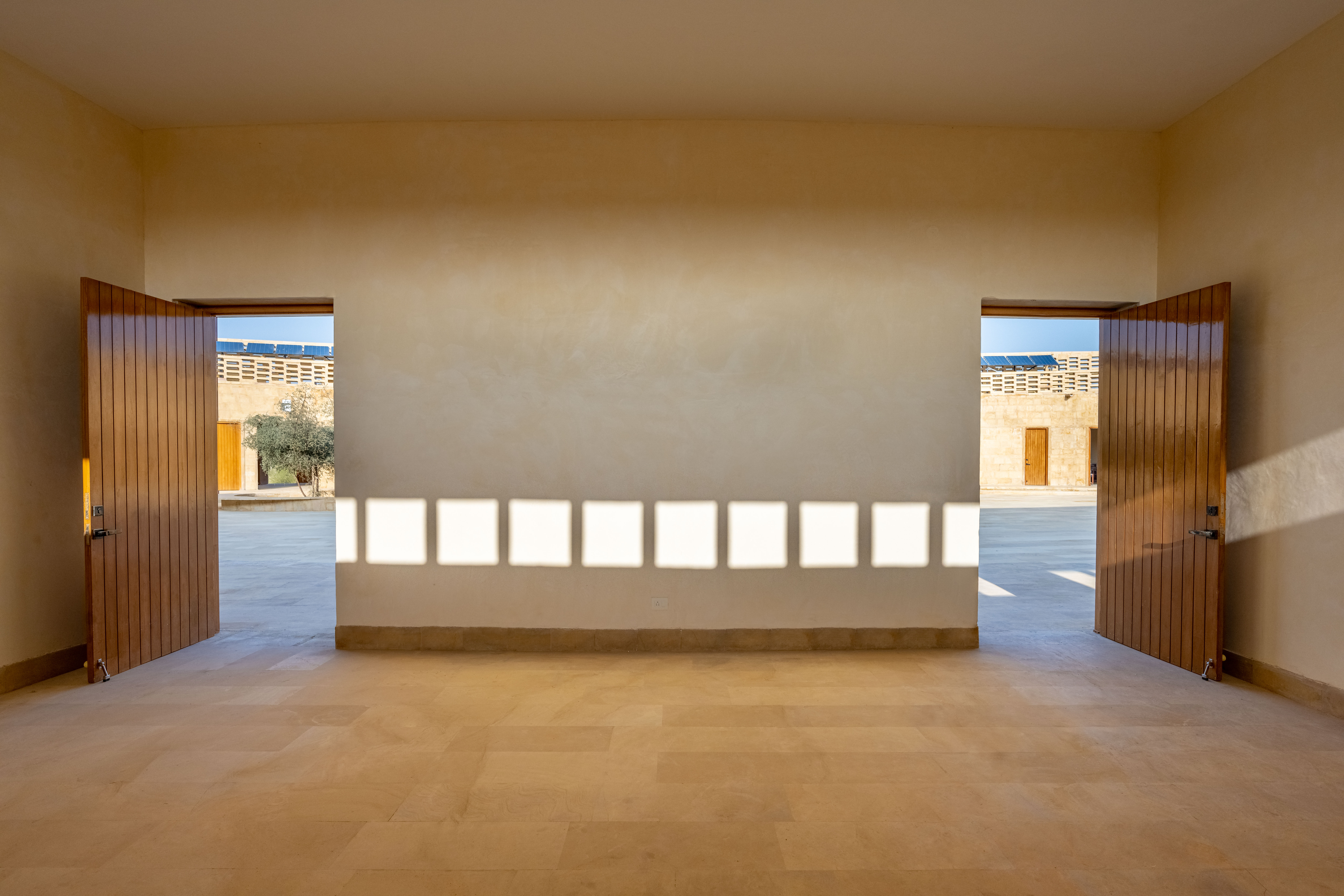
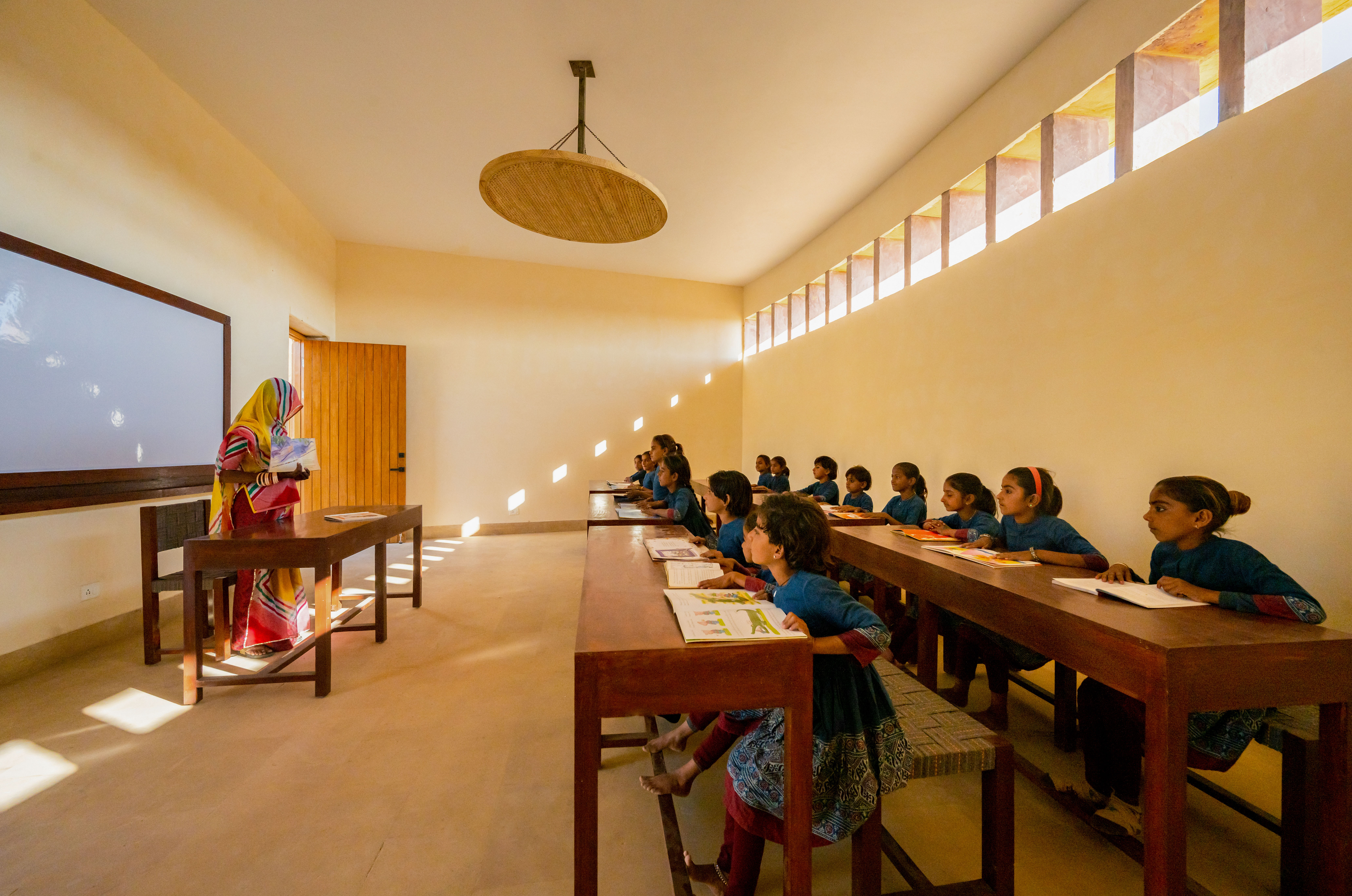
CITTA创始人兼执行董事迈克尔·道贝(Michael Daube)总结道:“我们非常感谢戴安娜对学校的建设所付出的时间和创意。学校对学生切实的影响将改变人们对女性能力的认知态度,这也是我们在这一努力中迈出的第一步。”
“We couldn’t be more appreciative to Diana for her time and artistry to make the school a reality,” said Michael Daube, Founder & Executive Director, CITTA. “To make a true impact for our students will mean changing attitudes of what girls and women are capable of. This is our first step in that effort.”
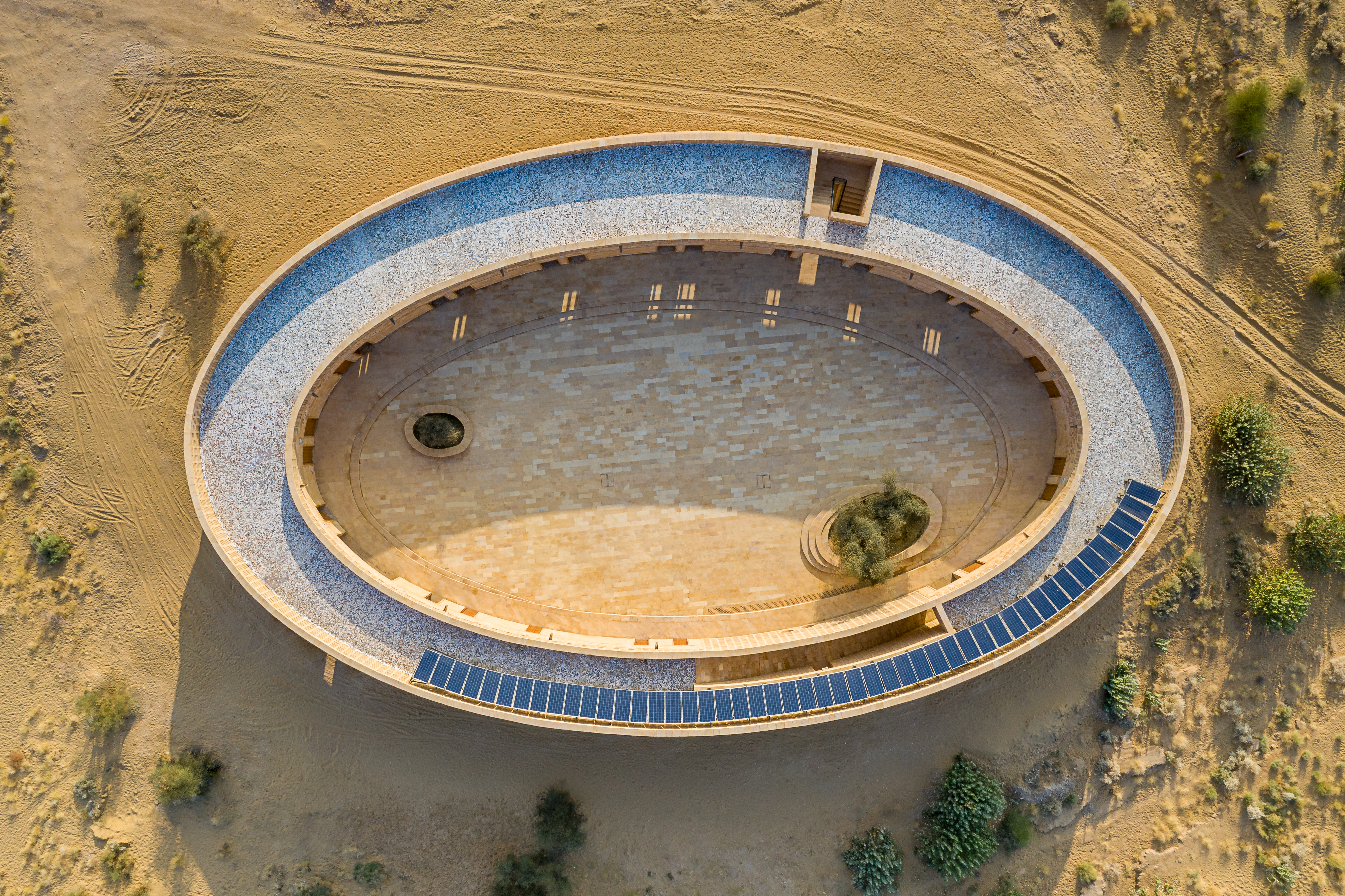
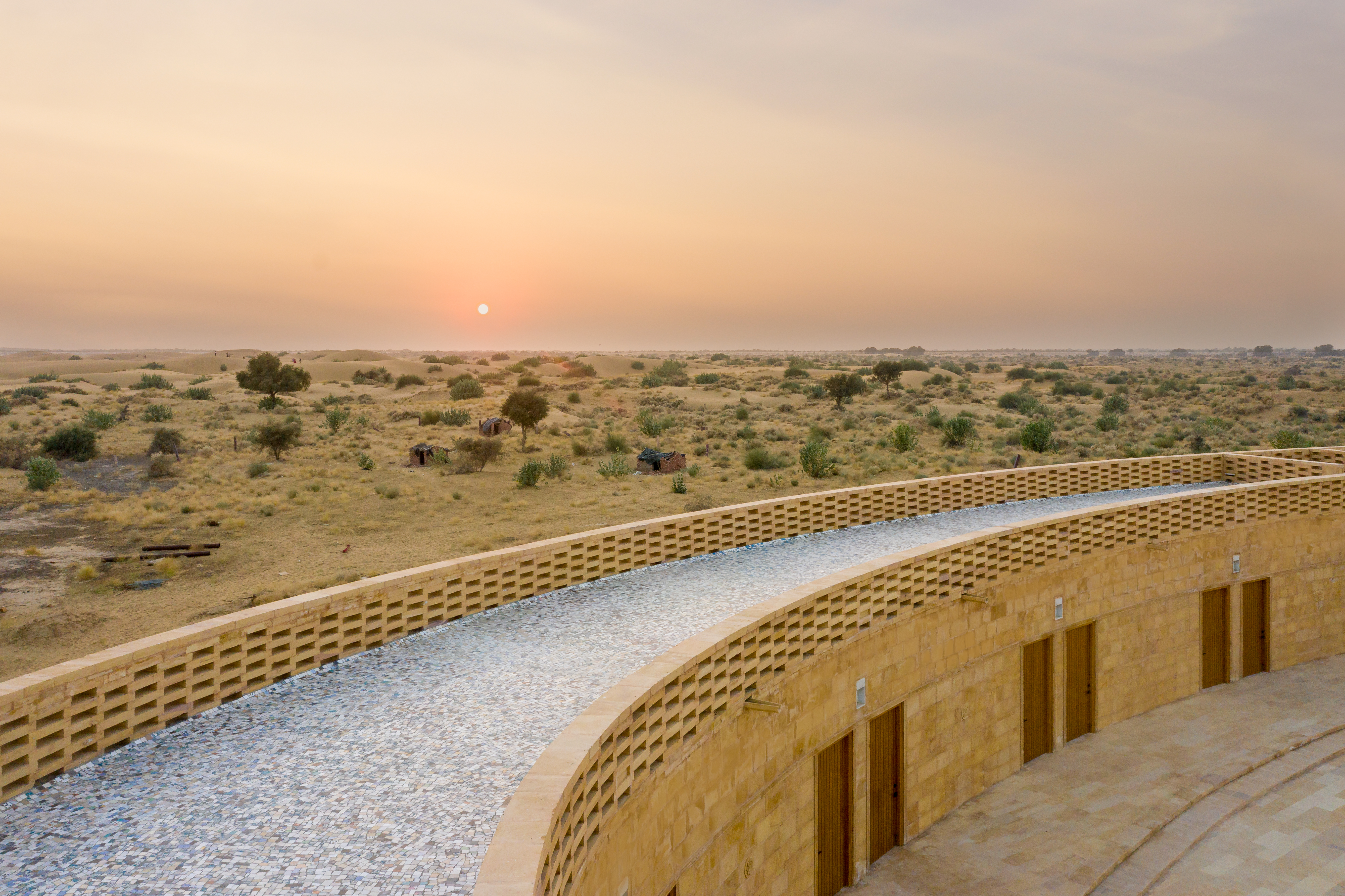

完整项目信息
所有者/经营者:Citta India
建筑设计:Diana Kellogg Architects
建筑/承包商:Kareem Khan Construction
地址:Khasara Number 23/1508, Village Kanoi, Block Sam Jaisalmer, 345001
预计开业日期:2021年7月
本文由Diana Kellogg Architects授权有方发布。欢迎转发,禁止以有方编辑版本转载。
上一篇:罗杰斯经典项目,第四频道总部列为英国二级保护建筑
下一篇:隐于山林:LILELO生态酒店 / Atelier LAVIT