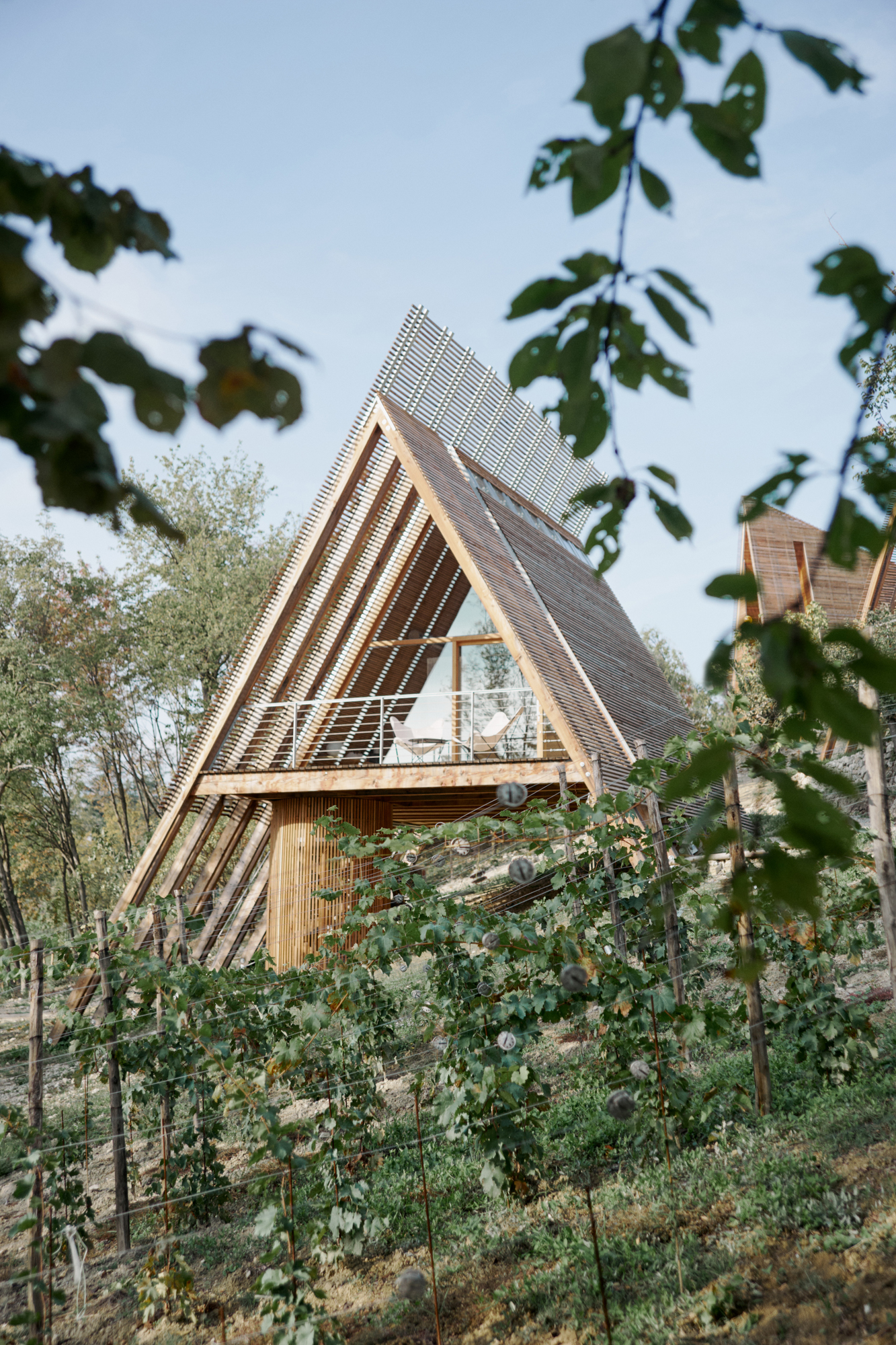
设计单位 Atelier LAVIT
项目地点 意大利蒙费拉托
建成时间 2022年
建筑面积 156平方米
LILELO生态酒店位于蒙费拉托的中心地带,由四个独立的木制玻璃小屋组成,它们仿佛一个“村庄”,其设计灵感来自于传统的干草堆的形象。其中三间是套房,第四间是公共空间。
Set in landscape of vineyards and wooded areas, in the heart of Monferrato, the eco-hotel comprises a village of four independent wood and glass cabins whose design was inspired by the image of traditional haystacks. Three of them house the suites, while the fourth is a common space.
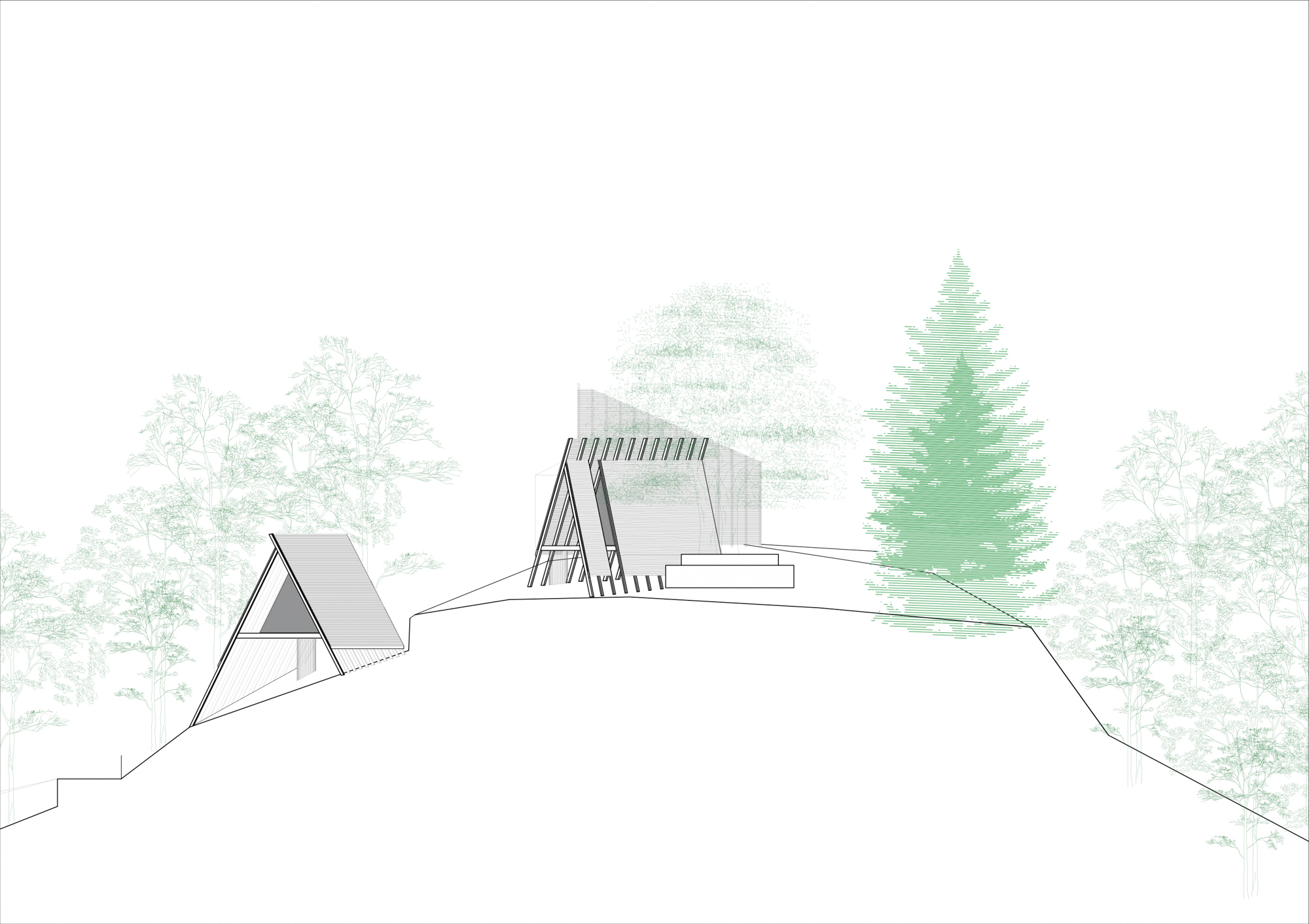

这三间套房的内部组织是连续贯通的,靠近甲板的早餐区可通向卧房,卧房则可通向另一端的浴室。这样一来,就为游客提供了一个具有私密性的庇护所,同时他们也可以在这里招待其他客人。
The interior of the three suites is organized as a continuum, with the breakfast nook near the deck leading to the sleeping area, which leads to the bathroom at the opposite end. The result is a refuge that ensures privacy, while also offering the option of entertaining other guests.
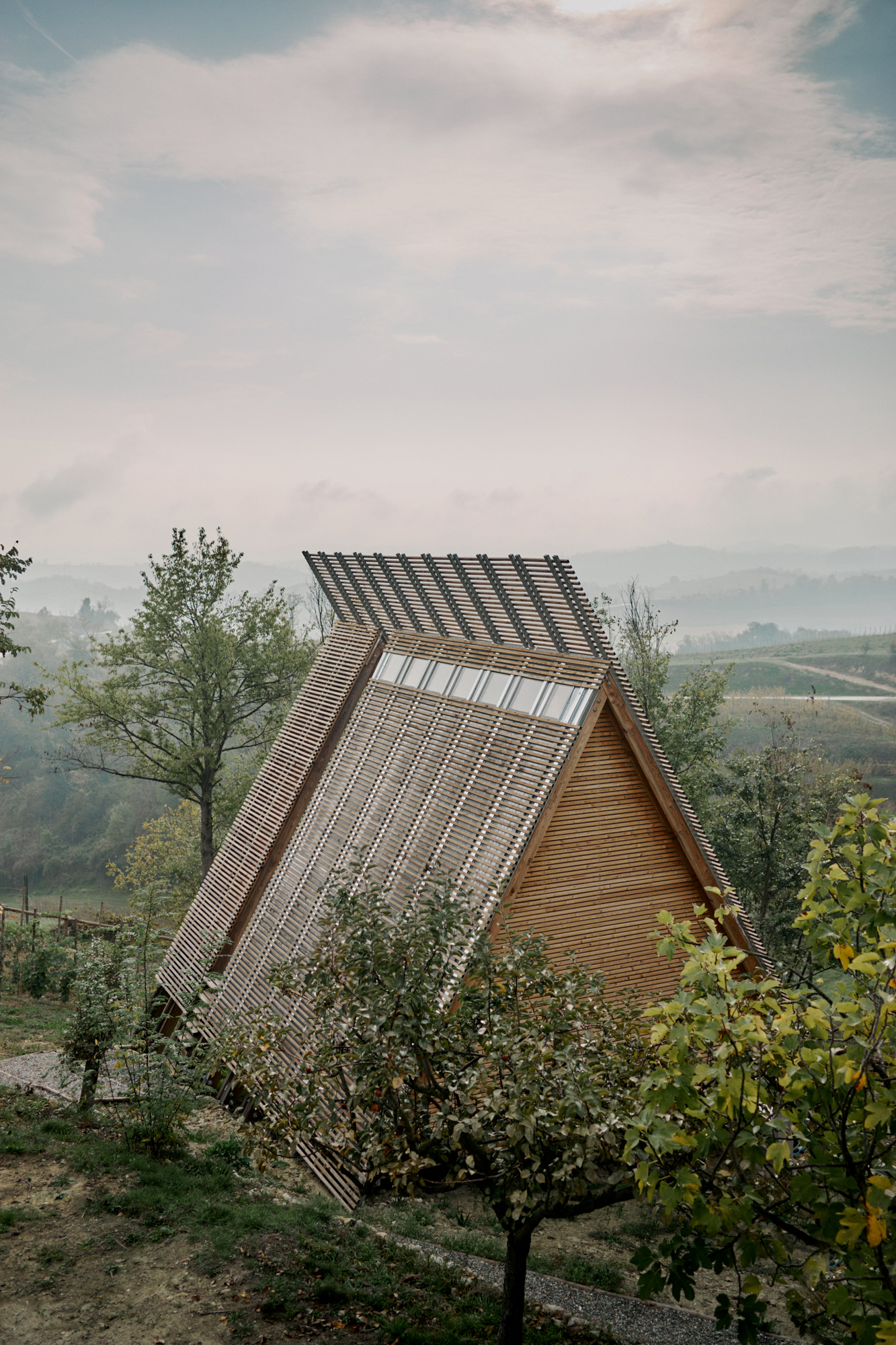

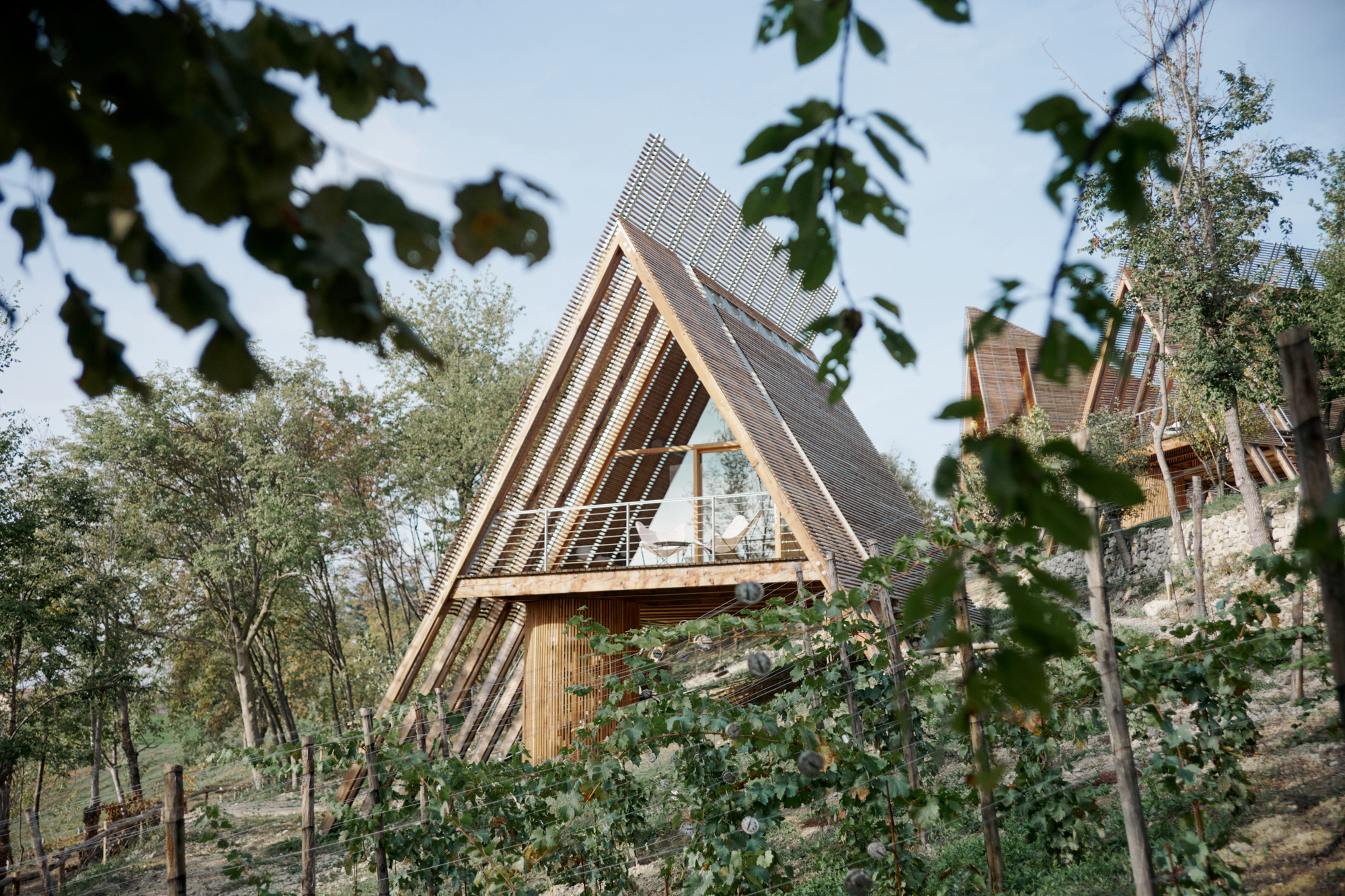

最后一间小屋有一个宽敞的户外空间和一个大厨房。设计师将它设定为一个会议场所,而不仅仅是一个接待区。屋子里一张大桌子,客人们可以坐在一起。
The last cabin comprises a generous outdoor space and a large kitchen. It was conceived more as a meeting place than a reception area, and includes a large table where guests can sit together.


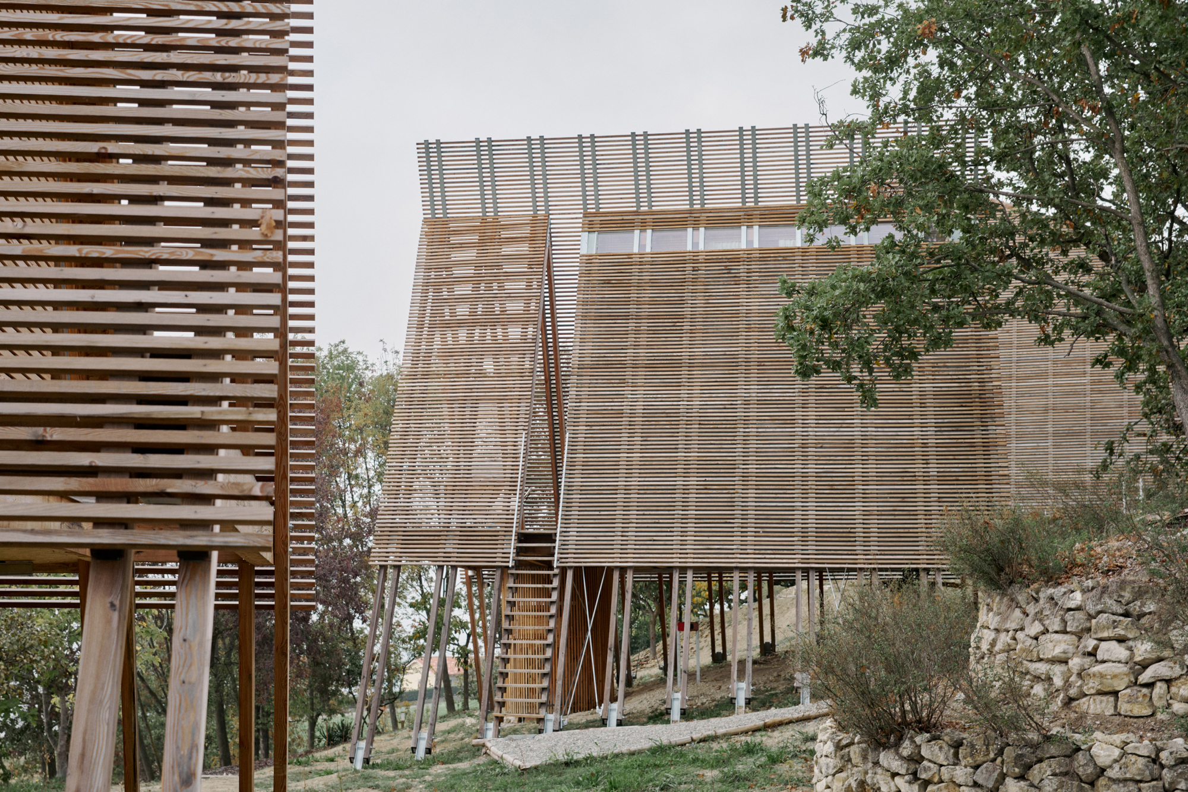
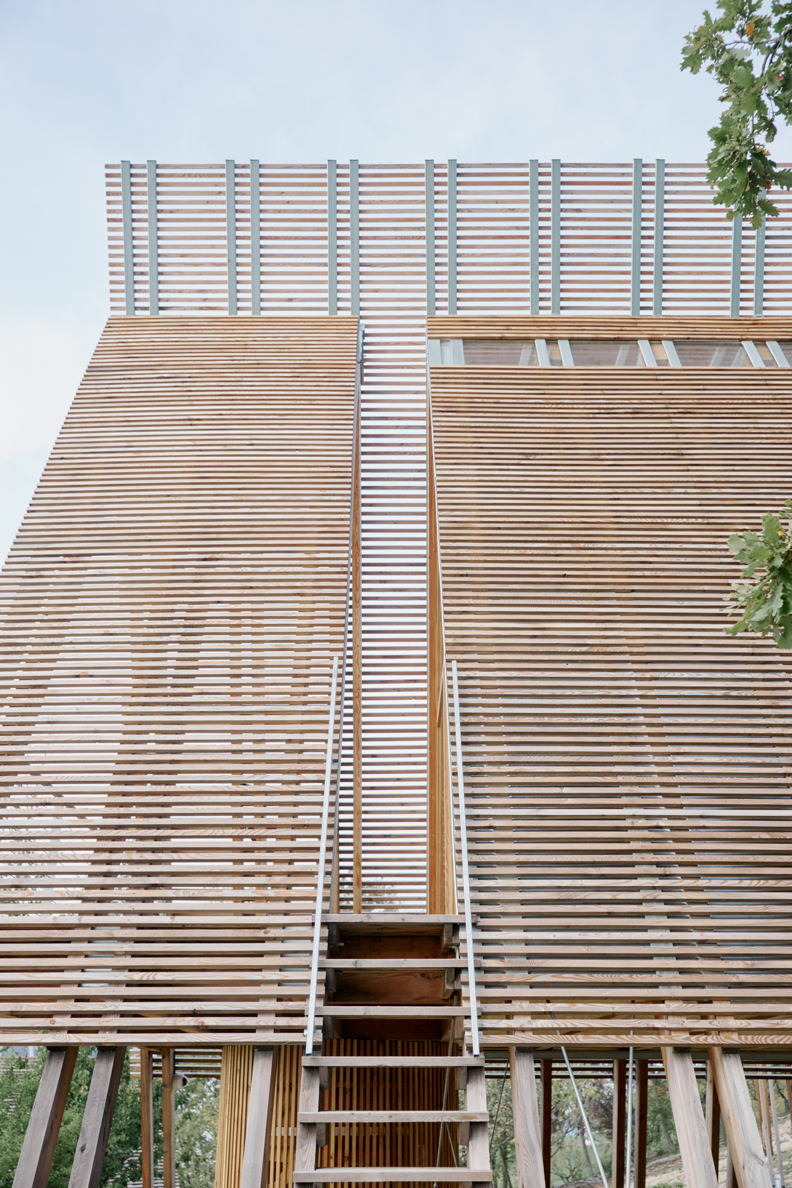
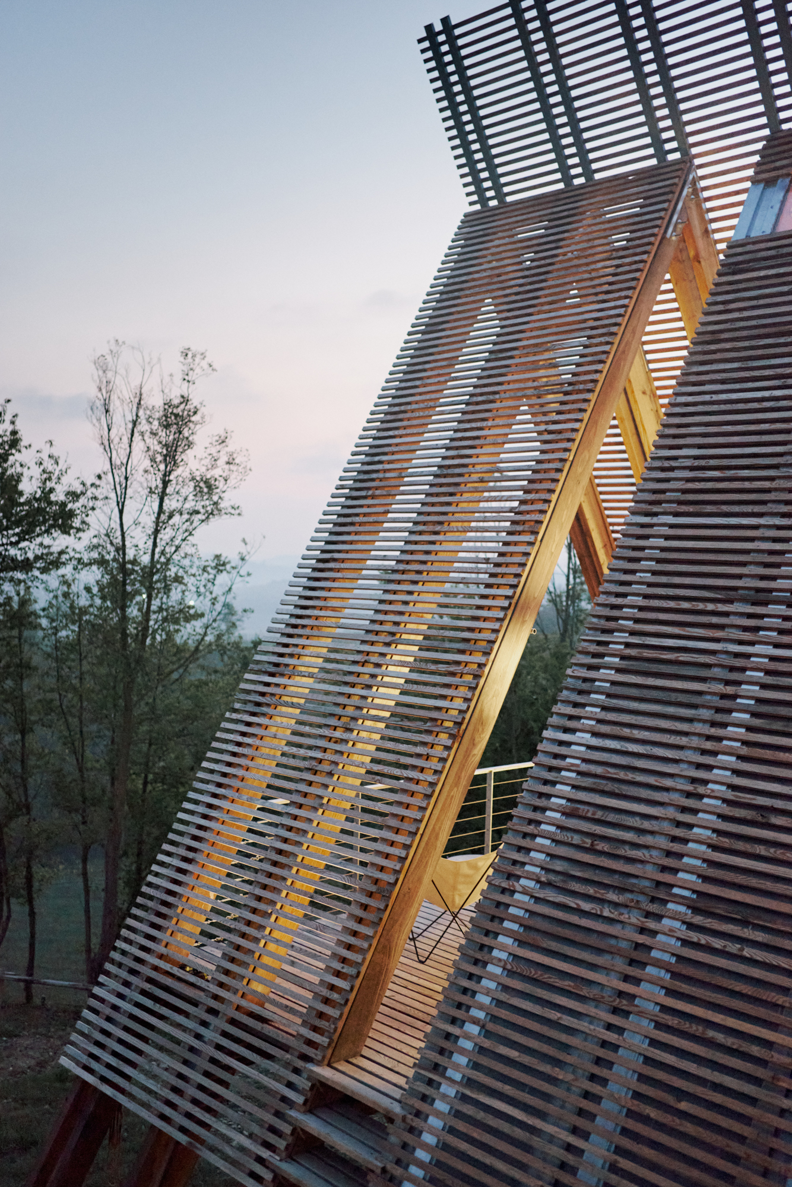

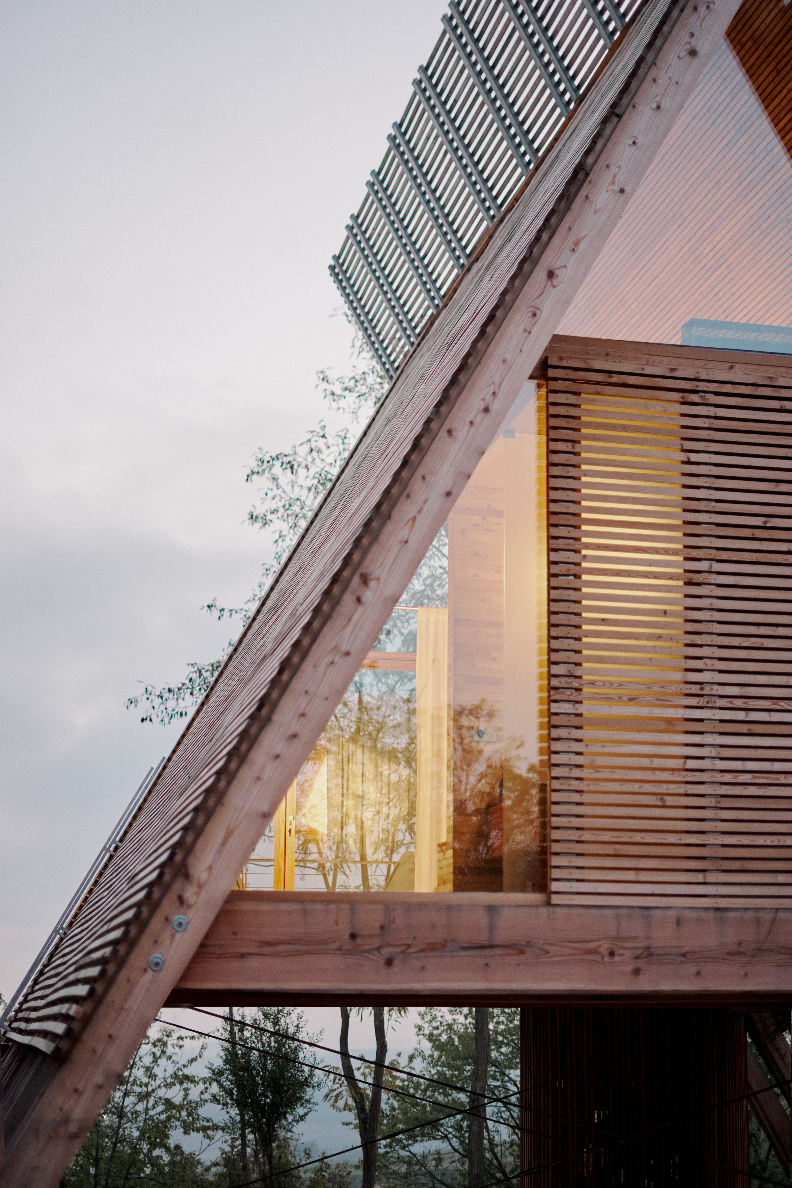
小木屋的设计着眼于可持续发展和能源效率,使用天然和生态材料。小木屋离地面很高,这是一种适应场地坡地的建造方法。
Designed with an eye on sustainability and energy efficiency using natural and eco-compatible materials, the cabins are raised off the ground, a construction approach that responds to the sloping land of the site.
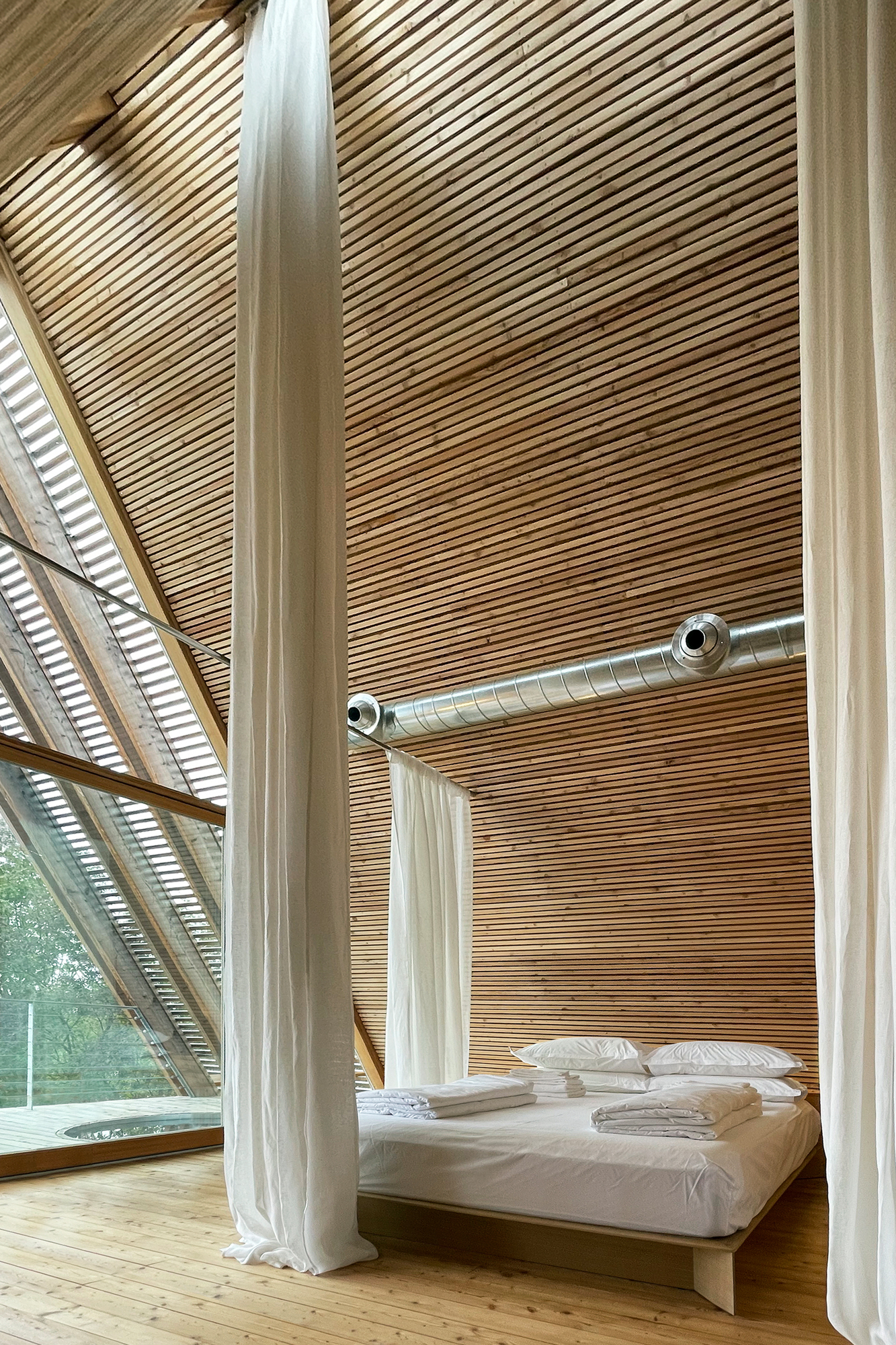
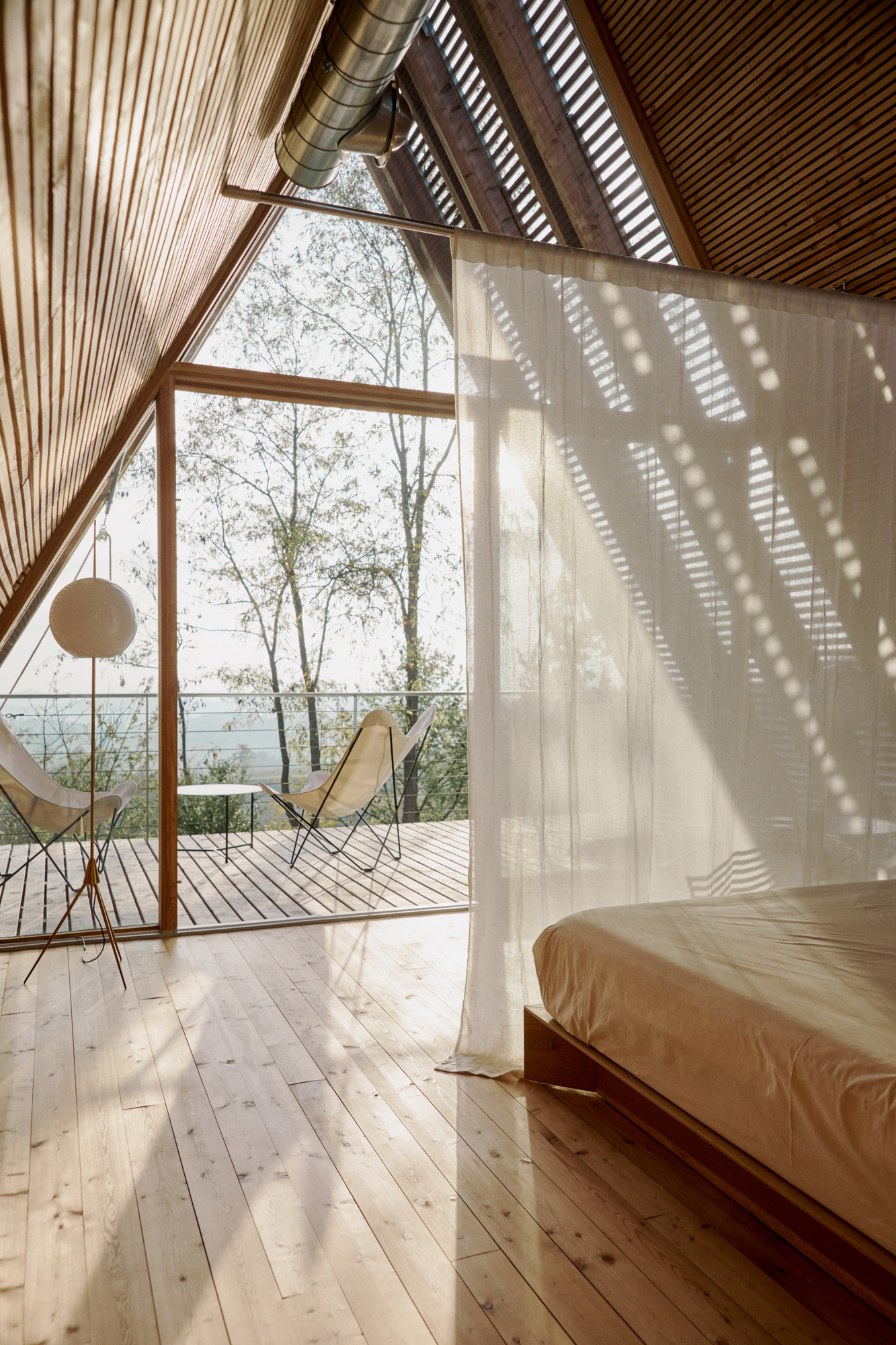


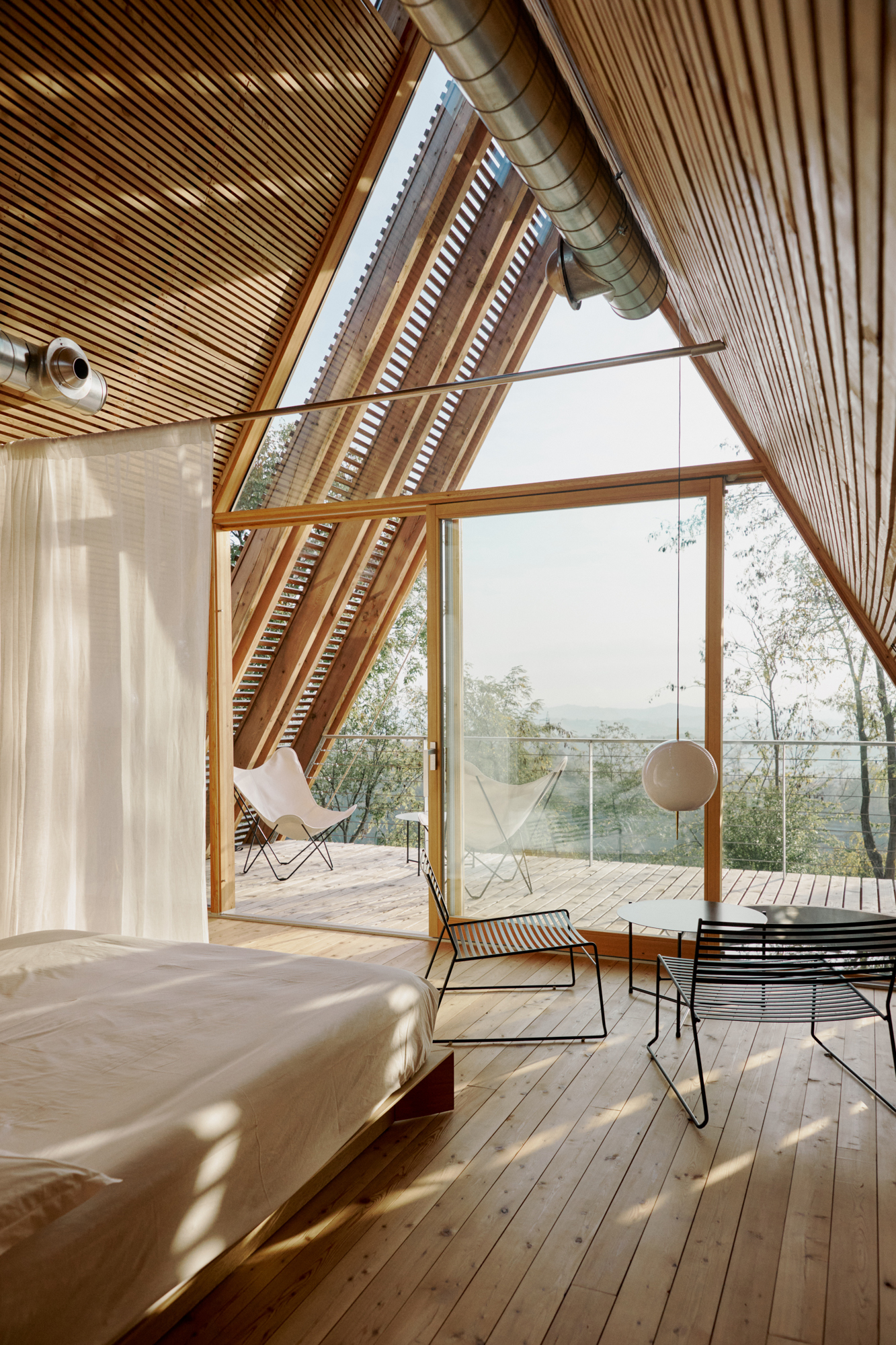

设计师选择使用有一定挑战性的预制构件,但并没有采用标准化的方式。这些做法在屋顶上得以体现,屋顶是一个A形结构,有两个全玻璃的三角形立面,同时它也作为墙和承重结构。屋子不是那种没有缺口的封闭体量,而是由三个斜面创造的空间,遵循了日式建筑的层次处理逻辑。
We took up the challenge of using prefabricated elements but without resorting to standardization. These factors are reflected in the roof, an A-shape with two fully glazed triangular elevations, which also acts as a wall and a load-bearing structure. The lodges weren’t designed as closed volumes from which the openings were subtracted, but as a space created by three inclined surfaces, following the Japanese logic of working on layers.
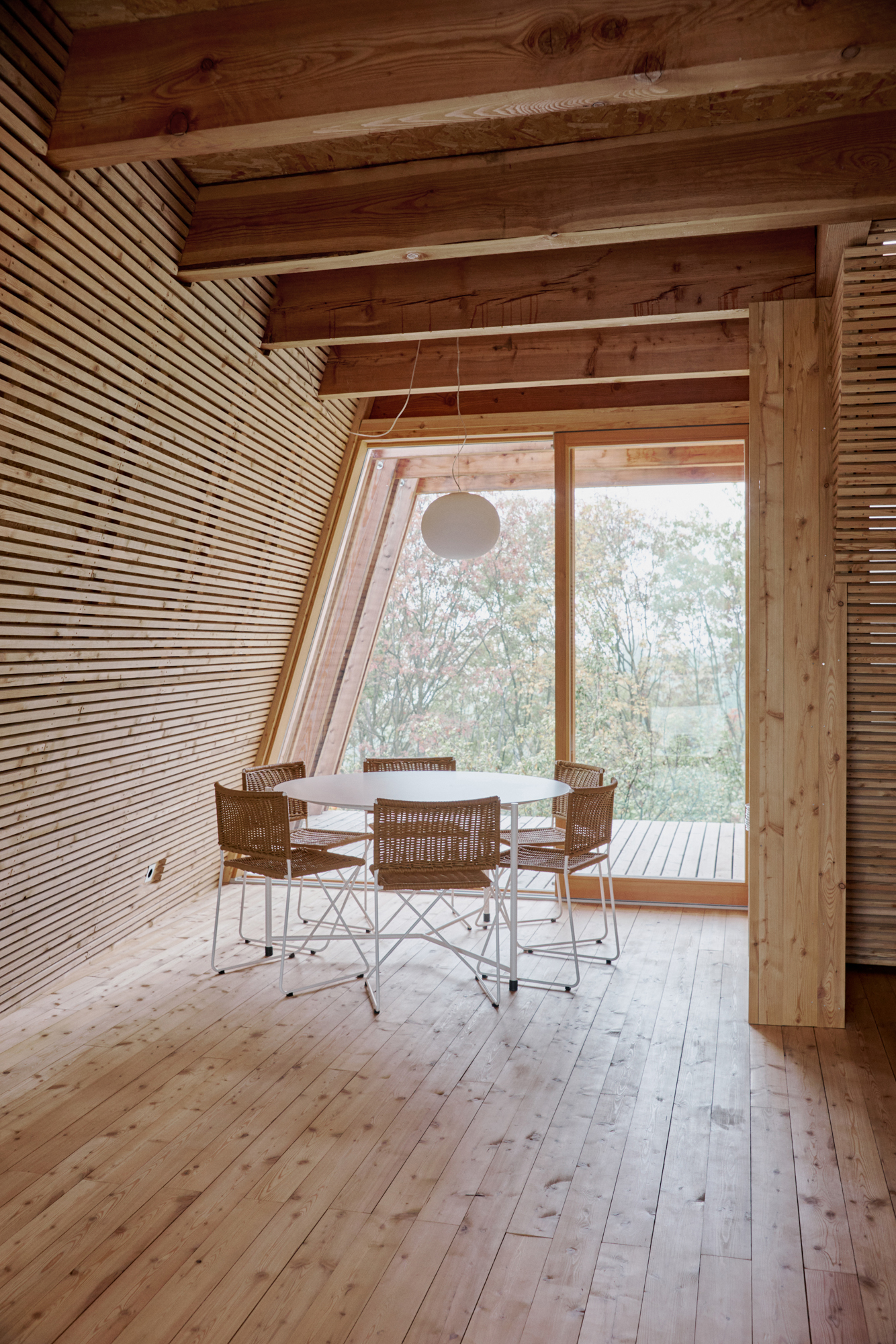
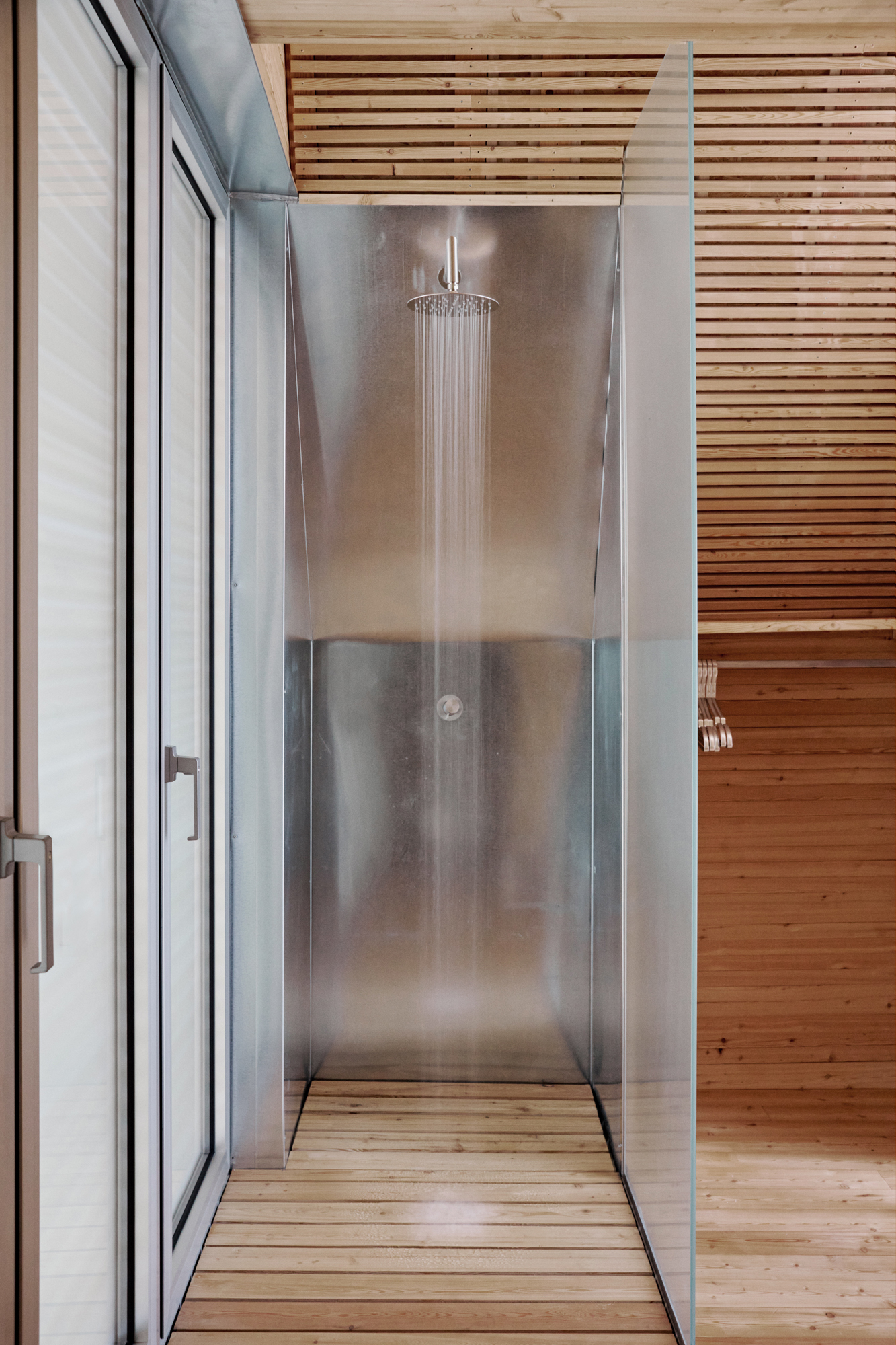

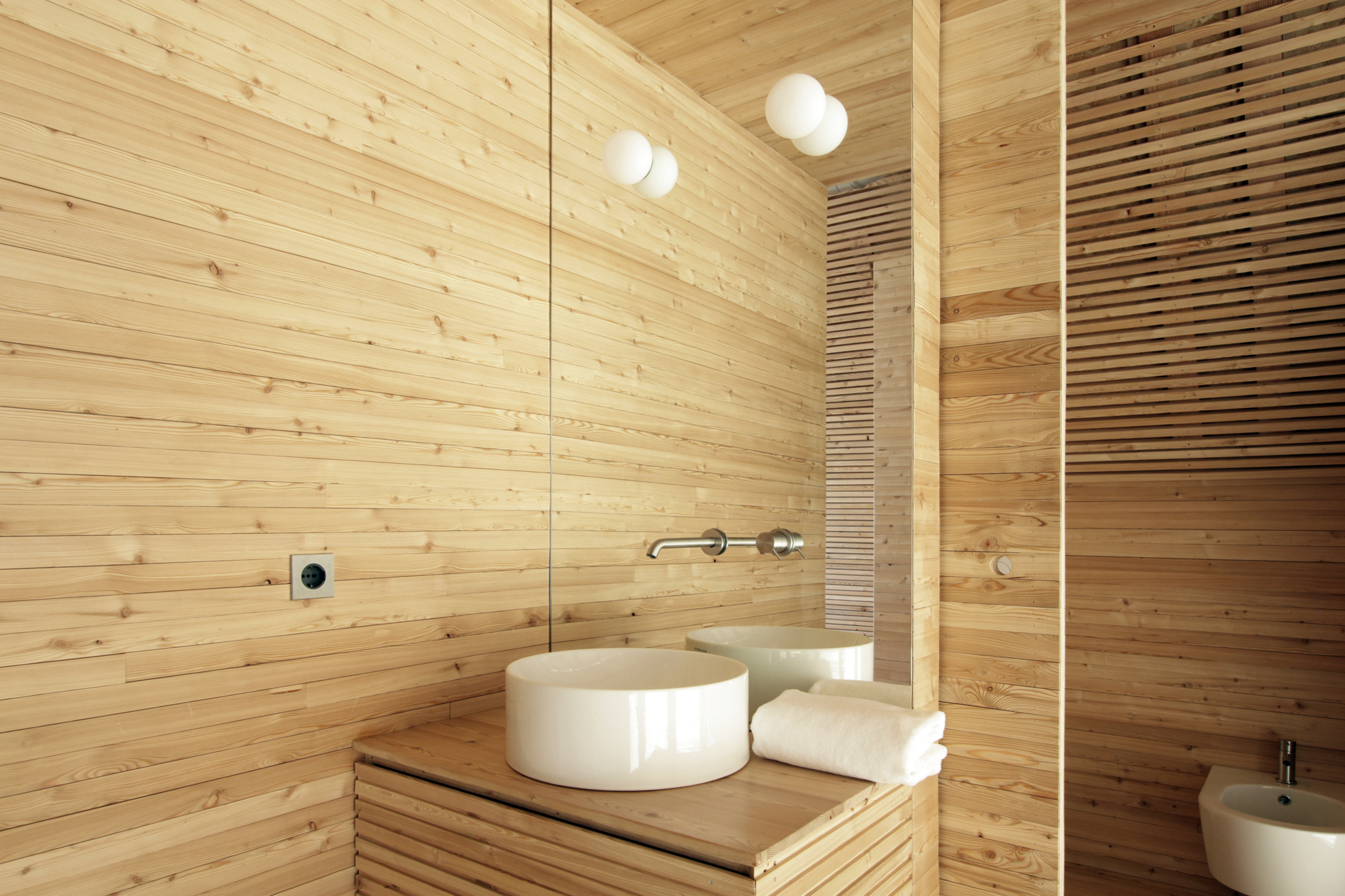
这些小木屋呈长方形,尺寸为6×9米,天花板高度为5.5米,由只用某种油类材质处理过的落叶松制成,这种天然元素会被木材吸收,并且随着时间的推移,它还可以进一步滋养木材。家具、墙壁及地板装饰等也都使用了木材。如此一来,这些小木屋就和自然环境完美地融合在一起,甚至就像隐于其中一般。
With a rectangular plan measuring 6 x 9m and a ceiling height of 5.5 m, these little lodges are made of larch treated only with oil, a natural element that’s absorbed into the wood, enriching and nourishing it as it ages. Wood is also featured in the furnishings as well as the wall and floor finishes. The cabins therefore blend perfectly with their natural setting, almost as if they were camouflaged.
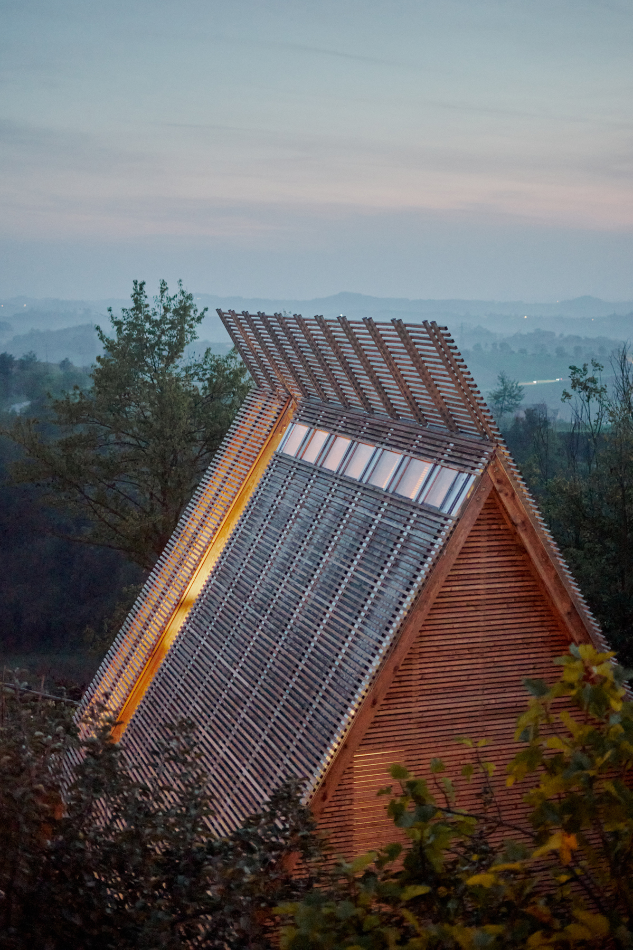
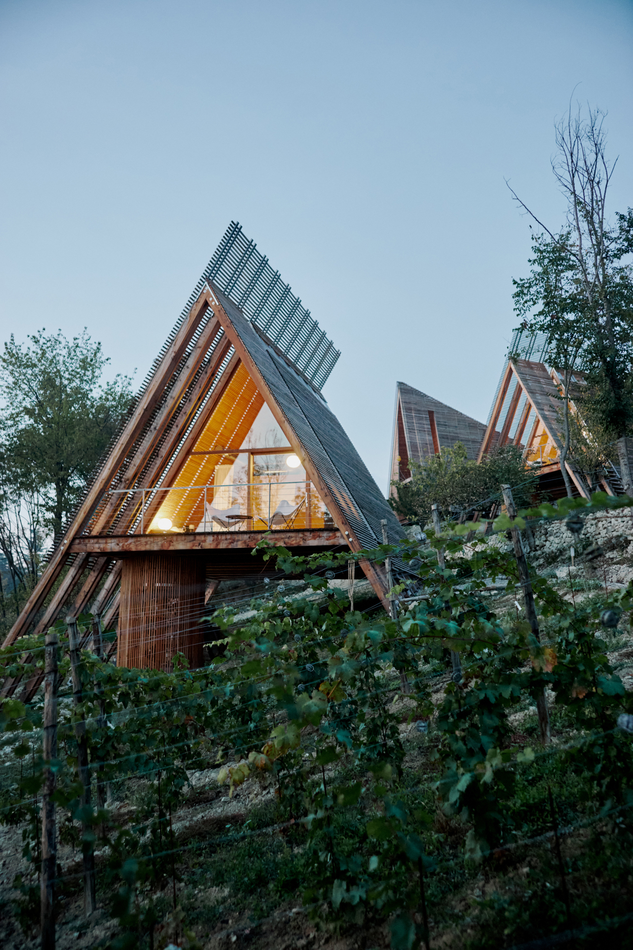
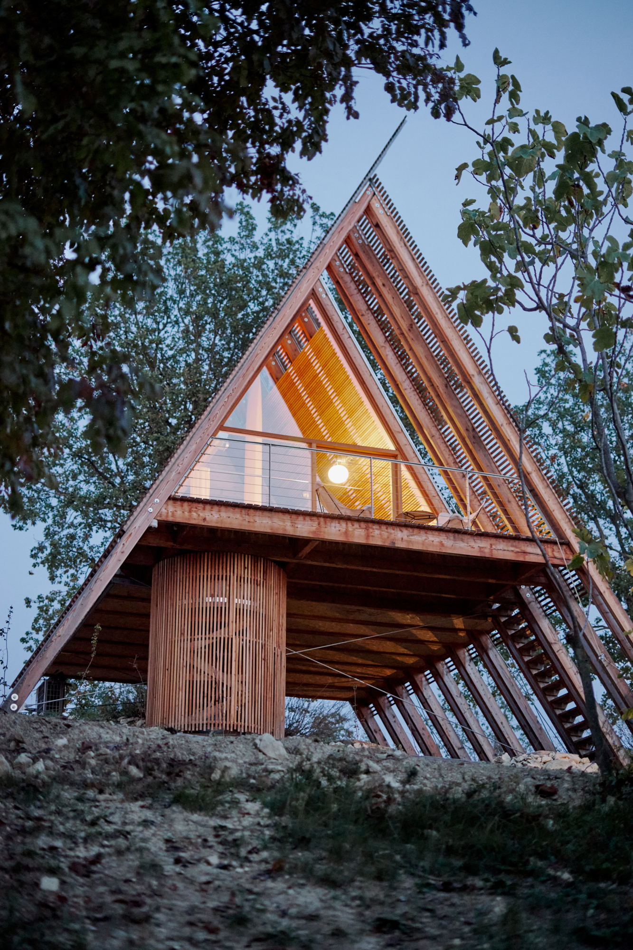
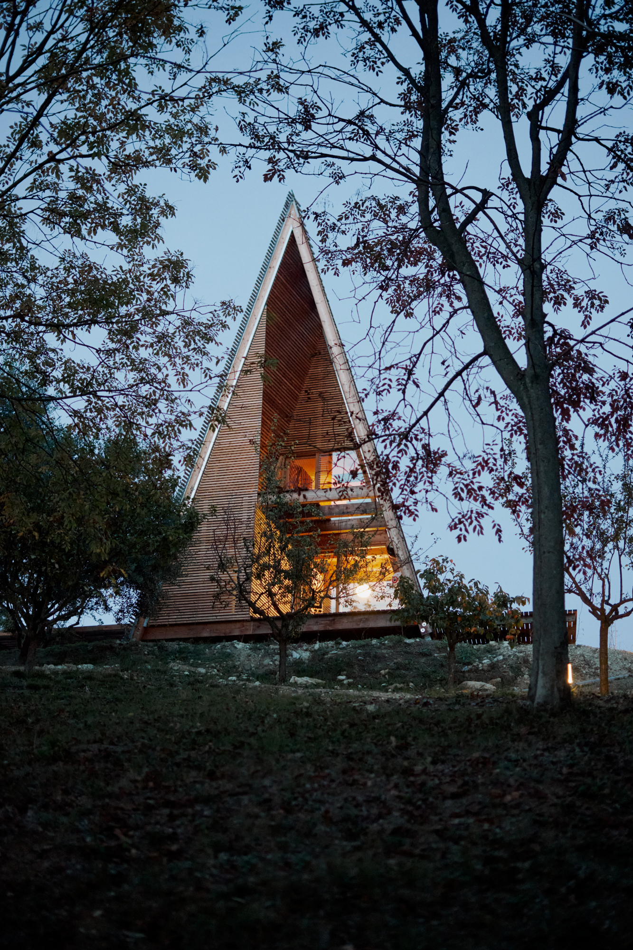
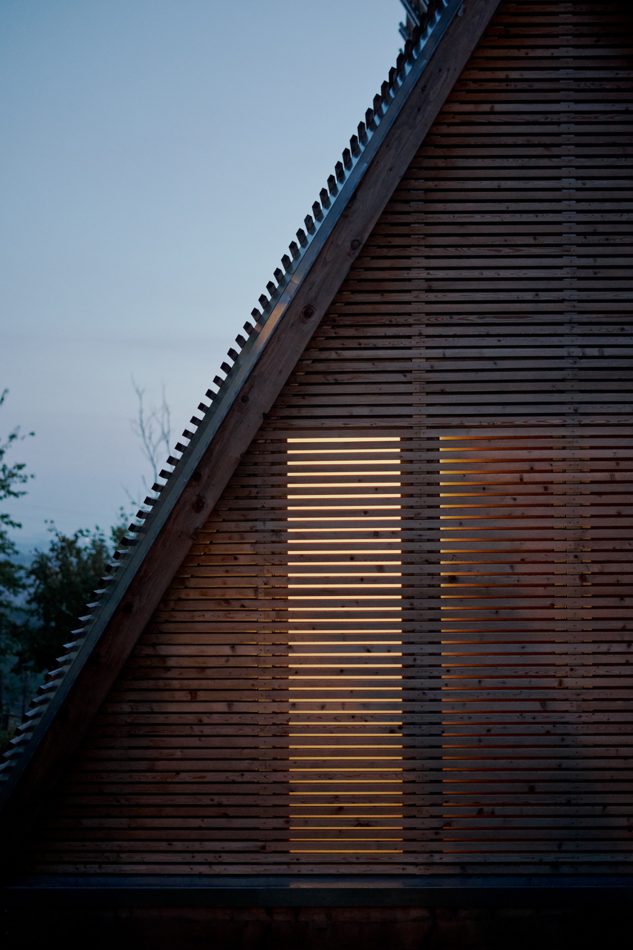
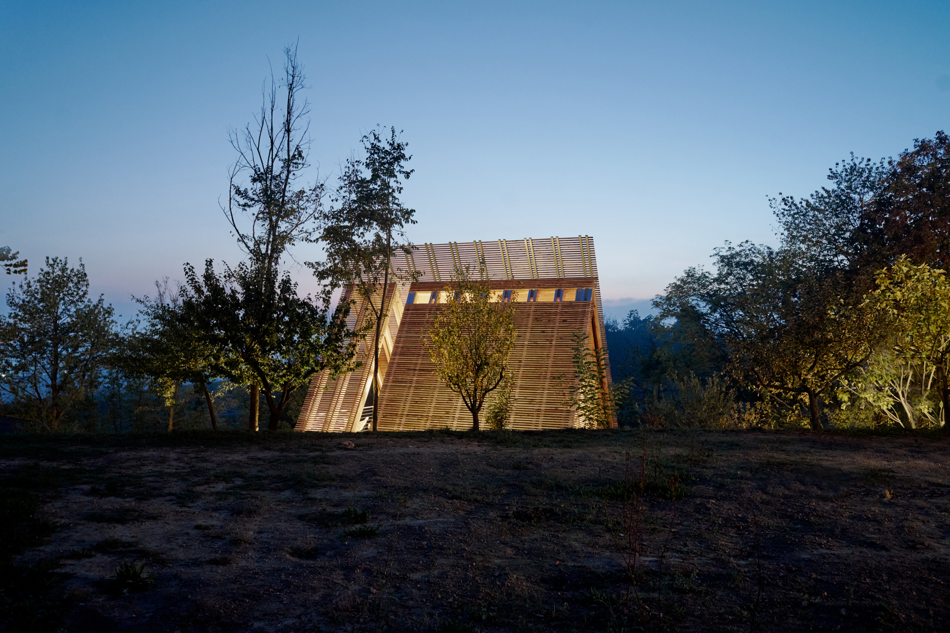
在这个项目中,窗户在功能和美学方面都发挥了作用,让小屋获得了充足的光线和良好的景观。薄薄的窗户与木结构无缝连接,进而创造出一种内外之间和谐的、几乎共生的关系,这也是整个项目的基本目标。
In the Lilelo project, windows play a fundamental role from both the functional and aesthetic perspectives, bringing light as well as the landscape into the cabins. Thin windows were chosen to fit seamlessly into the wooden structure, encouraging a harmonious, almost symbiotic relationship between inside and out, which is the underlying aim of the entire project.
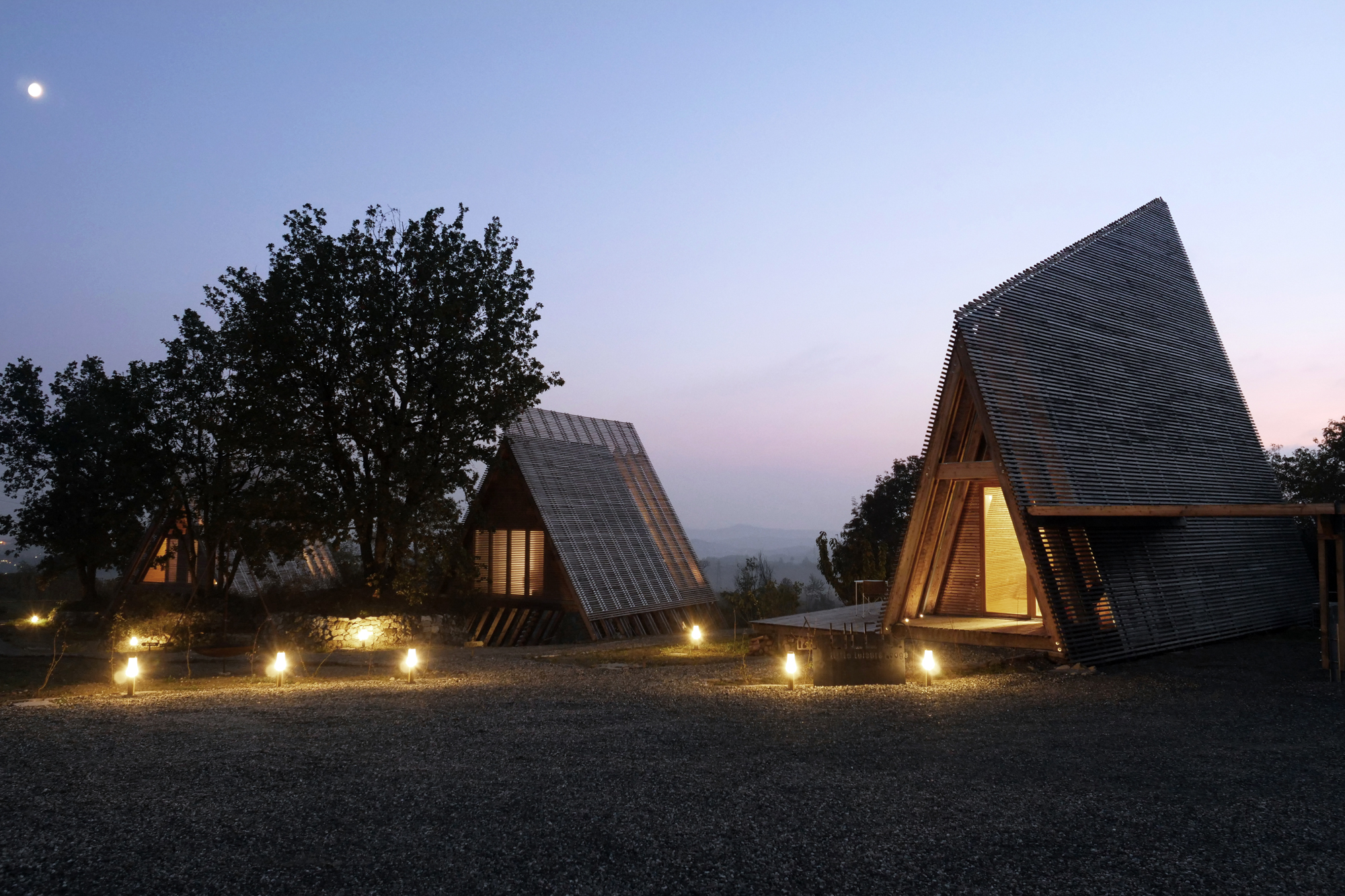
设计图纸 ▽
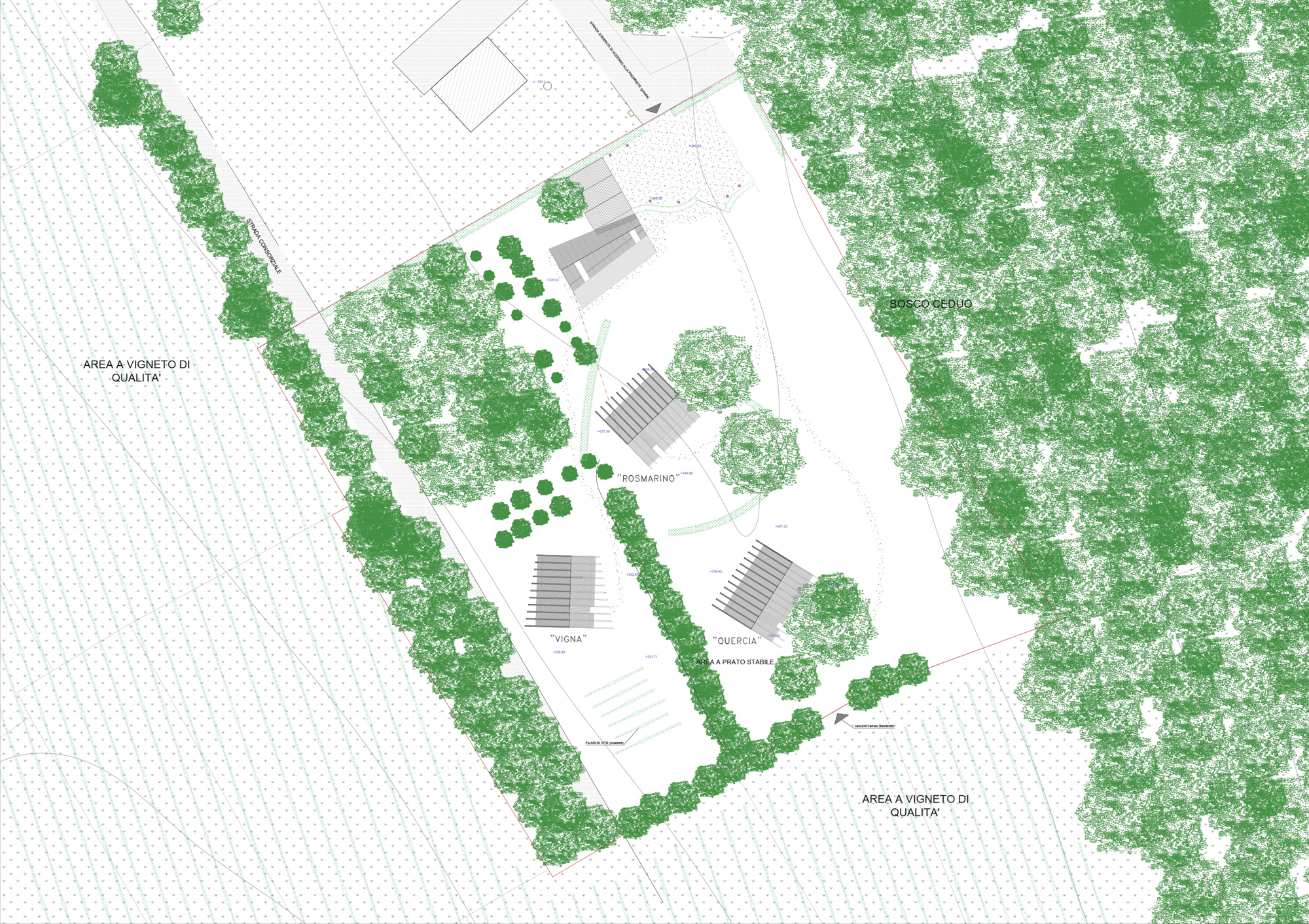
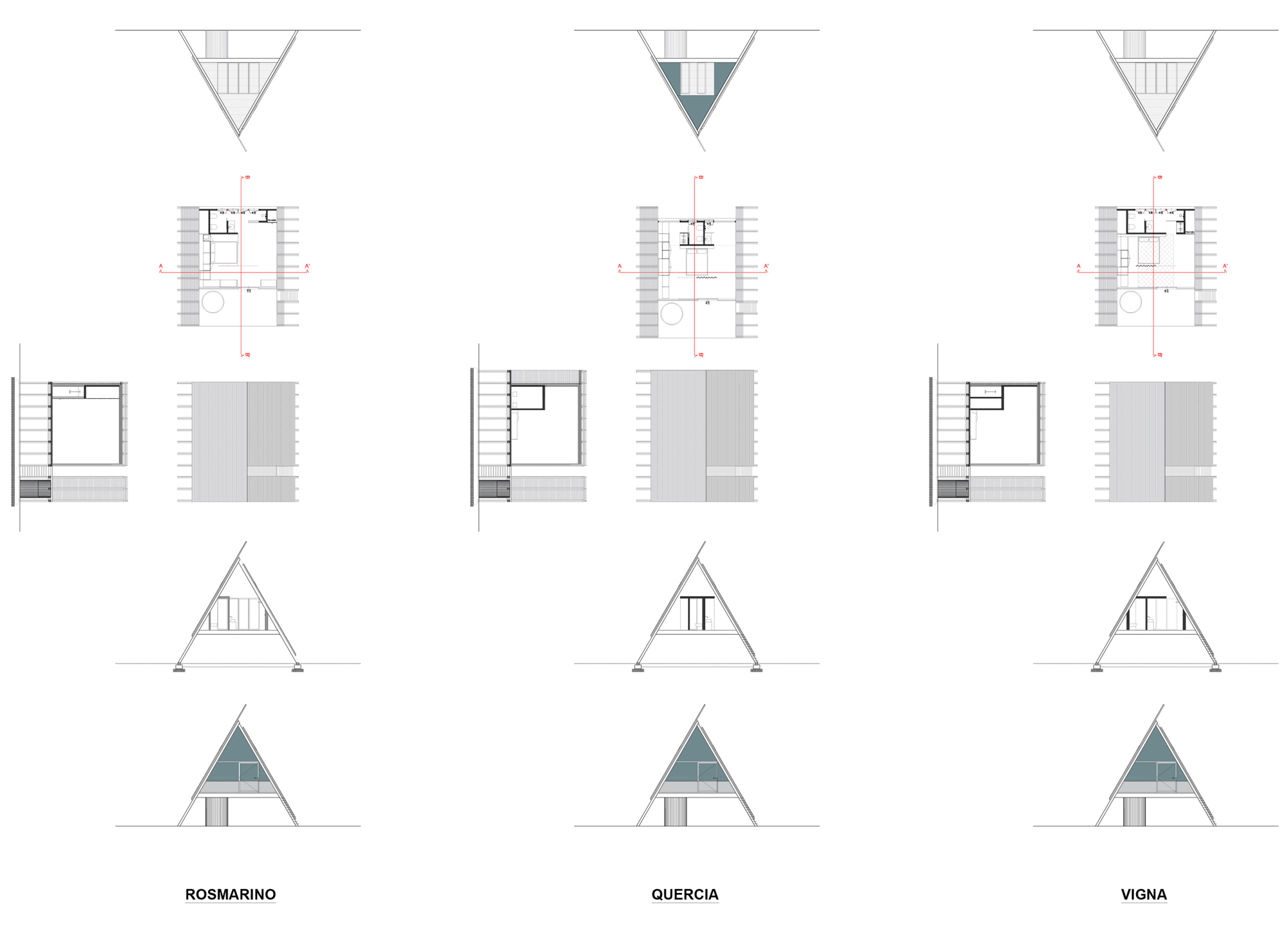


完整项目信息
设计单位:Atelier LAVIT
建筑师:Marco Lavit
客户:Lilelo / Little Leisure Lodge
项目地点:Grazzano Badoglio, Monferrato (IT)
项目类型:Eco-Lodge Hotel (4 units)
建筑面积:156平方米
建成时间:2022年
版权声明:本文由Atelier LAVIT授权发布。欢迎转发,禁止以有方编辑版本转载。
投稿邮箱:media@archiposition.com
上一篇:文化堡垒:Rajkumari Ratnavati女子学校 / Diana Kellogg Architects
下一篇:立·落:南京市浦口区城南河景观步行桥设计 | 相白设计VoiD