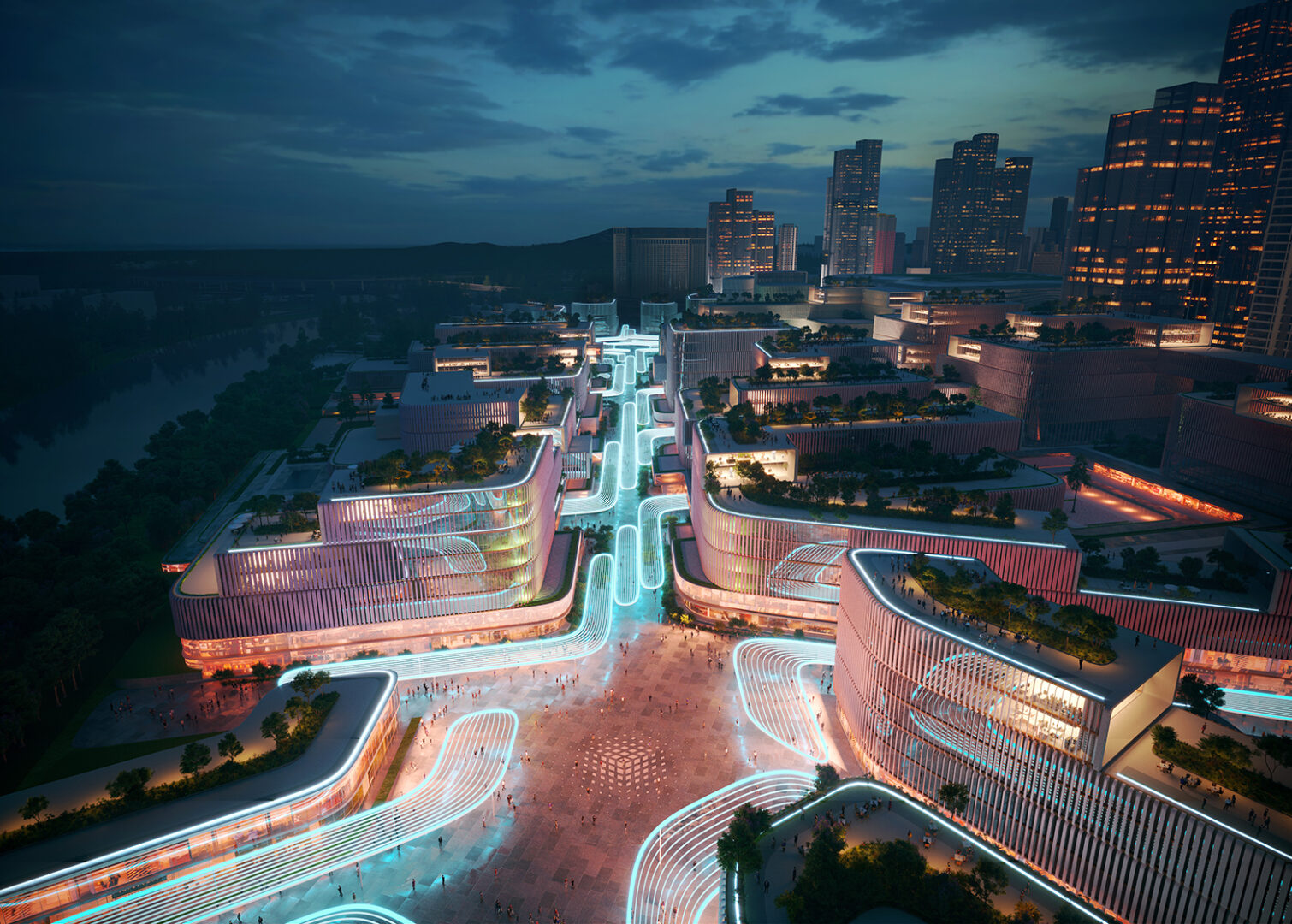
中国深圳皇岗口岸片区将由扎哈·哈迪德建筑事务所设计。方案显示,它将成为广深科技走廊的重要节点,打造微电子、材料开发、人工智能、机器人和医学科学等行业的科研和合作中心。皇岗口岸大楼的重建,将促使港口1.67平方公里的停车场和货物检验区重新开发成为国家技术创新中心。
The future Huanggang Port Area masterplan in Shenzhen, China will be an important node of the Guangzhou-Shenzhen Science and Technology Corridor, creating a hub of scientific research and collaboration in industries such as microelectronics, material development, artificial intelligence, robotics, and medical sciences. Reconstruction of the Huanggang Port building will enable the port’s 1.67 square kilometres of parking lots and cargo inspection areas to be redeveloped as a national centre for technology innovation.
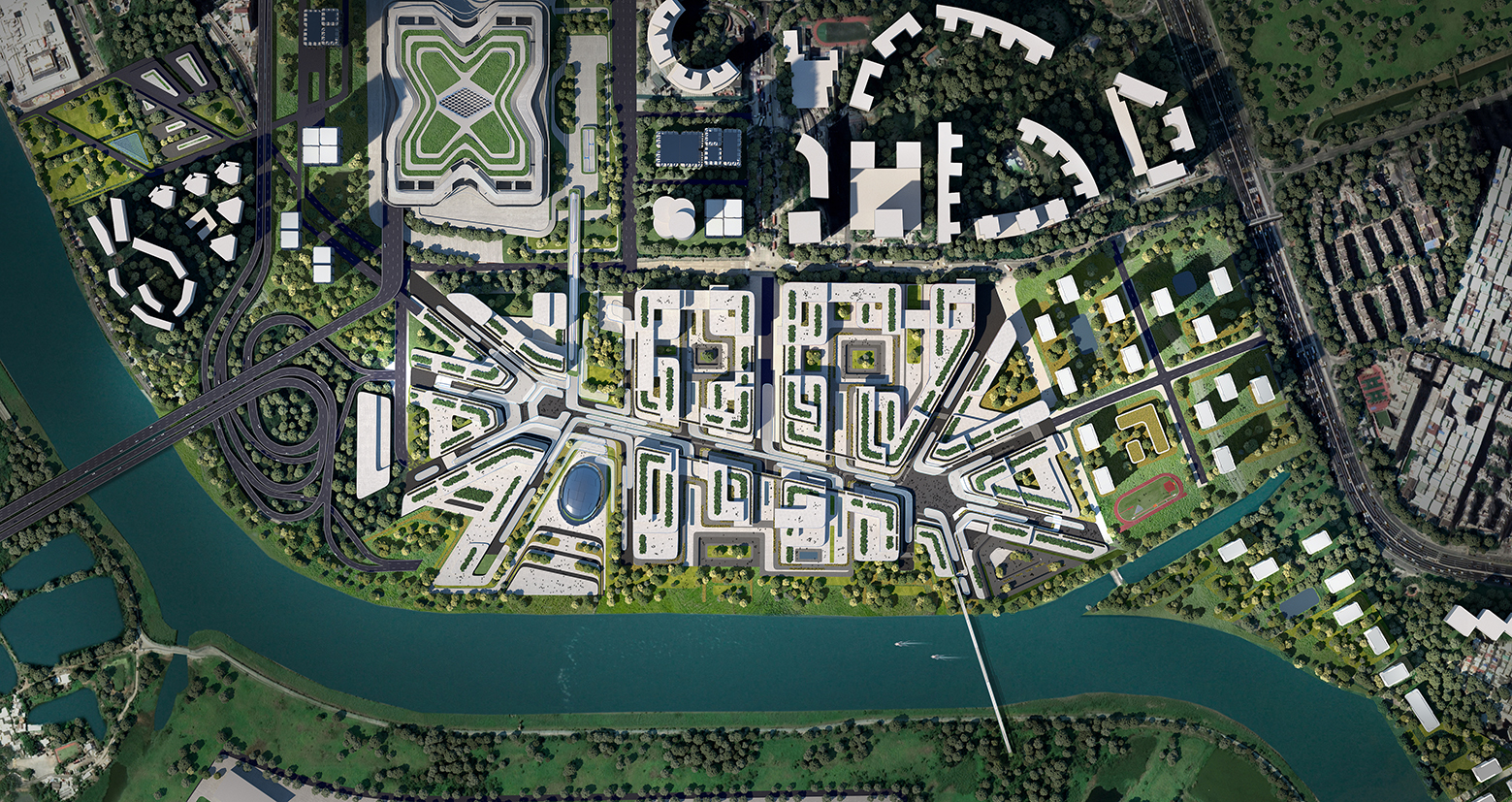
皇岗口岸位于深圳福田区,(疫情前)每天可为30万香港过境旅客提供服务。该片区位于深港科技创新合作区深圳园区,是深圳大湾区的关键枢纽处,将与深圳地铁网络直接相连。
Located in the Futian District of the city, Huanggang Port currently serves 300,000 people crossing the border with Hong Kong each day. Situated at this key interchange within the Greater Shenzhen Bay region, the new Huanggang Port Area masterplan at Shenzhen Park in the Shenzhen-Hong Kong Science and Technology Innovation Cooperation Zone incorporates direct connections with Shenzhen’s metro network.
皇岗口岸片区城市设计以两个大型公共广场为中心,界定了三个相互关联的区域:口岸枢纽区、协同创新区和口岸生活区。
Centred around two large public plazas, the Huanggang Port Area masterplan defines three interconnected districts: the port hub, collaborative innovation area, and port living zone.
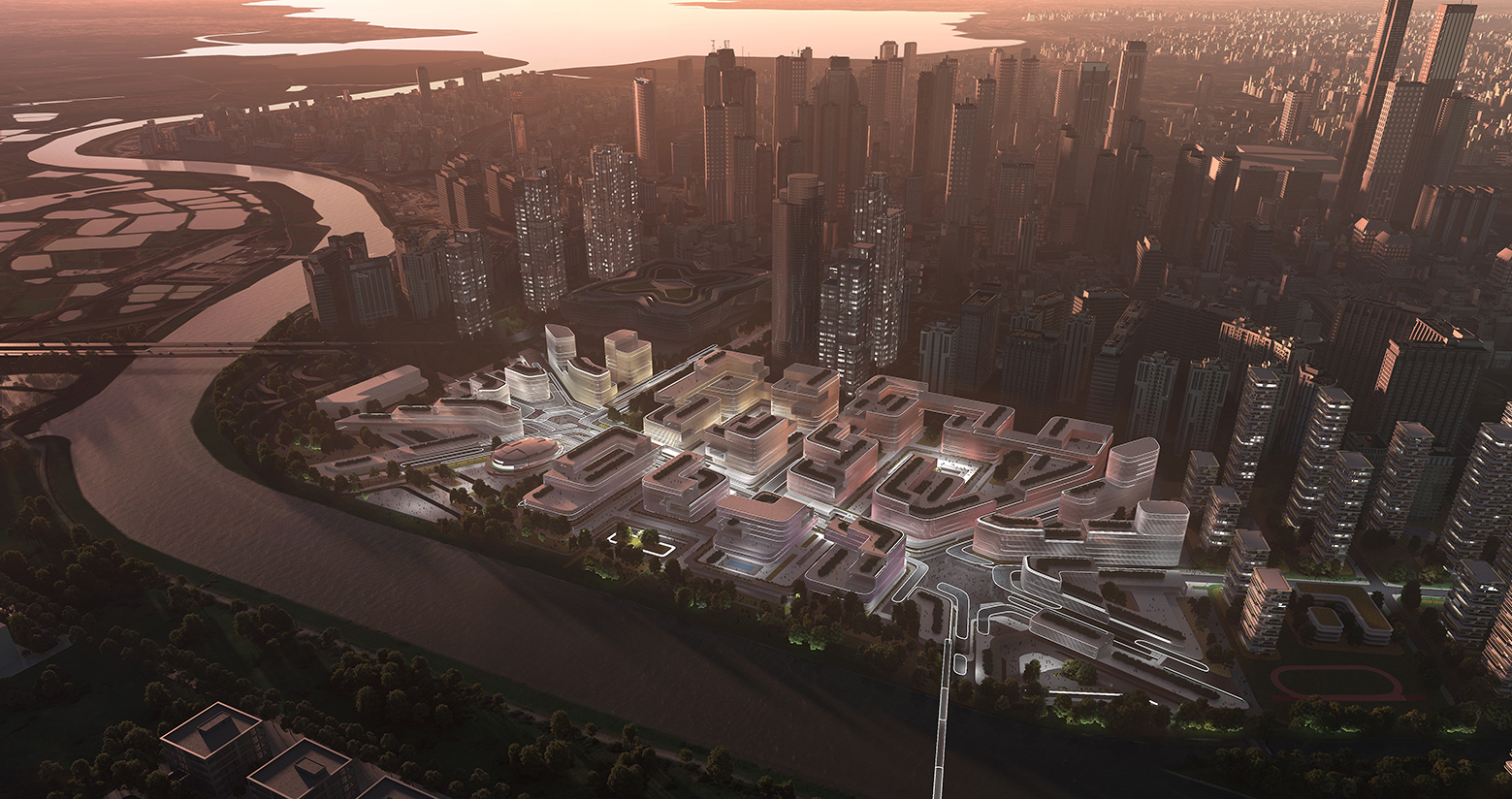
城市设计西南端,现有的皇岗口岸管理区和公共交通的交汇处,将被重新开发为“口岸枢纽”区,可为来访的科学家和研究人员提供行政办公室和酒店。
The existing Huanggang port management area and public transport interchange at the south western end of the masterplan will be redeveloped as the ‘port hub’ district with administrative supporting offices and hotels for visiting scientists and researchers.
口岸原有的货物检验区和停车场将被改造为“协同创新”区,包括科研中心和实验室,以及举办讲座、对谈和其他活动的会议中心,以促进思想交流和合作。
The port’s former cargo inspection areas and parking lots will be transformed as the ‘collaborative innovation’ area comprised of scientific research centres and laboratories as well as a conference centre to host lectures, talks and events that promote the exchange of ideas and collaboration.
“口岸生活区”将位于设计的东北端,深圳福邻地铁站附近,将包括住宅开发、学校、体育和娱乐设施,以及购物和餐饮设施,可服务于科技园工作人员。
The ‘port living’ district will be located next to Fulin station of Shenzhen’s metro at the north eastern end of the masterplan and will encompass residential developments, schools, sports and recreational facilities as well as shopping and dining amenities for those working within the science park.
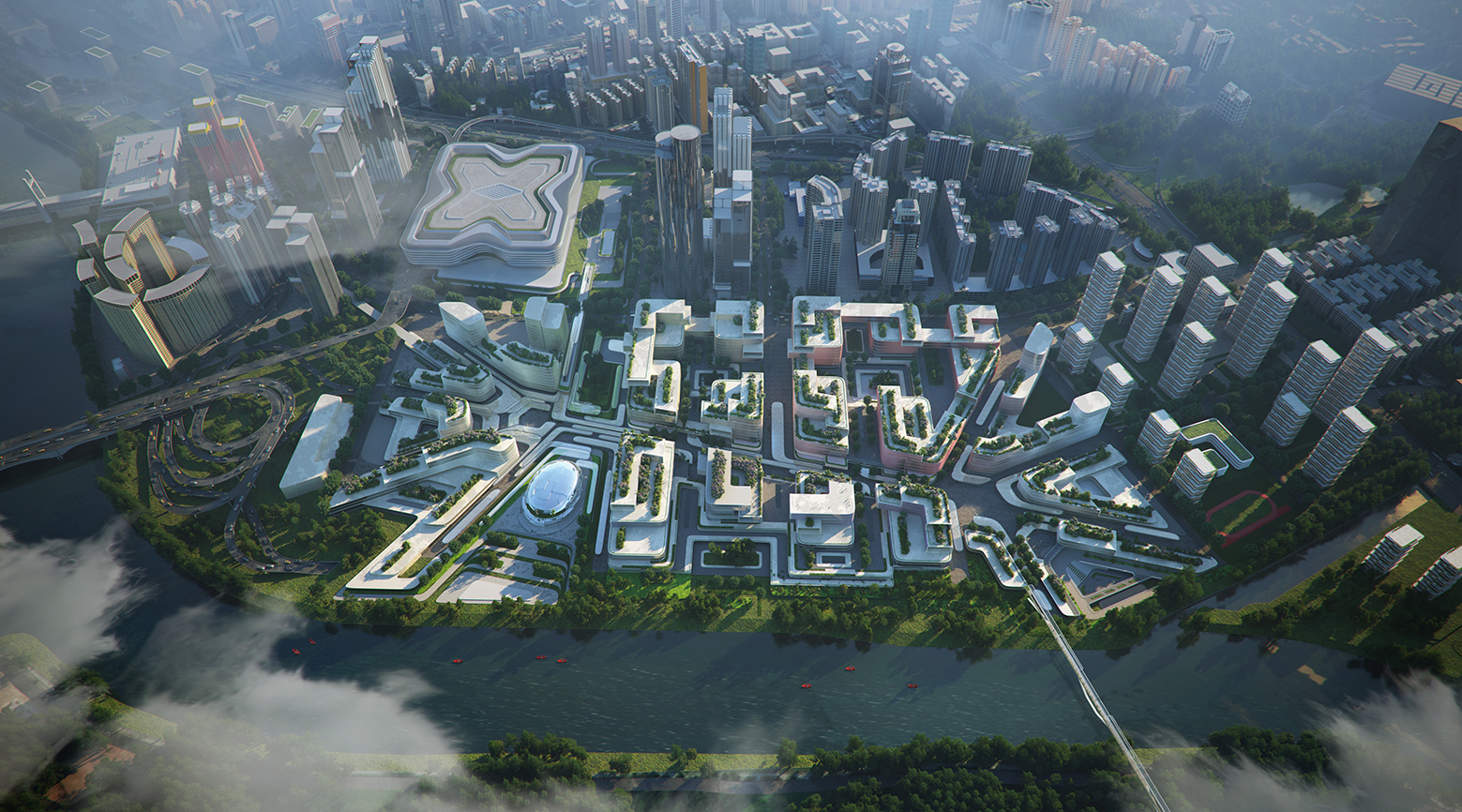

设计基于深圳现有的街道布局网络,其中央轴线是一条宽阔的林荫步行道,连接至两个公共集聚空间:东北侧福邻地铁站处的市民广场,以及西南方的皇岗枢纽行政中心的大型公共广场。
With its base grid established by Shenzhen’s existing street layout to the west, the masterplan’s central spine is a wide pedestrian boulevard that connects its two primary public gathering spaces: the civic plaza at Fulin metro station in the north east and the large public square in the centre of the administrative hub at the Huanggang interchange in the south west.

以广场为中心的径向次级网格,进一步划分组团,并增加了额外的交通流线,以满足功能需求。该设计通过共享的平台和连接邻近建筑的天桥,以满足研究工作室和实验室的未来扩建需求。
A radial secondary grid centered on theses plazas further sub-divides the districts into clusters and creates additional circulation routes for functionality. The design accommodates the future expansion of the research studios and laboratories via shared podiums and bridging skywalks connecting with adjacent buildings.
除了两个主要的市民广场,每个较小的建筑群都有自己的户外公共广场“核心”,确保自然空间整合进片区城市设计中,创造沿深圳河的带状绿地和湿地。
In addition to the two primary civic plazas, each smaller cluster of buildings has its own ‘nucleus’ of an outdoor communal square ensuring spaces for nature are integrated throughout the masterplan that will also create a green belt of parklands and wetlands along the Shenzhen River.
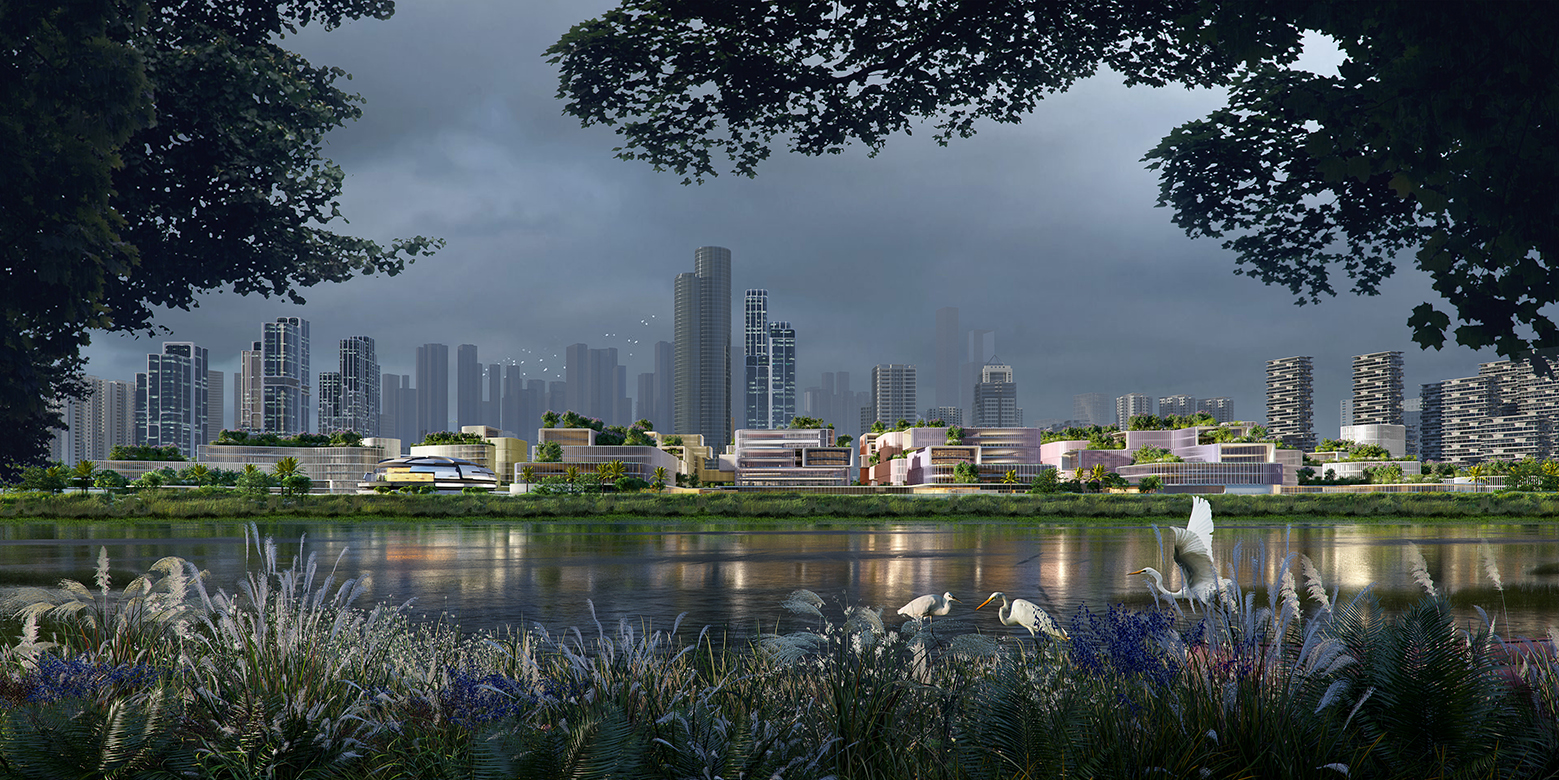
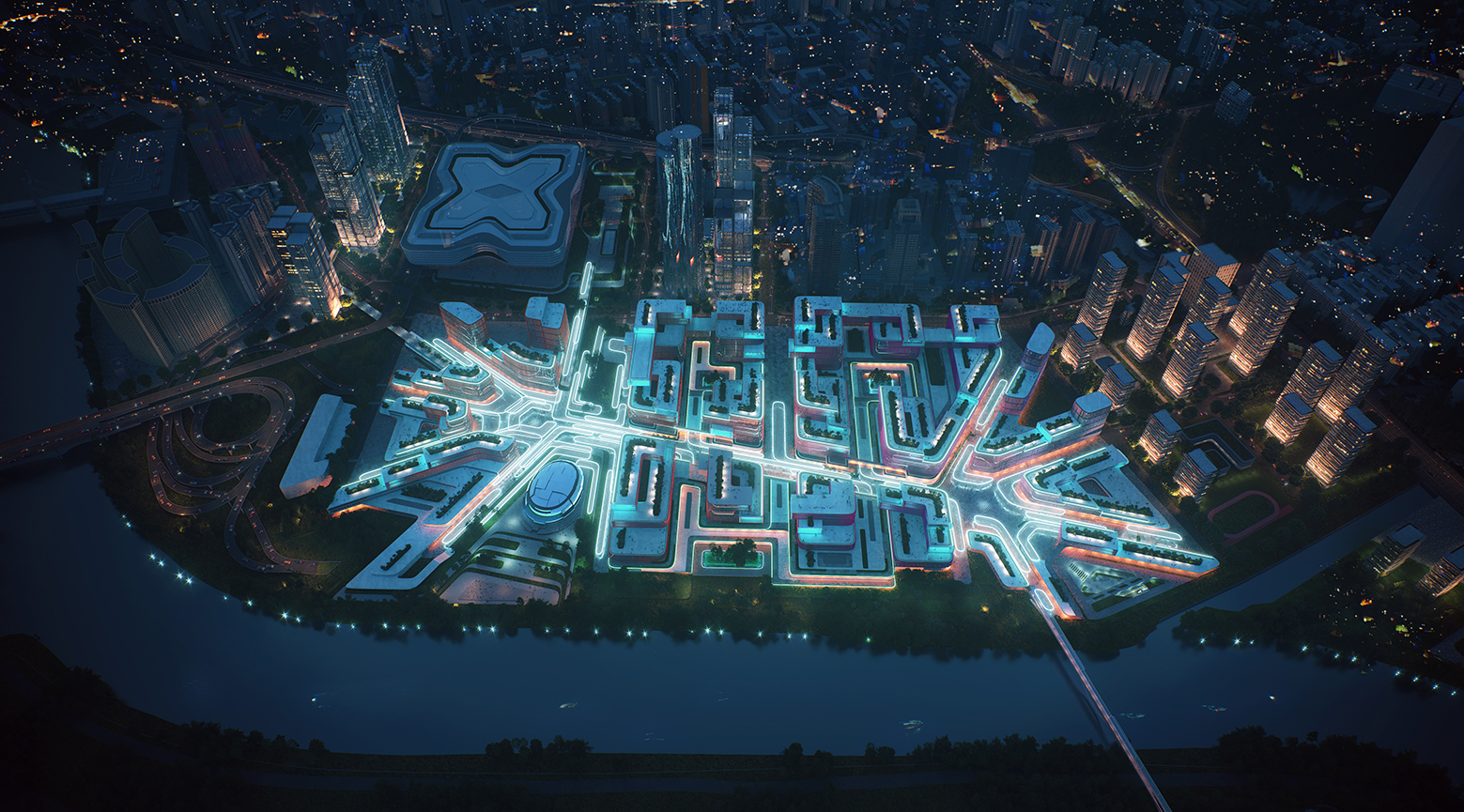
完整项目信息
Architect: Zaha Hadid Architects (ZHA)
Design: Patrik Schumacher
ZHA Project Directors: Charles Walker, Nils Fischer, Simon Yu
ZHA Project Associate: Jakub Klaska, Lei Zheng
ZHA Competition Team: Chun-Yen Chen, Marina Dimopoulou, Matthew Gabe, Stratis Georgiou, Rupinder Gidar, Charles Harris, Boyan Hristov, Jinqi Huang,Yen-fen Huang, Han Hsun Hsieh, Martha Masli, Xin Swift
Consultants: Local Design Institute: East China Architecture Design and Research Institute (ECADI), Shenzhen Municipal Design & Research Institute (SZMEDI)
版权声明:本文由扎哈·哈迪德建筑事务所授权有方编辑发布,欢迎转发,禁止以有方编辑版本转载。
投稿邮箱:media@archiposition.com
上一篇:普奖得主包赞巴克讲座:苏州湾大剧院2020|有方发布厅02介绍
下一篇:佛山梅沙双语学校:多元复合的“游园社区” / 欧博设计