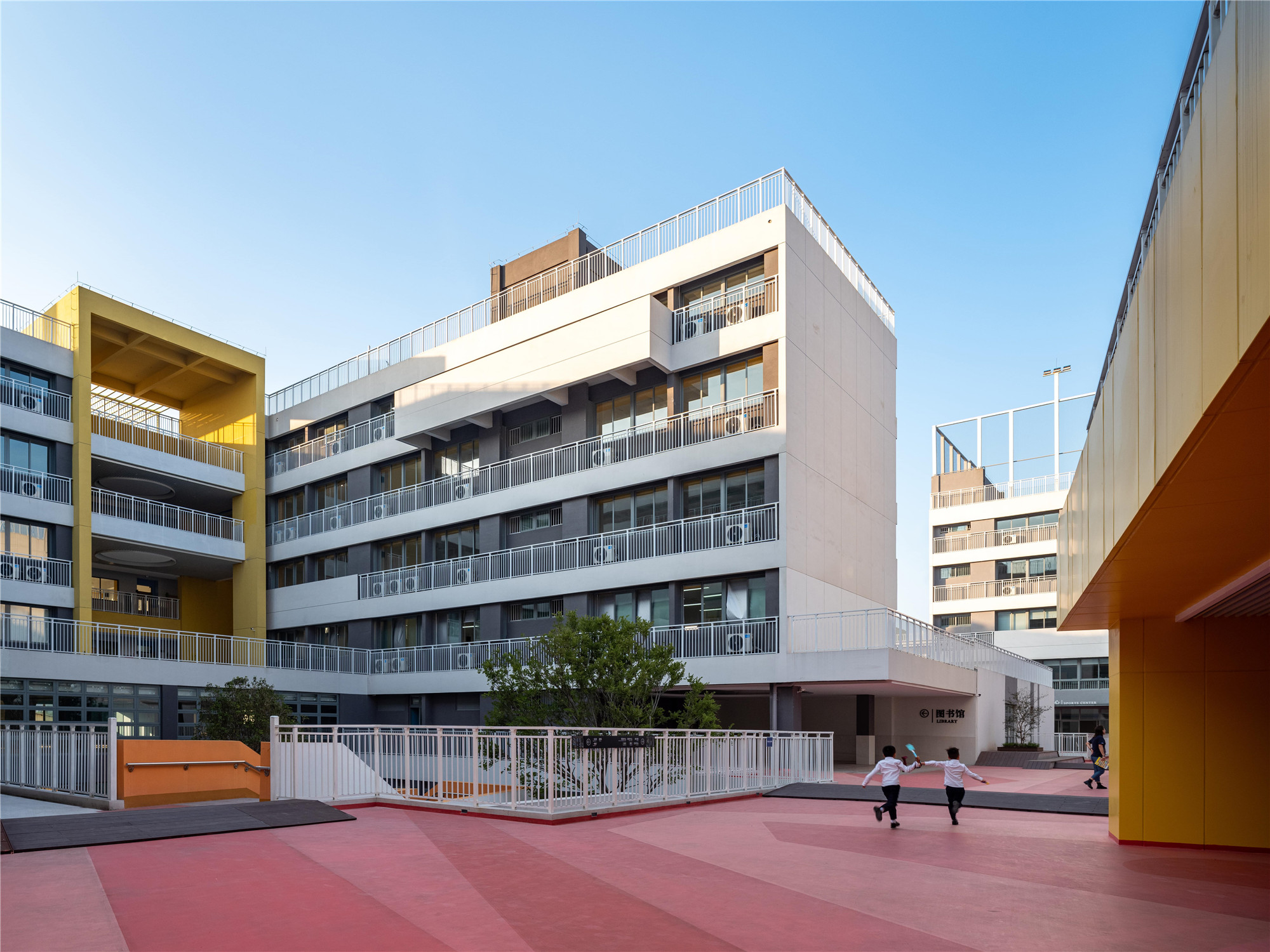
设计单位 深圳市欧博工程设计顾问有限公司
项目地点 广东佛山
建成时间 2020年
建筑面积 110051平方米
佛山梅沙双语学校位于佛山市南海区仙溪水畔,毗邻南海大学城,与佛山科学技术学院为邻。这所由万科集团梅沙教育重点打造的九年一贯制寄宿学校,用地面积约为6.2万平方米,办学规模为72班小学和36班中学。在力求建成一流的现代化优质学校,融合中西文化精髓,推进育人方式和学习空间变革的需求背景下,设计团队提出“游园社区”的设计概念,“学、宿、食、憩、游”等不同功能空间相互渗透,使学校从简单的教学场所演变成具有多样体验的游乐场,打造寓教于乐、多元复合的学习生活场所。
This 9-year system boarding school established by Vanke Meisha Education with great efforts covers an area of approximately 62,000m2, running 72 elementary school classes and 36 middle school classes. In the context of building a first-class modern school with excellence that requires integrating the essence of Chinese and Western cultures while promoting the reformation of education methods and learning spaces, AUBE Conception puts forward the design concept of a “Playground Community” that interlinks various functional spaces of “study, accommodation, canteen, leisure and play” to have the school evolve from simply a teaching place into a playground of diverse experiences, creating a composite learning-living place for edutainment. Located on the waterfront of Xianxi Reservoir in Nanshan District, Foshan, Foshan Meisha Bilingual School is adjacent to the Nanshan University Town next to the Foshan University of Science and Technology.
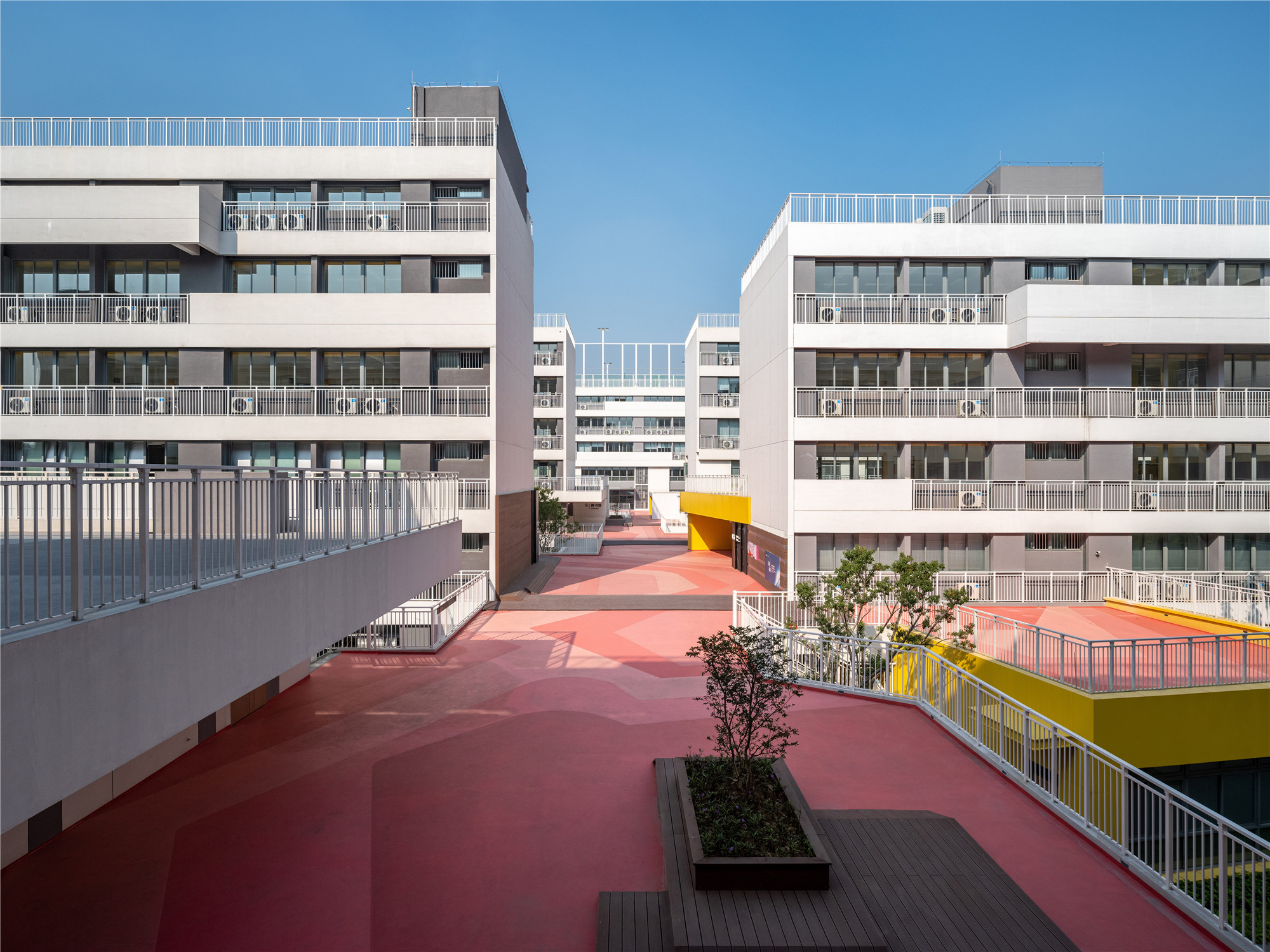
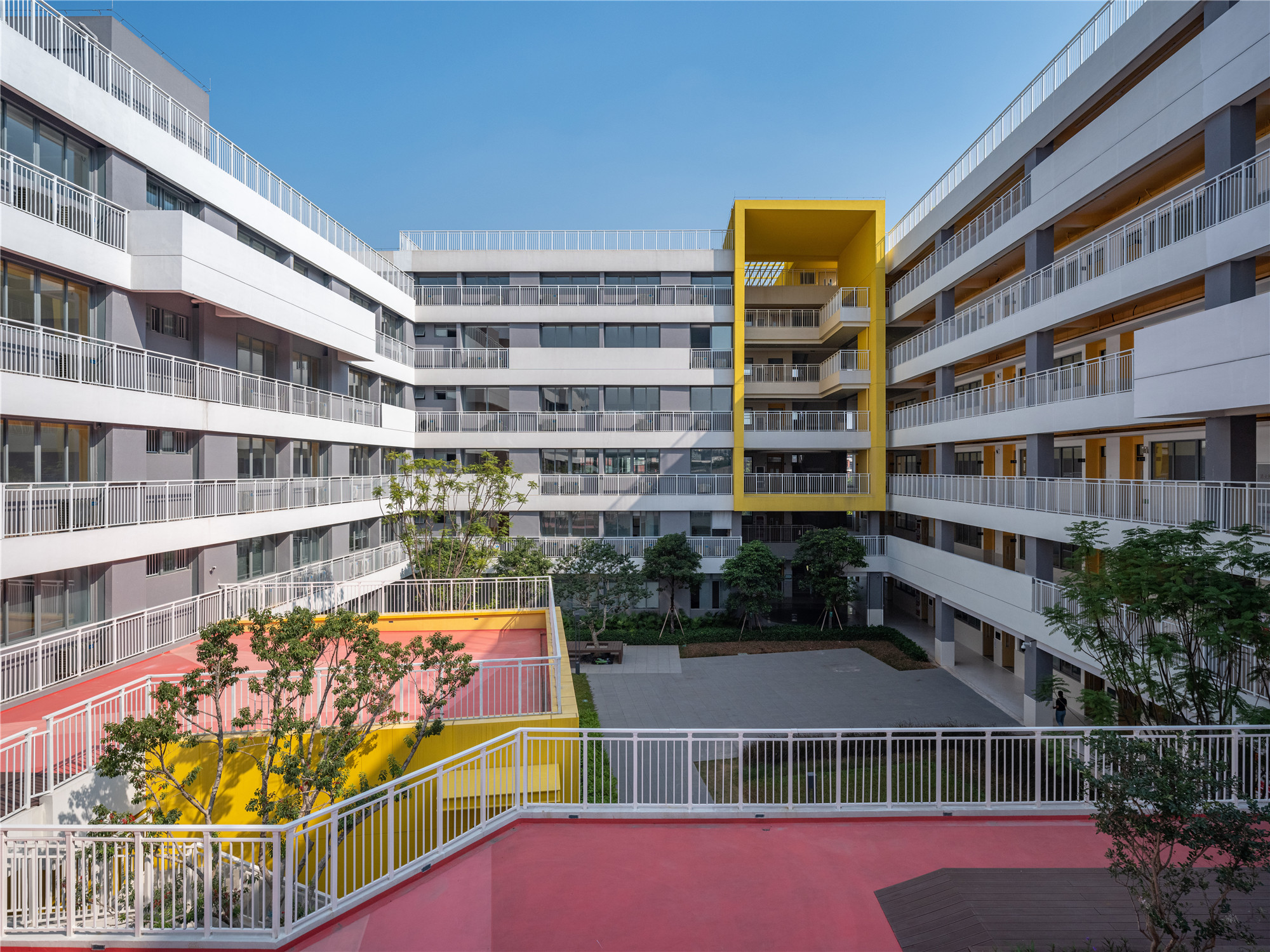
寄宿学校与普通学校的区别在于,其不仅承载教学功能,还是学生24小时生活的场所,很多学生将在这座校园中生活学习九年,更为丰富的空间体验和更为舒适的活动环境显得尤为重要。
The major difference between a boarding school and an ordinary one is that the former not only undertakes its teaching functions but is also a place where students will live 24 hours a day. As most of the student will be living and studying on this campus for 9 years, a richer spatial experience and a more comfortable environment for activities are particularly essential.

校园场地呈南北向不规则矩形,东北角为田径运动场地,教学用房集中于场地南侧。校舍建筑布局采用了“共享联合”、“大园小院”、“情景交融”的空间模式,规避了传统校园的中轴对称空间,以线性串联的方式营造出如同中国园林的空间意向,塑造自由开放的空间,以契合未来的教育理念。
The campus sits on an irregular rectangle site in the north-south direction with the track and field venues on its northeast corner whilst the teaching buildings concentrate on the south side. The school layout adopts the spatial arrangements of “shared union”, “small courtyards within a big garden” and “scenario integration”; meanwhile, by avoiding the axially symmetrical pattern often applied in traditional campus design, it forms a Chinese garden imagery of “small courtyards within a big garden” in a linear series, and a free and open space is thus shaped to match the future education notions.
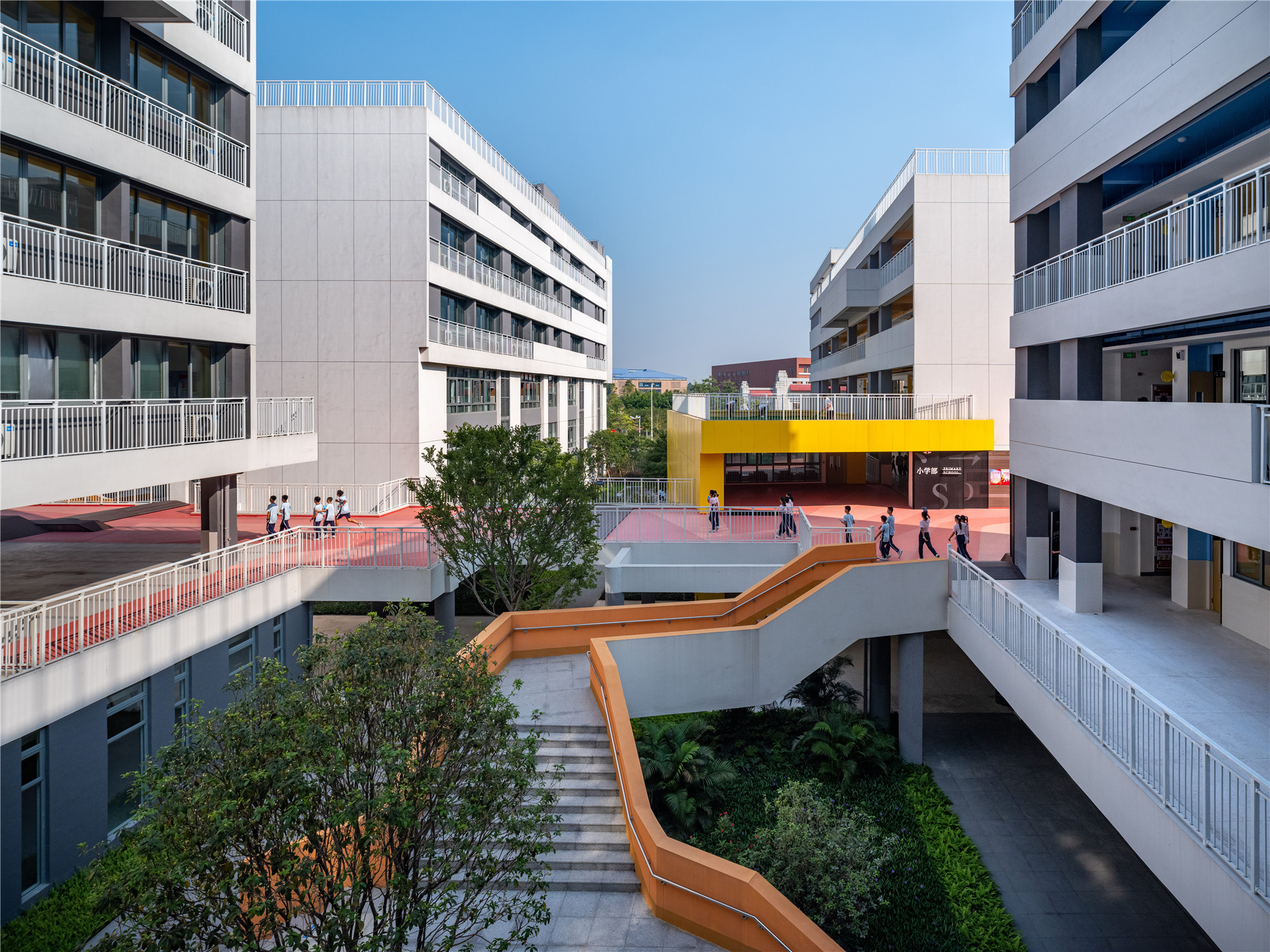
主要建筑呈南北向,使用频率较高的图书馆、报告厅,体育馆、食堂等设施穿插于各栋建筑底层,提供多层次的室外活动场地,常规教室空间设置于2至5层。院落提供了“多主题、聚落型”的学习共享空间,鼓励学生积极探索。半围合式院落形成开敞的视觉通廊,创造丰富的视野,实现情与景的交融。
The main buildings are north-south oriented, and the frequently used facilities including library, lecture hall, gym and canteen are interspersed with each individual one on the bottom level to offer multi-layered outdoor activity venues, covered by conventional classrooms located on level two to level five. The multi-themed settlement-type learning-sharing spaces are provided by courtyards to encourage student to conduct active exploration, and the semi-enclosed courtyard forms a visually open corridor, enriching the visions with “scenario integration”.
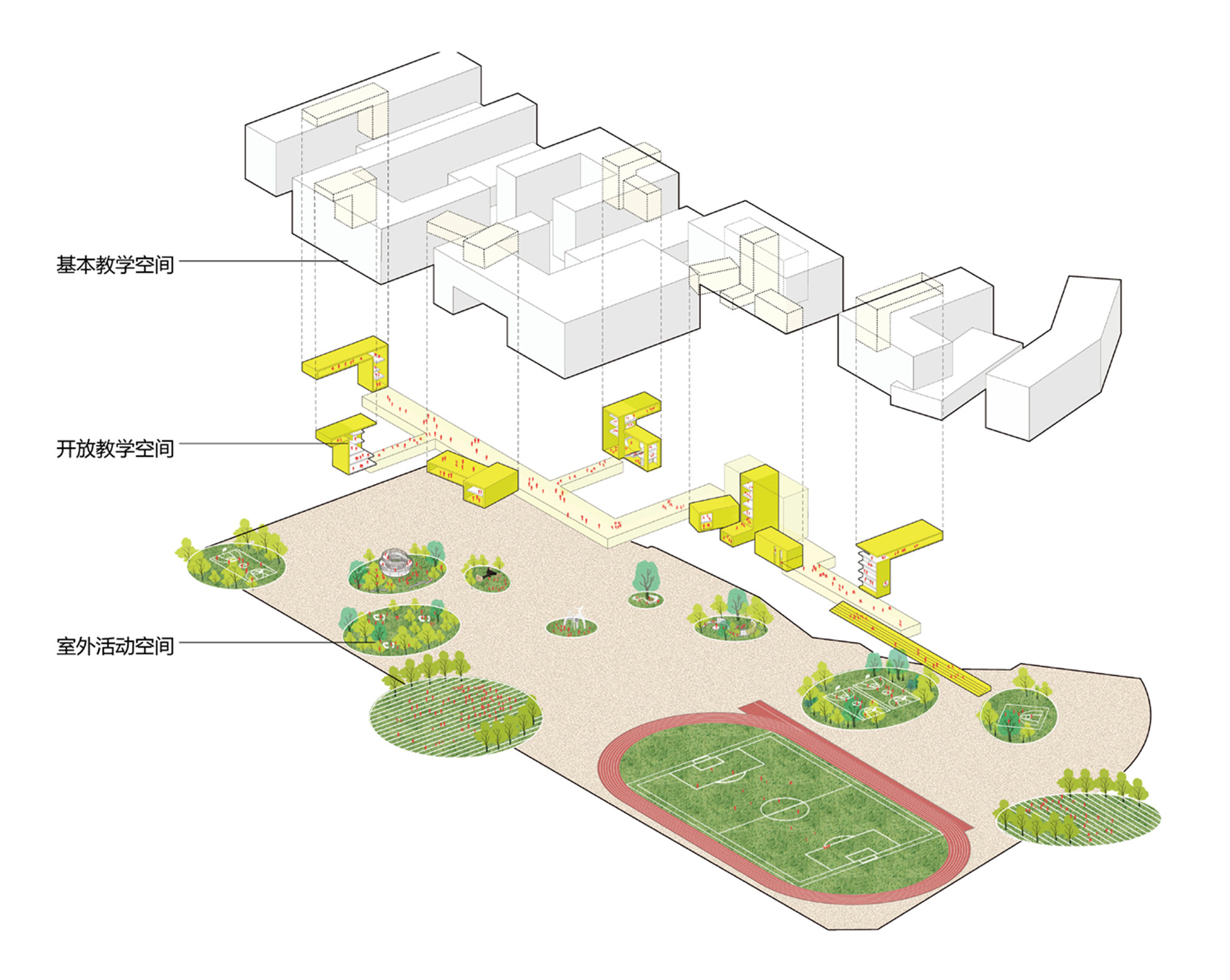
设计团队通过“共享长廊”串联“活力核”来营造校园漫游系统,以不同尺度的屋面平台和庭院联动整个校园,由底层贯穿至屋顶。形状空间各异的“活力核”嵌入到基本的校园功能空间,作为校园的激活点,打破了室内外空间边界。“共享长廊”是校园中的主要交通空间,同时将教室、生活空间、运动场所、景观绿地有机串联,形成多层次、全方位、立体化的活动场所,创造出具有丰富空间体验的社交和非正式教学空间,激发校园活力。
The “shared corridor” interconnects the “vitality cores” to set up a campus roaming system, which links the entire school from the bottom to rooftops through roof platforms and courtyards of all scales. The “vitality cores” in varied shapes and spatial arrangements are embedded into basic functional spaces, breaking the boundary of indoor and outdoor spaces as activation points. As the principal circulation space in the campus, the “shared corridor” also organically connects the classrooms, living spaces, sports venues and landscaped greenery to construct a multi-leveled, all-around and three-dimensional place for events accompanied by social and informal teaching spaces with rich spatial experiences to stimulate the vitality on campus.

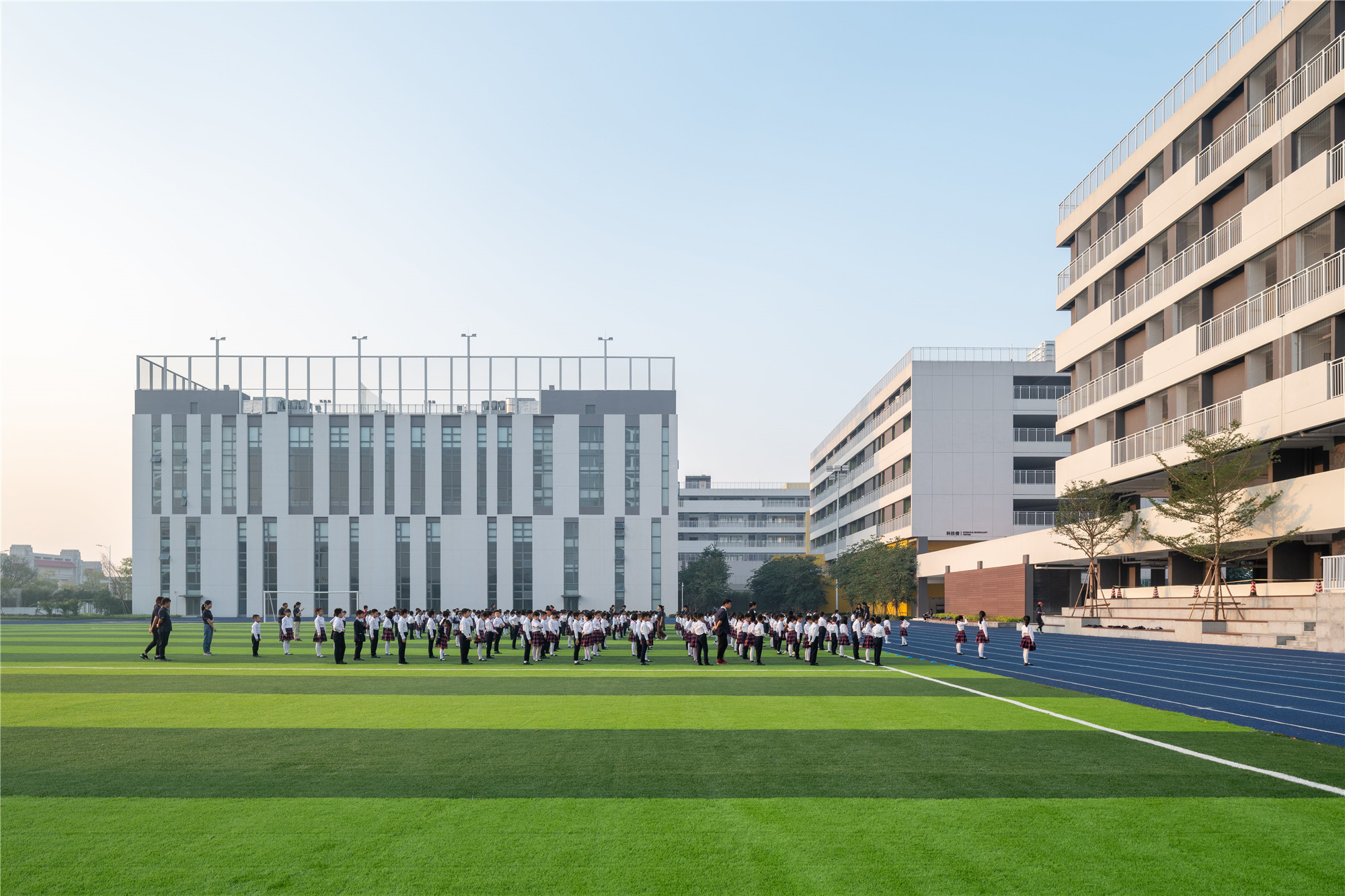

课间活动露台、廊架休息区、观星台、屋顶农场、休闲空间、屋顶篮球场等,可以令孩子们以体验探索的方式感知教育;艺术盒子、户外讲台、户外剧场、宣传墙等,又能形成丰富有趣的社交空间。庭院塑造各具特色,匹配各年龄段的天性与教育需求,令学生在九年的漫长校园生活中拥有丰富多彩的记忆。
The students will be cultivated through experiential explorations offered by the classroom break-time activity terraces, pergola lounge, star-gazing deck, rooftop farm, leisure spaces and rooftop basketball courts; in the meantime, the art box, outdoor podium, open-air theater and publicity walls will enhance the diverse enjoyment of social spaces. Each courtyard has its own character matching the nature and educational needs of all age groups, so that students will enjoy rich and colorful memories during the 9 long years of campus life.
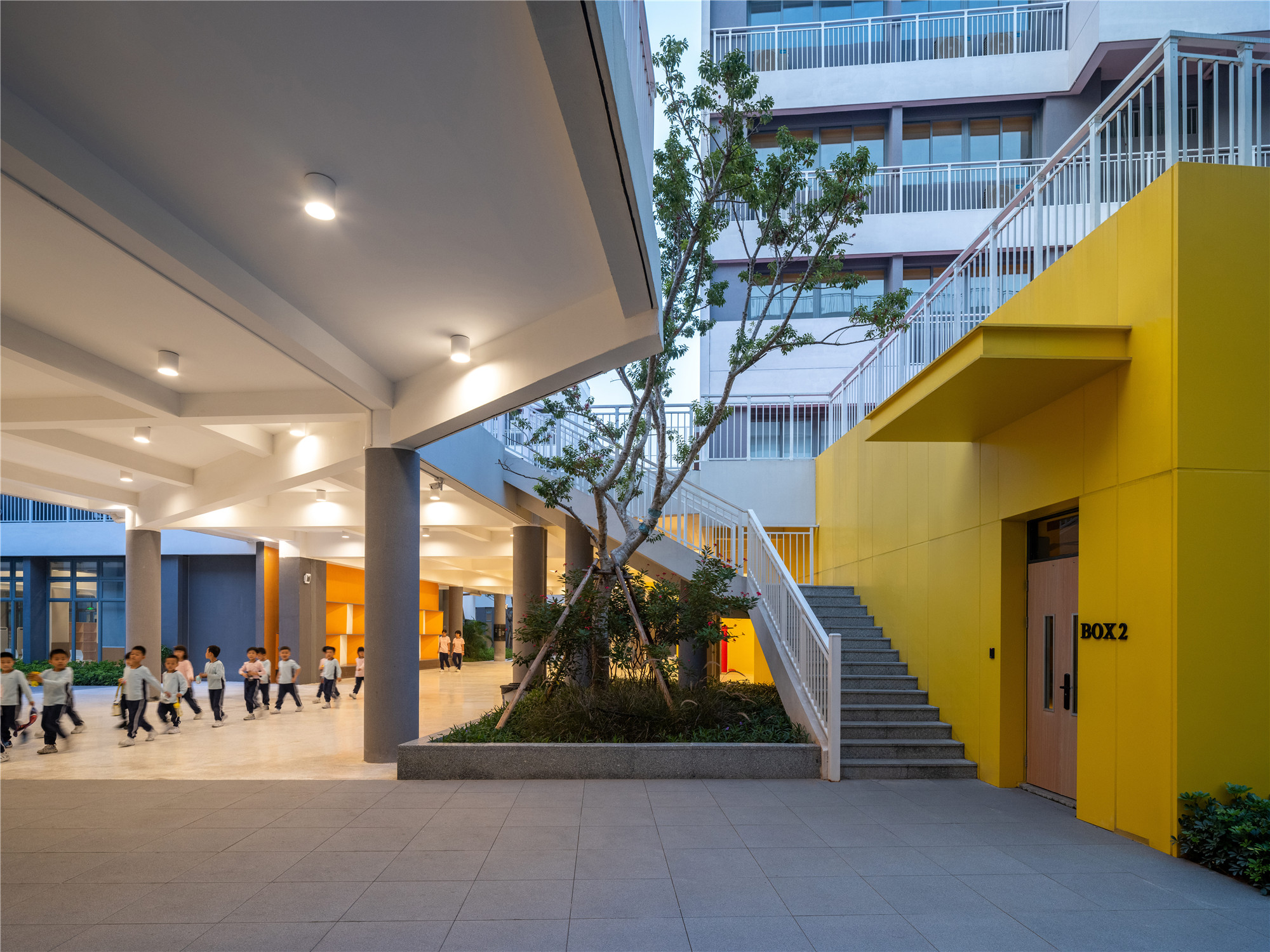
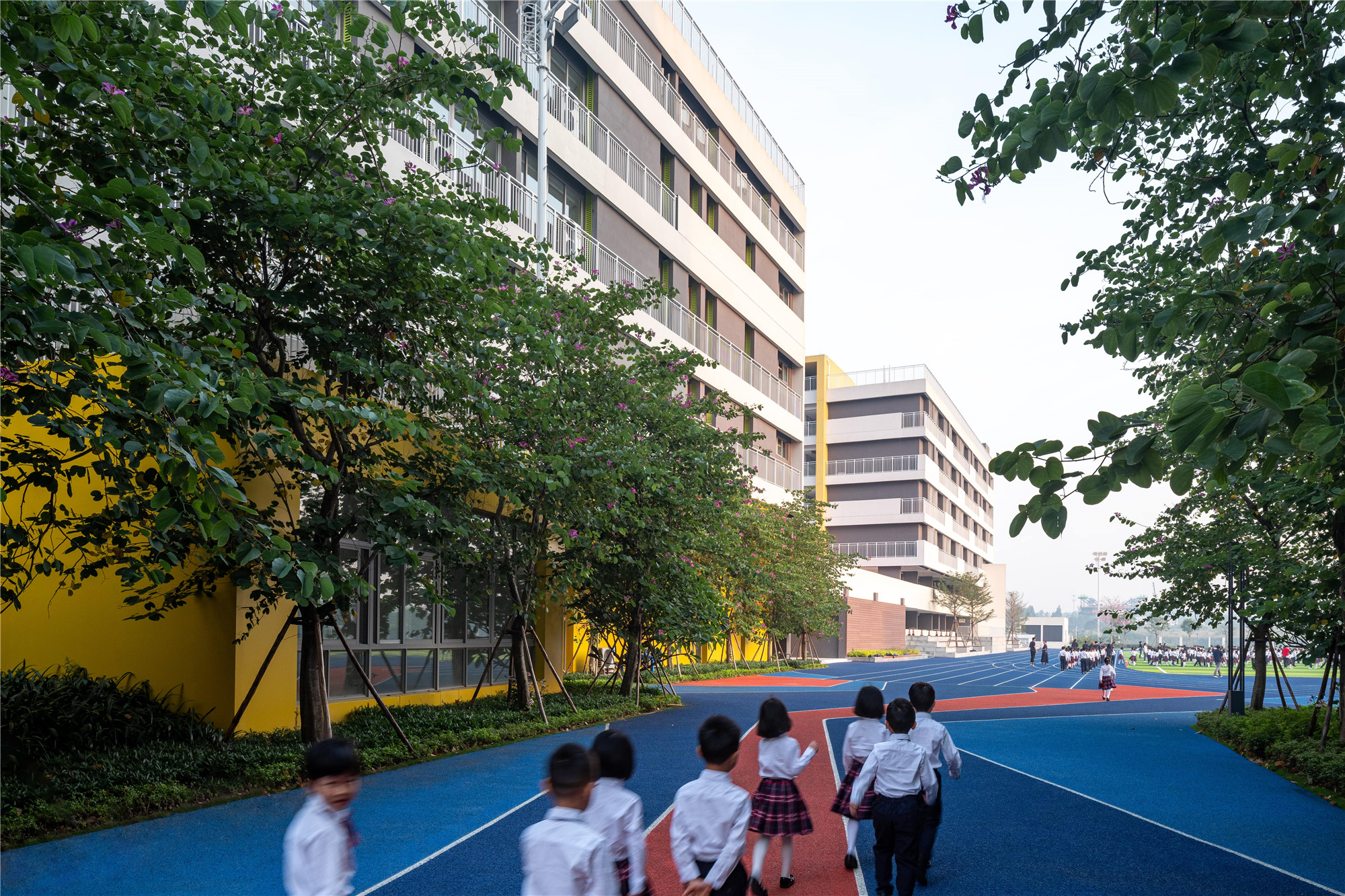
佛山地处亚热带地区,气候炎热多雨,校园设计借鉴了岭南园林传统建筑在通风、隔热、防雨、防潮方面的被动节能策略,借助“冷巷”、“天井”、“敞厅”、“庭院”等空间构筑形式,在实现气候适应的同时并回应地域文脉。
Foshan is located in the subtropical area with a hot and rainy climate. The campus design draws on passive strategies celebrated in traditional Lingnan gardens in terms of ventilation, insulation, rainproof and moisture protection with the help of spatial forms including “cold lanes”, “patios”, “open halls” and “courtyards” to achieve climatic adaptation as well as responding to its regional context.

建筑规划布局与佛山市夏季主导风向呈15至25度夹角,保证下风向的中学教学楼和科技楼也能拥有良好的通风条件。位于上风向的小学教学楼、艺术楼的建筑单体,则采用局部架空手法形成底部通廊,利用风压原理设置敞厅,从而实现教室通风。
The architectural layout is planned at an angle of 15-25 degrees with the dominant summer wind in Foshan to ensure good ventilation conditions for the middle school teaching buildings and science building downwind. On the other hand, the upwind elementary school teaching buildings and the art building manage to ventilate the classrooms by partially elevating the structure, forming ground-floor corridors with devised open halls to utilize the wind pressure principles.
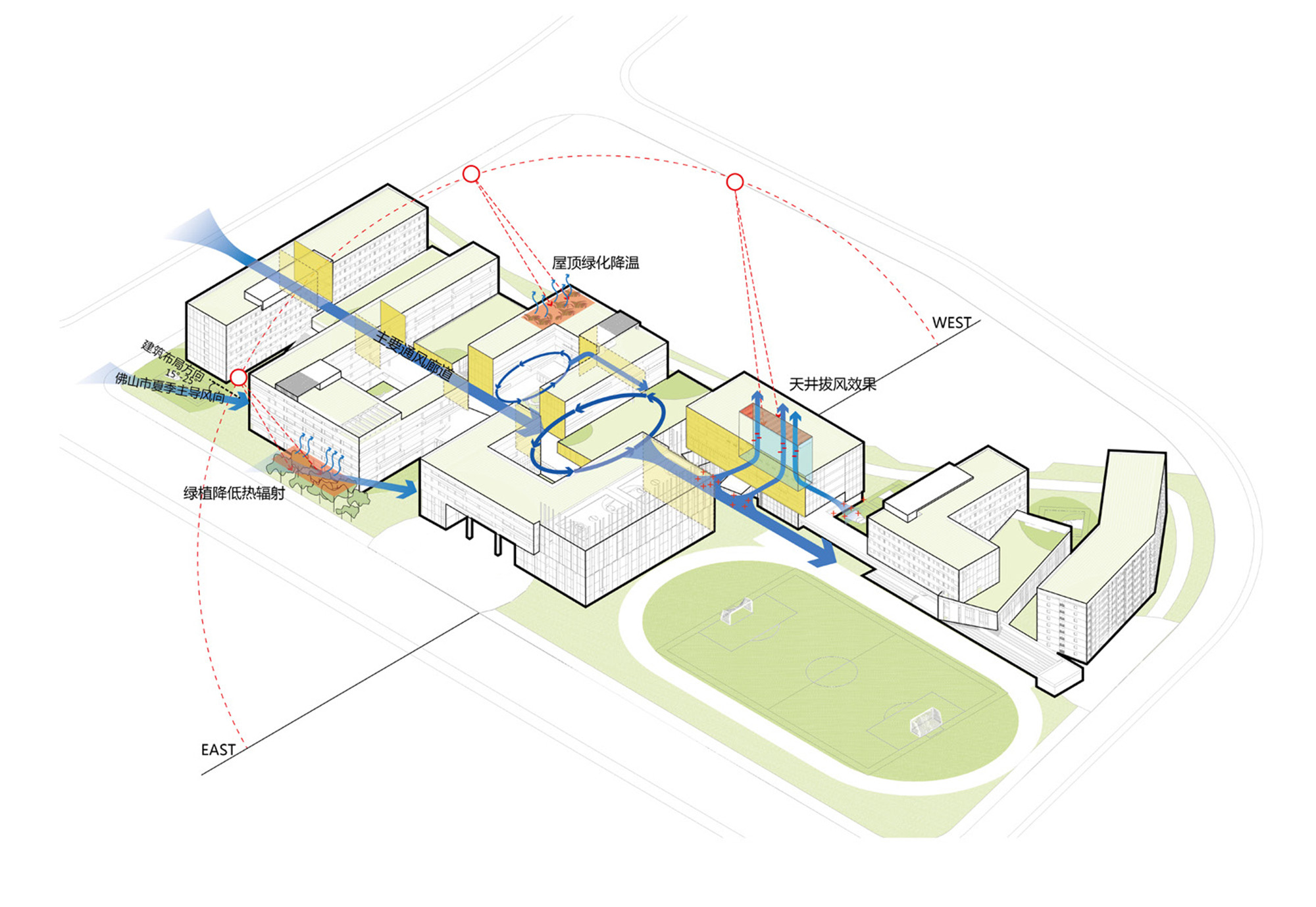
科技楼的通风结构序列由天井、敞厅、敞廊和架空层组成,利用天窗良好的通风特性,辅以其他不同尺度的开敞空间实现自然通风。挑檐、架空、骑楼等形成的灰空间可应对南方强烈的日照,亦能遮风避雨,创造宜人的活动空间。
The ventilation sequence of the science building structure is composed of patios, open halls, loggias and elevated floors, and natural ventilation is achieved through open spaces of different scales complemented by skylights with favorable ventilation properties. The gray spaces formed by overhanging eaves, elevated floors and arcades can cope with the strong sunlight in southern China, keeping the wind and rain away to create a pleasant space for activities.

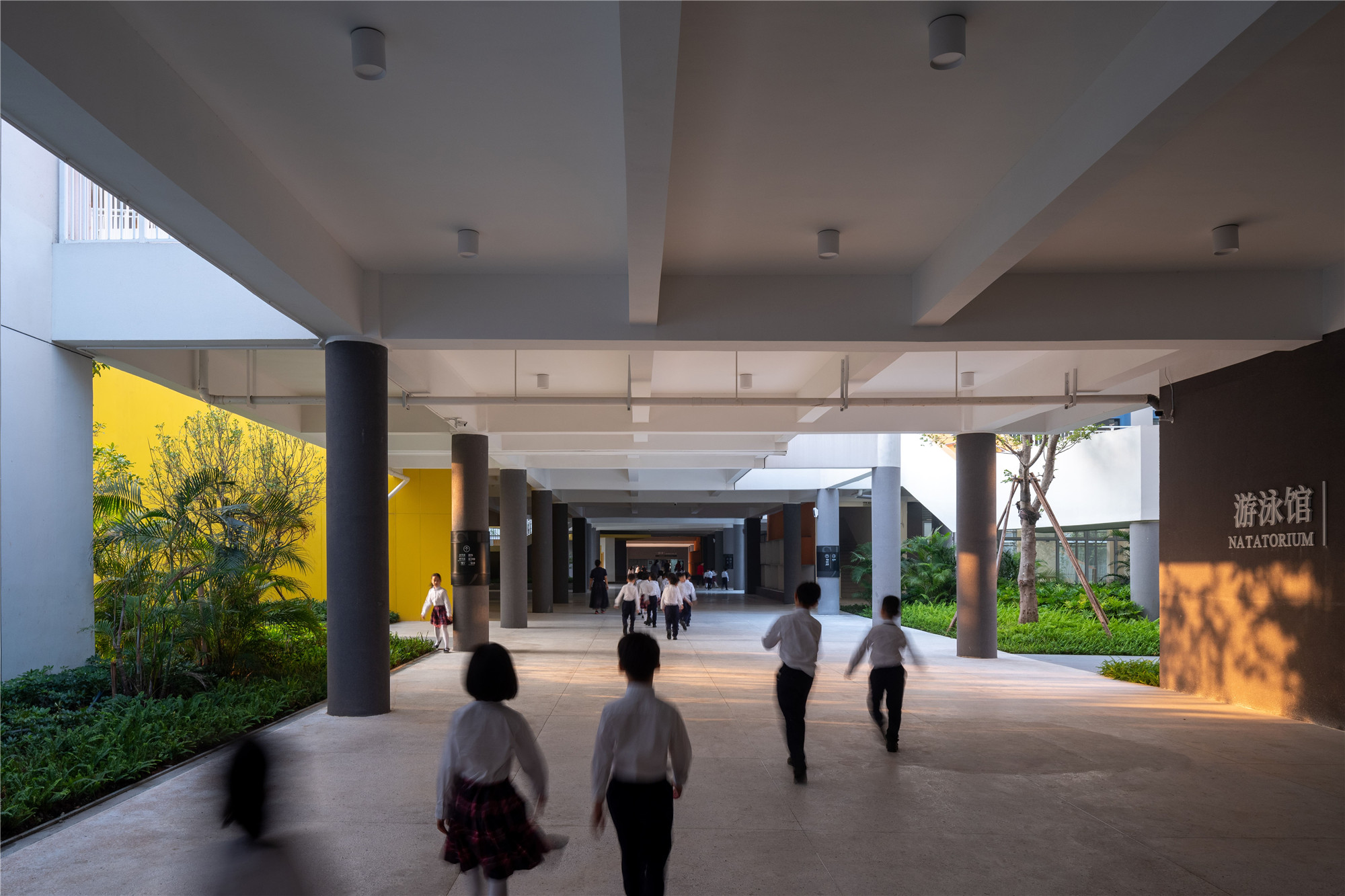
随着时代发展,教育的理念和教学的模式也在发生转变,传统单一、固定模式的教学空间已无法满足多样化教学模式,以及培养全面发展的人才教育理念。学校不应是压抑天性的“牢笼”,而应成为学习成长“乐园”,教育建筑应对不断更新的教学理念和模式作出回应。佛山梅沙双语学校以一个开放共享、步移景异的“游园社区”承载现代教育功能,同时为孩子们搭建了一个灵动活泼、富于生机的嬉游乐园。
Educational concepts and teaching methods have undergone changes through the ages with time. Nowadays, the traditional monotonous and mode-fixed teaching spaces will no longer satisfy the diversified teaching models and education notions of cultivating all-round talents. The school shall not be a “cage” of repressed nature, but a “paradise” for students to study and develop, and educational architecture should also answer to the constantly updating teaching concepts and methods. Apart from undertaking the modern educational functions with its “playground community” of openness, sharing and sophisticated spatial arrangements, Foshan Meisha Bilingual School also sets up a lively and vibrant amusement park for children.
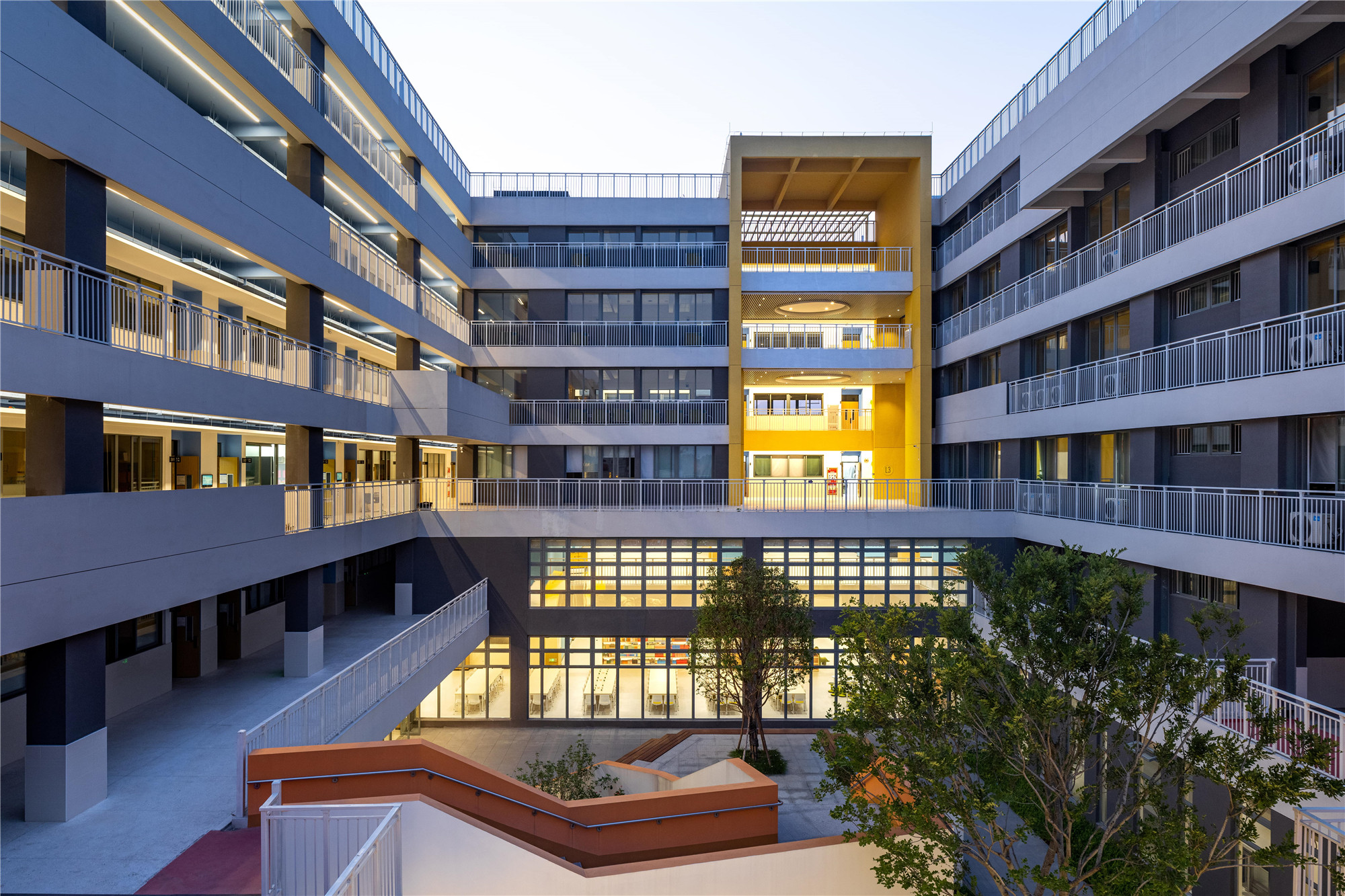
设计图纸 ▽



完整项目信息
项目名称:佛山梅沙双语学校
项目地点:广东省佛山市南海区
客户:佛山市万科置业有限公司
建设单位:佛山市南海狮山梅沙教育发展有限公司
建筑设计:深圳市欧博工程设计顾问有限公司
施工图设计:广东启源建筑工程设计院有限公司
室内设计:深圳市九度空间室内设计有限公司
景观设计:GND杰地景观设计
主要功能:学校
用地面积:62138平方米
建筑面积:110051平方米
设计时间:2018年
竣工年份:2020年
摄影:田方方
版权声明:本文由欧博设计授权发布,欢迎转发,禁止以有方编辑版本转载。
投稿邮箱:media@archiposition.com
上一篇:扎哈事务所公布深圳皇岗口岸片区设计,一轴两广场三区域
下一篇:深圳建筑竞标2010—2020:哪些公司占据中标、入围榜前列?| 有方研究