C+ Architects
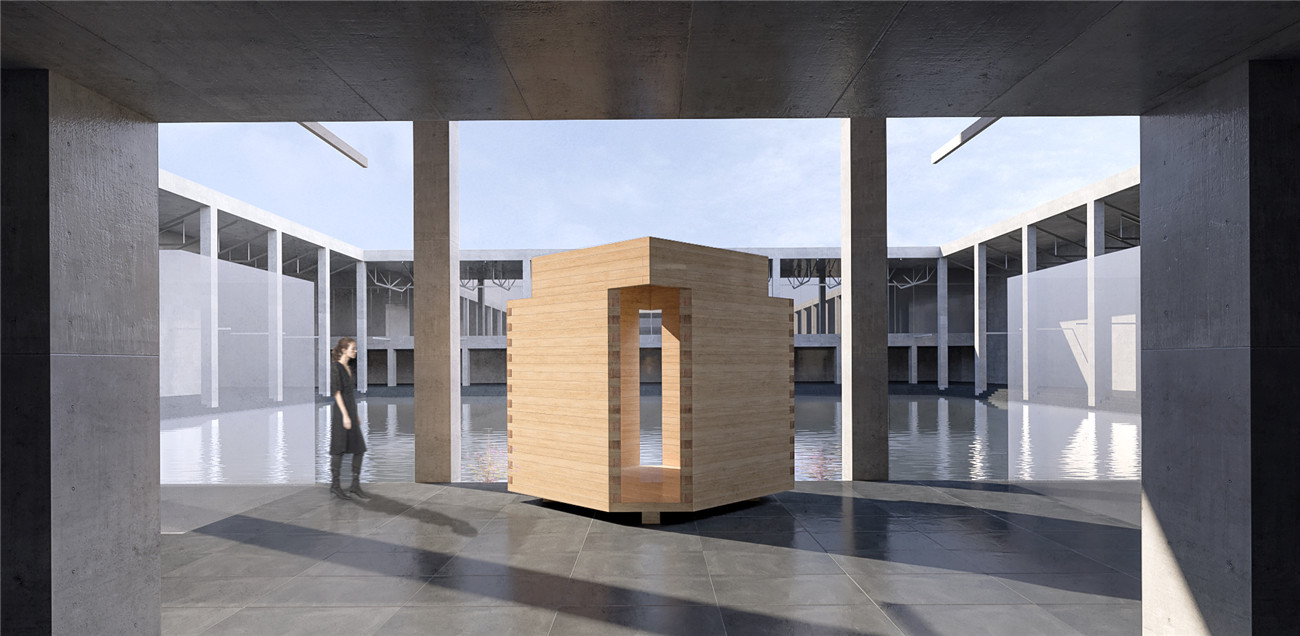
设计单位 CPLUS
项目地点 日本,越后妻有
建造时间 2018年6月—2018年7月
用地面积 5.76平方米
三年一度的越后妻有大地艺术节于2018年7月29日在日本新泻县迎来了第七届开幕。作为世界上最大型的国际户外艺术节,越后妻有以农田作为舞台、艺术作为桥梁,联系人与自然,试图探讨地域文化的承传与发展,重振在现代化过程中日益衰颓老化的农业地区。
As the world largest international outdoor art festival, the seventh Echigo-Tsumari Art Triennale opened on July 29th 2018 in Niigata Prefecture, Japan. Taking field as the stage, art as the bridge, connecting human and nature, the art festival is trying to discuss regional culture's heritage and development and revitalize agriculture regions declining in the modernization progress.
本届艺术节,程艳春带领CPLUS团队携作品“时空的洞穴”参加了在越后妻有里山现代美术馆举办的 “方丈记私记” 特别展览会。展览会以从美术馆到预计今年秋天开馆的“越后妻有文化大厅”为范围,意图强化十日町市中心地域脉络,创造出街区的活力。
This year, Cheng Yanchun and his team participated the Echigo-Tsumari Art Field Triennale's special exhibition "The Hojoki Shiki" with their work "Space-time Cave". Taking the periphery from the gallery to the Echigo-Tsumari Cultural Center opening this autumn, the project is aiming to reinforce the circulation of Tokamachi city's central area.
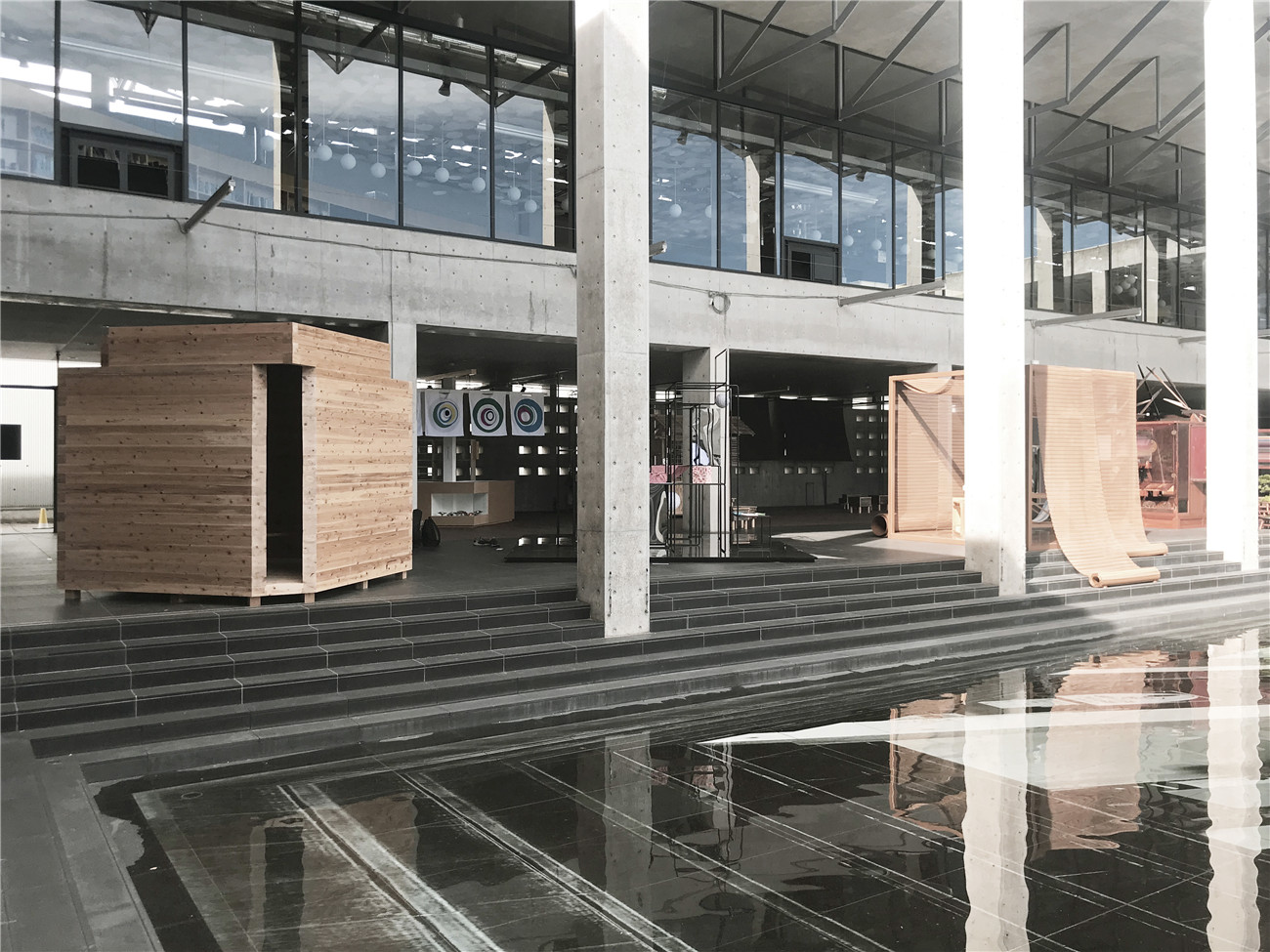
Design Concept of “Space-time Cave”
一丈四方——在观察极小世界的同时,看到极大的宇宙。
A 10-foot square hut - Through observing a micro world, seeing a macro universe.
最微小的世界里也存在着宇宙,而衡量宇宙的单位只有时空。
The universe exists even in the tiniest world, and the unit that measures the universe is only time and space.
你是否经历过一次完整的茶道体验?在将近半天的时间里,人们通过饮一碗茶来感受宇宙万物。更重要的是,在狭小的空间里,通过茶汤、器物和一系列行为动作来反射并且观察自己的内心世界。
Have you ever experienced a complete Japanese tea ceremony? For nearly half a day, people felt the universe by drinking a bowl of tea. More importantly, in a small space, reflect and observe one’s inner world through tea soup, utensils and a series of behavioral action.
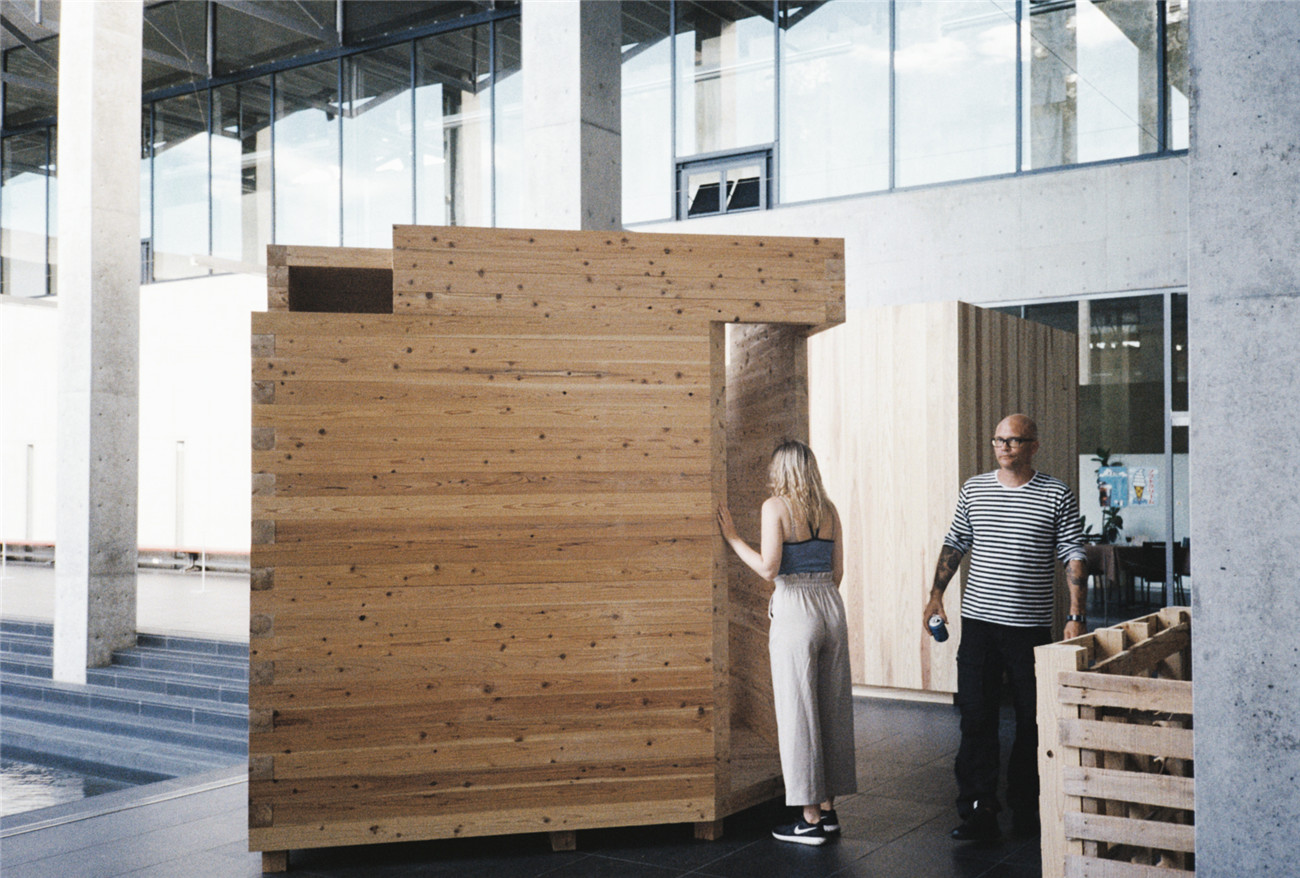
由CPLUS团队设计的“时空的洞穴”,其功能设定为一个可以容纳2—3人的移动茶室。在2.4×2.4×2.4米的小小“洞穴”里,人们通过光线、空气甚至雨水的变化,体验时间和空间。
Designed by the C+ Architects team, the "Space-time Cave" is set to be a mobile tea house that can accommodate 2 to 3 people. In this small "cave" of 2.4x2.4x2.4 meters, people experience time and space through changes in light, air and even rain.
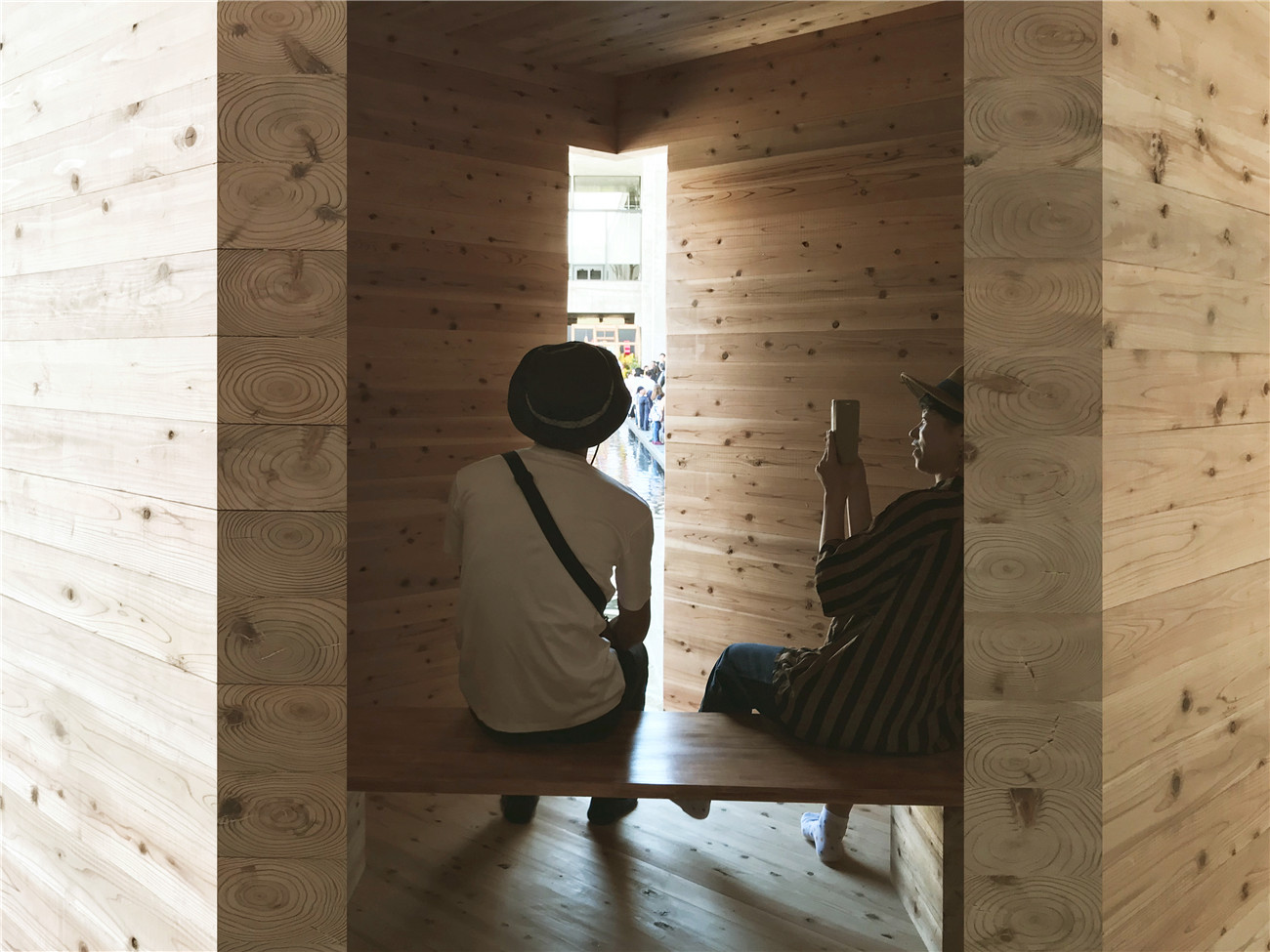
而与传统的茶室不同,本装置在越后妻有里山现代美术馆的回廊展出,可以说是“建筑中的建筑”。设计师最大程度的避免了建筑构件的出现,通过大小、位置不同的洞口实现了建筑语言里的“门窗”等功能,使得整体更抽象也更纯净。这个装置像宇宙中的一个细胞一样,成为了整体艺术群的一部分。同时,通过细长的洞口,人们还可以欣赏到美术馆中心庭院里,由艺术家Leandro Erlich创作的艺术作品。
Unlike the traditional tea room, the installation is displayed in the corridor of the Echigo-Tsumari Satoyama Museum of Contemporary Art, which can be said to be an "architecture within architecture". The designer avoids the appearance of building components to the greatest extent, and realizes various openings to archive the function of windows and doors in architecture language, making the whole more abstract and purer. At the same time, through the slender hole, viewers can also enjoy the artwork created by the artist Leandro Erlich in the central courtyard of the museum.
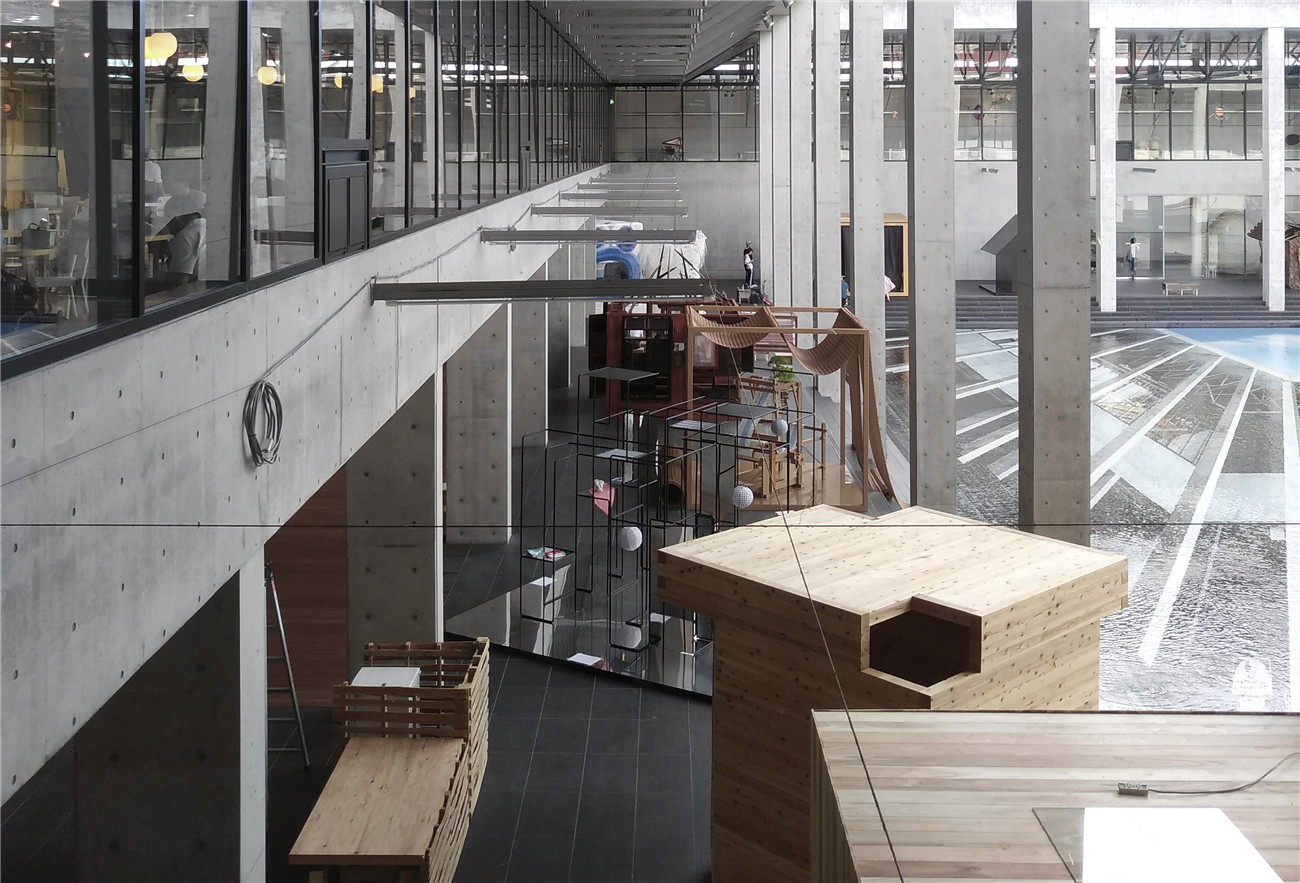
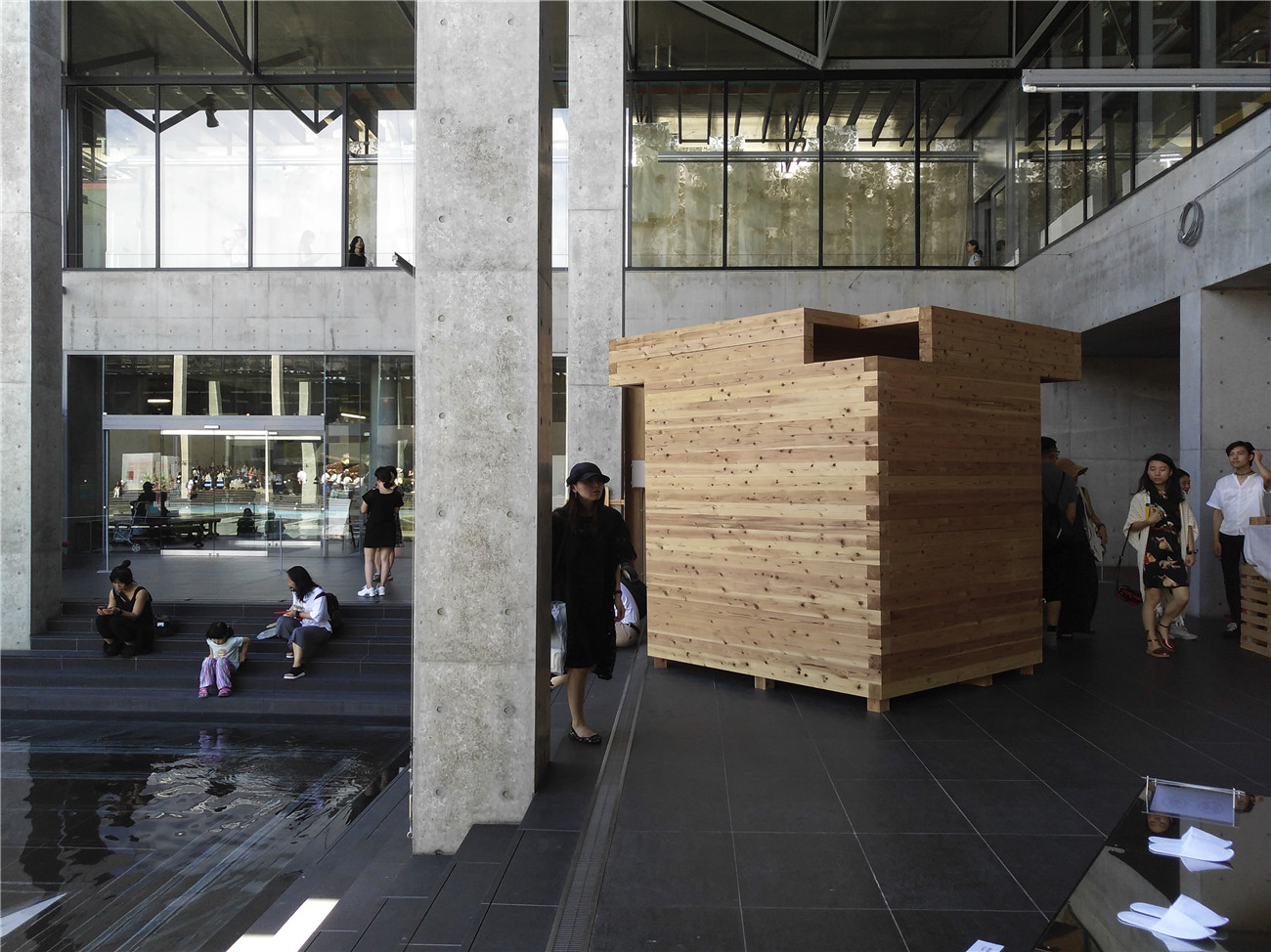
榫卯和装配化
Mortise and Tenon / Assembly
设计师利用传统的榫卯技术,不使用任何金属连接,单凭一种材料和构造方式便搭建出了一个可以移动的“小屋”。构件被切分成便于运输和安装的尺寸,拼接的肌理和材料的截面通过原始的方式表达出来。当“小屋”不再承担任何使用功能时,可以将其拆除,并加工成其它木质产品,以此实现材料的再生利用。
Using traditional Mortise and Tenon joint, the designer built a movable "hut" with a single material and construction. The components are cut into dimensions that are easy to transport and install. The texture and the section of the material are expressed in the original way. When the "hut" no longer assumes any function, it can be dismantled and processed into other wood products to achieve the recycling of the material.

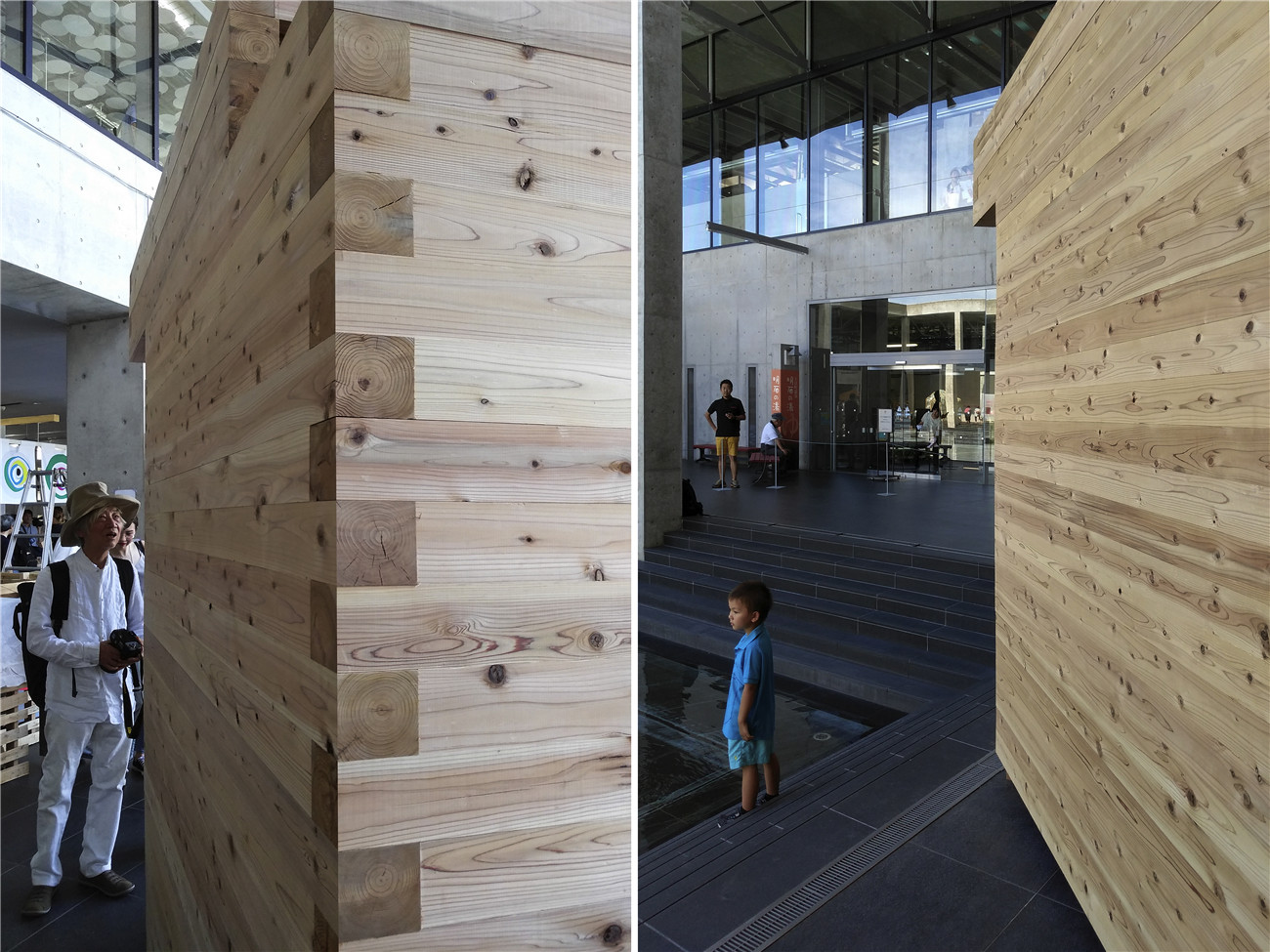
家具的扩大化和建筑的微缩化
Scaling Up of Furniture / Scaling Down of Architecture
“小屋”是介于装置与建筑之间的暧昧存在,它既像一个扩大的家具,又像是一个拥有建筑特征的房子,这个特征和中国传统四合院建筑中的床是一样的。
The "hut" is an ambiguous existence between installation and architecture. It is like an enlarged piece of furniture, and a house with architectural features. This is the same as the bed in traditional Chinese courtyard house.
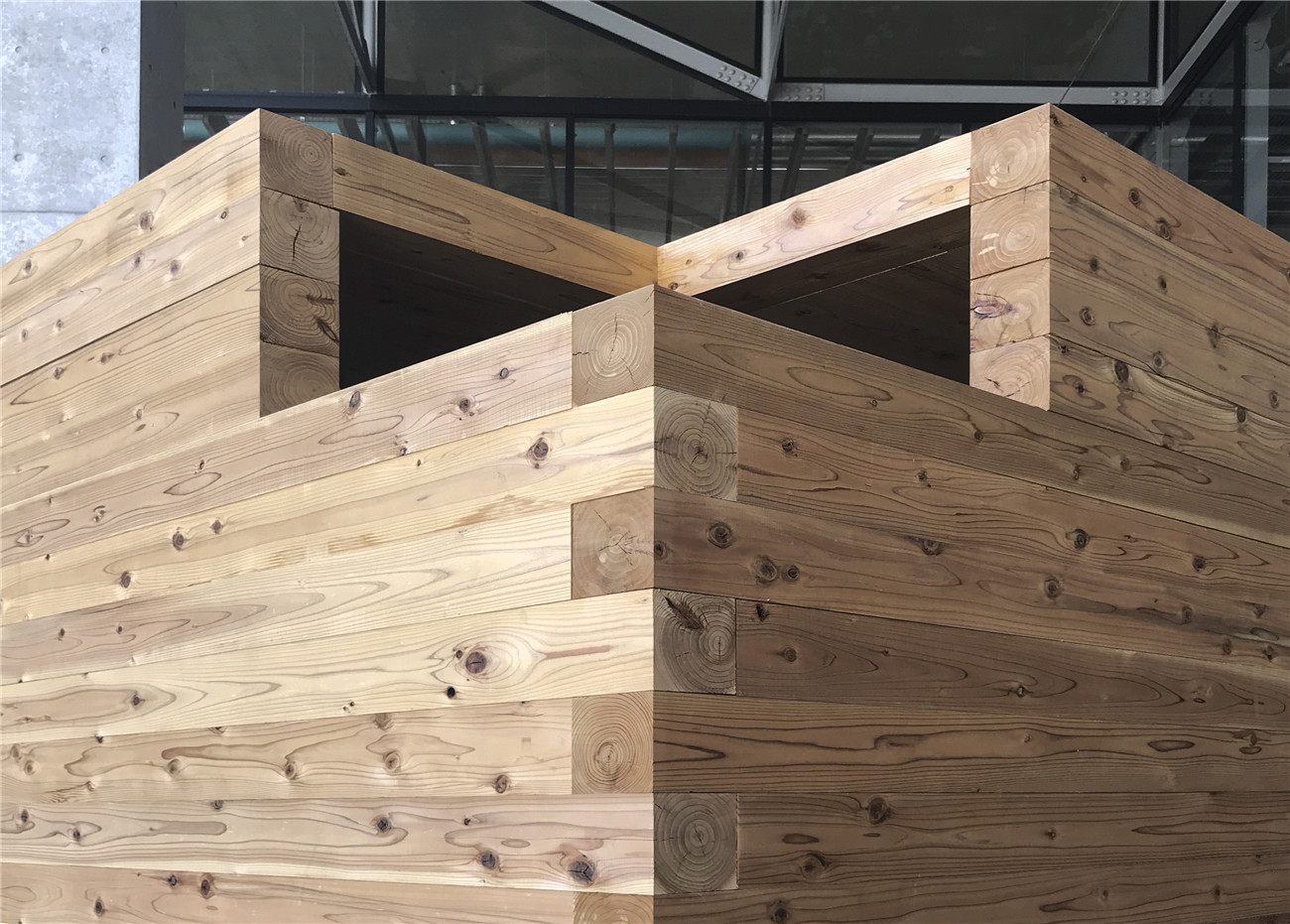
立方体的四个角被切掉,形成了窗和门洞。光线从不同方向进入空间,形成了一个光线的盒子。当人处于“小屋”内部,透过不同的洞口可以看到不同角度的天空与风景。
The four corners of the cube are cut away, forming windows and door openings, letting light entering the space from different directions, forming a box of light. When people are inside the "hut", different angles of sky and scenery can be seen through various openings.

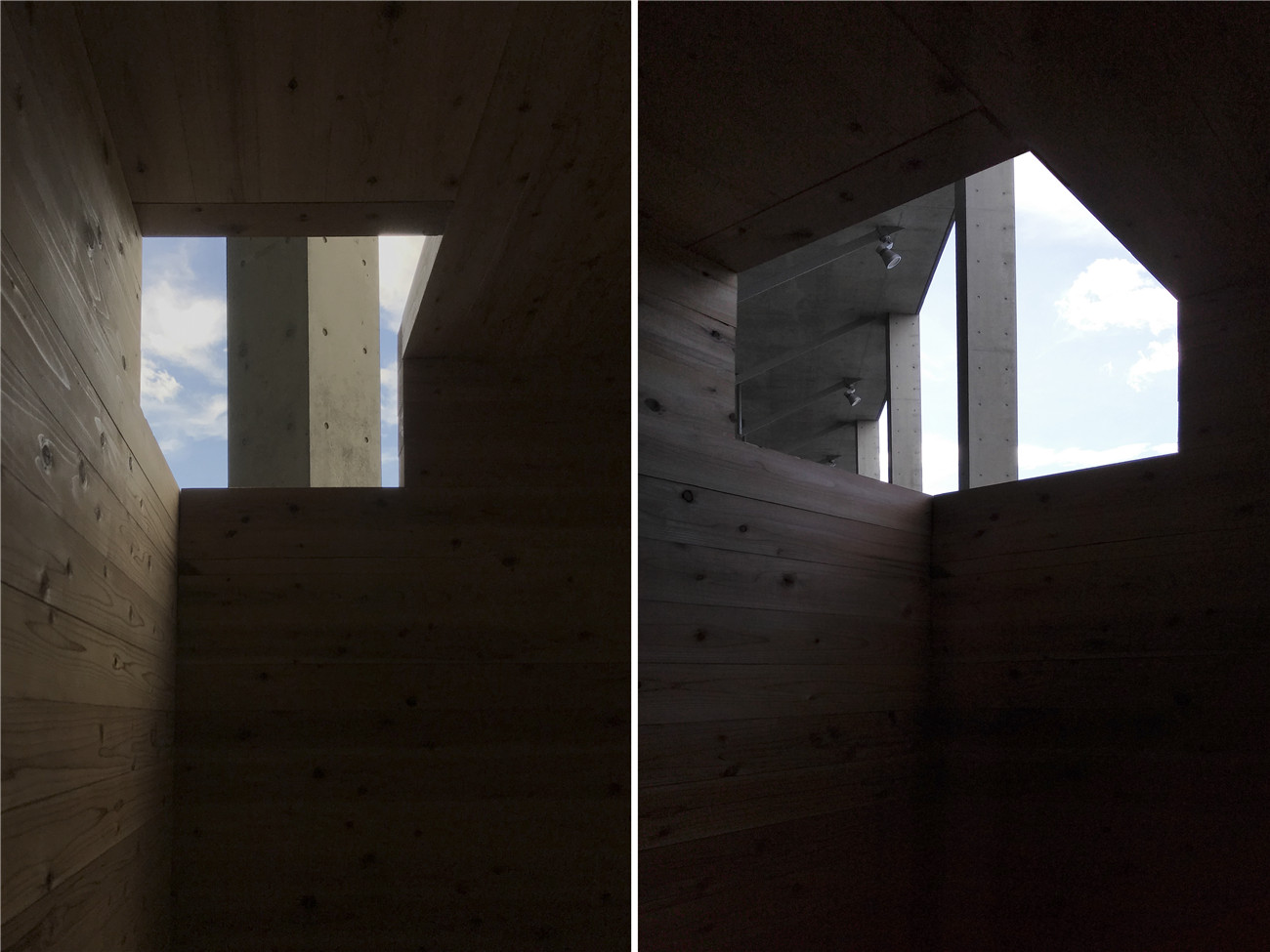
About Echigo-Tsumari Art Triennale
越后妻有大地艺术节望透过艺术的力量、当地人民的智慧以及社区的资源,共同振兴当地农村的面貌。在不同年龄、来自不同背景和地区的人士协助下,可以影响都巿人的价值观,打破地域、年龄及背景文化的隔阂,建立一个能让社区持续更新的新模式,去传播亲近自然的理想。
Echigo-Tsumari Art Triennale hopes to prosper the local country through the power of art, the wisdom of locals and resource of the community. With the assist of people with different age, background and origins, we unloaded urbanites' value, breaking the limits between origins, age and background culture and reestablishing a new mode that can make the community to keep refreshing to communicate the ideal of indulging into nature.
全球有很多著名艺术家都对该活动的目的和巨大的舞台规模表示赞同,纷纷参与其中,如俄罗斯艺术家Ilya Kabakov和他的妻子Emilia、中国当代艺术家蔡国强、法国当代艺术家Christian Boltanski等。
Numerous of famous artists from all over the world acknowledged ambition of the art festival and the scope of the giant stage and participated in it, like Russian artist Ilya Kabakov and his wife Emilia, Chinese contemporary artist Cai Guoqiang, French contemporary artist Christian Boltanski, etc.
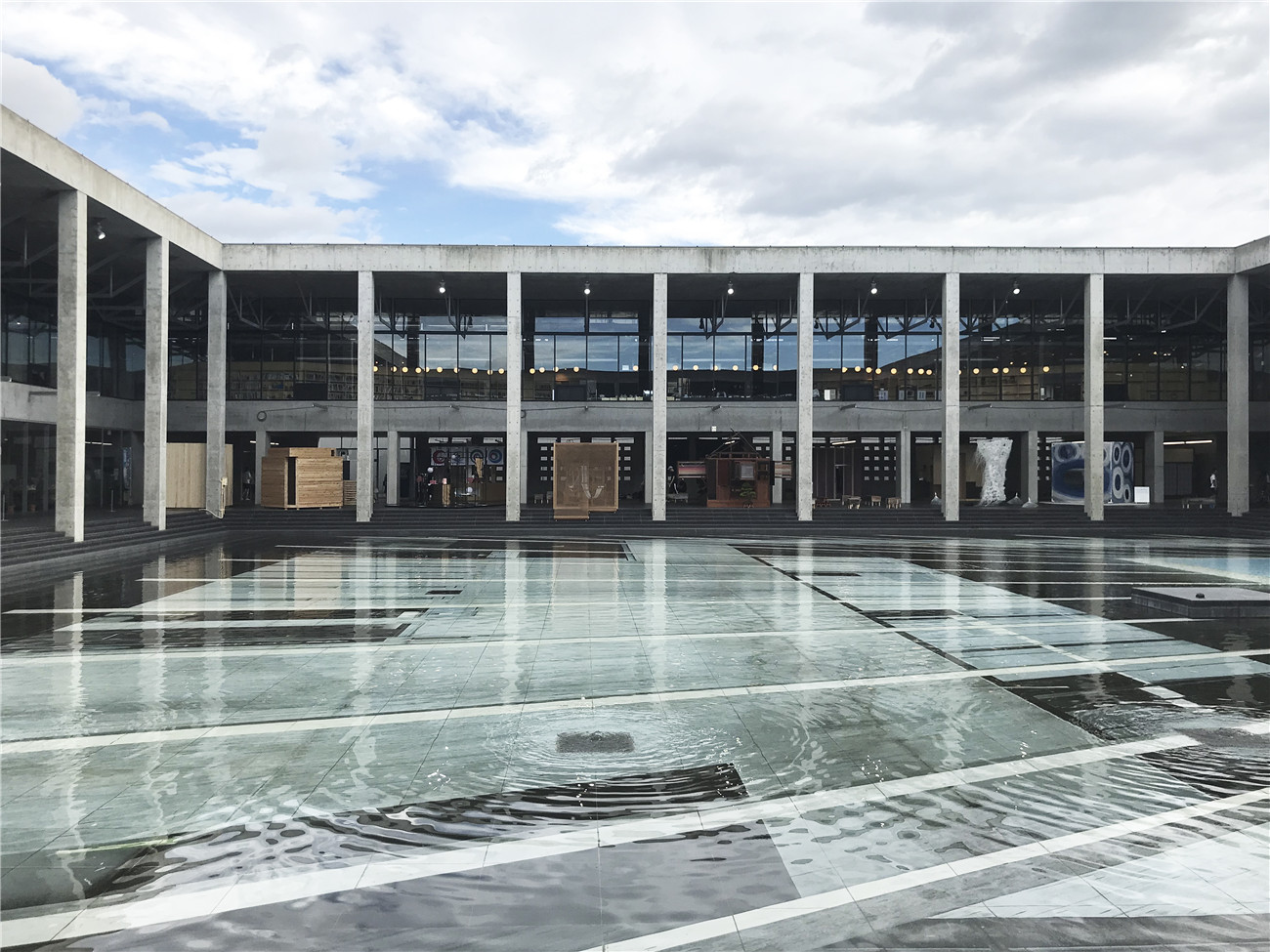
The Hojoki Shiki Exhibition
日本的《方丈记》即是鸭长明隐匿日野山时,回忆生平际遇、叙述天地巨变、感慨人世无常的随笔集。他先是自叙身世,接着以清雅的笔墨书写隐遁大原山、后又迁移日野山筑庵,于方丈之庵中闲寂的生活,同时表达自己内心的矛盾与烦恼,到最后直率地坦露心扉,为能否安于清贫而自我深省。作为一部流传千古的名作,《方丈记》对日本的文学、历史、思想等各方面都产生了极为深远的影响。
Hojoki is the essays that Kamo no Chomei wrote when he was living seclusively in Hinoyama, recalling his life's encounters, describing changing of the world, and signing the uncertainty of life. The book begins with describing his own life, then writes about hiding in Oharayama, and then writes about moving to Hinoyama and building hermitage there. With elegant writing, Kamo no Chomei records the quiet and lonely life in Hojo's hermitage and, at the same time, expresses his inner contradiction and worry. At last, he straight forwardly expresses his feelings, introspecting whether he can live a poor and simple life. As a masterpiece enduring through the ages, Hojoki has a deep influence on Japanese literature, history, philosophy and etc.
此次“方丈记私记”展览会由建筑师原广司出题并担任评委,其他评委还有建筑师西泽立卫和越后妻有艺术季总策划北川富朗等人。展示的作品皆为组装式、可移动的小建筑。所有作品布置在里山美术馆的回廊,形成了一个临时假想的村落体验。以鸭长明所持的世界观为背景,建筑师、艺术家创造出的一个个小空间,让到访的人通过这样的小空间看到世界。
Architect Hiroshi Hara assigns the topic and is one of the jury. Other juries include architect Ryue Nishizawa and Echigo-Tsumari Art Triennale chief planner Kitagawa Tomiro. The exhibition exhibits assemble, movable small architecture projects. All the projects locate in the corridor of Satoyama Art Museum, forming a temporary, imaginary village. With Kamo no Chomei’s world view, architects, artists create small spaces, making the viewers see the world through these small spaces.
“《方丈记》首先是关于地域性的建筑论,也可以说是‘缩小的美学’,一个探求地域性的故事。在住宅缩小至1比10、1比100的过程中,到达了住居应该有的样子。但是仅此并不能说《方丈记》是世界历史上稀有的建筑理论,更加重要的是,在缩小的过程当中,‘住居’自身突然消失,外部忽然出现这样的空间转换。”——原广司
“First, Hojoki is an architecture theory about regional architecturalism. It also can be seen as 'beauty of scaling down'. Simply, it's a story of exploring regionality, by scaling down a house to 1/10, 1/100, it reaches how dwelling should be. But this does not make Hojoki a rare theory in world history of architecture. The most is important part is the second half. With the process of scaling down, it is not dwelling anymore, but, it starts to have exterior space transformation.” - Hiroshi Hara
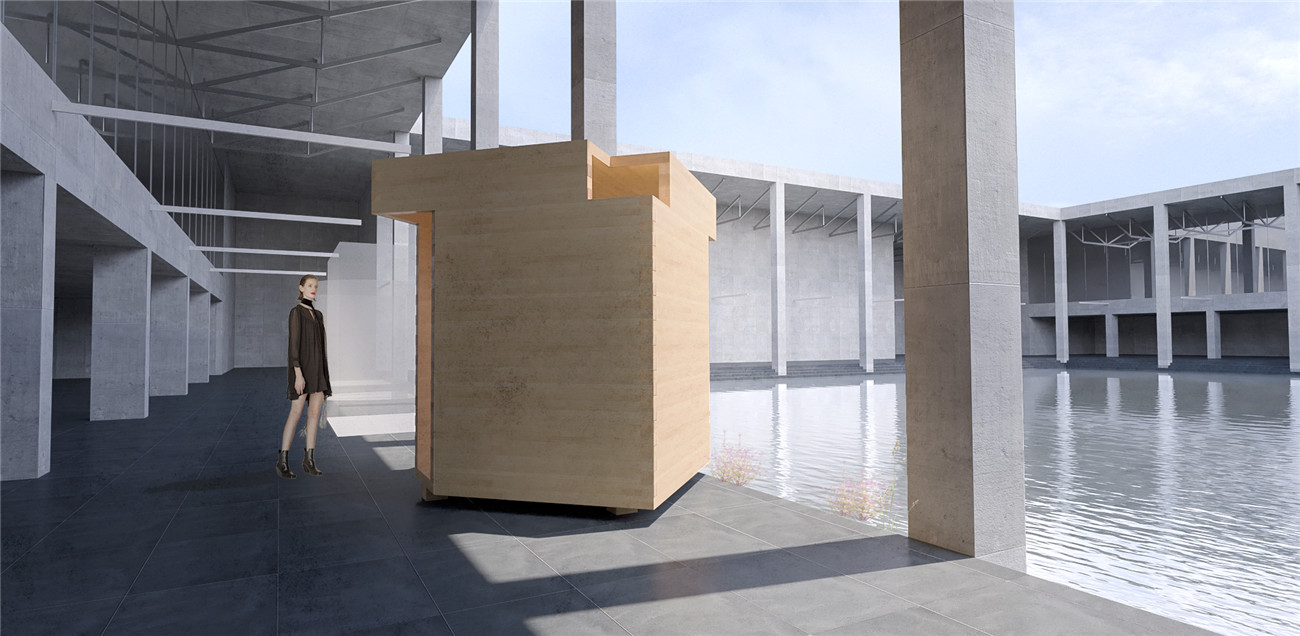
完整项目信息
项目名称:时空的洞穴
项目类型:建筑
项目地点:日本,越后妻有
设计单位:CPLUS
主创建筑师:程艳春
设计团队完整名单:薄忱、徐丽媛
业主:越后妻有大地艺术节
造价:8万
建成状态:建成
设计时间:2017年12月—2018年1月
建设时间:2018年6月—2018年7月
用地面积:5.76平方米
建筑面积:5.76平方米
结构:失物招领
摄影师:CPLUS
版权声明:本文由CPLUS授权有方发布,禁止以有方编辑后版本转载。
上一篇:三借自然:丰盈·耕石艺术馆 / GOA大象设计
下一篇:上海汽车博览公园车友俱乐部 / 直造建筑事务所