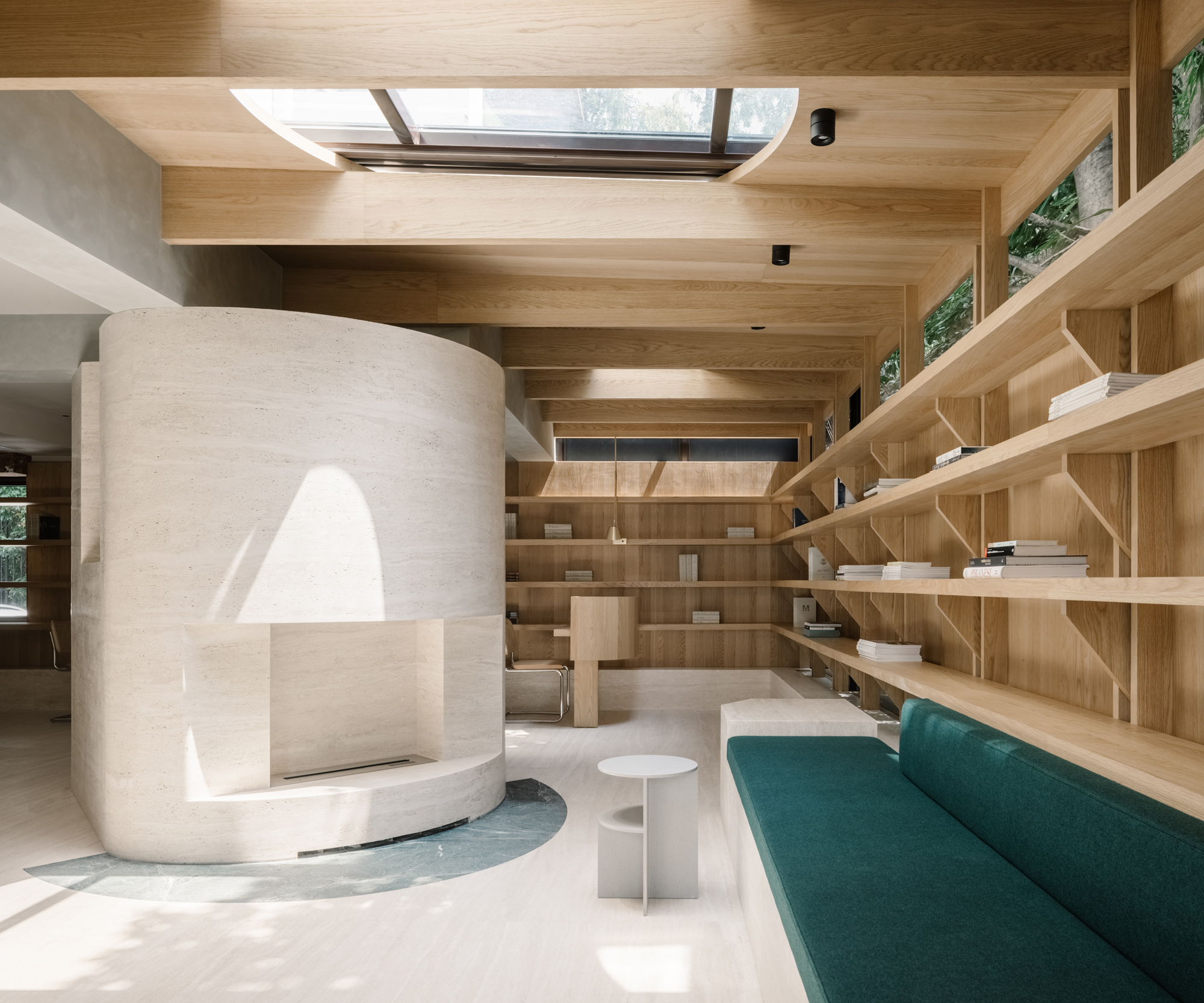
设计单位 atelier tao+c 西涛设计工作室
项目地点 中国上海
建成时间 2021年9月
建筑面积 76平方米
本文文字由设计单位提供。
这是一个工作团队内部的阅览室,一群朋友之间的共享书房。因而也是一个介于公共和私密之间,居住和工作之外的第三空间。
It’s an internal reading room for a team, a shared study room among a group of friends. A third space between public and private, living and working.
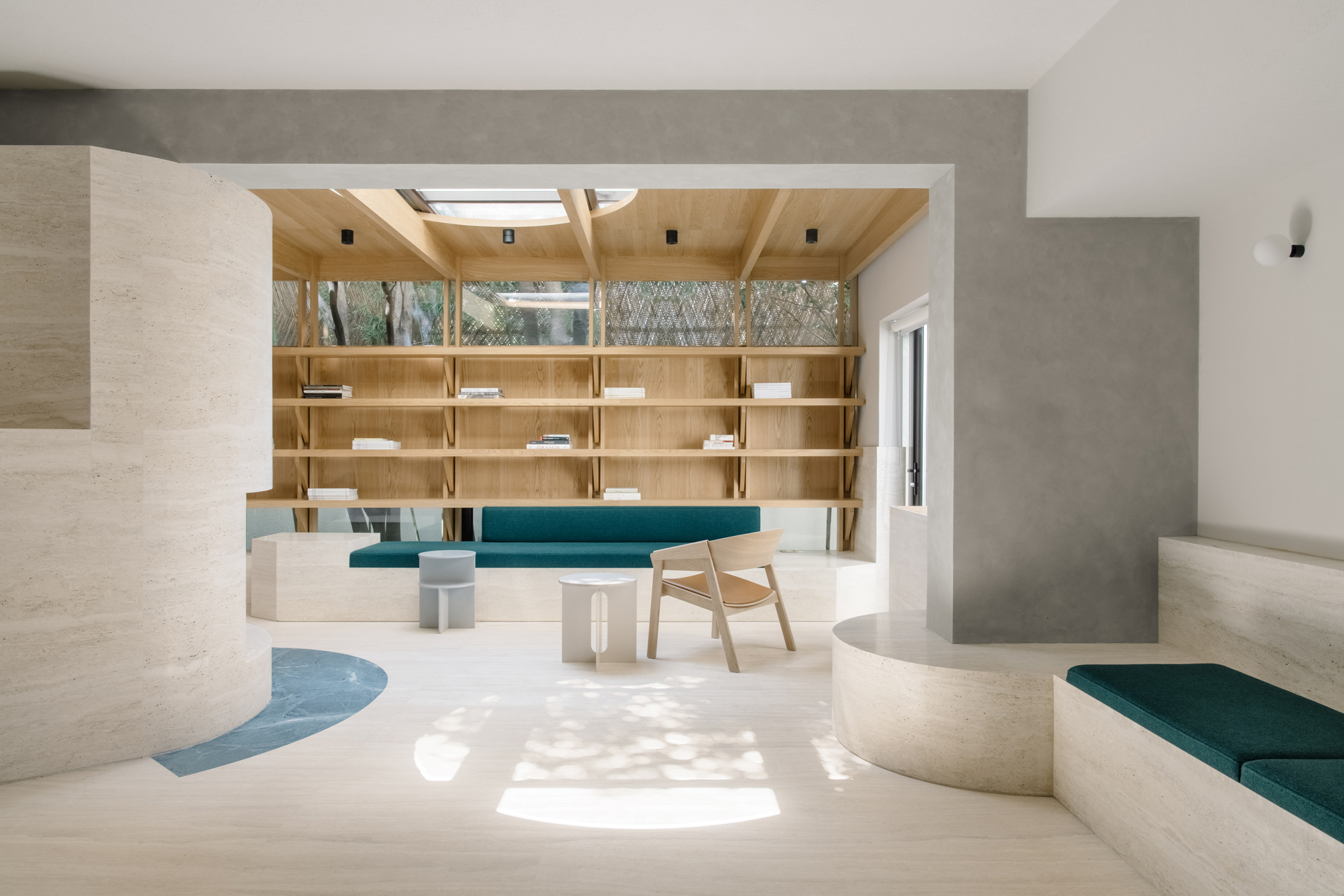
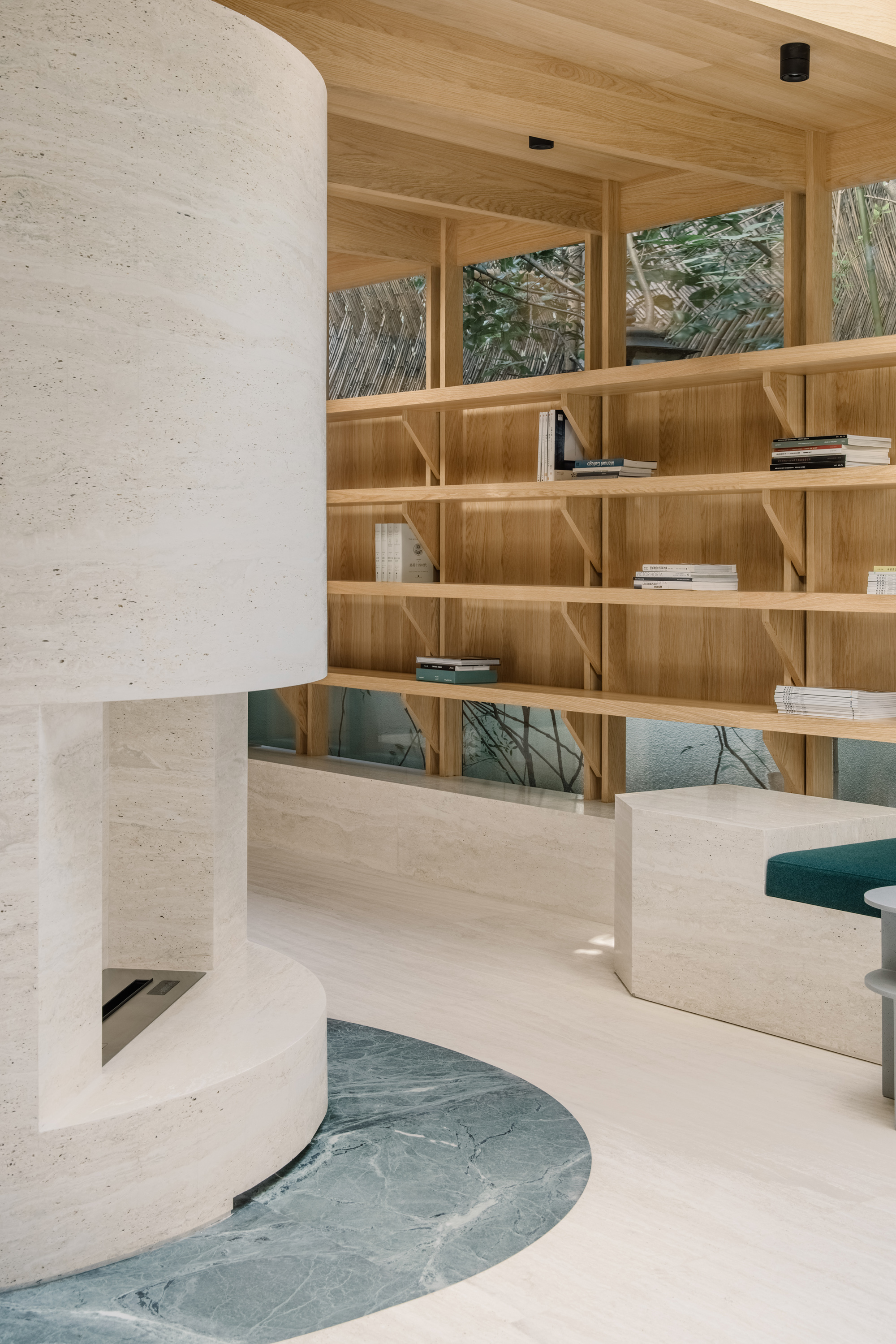
在一座上世纪八十年代的别墅底层,空置着两个由承重砖墙分隔的房间和一个轻质的阳光房。设计团队将这里改造成一个可以容纳十多个人的藏书和阅读,同时可以举办小型讲座的地方。
On the ground floor of a 1980s house, there are two vacant rooms enclosed by load-bearing brick walls and next to a glasshouse in the courtyard. Atelier tao+c converted those three separated rooms into a united place where accommodates a dozen people to read together at the same time and suitable to hold small lectures within.
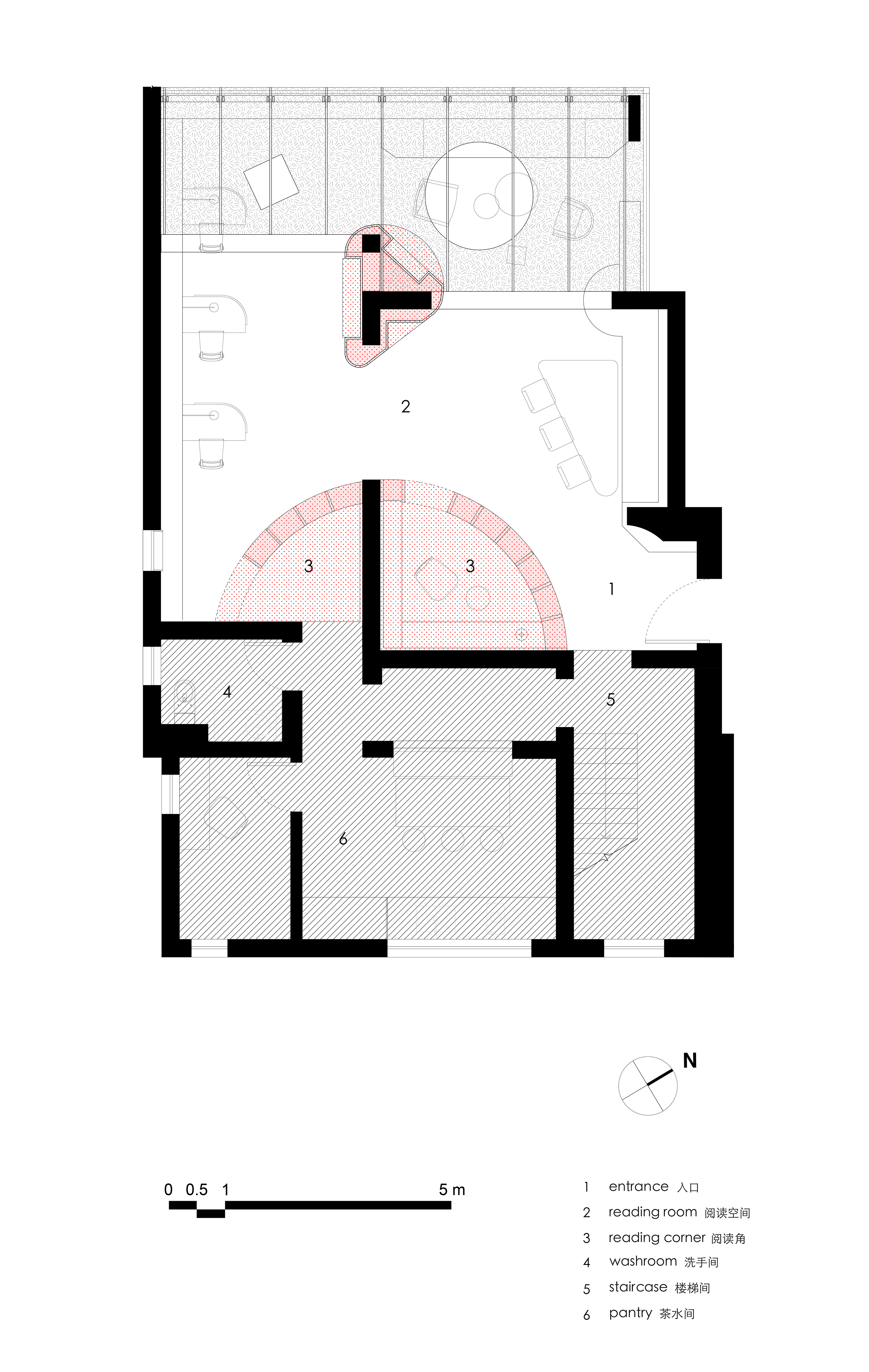

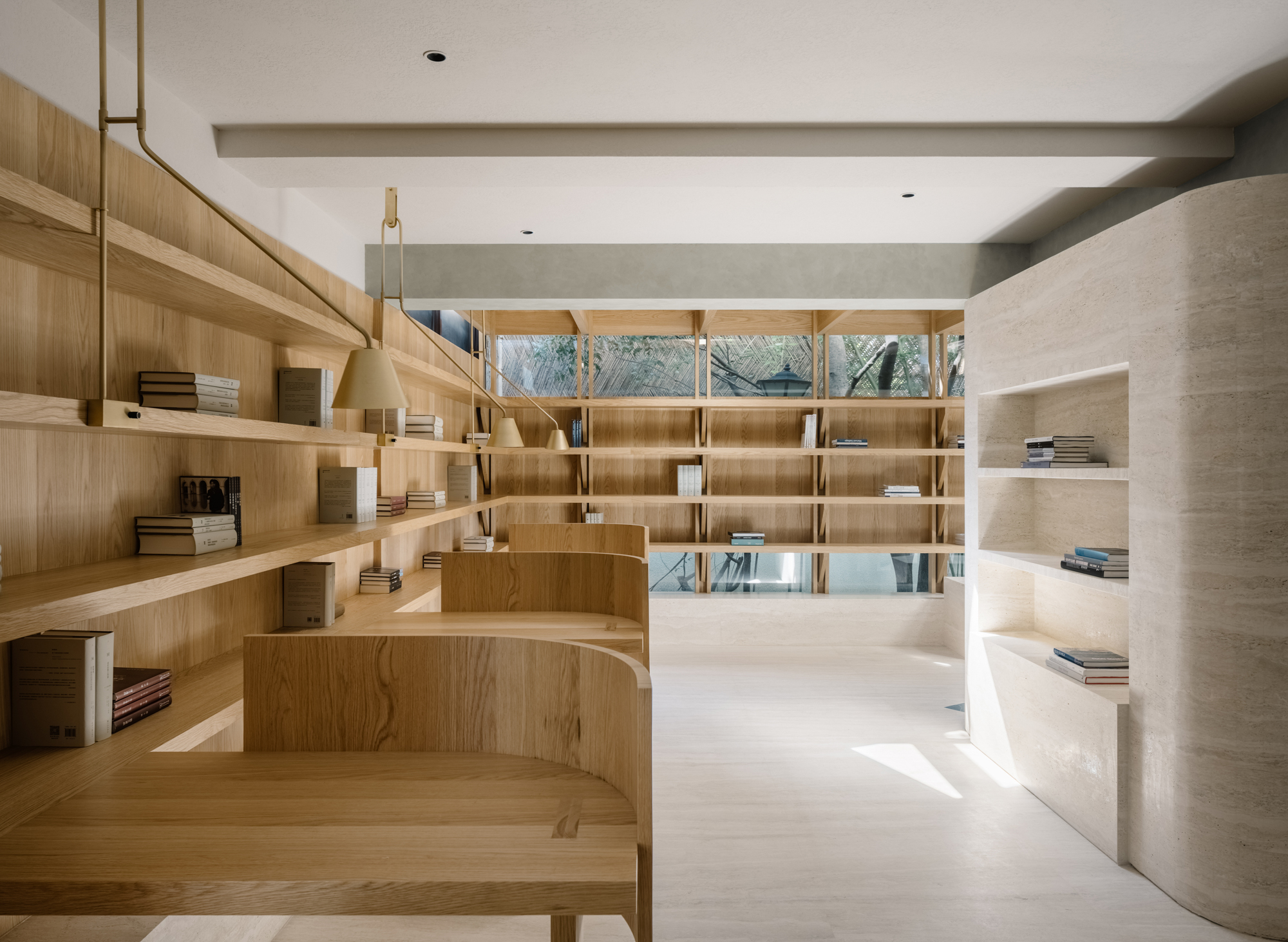

作为砖混结构的老房子,每一片墙体和墙垛都是不可拆的,设计上的可以腾挪的余地很少。在拆除了原有的门窗之后,三个房间之间互有三个两米多宽的门洞相连。横亘在房间之间的厚重墙体无论用书架或者其他材料覆盖,都不能解决其对空间的割裂。在这样的限制条件下,我们的回应是通过空间动线的组织,让墙体和结构柱消解于视觉感知中,而不再是阻碍。
As a brick structure, each existing wall is immovable. After removing the original doors and windows, the rooms are connected to each other by three openings which are about 2-3 meters wide. The intervention responds such constraints with an open room composition, let the wall and the structural column dissolved in the visual perception by re-organizing the circulation through the space.


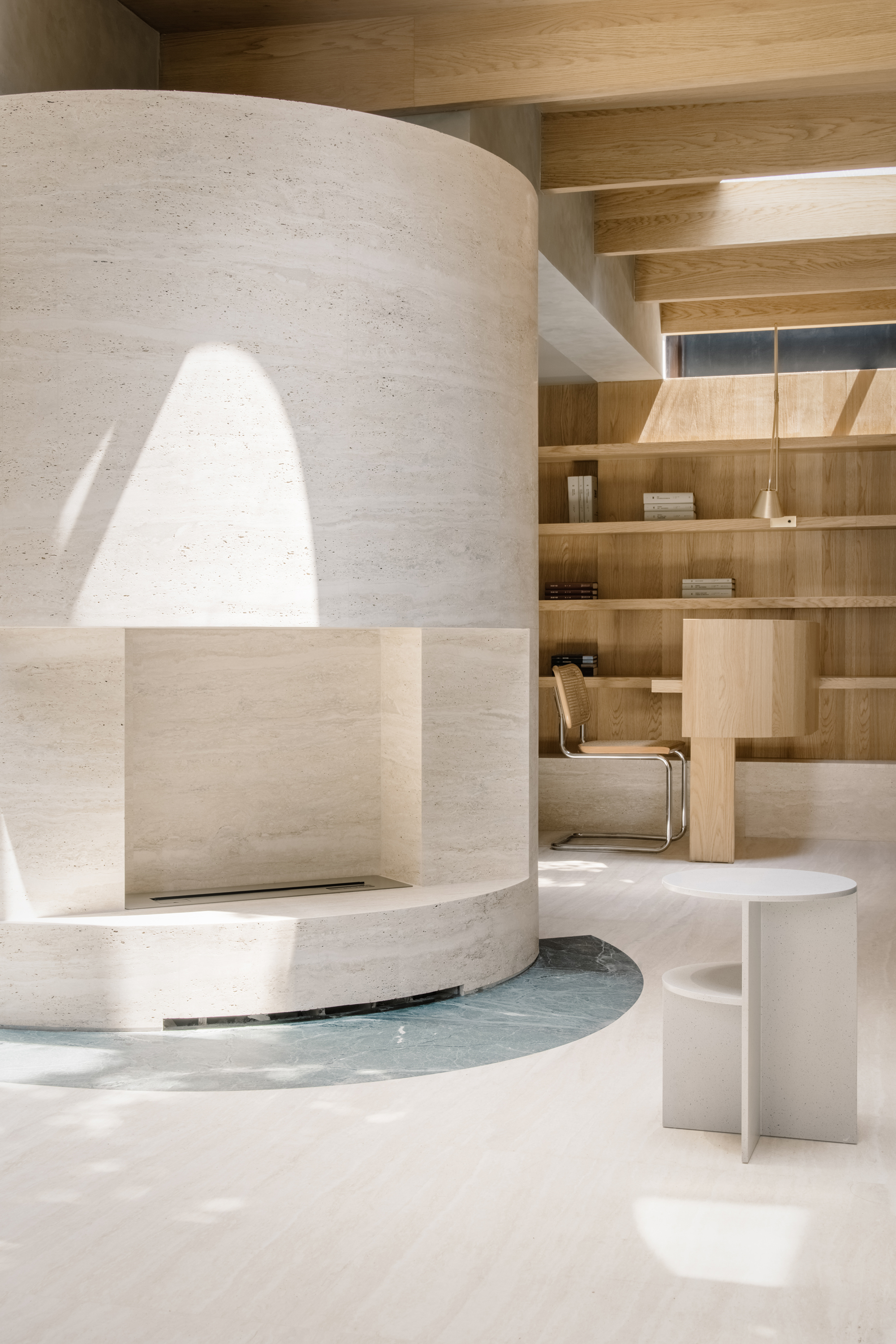
首先通过一个半圆形的书架穿越了两个房间,将一段墙体隐藏在书架后面,形成了两个小小的安静的阅览室;对外墙体消失了,弧形从视觉和动线上都有效地将两个房间连为一体。
First, a set of bookshelves in semi-circular shape is introduced in and run through two brick rooms, the wall then is hidden behind to form two small quiet reading corners inwards; outwards, as the wall disappears, and the bookshelves smoothly and effectively connects two rooms into one.
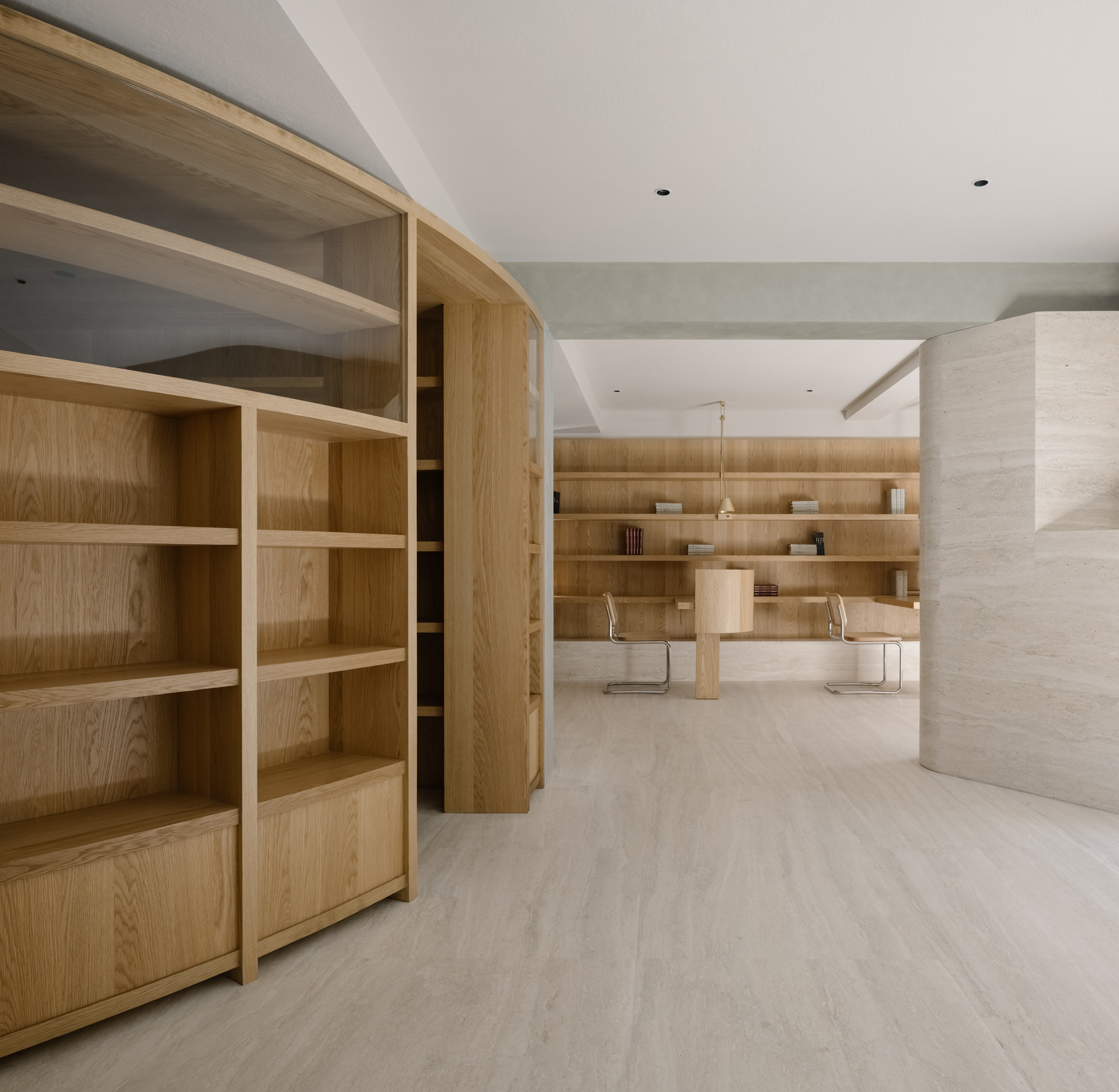
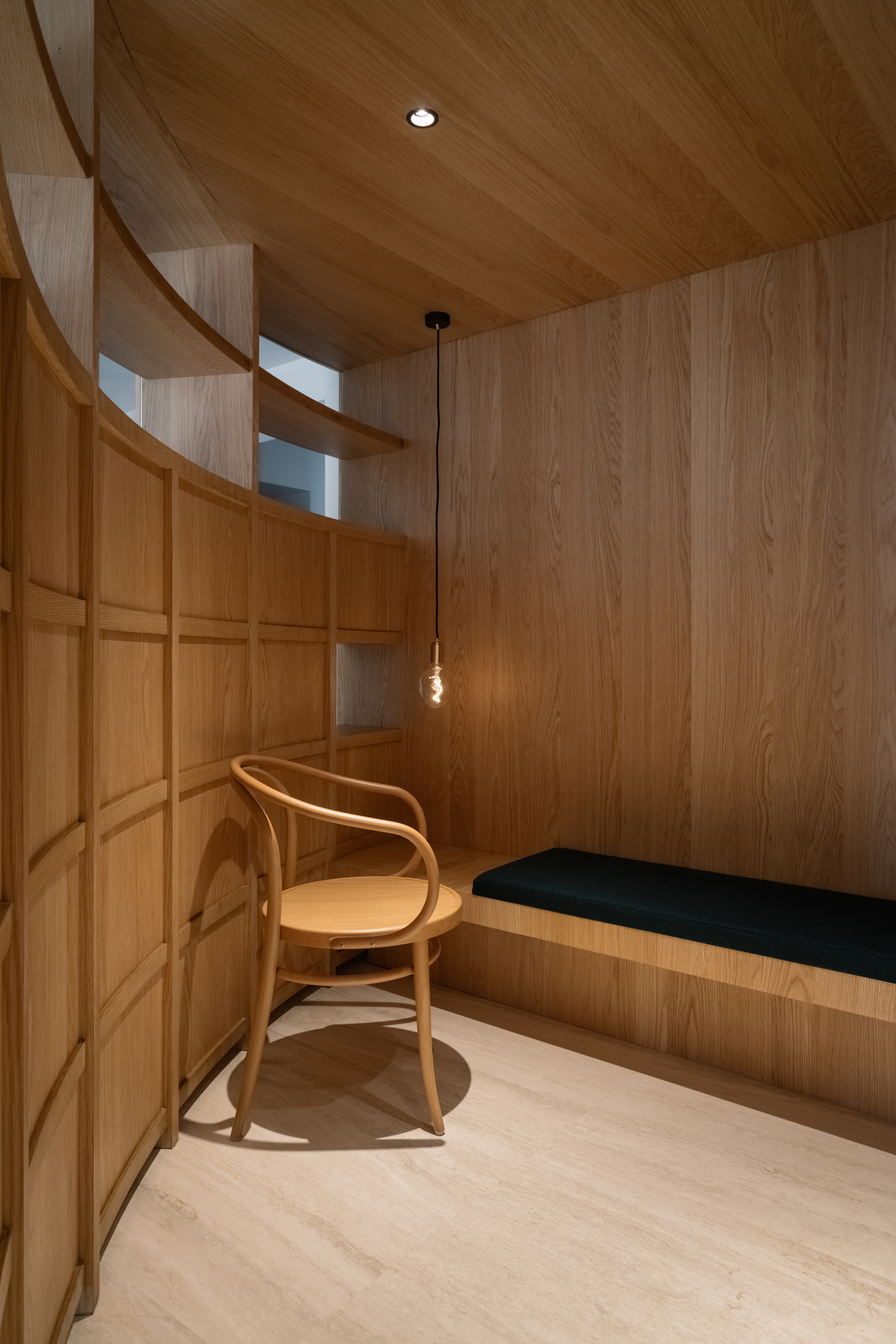
朝向阳光房的门洞中间存留的两组结构墙垛,用米白色的洞石包裹成不规则的流线型,化解为空间中独立的雕塑。同时三房间被整合在一起,形成了一个流动的大空间。
The remaining two groups of structural wall stacks standing in the middle of the doorways connected to the glasshouse, we wrapped it with off-white travertine accordingly to the irregular shape and resolved it into an independent sculpture in the space. Then the formerly separated rooms are brought together and form a large flowing space.
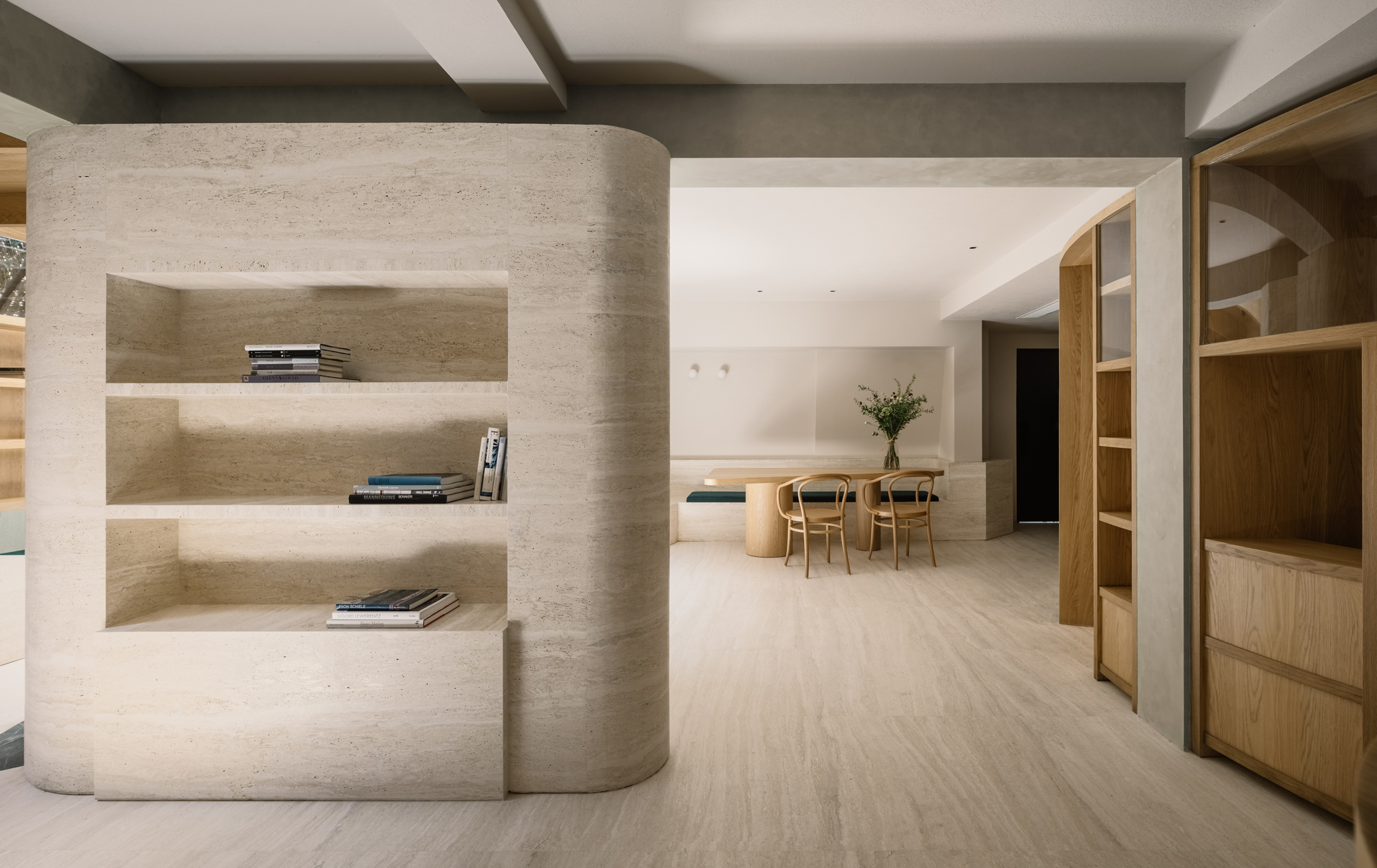
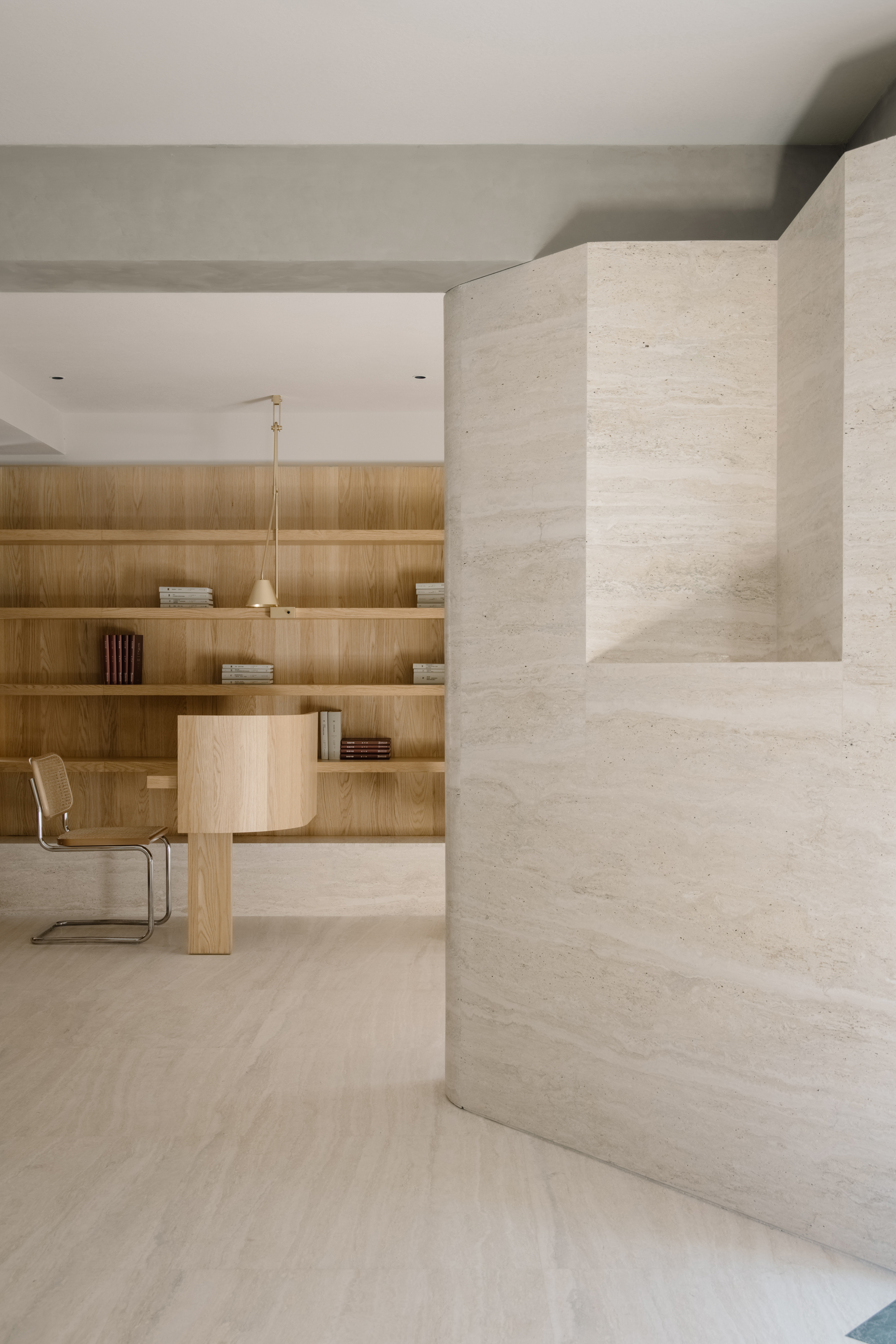
在原来的阳光房内部,用橡木重筑了一个庭院中的木屋,木头的梁和柱与满屋的书架连为一体。新做的木顶上切出圆形和方形两个不同形状的天光,过滤掉过量的日光,形成适合阅读的自然光线。
Inside the shell of original glasshouse, a timber structure was inserted. The wooden beams and columns were integrated with the bookshelves. Two different shapes of skylight, round and square, are cut out on the newly made wooden ceiling to filter out excess sunlight and lead zenithal natural light to the center of the rooms which are more pleasant for reading.
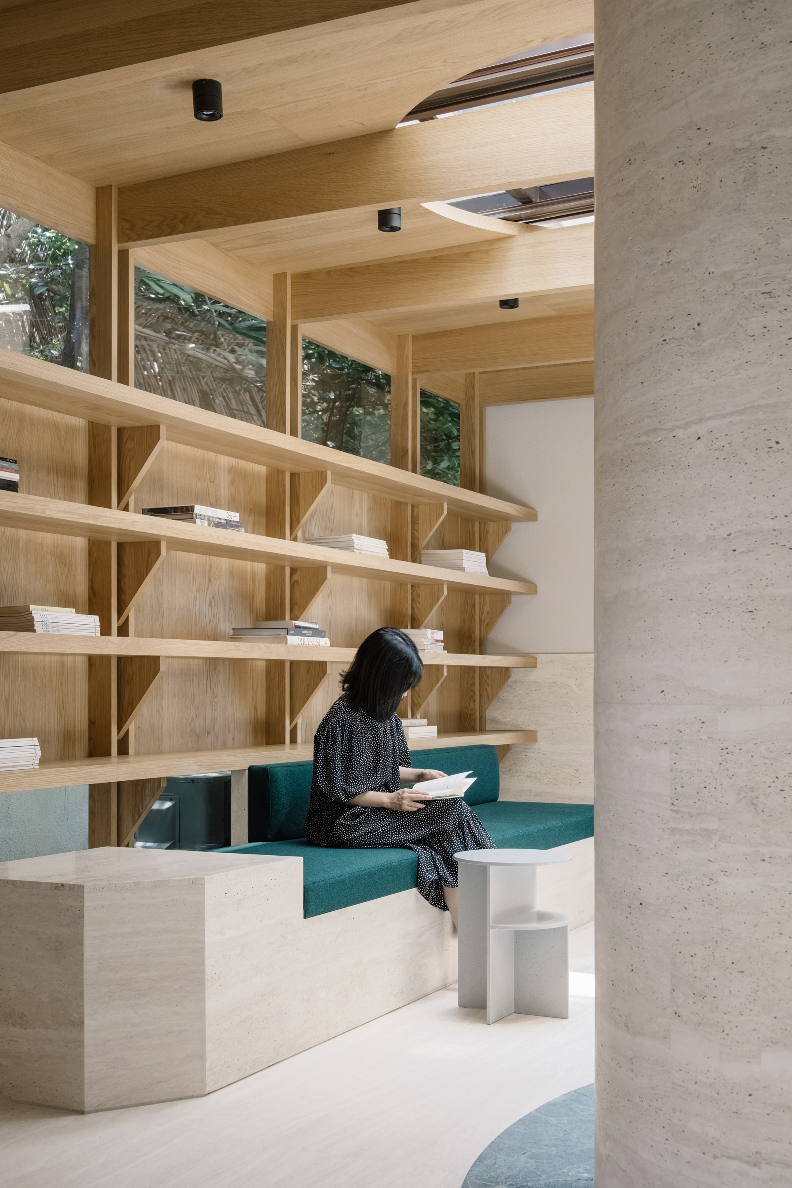
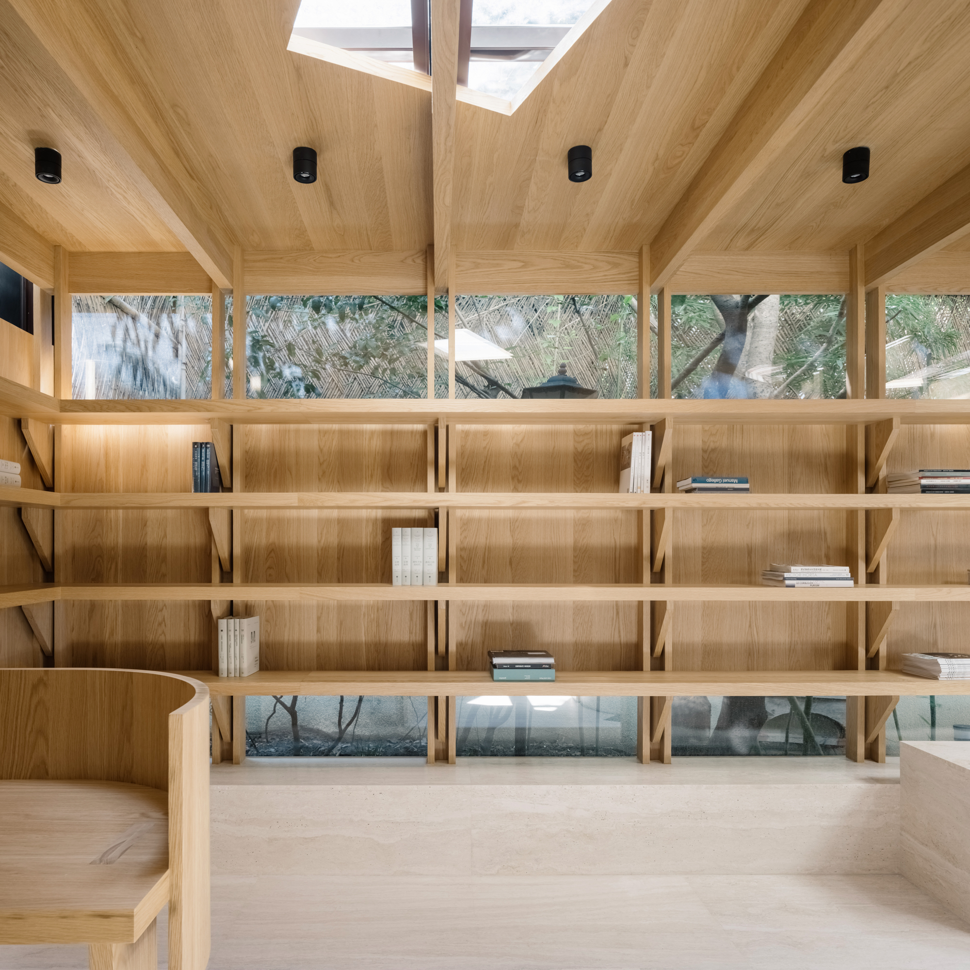
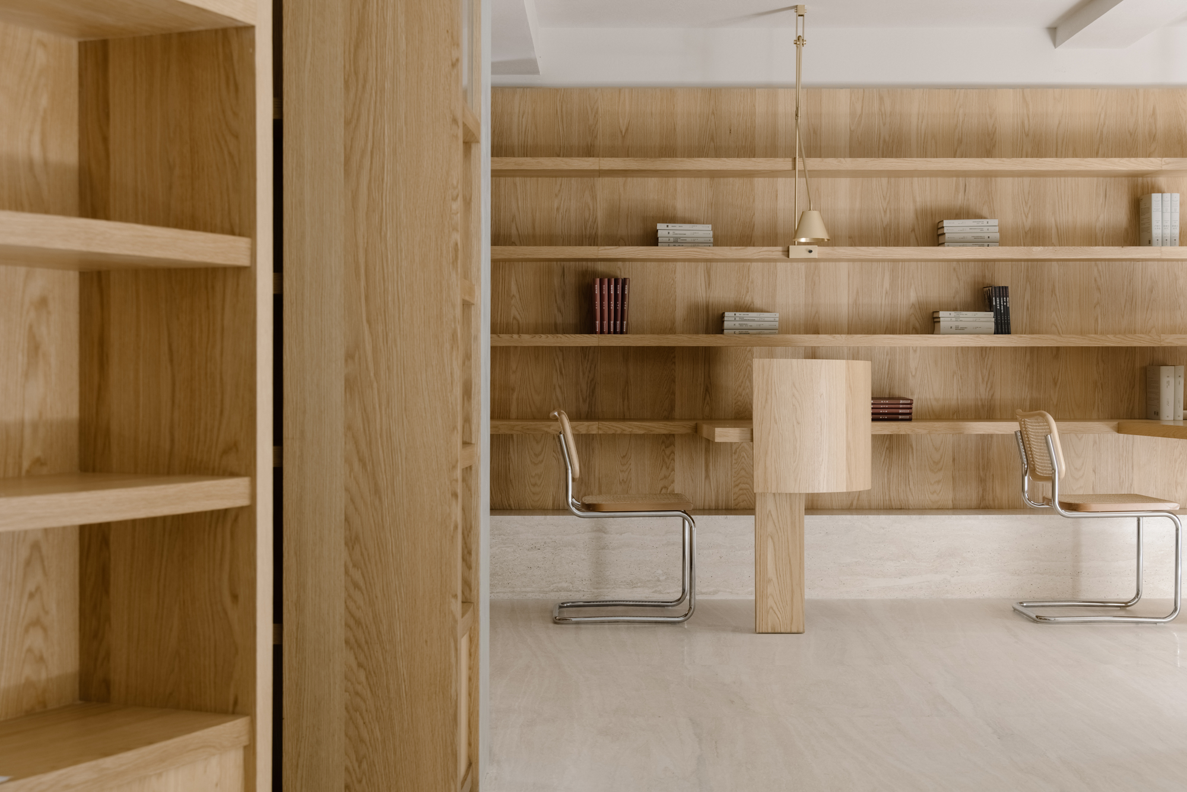
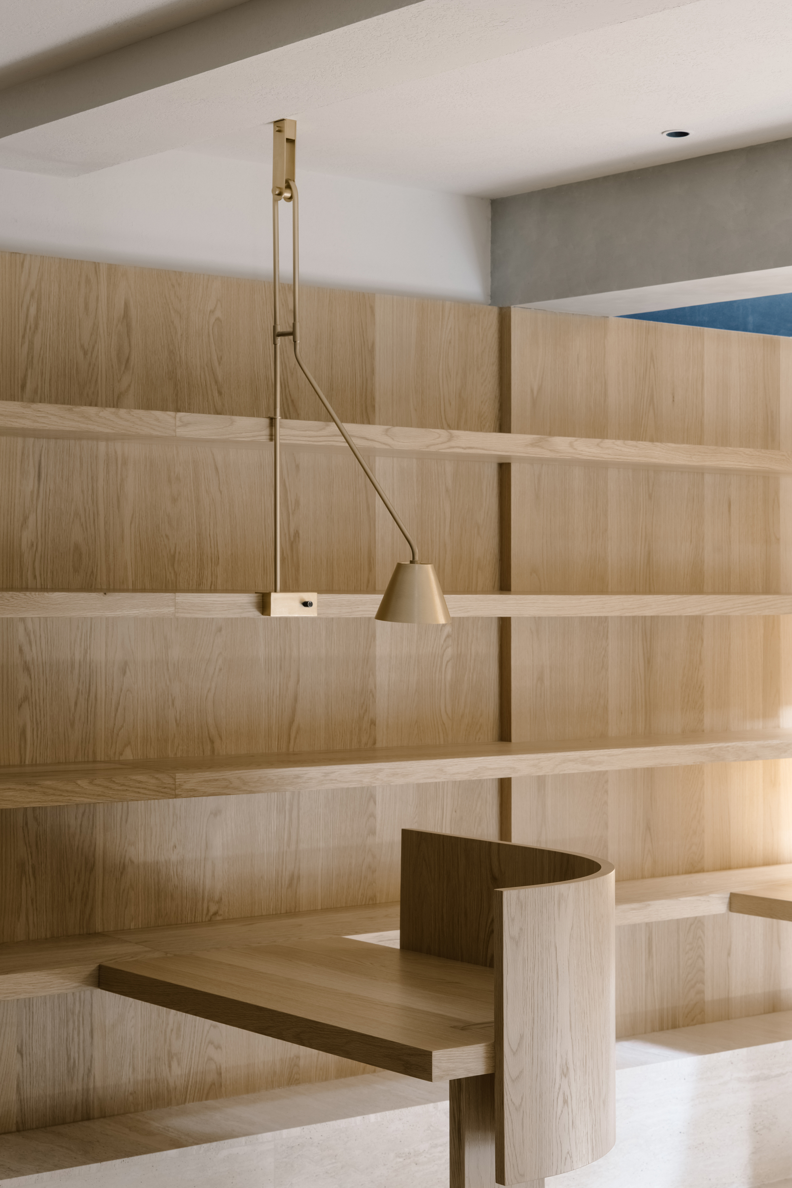

三个元素让三个独立房间形成一个整体的连续空间。最后在这样一个原本狭促的空间中,依然形成了适合四种不同阅读状态的角落——单人专注状态的学习桌、适合多人放松的沙发座、共享讨论桌,以及适合一人沉思的阅读小间。
The three components integrate three units to a minimal, yet unique continuous space. Finally, in the 70 square-meter site, there are four different seating and corners encourage various reading gestures. Some small study table for single person to sit and work, a sofa seat suitable for multiple people to relax and talk, a shared meeting table, and a reading booth for one person to meditate inside.
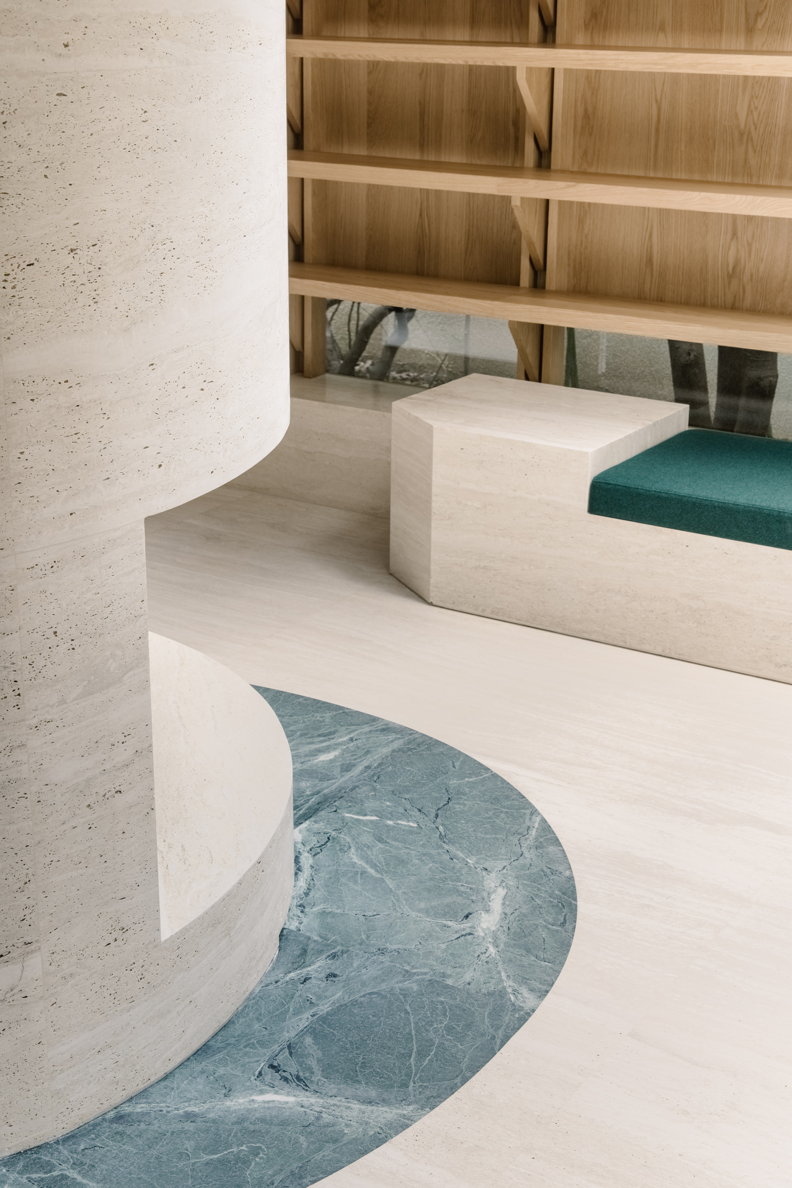
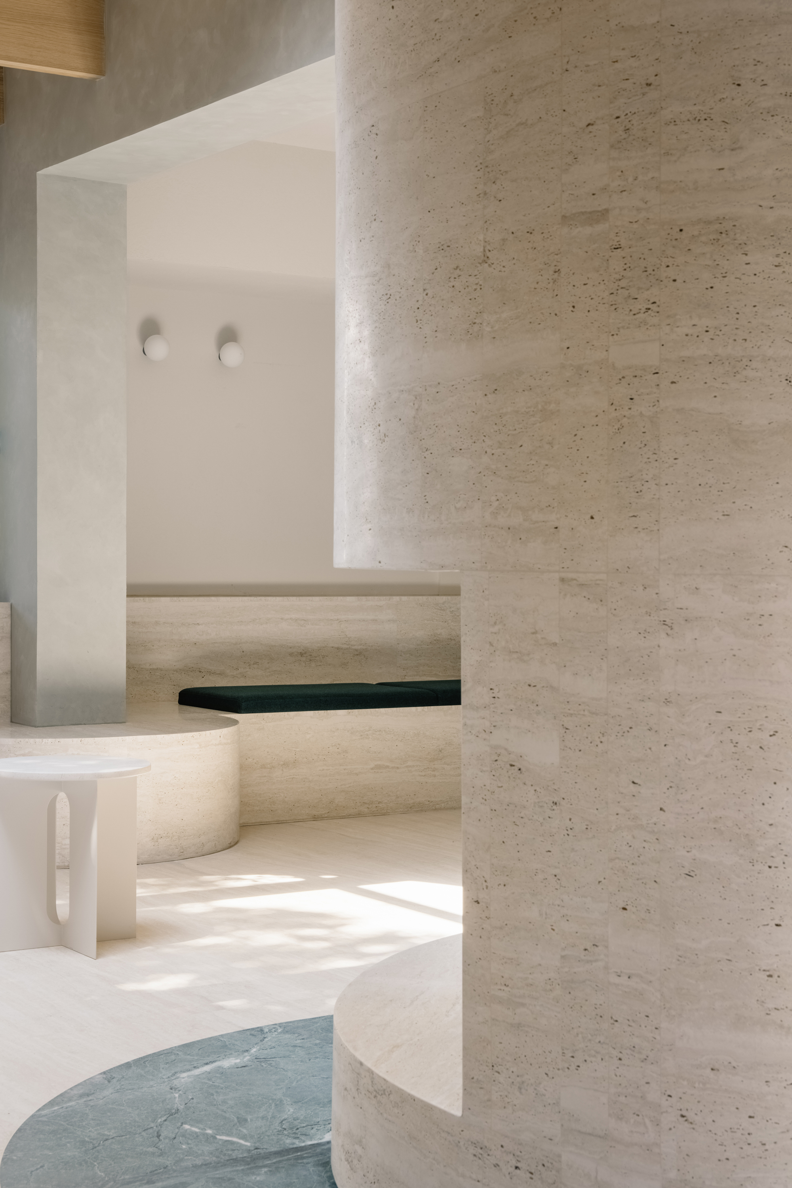
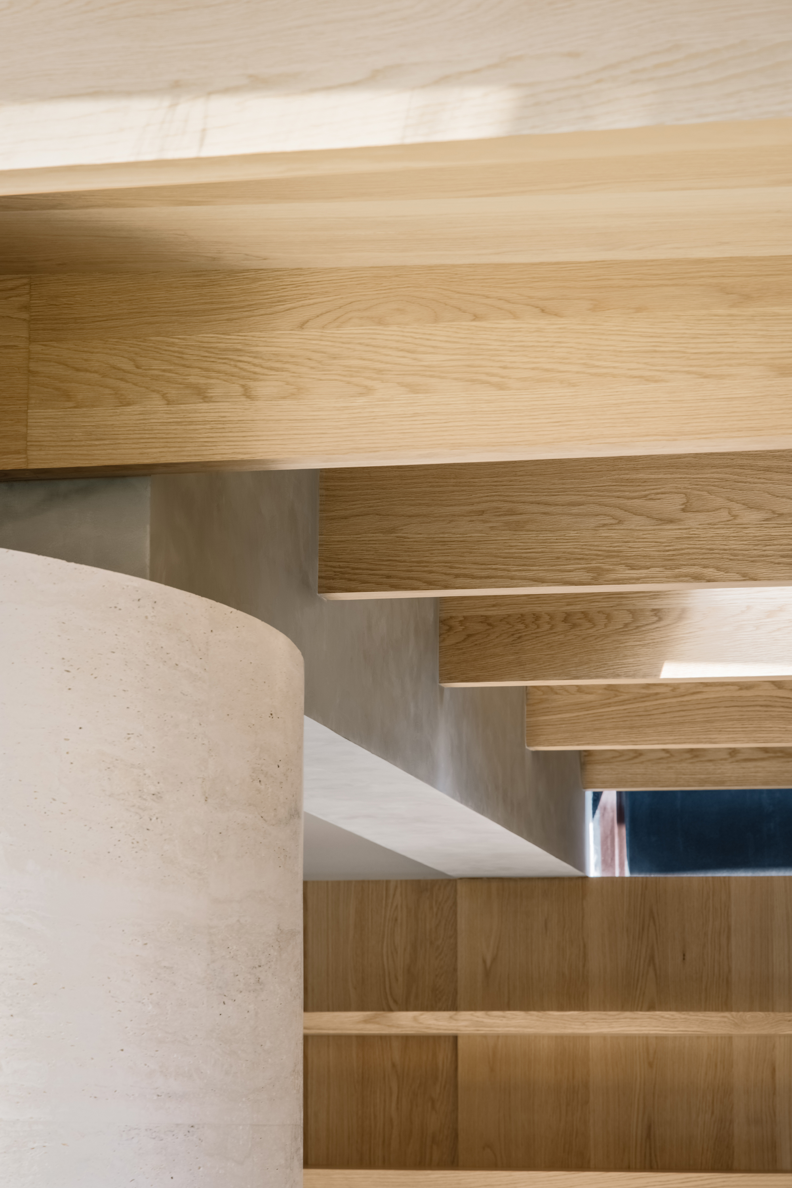
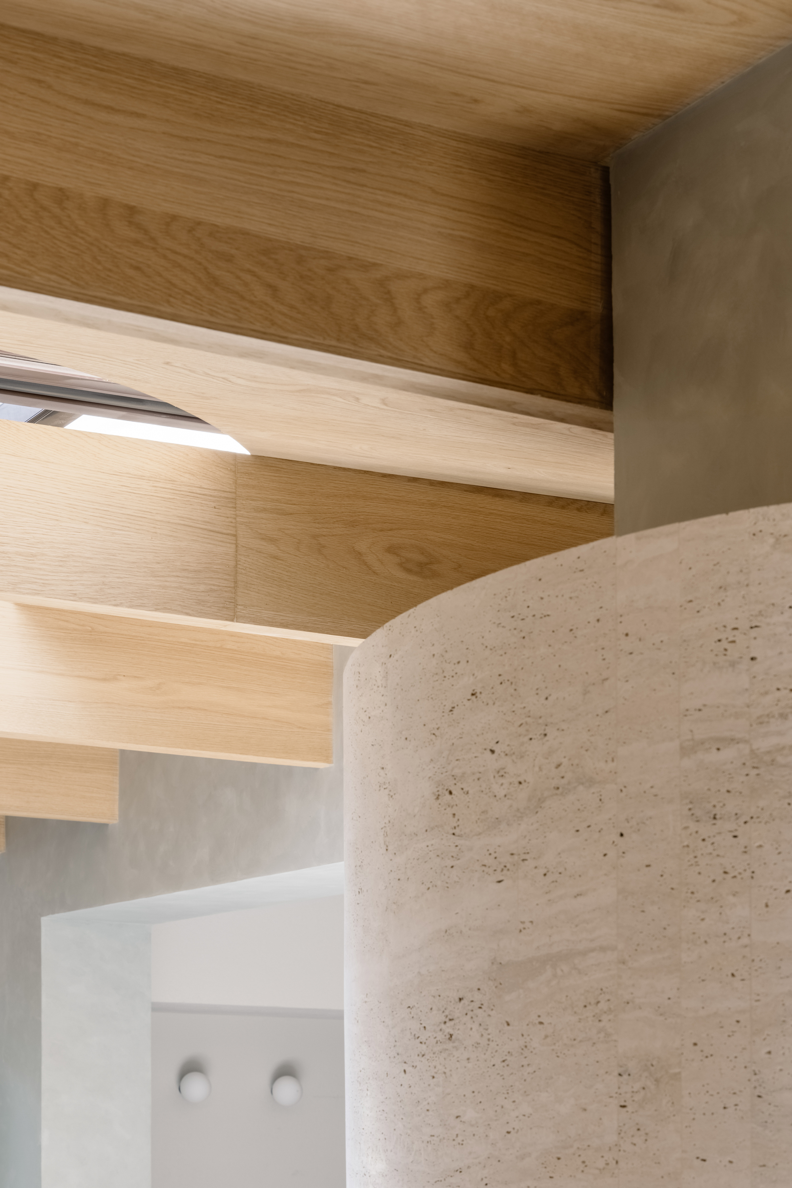
完整项目信息
项目名称:半公共的图书室
项目类型:改造(主要),室内
项目地点:中国上海
设计单位:atelier tao+c 西涛设计工作室
主创建筑师:刘涛、蔡春燕
设计团队完整名单:汪艳 / 何夕濛 (实习)
业主:Whales Capital
造价:¥600,000
设计时间:2021年1月—2021年4月
建设时间:2021年4月—2021年9月
建筑面积:76平方米
照明:Huahlighting 全晟照明
施工:上海添赐建筑装饰有限公司
材料:橡木、洞石、肌理漆
摄影:Wen Studio
本文由atelier tao+c 西涛设计工作室授权有方发布,欢迎转发,禁止以有方编辑版本转载。
上一篇:Christian Kerez中标方案:南京秦淮新河入江口步行桥(暂定名)
下一篇:经典再读150 | 贝尔实验室:20世纪大型郊区企业总部创作试验