OMA
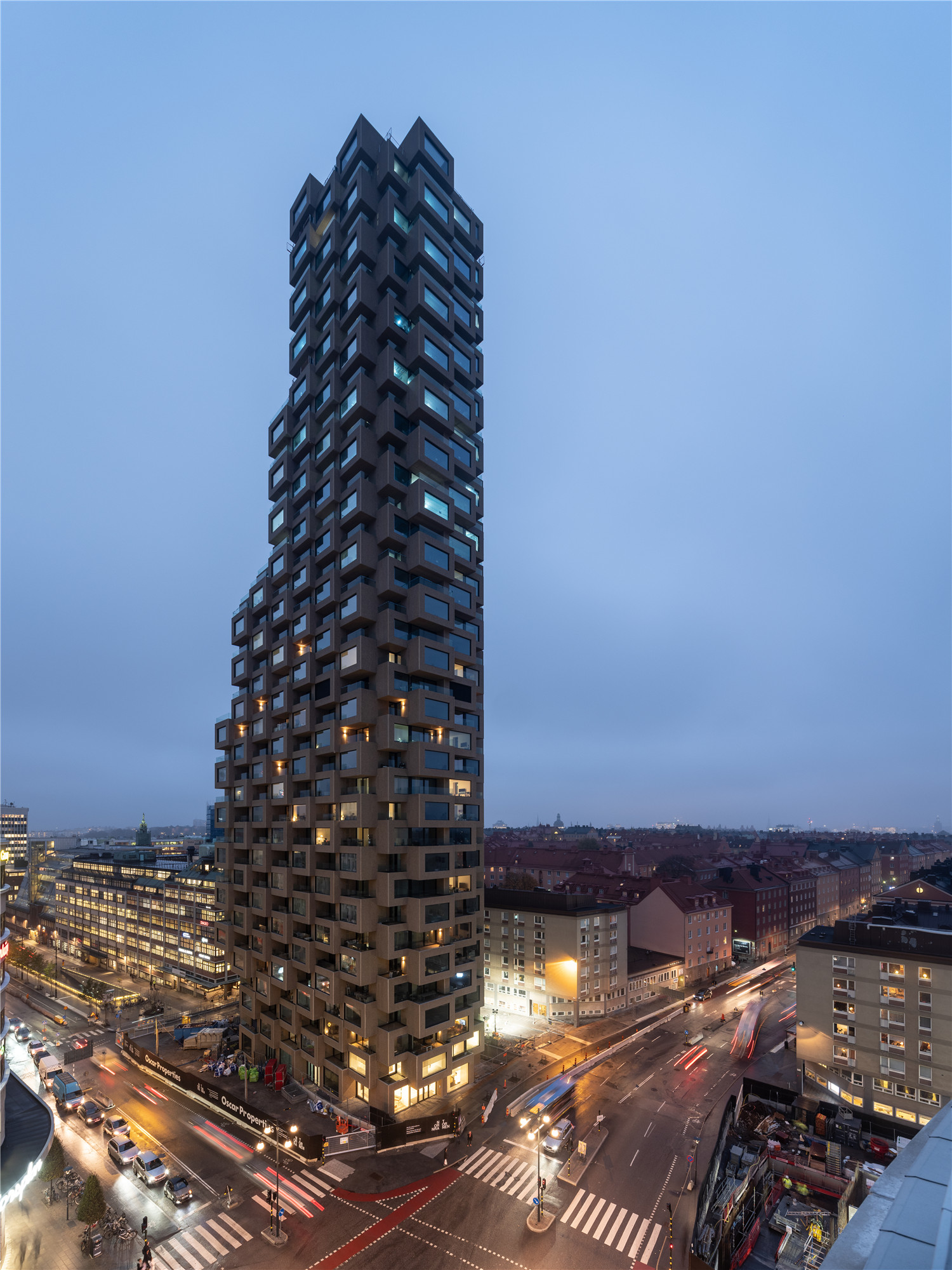
项目地点 瑞典 斯德哥尔摩
设计单位 OMA
竣工时间 2018年11月
建筑面积 42299平方米
Norra Tornen项目在两栋原有建筑的形态基础上展开,同时又希望在立面形式上有更加丰富的变化,因此作为住宅公寓,设计师将重点放在创造大面积的户外空间上,整栋建筑由不同高度“渐进”的体块组成,使人无法用板式或塔式的建筑类型学语言来定义它。
The Norra Tornen project started with two inherited building envelopes, the remains of a cancelled project initiated by the former city architect Aleksander Wolodarski. Each a kind of 'crescendo' composition of different heights – neither slab nor tower – prohibit the unfolding of an uncompromised typology. Conversely, the opted program, apartments with an emphasis on large outdoor spaces, prevented too literal a translation of the envelopes into architectural form.


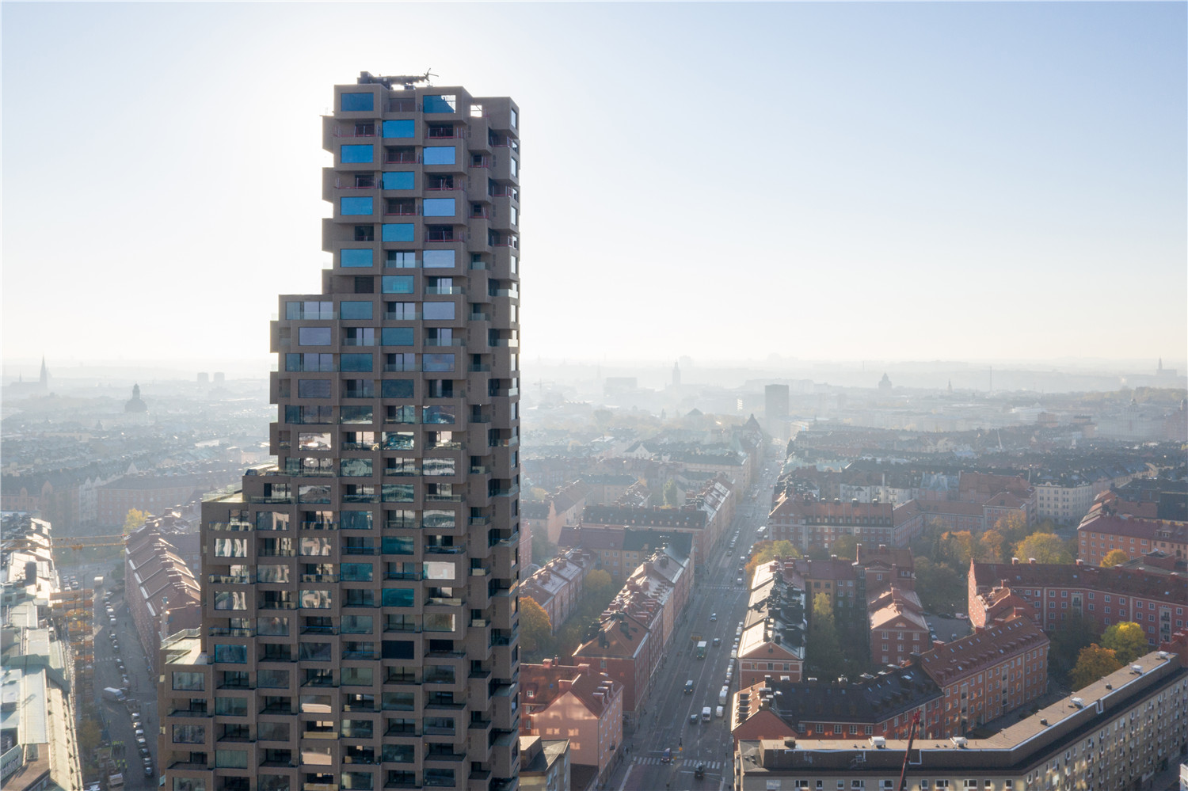
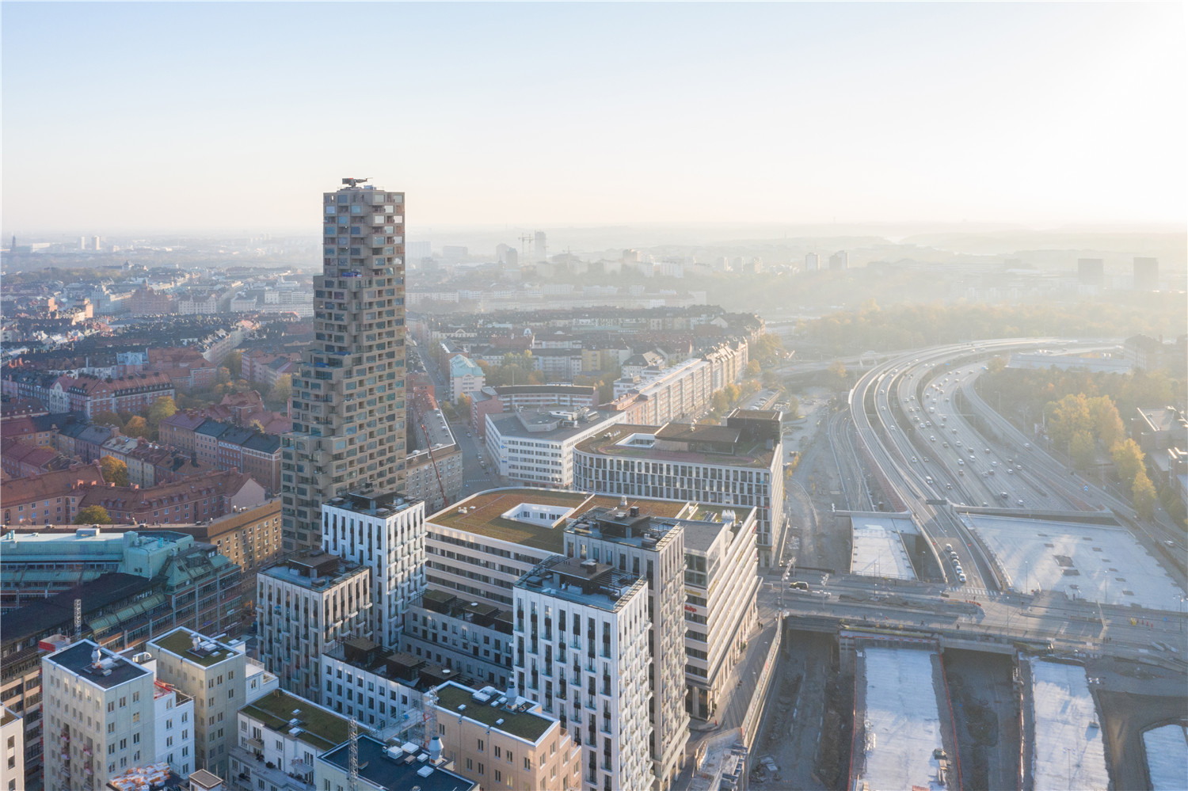
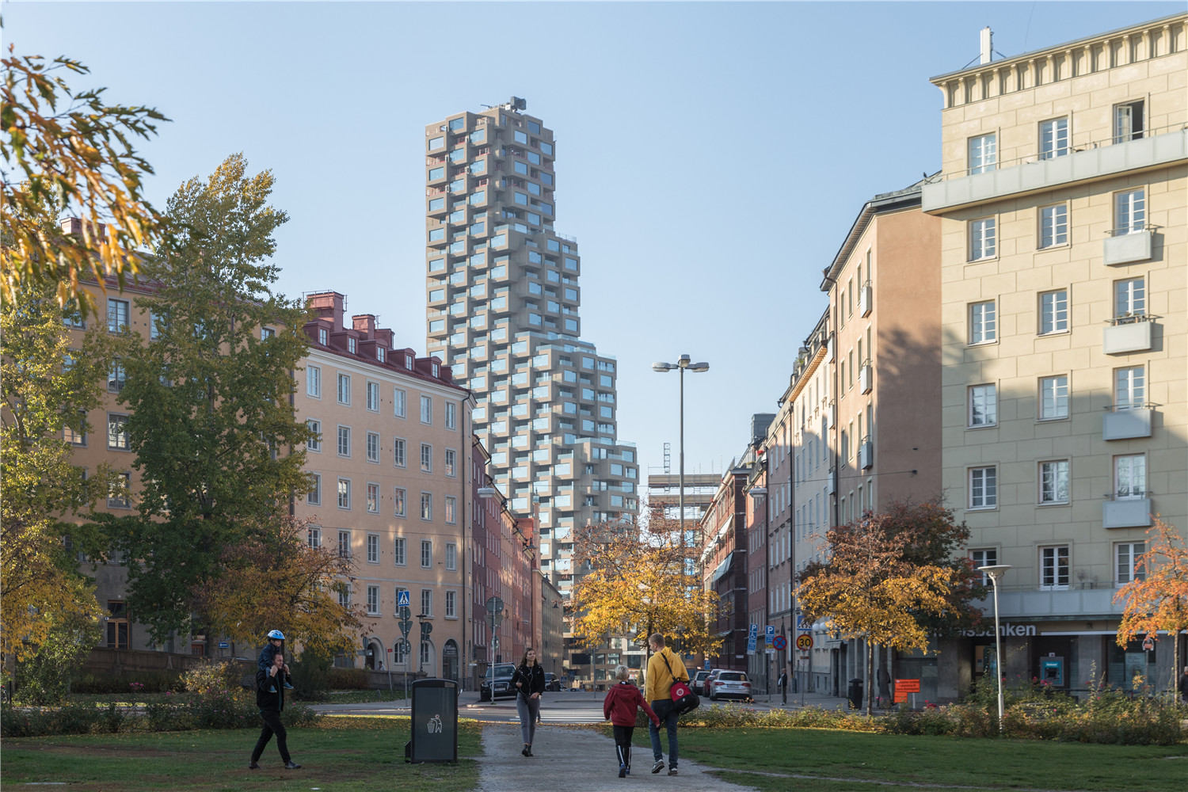
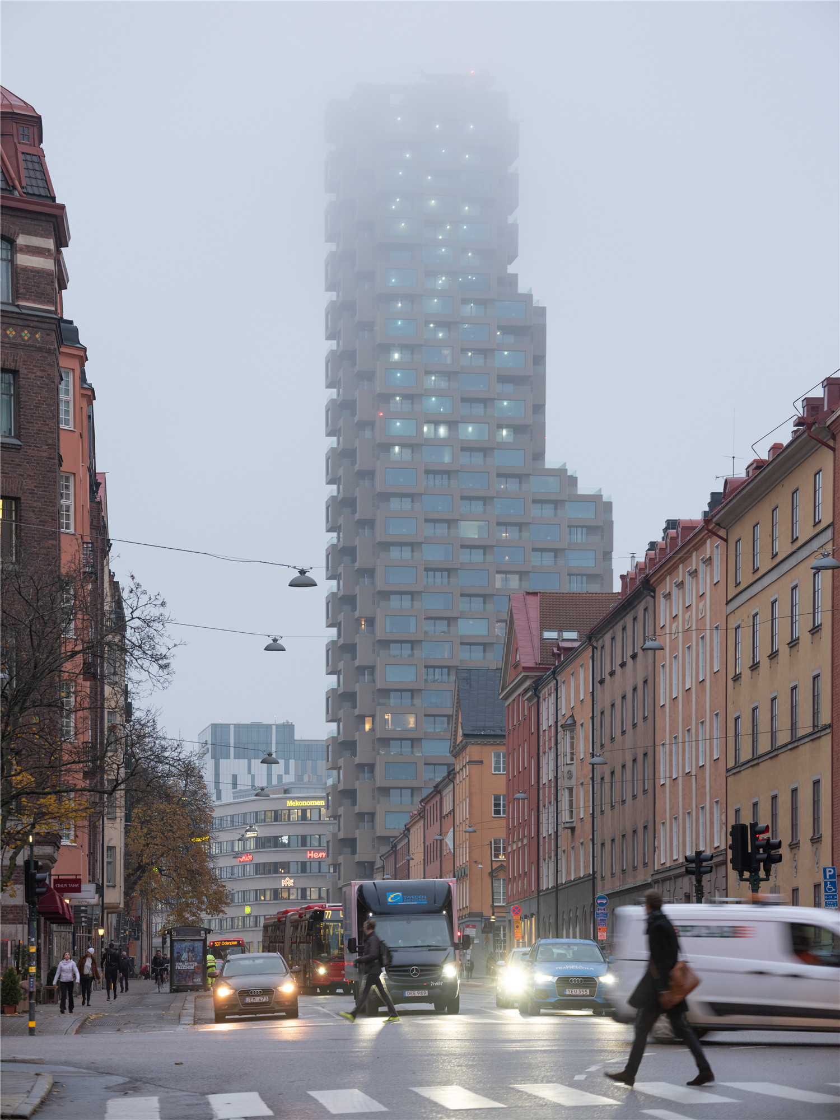
以一种拥抱未知的态度,Norra Tornen的设计直接建立在两栋原始建筑渐进的形态之上。垂直线条与水平线条的相互分割,体块之间的穿插互补,形成不断重复而有韵律感的立面效果。向外突出的体块为客厅,客厅上方缩进部分便成为阳台,交替的体块创造出独特的建筑立面肌理。
Through a kind of 'Freudian flight forward' – a passionate embrace of the inevitable in order to conquer and overcome one's initial fears – the prescribed building envelope was adopted as a given. Its initial vertical segmentation was complemented by a second, horizontal segmentation that gives the buildings' exterior a single, homogeneous treatment: a rough skin, formed through an alternating pattern of withdrawn outdoor spaces and protruding living rooms.
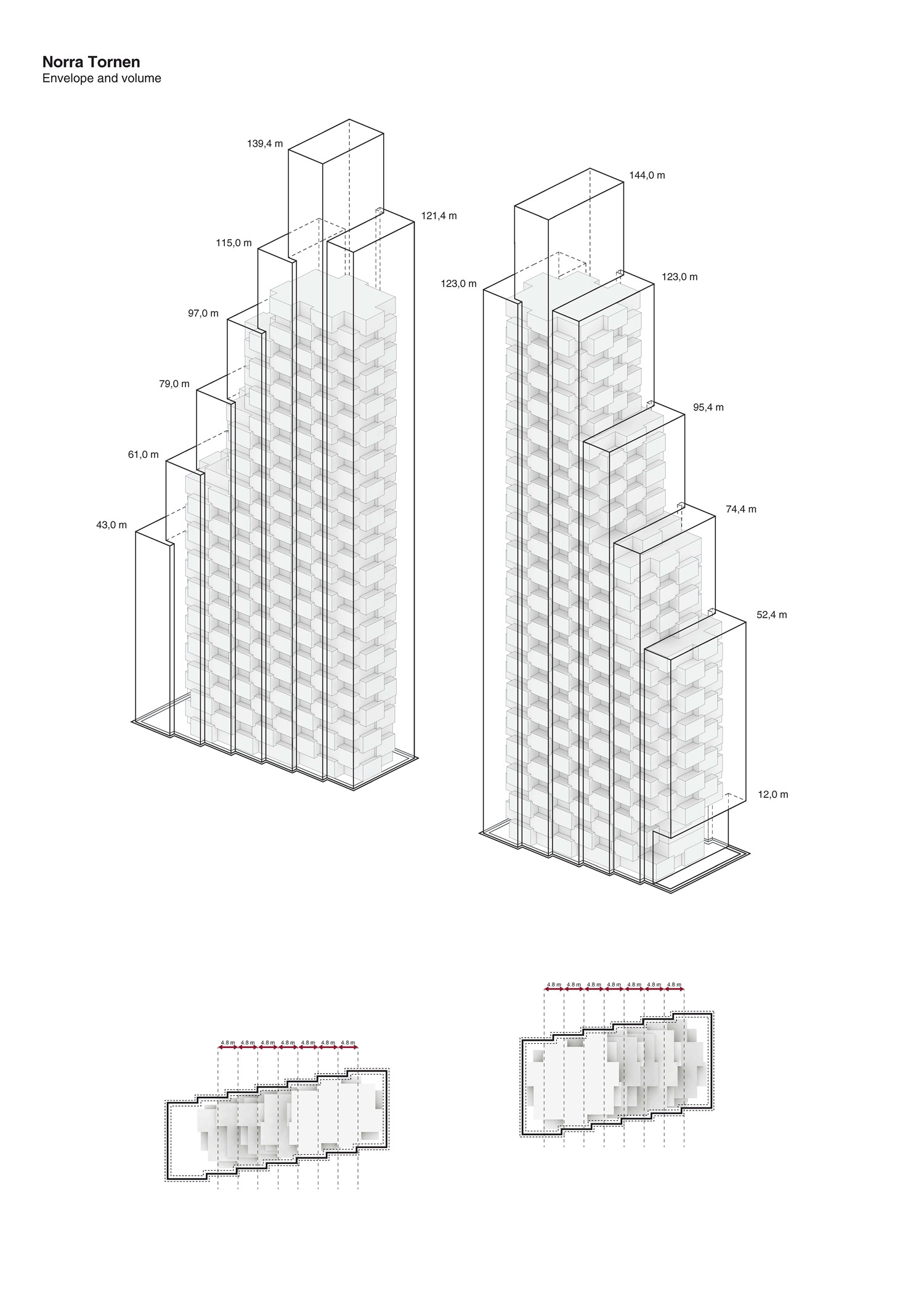
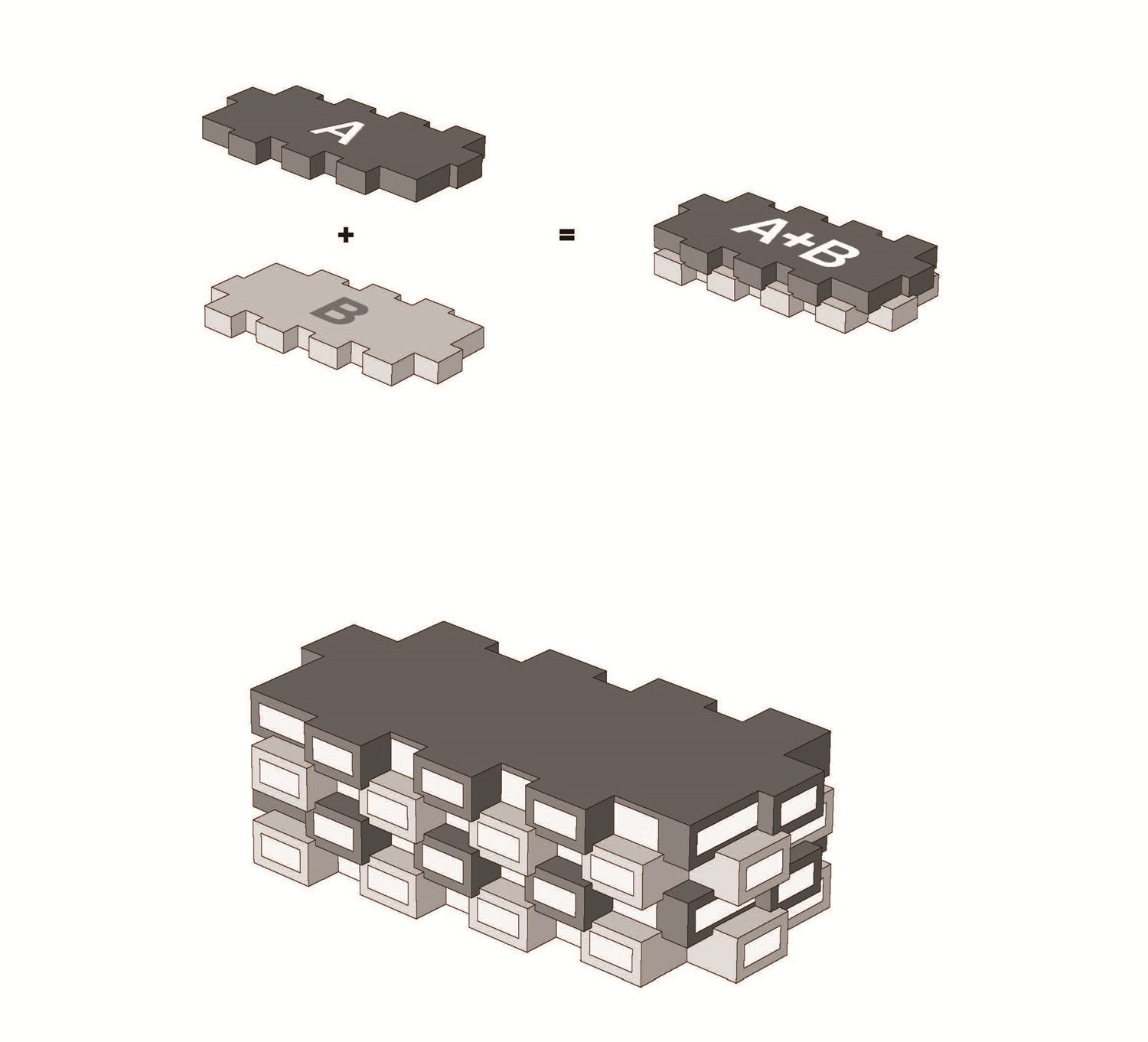

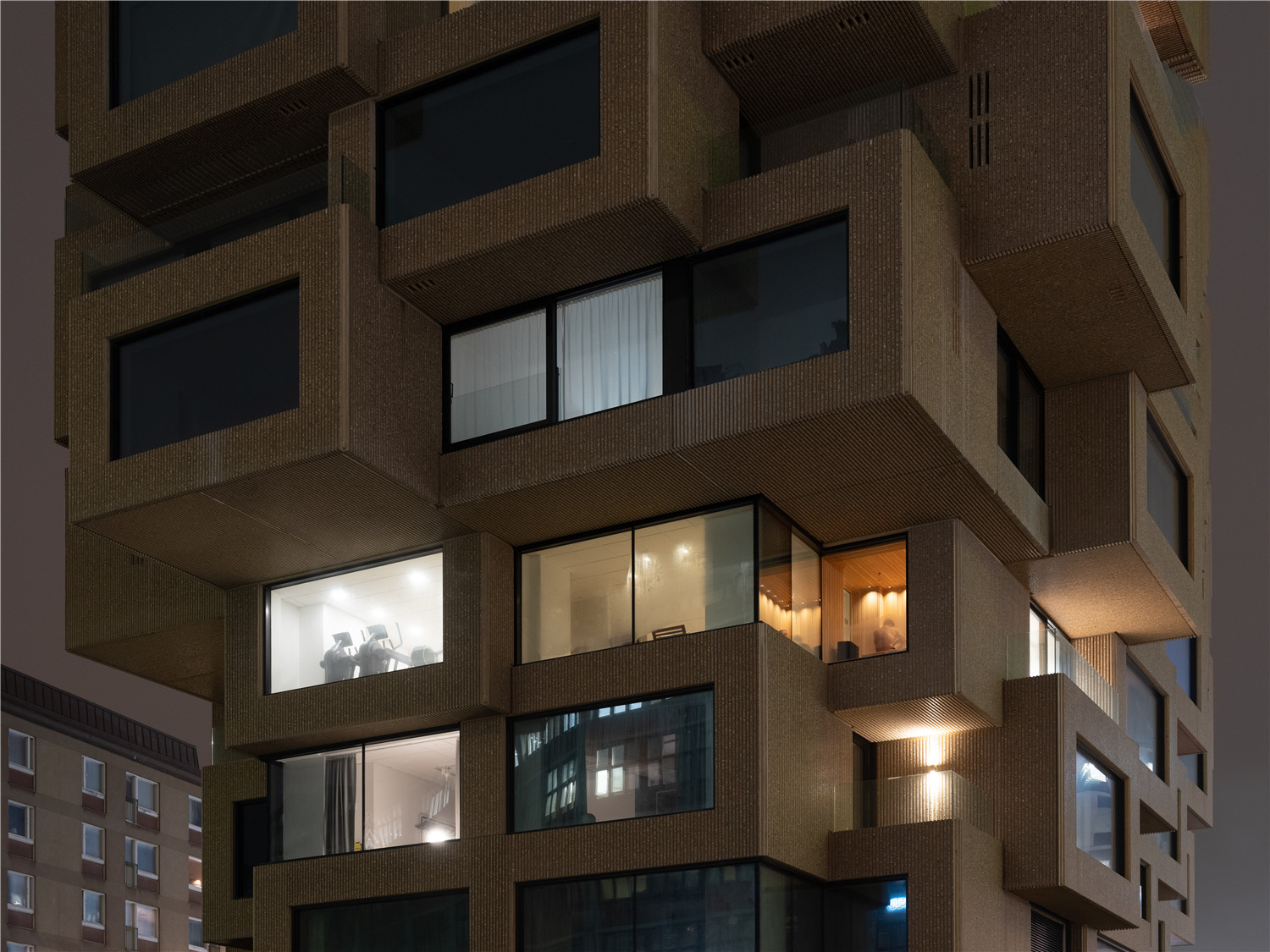
红色的螺纹混凝土中嵌入彩色的鹅卵石,这种粗野的质感是对“野兽派建筑”的致敬。根据建筑评论家的说法,“野兽派建筑”这个术语是由瑞典建筑与城市规划师汉斯·阿斯普朗德在与他的英国建筑师朋友通信时最早提出的。
The chosen material, ribbed colored concrete brushed with exposed multi-colored aggregate pebbles, echoes brutalist architecture and that is not by chance. According to architecture critic Reyner Banham, the term brutalist architecture was invented by Hans Asplund, the son of Gunnar Asplund, when referring to a design of his studio colleagues in a letter to his British architect friends.
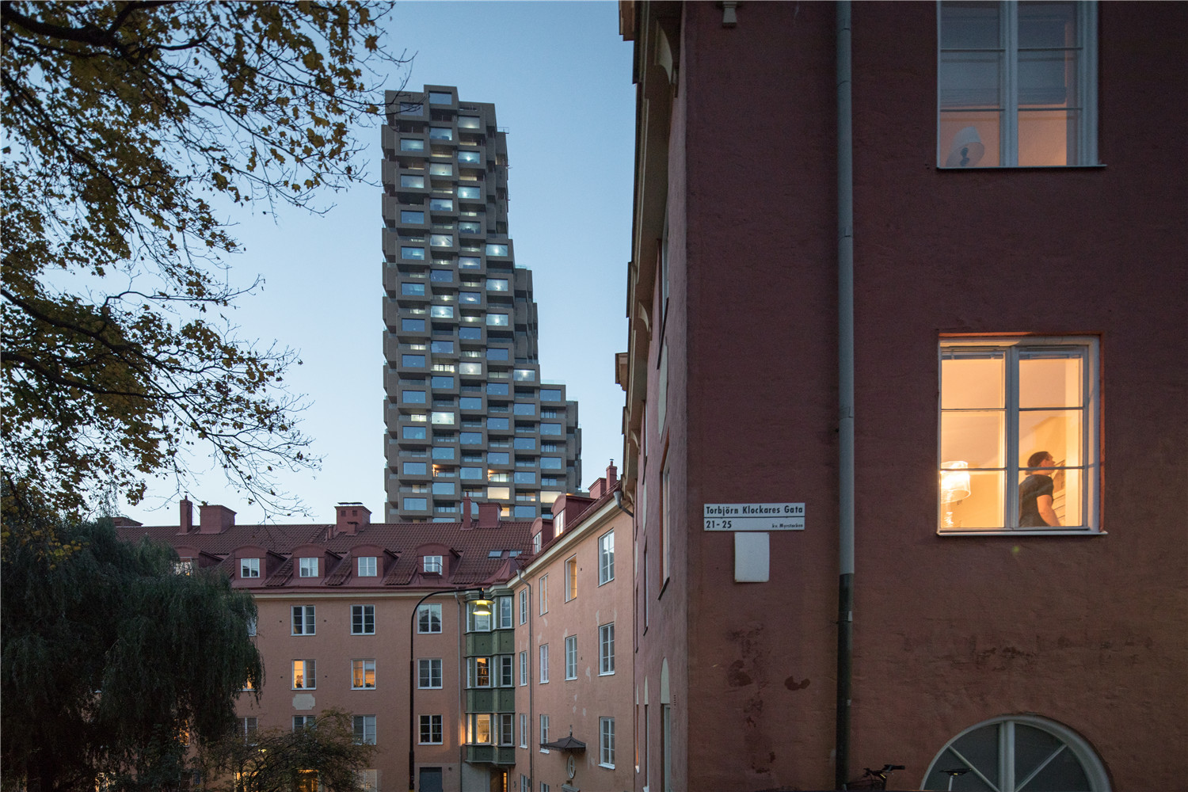
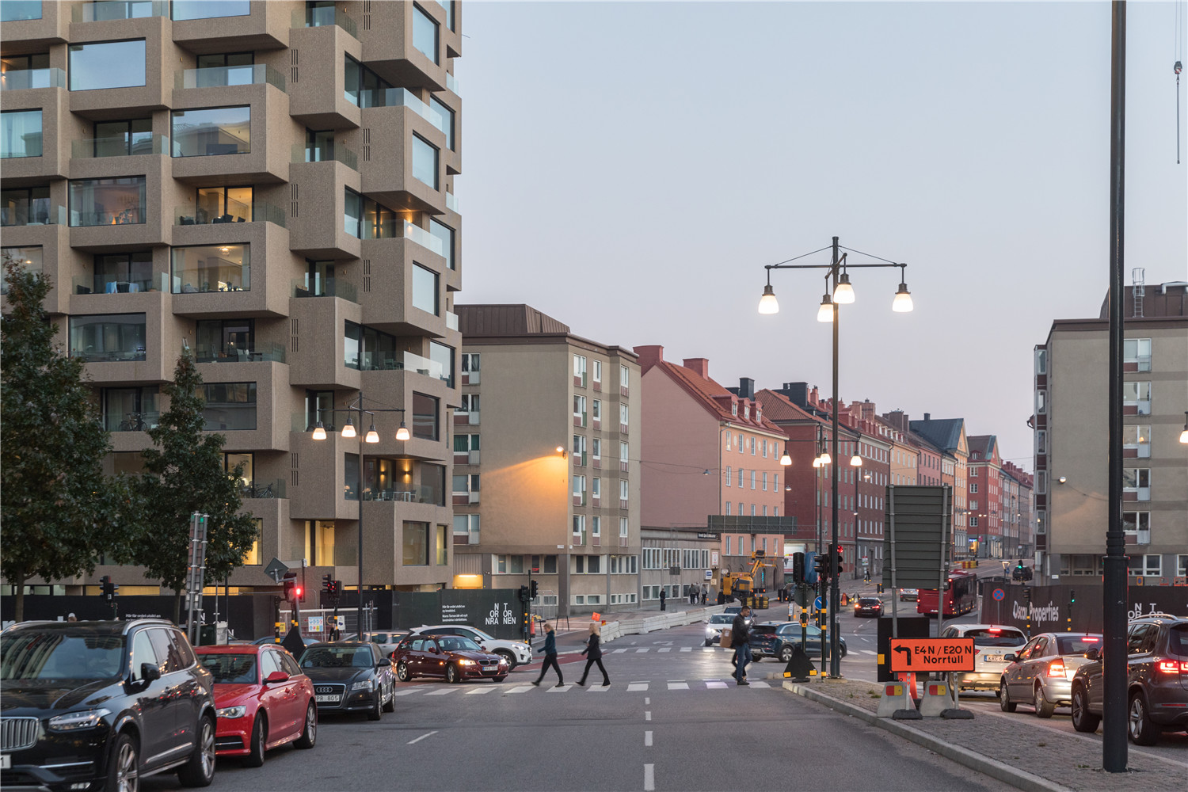
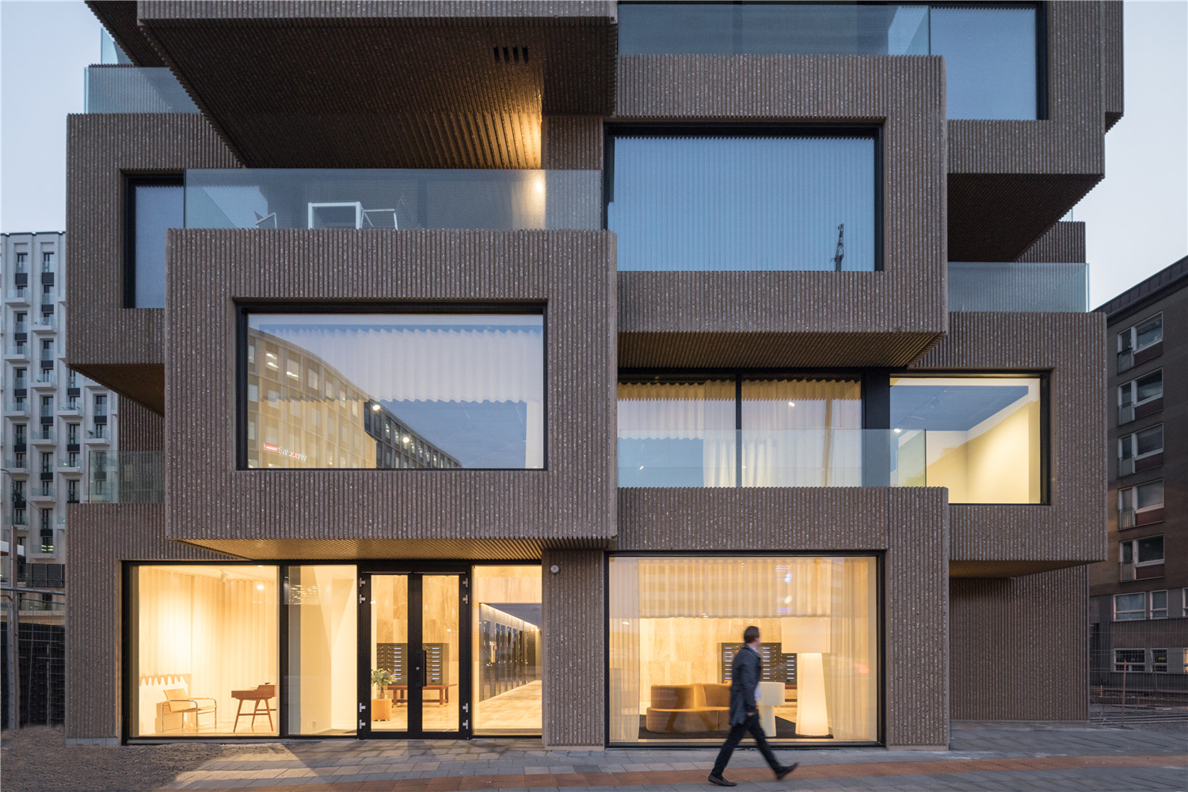
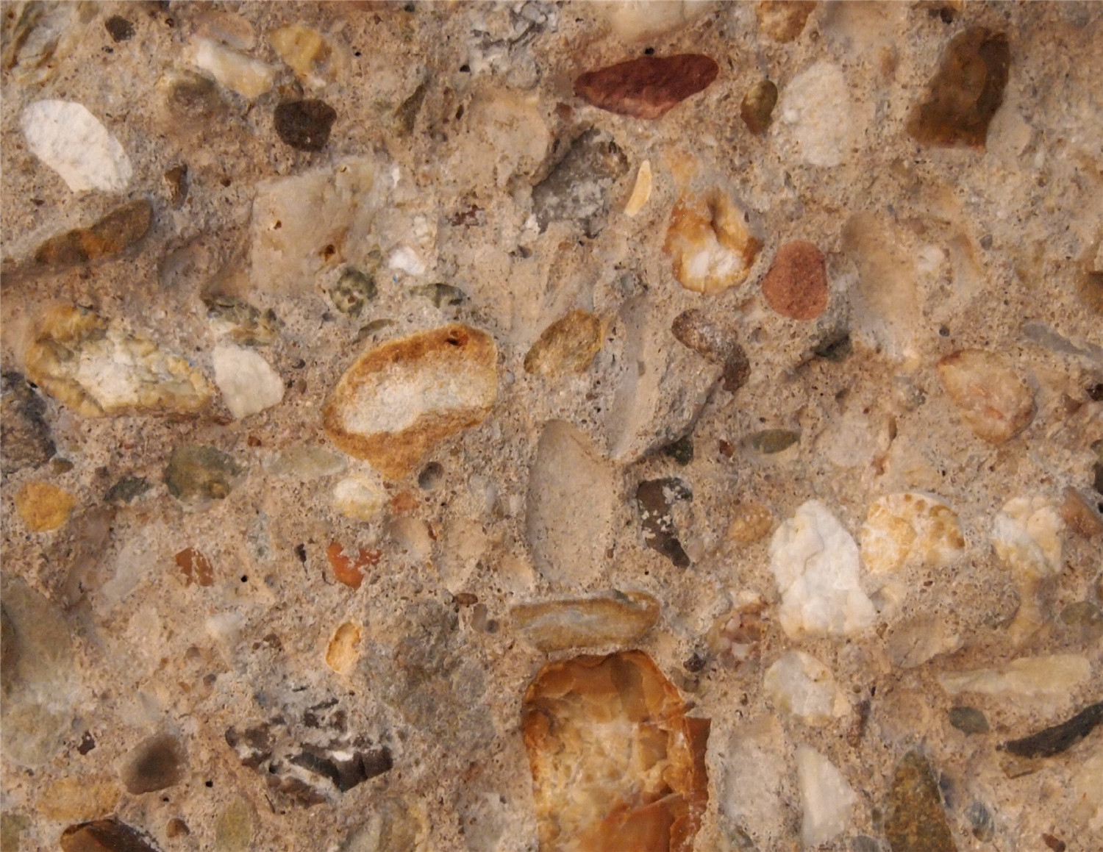
Norra Tornen使用的是预制混凝土板,该预制板采用的结构技术保证了低于5℃时,工地上的工作依然可以进行,因为在该温度环境下,工地现场是禁止浇筑混凝土的。预制组件同时有效降低了建造成本。大多数开发商由于造价限制,不倾向于建造高宽比大于1:2的房屋,而上述方法使得1:1的高宽比变得不再触不可及。
Concrete at Norra Tornen comes in the form of prefabricated panels – a construction technique that allows work on the building site to continue even below the five-degree Celsius limit which prohibits in situ concrete pouring. Prefabrication also significantly reduced construction costs. This way a design with a wall-to-floor ratio close to 1 – most developers would be discouraged by a 0.5 ratio – was suddenly not an unthinkable proposition.

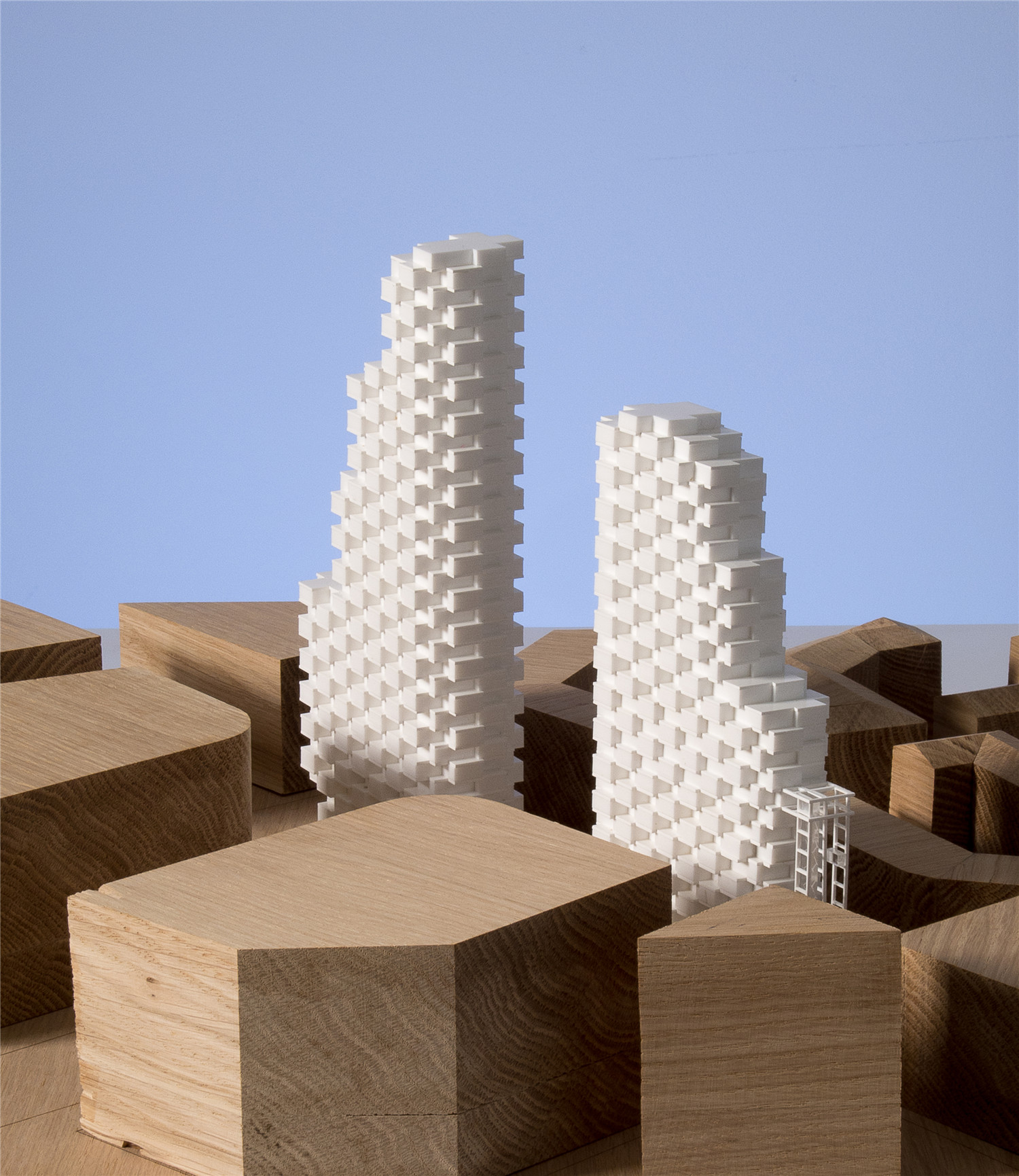
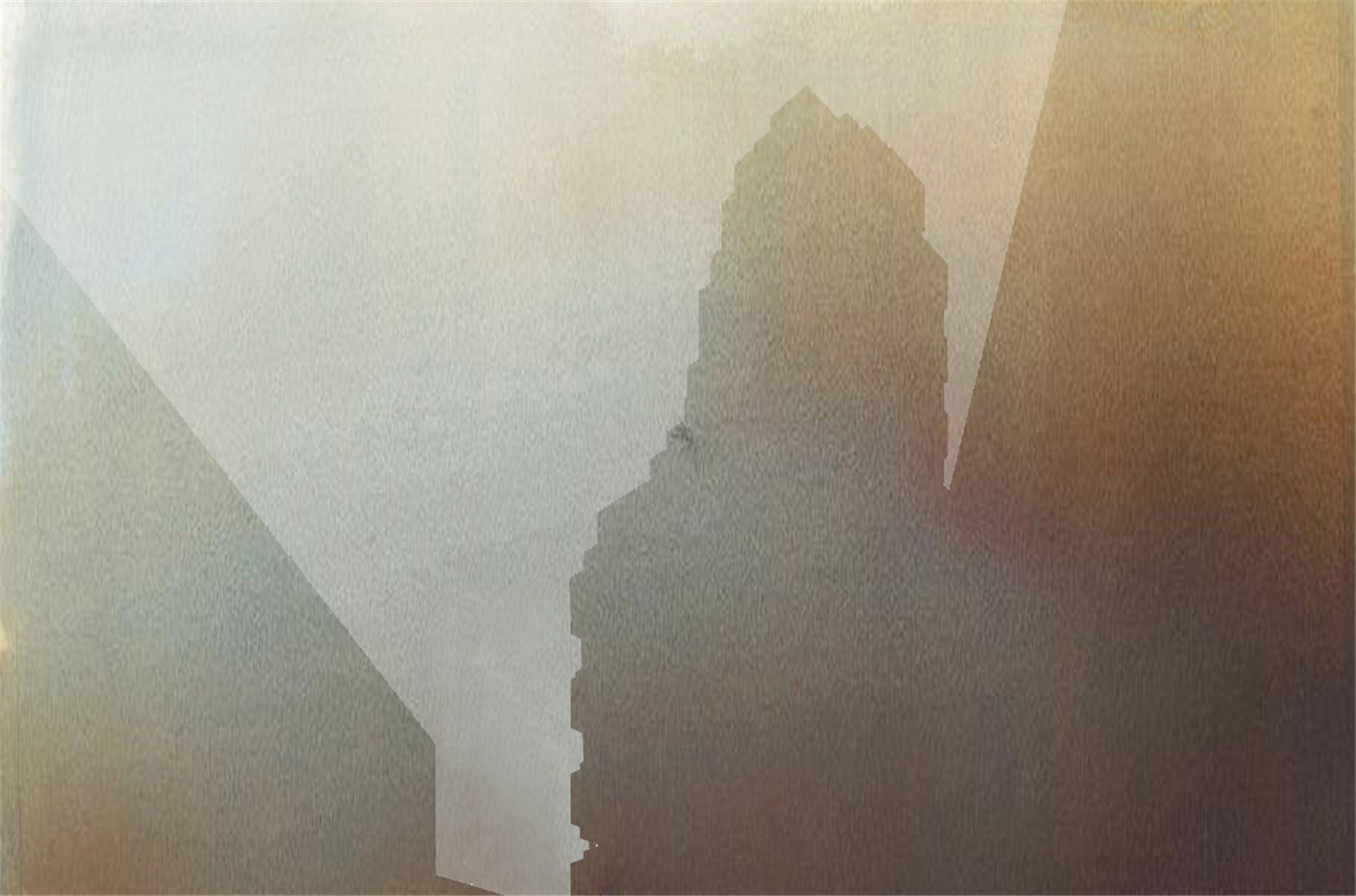
投入的资金用于创造布局独特、多重朝向以及额外窗户面积的公寓,而这些特点在一个半年都缺少日照的国家里是十分宝贵的。市中心现有住宅多建成于“二战”之前,在这样的市中心里,Norra Tornen引入了新的生活方式,这是一种将高密度环境和享受户外空间两者融合的生活(斯德哥尔摩在欧盟空气质量最高的城市排行榜中排名第4)。
The investment could be channeled in creating apartments with unique layouts, multiple orientations and extra square meters of windows – a precious asset in a country with scarce daylight for half of the year. In a city center with a housing stock largely built before the Second World War, Norra Tornen introduces a new way of living which brings together density with the possibility to enjoy outdoor space (Stockholm ranks fourth among the cities with the highest air quality in the European Union).
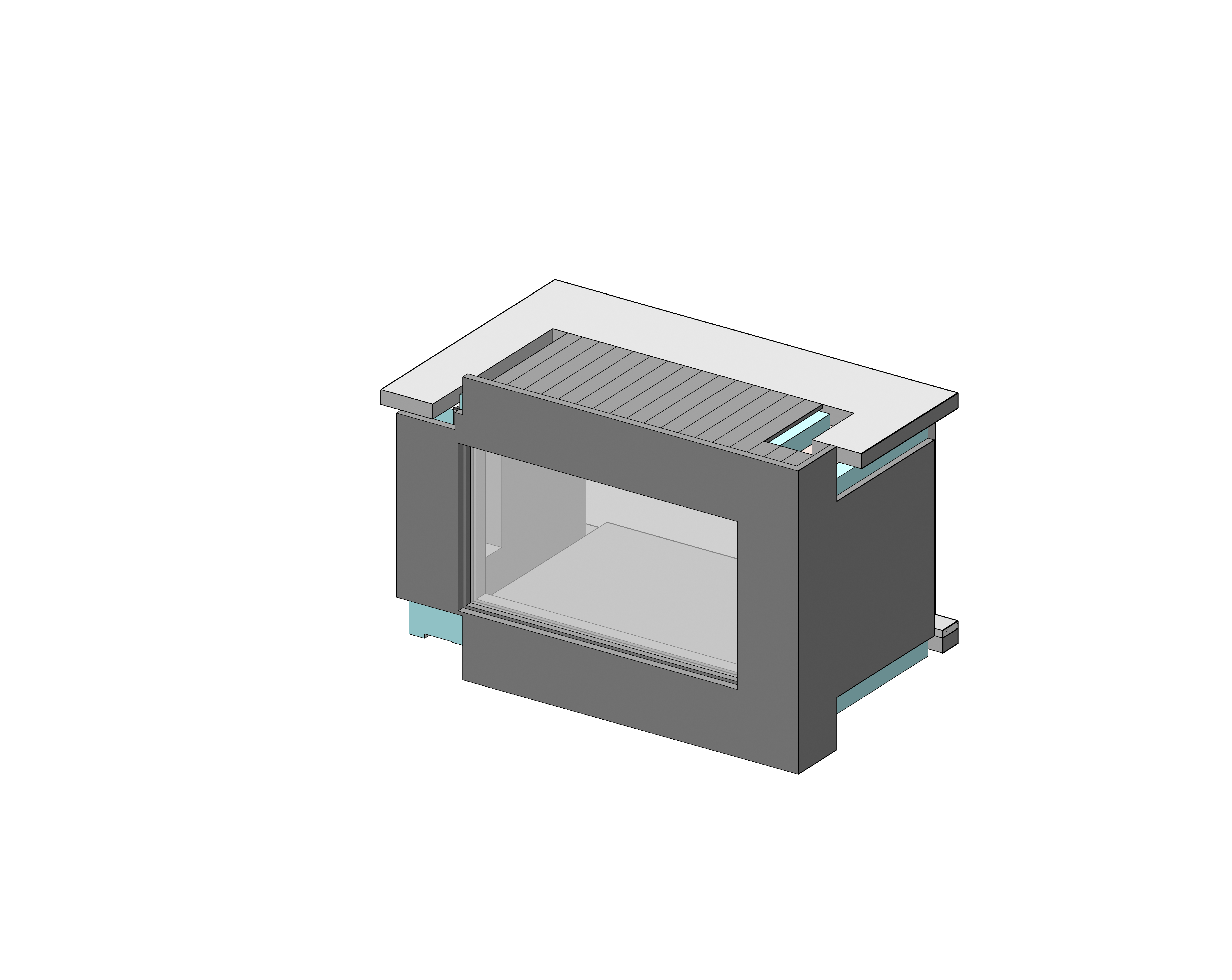
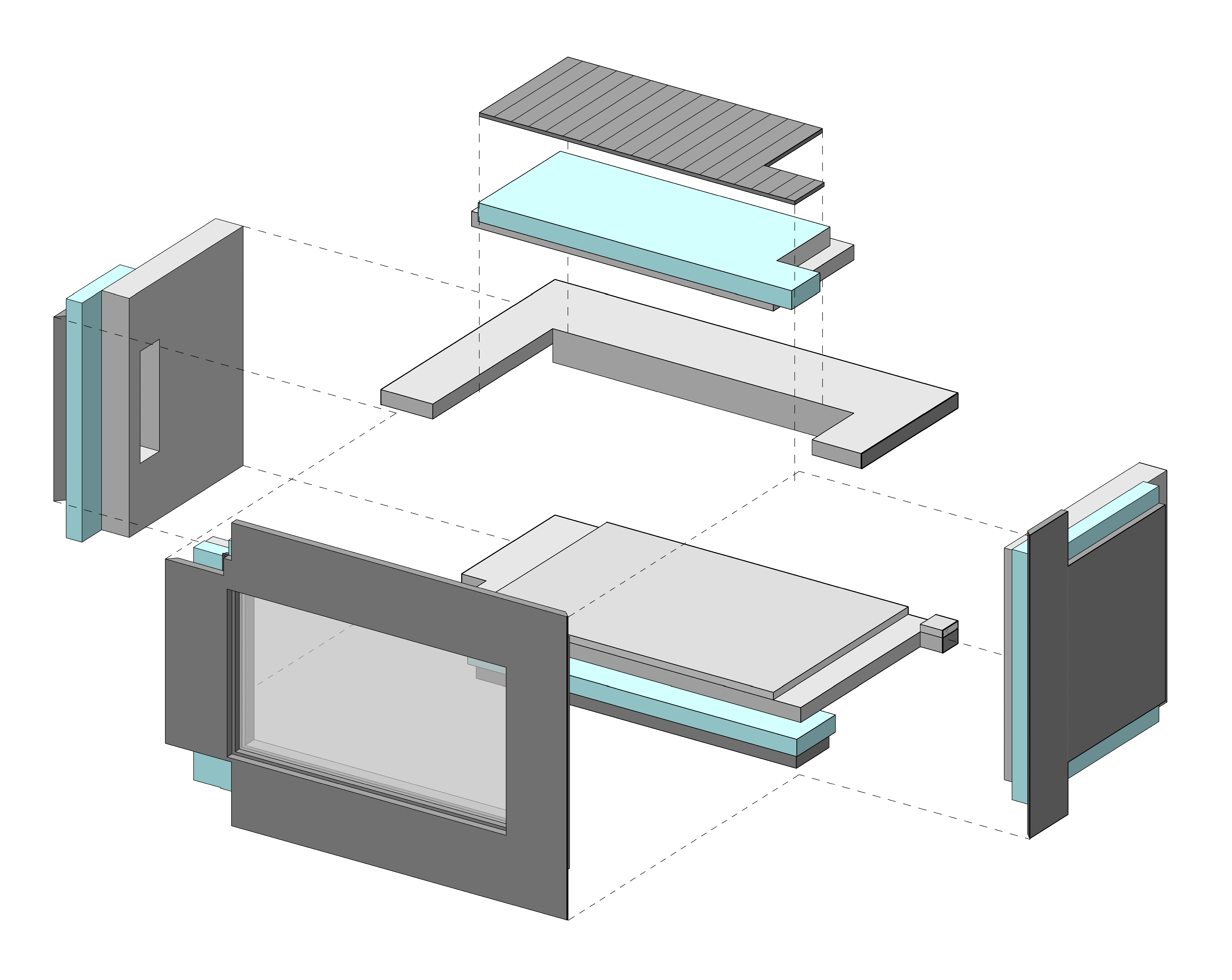
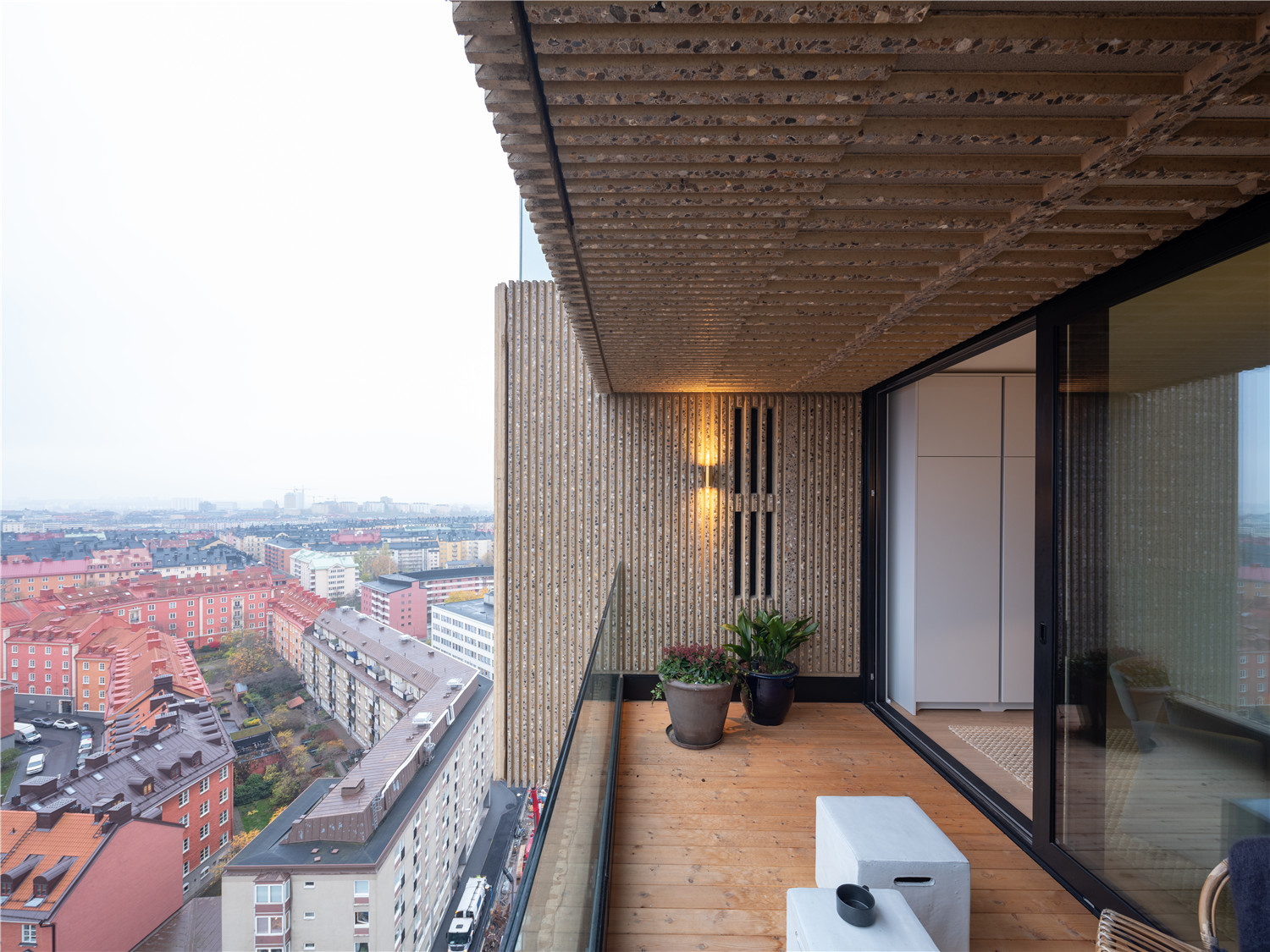
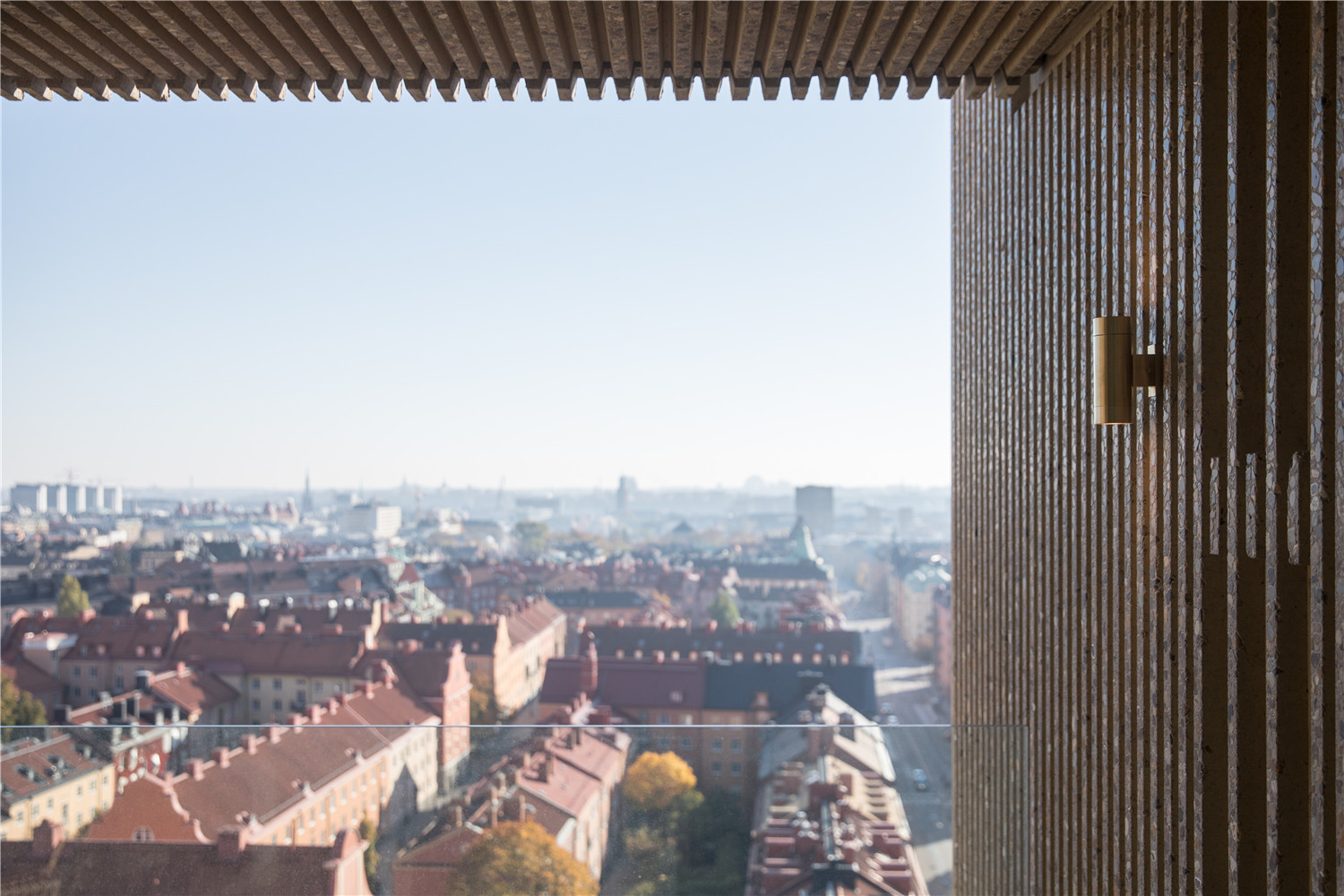
Innovationen塔包括182个住宅单元,类型各异,包括从44平方米的单卧室公寓到271平方米的顶层公寓,并以80—120平方米的两到三卧室公寓为主。住宅单元配有电影室、用于聚会和庆典的宴会厅、客房公寓、带桑拿浴室和休闲区的健身房,以及底层的零售空间。Helix塔则包括138个住宅单元和配套便利设施。
The Innovationen Tower comprises 182 units ranging from 44 sqm one-bedroom apartments to a 271 sqm penthouse on the top floor, with the majority consisting of two- or three-bedroom apartments of 80 to 120 sqm. The residential units are complemented by a cinema room, a dinner room for parties and celebrations, a guest apartment, a gym with a sauna and a relaxation area, and retail space at the ground floor. The Helix Tower includes 138 units, plus amenities.
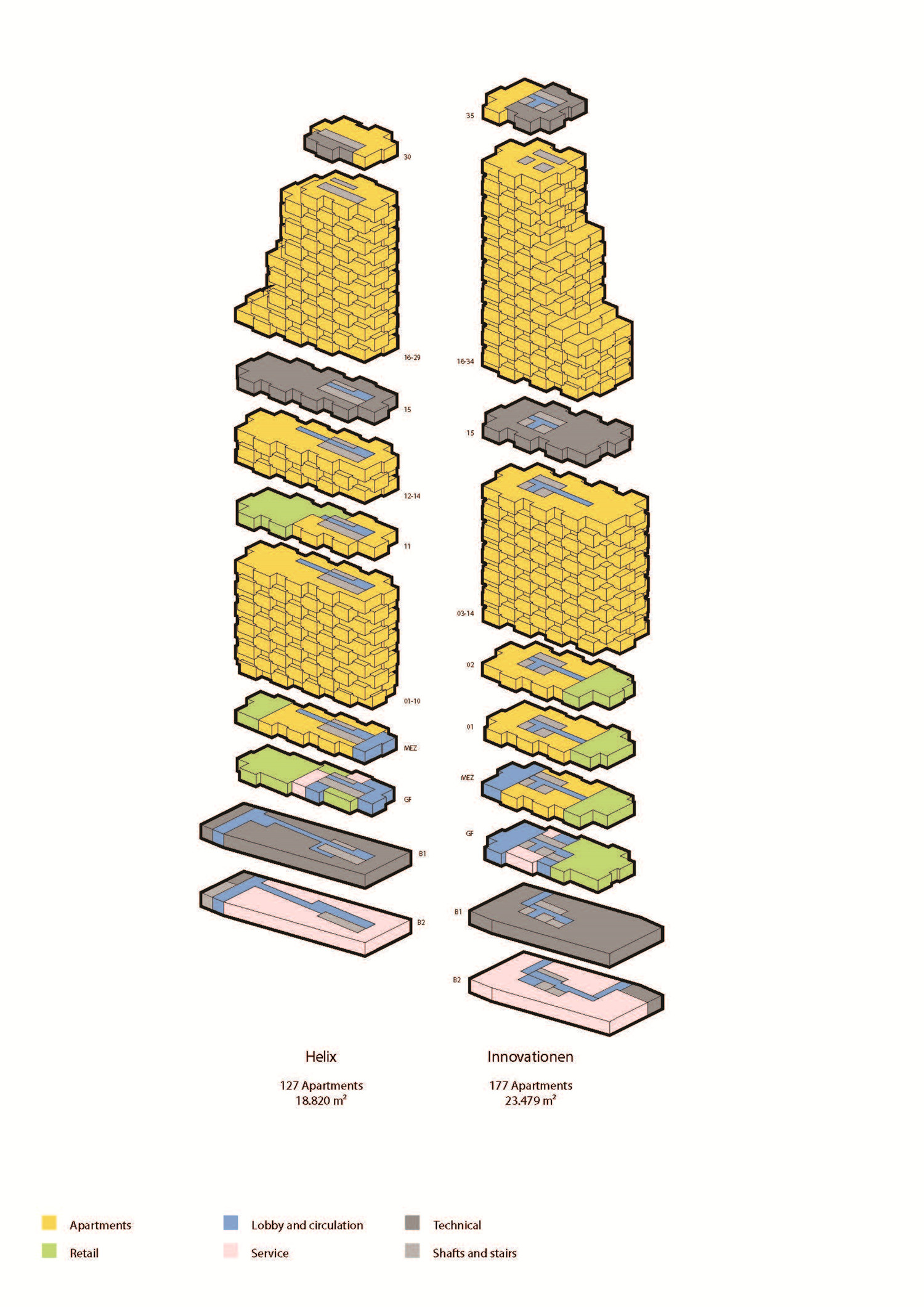



这两座塔楼分别高125米和110米,是斯德哥尔摩市中心最高的住宅楼。由于地处斯德哥尔摩北部新区哈格斯塔登,围绕卡罗林斯卡学院(诺贝尔医学奖的评奖机构)周边发展,两座塔楼成为了城市的门户。然而,对原有建筑外部空间形态的处理,彻底改变了其纪念性建筑的初衷,而让位于家庭情感的连接——曾经的形式主义结构建筑变成了十分日常的公寓住宅......充分体现了以人为本的设计理念。
At a height of 125 meters, and 110 meters, respectively, the two towers are the highest residential buildings in Stockholm’s city center. Located in Hagastaden, a new district in the north of Stockholm developed around the Karolisnka Institute (which awards the Nobel Prize in Medicine), they stand as a gate to the city. However, the manipulation of the initial building envelopes radically transforms their initial implied architecture of monumentality. It gives way to an articulation of domesticity. A once formalist structure comes to house apartments that are surprisingly informal…one could even say humanist.
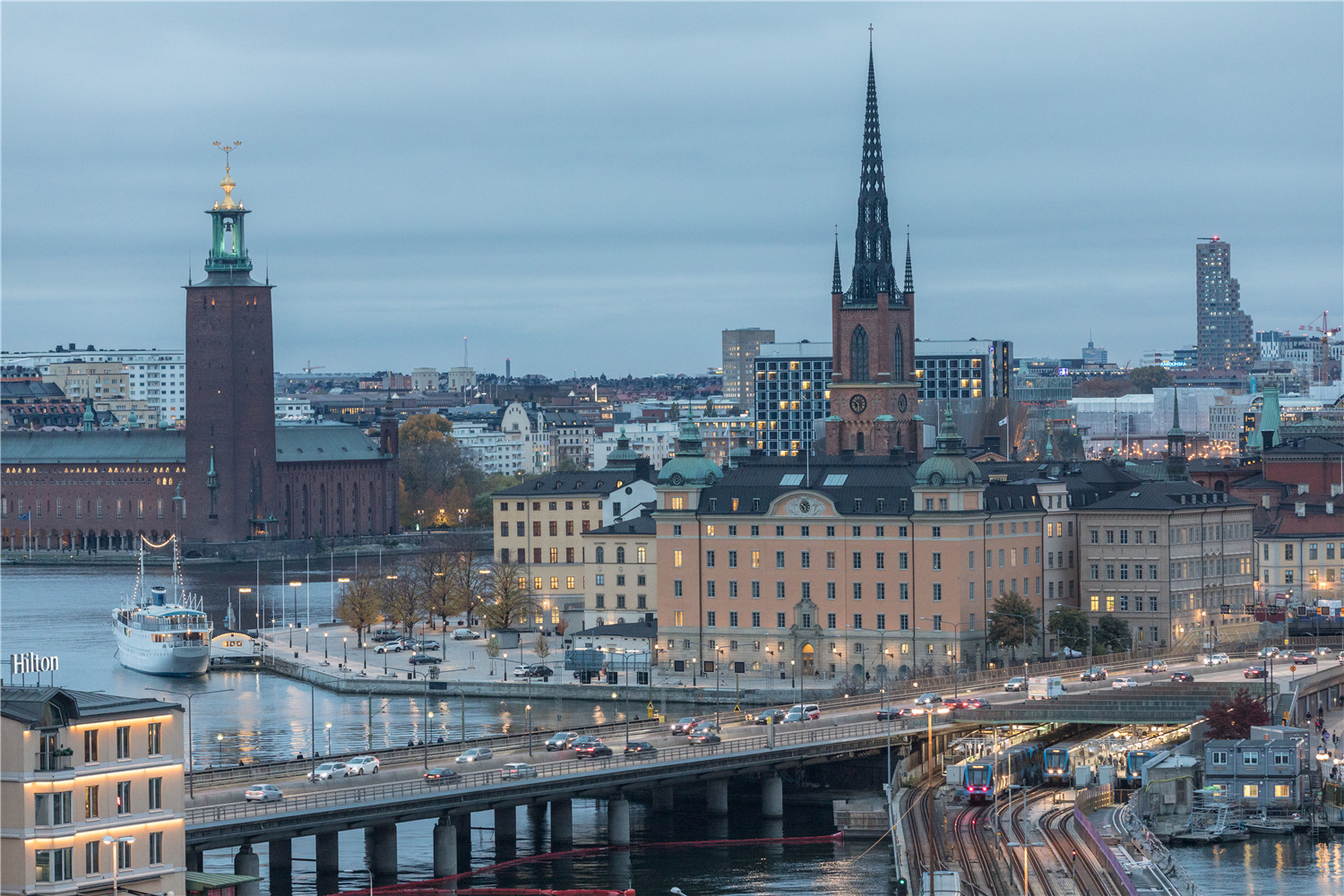
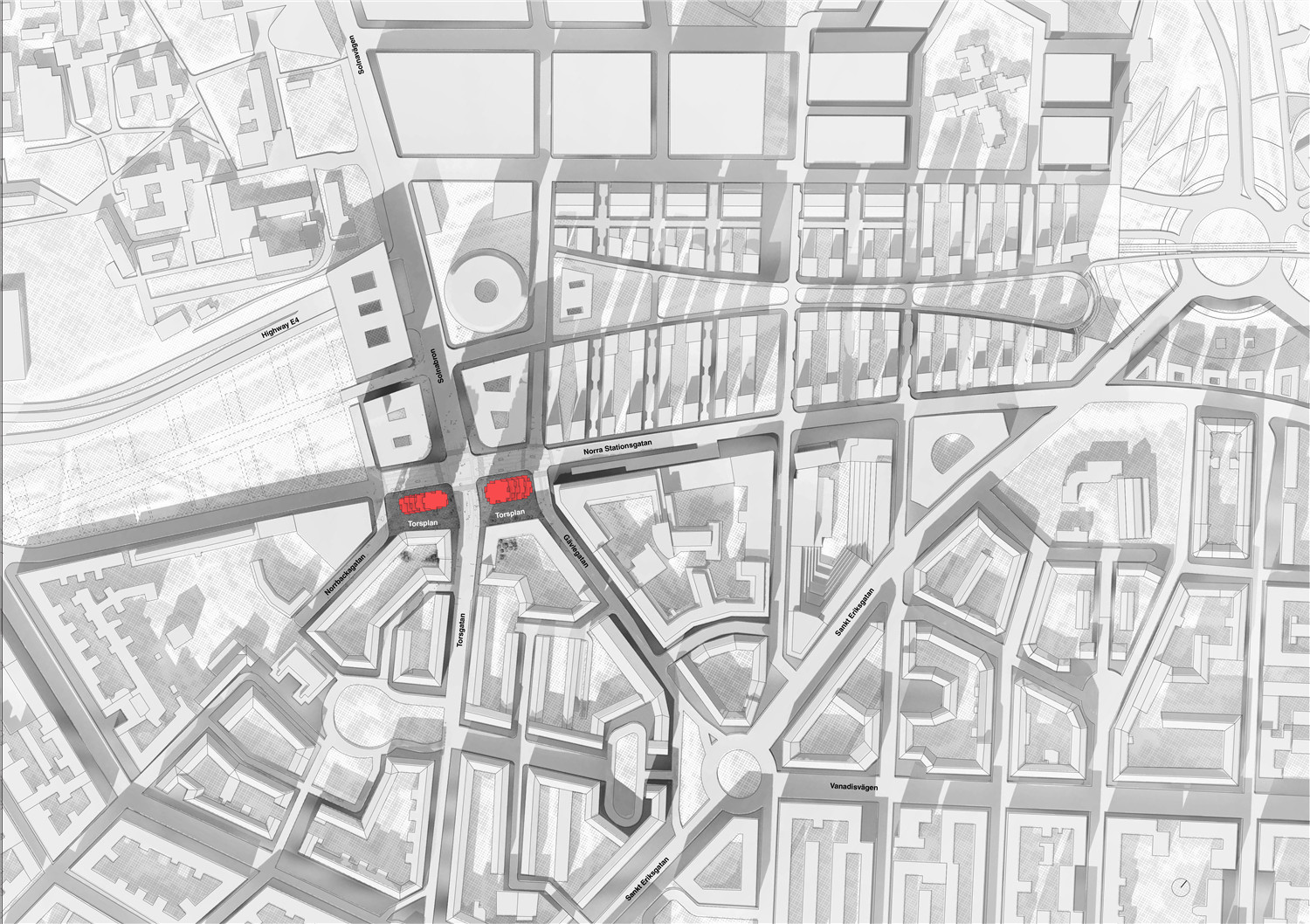
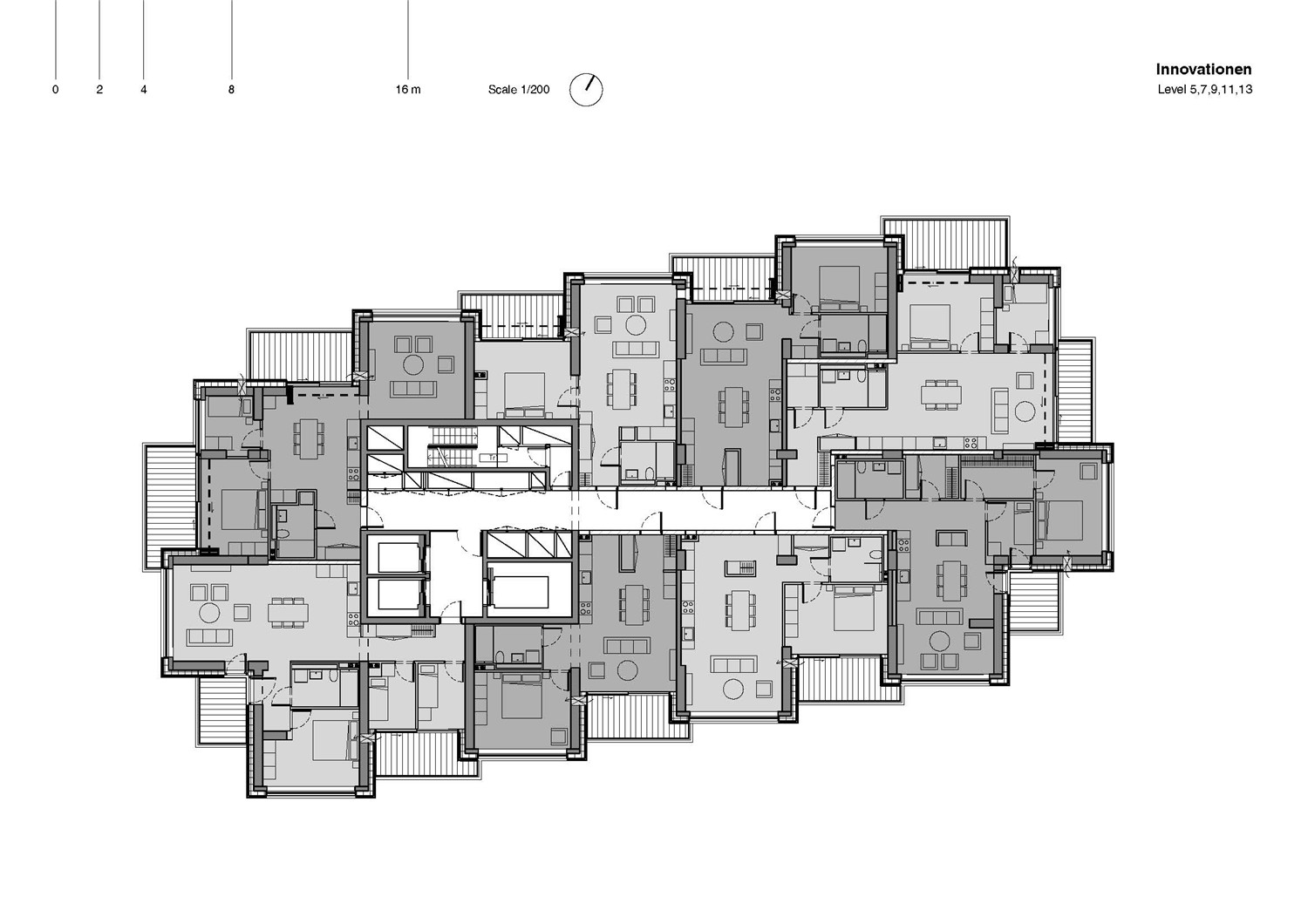
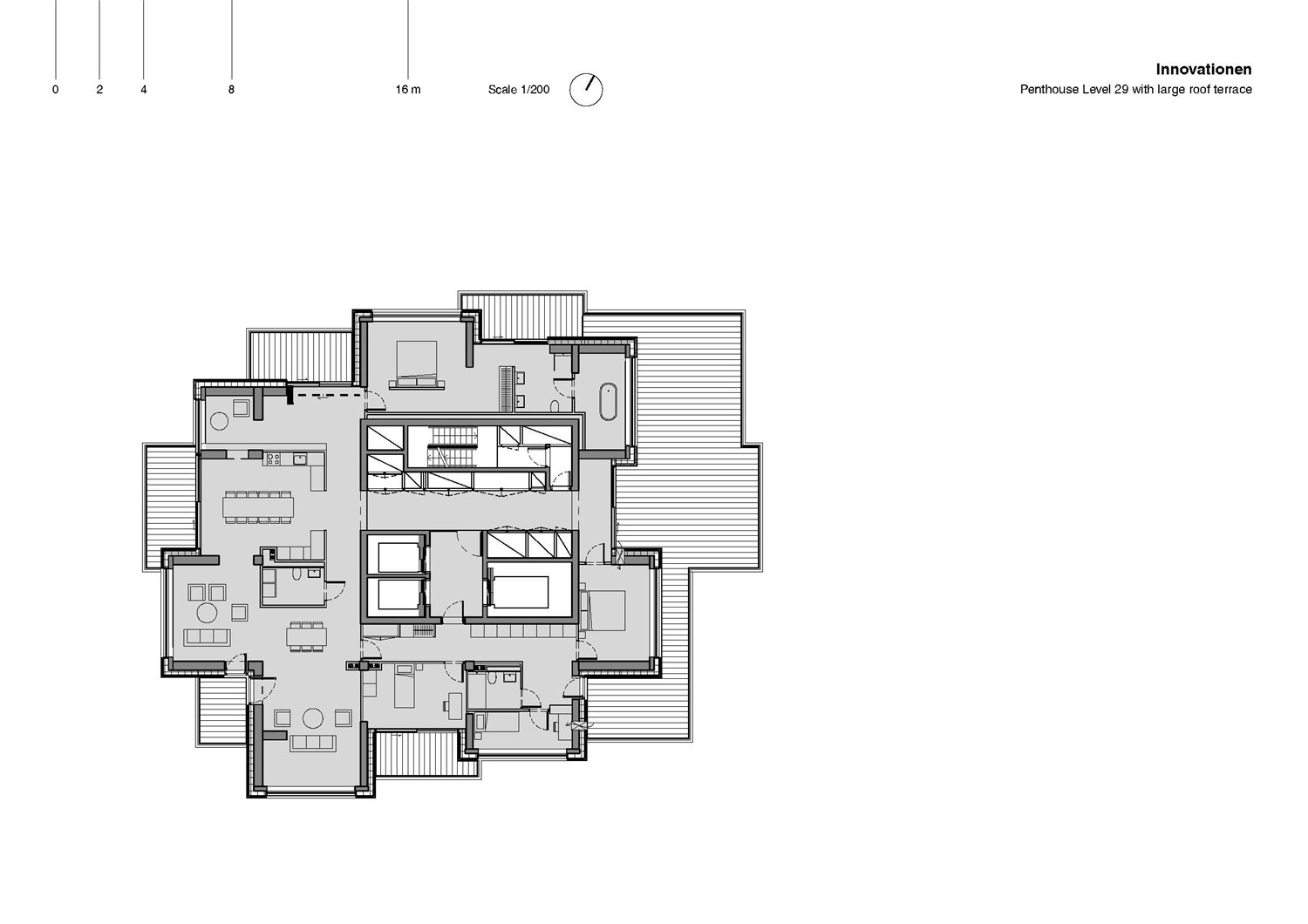

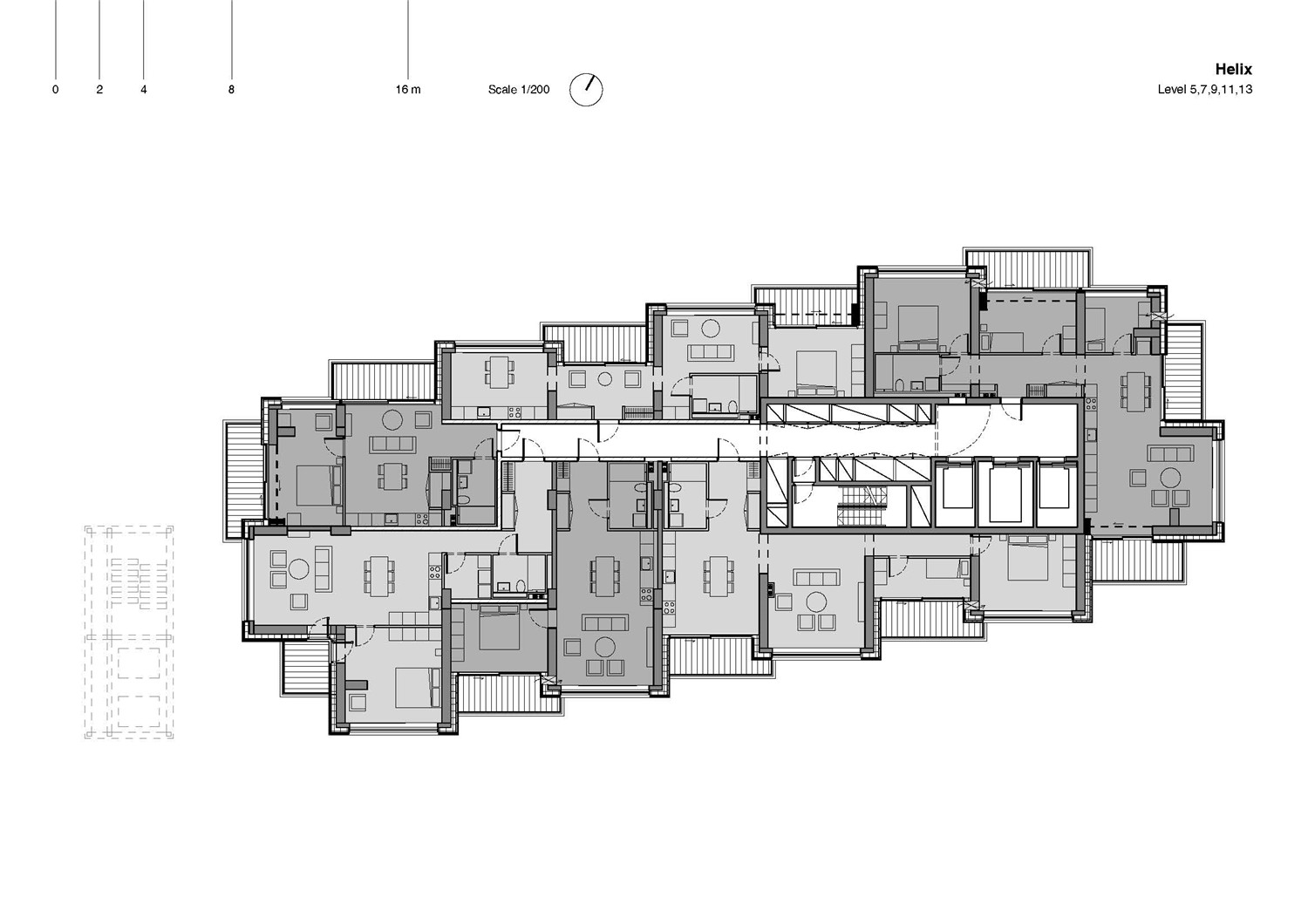
完整项目信息
Project: Norra Tornen
Timeline:
Competition: 2013, Construction start: December 2015, Occupancy: September 2018
Client: Oscar Properties
Address: Torsplan 8, 113 65 Stockholm, Sweden
Program: 320 apartments, Retail
Two residential towers: Helix and Innovationen
Data:
320 apartments: 24,555 m², Retail: 961 m², Services: 895 m², Technical spaces: 2,300m²
Plot Area (Helix): 575 m², Plot Area (Innovationen): 660 m²
Net floor area (Helix): 14,039 m²
Net floor area (Innovationen): 17,787 m²
Net floor area (total): 31,826 m²
Gross floor area (Helix): 18,820 m²
Gross floor area (Innovationen): 23,479 m²
Gross floor area (total): 42,299 m²
Height (Helix): 110 m (32 floors)
Height (Innovationen): 125 m (36 floors)
Apartment types (Helix):
One-bedroom apartment: 1
Two-bedroom apartments: 21
Three-bedroom apartments: 74
Four-bedroom apartments: 36
Five-bedroom apartments: 4
Six-bedroom apartments: 2
Total: 138
Apartment types (Innovationen):
Two-bedroom Apartments: 65
Three-bedroom apartments: 63
Four-bedroom apartments: 40
Five-bedroom apartments: 10
Six-bedroom apartments: 2
Seven-bedroom apartments: 2
Total: 182
Materials:
Façade: Colored concrete ribbed façade, brushed with an exposed multi-colored aggregate pebble mix
Apartment prices:
Helix Tower:
SEK 5,000,000–45,000,000 (575,000–4,300,000 EUR)
Innovation Tower:
SEK 5,950,000–66,000,000 (572,000–6,350,000 EUR)
Partner in Charge: Reinier de Graaf
Concept:
Associate: Alex de Jong
Team: Philippe Braun, Diana Cristobal, Roza Matveeva, Edward Nicholson, Peter Rieff, Carolien Schippers
Competition Associate: Alex de Jong
Team: Alexander Giarlis, Timur Karimullin, Vladimir Konovalov, Edward Nicholson, Victor Nyman, Vitor Oliveira, Cecilia Del Pozo, John Paul Pacelli, Peter Rieff, Carolien Schippers
Design Development:
Associates in charge: Alex de Jong, Michel van de Kar
Team: Isa Olson Ehn, Tobias Jewson, Edward Nicholson, Peter Rieff, Silvia Sandor, Lukasz Skalec, Jonathan Telkamp
Collaborators:
Structural Engineer: Arup
Mechanical Engineer: Arup
Façade Engineer: Arup Façade Engineering
Local Engineer: Sweco Fire Safety: Tyréns AB Acoustics: ACAD
Fire Safety: Tyréns
Code consultants: Tengbom
版权声明:本文由OMA授权有方发布,欢迎转发,禁止以有方编辑版本转载。
投稿邮箱:media@archiposition.com
上一篇:细数斯蒂文·霍尔设计的那些精巧住宅
下一篇:建筑5分钟 | 王欣:传统山水画中的“三远”