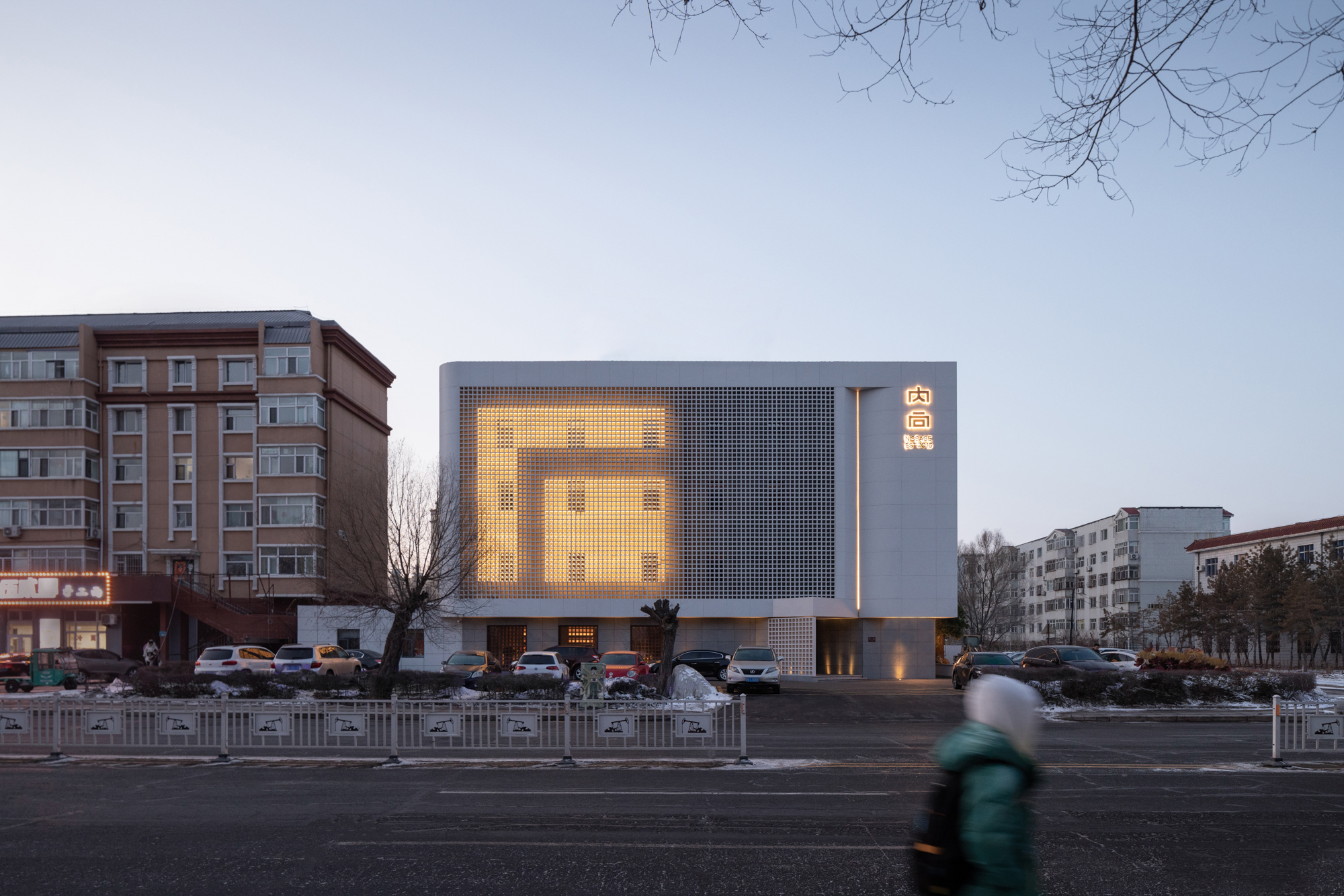
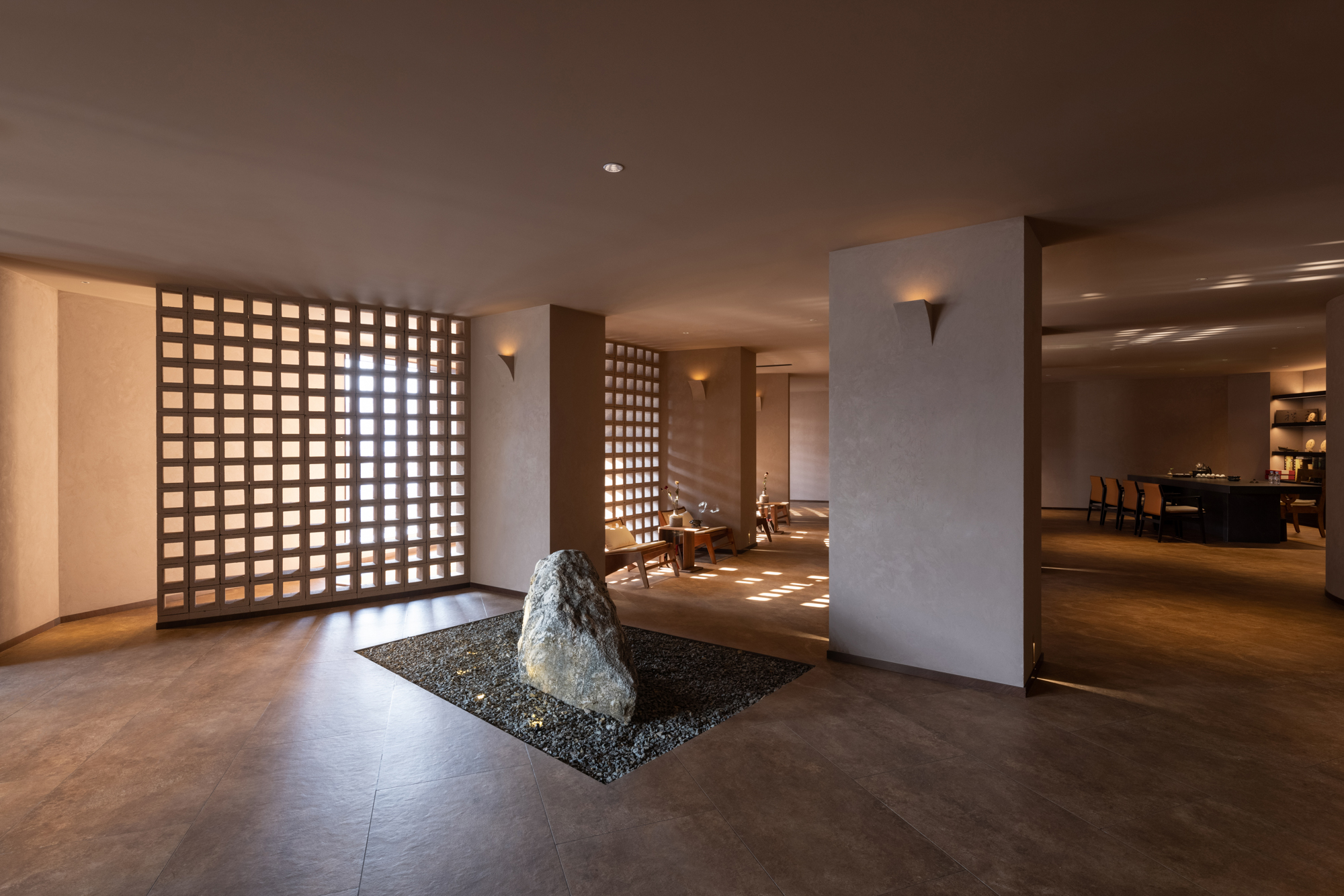
设计单位 素造建筑
项目地点 黑龙江大庆
建成时间 2022年2月
建筑面积 2409.87平方米
本文文字由设计单位提供。
2020年初,团队接触到位于大庆的设计项目,其环境与我们所熟悉的艳阳高照四季如春的昆明截然不同。东北冬日里冰天雪地的环境更显沉静,就算在阳光中也更显清冷优雅一些。
At the beginning of 2020, we came into contact with the design project in Daqing. Different from the sunny climate of Kunming that we are familiar with, the icy and snowy environment in northeast winter is more calm, even in the sun, it is cooler and more elegant.
内向大庆店是一个建筑改造项目。拥有独立而完整的建筑体量和界面是这个项目的优势。
Nissage is a spa brand and the Daqing Store is a building renovation project. Having an independent building and facade is the advantage of this project.
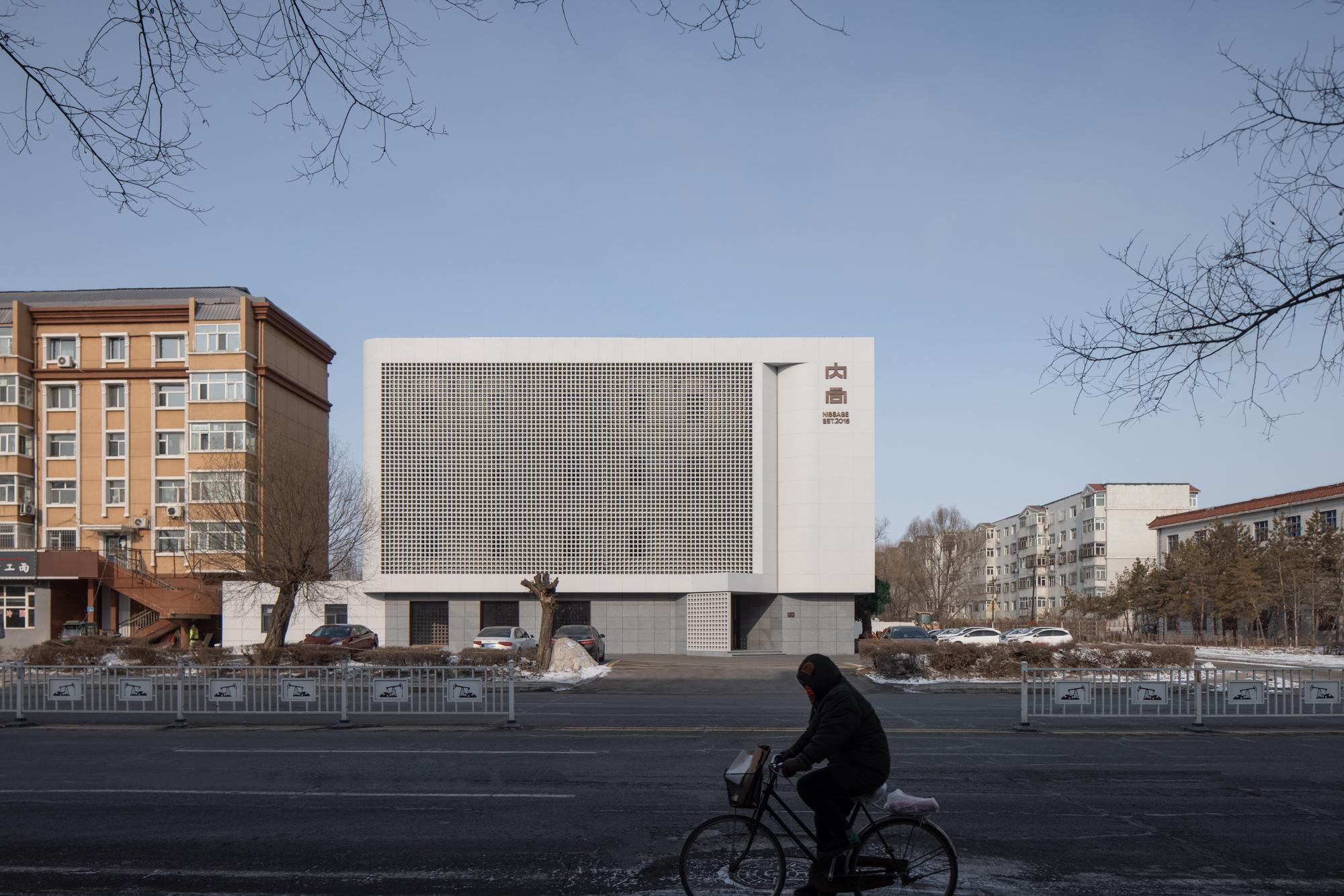
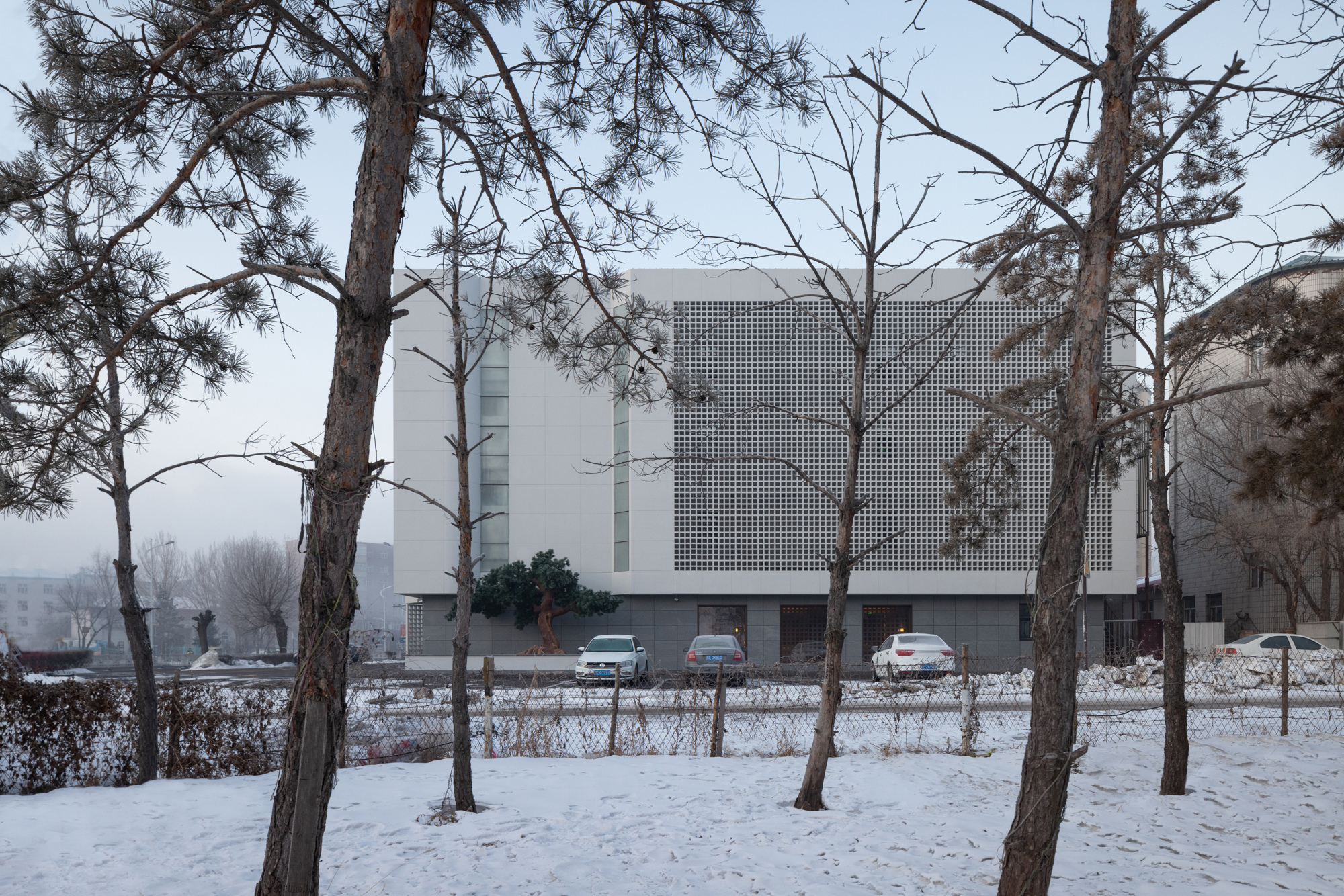
城市界面
建筑界面回应城市,是本项目的设计重点。
The architectural interface responds to the city, which is the design focus of this project.
大庆,一座年轻而又艰难沧桑的城市。新的建筑立面在维持原有体量基础上传达出这个城市的精神,以及后疫情时代人们对未来的憧憬。
Daqing, a young oil industry city with hard working history. On the basis of maintaining the original volume, the newly reconstructed facade conveys the spirit of the city and citizens vision for the future in the post-pandemic era.
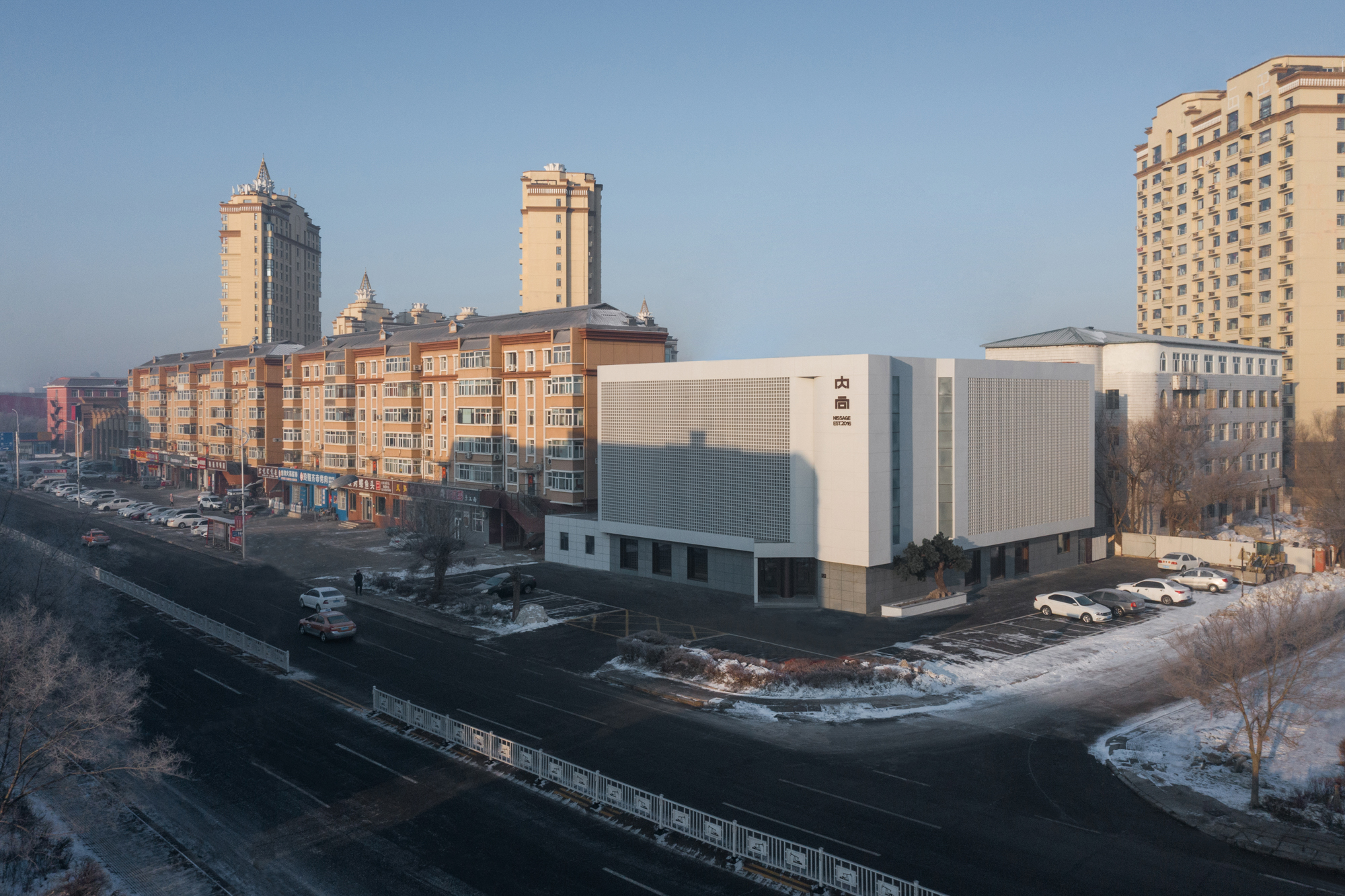
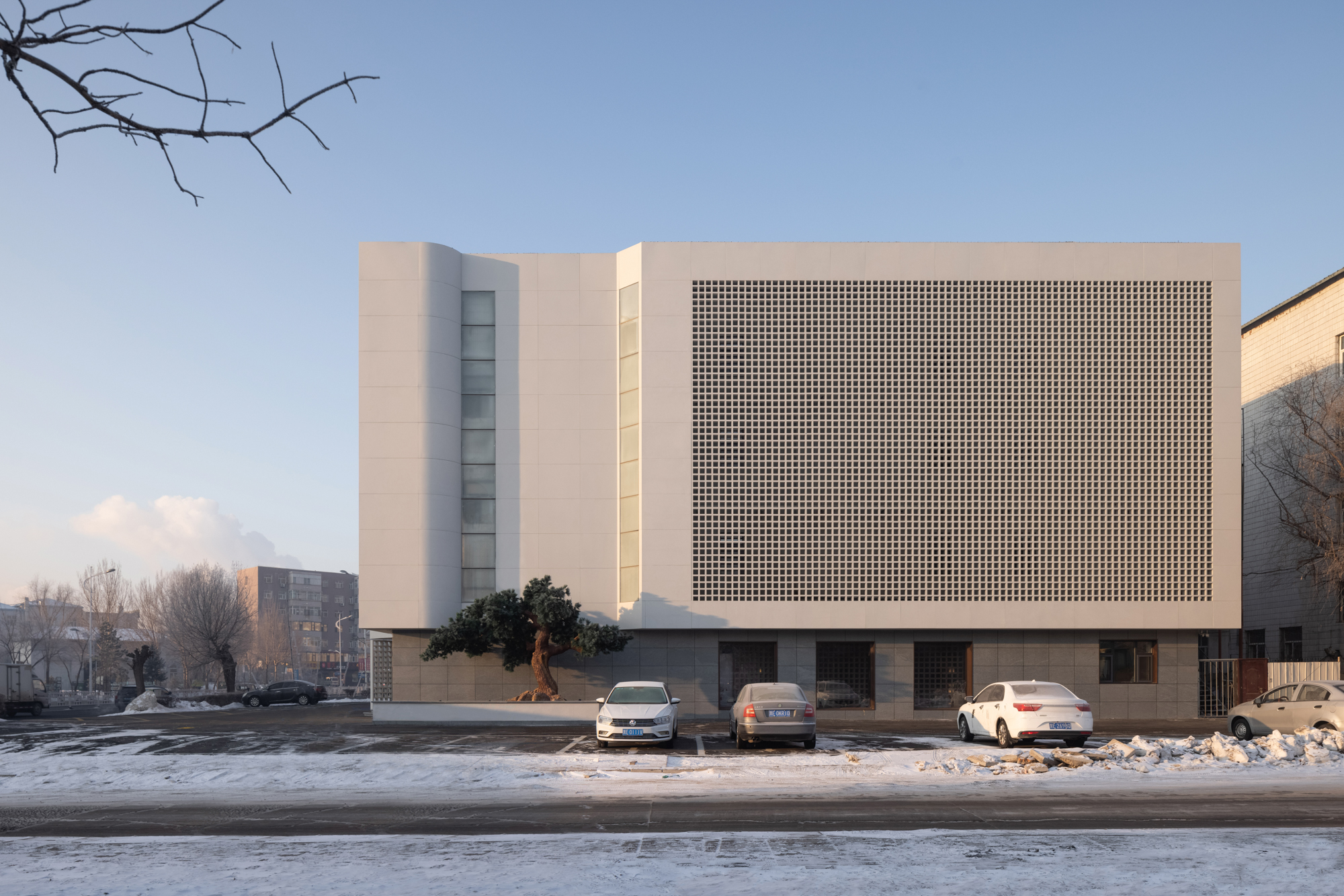
合适的立面设计能构建品牌的良好识别性。利用镂空的网格铝板的建筑表皮,向内,过滤了周边的环境,创造出都市中的静谧祥和的庇护所;向外,简单的几何切割加上刻意设计的线条边界明细的灯光照明,传达建筑冷峻简洁调性的同时,渗透出建筑物的温暖。
Appropriate facade design can build a good brand identity. By using the architectural skin of hollow grid aluminum panels, inwards, the surrounding environment is filtered, creating a quiet and peaceful shelter in the city; outwards, simple geometric cuts and deliberately designed line borders and detailed lighting convey the architectural expression. The facade is frosty and sculptural, at the same time permeates the warm and mysterious sense of the building.
内与外,历史与现在,连续共存。
The interface links the inside and the outside, the past and the future.
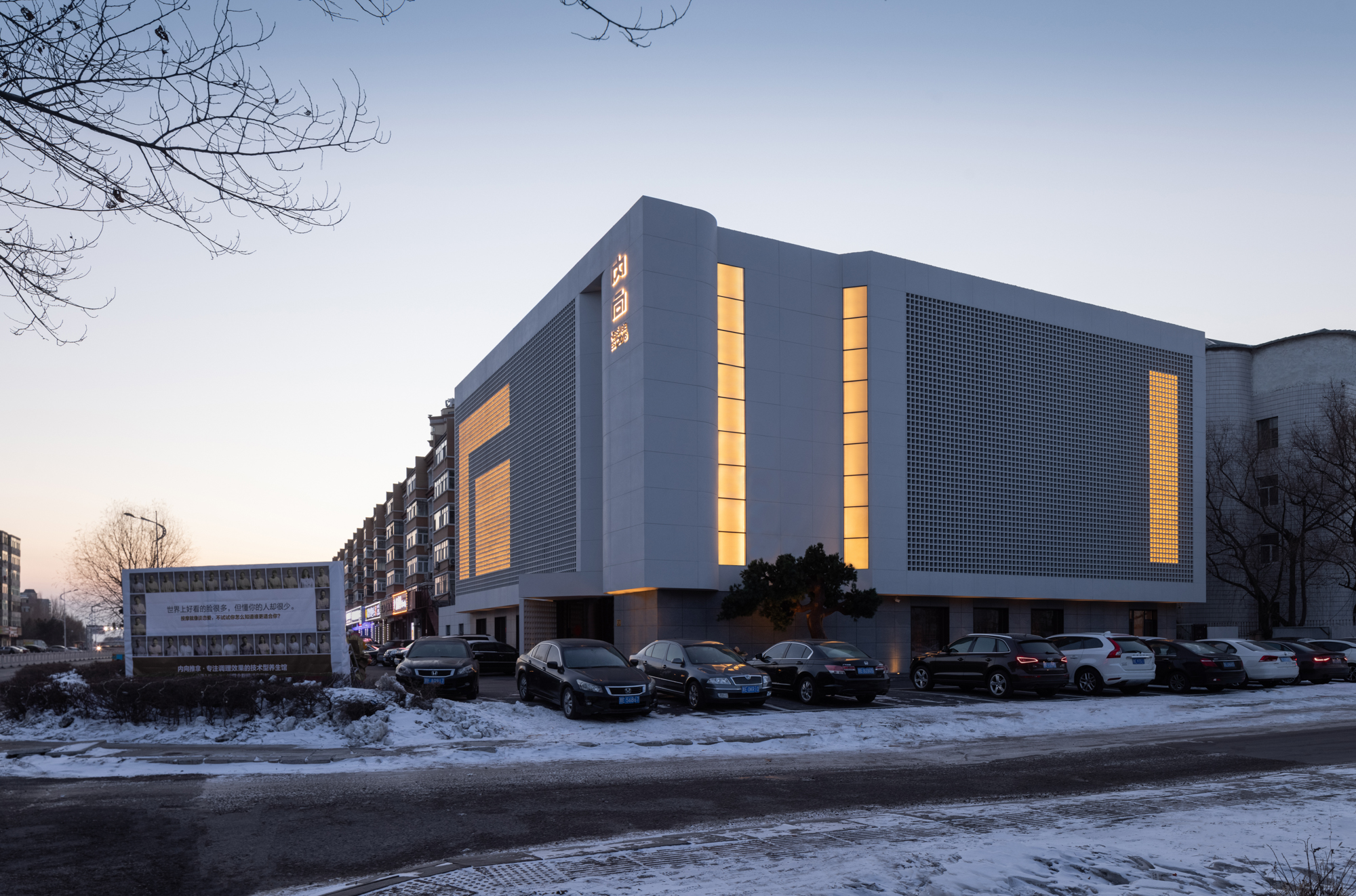
空间修复
作为一个改造项目,空间修复是设计的另一个重点,在原本框架体系之下,一层空间中生长出两片弧形墙体,为满足使用功能需求构建出新秩序。时间在其间流淌,光和影于方寸网格之间变幻不定。二层局部拆除出一些新的公共空间,为原本呆板的空间秩序加入开放的空间节点。
As a renovation project, space restoration is another key point of the design. Under the original frame system, two new curved walls in the ground floor create a new order of use for new requirements. Time flows in between, and light and shadow change between the square-inch grids. Some new public spaces were partially demolished on the second floor, adding new open space nodes to the original rigid spatial order.

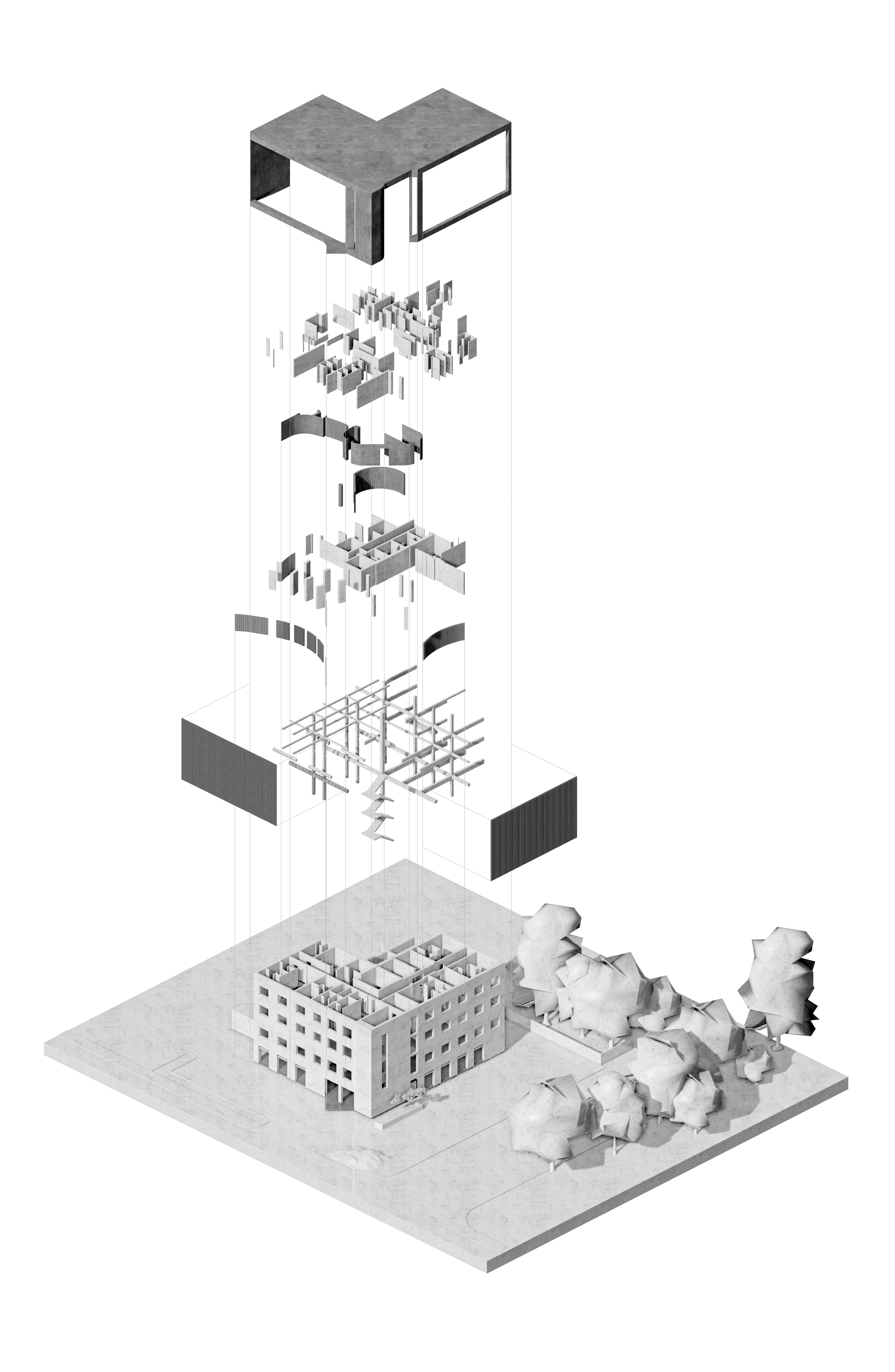
经过彻底的功能性梳理,新构建的空间秩序再也看不见该建筑原有卡拉OK功能的丝毫痕迹,曾经的热闹喧嚣消,逝于当下的温柔和迷离之间。
After renovation, the traces of the original karaoke in the building no longer exist, the hustle and bustle of the past has vanished between the new tenderness and confusion of the present.
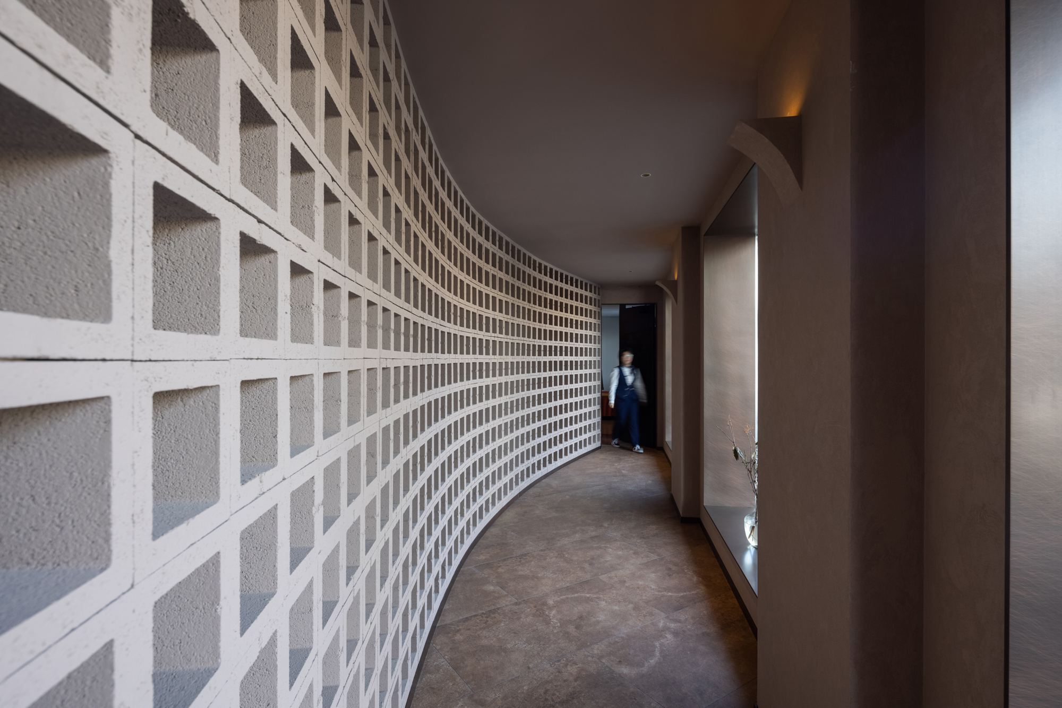
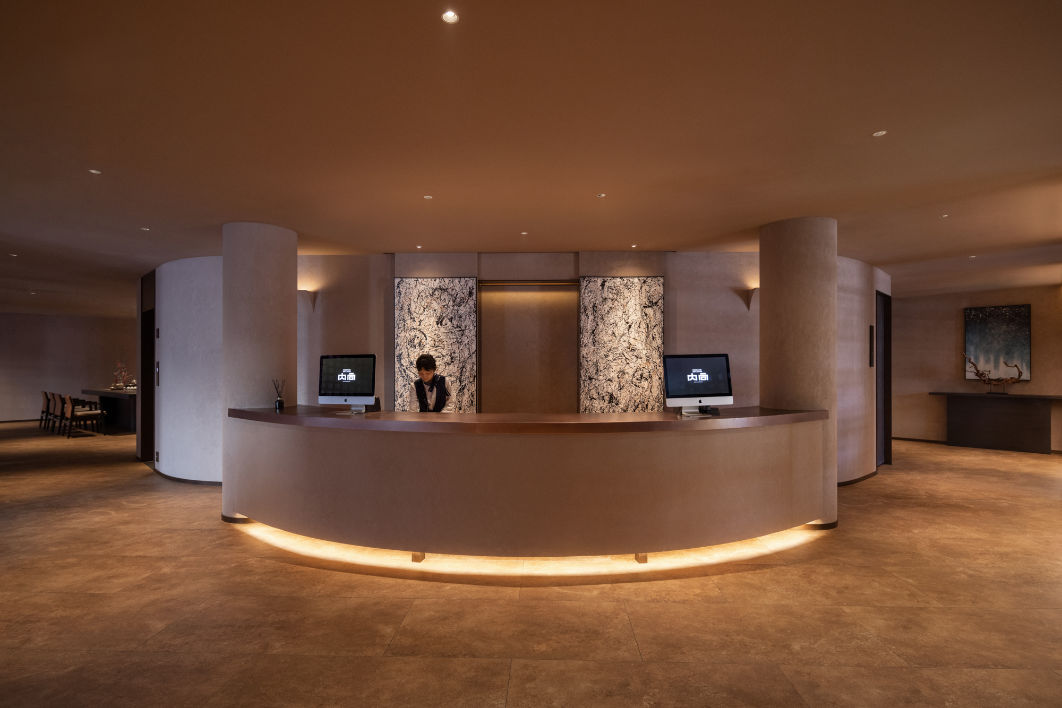
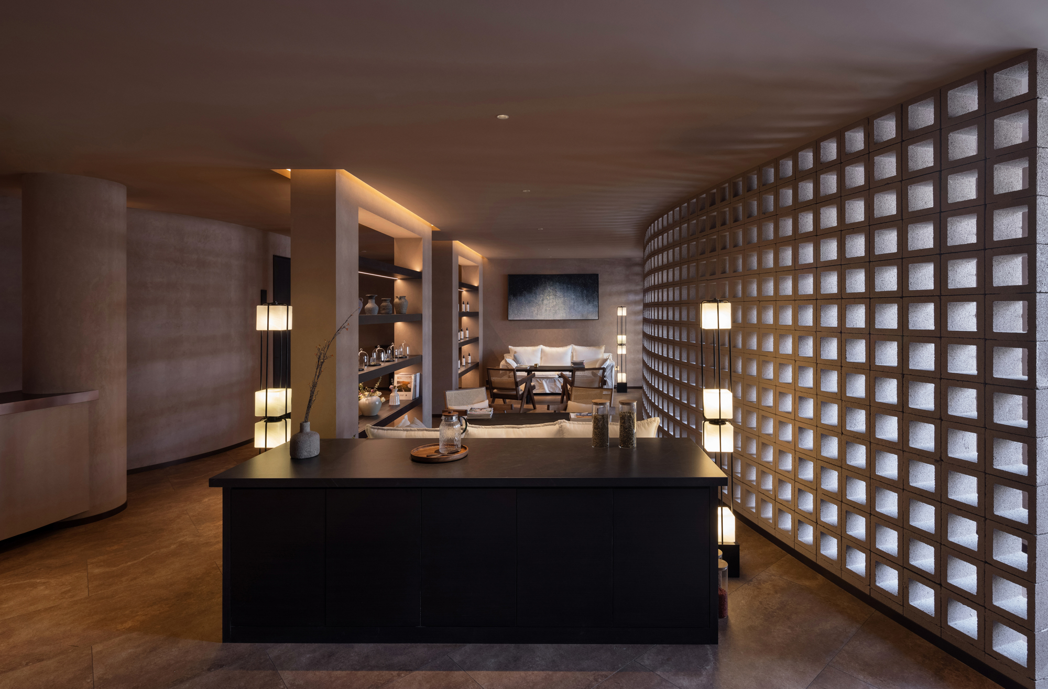
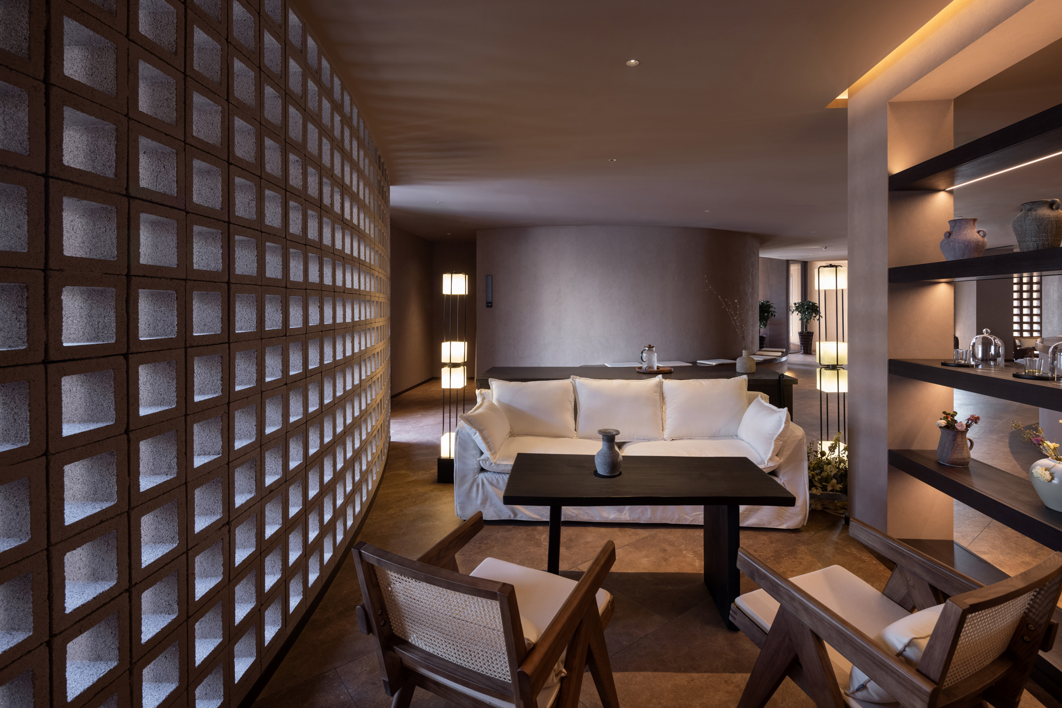
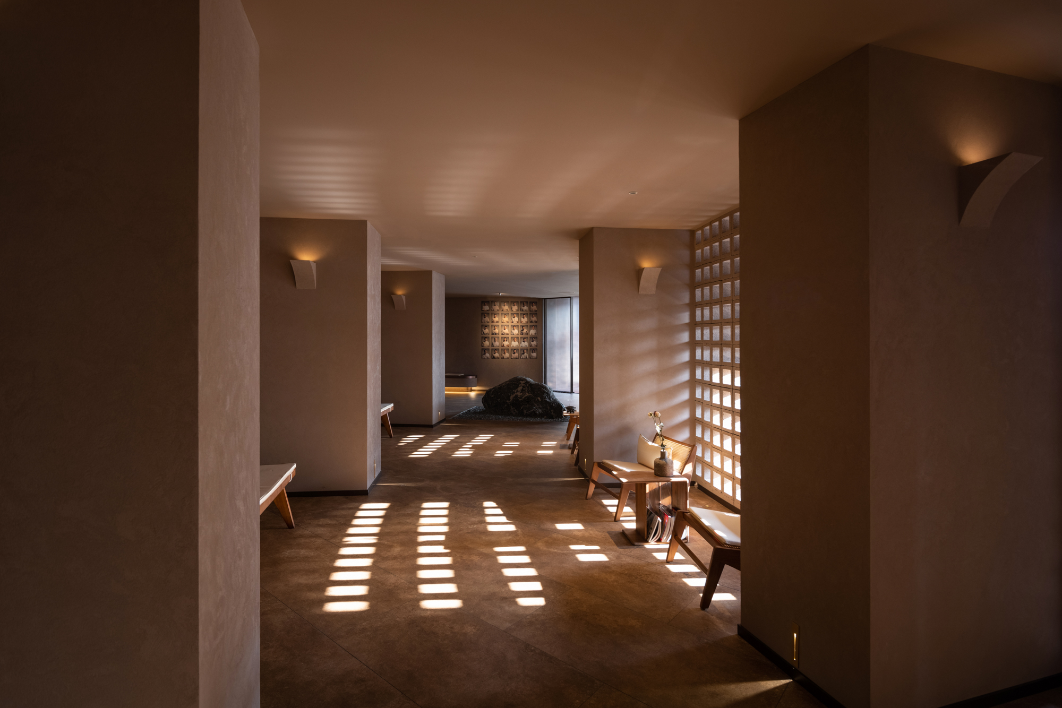
氛围营造
与室外的冰天雪地相对,温暖澄静是我们设计过程中所孜孜不倦的追求。方格中投射过来光线把空间界面柔软化。一些不经意的灰空间,模糊了空间和时间的界限,让人不知不觉沉浸其中而忘返。
In contrast to the snow and ice outside, warmth and tranquility are our tireless pursuits in the design.By making some grey spaces between interior and exterior of the building, It blurs the boundaries of space and time, making people immersed in it unconsciously and forgetting to return.
简单统一的质感涂料所营造的微复古的调性,借助光线的氤氲使人微醺,仿佛沉浸在某个难以忘怀的秋日树影下斑驳不定的阳光里。
The retro atmosphere which simple and unified texture coating created makes people slightly drunk with the dense light, as if immersed in the mottled and shadow under the autumn tree.
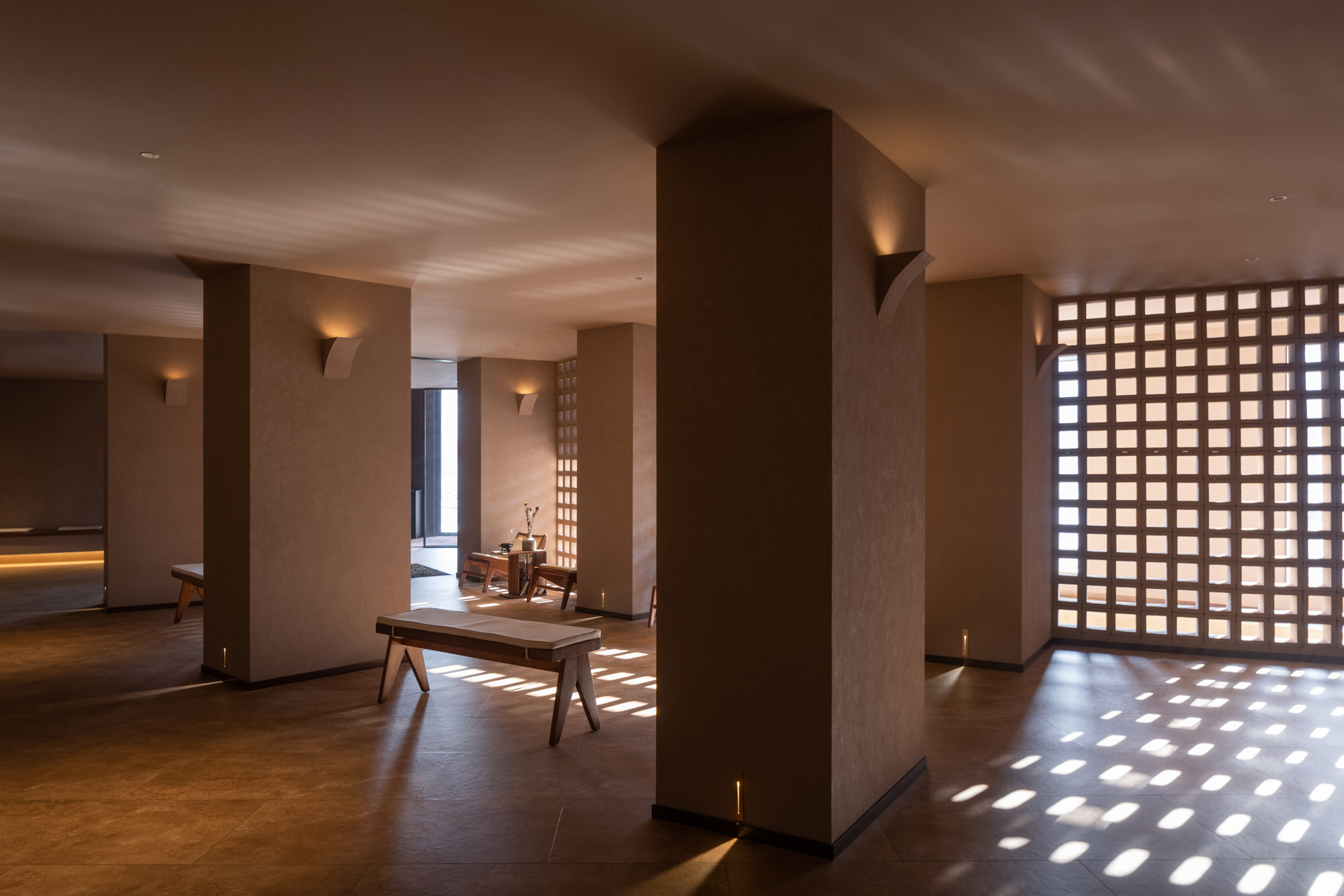
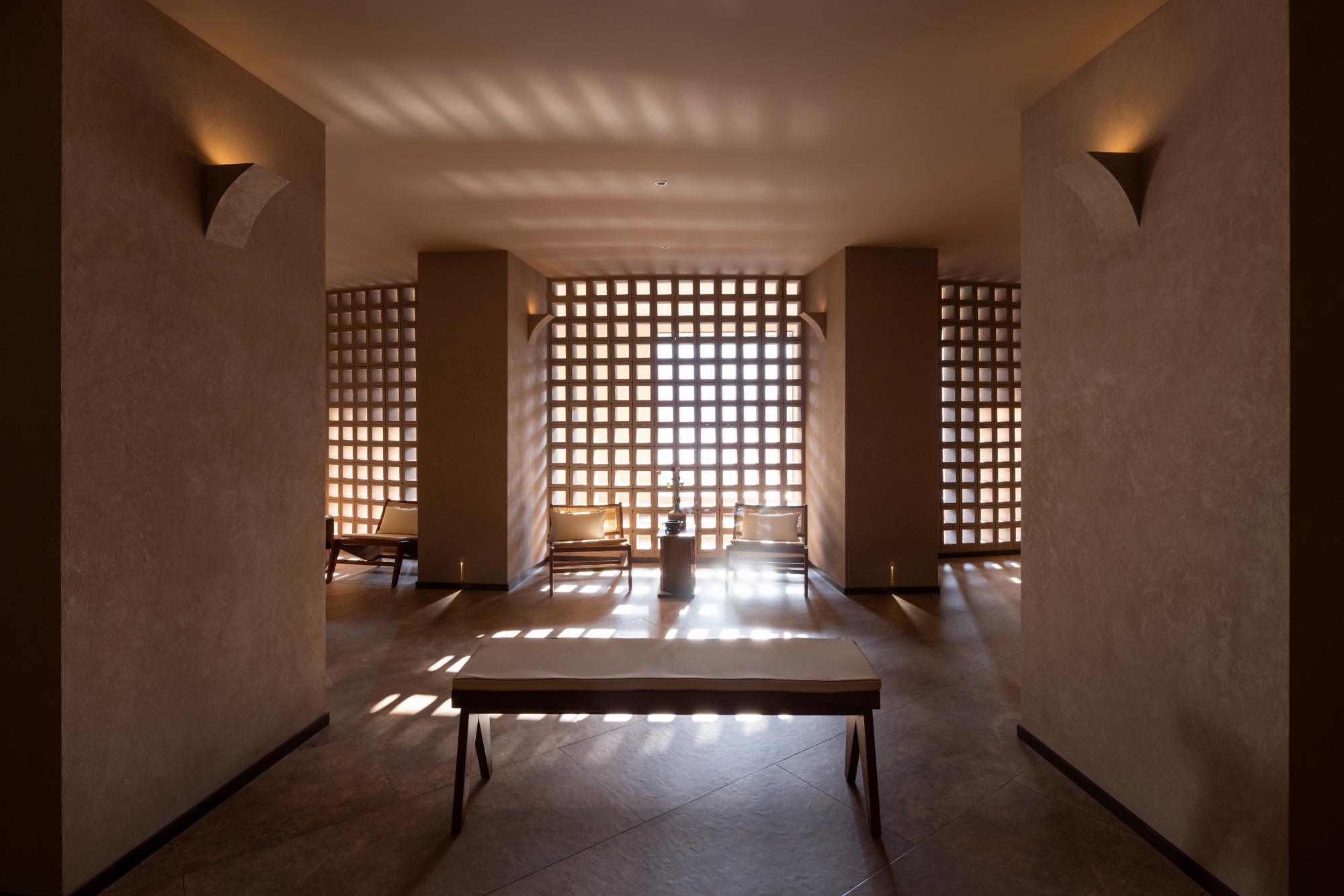
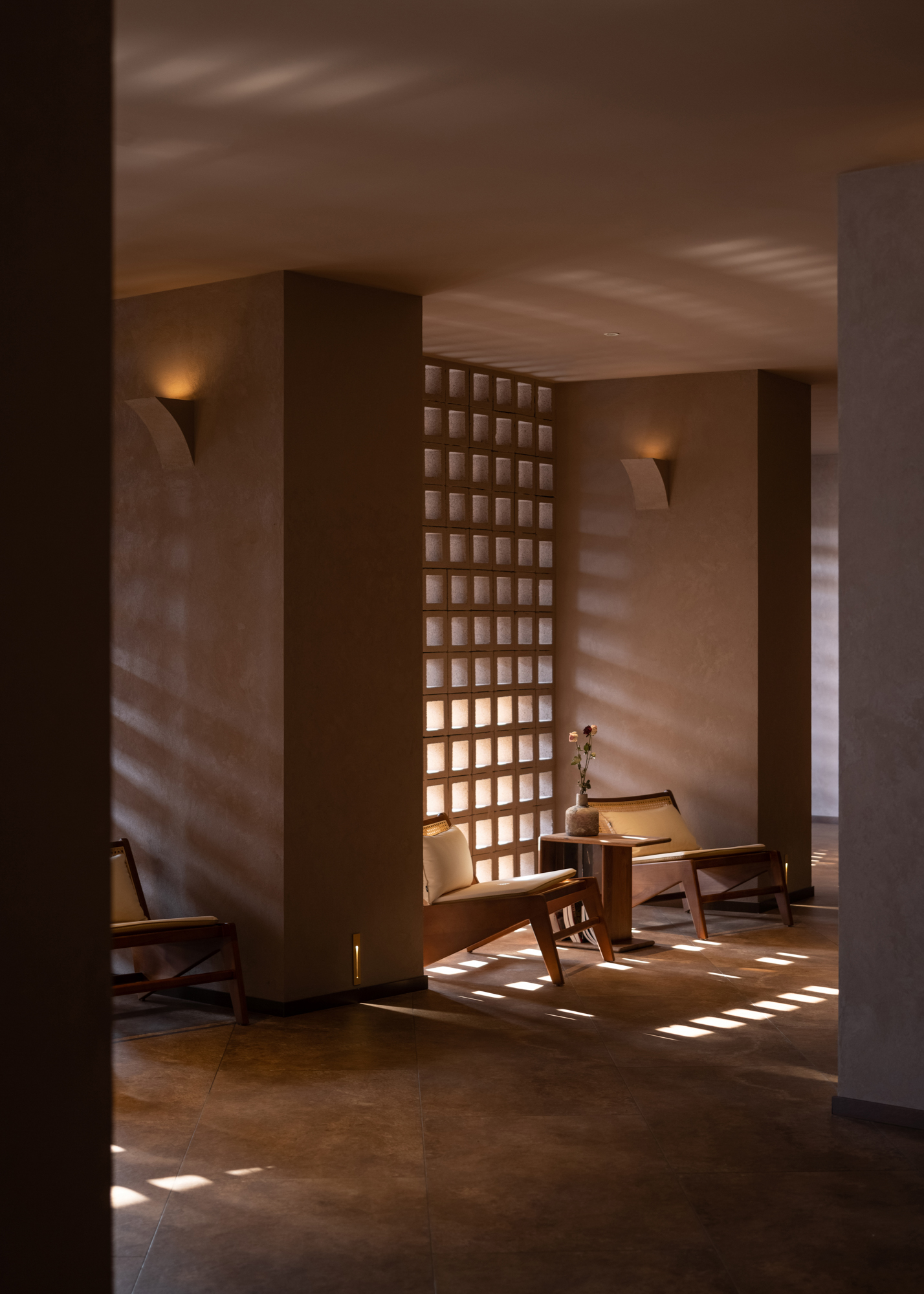
室内营造出静谧氛围——清晨阳光透过镂空砖洒向室内水面上,偶尔间,水面的涟漪反射到顶面,焚香净手,沉香山子,宛如嫩寒清晓,行孤山篱落间。
Creating a quiet atmosphere in the interior — In the morning, the sun shines into the interior through the hollow bricks. Occasionally, the ripples on the water surface are reflected to the top surface of interior. Lighting an incense, the fragrance surrounds the agarwood on the tea table,the quiet and peaceful atmosphere likes walking in the mountains alone in the early morning sunlight.
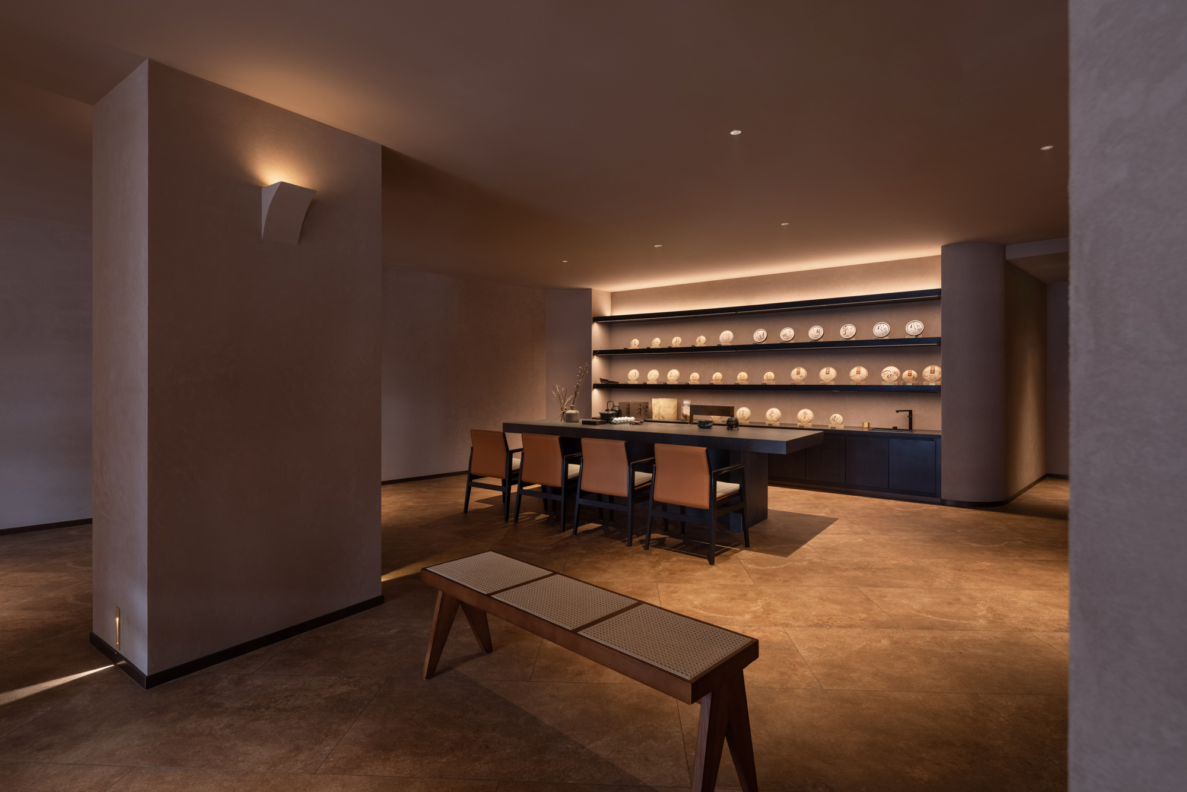
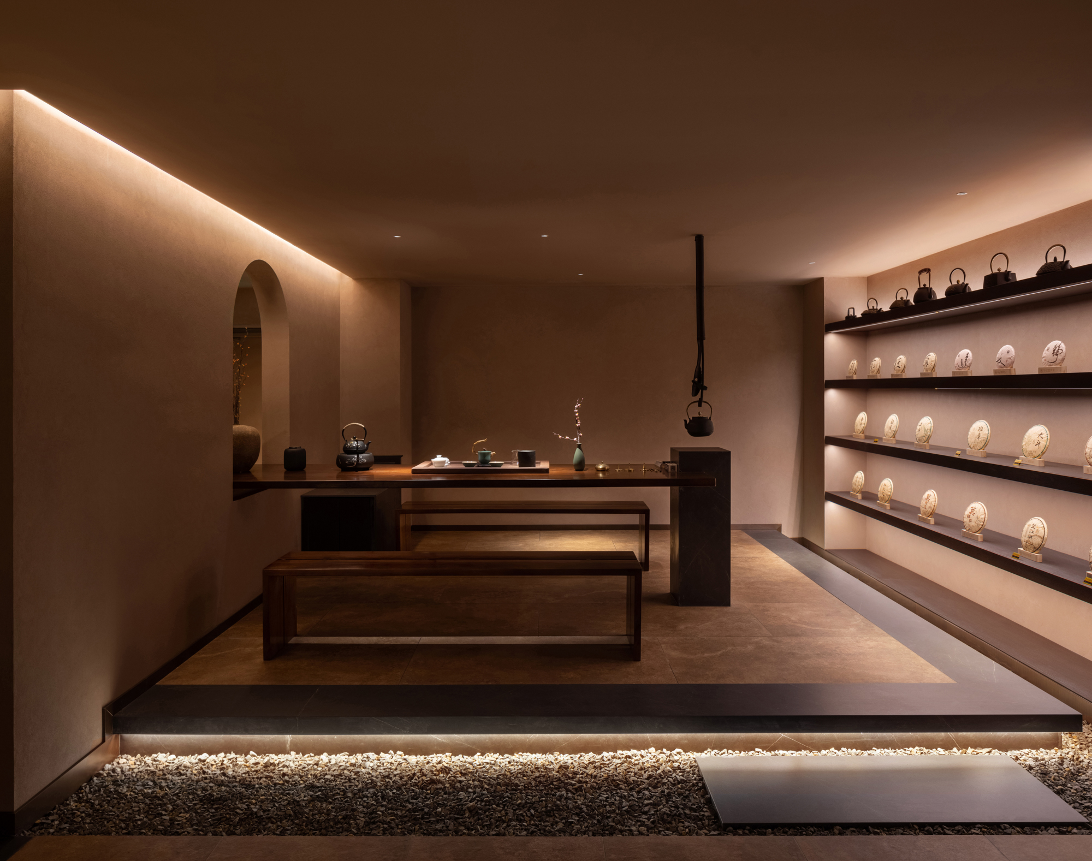
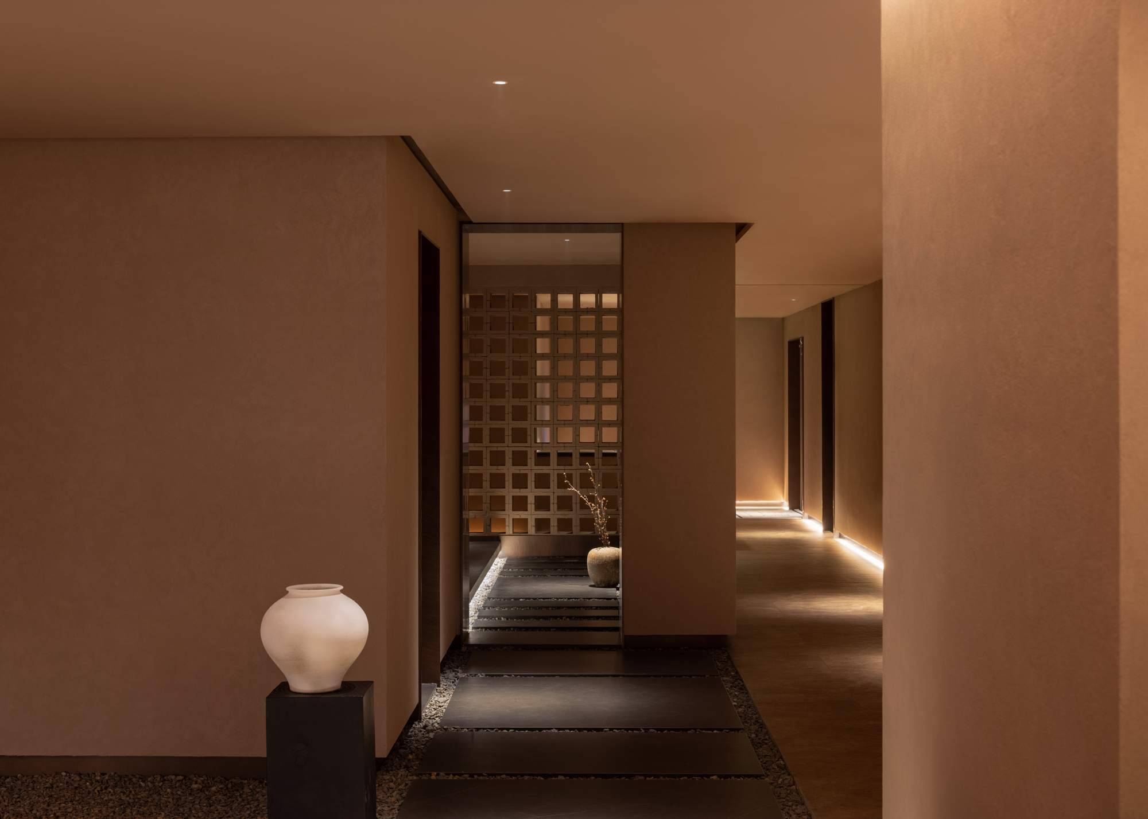
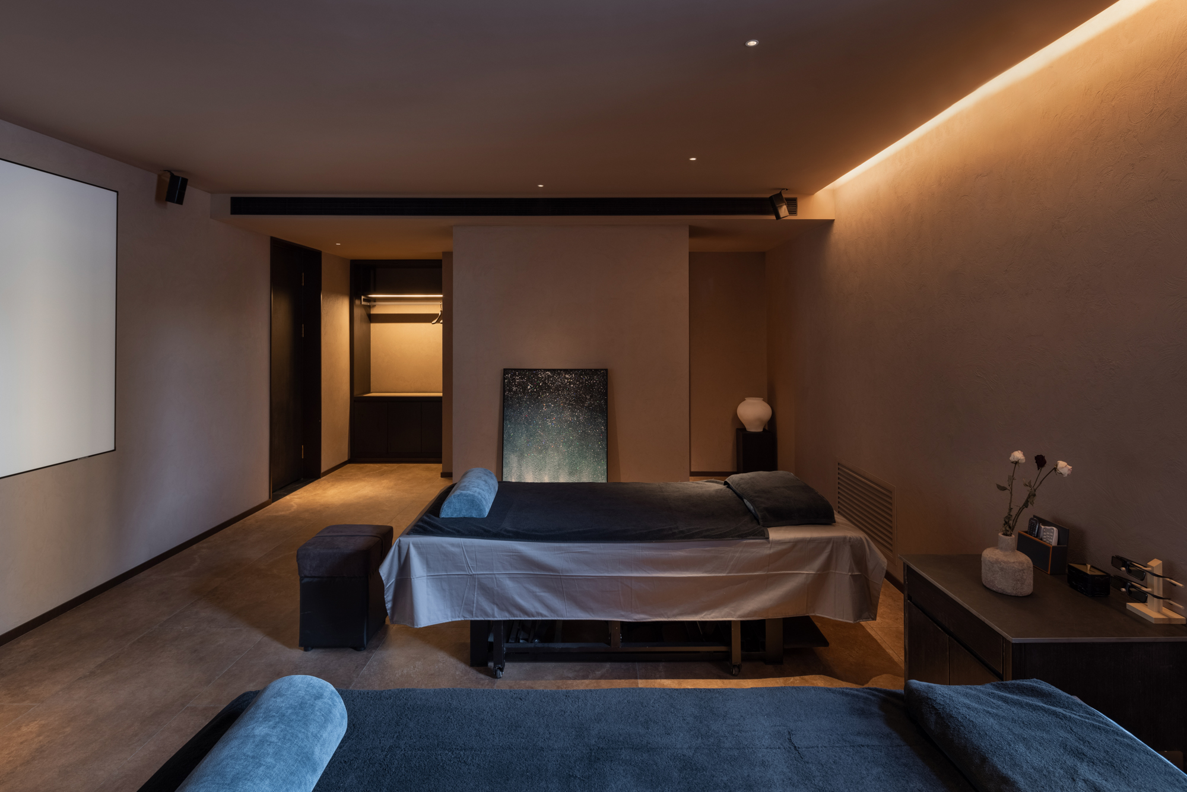

内向,在城市的一隅,为城市人提供了是城市中的庇护所,它由内而外散发着安静,让人们在忙碌中独享与身体独处的愉悦。
Nissage is committed to providing citizens with a shelter in the city, exuding the joy of quietness. Enjoy the pleasure of being alone by doing massage here in the busyness.
设计图纸 ▽
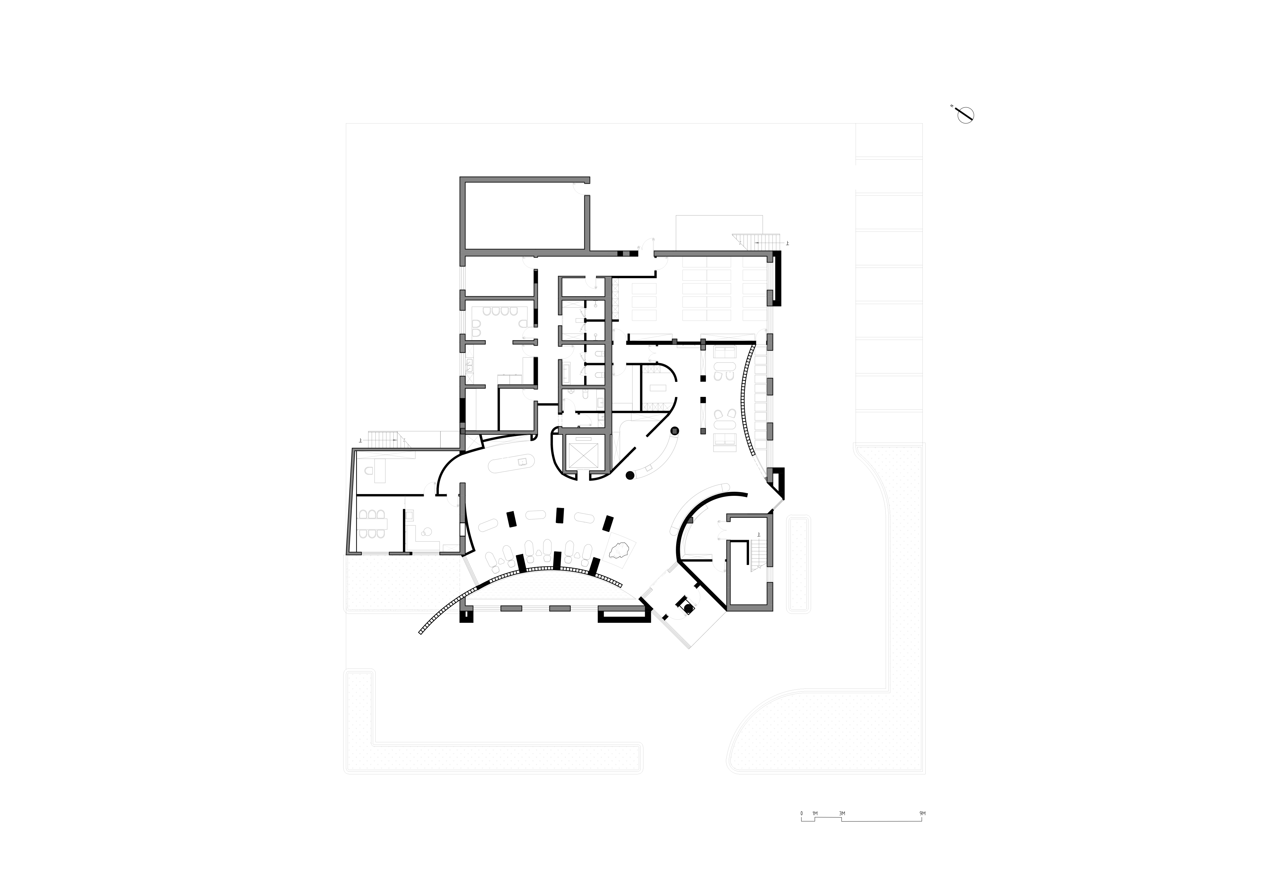
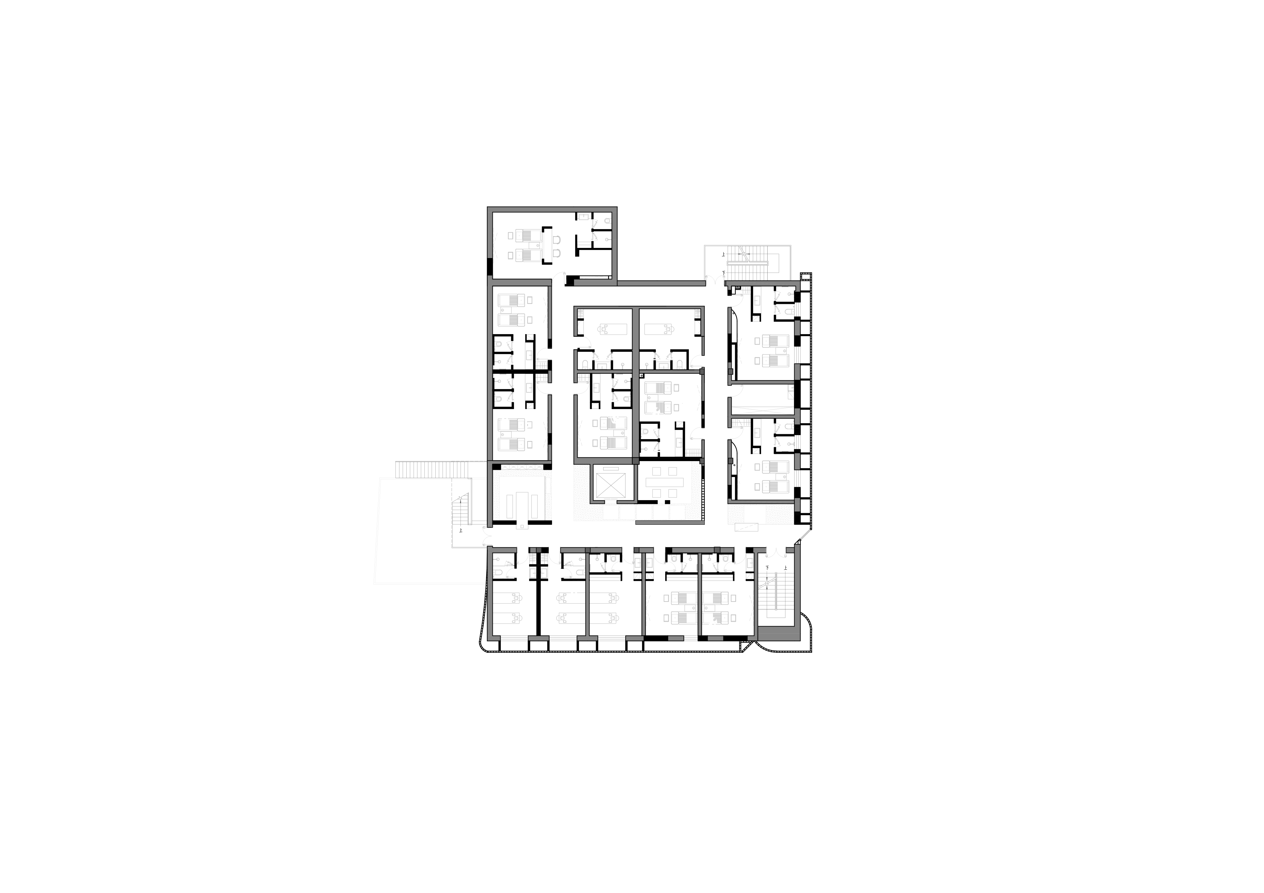
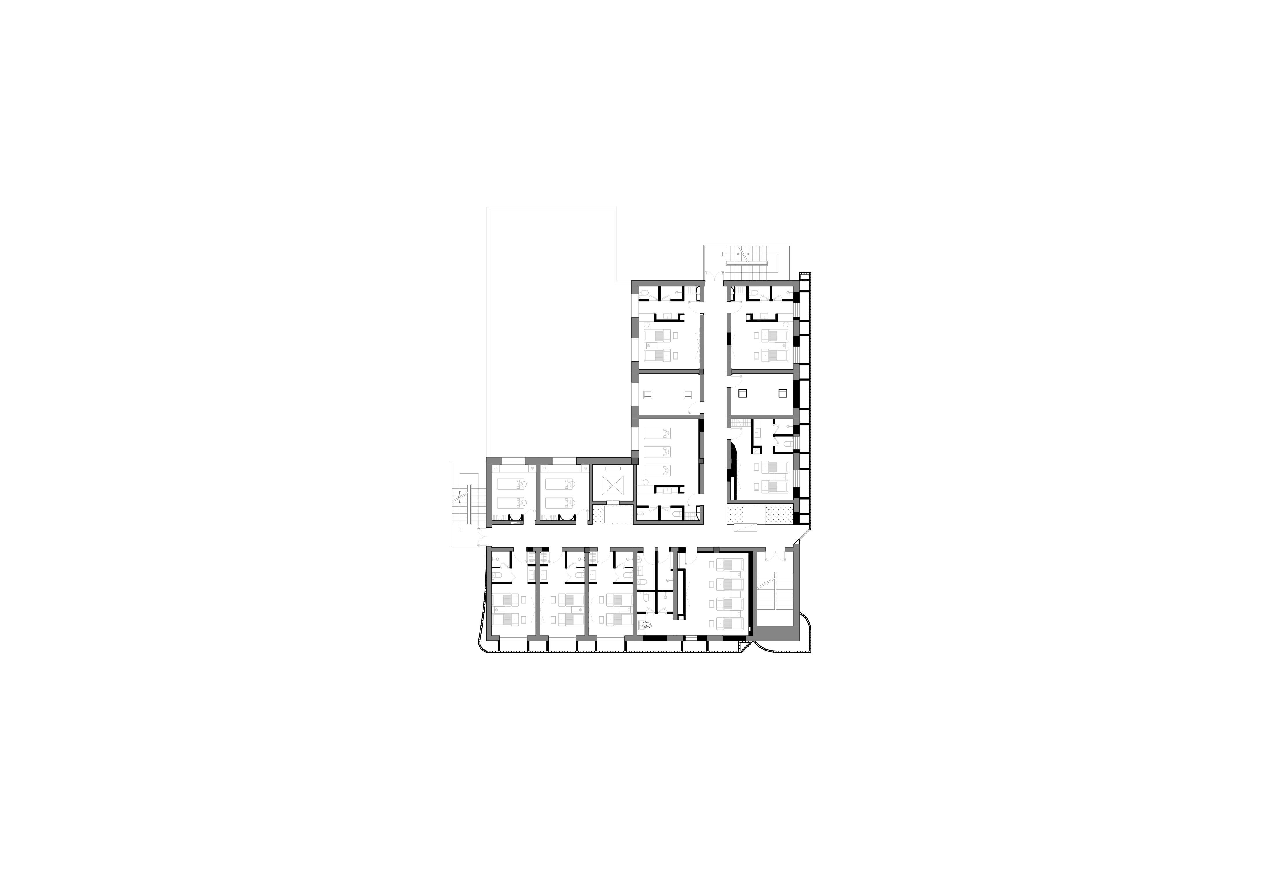
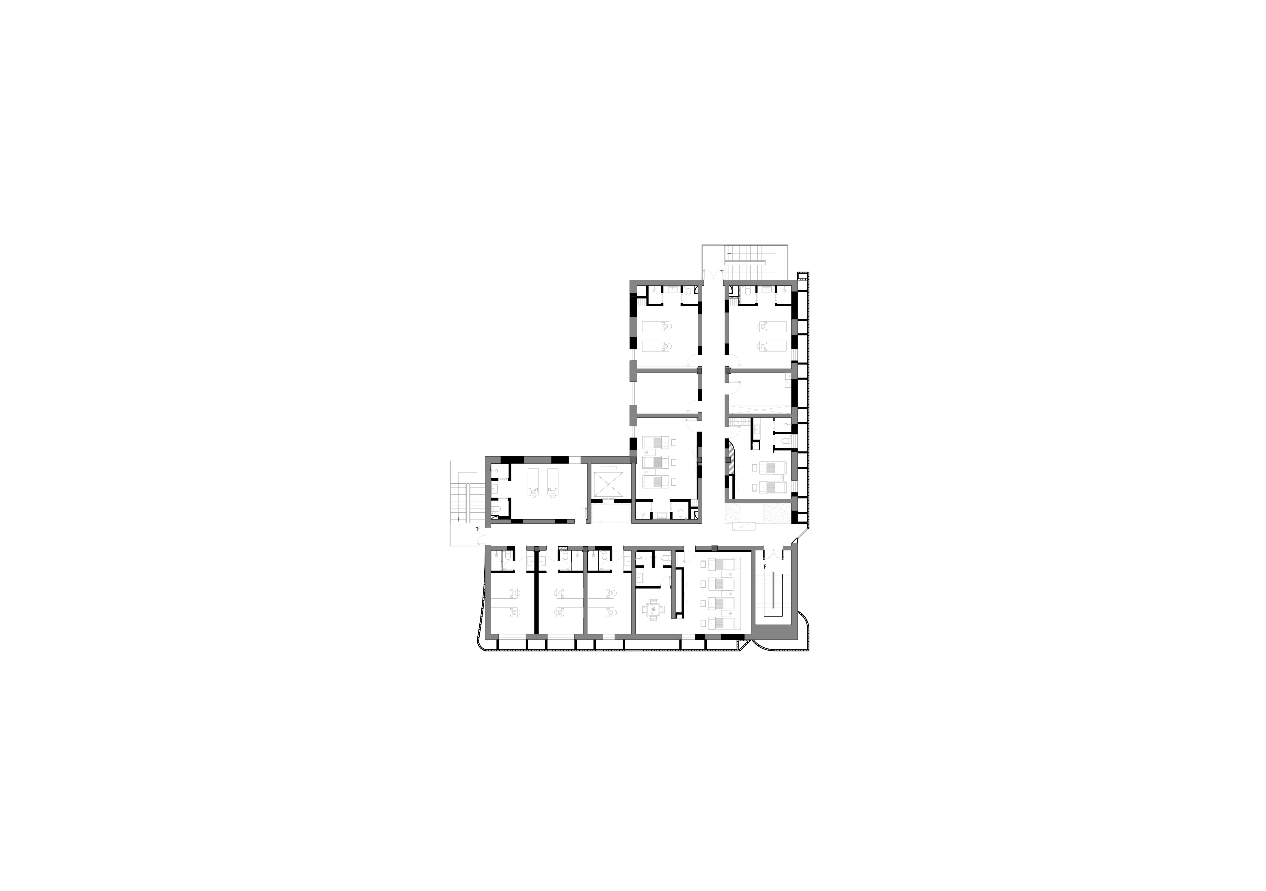
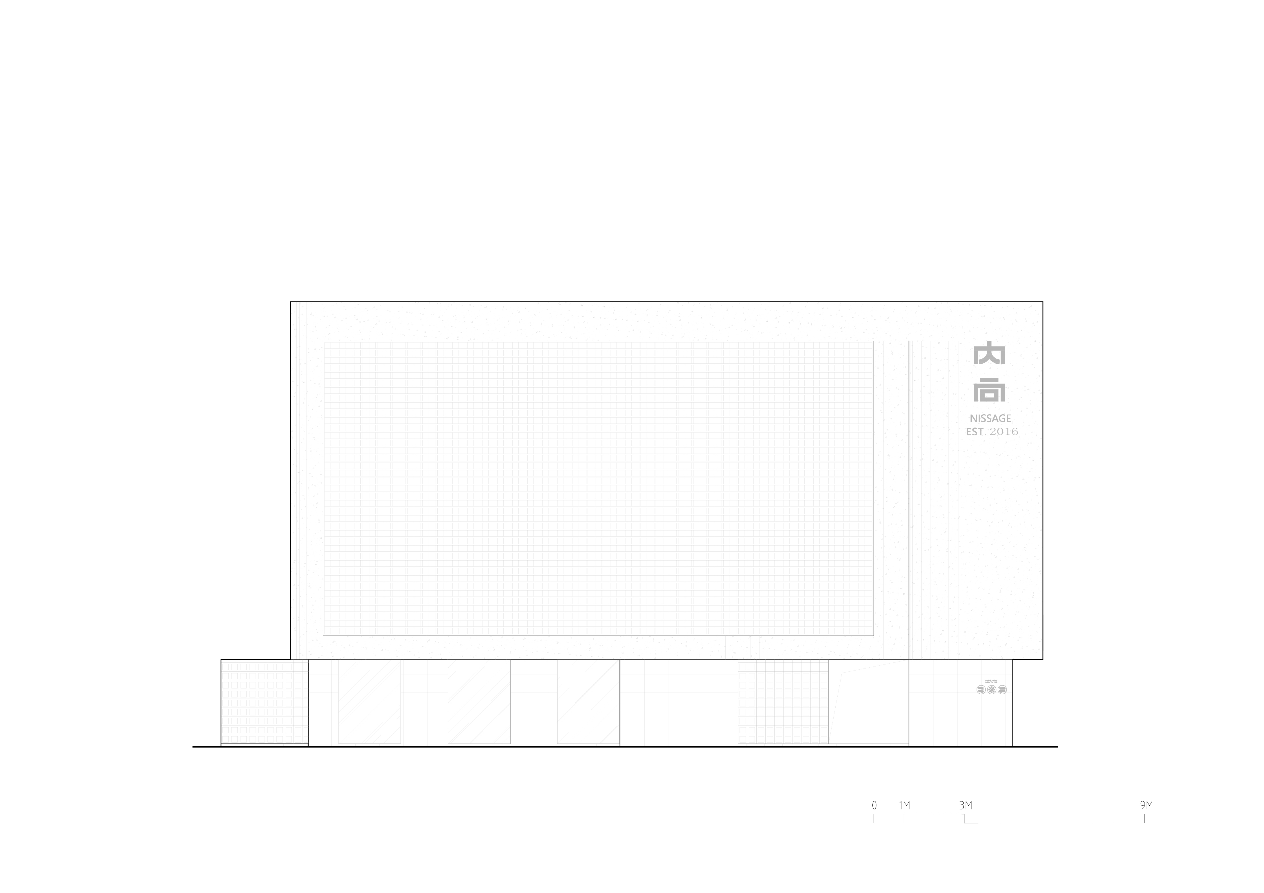
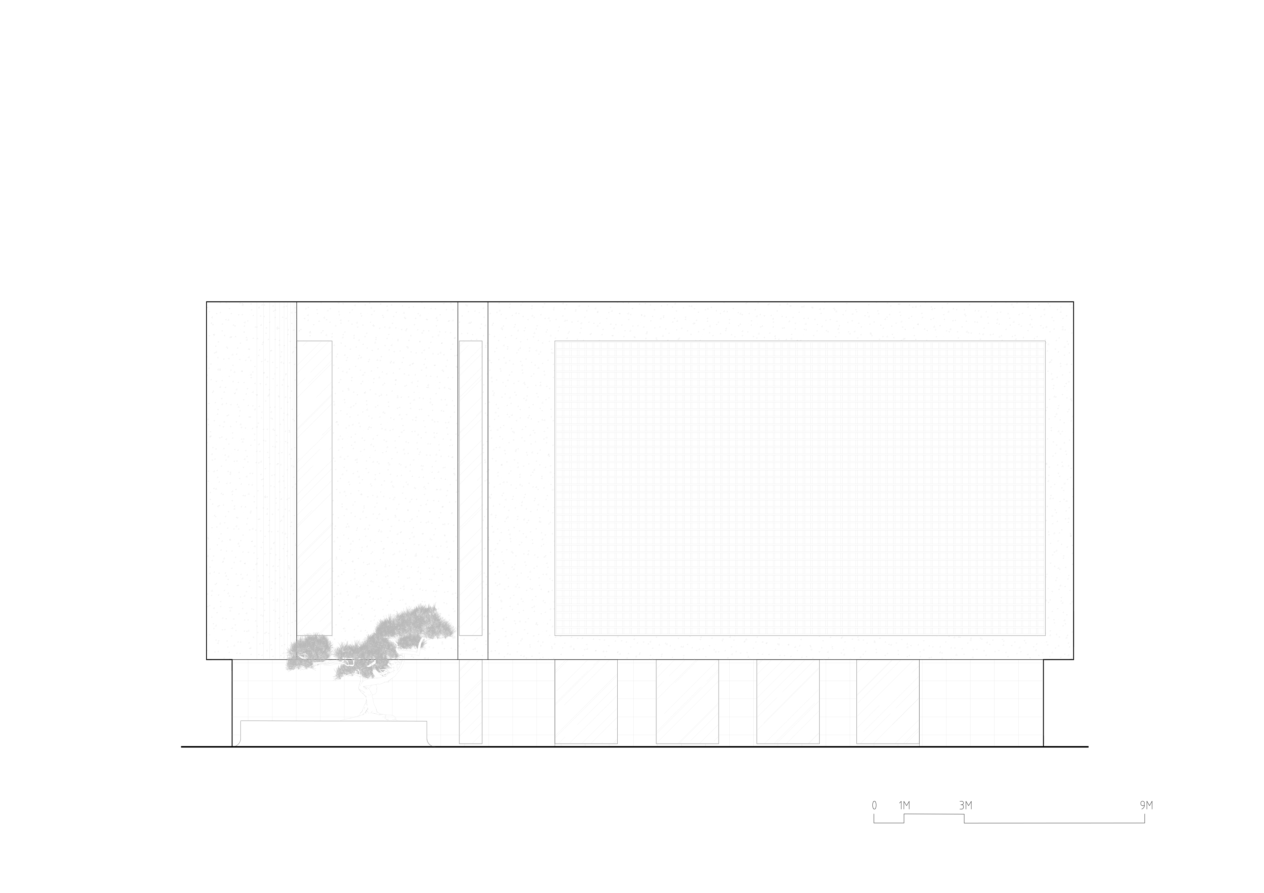
完整项目信息
项目类型:建筑改造,室内设计
项目地点:黑龙江省大庆市萨尔图区东风新村经三街西侧151号
设计单位:素造建筑
主创建筑师:尹晓文
设计团队完整名单:尹晓文、董文、杜杰、郭旌、张雯、赵阳、程春杨、马丽娜、赵胜超、张子炀、王思君、俞淏文、冯常静、杨宇航
业主:内向推拿
造价:700万元
建成状态:建成
设计时间:2021年6月—2021年9月
建设时间:2021年7月—2022年2月
用地面积:1782.40平方米
建筑面积:2409.87平方米
摄影:王策
本文由素造建筑授权有方发布。欢迎转发,禁止以有方编辑版本转载。
186****5723
3年前
回复